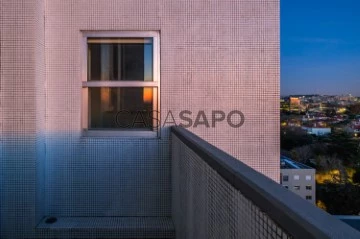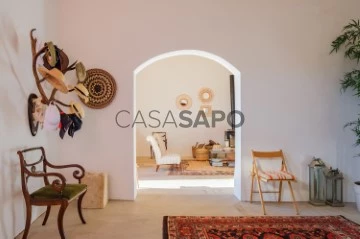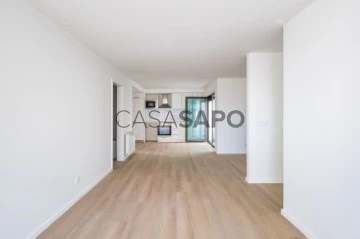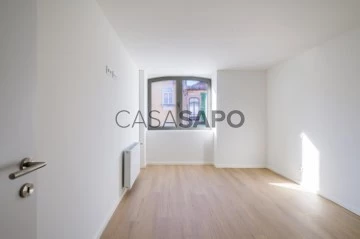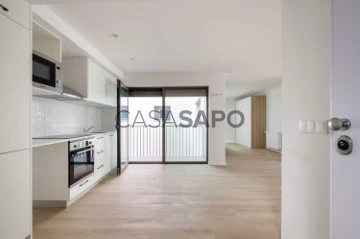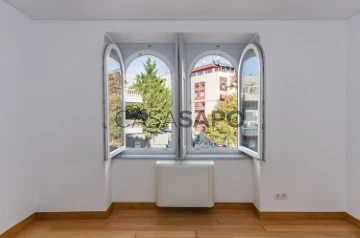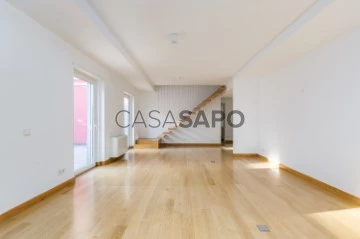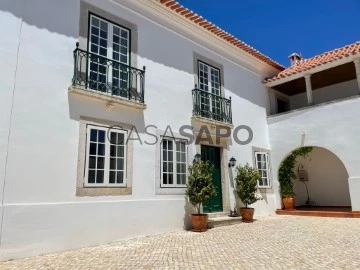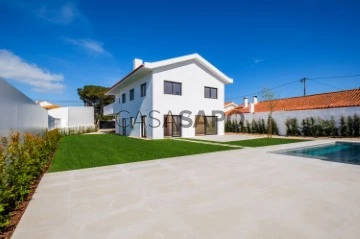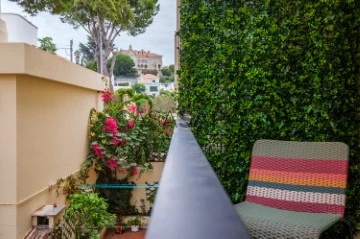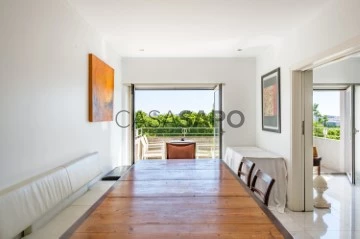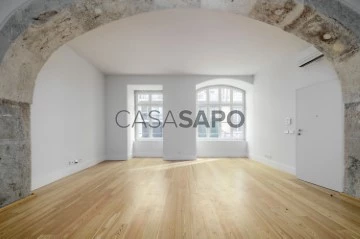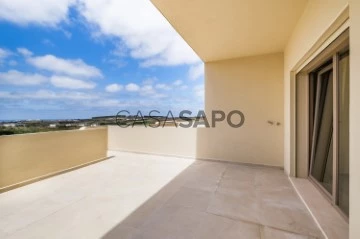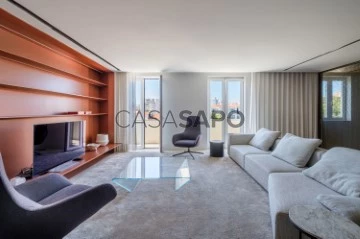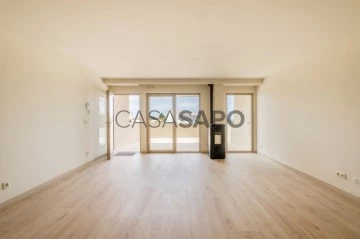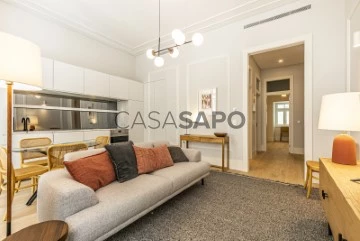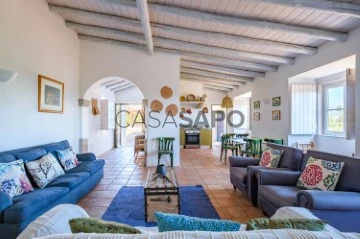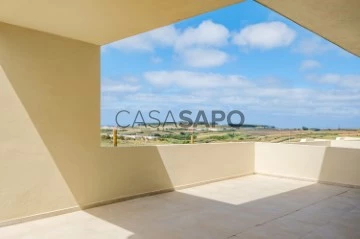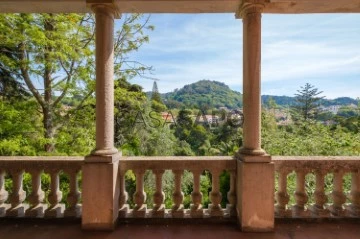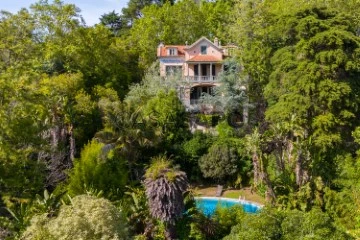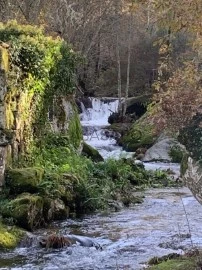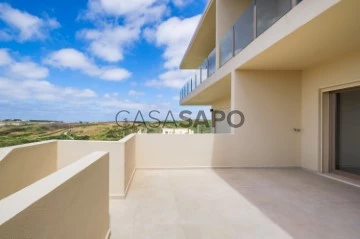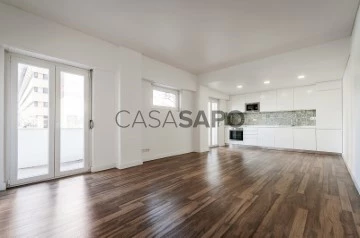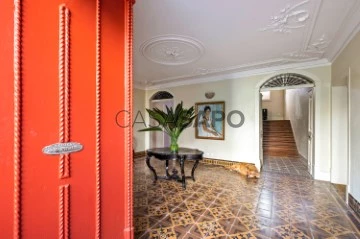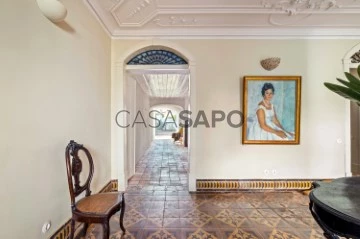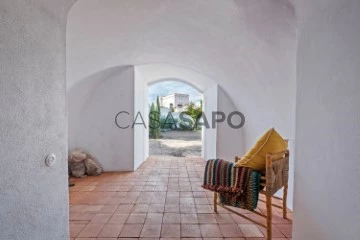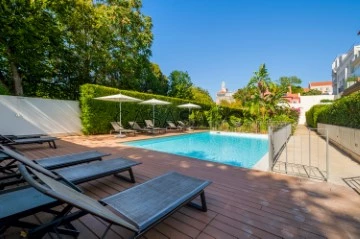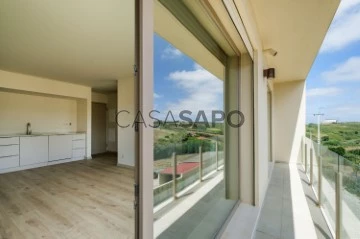
RB real estate
Real Estate License (AMI): 14655
Ricardo Bettencourt, Unip., Lda
Contact estate agent
Get the advertiser’s contacts
Address
Av. da República, 50 - 2.º,
[phone] Lisboa
[phone] Lisboa
Open Hours
10:00 às 18:00 (segunda a sexta).
Real Estate License (AMI): 14655
See more
Property Type
Rooms
Price
More filters
44 Properties for RB real estate
Order by
Relevance
Apartment 4 Bedrooms
Lordelo do Ouro e Massarelos, Porto, Distrito do Porto
Used · 130m²
With Garage
buy
495.000 €
T4 with GARAGE, BALCONIES and VIEW over the mouth of the Douro River and the city of Porto
Excellent location, between Campo Alegre and Boavista, close to the main accesses of the city, the Faculties of Arts and Architecture.
Excellent sun exposure and fabulous panoramic views over the city of Porto and Foz do Douro.
High floor with 130m2 +balconiy and terrace + storage room. In a building with elevators, doorman, condominium room and garage.
* Living room with fireplace 30m2
* Kitchen 9m2 with good balcony 6m2
* 1 Bedroom Suite 19m2 with bathroom and balcony
* 3 Bedrooms 13m2 + 13m2 +9m2
* 3 bathrooms (one in the suite)
* Entrance hall 11m2 + kitchen entrance hall 8m2 + bedrooms hall 5m2
*Collection
* 2 parking spaces in the garage of the building
Several lockers in all bedrooms, in the hallways and entrance hall.
Building with doorman. Good public transport network, area with a lot of commerce and services.
See this RB001625 and other properties on the RBRealEstate.PT website
Excellent location, between Campo Alegre and Boavista, close to the main accesses of the city, the Faculties of Arts and Architecture.
Excellent sun exposure and fabulous panoramic views over the city of Porto and Foz do Douro.
High floor with 130m2 +balconiy and terrace + storage room. In a building with elevators, doorman, condominium room and garage.
* Living room with fireplace 30m2
* Kitchen 9m2 with good balcony 6m2
* 1 Bedroom Suite 19m2 with bathroom and balcony
* 3 Bedrooms 13m2 + 13m2 +9m2
* 3 bathrooms (one in the suite)
* Entrance hall 11m2 + kitchen entrance hall 8m2 + bedrooms hall 5m2
*Collection
* 2 parking spaces in the garage of the building
Several lockers in all bedrooms, in the hallways and entrance hall.
Building with doorman. Good public transport network, area with a lot of commerce and services.
See this RB001625 and other properties on the RBRealEstate.PT website
Contact
House 5 Bedrooms
Alcanhões, Santarém, Distrito de Santarém
Used · 413m²
With Garage
buy
745.000 €
FARM 9.520m2 with 2 HOUSES, land, garden and swimming pool - in the village of Alcanhões - Santarém
Fully renovated farmhouse, with two houses, swimming pool and garden. Land with 9,520m2, of moderate and green relief, which offers total privacy. The property seems to be totally isolated from the urban fabric, but surprisingly it is integrated into the charming village of Alcanhões, located 10 km away from Santarém and 86 km from Lisbon.
The gross construction area is 413m², with 2 independent houses and 2 access entrances to the property in 2 different streets.
The main house (180m²) with 4 bedrooms and living room and the other house that is also suitable to be a space for parties and events, is the old caretaker house and warehouse, now with a bedroom and large living room (230m²) including a shed, garage and storage.
MAIN HOUSE T4:
-1 bedroom suite 15m2 with bathroom 10m²
- 3 bedrooms, one 17m2 with fireplace, and two of 13m² and 10m².
- Hallway 20m²
- Clothes room 10m².
- Equipped kitchen 16m².
- Bathroom of 8m².
- Living and dining room with 35m² stove.
- Balcony, terrace, porch
ANNEX HOUSE:
- Large living room 80m².
- Oven House / Storage 20m²
- Suite room with bathroom 24m².
- Porch ideal for al fresco dining
OUTDOOR SPACE:
- Saltwater pool
- Garden designed by a landscape architect, with fruit trees (orange trees) and centenary olive trees
- Covered parking for four cars.
- Terraces and balconies around the houses
A true refuge, full of natural beauty and tranquil scenery.
This property RB001745 and others on the RB Real Estate.pt website
Fully renovated farmhouse, with two houses, swimming pool and garden. Land with 9,520m2, of moderate and green relief, which offers total privacy. The property seems to be totally isolated from the urban fabric, but surprisingly it is integrated into the charming village of Alcanhões, located 10 km away from Santarém and 86 km from Lisbon.
The gross construction area is 413m², with 2 independent houses and 2 access entrances to the property in 2 different streets.
The main house (180m²) with 4 bedrooms and living room and the other house that is also suitable to be a space for parties and events, is the old caretaker house and warehouse, now with a bedroom and large living room (230m²) including a shed, garage and storage.
MAIN HOUSE T4:
-1 bedroom suite 15m2 with bathroom 10m²
- 3 bedrooms, one 17m2 with fireplace, and two of 13m² and 10m².
- Hallway 20m²
- Clothes room 10m².
- Equipped kitchen 16m².
- Bathroom of 8m².
- Living and dining room with 35m² stove.
- Balcony, terrace, porch
ANNEX HOUSE:
- Large living room 80m².
- Oven House / Storage 20m²
- Suite room with bathroom 24m².
- Porch ideal for al fresco dining
OUTDOOR SPACE:
- Saltwater pool
- Garden designed by a landscape architect, with fruit trees (orange trees) and centenary olive trees
- Covered parking for four cars.
- Terraces and balconies around the houses
A true refuge, full of natural beauty and tranquil scenery.
This property RB001745 and others on the RB Real Estate.pt website
Contact
T3 with suite + 1 balcony + 2 parking spaces - in Bonfim - centre of PORTO
Apartment 3 Bedrooms
Bonfim, Porto, Distrito do Porto
New · 96m²
With Garage
buy
406.000 €
T3 with suite + 1 balcony + 2 parking spaces - in Bonfim - centre of PORTO
Brand new and ready to move in, on the first floor of the building, this 99m² flat offers large windows with enchanting panoramic views full of colour from the emblematic facades typical of Porto’s buildings.
The space (see floor plan) is distributed as follows:
- Entrance hall 4.39m²
- Living room with kitchen 34.99m²
- Covered balcony 2.10m²
- Suite Room 14.65m² + Bathroom 5.55m²
- Bedroom 13.64m²
- Bedroom 10.15m² (currently this room is open to the living room)
- 2 full bathrooms (one in the suite 5.55 m², another 3.16 m²);
- 2 parking spaces in the garage of the condominium.
At Rua António Granjo 120, this flat with central heating and solar thermal panels on the roof, was classified with a highly sustainable energy efficiency, cosy interiors, large spaces, a pleasant entrance hall of the building, with easy access to reduced mobility and a lift from the garage to the top floor.
In the charming parish of Bonfim, privileged location in a quiet, culturally rich urban area, with gardens and green spaces. Several schools and universities, commerce and services, good road network with easy access to the entrance and exit of the city. Good public transport, between two metro stations (Heroísmo and 24 de Agosto), a 15-minute walk from both Campanhã train station, the city centre and the Douro River.
The urban requalification of this old area has been evolving into a young and modern neighbourhood, so this flat is suitable for:
- university students;
- contemporary and technological professionals;
-families;
Excellent investment, ’turnkey’. Take advantage of this opportunity with a guaranteed return on investment.
In the same development we have two more 2 bedroom apartments for sale.
View this property RB001696 and others on the RB Real website Estate.pt
Brand new and ready to move in, on the first floor of the building, this 99m² flat offers large windows with enchanting panoramic views full of colour from the emblematic facades typical of Porto’s buildings.
The space (see floor plan) is distributed as follows:
- Entrance hall 4.39m²
- Living room with kitchen 34.99m²
- Covered balcony 2.10m²
- Suite Room 14.65m² + Bathroom 5.55m²
- Bedroom 13.64m²
- Bedroom 10.15m² (currently this room is open to the living room)
- 2 full bathrooms (one in the suite 5.55 m², another 3.16 m²);
- 2 parking spaces in the garage of the condominium.
At Rua António Granjo 120, this flat with central heating and solar thermal panels on the roof, was classified with a highly sustainable energy efficiency, cosy interiors, large spaces, a pleasant entrance hall of the building, with easy access to reduced mobility and a lift from the garage to the top floor.
In the charming parish of Bonfim, privileged location in a quiet, culturally rich urban area, with gardens and green spaces. Several schools and universities, commerce and services, good road network with easy access to the entrance and exit of the city. Good public transport, between two metro stations (Heroísmo and 24 de Agosto), a 15-minute walk from both Campanhã train station, the city centre and the Douro River.
The urban requalification of this old area has been evolving into a young and modern neighbourhood, so this flat is suitable for:
- university students;
- contemporary and technological professionals;
-families;
Excellent investment, ’turnkey’. Take advantage of this opportunity with a guaranteed return on investment.
In the same development we have two more 2 bedroom apartments for sale.
View this property RB001696 and others on the RB Real website Estate.pt
Contact
Apartment 4 Bedrooms +1 Duplex
Cascais, Cascais e Estoril, Distrito de Lisboa
Used · 200m²
With Garage
rent
4.800 €
T4+1 Duplex with 2 Suites + TERRACE + 1 GARAGE in the center of CASCAIS
Next to Cascais Bay, First and Second floor without elevator, in a small building totally rebuilt in 2019, old façade and interiors with contemporary details and finishes. Top floor with no neighbors on top.
Lower floor (1st floor):
. Room 50m2 with access to the terrace
. South-facing terrace 25m2
. Entrance hall
. 2 bedrooms 16m2 + 17m2
. 2 bathrooms (one of visits and one complete)
. Equipped kitchen 12m2
Upper floor (2nd and top floor):
. 2 Suites with closet and bathrooms 25m2 + 21m2
1 parking space
Air conditioning + Central heating + Many storage cabinets + thermally and acoustically insulated windows + solar panels with heat pump
Wooden tablet floor
South, West and East oriented sun exposure
In the center of Cascais, 1 minute walk from the sea, close to several gardens and the station, a residential area with good service and commerce support. Easy access to the main roads of entry and exit in Cascais and 2 minutes walk from the beach, Cascais bay.
This other RB001736 property on the site RBRealEstate.PT
Next to Cascais Bay, First and Second floor without elevator, in a small building totally rebuilt in 2019, old façade and interiors with contemporary details and finishes. Top floor with no neighbors on top.
Lower floor (1st floor):
. Room 50m2 with access to the terrace
. South-facing terrace 25m2
. Entrance hall
. 2 bedrooms 16m2 + 17m2
. 2 bathrooms (one of visits and one complete)
. Equipped kitchen 12m2
Upper floor (2nd and top floor):
. 2 Suites with closet and bathrooms 25m2 + 21m2
1 parking space
Air conditioning + Central heating + Many storage cabinets + thermally and acoustically insulated windows + solar panels with heat pump
Wooden tablet floor
South, West and East oriented sun exposure
In the center of Cascais, 1 minute walk from the sea, close to several gardens and the station, a residential area with good service and commerce support. Easy access to the main roads of entry and exit in Cascais and 2 minutes walk from the beach, Cascais bay.
This other RB001736 property on the site RBRealEstate.PT
Contact
Farm 8 Bedrooms
Cadaval e Pêro Moniz, Distrito de Lisboa
Used · 1,720m²
With Garage
buy
3.575.000 €
Renovated FARMHOUSE, initially built in the XVII century, is an emblazoned house with 15 hectares - in Cadaval, between Torres Vedras and Peniche.
Main house and annexes arranged around an imposing courtyard also the main entrance of the recently recovered farmhouse still having some construction zones to renovate and redo with a new design and use.
. On the ground floor - several rooms, library, master-suite with closet, kitchen and service area, garage
. Upstairs, first floor - 5 suites, living room and pantry
. On the lower floor, basement - Two small T1 independent apartments ’guest-house’ with kitchenette.
Attached buildings, warehouses.
Swimming pool in the old irrigation tank
Several outdoor areas of stay attached to the house - terraces, balconies and landings surrounded by plants and garden trees.
Total comfort, with air conditioning, central heating and fireplace.
The land extends from the imposing back of the house that overlooks the landscape with wide panoramas over the gardens, crops, meadows, orchards, vegetable gardens and dense trees.
Located in Vila do Cadaval, Quinta do Fidalgo is 20 minutes from the beaches of the Prata coast, Ericeira, Obidos, golf courses and 45 minutes from Lisbon airport.
This property RB001469others on the site RBRealEstate.PT
Main house and annexes arranged around an imposing courtyard also the main entrance of the recently recovered farmhouse still having some construction zones to renovate and redo with a new design and use.
. On the ground floor - several rooms, library, master-suite with closet, kitchen and service area, garage
. Upstairs, first floor - 5 suites, living room and pantry
. On the lower floor, basement - Two small T1 independent apartments ’guest-house’ with kitchenette.
Attached buildings, warehouses.
Swimming pool in the old irrigation tank
Several outdoor areas of stay attached to the house - terraces, balconies and landings surrounded by plants and garden trees.
Total comfort, with air conditioning, central heating and fireplace.
The land extends from the imposing back of the house that overlooks the landscape with wide panoramas over the gardens, crops, meadows, orchards, vegetable gardens and dense trees.
Located in Vila do Cadaval, Quinta do Fidalgo is 20 minutes from the beaches of the Prata coast, Ericeira, Obidos, golf courses and 45 minutes from Lisbon airport.
This property RB001469others on the site RBRealEstate.PT
Contact
House 5 Bedrooms +1
São Domingos de Rana, Cascais, Distrito de Lisboa
Remodelled · 252m²
With Swimming Pool
buy
2.100.000 €
5+1 bedroom villa with pool + garden + in Murches - Cascais.
5 minutes from the beach, the house is located on a plot of land of 804.6 m2 with swimming pool and parking area.
This house offers wide views over the surroundings of landscaped houses and excellent sun exposure East/West/South and North.
On both floors, all rooms are spacious, air-conditioned and distributed as follows:
GROUND FLOOR - ENTRANCE AND DIRECT ACCESS TO THE GARDEN FROM ALL ROOMS
- Entrance hall 8.7m2 (with storage space and stairs to access the upper floor)
- Living room with fireplace, with two living areas: 43.84m2
- Dining room: 12.76m2
- Office / Bedroom: 10.25m2
- Kitchen16.96m2 fully equipped with Siemens appliances
- Social bathroom
UPPER FLOOR
- Hall 5.47m2 and hallway with wardrobes 8.66m2
- Suite with dressing room and bathroom: 16.37m2 + 9.13m2 + 6.13m2
- Bedroom 20.32m2 + mezzanine
- Bedroom 18.27m2 + mezzanine
- Bedroom 12.83m2
- 3 full bathrooms (one in the suite)
- Balcony 12.34m2
GARDEN
- ANNEX with cover, laundry, bathroom and changing rooms to support the pool
-Swimming pool
- Garden area with automatic irrigation and lighting
- Parking for three cars
- Automated gate
Total land area: 806.4m2
Gross private area: 204m2 (actually 253.78m2)
Pool support annex area: 26.77m2
Located next to the Sintra-Cascais natural park and a few minutes from Guincho Beach, this house is located in the centre of Murches, a residential area of villas, with local commerce (grocery store, pharmacy, banks, drugstore, restaurants, etc.). Easy access to the motorway, beaches, golf courses, Quinta da Marinha equestrian centre and several private schools. It belongs to the metropolitan area of Lisbon, Municipality of Cascais, very close to the city, the countryside and the sea, 2 minutes from the access to the motorway and 30 minutes from Lisbon Airport.
This property RB001664 others on the RB Real Estate.pt website
5 minutes from the beach, the house is located on a plot of land of 804.6 m2 with swimming pool and parking area.
This house offers wide views over the surroundings of landscaped houses and excellent sun exposure East/West/South and North.
On both floors, all rooms are spacious, air-conditioned and distributed as follows:
GROUND FLOOR - ENTRANCE AND DIRECT ACCESS TO THE GARDEN FROM ALL ROOMS
- Entrance hall 8.7m2 (with storage space and stairs to access the upper floor)
- Living room with fireplace, with two living areas: 43.84m2
- Dining room: 12.76m2
- Office / Bedroom: 10.25m2
- Kitchen16.96m2 fully equipped with Siemens appliances
- Social bathroom
UPPER FLOOR
- Hall 5.47m2 and hallway with wardrobes 8.66m2
- Suite with dressing room and bathroom: 16.37m2 + 9.13m2 + 6.13m2
- Bedroom 20.32m2 + mezzanine
- Bedroom 18.27m2 + mezzanine
- Bedroom 12.83m2
- 3 full bathrooms (one in the suite)
- Balcony 12.34m2
GARDEN
- ANNEX with cover, laundry, bathroom and changing rooms to support the pool
-Swimming pool
- Garden area with automatic irrigation and lighting
- Parking for three cars
- Automated gate
Total land area: 806.4m2
Gross private area: 204m2 (actually 253.78m2)
Pool support annex area: 26.77m2
Located next to the Sintra-Cascais natural park and a few minutes from Guincho Beach, this house is located in the centre of Murches, a residential area of villas, with local commerce (grocery store, pharmacy, banks, drugstore, restaurants, etc.). Easy access to the motorway, beaches, golf courses, Quinta da Marinha equestrian centre and several private schools. It belongs to the metropolitan area of Lisbon, Municipality of Cascais, very close to the city, the countryside and the sea, 2 minutes from the access to the motorway and 30 minutes from Lisbon Airport.
This property RB001664 others on the RB Real Estate.pt website
Contact
Apartment 3 Bedrooms
Avenidas Novas, Lisboa, Distrito de Lisboa
Used · 190m²
buy
1.650.000 €
T3 with PATIO and GARDEN in a building with an Art Deco façade from the 1950’s - Avenida da Liberdade -Avenidas Novas - Centro de Lisboa
Apartment with 210m2, fully renovated, using quality contemporary materials and coatings but preserving the character of the time. It combines elegance and comfort.
Renovation carried out with attention to detail, included: modern security system and air conditioning in all rooms, home automation and windows with acoustic treatment.
This spacious flat has plenty of natural light and a private outdoor area consisting of a garden patio.
- Double room with two environments and access to the balcony
-Dining room.
- Two en-suite bedrooms, each with its own bathroom, one of which has a spacious walk-in closet.
- a TV room and an office.
- a semi-integrated dining room in a large and elegant kitchen, which gives access to the private patio with a well-kept garden
Building with lift.
Despite the ease of parking on the street, a parking space will also be available on a fee basis in the building next door.
Privileged location, close to Avenida da Liberdade, Parque Eduardo VII and Amoreiras, with several restaurants, theatres, cinemas and all kinds of services, commerce and leisure. Metro and good public transport.
This property RB001738 and others in RBRealEstate.pt
Apartment with 210m2, fully renovated, using quality contemporary materials and coatings but preserving the character of the time. It combines elegance and comfort.
Renovation carried out with attention to detail, included: modern security system and air conditioning in all rooms, home automation and windows with acoustic treatment.
This spacious flat has plenty of natural light and a private outdoor area consisting of a garden patio.
- Double room with two environments and access to the balcony
-Dining room.
- Two en-suite bedrooms, each with its own bathroom, one of which has a spacious walk-in closet.
- a TV room and an office.
- a semi-integrated dining room in a large and elegant kitchen, which gives access to the private patio with a well-kept garden
Building with lift.
Despite the ease of parking on the street, a parking space will also be available on a fee basis in the building next door.
Privileged location, close to Avenida da Liberdade, Parque Eduardo VII and Amoreiras, with several restaurants, theatres, cinemas and all kinds of services, commerce and leisure. Metro and good public transport.
This property RB001738 and others in RBRealEstate.pt
Contact
Apartment 3 Bedrooms
Casino (Estoril), Cascais e Estoril, Distrito de Lisboa
Remodelled · 164m²
With Garage
buy
1.695.000 €
T3 with 2 suites + BALCONIES + SWIMING POOL + 2 parking spaces + Storage, in the center of ESTORIL .
Apartment ready for immediate entry, fully furnished and equipped, in private condominium with swimming pool and permanent doorman.
Next to the Estoril Casino, Tamariz beach and the train station of the Lisbon-Cascais line.
Solar orientation East and West, with good natural lighting.
. 1 master suite 38 sqm,with walk-in closet and bathroom
. 2 suites 28 + 21 sqm with closet, bathroom and balcony
. Living room 70 sqm, with fireplace and access to a good balcony
. Kitchen open to the living room, equipped with Siemens appliances (including wine fridge)
. Entrance hall and hall of the rooms
. 4 bathrooms (3 in the suites)
. 2 terraces / balconies
. 2 parking spaces
. Collection
. Condominium pool and terrace
Originally it was a T4, now transformed into T3, totally renovated with details and finishes of great quality. Riga wooden flooring. Fireplace, Air conditioning, Heated floor in bathrooms.
Privileged location, in the center of Estoril next to the Casino, 3 minutes walk from Tamariz beach, the train station of the Lisbon-Cascais line. Very close to several golf courses and a variety of restaurants, shops, cultural attractions and reference schools. Easy access to the main roads entering and exiting Estoril.
This property RB001640 others on the website RBRealEstate.PT
Apartment ready for immediate entry, fully furnished and equipped, in private condominium with swimming pool and permanent doorman.
Next to the Estoril Casino, Tamariz beach and the train station of the Lisbon-Cascais line.
Solar orientation East and West, with good natural lighting.
. 1 master suite 38 sqm,with walk-in closet and bathroom
. 2 suites 28 + 21 sqm with closet, bathroom and balcony
. Living room 70 sqm, with fireplace and access to a good balcony
. Kitchen open to the living room, equipped with Siemens appliances (including wine fridge)
. Entrance hall and hall of the rooms
. 4 bathrooms (3 in the suites)
. 2 terraces / balconies
. 2 parking spaces
. Collection
. Condominium pool and terrace
Originally it was a T4, now transformed into T3, totally renovated with details and finishes of great quality. Riga wooden flooring. Fireplace, Air conditioning, Heated floor in bathrooms.
Privileged location, in the center of Estoril next to the Casino, 3 minutes walk from Tamariz beach, the train station of the Lisbon-Cascais line. Very close to several golf courses and a variety of restaurants, shops, cultural attractions and reference schools. Easy access to the main roads entering and exiting Estoril.
This property RB001640 others on the website RBRealEstate.PT
Contact
Apartment 3 Bedrooms
Misericórdia, Lisboa, Distrito de Lisboa
Used · 125m²
buy
980.000 €
This 3+1 bedroom duplex apartment is located on a 3rd floor WITHOUT elevator, in a fully rehabilitated Pombaline building.
Composed by:
- The entrance floor
Living room (22 m2), a suite (15 m2), a bedroom (12 m2) with bathroom (6 m2), an office (7 m2) and a fully equipped kitchen (17 m2), laundry area, and small balcony.
- On the second floor (top floor)
Second living room (48 m2) open to the panoramic terrace (about 50 m2), a bedroom (16 m2) and a bathroom (4 m2).
Air conditioning in all rooms
Excellent location between Chiado, Santos, and Principe Real
An area well served by commerce and transport.
Composed by:
- The entrance floor
Living room (22 m2), a suite (15 m2), a bedroom (12 m2) with bathroom (6 m2), an office (7 m2) and a fully equipped kitchen (17 m2), laundry area, and small balcony.
- On the second floor (top floor)
Second living room (48 m2) open to the panoramic terrace (about 50 m2), a bedroom (16 m2) and a bathroom (4 m2).
Air conditioning in all rooms
Excellent location between Chiado, Santos, and Principe Real
An area well served by commerce and transport.
Contact
Apartment 3 Bedrooms
Santo António, Lisboa, Distrito de Lisboa
Used · 170m²
rent
5.500 €
T3+1 with BALCONY and VIEW over the treetops of Eduardo VII Park, the Ritz Hotel and Amoreiras - Lisbon Center
Fabulous and unobstructed view over the treetops of Parque Eduardo VII.
Penthouse - top floor in building with lift.
- Living room 45m2, with access to the balcony
- Dining room, with access to the balcony
- Balcony - terrace with views and space for a small table and chairs
- 3 bedrooms with wardrobes 22m2 + 17m2 + 16m2
- 2 full bathrooms
- Fully equipped kitchen open to small dining room
- pantry and laundry area
Finish and details with excellent quality materials.
Floor in marble stone and plank wood. Double glazed windows. Central heating and air conditioning.
Unfurnished, or semi-furnished.
Parking throughout the area free for residents.
Close to the Marquês de Pombal Metro station and with a good public transport network.
Area with all the facilities, shops and schools such as Amoreiras, the French Lycée, Maria Amália High School, the gymnasium club VII and Eduardo VII Park.
Rehabilitated about five years ago.
See this RB001727 and other properties on the RB Real Estate website. pt
Fabulous and unobstructed view over the treetops of Parque Eduardo VII.
Penthouse - top floor in building with lift.
- Living room 45m2, with access to the balcony
- Dining room, with access to the balcony
- Balcony - terrace with views and space for a small table and chairs
- 3 bedrooms with wardrobes 22m2 + 17m2 + 16m2
- 2 full bathrooms
- Fully equipped kitchen open to small dining room
- pantry and laundry area
Finish and details with excellent quality materials.
Floor in marble stone and plank wood. Double glazed windows. Central heating and air conditioning.
Unfurnished, or semi-furnished.
Parking throughout the area free for residents.
Close to the Marquês de Pombal Metro station and with a good public transport network.
Area with all the facilities, shops and schools such as Amoreiras, the French Lycée, Maria Amália High School, the gymnasium club VII and Eduardo VII Park.
Rehabilitated about five years ago.
See this RB001727 and other properties on the RB Real Estate website. pt
Contact
Apartment 1 Bedroom
Santa Maria Maior, Lisboa, Distrito de Lisboa
New · 88m²
buy
699.000 €
T1 with large living room and small Páteo in CHIADO / lisbon center
Fully rehabilitated building with imposing pombaline façade in the emblematic Chiado by the river. The rehabilitation preserved and respected the characteristics and elegance of the construction of the 19th century, combining structural reinforcement, comfort and contemporary style.
Gross internal area 99m2. Used area 88m2. See Plants.
. Open room for Kitchen 55m2
. Fully equipped kitchen
. Guest bathroom 1.6m2
. Suite bedroom with wardrobes 20m2 and bathroom 6.5m2
. Páteo 11m2 with access from the room
Ground floor , with a large room, very suitable also for showroom, reception events or mixed use residence / office. It is also suitable for being a store, although the current license is for housing.
Very high ceilings with stone arches that were kept at the base of the structure maintaining the original charm of the building.
In chiado, very central location, 5 minutes walk from the Tagus River, close to the metro, the train station of the Cascais line and the Restauradores station of the Sintra line.
This other RB001477 property on the site RBRealEstate.PT
Fully rehabilitated building with imposing pombaline façade in the emblematic Chiado by the river. The rehabilitation preserved and respected the characteristics and elegance of the construction of the 19th century, combining structural reinforcement, comfort and contemporary style.
Gross internal area 99m2. Used area 88m2. See Plants.
. Open room for Kitchen 55m2
. Fully equipped kitchen
. Guest bathroom 1.6m2
. Suite bedroom with wardrobes 20m2 and bathroom 6.5m2
. Páteo 11m2 with access from the room
Ground floor , with a large room, very suitable also for showroom, reception events or mixed use residence / office. It is also suitable for being a store, although the current license is for housing.
Very high ceilings with stone arches that were kept at the base of the structure maintaining the original charm of the building.
In chiado, very central location, 5 minutes walk from the Tagus River, close to the metro, the train station of the Cascais line and the Restauradores station of the Sintra line.
This other RB001477 property on the site RBRealEstate.PT
Contact
Apartment 2 Bedrooms
Lourinhã e Atalaia, Distrito de Lisboa
Under construction · 73m²
With Garage
buy
260.000 €
2 bedroom apartment with private access by individual staircase.
73 m ² of interior area, balconies with 37 m ², 1 parking space, storage room and individual garden with 50m2.
- Living room (27.20 m²) with kitchenette and access to terrace with 27 m²;
- Bathroom with 5.50 m ²;
- Bedroom (12.80 m²) with closet;
- Suite (12.75 m²) with bathroom (3.20 m²) and closets;
The suite and the bedroom have access to a 10.00 m² balcony.
Honeysands Residences is a new community development in the village of Abelheira, near the Areia Branca beach on the Silver Coast of Portugal. These private residences overlook the rolling hills & farmland of the Lourinhã region, looking out towards the sea in the near distance. This distinctive rural landscape and nearby sea form the natural backdrop of Honeysands.
Honeysands comprises 14 apartments within a main building, and 3 separate houses. Each house is entirely private, in its own space, but set within the private Honeysands estate, where family and friends will always feel welcome and can come and go in a constant flow. This openness is reflected in the landscaping of the grounds, with gardens, swimming pools, picnic and barbeque area, and each property owning its own allotment for growing seasonal greens.
This is base camp for settlers, surfers & adventurers, and an oasis of calm for the benefit of relaxers, nature lovers and sea seekers. Whether you are looking for a place to live or to escape to, Honeysands provides great comfort indoors and out, while at the same time promoting and maintaining sustainability throughout.
Honeysands is located within a 40-minute drive from Lisbon airport, in the peaceful village of Abelheira. It is 5 minutes from Areia Branca beach, peacefully situated, but conveniently placed within easy reach of the useful shops and town centre of Lourinhã, 10 minutes away.
Honeysands’ 14 apartments and 3 houses lie within a 9,900 sq.m. plot of land, designed with a sea-view swimming pool, picnic area, pond, & fruit orchards reflecting the agricultural character of the region, notably the heartland of the Pera Rocha (DOP pear) and Maça de Alcobaça (Alcobaça apple), alongside a great variety of Portuguese plant varieties.
The project has ample underground and surface car parking, a large private gym & exercise room for the use of owners and their guests.
Close to the famous surf spots of ’Peniche’ further north, the location is also close to the historically important cultural gem of Obidos, 25 minutes by car. Honeysands sits within the Torres Vedras wine region, which has several open farms and wineries, castles and fortresses to discover, while Lourinhã is the Jurassic capital of Portugal, where most dinosaur remains and fossils are to be found in the country.
Honeysands is located in a region with a strong horticultural tradition especially focused on fruit and vegetables. Accordingly, the green spaces conceived within the gardens include an area dedicated to orchards and vegetable growing, with each apartment and house entitled to a small allotment of land for cultivation.
Rainwater is harvested to a wildlife pond at the bottom of the garden, which is used to water the vegetable gardens and orchards.
73 m ² of interior area, balconies with 37 m ², 1 parking space, storage room and individual garden with 50m2.
- Living room (27.20 m²) with kitchenette and access to terrace with 27 m²;
- Bathroom with 5.50 m ²;
- Bedroom (12.80 m²) with closet;
- Suite (12.75 m²) with bathroom (3.20 m²) and closets;
The suite and the bedroom have access to a 10.00 m² balcony.
Honeysands Residences is a new community development in the village of Abelheira, near the Areia Branca beach on the Silver Coast of Portugal. These private residences overlook the rolling hills & farmland of the Lourinhã region, looking out towards the sea in the near distance. This distinctive rural landscape and nearby sea form the natural backdrop of Honeysands.
Honeysands comprises 14 apartments within a main building, and 3 separate houses. Each house is entirely private, in its own space, but set within the private Honeysands estate, where family and friends will always feel welcome and can come and go in a constant flow. This openness is reflected in the landscaping of the grounds, with gardens, swimming pools, picnic and barbeque area, and each property owning its own allotment for growing seasonal greens.
This is base camp for settlers, surfers & adventurers, and an oasis of calm for the benefit of relaxers, nature lovers and sea seekers. Whether you are looking for a place to live or to escape to, Honeysands provides great comfort indoors and out, while at the same time promoting and maintaining sustainability throughout.
Honeysands is located within a 40-minute drive from Lisbon airport, in the peaceful village of Abelheira. It is 5 minutes from Areia Branca beach, peacefully situated, but conveniently placed within easy reach of the useful shops and town centre of Lourinhã, 10 minutes away.
Honeysands’ 14 apartments and 3 houses lie within a 9,900 sq.m. plot of land, designed with a sea-view swimming pool, picnic area, pond, & fruit orchards reflecting the agricultural character of the region, notably the heartland of the Pera Rocha (DOP pear) and Maça de Alcobaça (Alcobaça apple), alongside a great variety of Portuguese plant varieties.
The project has ample underground and surface car parking, a large private gym & exercise room for the use of owners and their guests.
Close to the famous surf spots of ’Peniche’ further north, the location is also close to the historically important cultural gem of Obidos, 25 minutes by car. Honeysands sits within the Torres Vedras wine region, which has several open farms and wineries, castles and fortresses to discover, while Lourinhã is the Jurassic capital of Portugal, where most dinosaur remains and fossils are to be found in the country.
Honeysands is located in a region with a strong horticultural tradition especially focused on fruit and vegetables. Accordingly, the green spaces conceived within the gardens include an area dedicated to orchards and vegetable growing, with each apartment and house entitled to a small allotment of land for cultivation.
Rainwater is harvested to a wildlife pond at the bottom of the garden, which is used to water the vegetable gardens and orchards.
Contact
Apartment 3 Bedrooms
Centro (Lapa), Estrela, Lisboa, Distrito de Lisboa
New · 200m²
With Garage
rent
11.500 €
3 Bedrooms + 1 Bedroom in Condominium with Garden + Swimming Pool + View + 2 Garage + Gym - in Lapa / Estrela, Central Lisbon
FURNISHED apartment in Lapa. Luxury condominium built in 2014.
Wide views over the city and excellent sun exposure.
Gross area 215 m2, distributed in three levels:
LOWER FLOOR (at the level of the 2nd floor):
- Living room with balcony and views over the city
- Fully equipped kitchen
-laundry
- 1 bedroom
- 2 bathrooms (one of which is for guests)
INTERMEDIATE FLOOR
- 2 suites
UPPER FLOOR
- Living room or office with balcony/terrace
GARAGE & STORAGE
- 2 Parking spaces
Swimming pool, gardens and gym in the condominium.
Located in one of the best residential neighborhoods in Lisbon, close to Jardim da Estrela.
This property RB001697 and others on the RBRealEstate.PT website
FURNISHED apartment in Lapa. Luxury condominium built in 2014.
Wide views over the city and excellent sun exposure.
Gross area 215 m2, distributed in three levels:
LOWER FLOOR (at the level of the 2nd floor):
- Living room with balcony and views over the city
- Fully equipped kitchen
-laundry
- 1 bedroom
- 2 bathrooms (one of which is for guests)
INTERMEDIATE FLOOR
- 2 suites
UPPER FLOOR
- Living room or office with balcony/terrace
GARAGE & STORAGE
- 2 Parking spaces
Swimming pool, gardens and gym in the condominium.
Located in one of the best residential neighborhoods in Lisbon, close to Jardim da Estrela.
This property RB001697 and others on the RBRealEstate.PT website
Contact
Apartment 2 Bedrooms
Lourinhã e Atalaia, Distrito de Lisboa
Under construction · 83m²
With Garage
buy
280.000 €
2 bedroom apartment with private access by individual staircase.
83 m ² of interior area, balconies with 38 m ², 1 parking space, storage room and individual garden with 50m2.
- Living room (32.05 m²) with kitchenette and access to terrace with 27,30 m²;
- Bathroom with 5.10 m ²;
- Bedroom (12.25 m²) with closet;
- Suite (10.60 m²) with bathroom (5.50 m²) and closets;
The suite and the bedroom have access to a 10.70 m² balcony.
Honeysands Residences is a new community development in the village of Abelheira, near the Areia Branca beach on the Silver Coast of Portugal. These private residences overlook the rolling hills & farmland of the Lourinhã region, looking out towards the sea in the near distance. This distinctive rural landscape and nearby sea form the natural backdrop of Honeysands.
Honeysands comprises 14 apartments within a main building, and 3 separate houses. Each house is entirely private, in its own space, but set within the private Honeysands estate, where family and friends will always feel welcome and can come and go in a constant flow. This openness is reflected in the landscaping of the grounds, with gardens, swimming pools, picnic and barbeque area, and each property owning its own allotment for growing seasonal greens.
This is base camp for settlers, surfers & adventurers, and an oasis of calm for the benefit of relaxers, nature lovers and sea seekers. Whether you are looking for a place to live or to escape to, Honeysands provides great comfort indoors and out, while at the same time promoting and maintaining sustainability throughout.
Honeysands is located within a 40-minute drive from Lisbon airport, in the peaceful village of Abelheira. It is 5 minutes from Areia Branca beach, peacefully situated, but conveniently placed within easy reach of the useful shops and town centre of Lourinhã, 10 minutes away.
Honeysands’ 14 apartments and 3 houses lie within a 9,900 sq.m. plot of land, designed with a sea-view swimming pool, picnic area, pond, & fruit orchards reflecting the agricultural character of the region, notably the heartland of the Pera Rocha (DOP pear) and Maça de Alcobaça (Alcobaça apple), alongside a great variety of Portuguese plant varieties.
The project has ample underground and surface car parking, a large private gym & exercise room for the use of owners and their guests.
Close to the famous surf spots of ’Peniche’ further north, the location is also close to the historically important cultural gem of Obidos, 25 minutes by car. Honeysands sits within the Torres Vedras wine region, which has several open farms and wineries, castles and fortresses to discover, while Lourinhã is the Jurassic capital of Portugal, where most dinosaur remains and fossils are to be found in the country.
Honeysands is located in a region with a strong horticultural tradition especially focused on fruit and vegetables. Accordingly, the green spaces conceived within the gardens include an area dedicated to orchards and vegetable growing, with each apartment and house entitled to a small allotment of land for cultivation.
Rainwater is harvested to a wildlife pond at the bottom of the garden, which is used to water the vegetable gardens and orchards.
83 m ² of interior area, balconies with 38 m ², 1 parking space, storage room and individual garden with 50m2.
- Living room (32.05 m²) with kitchenette and access to terrace with 27,30 m²;
- Bathroom with 5.10 m ²;
- Bedroom (12.25 m²) with closet;
- Suite (10.60 m²) with bathroom (5.50 m²) and closets;
The suite and the bedroom have access to a 10.70 m² balcony.
Honeysands Residences is a new community development in the village of Abelheira, near the Areia Branca beach on the Silver Coast of Portugal. These private residences overlook the rolling hills & farmland of the Lourinhã region, looking out towards the sea in the near distance. This distinctive rural landscape and nearby sea form the natural backdrop of Honeysands.
Honeysands comprises 14 apartments within a main building, and 3 separate houses. Each house is entirely private, in its own space, but set within the private Honeysands estate, where family and friends will always feel welcome and can come and go in a constant flow. This openness is reflected in the landscaping of the grounds, with gardens, swimming pools, picnic and barbeque area, and each property owning its own allotment for growing seasonal greens.
This is base camp for settlers, surfers & adventurers, and an oasis of calm for the benefit of relaxers, nature lovers and sea seekers. Whether you are looking for a place to live or to escape to, Honeysands provides great comfort indoors and out, while at the same time promoting and maintaining sustainability throughout.
Honeysands is located within a 40-minute drive from Lisbon airport, in the peaceful village of Abelheira. It is 5 minutes from Areia Branca beach, peacefully situated, but conveniently placed within easy reach of the useful shops and town centre of Lourinhã, 10 minutes away.
Honeysands’ 14 apartments and 3 houses lie within a 9,900 sq.m. plot of land, designed with a sea-view swimming pool, picnic area, pond, & fruit orchards reflecting the agricultural character of the region, notably the heartland of the Pera Rocha (DOP pear) and Maça de Alcobaça (Alcobaça apple), alongside a great variety of Portuguese plant varieties.
The project has ample underground and surface car parking, a large private gym & exercise room for the use of owners and their guests.
Close to the famous surf spots of ’Peniche’ further north, the location is also close to the historically important cultural gem of Obidos, 25 minutes by car. Honeysands sits within the Torres Vedras wine region, which has several open farms and wineries, castles and fortresses to discover, while Lourinhã is the Jurassic capital of Portugal, where most dinosaur remains and fossils are to be found in the country.
Honeysands is located in a region with a strong horticultural tradition especially focused on fruit and vegetables. Accordingly, the green spaces conceived within the gardens include an area dedicated to orchards and vegetable growing, with each apartment and house entitled to a small allotment of land for cultivation.
Rainwater is harvested to a wildlife pond at the bottom of the garden, which is used to water the vegetable gardens and orchards.
Contact
Apartment 2 Bedrooms
Santa Maria Maior, Lisboa, Distrito de Lisboa
Used · 64m²
rent
2.300 €
2 bedrooms in a Pombaline building in Chiado - heart of Lisbon
Recovered flat in a recovered Pombaline building with lift.
Live in one of the most charming areas of the city in a furnished and fully equipped flat.
. Entrance hall and corridor
. Living room
. Kitchen open to the living room
. 2 bedrooms
. 2 full bathrooms
. Laundry and laundry area in a small reserved area next to the kitchen
Double glazing, tilt-and-turn windows, air conditioning, fully equipped kitchen.
Contemporary details and finishes with the character of the building’s time, wooden floors, ceilings and walls worked, wooden shutters.
Excellent condition.
Traditional shopping area, restaurants, transport and metro.
This property RB001739 and others on the website RBRealEstate.PT
Recovered flat in a recovered Pombaline building with lift.
Live in one of the most charming areas of the city in a furnished and fully equipped flat.
. Entrance hall and corridor
. Living room
. Kitchen open to the living room
. 2 bedrooms
. 2 full bathrooms
. Laundry and laundry area in a small reserved area next to the kitchen
Double glazing, tilt-and-turn windows, air conditioning, fully equipped kitchen.
Contemporary details and finishes with the character of the building’s time, wooden floors, ceilings and walls worked, wooden shutters.
Excellent condition.
Traditional shopping area, restaurants, transport and metro.
This property RB001739 and others on the website RBRealEstate.PT
Contact
House 3 Bedrooms
Campina, São Brás de Alportel, Distrito de Faro
Used · 220m²
rent
2.300 €
3 bedroom furnished villa with walled garden in São Brás de Alportel - Algarve
Short and long-term rental: between one month and one year, available from October 15th.
A 5-minute walk from the centre of São Brás de Alportel, house of traditional architecture, fully renovated but maintaining the original and typical design of the area.
House ready to move in, with unique characteristics and privileged location, next to the municipal tennis courts, Padel, heated water pools, football field, skate park. Primary and secondary schools.
* Entrance hall
* Living room open to the kitchen
* Equipped kitchen
* 1 Bedroom Suite with Bathroom
* 2 Bedrooms (one of them with door to the outside)
* 2 Bathrooms (one en suite)
* Walled garden
* Outdoor parking
Air conditioning in the suite. The floor of the house is traditional Algarve tiles. High ceilings. Double glazed windows, wooden doors and shutters.
The house has two entrances, two facades, facing south and east. Panoramic view over the countryside.
In the centre of the Algarve, 20 minutes from Faro airport, about 12 km from Faro, the same distance from Loulé and about 20 km from the beaches of Ancão or the Tavira area. It has several golf courses a few kilometres away.
São Bras de Alportel is a small historic town in the transition from Barrocal to Serra do Caldeirão with all services and departments for internal affairs, clinics and medical services, sports facilities, creative and craft associations including art centres, markets, fairs and galleries, exhibitions and cultural festivals throughout the year. Several restaurants and cafes.
See this property RB001626 and others on the RB Real Estate.pt website
Short and long-term rental: between one month and one year, available from October 15th.
A 5-minute walk from the centre of São Brás de Alportel, house of traditional architecture, fully renovated but maintaining the original and typical design of the area.
House ready to move in, with unique characteristics and privileged location, next to the municipal tennis courts, Padel, heated water pools, football field, skate park. Primary and secondary schools.
* Entrance hall
* Living room open to the kitchen
* Equipped kitchen
* 1 Bedroom Suite with Bathroom
* 2 Bedrooms (one of them with door to the outside)
* 2 Bathrooms (one en suite)
* Walled garden
* Outdoor parking
Air conditioning in the suite. The floor of the house is traditional Algarve tiles. High ceilings. Double glazed windows, wooden doors and shutters.
The house has two entrances, two facades, facing south and east. Panoramic view over the countryside.
In the centre of the Algarve, 20 minutes from Faro airport, about 12 km from Faro, the same distance from Loulé and about 20 km from the beaches of Ancão or the Tavira area. It has several golf courses a few kilometres away.
São Bras de Alportel is a small historic town in the transition from Barrocal to Serra do Caldeirão with all services and departments for internal affairs, clinics and medical services, sports facilities, creative and craft associations including art centres, markets, fairs and galleries, exhibitions and cultural festivals throughout the year. Several restaurants and cafes.
See this property RB001626 and others on the RB Real Estate.pt website
Contact
Apartment 2 Bedrooms
Lourinhã e Atalaia, Distrito de Lisboa
Under construction · 93m²
With Garage
buy
350.000 €
2 bedroom apartment with private access by individual staircase.
93 m ² of interior area, terrace with 73 m ², 1 parking space, storage room and individual garden with 50m2.
- Hall and circulation with 8.50 m²;
- Living room with 35.8 m² with kitchenette;
- Bathroom (4.25 m²);
- Bedroom (9.90 m²) with closet;
- Suite (15.00 m²) with bathroom (4.90 m²) and closet;
All divisions have direct access to the terrace with 69.20 m².
Honeysands Residences is a new community development in the village of Abelheira, near the Areia Branca beach on the Silver Coast of Portugal. These private residences overlook the rolling hills & farmland of the Lourinhã region, looking out towards the sea in the near distance. This distinctive rural landscape and nearby sea form the natural backdrop of Honeysands.
Honeysands comprises 14 apartments within a main building, and 3 separate houses. Each house is entirely private, in its own space, but set within the private Honeysands estate, where family and friends will always feel welcome and can come and go in a constant flow. This openness is reflected in the landscaping of the grounds, with gardens, swimming pools, picnic and barbeque area, and each property owning its own allotment for growing seasonal greens.
This is base camp for settlers, surfers & adventurers, and an oasis of calm for the benefit of relaxers, nature lovers and sea seekers. Whether you are looking for a place to live or to escape to, Honeysands provides great comfort indoors and out, while at the same time promoting and maintaining sustainability throughout.
Honeysands is located within a 40-minute drive from Lisbon airport, in the peaceful village of Abelheira. It is 5 minutes from Areia Branca beach, peacefully situated, but conveniently placed within easy reach of the useful shops and town centre of Lourinhã, 10 minutes away.
Honeysands’ 14 apartments and 3 houses lie within a 9,900 sq.m. plot of land, designed with a sea-view swimming pool, picnic area, pond, & fruit orchards reflecting the agricultural character of the region, notably the heartland of the Pera Rocha (DOP pear) and Maça de Alcobaça (Alcobaça apple), alongside a great variety of Portuguese plant varieties.
The project has ample underground and surface car parking, a large private gym & exercise room for the use of owners and their guests.
Close to the famous surf spots of ’Peniche’ further north, the location is also close to the historically important cultural gem of Obidos, 25 minutes by car. Honeysands sits within the Torres Vedras wine region, which has several open farms and wineries, castles and fortresses to discover, while Lourinhã is the Jurassic capital of Portugal, where most dinosaur remains and fossils are to be found in the country.
Honeysands is located in a region with a strong horticultural tradition especially focused on fruit and vegetables. Accordingly, the green spaces conceived within the gardens include an area dedicated to orchards and vegetable growing, with each apartment and house entitled to a small allotment of land for cultivation.
Rainwater is harvested to a wildlife pond at the bottom of the garden, which is used to water the vegetable gardens and orchards.
93 m ² of interior area, terrace with 73 m ², 1 parking space, storage room and individual garden with 50m2.
- Hall and circulation with 8.50 m²;
- Living room with 35.8 m² with kitchenette;
- Bathroom (4.25 m²);
- Bedroom (9.90 m²) with closet;
- Suite (15.00 m²) with bathroom (4.90 m²) and closet;
All divisions have direct access to the terrace with 69.20 m².
Honeysands Residences is a new community development in the village of Abelheira, near the Areia Branca beach on the Silver Coast of Portugal. These private residences overlook the rolling hills & farmland of the Lourinhã region, looking out towards the sea in the near distance. This distinctive rural landscape and nearby sea form the natural backdrop of Honeysands.
Honeysands comprises 14 apartments within a main building, and 3 separate houses. Each house is entirely private, in its own space, but set within the private Honeysands estate, where family and friends will always feel welcome and can come and go in a constant flow. This openness is reflected in the landscaping of the grounds, with gardens, swimming pools, picnic and barbeque area, and each property owning its own allotment for growing seasonal greens.
This is base camp for settlers, surfers & adventurers, and an oasis of calm for the benefit of relaxers, nature lovers and sea seekers. Whether you are looking for a place to live or to escape to, Honeysands provides great comfort indoors and out, while at the same time promoting and maintaining sustainability throughout.
Honeysands is located within a 40-minute drive from Lisbon airport, in the peaceful village of Abelheira. It is 5 minutes from Areia Branca beach, peacefully situated, but conveniently placed within easy reach of the useful shops and town centre of Lourinhã, 10 minutes away.
Honeysands’ 14 apartments and 3 houses lie within a 9,900 sq.m. plot of land, designed with a sea-view swimming pool, picnic area, pond, & fruit orchards reflecting the agricultural character of the region, notably the heartland of the Pera Rocha (DOP pear) and Maça de Alcobaça (Alcobaça apple), alongside a great variety of Portuguese plant varieties.
The project has ample underground and surface car parking, a large private gym & exercise room for the use of owners and their guests.
Close to the famous surf spots of ’Peniche’ further north, the location is also close to the historically important cultural gem of Obidos, 25 minutes by car. Honeysands sits within the Torres Vedras wine region, which has several open farms and wineries, castles and fortresses to discover, while Lourinhã is the Jurassic capital of Portugal, where most dinosaur remains and fossils are to be found in the country.
Honeysands is located in a region with a strong horticultural tradition especially focused on fruit and vegetables. Accordingly, the green spaces conceived within the gardens include an area dedicated to orchards and vegetable growing, with each apartment and house entitled to a small allotment of land for cultivation.
Rainwater is harvested to a wildlife pond at the bottom of the garden, which is used to water the vegetable gardens and orchards.
Contact
House 10 Bedrooms
S.Maria e S.Miguel, S.Martinho, S.Pedro Penaferrim, Sintra, Distrito de Lisboa
Used · 1,200m²
With Garage
buy
4.000.000 €
FARMHOUSE 6.000m2 with 2 HOUSES and VIEW - in the centre of SINTRA- Lisbon
Green land with a lot of privacy, it seems to be totally isolated from the urban fabric, but surprisingly it is integrated in the centre of Sintra, close to the main street and the train station. A true refuge, full of natural beauty and tranquillity scenery.
The property is about 6,000m2, with 2 independent houses and 2 entrances on 2 distinct streets, one on each side of the valley that runs through the property’s grounds. With excellent sun exposure, the main house has about 950 m2 of covered area. The other house with 300m2 is the old caretaker’s house, where the garage is also located.
Between the two houses, there are garden areas, a swimming pool and lawn, the orchard and cultivation areas, several undulating paths, walls and walls. The relief is sometimes steep and covers two slopes of a very green valley. The gardens look enchanted, full of aromatic, tropical and exotic plants, secular trees and fruit trees, in a magical and serene atmosphere in total connection with nature.
The charming main house with large windows, balconies and terraces, originally built in 1890, had an alteration and expansion in 1920, by the hand of the architect Raul Lino. The four-storey house is essentially south-facing, with its full-length terrace, with spectacular views over the landscape, the Royal Palace of Vila and the historic centre of Sintra.
The main house with its various living rooms and lounges, has 8 bedrooms, two of which are en suite, three full bathrooms and one guest bathroom on the entrance floor. On the lower floor, old basements and kitchen, there is currently an independent flat with 3 en-suite bedrooms. The caretaker’s house needs total rehabilitation work.
In the centre of Sintra, 30km from the centre of Lisbon and 20km from Estoril/Cascais. Very quiet residential area with lovely paths for walking or cycling. By car, 10 minutes from the beaches, 30 minutes from Cascais and 45 minutes from the city of Lisbon. The Sintra area is characterised by its palaces and farms. It offers a variety of hotel options, green and bathing spaces, restaurants and culture, with the Pena Palace, Moorish Castle and Quinta da Regaleira being three brand images of this city and proximity to the beaches - Praia Grande, Praia da Adraga, Praia das Maçãs.
Check out this RB001698 and other properties in RB real estate.pt
Green land with a lot of privacy, it seems to be totally isolated from the urban fabric, but surprisingly it is integrated in the centre of Sintra, close to the main street and the train station. A true refuge, full of natural beauty and tranquillity scenery.
The property is about 6,000m2, with 2 independent houses and 2 entrances on 2 distinct streets, one on each side of the valley that runs through the property’s grounds. With excellent sun exposure, the main house has about 950 m2 of covered area. The other house with 300m2 is the old caretaker’s house, where the garage is also located.
Between the two houses, there are garden areas, a swimming pool and lawn, the orchard and cultivation areas, several undulating paths, walls and walls. The relief is sometimes steep and covers two slopes of a very green valley. The gardens look enchanted, full of aromatic, tropical and exotic plants, secular trees and fruit trees, in a magical and serene atmosphere in total connection with nature.
The charming main house with large windows, balconies and terraces, originally built in 1890, had an alteration and expansion in 1920, by the hand of the architect Raul Lino. The four-storey house is essentially south-facing, with its full-length terrace, with spectacular views over the landscape, the Royal Palace of Vila and the historic centre of Sintra.
The main house with its various living rooms and lounges, has 8 bedrooms, two of which are en suite, three full bathrooms and one guest bathroom on the entrance floor. On the lower floor, old basements and kitchen, there is currently an independent flat with 3 en-suite bedrooms. The caretaker’s house needs total rehabilitation work.
In the centre of Sintra, 30km from the centre of Lisbon and 20km from Estoril/Cascais. Very quiet residential area with lovely paths for walking or cycling. By car, 10 minutes from the beaches, 30 minutes from Cascais and 45 minutes from the city of Lisbon. The Sintra area is characterised by its palaces and farms. It offers a variety of hotel options, green and bathing spaces, restaurants and culture, with the Pena Palace, Moorish Castle and Quinta da Regaleira being three brand images of this city and proximity to the beaches - Praia Grande, Praia da Adraga, Praia das Maçãs.
Check out this RB001698 and other properties in RB real estate.pt
Contact
House 4 Bedrooms
Quintela, Sernancelhe, Distrito de Viseu
Used · 100m²
buy
115.000 €
Farm - Land 4.850m2 and House 120m2 - Stunning landscape - Quintas do Vouga, Aldeia Moinhos do Vouga, Sernancelhe, Viseu.
Great opportunity for those looking for a peaceful refuge in a natural landscape of pure magic.
3 km away from the historic Aldeia da Lapa and 2 minutes walk from the Ama Om Retreat Center and Rural Tourism, (exemplary recovery of several country houses) known as Moinho da Lapa.
Next to the Vouga River and in the Douro sub-region, in the district of Viseu near the limit of Guarda, the property is close to several villages and towns offering all services and commerce. Dista: 13 km from Moimenta da Beira, 15 km from Sernancelhe, 40 km from Viseu, 171 km from Porto and 173 km from Braga.
Property integrated in a small village with only 7 houses, this HOUSE being the last in the village where its land extends in the natural landscape along terraces on a moderate slope to the waters of the river and stream.
The property is flanked by beautiful waterfalls and natural pools, both of the VOUGA RIVER and its TRIBUTARY CORGO, whose crystal clear waters make the extreme in two strands.
The house has a privileged VIEW of the fields and groves of the property that houses open field terraces, trees and spontaneous vegetation, a vegetable garden, fruit trees with a drip system installed, natural pools and imposing rocky outcrops that coexist in harmony with the granite houses.
The HOUSE, partly with granite stone walls, is composed of 3 interconnected bodies: a very cosy and renovated wing with a single floor; another wing with two floors to be renovated but also habitable; and a third wing with a renovated patio that connects the other two wings. It also has several terraces and outdoor patios interconnected to the different levels of the house.
The roof is in good condition, part has been renovated and part is new. The structure, also in good condition, was reinforced after new openings were made to create flow between the three wings. The infrastructures (water, sewage with septic tank, electricity) are completely new and are prepared to extend to the ward to be restored.
The smaller wing and already renovated has pre-installation of central heating, a living room with fireplace, two bedrooms, kitchen with pantry and a bathroom.
The wings, still to be renovated, have more than enough space to make three more bedrooms, three living rooms and bathrooms, according to what is desired.
Outside there is an oven / chimney / fireplace, several paved areas for outdoor stay, paths and road access to the house.
A place of great natural beauty, where the river flows in small natural waterfalls, this small village Moinhos do Vouga, offers the purest tranquillity on the banks of the river. An invitation to moments of idyllic tranquillity!
Discover the new home of your dreams. Don’t miss this opportunity to acquire a Farm where natural beauty, the sound of water and vegetation, become part of your daily life.
This property RB001722 others on the RB Real Estate.pt website
Great opportunity for those looking for a peaceful refuge in a natural landscape of pure magic.
3 km away from the historic Aldeia da Lapa and 2 minutes walk from the Ama Om Retreat Center and Rural Tourism, (exemplary recovery of several country houses) known as Moinho da Lapa.
Next to the Vouga River and in the Douro sub-region, in the district of Viseu near the limit of Guarda, the property is close to several villages and towns offering all services and commerce. Dista: 13 km from Moimenta da Beira, 15 km from Sernancelhe, 40 km from Viseu, 171 km from Porto and 173 km from Braga.
Property integrated in a small village with only 7 houses, this HOUSE being the last in the village where its land extends in the natural landscape along terraces on a moderate slope to the waters of the river and stream.
The property is flanked by beautiful waterfalls and natural pools, both of the VOUGA RIVER and its TRIBUTARY CORGO, whose crystal clear waters make the extreme in two strands.
The house has a privileged VIEW of the fields and groves of the property that houses open field terraces, trees and spontaneous vegetation, a vegetable garden, fruit trees with a drip system installed, natural pools and imposing rocky outcrops that coexist in harmony with the granite houses.
The HOUSE, partly with granite stone walls, is composed of 3 interconnected bodies: a very cosy and renovated wing with a single floor; another wing with two floors to be renovated but also habitable; and a third wing with a renovated patio that connects the other two wings. It also has several terraces and outdoor patios interconnected to the different levels of the house.
The roof is in good condition, part has been renovated and part is new. The structure, also in good condition, was reinforced after new openings were made to create flow between the three wings. The infrastructures (water, sewage with septic tank, electricity) are completely new and are prepared to extend to the ward to be restored.
The smaller wing and already renovated has pre-installation of central heating, a living room with fireplace, two bedrooms, kitchen with pantry and a bathroom.
The wings, still to be renovated, have more than enough space to make three more bedrooms, three living rooms and bathrooms, according to what is desired.
Outside there is an oven / chimney / fireplace, several paved areas for outdoor stay, paths and road access to the house.
A place of great natural beauty, where the river flows in small natural waterfalls, this small village Moinhos do Vouga, offers the purest tranquillity on the banks of the river. An invitation to moments of idyllic tranquillity!
Discover the new home of your dreams. Don’t miss this opportunity to acquire a Farm where natural beauty, the sound of water and vegetation, become part of your daily life.
This property RB001722 others on the RB Real Estate.pt website
Contact
Apartment 2 Bedrooms
Lourinhã e Atalaia, Distrito de Lisboa
Under construction · 84m²
With Garage
buy
270.000 €
2 bedroom apartment with private access by individual staircase.
84 m² indoor area, balconies with 40 m ², 1 parking space, storage room and individual garden with 50m2.
- Living room (21.85 m ²) with kitchenette and access to terrace with 28,90 m ²;
- Bathroom with 5.40 m ²;
- Hall of the rooms (9.50 m ²) with closet;
- 2 bedrooms with 20.25 m ² and 15.30 m ², both with closet and access to a balcony with 11.10 m ².
Honeysands Residences is a new community development in the village of Abelheira, near the Areia Branca beach on the Silver Coast of Portugal. These private residences overlook the rolling hills & farmland of the Lourinhã region, looking out towards the sea in the near distance. This distinctive rural landscape and nearby sea form the natural backdrop of Honeysands.
Honeysands comprises 14 apartments within a main building, and 3 separate houses. Each house is entirely private, in its own space, but set within the private Honeysands estate, where family and friends will always feel welcome and can come and go in a constant flow. This openness is reflected in the landscaping of the grounds, with gardens, swimming pools, picnic and barbeque area, and each property owning its own allotment for growing seasonal greens.
This is base camp for settlers, surfers & adventurers, and an oasis of calm for the benefit of relaxers, nature lovers and sea seekers. Whether you are looking for a place to live or to escape to, Honeysands provides great comfort indoors and out, while at the same time promoting and maintaining sustainability throughout.
Honeysands is located within a 40-minute drive from Lisbon airport, in the peaceful village of Abelheira. It is 5 minutes from Areia Branca beach, peacefully situated, but conveniently placed within easy reach of the useful shops and town centre of Lourinhã, 10 minutes away.
Honeysands’ 14 apartments and 3 houses lie within a 9,900 sq.m. plot of land, designed with a sea-view swimming pool, picnic area, pond, & fruit orchards reflecting the agricultural character of the region, notably the heartland of the Pera Rocha (DOP pear) and Maça de Alcobaça (Alcobaça apple), alongside a great variety of Portuguese plant varieties.
The project has ample underground and surface car parking, a large private gym & exercise room for the use of owners and their guests.
Close to the famous surf spots of ’Peniche’ further north, the location is also close to the historically important cultural gem of Obidos, 25 minutes by car. Honeysands sits within the Torres Vedras wine region, which has several open farms and wineries, castles and fortresses to discover, while Lourinhã is the Jurassic capital of Portugal, where most dinosaur remains and fossils are to be found in the country.
Honeysands is located in a region with a strong horticultural tradition especially focused on fruit and vegetables. Accordingly, the green spaces conceived within the gardens include an area dedicated to orchards and vegetable growing, with each apartment and house entitled to a small allotment of land for cultivation.
Rainwater is harvested to a wildlife pond at the bottom of the garden, which is used to water the vegetable gardens and orchards.
84 m² indoor area, balconies with 40 m ², 1 parking space, storage room and individual garden with 50m2.
- Living room (21.85 m ²) with kitchenette and access to terrace with 28,90 m ²;
- Bathroom with 5.40 m ²;
- Hall of the rooms (9.50 m ²) with closet;
- 2 bedrooms with 20.25 m ² and 15.30 m ², both with closet and access to a balcony with 11.10 m ².
Honeysands Residences is a new community development in the village of Abelheira, near the Areia Branca beach on the Silver Coast of Portugal. These private residences overlook the rolling hills & farmland of the Lourinhã region, looking out towards the sea in the near distance. This distinctive rural landscape and nearby sea form the natural backdrop of Honeysands.
Honeysands comprises 14 apartments within a main building, and 3 separate houses. Each house is entirely private, in its own space, but set within the private Honeysands estate, where family and friends will always feel welcome and can come and go in a constant flow. This openness is reflected in the landscaping of the grounds, with gardens, swimming pools, picnic and barbeque area, and each property owning its own allotment for growing seasonal greens.
This is base camp for settlers, surfers & adventurers, and an oasis of calm for the benefit of relaxers, nature lovers and sea seekers. Whether you are looking for a place to live or to escape to, Honeysands provides great comfort indoors and out, while at the same time promoting and maintaining sustainability throughout.
Honeysands is located within a 40-minute drive from Lisbon airport, in the peaceful village of Abelheira. It is 5 minutes from Areia Branca beach, peacefully situated, but conveniently placed within easy reach of the useful shops and town centre of Lourinhã, 10 minutes away.
Honeysands’ 14 apartments and 3 houses lie within a 9,900 sq.m. plot of land, designed with a sea-view swimming pool, picnic area, pond, & fruit orchards reflecting the agricultural character of the region, notably the heartland of the Pera Rocha (DOP pear) and Maça de Alcobaça (Alcobaça apple), alongside a great variety of Portuguese plant varieties.
The project has ample underground and surface car parking, a large private gym & exercise room for the use of owners and their guests.
Close to the famous surf spots of ’Peniche’ further north, the location is also close to the historically important cultural gem of Obidos, 25 minutes by car. Honeysands sits within the Torres Vedras wine region, which has several open farms and wineries, castles and fortresses to discover, while Lourinhã is the Jurassic capital of Portugal, where most dinosaur remains and fossils are to be found in the country.
Honeysands is located in a region with a strong horticultural tradition especially focused on fruit and vegetables. Accordingly, the green spaces conceived within the gardens include an area dedicated to orchards and vegetable growing, with each apartment and house entitled to a small allotment of land for cultivation.
Rainwater is harvested to a wildlife pond at the bottom of the garden, which is used to water the vegetable gardens and orchards.
Contact
House 6 Bedrooms +2
Tavira (Santa Maria e Santiago), Distrito de Faro
Refurbished · 532m²
With Garage
buy
2.300.000 €
4 BEDROOM PALACE + 2 LOFTS (or SHOPS) + PATIO + TERRACE + GARAGE in the Historic Center of TAVIRA, Algarve
Centennial house from 1909, beginning of the twentieth century, fully rehabilitated in July 2023, with all the elegance and charm of the time. The combination of tradition, elegance, utility and great profitability is praised with its two independent apartments / studios for tourist rental (former commercial spaces).
The rehabilitation of the 534m2 spread over 2 floors plus attic, offers cosy spaces that interconnect, with enormous comfort, versatility and response to contemporary demands.
Building with two facades, for 2 parallel streets, the main façade covered in tiles to the north and a more jagged façade to the south, with two turrets and the terrace in the middle at the level of the ground floor, from where you can enjoy the light and warmth of the Algarve with the breeze of the sea, the Ria Formosa and the Gilão river that is 200 meters from the house.
See floor plans in the separator, for both floors:
FLOOR 0
- 2 LOFTS or SHOPS (approx. 65m2 and 40m2) - each with living room + bedroom + kitchenette + bathroom
- Patio (common to both lofts)
- Hall and staircase
-Office
- Laundry/storage (access to patio)
- 1 Bathroom
- Garage for 2 cars with pre-installation charging hybrid/electric cars
FLOOR 1
- 2 interconnected rooms 27.78m2+16.21m2
- Dining room (access to the terrace) 19m2
- Office/Library (access to the terrace) 10.46m2
- Suite with dressing room 27.1m2 + 12m2
- Suite 13.5m2
- Bedroom16m2
- 3 Bathrooms (of which 2 are suites)
- Hallway (access to the terrace)
- Equipped kitchen (access to the terrace) - 11.8m2
- Terrace - 14.28m2
LOFT
- Open space - Large bedroom or living room
Air conditioning and solar panels for water heating and electricity. House practically ’self-sufficient’ in energy consumption.
Whenever possible, the materials were maintained and recovered: wooden floors, stone pavement, hydraulic mosaic, tiles. Solid wood doors and shutters. High ceilings in worked stucco. The roof has been completely renovated. All exterior frames are made of wood with double glazing.
This house is integrated in the centre of the charming city of Tavira, where the churches, convents, palaces and the tranquillity of the river take us through the narrow and cobbled streets, the Roman bridge that connects the banks of the river, the typical ’scissors’ or hipped roofs, which are cut into the sky, the grids intertwined with the wooden doors that protect the houses letting in the air and sound.
Tavira is located in the Algarve, between Faro and Spain, about half an hour from each.
Check out this property RB001755 and others in RB RealEstate.pt
Centennial house from 1909, beginning of the twentieth century, fully rehabilitated in July 2023, with all the elegance and charm of the time. The combination of tradition, elegance, utility and great profitability is praised with its two independent apartments / studios for tourist rental (former commercial spaces).
The rehabilitation of the 534m2 spread over 2 floors plus attic, offers cosy spaces that interconnect, with enormous comfort, versatility and response to contemporary demands.
Building with two facades, for 2 parallel streets, the main façade covered in tiles to the north and a more jagged façade to the south, with two turrets and the terrace in the middle at the level of the ground floor, from where you can enjoy the light and warmth of the Algarve with the breeze of the sea, the Ria Formosa and the Gilão river that is 200 meters from the house.
See floor plans in the separator, for both floors:
FLOOR 0
- 2 LOFTS or SHOPS (approx. 65m2 and 40m2) - each with living room + bedroom + kitchenette + bathroom
- Patio (common to both lofts)
- Hall and staircase
-Office
- Laundry/storage (access to patio)
- 1 Bathroom
- Garage for 2 cars with pre-installation charging hybrid/electric cars
FLOOR 1
- 2 interconnected rooms 27.78m2+16.21m2
- Dining room (access to the terrace) 19m2
- Office/Library (access to the terrace) 10.46m2
- Suite with dressing room 27.1m2 + 12m2
- Suite 13.5m2
- Bedroom16m2
- 3 Bathrooms (of which 2 are suites)
- Hallway (access to the terrace)
- Equipped kitchen (access to the terrace) - 11.8m2
- Terrace - 14.28m2
LOFT
- Open space - Large bedroom or living room
Air conditioning and solar panels for water heating and electricity. House practically ’self-sufficient’ in energy consumption.
Whenever possible, the materials were maintained and recovered: wooden floors, stone pavement, hydraulic mosaic, tiles. Solid wood doors and shutters. High ceilings in worked stucco. The roof has been completely renovated. All exterior frames are made of wood with double glazing.
This house is integrated in the centre of the charming city of Tavira, where the churches, convents, palaces and the tranquillity of the river take us through the narrow and cobbled streets, the Roman bridge that connects the banks of the river, the typical ’scissors’ or hipped roofs, which are cut into the sky, the grids intertwined with the wooden doors that protect the houses letting in the air and sound.
Tavira is located in the Algarve, between Faro and Spain, about half an hour from each.
Check out this property RB001755 and others in RB RealEstate.pt
Contact
Apartment 3 Bedrooms
Avenidas Novas, Lisboa, Distrito de Lisboa
Remodelled · 90m²
rent
2.200 €
T3 Renovated in Saldanha - central Lisbon
*1 Suite with lockers
*2 bedrooms with lockers
*2 bathrooms (one in the suite)
*Living room and open kitchen fully equipped 30m2
*3 Balconies with wide views - in the living room and in the suite
Air conditioning
Building with elevators
Located next to the metro and in a very central area of commerce, good public transport and access.
There are garages in the area that make aquaries for parking.
This property RB001721 and others on the site RBRealEstate.PT
*1 Suite with lockers
*2 bedrooms with lockers
*2 bathrooms (one in the suite)
*Living room and open kitchen fully equipped 30m2
*3 Balconies with wide views - in the living room and in the suite
Air conditioning
Building with elevators
Located next to the metro and in a very central area of commerce, good public transport and access.
There are garages in the area that make aquaries for parking.
This property RB001721 and others on the site RBRealEstate.PT
Contact
House 7 Bedrooms
Abrantes (São Vicente e São João) e Alferrarede, Distrito de Santarém
Used · 1,008m²
With Garage
buy
1.100.000 €
PALACE OF THE NINETEENTH CENTURY +GARDEN + SWIMMING POOL + GUESTHOUSE - Historic Center ABRANTES
The house is located in the heart of Abrantes, a quiet town in Ribatejo, on a slope of the Tagus River, about an hour and a half from Lisbon and forty minutes from Santarém.
Fully recovered, the charm of this nineteenth-century palace is revealed in the details of the 1008m2 spread over 2 floors plus attic and in the 443m2 garden with swimming pool. Several rooms, with great versatility to be bedrooms or living rooms.
House with the main façade open to the street and the rear façade to the garden. Both with large doors and arched windows, to the side of the garden at the level of the floor of the rooms there is a good terrace from where you can enjoy the tranquillity of the pool, vegetation and fruit trees.
FLOOR 0 (348m3 implantation)
- Hall and staircase
- Corridor to the garden
- Shop/Salon (street access)
- Master Suite: Bedroom + living room + bathroom
- Guesthouse T1 (access to the street): living room + bedroom + kitchen + bathroom
- Garden and pool support room
- Garden 443m2 with swimming pool (still under recovery, expected completion of work spring 2024)
- Garage for 2 cars (another fraction on the same street)
FLOOR 1
- 3 interconnected rooms (2 with fireplace)
- Dining room (fireplace and access to the terrace)
- Office/Library
- 2 en-suite bedrooms
- 3 Bathrooms (2 in the suites)
- Equipped kitchen (access to the terrace)
-Terrace
LOFT
- Bedroom and bathroom
- Laundry/storage
The recent restoration highlights the refinement in the details of the noble woods and original floors, worked ceilings and walls, majestic entrance hall with staircase to the upper floors.
Embrace Abrantes, just 140 Kms from Lisbon, close to several points of interest such as: the Castle of Almourol, the Sanctuary of Fátima, the city of Tomar and its Convent of Christ, the caves of Serra de Mira d’Aire, the Dams of Castelo de Bode and Montargil, as well as several river beaches.
This property RB001650 and others in RB RealEstate.pt
The house is located in the heart of Abrantes, a quiet town in Ribatejo, on a slope of the Tagus River, about an hour and a half from Lisbon and forty minutes from Santarém.
Fully recovered, the charm of this nineteenth-century palace is revealed in the details of the 1008m2 spread over 2 floors plus attic and in the 443m2 garden with swimming pool. Several rooms, with great versatility to be bedrooms or living rooms.
House with the main façade open to the street and the rear façade to the garden. Both with large doors and arched windows, to the side of the garden at the level of the floor of the rooms there is a good terrace from where you can enjoy the tranquillity of the pool, vegetation and fruit trees.
FLOOR 0 (348m3 implantation)
- Hall and staircase
- Corridor to the garden
- Shop/Salon (street access)
- Master Suite: Bedroom + living room + bathroom
- Guesthouse T1 (access to the street): living room + bedroom + kitchen + bathroom
- Garden and pool support room
- Garden 443m2 with swimming pool (still under recovery, expected completion of work spring 2024)
- Garage for 2 cars (another fraction on the same street)
FLOOR 1
- 3 interconnected rooms (2 with fireplace)
- Dining room (fireplace and access to the terrace)
- Office/Library
- 2 en-suite bedrooms
- 3 Bathrooms (2 in the suites)
- Equipped kitchen (access to the terrace)
-Terrace
LOFT
- Bedroom and bathroom
- Laundry/storage
The recent restoration highlights the refinement in the details of the noble woods and original floors, worked ceilings and walls, majestic entrance hall with staircase to the upper floors.
Embrace Abrantes, just 140 Kms from Lisbon, close to several points of interest such as: the Castle of Almourol, the Sanctuary of Fátima, the city of Tomar and its Convent of Christ, the caves of Serra de Mira d’Aire, the Dams of Castelo de Bode and Montargil, as well as several river beaches.
This property RB001650 and others in RB RealEstate.pt
Contact
Apartment 3 Bedrooms
Centro (Lapa), Estrela, Lisboa, Distrito de Lisboa
New · 200m²
With Garage
buy
1.990.000 €
3 Bedrooms + 1 Bedroom in Condominium with Garden + Swimming Pool + View + 2 Garage + Gym - in Lapa / Estrela, Central Lisbon
Furnished apartment in Lapa. Luxury condominium built in 2014.
Wide views over the city and excellent sun exposure.
Gross area 215 m2, distributed in three levels:
LOWER FLOOR (at the level of the 2nd floor):
- Living room with balcony and views over the city
- Fully equipped kitchen
-laundry
- 1 bedroom
- 2 bathrooms (one of which is for guests)
INTERMEDIATE FLOOR
- 2 suites
UPPER FLOOR
- Living room or office with balcony/terrace
GARAGE & STORAGE
- 2 Parking spaces
Swimming pool, gardens and gym in the condominium.
Located in one of the best residential neighborhoods in Lisbon, close to Jardim da Estrela.
This property RB001603 and others on the RBRealEstate.PT website
Furnished apartment in Lapa. Luxury condominium built in 2014.
Wide views over the city and excellent sun exposure.
Gross area 215 m2, distributed in three levels:
LOWER FLOOR (at the level of the 2nd floor):
- Living room with balcony and views over the city
- Fully equipped kitchen
-laundry
- 1 bedroom
- 2 bathrooms (one of which is for guests)
INTERMEDIATE FLOOR
- 2 suites
UPPER FLOOR
- Living room or office with balcony/terrace
GARAGE & STORAGE
- 2 Parking spaces
Swimming pool, gardens and gym in the condominium.
Located in one of the best residential neighborhoods in Lisbon, close to Jardim da Estrela.
This property RB001603 and others on the RBRealEstate.PT website
Contact
Apartment 1 Bedroom
Lourinhã e Atalaia, Distrito de Lisboa
Under construction · 45m²
With Garage
buy
190.000 €
1 bedroom apartment with balcony.
45 m ² of interior area, balcony with 6.85 m ², 1 parking space, storage room and individual garden with 50m2.
- Hall with 2.70 m ²;
- Living room (20.60 m²) with kitchenette;
- Bathroom with 4.90 m ²;
- Bedroom (10.40 m²) with closet.
The living room and bedroom have direct access to the balcony with 6.85 m².
Honeysands Residences is a new community development in the village of Abelheira, near the Areia Branca beach on the Silver Coast of Portugal. These private residences overlook the rolling hills & farmland of the Lourinhã region, looking out towards the sea in the near distance. This distinctive rural landscape and nearby sea form the natural backdrop of Honeysands.
Honeysands comprises 14 apartments within a main building, and 3 separate houses. Each house is entirely private, in its own space, but set within the private Honeysands estate, where family and friends will always feel welcome and can come and go in a constant flow. This openness is reflected in the landscaping of the grounds, with gardens, swimming pools, picnic and barbeque area, and each property owning its own allotment for growing seasonal greens.
This is base camp for settlers, surfers & adventurers, and an oasis of calm for the benefit of relaxers, nature lovers and sea seekers. Whether you are looking for a place to live or to escape to, Honeysands provides great comfort indoors and out, while at the same time promoting and maintaining sustainability throughout.
Honeysands is located within a 40-minute drive from Lisbon airport, in the peaceful village of Abelheira. It is 5 minutes from Areia Branca beach, peacefully situated, but conveniently placed within easy reach of the useful shops and town centre of Lourinhã, 10 minutes away.
Honeysands’ 14 apartments and 3 houses lie within a 9,900 sq.m. plot of land, designed with a sea-view swimming pool, picnic area, pond, & fruit orchards reflecting the agricultural character of the region, notably the heartland of the Pera Rocha (DOP pear) and Maça de Alcobaça (Alcobaça apple), alongside a great variety of Portuguese plant varieties.
The project has ample underground and surface car parking, a large private gym & exercise room for the use of owners and their guests.
Close to the famous surf spots of ’Peniche’ further north, the location is also close to the historically important cultural gem of Obidos, 25 minutes by car. Honeysands sits within the Torres Vedras wine region, which has several open farms and wineries, castles and fortresses to discover, while Lourinhã is the Jurassic capital of Portugal, where most dinosaur remains and fossils are to be found in the country.
Honeysands is located in a region with a strong horticultural tradition especially focused on fruit and vegetables. Accordingly, the green spaces conceived within the gardens include an area dedicated to orchards and vegetable growing, with each apartment and house entitled to a small allotment of land for cultivation.
Rainwater is harvested to a wildlife pond at the bottom of the garden, which is used to water the vegetable gardens and orchards.
45 m ² of interior area, balcony with 6.85 m ², 1 parking space, storage room and individual garden with 50m2.
- Hall with 2.70 m ²;
- Living room (20.60 m²) with kitchenette;
- Bathroom with 4.90 m ²;
- Bedroom (10.40 m²) with closet.
The living room and bedroom have direct access to the balcony with 6.85 m².
Honeysands Residences is a new community development in the village of Abelheira, near the Areia Branca beach on the Silver Coast of Portugal. These private residences overlook the rolling hills & farmland of the Lourinhã region, looking out towards the sea in the near distance. This distinctive rural landscape and nearby sea form the natural backdrop of Honeysands.
Honeysands comprises 14 apartments within a main building, and 3 separate houses. Each house is entirely private, in its own space, but set within the private Honeysands estate, where family and friends will always feel welcome and can come and go in a constant flow. This openness is reflected in the landscaping of the grounds, with gardens, swimming pools, picnic and barbeque area, and each property owning its own allotment for growing seasonal greens.
This is base camp for settlers, surfers & adventurers, and an oasis of calm for the benefit of relaxers, nature lovers and sea seekers. Whether you are looking for a place to live or to escape to, Honeysands provides great comfort indoors and out, while at the same time promoting and maintaining sustainability throughout.
Honeysands is located within a 40-minute drive from Lisbon airport, in the peaceful village of Abelheira. It is 5 minutes from Areia Branca beach, peacefully situated, but conveniently placed within easy reach of the useful shops and town centre of Lourinhã, 10 minutes away.
Honeysands’ 14 apartments and 3 houses lie within a 9,900 sq.m. plot of land, designed with a sea-view swimming pool, picnic area, pond, & fruit orchards reflecting the agricultural character of the region, notably the heartland of the Pera Rocha (DOP pear) and Maça de Alcobaça (Alcobaça apple), alongside a great variety of Portuguese plant varieties.
The project has ample underground and surface car parking, a large private gym & exercise room for the use of owners and their guests.
Close to the famous surf spots of ’Peniche’ further north, the location is also close to the historically important cultural gem of Obidos, 25 minutes by car. Honeysands sits within the Torres Vedras wine region, which has several open farms and wineries, castles and fortresses to discover, while Lourinhã is the Jurassic capital of Portugal, where most dinosaur remains and fossils are to be found in the country.
Honeysands is located in a region with a strong horticultural tradition especially focused on fruit and vegetables. Accordingly, the green spaces conceived within the gardens include an area dedicated to orchards and vegetable growing, with each apartment and house entitled to a small allotment of land for cultivation.
Rainwater is harvested to a wildlife pond at the bottom of the garden, which is used to water the vegetable gardens and orchards.
Contact
Can’t find the property you’re looking for?
