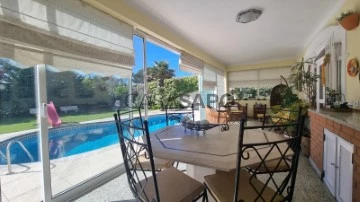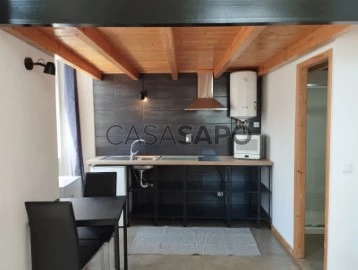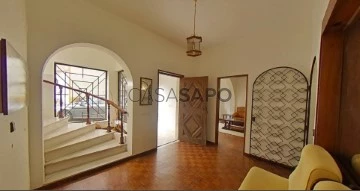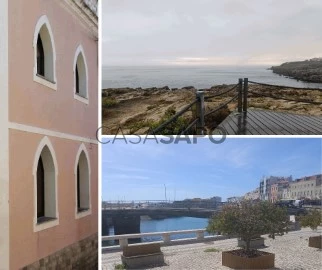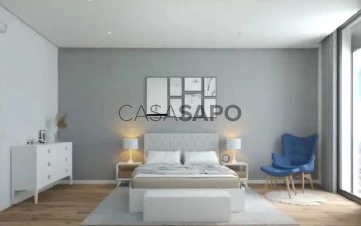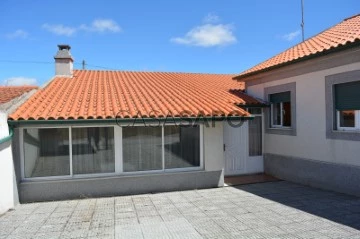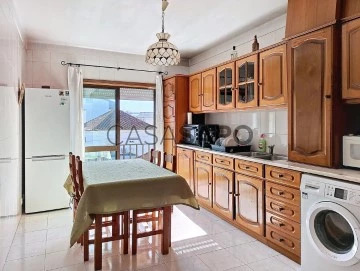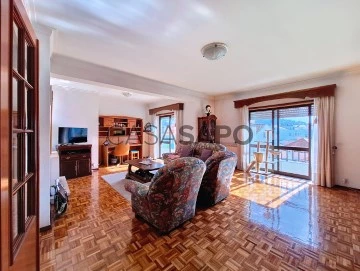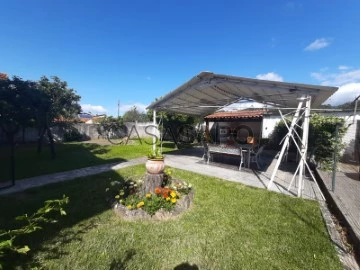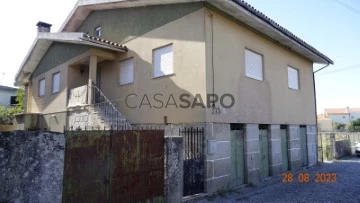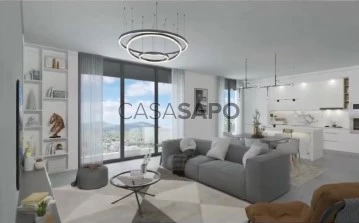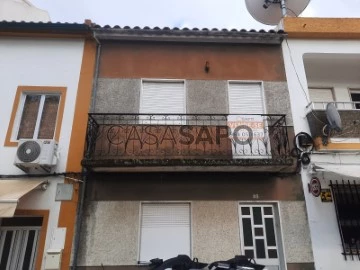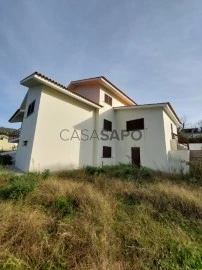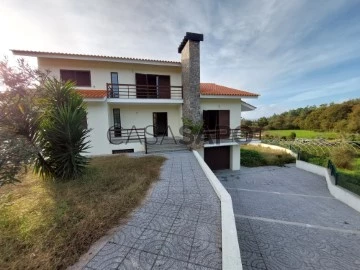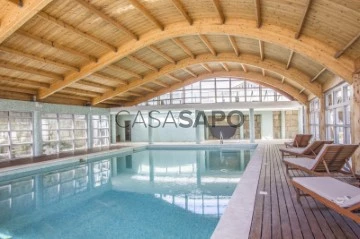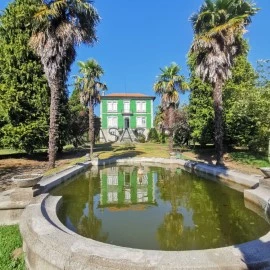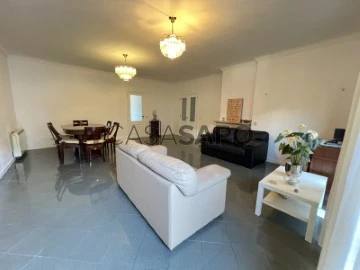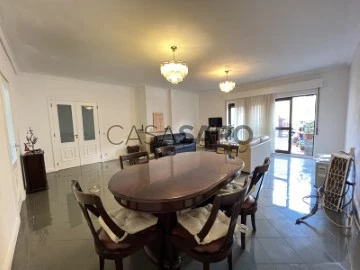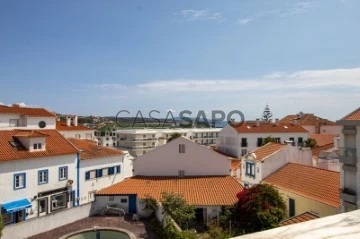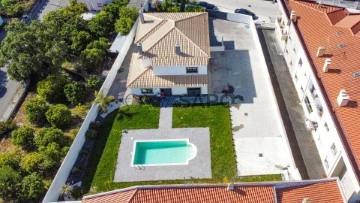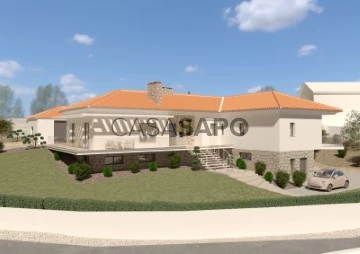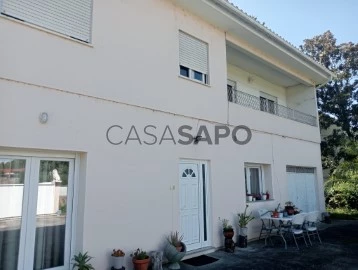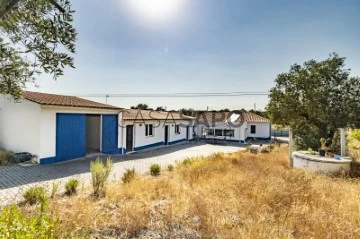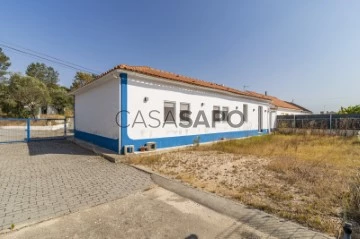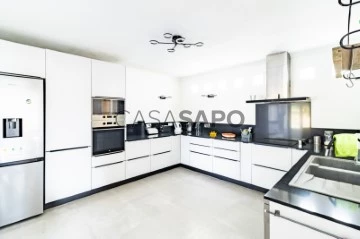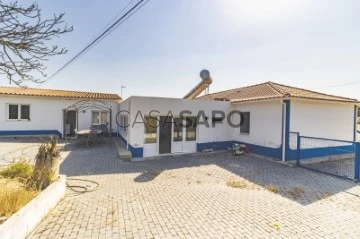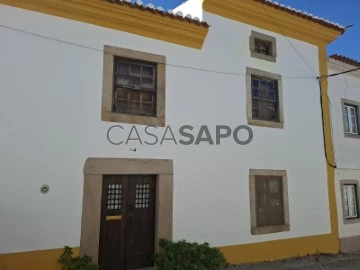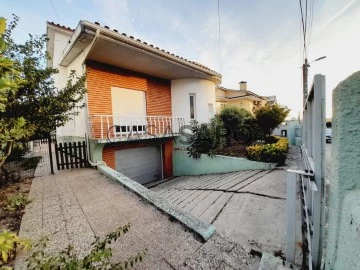
SAFTI Portugal
Real Estate License (AMI): 17184
SAFTI Portugal, Unipessoal Lda.,
Contact estate agent
Get the advertiser’s contacts
Address
Avenida António Augusto de Aguiar nº136, 9º piso
Site
Real Estate License (AMI): 17184
See more
Property Type
5
Price
More filters
31 Properties for 5 Bedrooms near City Center, SAFTI Portugal
Order by
Relevance
House 5 Bedrooms
Póvoa de Varzim, Beiriz e Argivai, Distrito do Porto
Used · 520m²
With Garage
buy
890.000 €
Four-front house in the centre of Póvoa de Varzim.
In a quiet, exclusive location with good neighbourhood, this villa is 5 min. by car from the beach and less than 15 min. afoot.
Great access to the A28 and 5 min from all amenities and services such as supermarkets, schools, gym, shops and others.
Impeccable condition!
Total plot area: 907m2.
With high quality construction and materials, this villa has the following characteristics:
Exterior:
Large fully lawned garden.
Small vegetable garden with fruit trees and a swing.
Well with water (free water for automatic irrigation system).
Swimming pool
Barbeque / Barbecue area with toilet. Stone table and benches.
A very interesting detail is the fact that this outdoor area is protected, by its orientation and construction, from the north wind, allowing great well-being in the leisure area.
Interior:
Four floors, basement, ground floor, 1st floor and 2nd floor.
- Basement for several vehicles with stone floor and cellar. It has an automatic gate.
- Ground floor with access to the pool via a glazed porch/conservatory with wood-fired oven for bread and pizzas.
. Large living and dining room with fireplace.
. Living room or office in the entrance hall.
. Large fully equipped kitchen, very bright and with access through the living room but also from the garden.
. Reference to the floor with tropical woods of great durability and beauty.
- 1st floor
. 4 bedrooms; 3 bedrooms suite and another that, although with a structure for a bathroom, was extended to a large children’s room.
One of the bedrooms currently has new removable closet closets. Easy to remove.
-2nd floor
Master Suite.
Totally private, this floor involves small reading room, bedroom with bathroom with jacuzzi and Turkish bath.
Terrace and panoramic balcony.
Air conditioning: Air conditioning throughout the house.
Windows with double glazing and double frames with thermal cut.
For more information and to schedule a visit, do not hesitate to contact us.
Mário Rodrigues
SAFTI Portugal | International Real Estate Network
In a quiet, exclusive location with good neighbourhood, this villa is 5 min. by car from the beach and less than 15 min. afoot.
Great access to the A28 and 5 min from all amenities and services such as supermarkets, schools, gym, shops and others.
Impeccable condition!
Total plot area: 907m2.
With high quality construction and materials, this villa has the following characteristics:
Exterior:
Large fully lawned garden.
Small vegetable garden with fruit trees and a swing.
Well with water (free water for automatic irrigation system).
Swimming pool
Barbeque / Barbecue area with toilet. Stone table and benches.
A very interesting detail is the fact that this outdoor area is protected, by its orientation and construction, from the north wind, allowing great well-being in the leisure area.
Interior:
Four floors, basement, ground floor, 1st floor and 2nd floor.
- Basement for several vehicles with stone floor and cellar. It has an automatic gate.
- Ground floor with access to the pool via a glazed porch/conservatory with wood-fired oven for bread and pizzas.
. Large living and dining room with fireplace.
. Living room or office in the entrance hall.
. Large fully equipped kitchen, very bright and with access through the living room but also from the garden.
. Reference to the floor with tropical woods of great durability and beauty.
- 1st floor
. 4 bedrooms; 3 bedrooms suite and another that, although with a structure for a bathroom, was extended to a large children’s room.
One of the bedrooms currently has new removable closet closets. Easy to remove.
-2nd floor
Master Suite.
Totally private, this floor involves small reading room, bedroom with bathroom with jacuzzi and Turkish bath.
Terrace and panoramic balcony.
Air conditioning: Air conditioning throughout the house.
Windows with double glazing and double frames with thermal cut.
For more information and to schedule a visit, do not hesitate to contact us.
Mário Rodrigues
SAFTI Portugal | International Real Estate Network
Contact
House 5 Bedrooms
Olhão, Distrito de Faro
Refurbished · 167m²
buy
800.000 €
Building converted into 5 studios located in the centre of the city of Olhão a few meters from the train station and bus stop
The property was completely renovated maintaining its original design and transformed into 5 totally independent studios, each with a living room, equipped kitchen and mezzanine.
Each studio has a private entrance and independent water and electricity meters.
Throughout the building, new aluminium windows were placed (respecting the original design) with double glazing, favouring thermal and sound insulation.
On the side of the building there is a private patio, with the possibility of parking and a leisure area, including a well that has been transformed into a fountain with fish and water lilies.
The building also has a large roof terrace (terrace that occupies the entire area of the property) with an individualised entrance and original stone staircase. The property also has the pre-installation of air conditioning and solar panels.
An excellent business opportunity for local accommodation or rental.
The property was completely renovated maintaining its original design and transformed into 5 totally independent studios, each with a living room, equipped kitchen and mezzanine.
Each studio has a private entrance and independent water and electricity meters.
Throughout the building, new aluminium windows were placed (respecting the original design) with double glazing, favouring thermal and sound insulation.
On the side of the building there is a private patio, with the possibility of parking and a leisure area, including a well that has been transformed into a fountain with fish and water lilies.
The building also has a large roof terrace (terrace that occupies the entire area of the property) with an individualised entrance and original stone staircase. The property also has the pre-installation of air conditioning and solar panels.
An excellent business opportunity for local accommodation or rental.
Contact
House 5 Bedrooms Triplex
Cercal, Santiago do Cacém, Distrito de Setúbal
Used · 237m²
With Garage
buy
350.000 €
Spacious 5 bedroom villa with 120m2 of garage on a plot of 990m2. Located in Cercal do Alentejo, this house enjoys a south and east orientation, providing natural light. Close to downtown and amenities. Approximately 31km from Sines, 26km from Santiago do Cacém and 19km from Praia do Pessegueiro.
With 5 bedrooms, a spacious common room. Highlight for the pantry kitchen, with 32.55m2 and reading space with fireplace.
The attic consists of a spacious outdoor terrace with solar panel, open space with fireplace, wardrobes and built-in furniture and 2 storage spaces.
Ideal for your family, with a back plot.
Do not hesitate to contact us for more information
With 5 bedrooms, a spacious common room. Highlight for the pantry kitchen, with 32.55m2 and reading space with fireplace.
The attic consists of a spacious outdoor terrace with solar panel, open space with fireplace, wardrobes and built-in furniture and 2 storage spaces.
Ideal for your family, with a back plot.
Do not hesitate to contact us for more information
Contact
House 5 Bedrooms Duplex
Marina de Peniche, Distrito de Leiria
Used · 245m²
buy
359.900 €
Viver entre o Mar, a Praia e o Campo
West Silver Coast
Moradia no Centro Histórico de Peniche.
A 5 minutos da Praia.
2 Pisos.
5 Assoalhadas, com áreas generosas.
Terraço com vista sobre a Cidade.
A casa original é anterior a 1952, tendo tido obras de remodelação em 1980.
Tem duas entradas, permitindo separar o imóvel em dois e usufruir de duas casas de forma independente.
01 >> Sala de Estar, com Lareira. Sala de Jantar. Cozinha. Copa. Suite. 2 Quartos. Casa-de-Banho.
02 >> Saleta. Cozinha. 2 Suites. Quarto. Casa-de-Banho. Arrumos.
Peniche é uma cidade situada no Atlântico Oeste de Portugal, Silver Coast, rodeada de praias extensas a norte e a sul da península.
A praia a norte prolonga-se, para lá do Baleal, a uns três quilómetros, numa extensão de cerca de nove quilómetros até à Foz do Arelho. Prolongando-se, a sul, até às Praias da Consolação e São Bernardino.
O ponto mais ocidental da Península de Peniche é o Cabo Carvoeiro, donde podemos avistar as Ilhas Berlengas.
Moradia com localização privilegiada, em cidade tranquila, a menos de 01 hora da capital de Portugal e do Aeroporto Internacional de Lisboa.
Junto às melhores Praias da Costa de Prata, onde podemos desfrutar de belos passeios à beira-mar, tomar banhos de sol ou praticar diversas atividades aquáticas (surf, pesca submarina, etc).
Próximidade de vários campos de golf, com ou sem vista de mar.
Perfeito para quem procura uma combinação de tranquilidade, conforto e lazer.
A 03 min., a pé, do IPL - Escola Superior de Turismo e Tecnologia do Mar.
Esperança Veríssimo
SAFTI
West Silver Coast
Moradia no Centro Histórico de Peniche.
A 5 minutos da Praia.
2 Pisos.
5 Assoalhadas, com áreas generosas.
Terraço com vista sobre a Cidade.
A casa original é anterior a 1952, tendo tido obras de remodelação em 1980.
Tem duas entradas, permitindo separar o imóvel em dois e usufruir de duas casas de forma independente.
01 >> Sala de Estar, com Lareira. Sala de Jantar. Cozinha. Copa. Suite. 2 Quartos. Casa-de-Banho.
02 >> Saleta. Cozinha. 2 Suites. Quarto. Casa-de-Banho. Arrumos.
Peniche é uma cidade situada no Atlântico Oeste de Portugal, Silver Coast, rodeada de praias extensas a norte e a sul da península.
A praia a norte prolonga-se, para lá do Baleal, a uns três quilómetros, numa extensão de cerca de nove quilómetros até à Foz do Arelho. Prolongando-se, a sul, até às Praias da Consolação e São Bernardino.
O ponto mais ocidental da Península de Peniche é o Cabo Carvoeiro, donde podemos avistar as Ilhas Berlengas.
Moradia com localização privilegiada, em cidade tranquila, a menos de 01 hora da capital de Portugal e do Aeroporto Internacional de Lisboa.
Junto às melhores Praias da Costa de Prata, onde podemos desfrutar de belos passeios à beira-mar, tomar banhos de sol ou praticar diversas atividades aquáticas (surf, pesca submarina, etc).
Próximidade de vários campos de golf, com ou sem vista de mar.
Perfeito para quem procura uma combinação de tranquilidade, conforto e lazer.
A 03 min., a pé, do IPL - Escola Superior de Turismo e Tecnologia do Mar.
Esperança Veríssimo
SAFTI
Contact
Apartment 5 Bedrooms
São Brás de Alportel, Distrito de Faro
New · 198m²
With Garage
buy
457.000 €
4+1 bedroom duplex, in the final stages of construction, located in a quiet and peaceful area of the beautiful village of São Brás de Alportel.
This wonderful flat is located on the ground floor and 1st floor of the Panorama Building which is in the final stages of construction in the village of São Brás de Alportel with a privileged view of the sea on the communal terrace, providing excellent natural light.
This flat has a fully equipped kitchen, ceramic floors in the social areas and wooden floors in the bedrooms.
The frames are made of aluminium with thermal cut and double glazing, LED lighting and you can also count on the pre-installation of air conditioning in all rooms as well as the video intercom.
We look forward to hearing from you.
This wonderful flat is located on the ground floor and 1st floor of the Panorama Building which is in the final stages of construction in the village of São Brás de Alportel with a privileged view of the sea on the communal terrace, providing excellent natural light.
This flat has a fully equipped kitchen, ceramic floors in the social areas and wooden floors in the bedrooms.
The frames are made of aluminium with thermal cut and double glazing, LED lighting and you can also count on the pre-installation of air conditioning in all rooms as well as the video intercom.
We look forward to hearing from you.
Contact
Detached House 5 Bedrooms
Vilar Formoso, Almeida, Distrito da Guarda
Used · 110m²
With Garage
buy
175.000 €
Magnificent 5-room single-family house located on 290 m2, on a plot of 910 m2, with a gross construction area of 290 m2 and consisting of 2 floors.
Located in a quiet and welcoming residential area, close to the town center, close to shops, services, transport terminal, railway station and close to access to the A25.
Spectacular sun exposure.
Diesel central heating.
Equipped with a fireplace.
Two fully equipped and furnished kitchens.
In terms of outdoor spaces, the house is supported by a paved area of around 180 m2, with a garden area of 300 m2 also appearing, where it is possible to place a swimming pool to enjoy wonderful sunny days.
This property is in excellent condition and ready to move into.
’Your Dream Starts Here! And I’m here to help you make it happen’
SAFTI is an international real estate company with great success and visibility in Europe and the rest of the world, which prioritizes contact with its clients.
In an increasingly Virtual world, our commitment is to make this same business the realization of your dreams.
Dreaming is something that is common to those who Buy and those who Sell.
Allow yourself to dream and we will help you make it happen.
Located in a quiet and welcoming residential area, close to the town center, close to shops, services, transport terminal, railway station and close to access to the A25.
Spectacular sun exposure.
Diesel central heating.
Equipped with a fireplace.
Two fully equipped and furnished kitchens.
In terms of outdoor spaces, the house is supported by a paved area of around 180 m2, with a garden area of 300 m2 also appearing, where it is possible to place a swimming pool to enjoy wonderful sunny days.
This property is in excellent condition and ready to move into.
’Your Dream Starts Here! And I’m here to help you make it happen’
SAFTI is an international real estate company with great success and visibility in Europe and the rest of the world, which prioritizes contact with its clients.
In an increasingly Virtual world, our commitment is to make this same business the realization of your dreams.
Dreaming is something that is common to those who Buy and those who Sell.
Allow yourself to dream and we will help you make it happen.
Contact
Apartment 5 Bedrooms
Leiria, Pousos, Barreira e Cortes, Distrito de Leiria
Used · 199m²
With Garage
buy
220.000 €
5 bedroom duplex flat with very spacious areas.
With 2 floors and 2 garages, located in a quiet area but very close to the centre of Leiria.
Excellent for investment and/or own housing.
-1st floor with 123 m2 - 1 living/dining room with fireplace and about 40m2, 1 kitchen with pantry, 1 common bathroom and 2 bedrooms, one of which is suite.
Connection to the upper floor through interior stairs.
- Upper floor with 76m2 - 1 full bathroom + 3 bedrooms: 2 of them with balcony and balcony and one with skylight window. It has an entrance door to the interior stairs of the building (independent entrance)
The 2 garages are 28m2, are at ground floor level, have independent entrances but have connection between them.
The flat is very well preserved, does not have any humidity, has natural wood on the floor, balcony doors and balcony in almost every room which gives it plenty of natural light.
Built-in wardrobes
City gas heating.
2nd floor of a building with 6 apartments, in a quiet area but only 5 minutes from the city centre, with everything that the city centre of Leiria offers you: schools, higher school, theatre, tennis club, hospital, clinics and many green spaces.
The property is next to the cyclopedestrian path that crosses the city centre, excellent for walking and outdoor sports activities and the area is served by the public transport network mobilis.
Leiria is considered the 2nd city with the best quality of life in Portugal according to its inhabitants (study carried out by proteste)
For more information, please contact: Susana Junqueira - (phone hidden)
With 2 floors and 2 garages, located in a quiet area but very close to the centre of Leiria.
Excellent for investment and/or own housing.
-1st floor with 123 m2 - 1 living/dining room with fireplace and about 40m2, 1 kitchen with pantry, 1 common bathroom and 2 bedrooms, one of which is suite.
Connection to the upper floor through interior stairs.
- Upper floor with 76m2 - 1 full bathroom + 3 bedrooms: 2 of them with balcony and balcony and one with skylight window. It has an entrance door to the interior stairs of the building (independent entrance)
The 2 garages are 28m2, are at ground floor level, have independent entrances but have connection between them.
The flat is very well preserved, does not have any humidity, has natural wood on the floor, balcony doors and balcony in almost every room which gives it plenty of natural light.
Built-in wardrobes
City gas heating.
2nd floor of a building with 6 apartments, in a quiet area but only 5 minutes from the city centre, with everything that the city centre of Leiria offers you: schools, higher school, theatre, tennis club, hospital, clinics and many green spaces.
The property is next to the cyclopedestrian path that crosses the city centre, excellent for walking and outdoor sports activities and the area is served by the public transport network mobilis.
Leiria is considered the 2nd city with the best quality of life in Portugal according to its inhabitants (study carried out by proteste)
For more information, please contact: Susana Junqueira - (phone hidden)
Contact
House 5 Bedrooms
Gandra e Taião, Valença, Distrito de Viana do Castelo
Used · 197m²
With Garage
buy
229.000 €
Moradia T5 independente muito próxima da cidade de Valença e da universidade.
Possibilidade de ser transformada para variados serviços, desde residencia para estudantes universitários, professores, lar de idosos, apartamentos, arrendamento de quartos Airbnb.
A moradia está dividida em 3 pisos sendo um deles rés-do-chão composto por cozinha completa, despensa, casa de banho completa com banheira e duche ao lado, 2 quartos com armário embutido, garagem para dois carros, arrumos e adega.
No 1º andar é composto por cozinha completa, 3 quartos , sala de estar com recuperador de calor, sala de jantar ambas muito espaçosas, neste piso tem acesso para uma varanda muito espaçosa.
O sótão tem aproveitamento para fazer 2 quartos, 1 deles com armário embutido, espaço para arrumos e com acesso a uma varanda com muito espaço.
No exterior dispõe de uma churrasqueira, um espaço coberto com uma mesa, anexo para arrumos e também possui água própria.
Na parte de trás tem um terreno com fruteiras e na frente da moradia um jardim com muitas plantas.
Imóvel em excelente localização, perto de todos os bens e serviços e com uma exposição solar magnifica.
AGENDE JÁ A SUA VISITA!!!
Eliana Esteves
Possibilidade de ser transformada para variados serviços, desde residencia para estudantes universitários, professores, lar de idosos, apartamentos, arrendamento de quartos Airbnb.
A moradia está dividida em 3 pisos sendo um deles rés-do-chão composto por cozinha completa, despensa, casa de banho completa com banheira e duche ao lado, 2 quartos com armário embutido, garagem para dois carros, arrumos e adega.
No 1º andar é composto por cozinha completa, 3 quartos , sala de estar com recuperador de calor, sala de jantar ambas muito espaçosas, neste piso tem acesso para uma varanda muito espaçosa.
O sótão tem aproveitamento para fazer 2 quartos, 1 deles com armário embutido, espaço para arrumos e com acesso a uma varanda com muito espaço.
No exterior dispõe de uma churrasqueira, um espaço coberto com uma mesa, anexo para arrumos e também possui água própria.
Na parte de trás tem um terreno com fruteiras e na frente da moradia um jardim com muitas plantas.
Imóvel em excelente localização, perto de todos os bens e serviços e com uma exposição solar magnifica.
AGENDE JÁ A SUA VISITA!!!
Eliana Esteves
Contact
Detached House 5 Bedrooms Duplex
Lapa do Lobo, Nelas, Distrito de Viseu
Used · 177m²
With Garage
buy
119.000 €
House T5, In Lapa do Lobo, is Habitable, in the center of the village.
-Ground floor, all large with the possibility of building an apartment with entrance totally separated from the villa.
-1st Floor, has kitchen, dining and living room, a bathroom, 5 bedrooms
-Outside there is a space for parking and for a small garden or vegetable garden.
-Ground floor, all large with the possibility of building an apartment with entrance totally separated from the villa.
-1st Floor, has kitchen, dining and living room, a bathroom, 5 bedrooms
-Outside there is a space for parking and for a small garden or vegetable garden.
Contact
Apartment 5 Bedrooms
São Brás de Alportel, Distrito de Faro
New · 197m²
With Garage
buy
480.000 €
4+1 bedroom duplex, in the final stages of construction, located in a quiet and peaceful area of the beautiful village of São Brás de Alportel.
This wonderful flat is located on the ground floor and 1st floor of the Panorama Building which is in the final stages of construction in the village of São Brás de Alportel with a privileged view of the sea on the communal terrace, providing excellent natural light.
This flat has a fully equipped kitchen, ceramic floors in the social areas and wooden floors in the bedrooms.
The frames are made of aluminium with thermal cut and double glazing, LED lighting and you can also count on the pre-installation of air conditioning in all rooms as well as the video intercom.
We look forward to hearing from you.
This wonderful flat is located on the ground floor and 1st floor of the Panorama Building which is in the final stages of construction in the village of São Brás de Alportel with a privileged view of the sea on the communal terrace, providing excellent natural light.
This flat has a fully equipped kitchen, ceramic floors in the social areas and wooden floors in the bedrooms.
The frames are made of aluminium with thermal cut and double glazing, LED lighting and you can also count on the pre-installation of air conditioning in all rooms as well as the video intercom.
We look forward to hearing from you.
Contact
Old House 5 Bedrooms +3
Alpalhão, Nisa, Distrito de Portalegre
Used · 107m²
With Garage
buy
47.000 €
Old House in Alpalhão with the following composition:
R / c with Living Room, corridor, 3 Interior bedrooms, toilet, Kitchen, Garage and Backyard
1st Floor with 2 Bedrooms
2nd Floor - Sotin
Year of construction 1984.
LOCATION:
House located in the village of Alpalhão which is very quiet, friendly and welcoming, endorsed with commerce and services, being next to public transport, Pharmacy, Laundry, Coffee, Mini Market, Restaurant.
It is located at the confluence of several points of tourist interest of alentejo such as Nisa (10 km), Crato (15 km) Castelo de Vide (17 km), Marvão (29km), Portalegre (22 km) and Castelo Branco (69 km).
8 km from Fadagosa de Nisa Termal Complex
R / c with Living Room, corridor, 3 Interior bedrooms, toilet, Kitchen, Garage and Backyard
1st Floor with 2 Bedrooms
2nd Floor - Sotin
Year of construction 1984.
LOCATION:
House located in the village of Alpalhão which is very quiet, friendly and welcoming, endorsed with commerce and services, being next to public transport, Pharmacy, Laundry, Coffee, Mini Market, Restaurant.
It is located at the confluence of several points of tourist interest of alentejo such as Nisa (10 km), Crato (15 km) Castelo de Vide (17 km), Marvão (29km), Portalegre (22 km) and Castelo Branco (69 km).
8 km from Fadagosa de Nisa Termal Complex
Contact
House 5 Bedrooms
Vila Nova de Cerveira e Lovelhe, Distrito de Viana do Castelo
New · 400m²
With Garage
buy
350.000 €
Excelente Moradia T5+2 com materiais de alta qualidade localizada no lindo concelho de Vila Nova De Cerveira
5 Quartos sendo um deles suíte
Armários Embutidos em todos os quartos
cozinha espaçosa
sala de jantar espaçosa
sala de estar com 40m2 e lareira
Despensa
garagem para 3 carros
sala de maquinas
Lavandaria
Terreno para piscina
Iluminação exterior
terreno totalmente vedado
Pré instalação Aquecimento Central
pré Instalação aspiração central
Excelentes vistas
Local sossegado
Agende Visita
Temos a solução do seu futuro
domingues&esteves
5 Quartos sendo um deles suíte
Armários Embutidos em todos os quartos
cozinha espaçosa
sala de jantar espaçosa
sala de estar com 40m2 e lareira
Despensa
garagem para 3 carros
sala de maquinas
Lavandaria
Terreno para piscina
Iluminação exterior
terreno totalmente vedado
Pré instalação Aquecimento Central
pré Instalação aspiração central
Excelentes vistas
Local sossegado
Agende Visita
Temos a solução do seu futuro
domingues&esteves
Contact
Detached House 5 Bedrooms
Marinhais, Salvaterra de Magos, Distrito de Santarém
Used · 320m²
With Garage
buy
340.000 €
We present this charming 5 bedroom villa located in Marinhais, ideal for those looking for a spacious and modern residence, surrounded by tranquillity and nature. Its design includes a cosy kitchen and living room in open space, offering a harmonious and bright environment, perfect for family gatherings. The intimate area has 3 bedrooms, one of which is a suite with a closet, providing a comfortable and functional retreat.
Complementing the main villa is an annex with 2 additional bedrooms and a bathroom, offering extra space for visits or other uses. Outside, the 2 storage annexes provide storage space, and an additional annex is designed as a wine cellar, ideal for wine connoisseurs.
The outdoor area is a real highlight, with a magnificent swimming pool surrounded by a vast well-kept garden, enriched with fruit trees and watered through an automatic drip irrigation system, facilitating maintenance and preserving the natural beauty of the property. To top it off, the villa has a kennel for animal lovers, and a barbecue perfect for enjoying outdoor leisure time with friends and family.
This property combines the comfort of a modern lifestyle with the serenity of the countryside, making it an ideal choice for those looking to live in Marinhais with quality and space.
Complementing the main villa is an annex with 2 additional bedrooms and a bathroom, offering extra space for visits or other uses. Outside, the 2 storage annexes provide storage space, and an additional annex is designed as a wine cellar, ideal for wine connoisseurs.
The outdoor area is a real highlight, with a magnificent swimming pool surrounded by a vast well-kept garden, enriched with fruit trees and watered through an automatic drip irrigation system, facilitating maintenance and preserving the natural beauty of the property. To top it off, the villa has a kennel for animal lovers, and a barbecue perfect for enjoying outdoor leisure time with friends and family.
This property combines the comfort of a modern lifestyle with the serenity of the countryside, making it an ideal choice for those looking to live in Marinhais with quality and space.
Contact
Mansion 5 Bedrooms
Canas de Senhorim, Nelas, Distrito de Viseu
Used · 437m²
With Garage
buy
835.000 €
Magnificent manor house, its unique features, luxury facilities, opportunities for use and potential for expansion, making it an attractive choice for a variety of purposes.
The house is situated in the historic centre of Canas De Senhorim, near Pelourinho.
The property is praised for its complete renovation, which respects the original appearance both internally and externally.
GENERAL CHARACTERISTICS
The manor house is notable for its wide areas and luxurious finishes, reflecting a high standard of quality.
The property covers a total area of 1365m2, offering considerable space for various activities.
ARCHITECTURE AND DISTRIBUTION
Architecture of the manor house is described as historic and befitting the rich history of the village.
The house extends over four floors, each with specific and well-defined purposes
DISTRIBUTION OF FLOORS
Ground Floor: Highlight for a living room with fireplace, an inviting space for meetings and interactions
1st Floor: A spacious kitchen. with dining room and an adjacent terrace. There is also a formal dining room and a leisure space, still a spacious dispensary.
2nd Floor: A master suite with terrace, plus three other suites, one of them being used as a library/living room.
Top Floor: Another master suite with terrace and living room.
FINISHES:
The finishes are of high quality and include wooden floors, doors, wardrobes and interior wooden shutters lacquered in white.
OUTDOOR AND LASER AREAS:
The outdoor area offers laser space with shed, barbecue, dining area, small flowerbeds, fountain and tile panels, all meticulously designed.
In addition, the property is enriched with luxurious facilities such as an enclosed and heated swimming pool, covered by a wooden structure with a lush design, accompanied by a jacuzzi, Turkish bath and changing rooms.
A well-equipped gym with direct access to the pool, offers modern amenities including CCTV surveillance system, alarm, solar and photovoltaic panels, heating and cooling system with heat pump with fancconverters, elevator, emergency and toilet lighting, Legionella prevention and proliferation treatment system.
The property is all address allowing maximum comfort and privacy, enjoying a privileged view of the two mountains, Estrela and Caramulo as well as the thermal baths of Caldas Da Felgueira, much sought after for treatments of respiratory problems, is only 3 km. Ready to live immediately, ’is the perfect space for your own housing or AL (Local Accommodation), with a high level of quality.
Make your choice for this authentic ’Palace’ of Dream.
In confrontation with the house is also another to be renovated belonging to the same owner, which will also be sold with the same, and the buyer can use the house to add more divisions there, opening a connection to the main house.
FEATURES DETAILS
-Gym -Dispense -Price 850.000€
-Engine Room -Double Glass -Excellent condition
-Barbecue -Heated towel rails -Net area: 840m2
-Games Room -Fireplace -Covered Area: 1366m2
-Solar energy -Garage -Bedrooms: 5
-Hot water Heat pump -Safety grid -Bathrooms: 7
-Video Surveillance - Built-in Lighting -Year of Construction: 2009
-Ambient Music - Exclusive WC -Parking: 6
-Alarm -Bathroom Ventilation -Energy Certificate: C
-Garden - Bathtub
-Turkish Bath -Terrace
-Central Heating -Equipped Kitchen
-Jacuzzzi -Heated pool
-Thermal Insulation -Aluminum Windows
-Automatic Gate -Solid Doors
-Elevator -Storage room
-Central Vacuum - Attic
-Backyard -Children’s Play Areas
Why Sell and Buy with SAFTI
Because with SAFTI, given its highly specialized Staff structure, you don’t have to worry about bureaucratic nightmares or thoughts regarding the sale or quick, honest and transparent purchase of your home.
Because, for FREE, we provide:
- A customized market study for your property
-An Advanced Marketing Plan
-Procedural managers who accompany you throughout the bureaucratic process
-Housing Credit Specialists who will offer you the best Financing solutions
-Department of Marketing and communication that uses with more advanced technological tools and that have human resources as professional photographer and specialists in Social networks and Design that protect the correct promotion of your property.
-STAFF: administrative specialized in the real estate market that will support you throughout the process of Sale or Purchase of home.
The house is situated in the historic centre of Canas De Senhorim, near Pelourinho.
The property is praised for its complete renovation, which respects the original appearance both internally and externally.
GENERAL CHARACTERISTICS
The manor house is notable for its wide areas and luxurious finishes, reflecting a high standard of quality.
The property covers a total area of 1365m2, offering considerable space for various activities.
ARCHITECTURE AND DISTRIBUTION
Architecture of the manor house is described as historic and befitting the rich history of the village.
The house extends over four floors, each with specific and well-defined purposes
DISTRIBUTION OF FLOORS
Ground Floor: Highlight for a living room with fireplace, an inviting space for meetings and interactions
1st Floor: A spacious kitchen. with dining room and an adjacent terrace. There is also a formal dining room and a leisure space, still a spacious dispensary.
2nd Floor: A master suite with terrace, plus three other suites, one of them being used as a library/living room.
Top Floor: Another master suite with terrace and living room.
FINISHES:
The finishes are of high quality and include wooden floors, doors, wardrobes and interior wooden shutters lacquered in white.
OUTDOOR AND LASER AREAS:
The outdoor area offers laser space with shed, barbecue, dining area, small flowerbeds, fountain and tile panels, all meticulously designed.
In addition, the property is enriched with luxurious facilities such as an enclosed and heated swimming pool, covered by a wooden structure with a lush design, accompanied by a jacuzzi, Turkish bath and changing rooms.
A well-equipped gym with direct access to the pool, offers modern amenities including CCTV surveillance system, alarm, solar and photovoltaic panels, heating and cooling system with heat pump with fancconverters, elevator, emergency and toilet lighting, Legionella prevention and proliferation treatment system.
The property is all address allowing maximum comfort and privacy, enjoying a privileged view of the two mountains, Estrela and Caramulo as well as the thermal baths of Caldas Da Felgueira, much sought after for treatments of respiratory problems, is only 3 km. Ready to live immediately, ’is the perfect space for your own housing or AL (Local Accommodation), with a high level of quality.
Make your choice for this authentic ’Palace’ of Dream.
In confrontation with the house is also another to be renovated belonging to the same owner, which will also be sold with the same, and the buyer can use the house to add more divisions there, opening a connection to the main house.
FEATURES DETAILS
-Gym -Dispense -Price 850.000€
-Engine Room -Double Glass -Excellent condition
-Barbecue -Heated towel rails -Net area: 840m2
-Games Room -Fireplace -Covered Area: 1366m2
-Solar energy -Garage -Bedrooms: 5
-Hot water Heat pump -Safety grid -Bathrooms: 7
-Video Surveillance - Built-in Lighting -Year of Construction: 2009
-Ambient Music - Exclusive WC -Parking: 6
-Alarm -Bathroom Ventilation -Energy Certificate: C
-Garden - Bathtub
-Turkish Bath -Terrace
-Central Heating -Equipped Kitchen
-Jacuzzzi -Heated pool
-Thermal Insulation -Aluminum Windows
-Automatic Gate -Solid Doors
-Elevator -Storage room
-Central Vacuum - Attic
-Backyard -Children’s Play Areas
Why Sell and Buy with SAFTI
Because with SAFTI, given its highly specialized Staff structure, you don’t have to worry about bureaucratic nightmares or thoughts regarding the sale or quick, honest and transparent purchase of your home.
Because, for FREE, we provide:
- A customized market study for your property
-An Advanced Marketing Plan
-Procedural managers who accompany you throughout the bureaucratic process
-Housing Credit Specialists who will offer you the best Financing solutions
-Department of Marketing and communication that uses with more advanced technological tools and that have human resources as professional photographer and specialists in Social networks and Design that protect the correct promotion of your property.
-STAFF: administrative specialized in the real estate market that will support you throughout the process of Sale or Purchase of home.
Contact
Rustic House 5 Bedrooms Triplex
Covas, Urgezes, Guimarães, Distrito de Braga
Used · 602m²
With Garage
buy
1.500.000 €
* Esta Residência data do século XX,
Uma propriedade com 973m2 de área bruta e terreno com 4.320m2, remodelada com uma arquitetura de requinte e pinturas da época.
Serviu de cenário para uma novela e recebeu figuras importantes do estado da República Portuguesa durante as suas visitas à
cidade de Guimarães.
A Residência possuí tipologia T5, é constituído por 3 pisos;
0. º Rés-do-chão composto por cave com adega e garagem.
1. º Piso com um excelente hall de recepção, salas de estar, jantar, salões de festa, cozinha e WC’s.
2. º Andar temos os quartos e uma lindíssima capela, todas as divisões são aquecidas por aquecimento central.
No exterior uma vista magnifica sobre um jardim cuidado e tratado, árvores de frutos, dois lagos, tanques de pedra e uma fantástica gruta, local todo vedado e sossegado.
As aguas são abastecidas diretamente por uma mina vindo das Águas da Penha.
Uma propriedade com imenso potencial para uso pessoal ou para turismo rural, hoteleira, comercial e agrícola, Hotel de Luxo, Casa para repouso etc.. .
* A cidade de Guimarães é designada como o ’berço da nacionalidade português’ e tem características únicas que o distinguem
outras cidades portuguesas. O imóvel localiza-se a 5 minutos do centro de Guimarães, a 5 minutos do Santuário do Pulmão Verde de Nossa Senhora da Penha com muito turismo todo o ano, a 20 minutos de Braga e a 35 minutos do aeroporto (OPO).
Com efeito, poucas cidades do nosso país podem orgulhar-se de serem pontuadas a este nível, a poucos minutos do centro da cidade, de um pulmão de natureza desta dimensão e desta qualidade.
SAFTI é uma rede internacional de Consultores Imobiliários Independentes. Criada em França em 2010, a nossa presença no mercado é incontornável e continuamos a crescer contando atualmente com mais de 6000 Consultores.
Em Espanha desde 2018 e em Portugal desde 2020, estamos agora também na Alemanha. O nosso modelo inovador para exercer a profissão imobiliária sem a necessidade de agências físicas tem vindo a conquistar cada vez mais Consultores e Clientes satisfeitos.
Os Consultores Imobiliários SAFTI são especializados e estão preparados para acompanhar todo o processo de compra, venda ou arrendamento de imóveis com toda a segurança e profissionalismo, aliando o seu trabalho de proximidade a uma forte estrutura digital internacional.
Um acompanhamento personalizado que lhe garante toda a serenidade
Confiança e conexão são essenciais. Na SAFTI, o seu Consultor é o seu único ponto de contacto: acompanha-o, aconselha-o e oferece-lhe um serviço personalizado durante todo o processo, desde a reflexão até à concretização. Sigilo profissional sobre factos e documentos, elevado sentido de responsabilidade, dever de informação e defesa intransigente dos interesses de todos os seus clientes.
Se necessitar mais informações, entre em contacto connosco para mais esclarecimentos ou eventuais dúvidas,
ou agendarmos uma visita ao imóvel.
Cumprimentos,
Manuel Sousa
Consultor imobiliário SAFT Guimarães Portugal.
Uma propriedade com 973m2 de área bruta e terreno com 4.320m2, remodelada com uma arquitetura de requinte e pinturas da época.
Serviu de cenário para uma novela e recebeu figuras importantes do estado da República Portuguesa durante as suas visitas à
cidade de Guimarães.
A Residência possuí tipologia T5, é constituído por 3 pisos;
0. º Rés-do-chão composto por cave com adega e garagem.
1. º Piso com um excelente hall de recepção, salas de estar, jantar, salões de festa, cozinha e WC’s.
2. º Andar temos os quartos e uma lindíssima capela, todas as divisões são aquecidas por aquecimento central.
No exterior uma vista magnifica sobre um jardim cuidado e tratado, árvores de frutos, dois lagos, tanques de pedra e uma fantástica gruta, local todo vedado e sossegado.
As aguas são abastecidas diretamente por uma mina vindo das Águas da Penha.
Uma propriedade com imenso potencial para uso pessoal ou para turismo rural, hoteleira, comercial e agrícola, Hotel de Luxo, Casa para repouso etc.. .
* A cidade de Guimarães é designada como o ’berço da nacionalidade português’ e tem características únicas que o distinguem
outras cidades portuguesas. O imóvel localiza-se a 5 minutos do centro de Guimarães, a 5 minutos do Santuário do Pulmão Verde de Nossa Senhora da Penha com muito turismo todo o ano, a 20 minutos de Braga e a 35 minutos do aeroporto (OPO).
Com efeito, poucas cidades do nosso país podem orgulhar-se de serem pontuadas a este nível, a poucos minutos do centro da cidade, de um pulmão de natureza desta dimensão e desta qualidade.
SAFTI é uma rede internacional de Consultores Imobiliários Independentes. Criada em França em 2010, a nossa presença no mercado é incontornável e continuamos a crescer contando atualmente com mais de 6000 Consultores.
Em Espanha desde 2018 e em Portugal desde 2020, estamos agora também na Alemanha. O nosso modelo inovador para exercer a profissão imobiliária sem a necessidade de agências físicas tem vindo a conquistar cada vez mais Consultores e Clientes satisfeitos.
Os Consultores Imobiliários SAFTI são especializados e estão preparados para acompanhar todo o processo de compra, venda ou arrendamento de imóveis com toda a segurança e profissionalismo, aliando o seu trabalho de proximidade a uma forte estrutura digital internacional.
Um acompanhamento personalizado que lhe garante toda a serenidade
Confiança e conexão são essenciais. Na SAFTI, o seu Consultor é o seu único ponto de contacto: acompanha-o, aconselha-o e oferece-lhe um serviço personalizado durante todo o processo, desde a reflexão até à concretização. Sigilo profissional sobre factos e documentos, elevado sentido de responsabilidade, dever de informação e defesa intransigente dos interesses de todos os seus clientes.
Se necessitar mais informações, entre em contacto connosco para mais esclarecimentos ou eventuais dúvidas,
ou agendarmos uma visita ao imóvel.
Cumprimentos,
Manuel Sousa
Consultor imobiliário SAFT Guimarães Portugal.
Contact
House 5 Bedrooms Triplex
Cova do Frade, Ovar, S.João, Arada e S.Vicente de Pereira Jusã, Distrito de Aveiro
For refurbishment · 475m²
With Garage
buy
439.000 €
Detached 5-Bedroom Villa in Ovar, Set on a 589m² Plot with Excellent Sun Exposure
Ground Floor:
Open-plan kitchen and dining room
Living room
2 suites
1 bedroom
Full bathroom
First Floor:
1 suite with walk-in closet
1 office
Basement:
Spacious lounge with fireplace and traditional Portuguese cobblestone flooring
Laundry room
2 storage rooms
Annex:
Living room
Kitchen
1 bedroom
Full bathroom
Barbecue area
Garage for 2 cars
Location:
1 km from the center of Ovar
3 km from Furadouro Beach and Ria de Aveiro
35 km from Porto and Aveiro
Close to A29 and A1 motorway access
Although the house requires some renovation, it was built with high-quality materials. With a touch of creativity and a few improvements, you can transform this space into the home of your dreams.
Schedule a visit and discover the potential this house has to offer!
Ground Floor:
Open-plan kitchen and dining room
Living room
2 suites
1 bedroom
Full bathroom
First Floor:
1 suite with walk-in closet
1 office
Basement:
Spacious lounge with fireplace and traditional Portuguese cobblestone flooring
Laundry room
2 storage rooms
Annex:
Living room
Kitchen
1 bedroom
Full bathroom
Barbecue area
Garage for 2 cars
Location:
1 km from the center of Ovar
3 km from Furadouro Beach and Ria de Aveiro
35 km from Porto and Aveiro
Close to A29 and A1 motorway access
Although the house requires some renovation, it was built with high-quality materials. With a touch of creativity and a few improvements, you can transform this space into the home of your dreams.
Schedule a visit and discover the potential this house has to offer!
Contact
Apartment 5 Bedrooms
Braga (São Víctor), Distrito de Braga
Remodelled · 246m²
With Garage
buy
690.000 €
Apartamento fantastico o lado de tudo. No centro da cidade de Braga.
Venha visitar o seu futuro ’apartamento de sonho’
Características do imóvel :
T5 no Centro de Braga (Rua Santa Margarida, perto do Largo Senhora a Branca) com 246 m2
- 1º andar com elevador com orientação Sul, Poente e Nascente
Vistas desafogadas para Bom Jesus e Sameiro. Muita luz em todo o apartamento e muito silencioso.
- Terraço e Sala orientação Poente
- Cozinha com despensa
- 3 quartos orientação Nascente
- 2 quartos orientação Sul
- Apartamento foi remodelado e de momento transformado em tipologia T4
- Suite com mais de 20m2 e closet
- Hall de entrada generoso com sapateira e armário embutidos
- Sala de 45m2 com acesso a terraço com 34 m2
- 4 WC (1 deles de serviço)
- Lavandaria com sol direto
- Janelas com caixilharia dupla
- Garagem privativa (box) com espaço para 2 carros + arrumação
Ao lado :
- Avenida Central (Jardim Senhora A Branca) a 150m
- Comércio próximo: talho, peixaria, CTT, ginásio, cafés, restaurantes
- Supermercados: Continente Bom Dia a 400m, Pingo Doce a 600m
- Farmácia a 140m
- Autocarros a escassos metros
- Várias escolas na proximidade
- Parque infantil a 500m
- Quartos muito sossegados e sem ruídos exteriores
Fotos projeto de arquitetura em 3D
Venha visitar o seu futuro ’apartamento de sonho’
Características do imóvel :
T5 no Centro de Braga (Rua Santa Margarida, perto do Largo Senhora a Branca) com 246 m2
- 1º andar com elevador com orientação Sul, Poente e Nascente
Vistas desafogadas para Bom Jesus e Sameiro. Muita luz em todo o apartamento e muito silencioso.
- Terraço e Sala orientação Poente
- Cozinha com despensa
- 3 quartos orientação Nascente
- 2 quartos orientação Sul
- Apartamento foi remodelado e de momento transformado em tipologia T4
- Suite com mais de 20m2 e closet
- Hall de entrada generoso com sapateira e armário embutidos
- Sala de 45m2 com acesso a terraço com 34 m2
- 4 WC (1 deles de serviço)
- Lavandaria com sol direto
- Janelas com caixilharia dupla
- Garagem privativa (box) com espaço para 2 carros + arrumação
Ao lado :
- Avenida Central (Jardim Senhora A Branca) a 150m
- Comércio próximo: talho, peixaria, CTT, ginásio, cafés, restaurantes
- Supermercados: Continente Bom Dia a 400m, Pingo Doce a 600m
- Farmácia a 140m
- Autocarros a escassos metros
- Várias escolas na proximidade
- Parque infantil a 500m
- Quartos muito sossegados e sem ruídos exteriores
Fotos projeto de arquitetura em 3D
Contact
Apartment 5 Bedrooms
Centro , Ericeira, Mafra, Distrito de Lisboa
Used · 127m²
buy
700.000 €
Apartamento T5 no centro da Ericeira, com estrutura de canalização e eletricidade completamente remodeladas, com alguma vista de mar, com cozinha completa e toda recuperada e alterada. Hall de entrada com arrumos. Sala de estar, cozinha e sala de jantar com acesso a um terraço. Duas casas de banho e zona de casa de máquinas junto à cozinha.
Contact
Detached House 5 Bedrooms +2
Marinha Grande, Distrito de Leiria
Refurbished · 391m²
With Garage
buy
515.000 €
Fantastic detached villa with swimming pool completely renovated on a plot of 1185m2.
This modern villa with 5 bedrooms, 4 of them suites (bedrooms with private bathrooms), cinema room, gym and library, has areas in all rooms, excellent sun exposure with terrace, a pleasant garden and a good swimming pool to enjoy on hot summer days with family or friends.
- 13 minutes from the beaches.
- A 2-minute walk from shops, cafes and restaurants.
- 1h and 15m from Lisbon International Airport
The villa is divided as follows.
Ground Floor:
- Large living room.
- Kitchen with island in open space
- 1 service bathroom.
- 1 bedroom with en-suite bathroom and wardrobe.
- 1 bedroom with wardrobe
1st floor as a dormitory consists of:
- 2 bedrooms with en-suite bathrooms and fitted wardrobes
- 1 bedroom with en-suite bathroom and walk-in closet
The basement designed for leisure has:
- Cinema room
- Bathroom
- Double room (gym and library)
- Garage with storage space
Abroad:
- Front garden
- Rear garden
-Swimming pool
- Barbecue area
-Terrace
-Parking
Total:
- 5 bedrooms
- 3 rooms
- 6 bathrooms
The villa has:
- Central heating system,
-Air conditioning
- Swing windows with double glazing
- Gates with automation.
- Water borehole
A great property with unique features.
About me:
My name is Paulo Lopes and I have been building trusting relationships with my clients for 26 years.
I am here to guide you through every step, from research to negotiation, with a special focus on after-sales service, ensuring complete support for your real estate project.
This modern villa with 5 bedrooms, 4 of them suites (bedrooms with private bathrooms), cinema room, gym and library, has areas in all rooms, excellent sun exposure with terrace, a pleasant garden and a good swimming pool to enjoy on hot summer days with family or friends.
- 13 minutes from the beaches.
- A 2-minute walk from shops, cafes and restaurants.
- 1h and 15m from Lisbon International Airport
The villa is divided as follows.
Ground Floor:
- Large living room.
- Kitchen with island in open space
- 1 service bathroom.
- 1 bedroom with en-suite bathroom and wardrobe.
- 1 bedroom with wardrobe
1st floor as a dormitory consists of:
- 2 bedrooms with en-suite bathrooms and fitted wardrobes
- 1 bedroom with en-suite bathroom and walk-in closet
The basement designed for leisure has:
- Cinema room
- Bathroom
- Double room (gym and library)
- Garage with storage space
Abroad:
- Front garden
- Rear garden
-Swimming pool
- Barbecue area
-Terrace
-Parking
Total:
- 5 bedrooms
- 3 rooms
- 6 bathrooms
The villa has:
- Central heating system,
-Air conditioning
- Swing windows with double glazing
- Gates with automation.
- Water borehole
A great property with unique features.
About me:
My name is Paulo Lopes and I have been building trusting relationships with my clients for 26 years.
I am here to guide you through every step, from research to negotiation, with a special focus on after-sales service, ensuring complete support for your real estate project.
Contact
House 5 Bedrooms Duplex
Alqueidão da Serra, Porto de Mós, Distrito de Leiria
In project · 192m²
With Garage
buy
600.000 €
5 bedroom villa for construction with basement and annex with office, bathroom and closed barbecue.
Looking for a dream villa in a quiet and quiet area near Porto de Mós, and in pena Serra, more specifically in Alqueidão da Serra, we find this wonderful project to be started construction as soon as it is acquired. The owner will also be able to change the entire interior of the house.
Main Floor:
-Entrance hall with access to the kitchen from the back of the house, and laundry, access to the basement.
-Fully equipped kitchen (extractor fan, dishwasher, induction hob, oven,).
- Large living and dining room with fireplace.
-Entrance hall, main front of the villa
-A service bathroom
-Three bedrooms with built-in wardrobes, one of them being a Suite with private bathroom and closet and balcony.
-Basement:
-Garage for three cars
-Office or Bedroom
-Bathroom
-Kitchen with living and dining room
Attachment:
-A bathroom
-Office
-Closed barbecue
Features:
- Electric blinds
-Stove
- Central heating
-Solar panels for heating sanitary water
-Video intercom
- Automated access gates
-Controlled mechanical ventilation (VMC)
Safti is a French network in strong expansion in Portugal with more than 6,000 consultants throughout Europe.
Safti’s values, honesty, ethics and our policy of monitoring and advice, guarantee us a high degree of satisfaction from our customers.
If you are looking for a property to buy or sell, count on the satisfaction guarantee of our professionals.
Looking for a dream villa in a quiet and quiet area near Porto de Mós, and in pena Serra, more specifically in Alqueidão da Serra, we find this wonderful project to be started construction as soon as it is acquired. The owner will also be able to change the entire interior of the house.
Main Floor:
-Entrance hall with access to the kitchen from the back of the house, and laundry, access to the basement.
-Fully equipped kitchen (extractor fan, dishwasher, induction hob, oven,).
- Large living and dining room with fireplace.
-Entrance hall, main front of the villa
-A service bathroom
-Three bedrooms with built-in wardrobes, one of them being a Suite with private bathroom and closet and balcony.
-Basement:
-Garage for three cars
-Office or Bedroom
-Bathroom
-Kitchen with living and dining room
Attachment:
-A bathroom
-Office
-Closed barbecue
Features:
- Electric blinds
-Stove
- Central heating
-Solar panels for heating sanitary water
-Video intercom
- Automated access gates
-Controlled mechanical ventilation (VMC)
Safti is a French network in strong expansion in Portugal with more than 6,000 consultants throughout Europe.
Safti’s values, honesty, ethics and our policy of monitoring and advice, guarantee us a high degree of satisfaction from our customers.
If you are looking for a property to buy or sell, count on the satisfaction guarantee of our professionals.
Contact
House 5 Bedrooms Duplex
Mazedo e Cortes, Monção, Distrito de Viana do Castelo
Used · 200m²
With Garage
buy
395.000 €
Excelente oportunidade de investimento, uma magnifica propriedade composta por uma área aproximada de 1700m2 com uma Moradia T5 de dois andares, um terreno e uma moradia T2, todos estes imóveis com artigos separados.
--Moradia T5
Rés-Do-Chão:
cozinha moderna,
sala,
2 wc,
2 quartos
garagem
Esquadrias com oscilo batente e vidro duplo
1º andar:
cozinha,
sala com varanda,
3 quartos
1 wc
( Escadas interiores do rés-do-chão para o 1º andar com a possibilidade de tornar os os dois pisos independentes)
--Terreno
Árvores de fruto
--Moradia T2
cozinha,
2 quartos,
1 wc,
Propriedade com água própria
Temos a solução do seu Futuro
Agende visita
Eliana Esteves
--Moradia T5
Rés-Do-Chão:
cozinha moderna,
sala,
2 wc,
2 quartos
garagem
Esquadrias com oscilo batente e vidro duplo
1º andar:
cozinha,
sala com varanda,
3 quartos
1 wc
( Escadas interiores do rés-do-chão para o 1º andar com a possibilidade de tornar os os dois pisos independentes)
--Terreno
Árvores de fruto
--Moradia T2
cozinha,
2 quartos,
1 wc,
Propriedade com água própria
Temos a solução do seu Futuro
Agende visita
Eliana Esteves
Contact
Farm 5 Bedrooms
Salgueirinha, Coruche, Fajarda e Erra, Distrito de Santarém
Used · 158m²
With Garage
buy
390.000 €
Fully fenced property with 2 villas and annexes renovated in 2020.
- 50 minutes from Lisbon airport
- 10 minutes from the town of Coruche
Total land area: 28,000 m2
Dwelling and outbuildings: 257 m2
Main house:
3 bedrooms 1 with dressing room
Living, dining and living room
En suite bedroom
fitted kitchen
living room/bedroom
WC
Secondary villa with
3 bedrooms
1 kitchen
2 bathrooms
The property also has
- Borehole for collecting water
- Tank as a water reservoir
- 2 outbuildings that can be converted into living or storage space
- Several trees such as pines and olives
Outbuildings:
Living room
WC
Office
Garage
Storage room
Laundry room
Translated with DeepL.com (free version)
- 50 minutes from Lisbon airport
- 10 minutes from the town of Coruche
Total land area: 28,000 m2
Dwelling and outbuildings: 257 m2
Main house:
3 bedrooms 1 with dressing room
Living, dining and living room
En suite bedroom
fitted kitchen
living room/bedroom
WC
Secondary villa with
3 bedrooms
1 kitchen
2 bathrooms
The property also has
- Borehole for collecting water
- Tank as a water reservoir
- 2 outbuildings that can be converted into living or storage space
- Several trees such as pines and olives
Outbuildings:
Living room
WC
Office
Garage
Storage room
Laundry room
Translated with DeepL.com (free version)
Contact
Old House 5 Bedrooms Duplex
Riba de Mouro, Monção, Distrito de Viana do Castelo
For refurbishment · 1,307m²
With Garage
buy
75.000 €
Venda de 2 Casas em pedra, com uma boa área de terreno bastante privilegiada de 1307m2, para piscina e áreas de lazer, ideal para habitação própria ou para turismo, a 5 minutos a pé da praia fluvial da ponte da veiga, uma zona bastante frequentada por turistas, onde a paz e o ar livre reinam.
Agende já a sua visita
Agende já a sua visita
Contact
Old House 5 Bedrooms Duplex
Alpalhão, Nisa, Distrito de Portalegre
Used · 166m²
buy
185.000 €
Vivenda em Alpalhão para Habitação ou AL,
Casa antiga , com r/c e 1º andar, com 5 quartos( sendo duas suites), 1 biblioteca, 2 salas, 2 +2 wc e cozinha.
Foi recuperada mantendo a traça original nomeadamente chão em Lajes de xisto, tectos de madeira, paredes estruturais de pedra e diversos ornamentos de granito.
Possui 2 lareiras, 1 recuperador de calor.
Tem um grande quintal com árvores de fruto e jardim.arrecadação e armazém.
Mobiliário dos séculos 16,17,18 e 19, poderá ficar incluído caso a compra seja no montante de 200 mil euros.
( poderemos enviar fotografias de todo o mobiliário que ficará)
Características que permitem a sua rentabilização como alojamento local.
LOCALIZAÇÃO:
Casa localizada no centro da vila de Alpalhão que é muito calma, simpática e acolhedora, dotada de comércio e serviços.
Situa-se na confluência de diversos pontos de interesse turístico do Alentejo como Nisa (10 km), Crato (15 km) , Castelo de Vide (17 km), Marvão (29km), Portalegre (22 km) e Castelo Branco (69 km).
A 8 km do Complexo Termal da Fadagosa de Nisa.
Casa antiga , com r/c e 1º andar, com 5 quartos( sendo duas suites), 1 biblioteca, 2 salas, 2 +2 wc e cozinha.
Foi recuperada mantendo a traça original nomeadamente chão em Lajes de xisto, tectos de madeira, paredes estruturais de pedra e diversos ornamentos de granito.
Possui 2 lareiras, 1 recuperador de calor.
Tem um grande quintal com árvores de fruto e jardim.arrecadação e armazém.
Mobiliário dos séculos 16,17,18 e 19, poderá ficar incluído caso a compra seja no montante de 200 mil euros.
( poderemos enviar fotografias de todo o mobiliário que ficará)
Características que permitem a sua rentabilização como alojamento local.
LOCALIZAÇÃO:
Casa localizada no centro da vila de Alpalhão que é muito calma, simpática e acolhedora, dotada de comércio e serviços.
Situa-se na confluência de diversos pontos de interesse turístico do Alentejo como Nisa (10 km), Crato (15 km) , Castelo de Vide (17 km), Marvão (29km), Portalegre (22 km) e Castelo Branco (69 km).
A 8 km do Complexo Termal da Fadagosa de Nisa.
Contact
House 5 Bedrooms
Leiria, Pousos, Barreira e Cortes, Distrito de Leiria
Used · 171m²
With Garage
buy
328.500 €
Moradia T5 na Cruz D’Areia, Leiria.
Inserida num lote de 500m2 encontra-se esta moradia com três andares com bastante espaço para acolher a sua família ou para rentabilizar. A sua versatilidade e configuração permite que facilmente se converta em dois ou três apartamentos T2 e T3.
A moradia está configurada da seguinte forma:
1º Piso: três quartos com roupeiros embutidos sendo um deles suite e uma casa de banho completa com banheira.
Rés-do-chão: Sala bastante ampla com varanda e muita luz natural, uma cozinha com marquise e acesso ao terraço, dois quartos sendo um deles suite e uma casa de banho com banheira de hidromassagem.
Cave: Garagem para três carros, escritório, sala com lareira, casa de banho completa, cozinha com bar e sótão que poderá servir para mais um quarto ou escritório.
No exterior encontra o jardim frontal, um espaço onde poderá colocar uma horta e um terraço generoso com churrasqueira nas traseiras. Ideal para passar ótimos momentos com a família e amigos.
Na lateral da casa existe outra entrada independente com telheiro onde poderá colocar mais dois carros.
A casa dispõe de portões elétricos e aquecimento central conferindo-lhe todo o conforto nos dias mais frios.
Situa-se apenas a dois minutos do centro de Leiria. Perto de todos os serviços como escolas, supermercados, creche, cafés e farmácias e a acessos como IC2, A1, A8, A17 e A19.
Venha conhecer!
Inserida num lote de 500m2 encontra-se esta moradia com três andares com bastante espaço para acolher a sua família ou para rentabilizar. A sua versatilidade e configuração permite que facilmente se converta em dois ou três apartamentos T2 e T3.
A moradia está configurada da seguinte forma:
1º Piso: três quartos com roupeiros embutidos sendo um deles suite e uma casa de banho completa com banheira.
Rés-do-chão: Sala bastante ampla com varanda e muita luz natural, uma cozinha com marquise e acesso ao terraço, dois quartos sendo um deles suite e uma casa de banho com banheira de hidromassagem.
Cave: Garagem para três carros, escritório, sala com lareira, casa de banho completa, cozinha com bar e sótão que poderá servir para mais um quarto ou escritório.
No exterior encontra o jardim frontal, um espaço onde poderá colocar uma horta e um terraço generoso com churrasqueira nas traseiras. Ideal para passar ótimos momentos com a família e amigos.
Na lateral da casa existe outra entrada independente com telheiro onde poderá colocar mais dois carros.
A casa dispõe de portões elétricos e aquecimento central conferindo-lhe todo o conforto nos dias mais frios.
Situa-se apenas a dois minutos do centro de Leiria. Perto de todos os serviços como escolas, supermercados, creche, cafés e farmácias e a acessos como IC2, A1, A8, A17 e A19.
Venha conhecer!
Contact
Can’t find the property you’re looking for?
