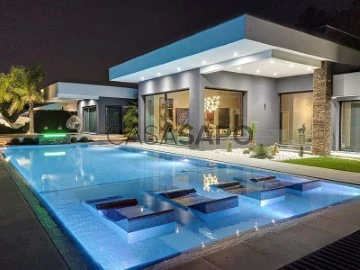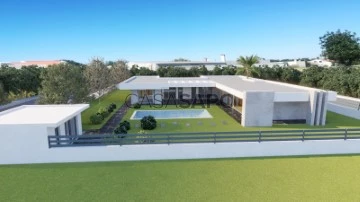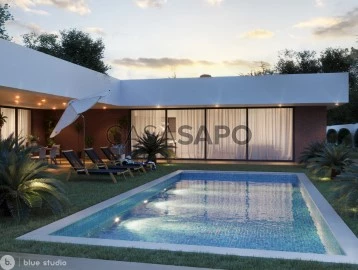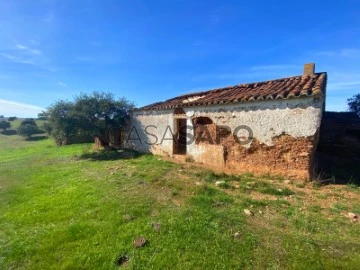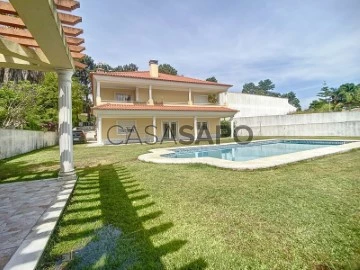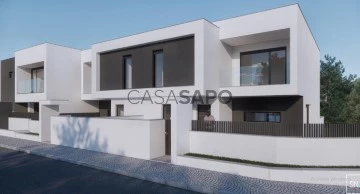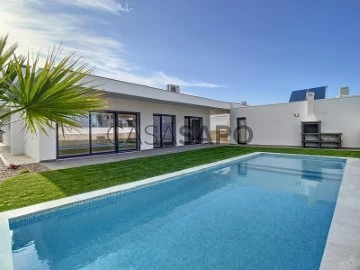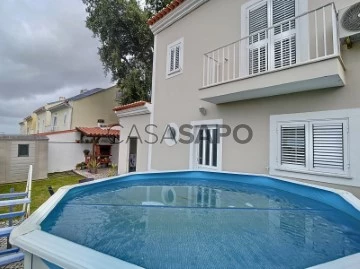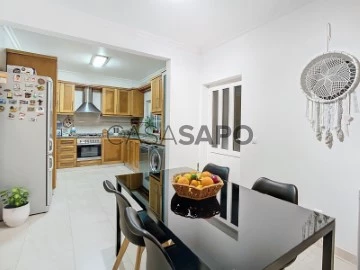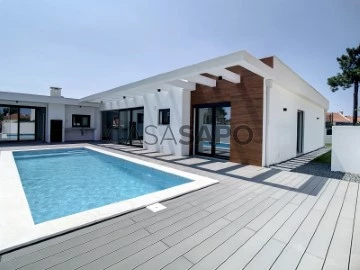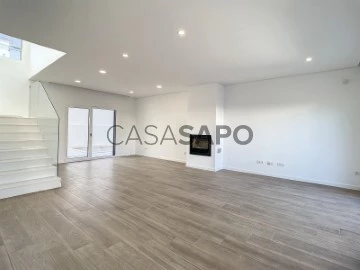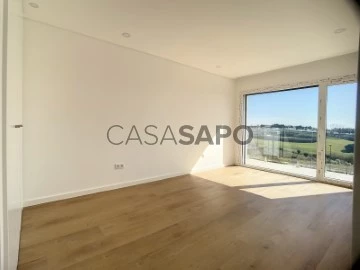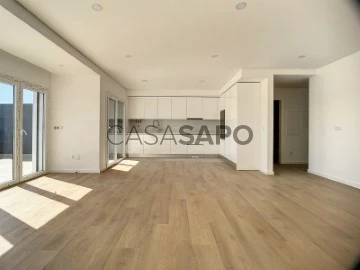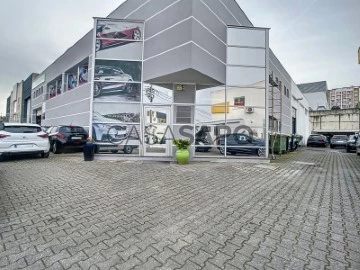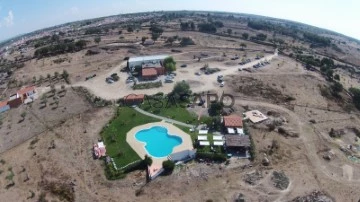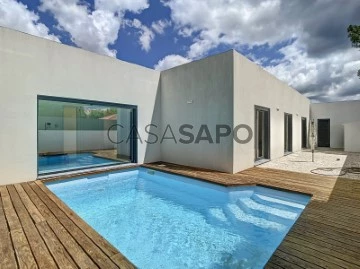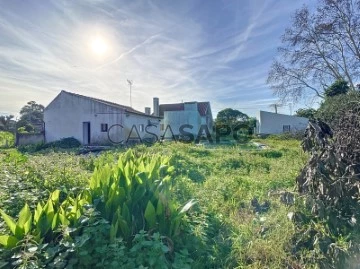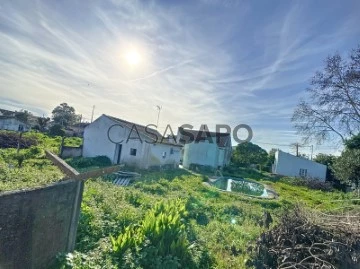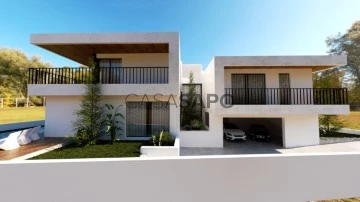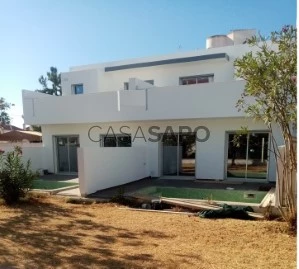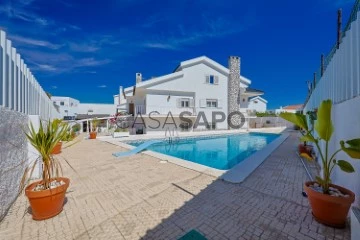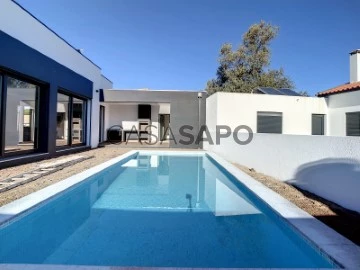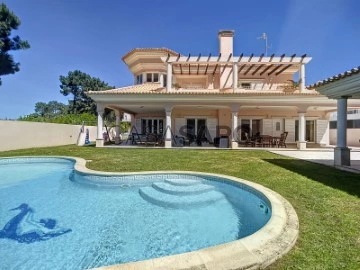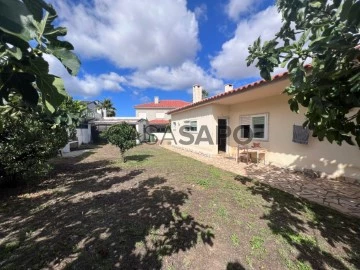
SCI - Sandra Camelo, Mediação Imobiliária Unip. Lda.
Real Estate License (AMI): 6650
SCI Imobiliária
Contact estate agent
Get the advertiser’s contacts
Address
Sede: Avenida de Belverde, nº 1
Azeitão: Rua de Lisboa, 369 - loja [phone] Brejos de Azeitão
Serpa: Av Capitães de Abril [phone] Serpa
Azeitão: Rua de Lisboa, 369 - loja [phone] Brejos de Azeitão
Serpa: Av Capitães de Abril [phone] Serpa
Open Hours
Os nossos escritórios estão abertos de
Segunda a Sexta das 09:00 ás 18:00
Período de almoço: 13h ás 14h
Encerra aos sábados
Segunda a Sexta das 09:00 ás 18:00
Período de almoço: 13h ás 14h
Encerra aos sábados
Site
Real Estate License (AMI): 6650
See more
Property Type
Rooms
Price
More filters
173 Properties for with more photos, near Public Transportation, SCI - Sandra Camelo, Mediação Imobiliária Unip. Lda.
Order by
More photos
House 4 Bedrooms Duplex
Verdizela , Corroios, Seixal, Distrito de Setúbal
Used · 500m²
With Garage
buy
2.790.000 €
Welcome to the House of Lights.
Get to know this magnificent 4 bedroom villa located in the exclusive Verdizela.
Every detail of this home has been meticulously planned to be the harmony of design and comfort, providing a unique residential experience.
On the first floor, it has an inviting hall that gives access to the living room, and opening to the sensational view that is the outdoor space.
A few meters away you will find the dining room in open space concept with the kitchen, which has a central island and elegant built-in cabinets, maintaining the feeling of organization and minimalism.
Both spaces have a harmonious design and enjoy a breathtaking view to the outside.
The kitchen also offers access to two additional spaces. One of them is the outdoor patio, generously equipped with barbecue, allowing you to enjoy the comfort of the outdoor house. The other space is the engine room, which has direct access to the outside.
In another section of this floor, you will be greeted by four stunning suites, of which one is a master suite, featuring a spacious walk-in closet. All suites overlook the lush exotic garden, providing an authentic sense of peace and tranquility.
As you explore the outdoors, you’ll be captivated by an imposing swimming pool with built-in sun loungers and a lush 2500-square-meter garden.
The ambient lighting accompanies the entire garden, providing a charming atmosphere, allowing you to enjoy this space even on hot summer nights. The large outdoor space offers several structured areas for leisure and rest.
In addition to the aforementioned patio with Barbecue, you will enjoy a picturesque pergola situated in the center of the garden, where you can enjoy meals surrounded by the people you love most.
The garden also has an automatic irrigation system and a modern and minimalist landscape design, being in harmony with all its surrounding space, without jeopardizing its privacy.
This exclusive house features throughout its surface hydraulic flooring, central vacuum system and double glazing in slim aluminum frames, providing in addition to design, comfort and quality.
On the -1 floor, you will have the garage, which has space for two cars, with automatic gate, as well as a large wine cellar equipped with an inviting rustic-style bar, ideal for leisure moments.
This space also has an entertainment area equipped with fireplace with panoramic fireplace and a secondary kitchen with built-in cabinets, which makes this environment perfect for creating happy memories.
Through this floor, you have direct access to a private covered terrace, where you can enjoy another leisure space, accompanied by the shade of a palm tree.
This amazing property is sold completely furnished, providing you with an experience of unparalleled sophistication and comfort.
Do not miss the opportunity to own this unique residence, which will undoubtedly exceed all your expectations.
Schedule your visit with us.
We are waiting for you.
SCI GROUP - Pedro Silva
EN
Welcome to the House of Lights.
Meet this magnificent 4 bedroom villa located in the exclusive Verdizela.
Every detail of this house was meticulously planned to be the harmony of design and comfort, providing a unique residential experience.
On the ground floor, there is an inviting hallway that leads to the living room, and opens to the sensational view that is the outdoor space.
A few meters away you will find the dining room in open concept with the kitchen, which has a central island and elegant built-in cabinets, keeping the sense of organization and minimalism. Both spaces have a harmonious design and enjoy a stunning view of the outdoors.
The kitchen also offers access to two additional spaces. One is the outdoor patio, generously equipped with barbecue facilities, allowing you to enjoy the comforts of home outdoors. The other space is the laundry room, which has direct access to the outside.
In another section of this floor, you will be greeted by four stunning suites, of which one is a master suite, featuring a spacious walk-in closet.
All suites overlook the lush exotic garden , providing an authentic sense of peace and tranquility.
As you explore the exterior, you will be captivated by an imposing swimming pool with built-in loungers and a lush 2500 square foot garden. Ambient lighting throughout the garden provides a charming atmosphere, allowing you to enjoy this space even on hot summer nights. The large outdoor space offers several structured areas for your leisure and relaxation. In addition to the aforementioned patio with barbecue, you will find a picturesque pergola situated in the center of the garden, where you can enjoy meals surrounded by the people you love most. The garden also features an automatic irrigation system and a modern, minimalist landscape design, harmonizing with the privacy you deserve.
This exclusive house features hydraulic flooring, central vacuum system, and slim aluminum double glazing, combining design with comfort and quality in all environments.
On down floor, you will find a spacious two-car garage with an automatic gate, as well as a large cellar equipped with an inviting rustic-style bar, ideal for leisure moments.
This space also features an entertainment area equipped with a panoramic fireplace and a secondary kitchen with built-in cabinets, that makes this environment perfect for creating happy memories.
As a feature, thru this space can you access to a private covered terrace, where you can enjoy yet another leisure space, accompanied by the shade of a palm tree.
This incredible property is sold fully furnished, providing you with an experience of unparalleled sense of design and sophistication.
Don’t miss the opportunity to own this unique residence that will exceed all your expectations.
Schedule a visit.
For more information, please contact us.
SCI GROUP - Pedro Silva.
Get to know this magnificent 4 bedroom villa located in the exclusive Verdizela.
Every detail of this home has been meticulously planned to be the harmony of design and comfort, providing a unique residential experience.
On the first floor, it has an inviting hall that gives access to the living room, and opening to the sensational view that is the outdoor space.
A few meters away you will find the dining room in open space concept with the kitchen, which has a central island and elegant built-in cabinets, maintaining the feeling of organization and minimalism.
Both spaces have a harmonious design and enjoy a breathtaking view to the outside.
The kitchen also offers access to two additional spaces. One of them is the outdoor patio, generously equipped with barbecue, allowing you to enjoy the comfort of the outdoor house. The other space is the engine room, which has direct access to the outside.
In another section of this floor, you will be greeted by four stunning suites, of which one is a master suite, featuring a spacious walk-in closet. All suites overlook the lush exotic garden, providing an authentic sense of peace and tranquility.
As you explore the outdoors, you’ll be captivated by an imposing swimming pool with built-in sun loungers and a lush 2500-square-meter garden.
The ambient lighting accompanies the entire garden, providing a charming atmosphere, allowing you to enjoy this space even on hot summer nights. The large outdoor space offers several structured areas for leisure and rest.
In addition to the aforementioned patio with Barbecue, you will enjoy a picturesque pergola situated in the center of the garden, where you can enjoy meals surrounded by the people you love most.
The garden also has an automatic irrigation system and a modern and minimalist landscape design, being in harmony with all its surrounding space, without jeopardizing its privacy.
This exclusive house features throughout its surface hydraulic flooring, central vacuum system and double glazing in slim aluminum frames, providing in addition to design, comfort and quality.
On the -1 floor, you will have the garage, which has space for two cars, with automatic gate, as well as a large wine cellar equipped with an inviting rustic-style bar, ideal for leisure moments.
This space also has an entertainment area equipped with fireplace with panoramic fireplace and a secondary kitchen with built-in cabinets, which makes this environment perfect for creating happy memories.
Through this floor, you have direct access to a private covered terrace, where you can enjoy another leisure space, accompanied by the shade of a palm tree.
This amazing property is sold completely furnished, providing you with an experience of unparalleled sophistication and comfort.
Do not miss the opportunity to own this unique residence, which will undoubtedly exceed all your expectations.
Schedule your visit with us.
We are waiting for you.
SCI GROUP - Pedro Silva
EN
Welcome to the House of Lights.
Meet this magnificent 4 bedroom villa located in the exclusive Verdizela.
Every detail of this house was meticulously planned to be the harmony of design and comfort, providing a unique residential experience.
On the ground floor, there is an inviting hallway that leads to the living room, and opens to the sensational view that is the outdoor space.
A few meters away you will find the dining room in open concept with the kitchen, which has a central island and elegant built-in cabinets, keeping the sense of organization and minimalism. Both spaces have a harmonious design and enjoy a stunning view of the outdoors.
The kitchen also offers access to two additional spaces. One is the outdoor patio, generously equipped with barbecue facilities, allowing you to enjoy the comforts of home outdoors. The other space is the laundry room, which has direct access to the outside.
In another section of this floor, you will be greeted by four stunning suites, of which one is a master suite, featuring a spacious walk-in closet.
All suites overlook the lush exotic garden , providing an authentic sense of peace and tranquility.
As you explore the exterior, you will be captivated by an imposing swimming pool with built-in loungers and a lush 2500 square foot garden. Ambient lighting throughout the garden provides a charming atmosphere, allowing you to enjoy this space even on hot summer nights. The large outdoor space offers several structured areas for your leisure and relaxation. In addition to the aforementioned patio with barbecue, you will find a picturesque pergola situated in the center of the garden, where you can enjoy meals surrounded by the people you love most. The garden also features an automatic irrigation system and a modern, minimalist landscape design, harmonizing with the privacy you deserve.
This exclusive house features hydraulic flooring, central vacuum system, and slim aluminum double glazing, combining design with comfort and quality in all environments.
On down floor, you will find a spacious two-car garage with an automatic gate, as well as a large cellar equipped with an inviting rustic-style bar, ideal for leisure moments.
This space also features an entertainment area equipped with a panoramic fireplace and a secondary kitchen with built-in cabinets, that makes this environment perfect for creating happy memories.
As a feature, thru this space can you access to a private covered terrace, where you can enjoy yet another leisure space, accompanied by the shade of a palm tree.
This incredible property is sold fully furnished, providing you with an experience of unparalleled sense of design and sophistication.
Don’t miss the opportunity to own this unique residence that will exceed all your expectations.
Schedule a visit.
For more information, please contact us.
SCI GROUP - Pedro Silva.
Contact
House 4 Bedrooms +1
Fernão Ferro, Seixal, Distrito de Setúbal
New · 225m²
With Garage
buy
998.000 €
Come and discover the true essence of luxury in this stunning 4+1 bedroom villa, located in the exclusive Quinta das Chinelinhas, in Fernão Ferro. With an impressive land area of 1,369 m2, this property is a true haven of elegance and sophistication.
With 4 magnificent suites and 6 lush bathrooms, this villa is the epitome of comfort and privacy. Enjoy moments of pure relaxation by the pool, while admiring the beauty of its surroundings.
The garage with capacity for two cars and the outdoor parking for four more vehicles ensure that you will always have space to receive your guests with style and comfort.
The finishes of this villa are simply stunning. The hydraulic underfloor heating throughout the house, including the annex, provides unparalleled comfort. It also has photovoltaic panels for exemplary environmental sustainability, and dedicated panels for heating the housing waters to ensure your comfort.
The interior doors lacquered in white, with 2.20m high, give a touch of refinement to all spaces. The white lacquered wardrobes, with stainless steel doors and handles, are true functional works of art. The interior floor is all in floating Tarkett, with the exception of the laundry area and garage, which will be tiled, providing a luxurious atmosphere in each corner.
The villa also has pre-installation of AC in all bedrooms and living room and with central vacuum, which ensures maximum comfort and convenience.
Outside, you’ll find a stunning garden, with a watering system attached to the borehole, fruit trees and meticulously selected shrubs. The saltwater pool, with dimensions of 4x8, is a true oasis of tranquility and beauty.
The villa also has electric shutters, windows with double glazing of sun protection and laminated 44.2, and a high quality painting of the CIN brand, which further enhances its beauty and exclusivity.
Do not miss the opportunity to acquire this unique villa, where comfort and elegance meet in perfect harmony. Schedule your visit now and let yourself be enchanted by all the details of this dream property, where glamour is the watchword.
For more information:
Nadia Carmel
SCI Real Estate
With 4 magnificent suites and 6 lush bathrooms, this villa is the epitome of comfort and privacy. Enjoy moments of pure relaxation by the pool, while admiring the beauty of its surroundings.
The garage with capacity for two cars and the outdoor parking for four more vehicles ensure that you will always have space to receive your guests with style and comfort.
The finishes of this villa are simply stunning. The hydraulic underfloor heating throughout the house, including the annex, provides unparalleled comfort. It also has photovoltaic panels for exemplary environmental sustainability, and dedicated panels for heating the housing waters to ensure your comfort.
The interior doors lacquered in white, with 2.20m high, give a touch of refinement to all spaces. The white lacquered wardrobes, with stainless steel doors and handles, are true functional works of art. The interior floor is all in floating Tarkett, with the exception of the laundry area and garage, which will be tiled, providing a luxurious atmosphere in each corner.
The villa also has pre-installation of AC in all bedrooms and living room and with central vacuum, which ensures maximum comfort and convenience.
Outside, you’ll find a stunning garden, with a watering system attached to the borehole, fruit trees and meticulously selected shrubs. The saltwater pool, with dimensions of 4x8, is a true oasis of tranquility and beauty.
The villa also has electric shutters, windows with double glazing of sun protection and laminated 44.2, and a high quality painting of the CIN brand, which further enhances its beauty and exclusivity.
Do not miss the opportunity to acquire this unique villa, where comfort and elegance meet in perfect harmony. Schedule your visit now and let yourself be enchanted by all the details of this dream property, where glamour is the watchword.
For more information:
Nadia Carmel
SCI Real Estate
Contact
Farm 4 Bedrooms
Corte do Pinto, Mértola, Distrito de Beja
For refurbishment · 195m²
With Garage
buy
165.000 €
Fantastic farm with a view of taking the breath,
The property is all fenced and with good path and easy access.
The property is close to dead valleys in the municipality of Serpa, some 20 km from the best river beach in Europe from The Tapada Mine, in the São Domingos mine, about ten km from Serpa and two hours from Lisbon and an hour and a little from the Algarve.
The property is all fenced, has sobreos and olive trees and a well.
It also has an urban booklet where this ruin registered and it can be rebuilt, to have your dream refuge in alentejo.
I await your contact
We help throughthe whole process.
The property is all fenced and with good path and easy access.
The property is close to dead valleys in the municipality of Serpa, some 20 km from the best river beach in Europe from The Tapada Mine, in the São Domingos mine, about ten km from Serpa and two hours from Lisbon and an hour and a little from the Algarve.
The property is all fenced, has sobreos and olive trees and a well.
It also has an urban booklet where this ruin registered and it can be rebuilt, to have your dream refuge in alentejo.
I await your contact
We help throughthe whole process.
Contact
House 5 Bedrooms Triplex
Verdizela , Corroios, Seixal, Distrito de Setúbal
Used · 305m²
With Garage
buy
1.340.000 €
This villa in Verdizela is truly a luxurious and well-equipped residence, designed to provide comfort, leisure and energy efficiency. Let’s explore more details about this amazing property:
Basement:
Interior and exterior access to the garage, with capacity for 3 cars.
A generous living room that offers the possibility of creating an open space, with pre-installation for the kitchen.
Fireplace with wood burning stove to provide a cosy atmosphere.
A versatile office/bedroom.
Supportive bathroom for social convenience and access to both the interior of the villa and the garden and pool.
Outdoor Area:
Saltwater swimming pool at the back, set in a spacious garden.
Shower to support the pool for greater convenience.
Barbecue and wood oven for convivial moments and outdoor meals.
Automatic irrigation system throughout the garden.
Garden in front of the house with several fruit trees.
Ground floor:
Most private area of the house with 3 spacious bedrooms, all with false ceilings and built-in wardrobes for added storage.
A suite for the couple’s comfort.
Living room with fireplace and fireplace that creates a unique and cosy atmosphere.
Equipped kitchen.
Direct access to the basement and a spacious attic with natural light, ideal for a games room or leisure area.
We can count on the following equipment;
- Central vacuum cleaner
- Diesel central heating
- Kitchen equipped with extractor fan, AEG ceramic hob and microwave
- Water borehole
-Alarm
- Automatic gates
- 2 DHW solar panels
- 6 Photovoltaic panels
- Outdoor saltwater pool
- Double glazing with thermal cut-out and exterior shutters
- Automatic watering
-Barbecue
Location :Verdizela
Verdizela is known for its proximity to Herdade da Aroeira, a privileged location with green areas, renowned golf courses and beautiful beaches. The proximity to these amenities provides an exceptional quality of life, combining the tranquillity of nature with the convenience of being close to sports facilities and stunning beaches.
This villa is a true gem that combines style, comfort and sustainability, providing its residents with luxurious living amid the natural beauty of the region.
For more information, please contact:
Ana Gonçalves
SCI Real Estate Group
Basement:
Interior and exterior access to the garage, with capacity for 3 cars.
A generous living room that offers the possibility of creating an open space, with pre-installation for the kitchen.
Fireplace with wood burning stove to provide a cosy atmosphere.
A versatile office/bedroom.
Supportive bathroom for social convenience and access to both the interior of the villa and the garden and pool.
Outdoor Area:
Saltwater swimming pool at the back, set in a spacious garden.
Shower to support the pool for greater convenience.
Barbecue and wood oven for convivial moments and outdoor meals.
Automatic irrigation system throughout the garden.
Garden in front of the house with several fruit trees.
Ground floor:
Most private area of the house with 3 spacious bedrooms, all with false ceilings and built-in wardrobes for added storage.
A suite for the couple’s comfort.
Living room with fireplace and fireplace that creates a unique and cosy atmosphere.
Equipped kitchen.
Direct access to the basement and a spacious attic with natural light, ideal for a games room or leisure area.
We can count on the following equipment;
- Central vacuum cleaner
- Diesel central heating
- Kitchen equipped with extractor fan, AEG ceramic hob and microwave
- Water borehole
-Alarm
- Automatic gates
- 2 DHW solar panels
- 6 Photovoltaic panels
- Outdoor saltwater pool
- Double glazing with thermal cut-out and exterior shutters
- Automatic watering
-Barbecue
Location :Verdizela
Verdizela is known for its proximity to Herdade da Aroeira, a privileged location with green areas, renowned golf courses and beautiful beaches. The proximity to these amenities provides an exceptional quality of life, combining the tranquillity of nature with the convenience of being close to sports facilities and stunning beaches.
This villa is a true gem that combines style, comfort and sustainability, providing its residents with luxurious living amid the natural beauty of the region.
For more information, please contact:
Ana Gonçalves
SCI Real Estate Group
Contact
House 3 Bedrooms +1
Pêra, Caparica e Trafaria, Almada, Distrito de Setúbal
New · 196m²
With Garage
buy
545.000 €
Essência Village Urbanization is a medium-sized high-segment development, inserted in a location of excellence, which provides a mixture between tranquility of the rural environment and the beach with the presence of the city, 1 km from the pure sea air of the famous beaches of costa da Caparica.
Delivery time: December 2022.
Property composed of:
Floor -1
-Garage / carport of 34.90m2, technical area of 19.85m2, room of 45.35m2, hall 5.10m2, suite 13.70m2, bathroom suite of 3.60m2, hall suite 3.35m2, porch 12.40m2, bathroom pool 3.75m2, technical area pool 2,50m2 and swimming pool.
Floor 0
-Living room 33,90m2, terrace 17.35m2, fully equipped kitchen of 15m2, balcony 7,26m2, bathroom 3.87m2, entrance hall 8.90m2, office / bedroom 13,25m2 laundry and 7.10m2.
Floor 1
- Hall of bedrooms 7.95m2, bathroom 5.76m2, bedroom 15.90m2, balcony 12.85m2, bedroom 14.25m2, terrace 5.95m2, both bedrooms with wardrobe, suite 16.90m2, bathroom suite 4m2 and terrace suite 11.40m2.
Essência Village will have 19 houses of typology T3 +1 in band, 16 houses of typology T3 +1 twined and 2 houses of typology T4 isolated with swimming pool.
In a total of 38 magnificent villas that will create a unique beauty and incomparable to the Urbanization Essence Village.
Urbanization with playground for children and waste bins of urban waste inserted in the urbanization itself.
Next to it, we find all kinds of public transport (bus, taxi, metro, boat and train), university, shopping area, market, services, the main accessto Lisbon / Setúbal and the beaches just two minutes by car.
We take care of your financing at no additional cost, work daily with all banks to ensure the best housing credit solution for you.
For more information contact:
Pedro Silva
SCI Real Estate
Delivery time: December 2022.
Property composed of:
Floor -1
-Garage / carport of 34.90m2, technical area of 19.85m2, room of 45.35m2, hall 5.10m2, suite 13.70m2, bathroom suite of 3.60m2, hall suite 3.35m2, porch 12.40m2, bathroom pool 3.75m2, technical area pool 2,50m2 and swimming pool.
Floor 0
-Living room 33,90m2, terrace 17.35m2, fully equipped kitchen of 15m2, balcony 7,26m2, bathroom 3.87m2, entrance hall 8.90m2, office / bedroom 13,25m2 laundry and 7.10m2.
Floor 1
- Hall of bedrooms 7.95m2, bathroom 5.76m2, bedroom 15.90m2, balcony 12.85m2, bedroom 14.25m2, terrace 5.95m2, both bedrooms with wardrobe, suite 16.90m2, bathroom suite 4m2 and terrace suite 11.40m2.
Essência Village will have 19 houses of typology T3 +1 in band, 16 houses of typology T3 +1 twined and 2 houses of typology T4 isolated with swimming pool.
In a total of 38 magnificent villas that will create a unique beauty and incomparable to the Urbanization Essence Village.
Urbanization with playground for children and waste bins of urban waste inserted in the urbanization itself.
Next to it, we find all kinds of public transport (bus, taxi, metro, boat and train), university, shopping area, market, services, the main accessto Lisbon / Setúbal and the beaches just two minutes by car.
We take care of your financing at no additional cost, work daily with all banks to ensure the best housing credit solution for you.
For more information contact:
Pedro Silva
SCI Real Estate
Contact
House 4 Bedrooms
Azeitão (São Lourenço e São Simão), Setúbal, Distrito de Setúbal
New · 186m²
With Garage
buy
970.000 €
4 bedroom villa in Azeitão, with a modern and luxurious design. The PVC and double-glazed windows ensure excellent thermal and acoustic insulation. The exterior insulation on the Capoto provides even more comfort.
Upon entering the house, we are greeted by a welcoming hall that leads up to the fully equipped kitchen, including a wine chest and state-of-the-art Bosch appliances. The island and natural stone worktop make this space even more elegant.
The living room is spacious and bright, with a fireplace/wood burning stove that creates a cosy atmosphere. The house also has a bathroom to support the social area and an office to work comfortably at home.
The private area has 2 bedrooms that function as suites, with a shared bathroom. The master suite stands out for its spacious walk-in closet and the bathroom with bathtub and double shower area, for moments of relaxation.
The villa was designed to ensure maximum energy efficiency, with PVC windows, electric shutters, Capoto exterior insulation and self-supporting photovoltaic panels. Equipped with air conditioning, central vacuum, hydraulic underfloor heating, surround sound, home automation/smart home and much more.
Outside, the swimming pool, the garage with laundry area, garden with natural grass and intelligent irrigation system stand out. Every detail has been designed to provide maximum comfort and quality of life to future owners. Come and see this true masterpiece in Azeitão!
Upon entering the house, we are greeted by a welcoming hall that leads up to the fully equipped kitchen, including a wine chest and state-of-the-art Bosch appliances. The island and natural stone worktop make this space even more elegant.
The living room is spacious and bright, with a fireplace/wood burning stove that creates a cosy atmosphere. The house also has a bathroom to support the social area and an office to work comfortably at home.
The private area has 2 bedrooms that function as suites, with a shared bathroom. The master suite stands out for its spacious walk-in closet and the bathroom with bathtub and double shower area, for moments of relaxation.
The villa was designed to ensure maximum energy efficiency, with PVC windows, electric shutters, Capoto exterior insulation and self-supporting photovoltaic panels. Equipped with air conditioning, central vacuum, hydraulic underfloor heating, surround sound, home automation/smart home and much more.
Outside, the swimming pool, the garage with laundry area, garden with natural grass and intelligent irrigation system stand out. Every detail has been designed to provide maximum comfort and quality of life to future owners. Come and see this true masterpiece in Azeitão!
Contact
House 3 Bedrooms Triplex
Cabanas, Quinta do Anjo, Palmela, Distrito de Setúbal
Used · 160m²
With Garage
buy
367.500 €
3+1 bedroom villa used in Quinta do Anjo - Palmela, semi-detached with attic and garage.
Living room with fireplace/fireplace, kitchen equipped with hob, hood, oven, dishwasher, washing machine and pantry.
2 bedrooms both with wardrobes and full bathroom.
Suite with wardrobe and full bathroom.
Attic with 37.20 m2.
Ceramic floors throughout the property.
Double glazed windows and shutters.
Equipment:
Central vacuum.
Central heating.
Air conditioning in the living room and bedrooms.
Exterior:
Garage and barbecue.
Quinta do Anjo is located in the Serra da Arrábida Natural Park, located between Azeitão and Palmela, in the district of Setúbal, 5 minutes from the historic centre of the village of Palmela. 13km from Setúbal and 30 minutes from Lisbon and the Airport. 15 minutes from the main beaches of the Serra da Arrábida Natural Park. All infrastructures and public services nearby (Schools, Health Center, Police, Fire Brigade, Sports Facilities, Commerce, Restaurants and Transport).
Low-density nature reserve area, very calm environment, green areas and leisure areas in great diversity.
Come and live in the tranquillity of this beautiful region!
We take care of your financing with trained and qualified professionals, to help you get the best conditions at no additional cost. We work daily with all banks in order to ensure the best mortgage solution for you.
For more information, please contact:
Salome Battle
SCI Real Estate
Living room with fireplace/fireplace, kitchen equipped with hob, hood, oven, dishwasher, washing machine and pantry.
2 bedrooms both with wardrobes and full bathroom.
Suite with wardrobe and full bathroom.
Attic with 37.20 m2.
Ceramic floors throughout the property.
Double glazed windows and shutters.
Equipment:
Central vacuum.
Central heating.
Air conditioning in the living room and bedrooms.
Exterior:
Garage and barbecue.
Quinta do Anjo is located in the Serra da Arrábida Natural Park, located between Azeitão and Palmela, in the district of Setúbal, 5 minutes from the historic centre of the village of Palmela. 13km from Setúbal and 30 minutes from Lisbon and the Airport. 15 minutes from the main beaches of the Serra da Arrábida Natural Park. All infrastructures and public services nearby (Schools, Health Center, Police, Fire Brigade, Sports Facilities, Commerce, Restaurants and Transport).
Low-density nature reserve area, very calm environment, green areas and leisure areas in great diversity.
Come and live in the tranquillity of this beautiful region!
We take care of your financing with trained and qualified professionals, to help you get the best conditions at no additional cost. We work daily with all banks in order to ensure the best mortgage solution for you.
For more information, please contact:
Salome Battle
SCI Real Estate
Contact
House 4 Bedrooms
Azeitão (São Lourenço e São Simão), Setúbal, Distrito de Setúbal
New · 160m²
With Garage
buy
690.000 €
Single storey 4 bedroom villa, detached with garage and swimming pool in Azeitão. Inserted in a plot of 400 m2, located in a very quiet area.
Open space living room, kitchen equipped with oven, microwave, hob, extractor fan, fridge, dishwasher and washing machine.
Hall, office and service bathroom.
2 Bedrooms both with wardrobes, full bathroom.
Suite with 2 wardrobes and bathroom.
Areas:
Living Room/Kitchen 47.88 m2
Office 9 m2
Bathroom 2.31 m2
Bedroom 15.47 m2
Bathroom 4.76 m2
Bedroom 13.65 m2
Suite 17.10 m2
Closet 3.06 m2
Bathroom 4.42 m2
- The entire property with lacquered white woods.
- Floating floor, except kitchen and bathrooms, which is ceramic.
- Tilt-and-turn PVC windows with double glazing and electric shutters.
- Armored door.
Equipment:
- Central vacuum cleaner
-Alarm
- Video intercom
- Automatic gates
-Air conditioning
Exterior:
-Garage
- Swimming pool 7 x 3 m with saline electrolysis system (for salt water treatment)
- Outdoor garden with lawn and automatic irrigation system
- Solar panel for water heating
Images of the type of finishes of the builder.
Expected completion June 2024.
Azeitão is a region to discover or rediscover, famous for the beauty of its landscapes and the richness of its farms and fertile land, at the junction of the mountains with the proximity of the great Atlantic Ocean.
Just over half an hour from Lisbon, next to the emblematic Serra da Arrábida and close to the beaches, come and enjoy the tranquillity of the famous village of Azeitão.
Come and live in the tranquillity of this beautiful region.
We take care of your financing with trained and qualified professionals, to help you get the best conditions at no additional cost. We work daily with all banks in order to ensure the best mortgage solution for you.
Book your visit!
For more information, please contact:
Salome Battle
SCI Real Estate
Open space living room, kitchen equipped with oven, microwave, hob, extractor fan, fridge, dishwasher and washing machine.
Hall, office and service bathroom.
2 Bedrooms both with wardrobes, full bathroom.
Suite with 2 wardrobes and bathroom.
Areas:
Living Room/Kitchen 47.88 m2
Office 9 m2
Bathroom 2.31 m2
Bedroom 15.47 m2
Bathroom 4.76 m2
Bedroom 13.65 m2
Suite 17.10 m2
Closet 3.06 m2
Bathroom 4.42 m2
- The entire property with lacquered white woods.
- Floating floor, except kitchen and bathrooms, which is ceramic.
- Tilt-and-turn PVC windows with double glazing and electric shutters.
- Armored door.
Equipment:
- Central vacuum cleaner
-Alarm
- Video intercom
- Automatic gates
-Air conditioning
Exterior:
-Garage
- Swimming pool 7 x 3 m with saline electrolysis system (for salt water treatment)
- Outdoor garden with lawn and automatic irrigation system
- Solar panel for water heating
Images of the type of finishes of the builder.
Expected completion June 2024.
Azeitão is a region to discover or rediscover, famous for the beauty of its landscapes and the richness of its farms and fertile land, at the junction of the mountains with the proximity of the great Atlantic Ocean.
Just over half an hour from Lisbon, next to the emblematic Serra da Arrábida and close to the beaches, come and enjoy the tranquillity of the famous village of Azeitão.
Come and live in the tranquillity of this beautiful region.
We take care of your financing with trained and qualified professionals, to help you get the best conditions at no additional cost. We work daily with all banks in order to ensure the best mortgage solution for you.
Book your visit!
For more information, please contact:
Salome Battle
SCI Real Estate
Contact
House 4 Bedrooms Duplex
Quinta da Charnequinha, Amora, Seixal, Distrito de Setúbal
New · 140m²
buy
585.000 €
House T4 Blackberry 3 Suites Land of 320 m2 with Swimming Pool
Contact
House 3 Bedrooms +1
Pêra, Caparica e Trafaria, Almada, Distrito de Setúbal
New · 195m²
With Garage
buy
545.000 €
Essência Village Urbanization is a medium-sized high-segment development, inserted in a location of excellence, which provides a mixture between tranquility of the rural environment and the beach with the presence of the city, 1 km from the pure sea air of the famous beaches of costa da Caparica.
Delivery time: December 2022.
Property composed of:
Floor -1
-Garage / carport of 34.90m2, technical area of 19.85m2, room of 45.35m2, hall 5.10m2, suite 13.70m2, bathroom suite of 3.60m2, hall suite 3.35m2, porch 12.40m2, bathroom pool 3.75m2, technical area pool 2,50m2 and swimming pool.
Floor 0
-Living room 33,90m2, terrace 17.35m2, fully equipped kitchen of 15m2, balcony 7,26m2, bathroom 3.87m2, entrance hall 8.90m2, office / bedroom 13,25m2 laundry and 7.10m2.
Floor 1
- Hall of bedrooms 7.95m2, bathroom 5.76m2, bedroom 15.90m2, balcony 12.85m2, bedroom 14.25m2, terrace 5.95m2, both bedrooms with wardrobe, suite 16.90m2, bathroom suite 4m2 and terrace suite 11.40m2.
Essência Village will have 19 houses of typology T3 +1 in band, 16 houses of typology T3 +1 twined and 2 houses of typology T4 isolated with swimming pool.
In a total of 38 magnificent villas that will create a unique beauty and incomparable to the Urbanization Essence Village.
Urbanization with playground for children and waste bins of urban waste inserted in the urbanization itself.
Next to it, we find all kinds of public transport (bus, taxi, metro, boat and train), university, shopping area, market, services, the main accessto Lisbon / Setúbal and the beaches just two minutes by car.
We take care of your financing at no additional cost, work daily with all banks to ensure the best housing credit solution for you.
For more information contact:
Pedro Silva
SCI Real Estate
Delivery time: December 2022.
Property composed of:
Floor -1
-Garage / carport of 34.90m2, technical area of 19.85m2, room of 45.35m2, hall 5.10m2, suite 13.70m2, bathroom suite of 3.60m2, hall suite 3.35m2, porch 12.40m2, bathroom pool 3.75m2, technical area pool 2,50m2 and swimming pool.
Floor 0
-Living room 33,90m2, terrace 17.35m2, fully equipped kitchen of 15m2, balcony 7,26m2, bathroom 3.87m2, entrance hall 8.90m2, office / bedroom 13,25m2 laundry and 7.10m2.
Floor 1
- Hall of bedrooms 7.95m2, bathroom 5.76m2, bedroom 15.90m2, balcony 12.85m2, bedroom 14.25m2, terrace 5.95m2, both bedrooms with wardrobe, suite 16.90m2, bathroom suite 4m2 and terrace suite 11.40m2.
Essência Village will have 19 houses of typology T3 +1 in band, 16 houses of typology T3 +1 twined and 2 houses of typology T4 isolated with swimming pool.
In a total of 38 magnificent villas that will create a unique beauty and incomparable to the Urbanization Essence Village.
Urbanization with playground for children and waste bins of urban waste inserted in the urbanization itself.
Next to it, we find all kinds of public transport (bus, taxi, metro, boat and train), university, shopping area, market, services, the main accessto Lisbon / Setúbal and the beaches just two minutes by car.
We take care of your financing at no additional cost, work daily with all banks to ensure the best housing credit solution for you.
For more information contact:
Pedro Silva
SCI Real Estate
Contact
House 3 Bedrooms +1
Pêra, Caparica e Trafaria, Almada, Distrito de Setúbal
New · 194m²
With Garage
buy
545.000 €
Essência Village Urbanization is a medium-sized high-segment development, inserted in a location of excellence, which provides a mixture between tranquility of the rural environment and the beach with the presence of the city, 1 km from the pure sea air of the famous beaches of costa da Caparica.
Delivery time: December 2022.
Property composed of:
Floor -1
-Garage / carport of 34.90m2, technical area of 19.85m2, room of 45.35m2, hall 5.10m2, suite 13.70m2, bathroom suite of 3.60m2, hall suite 3.35m2, porch 12.40m2, bathroom pool 3.75m2, technical area pool 2,50m2 and swimming pool.
Floor 0
-Living room 33,90m2, terrace 17.35m2, fully equipped kitchen of 15m2, balcony 7,26m2, bathroom 3.87m2, entrance hall 8.90m2, office / bedroom 13,25m2 laundry and 7.10m2.
Floor 1
- Hall of bedrooms 7.95m2, bathroom 5.76m2, bedroom 15.90m2, balcony 12.85m2, bedroom 14.25m2, terrace 5.95m2, both bedrooms with wardrobe, suite 16.90m2, bathroom suite 4m2 and terrace suite 11.40m2.
Essência Village will have 19 houses of typology T3 +1 in band, 16 houses of typology T3 +1 twined and 2 houses of typology T4 isolated with swimming pool.
In a total of 38 magnificent villas that will create a unique beauty and incomparable to the Urbanization Essence Village.
Urbanization with playground for children and waste bins of urban waste inserted in the urbanization itself.
Next to it, we find all kinds of public transport (bus, taxi, metro, boat and train), university, shopping area, market, services, the main accessto Lisbon / Setúbal and the beaches just two minutes by car.
We take care of your financing at no additional cost, work daily with all banks to ensure the best housing credit solution for you.
For more information contact:
Pedro Silva
SCI Real Estate
Delivery time: December 2022.
Property composed of:
Floor -1
-Garage / carport of 34.90m2, technical area of 19.85m2, room of 45.35m2, hall 5.10m2, suite 13.70m2, bathroom suite of 3.60m2, hall suite 3.35m2, porch 12.40m2, bathroom pool 3.75m2, technical area pool 2,50m2 and swimming pool.
Floor 0
-Living room 33,90m2, terrace 17.35m2, fully equipped kitchen of 15m2, balcony 7,26m2, bathroom 3.87m2, entrance hall 8.90m2, office / bedroom 13,25m2 laundry and 7.10m2.
Floor 1
- Hall of bedrooms 7.95m2, bathroom 5.76m2, bedroom 15.90m2, balcony 12.85m2, bedroom 14.25m2, terrace 5.95m2, both bedrooms with wardrobe, suite 16.90m2, bathroom suite 4m2 and terrace suite 11.40m2.
Essência Village will have 19 houses of typology T3 +1 in band, 16 houses of typology T3 +1 twined and 2 houses of typology T4 isolated with swimming pool.
In a total of 38 magnificent villas that will create a unique beauty and incomparable to the Urbanization Essence Village.
Urbanization with playground for children and waste bins of urban waste inserted in the urbanization itself.
Next to it, we find all kinds of public transport (bus, taxi, metro, boat and train), university, shopping area, market, services, the main accessto Lisbon / Setúbal and the beaches just two minutes by car.
We take care of your financing at no additional cost, work daily with all banks to ensure the best housing credit solution for you.
For more information contact:
Pedro Silva
SCI Real Estate
Contact
House 4 Bedrooms
Azeitão (São Lourenço e São Simão), Setúbal, Distrito de Setúbal
New · 171m²
With Garage
buy
690.000 €
New 4 bedroom villa in Azeitão, single-site, detached with garage for 2 cars, laundry, porch with barbecue and swimming pool. Inserted in a lot with 713 m2, excellent location.
Composed of:
Living room with fireplace/ stove, kitchen with peninsula fully equipped with oven, microwave, hob, hood, dishwasher and American refrigerator. Social bathroom and office.
3 suites, 2 wardrobes, closet and 3 bathrooms with polybans.
Areas:
Room 46.78 m2
Kitchen 28.27 m2
Lavatory 3.20 m2
Office 15.20 m2
Suite 16.66 m2
Bathroom 5.95 m2
Suite 16.27 m2
Bathroom 4.50 m2
Suite 18.56 m2
Closet 6.90 m2
Bathroom 6.67 m2
Garage 20.41 m2
Outdoor bathroom 3.65 m2
Ceramic floor throughout the house except rooms that is floating.
False ceilings with Leds in all rooms.
Pvc windows oscillo-stops, double glazing with thermal cut and electric blinds with central closure.
Equipment:
Central aspiration
Alarm
Video intercom
Pre-installation of air conditioning
Solar panel 300 liters for water heating
Exterior:
Garage with laundry and bathroom to support the outside.
Swimming pool and porch with barbecue
Images of the type of finishes of the builder.
Azeitão a region to discover or rediscover, famous for the beauty of its landscapes and the richness of its farms and fertile land, at the junction of the mountain with the proximity of the great Atlantic Ocean.
A little over half an hour from Lisbon, leaning against the emblematic Serra da Arrábida and close to the beaches, come and enjoy the quiet of the famous Village of Azeitão.
Come live in the tranquility of this beautiful region.
We take care of your financing with trained and qualified professionals, to help you get the best conditions at no additional cost. We work daily with all banks to ensure the best housing credit solution for you.
Mark your visit!
For more information contact:
Salome Battle
SCI real estate
Composed of:
Living room with fireplace/ stove, kitchen with peninsula fully equipped with oven, microwave, hob, hood, dishwasher and American refrigerator. Social bathroom and office.
3 suites, 2 wardrobes, closet and 3 bathrooms with polybans.
Areas:
Room 46.78 m2
Kitchen 28.27 m2
Lavatory 3.20 m2
Office 15.20 m2
Suite 16.66 m2
Bathroom 5.95 m2
Suite 16.27 m2
Bathroom 4.50 m2
Suite 18.56 m2
Closet 6.90 m2
Bathroom 6.67 m2
Garage 20.41 m2
Outdoor bathroom 3.65 m2
Ceramic floor throughout the house except rooms that is floating.
False ceilings with Leds in all rooms.
Pvc windows oscillo-stops, double glazing with thermal cut and electric blinds with central closure.
Equipment:
Central aspiration
Alarm
Video intercom
Pre-installation of air conditioning
Solar panel 300 liters for water heating
Exterior:
Garage with laundry and bathroom to support the outside.
Swimming pool and porch with barbecue
Images of the type of finishes of the builder.
Azeitão a region to discover or rediscover, famous for the beauty of its landscapes and the richness of its farms and fertile land, at the junction of the mountain with the proximity of the great Atlantic Ocean.
A little over half an hour from Lisbon, leaning against the emblematic Serra da Arrábida and close to the beaches, come and enjoy the quiet of the famous Village of Azeitão.
Come live in the tranquility of this beautiful region.
We take care of your financing with trained and qualified professionals, to help you get the best conditions at no additional cost. We work daily with all banks to ensure the best housing credit solution for you.
Mark your visit!
For more information contact:
Salome Battle
SCI real estate
Contact
House 3 Bedrooms Duplex
Sesimbra (Castelo), Distrito de Setúbal
New · 123m²
buy
450.000 €
House 3 New in Banda with swimming pool, garden and 2 porchs. Located in a quiet area in The Cotovia - Sesimbra.
Floor 0:
Open space room, kitchen equipped with oven, microwave, induction hob, extractor hood, dishwasher and washing machine brand BOSCH and American refrigerator. Lacquered cabinets and black granite countertops from Angola. Bathroom and pantry.
Floor 1:
2 bedrooms both with wardrobe and common balcony, bathroom.
Suite with closet, bathroom with bathtub.
Exterior:
Parking for 2 cars.
Swimming pool with salt water treatment and shower.
Coating of the leisure area in bujardada stone and deck.
Grass with automatic irrigation.
Ceramic floor throughout the property except rooms which is floating and wooden staircase.
Washed white woods.
Oscillo-stop PVC windows with double glazing and electric thermal blinds.
False ceilings in green carve plate hydrofuge with Leds.
Still with 80 mm Weber bonnet coating.
Balconies and gates with wood flooring.
Equipment:
Video intercom
Air conditioning in the living room and bedrooms
Vulcan’s solar panel
Work completed in April 2023
Sesimbra is a Portuguese village belonging to the District of Setúbal.
It is a fishing village with more than five centuries, known for its Marginal for a walking tour and, between the beaches of California and Ouro, is the Fortress of Santiago.
In the harbor area of shelter there are companies that propose diving, canoeing, sailing, hiking, boating, biking and more.
The Castle of Sesimbra is situated on the seafront and maintains the medieval moth, classified as a national monument since 1910.
In addition to the beaches, Sesimbra is known for its fish dishes, considered one of the best in the world.
It is 40 km from Lisbon and 30 km from Setúbal.
Come live in the tranquility of this beautiful region.
We take care of your financing with trained and qualified professionals, to help you get the best conditions at no additional cost. We work daily with all banks to ensure the best housing credit solution for you.
Mark your visit!
For more information contact:
Salome Battle
SCI real estate
Floor 0:
Open space room, kitchen equipped with oven, microwave, induction hob, extractor hood, dishwasher and washing machine brand BOSCH and American refrigerator. Lacquered cabinets and black granite countertops from Angola. Bathroom and pantry.
Floor 1:
2 bedrooms both with wardrobe and common balcony, bathroom.
Suite with closet, bathroom with bathtub.
Exterior:
Parking for 2 cars.
Swimming pool with salt water treatment and shower.
Coating of the leisure area in bujardada stone and deck.
Grass with automatic irrigation.
Ceramic floor throughout the property except rooms which is floating and wooden staircase.
Washed white woods.
Oscillo-stop PVC windows with double glazing and electric thermal blinds.
False ceilings in green carve plate hydrofuge with Leds.
Still with 80 mm Weber bonnet coating.
Balconies and gates with wood flooring.
Equipment:
Video intercom
Air conditioning in the living room and bedrooms
Vulcan’s solar panel
Work completed in April 2023
Sesimbra is a Portuguese village belonging to the District of Setúbal.
It is a fishing village with more than five centuries, known for its Marginal for a walking tour and, between the beaches of California and Ouro, is the Fortress of Santiago.
In the harbor area of shelter there are companies that propose diving, canoeing, sailing, hiking, boating, biking and more.
The Castle of Sesimbra is situated on the seafront and maintains the medieval moth, classified as a national monument since 1910.
In addition to the beaches, Sesimbra is known for its fish dishes, considered one of the best in the world.
It is 40 km from Lisbon and 30 km from Setúbal.
Come live in the tranquility of this beautiful region.
We take care of your financing with trained and qualified professionals, to help you get the best conditions at no additional cost. We work daily with all banks to ensure the best housing credit solution for you.
Mark your visit!
For more information contact:
Salome Battle
SCI real estate
Contact
House 4 Bedrooms Duplex
Redondos, Fernão Ferro, Seixal, Distrito de Setúbal
New · 188m²
With Garage
buy
600.000 €
The detached 4 bedroom villa is spacious and modern, ideal for a family looking for comfort and privacy. It has a swimming pool for moments of leisure and relaxation, as well as a garage. The open space is perfect for gathering family and friends, with a mezzanine that can be used as an office or reading space.
The fully equipped kitchen, with TEKA brand appliances, is perfect for cooking lovers. The floating floor, double glazing, LED ceilings and fireplace ensure maximum comfort in every room of the house.
The central vacuum makes it easy to clean and maintain the house, while the 3 bedrooms with wardrobes, one of them on the 0th floor, and the suite with dressing room offer all the necessary space to accommodate the family. The laundry room is practical and functional, making everyday tasks easier.
The outdoor space with pergola and garden is ideal for enjoying outdoor meals and moments of relaxation. And the view of the Arrábida mountain range is simply stunning, making this villa even more special.
This villa combines comfort, elegance and functionality, creating the perfect setting to enjoy family life.
Property practically completed, real photos of it in April 2024.
Areas:
Floor 0:
Bedroom 14.37m2
Living Room and Kitchen 49.50m2
Bathroom 6.60m2
Laundry 3.39m2
Circulations 15.57m2
Floor 1:
Bedroom 12.35m2m2
Room 12.19m2
Bathroom 1.80m2
Suite 17.20m2
Bathroom 2.02m2
Circulation + Mezzanine 24.02m2
Equipment:
- The entire property with false ceilings with Leds
- PVC thermal window frames with oscillating stops, double glazing and thermal electric shutters with lock
Centralised
- Solar panels for water heating with 300 litre tank
- Central vacuum cleaner
- Automatic gates
- Stove
- Video intercom
- Fully equipped TEKA kitchen, induction hob
- Vinyl floor on floor 0
- Floating floor on floor 1
We take care of your financing with trained and qualified professionals, to help you get the best conditions at no additional cost. We work daily with all banks in order to ensure the best mortgage solution for you.
For more information, please contact:
Sandra Rodrigues
SCI Real Estate
The fully equipped kitchen, with TEKA brand appliances, is perfect for cooking lovers. The floating floor, double glazing, LED ceilings and fireplace ensure maximum comfort in every room of the house.
The central vacuum makes it easy to clean and maintain the house, while the 3 bedrooms with wardrobes, one of them on the 0th floor, and the suite with dressing room offer all the necessary space to accommodate the family. The laundry room is practical and functional, making everyday tasks easier.
The outdoor space with pergola and garden is ideal for enjoying outdoor meals and moments of relaxation. And the view of the Arrábida mountain range is simply stunning, making this villa even more special.
This villa combines comfort, elegance and functionality, creating the perfect setting to enjoy family life.
Property practically completed, real photos of it in April 2024.
Areas:
Floor 0:
Bedroom 14.37m2
Living Room and Kitchen 49.50m2
Bathroom 6.60m2
Laundry 3.39m2
Circulations 15.57m2
Floor 1:
Bedroom 12.35m2m2
Room 12.19m2
Bathroom 1.80m2
Suite 17.20m2
Bathroom 2.02m2
Circulation + Mezzanine 24.02m2
Equipment:
- The entire property with false ceilings with Leds
- PVC thermal window frames with oscillating stops, double glazing and thermal electric shutters with lock
Centralised
- Solar panels for water heating with 300 litre tank
- Central vacuum cleaner
- Automatic gates
- Stove
- Video intercom
- Fully equipped TEKA kitchen, induction hob
- Vinyl floor on floor 0
- Floating floor on floor 1
We take care of your financing with trained and qualified professionals, to help you get the best conditions at no additional cost. We work daily with all banks in order to ensure the best mortgage solution for you.
For more information, please contact:
Sandra Rodrigues
SCI Real Estate
Contact
Warehouse
Santa Marta de Corroios, Seixal, Distrito de Setúbal
Used · 915m²
buy
1.700.000 €
Industrial Warehouse | Car Repair | Santa Marta do Pinhal
Warehouse on a plot of 1665 m2 with a total interior area of 750 m2 spread over two floors
Located in the industrial area of Santa Marta do Pinhal in Corroios with use for office, shop or industrial business; This space is ideal for those who want to lead a unique successful company in the automotive business
The space has a workshop area with sheet metal, painting and mechanics encompassing all the specialised equipment for the exercise of functions
There is also a dedicated reception area and offices fully functioning
The facilities are in excellent condition and are suitable for the most diverse functions in car repair
We take care of your financing at no additional cost, we work daily with all banking entities in order to guarantee the best mortgage solution for you.
For more information, please contact:
Pedro Silva
SCI Real Estate
Warehouse on a plot of 1665 m2 with a total interior area of 750 m2 spread over two floors
Located in the industrial area of Santa Marta do Pinhal in Corroios with use for office, shop or industrial business; This space is ideal for those who want to lead a unique successful company in the automotive business
The space has a workshop area with sheet metal, painting and mechanics encompassing all the specialised equipment for the exercise of functions
There is also a dedicated reception area and offices fully functioning
The facilities are in excellent condition and are suitable for the most diverse functions in car repair
We take care of your financing at no additional cost, we work daily with all banking entities in order to guarantee the best mortgage solution for you.
For more information, please contact:
Pedro Silva
SCI Real Estate
Contact
Farm 4 Bedrooms
Alpalhão, Nisa, Distrito de Portalegre
Used · 490m²
With Garage
buy
1.000.000 €
Situated a few meters from the village of Alpalhão, it benefits from a geographical framework easily accessible through highways and motorways that connect to all points of interest of the Northern Alentejo, Central and Beiras regions, in addition to neighboring Spain.
Access is through the village of Alpalhão, which is 800 meters from the access to IP2 and in turn 28 km from exit 15 of the A23 ( Nisa / Portalegre.
It is a place of particular landscape beauty of the Alto Alentejo plain, ideal for holding events of various natures in an environment of tranquility and privacy.
From wedding parties, christenings, private or corporate parties, teambulding or product presentation, the venue perfectly suits all kinds of events.
It has an event hall with capacity for 400 people, Restaurant with 40 seats, Kitchen to support the event room and Restaurant, Sanitary facilities for men and ladies, Country House, with 290 m2 of covered area, with lounge 50 m2, 5 bedrooms ( 3 with private bathroom ) Panoramic terrace with 60 m2, Kitchen, Cup, Laundry.
Leisure area - Saltwater pool for adults with 200 m2, surrounding area paved with 300 m2, Support bar, Pergola, terrace area with 200 m2, surrounding area lawned with 1 000 m2, support spas M / F, Sanitary facilities M / F.
Next to the main building, there are parking areas with a capacity of more than 1 000 cars, including buses.
Access is through the village of Alpalhão, which is 800 meters from the access to IP2 and in turn 28 km from exit 15 of the A23 ( Nisa / Portalegre.
It is a place of particular landscape beauty of the Alto Alentejo plain, ideal for holding events of various natures in an environment of tranquility and privacy.
From wedding parties, christenings, private or corporate parties, teambulding or product presentation, the venue perfectly suits all kinds of events.
It has an event hall with capacity for 400 people, Restaurant with 40 seats, Kitchen to support the event room and Restaurant, Sanitary facilities for men and ladies, Country House, with 290 m2 of covered area, with lounge 50 m2, 5 bedrooms ( 3 with private bathroom ) Panoramic terrace with 60 m2, Kitchen, Cup, Laundry.
Leisure area - Saltwater pool for adults with 200 m2, surrounding area paved with 300 m2, Support bar, Pergola, terrace area with 200 m2, surrounding area lawned with 1 000 m2, support spas M / F, Sanitary facilities M / F.
Next to the main building, there are parking areas with a capacity of more than 1 000 cars, including buses.
Contact
House 3 Bedrooms
Azeitão (São Lourenço e São Simão), Setúbal, Distrito de Setúbal
Used · 159m²
With Garage
buy
488.500 €
This detached 3 bedroom single storey villa in Azeitão is truly fantastic. With good areas and very well thought out, it offers all the comfort and convenience that a family is looking for.
The outdoor area is a true oasis, with a chlorine pool and deck area perfect for relaxing in the sun with the privacy you need. The barbecue and sink make this space ideal for socialising and outdoor dining. The garage with electric gates provides security for your vehicles.
The kitchen is one of the highlights of the house, equipped with a TEKA induction hob, extractor fan, oven, microwave and dishwasher. The dining area, with plenty of natural light and access to the living room with sliding doors, is perfect for enjoying family moments.
The bedrooms and living room are equipped with air conditioning, ensuring comfort in all seasons. The entire house has a false ceiling with LED’s, double glazing, electric shutters, alarm, video intercom, solar panels for water heating and pre-installation of central vacuum and stove.
The 2 bedrooms with wardrobes and the bathroom with a whirlpool bathtub to support the bedrooms ensure the comfort of your family and friends. The suite with 2 wardrobes and bathroom with shower offers privacy and comfort.
This villa is the perfect place to live unforgettable moments with your family. Come visit and fall in love with this true paradise in Azeitão.
Areas
Hall 13.00m2
Circulation 4.30m2
Living Room 30.00m2
Kitchen 17.00m2
1st Bedroom 14.00m2
2nd Bedroom 14.00m2
Suite 22.00m2
Social bathroom 2.40m2
Shared bathroom 6.00m2
Bathroom suite 3.95m2
Laundry 3.00m2
Garage 22.00m2
Swimming Pool 5x2.70
We take care of your financing with trained and qualified professionals, to help you get the best conditions at no additional cost. We work daily with all banks in order to ensure the best mortgage solution for you.
For more information, please contact:
Sandra Rodrigues
SCI Real Estate
The outdoor area is a true oasis, with a chlorine pool and deck area perfect for relaxing in the sun with the privacy you need. The barbecue and sink make this space ideal for socialising and outdoor dining. The garage with electric gates provides security for your vehicles.
The kitchen is one of the highlights of the house, equipped with a TEKA induction hob, extractor fan, oven, microwave and dishwasher. The dining area, with plenty of natural light and access to the living room with sliding doors, is perfect for enjoying family moments.
The bedrooms and living room are equipped with air conditioning, ensuring comfort in all seasons. The entire house has a false ceiling with LED’s, double glazing, electric shutters, alarm, video intercom, solar panels for water heating and pre-installation of central vacuum and stove.
The 2 bedrooms with wardrobes and the bathroom with a whirlpool bathtub to support the bedrooms ensure the comfort of your family and friends. The suite with 2 wardrobes and bathroom with shower offers privacy and comfort.
This villa is the perfect place to live unforgettable moments with your family. Come visit and fall in love with this true paradise in Azeitão.
Areas
Hall 13.00m2
Circulation 4.30m2
Living Room 30.00m2
Kitchen 17.00m2
1st Bedroom 14.00m2
2nd Bedroom 14.00m2
Suite 22.00m2
Social bathroom 2.40m2
Shared bathroom 6.00m2
Bathroom suite 3.95m2
Laundry 3.00m2
Garage 22.00m2
Swimming Pool 5x2.70
We take care of your financing with trained and qualified professionals, to help you get the best conditions at no additional cost. We work daily with all banks in order to ensure the best mortgage solution for you.
For more information, please contact:
Sandra Rodrigues
SCI Real Estate
Contact
House 2 Bedrooms
Azeitão (São Lourenço e São Simão), Setúbal, Distrito de Setúbal
Used · 51m²
buy
425.000 €
Urban land of 1,000m2 with villa, swimming pool, garage and patio in Azeitão
Land with excellent sun exposure, with 1,000 m2 in a quiet area of Azeitão
Come and see this investment opportunity. Unique plot of land!
Villa with two bedrooms with floating floors, detached, single-storey, with swimming pool, garage and patio with barbecue, inserted in a plot of 1000 m2 in Azeitão, in an area of excellence, which provides a mix between the tranquillity of nature with the presence of the city.
This property consists of only one floor that is distributed by:
- Canopy with 3m2
- 2 Bedrooms with 10m2 each
- Living room with 12m2
- Kitchen with 9m2
- Bathroom with 2.40m2
EXTERIOR:
- Fruit trees
- Barbecue, patio
- 2 Wells
- Annex (consisting of 1bedroom, living room, kitchen, bathroom and wine cellar)
- Parking area
-Swimming pool
-Garage
Azeitão is a region famous for the beauty of its landscapes, farms and fertile land. Filled with a rich and varied convent pastry shop, as well as vast vineyards in the region. It is located near the Serra da Arrábida and its paradisiacal beaches, half an hour from Lisbon.
Enjoy the tranquillity of the village of Azeitão.
If you need financing, we have qualified professionals to help you get the best mortgage conditions at no additional cost. We work daily with all banks to ensure the best solution for you.
Book your visit now!
For more information, please contact:
Sandra Rodrigues
Salome Battle
SCI Real Estate
Land with excellent sun exposure, with 1,000 m2 in a quiet area of Azeitão
Come and see this investment opportunity. Unique plot of land!
Villa with two bedrooms with floating floors, detached, single-storey, with swimming pool, garage and patio with barbecue, inserted in a plot of 1000 m2 in Azeitão, in an area of excellence, which provides a mix between the tranquillity of nature with the presence of the city.
This property consists of only one floor that is distributed by:
- Canopy with 3m2
- 2 Bedrooms with 10m2 each
- Living room with 12m2
- Kitchen with 9m2
- Bathroom with 2.40m2
EXTERIOR:
- Fruit trees
- Barbecue, patio
- 2 Wells
- Annex (consisting of 1bedroom, living room, kitchen, bathroom and wine cellar)
- Parking area
-Swimming pool
-Garage
Azeitão is a region famous for the beauty of its landscapes, farms and fertile land. Filled with a rich and varied convent pastry shop, as well as vast vineyards in the region. It is located near the Serra da Arrábida and its paradisiacal beaches, half an hour from Lisbon.
Enjoy the tranquillity of the village of Azeitão.
If you need financing, we have qualified professionals to help you get the best mortgage conditions at no additional cost. We work daily with all banks to ensure the best solution for you.
Book your visit now!
For more information, please contact:
Sandra Rodrigues
Salome Battle
SCI Real Estate
Contact
House 4 Bedrooms Duplex
União das Freguesias de Setúbal, Distrito de Setúbal
New · 160m²
buy
830.000 €
New 4 bedroom villa, detached with covered parking, swimming pool and garden. Location of excellence in a prime area of Azeitão, inserted in a plot of 448.45 m2.
Floor 0:
Hall with wardrobe, guest bathroom, open space living room, kitchen with island equipped with hob, extractor fan, oven, microwave, side-by-side fridge, dishwasher and washing machine, Bosch built-in appliances.
Interior garden, covered parking and technical area
Floor 1:
4 suites, one with dressing room, others with wardrobes and bathrooms with shower trays.
Two excellent balconies.
Exterior:
Swimming pool with salt treatment and heat pump, porch with barbecue and synthetic grass.
Areas:
Floor 0:
Hall - 4.60 m2
Bathroom service - 3 m2
Living Room + Kitchen - 62.28 m2
Covered parking - 43.05 m2
Technical area - 5 m2
Swimming Pool - 3,30x8 m
Floor 1:
Suite 1 - 12.76 m2
Bathroom - 3.76 m2
Suite 2 -13.72 m2
Closet - 3.74 m2
Bathroom - 4.55 m2
Balcony 1 - 27.64 m2
Support 3 - 15.52 m2
Bathroom - 3.54 m2
Support 4 - 16.53 m2
Bathroom - 3.69 m2
Balcony 2 - 16.09 m2
Tilt-and-turn PVC windows with double glazing and electric shutters with thermal and acoustic cut-off with central locking.
White lacquered woods.
’Love’ tiles, ’Bruma’ taps.
Floating floor ’Tarket Ac-4’
Equipment:
-Air conditioning
- Central vacuum cleaner
- Alarm system with surveillance cameras
- 300 litre solar panels for domestic water heating
- Electric gates
The images present correspond to a property with the same architecture and the same characteristics in a more advanced state. The property in question may have slightly different ceramic tiles due to the existing stock.
The work is expected to be completed in July 2023.
Azeitão is a region to discover or rediscover, famous for the beauty of its landscapes and the richness of its farms and fertile land, at the junction of the mountains with the proximity of the great Atlantic Ocean.
Just over half an hour from Lisbon, next to the emblematic Serra da Arrábida and close to the beaches, come and enjoy the tranquility of the famous village of Azeitão.
Come and live in the tranquility of this beautiful region.
We take care of your financing with trained and qualified professionals, to help you get the best conditions at no additional cost. We work daily with all banks in order to ensure the best mortgage solution for you.
Book your visit!
For more information, please contact:
Salome Battle
SCI Real Estate
Floor 0:
Hall with wardrobe, guest bathroom, open space living room, kitchen with island equipped with hob, extractor fan, oven, microwave, side-by-side fridge, dishwasher and washing machine, Bosch built-in appliances.
Interior garden, covered parking and technical area
Floor 1:
4 suites, one with dressing room, others with wardrobes and bathrooms with shower trays.
Two excellent balconies.
Exterior:
Swimming pool with salt treatment and heat pump, porch with barbecue and synthetic grass.
Areas:
Floor 0:
Hall - 4.60 m2
Bathroom service - 3 m2
Living Room + Kitchen - 62.28 m2
Covered parking - 43.05 m2
Technical area - 5 m2
Swimming Pool - 3,30x8 m
Floor 1:
Suite 1 - 12.76 m2
Bathroom - 3.76 m2
Suite 2 -13.72 m2
Closet - 3.74 m2
Bathroom - 4.55 m2
Balcony 1 - 27.64 m2
Support 3 - 15.52 m2
Bathroom - 3.54 m2
Support 4 - 16.53 m2
Bathroom - 3.69 m2
Balcony 2 - 16.09 m2
Tilt-and-turn PVC windows with double glazing and electric shutters with thermal and acoustic cut-off with central locking.
White lacquered woods.
’Love’ tiles, ’Bruma’ taps.
Floating floor ’Tarket Ac-4’
Equipment:
-Air conditioning
- Central vacuum cleaner
- Alarm system with surveillance cameras
- 300 litre solar panels for domestic water heating
- Electric gates
The images present correspond to a property with the same architecture and the same characteristics in a more advanced state. The property in question may have slightly different ceramic tiles due to the existing stock.
The work is expected to be completed in July 2023.
Azeitão is a region to discover or rediscover, famous for the beauty of its landscapes and the richness of its farms and fertile land, at the junction of the mountains with the proximity of the great Atlantic Ocean.
Just over half an hour from Lisbon, next to the emblematic Serra da Arrábida and close to the beaches, come and enjoy the tranquility of the famous village of Azeitão.
Come and live in the tranquility of this beautiful region.
We take care of your financing with trained and qualified professionals, to help you get the best conditions at no additional cost. We work daily with all banks in order to ensure the best mortgage solution for you.
Book your visit!
For more information, please contact:
Salome Battle
SCI Real Estate
Contact
House 3 Bedrooms Duplex
Altura, Castro Marim, Distrito de Faro
New · 107m²
With Garage
buy
545.000 €
Excellent Houses V3 in Banda in the parish of Altura, municipality of Castro Marim, with independent swimming pool.
Villas located 500 meters from the beach, where the fact of being close to Schools, Services and Transport are major factors in your choice and in the materials used in its construction.
House with unparalleled characteristics, with 2 suites with toilet and private balconies, one facing north and another south, plus another room on the first floor, all of them with large wardrobes.
Toilet service on the first floor, large space integrating Kitchenet and living room with large windows with access to the private pool and public garden area.
In the basement large lounge, with more than 80 m2 with private toilet.
The time has come for your dream to stop being just a project, come and see that house you’ve always wanted to have!
Contact me and realize your dream!
Come live in Altura.
Don’t hesitate! Call
Villas located 500 meters from the beach, where the fact of being close to Schools, Services and Transport are major factors in your choice and in the materials used in its construction.
House with unparalleled characteristics, with 2 suites with toilet and private balconies, one facing north and another south, plus another room on the first floor, all of them with large wardrobes.
Toilet service on the first floor, large space integrating Kitchenet and living room with large windows with access to the private pool and public garden area.
In the basement large lounge, with more than 80 m2 with private toilet.
The time has come for your dream to stop being just a project, come and see that house you’ve always wanted to have!
Contact me and realize your dream!
Come live in Altura.
Don’t hesitate! Call
Contact
House 6 Bedrooms Triplex
Belverde , Amora, Seixal, Distrito de Setúbal
Used · 179m²
With Garage
buy
650.000 €
Description of 6 Bedroom Villa in Belverde
Location: Belverde, Portugal
Year Built: 1987
Architecture: Traditional
General Features:
Type: T6 (Six bedrooms)
Condition: Used, but with recently refurbished interiors (3 years ago)
Property Details:
Exterior:
Façade: Traditional Portuguese architecture with classic details.
Garden: Large surrounding garden with well-kept green areas.
Garage: Capacity for two cars.
Swimming Pool: Generously sized swimming pool, ideal for leisure and entertainment, with chlorine treatment.
Terrace: Spacious terrace with seating areas and BBQ, perfect for al fresco dining.
Interior:
Living Room: Large and bright living room, with fireplace and direct access to the garden.
Kitchen: Modern, fully equipped kitchen, the result of recent refurbishment, with high quality finishes and integrated appliances.
Bedrooms: Six spacious bedrooms, one of which is a master suite.
Bathrooms: Four bathrooms in total, all refurbished with contemporary, high-quality materials.
Dining Room: Dining room adjacent to the kitchen, ideal for entertaining guests.
Office: Dedicated office space, ideal for remote work.
Other Spaces: Laundry area, pantry and storage room.
Recent Conditions:
Interior Refurbishment: All the internal refurbishment was carried out 3 years ago, including the renovation of the electrical and hydraulic infrastructures, as well as the updating of all interior finishes.
Other Facilities:
Central Heating: Central heating system installed.
Air Conditioning: Air conditioning units in all major areas.
Security: Alarm system and video surveillance for added security.
Nearby Points of Interest:
Close to schools, supermarkets and shopping malls.
Just a few minutes from the beaches of Costa da Caparica.
Good road accessibilities and public transport nearby.
This 6 bedroom villa in Belverde combines the charm of traditional architecture with the comfort and modernity provided by recent renovations, making it an excellent option for those looking for a spacious, elegant and well-located home.
NOTE: this property is not available for real estate sharing.
For more information, please contact:
Pedro Silva
SCI Real Estate Group
Location: Belverde, Portugal
Year Built: 1987
Architecture: Traditional
General Features:
Type: T6 (Six bedrooms)
Condition: Used, but with recently refurbished interiors (3 years ago)
Property Details:
Exterior:
Façade: Traditional Portuguese architecture with classic details.
Garden: Large surrounding garden with well-kept green areas.
Garage: Capacity for two cars.
Swimming Pool: Generously sized swimming pool, ideal for leisure and entertainment, with chlorine treatment.
Terrace: Spacious terrace with seating areas and BBQ, perfect for al fresco dining.
Interior:
Living Room: Large and bright living room, with fireplace and direct access to the garden.
Kitchen: Modern, fully equipped kitchen, the result of recent refurbishment, with high quality finishes and integrated appliances.
Bedrooms: Six spacious bedrooms, one of which is a master suite.
Bathrooms: Four bathrooms in total, all refurbished with contemporary, high-quality materials.
Dining Room: Dining room adjacent to the kitchen, ideal for entertaining guests.
Office: Dedicated office space, ideal for remote work.
Other Spaces: Laundry area, pantry and storage room.
Recent Conditions:
Interior Refurbishment: All the internal refurbishment was carried out 3 years ago, including the renovation of the electrical and hydraulic infrastructures, as well as the updating of all interior finishes.
Other Facilities:
Central Heating: Central heating system installed.
Air Conditioning: Air conditioning units in all major areas.
Security: Alarm system and video surveillance for added security.
Nearby Points of Interest:
Close to schools, supermarkets and shopping malls.
Just a few minutes from the beaches of Costa da Caparica.
Good road accessibilities and public transport nearby.
This 6 bedroom villa in Belverde combines the charm of traditional architecture with the comfort and modernity provided by recent renovations, making it an excellent option for those looking for a spacious, elegant and well-located home.
NOTE: this property is not available for real estate sharing.
For more information, please contact:
Pedro Silva
SCI Real Estate Group
Contact
House 6 Bedrooms Duplex
Verdizela , Corroios, Seixal, Distrito de Setúbal
Used · 349m²
With Garage
buy
1.450.000 €
Fully detached 6 bedroom LUXURY villa set on a private plot and located right in the heart of Verdizela.
Its interior area is spread over two floors, encompassing a 40 m2 garage with space for 2 cars inside and space for more than 4 cars outside.
On the ground floor we find a suite with a spacious walk-in closet; an office of 15 m2; living room with an area of 50 m2 and in its centre an elegant built-in fireplace; laundry room for laundry care; Full guest bathroom and fully equipped kitchen with peninsula area to enjoy your breakfast quietly
The upper floor includes three master suites, all with built-in wardrobes, plenty of natural light and stunning views of the pool and direct access to the terrace and a lounge area
Allow yourself to enjoy 1127 m2 of land in communion with your family for a beautiful barbecue afternoons and you can even receive your friends for some sunbathing in this magnificent saltwater pool
Special Equipment:
- Air conditioning throughout the house;
- Fully equipped kitchen with direct access to the outdoor space
- Laundry area equipped with washing machine and dryer and wardrobes;
- Video intercom;
- Central vacuum;
- Barbecue;
- Garage with automatic gates (interior and exterior);
- Ambient Sound;
- Independent Solar Panel with 300 litres capacity;
-Alarm;
- Swimming pool with salt treatment, with blue tablet, pre-installation for heat pump;
- Installation of CCTV;
- Artesian borehole;
- Automatic irrigation system, natural grass and exotic garden
Come and live in the heart of Verdizela, full of light and tranquillity!
Verdizela is a locality on the south bank of the Tagus River, more specifically in the parish of Corroios, municipality of Seixal and district of Setúbal.
It is surrounded by the towns of Aroeira and Belverde, and close to the beach of Fonte da Telha.
Its commercial, sports and recreational infrastructures make Verdizela a reference area on the south bank of the Tagus, a pleasant place surrounded by forest trails, constituting a reference area for cycle tourism or to travel routes using mountain bikes.
Consisting of single-family houses interspersed with a ’farm area’, coexisting with an area of semi-detached houses. About 20 kilometres from Lisbon, it is located very close to the sea and the various beaches on the west coast of the Setúbal Peninsula. It has in its vicinity, the internationally known Aroeira Golf Course.
Herdade da Aroeira is 25 km from the centre of Lisbon and just 600 metres from the beach. It is the largest residential and golf complex in Greater Lisbon and the Tagus Valley.
We take care of your financing at no additional cost, we work daily with all banking entities in order to guarantee the best mortgage solution for you.
Note: this property is not available for real estate sharing.
For more information, please contact:
Pedro Silva
SCI Real Estate Group
Its interior area is spread over two floors, encompassing a 40 m2 garage with space for 2 cars inside and space for more than 4 cars outside.
On the ground floor we find a suite with a spacious walk-in closet; an office of 15 m2; living room with an area of 50 m2 and in its centre an elegant built-in fireplace; laundry room for laundry care; Full guest bathroom and fully equipped kitchen with peninsula area to enjoy your breakfast quietly
The upper floor includes three master suites, all with built-in wardrobes, plenty of natural light and stunning views of the pool and direct access to the terrace and a lounge area
Allow yourself to enjoy 1127 m2 of land in communion with your family for a beautiful barbecue afternoons and you can even receive your friends for some sunbathing in this magnificent saltwater pool
Special Equipment:
- Air conditioning throughout the house;
- Fully equipped kitchen with direct access to the outdoor space
- Laundry area equipped with washing machine and dryer and wardrobes;
- Video intercom;
- Central vacuum;
- Barbecue;
- Garage with automatic gates (interior and exterior);
- Ambient Sound;
- Independent Solar Panel with 300 litres capacity;
-Alarm;
- Swimming pool with salt treatment, with blue tablet, pre-installation for heat pump;
- Installation of CCTV;
- Artesian borehole;
- Automatic irrigation system, natural grass and exotic garden
Come and live in the heart of Verdizela, full of light and tranquillity!
Verdizela is a locality on the south bank of the Tagus River, more specifically in the parish of Corroios, municipality of Seixal and district of Setúbal.
It is surrounded by the towns of Aroeira and Belverde, and close to the beach of Fonte da Telha.
Its commercial, sports and recreational infrastructures make Verdizela a reference area on the south bank of the Tagus, a pleasant place surrounded by forest trails, constituting a reference area for cycle tourism or to travel routes using mountain bikes.
Consisting of single-family houses interspersed with a ’farm area’, coexisting with an area of semi-detached houses. About 20 kilometres from Lisbon, it is located very close to the sea and the various beaches on the west coast of the Setúbal Peninsula. It has in its vicinity, the internationally known Aroeira Golf Course.
Herdade da Aroeira is 25 km from the centre of Lisbon and just 600 metres from the beach. It is the largest residential and golf complex in Greater Lisbon and the Tagus Valley.
We take care of your financing at no additional cost, we work daily with all banking entities in order to guarantee the best mortgage solution for you.
Note: this property is not available for real estate sharing.
For more information, please contact:
Pedro Silva
SCI Real Estate Group
Contact
House 4 Bedrooms
Azeitão (São Lourenço e São Simão), Setúbal, Distrito de Setúbal
New · 134m²
With Garage
buy
590.000 €
House 4 new, single floor, detached with garage and swimming pool.
Living room, fully equipped kitchen with oven, microwave, hob, extractor, refrigerator, dishwasher and washing machine.
3 bedrooms both with wardrobe, full bathroom, suite with closet and bathroom with shower base.
Areas:
Room 42.20 m2
Kitchen 15.85 m2
Bathroom 6.20 m2
Room 16.25 m2
Room 13.75 m2
Room 15.70 m2
Suite 15.77 m2
Closet 4.50 m2
Bathroom 5.35 m2
Porch 11.90 m2
Floating floor throughout the property except kitchen and bathrooms which is ceramic.
False ceilings with Leds in all rooms.
Pvc windows oscillo-stops, double glazing with thermal cut and electric blinds.
Equipment:
Central aspiration
Video intercom
Pre-installation of air conditioning
Solar panel 300 liters for water heating
Exterior:
Garage, swimming pool and porch with barbecue
Living room, fully equipped kitchen with oven, microwave, hob, extractor, refrigerator, dishwasher and washing machine.
3 bedrooms both with wardrobe, full bathroom, suite with closet and bathroom with shower base.
Areas:
Room 42.20 m2
Kitchen 15.85 m2
Bathroom 6.20 m2
Room 16.25 m2
Room 13.75 m2
Room 15.70 m2
Suite 15.77 m2
Closet 4.50 m2
Bathroom 5.35 m2
Porch 11.90 m2
Floating floor throughout the property except kitchen and bathrooms which is ceramic.
False ceilings with Leds in all rooms.
Pvc windows oscillo-stops, double glazing with thermal cut and electric blinds.
Equipment:
Central aspiration
Video intercom
Pre-installation of air conditioning
Solar panel 300 liters for water heating
Exterior:
Garage, swimming pool and porch with barbecue
Contact
House 6 Bedrooms Duplex
Verdizela , Corroios, Seixal, Distrito de Setúbal
Used · 396m²
With Garage
buy
1.495.000 €
Come and live in the heart of Verdizela, full of light and tranquillity!
Verdizela is a locality on the south bank of the Tagus River, more specifically in the parish of Corroios, municipality of Seixal and district of Setúbal.
It is surrounded by the towns of Aroeira and Belverde, and close to the beach of Fonte da Telha.
Its commercial, sports and recreational infrastructures make Verdizela a reference area on the south bank of the Tagus, a pleasant place surrounded by forest trails, constituting a reference area for cycle tourism or to travel routes using mountain bikes.
Consisting of single-family houses interspersed with a ’farm area’, coexisting with an area of semi-detached houses. About 20 kilometres from Lisbon, it is located very close to the sea and the various beaches on the west coast of the Setúbal Peninsula. It has in its vicinity, the inherently known Aroeira Golf Course.
Herdade da Aroeira is 25 km from the centre of Lisbon and just 600 metres from the beach. It is the largest residential and golf complex in Greater Lisbon and the Tagus Valley.
We take care of your financing at no additional cost, we work daily with all banking entities in order to guarantee the best mortgage solution for you.
Note: this property is not available for real estate sharing.
For more information, please contact:
Pedro Silva
SCI Real Estate Group
Verdizela is a locality on the south bank of the Tagus River, more specifically in the parish of Corroios, municipality of Seixal and district of Setúbal.
It is surrounded by the towns of Aroeira and Belverde, and close to the beach of Fonte da Telha.
Its commercial, sports and recreational infrastructures make Verdizela a reference area on the south bank of the Tagus, a pleasant place surrounded by forest trails, constituting a reference area for cycle tourism or to travel routes using mountain bikes.
Consisting of single-family houses interspersed with a ’farm area’, coexisting with an area of semi-detached houses. About 20 kilometres from Lisbon, it is located very close to the sea and the various beaches on the west coast of the Setúbal Peninsula. It has in its vicinity, the inherently known Aroeira Golf Course.
Herdade da Aroeira is 25 km from the centre of Lisbon and just 600 metres from the beach. It is the largest residential and golf complex in Greater Lisbon and the Tagus Valley.
We take care of your financing at no additional cost, we work daily with all banking entities in order to guarantee the best mortgage solution for you.
Note: this property is not available for real estate sharing.
For more information, please contact:
Pedro Silva
SCI Real Estate Group
Contact
House 4 Bedrooms
Belverde , Amora, Seixal, Distrito de Setúbal
Used · 111m²
With Garage
buy
500.000 €
Detached house | | Belverde | T4
House with three bedrooms and a suite, isolated, single floor, inserted in a plot of 550 m2 in Belverde, in an area of excellence, which prepores a mixture between tranquility of the beach and nature with the presence of the city, 2.5 km from the beach of Fonte da Telha and less than 1 km from the A2 direct access to Lisbon in 20 minutes.
Totally of origin since 1983, this property is ready to live and consists of only one floor that is distributed by:
- Entrance hall with generous areas;
- Living room in communion with the dining room;
- Kitchen equipped with glass ceramic plate;
- Three bedrooms;
- A suite with private bathroom with shower;
- Full service bathroom with shower;
EXTERIOR:
-Garage;
- Fruit trees;
-Barbecue.
EXTRAS: Triple windows.
Belverde is a locality on the south bank of the Tagus River, more specifically in the parish of Amora, municipality of Seixal and district of Setúbal. In it there are numerous constructions type-villa, used both as first and second housing. Its growth occurred mainly from the 1970s onto the 1970s. Inserted in a vast pine forest, the Pinhal da Aroeira and Belverde Conde da Cunha (where there is the Lagoon of Bela Verde, characteristic by the colorful tone of an emerald green eye. This locality is very close to the beaches of Fonte da Telha. The lands to the west in Pinhal Conde da Cunha, belonged to The Count of Cunha, nobiliarchic title created by D. José I of Portugal, by Decree of March 15, 1760, in favor of D. António Álvares da Cunha, Lord of the Wedge of interest and estate, 19th Lord of Interest and Estate, Viceroy of Brazil (1763-1767) and it was necessary a forum (value) to be able to cross them towards Amora, Seixal.
For more information contact:
Nadia Carmel
SCI Real Estate
House with three bedrooms and a suite, isolated, single floor, inserted in a plot of 550 m2 in Belverde, in an area of excellence, which prepores a mixture between tranquility of the beach and nature with the presence of the city, 2.5 km from the beach of Fonte da Telha and less than 1 km from the A2 direct access to Lisbon in 20 minutes.
Totally of origin since 1983, this property is ready to live and consists of only one floor that is distributed by:
- Entrance hall with generous areas;
- Living room in communion with the dining room;
- Kitchen equipped with glass ceramic plate;
- Three bedrooms;
- A suite with private bathroom with shower;
- Full service bathroom with shower;
EXTERIOR:
-Garage;
- Fruit trees;
-Barbecue.
EXTRAS: Triple windows.
Belverde is a locality on the south bank of the Tagus River, more specifically in the parish of Amora, municipality of Seixal and district of Setúbal. In it there are numerous constructions type-villa, used both as first and second housing. Its growth occurred mainly from the 1970s onto the 1970s. Inserted in a vast pine forest, the Pinhal da Aroeira and Belverde Conde da Cunha (where there is the Lagoon of Bela Verde, characteristic by the colorful tone of an emerald green eye. This locality is very close to the beaches of Fonte da Telha. The lands to the west in Pinhal Conde da Cunha, belonged to The Count of Cunha, nobiliarchic title created by D. José I of Portugal, by Decree of March 15, 1760, in favor of D. António Álvares da Cunha, Lord of the Wedge of interest and estate, 19th Lord of Interest and Estate, Viceroy of Brazil (1763-1767) and it was necessary a forum (value) to be able to cross them towards Amora, Seixal.
For more information contact:
Nadia Carmel
SCI Real Estate
Contact
Can’t find the property you’re looking for?
