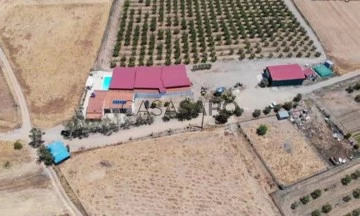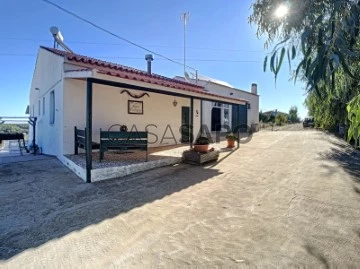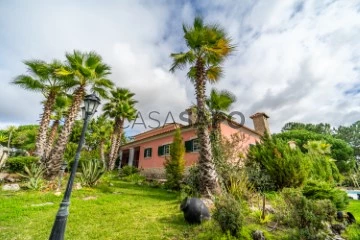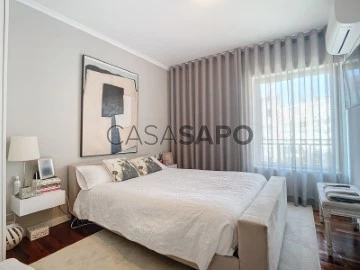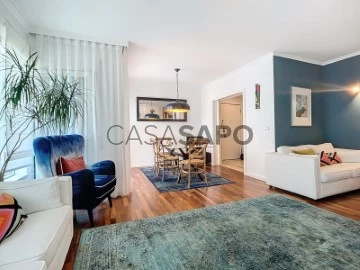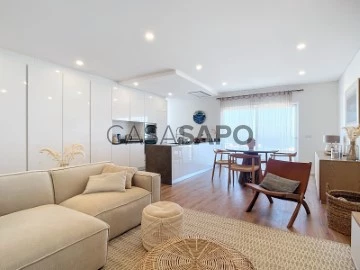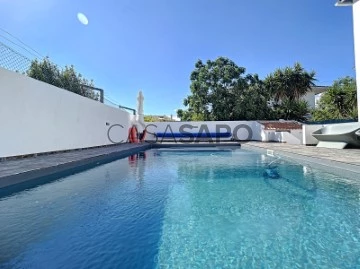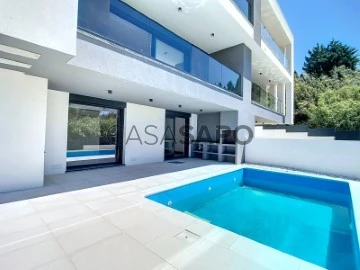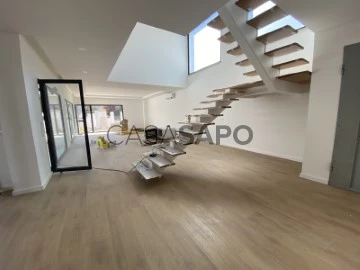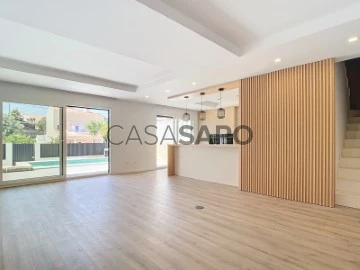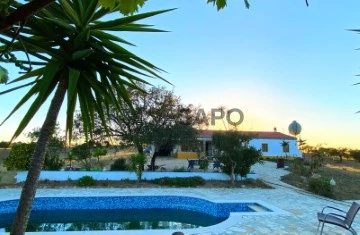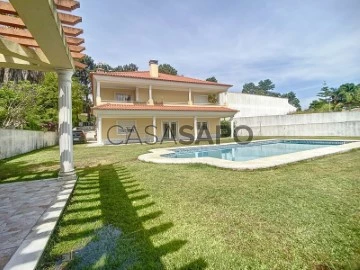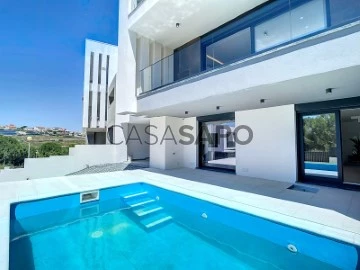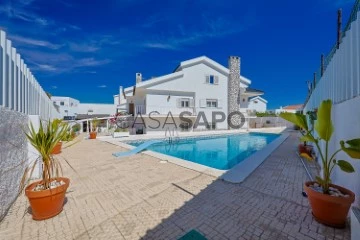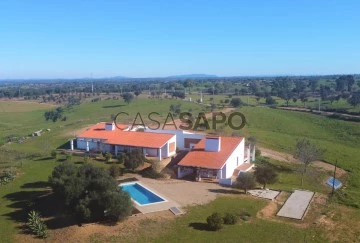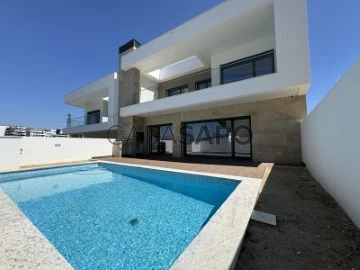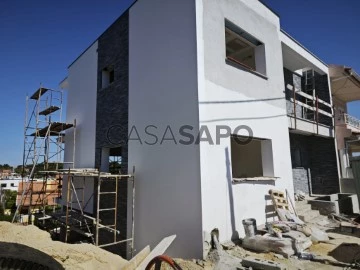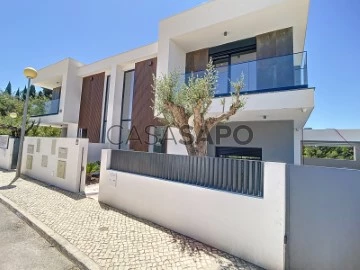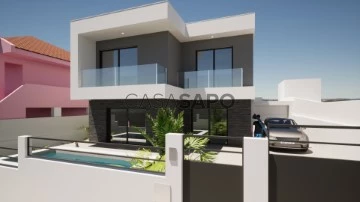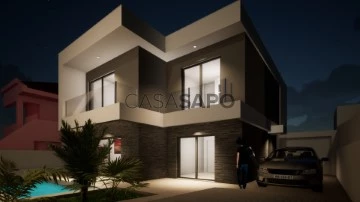
SCI - Sandra Camelo, Mediação Imobiliária Unip. Lda.
Real Estate License (AMI): 6650
SCI Imobiliária
Contact estate agent
Get the advertiser’s contacts
Address
Sede: Avenida de Belverde, nº 1
Azeitão: Rua de Lisboa, 369 - loja [phone] Brejos de Azeitão
Serpa: Av Capitães de Abril [phone] Serpa
Azeitão: Rua de Lisboa, 369 - loja [phone] Brejos de Azeitão
Serpa: Av Capitães de Abril [phone] Serpa
Open Hours
Os nossos escritórios estão abertos de
Segunda a Sexta das 09:00 ás 18:00
Período de almoço: 13h ás 14h
Encerra aos sábados
Segunda a Sexta das 09:00 ás 18:00
Período de almoço: 13h ás 14h
Encerra aos sábados
Site
Real Estate License (AMI): 6650
See more
Property Type
Rooms
Price
More filters
18 Properties for with Swimming Pool, SCI - Sandra Camelo, Mediação Imobiliária Unip. Lda.
Order by
Relevance
Country Estate 3 Bedrooms
Safara e Santo Aleixo da Restauração, Moura, Distrito de Beja
Used · 120m²
With Swimming Pool
buy
375.000 €
Unrivaled Herdade with Amendoal with Housing and rustic Alentejo cuisine.
Come and see this Magnificent Property with the following characteristics:
- 6.5 hectares with almond
- Hill of 120 m2 with 3 bedrooms, 2 toilets, lounge and kitchen.
- Rustic Alentejo kitchen with chimney of 60 m2
- 4x10m pool
- 12 stables for horses of 2.5x2.5 m.
- 1 warehouse of 1,000 m2
- 1 warehouse of 400 m2
- 2 holes supplying water property
- Three-phase electricity throughout the property
- 1 tank of 12,000 liters
- 1 tank of 60,000 liters
- 1 solar hot water plate with 200 litre tank
- 6 photovoltaic solar panels for electricity production
- 1,200 4-year-old almond trees in full production, where 2021 production was 6,700 kgs, with a tendency to grow over the years
- Drip watering all over the property.
-Half of the property surrounded with elastic net of 2 mt and the rest ovelheira net of 1.70 mt
- Production in 2022 of 6,750 kgs of almond, growing
Come and meet your new Property and live in tranquility
We help in your funding process
Call! Don’t Hesitate!!
Come and see this Magnificent Property with the following characteristics:
- 6.5 hectares with almond
- Hill of 120 m2 with 3 bedrooms, 2 toilets, lounge and kitchen.
- Rustic Alentejo kitchen with chimney of 60 m2
- 4x10m pool
- 12 stables for horses of 2.5x2.5 m.
- 1 warehouse of 1,000 m2
- 1 warehouse of 400 m2
- 2 holes supplying water property
- Three-phase electricity throughout the property
- 1 tank of 12,000 liters
- 1 tank of 60,000 liters
- 1 solar hot water plate with 200 litre tank
- 6 photovoltaic solar panels for electricity production
- 1,200 4-year-old almond trees in full production, where 2021 production was 6,700 kgs, with a tendency to grow over the years
- Drip watering all over the property.
-Half of the property surrounded with elastic net of 2 mt and the rest ovelheira net of 1.70 mt
- Production in 2022 of 6,750 kgs of almond, growing
Come and meet your new Property and live in tranquility
We help in your funding process
Call! Don’t Hesitate!!
Contact
House 7 Bedrooms
Quinta do Peru, Quinta do Conde, Sesimbra, Distrito de Setúbal
Used · 495m²
With Garage
buy
2.700.000 €
EXCLUSIVE VILLA CONDOMINIUM IN PRESTIGIOUS QUINTA DO PERU.
This villa of 500m2 living space built on a plot of 2846m2 consists of 7 suites, a large living room with fireplace, 1 dining room, 1 furnished office, 1 fully equipped kitchen with pantry, a garage in the basement. Outside there is a barbecue area, two heated pools and a huge garden.
The property offers spectacular views of the golf course and the Serra de Arrabida.
This luxury villa with excellent features is located in Quinta do Perú, a condominium with one of the best golf courses in the Lisbon, next to the Arrábida Natural Park, at 15 minutes from the fabulous beaches of Sesimbra and Portinho Arrábida and 30 minutes from downtown Lisbon.
Condominium with surveillance 24/24.
HIGHLIGHT: A UNIQUE PROPERTY IN THE HEART OF A QUIET AREA NEARBY BEAUTIFUL BEACHES
For more information, thank you for contacting us: Sandra Camelo (phone hidden)
Or visit us: (url hidden)
This villa of 500m2 living space built on a plot of 2846m2 consists of 7 suites, a large living room with fireplace, 1 dining room, 1 furnished office, 1 fully equipped kitchen with pantry, a garage in the basement. Outside there is a barbecue area, two heated pools and a huge garden.
The property offers spectacular views of the golf course and the Serra de Arrabida.
This luxury villa with excellent features is located in Quinta do Perú, a condominium with one of the best golf courses in the Lisbon, next to the Arrábida Natural Park, at 15 minutes from the fabulous beaches of Sesimbra and Portinho Arrábida and 30 minutes from downtown Lisbon.
Condominium with surveillance 24/24.
HIGHLIGHT: A UNIQUE PROPERTY IN THE HEART OF A QUIET AREA NEARBY BEAUTIFUL BEACHES
For more information, thank you for contacting us: Sandra Camelo (phone hidden)
Or visit us: (url hidden)
Contact
Apartment 3 Bedrooms
Santo António de Caparica, Costa da Caparica, Almada, Distrito de Setúbal
Used · 100m²
With Garage
buy
580.000 €
3 Bedroom Apartment Gated Community Santo Antônio Swimming Pool Garage Storage Room
This sublime and prestigious 3 bedroom flat is located in a gated community with a swimming pool and a terrace, providing an environment of luxury and comfort. This flat was refurbished in January 2024 with sophisticated and quality materials, the flat offers an atmosphere of elegance and refinement in every detail. With amenities such as air conditioning and a fireplace with heat recovery, thermal comfort is guaranteed in all seasons.
Upon entering the flat, we are greeted by a super generous entrance hall that invites us to explore the large and bright spaces. The living room, with 31m2, is the heart of the house, featuring a fireplace and enough space to create two distinct living and dining environments. The kitchen, fully equipped with state-of-the-art appliances from Bosch and Whirlpool brands.
A spacious hallway leads us to the most private area of the flat, where we find three generously sized bedrooms, all of them with built-in wardrobes to maximise storage space. Two of the bedrooms enjoy a balcony with a privileged view of the condominium pool, while a magnificent terrace provides an additional space to relax and enjoy the outdoors.
Santo António da Caparica is a part of Costa da Caparica with a unique atmosphere. Located in the municipality of Almada, near Lisbon, this coastal area is known for its golden sand beaches and relaxed atmosphere.
The beaches of Santo António are quite popular with locals and tourists alike, especially during the summer months. Praia da Rainha is one of the most well-known, with its extensive stretch of sand and a number of beachfront bars and restaurants offering delicious food and refreshing drinks.
In addition to the beaches, Santo António da Caparica also has a lively atmosphere, with many cafes, bars, and restaurants along Avenida 1º de Maio and in the adjacent streets. It’s a great place to enjoy a traditional Portuguese meal or relax with a coffee while people watch go by.
Additionally, the area has several outdoor leisure options, such as cycling, hiking, and water sports, making it a popular destination for those who enjoy outdoor activities.
Overall, Santo António da Caparica is a charming spot that combines stunning beaches, great food, and a laid-back atmosphere, ideal for those looking for a beachfront getaway near Lisbon.
Schedule a visit today and discover all the wonders this property has to offer!
Ana Gonçalves
Sci Belverde
This sublime and prestigious 3 bedroom flat is located in a gated community with a swimming pool and a terrace, providing an environment of luxury and comfort. This flat was refurbished in January 2024 with sophisticated and quality materials, the flat offers an atmosphere of elegance and refinement in every detail. With amenities such as air conditioning and a fireplace with heat recovery, thermal comfort is guaranteed in all seasons.
Upon entering the flat, we are greeted by a super generous entrance hall that invites us to explore the large and bright spaces. The living room, with 31m2, is the heart of the house, featuring a fireplace and enough space to create two distinct living and dining environments. The kitchen, fully equipped with state-of-the-art appliances from Bosch and Whirlpool brands.
A spacious hallway leads us to the most private area of the flat, where we find three generously sized bedrooms, all of them with built-in wardrobes to maximise storage space. Two of the bedrooms enjoy a balcony with a privileged view of the condominium pool, while a magnificent terrace provides an additional space to relax and enjoy the outdoors.
Santo António da Caparica is a part of Costa da Caparica with a unique atmosphere. Located in the municipality of Almada, near Lisbon, this coastal area is known for its golden sand beaches and relaxed atmosphere.
The beaches of Santo António are quite popular with locals and tourists alike, especially during the summer months. Praia da Rainha is one of the most well-known, with its extensive stretch of sand and a number of beachfront bars and restaurants offering delicious food and refreshing drinks.
In addition to the beaches, Santo António da Caparica also has a lively atmosphere, with many cafes, bars, and restaurants along Avenida 1º de Maio and in the adjacent streets. It’s a great place to enjoy a traditional Portuguese meal or relax with a coffee while people watch go by.
Additionally, the area has several outdoor leisure options, such as cycling, hiking, and water sports, making it a popular destination for those who enjoy outdoor activities.
Overall, Santo António da Caparica is a charming spot that combines stunning beaches, great food, and a laid-back atmosphere, ideal for those looking for a beachfront getaway near Lisbon.
Schedule a visit today and discover all the wonders this property has to offer!
Ana Gonçalves
Sci Belverde
Contact
Apartment 2 Bedrooms
Ericeira, Mafra, Distrito de Lisboa
Used · 97m²
With Garage
rent
2.100 €
2 bedroom flat for rent in a private condominium in Ericeira, with swimming pool, two parking spaces and stunning sea views. This luxury property, built in 2021 with high-quality materials, offers a sophisticated and practical environment, ideal for those seeking comfort and elegance.
The flat stands out for its open space floor plan, with generous areas. The kitchen, fully equipped with state-of-the-art Siemens appliances (including oven, microwave, fridge-freezer, hob with Wi-Fi system, dishwasher and washing machine), joins harmoniously with the large living room. This social area allows you to create two distinct environments: a comfortable living room and a spacious dining area, ideal for receiving guests.
The private area of the flat includes an elegant suite with built-in wardrobes, as well as a second bedroom equally equipped with built-in wardrobe. Additionally, the flat has a full bathroom, which serves both the secondary bedroom and visitors.
This property also offers two balconies: one with superb sea views, equipped with a table and chairs, perfect for outdoor dining with panoramic views of Ericeira; and the second overlooking the condominium garden, where there is a shared barbecue.
The flat has modern comfort systems, such as air conditioning in all rooms, central vacuum and Wi-Fi control. Fully furnished, it is ready to welcome a couple or a digital nomad looking for a refuge in Ericeira, where the blue of the sea merges with the tranquillity of the landscape.
This is the ideal place to live in style and enjoy the best that Ericeira has to offer.
The flat stands out for its open space floor plan, with generous areas. The kitchen, fully equipped with state-of-the-art Siemens appliances (including oven, microwave, fridge-freezer, hob with Wi-Fi system, dishwasher and washing machine), joins harmoniously with the large living room. This social area allows you to create two distinct environments: a comfortable living room and a spacious dining area, ideal for receiving guests.
The private area of the flat includes an elegant suite with built-in wardrobes, as well as a second bedroom equally equipped with built-in wardrobe. Additionally, the flat has a full bathroom, which serves both the secondary bedroom and visitors.
This property also offers two balconies: one with superb sea views, equipped with a table and chairs, perfect for outdoor dining with panoramic views of Ericeira; and the second overlooking the condominium garden, where there is a shared barbecue.
The flat has modern comfort systems, such as air conditioning in all rooms, central vacuum and Wi-Fi control. Fully furnished, it is ready to welcome a couple or a digital nomad looking for a refuge in Ericeira, where the blue of the sea merges with the tranquillity of the landscape.
This is the ideal place to live in style and enjoy the best that Ericeira has to offer.
Contact
House 4 Bedrooms Duplex
Belverde , Amora, Seixal, Distrito de Setúbal
Used · 116m²
With Garage
buy
850.000 €
Detached house | | Belverde | T3+1 | Heated saltwater pool
House with two bedrooms and two suites, isolated, inserted in a plot of 600 m2 in Belverde, in an area of excellence, which offer a mixture between tranquility of the beach and nature with the presence of the city, 2.5 km from the beach of Fonte da Telha and a 1 km from the A2 which have a direct access to Lisbon in 20 minutes.
Ready to live, this property is composed of:
1sT FLOOR:
- Entrance hall with generous areas;
- Living room in communion with the dining room;
- Fully equipped kitchen;
- Laundry;
- Bedroom with built-in wardrobe and balcony;
- Bedroom with built-in wardrobe;
- Suite with built-in wardrobe and bathroom with shower.
BASEMENT:
- Garage for two cars;
- Living room;
- Collection;
- Suite with bathroom with shower.
EXTERIOR:
- 10x4 heated saltwater pool with a maximum depth of 3 m;
- Annex to support the pool equipped with barbecue and kitchen;
- Car parking with 100 m2 with porly floor.
EXTRAS: Air conditioning in all rooms, water heater of 500 Lt, the whole house is coated with bonnet, automatic gates.
Belverde is a locality on the south bank of the Tagus River, more specifically in the parish of Amora, municipality of Seixal and district of Setúbal. In it there are numerous constructions type-villa, used both as first and second housing. Its growth occurred mainly from the 1970s onto the 1970s. Inserted in a vast pine forest, the Pinhal da Aroeira and Belverde Conde da Cunha (where there is the Lagoon of Bela Verde, characteristic by the colorful tone of an emerald green eye. This locality is very close to the beaches of Fonte da Telha. The lands to the west in Pinhal Conde da Cunha, belonged to The Count of Cunha, nobiliarchic title created by D. José I of Portugal, by Decree of March 15, 1760, in favor of D. António Álvares da Cunha, Lord of the Wedge of interest and estate, 19th Lord of Interest and Estate, Viceroy of Brazil (1763-1767) and it was necessary a forum (value) to be able to cross them towards Amora, Seixal.
House with two bedrooms and two suites, isolated, inserted in a plot of 600 m2 in Belverde, in an area of excellence, which offer a mixture between tranquility of the beach and nature with the presence of the city, 2.5 km from the beach of Fonte da Telha and a 1 km from the A2 which have a direct access to Lisbon in 20 minutes.
Ready to live, this property is composed of:
1sT FLOOR:
- Entrance hall with generous areas;
- Living room in communion with the dining room;
- Fully equipped kitchen;
- Laundry;
- Bedroom with built-in wardrobe and balcony;
- Bedroom with built-in wardrobe;
- Suite with built-in wardrobe and bathroom with shower.
BASEMENT:
- Garage for two cars;
- Living room;
- Collection;
- Suite with bathroom with shower.
EXTERIOR:
- 10x4 heated saltwater pool with a maximum depth of 3 m;
- Annex to support the pool equipped with barbecue and kitchen;
- Car parking with 100 m2 with porly floor.
EXTRAS: Air conditioning in all rooms, water heater of 500 Lt, the whole house is coated with bonnet, automatic gates.
Belverde is a locality on the south bank of the Tagus River, more specifically in the parish of Amora, municipality of Seixal and district of Setúbal. In it there are numerous constructions type-villa, used both as first and second housing. Its growth occurred mainly from the 1970s onto the 1970s. Inserted in a vast pine forest, the Pinhal da Aroeira and Belverde Conde da Cunha (where there is the Lagoon of Bela Verde, characteristic by the colorful tone of an emerald green eye. This locality is very close to the beaches of Fonte da Telha. The lands to the west in Pinhal Conde da Cunha, belonged to The Count of Cunha, nobiliarchic title created by D. José I of Portugal, by Decree of March 15, 1760, in favor of D. António Álvares da Cunha, Lord of the Wedge of interest and estate, 19th Lord of Interest and Estate, Viceroy of Brazil (1763-1767) and it was necessary a forum (value) to be able to cross them towards Amora, Seixal.
Contact
House 3 Bedrooms +1
Vila Nova da Caparica, Charneca de Caparica e Sobreda, Almada, Distrito de Setúbal
New · 112m²
With Garage
buy
469.000 €
House T3 +1 Swimming Pool / Garage
This excellent ready-to-live-in villa includes
Ground Floor:
Living Room and Kitchen: Open space that offers a harmonious integration between the living room and the kitchen, providing a feeling of spaciousness and modernity. The kitchen is fully equipped with state-of-the-art appliances, silstone countertops, and cabinetry that add a touch of elegance to the space.
Modern service bathroom, serves the ground floor in a functional way.
This villa is a complete haven with two fantastic balconies that offer pleasant views and additional spaces for outdoor relaxation.
First Floor:
On the ground floor we have the most private part of the house
3 Bedrooms make up this floor
1 Suite with built-in wardrobes and private bathroom, offering comfort and privacy.
2 Bedroom with built-in wardrobe
Bedroom 3: Another bedroom this one also offers a built-in wardrobe
Balconies: Two balconies that provide unobstructed views and private outdoor spaces in the bedrooms.
Basement
Chlorine treatment pool to enjoy moments with family and friends
Garage: Space for 1 car, with direct access to the house.
Laundry: Dedicated area for washing and drying clothes and functional.
We have an extra area in this space that you can convert into an additional bedroom or office, with a window for ventilation and natural light.
This 3+1 bedroom villa is ideal for those looking for comfort, modernity and quality of life, with well-distributed spaces designed to provide maximum comfort and style.
For more information contact
Ana Gonçalves
SCI Real Estate
This excellent ready-to-live-in villa includes
Ground Floor:
Living Room and Kitchen: Open space that offers a harmonious integration between the living room and the kitchen, providing a feeling of spaciousness and modernity. The kitchen is fully equipped with state-of-the-art appliances, silstone countertops, and cabinetry that add a touch of elegance to the space.
Modern service bathroom, serves the ground floor in a functional way.
This villa is a complete haven with two fantastic balconies that offer pleasant views and additional spaces for outdoor relaxation.
First Floor:
On the ground floor we have the most private part of the house
3 Bedrooms make up this floor
1 Suite with built-in wardrobes and private bathroom, offering comfort and privacy.
2 Bedroom with built-in wardrobe
Bedroom 3: Another bedroom this one also offers a built-in wardrobe
Balconies: Two balconies that provide unobstructed views and private outdoor spaces in the bedrooms.
Basement
Chlorine treatment pool to enjoy moments with family and friends
Garage: Space for 1 car, with direct access to the house.
Laundry: Dedicated area for washing and drying clothes and functional.
We have an extra area in this space that you can convert into an additional bedroom or office, with a window for ventilation and natural light.
This 3+1 bedroom villa is ideal for those looking for comfort, modernity and quality of life, with well-distributed spaces designed to provide maximum comfort and style.
For more information contact
Ana Gonçalves
SCI Real Estate
Contact
House 3 Bedrooms +1
Funchalinho, Caparica e Trafaria, Almada, Distrito de Setúbal
New · 154m²
With Garage
buy
650.000 €
This stunning villa is located on a corner plot of land with 454m2, standing out for the majestic presence of a centenary olive tree at the front of the house. With a contemporary and luxurious approach, every detail has been carefully planned to create a unique and differentiated environment.
Upon entering the house from the ground floor, we are greeted by a striking feature: a wall adorned with a pivot door with wooden slats concealing the bathroom, providing an elegant and exclusive environment. In this segment, we have a wide space
which integrates the living room and the kitchen in an open space concept. Natural light flows freely, enhancing the sophisticated details of the décor.
On the upper floor, we find the most private area of the house, consisting of three bedrooms, all of them equipped with built-in wardrobes to maximise space and organisation. One of the bedrooms is a suite, designed to offer maximum comfort and privacy to its occupants.
The basement of this magnificent villa offers a variety of functional and leisure spaces. An equipped laundry room with a worktop and cupboards, a bathroom with a shower tray and a versatile area that can be adapted according to the needs of the residents, whether as a private gym, an additional living room or an entertaining space with an outdoor pool and a barbecue, ideal for gathering family and friends for unforgettable moments.
In addition, the house is fully equipped with air conditioning and underfloor heating in the bathrooms, ensuring thermal comfort in all seasons. With high-quality finishes and exclusive details, this villa is truly unique, offering a luxurious and sophisticated lifestyle for its privileged occupants.
This villa has a unique particularity of the entire urbanisation, it has 2 entrances, one in the front, the other in the back. Providing once again more comfort to all its inhabitants. As well as 2 covered parking spaces, 1 at the front of the villa, another at the rear.
Features
-Air conditioning
- Central vacuum cleaner
- Home Automation System
- Photovoltaic Panels
- Heat pump
- Tilt-and-turn double glazing
- Underfloor heating in the bathrooms on the upper floor
- Interior garden
Book a visit now and come and see the house of your dreams
Ana Gonçalves
SCI Group
Upon entering the house from the ground floor, we are greeted by a striking feature: a wall adorned with a pivot door with wooden slats concealing the bathroom, providing an elegant and exclusive environment. In this segment, we have a wide space
which integrates the living room and the kitchen in an open space concept. Natural light flows freely, enhancing the sophisticated details of the décor.
On the upper floor, we find the most private area of the house, consisting of three bedrooms, all of them equipped with built-in wardrobes to maximise space and organisation. One of the bedrooms is a suite, designed to offer maximum comfort and privacy to its occupants.
The basement of this magnificent villa offers a variety of functional and leisure spaces. An equipped laundry room with a worktop and cupboards, a bathroom with a shower tray and a versatile area that can be adapted according to the needs of the residents, whether as a private gym, an additional living room or an entertaining space with an outdoor pool and a barbecue, ideal for gathering family and friends for unforgettable moments.
In addition, the house is fully equipped with air conditioning and underfloor heating in the bathrooms, ensuring thermal comfort in all seasons. With high-quality finishes and exclusive details, this villa is truly unique, offering a luxurious and sophisticated lifestyle for its privileged occupants.
This villa has a unique particularity of the entire urbanisation, it has 2 entrances, one in the front, the other in the back. Providing once again more comfort to all its inhabitants. As well as 2 covered parking spaces, 1 at the front of the villa, another at the rear.
Features
-Air conditioning
- Central vacuum cleaner
- Home Automation System
- Photovoltaic Panels
- Heat pump
- Tilt-and-turn double glazing
- Underfloor heating in the bathrooms on the upper floor
- Interior garden
Book a visit now and come and see the house of your dreams
Ana Gonçalves
SCI Group
Contact
House 4 Bedrooms Triplex
Funchalinho, Caparica e Trafaria, Almada, Distrito de Setúbal
New · 205m²
With Garage
buy
675.000 €
Apartment New T3 +1 Quinta de Santa Teresa with parking, storage room, balcony, Charneca Caparica under construction.
Come finish your dream property, with choice of finishes.
Inside, teka fully equipped kitchen, central vacuum, air conditioning, electric blinds, double glazing with thermal cut and suspended toilets.
Note: Images illustrative to the type of finish of the builder.
For more information contact:
Pedro Silva
SCI Real Estate
Come finish your dream property, with choice of finishes.
Inside, teka fully equipped kitchen, central vacuum, air conditioning, electric blinds, double glazing with thermal cut and suspended toilets.
Note: Images illustrative to the type of finish of the builder.
For more information contact:
Pedro Silva
SCI Real Estate
Contact
House 3 Bedrooms Duplex
Quintinhas, Charneca de Caparica e Sobreda, Almada, Distrito de Setúbal
New · 143m²
With Garage
buy
585.000 €
This new-build 3 bedroom villa, ready to move in, is the perfect combination of luxury, comfort and functionality. Situated in a prime location, the residence is an example of contemporary design and high-quality finishes.
Description of the House
Open Space:
Kitchen: Fully equipped with state-of-the-art appliances. The cabinets are modern and offer ample storage space. The central island is perfect for quick meals and food preparation.
Living/Dining Room: Spacious and well-lit, with indirect lights throughout the ceiling, creating a warm and elegant atmosphere. Large glass doors let in natural light and give direct access to the outdoor area.
Exterior:
Swimming Pool: A fantastic pool lined with tiles, located in front of the open space, ideal for relaxing and enjoying the sunny days.
Balconies: The villa has a large balcony accessible from the bedrooms, large enough to accommodate a table, chairs or even a hammock to relax.
Quarters:
Master Suite: Includes a spacious walk-in closet and a private balcony. The sophisticated design and high-quality finishes provide a luxurious and comfortable environment.
Two Bedrooms: With built-in wardrobes and access to a huge communal balcony. The rooms are spacious and bright, offering an ideal space for rest.
Bathrooms:
Service Bathroom: Equipped with a modern piece of furniture and a washbasin with an irreverent design, which adds a touch of originality to the space.
Private Bathroom (Master Suite): Luxurious, with premium finishes, equipped with the best crockery and materials on the market.
Wine Cool:
The villa includes a cellar specially designed to store wines, with controlled temperature to ensure optimal conservation of the bottles.
Equipment and Finishes:
Air Conditioning: All rooms are equipped with Daikin brand air conditioning, ensuring thermal comfort throughout the year.
Pool: Lined with tablets and chlorine treatment, ideal for leisure moments.
Garage: Spacious, with automatic gate, offering security and practicality in everyday life.
Quality and Finishes:
The finishes of this villa are top of the range, with high quality materials that give a touch of refinement and exclusivity to every detail. From the flooring to the hardware and crockery, everything has been chosen to offer maximum durability and aesthetics.
This villa is truly unique, combining the best of modern architecture with the comfort and functionality that a contemporary family seeks.
Description of the House
Open Space:
Kitchen: Fully equipped with state-of-the-art appliances. The cabinets are modern and offer ample storage space. The central island is perfect for quick meals and food preparation.
Living/Dining Room: Spacious and well-lit, with indirect lights throughout the ceiling, creating a warm and elegant atmosphere. Large glass doors let in natural light and give direct access to the outdoor area.
Exterior:
Swimming Pool: A fantastic pool lined with tiles, located in front of the open space, ideal for relaxing and enjoying the sunny days.
Balconies: The villa has a large balcony accessible from the bedrooms, large enough to accommodate a table, chairs or even a hammock to relax.
Quarters:
Master Suite: Includes a spacious walk-in closet and a private balcony. The sophisticated design and high-quality finishes provide a luxurious and comfortable environment.
Two Bedrooms: With built-in wardrobes and access to a huge communal balcony. The rooms are spacious and bright, offering an ideal space for rest.
Bathrooms:
Service Bathroom: Equipped with a modern piece of furniture and a washbasin with an irreverent design, which adds a touch of originality to the space.
Private Bathroom (Master Suite): Luxurious, with premium finishes, equipped with the best crockery and materials on the market.
Wine Cool:
The villa includes a cellar specially designed to store wines, with controlled temperature to ensure optimal conservation of the bottles.
Equipment and Finishes:
Air Conditioning: All rooms are equipped with Daikin brand air conditioning, ensuring thermal comfort throughout the year.
Pool: Lined with tablets and chlorine treatment, ideal for leisure moments.
Garage: Spacious, with automatic gate, offering security and practicality in everyday life.
Quality and Finishes:
The finishes of this villa are top of the range, with high quality materials that give a touch of refinement and exclusivity to every detail. From the flooring to the hardware and crockery, everything has been chosen to offer maximum durability and aesthetics.
This villa is truly unique, combining the best of modern architecture with the comfort and functionality that a contemporary family seeks.
Contact
Farm 4 Bedrooms
Vila Nova de São Bento e Vale de Vargo, Serpa, Distrito de Beja
New · 190m²
With Garage
buy
495.000 €
Do you want a refuge in the Alentejo?????
This fantastic farm with Monte Típico Alentejano, located in a privileged area to take your breath away in Vila Nova de São Bento in the municipality of Serpa, a few kilometers from the Border with Spain (Rosal de la Frontera or Paymogo) has a Rustica area with more than twelve hectares and an Urban area with about three hundred square meters distributed by a first house with five divisions. and another villa with two divisions, the same was totally rebuilt with quality finishes and extreme good taste, the property is about a kilometer and a half from the asphalt road.
The wide social entrance has a shed,
After the access to the living room with traditional Alentejo fireplace and to a fully equipped and well decorated kitchen, we then have access to a huge lounge with salamander, the whole are is endowed with a lot of Natural light, however we also have in the main housing a suite with bathroom with bathtub, we have two more bedrooms with wardrobe and a bathroom, in the hallway has a salamander that for the winter days makes the house with a cozy atmosphere. also has a garage and storage room in the shed is if an oven / barbecue; in the second dwelling has a kitchen a bathroom and living room/bedroom. both villas are built very tastefully and very well equipped with first class materials...
The exterior of the houses cousin of several garden and leisure areas with a swimming pool and a dam where you can see a magnificent landscape, provides hours of leisure and relaxation,
The Rustico land with plantation of cork oaks and holm oaks and clean land also has two dams and the entire property is fenced; has hole and a water deposit it has cesspool and electricity from the grid.
In order to optimize energy efficiency, the house was equipped with doors and windows with intelligent double glazing and with thermal cut;
The water heating is done by solar panels, having the house, equally: natural ventilation,
Throughout the Monte agriculture is done exclusively in Ecological and Biological regime, being the whole area thought to work sustainably, with two dams
Through the property we can find several areas of arable culture with the following species: cork oaks, holm oak pines
If you are looking for privacy and a splendid panoramic view, contact us now and come and visit the Alentejo Hill of your dreams!
We take care of your financing at no additional cost we work daily with all banking institutions in order to ensure the best housing credit solution for you...
This fantastic farm with Monte Típico Alentejano, located in a privileged area to take your breath away in Vila Nova de São Bento in the municipality of Serpa, a few kilometers from the Border with Spain (Rosal de la Frontera or Paymogo) has a Rustica area with more than twelve hectares and an Urban area with about three hundred square meters distributed by a first house with five divisions. and another villa with two divisions, the same was totally rebuilt with quality finishes and extreme good taste, the property is about a kilometer and a half from the asphalt road.
The wide social entrance has a shed,
After the access to the living room with traditional Alentejo fireplace and to a fully equipped and well decorated kitchen, we then have access to a huge lounge with salamander, the whole are is endowed with a lot of Natural light, however we also have in the main housing a suite with bathroom with bathtub, we have two more bedrooms with wardrobe and a bathroom, in the hallway has a salamander that for the winter days makes the house with a cozy atmosphere. also has a garage and storage room in the shed is if an oven / barbecue; in the second dwelling has a kitchen a bathroom and living room/bedroom. both villas are built very tastefully and very well equipped with first class materials...
The exterior of the houses cousin of several garden and leisure areas with a swimming pool and a dam where you can see a magnificent landscape, provides hours of leisure and relaxation,
The Rustico land with plantation of cork oaks and holm oaks and clean land also has two dams and the entire property is fenced; has hole and a water deposit it has cesspool and electricity from the grid.
In order to optimize energy efficiency, the house was equipped with doors and windows with intelligent double glazing and with thermal cut;
The water heating is done by solar panels, having the house, equally: natural ventilation,
Throughout the Monte agriculture is done exclusively in Ecological and Biological regime, being the whole area thought to work sustainably, with two dams
Through the property we can find several areas of arable culture with the following species: cork oaks, holm oak pines
If you are looking for privacy and a splendid panoramic view, contact us now and come and visit the Alentejo Hill of your dreams!
We take care of your financing at no additional cost we work daily with all banking institutions in order to ensure the best housing credit solution for you...
Contact
House 5 Bedrooms Triplex
Verdizela , Corroios, Seixal, Distrito de Setúbal
Used · 305m²
With Garage
buy
1.340.000 €
This villa in Verdizela is truly a luxurious and well-equipped residence, designed to provide comfort, leisure and energy efficiency. Let’s explore more details about this amazing property:
Basement:
Interior and exterior access to the garage, with capacity for 3 cars.
A generous living room that offers the possibility of creating an open space, with pre-installation for the kitchen.
Fireplace with wood burning stove to provide a cosy atmosphere.
A versatile office/bedroom.
Supportive bathroom for social convenience and access to both the interior of the villa and the garden and pool.
Outdoor Area:
Saltwater swimming pool at the back, set in a spacious garden.
Shower to support the pool for greater convenience.
Barbecue and wood oven for convivial moments and outdoor meals.
Automatic irrigation system throughout the garden.
Garden in front of the house with several fruit trees.
Ground floor:
Most private area of the house with 3 spacious bedrooms, all with false ceilings and built-in wardrobes for added storage.
A suite for the couple’s comfort.
Living room with fireplace and fireplace that creates a unique and cosy atmosphere.
Equipped kitchen.
Direct access to the basement and a spacious attic with natural light, ideal for a games room or leisure area.
We can count on the following equipment;
- Central vacuum cleaner
- Diesel central heating
- Kitchen equipped with extractor fan, AEG ceramic hob and microwave
- Water borehole
-Alarm
- Automatic gates
- 2 DHW solar panels
- 6 Photovoltaic panels
- Outdoor saltwater pool
- Double glazing with thermal cut-out and exterior shutters
- Automatic watering
-Barbecue
Location :Verdizela
Verdizela is known for its proximity to Herdade da Aroeira, a privileged location with green areas, renowned golf courses and beautiful beaches. The proximity to these amenities provides an exceptional quality of life, combining the tranquillity of nature with the convenience of being close to sports facilities and stunning beaches.
This villa is a true gem that combines style, comfort and sustainability, providing its residents with luxurious living amid the natural beauty of the region.
For more information, please contact:
Ana Gonçalves
SCI Real Estate Group
Basement:
Interior and exterior access to the garage, with capacity for 3 cars.
A generous living room that offers the possibility of creating an open space, with pre-installation for the kitchen.
Fireplace with wood burning stove to provide a cosy atmosphere.
A versatile office/bedroom.
Supportive bathroom for social convenience and access to both the interior of the villa and the garden and pool.
Outdoor Area:
Saltwater swimming pool at the back, set in a spacious garden.
Shower to support the pool for greater convenience.
Barbecue and wood oven for convivial moments and outdoor meals.
Automatic irrigation system throughout the garden.
Garden in front of the house with several fruit trees.
Ground floor:
Most private area of the house with 3 spacious bedrooms, all with false ceilings and built-in wardrobes for added storage.
A suite for the couple’s comfort.
Living room with fireplace and fireplace that creates a unique and cosy atmosphere.
Equipped kitchen.
Direct access to the basement and a spacious attic with natural light, ideal for a games room or leisure area.
We can count on the following equipment;
- Central vacuum cleaner
- Diesel central heating
- Kitchen equipped with extractor fan, AEG ceramic hob and microwave
- Water borehole
-Alarm
- Automatic gates
- 2 DHW solar panels
- 6 Photovoltaic panels
- Outdoor saltwater pool
- Double glazing with thermal cut-out and exterior shutters
- Automatic watering
-Barbecue
Location :Verdizela
Verdizela is known for its proximity to Herdade da Aroeira, a privileged location with green areas, renowned golf courses and beautiful beaches. The proximity to these amenities provides an exceptional quality of life, combining the tranquillity of nature with the convenience of being close to sports facilities and stunning beaches.
This villa is a true gem that combines style, comfort and sustainability, providing its residents with luxurious living amid the natural beauty of the region.
For more information, please contact:
Ana Gonçalves
SCI Real Estate Group
Contact
House 3 Bedrooms +1
Funchalinho, Costa da Caparica, Almada, Distrito de Setúbal
New · 180m²
With Garage
buy
670.000 €
This stunning villa is located on a plot of land with 459m2, standing out for the majestic presence of a centenary olive tree at the front of the house. With a contemporary and luxurious approach, every detail has been carefully planned to create a unique and differentiated environment.
Upon entering the house from the ground floor, we are greeted by a striking feature: a wall adorned with a pivot door with wooden slats concealing the bathroom, providing an elegant and exclusive environment. In this segment, we have a wide space
which integrates the living room and the kitchen in an open space concept. Natural light flows freely, enhancing the sophisticated details of the décor.
On the upper floor, we find the most private area of the house, consisting of three bedrooms, all of them equipped with built-in wardrobes to maximise space and organisation. One of the bedrooms is a suite, designed to offer maximum comfort and privacy to its occupants.
The basement of this magnificent villa offers a variety of functional and leisure spaces. An equipped laundry room with a worktop and cupboards, a bathroom with a shower tray and a versatile area that can be adapted according to the needs of the residents, whether as a private gym, an additional living room or an entertaining space with an outdoor pool and a barbecue, ideal for gathering family and friends for unforgettable moments.
In addition, the house is fully equipped with air conditioning and underfloor heating in the bathrooms on the upper floor, ensuring thermal comfort in all seasons. With high-quality finishes and exclusive details, this villa is truly unique, offering a luxurious and sophisticated lifestyle for its privileged occupants.
This villa has a particularity throughout the urbanisation, it has 2 entrances, one in the front, the other in the back. Providing once again more comfort to all its inhabitants. As well as 2 covered parking spaces, 1 at the front of the villa, another at the rear.
Features
-Air conditioning
- Central vacuum cleaner
- Home Automation System
- Photovoltaic Panels
- Heat pump
- Tilt-and-turn double glazing
- Underfloor heating in the bathrooms on the upper floor
- Interior garden
Book a visit now and come and see the house of your dreams
Ana Gonçalves
SCI Group
-
Upon entering the house from the ground floor, we are greeted by a striking feature: a wall adorned with a pivot door with wooden slats concealing the bathroom, providing an elegant and exclusive environment. In this segment, we have a wide space
which integrates the living room and the kitchen in an open space concept. Natural light flows freely, enhancing the sophisticated details of the décor.
On the upper floor, we find the most private area of the house, consisting of three bedrooms, all of them equipped with built-in wardrobes to maximise space and organisation. One of the bedrooms is a suite, designed to offer maximum comfort and privacy to its occupants.
The basement of this magnificent villa offers a variety of functional and leisure spaces. An equipped laundry room with a worktop and cupboards, a bathroom with a shower tray and a versatile area that can be adapted according to the needs of the residents, whether as a private gym, an additional living room or an entertaining space with an outdoor pool and a barbecue, ideal for gathering family and friends for unforgettable moments.
In addition, the house is fully equipped with air conditioning and underfloor heating in the bathrooms on the upper floor, ensuring thermal comfort in all seasons. With high-quality finishes and exclusive details, this villa is truly unique, offering a luxurious and sophisticated lifestyle for its privileged occupants.
This villa has a particularity throughout the urbanisation, it has 2 entrances, one in the front, the other in the back. Providing once again more comfort to all its inhabitants. As well as 2 covered parking spaces, 1 at the front of the villa, another at the rear.
Features
-Air conditioning
- Central vacuum cleaner
- Home Automation System
- Photovoltaic Panels
- Heat pump
- Tilt-and-turn double glazing
- Underfloor heating in the bathrooms on the upper floor
- Interior garden
Book a visit now and come and see the house of your dreams
Ana Gonçalves
SCI Group
-
Contact
House 6 Bedrooms Triplex
Belverde , Amora, Seixal, Distrito de Setúbal
Used · 179m²
With Garage
buy
650.000 €
Description of 6 Bedroom Villa in Belverde
Location: Belverde, Portugal
Year Built: 1987
Architecture: Traditional
General Features:
Type: T6 (Six bedrooms)
Condition: Used, but with recently refurbished interiors (3 years ago)
Property Details:
Exterior:
Façade: Traditional Portuguese architecture with classic details.
Garden: Large surrounding garden with well-kept green areas.
Garage: Capacity for two cars.
Swimming Pool: Generously sized swimming pool, ideal for leisure and entertainment, with chlorine treatment.
Terrace: Spacious terrace with seating areas and BBQ, perfect for al fresco dining.
Interior:
Living Room: Large and bright living room, with fireplace and direct access to the garden.
Kitchen: Modern, fully equipped kitchen, the result of recent refurbishment, with high quality finishes and integrated appliances.
Bedrooms: Six spacious bedrooms, one of which is a master suite.
Bathrooms: Four bathrooms in total, all refurbished with contemporary, high-quality materials.
Dining Room: Dining room adjacent to the kitchen, ideal for entertaining guests.
Office: Dedicated office space, ideal for remote work.
Other Spaces: Laundry area, pantry and storage room.
Recent Conditions:
Interior Refurbishment: All the internal refurbishment was carried out 3 years ago, including the renovation of the electrical and hydraulic infrastructures, as well as the updating of all interior finishes.
Other Facilities:
Central Heating: Central heating system installed.
Air Conditioning: Air conditioning units in all major areas.
Security: Alarm system and video surveillance for added security.
Nearby Points of Interest:
Close to schools, supermarkets and shopping malls.
Just a few minutes from the beaches of Costa da Caparica.
Good road accessibilities and public transport nearby.
This 6 bedroom villa in Belverde combines the charm of traditional architecture with the comfort and modernity provided by recent renovations, making it an excellent option for those looking for a spacious, elegant and well-located home.
NOTE: this property is not available for real estate sharing.
For more information, please contact:
Pedro Silva
SCI Real Estate Group
Location: Belverde, Portugal
Year Built: 1987
Architecture: Traditional
General Features:
Type: T6 (Six bedrooms)
Condition: Used, but with recently refurbished interiors (3 years ago)
Property Details:
Exterior:
Façade: Traditional Portuguese architecture with classic details.
Garden: Large surrounding garden with well-kept green areas.
Garage: Capacity for two cars.
Swimming Pool: Generously sized swimming pool, ideal for leisure and entertainment, with chlorine treatment.
Terrace: Spacious terrace with seating areas and BBQ, perfect for al fresco dining.
Interior:
Living Room: Large and bright living room, with fireplace and direct access to the garden.
Kitchen: Modern, fully equipped kitchen, the result of recent refurbishment, with high quality finishes and integrated appliances.
Bedrooms: Six spacious bedrooms, one of which is a master suite.
Bathrooms: Four bathrooms in total, all refurbished with contemporary, high-quality materials.
Dining Room: Dining room adjacent to the kitchen, ideal for entertaining guests.
Office: Dedicated office space, ideal for remote work.
Other Spaces: Laundry area, pantry and storage room.
Recent Conditions:
Interior Refurbishment: All the internal refurbishment was carried out 3 years ago, including the renovation of the electrical and hydraulic infrastructures, as well as the updating of all interior finishes.
Other Facilities:
Central Heating: Central heating system installed.
Air Conditioning: Air conditioning units in all major areas.
Security: Alarm system and video surveillance for added security.
Nearby Points of Interest:
Close to schools, supermarkets and shopping malls.
Just a few minutes from the beaches of Costa da Caparica.
Good road accessibilities and public transport nearby.
This 6 bedroom villa in Belverde combines the charm of traditional architecture with the comfort and modernity provided by recent renovations, making it an excellent option for those looking for a spacious, elegant and well-located home.
NOTE: this property is not available for real estate sharing.
For more information, please contact:
Pedro Silva
SCI Real Estate Group
Contact
Country Estate 6 Bedrooms +1
Serpa (Salvador e Santa Maria), Distrito de Beja
Used · 508m²
With Garage
buy
980.000 €
Magnificent Herdade Hostel located in the Alentejo plains, with all the infrastructures, where you can find such lost peace and rest in all quality.
Homestay equipped with swimming pool, leisure spaces with barbecue, pedestrian walking areas in the middle of the Natural Park and the Alentejo plains.
Interior spaces where you will find the family atmosphere and the availability of everything that is needed in terms of quality.
Excellent Investment, with an occupation between 80% and 87%, where interest in the Alentejo is a constant.
Homestay with a total area of 19.90 hectares with a gross area of the building of 582m2 where its Location, less than 200 kms from Lisbon, just over 100 kms from the Spanish beaches, Isla Christina, and the Algarve, makes it preferred in the search for pleasant places to rest.
In terms of the Urban Building is composed
- For rural tourism with 4 rooms in permanent use, with Kitchenet and dining room:
- another part with 1 bedroom/Master room and another room for private use or can be rented, all with living room, kitchen with dining room:
-Homestay equipped with swimming pool, leisure spaces with barbecue, walking areas in the middle of the Natural Park and the Alentejo plains.
- Gross area of the building 582 m2
Magnificent Herdade Hostel located in the Alentejo plains, with all the infrastructures, where you can find such lost peace and rest in all quality.
Interior spaces where you will find the family atmosphere and the availability of everything that is needed in terms of quality.
Come meet and together we will find the best solution for your investment
Homestay equipped with swimming pool, leisure spaces with barbecue, pedestrian walking areas in the middle of the Natural Park and the Alentejo plains.
Interior spaces where you will find the family atmosphere and the availability of everything that is needed in terms of quality.
Excellent Investment, with an occupation between 80% and 87%, where interest in the Alentejo is a constant.
Homestay with a total area of 19.90 hectares with a gross area of the building of 582m2 where its Location, less than 200 kms from Lisbon, just over 100 kms from the Spanish beaches, Isla Christina, and the Algarve, makes it preferred in the search for pleasant places to rest.
In terms of the Urban Building is composed
- For rural tourism with 4 rooms in permanent use, with Kitchenet and dining room:
- another part with 1 bedroom/Master room and another room for private use or can be rented, all with living room, kitchen with dining room:
-Homestay equipped with swimming pool, leisure spaces with barbecue, walking areas in the middle of the Natural Park and the Alentejo plains.
- Gross area of the building 582 m2
Magnificent Herdade Hostel located in the Alentejo plains, with all the infrastructures, where you can find such lost peace and rest in all quality.
Interior spaces where you will find the family atmosphere and the availability of everything that is needed in terms of quality.
Come meet and together we will find the best solution for your investment
Contact
House 4 Bedrooms +1
Sobreda, Charneca de Caparica e Sobreda, Almada, Distrito de Setúbal
New · 185m²
With Garage
buy
750.000 €
Luxury 4 Bedroom Villa in Feijó, Almada, Portugal
Location: Feijó, Almada, Portugal
Type: T4 (4 bedrooms) + Attic, total 3 floors.
Ground Floor:
Living and Dining Room: Large living room with integrated living and dining area, with luxury finishes and large windows that provide plenty of natural light.
Kitchen: Fully equipped with modern appliances, silestone countertops, and space for quick meals.
Social Bathroom: Elegant guest bathroom.
Garage: Spacious, with capacity for 1 car and direct access to the house.
Floor 1:
Master Suite: Master bedroom with walk-in closet and en-suite bathroom equipped with spa bath and shower.
Bedrooms: 2 additional bedrooms, each with built-in wardrobes and balconies.
Common Bathroom: Modern and with high quality finishes.
Loft:
Additional Room/Suite: One more bedroom with the possibility of a private bathroom.
Terrace: Large terrace with stunning views of the surrounding area.
Exterior:
Garden: Landscaped garden with outdoor seating areas.
Swimming Pool: Private pool with deck and relaxation area.
Barbecue Area: Space equipped for barbecues and outdoor dining.
Air conditioning: Centralized air conditioning system.
Security: Alarm system, video surveillance and automatic gate.
Location: Proximity to schools, shopping centres, services and quick access to the 25 de Abril Bridge to Lisbon.
This villa is ideal for those looking for a luxurious and comfortable lifestyle, with all modern amenities and a sophisticated design, in one of the most prestigious neighbourhoods of Almada.
For more information contact:
Pedro Silva
SCI Real Estate Group
Location: Feijó, Almada, Portugal
Type: T4 (4 bedrooms) + Attic, total 3 floors.
Ground Floor:
Living and Dining Room: Large living room with integrated living and dining area, with luxury finishes and large windows that provide plenty of natural light.
Kitchen: Fully equipped with modern appliances, silestone countertops, and space for quick meals.
Social Bathroom: Elegant guest bathroom.
Garage: Spacious, with capacity for 1 car and direct access to the house.
Floor 1:
Master Suite: Master bedroom with walk-in closet and en-suite bathroom equipped with spa bath and shower.
Bedrooms: 2 additional bedrooms, each with built-in wardrobes and balconies.
Common Bathroom: Modern and with high quality finishes.
Loft:
Additional Room/Suite: One more bedroom with the possibility of a private bathroom.
Terrace: Large terrace with stunning views of the surrounding area.
Exterior:
Garden: Landscaped garden with outdoor seating areas.
Swimming Pool: Private pool with deck and relaxation area.
Barbecue Area: Space equipped for barbecues and outdoor dining.
Air conditioning: Centralized air conditioning system.
Security: Alarm system, video surveillance and automatic gate.
Location: Proximity to schools, shopping centres, services and quick access to the 25 de Abril Bridge to Lisbon.
This villa is ideal for those looking for a luxurious and comfortable lifestyle, with all modern amenities and a sophisticated design, in one of the most prestigious neighbourhoods of Almada.
For more information contact:
Pedro Silva
SCI Real Estate Group
Contact
House 4 Bedrooms Triplex
Quinta de Cima, Charneca de Caparica e Sobreda, Almada, Distrito de Setúbal
New · 190m²
With Garage
buy
475.000 €
4 bedroom semi-detached house | New | Charneca da Caparica | Swimming pool
4 bedroom villa consisting of
Basement:
Garage: Spacious garage of 44m2, with capacity for two cars or possibility of conversion to an additional living room or bedroom.
Laundry: Located in the basement for easy access and management of household chores.
Balcony: Direct access to a balcony that leads to a refreshing swimming pool, providing a pleasant atmosphere on warmer days.
Ground Floor:
Living Room and Kitchen: Open space concept, creating a unique dynamic between the living room and the kitchen. A peninsula in the kitchen adds functionality and a modern touch to this space,
A multifunctional room that can be used as an office or additional bedroom.
Social Bathroom: Equipped with shower.
A porch at the front of the house, accompanied by a garden, providing a cosy space.
1st Floor:
A suite with a walk-in closet, offering privacy and comfort.
Two Additional Bedrooms: Both with built-in wardrobes, providing ample storage space.
Bathroom to meet the needs of the rooms on the 1st floor.
This 4 bedroom villa is designed to provide comfort, functionality and a welcoming atmosphere, both in the common spaces and in the most private areas. The presence of a swimming pool, barbecue and balconies offers options to enjoy the outdoors in different contexts.
One of the features of this property is natural light in all rooms
4 bedroom villa consisting of
Basement:
Garage: Spacious garage of 44m2, with capacity for two cars or possibility of conversion to an additional living room or bedroom.
Laundry: Located in the basement for easy access and management of household chores.
Balcony: Direct access to a balcony that leads to a refreshing swimming pool, providing a pleasant atmosphere on warmer days.
Ground Floor:
Living Room and Kitchen: Open space concept, creating a unique dynamic between the living room and the kitchen. A peninsula in the kitchen adds functionality and a modern touch to this space,
A multifunctional room that can be used as an office or additional bedroom.
Social Bathroom: Equipped with shower.
A porch at the front of the house, accompanied by a garden, providing a cosy space.
1st Floor:
A suite with a walk-in closet, offering privacy and comfort.
Two Additional Bedrooms: Both with built-in wardrobes, providing ample storage space.
Bathroom to meet the needs of the rooms on the 1st floor.
This 4 bedroom villa is designed to provide comfort, functionality and a welcoming atmosphere, both in the common spaces and in the most private areas. The presence of a swimming pool, barbecue and balconies offers options to enjoy the outdoors in different contexts.
One of the features of this property is natural light in all rooms
Contact
House 3 Bedrooms +1
Funchalinho, Costa da Caparica, Almada, Distrito de Setúbal
New · 180m²
With Garage
buy
670.000 €
This stunning villa is located on a plot of land with 459m2, standing out for the majestic presence of a centenary olive tree at the front of the house. With a contemporary and luxurious approach, every detail has been carefully planned to create a unique and differentiated environment.
Upon entering the house from the ground floor, we are greeted by a striking feature: a wall adorned with a pivot door with wooden slats concealing the bathroom, providing an elegant and exclusive environment. In this segment, we have a wide space
which integrates the living room and the kitchen in an open space concept. Natural light flows freely, enhancing the sophisticated details of the décor.
On the upper floor, we find the most private area of the house, consisting of three bedrooms, all of them equipped with built-in wardrobes to maximise space and organisation. One of the bedrooms is a suite, designed to offer maximum comfort and privacy to its occupants.
The basement of this magnificent villa offers a variety of functional and leisure spaces. An equipped laundry room with a worktop and cupboards, a bathroom with a shower tray and a versatile area that can be adapted according to the needs of the residents, whether as a private gym, an additional living room or an entertaining space with an outdoor pool and a barbecue, ideal for gathering family and friends for unforgettable moments.
In addition, the house is fully equipped with air conditioning and underfloor heating in the bathrooms on the upper floor, ensuring thermal comfort in all seasons. With high-quality finishes and exclusive details, this villa is truly unique, offering a luxurious and sophisticated lifestyle for its privileged occupants.
This villa has a particularity throughout the urbanisation, it has 2 entrances, one in the front, the other in the back. Providing once again more comfort to all its inhabitants. As well as 2 covered parking spaces, 1 at the front of the villa, another at the rear.
Features
-Air conditioning
- Central vacuum cleaner
- Home Automation System
- Photovoltaic Panels
- Heat pump
- Tilt-and-turn double glazing
- Underfloor heating in the bathrooms on the upper floor
- Interior garden
Book a visit now and come and see the house of your dreams
Ana Gonçalves
SCI Group
-
Upon entering the house from the ground floor, we are greeted by a striking feature: a wall adorned with a pivot door with wooden slats concealing the bathroom, providing an elegant and exclusive environment. In this segment, we have a wide space
which integrates the living room and the kitchen in an open space concept. Natural light flows freely, enhancing the sophisticated details of the décor.
On the upper floor, we find the most private area of the house, consisting of three bedrooms, all of them equipped with built-in wardrobes to maximise space and organisation. One of the bedrooms is a suite, designed to offer maximum comfort and privacy to its occupants.
The basement of this magnificent villa offers a variety of functional and leisure spaces. An equipped laundry room with a worktop and cupboards, a bathroom with a shower tray and a versatile area that can be adapted according to the needs of the residents, whether as a private gym, an additional living room or an entertaining space with an outdoor pool and a barbecue, ideal for gathering family and friends for unforgettable moments.
In addition, the house is fully equipped with air conditioning and underfloor heating in the bathrooms on the upper floor, ensuring thermal comfort in all seasons. With high-quality finishes and exclusive details, this villa is truly unique, offering a luxurious and sophisticated lifestyle for its privileged occupants.
This villa has a particularity throughout the urbanisation, it has 2 entrances, one in the front, the other in the back. Providing once again more comfort to all its inhabitants. As well as 2 covered parking spaces, 1 at the front of the villa, another at the rear.
Features
-Air conditioning
- Central vacuum cleaner
- Home Automation System
- Photovoltaic Panels
- Heat pump
- Tilt-and-turn double glazing
- Underfloor heating in the bathrooms on the upper floor
- Interior garden
Book a visit now and come and see the house of your dreams
Ana Gonçalves
SCI Group
-
Contact
House 4 Bedrooms
Quintinhas, Charneca de Caparica e Sobreda, Almada, Distrito de Setúbal
New · 180m²
With Garage
buy
585.000 €
Detached House 4 Bedrooms [ New]Swimming Pool Charneca da Caparica
This villa with a plot of 315m2 offers a charming and functional space to enjoy comfort and elegance. I will describe it in detail:
Exterior:
As you approach the villa, you are greeted by a manicured garden with a mix of lush greenery and leisure spaces.
In the centre of the garden is an inviting swimming pool, perfect for moments of relaxation and fun on hot days.
The outdoor area also offers an outdoor dining space, ideal for entertaining friends and family for lively gatherings.
Ground Floor:
Upon entering the villa, you are faced with a spacious living room in open space, which integrates the living area, the dining area and the kitchen. This modern and airy design provides a cosy and ideal atmosphere for socialising.
The kitchen is equipped and has high-quality finishes, providing a functional and stylish space to prepare meals.
On the ground floor, there is also a support room, perfect for guests or to be used as an office, and a full bathroom with shower tray, which serves as both a social bathroom and a support to the room.
Floor 1:
On the upper floor is the most private area of the house. Here, a magnificent master suite offers a haven of luxury, with a large bedroom, an elegant built-in wardrobe and an en-suite bathroom.
In addition, there are two more well-sized bedrooms, each with access to a private balcony where you can enjoy the stunning view of the surroundings.
An additional bathroom on the upper floor ensures comfort and convenience for the occupants of the other rooms.
Other characteristics:
The villa includes a garage to ensure secure and convenient parking.
The A+ energy certificate attests to this villa’s commitment to energy efficiency, providing a comfortable and sustainable environment.
This villa is a true haven of refinement and comfort, perfect for enjoying unforgettable moments with friends and family.
Work with photos of the type of finishes of the builder
Deadline for completion of the work: December 2024
This villa with a plot of 315m2 offers a charming and functional space to enjoy comfort and elegance. I will describe it in detail:
Exterior:
As you approach the villa, you are greeted by a manicured garden with a mix of lush greenery and leisure spaces.
In the centre of the garden is an inviting swimming pool, perfect for moments of relaxation and fun on hot days.
The outdoor area also offers an outdoor dining space, ideal for entertaining friends and family for lively gatherings.
Ground Floor:
Upon entering the villa, you are faced with a spacious living room in open space, which integrates the living area, the dining area and the kitchen. This modern and airy design provides a cosy and ideal atmosphere for socialising.
The kitchen is equipped and has high-quality finishes, providing a functional and stylish space to prepare meals.
On the ground floor, there is also a support room, perfect for guests or to be used as an office, and a full bathroom with shower tray, which serves as both a social bathroom and a support to the room.
Floor 1:
On the upper floor is the most private area of the house. Here, a magnificent master suite offers a haven of luxury, with a large bedroom, an elegant built-in wardrobe and an en-suite bathroom.
In addition, there are two more well-sized bedrooms, each with access to a private balcony where you can enjoy the stunning view of the surroundings.
An additional bathroom on the upper floor ensures comfort and convenience for the occupants of the other rooms.
Other characteristics:
The villa includes a garage to ensure secure and convenient parking.
The A+ energy certificate attests to this villa’s commitment to energy efficiency, providing a comfortable and sustainable environment.
This villa is a true haven of refinement and comfort, perfect for enjoying unforgettable moments with friends and family.
Work with photos of the type of finishes of the builder
Deadline for completion of the work: December 2024
Contact
Can’t find the property you’re looking for?
