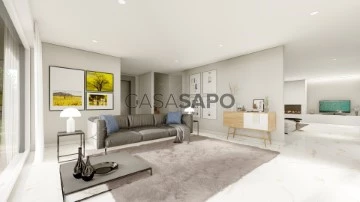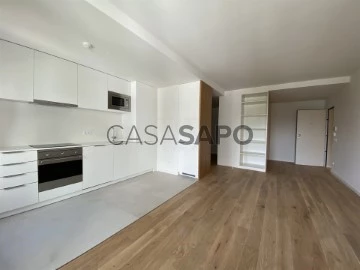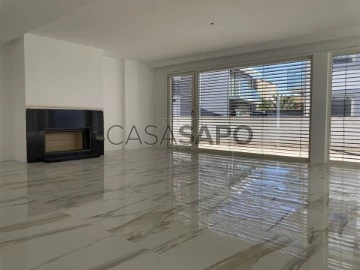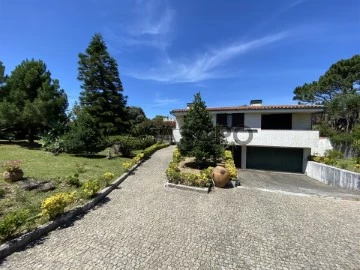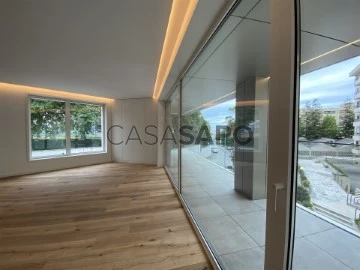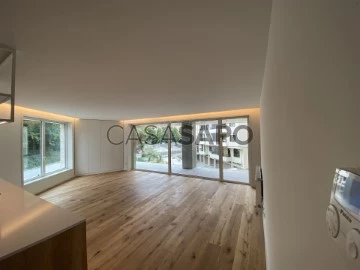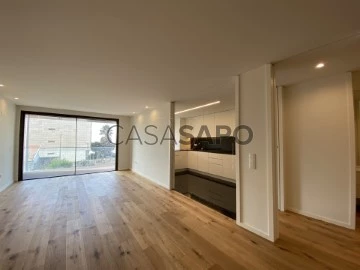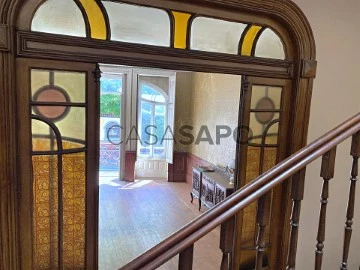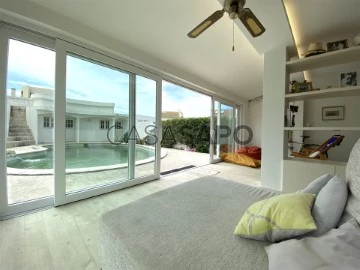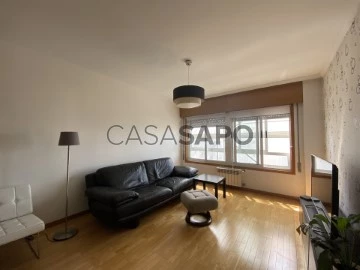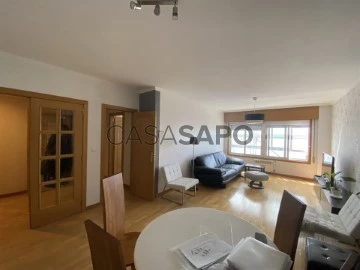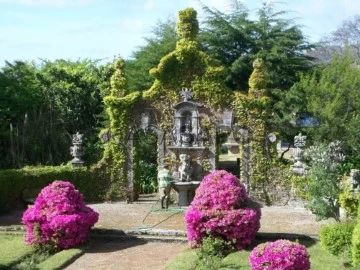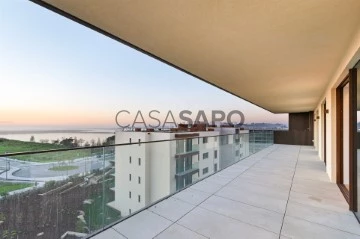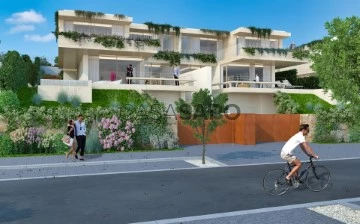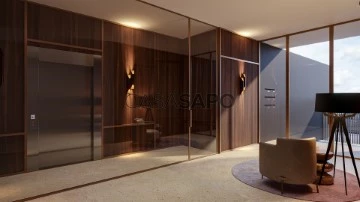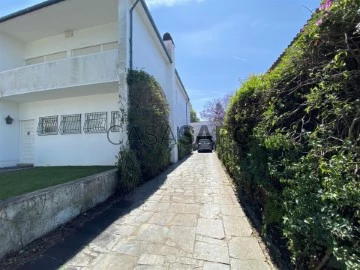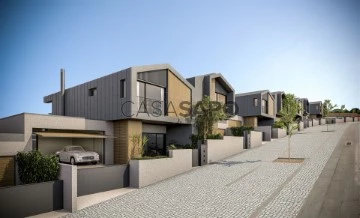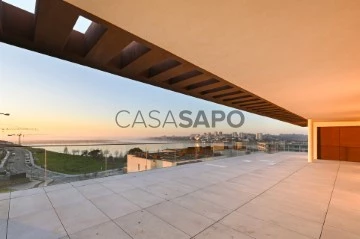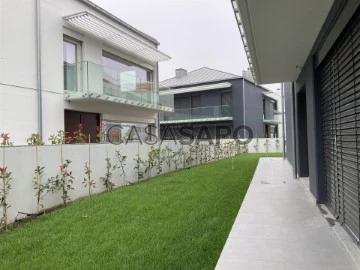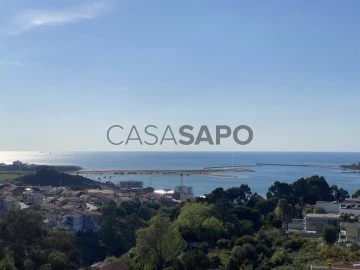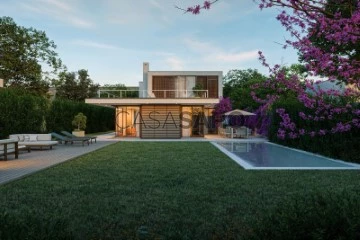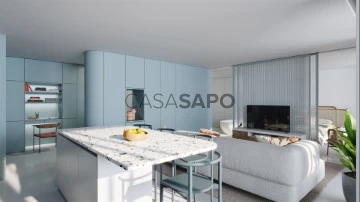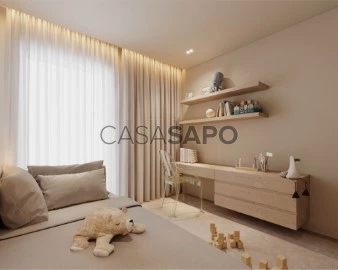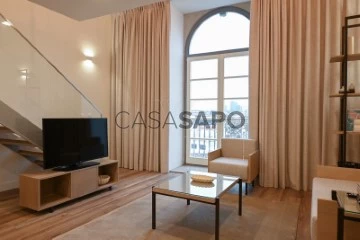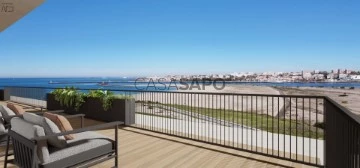
Verticus - Sociedade de Mediação Imobiliária, Lda
Real Estate License (AMI): 6726
Verticus - Sociedade de Mediação Imobiliária, Lda
Contact estate agent
Get the advertiser’s contacts
Address
Rua Fernão Lopes, 1573º Esqº B
Porto
Porto
Real Estate License (AMI): 6726
See more
Property Type
Rooms
Price
More filters
75 Properties for with more photos, Verticus - Sociedade de Mediação Imobiliária, Lda
Order by
More photos
Detached House Studio
Matosinhos e Leça da Palmeira, Distrito do Porto
New · 372m²
With Garage
buy
1.272.000 €
Villa with 4 fronts, inserted in a luxury private residential condominium, located in the historic centre of Leça and only at 5´ min. walking distance from the beach and the Marina.
This villa w / 347.35 sqm of floor area, stands out for its premium finishes and excellent outdoor areas, such as a garden with 362 sqm.
The private area consists of 4 excellent suites with areas from 42.30 sqm to 17.80 sqm; The kitchen ’GNEISSE’ is fully equipped with appliances ’Siemens’ and Wine Library ’Lieber’ with the tops in Silestone White and floor in ’Calacatta Glossy 80x80’.
The living room with 70 sqm has a fireplace with recuperator and the floor is in ’Calacatta Glossy 80x80’.
All rooms have electric blinds and both the suites and corridors have the floor in ’Afizélia’.
The bathrooms´ floorings are in ’Statuario Glossy’.
The sanitary water is heated by a heat pump. The carpentry is lacquered in white as well the window frames.
The garage gates are automatic with mobile phone control system or remote control.
This villa has a private box garage, laundry room and direct access to the residence through a private lift.
A unique space that combines, location, architecture and urbanism, allowing a unique lifestyle.
Project designed by the architectural firm ErgoCírculo
Conclusion of the work December 2023.
As this villa is located in an ARU zone, it benefits from the following tax exemptions:
IMT - Municipal Tax on Onerous Transmissions of Real Estate
Exemption on the first transfer of urban property or autonomous fractions located in ARU which are destined for permanent dwelling purposes.
IMI - Municipal Property Tax
Exemption for urban buildings or apartment units located in ARU for a period of three years, starting from the year, inclusive, of the conclusion of the rehabilitation works, with the possibility of renewal for a further five years.
This villa w / 347.35 sqm of floor area, stands out for its premium finishes and excellent outdoor areas, such as a garden with 362 sqm.
The private area consists of 4 excellent suites with areas from 42.30 sqm to 17.80 sqm; The kitchen ’GNEISSE’ is fully equipped with appliances ’Siemens’ and Wine Library ’Lieber’ with the tops in Silestone White and floor in ’Calacatta Glossy 80x80’.
The living room with 70 sqm has a fireplace with recuperator and the floor is in ’Calacatta Glossy 80x80’.
All rooms have electric blinds and both the suites and corridors have the floor in ’Afizélia’.
The bathrooms´ floorings are in ’Statuario Glossy’.
The sanitary water is heated by a heat pump. The carpentry is lacquered in white as well the window frames.
The garage gates are automatic with mobile phone control system or remote control.
This villa has a private box garage, laundry room and direct access to the residence through a private lift.
A unique space that combines, location, architecture and urbanism, allowing a unique lifestyle.
Project designed by the architectural firm ErgoCírculo
Conclusion of the work December 2023.
As this villa is located in an ARU zone, it benefits from the following tax exemptions:
IMT - Municipal Tax on Onerous Transmissions of Real Estate
Exemption on the first transfer of urban property or autonomous fractions located in ARU which are destined for permanent dwelling purposes.
IMI - Municipal Property Tax
Exemption for urban buildings or apartment units located in ARU for a period of three years, starting from the year, inclusive, of the conclusion of the rehabilitation works, with the possibility of renewal for a further five years.
Contact
Apartment 2 Bedrooms
Bonfim, Porto, Distrito do Porto
New · 92m²
With Garage
rent
1.860 €
Luxury 2+1 bedroom apartment in the Antas Atrium condominium with an excellent location, this 92 sqm apartment offers the perfect balance between comfort, elegance and well-be
With a spacious entrance hall, an excellent living room with unobstructed views of the garden as it is on the 8th floor, 1 suite with built-in closets and a bathroom. The second bedroom has a full bathroom of equally good size.
The kitchen is fully equipped with SMEG appliances, including extractor hood, ceramic hob, oven, combined fridge-freezer, dishwasher, washing and dryer machine.
This apartment stands out essentially for its light, plenty of storage, contemporary quality finishes and noble materials.
It has a parking space on level -1 and storage on level 0.
In the condominium you can also enjoy access to the private gym, heated swimming pool.
With a privileged location next to the main access roads to Antas, the condominium is also just a few meters from the Dolce Vita Porto Shopping Mall, 100 meters from the Dragão Stadium and 150 meters from the Metro Station.
Its prime location is also characterized by Private Colleges, Public Schools and Private Schools, Shopping Areas, Private Health Clinics, as well as very close access to the VCI and Motorway.
In addition to its excellent features, this property offers a sophisticated and exclusive environment for its residents.
Combining interior comfort with a privileged location in Antas, this apartment is an unmissable opportunity for those looking for a life of quality and style in the city of Porto.
With a spacious entrance hall, an excellent living room with unobstructed views of the garden as it is on the 8th floor, 1 suite with built-in closets and a bathroom. The second bedroom has a full bathroom of equally good size.
The kitchen is fully equipped with SMEG appliances, including extractor hood, ceramic hob, oven, combined fridge-freezer, dishwasher, washing and dryer machine.
This apartment stands out essentially for its light, plenty of storage, contemporary quality finishes and noble materials.
It has a parking space on level -1 and storage on level 0.
In the condominium you can also enjoy access to the private gym, heated swimming pool.
With a privileged location next to the main access roads to Antas, the condominium is also just a few meters from the Dolce Vita Porto Shopping Mall, 100 meters from the Dragão Stadium and 150 meters from the Metro Station.
Its prime location is also characterized by Private Colleges, Public Schools and Private Schools, Shopping Areas, Private Health Clinics, as well as very close access to the VCI and Motorway.
In addition to its excellent features, this property offers a sophisticated and exclusive environment for its residents.
Combining interior comfort with a privileged location in Antas, this apartment is an unmissable opportunity for those looking for a life of quality and style in the city of Porto.
Contact
House 4 Bedrooms
Matosinhos e Leça da Palmeira, Distrito do Porto
Under construction · 371m²
With Garage
buy
1.272.000 €
Villa with 4 fronts, inserted in a luxury private residential condominium, located in the historic centre of Leça and only at 5´ min. walking distance from the beach and the Marina.
This villa w / 347.35 m2 of floor area, stands out for its premium finishes and excellent outdoor areas, such as a garden with 362m2.
The private area consists of 4 excellent suites with areas from 42.30 sqm to 17.80 sqm; The kitchen ’GNEISSE’ is fully equipped with appliances ’Siemens’ and Wine Library ’Lieber’ with the tops in Silestone White and floor in ’Calacatta Glossy 80x80’.
The living room with 70 sqm has a fireplace with recuperator and the floor is in ’Calacatta Glossy 80x80’.
All rooms have electric blinds and both the suites and corridors have the floor in ’Afizélia’.
The bathrooms´ floorings are in ’Statuario Glossy’.
The sanitary water is heated by a heat pump. The carpentry is lacquered in white as well the window frames.
The garage gates are automatic with mobile phone control system or remote control.
This villa has a private box garage, laundry room and direct access to the residence through a private lift.
A unique space that combines, location, architecture and urbanism, allowing a unique lifestyle.
Project designed by the architectural firm ErgoCírculo
Conclusion of the work December 2023.
As this villa is located in an ARU zone, it benefits from the following tax exemptions:
IMT - Municipal Tax on Onerous Transmissions of Real Estate
Exemption on the first transfer of urban property or autonomous fractions located in ARU which are destined for permanent dwelling purposes.
IMI - Municipal Property Tax
Exemption for urban buildings or apartment units located in ARU for a period of three years, starting from the year, inclusive, of the conclusion of the rehabilitation works, with the possibility of renewal for a further five years.
This villa w / 347.35 m2 of floor area, stands out for its premium finishes and excellent outdoor areas, such as a garden with 362m2.
The private area consists of 4 excellent suites with areas from 42.30 sqm to 17.80 sqm; The kitchen ’GNEISSE’ is fully equipped with appliances ’Siemens’ and Wine Library ’Lieber’ with the tops in Silestone White and floor in ’Calacatta Glossy 80x80’.
The living room with 70 sqm has a fireplace with recuperator and the floor is in ’Calacatta Glossy 80x80’.
All rooms have electric blinds and both the suites and corridors have the floor in ’Afizélia’.
The bathrooms´ floorings are in ’Statuario Glossy’.
The sanitary water is heated by a heat pump. The carpentry is lacquered in white as well the window frames.
The garage gates are automatic with mobile phone control system or remote control.
This villa has a private box garage, laundry room and direct access to the residence through a private lift.
A unique space that combines, location, architecture and urbanism, allowing a unique lifestyle.
Project designed by the architectural firm ErgoCírculo
Conclusion of the work December 2023.
As this villa is located in an ARU zone, it benefits from the following tax exemptions:
IMT - Municipal Tax on Onerous Transmissions of Real Estate
Exemption on the first transfer of urban property or autonomous fractions located in ARU which are destined for permanent dwelling purposes.
IMI - Municipal Property Tax
Exemption for urban buildings or apartment units located in ARU for a period of three years, starting from the year, inclusive, of the conclusion of the rehabilitation works, with the possibility of renewal for a further five years.
Contact
House 4 Bedrooms
Arcozelo, Vila Nova de Gaia, Distrito do Porto
Used · 368m²
With Garage
rent
4.000 €
The villa is available for rent fully furnished and equipped, as shown in the images shown.
With a privileged location, it is just a 5-minute walk from the stunning beaches of Miramar.
Located on a plot of 2,800 m2 and with a covered area of 368 m2, it has a wonderful garden, full of beautiful trees and plants.
We fall in love with this villa for its harmony of colors and total privacy, which will provide you with a relaxing and unique environment.
On the ground floor there is the entrance hall, fully equipped kitchen, plus laundry room (located in an annex), guest toilet, 1 bedroom + 1 complete bathroom, dining room and living room with fireplace, both with connection to the spacious gardens that surround this stunning villa.
On the upper floor we find 3 excellent bedrooms, two of which have a balcony and an equally spacious bathroom to support these rooms.
On the 2nd floor there is also an office with access to the rooftop terrace.
We highlight in this house the exceptional light and sun exposure.
It also has a closed garage for 3 cars and parking for a further 5 cars outside, but inside the property.
The house also has water supply through an artesian borehole.
Enjoy moments outdoors in a stunning garden with barbecue and close to all types of shops and services, as well as a unique opportunity to live by the sea.
In the surrounding area you can find:
- Beaches of Miramar, Senhor da Pedra, Sãozinha, Francemar, and Francelos.
- Miramar Golf Course
- Sanctuary of the Lord of the Stone
- Miramar and Francelos train station
- Tennis complex, Sport Club A S swimming pool
- Swimming pools with sea water, cold outside and hot inside
- Gyms
- Restaurants, beach bars.
- Easy access to expressways and motorways (national 109, A29 and A44).
With a privileged location, it is just a 5-minute walk from the stunning beaches of Miramar.
Located on a plot of 2,800 m2 and with a covered area of 368 m2, it has a wonderful garden, full of beautiful trees and plants.
We fall in love with this villa for its harmony of colors and total privacy, which will provide you with a relaxing and unique environment.
On the ground floor there is the entrance hall, fully equipped kitchen, plus laundry room (located in an annex), guest toilet, 1 bedroom + 1 complete bathroom, dining room and living room with fireplace, both with connection to the spacious gardens that surround this stunning villa.
On the upper floor we find 3 excellent bedrooms, two of which have a balcony and an equally spacious bathroom to support these rooms.
On the 2nd floor there is also an office with access to the rooftop terrace.
We highlight in this house the exceptional light and sun exposure.
It also has a closed garage for 3 cars and parking for a further 5 cars outside, but inside the property.
The house also has water supply through an artesian borehole.
Enjoy moments outdoors in a stunning garden with barbecue and close to all types of shops and services, as well as a unique opportunity to live by the sea.
In the surrounding area you can find:
- Beaches of Miramar, Senhor da Pedra, Sãozinha, Francemar, and Francelos.
- Miramar Golf Course
- Sanctuary of the Lord of the Stone
- Miramar and Francelos train station
- Tennis complex, Sport Club A S swimming pool
- Swimming pools with sea water, cold outside and hot inside
- Gyms
- Restaurants, beach bars.
- Easy access to expressways and motorways (national 109, A29 and A44).
Contact
Apartment 3 Bedrooms
Paranhos, Porto, Distrito do Porto
New · 130m²
With Garage
buy
580.000 €
Excellent Apartment T3 New and Ready to Live in Closed Condominium.
Located in one of the most desirable areas of the city of Porto, close to the charming Jardim de Arca d’Água, is this magnificent new and ready-to-live-in T3 apartment, perfect for those looking for a combination of comfort, modernity and convenience. Located in a brand new gated community, this property offers a high-end residential experience.
Upon entering the apartment, we are greeted by a large living room that invites you to enjoy moments of conviviality and relaxation in a spacious and welcoming environment. Natural light permeates the entire space, creating a pleasant and inviting atmosphere. The modern and elegant design, with quality finishes, provides a sophisticated and contemporary look.
The kitchen, open to the living room, integrates harmoniously into the social space. Fully equipped with state-of-the-art Siemens appliances, it offers residents the possibility to explore their culinary skills and enjoy delicious meals in an inspiring environment.
Also, don’t forget the large 15 m2 balcony, which complements the living room on hot days.
The gated community, in addition to providing security and tranquility, offers a series of exclusive amenities to its residents. A coworking room furnished and equipped with a kitchen is available for those wishing to work remotely in a professional and comfortable environment. Ideal for parties and events, this room is also a versatile space that can be used to celebrate special occasions with family and friends.
On the top floor of the building, a stunning Rooftop offers panoramic views over the city of Porto. A perfect place to enjoy relaxing moments and contemplate the urban landscape, this exclusive space is a true refuge in the heart of the city. Allow yourself to relax as you take in the breathtaking views and enjoy the refreshing breeze.
In addition to all the features mentioned above, it is important to note that the garages in this gated community are already prepared (pre-installation) for charging electric vehicles. This convenience reflects the concern with sustainability and the vision of the future, allowing residents to enjoy the convenience of charging their electric vehicles easily and safely within the condominium itself.
With adequate infrastructure to meet the needs of electric vehicles, residents have peace of mind in knowing that they are contributing to reducing carbon emissions and promoting a more sustainable lifestyle. This feature adds an additional element of modernity and innovation to the apartment, offering a practical solution for those who opt for electric vehicles as a means of transport.
Therefore, in this closed condominium, residents have the convenience of having garages prepared for charging electric vehicles, encouraging the adoption of sustainable technologies and contributing to a cleaner and more ecological future.
In addition, the privileged location of this apartment offers excellent access both to the city center of Porto and to get out of the city. The proximity to the Jardim de Arca d’Água allows you to enjoy the tranquility of green areas, while the convenience of public transport and the easy connection to the main roads guarantee fluid and efficient mobility.
In short, this new, ready-to-live T3 apartment in a gated community offers a unique opportunity for anyone looking for a modern, comfortable and convenient lifestyle. With its spacious living room, open kitchen fully equipped with Siemens appliances, in addition to the exclusive amenities of the condominium, such as the coworking room and the Rooftop with incredible views, this property is a true treasure in the heart of the city of Porto.
The city of Porto
The geographical location of the city by the sea, combined with an excellent road and rail network and more than 70 daily flights to various destinations, makes it one of the main international destinations. The profile of the city of Porto favors the quality of life, where the proximity of restaurants, bars, museums, theaters and gardens are within walking distance.
With the aim of creating a unique and personalized experience for residents, the property has a mobile application with various features, providing a more comfortable and convenient lifestyle.
This development offers several housing solutions designed to offer a unique experience of comfort. In this condominium you can enjoy smooth textures combined with an extraordinary contemporary style, creating a feeling of naturalness and tranquility.
The architectural project was designed to enhance elegance and ensure comfort. The unique, exclusive and original rooms create an atmosphere of refined and unique simplicity, providing well-being for the whole family
GENERAL FINISHES
Ventilated façade solution in natural stone and aluminum composite type ALUCOBOND, or equivalent;
Glass balcony guards;
Entrance doors in the dwellings and interior doors facing VICAIMA brand or equivalent;
Hidden leaf aluminum oscillating frames with thermal break and double glazing;
External motorized blinds in aluminum with thermal insulation;
Carpentry (doors, wardrobes and baseboards) lacquered;
CHARACTERISTICS
Common terrace on the roof;
Condominium room on floor 0 with 116m²;
Common laundry room on the -2 floor;
Bicycle parking areas (on floors -2 and -1);
EQUIPMENT
Production of Sanitary Hot Water (DHW) by BAXI Heat Pump or equivalent;
Central Heating with dedicated boiler and BAXI ADRAPLAN radiators, or equivalent;
Color video intercom;
Controls for lighting and blinds via Wifi / mobile application;
LIVING ROOM/KITCHEN, INTERIOR CIRCULATION, BEDROOMS
FLOORS
Floating with noble wood layer finish, or equivalent;
KITCHEN EQUIPMENT
Cabinet fronts in lacquered MDF or equivalent; Tops in Compacted Quartz brand SILESTONE or equivalent;
Built-in domestic appliances from SIEMENS or equivalent:
oven; stove; extractor/hotte; combined refrigerator; dishwasher; machine washing and drying clothes;
SANITARY FACILITIES
WALLS
rectified ceramic;
FLOORS
rectified ceramic;
EQUIPMENT
SANINDUSA sanitary ware or equivalent;
Concealed flushing cisterns;
washbasin cabinets;
SANINDUSA brand mixer taps or equivalent;
shower faucets;
SANINDUSA shower trays or equivalent;
Glass guards;
COMMON ATRIUMS AND CORRIDORS
WALLS
Vinyl wallpaper and/or carpentry panelling;
FLOORS
rectified ceramic;
WIFI HOME AUTOMATION
LEGRAND Living Light system, or equivalent for controlling lighting and blinds via mobile / Wifi application, evolutionary;
Located in one of the most desirable areas of the city of Porto, close to the charming Jardim de Arca d’Água, is this magnificent new and ready-to-live-in T3 apartment, perfect for those looking for a combination of comfort, modernity and convenience. Located in a brand new gated community, this property offers a high-end residential experience.
Upon entering the apartment, we are greeted by a large living room that invites you to enjoy moments of conviviality and relaxation in a spacious and welcoming environment. Natural light permeates the entire space, creating a pleasant and inviting atmosphere. The modern and elegant design, with quality finishes, provides a sophisticated and contemporary look.
The kitchen, open to the living room, integrates harmoniously into the social space. Fully equipped with state-of-the-art Siemens appliances, it offers residents the possibility to explore their culinary skills and enjoy delicious meals in an inspiring environment.
Also, don’t forget the large 15 m2 balcony, which complements the living room on hot days.
The gated community, in addition to providing security and tranquility, offers a series of exclusive amenities to its residents. A coworking room furnished and equipped with a kitchen is available for those wishing to work remotely in a professional and comfortable environment. Ideal for parties and events, this room is also a versatile space that can be used to celebrate special occasions with family and friends.
On the top floor of the building, a stunning Rooftop offers panoramic views over the city of Porto. A perfect place to enjoy relaxing moments and contemplate the urban landscape, this exclusive space is a true refuge in the heart of the city. Allow yourself to relax as you take in the breathtaking views and enjoy the refreshing breeze.
In addition to all the features mentioned above, it is important to note that the garages in this gated community are already prepared (pre-installation) for charging electric vehicles. This convenience reflects the concern with sustainability and the vision of the future, allowing residents to enjoy the convenience of charging their electric vehicles easily and safely within the condominium itself.
With adequate infrastructure to meet the needs of electric vehicles, residents have peace of mind in knowing that they are contributing to reducing carbon emissions and promoting a more sustainable lifestyle. This feature adds an additional element of modernity and innovation to the apartment, offering a practical solution for those who opt for electric vehicles as a means of transport.
Therefore, in this closed condominium, residents have the convenience of having garages prepared for charging electric vehicles, encouraging the adoption of sustainable technologies and contributing to a cleaner and more ecological future.
In addition, the privileged location of this apartment offers excellent access both to the city center of Porto and to get out of the city. The proximity to the Jardim de Arca d’Água allows you to enjoy the tranquility of green areas, while the convenience of public transport and the easy connection to the main roads guarantee fluid and efficient mobility.
In short, this new, ready-to-live T3 apartment in a gated community offers a unique opportunity for anyone looking for a modern, comfortable and convenient lifestyle. With its spacious living room, open kitchen fully equipped with Siemens appliances, in addition to the exclusive amenities of the condominium, such as the coworking room and the Rooftop with incredible views, this property is a true treasure in the heart of the city of Porto.
The city of Porto
The geographical location of the city by the sea, combined with an excellent road and rail network and more than 70 daily flights to various destinations, makes it one of the main international destinations. The profile of the city of Porto favors the quality of life, where the proximity of restaurants, bars, museums, theaters and gardens are within walking distance.
With the aim of creating a unique and personalized experience for residents, the property has a mobile application with various features, providing a more comfortable and convenient lifestyle.
This development offers several housing solutions designed to offer a unique experience of comfort. In this condominium you can enjoy smooth textures combined with an extraordinary contemporary style, creating a feeling of naturalness and tranquility.
The architectural project was designed to enhance elegance and ensure comfort. The unique, exclusive and original rooms create an atmosphere of refined and unique simplicity, providing well-being for the whole family
GENERAL FINISHES
Ventilated façade solution in natural stone and aluminum composite type ALUCOBOND, or equivalent;
Glass balcony guards;
Entrance doors in the dwellings and interior doors facing VICAIMA brand or equivalent;
Hidden leaf aluminum oscillating frames with thermal break and double glazing;
External motorized blinds in aluminum with thermal insulation;
Carpentry (doors, wardrobes and baseboards) lacquered;
CHARACTERISTICS
Common terrace on the roof;
Condominium room on floor 0 with 116m²;
Common laundry room on the -2 floor;
Bicycle parking areas (on floors -2 and -1);
EQUIPMENT
Production of Sanitary Hot Water (DHW) by BAXI Heat Pump or equivalent;
Central Heating with dedicated boiler and BAXI ADRAPLAN radiators, or equivalent;
Color video intercom;
Controls for lighting and blinds via Wifi / mobile application;
LIVING ROOM/KITCHEN, INTERIOR CIRCULATION, BEDROOMS
FLOORS
Floating with noble wood layer finish, or equivalent;
KITCHEN EQUIPMENT
Cabinet fronts in lacquered MDF or equivalent; Tops in Compacted Quartz brand SILESTONE or equivalent;
Built-in domestic appliances from SIEMENS or equivalent:
oven; stove; extractor/hotte; combined refrigerator; dishwasher; machine washing and drying clothes;
SANITARY FACILITIES
WALLS
rectified ceramic;
FLOORS
rectified ceramic;
EQUIPMENT
SANINDUSA sanitary ware or equivalent;
Concealed flushing cisterns;
washbasin cabinets;
SANINDUSA brand mixer taps or equivalent;
shower faucets;
SANINDUSA shower trays or equivalent;
Glass guards;
COMMON ATRIUMS AND CORRIDORS
WALLS
Vinyl wallpaper and/or carpentry panelling;
FLOORS
rectified ceramic;
WIFI HOME AUTOMATION
LEGRAND Living Light system, or equivalent for controlling lighting and blinds via mobile / Wifi application, evolutionary;
Contact
Apartment 3 Bedrooms
Paranhos, Porto, Distrito do Porto
New · 130m²
With Garage
buy
600.000 €
Excellent Apartment T3 New and Ready to Live in Closed Condominium.
Located in one of the most desirable areas of the city of Porto, close to the charming Jardim de Arca d´Água, is this magnificent new and ready-to-live-in T3 apartment, perfect for those looking for a combination of comfort, modernity and convenience. Located in a brand new gated community, this property offers a high-end residential experience.
Upon entering the apartment, we are greeted by a large living room that invites you to enjoy moments of conviviality and relaxation in a spacious and welcoming environment. Natural light permeates the entire space, creating a pleasant and inviting atmosphere. The modern and elegant design, with quality finishes, provides a sophisticated and contemporary look.
The kitchen, open to the living room, integrates harmoniously into the social space. Fully equipped with state-of-the-art Siemens appliances, it offers residents the possibility to explore their culinary skills and enjoy delicious meals in an inspiring environment.
Also, don´t forget the large 15 m2 balcony, which complements the living room on hot days.
The gated community, in addition to providing security and tranquility, offers a series of exclusive amenities to its residents. A coworking room furnished and equipped with a kitchen is available for those wishing to work remotely in a professional and comfortable environment. Ideal for parties and events, this room is also a versatile space that can be used to celebrate special occasions with family and friends.
On the top floor of the building, a stunning Rooftop offers panoramic views over the city of Porto. A perfect place to enjoy relaxing moments and contemplate the urban landscape, this exclusive space is a true refuge in the heart of the city. Allow yourself to relax as you take in the breathtaking views and enjoy the refreshing breeze.
In addition to all the features mentioned above, it is important to note that the garages in this gated community are already prepared (pre-installation) for charging electric vehicles. This convenience reflects the concern with sustainability and the vision of the future, allowing residents to enjoy the convenience of charging their electric vehicles easily and safely within the condominium itself.
With adequate infrastructure to meet the needs of electric vehicles, residents have peace of mind in knowing that they are contributing to reducing carbon emissions and promoting a more sustainable lifestyle. This feature adds an additional element of modernity and innovation to the apartment, offering a practical solution for those who opt for electric vehicles as a means of transport.
Therefore, in this closed condominium, residents have the convenience of having garages prepared for charging electric vehicles, encouraging the adoption of sustainable technologies and contributing to a cleaner and more ecological future.
In addition, the privileged location of this apartment offers excellent access both to the city center of Porto and to get out of the city. The proximity to the Jardim de Arca d´Água allows you to enjoy the tranquility of green areas, while the convenience of public transport and the easy connection to the main roads guarantee fluid and efficient mobility.
In short, this new, ready-to-live T3 apartment in a gated community offers a unique opportunity for anyone looking for a modern, comfortable and convenient lifestyle. With its spacious living room, open kitchen fully equipped with Siemens appliances, in addition to the exclusive amenities of the condominium, such as the coworking room and the Rooftop with incredible views, this property is a true treasure in the heart of the city of Porto.
The city of Porto
The geographical location of the city by the sea, combined with an excellent road and rail network and more than 70 daily flights to various destinations, makes it one of the main international destinations. The profile of the city of Porto favors the quality of life, where the proximity of restaurants, bars, museums, theaters and gardens are within walking distance.
With the aim of creating a unique and personalized experience for residents, the property has a mobile application with various features, providing a more comfortable and convenient lifestyle.
This development offers several housing solutions designed to offer a unique experience of comfort. In this condominium you can enjoy smooth textures combined with an extraordinary contemporary style, creating a feeling of naturalness and tranquility.
The architectural project was designed to enhance elegance and ensure comfort. The unique, exclusive and original rooms create an atmosphere of refined and unique simplicity, providing well-being for the whole family
GENERAL FINISHES
Ventilated façade solution in natural stone and aluminum composite type ALUCOBOND, or equivalent;
Glass balcony guards;
Entrance doors in the dwellings and interior doors facing VICAIMA brand or equivalent;
Hidden leaf aluminum oscillating frames with thermal break and double glazing;
External motorized blinds in aluminum with thermal insulation;
Carpentry (doors, wardrobes and baseboards) lacquered;
CHARACTERISTICS
Common terrace on the roof;
Condominium room on floor 0 with 116m²;
Common laundry room on the -2 floor;
Bicycle parking areas (on floors -2 and -1);
EQUIPMENT
Production of Sanitary Hot Water (DHW) by BAXI Heat Pump or equivalent;
Central Heating with dedicated boiler and BAXI ADRAPLAN radiators, or equivalent;
Color video intercom;
Controls for lighting and blinds via Wifi / mobile application;
LIVING ROOM/KITCHEN, INTERIOR CIRCULATION, BEDROOMS
FLOORS
Floating with noble wood layer finish, or equivalent;
KITCHEN EQUIPMENT
Cabinet fronts in lacquered MDF or equivalent; Tops in Compacted Quartz brand SILESTONE or equivalent;
Built-in domestic appliances from SIEMENS or equivalent:
oven; stove; extractor/hotte; combined refrigerator; dishwasher; machine washing and drying clothes;
SANITARY FACILITIES
WALLS
rectified ceramic;
FLOORS
rectified ceramic;
EQUIPMENT
SANINDUSA sanitary ware or equivalent;
Concealed flushing cisterns;
washbasin cabinets;
SANINDUSA brand mixer taps or equivalent;
shower faucets;
SANINDUSA shower trays or equivalent;
Glass guards;
COMMON ATRIUMS AND CORRIDORS
WALLS
Vinyl wallpaper and/or carpentry panelling;
FLOORS
rectified ceramic;
WIFI HOME AUTOMATION
LEGRAND Living Light system, or equivalent for controlling lighting and blinds via mobile / Wifi application, evolutionary;
Located in one of the most desirable areas of the city of Porto, close to the charming Jardim de Arca d´Água, is this magnificent new and ready-to-live-in T3 apartment, perfect for those looking for a combination of comfort, modernity and convenience. Located in a brand new gated community, this property offers a high-end residential experience.
Upon entering the apartment, we are greeted by a large living room that invites you to enjoy moments of conviviality and relaxation in a spacious and welcoming environment. Natural light permeates the entire space, creating a pleasant and inviting atmosphere. The modern and elegant design, with quality finishes, provides a sophisticated and contemporary look.
The kitchen, open to the living room, integrates harmoniously into the social space. Fully equipped with state-of-the-art Siemens appliances, it offers residents the possibility to explore their culinary skills and enjoy delicious meals in an inspiring environment.
Also, don´t forget the large 15 m2 balcony, which complements the living room on hot days.
The gated community, in addition to providing security and tranquility, offers a series of exclusive amenities to its residents. A coworking room furnished and equipped with a kitchen is available for those wishing to work remotely in a professional and comfortable environment. Ideal for parties and events, this room is also a versatile space that can be used to celebrate special occasions with family and friends.
On the top floor of the building, a stunning Rooftop offers panoramic views over the city of Porto. A perfect place to enjoy relaxing moments and contemplate the urban landscape, this exclusive space is a true refuge in the heart of the city. Allow yourself to relax as you take in the breathtaking views and enjoy the refreshing breeze.
In addition to all the features mentioned above, it is important to note that the garages in this gated community are already prepared (pre-installation) for charging electric vehicles. This convenience reflects the concern with sustainability and the vision of the future, allowing residents to enjoy the convenience of charging their electric vehicles easily and safely within the condominium itself.
With adequate infrastructure to meet the needs of electric vehicles, residents have peace of mind in knowing that they are contributing to reducing carbon emissions and promoting a more sustainable lifestyle. This feature adds an additional element of modernity and innovation to the apartment, offering a practical solution for those who opt for electric vehicles as a means of transport.
Therefore, in this closed condominium, residents have the convenience of having garages prepared for charging electric vehicles, encouraging the adoption of sustainable technologies and contributing to a cleaner and more ecological future.
In addition, the privileged location of this apartment offers excellent access both to the city center of Porto and to get out of the city. The proximity to the Jardim de Arca d´Água allows you to enjoy the tranquility of green areas, while the convenience of public transport and the easy connection to the main roads guarantee fluid and efficient mobility.
In short, this new, ready-to-live T3 apartment in a gated community offers a unique opportunity for anyone looking for a modern, comfortable and convenient lifestyle. With its spacious living room, open kitchen fully equipped with Siemens appliances, in addition to the exclusive amenities of the condominium, such as the coworking room and the Rooftop with incredible views, this property is a true treasure in the heart of the city of Porto.
The city of Porto
The geographical location of the city by the sea, combined with an excellent road and rail network and more than 70 daily flights to various destinations, makes it one of the main international destinations. The profile of the city of Porto favors the quality of life, where the proximity of restaurants, bars, museums, theaters and gardens are within walking distance.
With the aim of creating a unique and personalized experience for residents, the property has a mobile application with various features, providing a more comfortable and convenient lifestyle.
This development offers several housing solutions designed to offer a unique experience of comfort. In this condominium you can enjoy smooth textures combined with an extraordinary contemporary style, creating a feeling of naturalness and tranquility.
The architectural project was designed to enhance elegance and ensure comfort. The unique, exclusive and original rooms create an atmosphere of refined and unique simplicity, providing well-being for the whole family
GENERAL FINISHES
Ventilated façade solution in natural stone and aluminum composite type ALUCOBOND, or equivalent;
Glass balcony guards;
Entrance doors in the dwellings and interior doors facing VICAIMA brand or equivalent;
Hidden leaf aluminum oscillating frames with thermal break and double glazing;
External motorized blinds in aluminum with thermal insulation;
Carpentry (doors, wardrobes and baseboards) lacquered;
CHARACTERISTICS
Common terrace on the roof;
Condominium room on floor 0 with 116m²;
Common laundry room on the -2 floor;
Bicycle parking areas (on floors -2 and -1);
EQUIPMENT
Production of Sanitary Hot Water (DHW) by BAXI Heat Pump or equivalent;
Central Heating with dedicated boiler and BAXI ADRAPLAN radiators, or equivalent;
Color video intercom;
Controls for lighting and blinds via Wifi / mobile application;
LIVING ROOM/KITCHEN, INTERIOR CIRCULATION, BEDROOMS
FLOORS
Floating with noble wood layer finish, or equivalent;
KITCHEN EQUIPMENT
Cabinet fronts in lacquered MDF or equivalent; Tops in Compacted Quartz brand SILESTONE or equivalent;
Built-in domestic appliances from SIEMENS or equivalent:
oven; stove; extractor/hotte; combined refrigerator; dishwasher; machine washing and drying clothes;
SANITARY FACILITIES
WALLS
rectified ceramic;
FLOORS
rectified ceramic;
EQUIPMENT
SANINDUSA sanitary ware or equivalent;
Concealed flushing cisterns;
washbasin cabinets;
SANINDUSA brand mixer taps or equivalent;
shower faucets;
SANINDUSA shower trays or equivalent;
Glass guards;
COMMON ATRIUMS AND CORRIDORS
WALLS
Vinyl wallpaper and/or carpentry panelling;
FLOORS
rectified ceramic;
WIFI HOME AUTOMATION
LEGRAND Living Light system, or equivalent for controlling lighting and blinds via mobile / Wifi application, evolutionary;
Contact
Apartment 2 Bedrooms
São Felix da Marinha, Vila Nova de Gaia, Distrito do Porto
New · 125m²
With Garage
buy
468.000 €
This inspiring apartment is part of the premium Pedras da Maré development in S. Félix da Marinha. With an excellent rating, this new property offers a modern and sophisticated environment, with high-quality finishes and a contemporary structure. It enjoys sea views.
With very good areas and luxury finishes, this excellent apartment represents a unique opportunity. From the kitchen equipped with ’Bosch’ appliances to the pre-installation of air conditioning, central heating, solar panels for heating sanitary water, multi-layered rustic oak flooring, lacquered carpentry, electric shutters, double-glazed window frames, video intercom, everything has been chosen with you in mind.
In the social area, there is a magnificent 39-square-meter living room, connected to a large balcony that will allow you to enjoy the outdoors without leaving the house, in a quiet, charming and welcoming environment.
The apartment also has two parking spaces and a storage room.
Its proximity to the seafront, just 50 meters from Brito beach, makes it ideal for outdoor physical activity. Next to the ’Hotel Sol Verde’, 5 minutes from Espinho, 10 minutes from Granja train station, and close to the main roads, this building is located between the hustle and bustle of the city and the calm of living by the sea. Come and smell the sea and see it from your balcony.
With very good areas and luxury finishes, this excellent apartment represents a unique opportunity. From the kitchen equipped with ’Bosch’ appliances to the pre-installation of air conditioning, central heating, solar panels for heating sanitary water, multi-layered rustic oak flooring, lacquered carpentry, electric shutters, double-glazed window frames, video intercom, everything has been chosen with you in mind.
In the social area, there is a magnificent 39-square-meter living room, connected to a large balcony that will allow you to enjoy the outdoors without leaving the house, in a quiet, charming and welcoming environment.
The apartment also has two parking spaces and a storage room.
Its proximity to the seafront, just 50 meters from Brito beach, makes it ideal for outdoor physical activity. Next to the ’Hotel Sol Verde’, 5 minutes from Espinho, 10 minutes from Granja train station, and close to the main roads, this building is located between the hustle and bustle of the city and the calm of living by the sea. Come and smell the sea and see it from your balcony.
Contact
House 7 Bedrooms
Lordelo do Ouro e Massarelos, Porto, Distrito do Porto
Used · 600m²
buy
1.700.000 €
18th century Manor House is an exceptional property located in front of the famous Crystal Palace, in the city of Porto. The area in which it is located is part of the Romantic Ways, recognized nationally and internationally as cultural sites and tourist attractions.
The building, in total ownership and without tenants, has a covered area of 600 sqm and an implantation area of 164 sqm, with two fronts, patio and garden. It has several rooms and bedrooms, a kitchen and three WC´s, totalling 22 rooms. Furthermore, there is a garden of 162 sqm and an annex at the end of it, of 14 sqm.
The property consists of 4 floors, and all of them have bathrooms. The ground floor and the 1st floor have an area destined for the kitchen, providing a convenient distribution of spaces.
The location is superb, with easy access to public transport and only 500 meters from the Douro River. We highlight the solid wood flooring/floors, worked and stuccoed ceilings, and a wooden staircase that is enhanced by a luminous skylight of coloured glass, which brings natural light and charm to the interior of the house.
Access to the garden can be made either from the ground floor or the 1st floor, allowing you to enjoy the outdoor space and providing a harmonious connection between the internal and external environments of the property.
This Manor House offers huge potential to be transformed into a home, workplace or even a charming hotel, taking advantage of its privileged location and unique features.
It is located at:
200 mt from Santo António Hospital
200 mt from the Biomedical Science Institute
200 metres from Soares dos Reis National Museum
200 metres from the Almeida Garret Municipal Library
400 metres from Porto Romantic Museum
600 mt Douro Riverfront
The building, in total ownership and without tenants, has a covered area of 600 sqm and an implantation area of 164 sqm, with two fronts, patio and garden. It has several rooms and bedrooms, a kitchen and three WC´s, totalling 22 rooms. Furthermore, there is a garden of 162 sqm and an annex at the end of it, of 14 sqm.
The property consists of 4 floors, and all of them have bathrooms. The ground floor and the 1st floor have an area destined for the kitchen, providing a convenient distribution of spaces.
The location is superb, with easy access to public transport and only 500 meters from the Douro River. We highlight the solid wood flooring/floors, worked and stuccoed ceilings, and a wooden staircase that is enhanced by a luminous skylight of coloured glass, which brings natural light and charm to the interior of the house.
Access to the garden can be made either from the ground floor or the 1st floor, allowing you to enjoy the outdoor space and providing a harmonious connection between the internal and external environments of the property.
This Manor House offers huge potential to be transformed into a home, workplace or even a charming hotel, taking advantage of its privileged location and unique features.
It is located at:
200 mt from Santo António Hospital
200 mt from the Biomedical Science Institute
200 metres from Soares dos Reis National Museum
200 metres from the Almeida Garret Municipal Library
400 metres from Porto Romantic Museum
600 mt Douro Riverfront
Contact
House 3 Bedrooms
Gulpilhares e Valadares, Vila Nova de Gaia, Distrito do Porto
Used · 210m²
With Garage
buy
850.000 €
Sale or Lease
Excellent 3 fronts villa, in Miramar, in one of the main avenues and only 50 meters from the beach. This exclusive property, offers a special quality of life and has unique features.
Villa with large and bright spaces. It has three large bedrooms, one of which is en-suite, with sea views. The bedrooms are spacious and offer the perfect environment to relax and enjoy a quiet and serene environment.
The living room is large, with 45 sqm, providing an excellent space to receive visitors and spend pleasant moments with family. The dining room, integrated with an open-plan kitchen with island, has 60 sqm and is just a stone´s throw from the pool, allowing you to enjoy a nice sunbath, with maximum tranquility and privacy.
The villa also has a spacious closed garage for two cars, as well as outside space to park at least three more, providing total convenience for residents and their guests.
The property also has storage, laundry and pool engine room outside, to take care of all your daily needs. A special highlight of this villa is the excellent terrace/rooftop. Next to the pool it is the perfect space to enjoy relaxing moments outdoors or beautiful barbecues with friends.
This villa is in excellent condition, providing future residents with a unique opportunity to live in a quality property with all the desired amenities and comfort. In addition, the price is extremely interesting, making it an excellent investment opportunity.
Don´t miss the opportunity to acquire this amazing villa in Miramar.
Contact us to schedule a visit and personally discover all the wonders that this property has to offer.
*Also available for rent for €2,500/month. Contact us.
Excellent 3 fronts villa, in Miramar, in one of the main avenues and only 50 meters from the beach. This exclusive property, offers a special quality of life and has unique features.
Villa with large and bright spaces. It has three large bedrooms, one of which is en-suite, with sea views. The bedrooms are spacious and offer the perfect environment to relax and enjoy a quiet and serene environment.
The living room is large, with 45 sqm, providing an excellent space to receive visitors and spend pleasant moments with family. The dining room, integrated with an open-plan kitchen with island, has 60 sqm and is just a stone´s throw from the pool, allowing you to enjoy a nice sunbath, with maximum tranquility and privacy.
The villa also has a spacious closed garage for two cars, as well as outside space to park at least three more, providing total convenience for residents and their guests.
The property also has storage, laundry and pool engine room outside, to take care of all your daily needs. A special highlight of this villa is the excellent terrace/rooftop. Next to the pool it is the perfect space to enjoy relaxing moments outdoors or beautiful barbecues with friends.
This villa is in excellent condition, providing future residents with a unique opportunity to live in a quality property with all the desired amenities and comfort. In addition, the price is extremely interesting, making it an excellent investment opportunity.
Don´t miss the opportunity to acquire this amazing villa in Miramar.
Contact us to schedule a visit and personally discover all the wonders that this property has to offer.
*Also available for rent for €2,500/month. Contact us.
Contact
Apartment 4 Bedrooms
Lordelo do Ouro e Massarelos, Porto, Distrito do Porto
Used · 141m²
With Garage
buy
435.000 €
4-bedroom apartment with 170 sqm of gross floor area, one of which is en-suite with 21 sqm and a large south-facing living room, as well as a fully equipped kitchen and a laundry room with a separate laundry area.
This property has central heating, double glazing, wooden floors and built-in cupboards.
It also has 2 parking spaces and a storage room, as well as surveillance to ensure security throughout the building.
It is located in a premium/residential area of the city of Porto, due to its centrality and proximity to leading schools, public and private colleges, hotels, banks, pharmacies, supermarkets, restaurants, bakeries, fruit shops, hairdressers, butchers, gyms, health centers, clinical analysis, churches, all these facilities at your disposal. Excellent access to the highway.
We highlight the excellent conservation of this property, as well its luminosity
Botanical Garden - 1300 mt
Rosário College - 1500 mt
German College - 1700 mt
Faculty of Science - 1800 mt
French School - 1900 mt
Catholic University - 2500 mt
Ourigo Beach - 2000 mt
City Park - 5000 mt
If this property meets the characteristics you are looking for, book your visit now.
This property has central heating, double glazing, wooden floors and built-in cupboards.
It also has 2 parking spaces and a storage room, as well as surveillance to ensure security throughout the building.
It is located in a premium/residential area of the city of Porto, due to its centrality and proximity to leading schools, public and private colleges, hotels, banks, pharmacies, supermarkets, restaurants, bakeries, fruit shops, hairdressers, butchers, gyms, health centers, clinical analysis, churches, all these facilities at your disposal. Excellent access to the highway.
We highlight the excellent conservation of this property, as well its luminosity
Botanical Garden - 1300 mt
Rosário College - 1500 mt
German College - 1700 mt
Faculty of Science - 1800 mt
French School - 1900 mt
Catholic University - 2500 mt
Ourigo Beach - 2000 mt
City Park - 5000 mt
If this property meets the characteristics you are looking for, book your visit now.
Contact
Farm 10 Bedrooms
Âncora, Caminha, Distrito de Viana do Castelo
Used · 852m²
With Garage
buy
2.199.000 €
Secular farm with 17th century chapel. A paradisiacal place in the North of Portugal (Minho), surrounded by mountains and sea. With more than 250 years old, this property is rustic, comfortable and with enormous character. It has a wealth of opportunities, whether for a family rest home or as an investment property, in a charming hotel, recovery clinic, rural tourism, among many others. With a total area of 18ha, it includes, besides the private forest, the 900 m2 ’Casa Mãe’, the caretaker´s house, several annexes, wine cellar, garage house, outside chapel (in excellent conditions), gardens, fountains, pool and four drinking water mines. Possibility of producing Vinho Verde. Your story speaks for itself. Come and see everything that this property can offer.
It is 3 km from Vila Praia de Âncora and a little more of the beaches of Afife, Gelfa and Moledo. It is 1 hour from Vigo, 90 km from Porto and 80 km from Porto airport.
It is 3 km from Vila Praia de Âncora and a little more of the beaches of Afife, Gelfa and Moledo. It is 1 hour from Vigo, 90 km from Porto and 80 km from Porto airport.
Contact
Apartment 3 Bedrooms
Canidelo, Vila Nova de Gaia, Distrito do Porto
Under construction · 170m²
With Garage
buy
980.000 €
QUINTA MARQUES GOMES
EXCLUSIVE IS TO LIVE OVER LOOKING THE DOURO RIVER AND THE OCEAN
Apartment with 3 roo,ms 51 m2 terrace, covered area 170 m2, with 3suites, living room with 35 m2, all oriented with unchanging views to the mouth of the Douro River, Porto and the Atlantic ocean, 3 places of garage + tidy.
The residences ensure highest standards of security, quality and eco-friendly environmental sustainability.
The surrounding area has been carefully designed as an integrated and harmonious landscape, while preserving the surrounding environment.
Apartments facing the mouth of the Rio Douro with unique views, where each building consists of 16 apartments with 2, 3 and 4 (penthouse) Bedroom areas
The ideal option for residential or second home
The buildings with 5 floors, are designed to be perfectly framed in the surroundings.
All units have large balconies and terraces in the rooms and bedrooms, in order to enjoy the location and landscape.
Each building also has two basement floors, with around 40 parking spaces.
EXCLUSIVE IS LIVING IN ONE PLACENEAR EVERYTHING
Quinta Marques Gomes has a privileged location. The simultaneous view of the river and sea, good public transports, the proximity to several touristic and leisure attractions, to the marina and the riverside restaurants make it a luxury quality living area.
Sá Carneiro Airport
Sá Carneiro Airport, where the worlds major airlines operate to, is located 27 minutes away.
Caves de Vinho do Porto
In Gaia, 2 Kms away, are cellars with hundreds of years of history, where you can taste one of the most famous wines in the world.
Praias
Vila Nova de Gaia offers 15km of atlantic coast, with beaches of natural wealth and a pedestrian route from Cabedelo to S. Félix da Marinha.
Douro Marina
The Douro Marina, is an ideal place for water sports lovers and is 200 meters from Quinta Marques Gomes.
Club de Golfe Miramar
School of countless high quality athletes, Miramar Golf Club is a national reference and one of the most beautiful golf courses in Europe.
Centro Histórico do Porto
Due to its architecture and the intense musical activity that it promotes, Casa da Música is a regular must visit regularly.
EXCLUSIVE IS TO LIVE OVER LOOKING THE DOURO RIVER AND THE OCEAN
Apartment with 3 roo,ms 51 m2 terrace, covered area 170 m2, with 3suites, living room with 35 m2, all oriented with unchanging views to the mouth of the Douro River, Porto and the Atlantic ocean, 3 places of garage + tidy.
The residences ensure highest standards of security, quality and eco-friendly environmental sustainability.
The surrounding area has been carefully designed as an integrated and harmonious landscape, while preserving the surrounding environment.
Apartments facing the mouth of the Rio Douro with unique views, where each building consists of 16 apartments with 2, 3 and 4 (penthouse) Bedroom areas
The ideal option for residential or second home
The buildings with 5 floors, are designed to be perfectly framed in the surroundings.
All units have large balconies and terraces in the rooms and bedrooms, in order to enjoy the location and landscape.
Each building also has two basement floors, with around 40 parking spaces.
EXCLUSIVE IS LIVING IN ONE PLACENEAR EVERYTHING
Quinta Marques Gomes has a privileged location. The simultaneous view of the river and sea, good public transports, the proximity to several touristic and leisure attractions, to the marina and the riverside restaurants make it a luxury quality living area.
Sá Carneiro Airport
Sá Carneiro Airport, where the worlds major airlines operate to, is located 27 minutes away.
Caves de Vinho do Porto
In Gaia, 2 Kms away, are cellars with hundreds of years of history, where you can taste one of the most famous wines in the world.
Praias
Vila Nova de Gaia offers 15km of atlantic coast, with beaches of natural wealth and a pedestrian route from Cabedelo to S. Félix da Marinha.
Douro Marina
The Douro Marina, is an ideal place for water sports lovers and is 200 meters from Quinta Marques Gomes.
Club de Golfe Miramar
School of countless high quality athletes, Miramar Golf Club is a national reference and one of the most beautiful golf courses in Europe.
Centro Histórico do Porto
Due to its architecture and the intense musical activity that it promotes, Casa da Música is a regular must visit regularly.
Contact
Semi-Detached House 4 Bedrooms
Canidelo, Vila Nova de Gaia, Distrito do Porto
New · 252m²
With Garage
buy
2.350.000 €
QUINTA MARQUES GOMES is a private condominium with a unique architectural character. All of the Villas were designed with plants, shrubs and outdoor paintwork in organic shades, carefully selected to promote harmony and to minimise the visual impact of the buildings.The priority is to offer different, innovative solutions, with a minimum of visual density, and with this providing for practical living adapted to the new standards of modern housing.More comfortable housing, where there is a balance between design, the functionality of each area and integration to its surrounding space, thus allowing quality of life to be enjoyed to the fullest.We have several architectural project options for you to choose from. These will then be customised and adapted to meet your needs and requirements. A healthy design atmosphere, although where every property is assured its own individuality, taking into consideration and reflecting each individual owners needs and interests.TWIN VILLASThese houses have a balanced, functional design and are located on the highest part of the land, overlooking the horizon and all the landscape from Arrábida Bridge to the endless Atlantic Ocean.Twin Villas have also the option to be customized, which means you can choose the solution that is best suited to your lifestyle.
Land area: 573 sqm
Gross floor area: 252 sqm
Parking area: 200 sqm
Conclusion of construction: Jul 23
Land area: 573 sqm
Gross floor area: 252 sqm
Parking area: 200 sqm
Conclusion of construction: Jul 23
Contact
Apartment 4 Bedrooms
Lordelo do Ouro e Massarelos, Porto, Distrito do Porto
Under construction · 187m²
With Garage
buy
1.100.000 €
Apartment with 4 suites, luxury finishes.
Inserted in an exclusive residential condominium in Boavista area.
The ICON BOAVISTA Condominium, with only five apartments, T3, T3 Duplex and T4, with only one apartment per floor and elevator with access control, guarantees maximum privacy and security.
The apartments, all of them with large balconies and/or terraces and closed garages for two vehicles, also have, in two of them, a private pool.
Each apartment can be customized, within the range of finishes provided by the promoter, thus being adapted to your taste and lifestyle.
Living in the city, yet two steps away from nature (sea and City Park) and from the city´s main cultural spaces, Casa da Música, Serralves Museum is a privilege that this development offers.
Located in the noblest part of Boavista Avenue, in the city of Porto, it is very close to the best schools in the city, convenience stores, exclusive stores, health facilities and the main exits of the city.
At ICON BOAVISTA, your world is located in a central, yet quiet area and every time you return you are welcomed with a beautiful vertical garden, in a unique and differentiated architectural context.
Inserted in an exclusive residential condominium in Boavista area.
The ICON BOAVISTA Condominium, with only five apartments, T3, T3 Duplex and T4, with only one apartment per floor and elevator with access control, guarantees maximum privacy and security.
The apartments, all of them with large balconies and/or terraces and closed garages for two vehicles, also have, in two of them, a private pool.
Each apartment can be customized, within the range of finishes provided by the promoter, thus being adapted to your taste and lifestyle.
Living in the city, yet two steps away from nature (sea and City Park) and from the city´s main cultural spaces, Casa da Música, Serralves Museum is a privilege that this development offers.
Located in the noblest part of Boavista Avenue, in the city of Porto, it is very close to the best schools in the city, convenience stores, exclusive stores, health facilities and the main exits of the city.
At ICON BOAVISTA, your world is located in a central, yet quiet area and every time you return you are welcomed with a beautiful vertical garden, in a unique and differentiated architectural context.
Contact
House 5 Bedrooms
Canidelo, Vila Nova de Gaia, Distrito do Porto
Under construction · 295m²
With Garage
buy
1.380.000 €
5 bedroom villa with 364m2 of gross construction area, garden, swimming pool, river and sea views, set in a plot of land of 414 m2, inserted in the SPLENDOURO Marina Houses development, in Canidelo, Vila Nova de Gaia, Porto. Spread over three floors, the villa has a social area on the -1 floor, with a pool and garden. In the private area, there are three suites and a laundry room. On the 0th floor we have the entrance hall, a small garden and the entrance to the garage. Inside, after the entrance hall, living room, dining room and kitchen in open space. On the 1st floor, the private area, there are two bedrooms en suite, the master suite having a large balcony overlooking the river. With excellent finishes and materials, it has laminated wood flooring, radiant oak finish, air conditioning, integrated home automation, pre installation of solar panels. It includes an exclusive elevator, anti-intrusion and anti-theft surveillance system, automated gates, among other details worthy of a villa of this quality. This project was conceived for those looking for refuge, serenity and rest at home without ignoring the proximity of services, cultural offer, leisure and diversity that cities offer. Providing families with an unquestionable quality of life, where everything has been thought out for their well-being.
Contact
Semi-Detached House 4 Bedrooms
Aldoar, Foz do Douro e Nevogilde, Porto, Distrito do Porto
For refurbishment · 223m²
With Garage
buy
750.000 €
Villa with 4 bedrooms, located on the elegant Avenue Dr. Antunes Guimarães, with a gross area of 255 m2 and a good patio/garden surrounding it.
The house has two floors, with the social area on the entrance floor, in addition to the kitchen and a large living room with two environments, living and dining, with direct access to the outdoor patio.
On the top floor, there is a distribution hall, 3 bedrooms, a bathroom and a suite. Possibility of using the attic.
Outside, we have a laundry room, a storage area and a firewood house, as well as the garage.
The house has three fronts: east, south and west.
Located a few minutes from Boavista and City Park, with easy access to the best schools in the city.
The house is destined to be rehabilitated, with current finishes, but respecting the original design, dating from 1966.
Once rehabilitated, you will be able to have an excellent house, in a prime area, for an acceptable price.
The house has two floors, with the social area on the entrance floor, in addition to the kitchen and a large living room with two environments, living and dining, with direct access to the outdoor patio.
On the top floor, there is a distribution hall, 3 bedrooms, a bathroom and a suite. Possibility of using the attic.
Outside, we have a laundry room, a storage area and a firewood house, as well as the garage.
The house has three fronts: east, south and west.
Located a few minutes from Boavista and City Park, with easy access to the best schools in the city.
The house is destined to be rehabilitated, with current finishes, but respecting the original design, dating from 1966.
Once rehabilitated, you will be able to have an excellent house, in a prime area, for an acceptable price.
Contact
House 4 Bedrooms
Canidelo, Vila Nova de Gaia, Distrito do Porto
Under construction · 283m²
With Swimming Pool
buy
1.300.000 €
4 bedroom villa with 343 m2 of gross building area, garden, swimming pool, river and sea views, set in a 366 m2 plot of land, set in the SPLENDOURO Marina Houses development, in Canidelo, Vila Nova de Gaia, Porto. Spread over three floors, the villa has on the -1 floor, the social area, with a swimming pool, garden and outdoor terrace. In the private area they have a living room, dining room with kitchenette and a toilet. On the 0th floor we have the entrance hall, a small garden and the entrance to the garage. Inside, the entrance hall, has two suites with a balcony divided by them. On the 1st floor, a private area, with two bedrooms en suite, the master suite having a large balcony. With excellent finishes and materials, it has laminated wood flooring, radiant oak finish, air conditioning, integrated home automation, pre installation of solar panels. It includes an exclusive elevator, anti-intrusion and anti-theft surveillance system, automated gates, among other details worthy of a villa of this quality. This project was conceived for those looking for a refuge, serenity and rest at home without ignoring the proximity of services, cultural offer, leisure and diversity that cities offer. Providing families with an unquestionable quality of life, where everything has been thought out for their well-being.
Contact
Apartment 4 Bedrooms
Canidelo, Vila Nova de Gaia, Distrito do Porto
Under construction · 237m²
With Garage
buy
2.000.000 €
QUINTA MARQUES GOMES
EXCLUSIVE IS TO LIVE OVER LOOKING THE DOURO RIVER AND THE OCEAN
Penthouse - Top floor with 140 m2 terrace, covered area 237 m2, with 4 suites, living room with 53 m2, oriented with unchanging views to the mouth of the Douro River, Porto and the Atlantic ocean, 3 places of garage + tidy.
The residences ensure highest standards of security, quality and eco-friendly environmental sustainability.
The surrounding area has been carefully designed as an integrated and harmonious landscape, while preserving the surrounding environment.
Apartments facing the mouth of the Rio Douro with unique views, where each building consists of 16 apartments with 2, 3 and 4 (penthouse) Bedroom areas
The ideal option for residential or second home
The buildings with 5 floors, are designed to be perfectly framed in the surroundings.
All units have large balconies and terraces in the rooms and bedrooms, in order to enjoy the location and landscape.
Each building also has two basement floors, with around 40 parking spaces.
EXCLUSIVE IS LIVING IN ONE PLACENEAR EVERYTHING
Quinta Marques Gomes has a privileged location. The simultaneous view of the river and sea, good public transports, the proximity to several touristic and leisure attractions, to the marina and the riverside restaurants make it a luxury quality living area.
Sá Carneiro Airport
Sá Carneiro Airport, where the worlds major airlines operate to, is located 27 minutes away.
Caves de Vinho do Porto
In Gaia, 2 Kms away, are cellars with hundreds of years of history, where you can taste one of the most famous wines in the world.
Praias
Vila Nova de Gaia offers 15km of atlantic coast, with beaches of natural wealth and a pedestrian route from Cabedelo to S. Félix da Marinha.
Douro Marina
The Douro Marina, is an ideal place for water sports lovers and is 200 meters from Quinta Marques Gomes.
Club de Golfe Miramar
School of countless high quality athletes, Miramar Golf Club is a national reference and one of the most beautiful golf courses in Europe.
Centro Histórico do Porto
Due to its architecture and the intense musical activity that it promotes, Casa da Música is a regular must visit regularly.
EXCLUSIVE IS TO LIVE OVER LOOKING THE DOURO RIVER AND THE OCEAN
Penthouse - Top floor with 140 m2 terrace, covered area 237 m2, with 4 suites, living room with 53 m2, oriented with unchanging views to the mouth of the Douro River, Porto and the Atlantic ocean, 3 places of garage + tidy.
The residences ensure highest standards of security, quality and eco-friendly environmental sustainability.
The surrounding area has been carefully designed as an integrated and harmonious landscape, while preserving the surrounding environment.
Apartments facing the mouth of the Rio Douro with unique views, where each building consists of 16 apartments with 2, 3 and 4 (penthouse) Bedroom areas
The ideal option for residential or second home
The buildings with 5 floors, are designed to be perfectly framed in the surroundings.
All units have large balconies and terraces in the rooms and bedrooms, in order to enjoy the location and landscape.
Each building also has two basement floors, with around 40 parking spaces.
EXCLUSIVE IS LIVING IN ONE PLACENEAR EVERYTHING
Quinta Marques Gomes has a privileged location. The simultaneous view of the river and sea, good public transports, the proximity to several touristic and leisure attractions, to the marina and the riverside restaurants make it a luxury quality living area.
Sá Carneiro Airport
Sá Carneiro Airport, where the worlds major airlines operate to, is located 27 minutes away.
Caves de Vinho do Porto
In Gaia, 2 Kms away, are cellars with hundreds of years of history, where you can taste one of the most famous wines in the world.
Praias
Vila Nova de Gaia offers 15km of atlantic coast, with beaches of natural wealth and a pedestrian route from Cabedelo to S. Félix da Marinha.
Douro Marina
The Douro Marina, is an ideal place for water sports lovers and is 200 meters from Quinta Marques Gomes.
Club de Golfe Miramar
School of countless high quality athletes, Miramar Golf Club is a national reference and one of the most beautiful golf courses in Europe.
Centro Histórico do Porto
Due to its architecture and the intense musical activity that it promotes, Casa da Música is a regular must visit regularly.
Contact
House 2 Bedrooms
Matosinhos e Leça da Palmeira, Distrito do Porto
New · 227m²
With Garage
buy
800.000 €
This villa w / 222.70 sqm of floor area, stands out for its premium finishes and excellent outdoor areas, such as a garden with 116 sqm.
The private area consists of 2 excellent suites with areas with 28,80 sqm and 25 sqm;
In the attic, with windows, there is the possibility of creating one or two more bedrooms and a bathroom or alternatively another room, with all existing infrastructure (water, electricity and sewage).
The kitchen ’GNEISSE’ is fully equipped with appliances ’Siemens’ with the tops in Silestone White and floor in ’Calacatta Glossy 80x80’.
The living room with 49 sqm has a fireplace with recuperator and the floor is in Walnut.
All rooms have electric blinds and both the suites and corridors have the floor in Walnut.
The bathrooms´ floorings are in ’Statuario Glossy’.
The sanitary water is heated by a heat pump. The carpentry is lacquered in white as well the window frames.
The garage gates are automatic with mobile phone control system or remote control.
This villa has a private box garage, laundry room and direct access to the residence through a private lift.
A unique space that combines, location, architecture and urbanism, allowing a unique lifestyle.
Project designed by the architectural firm ErgoCírculo
Conclusion of the work foreseen for the end of the 2nd semester of 2023.
As this villa is located in an ARU zone, it benefits from the following tax exemptions:
IMT - Municipal Tax on Onerous Transmissions of Real Estate
Exemption on the first transfer of urban property or autonomous fractions located in ARU which are destined for permanent dwelling purposes.
IMI - Municipal Property Tax
Exemption for urban buildings or apartment units located in ARU for a period of three years, starting from the year, inclusive, of the conclusion of the rehabilitation works, with the possibility of renewal for a further five years.
The private area consists of 2 excellent suites with areas with 28,80 sqm and 25 sqm;
In the attic, with windows, there is the possibility of creating one or two more bedrooms and a bathroom or alternatively another room, with all existing infrastructure (water, electricity and sewage).
The kitchen ’GNEISSE’ is fully equipped with appliances ’Siemens’ with the tops in Silestone White and floor in ’Calacatta Glossy 80x80’.
The living room with 49 sqm has a fireplace with recuperator and the floor is in Walnut.
All rooms have electric blinds and both the suites and corridors have the floor in Walnut.
The bathrooms´ floorings are in ’Statuario Glossy’.
The sanitary water is heated by a heat pump. The carpentry is lacquered in white as well the window frames.
The garage gates are automatic with mobile phone control system or remote control.
This villa has a private box garage, laundry room and direct access to the residence through a private lift.
A unique space that combines, location, architecture and urbanism, allowing a unique lifestyle.
Project designed by the architectural firm ErgoCírculo
Conclusion of the work foreseen for the end of the 2nd semester of 2023.
As this villa is located in an ARU zone, it benefits from the following tax exemptions:
IMT - Municipal Tax on Onerous Transmissions of Real Estate
Exemption on the first transfer of urban property or autonomous fractions located in ARU which are destined for permanent dwelling purposes.
IMI - Municipal Property Tax
Exemption for urban buildings or apartment units located in ARU for a period of three years, starting from the year, inclusive, of the conclusion of the rehabilitation works, with the possibility of renewal for a further five years.
Contact
Apartment 3 Bedrooms
Santa Marinha e São Pedro da Afurada, Vila Nova de Gaia, Distrito do Porto
New · 140m²
With Garage
buy
1.250.000 €
This three-bedroom duplex apartment, with 190 sqm of gross private area, is completely west-facing, with stunning views over the river and the sea. It is part of the closed condominium The YARD, a development designed to offer you a unique and exclusive environment in the prestigious Jardins d’Arrábida area.
The interior of the apartment, with its large areas and excellent light, was designed by the architect and designer Rui Maciel, giving it a solid and innovative quality project.
Highlights include the Master Suite with 33 sqm and balconies in every room with a total outdoor area of 50 sqm, all with absolutely fabulous views.
The premium finishes, such as: solid oak flooring, aluminum frames with TECHNAL thermal cut or equivalent, air conditioning, heat pump water heating, fully equipped kitchen with Siemens appliances and wooden deck flooring on the balcony, classify this property with Energy Category A.
YARD is a development made up of three blocks with a private garden, a water mirror and facades lined with modular and linear vertical gardens that bring nature’s greenery close to you. It is this balance between nature, architecture and innovation that will provide residents with a better quality of life.
At The YARD you have the world on your doorstep, because as well as being able to take advantage of the Playground, Kids Club, Gym, Lounge, Co-Work and Smart Lockers, you also benefit from excellent access to the A1, a bus stop and, in the future, the Metro station, which will make the Arrábida-Porto crossing, scheduled for completion in 2025.
With a wide range of services and diversified spaces, such as the Arrábida Shopping Center, hypermarkets, pharmacies, hospitals, hotels, public and private schools, beaches, cycle paths and the marina, life happens here at The YARD.
Estimated completion date: End of September 2024
The interior of the apartment, with its large areas and excellent light, was designed by the architect and designer Rui Maciel, giving it a solid and innovative quality project.
Highlights include the Master Suite with 33 sqm and balconies in every room with a total outdoor area of 50 sqm, all with absolutely fabulous views.
The premium finishes, such as: solid oak flooring, aluminum frames with TECHNAL thermal cut or equivalent, air conditioning, heat pump water heating, fully equipped kitchen with Siemens appliances and wooden deck flooring on the balcony, classify this property with Energy Category A.
YARD is a development made up of three blocks with a private garden, a water mirror and facades lined with modular and linear vertical gardens that bring nature’s greenery close to you. It is this balance between nature, architecture and innovation that will provide residents with a better quality of life.
At The YARD you have the world on your doorstep, because as well as being able to take advantage of the Playground, Kids Club, Gym, Lounge, Co-Work and Smart Lockers, you also benefit from excellent access to the A1, a bus stop and, in the future, the Metro station, which will make the Arrábida-Porto crossing, scheduled for completion in 2025.
With a wide range of services and diversified spaces, such as the Arrábida Shopping Center, hypermarkets, pharmacies, hospitals, hotels, public and private schools, beaches, cycle paths and the marina, life happens here at The YARD.
Estimated completion date: End of September 2024
Contact
Detached House 5 Bedrooms
Aldoar, Foz do Douro e Nevogilde, Porto, Distrito do Porto
Used · 450m²
With Garage
rent
V5 HOUSE - PORTO, FOZ DO DOURO - WITH SWIMMING POOL
Contemporary architecture;
4 fronts;
5 suites;
Dining room;
Dining room;
Multipurpose room (desk/library/study room/home cinema);
All the divisions with wide openings so that you can enjoy the direct light, and the connection between the interior and the large garden and the landscape that you find facing each other at the same time.
Construction area: 485 sqm
Land area: 930 sqm
Cave area: 217 sqm
R/C area: 187 sqm
1st floor area: 80 sqm
This property is divided into three levels, cave, R/C and first floor, looking the better solar orientation and protecting the exterior spaces from the dominant winds. The r/c volume is the ideal installation as it allows for better land shape protection (consisting of a rectangular-shaped piece of land with an area of 930 sqm).
The 1st floor is carefully collected from a large piece of land on the roof of the house, allowing the panoramic view to be enjoyed from the point of view.
R/C The living area is accessed via the R/C cable for a large-sized hall that establishes a connection with the dining, seating, dining and service areas. The staircase that leads to the 1st floor is located in a four-lane area, then there is also a small space and it is illuminated by bright lights. The cave entrance is located in the service area and in the garage. All the r/c dependencies are wide, well lit and connected directly to the outside garden behind the running gates enclosed with low-profile ’Panorama’ panels. Also in the service area the dependencies are very wide sent constituted by a kitchen/dish (completely renovated from Gaggenau) and space for reflection. This floor also has two suites with direct access to the entrance hall. 1ST BREAK No. 1, the two suites are wide, sending one to the Master Suite. All the dependencies are well lit and the bathrooms also have direct access to the outside, a private terrace/solarium of 85 m2.
CAVE In the cave there is only a garage with capacity for 3 cars with ramp access, there is also a laundry area, a game room/home cinema/desk, two bathrooms, sending a private part of the service quarter. All those dependent upon direct light over partially covered patios, permanently ventilated by wind turbines inserted into the light cover and renovated or repaired.
POOL SUPPORT Also provide a compostable pool support for a bar/kitchen, a bathroom with shower area and a drain.
POOL 9x4.5 pool, heated by heat pump.
YARD There is also an outdoor laser area with a garden and wooden deck that includes a pool of around 300 sqm. The area under the roof has a shade cloth that is extremely useful for our high-heat days.
LOCALIZATION Localized next to everything. Close to commerce, services, restaurants, educational establishments (public and private) and transport. This moradia is found in 5 minutes from:
- Praça do Imperio Square;
- Foz do Douro Market;
- Avenida do Marechal Gomes da Costa; - Avenida de Montevideu;
- Catholic University of Porto (Catholic Porto Business School);
- Oporto British School;
- French High School of Porto;
- Cebes School;
- Garcia da Horta Secondary School
- Oporto City Park,
- Serralves Museum. and the beaches of Foz do Douro.
You can contact us by phone at (phone hidden) or (phone hidden) or at (email hidden) You are welcome to contact us if you are interested in Vérticus properties.
Contemporary architecture;
4 fronts;
5 suites;
Dining room;
Dining room;
Multipurpose room (desk/library/study room/home cinema);
All the divisions with wide openings so that you can enjoy the direct light, and the connection between the interior and the large garden and the landscape that you find facing each other at the same time.
Construction area: 485 sqm
Land area: 930 sqm
Cave area: 217 sqm
R/C area: 187 sqm
1st floor area: 80 sqm
This property is divided into three levels, cave, R/C and first floor, looking the better solar orientation and protecting the exterior spaces from the dominant winds. The r/c volume is the ideal installation as it allows for better land shape protection (consisting of a rectangular-shaped piece of land with an area of 930 sqm).
The 1st floor is carefully collected from a large piece of land on the roof of the house, allowing the panoramic view to be enjoyed from the point of view.
R/C The living area is accessed via the R/C cable for a large-sized hall that establishes a connection with the dining, seating, dining and service areas. The staircase that leads to the 1st floor is located in a four-lane area, then there is also a small space and it is illuminated by bright lights. The cave entrance is located in the service area and in the garage. All the r/c dependencies are wide, well lit and connected directly to the outside garden behind the running gates enclosed with low-profile ’Panorama’ panels. Also in the service area the dependencies are very wide sent constituted by a kitchen/dish (completely renovated from Gaggenau) and space for reflection. This floor also has two suites with direct access to the entrance hall. 1ST BREAK No. 1, the two suites are wide, sending one to the Master Suite. All the dependencies are well lit and the bathrooms also have direct access to the outside, a private terrace/solarium of 85 m2.
CAVE In the cave there is only a garage with capacity for 3 cars with ramp access, there is also a laundry area, a game room/home cinema/desk, two bathrooms, sending a private part of the service quarter. All those dependent upon direct light over partially covered patios, permanently ventilated by wind turbines inserted into the light cover and renovated or repaired.
POOL SUPPORT Also provide a compostable pool support for a bar/kitchen, a bathroom with shower area and a drain.
POOL 9x4.5 pool, heated by heat pump.
YARD There is also an outdoor laser area with a garden and wooden deck that includes a pool of around 300 sqm. The area under the roof has a shade cloth that is extremely useful for our high-heat days.
LOCALIZATION Localized next to everything. Close to commerce, services, restaurants, educational establishments (public and private) and transport. This moradia is found in 5 minutes from:
- Praça do Imperio Square;
- Foz do Douro Market;
- Avenida do Marechal Gomes da Costa; - Avenida de Montevideu;
- Catholic University of Porto (Catholic Porto Business School);
- Oporto British School;
- French High School of Porto;
- Cebes School;
- Garcia da Horta Secondary School
- Oporto City Park,
- Serralves Museum. and the beaches of Foz do Douro.
You can contact us by phone at (phone hidden) or (phone hidden) or at (email hidden) You are welcome to contact us if you are interested in Vérticus properties.
Contact
Apartment 1 Bedroom
Matosinhos e Leça da Palmeira, Distrito do Porto
Under construction · 78m²
With Garage
buy
368.987 €
1 Bedroom apartment, Matosinhos Sul with 100 m2 - with garage.
Located next to the city park (tennis padel, Gym) and Matosinhos beach
Located next to the city park (tennis padel, Gym) and Matosinhos beach
Contact
Apartment 3 Bedrooms
Santa Marinha e São Pedro da Afurada, Vila Nova de Gaia, Distrito do Porto
Under construction · 135m²
With Garage
buy
600.000 €
3 bedrooms apartment with 135 sqm of gross private area, and a terrace with 94 sqm, inserted in a private condominium, The YARD, project designed to give you a unique and exclusive environment in the prestigious area of Jardins d´Arrábida.
The interior of the flat, with large areas and excellent luminosity, is by the Architect and Designer, Rui Maciel, thus giving it a solid and innovative quality project.
The Premium finishings, such as: Floors in solid wood,, aluminum frames with thermal cut TECHNAL type or equivalent, Air Conditioning, heating of sanitary waters by heat pump, fully equipped kitchen with Siemens brand appliances or equivalent and wooden deck flooring on the balcony, classify this property with Energy Category A.
The YARD is a development consisting of 3 blocks with a private garden, water mirror and whose façades are clad with modular and linear vertical gardens that bring to your home the green of nature. It is this balance between nature, architecture and innovation that will allow residents a better quality of life.
At The YARD, you have the world at your doorstep, as in addition to being able to enjoy the Children´s Playground, Kids Club, Gym, Co-Work Lounge and Smart Lockers, you also benefit, from excellent access to the A1 motorway, bus stops and in the future the Metro Station, which will make the crossing Arrábida-Porto, with completion scheduled for the year 2025.
Plenty of services and diversified spaces, such as the Arrábida Shopping Centre, Hypermarkets, Pharmacies, Hospitals, Hotels, Public and Private Schools, Beaches, Cycling path and Marina, life happens here at The YARD.
Expected conclusion of the work: 1st semester of 2024.
Description
Fraction reserve - 10.000 €
CPCV contract - 15% (to be deducted from the reservation deposit/if applicable)
Completion of the concrete structure - 10% (May 2023)
Public Deed - 75% (May 2024)
The interior of the flat, with large areas and excellent luminosity, is by the Architect and Designer, Rui Maciel, thus giving it a solid and innovative quality project.
The Premium finishings, such as: Floors in solid wood,, aluminum frames with thermal cut TECHNAL type or equivalent, Air Conditioning, heating of sanitary waters by heat pump, fully equipped kitchen with Siemens brand appliances or equivalent and wooden deck flooring on the balcony, classify this property with Energy Category A.
The YARD is a development consisting of 3 blocks with a private garden, water mirror and whose façades are clad with modular and linear vertical gardens that bring to your home the green of nature. It is this balance between nature, architecture and innovation that will allow residents a better quality of life.
At The YARD, you have the world at your doorstep, as in addition to being able to enjoy the Children´s Playground, Kids Club, Gym, Co-Work Lounge and Smart Lockers, you also benefit, from excellent access to the A1 motorway, bus stops and in the future the Metro Station, which will make the crossing Arrábida-Porto, with completion scheduled for the year 2025.
Plenty of services and diversified spaces, such as the Arrábida Shopping Centre, Hypermarkets, Pharmacies, Hospitals, Hotels, Public and Private Schools, Beaches, Cycling path and Marina, life happens here at The YARD.
Expected conclusion of the work: 1st semester of 2024.
Description
Fraction reserve - 10.000 €
CPCV contract - 15% (to be deducted from the reservation deposit/if applicable)
Completion of the concrete structure - 10% (May 2023)
Public Deed - 75% (May 2024)
Contact
Apartment 2 Bedrooms
Santa Marinha e São Pedro da Afurada, Vila Nova de Gaia, Distrito do Porto
Under construction · 74m²
buy
588.000 €
The timeless elegance of Fervença Palace comes froma rehabilitation project of an 18th century building which preserves many of its unique architectural features.
Fervença Palace is located in the banks of the Douro River with its façade facing west, allowing it to have great sun exposure and splendid views over the river and the city.
Aside from the unparallel views, Fervença Palace is within walking distance of the main Porto attractions, including the Historic Center of Porto, the traditional Port Wine Cellars Dom Luís I Bridge, the Sé among others.
Fervença Palace is comprised of 2 autonomous buildings, the renovated Palace and a new structure, separated by an internal magnificent private garden. Within the renovated Palace, most units include mezzanines enhancing the original double height ceilings.
Fervença Palace building is being modernized into 17 upscale residential units. The apartments vary between 41,18 sqm and 148,35 sqm, with studios, one-bedroom and two-bedroom units.
All apartments include air-conditioning, double glass windows, fully equipped kitchens and may come fully furnished. Most of the units will have fantastic views over the Douro river and the city of Porto.
The ’Fervença Palace’ due to its privileged location, which is only 350 mt from the Jardim do Morro Metro Station and 400 mt from the Ribeira de Gaia, is undoubtedly an excellent investment as all the main attractions of Porto and Vila Nova de Gaia are within walking distance.
The apartments have the possibility to come with a fixed return;
The management company may be responsible for all the expenses
including maintenance, condominium, water, electricity, internet,
cable and insurance, among others
Fervença Palace is located in the banks of the Douro River with its façade facing west, allowing it to have great sun exposure and splendid views over the river and the city.
Aside from the unparallel views, Fervença Palace is within walking distance of the main Porto attractions, including the Historic Center of Porto, the traditional Port Wine Cellars Dom Luís I Bridge, the Sé among others.
Fervença Palace is comprised of 2 autonomous buildings, the renovated Palace and a new structure, separated by an internal magnificent private garden. Within the renovated Palace, most units include mezzanines enhancing the original double height ceilings.
Fervença Palace building is being modernized into 17 upscale residential units. The apartments vary between 41,18 sqm and 148,35 sqm, with studios, one-bedroom and two-bedroom units.
All apartments include air-conditioning, double glass windows, fully equipped kitchens and may come fully furnished. Most of the units will have fantastic views over the Douro river and the city of Porto.
The ’Fervença Palace’ due to its privileged location, which is only 350 mt from the Jardim do Morro Metro Station and 400 mt from the Ribeira de Gaia, is undoubtedly an excellent investment as all the main attractions of Porto and Vila Nova de Gaia are within walking distance.
The apartments have the possibility to come with a fixed return;
The management company may be responsible for all the expenses
including maintenance, condominium, water, electricity, internet,
cable and insurance, among others
Contact
Apartment 5 Bedrooms
Canidelo, Vila Nova de Gaia, Distrito do Porto
Under construction · 169m²
buy
1.150.000 €
DESCRIPTION
Located on the Marginal de Canidelo, first line of the South Bank of Foz do Douro, with views over the green area of the Douro Estuary nature reserve and over Foz do Douro, the Living Sea Development, benefits from a breathtaking and panoramic view over the Ocean , Rio and Porto City.
With 45 fractions of typologies T2, T3, T4 and T5, Living Sea offers contemporary architecture, with large windows and generous balconies that allow you to enjoy the naturally beautiful landscape. All apartments benefit from large rooms extending to the balconies, with sea and river views, providing its residents with practical and high quality of life, with the highest levels of energy, thermal and acoustic efficiency.
Pontos de interesse e Comodidades
Aeroporto Francisco Sá Carneiro a 18km 18min de carro;
Terminal de Cruzeiros do Porto de Leixões a 14Km 19min de carro; Marina de Gaia a 2,5km - 4min de carro;
Parque S. Paio (Parque cidade de Gaia) - 100m;
Ciclovia/Passeio à beira-mar e beira-rio a 1 min a pé;
Praias a 300m-4min a pé;
Restaurantes a 600m;
Hipermercados a 1,5 km 4 min de carro;
Centros Comerciais a 5,8km 11 min carro;
Hospital da Luz Arrábida a 4,8km -10 min de carro;
Transporte Público/Autocarro a 500m - 6min a pé;
Escola Básica Lavadores a 1Km - 12 min a pé;
Escola Secundária Canidelo a 3,5km - 7 min de carro;
Bombas de Gasolina a 2km - 5 min de carro;
CTT e Farmácias a 1,5km - 4 min de carro;
Acessos à A1 a 5,5km - 9min de carro;
Cidade do Porto a 5,5km 10min de carro;
Ginásios a 1km - 3 min de carro;
Sport Clube Canidelo a 2.6km - 7min de carro;
Clube Natação Onda Azul a 8.2km 16min de carro.
Located on the Marginal de Canidelo, first line of the South Bank of Foz do Douro, with views over the green area of the Douro Estuary nature reserve and over Foz do Douro, the Living Sea Development, benefits from a breathtaking and panoramic view over the Ocean , Rio and Porto City.
With 45 fractions of typologies T2, T3, T4 and T5, Living Sea offers contemporary architecture, with large windows and generous balconies that allow you to enjoy the naturally beautiful landscape. All apartments benefit from large rooms extending to the balconies, with sea and river views, providing its residents with practical and high quality of life, with the highest levels of energy, thermal and acoustic efficiency.
Pontos de interesse e Comodidades
Aeroporto Francisco Sá Carneiro a 18km 18min de carro;
Terminal de Cruzeiros do Porto de Leixões a 14Km 19min de carro; Marina de Gaia a 2,5km - 4min de carro;
Parque S. Paio (Parque cidade de Gaia) - 100m;
Ciclovia/Passeio à beira-mar e beira-rio a 1 min a pé;
Praias a 300m-4min a pé;
Restaurantes a 600m;
Hipermercados a 1,5 km 4 min de carro;
Centros Comerciais a 5,8km 11 min carro;
Hospital da Luz Arrábida a 4,8km -10 min de carro;
Transporte Público/Autocarro a 500m - 6min a pé;
Escola Básica Lavadores a 1Km - 12 min a pé;
Escola Secundária Canidelo a 3,5km - 7 min de carro;
Bombas de Gasolina a 2km - 5 min de carro;
CTT e Farmácias a 1,5km - 4 min de carro;
Acessos à A1 a 5,5km - 9min de carro;
Cidade do Porto a 5,5km 10min de carro;
Ginásios a 1km - 3 min de carro;
Sport Clube Canidelo a 2.6km - 7min de carro;
Clube Natação Onda Azul a 8.2km 16min de carro.
Contact
Can’t find the property you’re looking for?
