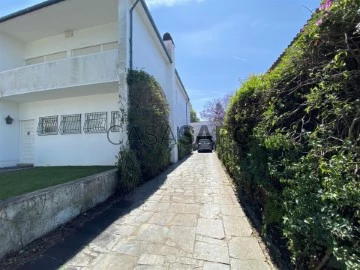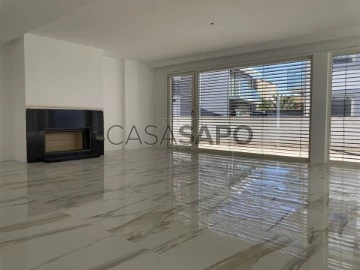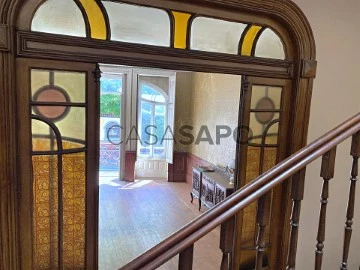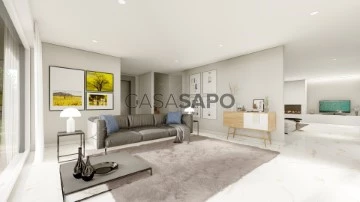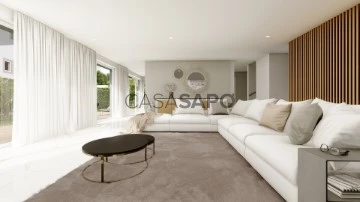
Verticus - Sociedade de Mediação Imobiliária, Lda
Real Estate License (AMI): 6726
Verticus - Sociedade de Mediação Imobiliária, Lda
Contact estate agent
Get the advertiser’s contacts
Address
Rua Fernão Lopes, 1573º Esqº B
Porto
Porto
Real Estate License (AMI): 6726
See more
Property Type
Rooms
Price
More filters
5 Properties for with Public Path, Verticus - Sociedade de Mediação Imobiliária, Lda
Order by
Relevance
Semi-Detached House 4 Bedrooms
Aldoar, Foz do Douro e Nevogilde, Porto, Distrito do Porto
For refurbishment · 223m²
With Garage
buy
750.000 €
Villa with 4 bedrooms, located on the elegant Avenue Dr. Antunes Guimarães, with a gross area of 255 m2 and a good patio/garden surrounding it.
The house has two floors, with the social area on the entrance floor, in addition to the kitchen and a large living room with two environments, living and dining, with direct access to the outdoor patio.
On the top floor, there is a distribution hall, 3 bedrooms, a bathroom and a suite. Possibility of using the attic.
Outside, we have a laundry room, a storage area and a firewood house, as well as the garage.
The house has three fronts: east, south and west.
Located a few minutes from Boavista and City Park, with easy access to the best schools in the city.
The house is destined to be rehabilitated, with current finishes, but respecting the original design, dating from 1966.
Once rehabilitated, you will be able to have an excellent house, in a prime area, for an acceptable price.
The house has two floors, with the social area on the entrance floor, in addition to the kitchen and a large living room with two environments, living and dining, with direct access to the outdoor patio.
On the top floor, there is a distribution hall, 3 bedrooms, a bathroom and a suite. Possibility of using the attic.
Outside, we have a laundry room, a storage area and a firewood house, as well as the garage.
The house has three fronts: east, south and west.
Located a few minutes from Boavista and City Park, with easy access to the best schools in the city.
The house is destined to be rehabilitated, with current finishes, but respecting the original design, dating from 1966.
Once rehabilitated, you will be able to have an excellent house, in a prime area, for an acceptable price.
Contact
House 4 Bedrooms
Matosinhos e Leça da Palmeira, Distrito do Porto
Under construction · 371m²
With Garage
buy
1.272.000 €
Villa with 4 fronts, inserted in a luxury private residential condominium, located in the historic centre of Leça and only at 5´ min. walking distance from the beach and the Marina.
This villa w / 347.35 m2 of floor area, stands out for its premium finishes and excellent outdoor areas, such as a garden with 362m2.
The private area consists of 4 excellent suites with areas from 42.30 sqm to 17.80 sqm; The kitchen ’GNEISSE’ is fully equipped with appliances ’Siemens’ and Wine Library ’Lieber’ with the tops in Silestone White and floor in ’Calacatta Glossy 80x80’.
The living room with 70 sqm has a fireplace with recuperator and the floor is in ’Calacatta Glossy 80x80’.
All rooms have electric blinds and both the suites and corridors have the floor in ’Afizélia’.
The bathrooms´ floorings are in ’Statuario Glossy’.
The sanitary water is heated by a heat pump. The carpentry is lacquered in white as well the window frames.
The garage gates are automatic with mobile phone control system or remote control.
This villa has a private box garage, laundry room and direct access to the residence through a private lift.
A unique space that combines, location, architecture and urbanism, allowing a unique lifestyle.
Project designed by the architectural firm ErgoCírculo
Conclusion of the work December 2023.
As this villa is located in an ARU zone, it benefits from the following tax exemptions:
IMT - Municipal Tax on Onerous Transmissions of Real Estate
Exemption on the first transfer of urban property or autonomous fractions located in ARU which are destined for permanent dwelling purposes.
IMI - Municipal Property Tax
Exemption for urban buildings or apartment units located in ARU for a period of three years, starting from the year, inclusive, of the conclusion of the rehabilitation works, with the possibility of renewal for a further five years.
This villa w / 347.35 m2 of floor area, stands out for its premium finishes and excellent outdoor areas, such as a garden with 362m2.
The private area consists of 4 excellent suites with areas from 42.30 sqm to 17.80 sqm; The kitchen ’GNEISSE’ is fully equipped with appliances ’Siemens’ and Wine Library ’Lieber’ with the tops in Silestone White and floor in ’Calacatta Glossy 80x80’.
The living room with 70 sqm has a fireplace with recuperator and the floor is in ’Calacatta Glossy 80x80’.
All rooms have electric blinds and both the suites and corridors have the floor in ’Afizélia’.
The bathrooms´ floorings are in ’Statuario Glossy’.
The sanitary water is heated by a heat pump. The carpentry is lacquered in white as well the window frames.
The garage gates are automatic with mobile phone control system or remote control.
This villa has a private box garage, laundry room and direct access to the residence through a private lift.
A unique space that combines, location, architecture and urbanism, allowing a unique lifestyle.
Project designed by the architectural firm ErgoCírculo
Conclusion of the work December 2023.
As this villa is located in an ARU zone, it benefits from the following tax exemptions:
IMT - Municipal Tax on Onerous Transmissions of Real Estate
Exemption on the first transfer of urban property or autonomous fractions located in ARU which are destined for permanent dwelling purposes.
IMI - Municipal Property Tax
Exemption for urban buildings or apartment units located in ARU for a period of three years, starting from the year, inclusive, of the conclusion of the rehabilitation works, with the possibility of renewal for a further five years.
Contact
House 7 Bedrooms
Lordelo do Ouro e Massarelos, Porto, Distrito do Porto
Used · 600m²
buy
1.700.000 €
18th century Manor House is an exceptional property located in front of the famous Crystal Palace, in the city of Porto. The area in which it is located is part of the Romantic Ways, recognized nationally and internationally as cultural sites and tourist attractions.
The building, in total ownership and without tenants, has a covered area of 600 sqm and an implantation area of 164 sqm, with two fronts, patio and garden. It has several rooms and bedrooms, a kitchen and three WC´s, totalling 22 rooms. Furthermore, there is a garden of 162 sqm and an annex at the end of it, of 14 sqm.
The property consists of 4 floors, and all of them have bathrooms. The ground floor and the 1st floor have an area destined for the kitchen, providing a convenient distribution of spaces.
The location is superb, with easy access to public transport and only 500 meters from the Douro River. We highlight the solid wood flooring/floors, worked and stuccoed ceilings, and a wooden staircase that is enhanced by a luminous skylight of coloured glass, which brings natural light and charm to the interior of the house.
Access to the garden can be made either from the ground floor or the 1st floor, allowing you to enjoy the outdoor space and providing a harmonious connection between the internal and external environments of the property.
This Manor House offers huge potential to be transformed into a home, workplace or even a charming hotel, taking advantage of its privileged location and unique features.
It is located at:
200 mt from Santo António Hospital
200 mt from the Biomedical Science Institute
200 metres from Soares dos Reis National Museum
200 metres from the Almeida Garret Municipal Library
400 metres from Porto Romantic Museum
600 mt Douro Riverfront
The building, in total ownership and without tenants, has a covered area of 600 sqm and an implantation area of 164 sqm, with two fronts, patio and garden. It has several rooms and bedrooms, a kitchen and three WC´s, totalling 22 rooms. Furthermore, there is a garden of 162 sqm and an annex at the end of it, of 14 sqm.
The property consists of 4 floors, and all of them have bathrooms. The ground floor and the 1st floor have an area destined for the kitchen, providing a convenient distribution of spaces.
The location is superb, with easy access to public transport and only 500 meters from the Douro River. We highlight the solid wood flooring/floors, worked and stuccoed ceilings, and a wooden staircase that is enhanced by a luminous skylight of coloured glass, which brings natural light and charm to the interior of the house.
Access to the garden can be made either from the ground floor or the 1st floor, allowing you to enjoy the outdoor space and providing a harmonious connection between the internal and external environments of the property.
This Manor House offers huge potential to be transformed into a home, workplace or even a charming hotel, taking advantage of its privileged location and unique features.
It is located at:
200 mt from Santo António Hospital
200 mt from the Biomedical Science Institute
200 metres from Soares dos Reis National Museum
200 metres from the Almeida Garret Municipal Library
400 metres from Porto Romantic Museum
600 mt Douro Riverfront
Contact
Detached House Studio
Matosinhos e Leça da Palmeira, Distrito do Porto
New · 372m²
With Garage
buy
1.272.000 €
Villa with 4 fronts, inserted in a luxury private residential condominium, located in the historic centre of Leça and only at 5´ min. walking distance from the beach and the Marina.
This villa w / 347.35 sqm of floor area, stands out for its premium finishes and excellent outdoor areas, such as a garden with 362 sqm.
The private area consists of 4 excellent suites with areas from 42.30 sqm to 17.80 sqm; The kitchen ’GNEISSE’ is fully equipped with appliances ’Siemens’ and Wine Library ’Lieber’ with the tops in Silestone White and floor in ’Calacatta Glossy 80x80’.
The living room with 70 sqm has a fireplace with recuperator and the floor is in ’Calacatta Glossy 80x80’.
All rooms have electric blinds and both the suites and corridors have the floor in ’Afizélia’.
The bathrooms´ floorings are in ’Statuario Glossy’.
The sanitary water is heated by a heat pump. The carpentry is lacquered in white as well the window frames.
The garage gates are automatic with mobile phone control system or remote control.
This villa has a private box garage, laundry room and direct access to the residence through a private lift.
A unique space that combines, location, architecture and urbanism, allowing a unique lifestyle.
Project designed by the architectural firm ErgoCírculo
Conclusion of the work December 2023.
As this villa is located in an ARU zone, it benefits from the following tax exemptions:
IMT - Municipal Tax on Onerous Transmissions of Real Estate
Exemption on the first transfer of urban property or autonomous fractions located in ARU which are destined for permanent dwelling purposes.
IMI - Municipal Property Tax
Exemption for urban buildings or apartment units located in ARU for a period of three years, starting from the year, inclusive, of the conclusion of the rehabilitation works, with the possibility of renewal for a further five years.
This villa w / 347.35 sqm of floor area, stands out for its premium finishes and excellent outdoor areas, such as a garden with 362 sqm.
The private area consists of 4 excellent suites with areas from 42.30 sqm to 17.80 sqm; The kitchen ’GNEISSE’ is fully equipped with appliances ’Siemens’ and Wine Library ’Lieber’ with the tops in Silestone White and floor in ’Calacatta Glossy 80x80’.
The living room with 70 sqm has a fireplace with recuperator and the floor is in ’Calacatta Glossy 80x80’.
All rooms have electric blinds and both the suites and corridors have the floor in ’Afizélia’.
The bathrooms´ floorings are in ’Statuario Glossy’.
The sanitary water is heated by a heat pump. The carpentry is lacquered in white as well the window frames.
The garage gates are automatic with mobile phone control system or remote control.
This villa has a private box garage, laundry room and direct access to the residence through a private lift.
A unique space that combines, location, architecture and urbanism, allowing a unique lifestyle.
Project designed by the architectural firm ErgoCírculo
Conclusion of the work December 2023.
As this villa is located in an ARU zone, it benefits from the following tax exemptions:
IMT - Municipal Tax on Onerous Transmissions of Real Estate
Exemption on the first transfer of urban property or autonomous fractions located in ARU which are destined for permanent dwelling purposes.
IMI - Municipal Property Tax
Exemption for urban buildings or apartment units located in ARU for a period of three years, starting from the year, inclusive, of the conclusion of the rehabilitation works, with the possibility of renewal for a further five years.
Contact
House 3 Bedrooms
Matosinhos e Leça da Palmeira, Distrito do Porto
Under construction · 360m²
With Garage
buy
1.219.000 €
Villa with 4 fronts, inserted in a luxury private residential condominium, located in the historic centre of Leça and only at 5´ min. walking distance from the beach and the Marina.
This villa w / 360.40 m2 of floor area, stands out for its premium finishes and excellent outdoor areas, such as a garden with 214 m2.
The private area consists of 3 excellent suites with 45.35 sqm + 34 sqm + 32 sqm; The kitchen ’GNEISSE’ is fully equipped with appliances ’Siemens’ and Wine Library ’Lieber’ with the tops in Silestone White and floor in ’Calacatta Glossy 80x80’.
The living room with 69 sqm has a fireplace with recuperator and the floor is in ’Calacatta Glossy 80x80’.
All rooms have electric blinds and both the suites and corridors have the floor in ’Afizélia’.
The bathrooms´ floorings are in ’Statuario Glossy’.
The sanitary water is heated by a heat pump. The carpentry is lacquered in white as well the window frames.
The garage gates are automatic with mobile phone control system or remote control.
This villa has a private box garage, laundry room and direct access to the residence through a private lift.
A unique space that combines, location, architecture and urbanism, allowing a unique lifestyle.
Project designed by the architectural firm ErgoCírculo
Conclusion of the work foreseen for the end of the 2nd semester of 2023.
As this villa is located in an ARU zone, it benefits from the following tax exemptions:
IMT - Municipal Tax on Onerous Transmissions of Real Estate
Exemption on the first transfer of urban property or autonomous fractions located in ARU which are destined for permanent dwelling purposes.
IMI - Municipal Property Tax
Exemption for urban buildings or apartment units located in ARU for a period of three years, starting from the year, inclusive, of the conclusion of the rehabilitation works, with the possibility of renewal for a further five years.
This villa w / 360.40 m2 of floor area, stands out for its premium finishes and excellent outdoor areas, such as a garden with 214 m2.
The private area consists of 3 excellent suites with 45.35 sqm + 34 sqm + 32 sqm; The kitchen ’GNEISSE’ is fully equipped with appliances ’Siemens’ and Wine Library ’Lieber’ with the tops in Silestone White and floor in ’Calacatta Glossy 80x80’.
The living room with 69 sqm has a fireplace with recuperator and the floor is in ’Calacatta Glossy 80x80’.
All rooms have electric blinds and both the suites and corridors have the floor in ’Afizélia’.
The bathrooms´ floorings are in ’Statuario Glossy’.
The sanitary water is heated by a heat pump. The carpentry is lacquered in white as well the window frames.
The garage gates are automatic with mobile phone control system or remote control.
This villa has a private box garage, laundry room and direct access to the residence through a private lift.
A unique space that combines, location, architecture and urbanism, allowing a unique lifestyle.
Project designed by the architectural firm ErgoCírculo
Conclusion of the work foreseen for the end of the 2nd semester of 2023.
As this villa is located in an ARU zone, it benefits from the following tax exemptions:
IMT - Municipal Tax on Onerous Transmissions of Real Estate
Exemption on the first transfer of urban property or autonomous fractions located in ARU which are destined for permanent dwelling purposes.
IMI - Municipal Property Tax
Exemption for urban buildings or apartment units located in ARU for a period of three years, starting from the year, inclusive, of the conclusion of the rehabilitation works, with the possibility of renewal for a further five years.
Contact
Can’t find the property you’re looking for?
