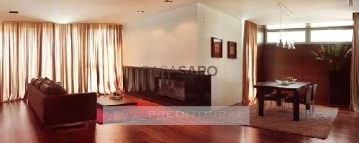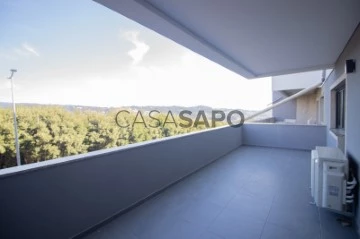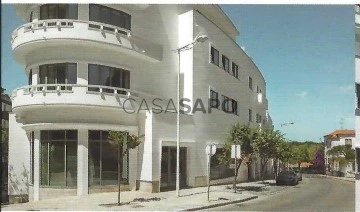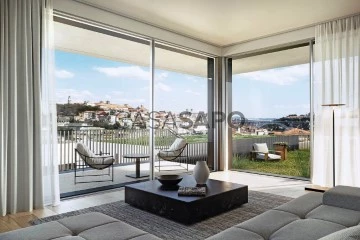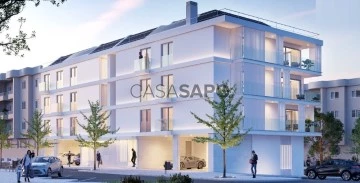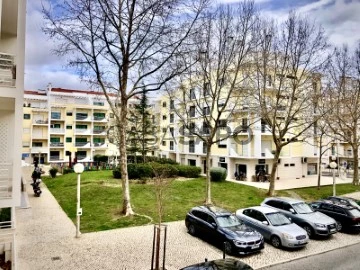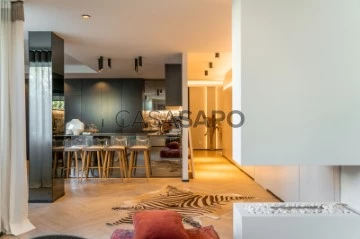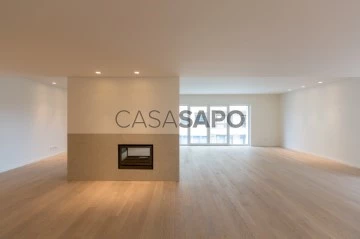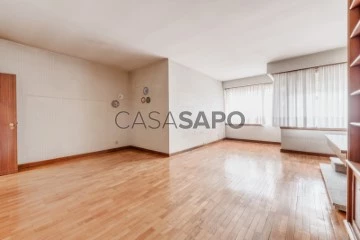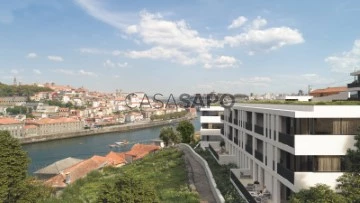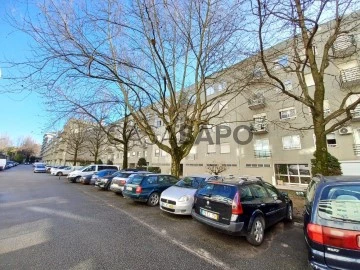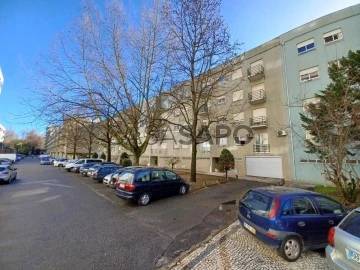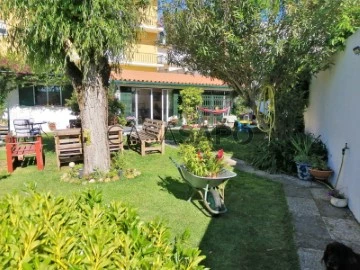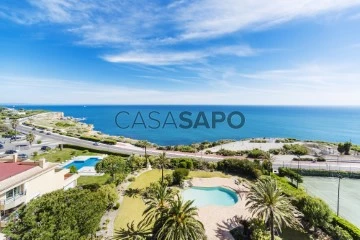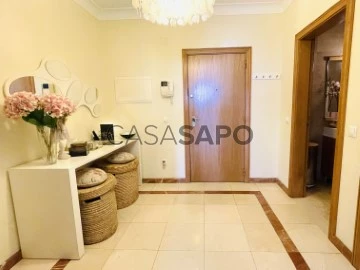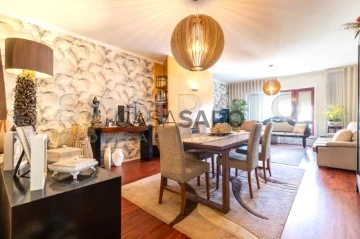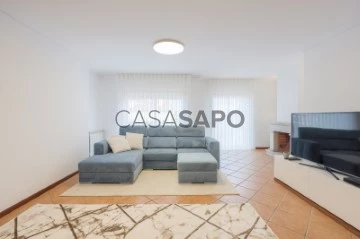Apartments
4
Price
More filters
149 Apartments 4 Bedrooms least recent, with Fireplace/Fireplace heat exchanger
Order by
Least recent
Apartment 4 Bedrooms
Fermentões, Guimarães, Distrito de Braga
New · 240m²
With Garage
buy
Gated entrance with ...Considered by experts as ’... one of the best national works’Gym, Squash, Turkish, video surveillance, closed areas, approximately 2000m2 of landscaped area, located on the higher areas of the city with panoramic views of eternal ... Do not miss the opportunity to have a house with all the comfort and privacy of your dreams!Check visit and see ...
Contact
Apartment
Foz (Foz do Douro), Aldoar, Foz do Douro e Nevogilde, Porto, Distrito do Porto
Used · 178m²
With Garage
buy
860.000 €
This magnificent 4 bedroom flat offers an incomparable panoramic view over the Douro Mouth and the Douro River, which can be enjoyed from the comfort of its interior. Located in one of the quietest and most prestigious areas of Foz, it is the perfect place for those who want to live surrounded by a unique landscape, with direct access to the river and its charming waterfront.
Property Features:
Privileged Location: A few meters from the iconic Rua do Passeio Alegre and on the riverfront of Foz do Douro, it is surrounded by a wide range of leisure activities, such as restaurants, terraces, gardens, playgrounds and a bike path that connects Foz to Matosinhos.
Breathtaking Views: Enjoy breathtaking views of the Douro River and Foz, with the possibility of relaxing on the 10 m² balcony, while contemplating the natural beauty of this unique area.
Comfort and Quality: The large living room of 53 m², with wooden floors and living room stove, provides the perfect environment for moments of relaxation. The flat also has two suites (18 m² and 14 m²), two bedrooms (16 m² and 15 m²) and five built-in wardrobes, ensuring maximum storage and comfort.
Functional Kitchen: 17 m² kitchen equipped with matching appliances, pantry and laundry.
Practicality and Security: The property includes 2 parking spaces, storage, 24-hour doorman and high quality white lacquered finishes.
Don’t miss the opportunity to live in this riverside paradise. For more information or to schedule a visit, please do not hesitate to contact us.
Your new home awaits you!
Property Features:
Privileged Location: A few meters from the iconic Rua do Passeio Alegre and on the riverfront of Foz do Douro, it is surrounded by a wide range of leisure activities, such as restaurants, terraces, gardens, playgrounds and a bike path that connects Foz to Matosinhos.
Breathtaking Views: Enjoy breathtaking views of the Douro River and Foz, with the possibility of relaxing on the 10 m² balcony, while contemplating the natural beauty of this unique area.
Comfort and Quality: The large living room of 53 m², with wooden floors and living room stove, provides the perfect environment for moments of relaxation. The flat also has two suites (18 m² and 14 m²), two bedrooms (16 m² and 15 m²) and five built-in wardrobes, ensuring maximum storage and comfort.
Functional Kitchen: 17 m² kitchen equipped with matching appliances, pantry and laundry.
Practicality and Security: The property includes 2 parking spaces, storage, 24-hour doorman and high quality white lacquered finishes.
Don’t miss the opportunity to live in this riverside paradise. For more information or to schedule a visit, please do not hesitate to contact us.
Your new home awaits you!
Contact
Apartment 4 Bedrooms +1
Oliveira de Azeméis, O. Azeméis, Riba-Ul, Ul, Macinhata Seixa, Madail, Distrito de Aveiro
New · 266m²
With Garage
buy
390.000 €
A sua casa no centro da cidade de Oliveira de Azeméis, com todo o tipo de serviços, comércio e escolas à porta.
Apartamento T4 + 1 com excelentes áreas e acabamentos de alta qualidade.
- Cozinha equipada com eletrodomésticos BOSCH;
- Lavandaria, despensa e varanda com churrasqueira;
- Sala equipada com recuperador de calor e Ar Condicionado;
- Caixilharia de alumínio com vidro duplo térmico e estores elétricos;
- 4 casas de banho com bases de chuveiro de grandes dimensões;
- Teto falso com iluminação embutida e sancas;
- Pavimento flutuante e revestimento cerâmico de 1ª qualidade;
Pode ainda contar com carregador de viaturas elétricas e painéis fotovoltaicos para as áreas comuns.
Venha conhecer todos os pormenores e visitar o Andar Modelo.
As imagens exibidas correspondem ao Andar Modelo T3.
Somos Intermediários de Crédito, autorizados pelo Banco de Portugal, tratamos de todo o processo de financiamento bancário.
Apartamento T4 + 1 com excelentes áreas e acabamentos de alta qualidade.
- Cozinha equipada com eletrodomésticos BOSCH;
- Lavandaria, despensa e varanda com churrasqueira;
- Sala equipada com recuperador de calor e Ar Condicionado;
- Caixilharia de alumínio com vidro duplo térmico e estores elétricos;
- 4 casas de banho com bases de chuveiro de grandes dimensões;
- Teto falso com iluminação embutida e sancas;
- Pavimento flutuante e revestimento cerâmico de 1ª qualidade;
Pode ainda contar com carregador de viaturas elétricas e painéis fotovoltaicos para as áreas comuns.
Venha conhecer todos os pormenores e visitar o Andar Modelo.
As imagens exibidas correspondem ao Andar Modelo T3.
Somos Intermediários de Crédito, autorizados pelo Banco de Portugal, tratamos de todo o processo de financiamento bancário.
Contact
Apartment 4 Bedrooms
Praça de Espanha (Nossa Senhora de Fátima), Avenidas Novas, Lisboa, Distrito de Lisboa
Under construction · 209m²
With Garage
buy
2.996.000 €
4-bedroom penthouse located in the new development DUUO, in Avenidas Novas, located in a central and privileged area of Lisbon, less than 10 minutes walk from Praça de Espanha, Fundação Calouste Gulbenkian and El Corte Inglês.
Inserted in a building with excellent build quality, this apartment consists of a large living room with fireplace, a fully equipped closed kitchen and a fantastic 232 sqm terrace with its private pool and panoramic views over Lisbon. The four bedrooms are all en suite with fitted wardrobes and there is also a service bathroom. In addition to a laundry room, the penthouse also has a storage room, three parking spaces and a private elevator, with direct access to the apartment.
With excellent quality finishes, the apartment has a fully equipped kitchen with Siemens, AEG or similar appliances and energy efficiency A, reinforced door, balcony guards in colorless laminated glass and aluminum frames.
Benefiting from the privacy and security of a private condominium, the DUUO has green spaces, two heated swimming pools (adults and children), leisure and relaxation areas, gymnasium, multipurpose room for parties and meetings, reception with Bring Me Box type intelligent mailboxes, bike rack with electric charging and direct access to the street, and 24-hour surveillance.
The DUUO development consists of 140 apartments ranging from one to four bedrooms, and penthouses with private swimming pools and areas between 53 and 492 sqm.
With an excellent location in Avenidas Novas, in a very central area of Lisbon, the DUUO has all kinds of commerce, services or schools in its surroundings and is close to the Calouste Gulbenkian Foundation and El Corte Inglês. With good accessibility due to its proximity to Praça de Espanha, it also has a good public transport network.
Inserted in a building with excellent build quality, this apartment consists of a large living room with fireplace, a fully equipped closed kitchen and a fantastic 232 sqm terrace with its private pool and panoramic views over Lisbon. The four bedrooms are all en suite with fitted wardrobes and there is also a service bathroom. In addition to a laundry room, the penthouse also has a storage room, three parking spaces and a private elevator, with direct access to the apartment.
With excellent quality finishes, the apartment has a fully equipped kitchen with Siemens, AEG or similar appliances and energy efficiency A, reinforced door, balcony guards in colorless laminated glass and aluminum frames.
Benefiting from the privacy and security of a private condominium, the DUUO has green spaces, two heated swimming pools (adults and children), leisure and relaxation areas, gymnasium, multipurpose room for parties and meetings, reception with Bring Me Box type intelligent mailboxes, bike rack with electric charging and direct access to the street, and 24-hour surveillance.
The DUUO development consists of 140 apartments ranging from one to four bedrooms, and penthouses with private swimming pools and areas between 53 and 492 sqm.
With an excellent location in Avenidas Novas, in a very central area of Lisbon, the DUUO has all kinds of commerce, services or schools in its surroundings and is close to the Calouste Gulbenkian Foundation and El Corte Inglês. With good accessibility due to its proximity to Praça de Espanha, it also has a good public transport network.
Contact
Apartment 4 Bedrooms Duplex
Praça de Espanha (Nossa Senhora de Fátima), Avenidas Novas, Lisboa, Distrito de Lisboa
Under construction · 182m²
With Garage
buy
2.738.000 €
Duplex penthouse T4, with fireplace, located in the new development DUUO, in Avenidas Novas, located in a central and privileged area of Lisbon, less than 10 minutes walk from Praça de Espanha, Fundação Calouste Gulbenkian and El Corte Inglês.
Housed in a building with excellent build quality, this apartment comprises, on the lower floor, the four bedrooms, all of them en suite with built-in wardrobes, two of which have access to a pleasant 11 sqm balcony, with city views. Through stairs we access the upper floor where we find the social area of this penthouse: a large living room, kitchen, laundry and social bathroom. The fantastic 144 sqm terrace has a private pool and panoramic views over Lisbon. The penthouse also has a storage room and three parking spaces.
With excellent quality finishes, the apartment has a fully equipped kitchen with Siemens, AEG or similar appliances and energy efficiency A, reinforced door, balcony guards in colorless laminated glass and aluminum frames.
Benefiting from the privacy and security of a private condominium, the DUUO has green spaces, two heated swimming pools (adults and children), leisure and relaxation areas, gymnasium, multipurpose room for parties and meetings, reception with Bring Me Box type intelligent mailboxes, bike rack with electric charging and direct access to the street, and 24-hour surveillance.
The DUUO development is made up of 140 apartments ranging from one to four bedrooms, and penthouses with private swimming pools and areas between 53 and 492 sqm.
With an excellent location in Avenidas Novas, in a very central area of Lisbon, the DUUO has all kinds of commerce, services or schools in its surroundings and is close to the Calouste Gulbenkian Foundation and El Corte Inglês. With good accessibility due to its proximity to Praça de Espanha, it also has a good public transport network.
Housed in a building with excellent build quality, this apartment comprises, on the lower floor, the four bedrooms, all of them en suite with built-in wardrobes, two of which have access to a pleasant 11 sqm balcony, with city views. Through stairs we access the upper floor where we find the social area of this penthouse: a large living room, kitchen, laundry and social bathroom. The fantastic 144 sqm terrace has a private pool and panoramic views over Lisbon. The penthouse also has a storage room and three parking spaces.
With excellent quality finishes, the apartment has a fully equipped kitchen with Siemens, AEG or similar appliances and energy efficiency A, reinforced door, balcony guards in colorless laminated glass and aluminum frames.
Benefiting from the privacy and security of a private condominium, the DUUO has green spaces, two heated swimming pools (adults and children), leisure and relaxation areas, gymnasium, multipurpose room for parties and meetings, reception with Bring Me Box type intelligent mailboxes, bike rack with electric charging and direct access to the street, and 24-hour surveillance.
The DUUO development is made up of 140 apartments ranging from one to four bedrooms, and penthouses with private swimming pools and areas between 53 and 492 sqm.
With an excellent location in Avenidas Novas, in a very central area of Lisbon, the DUUO has all kinds of commerce, services or schools in its surroundings and is close to the Calouste Gulbenkian Foundation and El Corte Inglês. With good accessibility due to its proximity to Praça de Espanha, it also has a good public transport network.
Contact
Apartment 4 Bedrooms Duplex
Praça de Espanha (Nossa Senhora de Fátima), Avenidas Novas, Lisboa, Distrito de Lisboa
Under construction · 182m²
With Garage
buy
2.738.000 €
Duplex penthouse T4, with fireplace, located in the new development DUUO, in Avenidas Novas, located in a central and privileged area of Lisbon, less than 10 minutes walk from Praça de Espanha, Fundação Calouste Gulbenkian and El Corte Inglês.
Housed in a building with excellent build quality, this apartment comprises, on the lower floor, the four bedrooms, all of them en suite with built-in wardrobes, two of which have access to a pleasant 11 sqm balcony, with city views. Through stairs we access the upper floor where we find the social area of this penthouse: a large living room, kitchen, laundry and social bathroom. The fantastic 144 sqm terrace has a private pool and panoramic views over Lisbon. The penthouse also has a storage room and three parking spaces.
With excellent quality finishes, the apartment has a fully equipped kitchen with Siemens, AEG or similar appliances and energy efficiency A, reinforced door, balcony guards in colorless laminated glass and aluminum frames.
Benefiting from the privacy and security of a private condominium, the DUUO has green spaces, two heated swimming pools (adults and children), leisure and relaxation areas, gymnasium, multipurpose room for parties and meetings, reception with Bring Me Box type intelligent mailboxes, bike rack with electric charging and direct access to the street, and 24-hour surveillance.
The DUUO development is made up of 140 apartments ranging from one to four bedrooms, and penthouses with private swimming pools and areas between 53 and 492 sqm.
With an excellent location in Avenidas Novas, in a very central area of Lisbon, the DUUO has all kinds of commerce, services or schools in its surroundings and is close to the Calouste Gulbenkian Foundation and El Corte Inglês. With good accessibility due to its proximity to Praça de Espanha, it also has a good public transport network.
Housed in a building with excellent build quality, this apartment comprises, on the lower floor, the four bedrooms, all of them en suite with built-in wardrobes, two of which have access to a pleasant 11 sqm balcony, with city views. Through stairs we access the upper floor where we find the social area of this penthouse: a large living room, kitchen, laundry and social bathroom. The fantastic 144 sqm terrace has a private pool and panoramic views over Lisbon. The penthouse also has a storage room and three parking spaces.
With excellent quality finishes, the apartment has a fully equipped kitchen with Siemens, AEG or similar appliances and energy efficiency A, reinforced door, balcony guards in colorless laminated glass and aluminum frames.
Benefiting from the privacy and security of a private condominium, the DUUO has green spaces, two heated swimming pools (adults and children), leisure and relaxation areas, gymnasium, multipurpose room for parties and meetings, reception with Bring Me Box type intelligent mailboxes, bike rack with electric charging and direct access to the street, and 24-hour surveillance.
The DUUO development is made up of 140 apartments ranging from one to four bedrooms, and penthouses with private swimming pools and areas between 53 and 492 sqm.
With an excellent location in Avenidas Novas, in a very central area of Lisbon, the DUUO has all kinds of commerce, services or schools in its surroundings and is close to the Calouste Gulbenkian Foundation and El Corte Inglês. With good accessibility due to its proximity to Praça de Espanha, it also has a good public transport network.
Contact
Apartment 4 Bedrooms
Leiria, Leiria, Pousos, Barreira e Cortes, Distrito de Leiria
New · 216m²
buy
714.000 €
4 bedroom apartment new in the center of Leiria, with exemption from IMT and IMI for Permanent Own Housing.
Composed of: large living room with stove, large kitchen fully equipped with Bosch appliances, 4 Suites and 1 service bathroom. Equipped with windows oscilo stops with thermal and acoustic cut, blackouts, air conditioning in the room and pre-installation in the remaining rooms, central heating, bathrooms of suites with underfloor heating. Garage and Storage.
The Building Commander is a rehabilitation work with intervention of the Atelier of Arq. Miguel Saraiva. This building was known in the city of Leiria as Literary Guild architecture of the 1940s authored by Arq. Camilo Korrodi, son of Ernesto Korrodi.
FEATURES
Surrounding Area: Historic Area, Public Transport, Taxi Square, Police, Hospital, Pharmacy, Hypermarket, School, City Center, Shopping Center, Library, Bank, Highway, Bus Station
Equipment: Washing Machine, Video Porter, Heated Towel Racks, Induction Plate, Underfloor Heating, Microwave, Dishwasher, Air Conditioning, Soundproofing, Oven, Hood, Elevator, Combined, Central Heating, Thermal Insulation
Infrastructures: Garage
If you dream of living in the heart of the city, make an opportunity to visit and come and meet!
Composed of: large living room with stove, large kitchen fully equipped with Bosch appliances, 4 Suites and 1 service bathroom. Equipped with windows oscilo stops with thermal and acoustic cut, blackouts, air conditioning in the room and pre-installation in the remaining rooms, central heating, bathrooms of suites with underfloor heating. Garage and Storage.
The Building Commander is a rehabilitation work with intervention of the Atelier of Arq. Miguel Saraiva. This building was known in the city of Leiria as Literary Guild architecture of the 1940s authored by Arq. Camilo Korrodi, son of Ernesto Korrodi.
FEATURES
Surrounding Area: Historic Area, Public Transport, Taxi Square, Police, Hospital, Pharmacy, Hypermarket, School, City Center, Shopping Center, Library, Bank, Highway, Bus Station
Equipment: Washing Machine, Video Porter, Heated Towel Racks, Induction Plate, Underfloor Heating, Microwave, Dishwasher, Air Conditioning, Soundproofing, Oven, Hood, Elevator, Combined, Central Heating, Thermal Insulation
Infrastructures: Garage
If you dream of living in the heart of the city, make an opportunity to visit and come and meet!
Contact
Apartment 4 Bedrooms Duplex
Beira Rio (Santa Marinha), Santa Marinha e São Pedro da Afurada, Vila Nova de Gaia, Distrito do Porto
Under construction · 288m²
With Garage
buy
1.450.000 €
Apartment T4 Duplex, with 288 m2, river view, terrace of 147 m2, balcony of 41 m2 and 4 parking spaces in Vila Nova de Gaia, with the Douro at your feet...
This apartment is inserted in the new private development Quinta de São Marcos that is being born in the terraces of the Quinta with the same name, on the south bank of the Douro River.
This development is born in terraces where the green asks permission to enter and will realize a dream life for those looking for tranquility, comfort and full well-being.
This development has excellent access to services, to the A1 and consists of 26 apartments of typologies T1 to T3 and areas ranging from 72 to 209 m2.
The architecture is modern, with high standard finishes allowing its inhabitants to enjoy the wonderful views of the river and the city from the generous terraces of the development.
The ruins found tell stories of various peoples and the Castle of Gaia, which will now give way to new lives and with them other stories to tell.
Completion of the project scheduled for the end of the year 2023
Payment terms:
20% in the signature of the CPCV;
15% 6 months after the conclusion of the CPCV;
15% 12 months after the conclusion of the CPCV;
50 % on the date of the conclusion of the deed.
This apartment is inserted in the new private development Quinta de São Marcos that is being born in the terraces of the Quinta with the same name, on the south bank of the Douro River.
This development is born in terraces where the green asks permission to enter and will realize a dream life for those looking for tranquility, comfort and full well-being.
This development has excellent access to services, to the A1 and consists of 26 apartments of typologies T1 to T3 and areas ranging from 72 to 209 m2.
The architecture is modern, with high standard finishes allowing its inhabitants to enjoy the wonderful views of the river and the city from the generous terraces of the development.
The ruins found tell stories of various peoples and the Castle of Gaia, which will now give way to new lives and with them other stories to tell.
Completion of the project scheduled for the end of the year 2023
Payment terms:
20% in the signature of the CPCV;
15% 6 months after the conclusion of the CPCV;
15% 12 months after the conclusion of the CPCV;
50 % on the date of the conclusion of the deed.
Contact
Apartment 4 Bedrooms
Lordelo do Ouro e Massarelos, Porto, Distrito do Porto
New · 187m²
buy
1.100.000 €
New T4 apartment for sale with two balconies of 32sqm, with luxury finishes, inserted in a residential development, located in Boavista.
This contemporary and distinctive development integrates a lateral façade with a vertical garden. It consists of only five apartments (one per floor), of types T3, T3 Duplex and T4.
Access to each apartment is carried out by elevator, directly and privately, through an access control system through the elevator itself.
With the possibility of customizing the finishes, this bright apartment on two fronts, with large and well-distributed areas, has features, equipment and finishes with noble materials that add elements of refinement, such as:
- One apartment per floor with two fronts;
- Kitchen furniture from the prestigious Italian brand Arredo3;
- GAGGENAU brand appliances;
- Air conditioning system with low consumption ducts and underfloor heating with remote
management;
- BANG & OLUFSEN speakers;
- CIELO brand toilets;
- GESSI faucets;
- REXA DESIGN bathroom furniture;
- Mirrors with LED backlighting;
- ATOUCH home automation system;
- Fireplace with contemporary design;
- All rooms are suite;
- Rooms with dressing room or wardrobes from the Italian brand SANGIACOMO;
- Balconies with generous areas with glass guards;
- Floating wood flooring with CHEVRON type application;
- Sanitary hot water supported by high-performance solar panels;
- Minimalist window frames with thermal break and double glazing with thermal control;
- Garage box for two cars;
- Building with lateral facade in vertical garden;
Areas:
- Private Gross Area: 187sqm
- Gross Area Terraces and Balconies: 32sqm
- Gross Area Garage for two cars: 24.24sqm
- Total Area: 243.24sqm
This contemporary and distinctive development integrates a lateral façade with a vertical garden. It consists of only five apartments (one per floor), of types T3, T3 Duplex and T4.
Access to each apartment is carried out by elevator, directly and privately, through an access control system through the elevator itself.
With the possibility of customizing the finishes, this bright apartment on two fronts, with large and well-distributed areas, has features, equipment and finishes with noble materials that add elements of refinement, such as:
- One apartment per floor with two fronts;
- Kitchen furniture from the prestigious Italian brand Arredo3;
- GAGGENAU brand appliances;
- Air conditioning system with low consumption ducts and underfloor heating with remote
management;
- BANG & OLUFSEN speakers;
- CIELO brand toilets;
- GESSI faucets;
- REXA DESIGN bathroom furniture;
- Mirrors with LED backlighting;
- ATOUCH home automation system;
- Fireplace with contemporary design;
- All rooms are suite;
- Rooms with dressing room or wardrobes from the Italian brand SANGIACOMO;
- Balconies with generous areas with glass guards;
- Floating wood flooring with CHEVRON type application;
- Sanitary hot water supported by high-performance solar panels;
- Minimalist window frames with thermal break and double glazing with thermal control;
- Garage box for two cars;
- Building with lateral facade in vertical garden;
Areas:
- Private Gross Area: 187sqm
- Gross Area Terraces and Balconies: 32sqm
- Gross Area Garage for two cars: 24.24sqm
- Total Area: 243.24sqm
Contact
Apartment 4 Bedrooms
São João do Estoril, Cascais e Estoril, Distrito de Lisboa
New · 139m²
With Garage
buy
1.207.500 €
Inserted in a project of two buildings, consisting of an apartment for each floor, this fantastic apartment is located very close to the train station of São João do Estoril and a few minutes walk from the beach and all services, restaurants and transport.
It consists of:
- 4 bedrooms being 3 en suite;
- 4 toilets;
- Open concept room with access to the balcony;
- Fully equipped kitchen with AEG appliances;
- Collection;
- Underground parking for 3 vehicles with automatic gate.
An exclusive village long known for attracting royalty, São João do Estoril is about 32 km west of Lisbon and is probably best known for its Casino. The village is between two elevations of the coast and from there you can see the Old Fort, the Fort of Cadaveira and the old baths of Poça. Next door is Azarujinha Beach, smaller and surrounded by a natural amphitheater formed by rocks.
With quick access to Avenida Marginal, A16 and A5A motorways and a few minutes from the center of Cascais, Marina, Guincho, Golf Estoril, Quinta da Marinha and riding centers.
Don’t miss the opportunity to live in this distinctive apartment.
Schedule your visit and come and meet!
It consists of:
- 4 bedrooms being 3 en suite;
- 4 toilets;
- Open concept room with access to the balcony;
- Fully equipped kitchen with AEG appliances;
- Collection;
- Underground parking for 3 vehicles with automatic gate.
An exclusive village long known for attracting royalty, São João do Estoril is about 32 km west of Lisbon and is probably best known for its Casino. The village is between two elevations of the coast and from there you can see the Old Fort, the Fort of Cadaveira and the old baths of Poça. Next door is Azarujinha Beach, smaller and surrounded by a natural amphitheater formed by rocks.
With quick access to Avenida Marginal, A16 and A5A motorways and a few minutes from the center of Cascais, Marina, Guincho, Golf Estoril, Quinta da Marinha and riding centers.
Don’t miss the opportunity to live in this distinctive apartment.
Schedule your visit and come and meet!
Contact
Apartment 4 Bedrooms
Alcabideche, Cascais, Distrito de Lisboa
Used · 136m²
With Garage
buy
565.000 €
590.000 €
-4.24%
Excellent 4 bedroom apartment with 213m2, located in the Urbanization Quinta de S. Martinho in Alcabideche, on a 1st floor. Very well maintained building, situated next to a quiet square. Building with 2 elevators and parking spaces and storage in the basement. The house develops as follows: Entrance hall, living room with 45m2 with exit to a terrace with 10m2 common with the main suite. Kitchen with 13.5m2, equipped with gas plate, electric oven, dishwasher, washing machine and dryer and refrigerator, all appliances recessed. Balcony. Room area with extra wardrobe in the hall, master suite with 18m2 and balcony exit contigua the living room, bedroom with 13m2 with large balcony, and 2 bedrooms with 15m2 all with access to large balcony. Full bathroom to support the rooms. Air conditioning in all rooms. 2 parking spaces and a storage room with 11m2. Condominium: 80€/month. For any further questions or questions: Wattsapp: + (phone hidden)
Contact
Apartment 4 Bedrooms
Praia dos Moinhos, Alcochete, Distrito de Setúbal
Used · 143m²
buy
442.000 €
452.000 €
-2.21%
C.E.:C
Apartamento de 5 assoalhadas com parqueamento, inserido em edifício de 3 pisos com elevador.
Hall de entrada com tecto falso e spots de iluminação embutidos, pavimento em mosaico.
Sala com pavimento em mosaico, lareira de canto e varanda.
Cozinha com móveis em madeira e bancada em pedra, despensa e varanda.
Suite com pavimento em soalho de madeira e roupeiro embutido, wc suite com banheira e móvel de apoio.
Quartos com pavimento em soalho de madeira, tendo dois deles roupeiros embutidos.
Wc social com banheira e móvel de apoio.
Imóvel a necessitar de pintura geral e alguns melhoramentos.
Apartamento de 5 assoalhadas com parqueamento, inserido em edifício de 3 pisos com elevador.
Hall de entrada com tecto falso e spots de iluminação embutidos, pavimento em mosaico.
Sala com pavimento em mosaico, lareira de canto e varanda.
Cozinha com móveis em madeira e bancada em pedra, despensa e varanda.
Suite com pavimento em soalho de madeira e roupeiro embutido, wc suite com banheira e móvel de apoio.
Quartos com pavimento em soalho de madeira, tendo dois deles roupeiros embutidos.
Wc social com banheira e móvel de apoio.
Imóvel a necessitar de pintura geral e alguns melhoramentos.
Contact
Apartment 4 Bedrooms
Avenida Defensores de Chaves, Avenidas Novas, Lisboa, Distrito de Lisboa
Refurbished · 178m²
buy
1.699.000 €
Between Campo Pequeno and Saldanha, in one of the noblest areas of Lisbon, you will find this exceptional flat, refurbished and decorated in 2021 by a renowned architect. A space where contemporary design, comfort and natural light combine in a rare harmony.
Located on the ground floor of a building with a lift with only one flat per floor it offers total privacy and excellent soundproofing.
The social area is large and bright, with an open space living, dining and kitchen room, surrounded by floor-to-ceiling windows that flood the environment with sun throughout the day. The kitchen is a true statement of design and functionality, equipped with premium appliances and an elegant BORA induction hob with integrated and invisible extraction. The living room has a designer gas fireplace and built-in television, creating a cosy and sophisticated atmosphere.
The private area offers three elegant suites: the master suite stands out with a walk-in closet and bathroom with shower and bathtub; The other two suites have built-in closets and a private balcony. The flat also has an office, a guest bathroom and two large terraces with a dining area and sun loungers perfect for relaxing or entertaining friends.
With excellent finishes such as marble flooring in the hall with indirect light, window frames with thermal and acoustic cut, pre-installation of air conditioning in all rooms, alarm system and video intercom, this is a rare proposal in the Lisbon market.
Located on the ground floor of a building with a lift with only one flat per floor it offers total privacy and excellent soundproofing.
The social area is large and bright, with an open space living, dining and kitchen room, surrounded by floor-to-ceiling windows that flood the environment with sun throughout the day. The kitchen is a true statement of design and functionality, equipped with premium appliances and an elegant BORA induction hob with integrated and invisible extraction. The living room has a designer gas fireplace and built-in television, creating a cosy and sophisticated atmosphere.
The private area offers three elegant suites: the master suite stands out with a walk-in closet and bathroom with shower and bathtub; The other two suites have built-in closets and a private balcony. The flat also has an office, a guest bathroom and two large terraces with a dining area and sun loungers perfect for relaxing or entertaining friends.
With excellent finishes such as marble flooring in the hall with indirect light, window frames with thermal and acoustic cut, pre-installation of air conditioning in all rooms, alarm system and video intercom, this is a rare proposal in the Lisbon market.
Contact
Apartment 4 Bedrooms
Antas, Bonfim, Porto, Distrito do Porto
Used · 148m²
With Garage
buy
1.150.000 €
4-Bedroom Apartment with 305.47 sq m GFA + 77.96 sq m GDA
This apartment stands out not only for the spaciousness of the rooms and the sophistication of the finishes but also for the integration of top-tier appliances:
Solar Orientation: North/East/West
Semi-open living room with 99.5 sq m and a central heat recovery system, as well as a balcony
Two suites and two bedrooms with a supporting bathroom
Kitchen equipped with MIELE appliances
Air conditioning
Central vacuum system
Parking for 3 cars (2 garage spaces + 1 external space)
Located in the prestigious area of the eastern side of the city of Porto, Porto Primvs is a refined building with straight lines, combining residential, commercial, and office spaces.
The formal restraint of Cristiano Moreira’s architecture, alongside the decorative arrangements by architect Nuno Valentim, in dialogue with the subtlety of the chosen materials, gives the building a discrete but noticeable distinction and elegance to the keen observer. A cut-out iron sculpture by Gémeo Luís, positioned above the entrance door and contrasting with the white granite façades, welcomes both residents and visitors.
From the terrace and upper floors of the building, the view extends from the eastern side of Porto to the Atlantic Ocean. The oversized windows and decked balconies in all apartments frame the urban landscape and the Douro River while inviting natural light to enter and linger inside.
Spacious and bright rooms are enhanced by high-quality finishes, such as solid oak flooring in the bedrooms and living rooms or Estremoz marble in the bathrooms. Comfort and safety have also been thoughtfully incorporated, with solutions that ensure the protection of the homes, as well as maintaining good indoor air quality and energy-efficient usage.
Closed garages and spacious, easily accessible covered parking areas.
Living in Porto Primvs offers the perfect combination of entertainment, services, schools, and leisure spaces. Just a stone’s throw from the vibrant and cosmopolitan downtown areawith its eclectic selection of shops, restaurants, hotels, and theatresand only ten minutes away from the tranquil family-friendly urban parks of São Roque (to the east) or Quinta do Covelo (to the west).
With the Combatentes Metro station around the corner and just minutes from the access to the VCI, reaching Porto Primvs couldn’t be easier. The real challenge is wanting to leave.
This apartment stands out not only for the spaciousness of the rooms and the sophistication of the finishes but also for the integration of top-tier appliances:
Solar Orientation: North/East/West
Semi-open living room with 99.5 sq m and a central heat recovery system, as well as a balcony
Two suites and two bedrooms with a supporting bathroom
Kitchen equipped with MIELE appliances
Air conditioning
Central vacuum system
Parking for 3 cars (2 garage spaces + 1 external space)
Located in the prestigious area of the eastern side of the city of Porto, Porto Primvs is a refined building with straight lines, combining residential, commercial, and office spaces.
The formal restraint of Cristiano Moreira’s architecture, alongside the decorative arrangements by architect Nuno Valentim, in dialogue with the subtlety of the chosen materials, gives the building a discrete but noticeable distinction and elegance to the keen observer. A cut-out iron sculpture by Gémeo Luís, positioned above the entrance door and contrasting with the white granite façades, welcomes both residents and visitors.
From the terrace and upper floors of the building, the view extends from the eastern side of Porto to the Atlantic Ocean. The oversized windows and decked balconies in all apartments frame the urban landscape and the Douro River while inviting natural light to enter and linger inside.
Spacious and bright rooms are enhanced by high-quality finishes, such as solid oak flooring in the bedrooms and living rooms or Estremoz marble in the bathrooms. Comfort and safety have also been thoughtfully incorporated, with solutions that ensure the protection of the homes, as well as maintaining good indoor air quality and energy-efficient usage.
Closed garages and spacious, easily accessible covered parking areas.
Living in Porto Primvs offers the perfect combination of entertainment, services, schools, and leisure spaces. Just a stone’s throw from the vibrant and cosmopolitan downtown areawith its eclectic selection of shops, restaurants, hotels, and theatresand only ten minutes away from the tranquil family-friendly urban parks of São Roque (to the east) or Quinta do Covelo (to the west).
With the Combatentes Metro station around the corner and just minutes from the access to the VCI, reaching Porto Primvs couldn’t be easier. The real challenge is wanting to leave.
Contact
Apartment 4 Bedrooms +1
Foco, Ramalde, Porto, Distrito do Porto
Used · 168m²
With Garage
buy
550.000 €
580.000 €
-5.17%
4+1 bedroom apartment with 168.5 sqm of gross private area, facing east and south, one parking space, and unobstructed views in Foco, Porto.
Located in an excellent area of the city, with a wide range of residential, hotel, office, commercial, restaurant, hospital, and banking options. The Sheraton and Crowne Plaza Porto hotels are located here. Close to Parque da Cidade. Nearby schools include Colégio do Rosário, Lycée Français International de Porto, Oporto British School, Universidade Católica Portuguesa, and Deutsche Schule zu Porto. It is a 5-minute drive from Foz and Matosinhos Beaches and 15 minutes from Francisco Sá Carneiro Airport.
Located in an excellent area of the city, with a wide range of residential, hotel, office, commercial, restaurant, hospital, and banking options. The Sheraton and Crowne Plaza Porto hotels are located here. Close to Parque da Cidade. Nearby schools include Colégio do Rosário, Lycée Français International de Porto, Oporto British School, Universidade Católica Portuguesa, and Deutsche Schule zu Porto. It is a 5-minute drive from Foz and Matosinhos Beaches and 15 minutes from Francisco Sá Carneiro Airport.
Contact
Apartment 4 Bedrooms
Santa Marinha e São Pedro da Afurada, Vila Nova de Gaia, Distrito do Porto
Under construction · 288m²
With Garage
buy
1.450.000 €
Luxury 4 bedroom Duplex house for sale, with garden/terrace of 146 m2, river view - Vila Nova de Gaia.
House with 475 m2, consisting of two rooms, fully equipped kitchen, laundry, pantry, five bathrooms, three suites and a master suite with dressing room. It has a wonderful garden/terrace of 146 m2 and on the 1st floor there is a balcony of 41 m2. It also has a garage box with 85 m2.
Overlooking the Douro River, the new São Marcos development is ideal for those looking for tranquility, comfort and full well-being.
Its concept ’Fulfilled by the Douro’, is marked by the modern architecture that is revealed through the materials used and the surrounding nature of the landscape, on the south side of the Douro River. A place full of stories, told by the ruins found and the Castle of Gaia, which is reborn so that new stories can be created here.
Composed of 26 apartments, this new condominium also offers generous terraces and a wonderful view over the Douro River and Porto.
Other features:
. Air conditioning
. Gas heat recover
. Hot water heat pump
. Electric blinds
. Video intercom
. Minimalist window frames with double glazing
A short drive from arrábida shopping centre, Wow (world of wine), port wine cellars and gaia river area. Near the D. Luis bridge that connects Gaia to Porto. A few km from the Marina of Afurada and the beaches.
The project is expected to be completed in June 2023.
Book now your visit to the model apartment!
A unique opportunity this amazing 4 bedroom Duplex house (Fraction A) to buy with garden and river view in Vila Nova de Gaia.
(*) Due to the recent amendment of the legislation on energy certification of buildings (Decree-Law No. 118/2013, of 20 August) and the high number of ongoing processes, the energy certificate of this property has already been requested, but is in the process of being assessed and developmented by the competent authorities.
Entreparedes Real Estate
AMI:13781
Entreparedes Real Estate is a company that is in the market of Sale and Administration of Real Estate with the intention of making a difference by its standard of seriousness, respect and ethics in the provision of real estate services.
Our team of employees is made up of experienced and multilingual professionals, with a personalized approach to each client.
We tirelessly seek the satisfaction of our customers, whether buyers or sellers, seeking to give our customers the highest profitability and quality, using the most diverse and current technologies to ensure a wide and quality dissemination.
We take care of all the bureaucracy to the deed with a high degree of professionalism.
For Entreparedes a satisfied customer is the greatest achievement and satisfaction of mission accomplished.
House with 475 m2, consisting of two rooms, fully equipped kitchen, laundry, pantry, five bathrooms, three suites and a master suite with dressing room. It has a wonderful garden/terrace of 146 m2 and on the 1st floor there is a balcony of 41 m2. It also has a garage box with 85 m2.
Overlooking the Douro River, the new São Marcos development is ideal for those looking for tranquility, comfort and full well-being.
Its concept ’Fulfilled by the Douro’, is marked by the modern architecture that is revealed through the materials used and the surrounding nature of the landscape, on the south side of the Douro River. A place full of stories, told by the ruins found and the Castle of Gaia, which is reborn so that new stories can be created here.
Composed of 26 apartments, this new condominium also offers generous terraces and a wonderful view over the Douro River and Porto.
Other features:
. Air conditioning
. Gas heat recover
. Hot water heat pump
. Electric blinds
. Video intercom
. Minimalist window frames with double glazing
A short drive from arrábida shopping centre, Wow (world of wine), port wine cellars and gaia river area. Near the D. Luis bridge that connects Gaia to Porto. A few km from the Marina of Afurada and the beaches.
The project is expected to be completed in June 2023.
Book now your visit to the model apartment!
A unique opportunity this amazing 4 bedroom Duplex house (Fraction A) to buy with garden and river view in Vila Nova de Gaia.
(*) Due to the recent amendment of the legislation on energy certification of buildings (Decree-Law No. 118/2013, of 20 August) and the high number of ongoing processes, the energy certificate of this property has already been requested, but is in the process of being assessed and developmented by the competent authorities.
Entreparedes Real Estate
AMI:13781
Entreparedes Real Estate is a company that is in the market of Sale and Administration of Real Estate with the intention of making a difference by its standard of seriousness, respect and ethics in the provision of real estate services.
Our team of employees is made up of experienced and multilingual professionals, with a personalized approach to each client.
We tirelessly seek the satisfaction of our customers, whether buyers or sellers, seeking to give our customers the highest profitability and quality, using the most diverse and current technologies to ensure a wide and quality dissemination.
We take care of all the bureaucracy to the deed with a high degree of professionalism.
For Entreparedes a satisfied customer is the greatest achievement and satisfaction of mission accomplished.
Contact
Apartment 4 Bedrooms
O. Azeméis, Riba-Ul, Ul, Macinhata Seixa, Madail, Oliveira de Azeméis, Distrito de Aveiro
Used · 198m²
With Garage
buy
400.000 €
425.000 €
-5.88%
Junto ao futuro parque de lazer da nossa cidade!
Magnifico apartamento T4 com 3 casas de banho (1 geral completa + 2 privativas completas), inserido em condomínio fechado.
Área coberta: 198m2 + varandas e garagem fechada para 2 carros.
Possibilidade de venda TODO MOBILADO.
Exposição solar: nascente/poente. 3 frentes.
Composto por hall de entrada com vídeo porteiro e armário embutido e revestido a espelho.
Cozinha equipada com móveis e eletrodomésticos (placa, forno, exaustor, micro-ondas, máquina de lavar louça, frigorifico americano), marquise e despensa.
Sala de estar/jantar, com áreas bem generosas, paredes revestidas a papel e pedra, lareira com recuperador de calor.
1 Casa de banho completa.
2 quartos suites (com roupeiros embutidos e casas de banho privativas).
2 Quartos com roupeiros embutidos.
Todos os cómodos, à exceção dos wc’s, têm acesso a varandas.
Inclui: equipamentos de ar condicionado; candeeiros; cortinados; Cabeceira de cama fixa na parede; eletrodomésticos acima descritos.
Roupeiros revestidos com espelhos.
Caixilharia dupla com estores elétricos.
Paredes: pintadas, pedra e papel. Pavimento: madeira e cerâmica.
Condomínio: 75€.
Court de ténis; parque infantil, piscina, sauna, balneários, sala de festas, espaços verdes.
Para mais informações não hesite em contactar-nos!
Magnifico apartamento T4 com 3 casas de banho (1 geral completa + 2 privativas completas), inserido em condomínio fechado.
Área coberta: 198m2 + varandas e garagem fechada para 2 carros.
Possibilidade de venda TODO MOBILADO.
Exposição solar: nascente/poente. 3 frentes.
Composto por hall de entrada com vídeo porteiro e armário embutido e revestido a espelho.
Cozinha equipada com móveis e eletrodomésticos (placa, forno, exaustor, micro-ondas, máquina de lavar louça, frigorifico americano), marquise e despensa.
Sala de estar/jantar, com áreas bem generosas, paredes revestidas a papel e pedra, lareira com recuperador de calor.
1 Casa de banho completa.
2 quartos suites (com roupeiros embutidos e casas de banho privativas).
2 Quartos com roupeiros embutidos.
Todos os cómodos, à exceção dos wc’s, têm acesso a varandas.
Inclui: equipamentos de ar condicionado; candeeiros; cortinados; Cabeceira de cama fixa na parede; eletrodomésticos acima descritos.
Roupeiros revestidos com espelhos.
Caixilharia dupla com estores elétricos.
Paredes: pintadas, pedra e papel. Pavimento: madeira e cerâmica.
Condomínio: 75€.
Court de ténis; parque infantil, piscina, sauna, balneários, sala de festas, espaços verdes.
Para mais informações não hesite em contactar-nos!
Contact
Apartment 4 Bedrooms Triplex
São Víctor, Braga, Distrito de Braga
Used · 134m²
With Garage
buy
267.000 €
Apartamento T4 - S. Vítor
Apartamento T4 em S. Vítor primeiro andar com uma excelente localização, junto do complexo desportivo da rodovia (piscinas) e clube de tênis de Braga com todos os serviços que precisa no seu redor, pingo doce, bancos, farmácias, pastelarias, restaurantes, escolas, jardins, clinicas, tribunal e muito mais.
Com uma ótima exposição solar e vistas para o jardim, zona calma mas rodeada de tudo o que necessita.
Apartamento com rentabilidade.
Não perca esta oportunidade! Venha fazer-nos uma visita.
Apartamento T4 em S. Vítor primeiro andar com uma excelente localização, junto do complexo desportivo da rodovia (piscinas) e clube de tênis de Braga com todos os serviços que precisa no seu redor, pingo doce, bancos, farmácias, pastelarias, restaurantes, escolas, jardins, clinicas, tribunal e muito mais.
Com uma ótima exposição solar e vistas para o jardim, zona calma mas rodeada de tudo o que necessita.
Apartamento com rentabilidade.
Não perca esta oportunidade! Venha fazer-nos uma visita.
Contact
Apartment 4 Bedrooms Duplex
Buarcos, Buarcos e São Julião, Figueira da Foz, Distrito de Coimbra
Used · 97m²
View Sea
buy
320.000 €
OPPORTUNITY FOR A UNIQUE AND EXCLUSIVE PROPERTY!
4 bedroom apartment with garden and independent studio.
The apartment has 3 bedrooms, kitchen, living room and 2 bathrooms on the 1st floor, and another living room and a 4th bedroom and bathroom in the attic.
It also has a private plot of the apartment, which includes a garden and an independent studio with kitchen, bathroom and living room / bedroom in Open Space. It also has a private parking place.
A unique apartment 4 minutes walk from the waterfront of Buarcos and the beach, and with a sun exposure throughout the day.
It stands out the added value of being an apartment with garden, giving all the idea and privacy of a villa.
An opportunity not to be missed!
For more information do not hesitate to contact us!
4 bedroom apartment with garden and independent studio.
The apartment has 3 bedrooms, kitchen, living room and 2 bathrooms on the 1st floor, and another living room and a 4th bedroom and bathroom in the attic.
It also has a private plot of the apartment, which includes a garden and an independent studio with kitchen, bathroom and living room / bedroom in Open Space. It also has a private parking place.
A unique apartment 4 minutes walk from the waterfront of Buarcos and the beach, and with a sun exposure throughout the day.
It stands out the added value of being an apartment with garden, giving all the idea and privacy of a villa.
An opportunity not to be missed!
For more information do not hesitate to contact us!
Contact
Apartment 4 Bedrooms
Guia (Cascais), Cascais e Estoril, Distrito de Lisboa
Used · 302m²
With Garage
buy
4.200.000 €
Excellent 4 bedroom apartment in Guia with 302sqm of gross private area in the first line of the sea.
This property, with very generous areas, and very bright, develops as follows:
- Entrance Hall
- Large living room with fireplace and direct exit to a spacious balcony with excellent sea view
- Dining room with balcony with direct connection to the kitchen and living room
- Fully equipped kitchen
- Guest bathroom
- Four en-suite bedrooms, the master suite with dressing room and spacious bathroom
The apartment also has a service entrance, air conditioning, boiler, garage space for two vehicles and storage room.
The building has a concierge with security guard and video surveillance equipment, children’s play area, garden, gym, indoor pool with SPA area and outdoor pool.
Privileged location, five minutes from the sea, the bike path, the well known ’Casa da Guia’, and 2 km from the center of Cascais.
This property, with very generous areas, and very bright, develops as follows:
- Entrance Hall
- Large living room with fireplace and direct exit to a spacious balcony with excellent sea view
- Dining room with balcony with direct connection to the kitchen and living room
- Fully equipped kitchen
- Guest bathroom
- Four en-suite bedrooms, the master suite with dressing room and spacious bathroom
The apartment also has a service entrance, air conditioning, boiler, garage space for two vehicles and storage room.
The building has a concierge with security guard and video surveillance equipment, children’s play area, garden, gym, indoor pool with SPA area and outdoor pool.
Privileged location, five minutes from the sea, the bike path, the well known ’Casa da Guia’, and 2 km from the center of Cascais.
Contact
Apartment 4 Bedrooms
Aviz (Foz do Douro), Aldoar, Foz do Douro e Nevogilde, Porto, Distrito do Porto
Used · 184m²
View Sea
buy
1.050.000 €
4-bedroom apartment with balcony and sea views, located in one of the most premium areas of Foz do Douro in the city of Porto.
The apartment has 212 sqm of gross area and 188 sqm of private area, spread over a social area that has a large living and dining room, equipped with a fireplace. The living room extends onto a balcony overlooking the sea, facing west. Still in the social area, it has a fully equipped kitchen, large pantry and private bathroom.
In the private area we find 4 bedrooms, two of them suites - bathroom with shower tray and bathtub. The location of the rooms is east, which gives excellent sun exposure.
The apartment also has a box for two cars.
The apartment is located in a 3-storey building with 1 apartment per floor, approximately 50 meters from Praia dos Ingleses. There are schools nearby, such as the Oporto British School, services, traditional stores and supermarkets. Also close to the city’s main road accesse.
Don´t hesitate and get in touch!
IMMOPO is a real estate project management company that combines technical competence in the areas of architecture and real estate investment with in-depth knowledge of the real estate market, in order to provide its clients, promoters and investors, with a turnkey service. . Our way of acting involves identifying properties with potential, developing architectural and commercial studies that validate this potential, presenting and mediating the business with investors, developing projects, obtaining licenses and managing the construction and, therefore, Finally, by managing the promotion and commercialization of projects resulting from these investments
The apartment has 212 sqm of gross area and 188 sqm of private area, spread over a social area that has a large living and dining room, equipped with a fireplace. The living room extends onto a balcony overlooking the sea, facing west. Still in the social area, it has a fully equipped kitchen, large pantry and private bathroom.
In the private area we find 4 bedrooms, two of them suites - bathroom with shower tray and bathtub. The location of the rooms is east, which gives excellent sun exposure.
The apartment also has a box for two cars.
The apartment is located in a 3-storey building with 1 apartment per floor, approximately 50 meters from Praia dos Ingleses. There are schools nearby, such as the Oporto British School, services, traditional stores and supermarkets. Also close to the city’s main road accesse.
Don´t hesitate and get in touch!
IMMOPO is a real estate project management company that combines technical competence in the areas of architecture and real estate investment with in-depth knowledge of the real estate market, in order to provide its clients, promoters and investors, with a turnkey service. . Our way of acting involves identifying properties with potential, developing architectural and commercial studies that validate this potential, presenting and mediating the business with investors, developing projects, obtaining licenses and managing the construction and, therefore, Finally, by managing the promotion and commercialization of projects resulting from these investments
Contact
Apartment 4 Bedrooms
Cais Fonte Nova, Glória e Vera Cruz, Aveiro, Distrito de Aveiro
Used · 171m²
With Garage
buy
600.000 €
Apartamento T4 localizado em zona nobre da cidade de Aveiro
Imóvel com excelentes áreas interiores, em bom estado de conservação inserido numa zona de serviços, comércio em seu redor que lhe permite fazer o seu dia-a-dia a pé.
Este apartamento é composto por hall de entrada , wc de serviço com armário embutido, sala comum com excelente área equipada com recuperador de calor e com varanda com vistas para a ria de Aveiro, cozinha com equipamentos, hall de quartos, 3 quartos com roupeiro, wc completo e ainda uma suite. Casas de banho equipadas com toalheiros elétricos. Vídeo porteiro.
O prédio onde está inserido o apartamento possui elevadores e na cave tem dois lugares para estacionamento de viaturas.
Viver no centro de cidade é outra qualidade de vida!
Marque a sua visita
Imóvel com excelentes áreas interiores, em bom estado de conservação inserido numa zona de serviços, comércio em seu redor que lhe permite fazer o seu dia-a-dia a pé.
Este apartamento é composto por hall de entrada , wc de serviço com armário embutido, sala comum com excelente área equipada com recuperador de calor e com varanda com vistas para a ria de Aveiro, cozinha com equipamentos, hall de quartos, 3 quartos com roupeiro, wc completo e ainda uma suite. Casas de banho equipadas com toalheiros elétricos. Vídeo porteiro.
O prédio onde está inserido o apartamento possui elevadores e na cave tem dois lugares para estacionamento de viaturas.
Viver no centro de cidade é outra qualidade de vida!
Marque a sua visita
Contact
Apartment 4 Bedrooms
Póvoa de Varzim, Beiriz e Argivai, Distrito do Porto
Used · 156m²
View Sea
buy
440.000 €
Fantastic four bedroom apartment facing the sea, in Póvoa de Varzim.
Being a triplex apartment, on the first floor you´ll have a south facing living room with a fireplace, an equipped kitchen, a dining room and one bathroom with bathtub.
The second floor comprises four bedrooms, which of two have a large south-facing balcony and one bathroom.
On the top floor there is an attic.
Located just 50 meters from the beach and 200 meters from Póvoa de Varzim´s Casino and 900 meters from the Metro station.
Book a visit today!
Being a triplex apartment, on the first floor you´ll have a south facing living room with a fireplace, an equipped kitchen, a dining room and one bathroom with bathtub.
The second floor comprises four bedrooms, which of two have a large south-facing balcony and one bathroom.
On the top floor there is an attic.
Located just 50 meters from the beach and 200 meters from Póvoa de Varzim´s Casino and 900 meters from the Metro station.
Book a visit today!
Contact
Apartment 4 Bedrooms +1
Gondomar (São Cosme), Valbom e Jovim, Distrito do Porto
Used · 220m²
With Garage
buy
398.000 €
Apartamento T4+1 localizado no centro de Gondomar, junto ao Parque Urbano e da entrada da IC29;
Muito bem servido de transportes, serviços e comércio nas imediações.
1min da paragem de autocarros das linhas 8M ( Av. Aliados), 801 (Cordoaria), 804 (Hospital São João);
1min do Pingo Doce;
2min do Lidl;
2min do Multiusos de Gondomar;
2min do McDonald’s;
2min do restaurante Madureira’s Vera Cruz,
3min do ALDI;
3min das Escolas;
3min do Hospital Escola da Universidade Fernando Pessoa;
3min da Farmácia Central de Gondomar;
Composto por:
Hall;
Cozinha equipada;
Despensa e marquise;
Sala com recuperador de calor e varanda;
4 quartos, 1 deles suite, com roupeiros embutidos e varandas;
3 WC (1 suite);
2 Lugares de garagem;
Arrumos com 14m2;
Características:
Ar-condicionado;
Prédios servido de elevador;
Condomínio: 97€
Muito bem servido de transportes, serviços e comércio nas imediações.
1min da paragem de autocarros das linhas 8M ( Av. Aliados), 801 (Cordoaria), 804 (Hospital São João);
1min do Pingo Doce;
2min do Lidl;
2min do Multiusos de Gondomar;
2min do McDonald’s;
2min do restaurante Madureira’s Vera Cruz,
3min do ALDI;
3min das Escolas;
3min do Hospital Escola da Universidade Fernando Pessoa;
3min da Farmácia Central de Gondomar;
Composto por:
Hall;
Cozinha equipada;
Despensa e marquise;
Sala com recuperador de calor e varanda;
4 quartos, 1 deles suite, com roupeiros embutidos e varandas;
3 WC (1 suite);
2 Lugares de garagem;
Arrumos com 14m2;
Características:
Ar-condicionado;
Prédios servido de elevador;
Condomínio: 97€
Contact
Apartment 4 Bedrooms Duplex
Praia da Barra, Gafanha da Nazaré, Ílhavo, Distrito de Aveiro
Used · 142m²
With Garage
buy
550.000 €
4 Bedroom Duplex Apartment in Praia da Barra with Swimming Pool and Tennis Court for common use in the building.
Apartment with plenty of natural light and good areas comprising:
Walk:
- Living room with fireplace and a pleasant terrace;
- Terrace with barbecue;
- Large kitchen with balcony;
- A bedroom with built-in wardrobe;
- A full bathroom.
Duplex:
- Distribution hall with access to a solarium;
- A Suite with solarium;
- Two bedrooms, both with solarium;
- A full bathroom.
Apartment with closed garage for two cars and an added storage.
If you are thinking of living near the beach or investing for a vacation, this may be your solution.
Make your visit and come and see it!
Net Area 127.95 m2
Gross Private Area 142.17 m2
Gross Construction Area 176.14 m2
Ref.: 1011840/23 GL
Apartment with plenty of natural light and good areas comprising:
Walk:
- Living room with fireplace and a pleasant terrace;
- Terrace with barbecue;
- Large kitchen with balcony;
- A bedroom with built-in wardrobe;
- A full bathroom.
Duplex:
- Distribution hall with access to a solarium;
- A Suite with solarium;
- Two bedrooms, both with solarium;
- A full bathroom.
Apartment with closed garage for two cars and an added storage.
If you are thinking of living near the beach or investing for a vacation, this may be your solution.
Make your visit and come and see it!
Net Area 127.95 m2
Gross Private Area 142.17 m2
Gross Construction Area 176.14 m2
Ref.: 1011840/23 GL
Contact
See more Apartments
Bedrooms
Zones
Can’t find the property you’re looking for?
