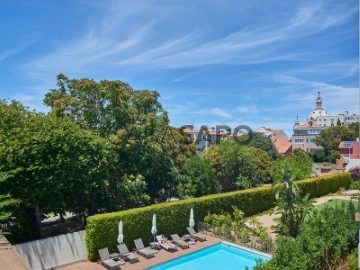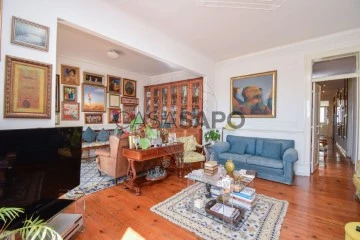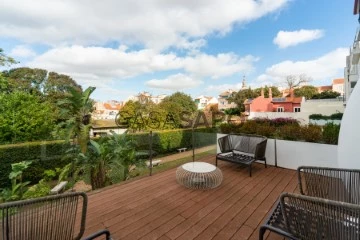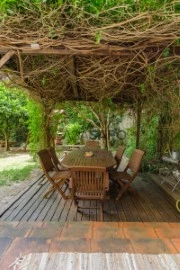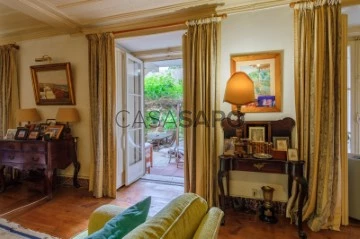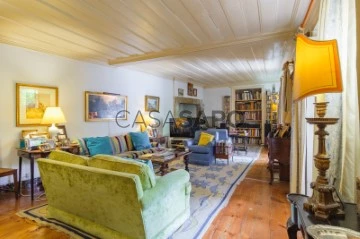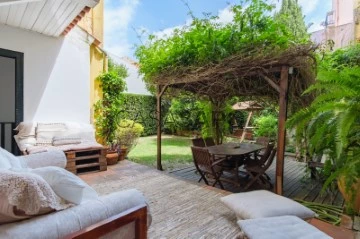Apartments
6+
Price
More filters
6 Apartments 6 or more Bedrooms in Lisboa, Estrela
Order by
Relevance
Sophisticated Lisbon Residence: Luxury Penthouse with Panoramic Balconies
Duplex 8 Bedrooms
Estrela, Lisboa, Distrito de Lisboa
Used · 598m²
buy
4.700.000 €
Welcome to this exceptional duplex penthouse, a contemporary masterpiece located at Largo de Santos No. 15 in the historic Santos-o-Velho neighborhood of Lisbon. Spanning 6,652 sq ft (618 sqm), this sophisticated residence defines luxury living in one of Lisbon’s most desirable areas.
First Floor Elegance:
The first floor is designed with expansive, sunlit living areas that flow seamlessly throughout the residence. Floor-to-ceiling windows bathe the space in natural light, creating a refined and airy atmosphere. At its heart is a state-of-the-art kitchen, complete with premium appliances and modern finishes, ideal for both everyday meals and gourmet dining.
The floor also features a private movie room for an immersive cinematic experience, a well-appointed home office designed for maximum productivity, and an exclusive fitness space, perfect for maintaining an active lifestyle. A thoughtfully designed children’s playroom caters to family needs, while a full guest suite provides privacy and convenience. There is also a separate maid’s room with an en-suite bathroom for additional staff accommodation. The wrap-around balcony offers sweeping, panoramic views, making it an ideal space for outdoor relaxation or entertaining, while enjoying the mild, sunny climate of Lisbon.
Second Floor Luxury:
The upper level houses the master suite, a true sanctuary featuring a spa-inspired bathroom with a freestanding bathtub and a walk-in shower, all with stunning river views as the backdrop. A generous walk-in closet adds to the sense of luxury and space. In addition, there are two further spacious suites on this level, each thoughtfully designed to ensure both comfort and elegance for family members or guests.
Modern Amenities:
The residence includes eight bedrooms and seven bathrooms (five full, two half), with a range of premium features such as electric blinds, air conditioning, and central heating to ensure year-round comfort. With a south/west orientation, the penthouse is flooded with natural light throughout the day, enhancing its warm and welcoming atmosphere.
Prime Location:
Located in the heart of the picturesque Santos-o-Velho neighborhood, this penthouse blends historic charm with modern urban convenience. The area offers easy access to transportation, local shops, and essential services, ensuring that residents enjoy an unparalleled lifestyle experience.
This is a rare opportunity for discerning buyers who seek refined comfort and luxury in one of Europe’s most captivating cities.
First Floor Elegance:
The first floor is designed with expansive, sunlit living areas that flow seamlessly throughout the residence. Floor-to-ceiling windows bathe the space in natural light, creating a refined and airy atmosphere. At its heart is a state-of-the-art kitchen, complete with premium appliances and modern finishes, ideal for both everyday meals and gourmet dining.
The floor also features a private movie room for an immersive cinematic experience, a well-appointed home office designed for maximum productivity, and an exclusive fitness space, perfect for maintaining an active lifestyle. A thoughtfully designed children’s playroom caters to family needs, while a full guest suite provides privacy and convenience. There is also a separate maid’s room with an en-suite bathroom for additional staff accommodation. The wrap-around balcony offers sweeping, panoramic views, making it an ideal space for outdoor relaxation or entertaining, while enjoying the mild, sunny climate of Lisbon.
Second Floor Luxury:
The upper level houses the master suite, a true sanctuary featuring a spa-inspired bathroom with a freestanding bathtub and a walk-in shower, all with stunning river views as the backdrop. A generous walk-in closet adds to the sense of luxury and space. In addition, there are two further spacious suites on this level, each thoughtfully designed to ensure both comfort and elegance for family members or guests.
Modern Amenities:
The residence includes eight bedrooms and seven bathrooms (five full, two half), with a range of premium features such as electric blinds, air conditioning, and central heating to ensure year-round comfort. With a south/west orientation, the penthouse is flooded with natural light throughout the day, enhancing its warm and welcoming atmosphere.
Prime Location:
Located in the heart of the picturesque Santos-o-Velho neighborhood, this penthouse blends historic charm with modern urban convenience. The area offers easy access to transportation, local shops, and essential services, ensuring that residents enjoy an unparalleled lifestyle experience.
This is a rare opportunity for discerning buyers who seek refined comfort and luxury in one of Europe’s most captivating cities.
Contact
Apartment 6 Bedrooms +4
Estrela (Lapa), Lisboa, Distrito de Lisboa
New · 636m²
With Garage
buy
5.750.000 €
6 Suites + 1 | 636 m2 | Luxury Finishes | Ready to move | 3 floors with independent entrances | Garden view of the condominium and Basilica | Communal pool | Gym | Garage for 6 cars + 2 | Several terraces | Estrela - Lapa - Lisbon
The best of both worlds is to live in a palace in Lapa, in a property/Apt/kind of Villa, with total privacy and comfort.
Completely renovated in a contemporary style with state-of-art luxury finishes and an exceptional, modern, and very functional interior decoration.
Located on the first floor in the new wing of the old palace, it has a private entrance with access to only 3 fractions, one of them being this 3 story apartment, with several terraces overlooking the garden of the condominium and the Basilica.
This triplex apt, ( all floors with independent service doors), is equipped with a central BOSE sound system, central heating, ventilation, air conditioning, and a home automation system.
Floor 0
Ample entrance hall, a main living room (73m2) in open space with a dining room and also a private workstation area (20m2), a great terrace with total privacy facing the gardens of the condominium. Very spacious social bathroom, Gym, and massage room (45m2). It also has a fully equipped kitchen, laundry (24m2), 2 wine cellars, and a service area with 1 maid suite (25m2) and a storage room.
Floor 1
The upper floor consists of a large and spacious master suite with a closet (67 m2) equipped with a huge mirror / embedded TV, a closed fireplace and a terrace (41 m2), and 3 more ensuite bedrooms (20 m2, 25 m2 and 28 m2 ) and a private TV room (18 m2).
All rooms have peaceful and beautiful views of the garden of the condo.
Floor -1
The -1 floor has access by some stairs located in the area of the Gymnasium and social bathroom. It has a living room with a terrace and 1 suite (52 m2)
It also has a private entrance independent of the main apt.
Garage:
Private garage with automatic armored door, parking for 6 cars made through wide access, easy and accessible + 2 parking places inside the communal garage..
In the garage area, there is an extra 1bedroom apartment, with a living room/bedroom, full bathroom and kitchenette (driver area), and a wine cellar (25 m2)
Living in a palace in a new project
The Palace of the Viscounts of the Olive Groves of the Century. XIX, with a very beautiful noble façade, is considered a unique Historical Building in the city of Lisbon. It was also a known Portuguese university (ISEG) after the viscount’s first residence, where some economic figures and managers of great prominence in Portuguese society passed, always maintaining its usefulness and use to date, it has never been abandoned or returned.
Project:
Buenos Aires Condominium, a unique project that preserved the sobriety and elegance of the architecture of the central towers of origin combined with the contemporary and modern architecture of a new Wing built.
With typologies between T1 and T7 and with all the infrastructures that a condominium with this exclusivity deserves, it has a common garden with about 1,200m2, an outdoor pool, some apartments with indoor pool, various green areas, equipped kitchens, air conditioning, parking, storage rooms, among others.
Location:
Rua de Buenos Aires, Lapa in centre Lisbon
Lapa is one of the noblest areas of Lisbon, overflowing with a part of history and memories of a past aristocracy mirrored in the present. Having the Basilica and Park/Jardim da Estrela right next door, this neighborhood breathes tranquility and the best that Lisbon has to offer.
The best of both worlds is to live in a palace in Lapa, in a property/Apt/kind of Villa, with total privacy and comfort.
Completely renovated in a contemporary style with state-of-art luxury finishes and an exceptional, modern, and very functional interior decoration.
Located on the first floor in the new wing of the old palace, it has a private entrance with access to only 3 fractions, one of them being this 3 story apartment, with several terraces overlooking the garden of the condominium and the Basilica.
This triplex apt, ( all floors with independent service doors), is equipped with a central BOSE sound system, central heating, ventilation, air conditioning, and a home automation system.
Floor 0
Ample entrance hall, a main living room (73m2) in open space with a dining room and also a private workstation area (20m2), a great terrace with total privacy facing the gardens of the condominium. Very spacious social bathroom, Gym, and massage room (45m2). It also has a fully equipped kitchen, laundry (24m2), 2 wine cellars, and a service area with 1 maid suite (25m2) and a storage room.
Floor 1
The upper floor consists of a large and spacious master suite with a closet (67 m2) equipped with a huge mirror / embedded TV, a closed fireplace and a terrace (41 m2), and 3 more ensuite bedrooms (20 m2, 25 m2 and 28 m2 ) and a private TV room (18 m2).
All rooms have peaceful and beautiful views of the garden of the condo.
Floor -1
The -1 floor has access by some stairs located in the area of the Gymnasium and social bathroom. It has a living room with a terrace and 1 suite (52 m2)
It also has a private entrance independent of the main apt.
Garage:
Private garage with automatic armored door, parking for 6 cars made through wide access, easy and accessible + 2 parking places inside the communal garage..
In the garage area, there is an extra 1bedroom apartment, with a living room/bedroom, full bathroom and kitchenette (driver area), and a wine cellar (25 m2)
Living in a palace in a new project
The Palace of the Viscounts of the Olive Groves of the Century. XIX, with a very beautiful noble façade, is considered a unique Historical Building in the city of Lisbon. It was also a known Portuguese university (ISEG) after the viscount’s first residence, where some economic figures and managers of great prominence in Portuguese society passed, always maintaining its usefulness and use to date, it has never been abandoned or returned.
Project:
Buenos Aires Condominium, a unique project that preserved the sobriety and elegance of the architecture of the central towers of origin combined with the contemporary and modern architecture of a new Wing built.
With typologies between T1 and T7 and with all the infrastructures that a condominium with this exclusivity deserves, it has a common garden with about 1,200m2, an outdoor pool, some apartments with indoor pool, various green areas, equipped kitchens, air conditioning, parking, storage rooms, among others.
Location:
Rua de Buenos Aires, Lapa in centre Lisbon
Lapa is one of the noblest areas of Lisbon, overflowing with a part of history and memories of a past aristocracy mirrored in the present. Having the Basilica and Park/Jardim da Estrela right next door, this neighborhood breathes tranquility and the best that Lisbon has to offer.
Contact
Apartment 7 Bedrooms
Avenida 24 de Julho (Santos-o-Velho), Estrela, Lisboa, Distrito de Lisboa
Used · 240m²
buy
1.600.000 €
Apartment for sale | 240 m2 | 10 rooms | Old Moth and High Ceilings | lift | Lots of natural light | View and walk of the Tagus River | Santos Lisbon
Location facing the Tagus River, the charm of the old moth and wood, with high and cool ceilings are many of the qualities of this flat. Perfect for families looking for a house with space in a lively area full of river light. In Santos-Estrela, next to Chiado and Lapa with its typical buzz of local or foreign people looking for the entertainment of this area.
Apartment ready to be lived in or with the option to change the layout to a distribution that suits your new family or investment experience.
Private area of 240m2. South-North Sun Exposure
10 rooms, some interior support, rooms with the touch of the Pombaline cage, ceilings of 4.50m of ceiling height, hand-painted frescoes on the walls of the painter Pereira Cão.
Very well divided, with the social areas facing the main façade and the private areas and kitchen facing the rear façade.
Main living room with great dimensions, windows open to the light of the Tagus, dining room, foyer, library,
3 more rooms that can serve as support for games, readings, lounge.
In the private area we have a master suite with bathroom, walk-in closet,
Storage room,
Interior bedroom, and full social bathroom.
Class B energy efficiency. The sale of the property does not include furniture, works of art.
Building
Historic Pombaline-style building, the second half of the nineteenth century
Façade covered with tiles, and the entrance of the period with sculptural elements
Lift.
For parking you have the possibility of a monthly fee in the underground car park steps from the flat
at D. Carlos I, Largo Vitorino Damásio.
Location
Santos - Parish of Estrela. In the riverside area of 24 de Julho.
With easy access to the city’s main thoroughfares.
15 min from the line with the beaches of the waterfront to Estoril-Cascais. Access to the motorway that takes you from the south or north of the country. It is well served by public transport, train and metro stations, supermarkets, restaurants, hospitals and schools.
Location facing the Tagus River, the charm of the old moth and wood, with high and cool ceilings are many of the qualities of this flat. Perfect for families looking for a house with space in a lively area full of river light. In Santos-Estrela, next to Chiado and Lapa with its typical buzz of local or foreign people looking for the entertainment of this area.
Apartment ready to be lived in or with the option to change the layout to a distribution that suits your new family or investment experience.
Private area of 240m2. South-North Sun Exposure
10 rooms, some interior support, rooms with the touch of the Pombaline cage, ceilings of 4.50m of ceiling height, hand-painted frescoes on the walls of the painter Pereira Cão.
Very well divided, with the social areas facing the main façade and the private areas and kitchen facing the rear façade.
Main living room with great dimensions, windows open to the light of the Tagus, dining room, foyer, library,
3 more rooms that can serve as support for games, readings, lounge.
In the private area we have a master suite with bathroom, walk-in closet,
Storage room,
Interior bedroom, and full social bathroom.
Class B energy efficiency. The sale of the property does not include furniture, works of art.
Building
Historic Pombaline-style building, the second half of the nineteenth century
Façade covered with tiles, and the entrance of the period with sculptural elements
Lift.
For parking you have the possibility of a monthly fee in the underground car park steps from the flat
at D. Carlos I, Largo Vitorino Damásio.
Location
Santos - Parish of Estrela. In the riverside area of 24 de Julho.
With easy access to the city’s main thoroughfares.
15 min from the line with the beaches of the waterfront to Estoril-Cascais. Access to the motorway that takes you from the south or north of the country. It is well served by public transport, train and metro stations, supermarkets, restaurants, hospitals and schools.
Contact
Apartment 6 Bedrooms
Estrela, Lisboa, Distrito de Lisboa
Used · 200m²
buy
760.000 €
Excelente apartamento T4+2 situado numa das melhores zonas de Lisboa. Este apartamento é um 2ºandar, sem elevador, com uma linda vista sobre o Rio Tejo.
Este apartamento tem um pé direito de 3 mts. e tectos trabalhados assim como um soalho em tábuas corridas de madeira maciça.
Já tem vidros duplos e oscilo batente.
;ID RE/MAX: (telefone)
Este apartamento tem um pé direito de 3 mts. e tectos trabalhados assim como um soalho em tábuas corridas de madeira maciça.
Já tem vidros duplos e oscilo batente.
;ID RE/MAX: (telefone)
Contact
Apartment 6 Bedrooms Triplex
Estrela, Lisboa, Distrito de Lisboa
New · 620m²
With Garage
buy / rent
5.750.000 € / 28.000 €
Excepcional Apartamento T6+4 Triplex de luxo.
Inserido num condomínio com jardim , piscina e ginásio , numa localização de excelência na Lapa . Trata-se de um palacete convertido em apartamentos mantendo o charme original. Vista verde muito desafogada para jardins e cidade.
Totalmente mobilado e equipado para venda com toda a decoração incluída caso haja interesse.
Sala principal muito espaçosa com acesso a um bom terraço virado ao jardim e Piscina do condomínio, um ginásio/ zona spa para massagens , master suite de dimensões e características muito singulares ao nível do quarto, sala, closet e casa de banho e terraço privativo , mais 4 excelentes suites com closets, lavabo social duplo, cozinha equipada Smeg, lavandaria e quarto de empregada com casa de banho de serviço.
Garagem em box para 6 carros e arrecadação e apartamento para motorista na cave com sala, copa, quarto e casa de banho.
Tel. (telefone)
Inserido num condomínio com jardim , piscina e ginásio , numa localização de excelência na Lapa . Trata-se de um palacete convertido em apartamentos mantendo o charme original. Vista verde muito desafogada para jardins e cidade.
Totalmente mobilado e equipado para venda com toda a decoração incluída caso haja interesse.
Sala principal muito espaçosa com acesso a um bom terraço virado ao jardim e Piscina do condomínio, um ginásio/ zona spa para massagens , master suite de dimensões e características muito singulares ao nível do quarto, sala, closet e casa de banho e terraço privativo , mais 4 excelentes suites com closets, lavabo social duplo, cozinha equipada Smeg, lavandaria e quarto de empregada com casa de banho de serviço.
Garagem em box para 6 carros e arrecadação e apartamento para motorista na cave com sala, copa, quarto e casa de banho.
Tel. (telefone)
Contact
Apartment 6 Bedrooms
Centro (Lapa), Estrela, Lisboa, Distrito de Lisboa
Used · 380m²
buy
2.890.000 €
Bonito apartamento T6 inserido em antigo Palacete Pombalino cheio de charme.
Este Apartamento T6 está dividido em dois apartamentos com uma área total de 380 m2, com jardim de 150m2, situado num 1º andar, sem elevador, mantendo traçado e azulejos da época, século XVIII, localizado, junto à Embaixada de França.
O apartamento tem duas entradas independentes uma no rés do chão e outra pelo primeiro andar em que o primeiro apartamento está composto da seguinte forma: Hall de acesso à zona social de um lado e à zona privada do outro. Zona Social: cozinha com janela, despensa, lavabo social, corredor de acesso a uma grande sala de estar com zona de jantar com uma área de 42 m2, cujas portas dão acesso directo ao jardim. Na Zona Privada: Uma boa suite com roupeiro no hall de acesso à casa de banho, um quarto espaçoso com grande roupeiro, um outro quarto de menor dimensão, uma casa de banho completa e um quarto de armários/arrumos.
Na entrada pelo rés do chão tem acesso pelo jardim ao piso superior, tem um quarto com casa de banho, mais utilizado como zona de empregada, uma lavandaria e uma divisão para arrumos ou sala de jogos.
O segundo apartamento tem dois espaçosos quartos com uma ótima luz natural, um em suite com walking closet, e uma outra casa de banho completa. Uma bonita cozinha equipada, um escritório e uma sala com zona de jantar virada para um jardim.
O apartamento é inundado de luz durante todo o dia, o que o torna o local perfeito para um estilo de vida urbano na zona mais nobre de Lisboa. Este apartamento encanta com os seus tectos altos e um design clássico .
O imóvel foi renovado há 3 anos atrás e pode se fazer uma ligação interna entre os dois.
Para mais informações pode contactar a nossa empresa ou enviar um pedido de contacto.
Este Apartamento T6 está dividido em dois apartamentos com uma área total de 380 m2, com jardim de 150m2, situado num 1º andar, sem elevador, mantendo traçado e azulejos da época, século XVIII, localizado, junto à Embaixada de França.
O apartamento tem duas entradas independentes uma no rés do chão e outra pelo primeiro andar em que o primeiro apartamento está composto da seguinte forma: Hall de acesso à zona social de um lado e à zona privada do outro. Zona Social: cozinha com janela, despensa, lavabo social, corredor de acesso a uma grande sala de estar com zona de jantar com uma área de 42 m2, cujas portas dão acesso directo ao jardim. Na Zona Privada: Uma boa suite com roupeiro no hall de acesso à casa de banho, um quarto espaçoso com grande roupeiro, um outro quarto de menor dimensão, uma casa de banho completa e um quarto de armários/arrumos.
Na entrada pelo rés do chão tem acesso pelo jardim ao piso superior, tem um quarto com casa de banho, mais utilizado como zona de empregada, uma lavandaria e uma divisão para arrumos ou sala de jogos.
O segundo apartamento tem dois espaçosos quartos com uma ótima luz natural, um em suite com walking closet, e uma outra casa de banho completa. Uma bonita cozinha equipada, um escritório e uma sala com zona de jantar virada para um jardim.
O apartamento é inundado de luz durante todo o dia, o que o torna o local perfeito para um estilo de vida urbano na zona mais nobre de Lisboa. Este apartamento encanta com os seus tectos altos e um design clássico .
O imóvel foi renovado há 3 anos atrás e pode se fazer uma ligação interna entre os dois.
Para mais informações pode contactar a nossa empresa ou enviar um pedido de contacto.
Contact
See more Apartments in Lisboa, Estrela
Bedrooms
Zones
Can’t find the property you’re looking for?





