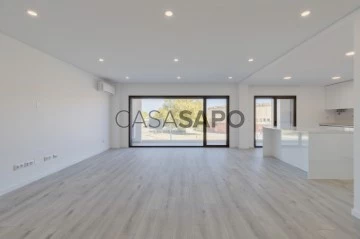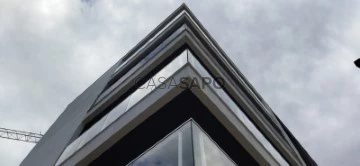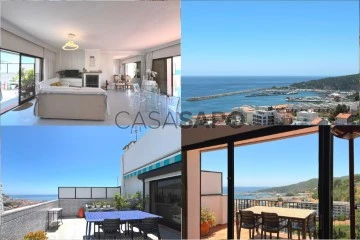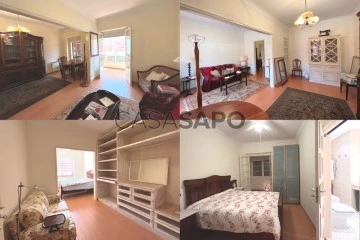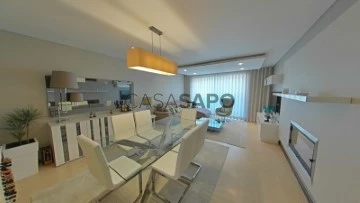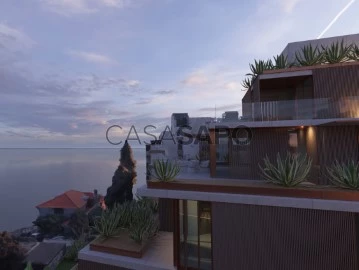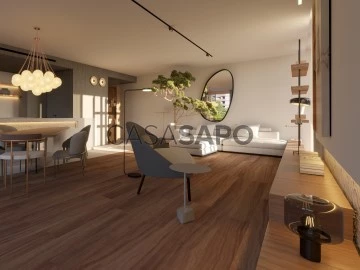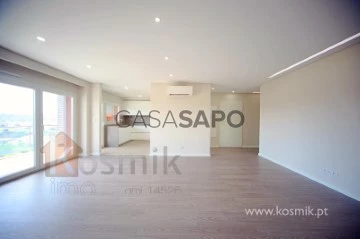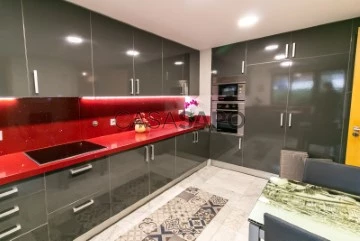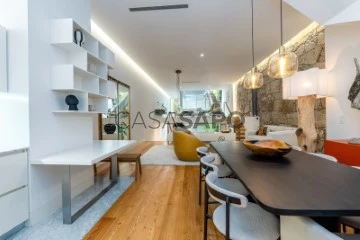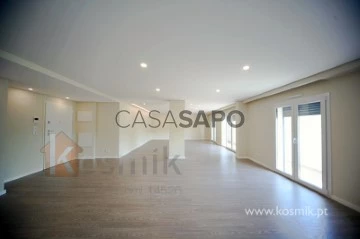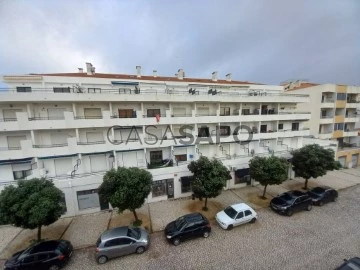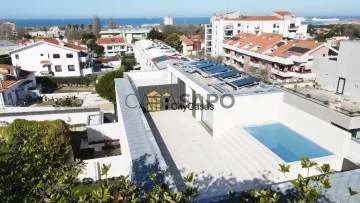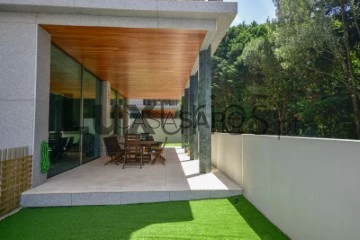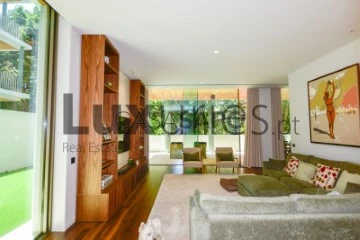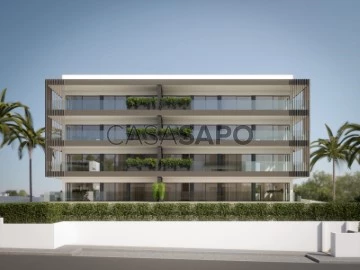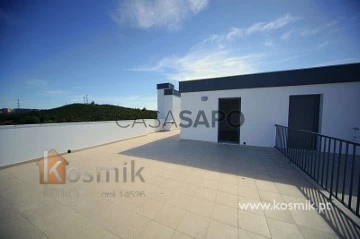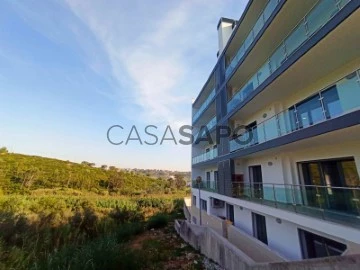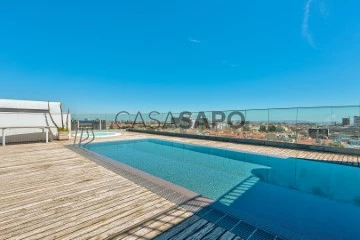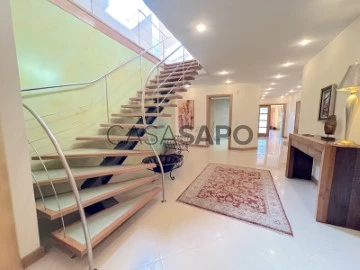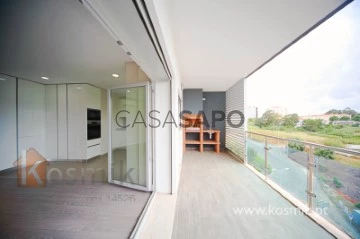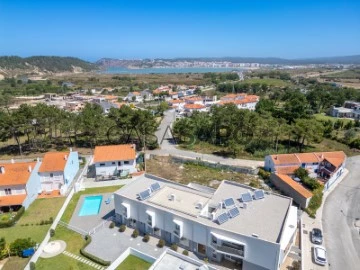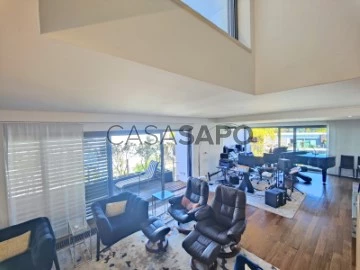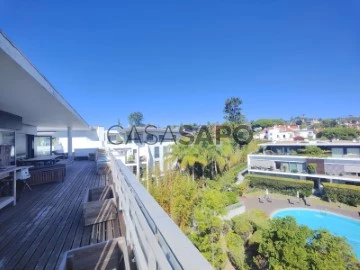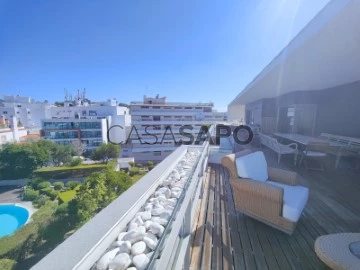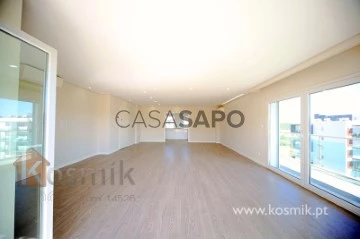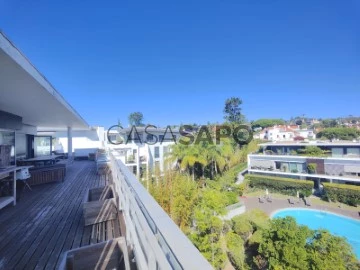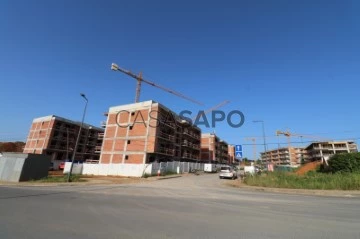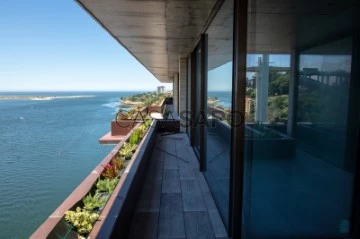Apartments
Rooms
Price
More filters
12,876 Apartments with more photos, with Suite
Order by
More photos
Apartment 3 Bedrooms
Montijo e Afonsoeiro, Distrito de Setúbal
New · 135m²
With Garage
buy
340.000 €
Under construction, expected to be delivered in April 2025.
3 bedroom flat on the 3rd floor, very spacious, with a balcony.
East-west solar orientation.
The spacious living room of 32.30 m2 with plenty of natural light, has a balcony with barbecue (12.5 m2), common to the living room and kitchen.
Also noteworthy are the areas of the bedrooms: Suite 19.20 m2, bedrooms 14.55 and 14.35 m2.
Two bathrooms, one in the suite with shower and the other with bathtub.
The kitchen with island to the living room, is fully equipped, with induction hob, oven, extractor fan, ventilated water heater, microwave, fridge, freezer, dishwasher, washing machine.
The entire flat has Daikin air conditioning, electric shutters, central vacuum, floating floor (hall, living room and bedrooms), fully equipped kitchen with Siemens, bedrooms with white lacquered wardrobes
A parking space in the garage.
The surroundings and good access are two other strengths of this flat. It is 5 minutes from the Alegro shopping centre and the main accesses to the Vasco da Gama bridge and the motorway to the south. With public transport to Lisbon or the centre of Montijo.
It has a huge variety of shops and services nearby, such as shops, supermarkets, restaurants, cafes, schools, gyms, garden and Casa da Musica, Clinica CUF, all accessible on foot.
Note: The photos shown are representative images of the finishes of the previous building of the same developer, so they may undergo updates, not corresponding to the unit.
3 bedroom flat on the 3rd floor, very spacious, with a balcony.
East-west solar orientation.
The spacious living room of 32.30 m2 with plenty of natural light, has a balcony with barbecue (12.5 m2), common to the living room and kitchen.
Also noteworthy are the areas of the bedrooms: Suite 19.20 m2, bedrooms 14.55 and 14.35 m2.
Two bathrooms, one in the suite with shower and the other with bathtub.
The kitchen with island to the living room, is fully equipped, with induction hob, oven, extractor fan, ventilated water heater, microwave, fridge, freezer, dishwasher, washing machine.
The entire flat has Daikin air conditioning, electric shutters, central vacuum, floating floor (hall, living room and bedrooms), fully equipped kitchen with Siemens, bedrooms with white lacquered wardrobes
A parking space in the garage.
The surroundings and good access are two other strengths of this flat. It is 5 minutes from the Alegro shopping centre and the main accesses to the Vasco da Gama bridge and the motorway to the south. With public transport to Lisbon or the centre of Montijo.
It has a huge variety of shops and services nearby, such as shops, supermarkets, restaurants, cafes, schools, gyms, garden and Casa da Musica, Clinica CUF, all accessible on foot.
Note: The photos shown are representative images of the finishes of the previous building of the same developer, so they may undergo updates, not corresponding to the unit.
Contact
Apartment 3 Bedrooms Duplex
Montijo e Afonsoeiro, Distrito de Setúbal
New
With Garage
buy
475.000 €
Apartamento Novo T3 + Loft com grandes áreas e garagem inserido num em edifício de estilo moderno
Este magnífico apartamento, com área bruta de 261 m2, com acabamentos de superior qualidade, conta com uma construção robusta e moderna, contemplando todas as necessidades de elevado conforto e design sofisticado.
Encontra-se no 4º andar de um edifício com elevadores, situado numa das melhores zonas da cidade do Montijo, junto a espaços comerciais e acesso à auto estrada e ponte Vasco da Gama, está a poucos minutos de Lisboa.
Inserido num edifício de arquitectura moderna, salientando a bonita entrada, decorada com extremo bom gosto, com a porta totalmente em vidro que lhe confere uma agradável luz natural.
Ao entrar neste apartamento encontramos um espaçoso hall de entrada, com vídeo porteiro, o qual dá acesso às várias divisões, à escada para o Loft, e a uma despensa.
Temos uma ampla sala muito espaçosa, com grandes janelas envidraçadas, equipadas com sistema oscilobatente e estores eléctricos extremamente silenciosos que dão acesso à varanda.
O apartamento possui 2 quartos com roupeiro e uma suite com closet, todos com varandas e ar condicionado.
As casas de banho com loiças suspensas da marca Valadares e torneiras modernas da prestigiada marca Groe, contam ainda com bancadas com lavatório e iluminação inferior Led, a da suite com banheira, a outra com poliban, ambas com aquecedor de toalhas.
A cozinha está completamente equipada com iluminação Led, placa, forno, micro ondas, exaustor, frigorífico, arca congeladora vertical, máquinas de lavar loiça e máquina de lavar roupa da marca Miele.
Esta cozinha liga a uma generosa varanda equipada com churrasqueira.
A climatização é feita pelo ar condicionado nas várias divisões.
Do hall de entrada, subindo as escadas para o piso superior do apartamento, encontramo-nos num amplo Loft com enormes portas envidraçadas, de onde podemos sair para 2 grandes terraços, de uso exclusivo, onde podemos apreciar as vistas.
Possui ainda uma garagem individual.
Estando junto ao centro da cidade, este belo apartamento conta com todas a comodidades, comércio e serviços nas proximidades.
Embora muito central, a calma e tranquilidade estão muito presentes, pois a rua envolvente é pouco movimentada, sendo utilizada praticamente apenas pelos moradores.
Montijo conta com toda uma região conhecida pela qualidade de vida, modernidade, espaços culturais e desportivos e pela grande proximidade a Lisboa, fazem deste apartamento o local ideal para viver.
Não perca esta oportunidade e marque a sua visita.
Este magnífico apartamento, com área bruta de 261 m2, com acabamentos de superior qualidade, conta com uma construção robusta e moderna, contemplando todas as necessidades de elevado conforto e design sofisticado.
Encontra-se no 4º andar de um edifício com elevadores, situado numa das melhores zonas da cidade do Montijo, junto a espaços comerciais e acesso à auto estrada e ponte Vasco da Gama, está a poucos minutos de Lisboa.
Inserido num edifício de arquitectura moderna, salientando a bonita entrada, decorada com extremo bom gosto, com a porta totalmente em vidro que lhe confere uma agradável luz natural.
Ao entrar neste apartamento encontramos um espaçoso hall de entrada, com vídeo porteiro, o qual dá acesso às várias divisões, à escada para o Loft, e a uma despensa.
Temos uma ampla sala muito espaçosa, com grandes janelas envidraçadas, equipadas com sistema oscilobatente e estores eléctricos extremamente silenciosos que dão acesso à varanda.
O apartamento possui 2 quartos com roupeiro e uma suite com closet, todos com varandas e ar condicionado.
As casas de banho com loiças suspensas da marca Valadares e torneiras modernas da prestigiada marca Groe, contam ainda com bancadas com lavatório e iluminação inferior Led, a da suite com banheira, a outra com poliban, ambas com aquecedor de toalhas.
A cozinha está completamente equipada com iluminação Led, placa, forno, micro ondas, exaustor, frigorífico, arca congeladora vertical, máquinas de lavar loiça e máquina de lavar roupa da marca Miele.
Esta cozinha liga a uma generosa varanda equipada com churrasqueira.
A climatização é feita pelo ar condicionado nas várias divisões.
Do hall de entrada, subindo as escadas para o piso superior do apartamento, encontramo-nos num amplo Loft com enormes portas envidraçadas, de onde podemos sair para 2 grandes terraços, de uso exclusivo, onde podemos apreciar as vistas.
Possui ainda uma garagem individual.
Estando junto ao centro da cidade, este belo apartamento conta com todas a comodidades, comércio e serviços nas proximidades.
Embora muito central, a calma e tranquilidade estão muito presentes, pois a rua envolvente é pouco movimentada, sendo utilizada praticamente apenas pelos moradores.
Montijo conta com toda uma região conhecida pela qualidade de vida, modernidade, espaços culturais e desportivos e pela grande proximidade a Lisboa, fazem deste apartamento o local ideal para viver.
Não perca esta oportunidade e marque a sua visita.
Contact
Apartment 3 Bedrooms
Sesimbra (Santiago), Distrito de Setúbal
Used · 140m²
View Sea
buy
400.000 €
Three bedroom apartment, with fantastic views over the sea and the town, excellent sun exposure, with 1 suite and 2 bedrooms, lounge with fireplace, 1 terrace facing east, with sun all morning, another terrace facing west, with sun all afternoon, both with views over the sea and the town, 1 terrace on the top floor (on the roof) also with sea views and lots of privacy, with direct access, 1 corridor and 2 halls.
The apartment is located in the center of Sesimbra, just a few minutes’ walk from the market, shops, services, restaurants and beaches, on the 3rd floor with no elevator.
Investment opportunity not to be missed, for living, vacations and tourism, in a fishing and tourist town, with beautiful beaches, a marina for pleasure boats and a fishing port, with high quality fish and seafood, an excellent climate, with sunshine all year round, less than 40 minutes south of Lisbon!
The apartment is located in the center of Sesimbra, just a few minutes’ walk from the market, shops, services, restaurants and beaches, on the 3rd floor with no elevator.
Investment opportunity not to be missed, for living, vacations and tourism, in a fishing and tourist town, with beautiful beaches, a marina for pleasure boats and a fishing port, with high quality fish and seafood, an excellent climate, with sunshine all year round, less than 40 minutes south of Lisbon!
Contact
Apartment 2 Bedrooms + 1
Estrela, Lisboa, Distrito de Lisboa
Used · 100m²
rent
2.000 €
Furnished apartment T2 +1 (space that can be used as another bedroom), in Estrela - Lapa, close to Jardim da Estrela, a prestigious traditional neighborhood in the center of Lisbon, with all kinds of commerce and services, schools, universities and public transport.
First floor without elevator, in a building with only 3rd floor.
Opportunity to live in the center of Lisbon!
First floor without elevator, in a building with only 3rd floor.
Opportunity to live in the center of Lisbon!
Contact
Apartment 3 Bedrooms
Nossa Senhora de Fátima, Entroncamento, Distrito de Santarém
Used · 114m²
With Garage
buy
235.000 €
Magnificent luxury 3 bedroom flat in a gated community in a prime area of the parish of Nossa Senhora de Fátima, in Entroncamento.
This property stands out for its modern construction and impeccable condition, offering a comfortable and sophisticated lifestyle.
Situated in a gated community, this flat provides security, privacy and a range of comfort and exclusive leisure areas for residents and their guests.
Apartment Features:
Total Area: Spacious flat with functional and contemporary design with 165 m2 of gross area.
Gated Community: Security and tranquillity guaranteed, with swimming pool, children’s garden, common barbecue, parking, garage and attic.
Interior:
The flat has high-quality finishes and a layout that maximises space and natural light:
Fully Equipped Kitchen: With direct access to a terrace of approximately 45 m², perfect for al fresco dining and leisure time, including a barbecue.
Large Living Room: With about 32 m², providing an ideal environment to relax and receive friends, with access to a balcony.
3 Bedrooms: Including a suite with private bathroom, ensuring comfort and privacy.
Bathrooms: A service bathroom and a common bathroom, all well equipped and modern.
Exterior:
The condominium offers several facilities for the whole family:
Swimming pool: For moments of leisure and relaxation.
Kindergarten: Safe and fun space for children.
Communal BBQ: Perfect for social events and outdoor dining.
Parking and Garage: Facilities that guarantee practicality and safety.
Attic: Additional storage space.
Location:
Situated in the prestigious area of Bonito, this flat offers an excellent location in a very quiet residential area, with easy access to the main points of interest:
Main Road Accesses: Proximity to the A23 with connection to the A1 and A13, facilitating quick and efficient travel.
Commerce and Services: Close to shops, supermarkets, restaurants and essential services.
Leisure and Sports Areas: A few minutes from Parque do Bonito, sports park, municipal swimming pools, gyms and municipal pavilion.
On a financial level, count on our support 100%, since we have partnerships with several credit intermediaries to present each customer with the Ideal solution and ensure the completion of the business!
With enormous ambition in this area of the country, count on SAFTI and the dynamism and dedication of its local real estate agents to help all our clients in the acquisition of their property of choice!
This 3 bedroom flat is the ideal choice for those looking for a modern and comfortable home, in a privileged location that combines tranquillity and convenience.
Take advantage of the opportunity to live in a safe and sophisticated environment, with all the amenities that a gated community has to offer.
Don’t miss the opportunity to acquire your next dream flat!
Its excellent location allows for a balance between living in the city and enjoying nature, thanks to the large green spaces that exist nearby.
Get in touch to schedule a visit or get more information!
Come and see your future home!
This property stands out for its modern construction and impeccable condition, offering a comfortable and sophisticated lifestyle.
Situated in a gated community, this flat provides security, privacy and a range of comfort and exclusive leisure areas for residents and their guests.
Apartment Features:
Total Area: Spacious flat with functional and contemporary design with 165 m2 of gross area.
Gated Community: Security and tranquillity guaranteed, with swimming pool, children’s garden, common barbecue, parking, garage and attic.
Interior:
The flat has high-quality finishes and a layout that maximises space and natural light:
Fully Equipped Kitchen: With direct access to a terrace of approximately 45 m², perfect for al fresco dining and leisure time, including a barbecue.
Large Living Room: With about 32 m², providing an ideal environment to relax and receive friends, with access to a balcony.
3 Bedrooms: Including a suite with private bathroom, ensuring comfort and privacy.
Bathrooms: A service bathroom and a common bathroom, all well equipped and modern.
Exterior:
The condominium offers several facilities for the whole family:
Swimming pool: For moments of leisure and relaxation.
Kindergarten: Safe and fun space for children.
Communal BBQ: Perfect for social events and outdoor dining.
Parking and Garage: Facilities that guarantee practicality and safety.
Attic: Additional storage space.
Location:
Situated in the prestigious area of Bonito, this flat offers an excellent location in a very quiet residential area, with easy access to the main points of interest:
Main Road Accesses: Proximity to the A23 with connection to the A1 and A13, facilitating quick and efficient travel.
Commerce and Services: Close to shops, supermarkets, restaurants and essential services.
Leisure and Sports Areas: A few minutes from Parque do Bonito, sports park, municipal swimming pools, gyms and municipal pavilion.
On a financial level, count on our support 100%, since we have partnerships with several credit intermediaries to present each customer with the Ideal solution and ensure the completion of the business!
With enormous ambition in this area of the country, count on SAFTI and the dynamism and dedication of its local real estate agents to help all our clients in the acquisition of their property of choice!
This 3 bedroom flat is the ideal choice for those looking for a modern and comfortable home, in a privileged location that combines tranquillity and convenience.
Take advantage of the opportunity to live in a safe and sophisticated environment, with all the amenities that a gated community has to offer.
Don’t miss the opportunity to acquire your next dream flat!
Its excellent location allows for a balance between living in the city and enjoying nature, thanks to the large green spaces that exist nearby.
Get in touch to schedule a visit or get more information!
Come and see your future home!
Contact
Apartment 3 Bedrooms
São Martinho, Funchal, Ilha da Madeira
Under construction · 173m²
With Garage
buy
895.000 €
Located in the middle of Estrada Monumental in Funchal, one of the most prestigious areas of Funchal, Madeira, a new high-end real estate development is born.
This gated community offers 31 luxury apartments, as well as a commercial space, standing out for its contemporary architecture and superior quality finishes.
Apartment Features:
Available typologies: T1 to T3
Private Areas: From 74 m² to 209 m²
Penthouse Duplex: Includes garden, terrace and private rooftop pool
Large Balconies: Provide stunning views and outdoor spaces
Materials and Finishes: High quality wooden and lacquered flooring
Parking and Storage: All apartments have covered parking and storage room
A 20-minute walk from the city centre and a 5-minute drive.
Well served by public transport and with easy access to shopping and leisure areas.
Estrada Monumental is known for the best hotels, restaurants and, especially, for a bathing area with swimming pools and access to the sea for a swim at the end of the day, enjoying the extraordinary climate of Funchal, throughout the year.
This development offers an exclusive and comfortable lifestyle, with all the benefits of a premium location, combining luxury, convenience and an exceptional quality of life.
Schedule your visit now. Contact us!
This gated community offers 31 luxury apartments, as well as a commercial space, standing out for its contemporary architecture and superior quality finishes.
Apartment Features:
Available typologies: T1 to T3
Private Areas: From 74 m² to 209 m²
Penthouse Duplex: Includes garden, terrace and private rooftop pool
Large Balconies: Provide stunning views and outdoor spaces
Materials and Finishes: High quality wooden and lacquered flooring
Parking and Storage: All apartments have covered parking and storage room
A 20-minute walk from the city centre and a 5-minute drive.
Well served by public transport and with easy access to shopping and leisure areas.
Estrada Monumental is known for the best hotels, restaurants and, especially, for a bathing area with swimming pools and access to the sea for a swim at the end of the day, enjoying the extraordinary climate of Funchal, throughout the year.
This development offers an exclusive and comfortable lifestyle, with all the benefits of a premium location, combining luxury, convenience and an exceptional quality of life.
Schedule your visit now. Contact us!
Contact
Apartment 3 Bedrooms
São Martinho, Funchal, Ilha da Madeira
Under construction · 178m²
With Garage
buy
1.150.000 €
Localizado em plena Estrada Monumental no Funchal, uma das áreas mais prestigiadas do Funchal, na Madeira, nasce um novo empreendimento imobiliário de alto padrão.
Este condomínio fechado oferece 31 apartamentos de luxo, além de um espaço comercial, destacando-se pela sua arquitetura contemporânea e acabamentos de qualidade superior.
Características dos Apartamentos:
Tipologias Disponíveis: T1 a T3
Áreas Privativas: De 74 m² a 209 m²
Penthouse Duplex: Inclui jardim, terraço e piscina privativa no último piso
Varandas Amplas: Proporcionam vistas deslumbrantes e espaços ao ar livre
Materiais e Acabamentos: Pavimento em madeira e lacados de alta qualidade
Estacionamento e Arrecadação: Todos os apartamentos possuem estacionamento coberto e arrecadação
A 20 minutos a pé do centro da cidade e a 5 minutos de carro.
Bem servido por transporte público e com fácil acesso a zonas comerciais e de lazer.
A Estrada Monumental é conhecida pelos melhores hotéis, restaurantes e, especialmente, por uma área balnear com piscinas e acesso ao mar para um mergulho ao fim do dia, usufruindo do clima extraordinário do Funchal, ao longo de todo o ano.
Este empreendimento oferece um estilo de vida exclusivo e confortável, com todos os benefícios de uma localização premium, combinando luxo, conveniência e uma qualidade de vida excepcional.
Agende já a sua visita. Contacte-nos!
Este condomínio fechado oferece 31 apartamentos de luxo, além de um espaço comercial, destacando-se pela sua arquitetura contemporânea e acabamentos de qualidade superior.
Características dos Apartamentos:
Tipologias Disponíveis: T1 a T3
Áreas Privativas: De 74 m² a 209 m²
Penthouse Duplex: Inclui jardim, terraço e piscina privativa no último piso
Varandas Amplas: Proporcionam vistas deslumbrantes e espaços ao ar livre
Materiais e Acabamentos: Pavimento em madeira e lacados de alta qualidade
Estacionamento e Arrecadação: Todos os apartamentos possuem estacionamento coberto e arrecadação
A 20 minutos a pé do centro da cidade e a 5 minutos de carro.
Bem servido por transporte público e com fácil acesso a zonas comerciais e de lazer.
A Estrada Monumental é conhecida pelos melhores hotéis, restaurantes e, especialmente, por uma área balnear com piscinas e acesso ao mar para um mergulho ao fim do dia, usufruindo do clima extraordinário do Funchal, ao longo de todo o ano.
Este empreendimento oferece um estilo de vida exclusivo e confortável, com todos os benefícios de uma localização premium, combinando luxo, conveniência e uma qualidade de vida excepcional.
Agende já a sua visita. Contacte-nos!
Contact
Apartment 2 Bedrooms
Solvillas, Póvoa de Santo Adrião e Olival Basto, Odivelas, Distrito de Lisboa
New · 84m²
With Garage
buy
425.000 €
SOLVILLAS :: ODIVELAS - LISBON - Excellent Views and Leisure Area
BOSCH EQUIPPED KITCHEN :: AIR CONDITIONING :: 2 PARKING SPACES :: BALCONIES :: BARBECUE :: SOLAR PANELS :: SUITE
New, modern apartments with 3 rooms with an excellent location in terms of accessibility and tranquility, in Odivelas. Great views and lots of privacy.
Equipped kitchen with barbecue on the balcony. One suite and one bedroom, total of 2 bathrooms. Good balconies.
Excellent insulation, class A energy certification.
How peaceful... and so close to the city! Odivelas Metro 5 minutes away, Lisbon, CRIL and CREL 3 minutes away.
Good east/west sun exposure.
2 parking spaces.
This apartment is on the 3rd floor, the photos are of a similar apartment on the 6th floor. We have T2s available on the 2nd and 3rd floors (prices and configurations differ.
Top finishes, with Daikin Air Conditioning, suite, built-in wardrobes, fully equipped kitchen, Bosch class A or higher appliances, electric and centralized thermal blinds, tilt-and-turn windows in PVC doors with double glazing (class A), ambient sound in all compartments , cable TV connections in all rooms and kitchen, with built-in boxes in the living room and suite. Video intercom, armored door, false ceilings with built-in and indirect lighting, LED, moldings for curtains on the windows in all rooms.
Floating wood flooring with high-heel insulation in the living room, hall and bedrooms; ceramic mosaic flooring in the kitchen and bathrooms, and Grohe taps (class A). White lacquered wooden doors, as well as the doors of the wardrobes and kitchen cabinets.
Kitchen equipped with highly energy-efficient Bosch appliances: oven, hob, dishwasher, washing machine, refrigerator, Vulcano heater, extractor fan and microwave. Individual solar panels from the Vulcano brand on the building’s terrace for solar water heating, with the support of a water heater.
Common spaces in granite stone and wood, automatic garage doors with remote control.
Security against intrusion with video intercom at the main entrance, armored doors, automatic and emergency lights. Fire safety with security fire doors, automatic fire detection and alarm, extinguishers, armed fire networks, dry columns, smoke control, emergency lighting, signage of evacuation routes.
Energy and environmental management with level A certification, offering air conditioning, mechanical ventilation in garages and solar collectors for water heating.
Surrounding with gardens, parks, maintenance circuit, gas station, market, health center, shopping center, outlet mall, hypermarkets, restaurants, street shopping, schools and kindergartens.
Public transport by bus and metro nearby. Excellent accessibility to Lisbon via CRIL and the North-South axis. Quick access to CREL, Ponte Vasco da Gama, A1, A8.
We schedule visits by email or telephone.
. . . . . .
...........
BOSCH EQUIPPED KITCHEN :: AIR CONDITIONING :: 2 PARKING SPACES :: BALCONIES :: BARBECUE :: SOLAR PANELS :: SUITE
New, modern apartments with 3 rooms with an excellent location in terms of accessibility and tranquility, in Odivelas. Great views and lots of privacy.
Equipped kitchen with barbecue on the balcony. One suite and one bedroom, total of 2 bathrooms. Good balconies.
Excellent insulation, class A energy certification.
How peaceful... and so close to the city! Odivelas Metro 5 minutes away, Lisbon, CRIL and CREL 3 minutes away.
Good east/west sun exposure.
2 parking spaces.
This apartment is on the 3rd floor, the photos are of a similar apartment on the 6th floor. We have T2s available on the 2nd and 3rd floors (prices and configurations differ.
Top finishes, with Daikin Air Conditioning, suite, built-in wardrobes, fully equipped kitchen, Bosch class A or higher appliances, electric and centralized thermal blinds, tilt-and-turn windows in PVC doors with double glazing (class A), ambient sound in all compartments , cable TV connections in all rooms and kitchen, with built-in boxes in the living room and suite. Video intercom, armored door, false ceilings with built-in and indirect lighting, LED, moldings for curtains on the windows in all rooms.
Floating wood flooring with high-heel insulation in the living room, hall and bedrooms; ceramic mosaic flooring in the kitchen and bathrooms, and Grohe taps (class A). White lacquered wooden doors, as well as the doors of the wardrobes and kitchen cabinets.
Kitchen equipped with highly energy-efficient Bosch appliances: oven, hob, dishwasher, washing machine, refrigerator, Vulcano heater, extractor fan and microwave. Individual solar panels from the Vulcano brand on the building’s terrace for solar water heating, with the support of a water heater.
Common spaces in granite stone and wood, automatic garage doors with remote control.
Security against intrusion with video intercom at the main entrance, armored doors, automatic and emergency lights. Fire safety with security fire doors, automatic fire detection and alarm, extinguishers, armed fire networks, dry columns, smoke control, emergency lighting, signage of evacuation routes.
Energy and environmental management with level A certification, offering air conditioning, mechanical ventilation in garages and solar collectors for water heating.
Surrounding with gardens, parks, maintenance circuit, gas station, market, health center, shopping center, outlet mall, hypermarkets, restaurants, street shopping, schools and kindergartens.
Public transport by bus and metro nearby. Excellent accessibility to Lisbon via CRIL and the North-South axis. Quick access to CREL, Ponte Vasco da Gama, A1, A8.
We schedule visits by email or telephone.
. . . . . .
...........
Contact
Apartment 5 Bedrooms Duplex
Amial, Paranhos, Porto, Distrito do Porto
Used · 250m²
With Garage
buy
990.000 €
APARTMENT T5 DUPLEX FOR SALE OF LUXURY IN AMIAL in Paranhos
Unicorn Apartment T5 DUPLEX Seminovo apartment in Amial in Paranhos
Attributes
o 2 fractions per floor
the 3 fronts
the Duplex
the T5
o 1 Independent entry
the 2 bedrooms with access to balcony with terrace and garden (one to west, the other to the East)
the 3 Suites with access to balcony with terrace and garden (two to West, the other to The East)
the 1 room with access to the porch
o 1 Entrance Hall/Room
the 1 Hall of rooms
the 10 Rooms
o 5 Bathrooms
o 1 Dispensing / Laundry
o 1 Balcony in the Living Room (North/West/East)
the 1 kitchen (West) with countertop and wall in Silestone with access to the porch / terrace with garden
o 1 Kitchen equipped with extractor hood, 2 built-in American refrigerators, electric oven, electric glass ceramic hob, microwave, dishwasher, washing machine
o Kitchen furnished with grey lacquered cabinets
o Sun Exposure: North / East / West
o Natural gas boiler for the production of sanitary hot water and central heating to radiators
o City view and green spaces
o Works in the property: None
the Year of construction: Enrolled in the building headquarters in 2011, construction ended in 2015
o Useful area: 250.0 m2
o Total gross area: 688.0 m2
o Integral land area: 161.61 m2
o Private gross area: 354.03 m2
o Dependent gross area: 172.36 m2
o Total garden area (balcony/terrace) total: 334.0 m2
the Right Foot: 2.82 m
o With Elevator
the 1 parking place for 1 car
o 1 single closed garage (box) for 2 cars
o 1 collection with 20 m2
o Built-in foci
o Thermal/acoustic insulation
o Solid wood flooring throughout the dwelling
o Marble kitchen floor
o Heated towel racks
o Rooms with built-in wardrobes
o 1 Normal bathtub, 1 hot tub, 2 bases with shower with stone/granite and marble base, glass laminated bathroom furniture
o Double aluminum window frames with thermal cut and double glazing (oscillobatent windows in the kitchen and laundry area and sliding in the rest).
o Electric blinds
o Central aspiration throughout the private area of the fraction
o Armored door
o Security 24 h
o Porter 24 h
o Condominium value: 180 €/month
o Energy rating: B
Description
Apartment, truly unicorn, with amazing areas out of the ordinary, both indoor and outdoor, built in a careful way with the best building materials and presenting excellent finishes.
This apartment has a useful area of 250 m2, a total gross area of 688.0 m2, a private gross area of 354.03 m2, a gross dependent area of 172.36 m2 and a total garden area (balcony/terrace) of 334.0 m2.
Luxury 5 bedroom duplex apartment just built in 2015 with very little use, no need for works, fraction with two floors and with an independent entrance, 3 fronts oriented to West, East and North, two fractions per floor (building with elevator) in Paranhos - Porto.
This property is located in a premium residential area of excellence with a lot of surrounding green space, close to the business center, near the French Luso college, with the university center within a 15-minute walk.
The property is in the center of the city, but it is as if it were in the countryside. It is a very quiet and quiet area with excellent accessibility.
Great apartment to be inhabited or else for local accommodation, given its independent entrance of the remaining fractions and there are only 2 fractions per floor.
This apartment consists of:
At the R/C level:
o 1 independent entry;
the Entrance Hall with an area of 12.0 m2 that allows access to the fraction and communicates with the living/dining room, social bathroom and kitchen. The floor is solid wood, the walls are painted lined with high quality Italian wallpaper and the ceiling is 2.82 m.
the living/dining room with an area of 93.30 m2 oriented to North, East and West with access to the Porch and a garden terrace with an area of 259.69 m2 with views of the garden. The floor of this room is solid wood, the walls are painted and lined with high quality Italian wallpaper, the exterior glaze dries consists of double aluminum metal frames with thermal cut composed of double sliding glass and exterior sun protection of the blindtype with light-colored electric control. The living room is equipped with an indoor garden, hot water radiators for ambient heating and wood-burning stove.
o Social bathroom with an area of 2.73 m2 equipped with toilet, washbasin, with mechanical exhaustion and with floor and walls in solid wood.
o Kitchen with an area of 14.53 m2 oriented to West and with access to the porch and terrace with an area of 259.69 m2 with views of the garden. The floor of the kitchen is marble, the walls and the countertop in Silestone, the exterior glazing consists of double aluminum metal frames and double glass of the oscillostop type with exterior sun protection of the type electric control blinds of light color and glazed door of the same type for access to the porch and terrace with garden. The kitchen is furnished with grey lacquered/glazed cabinets equipped with an extractor hood, 2 built-in American refrigerators, electric oven, electric glass ceramic hob, microwave, dishwasher and washing machine.
o Laundry / dispensing oriented to West with an area of 3.55 m2 with marble floor and painted walls, where is located the natural gas boiler for the production of hot sanitary water and hot water for central heating. The exterior glazing is composed of double aluminum metal frames with thermal cut composed of double glass of the oscillostop type and exterior sun protection of the type blinds with light-colored electric control.
the Porch and terrace with garden with an area of 259.69 m2 oriented to West, East and North that surrounds the kitchen area and living room and dining room.
o Access ladder to the 1st floor in solid wood with aluminum handrails;
At the level of the 1st Floor:
the Hall/corridor of the Rooms with an area of 12.75 m2 that allows access to the area of the rooms, suites and bathroom to support the rooms. The floor of this room is made of solid wood. This room also features hot water radiators and a built-in wardrobe cabinet.
the West-oriented room 1 with garden/green space views with an area of 15.63 m2 with built-in wooden closet and access to balcony with terrace and garden with an area of 61.48 m2. The floor of this room is in solid wood and the exterior glazing is composed of double aluminum metal frames with thermal cut consisting of double sliding glass with exterior sun protection of the blinds type with light-colored electric control.
The West-oriented Suite 1 with garden/green space views with an area of 12.65 m2 with access to the full bathroom with an area of 5.18 m2. The floor of the suite is in solid wood covered with decorative carpets of high quality, the walls are painted and lined with distinctive Italian wallpaper, the exterior glazeiscomposed of double aluminum frames with thermal cut and double sliding glass with exterior sun protection of the blind type with light-colored electric control. The suite features a built-in wooden closet and access to a balcony with terrace and garden with an area of 61.48 m2.
o Private bathroom of suite 1 (interior with mechanical exhaustion) with an area of 5.18 m2 complete with heated towel racks, suspended ceramic crockery, glass laminated furniture and a shower base with stone/granite base. The floor is in stone/granite and part of the painted walls and the other part covered with stone/granite.
Suite 2 (currently transformed into an office) oriented to the west with garden views / green spaces with an area of 24.05 m2 with access to full bathroom with an area of 7.25 m2. The floor of the suite is in solid wood covered with decorative carpets of high quality, the walls are painted and lined with distinctive Italian wallpaper, the exterior glazeiscomposed of double aluminum frames with thermal cut and double sliding glass with exterior sun protection of the blind type with light-colored electric control. The suite features a built-in wooden closet and access to a balcony with terrace and garden with an area of 61.48 m2.
the private bathroom of suite 2 oriented to North with natural lighting and views of green spaces (exterior with mechanical exhaustion) with an area of 7.25 m2 complete with heated towel racks, suspended ceramic crockery, laminate furniture with glass and a hot tub. The floor is marble and part of the painted walls and the other half covered with marble. The exterior glazing is composed of double aluminum frames with thermal cut consisting of double sliding glass with interior sun protection of the blind type with light color electric control.
the balcony with terrace and garden with an area of 61.48 m2 with views of green spaces and condominium garden.
The Suite 3 oriented to The Spring with views of Vasco de Lima Couto Street (Street without exit) with an area of 21.18 m2 with access to full bathroom with an area of 7.96 m2. The floor of the suite is in solid wood covered with decorative carpets of high quality, the walls are painted and lined with distinctive Italian wallpaper, the exterior glazeiscomposed of double aluminum frames with thermal cut and double sliding glass with exterior sun protection of the blind type with light-colored electric control. The suite has a built-in wooden closet and access to a balcony with a terrace with an area of 12.80 m2.
the private bathroom of suite 3 oriented to North with natural lighting and views of green spaces (exterior with mechanical exhaustion) with an area of 7.96 m2 complete with heated towel racks, suspended ceramic crockery, furniture laminated with glass and a normal bathtub. The floor is marble and part of the painted walls and the other half covered with marble. The exterior glazing is composed of double aluminum frames with thermal cut consisting of double sliding glass with interior sun protection of the blind type with light color electric control.
room 2 (currently transformed into a gym) oriented to The Spring with views of Vasco de Lima Couto Street (Street without exit) with an area of 13.93 m2. The floor of the room is in solid wood covered with decorative carpets of high quality, the walls are painted and lined with distinctive Italian wallpaper, the exterior glazeiscomposed of double aluminum frames with thermal cut and double sliding glass with exterior sun protection of the blind type with light-colored electric control. The room has a built-in wooden closet and access to a balcony with a terrace with an area of 12.80 m2.
the Balcony / terrace oriented to The East with an area of 12.80 m2 with views of the Street of vasco de Lima Couto (Street without Exit).
o Bathroom complete with an area of 4.74 m2 interior with mechanical exhaust with heated towel racks, suspended ceramic crockery, glass laminated furniture and a shower base with marble base. The floor is marble and part of the painted walls and the other half covered with marble.
All rooms are equipped with hot water radiators for ambient heating and sockets for central vacuum throughout the private area of the fraction. The lighting is like foci embedded in the ceiling.
The outdoor garden is illuminated providing a fantastic nighttime atmosphere.
The entrance door at the fraction is an armored security door and the condominium has security and concierge for 24 hours.
The apartment is also composed of 1 parking space for a car, 1 single garage closed (box) for 2 cars and 1 storage room with an area of 20 m2.
The main lobby of entry in the fraction is quite wide, having accessibility for reduced mobility and is all marble and wood-clad, also having 2 elevators for direct access to parking spaces.
The value of the monthly condominium is 180 €.
Information according to the building booklet:
Type of building: Building under horizontal ownership.
Description: Duplex housing on the ground floor and first floor designated a-5, type T5, with entrance to Rua Aurélio Paz dos Reis, a parking space called G-24, a closed garage designated by B-27, and a storage room designated by A-20 all in the basement and a landscaped area.
Affectation: Housing
Typology: T5
Private gross area: 354.03 m2
Gross dependent area: 172.36 m2
Integral land area: 161.61 m2
Points of Interest:
16 m (1minute walk) from the Basic School of the 1st Cycle of Miosotis;
160 m (2 minutes walk) from Inforr Computer Store - Ricardo Mota Rego;
250 m (3 minutes walk) from Pilates Store;
260 m (3 minutes walk) from Café Cantinho da Paula;
290 m (4 minutes walk) from the Children’s Playground;
290 m (4 minutes walk) from Santa Luzia Pharmacy;
300 m (4 minutes walk) from The Port Veterinary;
550 m (7 minutes walk) from Children’s Hour;
A 600 m (8 minutes walk) from Pingo Doce Santa Luzia;
A 600 m (8 minutes walk) from the Group ing of Schools of Pêro Vaz de Caminha;
650 m (8 minutes walk) from Porto Lazer;
A 700 m (9 minutes walk) from Colégio Espinheira do Rio;
750 m (10 minutes walk) from Amial Bakery;
750 m (10 minutes walk) from The French Luso College;
750 m (10 minutes walk) from Porto Personal Studio;
750 m (9 minutes walk) from The Portuguese Barbecue of Prelada;
800 m (11 minutes walk) from VCI Pharmacy;
800 m (10 minutes walk) from Sport Club Porto - Centro Eípico;
850 m (11 minutes walk) from the Veterinary Clinic of Prelada;
850 m (10 minutes’ walk) from Amial Parish;
950 m (11 minutes walk) from Pato Cycles;
1.0 km (13 minutes walk) from Continente Bom Dia do Amial;
1.1 kms (14 minutes walk) from The Portuguese Barbecue of Amial;
1.1 kms (14 minutes walk) from Churrasqueira Montes dos Burgos;
1.2 kms (17 minutes walk) from Fernando Pessoa University;
1.3 kms (17 minutes walk) from Arca D’ Água Garden;
1.3 kms (15 minutes walk) from Casa do Cuco;
1.3 kms (16 minutes walk) from ISEP;
1.4 kms (19 minutes walk) from the School of Health;
2.4 kms (30 minutes walk) from St. John’s Hospital;
Transport and access:
260 m (3 minutes walk) from the Amial public transport stop (line 301), taking 15 minutes in STCP to the University Pole;
1 km from the Road of the circumvalation;
1 km from the intersection with Monte dos Burgos;
800 m access to VCI;
2.9 kms from access to the A1/A20;
1.8 kms (23 minutes walk) from the metro station (University Polo Station).
For ease in identifying this property, please refer to the MINDFUL code.
Special conditions for the acquisition of the property up to the time of deed. We have a partnership with a company that has a protocol with several banks where you can benefit from the best interest rates.
Feel accompanied from the beginning, throughout the process and until the scripture.
Want to know more?
Contact us to schedule a visit or receive additional information. We will be happy to help make your dream come true!
If you are looking for a quiet and highly residential place or to invest in an asset with high profitability, this is the right property! Mark your visit now! We’re waiting for you!
Unicorn Apartment T5 DUPLEX Seminovo apartment in Amial in Paranhos
Attributes
o 2 fractions per floor
the 3 fronts
the Duplex
the T5
o 1 Independent entry
the 2 bedrooms with access to balcony with terrace and garden (one to west, the other to the East)
the 3 Suites with access to balcony with terrace and garden (two to West, the other to The East)
the 1 room with access to the porch
o 1 Entrance Hall/Room
the 1 Hall of rooms
the 10 Rooms
o 5 Bathrooms
o 1 Dispensing / Laundry
o 1 Balcony in the Living Room (North/West/East)
the 1 kitchen (West) with countertop and wall in Silestone with access to the porch / terrace with garden
o 1 Kitchen equipped with extractor hood, 2 built-in American refrigerators, electric oven, electric glass ceramic hob, microwave, dishwasher, washing machine
o Kitchen furnished with grey lacquered cabinets
o Sun Exposure: North / East / West
o Natural gas boiler for the production of sanitary hot water and central heating to radiators
o City view and green spaces
o Works in the property: None
the Year of construction: Enrolled in the building headquarters in 2011, construction ended in 2015
o Useful area: 250.0 m2
o Total gross area: 688.0 m2
o Integral land area: 161.61 m2
o Private gross area: 354.03 m2
o Dependent gross area: 172.36 m2
o Total garden area (balcony/terrace) total: 334.0 m2
the Right Foot: 2.82 m
o With Elevator
the 1 parking place for 1 car
o 1 single closed garage (box) for 2 cars
o 1 collection with 20 m2
o Built-in foci
o Thermal/acoustic insulation
o Solid wood flooring throughout the dwelling
o Marble kitchen floor
o Heated towel racks
o Rooms with built-in wardrobes
o 1 Normal bathtub, 1 hot tub, 2 bases with shower with stone/granite and marble base, glass laminated bathroom furniture
o Double aluminum window frames with thermal cut and double glazing (oscillobatent windows in the kitchen and laundry area and sliding in the rest).
o Electric blinds
o Central aspiration throughout the private area of the fraction
o Armored door
o Security 24 h
o Porter 24 h
o Condominium value: 180 €/month
o Energy rating: B
Description
Apartment, truly unicorn, with amazing areas out of the ordinary, both indoor and outdoor, built in a careful way with the best building materials and presenting excellent finishes.
This apartment has a useful area of 250 m2, a total gross area of 688.0 m2, a private gross area of 354.03 m2, a gross dependent area of 172.36 m2 and a total garden area (balcony/terrace) of 334.0 m2.
Luxury 5 bedroom duplex apartment just built in 2015 with very little use, no need for works, fraction with two floors and with an independent entrance, 3 fronts oriented to West, East and North, two fractions per floor (building with elevator) in Paranhos - Porto.
This property is located in a premium residential area of excellence with a lot of surrounding green space, close to the business center, near the French Luso college, with the university center within a 15-minute walk.
The property is in the center of the city, but it is as if it were in the countryside. It is a very quiet and quiet area with excellent accessibility.
Great apartment to be inhabited or else for local accommodation, given its independent entrance of the remaining fractions and there are only 2 fractions per floor.
This apartment consists of:
At the R/C level:
o 1 independent entry;
the Entrance Hall with an area of 12.0 m2 that allows access to the fraction and communicates with the living/dining room, social bathroom and kitchen. The floor is solid wood, the walls are painted lined with high quality Italian wallpaper and the ceiling is 2.82 m.
the living/dining room with an area of 93.30 m2 oriented to North, East and West with access to the Porch and a garden terrace with an area of 259.69 m2 with views of the garden. The floor of this room is solid wood, the walls are painted and lined with high quality Italian wallpaper, the exterior glaze dries consists of double aluminum metal frames with thermal cut composed of double sliding glass and exterior sun protection of the blindtype with light-colored electric control. The living room is equipped with an indoor garden, hot water radiators for ambient heating and wood-burning stove.
o Social bathroom with an area of 2.73 m2 equipped with toilet, washbasin, with mechanical exhaustion and with floor and walls in solid wood.
o Kitchen with an area of 14.53 m2 oriented to West and with access to the porch and terrace with an area of 259.69 m2 with views of the garden. The floor of the kitchen is marble, the walls and the countertop in Silestone, the exterior glazing consists of double aluminum metal frames and double glass of the oscillostop type with exterior sun protection of the type electric control blinds of light color and glazed door of the same type for access to the porch and terrace with garden. The kitchen is furnished with grey lacquered/glazed cabinets equipped with an extractor hood, 2 built-in American refrigerators, electric oven, electric glass ceramic hob, microwave, dishwasher and washing machine.
o Laundry / dispensing oriented to West with an area of 3.55 m2 with marble floor and painted walls, where is located the natural gas boiler for the production of hot sanitary water and hot water for central heating. The exterior glazing is composed of double aluminum metal frames with thermal cut composed of double glass of the oscillostop type and exterior sun protection of the type blinds with light-colored electric control.
the Porch and terrace with garden with an area of 259.69 m2 oriented to West, East and North that surrounds the kitchen area and living room and dining room.
o Access ladder to the 1st floor in solid wood with aluminum handrails;
At the level of the 1st Floor:
the Hall/corridor of the Rooms with an area of 12.75 m2 that allows access to the area of the rooms, suites and bathroom to support the rooms. The floor of this room is made of solid wood. This room also features hot water radiators and a built-in wardrobe cabinet.
the West-oriented room 1 with garden/green space views with an area of 15.63 m2 with built-in wooden closet and access to balcony with terrace and garden with an area of 61.48 m2. The floor of this room is in solid wood and the exterior glazing is composed of double aluminum metal frames with thermal cut consisting of double sliding glass with exterior sun protection of the blinds type with light-colored electric control.
The West-oriented Suite 1 with garden/green space views with an area of 12.65 m2 with access to the full bathroom with an area of 5.18 m2. The floor of the suite is in solid wood covered with decorative carpets of high quality, the walls are painted and lined with distinctive Italian wallpaper, the exterior glazeiscomposed of double aluminum frames with thermal cut and double sliding glass with exterior sun protection of the blind type with light-colored electric control. The suite features a built-in wooden closet and access to a balcony with terrace and garden with an area of 61.48 m2.
o Private bathroom of suite 1 (interior with mechanical exhaustion) with an area of 5.18 m2 complete with heated towel racks, suspended ceramic crockery, glass laminated furniture and a shower base with stone/granite base. The floor is in stone/granite and part of the painted walls and the other part covered with stone/granite.
Suite 2 (currently transformed into an office) oriented to the west with garden views / green spaces with an area of 24.05 m2 with access to full bathroom with an area of 7.25 m2. The floor of the suite is in solid wood covered with decorative carpets of high quality, the walls are painted and lined with distinctive Italian wallpaper, the exterior glazeiscomposed of double aluminum frames with thermal cut and double sliding glass with exterior sun protection of the blind type with light-colored electric control. The suite features a built-in wooden closet and access to a balcony with terrace and garden with an area of 61.48 m2.
the private bathroom of suite 2 oriented to North with natural lighting and views of green spaces (exterior with mechanical exhaustion) with an area of 7.25 m2 complete with heated towel racks, suspended ceramic crockery, laminate furniture with glass and a hot tub. The floor is marble and part of the painted walls and the other half covered with marble. The exterior glazing is composed of double aluminum frames with thermal cut consisting of double sliding glass with interior sun protection of the blind type with light color electric control.
the balcony with terrace and garden with an area of 61.48 m2 with views of green spaces and condominium garden.
The Suite 3 oriented to The Spring with views of Vasco de Lima Couto Street (Street without exit) with an area of 21.18 m2 with access to full bathroom with an area of 7.96 m2. The floor of the suite is in solid wood covered with decorative carpets of high quality, the walls are painted and lined with distinctive Italian wallpaper, the exterior glazeiscomposed of double aluminum frames with thermal cut and double sliding glass with exterior sun protection of the blind type with light-colored electric control. The suite has a built-in wooden closet and access to a balcony with a terrace with an area of 12.80 m2.
the private bathroom of suite 3 oriented to North with natural lighting and views of green spaces (exterior with mechanical exhaustion) with an area of 7.96 m2 complete with heated towel racks, suspended ceramic crockery, furniture laminated with glass and a normal bathtub. The floor is marble and part of the painted walls and the other half covered with marble. The exterior glazing is composed of double aluminum frames with thermal cut consisting of double sliding glass with interior sun protection of the blind type with light color electric control.
room 2 (currently transformed into a gym) oriented to The Spring with views of Vasco de Lima Couto Street (Street without exit) with an area of 13.93 m2. The floor of the room is in solid wood covered with decorative carpets of high quality, the walls are painted and lined with distinctive Italian wallpaper, the exterior glazeiscomposed of double aluminum frames with thermal cut and double sliding glass with exterior sun protection of the blind type with light-colored electric control. The room has a built-in wooden closet and access to a balcony with a terrace with an area of 12.80 m2.
the Balcony / terrace oriented to The East with an area of 12.80 m2 with views of the Street of vasco de Lima Couto (Street without Exit).
o Bathroom complete with an area of 4.74 m2 interior with mechanical exhaust with heated towel racks, suspended ceramic crockery, glass laminated furniture and a shower base with marble base. The floor is marble and part of the painted walls and the other half covered with marble.
All rooms are equipped with hot water radiators for ambient heating and sockets for central vacuum throughout the private area of the fraction. The lighting is like foci embedded in the ceiling.
The outdoor garden is illuminated providing a fantastic nighttime atmosphere.
The entrance door at the fraction is an armored security door and the condominium has security and concierge for 24 hours.
The apartment is also composed of 1 parking space for a car, 1 single garage closed (box) for 2 cars and 1 storage room with an area of 20 m2.
The main lobby of entry in the fraction is quite wide, having accessibility for reduced mobility and is all marble and wood-clad, also having 2 elevators for direct access to parking spaces.
The value of the monthly condominium is 180 €.
Information according to the building booklet:
Type of building: Building under horizontal ownership.
Description: Duplex housing on the ground floor and first floor designated a-5, type T5, with entrance to Rua Aurélio Paz dos Reis, a parking space called G-24, a closed garage designated by B-27, and a storage room designated by A-20 all in the basement and a landscaped area.
Affectation: Housing
Typology: T5
Private gross area: 354.03 m2
Gross dependent area: 172.36 m2
Integral land area: 161.61 m2
Points of Interest:
16 m (1minute walk) from the Basic School of the 1st Cycle of Miosotis;
160 m (2 minutes walk) from Inforr Computer Store - Ricardo Mota Rego;
250 m (3 minutes walk) from Pilates Store;
260 m (3 minutes walk) from Café Cantinho da Paula;
290 m (4 minutes walk) from the Children’s Playground;
290 m (4 minutes walk) from Santa Luzia Pharmacy;
300 m (4 minutes walk) from The Port Veterinary;
550 m (7 minutes walk) from Children’s Hour;
A 600 m (8 minutes walk) from Pingo Doce Santa Luzia;
A 600 m (8 minutes walk) from the Group ing of Schools of Pêro Vaz de Caminha;
650 m (8 minutes walk) from Porto Lazer;
A 700 m (9 minutes walk) from Colégio Espinheira do Rio;
750 m (10 minutes walk) from Amial Bakery;
750 m (10 minutes walk) from The French Luso College;
750 m (10 minutes walk) from Porto Personal Studio;
750 m (9 minutes walk) from The Portuguese Barbecue of Prelada;
800 m (11 minutes walk) from VCI Pharmacy;
800 m (10 minutes walk) from Sport Club Porto - Centro Eípico;
850 m (11 minutes walk) from the Veterinary Clinic of Prelada;
850 m (10 minutes’ walk) from Amial Parish;
950 m (11 minutes walk) from Pato Cycles;
1.0 km (13 minutes walk) from Continente Bom Dia do Amial;
1.1 kms (14 minutes walk) from The Portuguese Barbecue of Amial;
1.1 kms (14 minutes walk) from Churrasqueira Montes dos Burgos;
1.2 kms (17 minutes walk) from Fernando Pessoa University;
1.3 kms (17 minutes walk) from Arca D’ Água Garden;
1.3 kms (15 minutes walk) from Casa do Cuco;
1.3 kms (16 minutes walk) from ISEP;
1.4 kms (19 minutes walk) from the School of Health;
2.4 kms (30 minutes walk) from St. John’s Hospital;
Transport and access:
260 m (3 minutes walk) from the Amial public transport stop (line 301), taking 15 minutes in STCP to the University Pole;
1 km from the Road of the circumvalation;
1 km from the intersection with Monte dos Burgos;
800 m access to VCI;
2.9 kms from access to the A1/A20;
1.8 kms (23 minutes walk) from the metro station (University Polo Station).
For ease in identifying this property, please refer to the MINDFUL code.
Special conditions for the acquisition of the property up to the time of deed. We have a partnership with a company that has a protocol with several banks where you can benefit from the best interest rates.
Feel accompanied from the beginning, throughout the process and until the scripture.
Want to know more?
Contact us to schedule a visit or receive additional information. We will be happy to help make your dream come true!
If you are looking for a quiet and highly residential place or to invest in an asset with high profitability, this is the right property! Mark your visit now! We’re waiting for you!
Contact
Apartment 2 Bedrooms +1 Duplex
Cedofeita, Santo Ildefonso, Sé, Miragaia, São Nicolau e Vitória, Porto, Distrito do Porto
New · 173m²
With Garage
buy
1.150.000 €
Buy Luxury apartment T2+1 with terrace and patio Álvares Cabral Building - Porto Center With Garage
Álvares Cabral Building, built from the 20th century, is located in a central and emblematic area of the city of Porto, marked by important examples of style architecture and ancient times, where the Building of the Order of Architects stands out. The Set of Buildings of Álvares Cabral Street, were classified as ’public interest set’.
With only 3 floors and 7 apartments, divided as follows - 1 T2+1 apartment with interior garden and exclusive terrace, 4 apartments typology T0 (with possibility of being T0+1), and 2 apartments T1 duplex on the top floor.
This apartment T2 +1, is on the ground floor, with 1 parking space, direct access to the apartment. Composed of a stunning vertical garden, (which maintenance during the first year is about the responsibility of the promoter).
All bathrooms have underfloor heating.
Fully equipped kitchen with high-end appliances.
ready with garage
Call now for more information!!
AMI:13781
Entreparedes Real Estate is a company that is in the market of Sale and Administration of Real Estate with the intention of making a difference by its standard of seriousness, respect and ethics in the provision of real estate services.
Our team of employees is made up of experienced and multilingual professionals, with a personalized approach to each client.
We tirelessly seek the satisfaction of our customers, whether buyers or sellers, seeking to give our customers the highest profitability and quality, using the most diverse and current technologies to ensure a wide and quality dissemination.
We take care of all the bureaucracy until after the deed with a high degree of professionalism.
For Entreparedes a satisfied customer is the greatest achievement and satisfaction of mission accomplished.
Álvares Cabral Building, built from the 20th century, is located in a central and emblematic area of the city of Porto, marked by important examples of style architecture and ancient times, where the Building of the Order of Architects stands out. The Set of Buildings of Álvares Cabral Street, were classified as ’public interest set’.
With only 3 floors and 7 apartments, divided as follows - 1 T2+1 apartment with interior garden and exclusive terrace, 4 apartments typology T0 (with possibility of being T0+1), and 2 apartments T1 duplex on the top floor.
This apartment T2 +1, is on the ground floor, with 1 parking space, direct access to the apartment. Composed of a stunning vertical garden, (which maintenance during the first year is about the responsibility of the promoter).
All bathrooms have underfloor heating.
Fully equipped kitchen with high-end appliances.
ready with garage
Call now for more information!!
AMI:13781
Entreparedes Real Estate is a company that is in the market of Sale and Administration of Real Estate with the intention of making a difference by its standard of seriousness, respect and ethics in the provision of real estate services.
Our team of employees is made up of experienced and multilingual professionals, with a personalized approach to each client.
We tirelessly seek the satisfaction of our customers, whether buyers or sellers, seeking to give our customers the highest profitability and quality, using the most diverse and current technologies to ensure a wide and quality dissemination.
We take care of all the bureaucracy until after the deed with a high degree of professionalism.
For Entreparedes a satisfied customer is the greatest achievement and satisfaction of mission accomplished.
Contact
Apartment 2 Bedrooms
Porto da Paiã, Pontinha e Famões, Odivelas, Distrito de Lisboa
New · 131m²
With Garage
buy
397.000 €
LISBON - ODIVELAS :: NEW
BOSCH EQUIPPED KITCHEN :: AIR CONDITIONING :: GARAGE :: BALCONY :: TERRACE ROOFTOP optional :: BARBECUE :: SOLAR PANELS :: SUITE :: STORAGE
New, modern apartments, good areas. Ready to deliver.
131m2 useful area, 3 rooms with good location in terms of accessibility and tranquility, in Odivelas. Great views of the countryside and Cruzeiro Hills. Close to the Outlet Strada Shopping Center and close to UBBO.
We do on-site visits.
58m2 lounge with 13m2 open kitchen fully equipped with barbecue on the balcony. A suite measuring 20m2 and a bedroom measuring 15m2, both with wardrobes and a 5 meter wardrobe in the bedroom corridor, with a total of 2 complete bathrooms.
Great balcony in the living room and kitchen with 15m2 with barbecue, with the feeling of being in the countryside, good windows in the door and with all the privacy, excellent semi-open and spacious interior space.
1 parking in a common garage with remote control and a good storage room.
Alternatively, there are other T2s in the same building with less floor space and an additional balcony, from €370,000. The top floor has a terrace at the top of the building with access from its storage room, for €430,000.
Excellent insulation, class A or A+ energy certification. Good east/west and north sun exposure.
It is located between the UBBO and Strada Outlet shopping centers, 5-7 minutes from the blue/yellow metro line.
Top finishes, with LG Air Conditioning, suite, built-in wardrobes, fully equipped kitchen, Bosch class A or higher appliances, electric and centralized thermal blinds, tilt-and-turn windows in double-glazed doors (class A), ambient sound in all compartments, Cable TV connections in all rooms and kitchen, with built-in boxes in the living room and suite. Video intercom, armored door, false ceilings with built-in and indirect lighting, LED, moldings for curtains on the windows in all rooms.
Floating wood flooring with high-heel insulation in the living room, hall and bedrooms; ceramic mosaic flooring in the kitchen and sanitary installations, and Grohe taps (class A). White lacquered wooden doors, as well as the doors of the wardrobes and kitchen cabinets. Thermal and acoustic insulation with cork and rock wool.
Kitchen equipped with highly energy-efficient Bosch appliances: oven, hob, dishwasher, washing machine, refrigerator and microwave, Vulcano water heater and extractor fan. Individual solar panels from the Vulcano brand on the building’s terrace for solar water heating, with support from the water heater.
Common spaces in granite stone and wood, garage doors and automatic box with remote control.
Security against intrusion with video intercom at the main entrance, armored doors, automatic and emergency lights. Fire safety with security fire doors, automatic fire detection and alarm, extinguishers, armed fire networks, dry columns, smoke control, emergency lighting, signage of evacuation routes.
Energy and environmental management with level A certification, offering air conditioning, mechanical ventilation in garages and solar collectors for water heating.
Surrounding with gardens, parks, gas station, pharmacy, shopping centers, hypermarket, schools and kindergartens.
Public transport by bus. By car, 5 minutes from the Pontinha metro or 7 minutes from Sr. Roubado.
Good accessibility to Lisbon via CRIL and the North-South axis. Quick access to CREL via IC16, the A1, A8, A5.
Close to the Strada Outlet and UBBO shopping centers - with Hospital da Trofa among other amenities.
We schedule visits by email or telephone.
BOSCH EQUIPPED KITCHEN :: AIR CONDITIONING :: GARAGE :: BALCONY :: TERRACE ROOFTOP optional :: BARBECUE :: SOLAR PANELS :: SUITE :: STORAGE
New, modern apartments, good areas. Ready to deliver.
131m2 useful area, 3 rooms with good location in terms of accessibility and tranquility, in Odivelas. Great views of the countryside and Cruzeiro Hills. Close to the Outlet Strada Shopping Center and close to UBBO.
We do on-site visits.
58m2 lounge with 13m2 open kitchen fully equipped with barbecue on the balcony. A suite measuring 20m2 and a bedroom measuring 15m2, both with wardrobes and a 5 meter wardrobe in the bedroom corridor, with a total of 2 complete bathrooms.
Great balcony in the living room and kitchen with 15m2 with barbecue, with the feeling of being in the countryside, good windows in the door and with all the privacy, excellent semi-open and spacious interior space.
1 parking in a common garage with remote control and a good storage room.
Alternatively, there are other T2s in the same building with less floor space and an additional balcony, from €370,000. The top floor has a terrace at the top of the building with access from its storage room, for €430,000.
Excellent insulation, class A or A+ energy certification. Good east/west and north sun exposure.
It is located between the UBBO and Strada Outlet shopping centers, 5-7 minutes from the blue/yellow metro line.
Top finishes, with LG Air Conditioning, suite, built-in wardrobes, fully equipped kitchen, Bosch class A or higher appliances, electric and centralized thermal blinds, tilt-and-turn windows in double-glazed doors (class A), ambient sound in all compartments, Cable TV connections in all rooms and kitchen, with built-in boxes in the living room and suite. Video intercom, armored door, false ceilings with built-in and indirect lighting, LED, moldings for curtains on the windows in all rooms.
Floating wood flooring with high-heel insulation in the living room, hall and bedrooms; ceramic mosaic flooring in the kitchen and sanitary installations, and Grohe taps (class A). White lacquered wooden doors, as well as the doors of the wardrobes and kitchen cabinets. Thermal and acoustic insulation with cork and rock wool.
Kitchen equipped with highly energy-efficient Bosch appliances: oven, hob, dishwasher, washing machine, refrigerator and microwave, Vulcano water heater and extractor fan. Individual solar panels from the Vulcano brand on the building’s terrace for solar water heating, with support from the water heater.
Common spaces in granite stone and wood, garage doors and automatic box with remote control.
Security against intrusion with video intercom at the main entrance, armored doors, automatic and emergency lights. Fire safety with security fire doors, automatic fire detection and alarm, extinguishers, armed fire networks, dry columns, smoke control, emergency lighting, signage of evacuation routes.
Energy and environmental management with level A certification, offering air conditioning, mechanical ventilation in garages and solar collectors for water heating.
Surrounding with gardens, parks, gas station, pharmacy, shopping centers, hypermarket, schools and kindergartens.
Public transport by bus. By car, 5 minutes from the Pontinha metro or 7 minutes from Sr. Roubado.
Good accessibility to Lisbon via CRIL and the North-South axis. Quick access to CREL via IC16, the A1, A8, A5.
Close to the Strada Outlet and UBBO shopping centers - with Hospital da Trofa among other amenities.
We schedule visits by email or telephone.
Contact
Duplex 3 Bedrooms
Costa da Caparica, Almada, Distrito de Setúbal
Used · 82m²
buy
415.000 €
3 Bedroom DUPLEX Apartment with Parking
*Renovation works in progress*- The photos are of the before and during the work.
3 bedroom flat with 2 floors and parking space, located in Costa da Caparica, 300 mt from the beaches, close to the Municipal Market and the centre of the village.
Surrounding area with local shops, restaurants, school, banks, pharmacy, supermarket, shopping centre (O Pescador) and transport. Good access to the A2 and A33.’
It is the 2nd and last floor of a building without a lift and with access to the garage.
Apartment sold fully refurbished.
When you enter the property, you have :
-Hall
- Large living room
- 2 bedrooms: 1 with built-in wardrobe and access to balcony
second en-suite bedroom with service bathroom)
- Bathroom with shower tray and glass door
- New custom-made kitchen equipped with hob, oven, extractor fan, washing machine, dishwasher, and fridge.
On the 2nd floor we have:
- 1 suite with shower tray and glass door,
- Living room, which gives access to a balcony with barbecue.
- It also has a service bathroom, in a total of 4 bathrooms in the flat.
Mosaic floors were placed throughout the property (except in the bedrooms where floating floors are applied); new window frames with double glazing and electric shutters; plasterboard false ceilings with built-in LED lighting; Plumbing and electricity fully checked.
There is also a parking space.
Come and see this fantastic flat right in the centre and close to the beaches.
Excellent opportunity to buy your future home or to monetise.
Book your visit with us now.
SF Group provides its clients with maximum experience, quality and professionalism in several areas. In this way, they created the brands, SF Properties, SF Signature, SF Investments and SF Exclusive, to be able to provide a complete service, from the acquisition of a property, investments, financing, legal and tax advice, relocation, concierge, architecture, interior design, decoration and real estate management. The relationship, empathy and personalised service aim to create a service tailored to the needs of each client - tailor made.
We are committed to a strict standard of quality and professionalism.
*Renovation works in progress*- The photos are of the before and during the work.
3 bedroom flat with 2 floors and parking space, located in Costa da Caparica, 300 mt from the beaches, close to the Municipal Market and the centre of the village.
Surrounding area with local shops, restaurants, school, banks, pharmacy, supermarket, shopping centre (O Pescador) and transport. Good access to the A2 and A33.’
It is the 2nd and last floor of a building without a lift and with access to the garage.
Apartment sold fully refurbished.
When you enter the property, you have :
-Hall
- Large living room
- 2 bedrooms: 1 with built-in wardrobe and access to balcony
second en-suite bedroom with service bathroom)
- Bathroom with shower tray and glass door
- New custom-made kitchen equipped with hob, oven, extractor fan, washing machine, dishwasher, and fridge.
On the 2nd floor we have:
- 1 suite with shower tray and glass door,
- Living room, which gives access to a balcony with barbecue.
- It also has a service bathroom, in a total of 4 bathrooms in the flat.
Mosaic floors were placed throughout the property (except in the bedrooms where floating floors are applied); new window frames with double glazing and electric shutters; plasterboard false ceilings with built-in LED lighting; Plumbing and electricity fully checked.
There is also a parking space.
Come and see this fantastic flat right in the centre and close to the beaches.
Excellent opportunity to buy your future home or to monetise.
Book your visit with us now.
SF Group provides its clients with maximum experience, quality and professionalism in several areas. In this way, they created the brands, SF Properties, SF Signature, SF Investments and SF Exclusive, to be able to provide a complete service, from the acquisition of a property, investments, financing, legal and tax advice, relocation, concierge, architecture, interior design, decoration and real estate management. The relationship, empathy and personalised service aim to create a service tailored to the needs of each client - tailor made.
We are committed to a strict standard of quality and professionalism.
Contact
Apartment 3 Bedrooms
Aldoar, Foz do Douro e Nevogilde, Porto, Distrito do Porto
New · 257m²
With Garage
buy
1.300.000 €
T3 Triplex with Terrace and Private Pool in Foz do Douro, Porto.
Inserted in a gated community with independent entrance, it offers a lifestyle of luxury and unparalleled comfort, providing a safe and tranquil environment.
This property stands out for its modernity and exclusivity. Every detail has been carefully planned to provide the ultimate in quality of life.
Featured features:
- Private terrace with an exclusive swimming pool;
- Panoramic view of the sea;
- Private lift;
- Two bright suites and a spacious walk-in closet in the master suite;
- Central Heating and Air Conditioning throughout the triplex;
- Fully equipped kitchen, with modern appliances and high quality finishes;
- Garage for 3 cars and storage;
Located in one of the noblest areas of the city, this luxury condominium is close to the beach and the city park, offering excellent road access to any destination.
Come and meet us!
We offer free and personalised support up to the deed, including finding the best credit solution for your case. We help you make your wish come true. In addition to our product, we have several partnerships with various entities in order to facilitate the discovery of the property you are looking for. Almost the entire market at our disposal.
For us, closing the deal is not the end, but the beginning of a relationship that we hope will be a long one. We don’t want a one-time customer. Therefore, your maximum satisfaction is our primary goal.
To visit or request more information, please contact us. We have an experienced team, fully available to serve you as you deserve. Every day of the week, 365/6 days a year.
We are always by your side!
Inserted in a gated community with independent entrance, it offers a lifestyle of luxury and unparalleled comfort, providing a safe and tranquil environment.
This property stands out for its modernity and exclusivity. Every detail has been carefully planned to provide the ultimate in quality of life.
Featured features:
- Private terrace with an exclusive swimming pool;
- Panoramic view of the sea;
- Private lift;
- Two bright suites and a spacious walk-in closet in the master suite;
- Central Heating and Air Conditioning throughout the triplex;
- Fully equipped kitchen, with modern appliances and high quality finishes;
- Garage for 3 cars and storage;
Located in one of the noblest areas of the city, this luxury condominium is close to the beach and the city park, offering excellent road access to any destination.
Come and meet us!
We offer free and personalised support up to the deed, including finding the best credit solution for your case. We help you make your wish come true. In addition to our product, we have several partnerships with various entities in order to facilitate the discovery of the property you are looking for. Almost the entire market at our disposal.
For us, closing the deal is not the end, but the beginning of a relationship that we hope will be a long one. We don’t want a one-time customer. Therefore, your maximum satisfaction is our primary goal.
To visit or request more information, please contact us. We have an experienced team, fully available to serve you as you deserve. Every day of the week, 365/6 days a year.
We are always by your side!
Contact
Apartment 4 Bedrooms
Parque da Cidade do Porto, Aldoar, Foz do Douro e Nevogilde, Distrito do Porto
New · 362m²
With Garage
buy
1.650.000 €
Fantástico apartamento de luxo, inserido em prestigiado condomínio fechado com segurança, com localização única sobre o Parque da Cidade, numa fusão entre arquitetura e natureza.
Construído com as mais recentes técnicas e com materiais da mais alta qualidade, dispõe de um layout com áreas amplas, conjugando os acabamentos de luxo que lhe conferem um conforto inigualável.
Próximo dos melhores colégios nacionais e internacionais.
CARACTERÍSTICAS:
Área: 362 m2
Área Útil: 235 m2
Área terraço 46m2+46m2+30m2
Área garagem: 49m2
2 salas; 65m2
2 Suites, 2 quartos
Banhos: 5
lavandaria, bomba de calor
terraço com 122m2
Garagem Box: 3 carros
Eficiência Energética: A
DETALHES:
Exposição solar: Sul, Nascente e Poente;
Materiais utilizados descritos nas fotografias
Ar condicionado em todas as divisões
Segurança: porta blindada, fechadura de segurança, vídeo porteiro, zelador/porteiro.
Para uma informação mais detalhada e pormenorizada ou para marcar uma visita sem qualquer tipo compromisso mão hesite em contactar-nos
A Luxuries nasce da fusão de três empresas. O Know-how resultante desta fusão confere-lhe uma experiência alargada no mercado de mediação imobiliária, construção, obras de restauro, investimento e aplicação de capitais. O quadro da empresa é constituído por profissionais de distintas áreas, com formação em gestão, advocacia e engenharia. Tendo também uma equipa de comerciais e consultores experientes e totalmente focados no cliente. O nosso posicionamento no mercado é bastante dinâmico e com uma total orientação para o cliente. Nesse sentido, acompanhamos e gerimos todos os processos de forma individual, garantindo um serviço personalizado e adequado a cada necessidade dos nossos clientes
Construído com as mais recentes técnicas e com materiais da mais alta qualidade, dispõe de um layout com áreas amplas, conjugando os acabamentos de luxo que lhe conferem um conforto inigualável.
Próximo dos melhores colégios nacionais e internacionais.
CARACTERÍSTICAS:
Área: 362 m2
Área Útil: 235 m2
Área terraço 46m2+46m2+30m2
Área garagem: 49m2
2 salas; 65m2
2 Suites, 2 quartos
Banhos: 5
lavandaria, bomba de calor
terraço com 122m2
Garagem Box: 3 carros
Eficiência Energética: A
DETALHES:
Exposição solar: Sul, Nascente e Poente;
Materiais utilizados descritos nas fotografias
Ar condicionado em todas as divisões
Segurança: porta blindada, fechadura de segurança, vídeo porteiro, zelador/porteiro.
Para uma informação mais detalhada e pormenorizada ou para marcar uma visita sem qualquer tipo compromisso mão hesite em contactar-nos
A Luxuries nasce da fusão de três empresas. O Know-how resultante desta fusão confere-lhe uma experiência alargada no mercado de mediação imobiliária, construção, obras de restauro, investimento e aplicação de capitais. O quadro da empresa é constituído por profissionais de distintas áreas, com formação em gestão, advocacia e engenharia. Tendo também uma equipa de comerciais e consultores experientes e totalmente focados no cliente. O nosso posicionamento no mercado é bastante dinâmico e com uma total orientação para o cliente. Nesse sentido, acompanhamos e gerimos todos os processos de forma individual, garantindo um serviço personalizado e adequado a cada necessidade dos nossos clientes
Contact
Apartment 3 Bedrooms
Sesmarias, Portimão, Distrito de Faro
Under construction · 146m²
With Garage
buy
390.000 €
The city... Portimão!
In an area in full development, is born, this fantastic apartment typology T3 w / 2 parking places, with access to the pool, with great sun exposure and finishes with high quality standards, made with you in mind and your comfort.
Of great uniqueness having as a point of orientation a new concept of life, in an environment of harmony and pure exclusivity, standing out for benefiting from the best of both worlds in one of the most emblematic cities of the Algarve - Portimão.
The APARTMENT presents itself to the real estate market in a new concept of life, which combines in a very quiet residential area.
Close to the main road accesses, a few minutes from the main industrial zone, commerce and services of the city.
Close to the emblematic beaches of the Baroque Algarve - Praia da Rocha, Vau, Prainha, Três irmãos - and the renowned GOLF COURSE of the international circuit of Penina.
The apartment is located in the long-awaited development, ’GENUINO SESMARIAS GARDEN’.
With a considerable area this apartment consists of: circulation area connecting to the common area and private area, a common bathroom with suspended sanitary dishes, a kitchen properly equipped in the OPEN SPACE system with living and dining room and access to balcony. Finally we have the bedrooms, two large suites and a bedroom - all with built-in wardrobes and access to a generous balcony.
Undoubtedly the ideal place for those looking for something UNIQUE and distinct, in which the line of guidance, is based on comfort, safety and tranquility, exclusive synonyms of the project that identify with the new modernity of the 21st century and ensure exclusivity, of whom it elects quality as a way of life...
In an area in full development, is born, this fantastic apartment typology T3 w / 2 parking places, with access to the pool, with great sun exposure and finishes with high quality standards, made with you in mind and your comfort.
Of great uniqueness having as a point of orientation a new concept of life, in an environment of harmony and pure exclusivity, standing out for benefiting from the best of both worlds in one of the most emblematic cities of the Algarve - Portimão.
The APARTMENT presents itself to the real estate market in a new concept of life, which combines in a very quiet residential area.
Close to the main road accesses, a few minutes from the main industrial zone, commerce and services of the city.
Close to the emblematic beaches of the Baroque Algarve - Praia da Rocha, Vau, Prainha, Três irmãos - and the renowned GOLF COURSE of the international circuit of Penina.
The apartment is located in the long-awaited development, ’GENUINO SESMARIAS GARDEN’.
With a considerable area this apartment consists of: circulation area connecting to the common area and private area, a common bathroom with suspended sanitary dishes, a kitchen properly equipped in the OPEN SPACE system with living and dining room and access to balcony. Finally we have the bedrooms, two large suites and a bedroom - all with built-in wardrobes and access to a generous balcony.
Undoubtedly the ideal place for those looking for something UNIQUE and distinct, in which the line of guidance, is based on comfort, safety and tranquility, exclusive synonyms of the project that identify with the new modernity of the 21st century and ensure exclusivity, of whom it elects quality as a way of life...
Contact
Apartment 2 Bedrooms
Porto da Paiã, Pontinha e Famões, Odivelas, Distrito de Lisboa
New · 105m²
With Garage
buy
430.000 €
ODIVELAS :: PAIÃ :: NEW under construction
BOSCH EQUIPPED KITCHEN :: AIR CONDITIONING :: GARAGE :: STORAGE STORY :: BALCONIES :: BARBECUE :: SOLAR PANELS :: SUITE
New, modern apartments with 3 rooms with good location in terms of accessibility, and tranquility, in Odivelas. Great views of the countryside and Cruzeiro Hills. Close to Outlet Strada Shopping Center and close to UBBO.
They are in the final stage of construction, with delivery scheduled for early 2023.
Kitchen equipped with barbecue on the balcony. A suite plus a bedroom, total of 2 bathrooms.
Great balconies, good interior space with all the privacy in the living room and its balcony, with open views to the countryside.
1 or 2 parking spaces, common garage with remote control. 1 collection.
Possibility of private terrace at the top of the building. Prices from €290,000.
Excellent insulation, class A or A+ energy certification. East-south sun exposure.
It is located between the UBBO and Strada Outlet shopping centers, 5-7 mins from the blue/yellow metro line.
Top finishes, with LG Air Conditioning, suite, built-in wardrobes, fully equipped kitchen, Bosch appliances class A or higher, electric and centralized thermal blinds, tilting windows in the door with double glazing (class A), ambient sound in all compartments, cable TV connections in all rooms and kitchen, with built-in boxes in the living room and suite. Video intercom, reinforced door, false ceilings with recessed and indirect lighting, LED, crown molding for curtains on the windows in all rooms.
Floating wood flooring with high heel insulation in the living room, hall and bedrooms; ceramic tiled floor in the kitchen and sanitary facilities, and Grohe taps (class A). White lacquered wooden doors, as well as the doors to the wardrobes and kitchen cabinets. Kitchen equipped with high energy efficiency Bosch appliances: oven, hob, dishwasher, washing machine, refrigerator, Vulcano support water heater, extractor and microwave. Individual solar panels of the Vulcano brand on the terrace of the building for solar-powered water heating, with water heater support.
Common spaces in stone, granite and wood, automatic garage door with remote control.
Security against intrusion with Video intercom at the main entrance, armored doors, automatic and emergency lights. Fire safety with safety fire doors, automatic fire detection and alarm, fire extinguishers, armed fire networks, dry columns, smoke control, emergency lighting, signage of escape routes.
Energy and environmental management with level A certification, with air conditioning, mechanical ventilation in the garages and solar collectors for heating water.
Surroundings with gardens, parks, gas station, shopping centers, hypermarket, schools and kindergartens.
Public transport by bus. By car, 5min from the Pontinha metro or 7min from Sr. Stolen.
Good accessibility to Lisbon by CRIL and North-South axis. Quick access to CREL via IC16, A1, A8, A5.
We schedule visits by email or phone.
ATTENTION: Photos of finished apartments are illustrative of the finishes.
BOSCH EQUIPPED KITCHEN :: AIR CONDITIONING :: GARAGE :: STORAGE STORY :: BALCONIES :: BARBECUE :: SOLAR PANELS :: SUITE
New, modern apartments with 3 rooms with good location in terms of accessibility, and tranquility, in Odivelas. Great views of the countryside and Cruzeiro Hills. Close to Outlet Strada Shopping Center and close to UBBO.
They are in the final stage of construction, with delivery scheduled for early 2023.
Kitchen equipped with barbecue on the balcony. A suite plus a bedroom, total of 2 bathrooms.
Great balconies, good interior space with all the privacy in the living room and its balcony, with open views to the countryside.
1 or 2 parking spaces, common garage with remote control. 1 collection.
Possibility of private terrace at the top of the building. Prices from €290,000.
Excellent insulation, class A or A+ energy certification. East-south sun exposure.
It is located between the UBBO and Strada Outlet shopping centers, 5-7 mins from the blue/yellow metro line.
Top finishes, with LG Air Conditioning, suite, built-in wardrobes, fully equipped kitchen, Bosch appliances class A or higher, electric and centralized thermal blinds, tilting windows in the door with double glazing (class A), ambient sound in all compartments, cable TV connections in all rooms and kitchen, with built-in boxes in the living room and suite. Video intercom, reinforced door, false ceilings with recessed and indirect lighting, LED, crown molding for curtains on the windows in all rooms.
Floating wood flooring with high heel insulation in the living room, hall and bedrooms; ceramic tiled floor in the kitchen and sanitary facilities, and Grohe taps (class A). White lacquered wooden doors, as well as the doors to the wardrobes and kitchen cabinets. Kitchen equipped with high energy efficiency Bosch appliances: oven, hob, dishwasher, washing machine, refrigerator, Vulcano support water heater, extractor and microwave. Individual solar panels of the Vulcano brand on the terrace of the building for solar-powered water heating, with water heater support.
Common spaces in stone, granite and wood, automatic garage door with remote control.
Security against intrusion with Video intercom at the main entrance, armored doors, automatic and emergency lights. Fire safety with safety fire doors, automatic fire detection and alarm, fire extinguishers, armed fire networks, dry columns, smoke control, emergency lighting, signage of escape routes.
Energy and environmental management with level A certification, with air conditioning, mechanical ventilation in the garages and solar collectors for heating water.
Surroundings with gardens, parks, gas station, shopping centers, hypermarket, schools and kindergartens.
Public transport by bus. By car, 5min from the Pontinha metro or 7min from Sr. Stolen.
Good accessibility to Lisbon by CRIL and North-South axis. Quick access to CREL via IC16, A1, A8, A5.
We schedule visits by email or phone.
ATTENTION: Photos of finished apartments are illustrative of the finishes.
Contact
Apartment 6 Bedrooms
Campo Pequeno (Nossa Senhora de Fátima), Avenidas Novas, Lisboa, Distrito de Lisboa
Used · 401m²
With Garage
buy
3.890.000 €
6 bedroom flat on a single floor, with 457 m2 of total gross area, 401 m2 of private gross area and 55 m2 of dependent area, inserted in a 2012 building with 16 floors, with only one flat per floor, in a premium location, in the heart of Avenidas Novas in Lisbon, overlooking the garden of Campo Pequeno square.
The flat is located in the Campo Pequeno Building, which has a 24-hour security and concierge service, video surveillance in the common areas, a rooftop with access reserved for residents and a wide panoramic view over the city of Lisbon.
The building has 3 elevators, 2 of which allow direct access to the entrance hall of the flat and a third service that allows access to the exterior hall of the flat.
On the rooftop you will find a private pool, jacuzzi, equipped gym, equipped kitchen and sanitary facilities.
The flat consists of:
- Entrance hall (11 m2)
- Living room (59 m2) with 2 environments (games area and bar and a TV room), which has a double-sided fireplace separating the 2 environments, and with access to two balconies (7.78 m2) facing the Campo Pequeno garden
- Dining room (24 m2)
- Kitchen open to the dining room (23 m2). The kitchen can be completely closed, as it has a system of sliding doors that close it completely.
- Independent laundry (4.18m2) in which the central water heating boiler is installed;
- Two pantries attached to the kitchen area
- Study/interactive room with audiovisuals (28 m2)
- 6 en-suite bedrooms, including a maid’s bedroom en suite (22m2; 20.58 m2; 16.07 m2; 14.38 m2; 13.68 m2; 10 m2)
- Internal storage area ( 3 m2 )
Top quality finishes:
- Home automation system with central console and with the option to regulate temperatures by room, lighting, etc.
- Electric blinds
-Air conditioning
- Central heating with water heating system
- Electric towel rails
- AEG high-end appliances
- Supporting solar panels for water heating
- Access systems to internal elevators and service doors through electronic cards
The flat also has 3 parking spaces on the garage floors of the building, as well as a storage room with 13.33 m2 in the same area.
In the area where it is located you will find all kinds of transport, services and a shopping centre (which has a supermarket, cinemas, restaurant area, etc.)
Easy accessibility to get in and out of the city.
Next door, 1 minute away, there is access to the yellow metro line and buses, with a connection to Marquês de Pombal
In Campo Pequeno, a short distance from Saldanha, Marquês de Pombal, the historic area of the city, 10 minutes from the Airport, 5 minutes from Universities, University Stadium and public and private hospitals.
In the surrounding areas there are numerous public and private schools and nurseries, as well as several bank branches and catering establishments.
Enjoy a late afternoon on the building’s rooftop overlooking Lisbon, with the possibility for residents to reserve the entire pool floor for private events.
Come visit!
For over 25 years Castelhana has been a renowned name in the Portuguese real estate sector. As a company of Dils group, we specialize in advising businesses, organizations and (institutional) investors in buying, selling, renting, letting and development of residential properties.
Founded in 1999, Castelhana has built one of the largest and most solid real estate portfolios in Portugal over the years, with over 600 renovation and new construction projects.
In Lisbon, we are based in Chiado, one of the most emblematic and traditional areas of the capital. In Porto, in Foz do Douro, one of the noblest places in the city and in the Algarve next to the renowned Vilamoura Marina.
We are waiting for you. We have a team available to give you the best support in your next real estate investment.
Contact us!
The flat is located in the Campo Pequeno Building, which has a 24-hour security and concierge service, video surveillance in the common areas, a rooftop with access reserved for residents and a wide panoramic view over the city of Lisbon.
The building has 3 elevators, 2 of which allow direct access to the entrance hall of the flat and a third service that allows access to the exterior hall of the flat.
On the rooftop you will find a private pool, jacuzzi, equipped gym, equipped kitchen and sanitary facilities.
The flat consists of:
- Entrance hall (11 m2)
- Living room (59 m2) with 2 environments (games area and bar and a TV room), which has a double-sided fireplace separating the 2 environments, and with access to two balconies (7.78 m2) facing the Campo Pequeno garden
- Dining room (24 m2)
- Kitchen open to the dining room (23 m2). The kitchen can be completely closed, as it has a system of sliding doors that close it completely.
- Independent laundry (4.18m2) in which the central water heating boiler is installed;
- Two pantries attached to the kitchen area
- Study/interactive room with audiovisuals (28 m2)
- 6 en-suite bedrooms, including a maid’s bedroom en suite (22m2; 20.58 m2; 16.07 m2; 14.38 m2; 13.68 m2; 10 m2)
- Internal storage area ( 3 m2 )
Top quality finishes:
- Home automation system with central console and with the option to regulate temperatures by room, lighting, etc.
- Electric blinds
-Air conditioning
- Central heating with water heating system
- Electric towel rails
- AEG high-end appliances
- Supporting solar panels for water heating
- Access systems to internal elevators and service doors through electronic cards
The flat also has 3 parking spaces on the garage floors of the building, as well as a storage room with 13.33 m2 in the same area.
In the area where it is located you will find all kinds of transport, services and a shopping centre (which has a supermarket, cinemas, restaurant area, etc.)
Easy accessibility to get in and out of the city.
Next door, 1 minute away, there is access to the yellow metro line and buses, with a connection to Marquês de Pombal
In Campo Pequeno, a short distance from Saldanha, Marquês de Pombal, the historic area of the city, 10 minutes from the Airport, 5 minutes from Universities, University Stadium and public and private hospitals.
In the surrounding areas there are numerous public and private schools and nurseries, as well as several bank branches and catering establishments.
Enjoy a late afternoon on the building’s rooftop overlooking Lisbon, with the possibility for residents to reserve the entire pool floor for private events.
Come visit!
For over 25 years Castelhana has been a renowned name in the Portuguese real estate sector. As a company of Dils group, we specialize in advising businesses, organizations and (institutional) investors in buying, selling, renting, letting and development of residential properties.
Founded in 1999, Castelhana has built one of the largest and most solid real estate portfolios in Portugal over the years, with over 600 renovation and new construction projects.
In Lisbon, we are based in Chiado, one of the most emblematic and traditional areas of the capital. In Porto, in Foz do Douro, one of the noblest places in the city and in the Algarve next to the renowned Vilamoura Marina.
We are waiting for you. We have a team available to give you the best support in your next real estate investment.
Contact us!
Contact
Apartment 4 Bedrooms
Centro , Ericeira, Mafra, Distrito de Lisboa
Used · 400m²
With Garage
buy
1.195.000 €
Ref. 3018-T4UAM
Penthouse T4 duplex, with magnificent visit over the sea, balconies, terraces, storage room and box for 5 cars.
Composed by:
Lower Floor - entrance hall, large living room (100m2) with 3 balconies, fully equipped kitchen with balcony, wc social, suite with balcony, 3 bedroom with balconies, hall of the bedrooms, wc of the rooms and sauna with shower.
Upper floor - 1 large living room (cinema room, gymnasium and office), 1 terrace with 3 fronts.
Equipment:
- Building with panoramic elevator
- Gardens on the stairs skates
- Security door with fingerprint opening
- Underfloor heating
- Suspended fireplace with automatic opening
- Exterior spans in aluminum with double thermal and acoustic glazing coated with oak
- Lacquered thermal aluminum electric blinds
- Central vacuum
-Alarm
- Built-in safe
- Video Doorman
- Home automation smart home
- Motion cell ambient lights and music system
-Barbecue
- Terrace with jacuzzi
- Nordic pine sauna
- Granite kitchen countertops
- Boxed garage for 5 cars
-Collection
- Kitchen equipped with (gas hob, hob with grill, electric hob, extractor fan, washing machine, dishwasher, microwave, oven, American fridge, water heater)
The information provided, even if accurate, does not dispense with its confirmation nor can it be considered binding.
We take care of your credit process, without bureaucracies and without costs. Credit Intermediary No. 0002292.
Penthouse T4 duplex, with magnificent visit over the sea, balconies, terraces, storage room and box for 5 cars.
Composed by:
Lower Floor - entrance hall, large living room (100m2) with 3 balconies, fully equipped kitchen with balcony, wc social, suite with balcony, 3 bedroom with balconies, hall of the bedrooms, wc of the rooms and sauna with shower.
Upper floor - 1 large living room (cinema room, gymnasium and office), 1 terrace with 3 fronts.
Equipment:
- Building with panoramic elevator
- Gardens on the stairs skates
- Security door with fingerprint opening
- Underfloor heating
- Suspended fireplace with automatic opening
- Exterior spans in aluminum with double thermal and acoustic glazing coated with oak
- Lacquered thermal aluminum electric blinds
- Central vacuum
-Alarm
- Built-in safe
- Video Doorman
- Home automation smart home
- Motion cell ambient lights and music system
-Barbecue
- Terrace with jacuzzi
- Nordic pine sauna
- Granite kitchen countertops
- Boxed garage for 5 cars
-Collection
- Kitchen equipped with (gas hob, hob with grill, electric hob, extractor fan, washing machine, dishwasher, microwave, oven, American fridge, water heater)
The information provided, even if accurate, does not dispense with its confirmation nor can it be considered binding.
We take care of your credit process, without bureaucracies and without costs. Credit Intermediary No. 0002292.
Contact
Apartment 4 Bedrooms
Solvillas, Póvoa de Santo Adrião e Olival Basto, Odivelas, Distrito de Lisboa
New · 183m²
With Garage
buy
850.000 €
DUPLEX PENTHOUSE - SOLVILLAS :: ODIVELAS :: NEW : : SPACIOUS AREAS
BOSCH EQUIPPED KITCHEN :: AIR CONDITIONING :: GARAGE FOR 2 CARS :: BALCONIES :: BBQ :: SOLAR PANELS :: SUITE
Excellent new, modern apartment with 6 rooms in a prime location with great accessibility and tranquility in Odivelas. Enjoy stunning views of Quinta do Barruncho. Excellent location.
Immediate deed available.
Equipped kitchen with a BBQ on the balcony and a large dining room, living room, 1 suite plus 3 bedrooms, a total of 3 bathrooms.
Fantastic balconies with amazing views, spacious interior areas on 2 floors.
Garage with a closed box for 2 cars with direct street access, no ramp, isolated, with 50m2.
Usable area 183m2, private area 202m2, total area 290m2.
The upper floor consists of a living room, dining room with kitchen, one bedroom (all with balconies), and a full bathroom.
The lower floor consists of a suite with a walk-in closet and two more bedrooms, all with good balconies, and another full bathroom.
Excellent insulation, energy certification class A+. East-west solar exposure.
Such tranquility... and so close to the city! Odivelas Metro 5 mins, Lisbon, CRIL and CREL 3 minutes away.
Top-notch finishes, with Daikin Air Conditioning, suite, built-in wardrobes, fully equipped kitchen, Bosch appliances class A or higher, electric and centralized thermal blinds, tilt-and-turn windows with double glazing (class A), ambient sound in all rooms, cable TV connections in all rooms and kitchen, with built-in boxes in the living room and suite. Video intercom, armored door, false ceilings with embedded and indirect LED lighting, curtain rods in the windows of all rooms.
Floating wood flooring with high heel insulation in the living room, hall and bedrooms; ceramic tile flooring in the kitchen and bathrooms, and Grohe taps (class A). White lacquered wood doors, as well as the wardrobe and kitchen cabinet doors.
Kitchen equipped with high-efficiency Bosch appliances: oven, hob, dishwasher, washing machine, American refrigerator, Vulcano support water heater, extractor, and microwave. 2 Vulcano solar panels for solar water heating.
Common areas in granite stone and wood, automatic garage and box gates with remote control. Electricity in the box connected to the apartment’s meter.
Intrusion security with video intercom at the main entrance, armored doors, automatic and emergency lights. Fire safety with fire doors, automatic fire detection and alarm, extinguishers, armed fire networks, dry columns, smoke control, emergency lighting, evacuation route signage.
Surrounded by gardens, parks, maintenance circuit, gas station, market, health center, shopping center, outlet, hypermarkets, restaurants, street shops, schools, and kindergartens.
Nearby public transport by bus and metro.
Excellent accessibility to Lisbon via CRIL and North-South axis. Quick access to CREL, Vasco da Gama Bridge, A1, A8.
Schedule visits by email or phone.
BOSCH EQUIPPED KITCHEN :: AIR CONDITIONING :: GARAGE FOR 2 CARS :: BALCONIES :: BBQ :: SOLAR PANELS :: SUITE
Excellent new, modern apartment with 6 rooms in a prime location with great accessibility and tranquility in Odivelas. Enjoy stunning views of Quinta do Barruncho. Excellent location.
Immediate deed available.
Equipped kitchen with a BBQ on the balcony and a large dining room, living room, 1 suite plus 3 bedrooms, a total of 3 bathrooms.
Fantastic balconies with amazing views, spacious interior areas on 2 floors.
Garage with a closed box for 2 cars with direct street access, no ramp, isolated, with 50m2.
Usable area 183m2, private area 202m2, total area 290m2.
The upper floor consists of a living room, dining room with kitchen, one bedroom (all with balconies), and a full bathroom.
The lower floor consists of a suite with a walk-in closet and two more bedrooms, all with good balconies, and another full bathroom.
Excellent insulation, energy certification class A+. East-west solar exposure.
Such tranquility... and so close to the city! Odivelas Metro 5 mins, Lisbon, CRIL and CREL 3 minutes away.
Top-notch finishes, with Daikin Air Conditioning, suite, built-in wardrobes, fully equipped kitchen, Bosch appliances class A or higher, electric and centralized thermal blinds, tilt-and-turn windows with double glazing (class A), ambient sound in all rooms, cable TV connections in all rooms and kitchen, with built-in boxes in the living room and suite. Video intercom, armored door, false ceilings with embedded and indirect LED lighting, curtain rods in the windows of all rooms.
Floating wood flooring with high heel insulation in the living room, hall and bedrooms; ceramic tile flooring in the kitchen and bathrooms, and Grohe taps (class A). White lacquered wood doors, as well as the wardrobe and kitchen cabinet doors.
Kitchen equipped with high-efficiency Bosch appliances: oven, hob, dishwasher, washing machine, American refrigerator, Vulcano support water heater, extractor, and microwave. 2 Vulcano solar panels for solar water heating.
Common areas in granite stone and wood, automatic garage and box gates with remote control. Electricity in the box connected to the apartment’s meter.
Intrusion security with video intercom at the main entrance, armored doors, automatic and emergency lights. Fire safety with fire doors, automatic fire detection and alarm, extinguishers, armed fire networks, dry columns, smoke control, emergency lighting, evacuation route signage.
Surrounded by gardens, parks, maintenance circuit, gas station, market, health center, shopping center, outlet, hypermarkets, restaurants, street shops, schools, and kindergartens.
Nearby public transport by bus and metro.
Excellent accessibility to Lisbon via CRIL and North-South axis. Quick access to CREL, Vasco da Gama Bridge, A1, A8.
Schedule visits by email or phone.
Contact
Apartment 3 Bedrooms Duplex
Tornada e Salir do Porto, Caldas da Rainha, Distrito de Leiria
Used · 101m²
With Garage
buy
320.000 €
3 bedroom duplex flat less than 5 minutes drive from one of the most well-known and stunning Portuguese beaches, on the Silver Coast. With garage, swimming pool and communal garden and in a gated community, this property is a unique opportunity to live near the beach with tranquillity and close to all essential amenities.
On the ground floor there is an equipped kitchen and living room in open space, with access to a pleasant terrace where you can enjoy pleasant moments of conviviality. There is also a bedroom and a service bathroom. On the upper floor there are two suites with access to a balcony with green views and the pool. All rooms are equipped with air conditioning and built-in wardrobes.
The condominium has a communal swimming pool, a spacious terrace and garden. It has a parking space and there is also space to park nearby.
The flat is integrated in a development located in a quiet area, ideal for those with children, as the gated community has a fantastic swimming pool and a large garden area.
Highlights:
*Air conditioning
* Solar panels
* Electric shutters
* Central vacuum
* Built-in cabinets in the garage for more storage
* Private terrace
* Gated community
* Closed garage
São Martinho do Porto is a lovely place to live, with a quiet atmosphere and a welcoming community. The proximity to essential services, such as markets, schools and restaurants, facilitates the daily lives of residents. In addition, the spectacular shell-shaped bay offers stunning scenery and is perfect for sightseeing and outdoor activities.
On the ground floor there is an equipped kitchen and living room in open space, with access to a pleasant terrace where you can enjoy pleasant moments of conviviality. There is also a bedroom and a service bathroom. On the upper floor there are two suites with access to a balcony with green views and the pool. All rooms are equipped with air conditioning and built-in wardrobes.
The condominium has a communal swimming pool, a spacious terrace and garden. It has a parking space and there is also space to park nearby.
The flat is integrated in a development located in a quiet area, ideal for those with children, as the gated community has a fantastic swimming pool and a large garden area.
Highlights:
*Air conditioning
* Solar panels
* Electric shutters
* Central vacuum
* Built-in cabinets in the garage for more storage
* Private terrace
* Gated community
* Closed garage
São Martinho do Porto is a lovely place to live, with a quiet atmosphere and a welcoming community. The proximity to essential services, such as markets, schools and restaurants, facilitates the daily lives of residents. In addition, the spectacular shell-shaped bay offers stunning scenery and is perfect for sightseeing and outdoor activities.
Contact
Penthouse 4 Bedrooms Duplex
Cascais e Estoril, Distrito de Lisboa
Used · 290m²
With Garage
buy
2.300.000 €
Apartamento de luxo, com dois pisos, na cobertura de um dos melhores e mais recentes condomínios do Estoril, em localização central, na Rua Melo e Sousa, a escassos metros da praia, Casino e dos principais pontos de interesse de uma das mais procuradas e valorizadas localizações em Portugal.
Conta com 400m2 construídos, dos quais 290m2 úteis e um fantástico terraço de 90m2 no seu piso 1 e amplas varandas no seu piso social.
O edifício, vencedor do prémio de Melhor Edifício de Habitação em Portugal em 2006, foi construído com recurso a materiais superiores e sofisticados e permanece como uma das referências na paisagem arquitectónica do centro do Estoril.
O apartamento situa-se nos 3º. e 4º. pisos do condomínio, no Bloco Sul, gozando de vistas fantásticas e magnífica luminosidade natural. Foi remodelado em 2015, com recurso a materiais, acabamentos e equipamentos superiores.
No seu piso de entrada, conta com uma ampla e luminosa sala de estar e jantar, com lareira e enormes janelas rasgadas para duas varandas voltadas a poente e para o jardim e piscina do condomínio. Comunicante com a zona de jantar, encontramos a sua moderna e superiormente equipada cozinha. Ainda neste piso, conta com uma suite de hóspedes, espaço de lavandaria, WC social, um amplo quarto em suite com WC completo, um segundo quarto de excelentes dimensões e um WC completo de apoio ao mesmo.
No piso superior, encontramos a sua luminosa Master Suite, com casa de banho de óptimas dimensões com duche e banheira de hidromassagem, um escritório, e o seu fantástico terraço de 90m2.
Conta com piso radiante e ar condicionado.
Dispõe ainda de 4 lugares de estacionamento na garagem do condomínio e uma arrecadação de 25m2.
O condomínio, com abundantes e cuidadosamente desenhados espaços verdes, dispõe de piscina, sauna e segurança com controlo de entradas.
Conta com 400m2 construídos, dos quais 290m2 úteis e um fantástico terraço de 90m2 no seu piso 1 e amplas varandas no seu piso social.
O edifício, vencedor do prémio de Melhor Edifício de Habitação em Portugal em 2006, foi construído com recurso a materiais superiores e sofisticados e permanece como uma das referências na paisagem arquitectónica do centro do Estoril.
O apartamento situa-se nos 3º. e 4º. pisos do condomínio, no Bloco Sul, gozando de vistas fantásticas e magnífica luminosidade natural. Foi remodelado em 2015, com recurso a materiais, acabamentos e equipamentos superiores.
No seu piso de entrada, conta com uma ampla e luminosa sala de estar e jantar, com lareira e enormes janelas rasgadas para duas varandas voltadas a poente e para o jardim e piscina do condomínio. Comunicante com a zona de jantar, encontramos a sua moderna e superiormente equipada cozinha. Ainda neste piso, conta com uma suite de hóspedes, espaço de lavandaria, WC social, um amplo quarto em suite com WC completo, um segundo quarto de excelentes dimensões e um WC completo de apoio ao mesmo.
No piso superior, encontramos a sua luminosa Master Suite, com casa de banho de óptimas dimensões com duche e banheira de hidromassagem, um escritório, e o seu fantástico terraço de 90m2.
Conta com piso radiante e ar condicionado.
Dispõe ainda de 4 lugares de estacionamento na garagem do condomínio e uma arrecadação de 25m2.
O condomínio, com abundantes e cuidadosamente desenhados espaços verdes, dispõe de piscina, sauna e segurança com controlo de entradas.
Contact
Apartment 3 Bedrooms
Solvillas, Póvoa de Santo Adrião e Olival Basto, Odivelas, Distrito de Lisboa
New · 135m²
With Garage
rent
3.250 €
RENT :: LISBON SUBURBS :: NEW :: T2
SOLVILLAS :: ODIVELAS
BOSCH EQUIPPED KITCHEN :: AIR CONDITIONING :: BOX (extra) / PARKING :: STORAGE :: BALCONIES :: BARBECUE :: SOLAR PANELS :: SUITE
New, modern apartment with 2 rooms with excellent location in terms of accessibility, and tranquility, in Odivelas. Great views of Quinta do Barruncho and Lisbon.
Kitchen equipped with barbecue on the porch. A suite and a bedroom with wardrobes and balcony, total of 2 bathrooms.
Great balconies, good interior space with all the privacy in the living room and respective balcony, with fantastic views.
1 parking and 1 storage room in common garage with remote control. The box (optional/extra) and storage both have electricity connected to the apartment.
Excellent insulation, class A energy certification. West sun exposure in the living room and kitchen, with views over Lisbon and Quinta do Barruncho and with the bedrooms facing east.
How peaceful... and so close to the city! Odivelas metro 5 mins away, Lisbon, CRIL and CREL 3 minutes away.
Top finishes, with Daikin Air Conditioning, suite, built-in wardrobes, fully equipped kitchen, Bosch appliances class A or superior, electric and centralized thermal blinds, oscillating windows in the door with double glazing (class A), surround sound in all compartments, Cable TV connections in all rooms and kitchen, with built-in boxes in the living room and suite. Video intercom, armored door, false ceilings with recessed and indirect lighting, LED, crown molding for curtains on windows in all rooms.
Floating wood flooring with high heel insulation in the living room, hall and bedrooms; Ceramic mosaic flooring in the kitchen and sanitary facilities, and Grohe faucets (class A). White lacquered wood doors, as well as the wardrobe doors and kitchen cupboards.
Kitchen equipped with highly energy-efficient Bosch appliances: oven, hob, dishwasher, washing machine, fridge freezer, Vulcano backup water heater, extractor hood and microwave. Individual solar panels of the Vulcano brand on the building’s terrace for solar water heating, with water heater support.
Common spaces in granite stone and wood, automatic garage door with remote control, 2 elevators.
Security against intrusion with video intercom at the main entrance, armored doors, automatic and emergency lights. Fire safety with fire safety doors, automatic fire detection and alarm, fire extinguishers, armed fire networks, dry columns, smoke control, emergency lighting, escape route signage.
Energy and environmental management with level A certification, with air conditioning, mechanical ventilation in the garages and solar collectors for water heating. , outlet, hypermarkets, restaurants, high street stores, schools and kindergartens.
Public transport by bus and metro nearby.
Excellent accessibility to Lisbon by CRIL and North-South axis. Quick access to CREL, Vasco da Gama Bridge, A1, A8.
Quality of life, close to the city.
We schedule visits by email or phone.
5th floor
4th floor 1.775€/mês with extra box extra and as pictures, extra balcony facing south.
SOLVILLAS :: ODIVELAS
BOSCH EQUIPPED KITCHEN :: AIR CONDITIONING :: BOX (extra) / PARKING :: STORAGE :: BALCONIES :: BARBECUE :: SOLAR PANELS :: SUITE
New, modern apartment with 2 rooms with excellent location in terms of accessibility, and tranquility, in Odivelas. Great views of Quinta do Barruncho and Lisbon.
Kitchen equipped with barbecue on the porch. A suite and a bedroom with wardrobes and balcony, total of 2 bathrooms.
Great balconies, good interior space with all the privacy in the living room and respective balcony, with fantastic views.
1 parking and 1 storage room in common garage with remote control. The box (optional/extra) and storage both have electricity connected to the apartment.
Excellent insulation, class A energy certification. West sun exposure in the living room and kitchen, with views over Lisbon and Quinta do Barruncho and with the bedrooms facing east.
How peaceful... and so close to the city! Odivelas metro 5 mins away, Lisbon, CRIL and CREL 3 minutes away.
Top finishes, with Daikin Air Conditioning, suite, built-in wardrobes, fully equipped kitchen, Bosch appliances class A or superior, electric and centralized thermal blinds, oscillating windows in the door with double glazing (class A), surround sound in all compartments, Cable TV connections in all rooms and kitchen, with built-in boxes in the living room and suite. Video intercom, armored door, false ceilings with recessed and indirect lighting, LED, crown molding for curtains on windows in all rooms.
Floating wood flooring with high heel insulation in the living room, hall and bedrooms; Ceramic mosaic flooring in the kitchen and sanitary facilities, and Grohe faucets (class A). White lacquered wood doors, as well as the wardrobe doors and kitchen cupboards.
Kitchen equipped with highly energy-efficient Bosch appliances: oven, hob, dishwasher, washing machine, fridge freezer, Vulcano backup water heater, extractor hood and microwave. Individual solar panels of the Vulcano brand on the building’s terrace for solar water heating, with water heater support.
Common spaces in granite stone and wood, automatic garage door with remote control, 2 elevators.
Security against intrusion with video intercom at the main entrance, armored doors, automatic and emergency lights. Fire safety with fire safety doors, automatic fire detection and alarm, fire extinguishers, armed fire networks, dry columns, smoke control, emergency lighting, escape route signage.
Energy and environmental management with level A certification, with air conditioning, mechanical ventilation in the garages and solar collectors for water heating. , outlet, hypermarkets, restaurants, high street stores, schools and kindergartens.
Public transport by bus and metro nearby.
Excellent accessibility to Lisbon by CRIL and North-South axis. Quick access to CREL, Vasco da Gama Bridge, A1, A8.
Quality of life, close to the city.
We schedule visits by email or phone.
5th floor
4th floor 1.775€/mês with extra box extra and as pictures, extra balcony facing south.
Contact
Penthouse 4 Bedrooms Duplex
Cascais e Estoril, Distrito de Lisboa
Used · 290m²
With Garage
rent
8.500 €
Luxury apartment, with two floors, on the top floor of one of the best and most recent condominiums in Estoril, in a central location, on Rua Melo e Sousa, just a few meters from the beach, Casino and the main points of interest of one of the most sought after and valued locations in Portugal.
It has 400m2 built, of which 290m2 are useful and a fantastic 90m2 terrace on the 1st floor and large balconies on the social floor.
The building, winner of the award for Best Residential Building in Portugal in 2006, was built using superior and sophisticated materials and remains one of the references in the architectural landscape of the center of Estoril.
The apartment is located on the 3rd floor. and 4th. floors of the condominium, in the South Block, enjoying fantastic views and magnificent natural light. It was remodeled in 2015, using superior materials, finishes and equipment.
On its entrance floor, it has a large and bright living and dining room, with a fireplace and huge windows overlooking two balconies facing west and the condominium’s garden and swimming pool. Connecting with the dining area, we find its modern and superiorly equipped kitchen. Also on this floor, it has a guest suite, laundry space, guest bathroom, a large en-suite bedroom with full bathroom, a second bedroom of excellent dimensions and a complete bathroom to support it.
On the top floor, we find its bright Master Suite, with a large bathroom with shower and hot tub, an office, and its fantastic 90m2 terrace.
It has underfloor heating and air conditioning.
It also has 4 parking spaces in the condominium garage and a 25m2 storage room.
The condominium, with abundant and carefully designed green spaces, has a swimming pool, sauna and security with entrance control.
It has 400m2 built, of which 290m2 are useful and a fantastic 90m2 terrace on the 1st floor and large balconies on the social floor.
The building, winner of the award for Best Residential Building in Portugal in 2006, was built using superior and sophisticated materials and remains one of the references in the architectural landscape of the center of Estoril.
The apartment is located on the 3rd floor. and 4th. floors of the condominium, in the South Block, enjoying fantastic views and magnificent natural light. It was remodeled in 2015, using superior materials, finishes and equipment.
On its entrance floor, it has a large and bright living and dining room, with a fireplace and huge windows overlooking two balconies facing west and the condominium’s garden and swimming pool. Connecting with the dining area, we find its modern and superiorly equipped kitchen. Also on this floor, it has a guest suite, laundry space, guest bathroom, a large en-suite bedroom with full bathroom, a second bedroom of excellent dimensions and a complete bathroom to support it.
On the top floor, we find its bright Master Suite, with a large bathroom with shower and hot tub, an office, and its fantastic 90m2 terrace.
It has underfloor heating and air conditioning.
It also has 4 parking spaces in the condominium garage and a 25m2 storage room.
The condominium, with abundant and carefully designed green spaces, has a swimming pool, sauna and security with entrance control.
Contact
Apartment 2 Bedrooms
Sesmarias, Portimão, Distrito de Faro
Under construction · 101m²
With Garage
buy
385.000 €
A cidade Portimão!
Numa zona em franco desenvolvimento, nasce, este fantástico apartamento tipologia T2 c/2 lugares de parqueamento, com acesso á piscina, com ótima exposição solar e de acabamentos com elevados padrões de qualidade, feitos a pensar em si e no seu conforto.
De grande singularidade tendo como ponto de orientação um novo conceito de vida, num ambiente de harmonia e pura exclusividade, destacando-se por beneficiar do melhor de dois mundos numa das mais emblemáticas cidades do Algarve - Portimão.
O APARTAMENTO apresenta-se ao mercado imobiliário num novo conceito de vida, que culmina numa área residencial muito tranquila.
Próximo aos principais acessos rodoviários, a escassos minutos da principal zona industrial, comércio e serviços da cidade.
Perto das emblemáticas praias do barlavento Algarvio - Praia da Rocha, Vau, Prainha, Três irmãos - e do conceituado CAMPO DE GOLF do circuito internacional da Penina.
O apartamento encontra-se no já muito aguardado empreendimento, ’GENUINO SESMARIAS GARDEN’, e com uma área muito considerável este apartamento é composto por: sala, cozinha, quarto, suite com wc privativa, varanda na cozinha, varanda na sala e quartos, wc e hall de entrada.
Sem duvida o local ideal para quem procura algo ÚNICO e distinto, em que a linha de orientação, se encontra assente no conforto, segurança e tranquilidade, sinónimos exclusivos do projeto que se identificam com a nova modernidade do século XXI e asseguram a exclusividade, de quem elege a qualidade como forma de vida...
Para mais informações sobre este magnifico imóvel, entre em contacto connosco e explicamos como.
Numa zona em franco desenvolvimento, nasce, este fantástico apartamento tipologia T2 c/2 lugares de parqueamento, com acesso á piscina, com ótima exposição solar e de acabamentos com elevados padrões de qualidade, feitos a pensar em si e no seu conforto.
De grande singularidade tendo como ponto de orientação um novo conceito de vida, num ambiente de harmonia e pura exclusividade, destacando-se por beneficiar do melhor de dois mundos numa das mais emblemáticas cidades do Algarve - Portimão.
O APARTAMENTO apresenta-se ao mercado imobiliário num novo conceito de vida, que culmina numa área residencial muito tranquila.
Próximo aos principais acessos rodoviários, a escassos minutos da principal zona industrial, comércio e serviços da cidade.
Perto das emblemáticas praias do barlavento Algarvio - Praia da Rocha, Vau, Prainha, Três irmãos - e do conceituado CAMPO DE GOLF do circuito internacional da Penina.
O apartamento encontra-se no já muito aguardado empreendimento, ’GENUINO SESMARIAS GARDEN’, e com uma área muito considerável este apartamento é composto por: sala, cozinha, quarto, suite com wc privativa, varanda na cozinha, varanda na sala e quartos, wc e hall de entrada.
Sem duvida o local ideal para quem procura algo ÚNICO e distinto, em que a linha de orientação, se encontra assente no conforto, segurança e tranquilidade, sinónimos exclusivos do projeto que se identificam com a nova modernidade do século XXI e asseguram a exclusividade, de quem elege a qualidade como forma de vida...
Para mais informações sobre este magnifico imóvel, entre em contacto connosco e explicamos como.
Contact
Apartment 3 Bedrooms
Lordelo do Ouro e Massarelos, Porto, Distrito do Porto
New · 343m²
With Garage
buy
3.800.000 €
Unique 3 bedroom flat with balcony 93m2 to buy on the banks of the Douro River with unalterable river and sea views - Center of Porto.
We present a beautiful and exclusive 3-bedroom flat located on the banks of the Douro River, in the vibrant city of Porto. Located in the prestigious Panorama building, next to the Arrábida bridge, this property is strategically positioned between Foz, the historic centre and Boavista. This privileged location allows you to fully enjoy the city, while contemplating a unique panoramic view over the river and the landscape classified as a UNESCO heritage site.
For sale on the 15th floor of this iconic building, we have this magnificent flat that results from the fusion of a T3 and a T4, providing a large and luxurious three-bedroom flat.
Some features of the Apartment:
Spacious and welcoming entrance hall, giving access to the various areas of the flat.
Social bathroom conveniently located for visitors.
Impressive common room, 25 meters deep, offers a breathtaking view and is ideal for convivial moments.
Fully equipped kitchen with Siemens appliances, arranged in open space with a central island of 2.50x2.60 m, facilitating conviviality and practicality.
Integrated pantry/laundry, with a support bathroom, ensuring functionality and organisation.
Bedroom area independent of the social area, offers privacy and comfort. The corridor leading to the 3 suites is full of closets and wardrobes.
Suite1 includes balcony, providing a private outdoor space.
The master suite stands out for its closet area and bathroom with panoramic views of the source of the Douro River, allowing a unique experience from the bedroom to the shower area. It has a separate toilet and numerous closets and wardrobes.
Equipment finishes:
Bathrooms: Covered in marble, ensuring a touch of elegance.
Underfloor heating for superior thermal comfort.
Controlled mechanical ventilation, ensures effective ventilation 24 hours a day.
Cortizo aluminium frames with thermal cut and double glazing, ensuring acoustic and thermal insulation.
Lacquered woods: Elegance and durability in interior finishes.
Kitchen and laundry flooring: In white ceramic by Porcelanosa.
Countertops: In compact quartz type Krion, robust and sophisticated.
Lighting: With crown moulding that provides a pleasant ambient light.
Electric blackouts: In the bedrooms, for greater comfort and privacy.
Security: Security door at the entrance of the houses, fire detection system and CCTV system in the common areas.
This flat offers a unique combination of location, panoramic views, and high-quality finishes, making it an exclusive option for those looking for a sophisticated lifestyle in Porto. Unique 3 bedroom flat for sale on the banks of the Douro River with unalterable river and sea views - Porto Center
Call us now for more information!!
Expected delivery of the work in 2016.
Note: If you are a real estate consultant, this property is available for business sharing. Do not hesitate to present your buyers to your customers and contact us to schedule your visit.
AMI:13781
Entreparedes Real Estate is a company that is in the Real Estate Sales and Management market with the intention of making a difference by its standard of seriousness, respect and ethics in the provision of real estate services.
Our team of employees is made up of experienced and multilingual professionals, with a personalised approach to each client.
We tirelessly seek the satisfaction of our customers, whether they are buyers or sellers, seeking to give our customers the highest profitability and quality, using the most diverse and current technologies to ensure wide and quality dissemination.
We deal with all the bureaucracy until after the deed with a high degree of professionalism.
For Entreparedes a satisfied customer is the greatest achievement and satisfaction of mission accomplished.
We present a beautiful and exclusive 3-bedroom flat located on the banks of the Douro River, in the vibrant city of Porto. Located in the prestigious Panorama building, next to the Arrábida bridge, this property is strategically positioned between Foz, the historic centre and Boavista. This privileged location allows you to fully enjoy the city, while contemplating a unique panoramic view over the river and the landscape classified as a UNESCO heritage site.
For sale on the 15th floor of this iconic building, we have this magnificent flat that results from the fusion of a T3 and a T4, providing a large and luxurious three-bedroom flat.
Some features of the Apartment:
Spacious and welcoming entrance hall, giving access to the various areas of the flat.
Social bathroom conveniently located for visitors.
Impressive common room, 25 meters deep, offers a breathtaking view and is ideal for convivial moments.
Fully equipped kitchen with Siemens appliances, arranged in open space with a central island of 2.50x2.60 m, facilitating conviviality and practicality.
Integrated pantry/laundry, with a support bathroom, ensuring functionality and organisation.
Bedroom area independent of the social area, offers privacy and comfort. The corridor leading to the 3 suites is full of closets and wardrobes.
Suite1 includes balcony, providing a private outdoor space.
The master suite stands out for its closet area and bathroom with panoramic views of the source of the Douro River, allowing a unique experience from the bedroom to the shower area. It has a separate toilet and numerous closets and wardrobes.
Equipment finishes:
Bathrooms: Covered in marble, ensuring a touch of elegance.
Underfloor heating for superior thermal comfort.
Controlled mechanical ventilation, ensures effective ventilation 24 hours a day.
Cortizo aluminium frames with thermal cut and double glazing, ensuring acoustic and thermal insulation.
Lacquered woods: Elegance and durability in interior finishes.
Kitchen and laundry flooring: In white ceramic by Porcelanosa.
Countertops: In compact quartz type Krion, robust and sophisticated.
Lighting: With crown moulding that provides a pleasant ambient light.
Electric blackouts: In the bedrooms, for greater comfort and privacy.
Security: Security door at the entrance of the houses, fire detection system and CCTV system in the common areas.
This flat offers a unique combination of location, panoramic views, and high-quality finishes, making it an exclusive option for those looking for a sophisticated lifestyle in Porto. Unique 3 bedroom flat for sale on the banks of the Douro River with unalterable river and sea views - Porto Center
Call us now for more information!!
Expected delivery of the work in 2016.
Note: If you are a real estate consultant, this property is available for business sharing. Do not hesitate to present your buyers to your customers and contact us to schedule your visit.
AMI:13781
Entreparedes Real Estate is a company that is in the Real Estate Sales and Management market with the intention of making a difference by its standard of seriousness, respect and ethics in the provision of real estate services.
Our team of employees is made up of experienced and multilingual professionals, with a personalised approach to each client.
We tirelessly seek the satisfaction of our customers, whether they are buyers or sellers, seeking to give our customers the highest profitability and quality, using the most diverse and current technologies to ensure wide and quality dissemination.
We deal with all the bureaucracy until after the deed with a high degree of professionalism.
For Entreparedes a satisfied customer is the greatest achievement and satisfaction of mission accomplished.
Contact
See more Apartments
Bedrooms
Zones
Can’t find the property you’re looking for?
