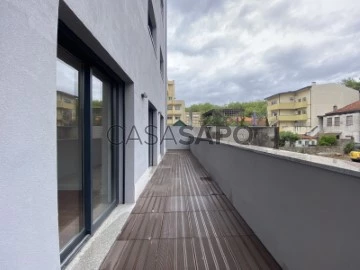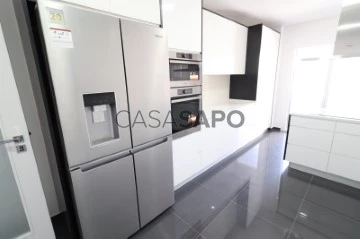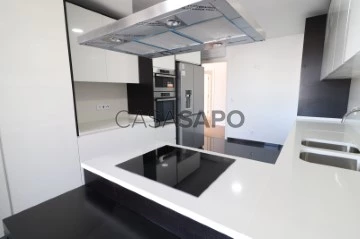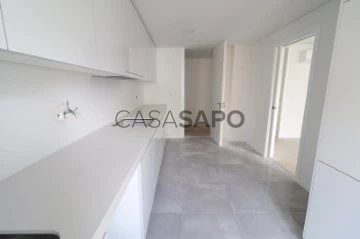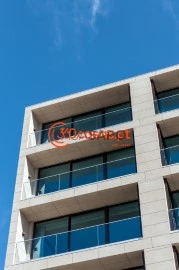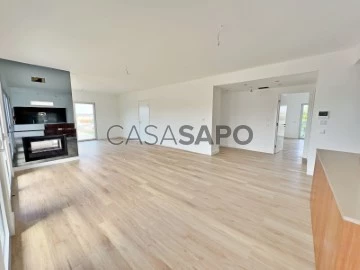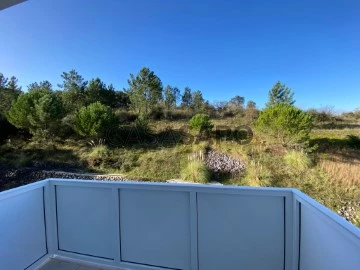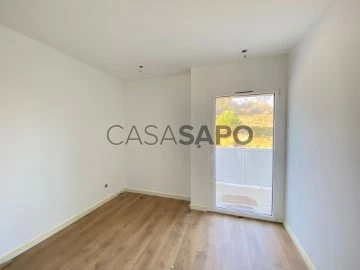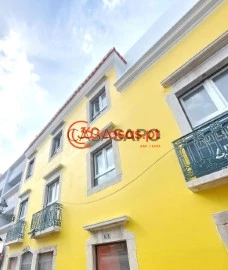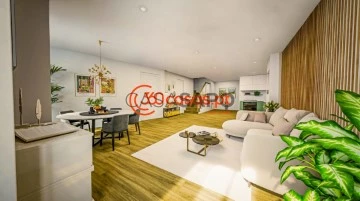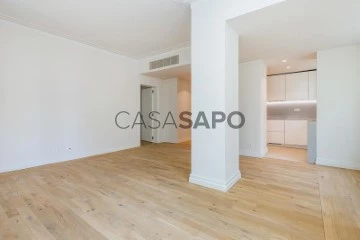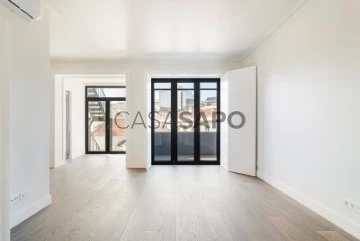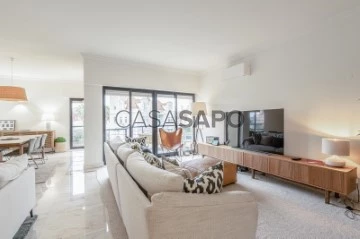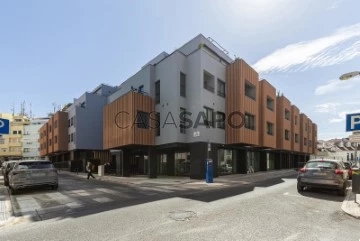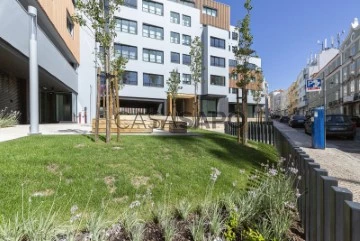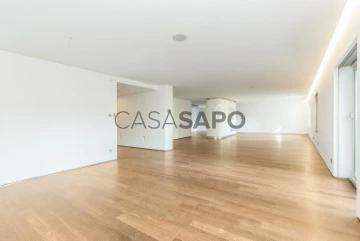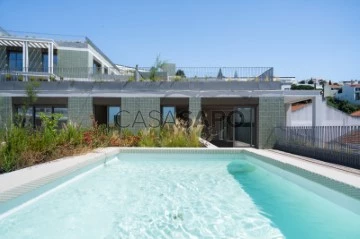Apartments
Rooms
Price
More filters
18,690 Apartments New
Order by
Relevance
Apartment 3 Bedrooms
Matosinhos e Leça da Palmeira, Distrito do Porto
New · 134m²
buy
650.000 €
This modern and elegant property is located in the centre of Matosinhos, benefiting from a privileged location close to shops, services, schools, restaurants and public transport. With luxury finishes, it offers a unique and sophisticated living experience.
Apartment Highlights:
- 2 Spacious Bedrooms
- 1 Suite with walk-in closet
- 2 Full Bathrooms
- 1 Service bathroom
- Spacious, furnished kitchen
- Large Living Room
- Balcony and Terrace
- High Quality Finishes
Garage and Storage: Includes sizeable garage spaces, walk-in showers and storage, offering practical and convenient solutions for additional storage.
This is an unmissable opportunity to acquire one of the apartments located in the centre of Matosinhos, one of the most beloved areas of the city. Take advantage of this opportunity to live with all the comfort and luxury you deserve.
Apartment Highlights:
- 2 Spacious Bedrooms
- 1 Suite with walk-in closet
- 2 Full Bathrooms
- 1 Service bathroom
- Spacious, furnished kitchen
- Large Living Room
- Balcony and Terrace
- High Quality Finishes
Garage and Storage: Includes sizeable garage spaces, walk-in showers and storage, offering practical and convenient solutions for additional storage.
This is an unmissable opportunity to acquire one of the apartments located in the centre of Matosinhos, one of the most beloved areas of the city. Take advantage of this opportunity to live with all the comfort and luxury you deserve.
Contact
Apartment 3 Bedrooms
Loures, Distrito de Lisboa
New · 108m²
With Garage
buy
455.000 €
Ref.: 5028A
#Apartamentos T3 localizados no Pinheiro de Loures em Condomínio Privado com Jardim, Garagem, Piscina Aquecida, Ginásio e Sala E-commerce.#
Preços desde 455.000 € !
É Ideal para quem procura uma casa moderna com a comodidades que a vida urbana oferece sem prescindir do sossego de viver ás portas de Lisboa.
Condomínio em fase de construção, com data prevista de conclusão no 2º semestre de 2025.
FOTOS 3D
LISTA DE ACABAMENTOS E CARACTERISTICAS:
- Carpintaria lacadas a branco.
- Caixilharia com corte térmico.
- Chão flutuante em carvalho.
- Cerâmicos Margres Linha Calacata
- Cozinhas equipadas.
- Estores elétricos e térmicos.
- Torneiras de baixo consumo.
- Portas de segurança.
- Iluminação LED
- Varandas com churrasqueira.
- Ar condicionado
- Aspirador robot e Aspirador Vertical.
- Pré-instalação para painéis fotovoltaicos.
- Águas quentes com termo sifão e termoacumulador.
- Painéis Solares.
- Carregamento de veículo elétrico.
- Piscina aquecida.
- Ginásio.
- Sala E-commerce.
Contacte-nos para visitar este fantástico imóvel.
* Todas as informações apresentadas não têm qualquer carácter vinculativo, não dispensa a confirmação por parte da mediadora, bem como a consulta da documentação do imóvel *
#Apartamentos T3 localizados no Pinheiro de Loures em Condomínio Privado com Jardim, Garagem, Piscina Aquecida, Ginásio e Sala E-commerce.#
Preços desde 455.000 € !
É Ideal para quem procura uma casa moderna com a comodidades que a vida urbana oferece sem prescindir do sossego de viver ás portas de Lisboa.
Condomínio em fase de construção, com data prevista de conclusão no 2º semestre de 2025.
FOTOS 3D
LISTA DE ACABAMENTOS E CARACTERISTICAS:
- Carpintaria lacadas a branco.
- Caixilharia com corte térmico.
- Chão flutuante em carvalho.
- Cerâmicos Margres Linha Calacata
- Cozinhas equipadas.
- Estores elétricos e térmicos.
- Torneiras de baixo consumo.
- Portas de segurança.
- Iluminação LED
- Varandas com churrasqueira.
- Ar condicionado
- Aspirador robot e Aspirador Vertical.
- Pré-instalação para painéis fotovoltaicos.
- Águas quentes com termo sifão e termoacumulador.
- Painéis Solares.
- Carregamento de veículo elétrico.
- Piscina aquecida.
- Ginásio.
- Sala E-commerce.
Contacte-nos para visitar este fantástico imóvel.
* Todas as informações apresentadas não têm qualquer carácter vinculativo, não dispensa a confirmação por parte da mediadora, bem como a consulta da documentação do imóvel *
Contact
Apartment 3 Bedrooms
Praia da Consolação, Atouguia da Baleia, Peniche
New
buy
369.000 €
Moderno apartamento T3 com vista mar, ainda com garantia de construtor. Orientado a Sul e Oeste, a 200 metros da praia, dispõe de uma fenomenal exposição solar. Construção de notória qualidade pelos excelentes acabamentos e materiais, equipada com caixilharia de alumínio com corte térmico, painel solar, estores elétricos, iluminação embutida, cozinha equipada com eletrodomésticos BOSCH topo de gama. Dispõe de uma enorme varanda que abrange tanto a sala/cozinha open space, como os fantásticos 3 quartos. Todos eles dispõem de roupeiros embutidos. Um deles é suite, dispondo ainda de um walk-in closet. No último piso do prédio, encontra uma fantástica piscina de água salgada e solário com duche, casa de banho de apoio e vista panorâmica, de realçar as praias de Supertubos e Consolação, a ilha das Berlengas e toda a cidade de Peniche.
O prédio dispõe de elevador e garagem com portão automático.
Localiza-se junto à praia da Consolação, concelho de Peniche (a 45 minutos de Lisboa via IP6/A8) e os principais comércios encontram-se a poucos passos, desde supermercados, restaurantes, padarias, etc.
Negócio diretamente com o proprietário.
Agende já a sua visita, não perca esta oportunidade!
O prédio dispõe de elevador e garagem com portão automático.
Localiza-se junto à praia da Consolação, concelho de Peniche (a 45 minutos de Lisboa via IP6/A8) e os principais comércios encontram-se a poucos passos, desde supermercados, restaurantes, padarias, etc.
Negócio diretamente com o proprietário.
Agende já a sua visita, não perca esta oportunidade!
Contact
Apartment 2 Bedrooms +1 Duplex
Quinta das Lavadeiras, Santa Clara, Lisboa
New
rent
1.250 €
New and modern loft of 90 m² located in Rua Cidade de Tomar, Lisboa.
This spacious and functional loft features:
- Two bedrooms with built-in wardrobes, one of which includes a brand new sommier (1.60m x 2.00m, with lift-up storage).
- A modern and functional bathroom.
- Pantry/storage for better organization.
- A fully equipped kitchen, including a dishwasher and a washer/dryer.
The apartment is equipped with air conditioning, a smart video door bell system, curtains and lighting (all visible items in the images are included).
The mezzanine, where the bedrooms are located, has a ceiling height of 1.82m.
Full furniture package optional, with additional cost to be defined.
No garage, but street parking is easy and always available.
Schedule your visit
This spacious and functional loft features:
- Two bedrooms with built-in wardrobes, one of which includes a brand new sommier (1.60m x 2.00m, with lift-up storage).
- A modern and functional bathroom.
- Pantry/storage for better organization.
- A fully equipped kitchen, including a dishwasher and a washer/dryer.
The apartment is equipped with air conditioning, a smart video door bell system, curtains and lighting (all visible items in the images are included).
The mezzanine, where the bedrooms are located, has a ceiling height of 1.82m.
Full furniture package optional, with additional cost to be defined.
No garage, but street parking is easy and always available.
Schedule your visit
Contact
Apartment 3 Bedrooms
Quinta dos Inglesinhos, Carnide, Lisboa
New
With Garage
rent
2.100 €
Apartamento T3 em excelente estado de conservação localizado na prestigiada zona de Telheiras (Qta. dos Inglesinhos) no 7° andar num edifício moderno com 2 elevadores, vista desafogada e orientação nascente-norte-poente.
Sala: Ampla, com muita luz natural, janelas grandes e acesso a uma varanda com vista desafogada.
Cozinha: Equipada com eletrodomésticos (forno, placa, exaustor, máquina de lavar loiça, frigorífico e microondas), com muita luz natural.
Lavandaria: Máquina de lavar roupa e espaço para arrumação.
Quartos: Três quartos espaçosos com roupeiros embutidos e varandas. A suíte principal inclui uma casa de banho privada.
Varandas em todos os quartos e sala.
Apartamento não mobilado.
Outras Características :
Ar Condicionado em todas as divisões
Isolamento Acústico e Térmico: Janelas com vidros duplos.
Estores eléctricos térmicos
Porta blindada
Estacionamento: 2 Lugares.
Possui jardim infantil privado assim como sala de apoio em zona comum.
Considerada uma das melhores zonas de Lisboa para residir com crianças face à proximidade de espaços verdes, creches e escolas.
Fácil acesso à 2 Circular e Eixo Norte-Sul.
Supermercados, farmácias, restaurantes, cafés e lojas nas proximidades.
Disponibilidade imediata
Condições:
2 Rendas + 1 Caução
Demonstração de capacidade financeira
Somente aceito contacto de particulares (Agências não por favor).
Sala: Ampla, com muita luz natural, janelas grandes e acesso a uma varanda com vista desafogada.
Cozinha: Equipada com eletrodomésticos (forno, placa, exaustor, máquina de lavar loiça, frigorífico e microondas), com muita luz natural.
Lavandaria: Máquina de lavar roupa e espaço para arrumação.
Quartos: Três quartos espaçosos com roupeiros embutidos e varandas. A suíte principal inclui uma casa de banho privada.
Varandas em todos os quartos e sala.
Apartamento não mobilado.
Outras Características :
Ar Condicionado em todas as divisões
Isolamento Acústico e Térmico: Janelas com vidros duplos.
Estores eléctricos térmicos
Porta blindada
Estacionamento: 2 Lugares.
Possui jardim infantil privado assim como sala de apoio em zona comum.
Considerada uma das melhores zonas de Lisboa para residir com crianças face à proximidade de espaços verdes, creches e escolas.
Fácil acesso à 2 Circular e Eixo Norte-Sul.
Supermercados, farmácias, restaurantes, cafés e lojas nas proximidades.
Disponibilidade imediata
Condições:
2 Rendas + 1 Caução
Demonstração de capacidade financeira
Somente aceito contacto de particulares (Agências não por favor).
Contact
Apartment 2 Bedrooms
Loures, Distrito de Lisboa
New · 90m²
With Garage
buy
365.000 €
Ref.: 5028
#Apartamentos T2 localizados no Pinheiro de Loures em Condomínio Privado com Jardim, Garagem, Piscina Aquecida, Ginásio e Sala E-commerce.#
Preços desde 365.000 € !
É Ideal para quem procura uma casa moderna com a comodidades que a vida urbana oferece sem prescindir do sossego de viver ás portas de Lisboa.
Condomínio em fase de construção, com data prevista de conclusão no 2º semestre de 2025.
FOTOS 3D
LISTA DE ACABAMENTOS E CARACTERISTICAS:
- Carpintaria lacadas a branco.
- Caixilharia com corte térmico.
- Chão flutuante em carvalho.
- Cerâmicos Margres Linha Calacata
- Cozinhas equipadas.
- Estores elétricos e térmicos.
- Torneiras de baixo consumo.
- Portas de segurança.
- Iluminação LED
- Varandas com churrasqueira.
- Ar condicionado
- Aspirador robot e Aspirador Vertical.
- Pré-instalação para painéis fotovoltaicos.
- Águas quentes com termo sifão e termoacumulador.
- Painéis Solares.
- Carregamento de veículo elétrico.
- Piscina aquecida.
- Ginásio.
- Sala E-commerce.
Contacte-nos para visitar este fantástico imóvel.
* Todas as informações apresentadas não têm qualquer carácter vinculativo, não dispensa a confirmação por parte da mediadora, bem como a consulta da documentação do imóvel *
#Apartamentos T2 localizados no Pinheiro de Loures em Condomínio Privado com Jardim, Garagem, Piscina Aquecida, Ginásio e Sala E-commerce.#
Preços desde 365.000 € !
É Ideal para quem procura uma casa moderna com a comodidades que a vida urbana oferece sem prescindir do sossego de viver ás portas de Lisboa.
Condomínio em fase de construção, com data prevista de conclusão no 2º semestre de 2025.
FOTOS 3D
LISTA DE ACABAMENTOS E CARACTERISTICAS:
- Carpintaria lacadas a branco.
- Caixilharia com corte térmico.
- Chão flutuante em carvalho.
- Cerâmicos Margres Linha Calacata
- Cozinhas equipadas.
- Estores elétricos e térmicos.
- Torneiras de baixo consumo.
- Portas de segurança.
- Iluminação LED
- Varandas com churrasqueira.
- Ar condicionado
- Aspirador robot e Aspirador Vertical.
- Pré-instalação para painéis fotovoltaicos.
- Águas quentes com termo sifão e termoacumulador.
- Painéis Solares.
- Carregamento de veículo elétrico.
- Piscina aquecida.
- Ginásio.
- Sala E-commerce.
Contacte-nos para visitar este fantástico imóvel.
* Todas as informações apresentadas não têm qualquer carácter vinculativo, não dispensa a confirmação por parte da mediadora, bem como a consulta da documentação do imóvel *
Contact
Apartment 2 Bedrooms
Odivelas, Distrito de Lisboa
New · 162m²
buy
480.000 €
Ref.: 5002A
# Building under construction expected to be completed by the end of March 2022#
(Model Floor Photos)
If you value ample spaces, comfort and refinement, if you are looking for an innovative design with leisure environments, if you want exclusivity, convenience and security, this is the apartment that will fully adapt to your style!
Apartments with high quality equipment and finishes such as:
- Video Intercom;
- Cable TV;
- Piped Gas;
- Oscillobatent windows with double glazing
- Armored Door;
- Thermal/Electric Blinds;
- Air conditioning in all rooms including kitchen;
- Solar Panels;
- Suspended ceiling;
- Floating floor,
- Fully equipped kitchen;
- Box with 18m2;
- Terrace with 65m2.
Located in one of the most sought after urbanizations in the Lisbon region, the ’Colinas do Cruzeiro’ urbanization is served by a set of excellent services ranging from the Medical Clinic of the Hospital da Luz, pharmacies, schools, infantry, banks, through the sports complex where is included the so-called and modern Multipurpose Pavilion of Odivelas, it also has a set of restaurants, gyms, supermarkets among others.
In terms of communication routes is served by CRIL, IC17, IC22, A8, A5, A1, being very close to our Capital the city of Lisbon.
On public transport it is served by the metro through the stations of Odivelas and Senhor Roubado.
Contact us to visit this fantastic property.
If you wish, we also make video conference visits!
# Building under construction expected to be completed by the end of March 2022#
(Model Floor Photos)
If you value ample spaces, comfort and refinement, if you are looking for an innovative design with leisure environments, if you want exclusivity, convenience and security, this is the apartment that will fully adapt to your style!
Apartments with high quality equipment and finishes such as:
- Video Intercom;
- Cable TV;
- Piped Gas;
- Oscillobatent windows with double glazing
- Armored Door;
- Thermal/Electric Blinds;
- Air conditioning in all rooms including kitchen;
- Solar Panels;
- Suspended ceiling;
- Floating floor,
- Fully equipped kitchen;
- Box with 18m2;
- Terrace with 65m2.
Located in one of the most sought after urbanizations in the Lisbon region, the ’Colinas do Cruzeiro’ urbanization is served by a set of excellent services ranging from the Medical Clinic of the Hospital da Luz, pharmacies, schools, infantry, banks, through the sports complex where is included the so-called and modern Multipurpose Pavilion of Odivelas, it also has a set of restaurants, gyms, supermarkets among others.
In terms of communication routes is served by CRIL, IC17, IC22, A8, A5, A1, being very close to our Capital the city of Lisbon.
On public transport it is served by the metro through the stations of Odivelas and Senhor Roubado.
Contact us to visit this fantastic property.
If you wish, we also make video conference visits!
Contact
Apartment 3 Bedrooms
Odivelas, Distrito de Lisboa
New · 110m²
buy
670.000 €
Ref.: 5002C
# Building under construction expected to be completed by the end of March 2022#
(Model Floor Photos)
#PREÇOS FROM €500,000 to €520,000#
If you value ample spaces, comfort and refinement, if you are looking for an innovative design with leisure environments, if you want exclusivity, convenience and security, this is the apartment that will fully adapt to your style!
Apartments with high quality equipment and finishes such as:
Apartments with high quality equipment and finishes such as:
- Video Intercom;
- Cable TV;
- Piped Gas;
- Oscillobatent windows with double glazing
- Armored Door;
- Thermal/Electric Blinds;
- Air conditioning in all rooms including kitchen;
- Solar Panels;
- Suspended ceiling;
- Floating floor,
- Fully equipped kitchen;
- Box with areas from 33m2 to 44m2;
- Balconies of 35m2.
Located in one of the most sought after urbanizations in the Lisbon region, the ’Colinas do Cruzeiro’ urbanization is served by a set of excellent services ranging from the Medical Clinic of the Hospital da Luz, pharmacies, schools, infantry, banks, through the sports complex where is included the so-called and modern Multipurpose Pavilion of Odivelas, it also has a set of restaurants, gyms, supermarkets among others.
In terms of communication routes is served by CRIL, IC17, IC22, A8, A5, A1, being very close to our Capital the city of Lisbon.
On public transport it is served by the metro through the stations of Odivelas and Senhor Roubado.
Contact us to visit this fantastic property.
If you wish, we also make video conference visits!
* All information submitted is not binding, does not dispense with confirmation by the mediator, as well as consultation of the property documentation *
# Building under construction expected to be completed by the end of March 2022#
(Model Floor Photos)
#PREÇOS FROM €500,000 to €520,000#
If you value ample spaces, comfort and refinement, if you are looking for an innovative design with leisure environments, if you want exclusivity, convenience and security, this is the apartment that will fully adapt to your style!
Apartments with high quality equipment and finishes such as:
Apartments with high quality equipment and finishes such as:
- Video Intercom;
- Cable TV;
- Piped Gas;
- Oscillobatent windows with double glazing
- Armored Door;
- Thermal/Electric Blinds;
- Air conditioning in all rooms including kitchen;
- Solar Panels;
- Suspended ceiling;
- Floating floor,
- Fully equipped kitchen;
- Box with areas from 33m2 to 44m2;
- Balconies of 35m2.
Located in one of the most sought after urbanizations in the Lisbon region, the ’Colinas do Cruzeiro’ urbanization is served by a set of excellent services ranging from the Medical Clinic of the Hospital da Luz, pharmacies, schools, infantry, banks, through the sports complex where is included the so-called and modern Multipurpose Pavilion of Odivelas, it also has a set of restaurants, gyms, supermarkets among others.
In terms of communication routes is served by CRIL, IC17, IC22, A8, A5, A1, being very close to our Capital the city of Lisbon.
On public transport it is served by the metro through the stations of Odivelas and Senhor Roubado.
Contact us to visit this fantastic property.
If you wish, we also make video conference visits!
* All information submitted is not binding, does not dispense with confirmation by the mediator, as well as consultation of the property documentation *
Contact
Apartment 3 Bedrooms
Águas Livres, Amadora, Distrito de Lisboa
New · 140m²
buy
450.000 €
Ref.: 5015A
Preços desde 450.000€
* Fotos Exemplificativas dos Acabamentos*
Apartamento T3 ( 4 assoalhadas) Novo, com Parqueamento para duas viaturas e Arrecadação.
O apartamento encontra-se em fase de construção, localizado em urbanização recente, situa-se numa zona com todo o tipo de comércio, transportes, excelentes acessibilidades ( IC19, IC17 e 2ª Circular),com espaços verdes de lazer e equipamentos de manutenção.
Construção e acabamentos de excelência, venha comprovar com uma visita ao andar modelo!
Características e acabamentos:
- Cozinha Totalmente Equipada (Zanussi);
- Aspiração central;
- Estores elétricos e térmicos;
- Caixilharia em PVC com vidros duplos;
- Pré instalação de Ar Condicionado;
- Alarme;
- Painéis solares;
- Carpintarias Lacadas a branco
- Domótica;
- Vídeo porteiro;
- Porta blindada com fechadura de alta segurança;
- Iluminação encastrada led encastrada;
- Parqueamento para duas viaturas;
- Arrecadação
- Elevador;
Contacte-nos para visitar este fantástico imóvel.
* Todas as informações apresentadas não têm qualquer carácter vinculativo, não dispensa a confirmação por parte da mediadora, bem como a consulta da documentação do imóvel *
Preços desde 450.000€
* Fotos Exemplificativas dos Acabamentos*
Apartamento T3 ( 4 assoalhadas) Novo, com Parqueamento para duas viaturas e Arrecadação.
O apartamento encontra-se em fase de construção, localizado em urbanização recente, situa-se numa zona com todo o tipo de comércio, transportes, excelentes acessibilidades ( IC19, IC17 e 2ª Circular),com espaços verdes de lazer e equipamentos de manutenção.
Construção e acabamentos de excelência, venha comprovar com uma visita ao andar modelo!
Características e acabamentos:
- Cozinha Totalmente Equipada (Zanussi);
- Aspiração central;
- Estores elétricos e térmicos;
- Caixilharia em PVC com vidros duplos;
- Pré instalação de Ar Condicionado;
- Alarme;
- Painéis solares;
- Carpintarias Lacadas a branco
- Domótica;
- Vídeo porteiro;
- Porta blindada com fechadura de alta segurança;
- Iluminação encastrada led encastrada;
- Parqueamento para duas viaturas;
- Arrecadação
- Elevador;
Contacte-nos para visitar este fantástico imóvel.
* Todas as informações apresentadas não têm qualquer carácter vinculativo, não dispensa a confirmação por parte da mediadora, bem como a consulta da documentação do imóvel *
Contact
Luxury Apartments in The Downtown Faro
Apartment 2 Bedrooms
Baixa, Faro (Sé e São Pedro), Distrito de Faro
New · 82m²
With Garage
buy
570.000 €
Luxury Apartment in the Historic Center of Faro
With a privileged location in Faro, The Downtown, a new real estate development located in the heart of the historic center, stands out as an exclusive jewel with superb views over Praça do Carmo, where the iconic exclusive monument of Igreja do Carmo stands.
This development is a true masterpiece due to the combination of exceptional, contemporary architectural lines, with very high standard finishes, benefiting from panoramic views and abundant natural light, distinguished by high quality finishes, modern interiors, the result of a long process reflection oriented to achieve maximum functionality of areas and compartments.
The apartments are all T2, comprising a spacious entrance hall, the kitchen, which will be in an open space with the living room, will be fully equipped with Bosch equipment (the Brand’s top of the range).
The existing island in the kitchen will serve as a support for the kitchen, being ideal for simpler and more practical meals.
The 2 bedrooms are both en suite and have built-in wardrobes.
2 apartments per floor
2 fronts
1 parking space per apartment
The top floor apartments will have access to a private terrace with a jacuzzi.
Endowed with a wide height, it benefits from large terraces on both facades, allowing you to enjoy perfect sun exposure at sunrise to the East and sunset to the West, with the stone facade standing out in the surroundings, in harmony with the monument. of the Carmo Church.
In the historic center, enjoy peaceful nights in a place of profound silence at night, due to the exact distance from nightlife establishments.
All amenities at your doorstep
All amenities are just a few meters away, such as the supermarket next door, fantastic restaurants with the perfect atmosphere that can be found in the historic area
few meters, 2 minutes walk.
The materials used are of the highest quality, coming from renowned brands, highlighting the quality and sophistication due to the choice of top-of-the-range ranges from each brand, renowned in the market: Grohe, Bosch, noble Italian stone and marble, and lacquered wood in interior.
Some features:
Thermo-insulated building by Capoto;
Windows with double glazing and thermal cut (Reynaers) together with a solar film to obtain the best thermal insulation results;
The hot water will be heated through a combined system of solar panels with a water heater inside each apartment, independent systems;
High security door;
Large windows;
Large bedroom doors, at ceiling height;
Parking
With a privileged location in Faro, The Downtown, a new real estate development located in the heart of the historic center, stands out as an exclusive jewel with superb views over Praça do Carmo, where the iconic exclusive monument of Igreja do Carmo stands.
This development is a true masterpiece due to the combination of exceptional, contemporary architectural lines, with very high standard finishes, benefiting from panoramic views and abundant natural light, distinguished by high quality finishes, modern interiors, the result of a long process reflection oriented to achieve maximum functionality of areas and compartments.
The apartments are all T2, comprising a spacious entrance hall, the kitchen, which will be in an open space with the living room, will be fully equipped with Bosch equipment (the Brand’s top of the range).
The existing island in the kitchen will serve as a support for the kitchen, being ideal for simpler and more practical meals.
The 2 bedrooms are both en suite and have built-in wardrobes.
2 apartments per floor
2 fronts
1 parking space per apartment
The top floor apartments will have access to a private terrace with a jacuzzi.
Endowed with a wide height, it benefits from large terraces on both facades, allowing you to enjoy perfect sun exposure at sunrise to the East and sunset to the West, with the stone facade standing out in the surroundings, in harmony with the monument. of the Carmo Church.
In the historic center, enjoy peaceful nights in a place of profound silence at night, due to the exact distance from nightlife establishments.
All amenities at your doorstep
All amenities are just a few meters away, such as the supermarket next door, fantastic restaurants with the perfect atmosphere that can be found in the historic area
few meters, 2 minutes walk.
The materials used are of the highest quality, coming from renowned brands, highlighting the quality and sophistication due to the choice of top-of-the-range ranges from each brand, renowned in the market: Grohe, Bosch, noble Italian stone and marble, and lacquered wood in interior.
Some features:
Thermo-insulated building by Capoto;
Windows with double glazing and thermal cut (Reynaers) together with a solar film to obtain the best thermal insulation results;
The hot water will be heated through a combined system of solar panels with a water heater inside each apartment, independent systems;
High security door;
Large windows;
Large bedroom doors, at ceiling height;
Parking
Contact
Apartment 3 Bedrooms
Carnaxide e Queijas, Oeiras, Distrito de Lisboa
New · 199m²
buy
780.000 €
SUMMIT RESIDENCES - Apartamento T3 para venda
localizado no Parque Urbano do Alto da Montanha - Carnaxide, é constituído por 7 pisos acima do solo exclusivamente para habitação, com 3 frentes e com uma excelente exposição solar (nascente-poente), mais 2 pisos de garagens,.
Possui, 1 apartamento de tipologia T1, 6 apartamentos de tipologia T2 e 4 apartamentos de tipologia T3, onde impera o cuidado e a qualidade de construção.
Todos os apartamentos possuem varandas com áreas muito generosas, passiveis de tomar refeições e aproveitar as vistas.
Todos os quartos são suites, com áreas muito generosas, sendo que os T3 possuem Closet.
As salas apresentam áreas excelentes, com espaço para alocar zonas distintas, para refeições (sala jantar) e para convívio (sala de estar). Cozinhas com áreas independentes e completamente integradas na área social.
No último andar encontra-se um Rooftop com Launch e casa de banho de apoio a uma Piscina com vista panorâmica, deslumbrante.
O edifício possui instalado um conjunto de painéis solares/fotovoltaicos, para alimentação das bombas de calor, do ar condicionado das fracções e, aquecimento de águas.
Com dois apartamentos por piso que são servidos por 2 elevadores, este edifício oferece acabamentos de excelente qualidade, distribuição equilibrada e espaços de arrumação. Cada apartamento possui arrecadação e 2 lugares de estacionamento com carregamento para carros eléctricos. Existem 3 apartamentos, cujo estacionamento é em Box para 2 e 3 viaturas.
Em termos de localização, acessos e serviços, o edifício encontra-se em zona que oferece grandes facilidades.
SUMMIT RESIDENCES, concebido para transmitir exclusividade e experiência de habitação incomparável, onde cada detalhe foi pensado para proporcionar conforto e bem estar em um ambiente moderno e exclusivo aliado à promessa de um lar onde o design contemporâneo, os acabamentos de luxo e as áreas amplas se alinham com uma paisagem imbatível, fazendo deste um projecto verdadeiramente único.
oferece uma excelente vista panorâmica sobre o Tejo e a sua barra.
Com zonas verdes de lazer e circuitos pedonais, este parque urbano integra a rede de parques do Concelho de Oeiras.
Na urbanização localiza-se o icónico Farol Mama Sul, existente desde o ano de 1857.
Este Farol faz parte do conjunto de três faróis para orientar a navegação, que entrava na barra sul do porto de Lisboa.
Acessos:Está a 8 minutos da 2ª Circular/entrada de Lisboa; a menos de 25 minutos do Aeroporto Lisboa (Humberto Delgado) com trânsito intenso; a cerca de 25 minutos de Loures ou de Cascais A5, o que permite rápido acesso a praias e à magnifica Vila de Sintra; a menos de 15 minutos de acesso ao Eixo Norte-Sul e consequente acesso à A8, A1 e A2.
Serviços:a 5 minutos do Hospital de Santa Cruz; a 15 minutos do C. Com. Colombo; a 5 minutos do C. Com. Alegro-Alfragide; a menos de 10 minutos de intensa zona comercial onde pode encontrar o IKEA, MaKro, Decathlon, Seaside, Leroy Merlin, Hipermercados, entre outros; a menos de 10 minutos também encontra comércio local, variado, em Carnaxide.
Entre Carnaxide, Miraflores e Algés, pode ainda encontrar variada oferta cultural e
gastronómica, espaços desportivos, ginásios e zonas de lazer.
Disponibilizamos acesso a programas de crédito hipotecário, personalizado, cujo acompanhamento é feito por entidade acreditada junto do Banco de Portugal.
Deixe as burocracias connosco, mesmo as que envolvam a ’troca de casa’.
Marque já a sua visita!
;ID RE/MAX: (telefone)
localizado no Parque Urbano do Alto da Montanha - Carnaxide, é constituído por 7 pisos acima do solo exclusivamente para habitação, com 3 frentes e com uma excelente exposição solar (nascente-poente), mais 2 pisos de garagens,.
Possui, 1 apartamento de tipologia T1, 6 apartamentos de tipologia T2 e 4 apartamentos de tipologia T3, onde impera o cuidado e a qualidade de construção.
Todos os apartamentos possuem varandas com áreas muito generosas, passiveis de tomar refeições e aproveitar as vistas.
Todos os quartos são suites, com áreas muito generosas, sendo que os T3 possuem Closet.
As salas apresentam áreas excelentes, com espaço para alocar zonas distintas, para refeições (sala jantar) e para convívio (sala de estar). Cozinhas com áreas independentes e completamente integradas na área social.
No último andar encontra-se um Rooftop com Launch e casa de banho de apoio a uma Piscina com vista panorâmica, deslumbrante.
O edifício possui instalado um conjunto de painéis solares/fotovoltaicos, para alimentação das bombas de calor, do ar condicionado das fracções e, aquecimento de águas.
Com dois apartamentos por piso que são servidos por 2 elevadores, este edifício oferece acabamentos de excelente qualidade, distribuição equilibrada e espaços de arrumação. Cada apartamento possui arrecadação e 2 lugares de estacionamento com carregamento para carros eléctricos. Existem 3 apartamentos, cujo estacionamento é em Box para 2 e 3 viaturas.
Em termos de localização, acessos e serviços, o edifício encontra-se em zona que oferece grandes facilidades.
SUMMIT RESIDENCES, concebido para transmitir exclusividade e experiência de habitação incomparável, onde cada detalhe foi pensado para proporcionar conforto e bem estar em um ambiente moderno e exclusivo aliado à promessa de um lar onde o design contemporâneo, os acabamentos de luxo e as áreas amplas se alinham com uma paisagem imbatível, fazendo deste um projecto verdadeiramente único.
oferece uma excelente vista panorâmica sobre o Tejo e a sua barra.
Com zonas verdes de lazer e circuitos pedonais, este parque urbano integra a rede de parques do Concelho de Oeiras.
Na urbanização localiza-se o icónico Farol Mama Sul, existente desde o ano de 1857.
Este Farol faz parte do conjunto de três faróis para orientar a navegação, que entrava na barra sul do porto de Lisboa.
Acessos:Está a 8 minutos da 2ª Circular/entrada de Lisboa; a menos de 25 minutos do Aeroporto Lisboa (Humberto Delgado) com trânsito intenso; a cerca de 25 minutos de Loures ou de Cascais A5, o que permite rápido acesso a praias e à magnifica Vila de Sintra; a menos de 15 minutos de acesso ao Eixo Norte-Sul e consequente acesso à A8, A1 e A2.
Serviços:a 5 minutos do Hospital de Santa Cruz; a 15 minutos do C. Com. Colombo; a 5 minutos do C. Com. Alegro-Alfragide; a menos de 10 minutos de intensa zona comercial onde pode encontrar o IKEA, MaKro, Decathlon, Seaside, Leroy Merlin, Hipermercados, entre outros; a menos de 10 minutos também encontra comércio local, variado, em Carnaxide.
Entre Carnaxide, Miraflores e Algés, pode ainda encontrar variada oferta cultural e
gastronómica, espaços desportivos, ginásios e zonas de lazer.
Disponibilizamos acesso a programas de crédito hipotecário, personalizado, cujo acompanhamento é feito por entidade acreditada junto do Banco de Portugal.
Deixe as burocracias connosco, mesmo as que envolvam a ’troca de casa’.
Marque já a sua visita!
;ID RE/MAX: (telefone)
Contact
Apartment 3 Bedrooms
Carnaxide e Queijas, Oeiras, Distrito de Lisboa
New · 199m²
buy
850.000 €
SUMMIT RESIDENCES - Apartamento T3 para venda
localizado no Parque Urbano do Alto da Montanha - Carnaxide, é constituído por 7 pisos acima do solo exclusivamente para habitação, com 3 frentes e com uma excelente exposição solar (nascente-poente), mais 2 pisos de garagens,.
Possui, 1 apartamento de tipologia T1, 6 apartamentos de tipologia T2 e 4 apartamentos de tipologia T3, onde impera o cuidado e a qualidade de construção.
Todos os apartamentos possuem varandas com áreas muito generosas, passiveis de tomar refeições e aproveitar as vistas.
Todos os quartos são suites, com áreas muito generosas, sendo que os T3 possuem Closet.
As salas apresentam áreas excelentes, com espaço para alocar zonas distintas, para refeições (sala jantar) e para convívio (sala de estar). Cozinhas com áreas independentes e completamente integradas na área social.
No último andar encontra-se um Rooftop com Launch e casa de banho de apoio a uma Piscina com vista panorâmica, deslumbrante.
O edifício possui instalado um conjunto de painéis solares/fotovoltaicos, para alimentação das bombas de calor, do ar condicionado das fracções e, aquecimento de águas.
Com dois apartamentos por piso que são servidos por 2 elevadores, este edifício oferece acabamentos de excelente qualidade, distribuição equilibrada e espaços de arrumação. Cada apartamento possui arrecadação e 2 lugares de estacionamento com carregamento para carros eléctricos. Existem 3 apartamentos, cujo estacionamento é em Box para 2 e 3 viaturas.
Em termos de localização, acessos e serviços, o edifício encontra-se em zona que oferece grandes facilidades.
SUMMIT RESIDENCES, concebido para transmitir exclusividade e experiência de habitação incomparável, onde cada detalhe foi pensado para proporcionar conforto e bem estar em um ambiente moderno e exclusivo aliado à promessa de um lar onde o design contemporâneo, os acabamentos de luxo e as áreas amplas se alinham com uma paisagem imbatível, fazendo deste um projecto verdadeiramente único.
oferece uma excelente vista panorâmica sobre o Tejo e a sua barra.
Com zonas verdes de lazer e circuitos pedonais, este parque urbano integra a rede de parques do Concelho de Oeiras.
Na urbanização localiza-se o icónico Farol Mama Sul, existente desde o ano de 1857.
Este Farol faz parte do conjunto de três faróis para orientar a navegação, que entrava na barra sul do porto de Lisboa.
Acessos:Está a 8 minutos da 2ª Circular/entrada de Lisboa; a menos de 25 minutos do Aeroporto Lisboa (Humberto Delgado) com trânsito intenso; a cerca de 25 minutos de Loures ou de Cascais A5, o que permite rápido acesso a praias e à magnifica Vila de Sintra; a menos de 15 minutos de acesso ao Eixo Norte-Sul e consequente acesso à A8, A1 e A2.
Serviços:a 5 minutos do Hospital de Santa Cruz; a 15 minutos do C. Com. Colombo; a 5 minutos do C. Com. Alegro-Alfragide; a menos de 10 minutos de intensa zona comercial onde pode encontrar o IKEA, MaKro, Decathlon, Seaside, Leroy Merlin, Hipermercados, entre outros; a menos de 10 minutos também encontra comércio local, variado, em Carnaxide.
Entre Carnaxide, Miraflores e Algés, pode ainda encontrar variada oferta cultural e
gastronómica, espaços desportivos, ginásios e zonas de lazer.
Disponibilizamos acesso a programas de crédito hipotecário, personalizado, cujo acompanhamento é feito por entidade acreditada junto do Banco de Portugal.
Deixe as burocracias connosco, mesmo as que envolvam a ’troca de casa’.
Marque já a sua visita!
;ID RE/MAX: (telefone)
localizado no Parque Urbano do Alto da Montanha - Carnaxide, é constituído por 7 pisos acima do solo exclusivamente para habitação, com 3 frentes e com uma excelente exposição solar (nascente-poente), mais 2 pisos de garagens,.
Possui, 1 apartamento de tipologia T1, 6 apartamentos de tipologia T2 e 4 apartamentos de tipologia T3, onde impera o cuidado e a qualidade de construção.
Todos os apartamentos possuem varandas com áreas muito generosas, passiveis de tomar refeições e aproveitar as vistas.
Todos os quartos são suites, com áreas muito generosas, sendo que os T3 possuem Closet.
As salas apresentam áreas excelentes, com espaço para alocar zonas distintas, para refeições (sala jantar) e para convívio (sala de estar). Cozinhas com áreas independentes e completamente integradas na área social.
No último andar encontra-se um Rooftop com Launch e casa de banho de apoio a uma Piscina com vista panorâmica, deslumbrante.
O edifício possui instalado um conjunto de painéis solares/fotovoltaicos, para alimentação das bombas de calor, do ar condicionado das fracções e, aquecimento de águas.
Com dois apartamentos por piso que são servidos por 2 elevadores, este edifício oferece acabamentos de excelente qualidade, distribuição equilibrada e espaços de arrumação. Cada apartamento possui arrecadação e 2 lugares de estacionamento com carregamento para carros eléctricos. Existem 3 apartamentos, cujo estacionamento é em Box para 2 e 3 viaturas.
Em termos de localização, acessos e serviços, o edifício encontra-se em zona que oferece grandes facilidades.
SUMMIT RESIDENCES, concebido para transmitir exclusividade e experiência de habitação incomparável, onde cada detalhe foi pensado para proporcionar conforto e bem estar em um ambiente moderno e exclusivo aliado à promessa de um lar onde o design contemporâneo, os acabamentos de luxo e as áreas amplas se alinham com uma paisagem imbatível, fazendo deste um projecto verdadeiramente único.
oferece uma excelente vista panorâmica sobre o Tejo e a sua barra.
Com zonas verdes de lazer e circuitos pedonais, este parque urbano integra a rede de parques do Concelho de Oeiras.
Na urbanização localiza-se o icónico Farol Mama Sul, existente desde o ano de 1857.
Este Farol faz parte do conjunto de três faróis para orientar a navegação, que entrava na barra sul do porto de Lisboa.
Acessos:Está a 8 minutos da 2ª Circular/entrada de Lisboa; a menos de 25 minutos do Aeroporto Lisboa (Humberto Delgado) com trânsito intenso; a cerca de 25 minutos de Loures ou de Cascais A5, o que permite rápido acesso a praias e à magnifica Vila de Sintra; a menos de 15 minutos de acesso ao Eixo Norte-Sul e consequente acesso à A8, A1 e A2.
Serviços:a 5 minutos do Hospital de Santa Cruz; a 15 minutos do C. Com. Colombo; a 5 minutos do C. Com. Alegro-Alfragide; a menos de 10 minutos de intensa zona comercial onde pode encontrar o IKEA, MaKro, Decathlon, Seaside, Leroy Merlin, Hipermercados, entre outros; a menos de 10 minutos também encontra comércio local, variado, em Carnaxide.
Entre Carnaxide, Miraflores e Algés, pode ainda encontrar variada oferta cultural e
gastronómica, espaços desportivos, ginásios e zonas de lazer.
Disponibilizamos acesso a programas de crédito hipotecário, personalizado, cujo acompanhamento é feito por entidade acreditada junto do Banco de Portugal.
Deixe as burocracias connosco, mesmo as que envolvam a ’troca de casa’.
Marque já a sua visita!
;ID RE/MAX: (telefone)
Contact
Apartment 3 Bedrooms
Lumiar, Lisboa, Distrito de Lisboa
New · 148m²
buy
1.175.000 €
Apartamento de SONHO!!!
Rara oportunidade para adquirir apartamento de elevadíssima qualidade, inserido em condomínio de referência da freguesia do Lumiar. Vista frontal para o Parque da Quinta das Conchas e dos Lilases, espaço verde com mais de 24 hectares, onde poderá usufruir de parque infantil, café, restaurante e esplanadas, palco para a realização de espetáculos, edifício de apoio com receção e área de exposições.
Condomínio fechado com segurança 24 horas, piscina interior, parque infantil, salas para festas, ginásio completamente equipado, café e espaços relvados.
No que ao apartamento diz respeito, foi este integralmente remodelado em 2020, materiais de topo e de enorme qualidade, algumas características:
- Pavimento flutuante tipo Hidrocorck WICANDRES Serie Wise, Sylvan Brown Oak
- Caixilharia FINSTRAL PVC Alumínio, oscilo-batente, vidro duplo controlo térmico solar / ferragem verão / inverno
- Portas GOSIMAT e ADL DESIGN
- Lareira bioetanol PLANIKA
- Estores cozinha KADECO
- Frigorífico americano SAMSUNG family hub
- Placa ELICA com exaustor integrado, em vidro preto e ferro fundido, com sistema de filtro
- Forno e micro-ondas BOSCH
- Ar condicionado
- Máquina de lavar loiça
- Máquina de lavar roupa
- Máquina de secar roupa
- Aquecimentos em todas a divisões da marca ROINTE controlados por Wi-Fi via App
- Loiça wcs VALADARES
- Torneiras BRUMA
- Estores elétricos
- MARGRÉS Prestige Calacatta 100x 300,
- IS em FIANDRE Matimex Grey Rock Salt acabamento polido
- WC master suite REV.ISSU.01 MAXFINE WHITE ROCK SALT 150X 150CM ; REV.ISSU.02 ATRIUM AT. NAZA BEIGE 120X 60 CM acabamento polido e PAV.ISSU.01 MARGRES PRESTIGE, fior di bosco tortora PT4, acabamento antiderrapante
- Banheira pousar GALASSIA
- Tomadas e Interruptores da LEGRAND, Niloé Step cor Areia
- Cozinha com revestimentos MARGRÉS Prestige Calacatta Polished acabamento polido, 250 x 100 cm
- Tampo de bancada Neolith Nieve satin finish
Convertido atualmente em T3, disposição atual é a seguinte:
- Sala comum com espaços individualizados de sala de jantar, estar e escritório
- Varanda com vista frontal para jardim
- Cozinha completamente equipada
- Lavandaria
- Hall de entrada e corredor espaçosos e com arrumação
- Casa de banho social
- Três quartos, todos suites
Três lugares de garagem e arrecadação.
Não perca a oportunidade!
Ao dispor, obrigado
DREAM Apartment!!!
A rare opportunity to acquire a high-quality apartment, located in a renowned closed condominium in Lumiar. Front view to the Parque da Quinta das Conchas e dos Lilases, a green space with over 24 hectares, where you can enjoy a playground, café, restaurant and terraces, stage for shows, support building with reception and exhibition area.
Closed condominium with 24-hour security, indoor pool, playground, party rooms, fully equipped gym, café and green areas.
As for the apartment, it was completely renovated in 2020, with top-quality materials, some of its features:
- WICANDRES Wise Series Hidrocorck floor, Sylvan Brown Oak
- FINSTRAL Aluminum PVC frames, tilt-and-turn, double glazing, solar thermal control / summer / winter hardware
- GOSIMAT and ADL DESIGN doors
- PLANIKA bioethanol fireplace
- KADECO blinds in the kitchen
- SAMSUNG family hub American fridge-freezer
- ELICA hob with integrated extractor fan, in black glass and cast iron, with filter system
- BOSCH oven and microwave
- Air conditioning
- Dishwasher
- Washing machine
- Tumble dryer
- ROINTE heating in all rooms controlled by Wi-Fi via App
- VALADARES bathroom fixtures
- BRUMA taps
- Electric blinds
- MARGRÉS Prestige Calacatta 100x 300,
- IS in FIANDRE Matimex Grey Rock Salt polished finish
- WC master suite REV.ISSU.01 MAXFINE WHITE ROCK SALT 150X 150CM ; REV.ISSU.02 ATRIUM AT. NAZA BEIGE 120X 60 CM polished finish and PAV.ISSU.01 MARGRES PRESTIGE, woody wood tortora PT4, non-slip finish
- GALASSIA free-standing bathtub
- LEGRAND sockets and switches, Niloé Step sand color
- Kitchen with MARGRÉS Prestige Calacatta Polished coverings, polished finish, 250 x 100 cm
- Neolith - Nieve - satin finish countertop
Converted into a 3-bedroom apartment, the current layout is as follows:
- Living room with separate dining room, living room and office spaces
- Balcony with front view of the garden
- Fully equipped kitchen
- Laundry room
- Spacious entrance hall and hallway with storage
- Guest bathroom
- Three bedrooms, all suites
Three parking spaces and storage room.
Don’t miss out!
Regards, thank you
;ID RE/MAX: (telefone)
Rara oportunidade para adquirir apartamento de elevadíssima qualidade, inserido em condomínio de referência da freguesia do Lumiar. Vista frontal para o Parque da Quinta das Conchas e dos Lilases, espaço verde com mais de 24 hectares, onde poderá usufruir de parque infantil, café, restaurante e esplanadas, palco para a realização de espetáculos, edifício de apoio com receção e área de exposições.
Condomínio fechado com segurança 24 horas, piscina interior, parque infantil, salas para festas, ginásio completamente equipado, café e espaços relvados.
No que ao apartamento diz respeito, foi este integralmente remodelado em 2020, materiais de topo e de enorme qualidade, algumas características:
- Pavimento flutuante tipo Hidrocorck WICANDRES Serie Wise, Sylvan Brown Oak
- Caixilharia FINSTRAL PVC Alumínio, oscilo-batente, vidro duplo controlo térmico solar / ferragem verão / inverno
- Portas GOSIMAT e ADL DESIGN
- Lareira bioetanol PLANIKA
- Estores cozinha KADECO
- Frigorífico americano SAMSUNG family hub
- Placa ELICA com exaustor integrado, em vidro preto e ferro fundido, com sistema de filtro
- Forno e micro-ondas BOSCH
- Ar condicionado
- Máquina de lavar loiça
- Máquina de lavar roupa
- Máquina de secar roupa
- Aquecimentos em todas a divisões da marca ROINTE controlados por Wi-Fi via App
- Loiça wcs VALADARES
- Torneiras BRUMA
- Estores elétricos
- MARGRÉS Prestige Calacatta 100x 300,
- IS em FIANDRE Matimex Grey Rock Salt acabamento polido
- WC master suite REV.ISSU.01 MAXFINE WHITE ROCK SALT 150X 150CM ; REV.ISSU.02 ATRIUM AT. NAZA BEIGE 120X 60 CM acabamento polido e PAV.ISSU.01 MARGRES PRESTIGE, fior di bosco tortora PT4, acabamento antiderrapante
- Banheira pousar GALASSIA
- Tomadas e Interruptores da LEGRAND, Niloé Step cor Areia
- Cozinha com revestimentos MARGRÉS Prestige Calacatta Polished acabamento polido, 250 x 100 cm
- Tampo de bancada Neolith Nieve satin finish
Convertido atualmente em T3, disposição atual é a seguinte:
- Sala comum com espaços individualizados de sala de jantar, estar e escritório
- Varanda com vista frontal para jardim
- Cozinha completamente equipada
- Lavandaria
- Hall de entrada e corredor espaçosos e com arrumação
- Casa de banho social
- Três quartos, todos suites
Três lugares de garagem e arrecadação.
Não perca a oportunidade!
Ao dispor, obrigado
DREAM Apartment!!!
A rare opportunity to acquire a high-quality apartment, located in a renowned closed condominium in Lumiar. Front view to the Parque da Quinta das Conchas e dos Lilases, a green space with over 24 hectares, where you can enjoy a playground, café, restaurant and terraces, stage for shows, support building with reception and exhibition area.
Closed condominium with 24-hour security, indoor pool, playground, party rooms, fully equipped gym, café and green areas.
As for the apartment, it was completely renovated in 2020, with top-quality materials, some of its features:
- WICANDRES Wise Series Hidrocorck floor, Sylvan Brown Oak
- FINSTRAL Aluminum PVC frames, tilt-and-turn, double glazing, solar thermal control / summer / winter hardware
- GOSIMAT and ADL DESIGN doors
- PLANIKA bioethanol fireplace
- KADECO blinds in the kitchen
- SAMSUNG family hub American fridge-freezer
- ELICA hob with integrated extractor fan, in black glass and cast iron, with filter system
- BOSCH oven and microwave
- Air conditioning
- Dishwasher
- Washing machine
- Tumble dryer
- ROINTE heating in all rooms controlled by Wi-Fi via App
- VALADARES bathroom fixtures
- BRUMA taps
- Electric blinds
- MARGRÉS Prestige Calacatta 100x 300,
- IS in FIANDRE Matimex Grey Rock Salt polished finish
- WC master suite REV.ISSU.01 MAXFINE WHITE ROCK SALT 150X 150CM ; REV.ISSU.02 ATRIUM AT. NAZA BEIGE 120X 60 CM polished finish and PAV.ISSU.01 MARGRES PRESTIGE, woody wood tortora PT4, non-slip finish
- GALASSIA free-standing bathtub
- LEGRAND sockets and switches, Niloé Step sand color
- Kitchen with MARGRÉS Prestige Calacatta Polished coverings, polished finish, 250 x 100 cm
- Neolith - Nieve - satin finish countertop
Converted into a 3-bedroom apartment, the current layout is as follows:
- Living room with separate dining room, living room and office spaces
- Balcony with front view of the garden
- Fully equipped kitchen
- Laundry room
- Spacious entrance hall and hallway with storage
- Guest bathroom
- Three bedrooms, all suites
Three parking spaces and storage room.
Don’t miss out!
Regards, thank you
;ID RE/MAX: (telefone)
Contact
3 bedroom flat under construction in Leiria
Apartment 3 Bedrooms
Leiria, Leiria, Pousos, Barreira e Cortes, Distrito de Leiria
New · 180m²
With Garage
buy
485.000 €
Apartamento T3 no último andar em Leiria em projecto (construção a partir de março 2025).
Composto por sala de estar e jantar open space com com boa exposição solar, cozinha equipada com eletrodomésticos da marca Bosch, 3 quartos um deles é suite, 3 casas de banho e lavandaria. Roupeiros embutidos.
Janelas com vidro duplo, com corte térmico e acústico, estores elétricos, ar-condicionado, VMC, bomba de calor e painéis fotovoltaicos.
Amplo terraço com zona de lazer e churrasqueira, com a opção da construção de piscina privada.
Garagem box para 2 carros e arrumação.
Com vista privilegiada sobre a cidade onde se avista o nobre Castelo de Leiria e a lindíssima igreja de Nossa Senhora da Encarnação, e no horizonte o pôr do Sol sempre majestoso, é um lugar tranquilo para Viver, um lugar seguro para a família.
O LOTE55, é um projeto capaz de mudar a forma como vivemos num dos lugares mais emblemáticos da cidade.
Um projeto arrojado, com design, moderno, intemporal, pensado em cada detalhe, agora imagine que este projeto é a sua casa, o eu seu lar.
ESPAÇO ENVOLVENTE:
O LOTE 55, situado numa zona muito privilegiada da Cidade de Leiria, zona habitacional tranquila e segura, fácil acesso.
Localizado a cinco minutos do centro, e do Parque Polis-zona desportiva e de recreio.
Na envolvente uma oferta de serviços, como; supermercados, padaria, café, farmácia, hospital, bombeiros, etc.
Próximo das autoestradas A1, A8 e A17 e a 20 minutos da praia, fazem deste lugar um sonho para Viver!
Composto por sala de estar e jantar open space com com boa exposição solar, cozinha equipada com eletrodomésticos da marca Bosch, 3 quartos um deles é suite, 3 casas de banho e lavandaria. Roupeiros embutidos.
Janelas com vidro duplo, com corte térmico e acústico, estores elétricos, ar-condicionado, VMC, bomba de calor e painéis fotovoltaicos.
Amplo terraço com zona de lazer e churrasqueira, com a opção da construção de piscina privada.
Garagem box para 2 carros e arrumação.
Com vista privilegiada sobre a cidade onde se avista o nobre Castelo de Leiria e a lindíssima igreja de Nossa Senhora da Encarnação, e no horizonte o pôr do Sol sempre majestoso, é um lugar tranquilo para Viver, um lugar seguro para a família.
O LOTE55, é um projeto capaz de mudar a forma como vivemos num dos lugares mais emblemáticos da cidade.
Um projeto arrojado, com design, moderno, intemporal, pensado em cada detalhe, agora imagine que este projeto é a sua casa, o eu seu lar.
ESPAÇO ENVOLVENTE:
O LOTE 55, situado numa zona muito privilegiada da Cidade de Leiria, zona habitacional tranquila e segura, fácil acesso.
Localizado a cinco minutos do centro, e do Parque Polis-zona desportiva e de recreio.
Na envolvente uma oferta de serviços, como; supermercados, padaria, café, farmácia, hospital, bombeiros, etc.
Próximo das autoestradas A1, A8 e A17 e a 20 minutos da praia, fazem deste lugar um sonho para Viver!
Contact
Apartment T4 +1 new, A-dos- Minted
Apartment 4 Bedrooms
A dos Cunhados, A dos Cunhados e Maceira, Torres Vedras, Distrito de Lisboa
New · 204m²
With Garage
buy
450.000 €
Ref. 2730E-T4+1NAM
New 4+1 bedroom duplex flat, with balcony, terrace and parking. Excellent finishes.
Composed by:
Living room and kitchen in open space fully equipped, balcony with barbecue, social toilet, 1 suite, 3 bedrooms, balcony, storage, on the upper floor large living room and terrace, 2 parking spaces and plot of land to make a vegetable garden.
Equipment:
- Building with lift for 6 people
- Equipped gym
- Plot for Vegetable Garden
- Electric gates
- Photovoltaic panels for lighting common spaces
- Security door
- Fireplace with wood burning stove
- Electric thermal blinds
- Barbecue on the balcony
- Underfloor heating
- Heat pump
- Video intercom
- Sockets for charging electric vehicles
- Kitchen countertops in Silestone
- Kitchen equipped with (hob, extractor fan, washing machine, dishwasher, microwave, oven, fridge freezer)
- Energy Certification A
-Coffer
The information provided, even if accurate, does not dispense with its confirmation and cannot be considered binding.
We take care of your credit process, without bureaucracy and without costs. Credit Intermediary No. 0002292.
New 4+1 bedroom duplex flat, with balcony, terrace and parking. Excellent finishes.
Composed by:
Living room and kitchen in open space fully equipped, balcony with barbecue, social toilet, 1 suite, 3 bedrooms, balcony, storage, on the upper floor large living room and terrace, 2 parking spaces and plot of land to make a vegetable garden.
Equipment:
- Building with lift for 6 people
- Equipped gym
- Plot for Vegetable Garden
- Electric gates
- Photovoltaic panels for lighting common spaces
- Security door
- Fireplace with wood burning stove
- Electric thermal blinds
- Barbecue on the balcony
- Underfloor heating
- Heat pump
- Video intercom
- Sockets for charging electric vehicles
- Kitchen countertops in Silestone
- Kitchen equipped with (hob, extractor fan, washing machine, dishwasher, microwave, oven, fridge freezer)
- Energy Certification A
-Coffer
The information provided, even if accurate, does not dispense with its confirmation and cannot be considered binding.
We take care of your credit process, without bureaucracy and without costs. Credit Intermediary No. 0002292.
Contact
Apartment 1 Bedroom
Eiras e São Paulo de Frades, Coimbra, Distrito de Coimbra
New · 62m²
With Garage
buy
255.000 €
Apartamento T1 em São Miguel a 5 min do centro da cidade de Coimbra.
Composto por um quarto, sala e cozinha em open space, cozinha totalmente equipada, Wc, terraço panorâmico e garagem.
Acabamentos modernos, equipado com ar condicionado e paineis solares.
Este apartamento é servido de vários espaços comerciais, fácil acesso a autoestrada, espaços verdes, escolas e farmácias.
Não perca esta oportunidade e marque já a sua visita!
Composto por um quarto, sala e cozinha em open space, cozinha totalmente equipada, Wc, terraço panorâmico e garagem.
Acabamentos modernos, equipado com ar condicionado e paineis solares.
Este apartamento é servido de vários espaços comerciais, fácil acesso a autoestrada, espaços verdes, escolas e farmácias.
Não perca esta oportunidade e marque já a sua visita!
Contact
2+1 bedroom apartment with elevator and patio in the Historic Center of Faro
Apartment 2 Bedrooms + 1
Baixa, Faro (Sé e São Pedro), Distrito de Faro
New · 94m²
buy
395.000 €
2+1 bedroom apartment with elevator and patio in the Historic Center of Faro
Novelty and Exclusivity in Faro - T1 and T2 in the final phase of construction.
It benefits from 2 free parking badges in the city center and the possibility of renting a parking space for around €125.
Exceptionally located, historic center and on the main street of Faro.
At your doorstep, feel the cozy atmosphere of a small town.
Wander the pedestrian streets of Portuguese cobblestone, choose a terrace and relax in the sun sipping a refreshing drink.
At 100 metres, take a boat from the Marina and enjoy the sea breeze, nature and a secluded Ria Formosa beach. You will be amazed by the sunset on the way back.
At the end of the day, catch a show at the Lethes Theatre, or by the docks. Return on foot and invite your friends to have a drink at your house, overlooking the main street.
With the airport at 15 mn, the train station at 800mt and the bus centre at 500mt, it will be easy to leave and even better to return.
Implanted in a new building, with anti-seismic construction and with refinements of quality in the materials used, with elevator and few apartments, being all different / unique, exclusive and distinct. Enjoying all kinds of new equipment and comfort, where we can highlight:
- Planned Energy Certificate = A;
- Centralized heating based on solar panels and heat pump;
- Apartment house benefits from photovoltaic panels for own energy production;
- Invert air conditioning throughout the house;
- Home automation at the level of lighting, comfort and safety (Ex: video intercom with remote service);
- Fully equipped kitchens;
- Bathrooms with hanging crockery, LED lighting and Italian shower trays.
This distinguished building will consist of 5 apartments, being 3 T1 and 2 T2 (1 of them duplex) with generous and well-distributed areas, with balconies and deferential spaces.
If you want to know a differentiated apartment, in which you can combine the good location with all the necessary comfort and amenities, completely distinct and personalized this is a unique opportunity not to be missed and that you should schedule your visit now.
Novelty and Exclusivity in Faro - T1 and T2 in the final phase of construction.
It benefits from 2 free parking badges in the city center and the possibility of renting a parking space for around €125.
Exceptionally located, historic center and on the main street of Faro.
At your doorstep, feel the cozy atmosphere of a small town.
Wander the pedestrian streets of Portuguese cobblestone, choose a terrace and relax in the sun sipping a refreshing drink.
At 100 metres, take a boat from the Marina and enjoy the sea breeze, nature and a secluded Ria Formosa beach. You will be amazed by the sunset on the way back.
At the end of the day, catch a show at the Lethes Theatre, or by the docks. Return on foot and invite your friends to have a drink at your house, overlooking the main street.
With the airport at 15 mn, the train station at 800mt and the bus centre at 500mt, it will be easy to leave and even better to return.
Implanted in a new building, with anti-seismic construction and with refinements of quality in the materials used, with elevator and few apartments, being all different / unique, exclusive and distinct. Enjoying all kinds of new equipment and comfort, where we can highlight:
- Planned Energy Certificate = A;
- Centralized heating based on solar panels and heat pump;
- Apartment house benefits from photovoltaic panels for own energy production;
- Invert air conditioning throughout the house;
- Home automation at the level of lighting, comfort and safety (Ex: video intercom with remote service);
- Fully equipped kitchens;
- Bathrooms with hanging crockery, LED lighting and Italian shower trays.
This distinguished building will consist of 5 apartments, being 3 T1 and 2 T2 (1 of them duplex) with generous and well-distributed areas, with balconies and deferential spaces.
If you want to know a differentiated apartment, in which you can combine the good location with all the necessary comfort and amenities, completely distinct and personalized this is a unique opportunity not to be missed and that you should schedule your visit now.
Contact
2 bedroom apartment, to debut, in a fully rehabilitated building between Avenida António Augusto de Aguiar and Parque Eduardo VII.
Apartment 2 Bedrooms
Avenidas Novas, Lisboa, Distrito de Lisboa
New · 91m²
buy
780.000 €
2 bedroom apartment, to debut, in a fully rehabilitated building between Avenida António Augusto de Aguiar and Parque Eduardo VII.
It is composed by an entrance and circulation hall, a bathroom to support the living room and the first bedroom, a living room with large dimensioned windows, a fully equipped kitchen and a suite with a full private bathroom.
This apartment has 1 parking space assigned in the Marquês de Pombal Public Park, with a fee until 2030.
Due to its prestigious location in Avenida António Augusto Aguiar, the AURORA development is at the forefront of an urban transformation for those who want to live in a healthier and more sustainable way. Living the best that the capital has to offer, from the traditional Portuguese streets to the renovated centres, in this building you will find everything you need to move around the city in a new more conscious and ecological mobility.
From the world of culture to the night of Lisbon traditions the result is a set of points of interest that leaves no one indifferent. From Parque Eduardo VII to Saldanha, to the Calouste Gulbenkian Foundation, the project is close to the contrasts of Lisbon that are renewed daily.
Living in the city centre, where you feel the heart of Lisbon in every street that passes by. The noble materials, functional and delicate spaces, as well as generous areas, convert this development into a reference.
From the historical Lisbon to its modern side, with easy accesses to public transportation and with the subway only 100 metres away. It is also a short walking distance from El Corte Inglés, Marquês de Pombal and Parque Eduardo VII, being the most central location in Lisbon.
Porta da Frente Christie’s is a real estate agency that has been operating in the market for more than two decades. Its focus lays on the highest quality houses and developments, not only in the selling market, but also in the renting market. The company was elected by the prestigious brand Christie’s International Real Estate to represent Portugal in the areas of Lisbon, Cascais, Oeiras and Alentejo. The main purpose of Porta da Frente Christie’s is to offer a top-notch service to our customers.
It is composed by an entrance and circulation hall, a bathroom to support the living room and the first bedroom, a living room with large dimensioned windows, a fully equipped kitchen and a suite with a full private bathroom.
This apartment has 1 parking space assigned in the Marquês de Pombal Public Park, with a fee until 2030.
Due to its prestigious location in Avenida António Augusto Aguiar, the AURORA development is at the forefront of an urban transformation for those who want to live in a healthier and more sustainable way. Living the best that the capital has to offer, from the traditional Portuguese streets to the renovated centres, in this building you will find everything you need to move around the city in a new more conscious and ecological mobility.
From the world of culture to the night of Lisbon traditions the result is a set of points of interest that leaves no one indifferent. From Parque Eduardo VII to Saldanha, to the Calouste Gulbenkian Foundation, the project is close to the contrasts of Lisbon that are renewed daily.
Living in the city centre, where you feel the heart of Lisbon in every street that passes by. The noble materials, functional and delicate spaces, as well as generous areas, convert this development into a reference.
From the historical Lisbon to its modern side, with easy accesses to public transportation and with the subway only 100 metres away. It is also a short walking distance from El Corte Inglés, Marquês de Pombal and Parque Eduardo VII, being the most central location in Lisbon.
Porta da Frente Christie’s is a real estate agency that has been operating in the market for more than two decades. Its focus lays on the highest quality houses and developments, not only in the selling market, but also in the renting market. The company was elected by the prestigious brand Christie’s International Real Estate to represent Portugal in the areas of Lisbon, Cascais, Oeiras and Alentejo. The main purpose of Porta da Frente Christie’s is to offer a top-notch service to our customers.
Contact
4 bedroom flat, top floor of the Lotus Living Building, overlooking the River, Sea, 25 de Abril Bridge and Monsanto.
Apartment 4 Bedrooms
Miraflores (Linda a Velha), Algés, Linda-a-Velha e Cruz Quebrada-Dafundo, Oeiras, Distrito de Lisboa
New · 184m²
With Garage
buy
1.395.000 €
It is composed by:
- Entrance hall (5.54 sqm)
- Fully equipped kitchen integrated in the living room in Open Space (65.20 sqm)
- Social Bathroom (2 sqm)
- Bedroom with wardrobes (16.17 sqm)
- Bedroom with wardrobes (15.45 sqm)
- Full Private Bathroom (4 sqm)
- Master Suite with closet (21.67 sqm) + Bathroom of the Suite (6 sqm)
- Suite facing South with 19.5m2 with 4.5m2 of wardrobes
- Balcony around the whole apartment (72 sqm)
-Building with swimming pool and leisure area on the rooftop.
The property includes three parking spaces with electric car charger, two spacious storage areas and a technical area.
Located in Alto de Miraflores in a new urbanization that will provide all sorts of local business on the ground floors of the buildings. 2 minutes away from the A5 motorway. 15 minutes away from Lisbon and 20 minutes away from Cascais.
Characterised by its mild climate, Oeiras is one of the most developed municipalities in the country, being in a privileged location just a few minutes from Lisbon and Cascais and with superb views over the river and sea. The restored buildings full of charm cohabit in perfect balance with the new constructions. The seafront promenade accesses the fantastic beaches along the line.
Porta da Frente Christie’s is a real estate agency that has been operating in the market for more than two decades. Its focus lays on the highest quality houses and developments, not only in the selling market, but also in the renting market. The company was elected by the prestigious brand Christie’s International Real Estate to represent Portugal in the areas of Lisbon, Cascais, Oeiras and Alentejo. The main purpose of Porta da Frente Christie’s is to offer a top-notch service to our customers.
- Entrance hall (5.54 sqm)
- Fully equipped kitchen integrated in the living room in Open Space (65.20 sqm)
- Social Bathroom (2 sqm)
- Bedroom with wardrobes (16.17 sqm)
- Bedroom with wardrobes (15.45 sqm)
- Full Private Bathroom (4 sqm)
- Master Suite with closet (21.67 sqm) + Bathroom of the Suite (6 sqm)
- Suite facing South with 19.5m2 with 4.5m2 of wardrobes
- Balcony around the whole apartment (72 sqm)
-Building with swimming pool and leisure area on the rooftop.
The property includes three parking spaces with electric car charger, two spacious storage areas and a technical area.
Located in Alto de Miraflores in a new urbanization that will provide all sorts of local business on the ground floors of the buildings. 2 minutes away from the A5 motorway. 15 minutes away from Lisbon and 20 minutes away from Cascais.
Characterised by its mild climate, Oeiras is one of the most developed municipalities in the country, being in a privileged location just a few minutes from Lisbon and Cascais and with superb views over the river and sea. The restored buildings full of charm cohabit in perfect balance with the new constructions. The seafront promenade accesses the fantastic beaches along the line.
Porta da Frente Christie’s is a real estate agency that has been operating in the market for more than two decades. Its focus lays on the highest quality houses and developments, not only in the selling market, but also in the renting market. The company was elected by the prestigious brand Christie’s International Real Estate to represent Portugal in the areas of Lisbon, Cascais, Oeiras and Alentejo. The main purpose of Porta da Frente Christie’s is to offer a top-notch service to our customers.
Contact
Apartment 3 Bedrooms
Avenidas Novas, Lisboa, Distrito de Lisboa
New · 139m²
buy
965.000 €
3 bedroom apartment, with 140 sqm, with a closed balcony that expands to the living room. With a premium location, in Avenidas Novas, it is inserted in a deeply rehabilitated building, a classic Pombaline with 1 apartment per floor and with elevator. Presenting the highest quality finishes, such as European oak wood flooring (plank floating floor), kitchens and bathrooms coated with natural marble stone (white Estremoz), window frames with thermal and acoustic insulation, kitchens with lacquered cupboards and fully equipped with household appliances, a laundry area and a technical area and Air Conditioning. This apartment is distributed as follows:
- corridor
- Suite
- Bedroom
- Bedroom
- Bathroom to support the two bedrooms and Social bathroom
- Living room with direct access to a closed balcony
- Kitchen with sliding doors, open to the living room
- a small 3 sqm terrace.
With an excellent location, in Rua Pinheiro Chagas, opposite the subway in Av Duque D’Ávila, 5 minutes away from Gulbenkian, El Corte Inglés and Parque Eduardo VII. This area provides all sorts of services and local business, schools, gym, supermarkets and pharmacies, among others. Parking facility against the payment of a fee, in a Public Parking.
Porta da Frente Christie’s is a real estate agency that has been operating in the market for more than two decades. Its focus lays on the highest quality houses and developments, not only in the selling market, but also in the renting market.
The company was elected by the prestigious brand Christie’s - one of the most reputable auctioneers, Art institutions and Real Estate of the world - to be represented in Portugal, in the areas of Lisbon, Cascais, Oeiras, Sintra and Alentejo.
The main purpose of Porta da Frente Christie’s is to offer a top-notch service to our customers.
- corridor
- Suite
- Bedroom
- Bedroom
- Bathroom to support the two bedrooms and Social bathroom
- Living room with direct access to a closed balcony
- Kitchen with sliding doors, open to the living room
- a small 3 sqm terrace.
With an excellent location, in Rua Pinheiro Chagas, opposite the subway in Av Duque D’Ávila, 5 minutes away from Gulbenkian, El Corte Inglés and Parque Eduardo VII. This area provides all sorts of services and local business, schools, gym, supermarkets and pharmacies, among others. Parking facility against the payment of a fee, in a Public Parking.
Porta da Frente Christie’s is a real estate agency that has been operating in the market for more than two decades. Its focus lays on the highest quality houses and developments, not only in the selling market, but also in the renting market.
The company was elected by the prestigious brand Christie’s - one of the most reputable auctioneers, Art institutions and Real Estate of the world - to be represented in Portugal, in the areas of Lisbon, Cascais, Oeiras, Sintra and Alentejo.
The main purpose of Porta da Frente Christie’s is to offer a top-notch service to our customers.
Contact
Excellent 3 bedroom apartment, with a 210 sqm private gross area
Apartment 3 Bedrooms
São João do Estoril, Cascais e Estoril, Distrito de Lisboa
New · 210m²
With Garage
buy
1.375.000 €
Excellent 3 bedroom apartment, with a 210 sqm private gross area, inserted in a prestigious condominium over the beach, with a 24 hour security doorman, garden, swimming pool and gym.
This apartment provides very generous areas and plenty of brightness, it was totally remodeled with excellent quality and the finest taste 1 year ago.
It is distributed as follows:
- large dimensioned entry hall with cloakroom
- fully equipped kitchen, refurbished with direct access to a pleasant balcony
- living room with direct access to a balcony that offers sea view
- suite with balcony
- 2 bedrooms (16 sqm + 15 sqm)
- bathroom to support the bedrooms
- social bathroom
- Garage
Excellent location, in the first sea line, with connection to the beach, the centre and with transportation and local business 2 minutes away.
20 minutes from Lisbon and 10 minutes from Cascais, which is a Portuguese village famous for its bay, local business and its cosmopolitanism. It is considered the most sophisticated destination of the Lisbon’s region, where small palaces and refined and elegant constructions prevail. With the sea as a scenario, Cascais can be proud of having 7 golf courses, a casino, a marina and countless leisure areas. It is 30 minutes away from Lisbon and its international airport.
Porta da Frente Christie’s is a real estate agency that has been operating in the market for more than two decades. Its focus lays on the highest quality houses and developments, not only in the selling market, but also in the renting market. The company was elected by the prestigious brand Christie’s - one of the most reputable auctioneers, Art institutions and Real Estate of the world - to be represented in Portugal, in the areas of Lisbon, Cascais, Oeiras, Sintra and Alentejo. The main purpose of Porta da Frente Christie’s is to offer a top-notch service to our customers.
This apartment provides very generous areas and plenty of brightness, it was totally remodeled with excellent quality and the finest taste 1 year ago.
It is distributed as follows:
- large dimensioned entry hall with cloakroom
- fully equipped kitchen, refurbished with direct access to a pleasant balcony
- living room with direct access to a balcony that offers sea view
- suite with balcony
- 2 bedrooms (16 sqm + 15 sqm)
- bathroom to support the bedrooms
- social bathroom
- Garage
Excellent location, in the first sea line, with connection to the beach, the centre and with transportation and local business 2 minutes away.
20 minutes from Lisbon and 10 minutes from Cascais, which is a Portuguese village famous for its bay, local business and its cosmopolitanism. It is considered the most sophisticated destination of the Lisbon’s region, where small palaces and refined and elegant constructions prevail. With the sea as a scenario, Cascais can be proud of having 7 golf courses, a casino, a marina and countless leisure areas. It is 30 minutes away from Lisbon and its international airport.
Porta da Frente Christie’s is a real estate agency that has been operating in the market for more than two decades. Its focus lays on the highest quality houses and developments, not only in the selling market, but also in the renting market. The company was elected by the prestigious brand Christie’s - one of the most reputable auctioneers, Art institutions and Real Estate of the world - to be represented in Portugal, in the areas of Lisbon, Cascais, Oeiras, Sintra and Alentejo. The main purpose of Porta da Frente Christie’s is to offer a top-notch service to our customers.
Contact
Excellent apartment with one bedroom, ready to debut, located in the prestigious private condominium
Apartment 1 Bedroom
Amoreiras (São Mamede), Santo António, Lisboa, Distrito de Lisboa
New · 65m²
With Garage
buy
590.000 €
Excellent apartment with one bedroom, ready to debut, located in the prestigious private condominium, with 36 apartments, the ’’Amoreiras Eden’’, located in the area of Amoreiras.
This apartment offers a truly exclusive and sophisticated living experience.
When entering this apartment, you will immediately be captivated by the abundance of natural light that bathes all spaces. Located on the third floor, this apartment benefits from a south/west sun exposure, ensuring that your days are filled with good sunlight.
The kitchen in this apartment is elegant and functional. Fully equipped with the latest highest quality household appliances, the kitchen offers the perfect setting to unleash your culinary creativity. The adjacent laundry area and a well-positioned bathroom ensure convenience and practicality in your daily life.
Next, there is a spacious living room and the bedroom includes a nice embedded wardrobe, you will notice that both spaces share an access to a charming outdoor environment.
The Terrace is a true haven, flooded with sun and with a pleasant atmosphere, with similar terraces around. Here, you can enjoy relaxing moments, read a book, or simply absorb the serenity of the environment.
The apartment at ’’Amoreiras Eden’’ is not just a house, it is a life experience.
The private condominium in which it is inserted offers a series of exclusive amenities and services, such as 24-hour security, carefully maintained green areas and leisure spaces. In addition, the location in Amoreiras puts you in the heart of one of the most prestigious and desired areas of the city, with easy accesses to a variety of shops, restaurants and the highest quality services.
The Amoreiras area in Lisbon is one of the most emblematic places in the city, offering a number of strengths that make it a highly desirable area to live and invest in. Some of the strengths of the Amoreiras´ area include:
Central Location: Amoreiras are strategically located in the heart of Lisbon, providing easy accesses to other important areas of the city, such as the historical centre, shopping areas and the main cultural centres.
The area is full of essential amenities, from supermarkets to pharmacies, shops and banking services. The presence of a shopping centre as the ’’Amoreiras Shopping Centre’’ offers a wide range of shopping and entertainment options.
Schools and Educational Institutions: The area of Amoreiras houses several international schools and colleges - Salesians of Lisbon and Lycée Français Charles Lepierre, the College of Santa Doroteia - Dorothea Sisters, among others.
Culture and History: Amoreiras have a deep historical connection with Lisbon.
It is located in one of the most sought after and central areas of Lisbon, the triangle, Marquês de Pombal, Rato and Amoreiras. Also, very close to ’’Mãe d’Água’’, (’’Mother of Water’’), an important infrastructure that supplies the city with water, is an emblematic and historical attraction. In addition, the area is full of buildings and monuments of cultural interest.
Quality of Life: The combination of all these characteristics convert the Amoreiras´ area into a place that offers a high quality of life. Next to the pleasant Patio Bagatela, with a convenient location, served by excellent restaurants: ’’La Tratoria’’, ’’Pátio 51’’ and ’’El Mercato’’.
Access to Public Transportation: The Amoreiras´ area is well served by a variety of public transportation options, including buses and subway, which provide convenient connections to the entire city.
Amoreiras Eden is only a few minutes away from the Rato subway station, with easy accesses to any area of the city, as well as the A5 motorway and the 25 de Abril Bridge.
Green Areas and Leisure: Despite being a central area, Amoreiras offer pleasant green spaces, such as the Jardim das Amoreiras. In addition, the proximity to Eduardo VII Park and other leisure spaces offer options for outdoor activities.
This apartment offers a truly exclusive and sophisticated living experience.
When entering this apartment, you will immediately be captivated by the abundance of natural light that bathes all spaces. Located on the third floor, this apartment benefits from a south/west sun exposure, ensuring that your days are filled with good sunlight.
The kitchen in this apartment is elegant and functional. Fully equipped with the latest highest quality household appliances, the kitchen offers the perfect setting to unleash your culinary creativity. The adjacent laundry area and a well-positioned bathroom ensure convenience and practicality in your daily life.
Next, there is a spacious living room and the bedroom includes a nice embedded wardrobe, you will notice that both spaces share an access to a charming outdoor environment.
The Terrace is a true haven, flooded with sun and with a pleasant atmosphere, with similar terraces around. Here, you can enjoy relaxing moments, read a book, or simply absorb the serenity of the environment.
The apartment at ’’Amoreiras Eden’’ is not just a house, it is a life experience.
The private condominium in which it is inserted offers a series of exclusive amenities and services, such as 24-hour security, carefully maintained green areas and leisure spaces. In addition, the location in Amoreiras puts you in the heart of one of the most prestigious and desired areas of the city, with easy accesses to a variety of shops, restaurants and the highest quality services.
The Amoreiras area in Lisbon is one of the most emblematic places in the city, offering a number of strengths that make it a highly desirable area to live and invest in. Some of the strengths of the Amoreiras´ area include:
Central Location: Amoreiras are strategically located in the heart of Lisbon, providing easy accesses to other important areas of the city, such as the historical centre, shopping areas and the main cultural centres.
The area is full of essential amenities, from supermarkets to pharmacies, shops and banking services. The presence of a shopping centre as the ’’Amoreiras Shopping Centre’’ offers a wide range of shopping and entertainment options.
Schools and Educational Institutions: The area of Amoreiras houses several international schools and colleges - Salesians of Lisbon and Lycée Français Charles Lepierre, the College of Santa Doroteia - Dorothea Sisters, among others.
Culture and History: Amoreiras have a deep historical connection with Lisbon.
It is located in one of the most sought after and central areas of Lisbon, the triangle, Marquês de Pombal, Rato and Amoreiras. Also, very close to ’’Mãe d’Água’’, (’’Mother of Water’’), an important infrastructure that supplies the city with water, is an emblematic and historical attraction. In addition, the area is full of buildings and monuments of cultural interest.
Quality of Life: The combination of all these characteristics convert the Amoreiras´ area into a place that offers a high quality of life. Next to the pleasant Patio Bagatela, with a convenient location, served by excellent restaurants: ’’La Tratoria’’, ’’Pátio 51’’ and ’’El Mercato’’.
Access to Public Transportation: The Amoreiras´ area is well served by a variety of public transportation options, including buses and subway, which provide convenient connections to the entire city.
Amoreiras Eden is only a few minutes away from the Rato subway station, with easy accesses to any area of the city, as well as the A5 motorway and the 25 de Abril Bridge.
Green Areas and Leisure: Despite being a central area, Amoreiras offer pleasant green spaces, such as the Jardim das Amoreiras. In addition, the proximity to Eduardo VII Park and other leisure spaces offer options for outdoor activities.
Contact
T4 Sabóia Residence 795
Apartment 4 Bedrooms
Cascais e Estoril, Distrito de Lisboa
New · 253m²
With Garage
buy
3.900.000 €
Imagine a luxurious 4 bedroom apartment located in the heart of Monte Estoril, one of the most prestigious areas of the Estoril Coast. This property, newly built, is part of an exclusive private condominium, providing security and privacy to its residents.
Upon entering the apartment, you are welcomed by a large living room with floor to ceiling glazed windows, which not only allow plenty of natural light to enter, but also offer a stunning view of the sea. The living room is spacious enough to create different environments, such as a living area and a dining area, ideal for receiving guests.
The kitchen is modern and fully equipped with state-of-the-art household appliances, with premium finishes that combine functionality and design. This area also connects to a balcony, where you can enjoy al fresco dining with the sea breeze.
The apartment features 4 suites, all with spacious closets and private bathrooms with high-quality finishes, such as marble and premium materials, creating an environment of comfort and sophistication.
The large balconies along the apartment offer panoramic views of the ocean, perfect for relaxing and enjoying the sunset over the Atlantic.
In addition, the apartment has an underground garage with space for three cars, providing safety and convenience.
This 4 bedroom apartment in Monte Estoril is the perfect combination of luxury, comfort and privileged location, ideal for those who are looking for a dream home by the sea.
Upon entering the apartment, you are welcomed by a large living room with floor to ceiling glazed windows, which not only allow plenty of natural light to enter, but also offer a stunning view of the sea. The living room is spacious enough to create different environments, such as a living area and a dining area, ideal for receiving guests.
The kitchen is modern and fully equipped with state-of-the-art household appliances, with premium finishes that combine functionality and design. This area also connects to a balcony, where you can enjoy al fresco dining with the sea breeze.
The apartment features 4 suites, all with spacious closets and private bathrooms with high-quality finishes, such as marble and premium materials, creating an environment of comfort and sophistication.
The large balconies along the apartment offer panoramic views of the ocean, perfect for relaxing and enjoying the sunset over the Atlantic.
In addition, the apartment has an underground garage with space for three cars, providing safety and convenience.
This 4 bedroom apartment in Monte Estoril is the perfect combination of luxury, comfort and privileged location, ideal for those who are looking for a dream home by the sea.
Contact
Apartment in condominium with pool and terrace with 37m2
Apartment 2 Bedrooms
Algés, Linda-a-Velha e Cruz Quebrada-Dafundo, Oeiras, Distrito de Lisboa
New · 89m²
With Garage
buy
560.000 €
T2 apartment in the Terraces Mirear B in Miraflores.
The apartment is located on the second floor (equivalent to a third floor) and is oriented to the South/West with a direct view of the Urban Park of Miraflores.
It consists of:
- Kitchen (fully equipped with SMEG appliances) and open-plan living room (35m²); South/West
- Full bathroom (3m²);
- Entrance hall (7m²);
- Bedroom (14m²) with built-in wardrobe; West-facing
- Suite (14m²) with closet and full bathroom (4m²). South-facing
- Terrace of 49m² South/West
The terrace, facing South/West with 49m², is accessible from the bedrooms and the living room, transforming into a second living area that directly adjoins the garden of the Urban Park of Miraflores.
This apartment also includes two parking spaces with pre-installation for electric charging. It features air conditioning and sanitary water heating via solar panels.
The condominium offers a communal pool, sauna, and jacuzzi on the rooftop. On the ground floor, there is a gym equipped for residents.
Block B has T1 to T5 apartments with large areas and generous balconies, excellent finishes, parking for cars and bicycles, pre-installation for electric vehicles, with a focus on sustainability and high energy efficiency, duly certified.
With a complete condominium in valences: balconies, terraces, outdoor pool, sauna, jacuzzi, gym, decorated lobby, storage rooms and parking.
Convenience and modernity go hand in hand in Miraflores, where you can live with quality just a few minutes from the center of the capital: an excellent offer of schools, services, shops and restaurants, as well as health infrastructures.
The apartment is located on the second floor (equivalent to a third floor) and is oriented to the South/West with a direct view of the Urban Park of Miraflores.
It consists of:
- Kitchen (fully equipped with SMEG appliances) and open-plan living room (35m²); South/West
- Full bathroom (3m²);
- Entrance hall (7m²);
- Bedroom (14m²) with built-in wardrobe; West-facing
- Suite (14m²) with closet and full bathroom (4m²). South-facing
- Terrace of 49m² South/West
The terrace, facing South/West with 49m², is accessible from the bedrooms and the living room, transforming into a second living area that directly adjoins the garden of the Urban Park of Miraflores.
This apartment also includes two parking spaces with pre-installation for electric charging. It features air conditioning and sanitary water heating via solar panels.
The condominium offers a communal pool, sauna, and jacuzzi on the rooftop. On the ground floor, there is a gym equipped for residents.
Block B has T1 to T5 apartments with large areas and generous balconies, excellent finishes, parking for cars and bicycles, pre-installation for electric vehicles, with a focus on sustainability and high energy efficiency, duly certified.
With a complete condominium in valences: balconies, terraces, outdoor pool, sauna, jacuzzi, gym, decorated lobby, storage rooms and parking.
Convenience and modernity go hand in hand in Miraflores, where you can live with quality just a few minutes from the center of the capital: an excellent offer of schools, services, shops and restaurants, as well as health infrastructures.
Contact
Apartamento T6 com ABP de 519m2 e varandas, no Condomínio Jardim de São Lourenço.
Apartment 6 Bedrooms
Avenidas Novas, Lisboa, Distrito de Lisboa
New · 519m²
buy
2.400.000 €
Apartamento T6 com ABP de 519m2 e varandas, no Condomínio Jardim de São Lourenço.
Com vastos espaços comuns de jardim, Piscinas e Ginásio, em condomínio fechado com portaria e segurança 24 horas, em plena cidade de Lisboa.
Muito central e apenas a 7 minutos do Aeroporto, 5 do El Corte Inglês e 3 da Gulbenkian.
O Apartamento distribui-se da seguinte forma:
- 5 Suites com roupeiros e closet
- 1 Quarto de empregada em Suite
- Sala de estar com 106m2
- Sala de Jantar
- Sala de Cinema/Escritório
- jardim interior
- Cozinha totalmente equipada com uma Ilha
- Lavandaria
- Lavabo Social
- Várias varandas em volta
- Com 3 lugares de garagem e 1 Arrecadação.
Apartamento com uma excelente exposição solar nascente /poente, que lhe confere uma imensa luminosidade!
Acabamentos de alta qualidade com materiais Premium, equipado com Ar Condicionado, caixilharias de isolamento térmico e acústico, pavimento de madeira, entre outros!
A casa ideal para residência de uma família numerosa, com fácil acesso a escolas, universidades, transportes públicos, hospital, e espaços comerciais.
A Porta da Frente Christie’s é uma empresa de mediação imobiliária que trabalha no mercado há mais de duas décadas, focando-se nos melhores imóveis e empreendimentos, quer para venda quer para arrendamento. A empresa foi selecionada pela prestigiada marca Christie’s International Real Estate para representar Portugal, nas zonas de Lisboa, Cascais, Oeiras e Alentejo. A principal missão da Porta da Frente Christie’s é privilegiar um serviço de excelência a todos os nossos clientes.
Com vastos espaços comuns de jardim, Piscinas e Ginásio, em condomínio fechado com portaria e segurança 24 horas, em plena cidade de Lisboa.
Muito central e apenas a 7 minutos do Aeroporto, 5 do El Corte Inglês e 3 da Gulbenkian.
O Apartamento distribui-se da seguinte forma:
- 5 Suites com roupeiros e closet
- 1 Quarto de empregada em Suite
- Sala de estar com 106m2
- Sala de Jantar
- Sala de Cinema/Escritório
- jardim interior
- Cozinha totalmente equipada com uma Ilha
- Lavandaria
- Lavabo Social
- Várias varandas em volta
- Com 3 lugares de garagem e 1 Arrecadação.
Apartamento com uma excelente exposição solar nascente /poente, que lhe confere uma imensa luminosidade!
Acabamentos de alta qualidade com materiais Premium, equipado com Ar Condicionado, caixilharias de isolamento térmico e acústico, pavimento de madeira, entre outros!
A casa ideal para residência de uma família numerosa, com fácil acesso a escolas, universidades, transportes públicos, hospital, e espaços comerciais.
A Porta da Frente Christie’s é uma empresa de mediação imobiliária que trabalha no mercado há mais de duas décadas, focando-se nos melhores imóveis e empreendimentos, quer para venda quer para arrendamento. A empresa foi selecionada pela prestigiada marca Christie’s International Real Estate para representar Portugal, nas zonas de Lisboa, Cascais, Oeiras e Alentejo. A principal missão da Porta da Frente Christie’s é privilegiar um serviço de excelência a todos os nossos clientes.
Contact
Penthouse with large terrace and private pool
Apartment 4 Bedrooms
Algés, Linda-a-Velha e Cruz Quebrada-Dafundo, Oeiras, Distrito de Lisboa
New · 189m²
With Garage
buy
1.775.000 €
4 bedroom apartment, with a 189 sqm interior area and a 220 sqm terrace facing south with a private swimming pool.
This apartment is placed in the 3rd floor of the Turquesa condominium, in Oeiras, Dafundo.
The distribution of the rooms in this apartment is as follows:
- Entry hall (6,6 sqm);
- living room and dining room (54,7 sqm);
- Kitchen (11,4 sqm), with access to the living room through a sliding door;
- Social bathroom (2,9 sqm)
- Hall that distributes the bedrooms (9,3 sqm)
- Full Private Bathroom (5,1 sqm), to support two of the bedrooms
- 2 bedrooms (10,4 sqm + 9,6 sqm respectively), with embedded wardrobes;
- Suite (12,4 sqm) with an embedded wardrobe and a full private bathroom (3,4 sqm);
- Master Suite (21,6 sqm) with embedded wardrobes, a closet area and a full private bathroom (4,2 sqm);
The living room and the master suite have direct access to a terrace facing south.
This apartment also includes 3 parking spaces with charger for electric vehicles, and a 9 sqm storage area.
Turquesa allows a life in harmony with the blue of the sky and the sea. This is a unique residential condominium where the colours of nature reign, with the apartments framed around a green central square.
The 61 apartments distributed among four buildings, with 2, 3 4 and 6 floors, have different access cores, ensuring the residents the possibility of enjoying the communal spaces in a more calm, harmonious and guarded way.
From the studio to the 4+1 bedroom apartments, with areas of 43 to 213 sqm, most apartments have generous balconies, terraces or gardens - on the ground floors - ensuring each house an outdoor area so that its residents can enjoy exterior areas, the sun exposure and proximity to the Tagus River, through an experience that combines the best of an urban area with calm and modesty that you can enjoy as a family. All fractions have private parking spaces and storage areas in the basement.
With the river right next door, the higher floors provide its residents with an impressive view.
Turquesa is located in Dafundo, in Oeiras, in a neighbourhood with a familiar atmosphere, being only a 10 minutes´ drive from the centre of Lisbon. Here you can find schools, supermarkets, pharmacies and spaces for sports activities, being also a step away from the seafront promenade of Algés, the park and the National Stadium of Jamor.
Characterised by its mild climate, Oeiras is one of the most developed municipalities in the country, being in a privileged location just a few minutes from Lisbon and Cascais and with superb views over the river and sea. The restored buildings full of charm cohabit in perfect balance with the new constructions. The seafront promenade accesses the fantastic beaches along the line.
Porta da Frente Christie’s is a real estate agency that has been operating in the market for more than two decades. Its focus lays on the highest quality houses and developments, not only in the selling market, but also in the renting market. The company was elected by the prestigious brand Christie’s International Real Estate to represent Portugal, in the areas of Lisbon, Cascais, Oeiras, Sintra and Alentejo. The main purpose of Porta da Frente Christie’s is to offer a top-notch service to our customers.
This apartment is placed in the 3rd floor of the Turquesa condominium, in Oeiras, Dafundo.
The distribution of the rooms in this apartment is as follows:
- Entry hall (6,6 sqm);
- living room and dining room (54,7 sqm);
- Kitchen (11,4 sqm), with access to the living room through a sliding door;
- Social bathroom (2,9 sqm)
- Hall that distributes the bedrooms (9,3 sqm)
- Full Private Bathroom (5,1 sqm), to support two of the bedrooms
- 2 bedrooms (10,4 sqm + 9,6 sqm respectively), with embedded wardrobes;
- Suite (12,4 sqm) with an embedded wardrobe and a full private bathroom (3,4 sqm);
- Master Suite (21,6 sqm) with embedded wardrobes, a closet area and a full private bathroom (4,2 sqm);
The living room and the master suite have direct access to a terrace facing south.
This apartment also includes 3 parking spaces with charger for electric vehicles, and a 9 sqm storage area.
Turquesa allows a life in harmony with the blue of the sky and the sea. This is a unique residential condominium where the colours of nature reign, with the apartments framed around a green central square.
The 61 apartments distributed among four buildings, with 2, 3 4 and 6 floors, have different access cores, ensuring the residents the possibility of enjoying the communal spaces in a more calm, harmonious and guarded way.
From the studio to the 4+1 bedroom apartments, with areas of 43 to 213 sqm, most apartments have generous balconies, terraces or gardens - on the ground floors - ensuring each house an outdoor area so that its residents can enjoy exterior areas, the sun exposure and proximity to the Tagus River, through an experience that combines the best of an urban area with calm and modesty that you can enjoy as a family. All fractions have private parking spaces and storage areas in the basement.
With the river right next door, the higher floors provide its residents with an impressive view.
Turquesa is located in Dafundo, in Oeiras, in a neighbourhood with a familiar atmosphere, being only a 10 minutes´ drive from the centre of Lisbon. Here you can find schools, supermarkets, pharmacies and spaces for sports activities, being also a step away from the seafront promenade of Algés, the park and the National Stadium of Jamor.
Characterised by its mild climate, Oeiras is one of the most developed municipalities in the country, being in a privileged location just a few minutes from Lisbon and Cascais and with superb views over the river and sea. The restored buildings full of charm cohabit in perfect balance with the new constructions. The seafront promenade accesses the fantastic beaches along the line.
Porta da Frente Christie’s is a real estate agency that has been operating in the market for more than two decades. Its focus lays on the highest quality houses and developments, not only in the selling market, but also in the renting market. The company was elected by the prestigious brand Christie’s International Real Estate to represent Portugal, in the areas of Lisbon, Cascais, Oeiras, Sintra and Alentejo. The main purpose of Porta da Frente Christie’s is to offer a top-notch service to our customers.
Contact
Apartment 3 Bedrooms
Dafundo (Cruz Quebrada-Dafundo), Algés, Linda-a-Velha e Cruz Quebrada-Dafundo, Oeiras, Distrito de Lisboa
New · 121m²
With Garage
buy
675.000 €
3-bedroom apartment with 121 sqm of gross private area, balcony, two parking spaces and storage, in Turquesa, Algés, Oeiras. The apartment consists of a living room with access to a balcony in an open space with the equipped kitchen, three bedrooms, one of which is a suite, two bathrooms and a laundry room with washing machine and dryer. It has air conditioning and quality finishes. Two side-by-side parking spaces with electric charger.
Designed around a central square, Turquesa comprises 61 apartments, all of which communicate with the outdoor space either through a terrace, balcony or garden. It has a concierge and a condominium room with a kitchenette and supporting bathroom.
Located close to the river, in an area with a wide range of shops and services, it is 4 minutes driving distance from Jamor Urban Park and Jamor National Golf Training Center, 8 minutes from PaRK International School. 10 minutes from Lisbon city center and 20 minutes from Humberto Delgado Airport.
Designed around a central square, Turquesa comprises 61 apartments, all of which communicate with the outdoor space either through a terrace, balcony or garden. It has a concierge and a condominium room with a kitchenette and supporting bathroom.
Located close to the river, in an area with a wide range of shops and services, it is 4 minutes driving distance from Jamor Urban Park and Jamor National Golf Training Center, 8 minutes from PaRK International School. 10 minutes from Lisbon city center and 20 minutes from Humberto Delgado Airport.
Contact
Apartment 2 Bedrooms Duplex
Saldanha (Nossa Senhora de Fátima), Avenidas Novas, Lisboa, Distrito de Lisboa
New · 90m²
rent
3.400 €
2-bedroom apartment, new, duplex, with gross floor area of 99 sqm, with one parking space, in the Casal Ribeiro development, near Saldanha, in Lisbon. The apartment has living room with fully equipped kitchenette, two bedrooms, one of which is en suite. City view and air conditioning in all rooms, double glazed windows and high security door. It also has a storage room.
The Casal Ribeiro development is the result of a high standard rehabilitation process that has preserved its historical identity. Outlined by its classic and imposing façade as well as by the elegance of its interiors and services. It has a swimming pool, a gym and 24-hour security.
Located within a 5-minute walking distance from the Saldanha underground station, 10 minutes from El Corte Inglès, Eduardo VII Park, Calouste Gulbenkian Foundation Garden, and 15 minutes from Marquês de Pombal Square. 10-minute driving distance from Colégio Salesianos de Lisboa, Lycée Français Charles Lepierre, and Redbridge School. 15 minutes from Humberto Delgado Lisbon Airport.
The Casal Ribeiro development is the result of a high standard rehabilitation process that has preserved its historical identity. Outlined by its classic and imposing façade as well as by the elegance of its interiors and services. It has a swimming pool, a gym and 24-hour security.
Located within a 5-minute walking distance from the Saldanha underground station, 10 minutes from El Corte Inglès, Eduardo VII Park, Calouste Gulbenkian Foundation Garden, and 15 minutes from Marquês de Pombal Square. 10-minute driving distance from Colégio Salesianos de Lisboa, Lycée Français Charles Lepierre, and Redbridge School. 15 minutes from Humberto Delgado Lisbon Airport.
Contact
See more Apartments New
Bedrooms
Zones
Can’t find the property you’re looking for?
