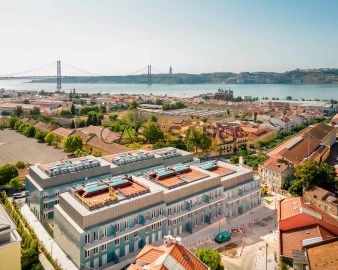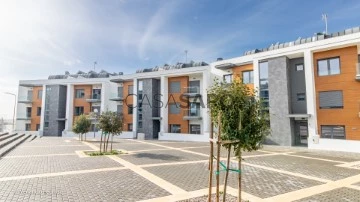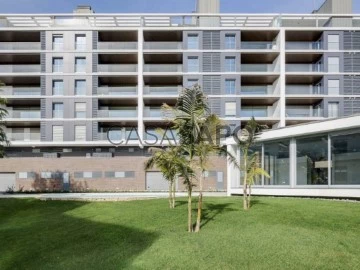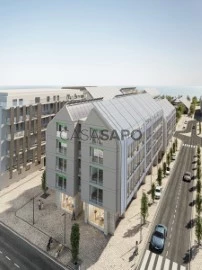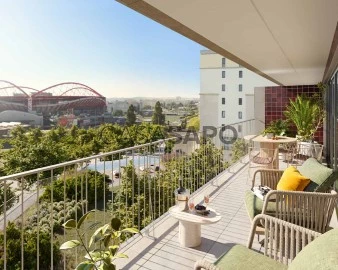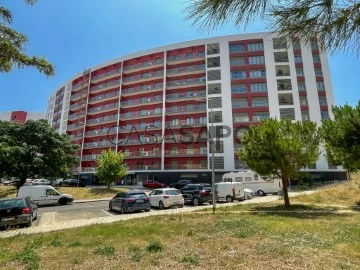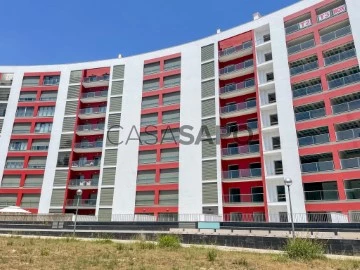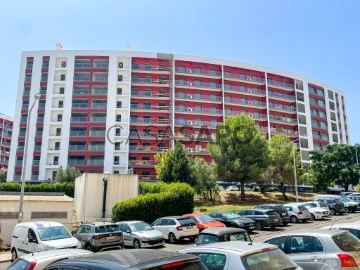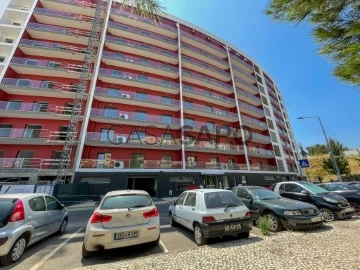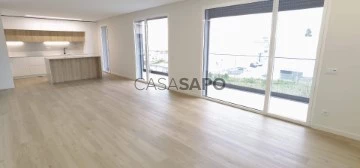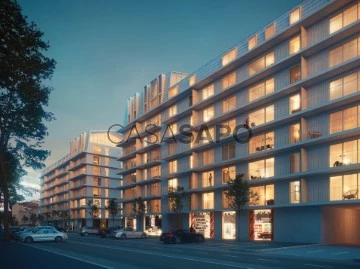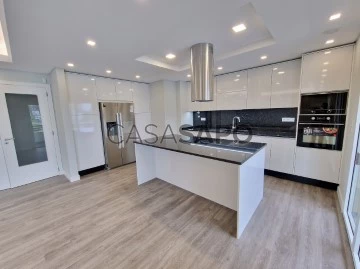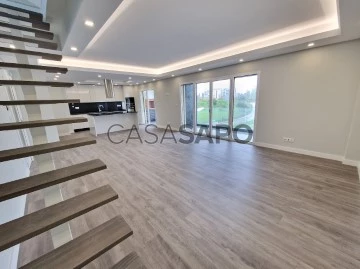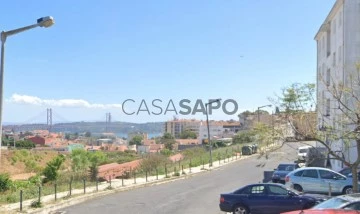Buildings
Rooms
Price
More filters
11 Buildings least recent, in Distrito de Lisboa, with Solar Panels
Order by
Least recent
Building
Belém (Santa Maria de Belém), Lisboa, Distrito de Lisboa
New · 8,842m²
With Garage
buy
The Lisbon development Unique Belém, now completed, is located in one of the noblest areas of Lisbon, between Ajuda Palace and Belém Presidential Palace.
This magnificent private commonhold features a swimming pool, a garden, a gym, and a car park in the basement. Its breathtaking views over the Tagus and the bold contemporary architecture, designed and signed by the renowned Portuguese architect Frederico Valsassina, ensure a privileged lifestyle.
The materials installed guarantee all the necessary comfort: reversible air-conditioning - hot and cold, double glazing with thermal bridges, solar panels, fitted kitchens with high-quality appliances, marble flooring, Corian countertops, and wooden flooring.
The flats range in size from 1 to 4 bedrooms.
The most prestigious units, on the top floor, have roof-top terraces with private swimming pools.
Belém is a Lisbon quarter full of history and culture. It is a real treat for the senses. It also shows a vast wealth of cultural heritage, museums, restaurants and leisure areas.
In the surroundings, there are numerous schools, shops and hospitals. It has good accessibility to the beaches and other historical areas of Lisbon.
This magnificent private commonhold features a swimming pool, a garden, a gym, and a car park in the basement. Its breathtaking views over the Tagus and the bold contemporary architecture, designed and signed by the renowned Portuguese architect Frederico Valsassina, ensure a privileged lifestyle.
The materials installed guarantee all the necessary comfort: reversible air-conditioning - hot and cold, double glazing with thermal bridges, solar panels, fitted kitchens with high-quality appliances, marble flooring, Corian countertops, and wooden flooring.
The flats range in size from 1 to 4 bedrooms.
The most prestigious units, on the top floor, have roof-top terraces with private swimming pools.
Belém is a Lisbon quarter full of history and culture. It is a real treat for the senses. It also shows a vast wealth of cultural heritage, museums, restaurants and leisure areas.
In the surroundings, there are numerous schools, shops and hospitals. It has good accessibility to the beaches and other historical areas of Lisbon.
Contact
Building
Ericeira , Mafra, Distrito de Lisboa
New · 2,416m²
With Garage
buy
680.000 €
** The value shown refers to a 3 bedroom apartment **
Multifamily building with apartments T2, T3 and Duplex, in excellent location a few minutes walk from the center of the village of Ericeira, sea view.
The development ’BLUE OCEAN’ comprises 30 apartments T2 to T3 Duplex / T4 Duplex with generous areas and access to green areas.
All apartments are equipped with air conditioning, equipped kitchen, electric shutters, solar panels, and have individual enclosed garage.
Buildings with elevator, lawn areas and leisure areas. Great investment opportunity.
Thought and designed based on modernity associated with the balance of the tourist surroundings of the Ericeira area, the ’BLUE OCEAN’ development is distinguished by its uniqueness, modernity and comfort of a construction with the highest quality standards.
About 30 minutes from Lisbon and located in one of the areas of easy access to traditional and retail commerce, public transport and expressways (A21/A8).
**The photos presented are examples of the finishes**
**3D photos are demonstrative and non-binding**
* All available information does not exempt the confirmation by the mediator as well as the consultation of the documentation of the property. *
This region, known as the Saloia area, allows you to slow down from the daily life of the city while maintaining a pleasant pace of life and an appealing lifestyle.
Located about 20 minutes from Lisbon, accesses: A8 and A21.
Ericeira - ’Where the sea is bluer’ - is considered the 2nd world surfing reserve since 2011, and the only one in Europe. It has very renowned beaches for the practice of the same, such as Ribeira d’ Ilhas, Foz do Lizandro, Praia dos Coxos in Ribamar, among many others. Kitesurfing, windsurfing, bodyboarding and stand-up paddle boarding is also widely practiced.
This fishing village was also elected, in 2018, the 2nd best parish in Lisbon to live, being under analysis the security, access and leisure spaces. Among the customs and traditions, Ericeira is a land of seafood and the art of fishing.
The 3rd place was awarded to the parish of Mafra, county seat (currently with 11 parishes) and was considered in 2021 the 2nd national municipality with the highest population growth in the last decade.
A village rich in history, marked by the construction of the National Palace of Mafra, classified as a World Heritage Site by UNESCO in 2019. Mafra also has some hidden treasures as is the case of the only Tapada Nacional de Mafra.
Multifamily building with apartments T2, T3 and Duplex, in excellent location a few minutes walk from the center of the village of Ericeira, sea view.
The development ’BLUE OCEAN’ comprises 30 apartments T2 to T3 Duplex / T4 Duplex with generous areas and access to green areas.
All apartments are equipped with air conditioning, equipped kitchen, electric shutters, solar panels, and have individual enclosed garage.
Buildings with elevator, lawn areas and leisure areas. Great investment opportunity.
Thought and designed based on modernity associated with the balance of the tourist surroundings of the Ericeira area, the ’BLUE OCEAN’ development is distinguished by its uniqueness, modernity and comfort of a construction with the highest quality standards.
About 30 minutes from Lisbon and located in one of the areas of easy access to traditional and retail commerce, public transport and expressways (A21/A8).
**The photos presented are examples of the finishes**
**3D photos are demonstrative and non-binding**
* All available information does not exempt the confirmation by the mediator as well as the consultation of the documentation of the property. *
This region, known as the Saloia area, allows you to slow down from the daily life of the city while maintaining a pleasant pace of life and an appealing lifestyle.
Located about 20 minutes from Lisbon, accesses: A8 and A21.
Ericeira - ’Where the sea is bluer’ - is considered the 2nd world surfing reserve since 2011, and the only one in Europe. It has very renowned beaches for the practice of the same, such as Ribeira d’ Ilhas, Foz do Lizandro, Praia dos Coxos in Ribamar, among many others. Kitesurfing, windsurfing, bodyboarding and stand-up paddle boarding is also widely practiced.
This fishing village was also elected, in 2018, the 2nd best parish in Lisbon to live, being under analysis the security, access and leisure spaces. Among the customs and traditions, Ericeira is a land of seafood and the art of fishing.
The 3rd place was awarded to the parish of Mafra, county seat (currently with 11 parishes) and was considered in 2021 the 2nd national municipality with the highest population growth in the last decade.
A village rich in history, marked by the construction of the National Palace of Mafra, classified as a World Heritage Site by UNESCO in 2019. Mafra also has some hidden treasures as is the case of the only Tapada Nacional de Mafra.
Contact
Apartment Block
Algés, Algés, Linda-a-Velha e Cruz Quebrada-Dafundo, Oeiras, Distrito de Lisboa
New · 1,922m²
With Garage
buy
The MARE Development is located in Alto de Algés, which is striking for its quality of construction, luxury finishes, and the end result demonstrates excellent execution. It is a gated community with communal terraces, pool and garden, support toilets and condominium room, as well as parking for guests. It consists of 44 fractions distributed over 4 housing blocks and 2 fractions per floor (with the exception of the last, with only 1 fraction: called Penthouse). Everything has been thought out in detail to give you the best comfort.
In addition to the quality of construction, distinctive materials and luxury finishes, all interior and exterior spaces are marked by straight lines, minimalist and modern architecture, without affecting the generous areas that compose them.
The Alto de Algés is a perfect location to live in, as it combines the serenity of the area with the proximity of all kinds of commerce, services and green spaces. Its central location allows quick access to the center of Algés (7-minute walk), Dafundo, Alto de Santa Catarina and Miraflores. The area is served by several buses and Algés train station is just 1 km away. By car, the center of Lisbon is less than 15 minutes and Cascais is 20 minutes away, with reference road access such as Marginal, A5, CRIL and CREL.
All the conditions are met to give you the quality of life you have always dreamed of. Check out the properties that are still available and count on our help to find the perfect home for you and your family.
Near commerce, services and transport.
High quality materials and finishes where they stand out, high security smart electronic door, alarm, flood sensors, electric shutters, central vacuum, ceramic of recognized brand produced in Portugal in kitchens and bathrooms, Corian countertops, floating floor and heated by electric resistance in the kitchen and bathrooms.
High quality panoramic window frames.
INSIDE LIVING operates in the luxury housing and property investment market. Our team offers a diverse range of excellent services to our clients, such as investor support services, ensuring all the assistance in the selection, purchase, sale or rental of properties, architectural design, interior design, banking and concierge services throughout the process.
In addition to the quality of construction, distinctive materials and luxury finishes, all interior and exterior spaces are marked by straight lines, minimalist and modern architecture, without affecting the generous areas that compose them.
The Alto de Algés is a perfect location to live in, as it combines the serenity of the area with the proximity of all kinds of commerce, services and green spaces. Its central location allows quick access to the center of Algés (7-minute walk), Dafundo, Alto de Santa Catarina and Miraflores. The area is served by several buses and Algés train station is just 1 km away. By car, the center of Lisbon is less than 15 minutes and Cascais is 20 minutes away, with reference road access such as Marginal, A5, CRIL and CREL.
All the conditions are met to give you the quality of life you have always dreamed of. Check out the properties that are still available and count on our help to find the perfect home for you and your family.
Near commerce, services and transport.
High quality materials and finishes where they stand out, high security smart electronic door, alarm, flood sensors, electric shutters, central vacuum, ceramic of recognized brand produced in Portugal in kitchens and bathrooms, Corian countertops, floating floor and heated by electric resistance in the kitchen and bathrooms.
High quality panoramic window frames.
INSIDE LIVING operates in the luxury housing and property investment market. Our team offers a diverse range of excellent services to our clients, such as investor support services, ensuring all the assistance in the selection, purchase, sale or rental of properties, architectural design, interior design, banking and concierge services throughout the process.
Contact
Building
Braço de Prata, Marvila, Lisboa, Distrito de Lisboa
New · 140m²
With Garage
buy
This development by the river consists of 12 lots in a total of 128,000 m2 of apartments with typologies between T0 and T3.
Located on the banks of the Tagus River (first line of river), it connects the typical neighborhood of Marvila with Portuguese sidewalk, to the cosmopolitan and sophisticated area of parque das Nações.
Its aesthetic concept arises from the inspiration of sunlight reflected in the river and the sails of ships crossing the Tagus by the Italian architect Renzo Piano, distinguished with a Pritzker prize in 1998.
The entire building was designed according to an environmental awareness through long-lasting materials and energy sustainability such as thermal insulation, solar panels for water heating, electric blackouts, double-glazed frames and thermal cutting and acoustic comfort. All finishes have been selected by Renzo Piano’s architectural office with Ernesto Meda kitchens in open concept and complete equipment of the Smeg brand.
The ground floor of the buildings is fully glazed and is where all areas are located open to the public, such as shops, restaurants, cafes, workshops, services and offices. The upper floors are reserved for residents in a village-style residential concept, arranged around a central tree-lined square and in which all apartments have river views and panoramic elevator.
All apartments have private parking with charger for plug-in vehicles and storage room.
The complex also has integrated security and an internal concierge service that takes care of the needs of residents, from information center, delivery and collection of orders, restaurant marking and activities, marking of repair and diy services, meeting room, workspaces with pc’s and printer with scanning.
This concept was designed to attract international clients with a young profile or with a lifestyle that is characterized by mobility.
This development also includes commercial spaces, restaurants, green areas, playgrounds, a bike path that extends to the park of nations and leisure areas.
Bank Financing:
Habita is a partner of several financial entities enabling all its customers free simulations of Housing Credit.
Located on the banks of the Tagus River (first line of river), it connects the typical neighborhood of Marvila with Portuguese sidewalk, to the cosmopolitan and sophisticated area of parque das Nações.
Its aesthetic concept arises from the inspiration of sunlight reflected in the river and the sails of ships crossing the Tagus by the Italian architect Renzo Piano, distinguished with a Pritzker prize in 1998.
The entire building was designed according to an environmental awareness through long-lasting materials and energy sustainability such as thermal insulation, solar panels for water heating, electric blackouts, double-glazed frames and thermal cutting and acoustic comfort. All finishes have been selected by Renzo Piano’s architectural office with Ernesto Meda kitchens in open concept and complete equipment of the Smeg brand.
The ground floor of the buildings is fully glazed and is where all areas are located open to the public, such as shops, restaurants, cafes, workshops, services and offices. The upper floors are reserved for residents in a village-style residential concept, arranged around a central tree-lined square and in which all apartments have river views and panoramic elevator.
All apartments have private parking with charger for plug-in vehicles and storage room.
The complex also has integrated security and an internal concierge service that takes care of the needs of residents, from information center, delivery and collection of orders, restaurant marking and activities, marking of repair and diy services, meeting room, workspaces with pc’s and printer with scanning.
This concept was designed to attract international clients with a young profile or with a lifestyle that is characterized by mobility.
This development also includes commercial spaces, restaurants, green areas, playgrounds, a bike path that extends to the park of nations and leisure areas.
Bank Financing:
Habita is a partner of several financial entities enabling all its customers free simulations of Housing Credit.
Contact
Building
Alto dos Moinhos, São Domingos de Benfica, Lisboa, Distrito de Lisboa
Under construction · 6,309m²
With Garage
buy
Located in Lisbon, two steps away from the Alto dos Moinhos metro station and the Benfica Stadium, UNIQUE BENFICA is the private commonhold that may surprise you by its difference.
With an architecture of elegant lines and its marble facade, it is a project by the ARX studio, signed by architect José Mateus, who sets his mark in the superior quality of the design, in the careful choice of materials and in the respect for the environment, revealing to us an architectural piece created with poetry.
Clearly spacious, the outdoor leisure area has a terraced garden and a heated infinity pool with waterfall.
There are only 38 exclusive flats, from 1 to 4 bedrooms, in two seven-storey blocks, flooded by enviable natural light and with panoramic terraces or balconies offering endless views.
UNIQUE BENFICA, with an energy rating of A+, is characterized by its demanding requirements in terms of comfort, safety and noble finishing: solar thermal system for heating the sanitary waters and the swimming pool through a heat pump, interior air renewal system, indoor parking box, or parking spaces, with sockets to charge electric cars, video surveillance system. Wooden floors, natural stone, fully equipped kitchens with top of the range Siemens appliances, multi-split air conditioning, home automation, electric shutters, radiant floor heating in the suite’s bathroom, built-in wardrobes, acoustic and thermal insulation.
The penthouse flats will have panoramic terraces with a private pool and garden.
Served by an extensive accessibility and public transport network, it is close to the airport, the main Lisbon access roads and a wide range of services and leisure facilities.
Everything important is close by: Monsanto Park, cycle paths, just a few minutes walk from the Colombo Shopping Centre, Hospitals, Gymnasiums, Schools and shops
With an architecture of elegant lines and its marble facade, it is a project by the ARX studio, signed by architect José Mateus, who sets his mark in the superior quality of the design, in the careful choice of materials and in the respect for the environment, revealing to us an architectural piece created with poetry.
Clearly spacious, the outdoor leisure area has a terraced garden and a heated infinity pool with waterfall.
There are only 38 exclusive flats, from 1 to 4 bedrooms, in two seven-storey blocks, flooded by enviable natural light and with panoramic terraces or balconies offering endless views.
UNIQUE BENFICA, with an energy rating of A+, is characterized by its demanding requirements in terms of comfort, safety and noble finishing: solar thermal system for heating the sanitary waters and the swimming pool through a heat pump, interior air renewal system, indoor parking box, or parking spaces, with sockets to charge electric cars, video surveillance system. Wooden floors, natural stone, fully equipped kitchens with top of the range Siemens appliances, multi-split air conditioning, home automation, electric shutters, radiant floor heating in the suite’s bathroom, built-in wardrobes, acoustic and thermal insulation.
The penthouse flats will have panoramic terraces with a private pool and garden.
Served by an extensive accessibility and public transport network, it is close to the airport, the main Lisbon access roads and a wide range of services and leisure facilities.
Everything important is close by: Monsanto Park, cycle paths, just a few minutes walk from the Colombo Shopping Centre, Hospitals, Gymnasiums, Schools and shops
Contact
Building
Quinta da Piedade 2ª Fase (Póvoa de Santa Iria), Póvoa de Santa Iria e Forte da Casa, Vila Franca de Xira, Distrito de Lisboa
New · 3,291m²
With Garage
buy
DIRECT SALE:
New housing development located in Quinta da Piedade, 2nd Phase, Rua António da Silva Godinho, nº 1, 3 and 5 (formerly Rua do Tejo, Lote 26 E, F and G), Póvoa de Santa Iria. These three buildings consist of 2 and 3 bedroom flats with large garages.
Each building has two lifts, a generator for emergencies and thermal and acoustic insulation on the roof, floors and walls, giving the flats an A+/A energy rating.
The flats feature
- Floating floors in the living room, kitchen, corridors and bedrooms;
- Walls plastered and painted white (except in the kitchen and bathrooms);
- Plasterboard ceilings, painted white and with built-in LED spotlights;
- Interior doors, wardrobes and kitchen units lacquered in white;
- Windows with oscillating shutters, double glazing and thermally cut frames;
- Electric shutters with thermal cut-out;
- Central vacuum throughout the flat;
- Air conditioning installed in the living room and bedrooms;
- High security entrance door;
- Video intercom.
The kitchen is equipped with:
- Fridge and freezer (combined);
- Dishwasher;
- Washing machine
- Oven;
- Microwave;
- Glass ceramic hob;
- Concealed extractor fan;
- Water tank heated by solar panels.
All the bedrooms have built-in wardrobes or walk-in wardrobes.
The bathrooms have:
- Tiled walls;
- Mosaic flooring;
- Suspended crockery;
- Shower tray or bath with guard.
The garages are closed with an automatic sectional gate and have an electric car charger installed, powered by the tenant.
Located in a residential area close to:
- Shopping (ALDI; Continente; Intermarché; Municipal Market; Serra Nova Shopping Centre);
- Public transport (10 min walk from Póvoa de Santa Iria train station; next to Lisbon bus station);
- Schools (kindergartens, Escola EB2,3 Aristides de Sousa Mendes; Escola EB2,3 D. Martinho Vaz Castelo Branco);
- Quinta Municipal da Piedade Urban Park (garden, skate park, animal park, outdoor gym, playing field, tennis courts);
- Póvoa de Santa Iria Health Centre;
- Various services (banks, cafés, restaurants, gyms, etc).
Don’t miss out on the opportunity to live in a neighbourhood with good access to Lisbon.
New housing development located in Quinta da Piedade, 2nd Phase, Rua António da Silva Godinho, nº 1, 3 and 5 (formerly Rua do Tejo, Lote 26 E, F and G), Póvoa de Santa Iria. These three buildings consist of 2 and 3 bedroom flats with large garages.
Each building has two lifts, a generator for emergencies and thermal and acoustic insulation on the roof, floors and walls, giving the flats an A+/A energy rating.
The flats feature
- Floating floors in the living room, kitchen, corridors and bedrooms;
- Walls plastered and painted white (except in the kitchen and bathrooms);
- Plasterboard ceilings, painted white and with built-in LED spotlights;
- Interior doors, wardrobes and kitchen units lacquered in white;
- Windows with oscillating shutters, double glazing and thermally cut frames;
- Electric shutters with thermal cut-out;
- Central vacuum throughout the flat;
- Air conditioning installed in the living room and bedrooms;
- High security entrance door;
- Video intercom.
The kitchen is equipped with:
- Fridge and freezer (combined);
- Dishwasher;
- Washing machine
- Oven;
- Microwave;
- Glass ceramic hob;
- Concealed extractor fan;
- Water tank heated by solar panels.
All the bedrooms have built-in wardrobes or walk-in wardrobes.
The bathrooms have:
- Tiled walls;
- Mosaic flooring;
- Suspended crockery;
- Shower tray or bath with guard.
The garages are closed with an automatic sectional gate and have an electric car charger installed, powered by the tenant.
Located in a residential area close to:
- Shopping (ALDI; Continente; Intermarché; Municipal Market; Serra Nova Shopping Centre);
- Public transport (10 min walk from Póvoa de Santa Iria train station; next to Lisbon bus station);
- Schools (kindergartens, Escola EB2,3 Aristides de Sousa Mendes; Escola EB2,3 D. Martinho Vaz Castelo Branco);
- Quinta Municipal da Piedade Urban Park (garden, skate park, animal park, outdoor gym, playing field, tennis courts);
- Póvoa de Santa Iria Health Centre;
- Various services (banks, cafés, restaurants, gyms, etc).
Don’t miss out on the opportunity to live in a neighbourhood with good access to Lisbon.
Contact
Building
Loures, Distrito de Lisboa
Under construction · 2,170m²
With Garage
buy
#EXCLUSIVO MEDIPRED#
Ref.: MJN1449 - Apartamentos NOVOS T1,T2 e T3 na Urb. Jardim dos Poetas
**** ABERTAS AS RESERVAS PARA A 2ª FASE DO EMPREENDIMENTO ****
Término da construção previsto para primeiro semestre de 2025.
Apartamentos inseridos em prédio que irá iniciar a sua construção brevemente, situado numa urbanização nova, inserida em zona tranquila de habitação, nas imediações da zona comercial de Loures.
Frações com varandas, sendo uma com churrasqueira e parqueamento ou BOX para 1 viatura.
Os imóveis irão dispor de acabamentos e equipamentos que se destacarão pela sua modernidade e qualidade, nomeadamente painéis solares, ar-condicionado, janelas oscilobatentes com vidros duplos e corte térmico, estores elétricos e térmicos, porta blindada, vídeo porteiro, piso flutuante, teto falso com iluminação direta e indireta, carpintaria branco mate, wc com loiças suspensas e móveis lacados a branco, cozinha totalmente equipada com eletrodomésticos da marca AEG.
Prédio com som ambiente nos espaços comuns e sala de condomínio na cobertura, com wc, kitchenete e terraço para lazer.
Facilidade de acessos aos principais eixos viários para a cidade de Lisboa (IC22, IC17, A8 e A9 CREL).
* Fotos apto modelo e projeto 3D *
Não perca esta excelente oportunidade!
Marque já a sua visita connosco!
Ref.: MJN1449 - Apartamentos NOVOS T1,T2 e T3 na Urb. Jardim dos Poetas
**** ABERTAS AS RESERVAS PARA A 2ª FASE DO EMPREENDIMENTO ****
Término da construção previsto para primeiro semestre de 2025.
Apartamentos inseridos em prédio que irá iniciar a sua construção brevemente, situado numa urbanização nova, inserida em zona tranquila de habitação, nas imediações da zona comercial de Loures.
Frações com varandas, sendo uma com churrasqueira e parqueamento ou BOX para 1 viatura.
Os imóveis irão dispor de acabamentos e equipamentos que se destacarão pela sua modernidade e qualidade, nomeadamente painéis solares, ar-condicionado, janelas oscilobatentes com vidros duplos e corte térmico, estores elétricos e térmicos, porta blindada, vídeo porteiro, piso flutuante, teto falso com iluminação direta e indireta, carpintaria branco mate, wc com loiças suspensas e móveis lacados a branco, cozinha totalmente equipada com eletrodomésticos da marca AEG.
Prédio com som ambiente nos espaços comuns e sala de condomínio na cobertura, com wc, kitchenete e terraço para lazer.
Facilidade de acessos aos principais eixos viários para a cidade de Lisboa (IC22, IC17, A8 e A9 CREL).
* Fotos apto modelo e projeto 3D *
Não perca esta excelente oportunidade!
Marque já a sua visita connosco!
Contact
Building
Olivais, Marvila, Lisboa, Distrito de Lisboa
New · 3,473m²
With Garage
buy
Brand new development, located a few minutes from the main attractions of the East region of Lisbon, close to the Tagus River and Parque das Nações, and very well served by street commerce, shopping centers, parks and public spaces, offices, cultural spaces, etc... with excellent access to public transport and main accesses, making this the ideal place for families, young couples or investors.
Lisboa Oriente exudes sophistication and conveys a cosmopolitan feel, with contemporary architecture, in an excellent mix of services, offices and housing, with excellent transport and many green spaces, wide avenues, and of course, the company of the Tagus river with several attractions and excellent restaurants close by. riverside.
This Development consists of two new buildings, with 43 apartments each, with typologies ranging from T1 to T3 Duplex and areas from 70 m2 to 180 m2. There will be underground parking for all apartments and commercial spaces on the ground floor.
All apartments are characterized by a modern and functional architecture and the finishes will be as follows: fully equipped kitchen with AEG brand appliances (induction hob, multifunction surroundcook oven, built-in microwave oven, dishwasher, washing machine and dryer , smoke extractor, combined fridge), multi-layer wood flooring in the apartments (rustic ’strongwood’ type oak), REYNAERS type aluminum window frames with thermal and acoustic cut, with air box and equipped with double glazing, air conditioning units independent multisplit, pavigré ceramic floors in the kitchen and IS, Sanindusa sanitary ware, wardrobes with a hinged opening, with interior coated with thermolaminate, etc.
Completion of the development is expected for the end of 2024 summer and the payment conditions are as follows: 1) reservations with a delivery of €5,000.00 for a period of 30 days, 2) 10% in CPCV (promissory contract), 3) 5% 90 days after signing the CPCV, 4) 5% 180 days after signing the CPCV, 5) 80% on the deed.
What are you waiting for to make a visit?
Lisboa Oriente exudes sophistication and conveys a cosmopolitan feel, with contemporary architecture, in an excellent mix of services, offices and housing, with excellent transport and many green spaces, wide avenues, and of course, the company of the Tagus river with several attractions and excellent restaurants close by. riverside.
This Development consists of two new buildings, with 43 apartments each, with typologies ranging from T1 to T3 Duplex and areas from 70 m2 to 180 m2. There will be underground parking for all apartments and commercial spaces on the ground floor.
All apartments are characterized by a modern and functional architecture and the finishes will be as follows: fully equipped kitchen with AEG brand appliances (induction hob, multifunction surroundcook oven, built-in microwave oven, dishwasher, washing machine and dryer , smoke extractor, combined fridge), multi-layer wood flooring in the apartments (rustic ’strongwood’ type oak), REYNAERS type aluminum window frames with thermal and acoustic cut, with air box and equipped with double glazing, air conditioning units independent multisplit, pavigré ceramic floors in the kitchen and IS, Sanindusa sanitary ware, wardrobes with a hinged opening, with interior coated with thermolaminate, etc.
Completion of the development is expected for the end of 2024 summer and the payment conditions are as follows: 1) reservations with a delivery of €5,000.00 for a period of 30 days, 2) 10% in CPCV (promissory contract), 3) 5% 90 days after signing the CPCV, 4) 5% 180 days after signing the CPCV, 5) 80% on the deed.
What are you waiting for to make a visit?
Contact
Building
Ramada, Ramada e Caneças, Odivelas, Distrito de Lisboa
New · 1,600m²
With Garage
buy
395.000 €
#EXCLUSIVO MEDIPRED#
**Fotos retratam apartamento modelo.
Apartamentos T2 em construção, situados muito próximo da prestigiada Urbanização Colinas do Cruzeiro. Tem ao dispor grandes superfícies comerciais, como o Lidl, Continente e o Strada Outlet, e bons acessos às principais rodovias e a transportes públicos.
Os apartamentos irão dispor de acabamentos e equipamentos que se destacam pela sua modernidade e qualidade, nomeadamente ar condicionado, painéis solares, aspiração central, estores eléctricos e térmicos, janelas oscilobatentes com vidro duplo, roupeiros, vídeo porteiro, alarme, som ambiente, pavimento flutuante tipo AC4 (com insonorização acústica), louças sanitárias da marca ’Sanitana’, torneiras da marca ’Grohe’, porta de segurança/blindada da marca ’Fichet’ e cozinha totalmente equipada com eletrodomésticos da marca TEKA.
Com parqueamento para uma viatura e 1 arrecadação.
Marque já a sua visita!
**Fotos retratam apartamento modelo.
Apartamentos T2 em construção, situados muito próximo da prestigiada Urbanização Colinas do Cruzeiro. Tem ao dispor grandes superfícies comerciais, como o Lidl, Continente e o Strada Outlet, e bons acessos às principais rodovias e a transportes públicos.
Os apartamentos irão dispor de acabamentos e equipamentos que se destacam pela sua modernidade e qualidade, nomeadamente ar condicionado, painéis solares, aspiração central, estores eléctricos e térmicos, janelas oscilobatentes com vidro duplo, roupeiros, vídeo porteiro, alarme, som ambiente, pavimento flutuante tipo AC4 (com insonorização acústica), louças sanitárias da marca ’Sanitana’, torneiras da marca ’Grohe’, porta de segurança/blindada da marca ’Fichet’ e cozinha totalmente equipada com eletrodomésticos da marca TEKA.
Com parqueamento para uma viatura e 1 arrecadação.
Marque já a sua visita!
Contact
Building
Pedernais (Ramada), Ramada e Caneças, Odivelas, Distrito de Lisboa
New · 1,078m²
With Garage
buy
390.000 €
#EXCLUSIVO MEDIPRED#
* Fotos tipo do mesmo construtor.*
**Prazo estimado para Conclusão da obra: Dezembro de 2024
***Preços desde 390.000,00€
Apartamentos T2 e T3 em construção, situados muito próximo da prestigiada Urbanização Colinas do Cruzeiro. Tem ao dispor grandes superfícies comerciais, como o Lidl, Continente e o Strada Outlet, e bons acessos às principais rodovias e a transportes públicos.
Os apartamentos irão dispor de acabamentos e equipamentos que se destacam pela sua modernidade e qualidade, nomeadamente ar condicionado, painéis solares, aspiração central, estores eléctricos e térmicos, janelas oscilobatentes com vidro duplo, roupeiros, vídeo porteiro, alarme, som ambiente, pavimento flutuante tipo AC4 (com insonorização acústica), louças sanitárias da marca ’Sanitana’, torneiras da marca ’Grohe’, porta de segurança/blindada da marca ’Fichet’ e cozinha totalmente equipada com eletrodomésticos da marca TEKA.
Com parqueamento para uma viatura.
Marque já a sua visita!
* Fotos tipo do mesmo construtor.*
**Prazo estimado para Conclusão da obra: Dezembro de 2024
***Preços desde 390.000,00€
Apartamentos T2 e T3 em construção, situados muito próximo da prestigiada Urbanização Colinas do Cruzeiro. Tem ao dispor grandes superfícies comerciais, como o Lidl, Continente e o Strada Outlet, e bons acessos às principais rodovias e a transportes públicos.
Os apartamentos irão dispor de acabamentos e equipamentos que se destacam pela sua modernidade e qualidade, nomeadamente ar condicionado, painéis solares, aspiração central, estores eléctricos e térmicos, janelas oscilobatentes com vidro duplo, roupeiros, vídeo porteiro, alarme, som ambiente, pavimento flutuante tipo AC4 (com insonorização acústica), louças sanitárias da marca ’Sanitana’, torneiras da marca ’Grohe’, porta de segurança/blindada da marca ’Fichet’ e cozinha totalmente equipada com eletrodomésticos da marca TEKA.
Com parqueamento para uma viatura.
Marque já a sua visita!
Contact
Building
Ajuda, Lisboa, Distrito de Lisboa
For refurbishment · 2,119m²
With Garage
buy
2.500.000 €
Prédio na Ajuda com Projeto Aprovado para 7 Moradias Exclusivas e Vista Deslumbrante
Situado na Ajuda, estas moradias estão inseridas numa área tranquila e residencial, com fácil acesso a comodidades urbanas, espaços verdes e transportes públicos. mas também uma vista deslumbrante sobre a cidade e o rio.
O prédio possui um projeto aprovado para a construção de 7 moradias espaçosas, distribuídas por três andares, mais garagem, cada uma. existe ainda uma sala de condomínio para o usufruto de todas as frações. Das sete moradias, uma é um T4, uma é um T2 e cinco são T3 que variam entre os 170 e 260 metros quadrados de área proporcionando uma variedade de opções para diferentes necessidades familiares.
O projeto contempla ainda um jardim privativo, oferecendo um oásis de tranquilidade no coração da cidade, garagem privativa, garantindo estacionamento seguro e conveniente para os residentes, e elevador privativo com acesso a todos os andares, acelerando acessibilidade a pessoas com mobilidade reduzida.
Esta é uma oportunidade única para adquirir um imóvel com um potencial extraordinário de revenda.
Isento de certificado energético e ede licença de utilização
ENG
Building in Ajuda with Approved Project for 7 Exclusive Villas and Stunning Views
Located in Ajuda, these villas are set in a quiet, residential area with easy access to urban amenities, green spaces and public transport, but also stunning views over the city and the river.
The building has an approved project for the construction of 7 spacious villas, each spread over three floors, plus a garage. there is also a condominium room for the enjoyment of all the fractions. Of the seven villas, one is a 4-bedroom, one is a 2-bedroom and five are 3-bedrooms, ranging from 170 to 260 square metres in size, providing a variety of options for different family needs.
The project also includes a private garden, offering an oasis of tranquillity in the heart of the city, a private garage, ensuring safe and convenient parking for residents, and a private lift with access to all floors, speeding up accessibility for people with reduced mobility.
This is a unique opportunity to acquire a property with extraordinary potential for resale.
Situado na Ajuda, estas moradias estão inseridas numa área tranquila e residencial, com fácil acesso a comodidades urbanas, espaços verdes e transportes públicos. mas também uma vista deslumbrante sobre a cidade e o rio.
O prédio possui um projeto aprovado para a construção de 7 moradias espaçosas, distribuídas por três andares, mais garagem, cada uma. existe ainda uma sala de condomínio para o usufruto de todas as frações. Das sete moradias, uma é um T4, uma é um T2 e cinco são T3 que variam entre os 170 e 260 metros quadrados de área proporcionando uma variedade de opções para diferentes necessidades familiares.
O projeto contempla ainda um jardim privativo, oferecendo um oásis de tranquilidade no coração da cidade, garagem privativa, garantindo estacionamento seguro e conveniente para os residentes, e elevador privativo com acesso a todos os andares, acelerando acessibilidade a pessoas com mobilidade reduzida.
Esta é uma oportunidade única para adquirir um imóvel com um potencial extraordinário de revenda.
Isento de certificado energético e ede licença de utilização
ENG
Building in Ajuda with Approved Project for 7 Exclusive Villas and Stunning Views
Located in Ajuda, these villas are set in a quiet, residential area with easy access to urban amenities, green spaces and public transport, but also stunning views over the city and the river.
The building has an approved project for the construction of 7 spacious villas, each spread over three floors, plus a garage. there is also a condominium room for the enjoyment of all the fractions. Of the seven villas, one is a 4-bedroom, one is a 2-bedroom and five are 3-bedrooms, ranging from 170 to 260 square metres in size, providing a variety of options for different family needs.
The project also includes a private garden, offering an oasis of tranquillity in the heart of the city, a private garage, ensuring safe and convenient parking for residents, and a private lift with access to all floors, speeding up accessibility for people with reduced mobility.
This is a unique opportunity to acquire a property with extraordinary potential for resale.
Contact
Can’t find the property you’re looking for?
