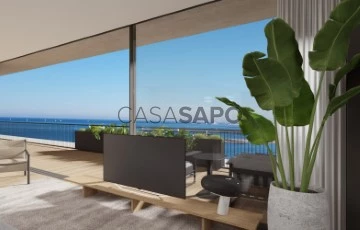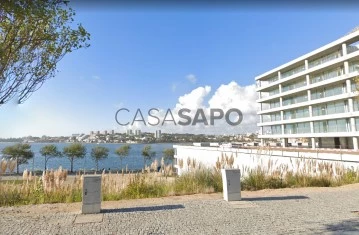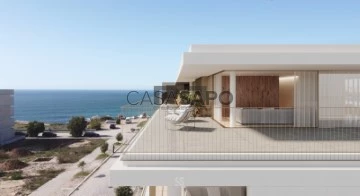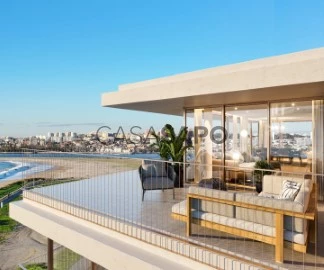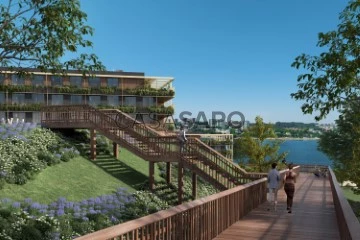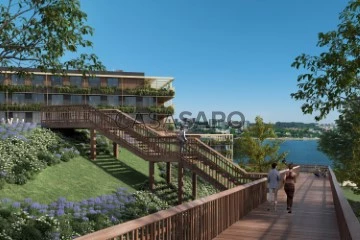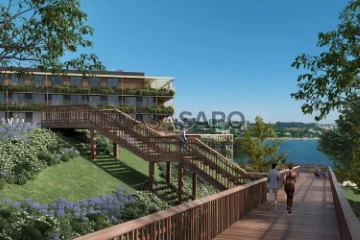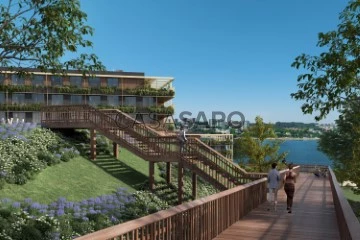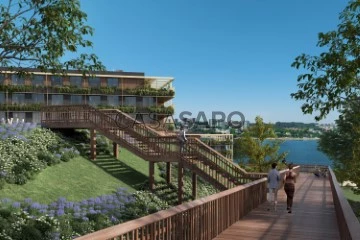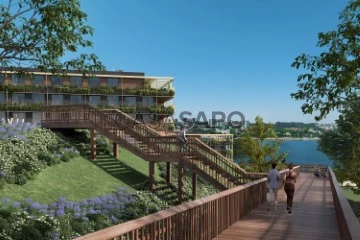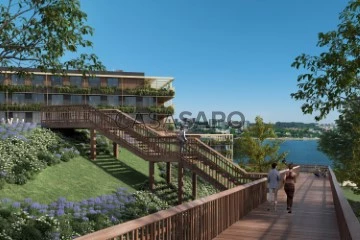Apartments
3
Price
More filters
11 Properties for Sale, Apartments 3 Bedrooms New, in Vila Nova de Gaia, Canidelo, near Commerce
Order by
Relevance
Apartment 3 Bedrooms
Canidelo, Vila Nova de Gaia, Distrito do Porto
New · 115m²
With Garage
buy
545.000 €
Localizado na Marginal de Canidelo, na primeira linha da Margem Sul da Foz do Douro, com vistas deslumbrantes sobre a área verde da reserva natural do Estuário do Douro, bem como sobre a Foz do Douro e a poucos minutos do Cais de Gaia, Arrábida e Gaia Shopping, Caves de Vinho do Porto, WOW, Parque de S. Paio e Parque de Lavadores.
Esses são apenas alguns dos motivos que tornam este lugar único para se viver!
Apartamento T3 com área útil de 115m², varanda de 13m² e cozinha open space totalmente equipada, com acesso direto à varanda.
Conta com 3 quartos, sendo dois deles suítes, todos com roupeiros.
Dispõe de dois halls, um de entrada e outro de acesso aos quartos.
Inclui dois lugares de garagem e um espaço de arrumação.
A orientação solar do apartamento é Sudeste/Noroeste.
Financiamento Bancário:
A Habita é parceira de várias entidades financeiras, possibilitando a todos os seus clientes simulações gratuitas de Crédito à Habitação.
Esses são apenas alguns dos motivos que tornam este lugar único para se viver!
Apartamento T3 com área útil de 115m², varanda de 13m² e cozinha open space totalmente equipada, com acesso direto à varanda.
Conta com 3 quartos, sendo dois deles suítes, todos com roupeiros.
Dispõe de dois halls, um de entrada e outro de acesso aos quartos.
Inclui dois lugares de garagem e um espaço de arrumação.
A orientação solar do apartamento é Sudeste/Noroeste.
Financiamento Bancário:
A Habita é parceira de várias entidades financeiras, possibilitando a todos os seus clientes simulações gratuitas de Crédito à Habitação.
Contact
Apartment 3 Bedrooms
Canidelo, Vila Nova de Gaia, Distrito do Porto
New · 132m²
With Garage
buy
610.000 €
IMOVEL PARA INVESTIMENTO - Apartamento arrendado por 2.138,80€ mensais
Não é possível a visita ao imóvel, mas pode consultar a nossa virtual Tour.
Fantástico apartamento T3 novo no Edifício Cais D’ Afurada, localizado na primeira linha da margem sul da Foz do rio Douro com vista para a marina, mesmo em frente aos 62 hectares da reserva natural do Estuário do Douro, o edifício Cais D’Afurada beneficia dos privilégios que só este paraíso único poderá proporcionar. A sua contemplação a par da indescritivelmente bela panorâmica da cidade do Porto, das zonas ribeirinhas, da marina da Afurada mesmo ali ao lado, e o encontro do rio com o mar, que se torna ainda mais deslumbrante com o Pôr-do-sol. Com excelentes acessos para qualquer ponto de destino, ou para a chegada a este local, independentemente do ponto de partida, disponibiliza, também, nas suas proximidades, todas as amenidades exigíveis para o conforto contemporâneo.
Condomínio privado com zonas de lazer ajardinadas e pátios comuns, com fácil acesso à zona pedonal da Marginal da Afurada.
De arquitetura exterior contemporânea com toque vanguardista, são visíveis as grandes superfícies vidradas com generosas varandas que contornam totalmente o edifício no corpo superior. Apartamento de conceção vanguardista, menos convencionais, com destaque para um pátio/jardim de inverno no seu interior, e apostados em proporcionar aos seus moradores uma utilização funcional e cómoda, proporcionando grande qualidade de vivência, desde logo pelos elevados níveis de eficiência térmica e acústica, e claro, detentores de uma panorâmica singular vista do interior dos apartamentos, e que se extravasa quando nos colocamos numa das suas varandas.
Qualidade de construção irrepreensível, com destaque para a construção em betão, que será visível (betão aparente). Todos os equipamentos e materiais aplicados, incluindo os acabamentos, tem como ponto comum o enquadramento estético e cromático, e a sua capacidade de, como elementos de resistência ao uso e ao tempo, a sua grande durabilidade.
APROVEITE A NOSSA CAMPANHA !
OFERTA DE ESCRITURA ATÉ 31/05/2024.
EXCLUSIVO PORTA ABERTA.
Porta Aberta Consultores, uma referência imobiliária.
Com atuação no mercado nacional, aplicamos as boas práticas e metodologias que privilegiam Proprietário e Comprador, proporcionando os melhores resultados para todos os intervenientes.
Atuamos com um posicionamento de rigor na prestação de serviços imobiliários, apoiando a nossa atividade na experiência da nossa equipa de profissionais e em soluções eficazes de publicidade e marketing.
Garantimos a máxima discrição e serviço de excelência.
Fazemos a gestão de todo o seu processo de financiamento, sempre com as melhores soluções do mercado.
Somos Intermediários de Crédito devidamente autorizados pelo Banco de Portugal (Reg. 3539).
Fazemos o acompanhamento pré e pós-escritura.
ATENÇÃO: Se é consultor Imobiliário, contacte-nos, pois fazemos negócios com todas as Imobiliárias do mercado.
Não é possível a visita ao imóvel, mas pode consultar a nossa virtual Tour.
Fantástico apartamento T3 novo no Edifício Cais D’ Afurada, localizado na primeira linha da margem sul da Foz do rio Douro com vista para a marina, mesmo em frente aos 62 hectares da reserva natural do Estuário do Douro, o edifício Cais D’Afurada beneficia dos privilégios que só este paraíso único poderá proporcionar. A sua contemplação a par da indescritivelmente bela panorâmica da cidade do Porto, das zonas ribeirinhas, da marina da Afurada mesmo ali ao lado, e o encontro do rio com o mar, que se torna ainda mais deslumbrante com o Pôr-do-sol. Com excelentes acessos para qualquer ponto de destino, ou para a chegada a este local, independentemente do ponto de partida, disponibiliza, também, nas suas proximidades, todas as amenidades exigíveis para o conforto contemporâneo.
Condomínio privado com zonas de lazer ajardinadas e pátios comuns, com fácil acesso à zona pedonal da Marginal da Afurada.
De arquitetura exterior contemporânea com toque vanguardista, são visíveis as grandes superfícies vidradas com generosas varandas que contornam totalmente o edifício no corpo superior. Apartamento de conceção vanguardista, menos convencionais, com destaque para um pátio/jardim de inverno no seu interior, e apostados em proporcionar aos seus moradores uma utilização funcional e cómoda, proporcionando grande qualidade de vivência, desde logo pelos elevados níveis de eficiência térmica e acústica, e claro, detentores de uma panorâmica singular vista do interior dos apartamentos, e que se extravasa quando nos colocamos numa das suas varandas.
Qualidade de construção irrepreensível, com destaque para a construção em betão, que será visível (betão aparente). Todos os equipamentos e materiais aplicados, incluindo os acabamentos, tem como ponto comum o enquadramento estético e cromático, e a sua capacidade de, como elementos de resistência ao uso e ao tempo, a sua grande durabilidade.
APROVEITE A NOSSA CAMPANHA !
OFERTA DE ESCRITURA ATÉ 31/05/2024.
EXCLUSIVO PORTA ABERTA.
Porta Aberta Consultores, uma referência imobiliária.
Com atuação no mercado nacional, aplicamos as boas práticas e metodologias que privilegiam Proprietário e Comprador, proporcionando os melhores resultados para todos os intervenientes.
Atuamos com um posicionamento de rigor na prestação de serviços imobiliários, apoiando a nossa atividade na experiência da nossa equipa de profissionais e em soluções eficazes de publicidade e marketing.
Garantimos a máxima discrição e serviço de excelência.
Fazemos a gestão de todo o seu processo de financiamento, sempre com as melhores soluções do mercado.
Somos Intermediários de Crédito devidamente autorizados pelo Banco de Portugal (Reg. 3539).
Fazemos o acompanhamento pré e pós-escritura.
ATENÇÃO: Se é consultor Imobiliário, contacte-nos, pois fazemos negócios com todas as Imobiliárias do mercado.
Contact
Apartment 3 Bedrooms
Lavadores , Canidelo, Vila Nova de Gaia, Distrito do Porto
New · 247m²
With Garage
buy
975.000 €
RO1888
Esta Penthouse com três quartos oferece-lhe um luxuoso estilo de vida com vistas magníficas para o rio Douro.
Com um espaçoso terraço de 137.7 m2, este apartamento é perfeito para desfrutar de refeições ao ar livre, relaxar ao sol ou simplesmente apreciar a vista deslumbrante.
Todos os pormenores foram desenhados a pensar em si, para que possa usufruir da proximidade com a Natureza num contexto urbano. O edifício cativa imediatamente pela sua localização excelente. A luz natural em cada divisão; a arquitetura moderna, funcional e sofisticada; os acabamentos de qualidade; as amplas varandas e as vistas únicas sobre a Foz do rio e do mar oferecem-lhe condições excecionais de bem-estar e conforto.
Envolvido pelas excêntricas paisagens da Foz Do Douro, este apartamento T3 está situado próximo da Reserva Natural Local do Estuário do Douro, em Vila Nova de Gaia.
As amplas vistas sobre o mar, o rio e a Cidade do Porto trazem para dentro de cada apartamento o bem-estar e a felicidade que só esta localização pode oferecer.
A previsão da duração estimada para a construção é de 20 meses.
Não perca esta oportunidade e contacte-nos hoje mesmo!
A Real Objectiva é uma empresa implantada no norte de Portugal, vocacionada para a venda e arrendamento de imóveis. Fruto dos seus 24 anos de trabalho, pautados pelo rigor e profissionalismo alcançou resultados reconhecidos pelo mercado em que se insere, atuando de forma transversal no mercado habitacional e no mercado industrial.
Missão:
Praticar um conceito de mediação imobiliária baseada na relação cliente/empresa consolidada pelo papel do consultor especialista e capaz de permitir a superação das expectativas de todos os intervenientes.
Posicionamento:
Vendemos casas
Vendemos armazéns, escritórios, lojas e terrenos
Especialistas do mercado imobiliário
Princípios de Atuação:
Competência
Confidencialidade
Idoneidade
Disponibilidade
Modelos de Ação:
Rigor e profissionalismo
Especialistas na angariação e na mediação imobiliária
Estudamos o mercado e propomo-nos a encontrar soluções adequadas
Avaliações rigorosas e alvo de estudo pormenorizado
Cuidado extremo nas visitas
Esta Penthouse com três quartos oferece-lhe um luxuoso estilo de vida com vistas magníficas para o rio Douro.
Com um espaçoso terraço de 137.7 m2, este apartamento é perfeito para desfrutar de refeições ao ar livre, relaxar ao sol ou simplesmente apreciar a vista deslumbrante.
Todos os pormenores foram desenhados a pensar em si, para que possa usufruir da proximidade com a Natureza num contexto urbano. O edifício cativa imediatamente pela sua localização excelente. A luz natural em cada divisão; a arquitetura moderna, funcional e sofisticada; os acabamentos de qualidade; as amplas varandas e as vistas únicas sobre a Foz do rio e do mar oferecem-lhe condições excecionais de bem-estar e conforto.
Envolvido pelas excêntricas paisagens da Foz Do Douro, este apartamento T3 está situado próximo da Reserva Natural Local do Estuário do Douro, em Vila Nova de Gaia.
As amplas vistas sobre o mar, o rio e a Cidade do Porto trazem para dentro de cada apartamento o bem-estar e a felicidade que só esta localização pode oferecer.
A previsão da duração estimada para a construção é de 20 meses.
Não perca esta oportunidade e contacte-nos hoje mesmo!
A Real Objectiva é uma empresa implantada no norte de Portugal, vocacionada para a venda e arrendamento de imóveis. Fruto dos seus 24 anos de trabalho, pautados pelo rigor e profissionalismo alcançou resultados reconhecidos pelo mercado em que se insere, atuando de forma transversal no mercado habitacional e no mercado industrial.
Missão:
Praticar um conceito de mediação imobiliária baseada na relação cliente/empresa consolidada pelo papel do consultor especialista e capaz de permitir a superação das expectativas de todos os intervenientes.
Posicionamento:
Vendemos casas
Vendemos armazéns, escritórios, lojas e terrenos
Especialistas do mercado imobiliário
Princípios de Atuação:
Competência
Confidencialidade
Idoneidade
Disponibilidade
Modelos de Ação:
Rigor e profissionalismo
Especialistas na angariação e na mediação imobiliária
Estudamos o mercado e propomo-nos a encontrar soluções adequadas
Avaliações rigorosas e alvo de estudo pormenorizado
Cuidado extremo nas visitas
Contact
Apartment 3 Bedrooms
Canidelo, Vila Nova de Gaia, Distrito do Porto
New · 128m²
With Garage
buy
775.000 €
Envolvido pelas excêntricas paisagens da Foz Do Douro, o empreendimento DOURO ATLÂNTICO III está situado na Marginal de Canidelo, junto à Reserva Natural Local do Estuário do Douro, em Vila Nova de Gaia. As amplas vistas sobre o mar, o rio e a Cidade do Porto trazem para dentro de cada apartamento o bem-estar e a felicidade que só esta localização pode oferecer. O Douro Atlântico III é mais do que uma opção para viver, é um estilo de vida.
O empreendimento DOURO ATLÂNTICO III é composto por 21 frações, distribuídas por cinco pisos e conta com tipologias T2 a T4.
Todos os pormenores do DOURO ATLÂNTICO III foram desenhados a pensar em si, para que possa usufruir da proximidade com a Natureza num contexto urbano. Este empreendimento cativa imediatamente pela sua localização excelente. A luz natural em cada divisão; a arquitetura moderna, funcional e sofisticada; os acabamentos de qualidade; as amplas varandas em todos os apartamentos e as vistas únicas sobre a Foz do rio e do mar oferecem-lhe condições excecionais de bem-estar e conforto.
Os apartamentos têm como principais características:
- Cozinha equipada com placa vitrocerâmica, forno, micro ondas, máquina de lavar loiça e frigorífico combinado da BOSCH ou equivalente;
- Bancada com tampo e espaço entre móveis com Granito Negro Angola ou mármore Estremoz Ruivina (existe a alternativa com Silestone Branco Norte ou Silken Pearl mediante orçamento);
- Pavimento de circulação, salas e quartos em madeira de carvalho, multicamada c/ camada final de madeira nobre;
- Instalações sanitárias com loiça suspensa (sanita e bidé) da ROCA modelo The Gap Round com fixações ocultas;
- Base de duche acrílica extraplana da ASD (ou opção da Banheira Planíssima da ASD);
- O aquecimento e arrefecimento é feito por multisplits com unidades murais interiores Deluxe da LG ou equivalente;
- Bomba de calor para aquecimento de águas sanitárias da Ariston ou equivalente;
- A caixilharia com vidros duplos com proteção solar térmica, em alumínio c/ corte térmico tipo Cortizo Cor Vision e Cor 60, com acabamento lacado;
- Os quartos estão equipados com black-outs motorizados;
- Os terraços têm deck cerâmico, ou mosaico em pedra ou hidráulico, ainda a se definir.
A localização única do DOURO ATLÂNTICO III, na margem sul da Foz do Rio Douro (zona da antiga Seca do Bacalhau), permite captar a essência de toda a natureza envolvente, colocando o rio e o mar numa só paisagem.
O empreendimento DOURO ATLÂNTICO III é composto por 21 frações, distribuídas por cinco pisos e conta com tipologias T2 a T4.
Todos os pormenores do DOURO ATLÂNTICO III foram desenhados a pensar em si, para que possa usufruir da proximidade com a Natureza num contexto urbano. Este empreendimento cativa imediatamente pela sua localização excelente. A luz natural em cada divisão; a arquitetura moderna, funcional e sofisticada; os acabamentos de qualidade; as amplas varandas em todos os apartamentos e as vistas únicas sobre a Foz do rio e do mar oferecem-lhe condições excecionais de bem-estar e conforto.
Os apartamentos têm como principais características:
- Cozinha equipada com placa vitrocerâmica, forno, micro ondas, máquina de lavar loiça e frigorífico combinado da BOSCH ou equivalente;
- Bancada com tampo e espaço entre móveis com Granito Negro Angola ou mármore Estremoz Ruivina (existe a alternativa com Silestone Branco Norte ou Silken Pearl mediante orçamento);
- Pavimento de circulação, salas e quartos em madeira de carvalho, multicamada c/ camada final de madeira nobre;
- Instalações sanitárias com loiça suspensa (sanita e bidé) da ROCA modelo The Gap Round com fixações ocultas;
- Base de duche acrílica extraplana da ASD (ou opção da Banheira Planíssima da ASD);
- O aquecimento e arrefecimento é feito por multisplits com unidades murais interiores Deluxe da LG ou equivalente;
- Bomba de calor para aquecimento de águas sanitárias da Ariston ou equivalente;
- A caixilharia com vidros duplos com proteção solar térmica, em alumínio c/ corte térmico tipo Cortizo Cor Vision e Cor 60, com acabamento lacado;
- Os quartos estão equipados com black-outs motorizados;
- Os terraços têm deck cerâmico, ou mosaico em pedra ou hidráulico, ainda a se definir.
A localização única do DOURO ATLÂNTICO III, na margem sul da Foz do Rio Douro (zona da antiga Seca do Bacalhau), permite captar a essência de toda a natureza envolvente, colocando o rio e o mar numa só paisagem.
Contact
Apartment 3 Bedrooms
Canidelo, Vila Nova de Gaia, Distrito do Porto
New · 135m²
With Garage
buy
705.000 €
The development consists of four five-storey buildings, plus the Recuado. In total, there are 157 flats, with types ranging from 1 to 5 bedrooms. All the flats are equipped with full kitchens and spacious balconies offering panoramic views.
Some of the flats have private terraces with a swimming pool or jacuzzi. These additional features provide residents with an experience of exclusive luxury and comfort.
The Marina Douro Project has been designed to offer all the essential elements for comfortable family living. Residents will have access to a garden and children’s playground common to all the buildings, promoting a greater spirit of community and conviviality among families. In addition, all the flats include private parking spaces in their own building’s garage.
The first phase of the development is Marina Douro 1, which has 26 flats.
The fraction in question has the following characteristics:
- Open-plan living room, dining room and kitchen with 45.3 m2;
- Two suites with 15.3m2 and 14.6m2 each and bathrooms with 5.3m2 and 5.8m2 respectively;
- Shared bathroom with 5.1m2;
- Balcony with 17.9m2 and
- Parking space of 28.5 m2 and storage room of 11.2 m2..
Located :
- 2 Km from the supermarket,
- 2 Km from Arrábida Shopping Centre,
- 2 Km from the pharmacy,
- 15 Km from Porto Airport
- 2.5 Km from Oporto
Technical Features:
- Floors in the hall, living room, kitchen and bedrooms in oak wood, multi-layered with a final layer in noble wood;
- False ceilings in 13 mm thick plasterboard
- Walls in ’Seral’ type projected stucco
- Interior wardrobes in linen melamine, doors in MDF
- Water-repellent MDF skirting boards
- Heating and cooling by multi-split system with indoor wall units
- Sanitary water heating by heat pump
- Video intercom
- Private car park with access to the basement via automatic gate with
remote control
-Bins on the pavement accessing the development for the selective collection of
collection of undifferentiated solid waste, glass, paper and packaging
-Condominium lounge
-Landscaped outdoor area with children’s playground, seating and leisure areas,.
water feature and wooden walkways.
Construction is expected to take 30 months and start in May 2024.
Some of the flats have private terraces with a swimming pool or jacuzzi. These additional features provide residents with an experience of exclusive luxury and comfort.
The Marina Douro Project has been designed to offer all the essential elements for comfortable family living. Residents will have access to a garden and children’s playground common to all the buildings, promoting a greater spirit of community and conviviality among families. In addition, all the flats include private parking spaces in their own building’s garage.
The first phase of the development is Marina Douro 1, which has 26 flats.
The fraction in question has the following characteristics:
- Open-plan living room, dining room and kitchen with 45.3 m2;
- Two suites with 15.3m2 and 14.6m2 each and bathrooms with 5.3m2 and 5.8m2 respectively;
- Shared bathroom with 5.1m2;
- Balcony with 17.9m2 and
- Parking space of 28.5 m2 and storage room of 11.2 m2..
Located :
- 2 Km from the supermarket,
- 2 Km from Arrábida Shopping Centre,
- 2 Km from the pharmacy,
- 15 Km from Porto Airport
- 2.5 Km from Oporto
Technical Features:
- Floors in the hall, living room, kitchen and bedrooms in oak wood, multi-layered with a final layer in noble wood;
- False ceilings in 13 mm thick plasterboard
- Walls in ’Seral’ type projected stucco
- Interior wardrobes in linen melamine, doors in MDF
- Water-repellent MDF skirting boards
- Heating and cooling by multi-split system with indoor wall units
- Sanitary water heating by heat pump
- Video intercom
- Private car park with access to the basement via automatic gate with
remote control
-Bins on the pavement accessing the development for the selective collection of
collection of undifferentiated solid waste, glass, paper and packaging
-Condominium lounge
-Landscaped outdoor area with children’s playground, seating and leisure areas,.
water feature and wooden walkways.
Construction is expected to take 30 months and start in May 2024.
Contact
Apartment 3 Bedrooms
Canidelo, Vila Nova de Gaia, Distrito do Porto
New · 135m²
With Garage
buy
680.000 €
The development consists of four five-storey buildings, plus the Recuado. In total, there are 157 flats, with types ranging from 1 to 5 bedrooms. All the flats are equipped with full kitchens and spacious balconies offering panoramic views.
Some of the flats have private terraces with a swimming pool or jacuzzi. These additional features provide residents with an experience of exclusive luxury and comfort.
The Marina Douro Project has been designed to offer all the essential elements for comfortable family living. Residents will have access to a garden and children’s playground common to all the buildings, promoting a greater spirit of community and conviviality among families. In addition, all the flats include private parking spaces in their own building’s garage.
The first phase of the development is Marina Douro 1, which has 26 flats.
The fraction in question has the following characteristics:
- Open-plan living room, dining room and kitchen with 45.4 m2;
- A bedroom with 11.3 m2;
- Two suites with 15.3 m2 and a bathroom of 5.3 m2 and 14.6 m2 and a bathroom of 5.8 m2;
- Bathroom with 5.1 m2;
- Balcony with 17.9 m2 and
- Parking space of 27.0 m2 and storage room of 4.8 m2.
Located :
- 2 Km from the supermarket,
- 2 Km from Arrábida Shopping Centre,
- 2 Km from the pharmacy,
- 15 Km from Porto Airport
- 2.5 Km from Oporto
Technical Features:
- Floors in the hall, living room, kitchen and bedrooms in oak wood, multi-layered with a final layer in noble wood;
- False ceilings in 13 mm thick plasterboard
- Walls in ’Seral’ type projected stucco
- Interior wardrobes in linen melamine, doors in MDF
- Water-repellent MDF skirting boards
- Heating and cooling by multi-split system with indoor wall units
- Sanitary water heating by heat pump
- Video intercom
- Private car park with access to the basement via automatic gate with
remote control
-Bins on the pavement accessing the development for the selective collection of
collection of undifferentiated solid waste, glass, paper and packaging
-Condominium lounge
-Landscaped outdoor area with children’s playground, seating and leisure areas,.
water feature and wooden walkways.
Construction is expected to take 30 months and start in May 2024.
Some of the flats have private terraces with a swimming pool or jacuzzi. These additional features provide residents with an experience of exclusive luxury and comfort.
The Marina Douro Project has been designed to offer all the essential elements for comfortable family living. Residents will have access to a garden and children’s playground common to all the buildings, promoting a greater spirit of community and conviviality among families. In addition, all the flats include private parking spaces in their own building’s garage.
The first phase of the development is Marina Douro 1, which has 26 flats.
The fraction in question has the following characteristics:
- Open-plan living room, dining room and kitchen with 45.4 m2;
- A bedroom with 11.3 m2;
- Two suites with 15.3 m2 and a bathroom of 5.3 m2 and 14.6 m2 and a bathroom of 5.8 m2;
- Bathroom with 5.1 m2;
- Balcony with 17.9 m2 and
- Parking space of 27.0 m2 and storage room of 4.8 m2.
Located :
- 2 Km from the supermarket,
- 2 Km from Arrábida Shopping Centre,
- 2 Km from the pharmacy,
- 15 Km from Porto Airport
- 2.5 Km from Oporto
Technical Features:
- Floors in the hall, living room, kitchen and bedrooms in oak wood, multi-layered with a final layer in noble wood;
- False ceilings in 13 mm thick plasterboard
- Walls in ’Seral’ type projected stucco
- Interior wardrobes in linen melamine, doors in MDF
- Water-repellent MDF skirting boards
- Heating and cooling by multi-split system with indoor wall units
- Sanitary water heating by heat pump
- Video intercom
- Private car park with access to the basement via automatic gate with
remote control
-Bins on the pavement accessing the development for the selective collection of
collection of undifferentiated solid waste, glass, paper and packaging
-Condominium lounge
-Landscaped outdoor area with children’s playground, seating and leisure areas,.
water feature and wooden walkways.
Construction is expected to take 30 months and start in May 2024.
Contact
Apartment 3 Bedrooms
Canidelo, Vila Nova de Gaia, Distrito do Porto
New · 130m²
With Garage
buy
760.000 €
The development consists of four five-storey buildings, plus the Recuado. In total, there are 157 flats, with types ranging from 1 to 5 bedrooms. All the flats are equipped with full kitchens and spacious balconies offering panoramic views.
Some of the flats have private terraces with a swimming pool or jacuzzi. These additional features provide residents with an experience of exclusive luxury and comfort.
The Marina Douro Project has been designed to offer all the essential elements for comfortable family living. Residents will have access to a garden and children’s playground common to all the buildings, promoting a greater spirit of community and conviviality among families. In addition, all the flats include private parking spaces in their own building’s garage.
The first phase of the development is Marina Douro 1, which has 26 flats.
The fraction in question has the following characteristics:
- Open-plan living, dining and kitchen area of 43,4 m2;
- Three bedrooms with12,7 m2 and 10,7 m2;
- Suite with 15,5 m2 and 4,7 m2 bathroom;
- Shared bathroom with 2,7 m2;
- Service bathroom with 1,9 m2;
- 29,0 m2 balcony and
- Parking space of 27,4m2 and storage room of 3,4m2.
Located :
- 2 Km from the supermarket,
- 2 Km from Arrábida Shopping Centre,
- 2 Km from the pharmacy,
- 15 Km from Porto Airport
- 2.5 Km from Oporto
Technical Features:
- Floors in the hall, living room, kitchen and bedrooms in oak wood, multi-layered with a final layer in noble wood;
- False ceilings in 13 mm thick plasterboard
- Walls in ’Seral’ type projected stucco
- Interior wardrobes in linen melamine, doors in MDF
- Water-repellent MDF skirting boards
- Heating and cooling by multi-split system with indoor wall units
- Sanitary water heating by heat pump
- Video intercom
- Private car park with access to the basement via automatic gate with
remote control
-Bins on the pavement accessing the development for the selective collection of
collection of undifferentiated solid waste, glass, paper and packaging
-Condominium lounge
-Landscaped outdoor area with children’s playground, seating and leisure areas,.
water feature and wooden walkways.
Construction is expected to take 30 months and start in May 2024.
Some of the flats have private terraces with a swimming pool or jacuzzi. These additional features provide residents with an experience of exclusive luxury and comfort.
The Marina Douro Project has been designed to offer all the essential elements for comfortable family living. Residents will have access to a garden and children’s playground common to all the buildings, promoting a greater spirit of community and conviviality among families. In addition, all the flats include private parking spaces in their own building’s garage.
The first phase of the development is Marina Douro 1, which has 26 flats.
The fraction in question has the following characteristics:
- Open-plan living, dining and kitchen area of 43,4 m2;
- Three bedrooms with12,7 m2 and 10,7 m2;
- Suite with 15,5 m2 and 4,7 m2 bathroom;
- Shared bathroom with 2,7 m2;
- Service bathroom with 1,9 m2;
- 29,0 m2 balcony and
- Parking space of 27,4m2 and storage room of 3,4m2.
Located :
- 2 Km from the supermarket,
- 2 Km from Arrábida Shopping Centre,
- 2 Km from the pharmacy,
- 15 Km from Porto Airport
- 2.5 Km from Oporto
Technical Features:
- Floors in the hall, living room, kitchen and bedrooms in oak wood, multi-layered with a final layer in noble wood;
- False ceilings in 13 mm thick plasterboard
- Walls in ’Seral’ type projected stucco
- Interior wardrobes in linen melamine, doors in MDF
- Water-repellent MDF skirting boards
- Heating and cooling by multi-split system with indoor wall units
- Sanitary water heating by heat pump
- Video intercom
- Private car park with access to the basement via automatic gate with
remote control
-Bins on the pavement accessing the development for the selective collection of
collection of undifferentiated solid waste, glass, paper and packaging
-Condominium lounge
-Landscaped outdoor area with children’s playground, seating and leisure areas,.
water feature and wooden walkways.
Construction is expected to take 30 months and start in May 2024.
Contact
Apartment 3 Bedrooms
Canidelo, Vila Nova de Gaia, Distrito do Porto
New · 130m²
With Garage
buy
750.000 €
The development consists of four five-storey buildings, plus the Recuado. In total, there are 157 flats, with types ranging from 1 to 5 bedrooms. All the flats are equipped with full kitchens and spacious balconies offering panoramic views.
Some of the flats have private terraces with a swimming pool or jacuzzi. These additional features provide residents with an experience of exclusive luxury and comfort.
The Marina Douro Project has been designed to offer all the essential elements for comfortable family living. Residents will have access to a garden and children’s playground common to all the buildings, promoting a greater spirit of community and conviviality among families. In addition, all the flats include private parking spaces in their own building’s garage.
The first phase of the development is Marina Douro 1, which has 26 flats.
The fraction in question has the following characteristics:
- Open-plan living, dining and kitchen area of 43 m2;
- A 15.4m2 suite with a 4.6m2 bathroom;
- Shared bathroom with 3.1m2;
- 1.6 m2 service bathroom
- Balcony with 74.5 m2 and
- Parking space of 27.3 m2 and storage room of 4.4 m2.
Located :
- 2 Km from the supermarket,
- 2 Km from Arrábida Shopping Centre,
- 2 Km from the pharmacy,
- 15 Km from Porto Airport
- 2.5 Km from Oporto
Technical Features:
- Floors in the hall, living room, kitchen and bedrooms in oak wood, multi-layered with a final layer in noble wood;
- False ceilings in 13 mm thick plasterboard
- Walls in ’Seral’ type projected stucco
- Interior wardrobes in linen melamine, doors in MDF
- Water-repellent MDF skirting boards
- Heating and cooling by multi-split system with indoor wall units
- Sanitary water heating by heat pump
- Video intercom
- Private car park with access to the basement via automatic gate with
remote control
-Bins on the pavement accessing the development for the selective collection of
collection of undifferentiated solid waste, glass, paper and packaging
-Condominium lounge
-Landscaped outdoor area with children’s playground, seating and leisure areas,.
water feature and wooden walkways.
Construction is expected to take 30 months and start in May 2024.
Some of the flats have private terraces with a swimming pool or jacuzzi. These additional features provide residents with an experience of exclusive luxury and comfort.
The Marina Douro Project has been designed to offer all the essential elements for comfortable family living. Residents will have access to a garden and children’s playground common to all the buildings, promoting a greater spirit of community and conviviality among families. In addition, all the flats include private parking spaces in their own building’s garage.
The first phase of the development is Marina Douro 1, which has 26 flats.
The fraction in question has the following characteristics:
- Open-plan living, dining and kitchen area of 43 m2;
- A 15.4m2 suite with a 4.6m2 bathroom;
- Shared bathroom with 3.1m2;
- 1.6 m2 service bathroom
- Balcony with 74.5 m2 and
- Parking space of 27.3 m2 and storage room of 4.4 m2.
Located :
- 2 Km from the supermarket,
- 2 Km from Arrábida Shopping Centre,
- 2 Km from the pharmacy,
- 15 Km from Porto Airport
- 2.5 Km from Oporto
Technical Features:
- Floors in the hall, living room, kitchen and bedrooms in oak wood, multi-layered with a final layer in noble wood;
- False ceilings in 13 mm thick plasterboard
- Walls in ’Seral’ type projected stucco
- Interior wardrobes in linen melamine, doors in MDF
- Water-repellent MDF skirting boards
- Heating and cooling by multi-split system with indoor wall units
- Sanitary water heating by heat pump
- Video intercom
- Private car park with access to the basement via automatic gate with
remote control
-Bins on the pavement accessing the development for the selective collection of
collection of undifferentiated solid waste, glass, paper and packaging
-Condominium lounge
-Landscaped outdoor area with children’s playground, seating and leisure areas,.
water feature and wooden walkways.
Construction is expected to take 30 months and start in May 2024.
Contact
Apartment 3 Bedrooms
Canidelo, Vila Nova de Gaia, Distrito do Porto
New · 133m²
With Garage
buy
660.000 €
The development consists of four five-storey buildings, plus the Recuado. In total, there are 157 flats, with types ranging from 1 to 5 bedrooms. All the flats are equipped with full kitchens and spacious balconies offering panoramic views.
Some of the flats have private terraces with a swimming pool or jacuzzi. These additional features provide residents with an experience of exclusive luxury and comfort.
The Marina Douro Project has been designed to offer all the essential elements for comfortable family living. Residents will have access to a garden and children’s playground common to all the buildings, promoting a greater spirit of community and conviviality among families. In addition, all the flats include private parking spaces in their own building’s garage.
The first phase of the development is Marina Douro 1, which has 26 flats.
The fraction in question has the following characteristics:
- Open-plan living, dining and kitchen area of 43,4 m2;
- Three bedrooms with12,7 m2 and 10,7 m2;
- Suite with 15,5 m2 and 4,7 m2 bathroom;
- Shared bathroom with 2,7 m2;
- Service bathroom with 1,9 m2;
- 29,0 m2 balcony and
- Parking space of 27,4m2 and storage room of 3,4m2.
Located :
- 2 Km from the supermarket,
- 2 Km from Arrábida Shopping Centre,
- 2 Km from the pharmacy,
- 15 Km from Porto Airport
- 2.5 Km from Oporto
Technical Features:
- Floors in the hall, living room, kitchen and bedrooms in oak wood, multi-layered with a final layer in noble wood;
- False ceilings in 13 mm thick plasterboard
- Walls in ’Seral’ type projected stucco
- Interior wardrobes in linen melamine, doors in MDF
- Water-repellent MDF skirting boards
- Heating and cooling by multi-split system with indoor wall units
- Sanitary water heating by heat pump
- Video intercom
- Private car park with access to the basement via automatic gate with
remote control
-Bins on the pavement accessing the development for the selective collection of
collection of undifferentiated solid waste, glass, paper and packaging
-Condominium lounge
-Landscaped outdoor area with children’s playground, seating and leisure areas,.
water feature and wooden walkways.
Construction is expected to take 30 months and start in May 2024.
Some of the flats have private terraces with a swimming pool or jacuzzi. These additional features provide residents with an experience of exclusive luxury and comfort.
The Marina Douro Project has been designed to offer all the essential elements for comfortable family living. Residents will have access to a garden and children’s playground common to all the buildings, promoting a greater spirit of community and conviviality among families. In addition, all the flats include private parking spaces in their own building’s garage.
The first phase of the development is Marina Douro 1, which has 26 flats.
The fraction in question has the following characteristics:
- Open-plan living, dining and kitchen area of 43,4 m2;
- Three bedrooms with12,7 m2 and 10,7 m2;
- Suite with 15,5 m2 and 4,7 m2 bathroom;
- Shared bathroom with 2,7 m2;
- Service bathroom with 1,9 m2;
- 29,0 m2 balcony and
- Parking space of 27,4m2 and storage room of 3,4m2.
Located :
- 2 Km from the supermarket,
- 2 Km from Arrábida Shopping Centre,
- 2 Km from the pharmacy,
- 15 Km from Porto Airport
- 2.5 Km from Oporto
Technical Features:
- Floors in the hall, living room, kitchen and bedrooms in oak wood, multi-layered with a final layer in noble wood;
- False ceilings in 13 mm thick plasterboard
- Walls in ’Seral’ type projected stucco
- Interior wardrobes in linen melamine, doors in MDF
- Water-repellent MDF skirting boards
- Heating and cooling by multi-split system with indoor wall units
- Sanitary water heating by heat pump
- Video intercom
- Private car park with access to the basement via automatic gate with
remote control
-Bins on the pavement accessing the development for the selective collection of
collection of undifferentiated solid waste, glass, paper and packaging
-Condominium lounge
-Landscaped outdoor area with children’s playground, seating and leisure areas,.
water feature and wooden walkways.
Construction is expected to take 30 months and start in May 2024.
Contact
Apartment 3 Bedrooms
Canidelo, Vila Nova de Gaia, Distrito do Porto
New · 133m²
With Garage
buy
735.000 €
The development consists of four five-storey buildings, plus the Recuado. In total, there are 157 flats, with types ranging from 1 to 5 bedrooms. All the flats are equipped with full kitchens and spacious balconies offering panoramic views.
Some of the flats have private terraces with a swimming pool or jacuzzi. These additional features provide residents with an experience of exclusive luxury and comfort.
The Marina Douro Project has been designed to offer all the essential elements for comfortable family living. Residents will have access to a garden and children’s playground common to all the buildings, promoting a greater spirit of community and conviviality among families. In addition, all the flats include private parking spaces in their own building’s garage.
The first phase of the development is Marina Douro 1, which has 26 flats.
The fraction in question has the following characteristics:
- Open-plan living room, dining room and kitchen with 42.8 m2;
- A 15.1m2 suite with a 4.6m2 bathroom;
- Shared bathroom with 3.0m2;
- 1.7 m2 service bathroom
- Balcony with 29.0 m2 and
- Parking space of 26.3 m2 and storage room of 6.7 m2.
Located :
- 2 Km from the supermarket,
- 2 Km from Arrábida Shopping Centre,
- 2 Km from the pharmacy,
- 15 Km from Porto Airport
- 2.5 Km from Oporto
Technical Features:
- Floors in the hall, living room, kitchen and bedrooms in oak wood, multi-layered with a final layer in noble wood;
- False ceilings in 13 mm thick plasterboard
- Walls in ’Seral’ type projected stucco
- Interior wardrobes in linen melamine, doors in MDF
- Water-repellent MDF skirting boards
- Heating and cooling by multi-split system with indoor wall units
- Sanitary water heating by heat pump
- Video intercom
- Private car park with access to the basement via automatic gate with
remote control
-Bins on the pavement accessing the development for the selective collection of
collection of undifferentiated solid waste, glass, paper and packaging
-Condominium lounge
-Landscaped outdoor area with children’s playground, seating and leisure areas,.
water feature and wooden walkways.
Construction is expected to take 30 months and start in May 2024.
Some of the flats have private terraces with a swimming pool or jacuzzi. These additional features provide residents with an experience of exclusive luxury and comfort.
The Marina Douro Project has been designed to offer all the essential elements for comfortable family living. Residents will have access to a garden and children’s playground common to all the buildings, promoting a greater spirit of community and conviviality among families. In addition, all the flats include private parking spaces in their own building’s garage.
The first phase of the development is Marina Douro 1, which has 26 flats.
The fraction in question has the following characteristics:
- Open-plan living room, dining room and kitchen with 42.8 m2;
- A 15.1m2 suite with a 4.6m2 bathroom;
- Shared bathroom with 3.0m2;
- 1.7 m2 service bathroom
- Balcony with 29.0 m2 and
- Parking space of 26.3 m2 and storage room of 6.7 m2.
Located :
- 2 Km from the supermarket,
- 2 Km from Arrábida Shopping Centre,
- 2 Km from the pharmacy,
- 15 Km from Porto Airport
- 2.5 Km from Oporto
Technical Features:
- Floors in the hall, living room, kitchen and bedrooms in oak wood, multi-layered with a final layer in noble wood;
- False ceilings in 13 mm thick plasterboard
- Walls in ’Seral’ type projected stucco
- Interior wardrobes in linen melamine, doors in MDF
- Water-repellent MDF skirting boards
- Heating and cooling by multi-split system with indoor wall units
- Sanitary water heating by heat pump
- Video intercom
- Private car park with access to the basement via automatic gate with
remote control
-Bins on the pavement accessing the development for the selective collection of
collection of undifferentiated solid waste, glass, paper and packaging
-Condominium lounge
-Landscaped outdoor area with children’s playground, seating and leisure areas,.
water feature and wooden walkways.
Construction is expected to take 30 months and start in May 2024.
Contact
Apartment 3 Bedrooms
Canidelo, Vila Nova de Gaia, Distrito do Porto
New · 136m²
With Garage
buy
745.000 €
The development consists of four five-storey buildings, plus the Recuado. In total, there are 157 flats, with types ranging from 1 to 5 bedrooms. All the flats are equipped with full kitchens and spacious balconies offering panoramic views.
Some of the flats have private terraces with a swimming pool or jacuzzi. These additional features provide residents with an experience of exclusive luxury and comfort.
The Marina Douro Project has been designed to offer all the essential elements for comfortable family living. Residents will have access to a garden and children’s playground common to all the buildings, promoting a greater spirit of community and conviviality among families. In addition, all the flats include private parking spaces in their own building’s garage.
The first phase of the development is Marina Douro 1, which has 26 flats.
The fraction in question has the following characteristics:
- Open-plan living room, dining room and kitchen of 45.2 m2;
- Three bedrooms of 15; 14 and 11 m2;
- Three with 4.6, 3.0 and 1.6 m2;
- 28.5m2 garage and 7.4m2 storage room and
- Terrace with swimming pool with outside area of 115.m2
Located :
- 2 Km from the supermarket,
- 2 Km from Arrábida Shopping Centre,
- 2 Km from the pharmacy,
- 15 Km from Porto Airport
- 2.5 Km from Oporto
Technical Features:
- Floors in the hall, living room, kitchen and bedrooms in oak wood, multi-layered with a final layer in noble wood;
- False ceilings in 13 mm thick plasterboard
- Walls in ’Seral’ type projected stucco
- Interior wardrobes in linen melamine, doors in MDF
- Water-repellent MDF skirting boards
- Heating and cooling by multi-split system with indoor wall units
- Sanitary water heating by heat pump
- Video intercom
- Private car park with access to the basement via automatic gate with
remote control
-Bins on the pavement accessing the development for the selective collection of
collection of undifferentiated solid waste, glass, paper and packaging
-Condominium lounge
-Landscaped outdoor area with children’s playground, seating and leisure areas,.
water feature and wooden walkways.
Construction is expected to take 30 months and start in May 2024.
Some of the flats have private terraces with a swimming pool or jacuzzi. These additional features provide residents with an experience of exclusive luxury and comfort.
The Marina Douro Project has been designed to offer all the essential elements for comfortable family living. Residents will have access to a garden and children’s playground common to all the buildings, promoting a greater spirit of community and conviviality among families. In addition, all the flats include private parking spaces in their own building’s garage.
The first phase of the development is Marina Douro 1, which has 26 flats.
The fraction in question has the following characteristics:
- Open-plan living room, dining room and kitchen of 45.2 m2;
- Three bedrooms of 15; 14 and 11 m2;
- Three with 4.6, 3.0 and 1.6 m2;
- 28.5m2 garage and 7.4m2 storage room and
- Terrace with swimming pool with outside area of 115.m2
Located :
- 2 Km from the supermarket,
- 2 Km from Arrábida Shopping Centre,
- 2 Km from the pharmacy,
- 15 Km from Porto Airport
- 2.5 Km from Oporto
Technical Features:
- Floors in the hall, living room, kitchen and bedrooms in oak wood, multi-layered with a final layer in noble wood;
- False ceilings in 13 mm thick plasterboard
- Walls in ’Seral’ type projected stucco
- Interior wardrobes in linen melamine, doors in MDF
- Water-repellent MDF skirting boards
- Heating and cooling by multi-split system with indoor wall units
- Sanitary water heating by heat pump
- Video intercom
- Private car park with access to the basement via automatic gate with
remote control
-Bins on the pavement accessing the development for the selective collection of
collection of undifferentiated solid waste, glass, paper and packaging
-Condominium lounge
-Landscaped outdoor area with children’s playground, seating and leisure areas,.
water feature and wooden walkways.
Construction is expected to take 30 months and start in May 2024.
Contact
See more Properties for Sale, Apartments New, in Vila Nova de Gaia, Canidelo
Bedrooms
Zones
Can’t find the property you’re looking for?
