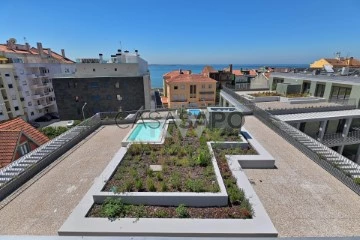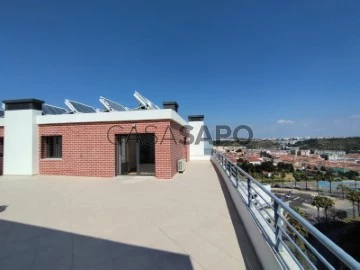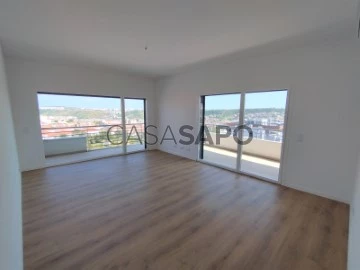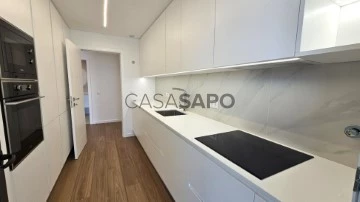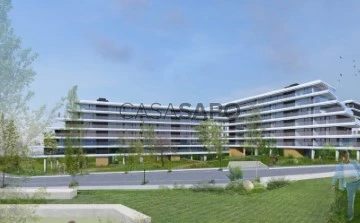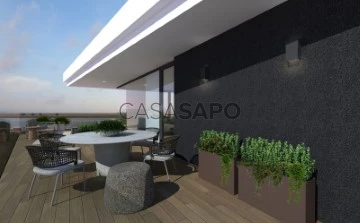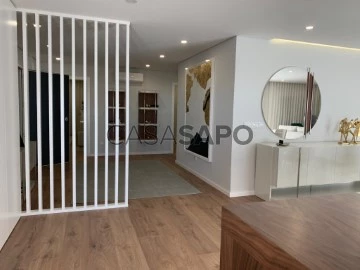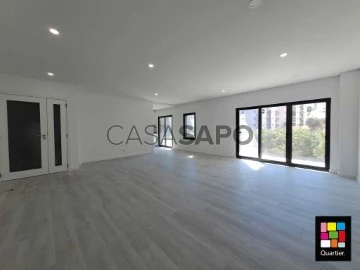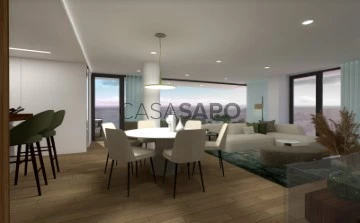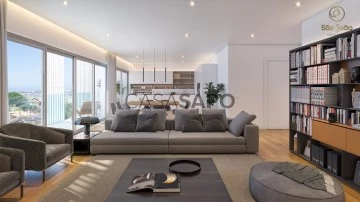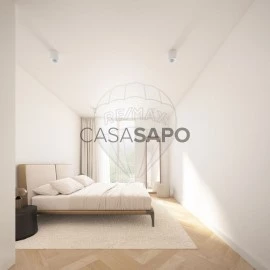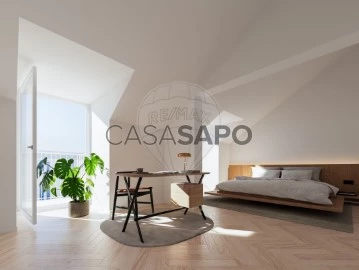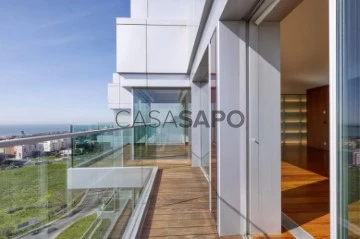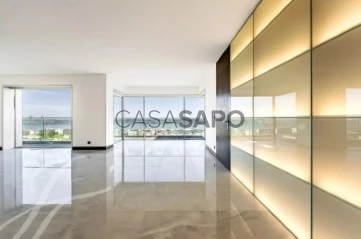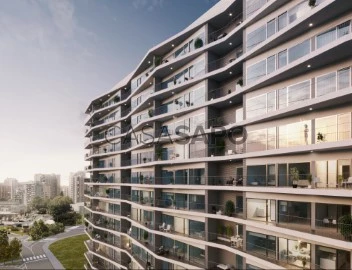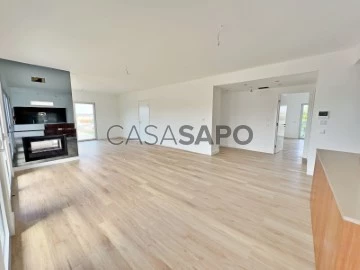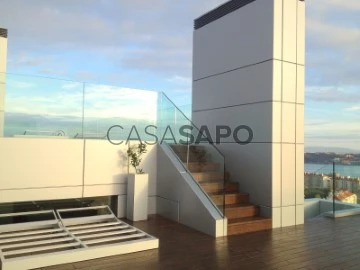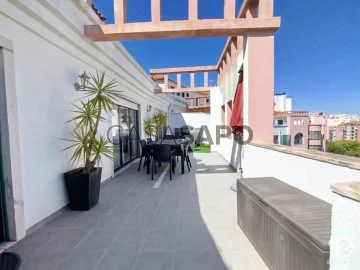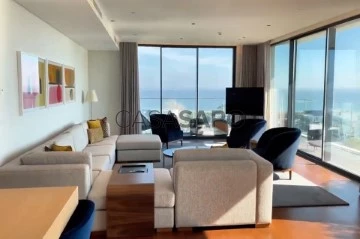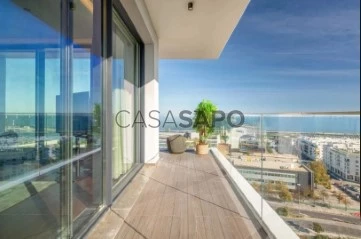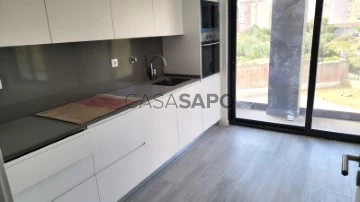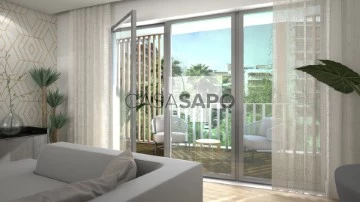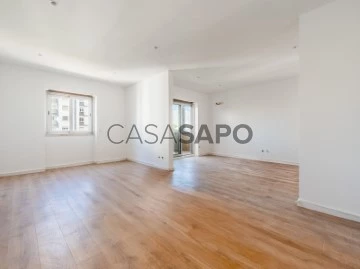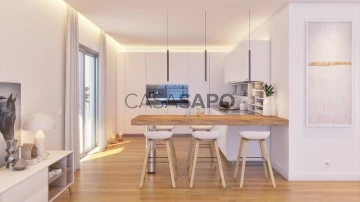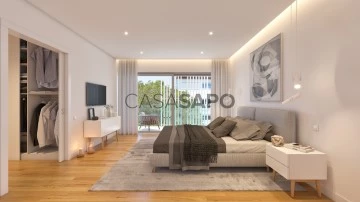Apartments
4
Price
More filters
484 Properties for Sale, Apartments 4 Bedrooms most recent, New, in Distrito de Lisboa
Order by
Most recent
Apartment 4 Bedrooms
Algés, Linda-a-Velha e Cruz Quebrada-Dafundo, Oeiras, Distrito de Lisboa
New · 170m²
With Garage
buy
1.775.000 €
Espetacular apartamento T4 com terraço e piscina privativa com vista do Rio Tejo, no Empreendimento Turquesa, Dafundo.
Tem uma área bruta privativa de 189m2 e 221m2 de terraço com piscina, virado a sul. Conta ainda com duas amplas varandas, de 44m2.
A estrear, este apartamento destaca-se pela qualidade de construção, materiais utilizados, espaço exterior e vista desafogada.
Com uma sala de 55m2 com acesso direto ao terraço e a uma espaçosa varanda lateral, 2 suítes e mais dois quartos com casa de banho de apoio, uma cozinha e um lavabo social.
Tem Ar Condicionado em todas as divisões, garagem para 3 viaturas, segurança 24 horas e pré instalação de sistema de alarme.
Orientação: Nascente/Poente/Rio.
Tem 3 lugares de garagem e 1 arrecadação.
Venha conhecer este apartamento único, num fantástico edifício acabado de construir.
Localizado a dois minutos do passeio marítimo de Algés, em cima do Rio, acom enorme facilidade de acessos, todo o tipo de comércio e serviços à porta, além da proximidade a toda a zona verde do Parque do Jamor.
Composição do apartamento:
- Hall de entrada (6,5 m2);
- Sala de estar e jantar (55 m2);
- Terraço privativo com piscina (220 m2);
- Cozinha (11,5 m2) com acesso à sala e a uma varanda de 23 m2;
- Lavabo social (3 m2);
- Hall dos quartos (9 m2);
- Master suíte (21,6 m2) com roupeiros embutidos e casa de banho completa com base de duche (4 m2);
- Suíte (12,5 m2) com roupeiro embutido e casa de banho completa com base de duche (3,5 m2);
- Dois quartos com roupeiros embutidos (10,5m2 e 9,5m2);
- Casa de banho completa de apoio a dois dos quartos (5 m2), com banheira;
- Varanda (21m2) com acesso direto de todos os quartos;
- Três lugares de garagem subterrânea;
- Arrecadação.
Tem uma área bruta privativa de 189m2 e 221m2 de terraço com piscina, virado a sul. Conta ainda com duas amplas varandas, de 44m2.
A estrear, este apartamento destaca-se pela qualidade de construção, materiais utilizados, espaço exterior e vista desafogada.
Com uma sala de 55m2 com acesso direto ao terraço e a uma espaçosa varanda lateral, 2 suítes e mais dois quartos com casa de banho de apoio, uma cozinha e um lavabo social.
Tem Ar Condicionado em todas as divisões, garagem para 3 viaturas, segurança 24 horas e pré instalação de sistema de alarme.
Orientação: Nascente/Poente/Rio.
Tem 3 lugares de garagem e 1 arrecadação.
Venha conhecer este apartamento único, num fantástico edifício acabado de construir.
Localizado a dois minutos do passeio marítimo de Algés, em cima do Rio, acom enorme facilidade de acessos, todo o tipo de comércio e serviços à porta, além da proximidade a toda a zona verde do Parque do Jamor.
Composição do apartamento:
- Hall de entrada (6,5 m2);
- Sala de estar e jantar (55 m2);
- Terraço privativo com piscina (220 m2);
- Cozinha (11,5 m2) com acesso à sala e a uma varanda de 23 m2;
- Lavabo social (3 m2);
- Hall dos quartos (9 m2);
- Master suíte (21,6 m2) com roupeiros embutidos e casa de banho completa com base de duche (4 m2);
- Suíte (12,5 m2) com roupeiro embutido e casa de banho completa com base de duche (3,5 m2);
- Dois quartos com roupeiros embutidos (10,5m2 e 9,5m2);
- Casa de banho completa de apoio a dois dos quartos (5 m2), com banheira;
- Varanda (21m2) com acesso direto de todos os quartos;
- Três lugares de garagem subterrânea;
- Arrecadação.
Contact
Duplex 4 Bedrooms Duplex
Colinas do Cruzeiro, Odivelas, Distrito de Lisboa
New · 204m²
With Garage
buy
Refª.: MCN1009H - Duplex T3+1 NOVO com TERRAÇO de 103m2 | Colinas do Cruzeiro
Situado na Urbanização Colinas do Cruzeiro, nas imediações de espaços verdes, zona comercial, escolas e variado comércio e restauração.
O piso 0 deste Duplex T3+1 conta com:
- Cozinha totalmente equipada (eletrodomésticos da marca Whirpool - placa, forno, frigorífico combinado, microondas - exaustor Ariston e esquentador Vulcano);
- Sala ampla com cerca de 35m2, com acesso a uma varanda abrangente a várias divisões, com uma área superior a 33m2;
- 3 quartos, um deles uma suíte com mais de 21m2 (todos com roupeiros embutidos);
- 2 wcs, ambos com um espaçoso poliban;
- Varanda com zona de churrasqueira, acessível pela cozinha, sala e pelos dois quartos.
O piso superior é composto por:
- uma zona social/ sala com 33m2;
- uma suíte com cerca de 15,8m2;
- um amplo TERRAÇO com uma área superior a 100m2, com vista desafogada sobre a cidade de Odivelas.
Dispõe, ainda, de ar condicionado Mitsubishi na sala, cozinha e quartos, bem como no piso superior do apartamento.
Possui janelas oscilo batentes com vidros duplos, estores térmicos e elétricos, pavimento flutuante, teto falso, painéis solares, vídeo porteiro e porta blindada.
Destaca-se a excelente exposição solar deste imóvel.
Esta fração tem ao dispor uma BOX com 66m2.
Contacte-nos para mais informações!
Situado na Urbanização Colinas do Cruzeiro, nas imediações de espaços verdes, zona comercial, escolas e variado comércio e restauração.
O piso 0 deste Duplex T3+1 conta com:
- Cozinha totalmente equipada (eletrodomésticos da marca Whirpool - placa, forno, frigorífico combinado, microondas - exaustor Ariston e esquentador Vulcano);
- Sala ampla com cerca de 35m2, com acesso a uma varanda abrangente a várias divisões, com uma área superior a 33m2;
- 3 quartos, um deles uma suíte com mais de 21m2 (todos com roupeiros embutidos);
- 2 wcs, ambos com um espaçoso poliban;
- Varanda com zona de churrasqueira, acessível pela cozinha, sala e pelos dois quartos.
O piso superior é composto por:
- uma zona social/ sala com 33m2;
- uma suíte com cerca de 15,8m2;
- um amplo TERRAÇO com uma área superior a 100m2, com vista desafogada sobre a cidade de Odivelas.
Dispõe, ainda, de ar condicionado Mitsubishi na sala, cozinha e quartos, bem como no piso superior do apartamento.
Possui janelas oscilo batentes com vidros duplos, estores térmicos e elétricos, pavimento flutuante, teto falso, painéis solares, vídeo porteiro e porta blindada.
Destaca-se a excelente exposição solar deste imóvel.
Esta fração tem ao dispor uma BOX com 66m2.
Contacte-nos para mais informações!
Contact
Duplex 4 Bedrooms Duplex
Colinas do Cruzeiro, Odivelas, Distrito de Lisboa
New · 187m²
With Garage
buy
Refª.: MCN1009I - Duplex T3+1 NOVO com TERRAÇO de 128m2 | Colinas do Cruzeiro
Situado na Urbanização Colinas do Cruzeiro, nas imediações de espaços verdes, zona comercial, escolas e variado comércio e restauração.
O piso inferior deste Duplex de tipologia T3+1 conta com:
- Cozinha totalmente equipada (eletrodomésticos da marca Whirpool - placa, forno, frigorífico combinado, microondas - exaustor Ariston e esquentador Vulcano);
- Sala ampla com cerca de 35m2, com acesso a uma varanda abrangente a todas as divisões, com uma área superior a 34m2;
- 3 quartos, um deles uma suíte com mais de 21m2 (todos com roupeiros embutidos);
- 2 wcs, ambos com um espaçoso poliban;
- Varanda com zona de churrasqueira, acessível pela cozinha, sala e pelos quartos e suíte.
O piso superior é composto por:
- uma ampla suíte de mais de 28m2;
- uma sala com 22m2;
- um wc social;
- um vasto terraço que reúne uma área aproximada de 128m2, com uma vista desafogada sobre a cidade de Odivelas.
Conta, ainda, com ar condicionado Mitsubishi na sala, cozinha e quartos, e em toda a área do piso superior.
Possui janelas oscilo batentes com vidros duplos, estores térmicos e elétricos, pavimento flutuante, teto falso, painéis solares, vídeo porteiro e porta blindada.
Destaca-se a excelente exposição solar deste imóvel.
Esta fração tem ao dispor uma BOX com 45m2.
Contacte-nos para mais informações!
Situado na Urbanização Colinas do Cruzeiro, nas imediações de espaços verdes, zona comercial, escolas e variado comércio e restauração.
O piso inferior deste Duplex de tipologia T3+1 conta com:
- Cozinha totalmente equipada (eletrodomésticos da marca Whirpool - placa, forno, frigorífico combinado, microondas - exaustor Ariston e esquentador Vulcano);
- Sala ampla com cerca de 35m2, com acesso a uma varanda abrangente a todas as divisões, com uma área superior a 34m2;
- 3 quartos, um deles uma suíte com mais de 21m2 (todos com roupeiros embutidos);
- 2 wcs, ambos com um espaçoso poliban;
- Varanda com zona de churrasqueira, acessível pela cozinha, sala e pelos quartos e suíte.
O piso superior é composto por:
- uma ampla suíte de mais de 28m2;
- uma sala com 22m2;
- um wc social;
- um vasto terraço que reúne uma área aproximada de 128m2, com uma vista desafogada sobre a cidade de Odivelas.
Conta, ainda, com ar condicionado Mitsubishi na sala, cozinha e quartos, e em toda a área do piso superior.
Possui janelas oscilo batentes com vidros duplos, estores térmicos e elétricos, pavimento flutuante, teto falso, painéis solares, vídeo porteiro e porta blindada.
Destaca-se a excelente exposição solar deste imóvel.
Esta fração tem ao dispor uma BOX com 45m2.
Contacte-nos para mais informações!
Contact
T4 Duplex - PANORAMIC RESIDENCE
Apartment 4 Bedrooms Duplex
Loures, Distrito de Lisboa
New · 167m²
With Garage
buy
495.000 €
APARTAMENTO T4 DUPLEX - PISO 3 e 4 - VARANDAS/TERRAÇOS - PARQUEAMENTO.
O Edifício PANORAMIC RESIDENCE é um projeto habitacional, pensado e desenhado para as pequenas e grandes famílias que pretendem viver um estilo de vida prático e moderno sem abdicar da centralidade, assume uma imagem contemporânea com linhas simples e elegantes, que prima pela sua funcionalidade e adaptação ao ambiente.
O imóvel é composto:
Piso 3 - Sala ampla com acesso a uma varanda (8 m2), cozinha equipada com lavandaria, casa de banho completa, dois quartos com roupeiros embutidos com acesso a varanda (5 m2).
Piso 4 - Suite 26 m2 com closet e terraço 11 m2 e Suite 16 m2 com roupeiro embutido e terraço 22 m2.
No interior a configuração elegante e fluida e os materiais criteriosamente selecionados de elevada qualidade, tornam cada canto e recanto únicos, com destaque para as cozinhas lacadas a branco totalmente equipadas com eletrodomésticos TEKA, zona resguardada de lavandaria e tratamento de roupa na varanda, ar-condicionado na sala e nos quartos, carpintarias lacadas, roupeiros embutidos, espaços amplos e luminosos, generosas janelas com varandas e terraços, permitindo que as diferentes divisões beneficiem de fantásticas vistas e de um cenário de luz constante.
No Exterior o edifício proporciona o máximo conforto acústico e térmico, apresenta uma estrutura antissísmica de betão armado, lajes maciças, construção com tijolos acústico e térmico, acabamento exterior revestido a capoto, caixilharia em PVC Termo-lacado com vidros duplos, painéis solares para aquecimento de águas sanitárias.
Localizado no centro da cidade de Loures, próximo de excelentes acessibilidades e de modernos equipamentos e infraestruturas de âmbito educativo, desportivo, cultural e social.
Com fácil acesso a vários eixos centrais viários, tais como: A1, A8, A9-CREL, IC17-CRIL, IP7, e uma vasta e moderna rede de transportes públicos, encontrando-se em desenvolvimento o projeto de expansão da linha do Metropolitano, Loures conquistou uma nova centralidade na área metropolitana de Lisboa.
Junte-se a nós, e deixe-se inspirar por uma nova forma de viver em Loures.
O Edifício PANORAMIC RESIDENCE é um projeto habitacional, pensado e desenhado para as pequenas e grandes famílias que pretendem viver um estilo de vida prático e moderno sem abdicar da centralidade, assume uma imagem contemporânea com linhas simples e elegantes, que prima pela sua funcionalidade e adaptação ao ambiente.
O imóvel é composto:
Piso 3 - Sala ampla com acesso a uma varanda (8 m2), cozinha equipada com lavandaria, casa de banho completa, dois quartos com roupeiros embutidos com acesso a varanda (5 m2).
Piso 4 - Suite 26 m2 com closet e terraço 11 m2 e Suite 16 m2 com roupeiro embutido e terraço 22 m2.
No interior a configuração elegante e fluida e os materiais criteriosamente selecionados de elevada qualidade, tornam cada canto e recanto únicos, com destaque para as cozinhas lacadas a branco totalmente equipadas com eletrodomésticos TEKA, zona resguardada de lavandaria e tratamento de roupa na varanda, ar-condicionado na sala e nos quartos, carpintarias lacadas, roupeiros embutidos, espaços amplos e luminosos, generosas janelas com varandas e terraços, permitindo que as diferentes divisões beneficiem de fantásticas vistas e de um cenário de luz constante.
No Exterior o edifício proporciona o máximo conforto acústico e térmico, apresenta uma estrutura antissísmica de betão armado, lajes maciças, construção com tijolos acústico e térmico, acabamento exterior revestido a capoto, caixilharia em PVC Termo-lacado com vidros duplos, painéis solares para aquecimento de águas sanitárias.
Localizado no centro da cidade de Loures, próximo de excelentes acessibilidades e de modernos equipamentos e infraestruturas de âmbito educativo, desportivo, cultural e social.
Com fácil acesso a vários eixos centrais viários, tais como: A1, A8, A9-CREL, IC17-CRIL, IP7, e uma vasta e moderna rede de transportes públicos, encontrando-se em desenvolvimento o projeto de expansão da linha do Metropolitano, Loures conquistou uma nova centralidade na área metropolitana de Lisboa.
Junte-se a nós, e deixe-se inspirar por uma nova forma de viver em Loures.
Contact
Apartment 4 Bedrooms
Santa Iria de Azoia, São João da Talha e Bobadela, Loures, Distrito de Lisboa
New · 174m²
With Garage
buy
698.000 €
The private condominium Valflores Terraces & Residences, has a privileged view over the Tagus River and is equipped with easy access, being 5 minutes from Parque das Nações and 10 minutes from the airport.
The condominium consists of 2 buildings, with construction technologies supported by high energy efficiency and with an architectural language of a modern, noble character and special care for materials and experiential and landscape quality.
The 39 apartments in the Valflores Terraces & Residences building feature premium T3, T3 duplex, T4, T4 duplex and T5 typologies, with large indoor and outdoor areas and excellent views of the landscape.
All apartments have parking spaces with a charging system for electric vehicles and other state-of-the-art technological systems.
The apartments on the upper floors have an outdoor pool and large terraces with landscape
The condominium, in its surroundings fully designed for this purpose, benefits from qualified green spaces with a playground, promoting the quality of life of families and environmental sustainability.
Its high-quality interior finishes are defined by elegance and nobility, providing comfortable and contemporary spaces, rich in natural light.
Images are merely indicative.
Exclusive product SF Properties, promoters and mediators.
The condominium consists of 2 buildings, with construction technologies supported by high energy efficiency and with an architectural language of a modern, noble character and special care for materials and experiential and landscape quality.
The 39 apartments in the Valflores Terraces & Residences building feature premium T3, T3 duplex, T4, T4 duplex and T5 typologies, with large indoor and outdoor areas and excellent views of the landscape.
All apartments have parking spaces with a charging system for electric vehicles and other state-of-the-art technological systems.
The apartments on the upper floors have an outdoor pool and large terraces with landscape
The condominium, in its surroundings fully designed for this purpose, benefits from qualified green spaces with a playground, promoting the quality of life of families and environmental sustainability.
Its high-quality interior finishes are defined by elegance and nobility, providing comfortable and contemporary spaces, rich in natural light.
Images are merely indicative.
Exclusive product SF Properties, promoters and mediators.
Contact
Apartment 4 Bedrooms
Santa Iria de Azoia, São João da Talha e Bobadela, Loures, Distrito de Lisboa
New · 152m²
With Garage
buy
625.000 €
The private condominium Valflores Terraces & Residences, has a privileged view over the Tagus River and is equipped with easy access, being 5 minutes from Parque das Nações and 10 minutes from the airport.
The condominium consists of 2 buildings, with construction technologies supported by high energy efficiency and with an architectural language of a modern, noble character and special care for materials and experiential and landscape quality.
The 39 apartments in the Valflores Terraces & Residences building feature premium T3, T3 duplex, T4, T4 duplex and T5 typologies, with large indoor and outdoor areas and excellent views of the landscape.
All apartments have parking spaces with a charging system for electric vehicles and other state-of-the-art technological systems.
The apartments on the upper floors have an outdoor pool and large terraces with landscape
The condominium, in its surroundings fully designed for this purpose, benefits from qualified green spaces with a playground, promoting the quality of life of families and environmental sustainability.
Its high-quality interior finishes are defined by elegance and nobility, providing comfortable and contemporary spaces, rich in natural light.
Images are merely indicative.
Exclusive product SF Properties, promoters and mediators.
The condominium consists of 2 buildings, with construction technologies supported by high energy efficiency and with an architectural language of a modern, noble character and special care for materials and experiential and landscape quality.
The 39 apartments in the Valflores Terraces & Residences building feature premium T3, T3 duplex, T4, T4 duplex and T5 typologies, with large indoor and outdoor areas and excellent views of the landscape.
All apartments have parking spaces with a charging system for electric vehicles and other state-of-the-art technological systems.
The apartments on the upper floors have an outdoor pool and large terraces with landscape
The condominium, in its surroundings fully designed for this purpose, benefits from qualified green spaces with a playground, promoting the quality of life of families and environmental sustainability.
Its high-quality interior finishes are defined by elegance and nobility, providing comfortable and contemporary spaces, rich in natural light.
Images are merely indicative.
Exclusive product SF Properties, promoters and mediators.
Contact
Apartment 4 Bedrooms
Alverca do Ribatejo e Sobralinho, Vila Franca de Xira, Distrito de Lisboa
New · 185m²
buy
610.000 €
Ref: MCN1006A - NEW 4 bedroom apartments in Alverca do Ribatejo.
# PRICES FROM 395.000€ #
Magnificent apartments in a building with 3 fronts, under construction, expected to be completed by the end of August 2021.
The apartments will have finishes and equipment that stand out for their modernity and quality, namely:
Suite Bathroom:
- Lined with calacata prestige tile 60x120 (suites),
- Suspended toilets of the Brand Sanindusa;
- Mistes taps.
Social Bathroom:
- Lined with concept grey tile from Margrés;
- Suspended toilets of the Brand Sanindusa;
- Mistes taps.
Kitchen:
- Fully equipped with BOSH Appliances;
- Water heating equipment is vulcano brand (with 300L tank).
Suite:
- With an area of 13.45m2;
- Closet with area of 8.20m2
- Private toilet with area of 10.50m2
Room 1:
- With area of 14m2
- Built-in wardrobe
Room 2:
- With area of 14m2
- Built-in wardrobe
Room 3:
- With area of 12.45m2
Room:
- It has a stick of 13.90m2 and a Barbecue (with access by the living room and kitchen)
* White-washed doors (210x80)
* Floors on floating floors with the exception of bathrooms.
* BOSCH-branded air conditioners
* With parking place for 3 cars.
Make an already-made visit with us!
# PRICES FROM 395.000€ #
Magnificent apartments in a building with 3 fronts, under construction, expected to be completed by the end of August 2021.
The apartments will have finishes and equipment that stand out for their modernity and quality, namely:
Suite Bathroom:
- Lined with calacata prestige tile 60x120 (suites),
- Suspended toilets of the Brand Sanindusa;
- Mistes taps.
Social Bathroom:
- Lined with concept grey tile from Margrés;
- Suspended toilets of the Brand Sanindusa;
- Mistes taps.
Kitchen:
- Fully equipped with BOSH Appliances;
- Water heating equipment is vulcano brand (with 300L tank).
Suite:
- With an area of 13.45m2;
- Closet with area of 8.20m2
- Private toilet with area of 10.50m2
Room 1:
- With area of 14m2
- Built-in wardrobe
Room 2:
- With area of 14m2
- Built-in wardrobe
Room 3:
- With area of 12.45m2
Room:
- It has a stick of 13.90m2 and a Barbecue (with access by the living room and kitchen)
* White-washed doors (210x80)
* Floors on floating floors with the exception of bathrooms.
* BOSCH-branded air conditioners
* With parking place for 3 cars.
Make an already-made visit with us!
Contact
Apartment 4 Bedrooms
Rio de Mouro, Sintra, Distrito de Lisboa
New · 127m²
With Garage
buy
350.100 €
Offer of the deed value.
Building under construction with 3 and 4 bedroom apartments available with values between 310,000 and 370,000 euros.
The photos are merely illustrative of the finishes to be applied and correspond to apartments built by the same company.
About 900 meters from Rio de Mouro train station.
Expected deadline for completion: December 2025
Map of Finishes
Housing:
Double exterior walls with thermal insulation air gap.
Exterior openings in lacquered aluminium with thermal cut and electric shutters.
Floor of the hall, living room and bedrooms in floating.
Floating or mosaic kitchen flooring.
Mosaic bathroom flooring.
Kitchen with plastered and painted walls, with a tile or stone strip between the upper furniture and the worktop.
Bathrooms with walls of the wet areas in tiles or water-resistant material.
Armored skid door.
False ceilings in plasterboard, with built-in lighting.
Kitchen with melamine furniture with stone top, fully equipped with electric appliances
Water heating with a heat pump.
Wardrobes.
Installation of air conditioning.
Bathrooms with suspended sanitary ware, bathtub with screen/shower with screen with doors, washbasin with furniture and mirror.
Building:
2 Elevators.
Painted exterior walls and/or mosaic/stone.
Circulations and stairs with stone and mosaic pavement.
Apartments with garage (plastered walls or exposed concrete, painted, painted exposed concrete ceiling and screed flooring).
Building under construction with 3 and 4 bedroom apartments available with values between 310,000 and 370,000 euros.
The photos are merely illustrative of the finishes to be applied and correspond to apartments built by the same company.
About 900 meters from Rio de Mouro train station.
Expected deadline for completion: December 2025
Map of Finishes
Housing:
Double exterior walls with thermal insulation air gap.
Exterior openings in lacquered aluminium with thermal cut and electric shutters.
Floor of the hall, living room and bedrooms in floating.
Floating or mosaic kitchen flooring.
Mosaic bathroom flooring.
Kitchen with plastered and painted walls, with a tile or stone strip between the upper furniture and the worktop.
Bathrooms with walls of the wet areas in tiles or water-resistant material.
Armored skid door.
False ceilings in plasterboard, with built-in lighting.
Kitchen with melamine furniture with stone top, fully equipped with electric appliances
Water heating with a heat pump.
Wardrobes.
Installation of air conditioning.
Bathrooms with suspended sanitary ware, bathtub with screen/shower with screen with doors, washbasin with furniture and mirror.
Building:
2 Elevators.
Painted exterior walls and/or mosaic/stone.
Circulations and stairs with stone and mosaic pavement.
Apartments with garage (plastered walls or exposed concrete, painted, painted exposed concrete ceiling and screed flooring).
Contact
Apartment 4 Bedrooms
Santa Iria de Azoia, São João da Talha e Bobadela, Loures, Distrito de Lisboa
New · 175m²
With Garage
buy
678.000 €
The private condominium Valflores Terraces & Residences, has a privileged view over the Tagus River and is equipped with easy access, being 5 minutes from Parque das Nações and 10 minutes from the airport.
The condominium consists of 2 buildings, with construction technologies supported by high energy efficiency and with an architectural language of a modern, noble character and special care for materials and experiential and landscape quality.
The 39 apartments in the Valflores Terraces & Residences building feature premium T3, T3 duplex, T4, T4 duplex and T5 typologies, with large indoor and outdoor areas and excellent views of the landscape.
All apartments have parking spaces with a charging system for electric vehicles and other state-of-the-art technological systems.
The apartments on the upper floors have an outdoor pool and large terraces with landscape
The condominium, in its surroundings fully designed for this purpose, benefits from qualified green spaces with a playground, promoting the quality of life of families and environmental sustainability.
Its high-quality interior finishes are defined by elegance and nobility, providing comfortable and contemporary spaces, rich in natural light.
Images are merely indicative.
Exclusive product SF Properties, promoters and mediators.
The condominium consists of 2 buildings, with construction technologies supported by high energy efficiency and with an architectural language of a modern, noble character and special care for materials and experiential and landscape quality.
The 39 apartments in the Valflores Terraces & Residences building feature premium T3, T3 duplex, T4, T4 duplex and T5 typologies, with large indoor and outdoor areas and excellent views of the landscape.
All apartments have parking spaces with a charging system for electric vehicles and other state-of-the-art technological systems.
The apartments on the upper floors have an outdoor pool and large terraces with landscape
The condominium, in its surroundings fully designed for this purpose, benefits from qualified green spaces with a playground, promoting the quality of life of families and environmental sustainability.
Its high-quality interior finishes are defined by elegance and nobility, providing comfortable and contemporary spaces, rich in natural light.
Images are merely indicative.
Exclusive product SF Properties, promoters and mediators.
Contact
Apartment 4 Bedrooms
São João do Estoril, Cascais e Estoril, Distrito de Lisboa
New · 138m²
With Garage
buy
911.000 €
apt2615
O empreendimento São João Residences é um projeto composto por dois edifícios com três apartamentos cada, um por cada andar, localizado no centro de São João do Estoril, a escassos metros da Estação de comboio, praia e de todos os serviços.
T4 com 169m², com sala open space, 2 suites, 2 quartos, 2 varandas com16m² no total, 3 lugares de garagem e arrecadação com 7,5m².
Com uma arquitectura e design de Linhas modernas e com acabamentos de excelência
Este apartamento é composto por cozinha totalmente equipada com eléctrodomésticos da marca AEG, móveis lacados a branco de alto brilho, bancadas Silestone branco, pavimento em pedra natural Ardósia com revestimento em vidro entre as bancada
As casas de banho possuem bases de duche me pedra com resguardo de vidro, loiças suspensas da marca Roca e piso radiante
Os quartos e a sala estão compostos por pavimentos em madeira maciça de pinho
Nos quartos temos roupeiros com portas de correr lacados a branco e forrados a linho
Existem ainda outros materiais de excelência inseridos em todo o apartamento tais como paredes parcialmente revestidas com pedra natural Ardósia, mármores Estremores, Travertino, Lioz e Alpenina conferindo-lhe um requinte e uma elegância única
Temos ainda torneiras das marcas Bruma ou HansGröe
A nível de equipamentos este apartamento possuí
- Ar Condicionado
- Painéis solares com bomba de calor e depósito de 300l água quente
- Garagem com portão automático
- Caixilharia em PVC com corte térmico e vidros duplos
- Blackout//Estores elétricos com comando á distância.
- Lareira Bioetanol/Eléctrica
- Aspiração central
- Elevador.
Venha conhecer o seu apartamento de sonho localizado no centro de São João do Estoril a poucos minutos das praias da linha e da bela vila de Cascais
VISITE !!! CONTACTE-NOS (telefone) / (telefone) / (telefone)
Ou consulte o nosso site: (url)
O empreendimento São João Residences é um projeto composto por dois edifícios com três apartamentos cada, um por cada andar, localizado no centro de São João do Estoril, a escassos metros da Estação de comboio, praia e de todos os serviços.
T4 com 169m², com sala open space, 2 suites, 2 quartos, 2 varandas com16m² no total, 3 lugares de garagem e arrecadação com 7,5m².
Com uma arquitectura e design de Linhas modernas e com acabamentos de excelência
Este apartamento é composto por cozinha totalmente equipada com eléctrodomésticos da marca AEG, móveis lacados a branco de alto brilho, bancadas Silestone branco, pavimento em pedra natural Ardósia com revestimento em vidro entre as bancada
As casas de banho possuem bases de duche me pedra com resguardo de vidro, loiças suspensas da marca Roca e piso radiante
Os quartos e a sala estão compostos por pavimentos em madeira maciça de pinho
Nos quartos temos roupeiros com portas de correr lacados a branco e forrados a linho
Existem ainda outros materiais de excelência inseridos em todo o apartamento tais como paredes parcialmente revestidas com pedra natural Ardósia, mármores Estremores, Travertino, Lioz e Alpenina conferindo-lhe um requinte e uma elegância única
Temos ainda torneiras das marcas Bruma ou HansGröe
A nível de equipamentos este apartamento possuí
- Ar Condicionado
- Painéis solares com bomba de calor e depósito de 300l água quente
- Garagem com portão automático
- Caixilharia em PVC com corte térmico e vidros duplos
- Blackout//Estores elétricos com comando á distância.
- Lareira Bioetanol/Eléctrica
- Aspiração central
- Elevador.
Venha conhecer o seu apartamento de sonho localizado no centro de São João do Estoril a poucos minutos das praias da linha e da bela vila de Cascais
VISITE !!! CONTACTE-NOS (telefone) / (telefone) / (telefone)
Ou consulte o nosso site: (url)
Contact
Apartment 4 Bedrooms
Alcântara, Lisboa, Distrito de Lisboa
New · 208m²
buy
1.700.000 €
Localizado na Junqueira, uma das zonas mais privilegiadas da capital, o Empreendimento Conde da Ribeira apresenta uma arquitetura contemporânea, onde a materialidade reinterpreta a envolvente, numa relação perfeita com a história do local.
Constituído por 24 apartamentos modernos e intemporais, com tipologias desde T0 até T6+1, dos quais cinco espetaculares penthouses (duplex). Também dispõe de ginásio e um agradável jardim comum de uso exclusivo.
Os apartamentos apresentam interiores confortáveis, realçados por acabamentos de alta qualidade, criando uma atmosfera serena e luminosa.
Todas as unidades contam com estacionamento privativo, parque para bicicletas e pré-instalação para carregamento de veículos elétricos.
Com conclusão prevista para abril de 2025, o Conde da Ribeira é um projeto cheio de caráter e personalidade.
A informação disponibilizada não dispensa a sua confirmação e não pode ser considerada vinculativa.
Para mais informações e/ou visita, contacte-me!
EN
Located in Junqueira, one of the most privileged areas of the capital, the Conde da Ribeira development features contemporary architecture, where materiality reinterprets the surroundings, in a perfect relationship with the history of the place.
It consists of 24 modern and timeless apartments, ranging from studio apartments to 6+1 bedroom apartments, including five spectacular penthouses (duplexes). It also has a gym and a pleasant communal garden for exclusive use.
The apartments feature comfortable interiors, enhanced by high-quality finishes, creating a serene and bright atmosphere.
All the units have private parking, bicycle parking and pre-installation for charging electric vehicles.
Scheduled for completion in April 2025, Conde da Ribeira is a project full of character and personality.
The information provided does not dispense with confirmation and cannot be considered binding.
For more information and/or to book a viewing, please contact me! ;ID RE/MAX: (telefone)
Constituído por 24 apartamentos modernos e intemporais, com tipologias desde T0 até T6+1, dos quais cinco espetaculares penthouses (duplex). Também dispõe de ginásio e um agradável jardim comum de uso exclusivo.
Os apartamentos apresentam interiores confortáveis, realçados por acabamentos de alta qualidade, criando uma atmosfera serena e luminosa.
Todas as unidades contam com estacionamento privativo, parque para bicicletas e pré-instalação para carregamento de veículos elétricos.
Com conclusão prevista para abril de 2025, o Conde da Ribeira é um projeto cheio de caráter e personalidade.
A informação disponibilizada não dispensa a sua confirmação e não pode ser considerada vinculativa.
Para mais informações e/ou visita, contacte-me!
EN
Located in Junqueira, one of the most privileged areas of the capital, the Conde da Ribeira development features contemporary architecture, where materiality reinterprets the surroundings, in a perfect relationship with the history of the place.
It consists of 24 modern and timeless apartments, ranging from studio apartments to 6+1 bedroom apartments, including five spectacular penthouses (duplexes). It also has a gym and a pleasant communal garden for exclusive use.
The apartments feature comfortable interiors, enhanced by high-quality finishes, creating a serene and bright atmosphere.
All the units have private parking, bicycle parking and pre-installation for charging electric vehicles.
Scheduled for completion in April 2025, Conde da Ribeira is a project full of character and personality.
The information provided does not dispense with confirmation and cannot be considered binding.
For more information and/or to book a viewing, please contact me! ;ID RE/MAX: (telefone)
Contact
Apartment 4 Bedrooms
Alcântara, Lisboa, Distrito de Lisboa
New · 196m²
buy
1.600.000 €
Localizado na Junqueira, uma das zonas mais privilegiadas da capital, o Empreendimento Conde da Ribeira apresenta uma arquitetura contemporânea, onde a materialidade reinterpreta a envolvente, numa relação perfeita com a história do local.
Constituído por 24 apartamentos modernos e intemporais, com tipologias desde T0 até T6+1, dos quais cinco espetaculares penthouses (duplex). Também dispõe de ginásio e um agradável jardim comum de uso exclusivo.
Os apartamentos apresentam interiores confortáveis, realçados por acabamentos de alta qualidade, criando uma atmosfera serena e luminosa.
Todas as unidades contam com estacionamento privativo, parque para bicicletas e pré-instalação para carregamento de veículos elétricos.
Com conclusão prevista para abril de 2025, o Conde da Ribeira é um projeto cheio de caráter e personalidade.
A informação disponibilizada não dispensa a sua confirmação e não pode ser considerada vinculativa.
Para mais informações e/ou visita, contacte-me!
EN
Located in Junqueira, one of the most privileged areas of the capital, the Conde da Ribeira development features contemporary architecture, where materiality reinterprets the surroundings, in a perfect relationship with the history of the place.
It consists of 24 modern and timeless apartments, ranging from studio apartments to 6+1 bedroom apartments, including five spectacular penthouses (duplexes). It also has a gym and a pleasant communal garden for exclusive use.
The apartments feature comfortable interiors, enhanced by high-quality finishes, creating a serene and bright atmosphere.
All the units have private parking, bicycle parking and pre-installation for charging electric vehicles.
Scheduled for completion in April 2025, Conde da Ribeira is a project full of character and personality.
The information provided does not dispense with confirmation and cannot be considered binding.
For more information and/or to book a viewing, please contact me! ;ID RE/MAX: (telefone)
Constituído por 24 apartamentos modernos e intemporais, com tipologias desde T0 até T6+1, dos quais cinco espetaculares penthouses (duplex). Também dispõe de ginásio e um agradável jardim comum de uso exclusivo.
Os apartamentos apresentam interiores confortáveis, realçados por acabamentos de alta qualidade, criando uma atmosfera serena e luminosa.
Todas as unidades contam com estacionamento privativo, parque para bicicletas e pré-instalação para carregamento de veículos elétricos.
Com conclusão prevista para abril de 2025, o Conde da Ribeira é um projeto cheio de caráter e personalidade.
A informação disponibilizada não dispensa a sua confirmação e não pode ser considerada vinculativa.
Para mais informações e/ou visita, contacte-me!
EN
Located in Junqueira, one of the most privileged areas of the capital, the Conde da Ribeira development features contemporary architecture, where materiality reinterprets the surroundings, in a perfect relationship with the history of the place.
It consists of 24 modern and timeless apartments, ranging from studio apartments to 6+1 bedroom apartments, including five spectacular penthouses (duplexes). It also has a gym and a pleasant communal garden for exclusive use.
The apartments feature comfortable interiors, enhanced by high-quality finishes, creating a serene and bright atmosphere.
All the units have private parking, bicycle parking and pre-installation for charging electric vehicles.
Scheduled for completion in April 2025, Conde da Ribeira is a project full of character and personality.
The information provided does not dispense with confirmation and cannot be considered binding.
For more information and/or to book a viewing, please contact me! ;ID RE/MAX: (telefone)
Contact
Apartment 4 Bedrooms
Restelo (Santa Maria de Belém), Lisboa, Distrito de Lisboa
New · 257m²
With Garage
buy
1.700.000 €
Those looking for unparalleled exclusivity in a PREMIUM building facing completely south and west with a stunning view of the bridge over the Tagus River to Bugio, will also find bold architecture, noble materials, and a high standard of construction quality that is unusual even today in Portugal. .
Fully equipped kitchen.
Central air conditioning.
24/24 Security
3 parking spaces in the basement
Rooftop with two swimming pools and bar for support
Gym
Good sized condominium room
Room finishes:
Solid Ipê wood running board. Solid Ipê wood. Masonry, with acoustic and thermal insulation, covered with solid Ipê wood or plastered and painted. Ceilings Plastered and painted. Motorized interior blackout. Spots of light on the walls and floor. Vitrocsa embedded aluminum frames with double thermal glass (thermo-hardened exterior and laminated interior). Wooden crate with built-in hinges and Ipê wood covering. With opening doors in solid Ipê wood, with drawers and shelves. Telephone points, data network (internet), cable, radio and wireless.
Sanitary rooms:
False plasterboard ceilings. Flaminia washbasins built into a solid Ipê wood cabinet. Flaminia wall-hung toilet and bidet. Shower brand Flaminia. Flaminia brand taps. Mirror built into the wall and heated to 27ºC. Recessed ceiling lighting. Wooden crate door covered in Ipê with built-in hinges.
Kitchen
Flooring Stone sparkling white marble from Brazil. Walls Full-height panels made of sparkling white marble stone from Brazil. Wall of light aluminum structure with frosted glass on both sides with interior lighting (except for plumb A). False plasterboard ceilings. Doors Wooden crate with built-in hinges and Ipê wood covering. Recessed ceiling lighting. Sun protection with motorized screens inside and outside. Sparkling white marble stone countertop from Brazil. Italian furniture from the Boffi brand. Blanco double bowl sink, with automatic valve and solids crusher, and KWC brand tap. AEG brand vitroceramic hob with grill. AEG built-in electric oven. AEG built-in microwave. AEG washing machines and dryers mounted vertically inside the cabinet. Lieberher built-in side by side refrigerator. Vacuuming Central vacuum cleaner placed in a closed compartment.
Common Room
Flooring Flooring in solid Ipê wood. . Skirting board: embedded in the wall in solid Ipê wood. Walls Ladriplast masonry covered with solid Ipê wood with acoustic and thermal insulation and plastered and painted. Light wall aluminum structure with frosted glass on both sides with interior lighting (only in plumb B). Plastered and painted ceiling. Sun protection motorized interior screens. Lighting Light points on the walls and floor. Balcony doors Vitrocsa embedded aluminum frames with double thermal glass (thermo-hardened exterior and laminated interior). Multimedia Telephone points, data network (internet), cable, radio and wireless.
Home Automation Systems
Cable TV, radio, data and telephone sockets in the living room, kitchen and bedrooms from the Gira brand. Generator that guarantees autonomy of elevators and services essential to the operation of the apartments. Fire, flood, carbon monoxide and gas detection center. EIB Gira home automation center, which allows remote control of all electrical devices (lights, screens, blackouts, ventilation, kitchen). Centralized air conditioning system that feeds low-profile floor fan coil units in apartments and common areas, allowing temperature regulation room by room. Centralized supply of hot water to the entire building (4 tanks of 6000 liters and 2 of 8000 liters). Siemens Hipath telephone exchange in each apartment, which allows you to manage the voice and data network.
Note: The images are from 12º C and the value of the apartments varies between €1,700,000 and €2,600,000.
Fully equipped kitchen.
Central air conditioning.
24/24 Security
3 parking spaces in the basement
Rooftop with two swimming pools and bar for support
Gym
Good sized condominium room
Room finishes:
Solid Ipê wood running board. Solid Ipê wood. Masonry, with acoustic and thermal insulation, covered with solid Ipê wood or plastered and painted. Ceilings Plastered and painted. Motorized interior blackout. Spots of light on the walls and floor. Vitrocsa embedded aluminum frames with double thermal glass (thermo-hardened exterior and laminated interior). Wooden crate with built-in hinges and Ipê wood covering. With opening doors in solid Ipê wood, with drawers and shelves. Telephone points, data network (internet), cable, radio and wireless.
Sanitary rooms:
False plasterboard ceilings. Flaminia washbasins built into a solid Ipê wood cabinet. Flaminia wall-hung toilet and bidet. Shower brand Flaminia. Flaminia brand taps. Mirror built into the wall and heated to 27ºC. Recessed ceiling lighting. Wooden crate door covered in Ipê with built-in hinges.
Kitchen
Flooring Stone sparkling white marble from Brazil. Walls Full-height panels made of sparkling white marble stone from Brazil. Wall of light aluminum structure with frosted glass on both sides with interior lighting (except for plumb A). False plasterboard ceilings. Doors Wooden crate with built-in hinges and Ipê wood covering. Recessed ceiling lighting. Sun protection with motorized screens inside and outside. Sparkling white marble stone countertop from Brazil. Italian furniture from the Boffi brand. Blanco double bowl sink, with automatic valve and solids crusher, and KWC brand tap. AEG brand vitroceramic hob with grill. AEG built-in electric oven. AEG built-in microwave. AEG washing machines and dryers mounted vertically inside the cabinet. Lieberher built-in side by side refrigerator. Vacuuming Central vacuum cleaner placed in a closed compartment.
Common Room
Flooring Flooring in solid Ipê wood. . Skirting board: embedded in the wall in solid Ipê wood. Walls Ladriplast masonry covered with solid Ipê wood with acoustic and thermal insulation and plastered and painted. Light wall aluminum structure with frosted glass on both sides with interior lighting (only in plumb B). Plastered and painted ceiling. Sun protection motorized interior screens. Lighting Light points on the walls and floor. Balcony doors Vitrocsa embedded aluminum frames with double thermal glass (thermo-hardened exterior and laminated interior). Multimedia Telephone points, data network (internet), cable, radio and wireless.
Home Automation Systems
Cable TV, radio, data and telephone sockets in the living room, kitchen and bedrooms from the Gira brand. Generator that guarantees autonomy of elevators and services essential to the operation of the apartments. Fire, flood, carbon monoxide and gas detection center. EIB Gira home automation center, which allows remote control of all electrical devices (lights, screens, blackouts, ventilation, kitchen). Centralized air conditioning system that feeds low-profile floor fan coil units in apartments and common areas, allowing temperature regulation room by room. Centralized supply of hot water to the entire building (4 tanks of 6000 liters and 2 of 8000 liters). Siemens Hipath telephone exchange in each apartment, which allows you to manage the voice and data network.
Note: The images are from 12º C and the value of the apartments varies between €1,700,000 and €2,600,000.
Contact
Penthouse 4 Bedrooms
Belém (Santa Maria de Belém), Lisboa, Distrito de Lisboa
New · 257m²
With Garage
buy
2.600.000 €
Those looking for unparalleled exclusivity in a PREMIUM building facing completely south and west with a stunning view of the bridge over the Tagus River to Bugio, will also find bold architecture, noble materials, and a high standard of construction quality that is unusual even today in Portugal. .
Fully equipped kitchen.
Central air conditioning.
24/24 Security
3 parking spaces in the basement
Rooftop with two swimming pools and bar for support
Gym
Good sized condominium room
Room finishes:
Solid Ipê wood running board. Solid Ipê wood. Masonry, with acoustic and thermal insulation, covered with solid Ipê wood or plastered and painted. Ceilings Plastered and painted. Motorized interior blackout. Spots of light on the walls and floor. Vitrocsa embedded aluminum frames with double thermal glass (thermo-hardened exterior and laminated interior). Wooden crate with built-in hinges and Ipê wood covering. With opening doors in solid Ipê wood, with drawers and shelves. Telephone points, data network (internet), cable, radio and wireless.
Sanitary rooms:
False plasterboard ceilings. Flaminia washbasins built into a solid Ipê wood cabinet. Flaminia wall-hung toilet and bidet. Shower brand Flaminia. Flaminia brand taps. Mirror built into the wall and heated to 27ºC. Recessed ceiling lighting. Wooden crate door covered in Ipê with built-in hinges.
Kitchen
Flooring Stone sparkling white marble from Brazil. Walls Full-height panels made of sparkling white marble stone from Brazil. Wall of light aluminum structure with frosted glass on both sides with interior lighting (except for plumb A). False plasterboard ceilings. Doors Wooden crate with built-in hinges and Ipê wood covering. Recessed ceiling lighting. Sun protection with motorized screens inside and outside. Sparkling white marble stone countertop from Brazil. Italian furniture from the Boffi brand. Blanco double bowl sink, with automatic valve and solids crusher, and KWC brand tap. AEG brand vitroceramic hob with grill. AEG built-in electric oven. AEG built-in microwave. AEG washing machines and dryers mounted vertically inside the cabinet. Lieberher built-in side by side refrigerator. Vacuuming Central vacuum cleaner placed in a closed compartment.
Common Room
Flooring Flooring in solid Ipê wood. . Skirting board: embedded in the wall in solid Ipê wood. Walls Ladriplast masonry covered with solid Ipê wood with acoustic and thermal insulation and plastered and painted. Light wall aluminum structure with frosted glass on both sides with interior lighting (only in plumb B). Plastered and painted ceiling. Sun protection motorized interior screens. Lighting Light points on the walls and floor. Balcony doors Vitrocsa embedded aluminum frames with double thermal glass (thermo-hardened exterior and laminated interior). Multimedia Telephone points, data network (internet), cable, radio and wireless.
Home Automation Systems
Cable TV, radio, data and telephone sockets in the living room, kitchen and bedrooms from the Gira brand. Generator that guarantees autonomy of elevators and services essential to the operation of the apartments. Fire, flood, carbon monoxide and gas detection center. EIB Gira home automation center, which allows remote control of all electrical devices (lights, screens, blackouts, ventilation, kitchen). Centralized air conditioning system that feeds low-profile floor fan coil units in apartments and common areas, allowing temperature regulation room by room. Centralized supply of hot water to the entire building (4 tanks of 6000 liters and 2 of 8000 liters). Siemens Hipath telephone exchange in each apartment, which allows you to manage the voice and data network.
Note: The images are from 12º C and the value of the apartments varies between €1,700,000 and €2,600,000.
Fully equipped kitchen.
Central air conditioning.
24/24 Security
3 parking spaces in the basement
Rooftop with two swimming pools and bar for support
Gym
Good sized condominium room
Room finishes:
Solid Ipê wood running board. Solid Ipê wood. Masonry, with acoustic and thermal insulation, covered with solid Ipê wood or plastered and painted. Ceilings Plastered and painted. Motorized interior blackout. Spots of light on the walls and floor. Vitrocsa embedded aluminum frames with double thermal glass (thermo-hardened exterior and laminated interior). Wooden crate with built-in hinges and Ipê wood covering. With opening doors in solid Ipê wood, with drawers and shelves. Telephone points, data network (internet), cable, radio and wireless.
Sanitary rooms:
False plasterboard ceilings. Flaminia washbasins built into a solid Ipê wood cabinet. Flaminia wall-hung toilet and bidet. Shower brand Flaminia. Flaminia brand taps. Mirror built into the wall and heated to 27ºC. Recessed ceiling lighting. Wooden crate door covered in Ipê with built-in hinges.
Kitchen
Flooring Stone sparkling white marble from Brazil. Walls Full-height panels made of sparkling white marble stone from Brazil. Wall of light aluminum structure with frosted glass on both sides with interior lighting (except for plumb A). False plasterboard ceilings. Doors Wooden crate with built-in hinges and Ipê wood covering. Recessed ceiling lighting. Sun protection with motorized screens inside and outside. Sparkling white marble stone countertop from Brazil. Italian furniture from the Boffi brand. Blanco double bowl sink, with automatic valve and solids crusher, and KWC brand tap. AEG brand vitroceramic hob with grill. AEG built-in electric oven. AEG built-in microwave. AEG washing machines and dryers mounted vertically inside the cabinet. Lieberher built-in side by side refrigerator. Vacuuming Central vacuum cleaner placed in a closed compartment.
Common Room
Flooring Flooring in solid Ipê wood. . Skirting board: embedded in the wall in solid Ipê wood. Walls Ladriplast masonry covered with solid Ipê wood with acoustic and thermal insulation and plastered and painted. Light wall aluminum structure with frosted glass on both sides with interior lighting (only in plumb B). Plastered and painted ceiling. Sun protection motorized interior screens. Lighting Light points on the walls and floor. Balcony doors Vitrocsa embedded aluminum frames with double thermal glass (thermo-hardened exterior and laminated interior). Multimedia Telephone points, data network (internet), cable, radio and wireless.
Home Automation Systems
Cable TV, radio, data and telephone sockets in the living room, kitchen and bedrooms from the Gira brand. Generator that guarantees autonomy of elevators and services essential to the operation of the apartments. Fire, flood, carbon monoxide and gas detection center. EIB Gira home automation center, which allows remote control of all electrical devices (lights, screens, blackouts, ventilation, kitchen). Centralized air conditioning system that feeds low-profile floor fan coil units in apartments and common areas, allowing temperature regulation room by room. Centralized supply of hot water to the entire building (4 tanks of 6000 liters and 2 of 8000 liters). Siemens Hipath telephone exchange in each apartment, which allows you to manage the voice and data network.
Note: The images are from 12º C and the value of the apartments varies between €1,700,000 and €2,600,000.
Contact
Apartment 4 Bedrooms
A dos Cunhados, A dos Cunhados e Maceira, Torres Vedras, Distrito de Lisboa
New · 204m²
With Garage
buy
450.000 €
Ref. 2730E-T4+1NAM
New 4+1 bedroom duplex flat, with balcony, terrace and parking. Excellent finishes.
Composed by:
Living room and kitchen in open space fully equipped, balcony with barbecue, social toilet, 1 suite, 3 bedrooms, balcony, storage, on the upper floor large living room and terrace, 2 parking spaces and plot of land to make a vegetable garden.
Equipment:
- Building with lift for 6 people
- Equipped gym
- Plot for Vegetable Garden
- Electric gates
- Photovoltaic panels for lighting common spaces
- Security door
- Fireplace with wood burning stove
- Electric thermal blinds
- Barbecue on the balcony
- Underfloor heating
- Heat pump
- Video intercom
- Sockets for charging electric vehicles
- Kitchen countertops in Silestone
- Kitchen equipped with (hob, extractor fan, washing machine, dishwasher, microwave, oven, fridge freezer)
- Energy Certification A
-Coffer
The information provided, even if accurate, does not dispense with its confirmation and cannot be considered binding.
We take care of your credit process, without bureaucracy and without costs. Credit Intermediary No. 0002292.
New 4+1 bedroom duplex flat, with balcony, terrace and parking. Excellent finishes.
Composed by:
Living room and kitchen in open space fully equipped, balcony with barbecue, social toilet, 1 suite, 3 bedrooms, balcony, storage, on the upper floor large living room and terrace, 2 parking spaces and plot of land to make a vegetable garden.
Equipment:
- Building with lift for 6 people
- Equipped gym
- Plot for Vegetable Garden
- Electric gates
- Photovoltaic panels for lighting common spaces
- Security door
- Fireplace with wood burning stove
- Electric thermal blinds
- Barbecue on the balcony
- Underfloor heating
- Heat pump
- Video intercom
- Sockets for charging electric vehicles
- Kitchen countertops in Silestone
- Kitchen equipped with (hob, extractor fan, washing machine, dishwasher, microwave, oven, fridge freezer)
- Energy Certification A
-Coffer
The information provided, even if accurate, does not dispense with its confirmation and cannot be considered binding.
We take care of your credit process, without bureaucracy and without costs. Credit Intermediary No. 0002292.
Contact
Apartment 4 Bedrooms
Restelo (São Francisco Xavier), Belém, Lisboa, Distrito de Lisboa
New · 268m²
With Garage
buy
1.925.000 €
Restelo, 1st quality construction and finishes, panoramic view over the city of Lisbon, Tagus, Monsanto and Sintra.
Building with the most sophisticated technology of acoustic, thermal, ventilation, communication and security control. Condominium room on the 1st floor.
On the top floor, terrace with 360º views, equipped with two swimming pools, changing rooms, Roman sauna, gym, lounge area and bar.
T4 with 278.6m² of gross private area, located on the 15th floor (the photos correspond to the 4th floor)
* Entrance hall,
* Suite of 14.87m2, with wardrobe and balcony, bathroom with shower tray,
* kitchen of 17.52m2, fully equipped ’AEG’ and side-by-side refrigerator ’LIEBERHER’, pantry and exit to balcony,
* guest toilet,
* Double room of 58.45m2, with 2 balconies,
* Master suite of 22.93m2, with dressing room,
* bathroom with whirlpool bath and window,
* 2 bedrooms of 14.47m2, with balcony and one with wardrobe,
* Bedrooms hall with fitted wardrobes,
* Bathroom to support the bedrooms.
* 3 parking spaces
Excellent location, prime area of the city.
Energy class - B-
The photos may not correspond to the floor in question. They correspond to one of the floors of the building and serve as a reference floor. The plans shown correspond to the configuration of the fraction.
Do you want to buy a house, rent or invest? Talk to us!
Contact Baía Atlântica - Portugal Real Estate Advisors
baiaatlantica.com
Follow us on social media: Facebook | Instagram | Linkedin | Youtube
We have an online consultant to help you!
You can also contact us by whatsapp - all the information on our website!
All information contained in this presentation is non-binding. It is always necessary to consult legal documentation
Building with the most sophisticated technology of acoustic, thermal, ventilation, communication and security control. Condominium room on the 1st floor.
On the top floor, terrace with 360º views, equipped with two swimming pools, changing rooms, Roman sauna, gym, lounge area and bar.
T4 with 278.6m² of gross private area, located on the 15th floor (the photos correspond to the 4th floor)
* Entrance hall,
* Suite of 14.87m2, with wardrobe and balcony, bathroom with shower tray,
* kitchen of 17.52m2, fully equipped ’AEG’ and side-by-side refrigerator ’LIEBERHER’, pantry and exit to balcony,
* guest toilet,
* Double room of 58.45m2, with 2 balconies,
* Master suite of 22.93m2, with dressing room,
* bathroom with whirlpool bath and window,
* 2 bedrooms of 14.47m2, with balcony and one with wardrobe,
* Bedrooms hall with fitted wardrobes,
* Bathroom to support the bedrooms.
* 3 parking spaces
Excellent location, prime area of the city.
Energy class - B-
The photos may not correspond to the floor in question. They correspond to one of the floors of the building and serve as a reference floor. The plans shown correspond to the configuration of the fraction.
Do you want to buy a house, rent or invest? Talk to us!
Contact Baía Atlântica - Portugal Real Estate Advisors
baiaatlantica.com
Follow us on social media: Facebook | Instagram | Linkedin | Youtube
We have an online consultant to help you!
You can also contact us by whatsapp - all the information on our website!
All information contained in this presentation is non-binding. It is always necessary to consult legal documentation
Contact
Apartment 4 Bedrooms
Queluz e Belas, Sintra, Distrito de Lisboa
New · 175m²
buy
449.501 €
Descubra esta magnífica Penthouse T4, totalmente renovada há cerca de 6 anos, situada no coração de Massamá. Este imóvel destaca-se pelo seu espaço generoso e acabamentos de qualidade, oferecendo uma experiência de vida única e confortável.
Com uma área bruta privativa de 175m², esta Penthouse apresenta-se como a opção ideal para quem procura espaço e comodidade. A distribuição dos ambientes é perfeita para proporcionar conforto a toda a família, com divisões amplas e bem iluminadas.
Os 2 terraços, com um total de 80m², são um verdadeiro oásis no centro da cidade, ideais para desfrutar de momentos de lazer ao ar livre, organizar refeições em família ou simplesmente relaxar ao fim do dia, beneficiando de uma vista privilegiada sobre a envolvente.
Originalmente com 3 casas de banho, uma delas foi inteligentemente convertida em lavandaria, optimizando ainda mais a funcionalidade do imóvel.
Além disso, o imóvel inclui uma arrecadação de 10m², proporcionando espaço adicional para armazenamento.
A localização é um dos grandes trunfos desta Penthouse, situada em pleno centro de Massamá, próxima de todo o tipo de comércio, serviços, transportes e supermercados. Aqui, terá tudo o que necessita ao seu alcance, tornando o seu dia-a-dia mais prático e facilitando a sua rotina.
Esta é uma oportunidade única para viver numa das zonas mais procuradas de Massamá, num imóvel que combina espaço, conforto e uma localização privilegiada. Agende a sua visita e descubra tudo o que esta Penthouse tem para oferecer!
Área bruta privativa: 175m²
Área de terraços: 80m²
Área de arrecadação: 10m²
Área total: 265m²
Com uma área bruta privativa de 175m², esta Penthouse apresenta-se como a opção ideal para quem procura espaço e comodidade. A distribuição dos ambientes é perfeita para proporcionar conforto a toda a família, com divisões amplas e bem iluminadas.
Os 2 terraços, com um total de 80m², são um verdadeiro oásis no centro da cidade, ideais para desfrutar de momentos de lazer ao ar livre, organizar refeições em família ou simplesmente relaxar ao fim do dia, beneficiando de uma vista privilegiada sobre a envolvente.
Originalmente com 3 casas de banho, uma delas foi inteligentemente convertida em lavandaria, optimizando ainda mais a funcionalidade do imóvel.
Além disso, o imóvel inclui uma arrecadação de 10m², proporcionando espaço adicional para armazenamento.
A localização é um dos grandes trunfos desta Penthouse, situada em pleno centro de Massamá, próxima de todo o tipo de comércio, serviços, transportes e supermercados. Aqui, terá tudo o que necessita ao seu alcance, tornando o seu dia-a-dia mais prático e facilitando a sua rotina.
Esta é uma oportunidade única para viver numa das zonas mais procuradas de Massamá, num imóvel que combina espaço, conforto e uma localização privilegiada. Agende a sua visita e descubra tudo o que esta Penthouse tem para oferecer!
Área bruta privativa: 175m²
Área de terraços: 80m²
Área de arrecadação: 10m²
Área total: 265m²
Contact
Apartment 4 Bedrooms
Parque das Nações, Lisboa, Distrito de Lisboa
New · 273m²
With Garage
buy
3.300.000 €
Martinhal Residences is a contemporary luxury development located in the south of Parque das Nações, one of Lisbon’s most modern areas and just a few minutes from the airport.
You can live permanently in this luxurious flat on the 8th floor, with magnificent views of the Tagus River and Lisbon’s urban area. This building was created by the award-winning Elegant Group, owner and developer of Martinhal Family Hotels & Resorts, and planned by internationally renowned architect Eduardo Capinha Lopes.
This development offers maximum comfort through the use of high quality materials and finishes and its meticulous construction with only luxury finishes
With a spacious living room connected to a modern and elegant kitchen, this flat has four en-suite bedrooms, all exquisitely designed down to the last detail, providing not only a glamorous space, but also a cosy and familiar atmosphere.
The development offers its residents a wide range of services, including 24-hour security, access to the Martinhal Circle private club with heated indoor and outdoor pools, a gym, an outdoor playground, the award-winning Martinhal Kids Club, a co-working area, a room for yoga and other classes, an events space and a café-lounge for social and business meetings. You can also take advantage of other services provided 24 hours a day, such as reception, cleaning, laundry, maintenance and repair services.
The contemporary-style kitchens are fully equipped with German Míele appliances and fitted with small domestic appliances (e.g. Smeg and Nespresso). There is an oven, hob, combined fridge-freezer, dishwasher and washer/dryer, all built-in.
The floors are varnished Iroko wood. The bathrooms have Calacatta tiles from the Margres Prestige range, equipped with high-quality fittings, including top brands such as Roca and Bruma.
The flat has an integrated home automation system and includes smoke sensors connected to the building’s fire centre. The lighting is LED, with low consumption. A fast internet connection is included.
With parking space
With a privileged location, in one of the most modern areas of Lisbon, close to restaurants, shops, prestigious schools and a variety of cultural and leisure activities, such as the Lisbon Oceanarium, the Vasco da Gama Tower, the Cable Car, Altice Arena, Lisbon Casino, Lisbon Exhibition and Congress Centre. Next to the private CUF Descobertas Hospital, pharmacies, banks, supermarkets and a variety of local shops.
Can we arrange a visit?
You can live permanently in this luxurious flat on the 8th floor, with magnificent views of the Tagus River and Lisbon’s urban area. This building was created by the award-winning Elegant Group, owner and developer of Martinhal Family Hotels & Resorts, and planned by internationally renowned architect Eduardo Capinha Lopes.
This development offers maximum comfort through the use of high quality materials and finishes and its meticulous construction with only luxury finishes
With a spacious living room connected to a modern and elegant kitchen, this flat has four en-suite bedrooms, all exquisitely designed down to the last detail, providing not only a glamorous space, but also a cosy and familiar atmosphere.
The development offers its residents a wide range of services, including 24-hour security, access to the Martinhal Circle private club with heated indoor and outdoor pools, a gym, an outdoor playground, the award-winning Martinhal Kids Club, a co-working area, a room for yoga and other classes, an events space and a café-lounge for social and business meetings. You can also take advantage of other services provided 24 hours a day, such as reception, cleaning, laundry, maintenance and repair services.
The contemporary-style kitchens are fully equipped with German Míele appliances and fitted with small domestic appliances (e.g. Smeg and Nespresso). There is an oven, hob, combined fridge-freezer, dishwasher and washer/dryer, all built-in.
The floors are varnished Iroko wood. The bathrooms have Calacatta tiles from the Margres Prestige range, equipped with high-quality fittings, including top brands such as Roca and Bruma.
The flat has an integrated home automation system and includes smoke sensors connected to the building’s fire centre. The lighting is LED, with low consumption. A fast internet connection is included.
With parking space
With a privileged location, in one of the most modern areas of Lisbon, close to restaurants, shops, prestigious schools and a variety of cultural and leisure activities, such as the Lisbon Oceanarium, the Vasco da Gama Tower, the Cable Car, Altice Arena, Lisbon Casino, Lisbon Exhibition and Congress Centre. Next to the private CUF Descobertas Hospital, pharmacies, banks, supermarkets and a variety of local shops.
Can we arrange a visit?
Contact
Apartment 4 Bedrooms
Parque das Nações, Lisboa, Distrito de Lisboa
New · 276m²
With Garage
buy
3.000.000 €
Martinhal Residences is a contemporary luxury development located in the south of Parque das Nações, one of Lisbon’s most modern areas and just a few minutes from the airport.
You can live permanently in this luxurious flat on the 12th floor, with magnificent views of the Tagus River and Lisbon’s urban area. This building was created by the award-winning Elegant Group, owner and developer of Martinhal Family Hotels & Resorts, and planned by internationally renowned architect Eduardo Capinha Lopes.
This development offers maximum comfort through the use of high quality materials and finishes and its meticulous construction with only luxury finishes
With a spacious living room connected to a modern and elegant kitchen, this flat has four en-suite bedrooms, all exquisitely designed down to the last detail, providing not only a glamorous space, but also a cosy and familiar atmosphere.
The development offers its residents a wide range of services, including 24-hour security, access to the Martinhal Circle private club with heated indoor and outdoor pools, a gym, an outdoor playground, the award-winning Martinhal Kids Club, a co-working area, a room for yoga and other classes, an events space and a café-lounge for social and business meetings. You can also take advantage of other services provided 24 hours a day, such as reception, cleaning, laundry, maintenance and repair services.
The contemporary-style kitchens are fully equipped with German Míele appliances and fitted with small domestic appliances (e.g. Smeg and Nespresso). There is an oven, hob, combined fridge-freezer, dishwasher and washer/dryer, all built-in.
The floors are varnished Iroko wood. The bathrooms have Calacatta tiles from the Margres Prestige range, equipped with high-quality fittings, including top brands such as Roca and Bruma.
The flat has an integrated home automation system and includes smoke sensors connected to the building’s fire centre. The lighting is LED, with low consumption. A fast internet connection is included.
With a privileged location, in one of the most modern areas of the city of Lisbon, and close to restaurants, shops, prestigious schools and a variety of cultural and leisure activities, such as the Lisbon Oceanarium, the Vasco da Gama Tower, the Cable Car, Altice Arena, Lisbon Casino, Lisbon Exhibition and Congress Centre. Next to the private CUF Descobertas Hospital, pharmacies, banks, supermarkets and a variety of local shops.
Can we arrange a visit?
You can live permanently in this luxurious flat on the 12th floor, with magnificent views of the Tagus River and Lisbon’s urban area. This building was created by the award-winning Elegant Group, owner and developer of Martinhal Family Hotels & Resorts, and planned by internationally renowned architect Eduardo Capinha Lopes.
This development offers maximum comfort through the use of high quality materials and finishes and its meticulous construction with only luxury finishes
With a spacious living room connected to a modern and elegant kitchen, this flat has four en-suite bedrooms, all exquisitely designed down to the last detail, providing not only a glamorous space, but also a cosy and familiar atmosphere.
The development offers its residents a wide range of services, including 24-hour security, access to the Martinhal Circle private club with heated indoor and outdoor pools, a gym, an outdoor playground, the award-winning Martinhal Kids Club, a co-working area, a room for yoga and other classes, an events space and a café-lounge for social and business meetings. You can also take advantage of other services provided 24 hours a day, such as reception, cleaning, laundry, maintenance and repair services.
The contemporary-style kitchens are fully equipped with German Míele appliances and fitted with small domestic appliances (e.g. Smeg and Nespresso). There is an oven, hob, combined fridge-freezer, dishwasher and washer/dryer, all built-in.
The floors are varnished Iroko wood. The bathrooms have Calacatta tiles from the Margres Prestige range, equipped with high-quality fittings, including top brands such as Roca and Bruma.
The flat has an integrated home automation system and includes smoke sensors connected to the building’s fire centre. The lighting is LED, with low consumption. A fast internet connection is included.
With a privileged location, in one of the most modern areas of the city of Lisbon, and close to restaurants, shops, prestigious schools and a variety of cultural and leisure activities, such as the Lisbon Oceanarium, the Vasco da Gama Tower, the Cable Car, Altice Arena, Lisbon Casino, Lisbon Exhibition and Congress Centre. Next to the private CUF Descobertas Hospital, pharmacies, banks, supermarkets and a variety of local shops.
Can we arrange a visit?
Contact
Apartment 4 Bedrooms
Centro (Rio de Mouro), Sintra, Distrito de Lisboa
New · 127m²
With Garage
buy
345.000 €
Apartamento T4 NOVO em Rio de Mouro, Freguesia de Rio de Mouro.
Na Urbanização Urbanil, está em construção um novo edifício com 24 apartamentos com varandas, arrecadações e estacionamentos.
A conclusão da obra está prevista para dezembro de 2025.
Edifício composto por:
- 9 pisos acima da cota de soleira (frações).
- 2 pisos abaixo da cota de soleira (estacionamentos).
T2 - 6 frações (todas vendidas)
T3 - 12 frações (algumas vendidas) desde 315.000 até 350.000 euros
T4 - 6 frações (algumas vendidas) desde 345.000 até 370.000 euros
Apartamentos disponíveis nos pisos 3, 4, 5, 6, 7.
Mapa de Acabamentos
Habitações:
Paredes exteriores duplas com caixa de ar com isolamento térmico.
Vãos exteriores em alumínio lacado com corte térmico e estores elétricos.
Pavimento do hall, sala e quartos em flutuante.
Pavimento da cozinha em flutuante ou mosaico.
Pavimento das casas de banho em mosaico.
Cozinha com paredes estucadas e pintadas, com faixa em azulejo ou pedra entre os móveis superiores e a bancada.
Casas de banho com paredes das zonas húmidas em azulejo ou material resistente á água.
Porta de patim blindada.
Tetos falsos em pladur, com iluminação embutida.
Cozinha com moveis em melamina com tampo de pedra, totalmente equipada com eletrodomésticos elétricos.
Aquecimento das águas com bomba de calor.
Roupeiros.
Instalação de ar condicionado.
Casas de banho com louças sanitárias suspensas, banheira com resguardo/duche com resguardo com portas, lavatório com móvel e espelho.
Edifício:
2 Elevadores.
Paredes exteriores pintadas e /ou mosaico/pedra.
Circulações e escadas com pavimento em pedra e mosaico.
Garagem com paredes rebocadas ou em betão á vista, pintadas, teto em betão à vista pintado e pavimento em betonilha.
Prédio inserido na Urbanização mais recente de Rio de Mouro, próximo à escola secundária de Rio de Mouro e a poucos metros do IC19.
Zona recatada, muito tranquila, com estacionamento.
Para mais esclarecimentos, por favor, contacte-nos.
Temos as plantas dos pisos e das frações para consulta.
As fotos apresentadas não são as do edifício em questão, já que este se encontra ainda em construção.
Serão para ilustrar como ficarão os apartamentos ao nível dos acabamentos, já que serão iguais.
Estas fotos são de outra obra já concluída, por parte da mesma empresa.
Venha informar-se connosco.
Somos Intermediários de Crédito Autorizados pelo Banco de Portugal, a titulo vinculado com o número de Registo 0000409.
Fazemos a gestão e acompanhamento de todo o processo de crédito, encontrando sempre as melhores soluções de mercado adaptadas a cada cliente.
Acredite que pode contar connosco para obter a melhor opção de crédito para si.
Somos uma empresa com 25 anos, temos uma equipa experiente, focada e sempre atualizada para lhe oferecer todos os serviços necessários que contemplam a atividade imobiliária.
- Procura do imóvel à medida das suas necessidades.
- Soluções financeiras mais vantajosas.
- Todo o processo de negociação, contrato promessa de compra e venda e marcação de Escritura Publica de Compra e Venda.
Venha conhecer-nos, marque já a sua visita e conte com a nossa ajuda.
Na Urbanização Urbanil, está em construção um novo edifício com 24 apartamentos com varandas, arrecadações e estacionamentos.
A conclusão da obra está prevista para dezembro de 2025.
Edifício composto por:
- 9 pisos acima da cota de soleira (frações).
- 2 pisos abaixo da cota de soleira (estacionamentos).
T2 - 6 frações (todas vendidas)
T3 - 12 frações (algumas vendidas) desde 315.000 até 350.000 euros
T4 - 6 frações (algumas vendidas) desde 345.000 até 370.000 euros
Apartamentos disponíveis nos pisos 3, 4, 5, 6, 7.
Mapa de Acabamentos
Habitações:
Paredes exteriores duplas com caixa de ar com isolamento térmico.
Vãos exteriores em alumínio lacado com corte térmico e estores elétricos.
Pavimento do hall, sala e quartos em flutuante.
Pavimento da cozinha em flutuante ou mosaico.
Pavimento das casas de banho em mosaico.
Cozinha com paredes estucadas e pintadas, com faixa em azulejo ou pedra entre os móveis superiores e a bancada.
Casas de banho com paredes das zonas húmidas em azulejo ou material resistente á água.
Porta de patim blindada.
Tetos falsos em pladur, com iluminação embutida.
Cozinha com moveis em melamina com tampo de pedra, totalmente equipada com eletrodomésticos elétricos.
Aquecimento das águas com bomba de calor.
Roupeiros.
Instalação de ar condicionado.
Casas de banho com louças sanitárias suspensas, banheira com resguardo/duche com resguardo com portas, lavatório com móvel e espelho.
Edifício:
2 Elevadores.
Paredes exteriores pintadas e /ou mosaico/pedra.
Circulações e escadas com pavimento em pedra e mosaico.
Garagem com paredes rebocadas ou em betão á vista, pintadas, teto em betão à vista pintado e pavimento em betonilha.
Prédio inserido na Urbanização mais recente de Rio de Mouro, próximo à escola secundária de Rio de Mouro e a poucos metros do IC19.
Zona recatada, muito tranquila, com estacionamento.
Para mais esclarecimentos, por favor, contacte-nos.
Temos as plantas dos pisos e das frações para consulta.
As fotos apresentadas não são as do edifício em questão, já que este se encontra ainda em construção.
Serão para ilustrar como ficarão os apartamentos ao nível dos acabamentos, já que serão iguais.
Estas fotos são de outra obra já concluída, por parte da mesma empresa.
Venha informar-se connosco.
Somos Intermediários de Crédito Autorizados pelo Banco de Portugal, a titulo vinculado com o número de Registo 0000409.
Fazemos a gestão e acompanhamento de todo o processo de crédito, encontrando sempre as melhores soluções de mercado adaptadas a cada cliente.
Acredite que pode contar connosco para obter a melhor opção de crédito para si.
Somos uma empresa com 25 anos, temos uma equipa experiente, focada e sempre atualizada para lhe oferecer todos os serviços necessários que contemplam a atividade imobiliária.
- Procura do imóvel à medida das suas necessidades.
- Soluções financeiras mais vantajosas.
- Todo o processo de negociação, contrato promessa de compra e venda e marcação de Escritura Publica de Compra e Venda.
Venha conhecer-nos, marque já a sua visita e conte com a nossa ajuda.
Contact
Apartment 4 Bedrooms Duplex
Colinas do Cruzeiro, Odivelas, Distrito de Lisboa
New · 232m²
With Garage
buy
785.000 €
Ref.: MCN1001A - Duplex apartment T3+1 (5 ass.) NEW WITH PANORAMIC TERRACE in the Cruise Hills
Building under construction with completion forecast July/August 2021
Situated in the premium area of Odivelas, in the vicinity of green spaces, swimming pools, gyms, shopping area, with varied commerce and restaurants.
Excellent access to the main roads of the city of Lisbon.
Apartment with recent equipment and finishes and high quality:
- Video Porter
- Cable TV
- Piped Gas
- Hydrocolumn/Hydrobank
- double glazed double glazed windows
- Armored Door
- Electric Blinds
- Air conditioning
- Solar Panels
- Suspended ceiling
- Floating floor
- Fully equipped kitchen
It also has 2 parking or box, 2 balconies with a total area of 74m2 and panoramic terrace with 22m2.
Don’t miss this opportunity and book your visit with us now!
Building under construction with completion forecast July/August 2021
Situated in the premium area of Odivelas, in the vicinity of green spaces, swimming pools, gyms, shopping area, with varied commerce and restaurants.
Excellent access to the main roads of the city of Lisbon.
Apartment with recent equipment and finishes and high quality:
- Video Porter
- Cable TV
- Piped Gas
- Hydrocolumn/Hydrobank
- double glazed double glazed windows
- Armored Door
- Electric Blinds
- Air conditioning
- Solar Panels
- Suspended ceiling
- Floating floor
- Fully equipped kitchen
It also has 2 parking or box, 2 balconies with a total area of 74m2 and panoramic terrace with 22m2.
Don’t miss this opportunity and book your visit with us now!
Contact
Apartment 4 Bedrooms
Oeiras e São Julião da Barra, Paço de Arcos e Caxias, Distrito de Lisboa
New
buy
525.000 €
Fully refurbished 4-bedroom apartment with excellent sun exposure, located in a residential area in Oeiras.
Main areas:
. Living room
. Dining room
. Fully equipped kitchen
. Wc
. Hall
. Bedroom with wardrobe
. Bedroom with wardrobe
. Bedroom with wardrobe
. Bedroom with wardrobe
. Wc
Flat equipped with air conditioning, electric shutters, double glazing
It has a storage room.
Located 3 minutes from Oeiras Parque, 5 minutes from Parque dos Poetas, 5 minutes from Paço de Arcos train station, with CUF and Paço de Arcos Health Centre within 500 metres and the main accesses to the A5.
INSIDE LIVING operates in the luxury housing and property investment market. Our team offers a diverse range of excellent services to our clients, such as investor support services, ensuring all the assistance in the selection, purchase, sale or rental of properties, architectural design, interior design, banking and concierge services throughout the process.
Main areas:
. Living room
. Dining room
. Fully equipped kitchen
. Wc
. Hall
. Bedroom with wardrobe
. Bedroom with wardrobe
. Bedroom with wardrobe
. Bedroom with wardrobe
. Wc
Flat equipped with air conditioning, electric shutters, double glazing
It has a storage room.
Located 3 minutes from Oeiras Parque, 5 minutes from Parque dos Poetas, 5 minutes from Paço de Arcos train station, with CUF and Paço de Arcos Health Centre within 500 metres and the main accesses to the A5.
INSIDE LIVING operates in the luxury housing and property investment market. Our team offers a diverse range of excellent services to our clients, such as investor support services, ensuring all the assistance in the selection, purchase, sale or rental of properties, architectural design, interior design, banking and concierge services throughout the process.
Contact
Apartment 4 Bedrooms
Carcavelos e Parede, Cascais, Distrito de Lisboa
New · 138m²
With Garage
buy
1.085.700 €
4 bedroom flat with 248 sqm of private gross area, located on the ground floor, with two balconies, three parking spaces and a storage room.
Located on the Cascais line, we can find the new development São João Residences consisting of two contiguous buildings that total 6 apartments.
Its T3 Duplex and T4 apartments are distinguished by their large areas in all rooms, with pleasant balconies and their luminosity. All apartments have parking spaces and a storage room.
Characterized by a modern construction, this development has a lift and high quality finishes, being delivered fully equipped.
This project is located in São João do Estoril, a residential area with local commerce, it enjoys proximity to the beaches of the Cascais line (7 minutes walk), as well as proximity to the train station (2 minutes walk).
Located on the Cascais line, we can find the new development São João Residences consisting of two contiguous buildings that total 6 apartments.
Its T3 Duplex and T4 apartments are distinguished by their large areas in all rooms, with pleasant balconies and their luminosity. All apartments have parking spaces and a storage room.
Characterized by a modern construction, this development has a lift and high quality finishes, being delivered fully equipped.
This project is located in São João do Estoril, a residential area with local commerce, it enjoys proximity to the beaches of the Cascais line (7 minutes walk), as well as proximity to the train station (2 minutes walk).
Contact
Apartment 4 Bedrooms
Carcavelos e Parede, Cascais, Distrito de Lisboa
New · 138m²
With Garage
buy
970.000 €
4 bedroom flat with 231,4 sqm m2 of private gross area, located on the second floor, with two balconies, three parking spaces and a storage room.
Located on the Cascais line, we can find the new development São João Residences consisting of two contiguous buildings that total 6 apartments.
Its T3 Duplex and T4 apartments are distinguished by their large areas in all rooms, with pleasant balconies and their luminosity. All apartments have parking spaces and a storage room.
Characterized by a modern construction, this development has a lift and high quality finishes, being delivered fully equipped.
This project is located in São João do Estoril, a residential area with local commerce, it enjoys proximity to the beaches of the Cascais line (7 minutes walk), as well as proximity to the train station (2 minutes walk).
Located on the Cascais line, we can find the new development São João Residences consisting of two contiguous buildings that total 6 apartments.
Its T3 Duplex and T4 apartments are distinguished by their large areas in all rooms, with pleasant balconies and their luminosity. All apartments have parking spaces and a storage room.
Characterized by a modern construction, this development has a lift and high quality finishes, being delivered fully equipped.
This project is located in São João do Estoril, a residential area with local commerce, it enjoys proximity to the beaches of the Cascais line (7 minutes walk), as well as proximity to the train station (2 minutes walk).
Contact
See more Properties for Sale, Apartments New, in Distrito de Lisboa
Bedrooms
Zones
Can’t find the property you’re looking for?
