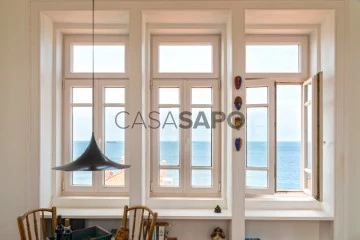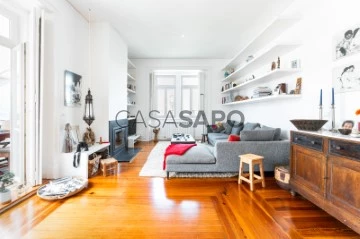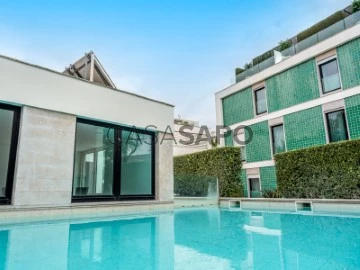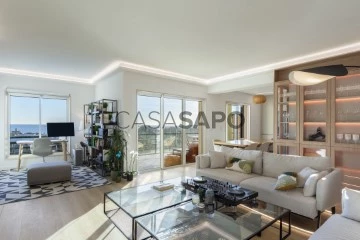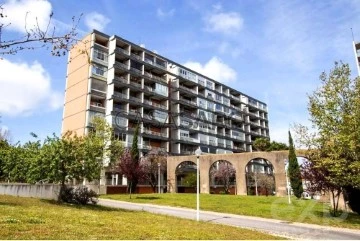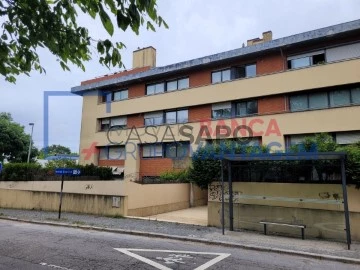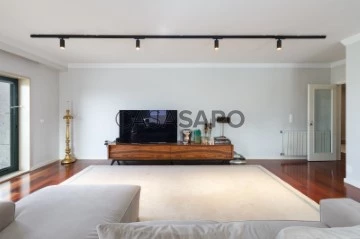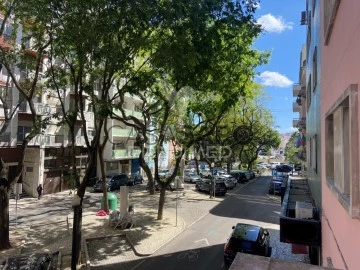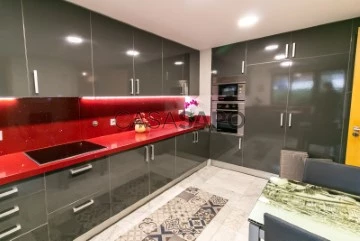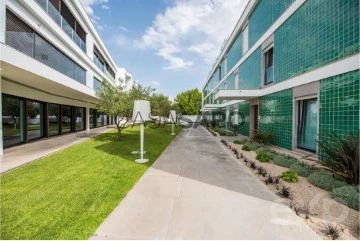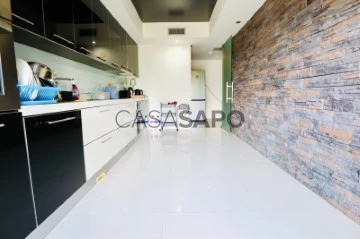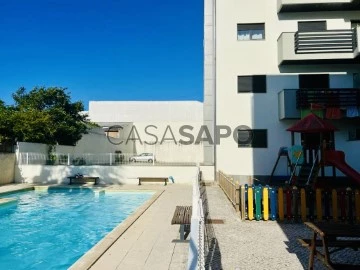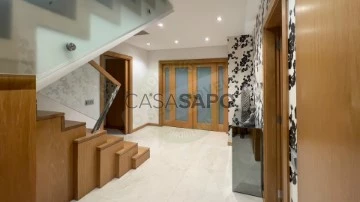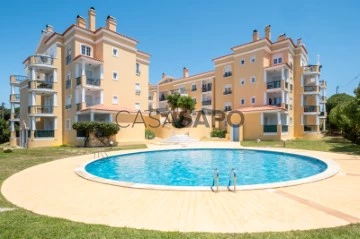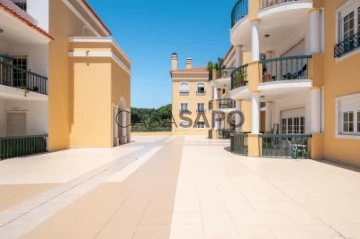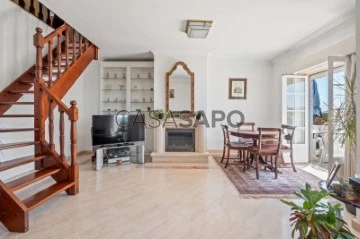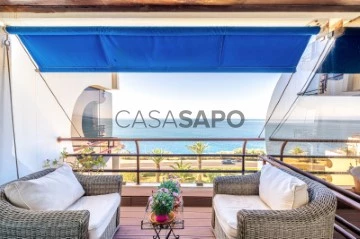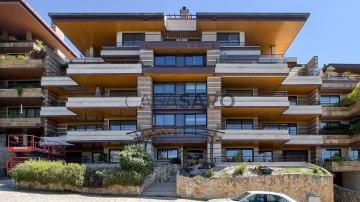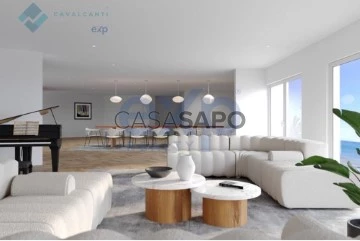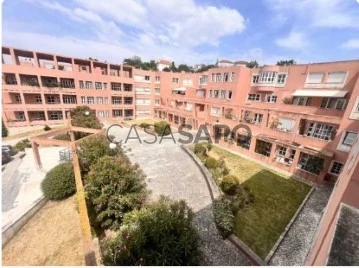Apartments
5
Price
More filters
18 Properties for Sale, Apartments 5 Bedrooms Used, with Garden
Order by
Relevance
Apartment 5 Bedrooms Triplex
São João do Estoril, Cascais e Estoril, Distrito de Lisboa
Used · 291m²
With Garage
buy
2.550.000 €
Apartment with unique views, in an iconic chalet on the Estoril line, sea view, view of Cascais Bay and full 360º degree view.
The chalet built in 1906 is divided into 3 apartments, set on a plot of 1449m2 with a common garden with great sun exposure, barbecue area and parking. It has recently been completely renovated with the care of maintaining the charm of the time but bringing the comfort of modern equipment and finishes.
The location is unique... it is located on top of Azarujinha beach, so it is one of the rare areas of the Estoril line that does not have the train line and the Marginal avenue between the house and the sea. A 2 minutes from the access to the seawalk to stroll to Cascais.
This flat is on the second and last floor, so the emblematic tower of the house belongs to it, which significantly increases the number of rooms (bedrooms or living rooms) giving, at the same time, privacy to each floor.
This 7-room apartment - 291.61m2 of gross private area and 340m2 (ABC) - is divided as follows:
On the ground floor: the living room (55m2) with sea view and a nice terrace (10.10m2) with space for outdoor dining table, contemporary kitchen (16.05m2) with an island, suite (18.89 + 8.43m2) with dressing room (3.58m2) and a balcony (5.52m2) with sea view, a bedroom (14.86m2) and a bathroom.
The floor above has two bedrooms, one of them en suite, a full bathroom (4.75 m2) and an atelier/office area (6.13m2).
Going up in the tower, there is a bedroom (9.66m2) and finally on the top floor a living room (14.95m2) with a 360º view, ideal for a reading room, office, studio,...
Equipped with central heating, windows with thermal and acoustic insulation, traditional wooden floors.
It has a storage room and two parking spaces, one of which is covered (carport).
Unique opportunity for those looking to live in a historic chalet with charm, with sea views and a 2 minutes walk from the beaches, seawalk, all kinds of shops and services, restaurants and schools, train and taxi and bus station.
Quiet area to live, mostly with traditional Portuguese villas and with easy access to transport and roads to Lisbon and Cascais.
5 minutes from the Estoril Casino, hotels, tennis clubs, golf clubs, surf schools and many other sports, mostly outdoors as they benefit from the excellent environment of the municipality of Cascais.
30 kms (25 minutes) from Lisbon International Airport.
The information referred to is not binding, and it is necessary to consult the documentation of the property.
The chalet built in 1906 is divided into 3 apartments, set on a plot of 1449m2 with a common garden with great sun exposure, barbecue area and parking. It has recently been completely renovated with the care of maintaining the charm of the time but bringing the comfort of modern equipment and finishes.
The location is unique... it is located on top of Azarujinha beach, so it is one of the rare areas of the Estoril line that does not have the train line and the Marginal avenue between the house and the sea. A 2 minutes from the access to the seawalk to stroll to Cascais.
This flat is on the second and last floor, so the emblematic tower of the house belongs to it, which significantly increases the number of rooms (bedrooms or living rooms) giving, at the same time, privacy to each floor.
This 7-room apartment - 291.61m2 of gross private area and 340m2 (ABC) - is divided as follows:
On the ground floor: the living room (55m2) with sea view and a nice terrace (10.10m2) with space for outdoor dining table, contemporary kitchen (16.05m2) with an island, suite (18.89 + 8.43m2) with dressing room (3.58m2) and a balcony (5.52m2) with sea view, a bedroom (14.86m2) and a bathroom.
The floor above has two bedrooms, one of them en suite, a full bathroom (4.75 m2) and an atelier/office area (6.13m2).
Going up in the tower, there is a bedroom (9.66m2) and finally on the top floor a living room (14.95m2) with a 360º view, ideal for a reading room, office, studio,...
Equipped with central heating, windows with thermal and acoustic insulation, traditional wooden floors.
It has a storage room and two parking spaces, one of which is covered (carport).
Unique opportunity for those looking to live in a historic chalet with charm, with sea views and a 2 minutes walk from the beaches, seawalk, all kinds of shops and services, restaurants and schools, train and taxi and bus station.
Quiet area to live, mostly with traditional Portuguese villas and with easy access to transport and roads to Lisbon and Cascais.
5 minutes from the Estoril Casino, hotels, tennis clubs, golf clubs, surf schools and many other sports, mostly outdoors as they benefit from the excellent environment of the municipality of Cascais.
30 kms (25 minutes) from Lisbon International Airport.
The information referred to is not binding, and it is necessary to consult the documentation of the property.
Contact
Duplex 5 Bedrooms +2
Cascais e Estoril, Distrito de Lisboa
Used · 291m²
With Garage
buy
2.550.000 €
Excellent opportunity to acquire this property overlooking the beach of Azarujinha in São João do Estoril. The apartment is on the top floor of a building which was constructed in 1906. There are 3 apartments in total, with the elegance and charm of that period. This is a very specific and prime product which benefits from its excellent location and solar orientation with fantastic sea views. It is 3 + 3 bedrooms and has a gross private area of 291.61 sqm. It comprises, on the lower floor: a generous living space with a lot of natural light and a sea facing balcony, a kitchen which has been refurbished and is fully equipped, an office, a bedroom and a suite, with a closet and a refurbished bathroom, and with a west facing balcony. Upper floor: 2 bedrooms with a shared bathroom, a small storage room and a small bedroom of 9 sqm. There is a further floor above in a ’turret’, which is ideal for a studio or an office, with a superb view. The condominium a communal garden for the 3 apartments. The apartment has covered parking for 2/3 cars and a storage room. Excellent opportunity.
Contact
Apartment 5 Bedrooms
Algés (Santa Maria de Belém), Lisboa, Distrito de Lisboa
Used · 448m²
With Garage
buy
2.090.000 €
5 bedroom duplex apartment with 448m2 inserted in private condominium with garage, garden and swimming pool located in Rua de Pedrouços.
The apartment is on the groundfloor and has direct access from the garden, floor -1 with direct access to the garage and the 4 exclusive parking spaces. Large spans open over the nice common condominium garden.
This apartment results from the combination of 2 pre-existing fractions that are currently being used. You can adapt the layout to your family’s needs and preferences.
Residents can also enjoy the well-kept garden, swimming pool and condominium room.
The development is in Belém, in a residential area much sought after by families. In this neighborhood the large villas with beautiful gardens coexist with several embassy houses. The good access to services, transport and public and private schools makes Belém an excellent option for you.
Contact us for more information.
The apartment is on the groundfloor and has direct access from the garden, floor -1 with direct access to the garage and the 4 exclusive parking spaces. Large spans open over the nice common condominium garden.
This apartment results from the combination of 2 pre-existing fractions that are currently being used. You can adapt the layout to your family’s needs and preferences.
Residents can also enjoy the well-kept garden, swimming pool and condominium room.
The development is in Belém, in a residential area much sought after by families. In this neighborhood the large villas with beautiful gardens coexist with several embassy houses. The good access to services, transport and public and private schools makes Belém an excellent option for you.
Contact us for more information.
Contact
Apartment 5 Bedrooms
Cascais e Estoril, Distrito de Lisboa
Used · 270m²
With Garage
buy
3.350.000 €
Penthouse apartment converted into a 5 bedroom apartment.
Inserted in a prestigious private condominium in Estoril, with sea views.
Initially there were 2 apartments: a 3 bedroom apartment and a 2 bedroom apartment.
Totally refurbished in 2023 with excellent finishes, with a 260 sqm private gross area with balconies, terraces and Rooftop with an excellent sun exposure - South.
Total outdoor area of 444 sqm, with the 195 sqm terrace and the 249 sqm Rooftop overlooking Estoril and the sea up to the marina of Cascais.
There is the possibility of making a pergola in the Rooftop.
The apartment is developed on a single floor.
The areas are distributed as follows:
- Large dimensioned entry hall (17,31 sqm)
- Living and dining room in open space with a state-of-the-art kitchen, very well integrated with high-end household appliances (70.28 sqm), with access to the balcony, facing south and with magnificent views of the sea and the emblematic Casino Estoril.
- Master suite with fireplace and sea view (21 sqm) with an ample bathroom (11 sqm) and closet (8 sqm)
- Suite with sea view (17 sqm) and bathroom (8.75 sqm)
- Suite (12 sqm)
- Two bedrooms (11 sqm + 12 sqm) supported by a bathroom
- Social bathroom (2,22 sqm)
- Circulation area (20 sqm)
- Terraces
All the rooms have double glazed window frames, central heating and electrical blinds.
The main features: 5 bedrooms, 5 bathrooms and 2 terraces, including the private Rooftop.
The condominium offers gardens, salted water swimming pool in the condominium, as well as 5 parking spaces and 2 storage areas.
Situated next to the emblematic Casino Estoril, near the sea (a 5 minutes´ walk) and at the same distance to the train station to Lisbon, bicycle paths, schools, restaurants and all sorts of local business and various transportation options.
Cascais is a Portuguese village famous for its bay, local business and its cosmopolitanism. It is considered the most sophisticated destination of the Lisbon’s region, where small palaces and refined and elegant constructions prevail. With the sea as a scenario, Cascais can be proud of having 7 golf courses, a casino, a marina and countless leisure areas. It is 30 minutes away from Lisbon and its international airport.
Porta da Frente Christie’s is a real estate agency that has been operating in the market for more than two decades. Its focus lays on the highest quality houses and developments, not only in the selling market, but also in the renting market. The company was elected by the prestigious brand Christie’s - one of the most reputable auctioneers, Art institutions and Real Estate of the world - to be represented in Portugal, in the areas of Lisbon, Cascais, Oeiras, Sintra and Alentejo. The main purpose of Porta da Frente Christie’s is to offer a top-notch service to our customers.
Inserted in a prestigious private condominium in Estoril, with sea views.
Initially there were 2 apartments: a 3 bedroom apartment and a 2 bedroom apartment.
Totally refurbished in 2023 with excellent finishes, with a 260 sqm private gross area with balconies, terraces and Rooftop with an excellent sun exposure - South.
Total outdoor area of 444 sqm, with the 195 sqm terrace and the 249 sqm Rooftop overlooking Estoril and the sea up to the marina of Cascais.
There is the possibility of making a pergola in the Rooftop.
The apartment is developed on a single floor.
The areas are distributed as follows:
- Large dimensioned entry hall (17,31 sqm)
- Living and dining room in open space with a state-of-the-art kitchen, very well integrated with high-end household appliances (70.28 sqm), with access to the balcony, facing south and with magnificent views of the sea and the emblematic Casino Estoril.
- Master suite with fireplace and sea view (21 sqm) with an ample bathroom (11 sqm) and closet (8 sqm)
- Suite with sea view (17 sqm) and bathroom (8.75 sqm)
- Suite (12 sqm)
- Two bedrooms (11 sqm + 12 sqm) supported by a bathroom
- Social bathroom (2,22 sqm)
- Circulation area (20 sqm)
- Terraces
All the rooms have double glazed window frames, central heating and electrical blinds.
The main features: 5 bedrooms, 5 bathrooms and 2 terraces, including the private Rooftop.
The condominium offers gardens, salted water swimming pool in the condominium, as well as 5 parking spaces and 2 storage areas.
Situated next to the emblematic Casino Estoril, near the sea (a 5 minutes´ walk) and at the same distance to the train station to Lisbon, bicycle paths, schools, restaurants and all sorts of local business and various transportation options.
Cascais is a Portuguese village famous for its bay, local business and its cosmopolitanism. It is considered the most sophisticated destination of the Lisbon’s region, where small palaces and refined and elegant constructions prevail. With the sea as a scenario, Cascais can be proud of having 7 golf courses, a casino, a marina and countless leisure areas. It is 30 minutes away from Lisbon and its international airport.
Porta da Frente Christie’s is a real estate agency that has been operating in the market for more than two decades. Its focus lays on the highest quality houses and developments, not only in the selling market, but also in the renting market. The company was elected by the prestigious brand Christie’s - one of the most reputable auctioneers, Art institutions and Real Estate of the world - to be represented in Portugal, in the areas of Lisbon, Cascais, Oeiras, Sintra and Alentejo. The main purpose of Porta da Frente Christie’s is to offer a top-notch service to our customers.
Contact
Apartment 5 Bedrooms
Lisboa Oriente, Olivais, Distrito de Lisboa
Used · 135m²
buy
520.000 €
Elegant apartment, modernist lines, very well maintained with some improvements. Situated in a strategic location, next to the Encarnação metropolitan, in Olivais Norte, close to shops, restaurants, cafes and pharmacies, it is a 5-minute drive from Parque das Nações and Estação do Oriente, the Vasco da Gama Bridge, Lisbon airport, from the center of Lisbon and 3 minutes from the A1 highway for the north of Portugal.
The iconic design of this set of four buildings is noticeable throughout its exterior space, facades and gardens, as well as inside, with large areas in all rooms of this 5-bedroom apartment also the elegant balconies, present in all its rooms. Also noteworthy is the comforting and unique light that comes from the large windows and shutters of these balconies as well as the storage compartments designated for each space.
Apartment with an area of 135m2 and a private total area of 153m2, with two entrances, the service one through the kitchen and the main one leading to the living room. The 37m2 living and dinning room stands out with a clear division of the social and private space, also the dining and leisure area are divided and above all notice of the charming environment with the outside, through its spacious balconies, nature and sunlight that cames gradually throughout the day. The kitchen, a smaller bedroom suite, another bedroom and two more bathrooms, oriented to the northwest and west, the living and dinning room and three more bedrooms oriented to the south and southwest.
As it is a first floor that is equivalent to the height of a third floor, the view from its balconies to the garden is completely open, peaceful and private.
Building with circulation integrated into the two lots, through an access gallery to 4 apartments, per floor, on the eight floors. Free parking for residents, private park from the building. Garages are independent units and this apartment does not include a garage. The building has a closed space, reserved for motorcycles or other two-wheeled vehicles, in each lot. The lots were built around a single column of stairs that serves the entire building, two elevators, one lifts loads and a common skid for access to both lots, exceptionally wide, with the aim of encouraging permanence and socialization among residents. .
Location and building of architectural and landscape reference. Built in what would have been the outskirts of Lisbon at the time, on old farms, olive groves and alleyways. An area boosted by the Estado Novo, with well-differentiated and organized residential areas, where green spaces abound, resulting in a harmonious and spacious urbanization, valued by the remains of the Aqueduct of the old Quinta de São João da Panasqueira. An innovative design of space with specific delimitations for pedestrians and vehicles, plenty of green areas designed from scratch, great sun exposure.
This neighborhood represents a significant milestone in the history of urbanism and Portuguese architecture in the city of Lisbon. A modernist approach that was quite advanced for the time, both in terms of geometric construction and in terms of the creation of green spaces and the radial layout of the streets. The project that began in the 1960s aimed to create a city within a city, an interactive and self-sufficient community. Strongly rooted in the principles of modernism, valuing functionality, comfort, efficiency, ratified by the Charter of Athens. Those who lived and live in Olivais know that this concept has prevailed and persists over time, today even stronger and more complete, in infrastructure.
Olivais has increasingly attracted young families and professionals, partly due to the cost-benefit ratio when compared to other central areas of Lisbon. The supply of larger homes, the presence of green areas and accessibility are also factors that make the neighborhood more valued and attractive. If these are your conditions to a house search, don’t miss this opportunity and schedule your visit now!
The iconic design of this set of four buildings is noticeable throughout its exterior space, facades and gardens, as well as inside, with large areas in all rooms of this 5-bedroom apartment also the elegant balconies, present in all its rooms. Also noteworthy is the comforting and unique light that comes from the large windows and shutters of these balconies as well as the storage compartments designated for each space.
Apartment with an area of 135m2 and a private total area of 153m2, with two entrances, the service one through the kitchen and the main one leading to the living room. The 37m2 living and dinning room stands out with a clear division of the social and private space, also the dining and leisure area are divided and above all notice of the charming environment with the outside, through its spacious balconies, nature and sunlight that cames gradually throughout the day. The kitchen, a smaller bedroom suite, another bedroom and two more bathrooms, oriented to the northwest and west, the living and dinning room and three more bedrooms oriented to the south and southwest.
As it is a first floor that is equivalent to the height of a third floor, the view from its balconies to the garden is completely open, peaceful and private.
Building with circulation integrated into the two lots, through an access gallery to 4 apartments, per floor, on the eight floors. Free parking for residents, private park from the building. Garages are independent units and this apartment does not include a garage. The building has a closed space, reserved for motorcycles or other two-wheeled vehicles, in each lot. The lots were built around a single column of stairs that serves the entire building, two elevators, one lifts loads and a common skid for access to both lots, exceptionally wide, with the aim of encouraging permanence and socialization among residents. .
Location and building of architectural and landscape reference. Built in what would have been the outskirts of Lisbon at the time, on old farms, olive groves and alleyways. An area boosted by the Estado Novo, with well-differentiated and organized residential areas, where green spaces abound, resulting in a harmonious and spacious urbanization, valued by the remains of the Aqueduct of the old Quinta de São João da Panasqueira. An innovative design of space with specific delimitations for pedestrians and vehicles, plenty of green areas designed from scratch, great sun exposure.
This neighborhood represents a significant milestone in the history of urbanism and Portuguese architecture in the city of Lisbon. A modernist approach that was quite advanced for the time, both in terms of geometric construction and in terms of the creation of green spaces and the radial layout of the streets. The project that began in the 1960s aimed to create a city within a city, an interactive and self-sufficient community. Strongly rooted in the principles of modernism, valuing functionality, comfort, efficiency, ratified by the Charter of Athens. Those who lived and live in Olivais know that this concept has prevailed and persists over time, today even stronger and more complete, in infrastructure.
Olivais has increasingly attracted young families and professionals, partly due to the cost-benefit ratio when compared to other central areas of Lisbon. The supply of larger homes, the presence of green areas and accessibility are also factors that make the neighborhood more valued and attractive. If these are your conditions to a house search, don’t miss this opportunity and schedule your visit now!
Contact
Penthouse 5 Bedrooms
Areeiro, Lisboa, Distrito de Lisboa
Used · 280m²
With Garage
buy
4.250.000 €
A place full of energy, which allows you to slow down and relax whenever you need.
Pulse Lisboa reflects an authentic cosmopolitan expression, where living is assumed with fluidity, sustainability and meaning. With a variety of interior and exterior spaces, inspiring and elegant, it offers the opportunity to live in harmony, safety and well-being, in a lifestyle at your own pace.
At Pulse Lisboa you will find 35 residential units spread over 14 floors with indoor swimming pool, sauna and Turkish bath, private terraces with garden and swimming pool, a communal patio with garden, gym, co-working space, 24-hour concierge service and parking.
TYPOLOGIES
Triplex Penthouses T5 and T6
Apartments T1 to T4
Pulse is in a prime location between Marquês de Pombal and Campo Pequeno. Discover Avenidas Novas, an eclectic neighbourhood that blends history with modernity. A location with wide avenues and imposing buildings, which values the urban ambience and dynamism of everyday life, but also provides the opportunity to enjoy the beautiful green spaces in the company of family and friends.
With a contemporary and elegant architecture, it offers a comfort and unique wellness. The communal spaces include a generous outdoor private patio, in addition to other amenities, which make this a project of excellence. All materials and details are thought to detail to highlight the urban life and luminosity of Lisbon.
Sustainability is vital at Pulse Lisboa, since Sonae Sierra, the promoter of this project, adopts extraordinary energy efficiency solutions and used sustainable construction practices to minimize the environmental impact through sustainable certifications, energy efficiency, environmental performance, responsible use of water and electric mobility. Pulse Lisboa integrates advanced technological solutions, providing an integrated experience. The most advanced technology systems enable a seamless integration between your home and digital devices, simplifying your life and offering you more time for what is truly important.
Pulse Lisboa reflects an authentic cosmopolitan expression, where living is assumed with fluidity, sustainability and meaning. With a variety of interior and exterior spaces, inspiring and elegant, it offers the opportunity to live in harmony, safety and well-being, in a lifestyle at your own pace.
At Pulse Lisboa you will find 35 residential units spread over 14 floors with indoor swimming pool, sauna and Turkish bath, private terraces with garden and swimming pool, a communal patio with garden, gym, co-working space, 24-hour concierge service and parking.
TYPOLOGIES
Triplex Penthouses T5 and T6
Apartments T1 to T4
Pulse is in a prime location between Marquês de Pombal and Campo Pequeno. Discover Avenidas Novas, an eclectic neighbourhood that blends history with modernity. A location with wide avenues and imposing buildings, which values the urban ambience and dynamism of everyday life, but also provides the opportunity to enjoy the beautiful green spaces in the company of family and friends.
With a contemporary and elegant architecture, it offers a comfort and unique wellness. The communal spaces include a generous outdoor private patio, in addition to other amenities, which make this a project of excellence. All materials and details are thought to detail to highlight the urban life and luminosity of Lisbon.
Sustainability is vital at Pulse Lisboa, since Sonae Sierra, the promoter of this project, adopts extraordinary energy efficiency solutions and used sustainable construction practices to minimize the environmental impact through sustainable certifications, energy efficiency, environmental performance, responsible use of water and electric mobility. Pulse Lisboa integrates advanced technological solutions, providing an integrated experience. The most advanced technology systems enable a seamless integration between your home and digital devices, simplifying your life and offering you more time for what is truly important.
Contact
Apartment 5 Bedrooms
Paranhos, Porto, Distrito do Porto
Used · 190m²
buy
823.000 €
Rui Cardoso
926_954_500 WhatsApp
contacto direto. chamada para rede móvel nacional
Apartamento T5 Duplex com jardim, pátio, varanda e lugares de garagem, no Amial, Porto
- - - Imóvel está ARRENDADO até final de Agosto 2025
VISITAS INDISPONÍVEIS - - -
Principais características :
- Duplex com entrada no R/C
- 2 frentes (orientação nascente e poente)
- ano de construção: 2006
- 1 jardim com 90m2
- 1 pátio com 20m2
- 1 varanda
- 2 lugares de garagem
- arrecadação
Áreas brutas (de acordo com a Caderneta Predial):
- Apartamento (fração autónoma):
- - - Área bruta privativo ______ 282 m2
- - - Área bruta dependente ______ 22 m2
- Estacionamento (fração autónoma):
- - - Área bruta ______ 63 m2
- Estacionamento (fração autónoma)
- - - Área bruta ______ 22 m2
Localização e envolvente :
Na Rua Miosótis, 159, Porto, em área de habitação multifamiliar.
Zona de muito fácil acesso automóvel e pedonal.
Na envolvente existe variada oferta de todo o tipo de serviços, incluindo transportes públicos.
- Parque infantil ______ 50 m
- Escola EB1 Miosótis ______ 60 m
- Farmácia Santa Luzia ______ 450 m
- Escola EB2.3 Pero Vaz Caminha ______ 550 m
- Pingo Doce Santa Luzia ______ 700 m
- Pingo Doce Amial ______ 750 m
- Continente Amial ______ 800 m
- ISEP_Politécnico Porto ______ 1,5 km
Transportes e acessos:
- paragem BUS ______ 30 m
- acesso via circunvalação ______ 850 m
- acesso auto-estrada VCI ______ 850 m
- acesso estrada N14 ______ 1,9 km
- Metro: Estação Francos ______ 3,0 km
- acesso estrada A28 ______ 3,5 km
- acesso auto-estrada A4 ______ 4,8 km
- Aeroporto Francisco Sá Carneiro ______ 12,9 km
Contacte-nos para MAIS INFORMAÇÕES.
Uma OPORTUNIDADE a não perder!
O seu TEMPO É VALIOSO! Com o apoio das melhores instituições, acompanharemos a aprovação do seu crédito. Entre em contacto connosco!
Trabalhar com o Grupo RE/MAX +VANTAGEM é preferir estar com os melhores PROFISSIONAIS e mais EFICIENTES do sector imobiliário.
Onde encontra as mais adequadas soluções para o que procura e a certeza de ter acompanhamento em todo o percurso de compra.
(email)
926_954_500 WhatsApp
contacto direto. chamada para rede móvel nacional
Apartamento T5 Duplex com jardim, pátio, varanda e lugares de garagem, no Amial, Porto
- - - Imóvel está ARRENDADO até final de Agosto 2025
VISITAS INDISPONÍVEIS - - -
Principais características :
- Duplex com entrada no R/C
- 2 frentes (orientação nascente e poente)
- ano de construção: 2006
- 1 jardim com 90m2
- 1 pátio com 20m2
- 1 varanda
- 2 lugares de garagem
- arrecadação
Áreas brutas (de acordo com a Caderneta Predial):
- Apartamento (fração autónoma):
- - - Área bruta privativo ______ 282 m2
- - - Área bruta dependente ______ 22 m2
- Estacionamento (fração autónoma):
- - - Área bruta ______ 63 m2
- Estacionamento (fração autónoma)
- - - Área bruta ______ 22 m2
Localização e envolvente :
Na Rua Miosótis, 159, Porto, em área de habitação multifamiliar.
Zona de muito fácil acesso automóvel e pedonal.
Na envolvente existe variada oferta de todo o tipo de serviços, incluindo transportes públicos.
- Parque infantil ______ 50 m
- Escola EB1 Miosótis ______ 60 m
- Farmácia Santa Luzia ______ 450 m
- Escola EB2.3 Pero Vaz Caminha ______ 550 m
- Pingo Doce Santa Luzia ______ 700 m
- Pingo Doce Amial ______ 750 m
- Continente Amial ______ 800 m
- ISEP_Politécnico Porto ______ 1,5 km
Transportes e acessos:
- paragem BUS ______ 30 m
- acesso via circunvalação ______ 850 m
- acesso auto-estrada VCI ______ 850 m
- acesso estrada N14 ______ 1,9 km
- Metro: Estação Francos ______ 3,0 km
- acesso estrada A28 ______ 3,5 km
- acesso auto-estrada A4 ______ 4,8 km
- Aeroporto Francisco Sá Carneiro ______ 12,9 km
Contacte-nos para MAIS INFORMAÇÕES.
Uma OPORTUNIDADE a não perder!
O seu TEMPO É VALIOSO! Com o apoio das melhores instituições, acompanharemos a aprovação do seu crédito. Entre em contacto connosco!
Trabalhar com o Grupo RE/MAX +VANTAGEM é preferir estar com os melhores PROFISSIONAIS e mais EFICIENTES do sector imobiliário.
Onde encontra as mais adequadas soluções para o que procura e a certeza de ter acompanhamento em todo o percurso de compra.
(email)
Contact
Apartment 5 Bedrooms
Mafamude e Vilar do Paraíso, Vila Nova de Gaia, Distrito do Porto
Used · 285m²
With Garage
buy
750.000 €
Apartamento T5, inserido no condomínio fechado ’Edifício Plaza’ situado no centro da cidade de Vila Nova de Gaia, a 300 m de Santo Ovídeo.
DESCRIÇÃO GERAL:
Apartamento T5 (3 suítes e 2 quartos) com 344 m2 de área bruta e mais 144 m2 de terraço, no último piso, recuado, ao nível do 4º andar (único apartamento no piso), com 3 lugares de garagem paralelos e arrumos.
Orientação solar: sul, poente;
Terraço com exposição solar sul - poente, de uso exclusivo, com vista desafogada para a linha costeira;
Todas as divisões com estores elétricos;
Pavimento é em soalho de madeira maciça.
Caixilharia dupla em todas as divisões, onde as janelas são de vidro duplo;
Climatização: Sistema de aquecimento central e lareira com recuperador de calor de dupla fase.
Prédio totalmente revestido a granito com fachada ventilada.
Condomínio dispõe de piscina exterior, piscina interior, ginásio, court de squash, sauna, banho turco, ampla sala de condomínio, parque infantil, jardim, e muita privacidade, assim como segurança, com vigilância 24 Horas.
DESCRIÇÃO DAS DIVISÕES INTERIORES:
Sala Comum
Encontra-se voltada a sul - poente e acesso direto ao terraço.
Cozinha
A cozinha foi totalmente remodelada, com dotação de variadíssimos armários com acabamento em termo lacagem branca, com ilha central e encontra-se totalmente equipada com forno, exaustor, placa de indução, micro-ondas, estufa e máquina de lavar loiça, todos da marca Siemens, frigorífico americano da marca LG e cave de vinho, bancada da cozinha em NEOLITH.
Voltada a poente e com acesso direto ao terraço.
Quartos
3 suítes e 2 quartos, com áreas acima da média.
Um dos quartos e a master suite tem acesso a varanda voltada a sul.
Casas de Banho
O apartamento dispõe de 5 wc’s, sendo que 3 deles tem zona sanitária separada da zona de lavatório.
ÁREAS:
- Área bruta privativa: 285 m2;
- Área bruta dependente: 59 m2;
-Terraço 144 m2
Hall de entrada - 21m2
Cozinha - 26 m2
Lavandaria - 5.48 m2
Sala Comum - 60 m2
WC Social - 4.6 m2
Master Suíte - 17 m2 + WC - 6.12 m2
2ª Suíte - 16m2 + WC - 4.47 m2
3ª Suíte - 16m2 + WC - 6.41 m2
Quarto - 16.50 m2
Quarto - 18.26 m2
WC - 7 m2
Varanda - 10 m2
Terraço - 144 m2
Lugares de garagem - 39 m2
Arrumo - 10 m2
Um imóvel único, com acabamentos de qualidade superior, com áreas exteriores generosas e vistas deslumbrantes.
MARQUE JÁ A SUA VISITA!!
DESCRIÇÃO GERAL:
Apartamento T5 (3 suítes e 2 quartos) com 344 m2 de área bruta e mais 144 m2 de terraço, no último piso, recuado, ao nível do 4º andar (único apartamento no piso), com 3 lugares de garagem paralelos e arrumos.
Orientação solar: sul, poente;
Terraço com exposição solar sul - poente, de uso exclusivo, com vista desafogada para a linha costeira;
Todas as divisões com estores elétricos;
Pavimento é em soalho de madeira maciça.
Caixilharia dupla em todas as divisões, onde as janelas são de vidro duplo;
Climatização: Sistema de aquecimento central e lareira com recuperador de calor de dupla fase.
Prédio totalmente revestido a granito com fachada ventilada.
Condomínio dispõe de piscina exterior, piscina interior, ginásio, court de squash, sauna, banho turco, ampla sala de condomínio, parque infantil, jardim, e muita privacidade, assim como segurança, com vigilância 24 Horas.
DESCRIÇÃO DAS DIVISÕES INTERIORES:
Sala Comum
Encontra-se voltada a sul - poente e acesso direto ao terraço.
Cozinha
A cozinha foi totalmente remodelada, com dotação de variadíssimos armários com acabamento em termo lacagem branca, com ilha central e encontra-se totalmente equipada com forno, exaustor, placa de indução, micro-ondas, estufa e máquina de lavar loiça, todos da marca Siemens, frigorífico americano da marca LG e cave de vinho, bancada da cozinha em NEOLITH.
Voltada a poente e com acesso direto ao terraço.
Quartos
3 suítes e 2 quartos, com áreas acima da média.
Um dos quartos e a master suite tem acesso a varanda voltada a sul.
Casas de Banho
O apartamento dispõe de 5 wc’s, sendo que 3 deles tem zona sanitária separada da zona de lavatório.
ÁREAS:
- Área bruta privativa: 285 m2;
- Área bruta dependente: 59 m2;
-Terraço 144 m2
Hall de entrada - 21m2
Cozinha - 26 m2
Lavandaria - 5.48 m2
Sala Comum - 60 m2
WC Social - 4.6 m2
Master Suíte - 17 m2 + WC - 6.12 m2
2ª Suíte - 16m2 + WC - 4.47 m2
3ª Suíte - 16m2 + WC - 6.41 m2
Quarto - 16.50 m2
Quarto - 18.26 m2
WC - 7 m2
Varanda - 10 m2
Terraço - 144 m2
Lugares de garagem - 39 m2
Arrumo - 10 m2
Um imóvel único, com acabamentos de qualidade superior, com áreas exteriores generosas e vistas deslumbrantes.
MARQUE JÁ A SUA VISITA!!
Contact
Apartment 5 Bedrooms
Avenidas Novas, Lisboa, Distrito de Lisboa
Used · 125m²
buy
585.000 €
Apartamento com 6 assoalhadas para renovação total, inserido em edifício de 1947, servido por elevador, com acolhedor jardim privativo e situado em plenas Avenidas Novas, perto de comércio, serviços e transportes públicos.
Prédio com elevador situado em zona com estacionamento limitado a residentes.
Apartamento tem bastante luz pois possui 3 frentes e 2 simpáticas varandas.
A planta e o tipo de construção permitem juntar algumas divisões, possibilitando uma vivência mais contemporânea.
Excelente oportunidade de investimento em imóvel com enormes potencial de renovação acrescentado-lhe o valor que merece.
Prédio com elevador situado em zona com estacionamento limitado a residentes.
Apartamento tem bastante luz pois possui 3 frentes e 2 simpáticas varandas.
A planta e o tipo de construção permitem juntar algumas divisões, possibilitando uma vivência mais contemporânea.
Excelente oportunidade de investimento em imóvel com enormes potencial de renovação acrescentado-lhe o valor que merece.
Contact
Apartment 5 Bedrooms Duplex
Amial, Paranhos, Porto, Distrito do Porto
Used · 250m²
With Garage
buy
890.000 €
APARTMENT T5 DUPLEX FOR SALE OF LUXURY IN AMIAL in Paranhos
Unicorn Apartment T5 DUPLEX Seminovo apartment in Amial in Paranhos
Attributes
o 2 fractions per floor
the 3 fronts
the Duplex
the T5
o 1 Independent entry
the 2 bedrooms with access to balcony with terrace and garden (one to west, the other to the East)
the 3 Suites with access to balcony with terrace and garden (two to West, the other to The East)
the 1 room with access to the porch
o 1 Entrance Hall/Room
the 1 Hall of rooms
the 10 Rooms
o 5 Bathrooms
o 1 Dispensing / Laundry
o 1 Balcony in the Living Room (North/West/East)
the 1 kitchen (West) with countertop and wall in Silestone with access to the porch / terrace with garden
o 1 Kitchen equipped with extractor hood, 2 built-in American refrigerators, electric oven, electric glass ceramic hob, microwave, dishwasher, washing machine
o Kitchen furnished with grey lacquered cabinets
o Sun Exposure: North / East / West
o Natural gas boiler for the production of sanitary hot water and central heating to radiators
o City view and green spaces
o Works in the property: None
the Year of construction: Enrolled in the building headquarters in 2011, construction ended in 2015
o Useful area: 250.0 m2
o Total gross area: 688.0 m2
o Integral land area: 161.61 m2
o Private gross area: 354.03 m2
o Dependent gross area: 172.36 m2
o Total garden area (balcony/terrace) total: 334.0 m2
the Right Foot: 2.82 m
o With Elevator
the 1 parking place for 1 car
o 1 single closed garage (box) for 2 cars
o 1 collection with 20 m2
o Built-in foci
o Thermal/acoustic insulation
o Solid wood flooring throughout the dwelling
o Marble kitchen floor
o Heated towel racks
o Rooms with built-in wardrobes
o 1 Normal bathtub, 1 hot tub, 2 bases with shower with stone/granite and marble base, glass laminated bathroom furniture
o Double aluminum window frames with thermal cut and double glazing (oscillobatent windows in the kitchen and laundry area and sliding in the rest).
o Electric blinds
o Central aspiration throughout the private area of the fraction
o Armored door
o Security 24 h
o Porter 24 h
o Condominium value: 180 €/month
o Energy rating: B
Description
Apartment, truly unicorn, with amazing areas out of the ordinary, both indoor and outdoor, built in a careful way with the best building materials and presenting excellent finishes.
This apartment has a useful area of 250 m2, a total gross area of 688.0 m2, a private gross area of 354.03 m2, a gross dependent area of 172.36 m2 and a total garden area (balcony/terrace) of 334.0 m2.
Luxury 5 bedroom duplex apartment just built in 2015 with very little use, no need for works, fraction with two floors and with an independent entrance, 3 fronts oriented to West, East and North, two fractions per floor (building with elevator) in Paranhos - Porto.
This property is located in a premium residential area of excellence with a lot of surrounding green space, close to the business center, near the French Luso college, with the university center within a 15-minute walk.
The property is in the center of the city, but it is as if it were in the countryside. It is a very quiet and quiet area with excellent accessibility.
Great apartment to be inhabited or else for local accommodation, given its independent entrance of the remaining fractions and there are only 2 fractions per floor.
This apartment consists of:
At the R/C level:
o 1 independent entry;
the Entrance Hall with an area of 12.0 m2 that allows access to the fraction and communicates with the living/dining room, social bathroom and kitchen. The floor is solid wood, the walls are painted lined with high quality Italian wallpaper and the ceiling is 2.82 m.
the living/dining room with an area of 93.30 m2 oriented to North, East and West with access to the Porch and a garden terrace with an area of 259.69 m2 with views of the garden. The floor of this room is solid wood, the walls are painted and lined with high quality Italian wallpaper, the exterior glaze dries consists of double aluminum metal frames with thermal cut composed of double sliding glass and exterior sun protection of the blindtype with light-colored electric control. The living room is equipped with an indoor garden, hot water radiators for ambient heating and wood-burning stove.
o Social bathroom with an area of 2.73 m2 equipped with toilet, washbasin, with mechanical exhaustion and with floor and walls in solid wood.
o Kitchen with an area of 14.53 m2 oriented to West and with access to the porch and terrace with an area of 259.69 m2 with views of the garden. The floor of the kitchen is marble, the walls and the countertop in Silestone, the exterior glazing consists of double aluminum metal frames and double glass of the oscillostop type with exterior sun protection of the type electric control blinds of light color and glazed door of the same type for access to the porch and terrace with garden. The kitchen is furnished with grey lacquered/glazed cabinets equipped with an extractor hood, 2 built-in American refrigerators, electric oven, electric glass ceramic hob, microwave, dishwasher and washing machine.
o Laundry / dispensing oriented to West with an area of 3.55 m2 with marble floor and painted walls, where is located the natural gas boiler for the production of hot sanitary water and hot water for central heating. The exterior glazing is composed of double aluminum metal frames with thermal cut composed of double glass of the oscillostop type and exterior sun protection of the type blinds with light-colored electric control.
the Porch and terrace with garden with an area of 259.69 m2 oriented to West, East and North that surrounds the kitchen area and living room and dining room.
o Access ladder to the 1st floor in solid wood with aluminum handrails;
At the level of the 1st Floor:
the Hall/corridor of the Rooms with an area of 12.75 m2 that allows access to the area of the rooms, suites and bathroom to support the rooms. The floor of this room is made of solid wood. This room also features hot water radiators and a built-in wardrobe cabinet.
the West-oriented room 1 with garden/green space views with an area of 15.63 m2 with built-in wooden closet and access to balcony with terrace and garden with an area of 61.48 m2. The floor of this room is in solid wood and the exterior glazing is composed of double aluminum metal frames with thermal cut consisting of double sliding glass with exterior sun protection of the blinds type with light-colored electric control.
The West-oriented Suite 1 with garden/green space views with an area of 12.65 m2 with access to the full bathroom with an area of 5.18 m2. The floor of the suite is in solid wood covered with decorative carpets of high quality, the walls are painted and lined with distinctive Italian wallpaper, the exterior glazeiscomposed of double aluminum frames with thermal cut and double sliding glass with exterior sun protection of the blind type with light-colored electric control. The suite features a built-in wooden closet and access to a balcony with terrace and garden with an area of 61.48 m2.
o Private bathroom of suite 1 (interior with mechanical exhaustion) with an area of 5.18 m2 complete with heated towel racks, suspended ceramic crockery, glass laminated furniture and a shower base with stone/granite base. The floor is in stone/granite and part of the painted walls and the other part covered with stone/granite.
Suite 2 (currently transformed into an office) oriented to the west with garden views / green spaces with an area of 24.05 m2 with access to full bathroom with an area of 7.25 m2. The floor of the suite is in solid wood covered with decorative carpets of high quality, the walls are painted and lined with distinctive Italian wallpaper, the exterior glazeiscomposed of double aluminum frames with thermal cut and double sliding glass with exterior sun protection of the blind type with light-colored electric control. The suite features a built-in wooden closet and access to a balcony with terrace and garden with an area of 61.48 m2.
the private bathroom of suite 2 oriented to North with natural lighting and views of green spaces (exterior with mechanical exhaustion) with an area of 7.25 m2 complete with heated towel racks, suspended ceramic crockery, laminate furniture with glass and a hot tub. The floor is marble and part of the painted walls and the other half covered with marble. The exterior glazing is composed of double aluminum frames with thermal cut consisting of double sliding glass with interior sun protection of the blind type with light color electric control.
the balcony with terrace and garden with an area of 61.48 m2 with views of green spaces and condominium garden.
The Suite 3 oriented to The Spring with views of Vasco de Lima Couto Street (Street without exit) with an area of 21.18 m2 with access to full bathroom with an area of 7.96 m2. The floor of the suite is in solid wood covered with decorative carpets of high quality, the walls are painted and lined with distinctive Italian wallpaper, the exterior glazeiscomposed of double aluminum frames with thermal cut and double sliding glass with exterior sun protection of the blind type with light-colored electric control. The suite has a built-in wooden closet and access to a balcony with a terrace with an area of 12.80 m2.
the private bathroom of suite 3 oriented to North with natural lighting and views of green spaces (exterior with mechanical exhaustion) with an area of 7.96 m2 complete with heated towel racks, suspended ceramic crockery, furniture laminated with glass and a normal bathtub. The floor is marble and part of the painted walls and the other half covered with marble. The exterior glazing is composed of double aluminum frames with thermal cut consisting of double sliding glass with interior sun protection of the blind type with light color electric control.
room 2 (currently transformed into a gym) oriented to The Spring with views of Vasco de Lima Couto Street (Street without exit) with an area of 13.93 m2. The floor of the room is in solid wood covered with decorative carpets of high quality, the walls are painted and lined with distinctive Italian wallpaper, the exterior glazeiscomposed of double aluminum frames with thermal cut and double sliding glass with exterior sun protection of the blind type with light-colored electric control. The room has a built-in wooden closet and access to a balcony with a terrace with an area of 12.80 m2.
the Balcony / terrace oriented to The East with an area of 12.80 m2 with views of the Street of vasco de Lima Couto (Street without Exit).
o Bathroom complete with an area of 4.74 m2 interior with mechanical exhaust with heated towel racks, suspended ceramic crockery, glass laminated furniture and a shower base with marble base. The floor is marble and part of the painted walls and the other half covered with marble.
All rooms are equipped with hot water radiators for ambient heating and sockets for central vacuum throughout the private area of the fraction. The lighting is like foci embedded in the ceiling.
The outdoor garden is illuminated providing a fantastic nighttime atmosphere.
The entrance door at the fraction is an armored security door and the condominium has security and concierge for 24 hours.
The apartment is also composed of 1 parking space for a car, 1 single garage closed (box) for 2 cars and 1 storage room with an area of 20 m2.
The main lobby of entry in the fraction is quite wide, having accessibility for reduced mobility and is all marble and wood-clad, also having 2 elevators for direct access to parking spaces.
The value of the monthly condominium is 180 €.
Information according to the building booklet:
Type of building: Building under horizontal ownership.
Description: Duplex housing on the ground floor and first floor designated a-5, type T5, with entrance to Rua Aurélio Paz dos Reis, a parking space called G-24, a closed garage designated by B-27, and a storage room designated by A-20 all in the basement and a landscaped area.
Affectation: Housing
Typology: T5
Private gross area: 354.03 m2
Gross dependent area: 172.36 m2
Integral land area: 161.61 m2
Points of Interest:
16 m (1minute walk) from the Basic School of the 1st Cycle of Miosotis;
160 m (2 minutes walk) from Inforr Computer Store - Ricardo Mota Rego;
250 m (3 minutes walk) from Pilates Store;
260 m (3 minutes walk) from Café Cantinho da Paula;
290 m (4 minutes walk) from the Children’s Playground;
290 m (4 minutes walk) from Santa Luzia Pharmacy;
300 m (4 minutes walk) from The Port Veterinary;
550 m (7 minutes walk) from Children’s Hour;
A 600 m (8 minutes walk) from Pingo Doce Santa Luzia;
A 600 m (8 minutes walk) from the Group ing of Schools of Pêro Vaz de Caminha;
650 m (8 minutes walk) from Porto Lazer;
A 700 m (9 minutes walk) from Colégio Espinheira do Rio;
750 m (10 minutes walk) from Amial Bakery;
750 m (10 minutes walk) from The French Luso College;
750 m (10 minutes walk) from Porto Personal Studio;
750 m (9 minutes walk) from The Portuguese Barbecue of Prelada;
800 m (11 minutes walk) from VCI Pharmacy;
800 m (10 minutes walk) from Sport Club Porto - Centro Eípico;
850 m (11 minutes walk) from the Veterinary Clinic of Prelada;
850 m (10 minutes’ walk) from Amial Parish;
950 m (11 minutes walk) from Pato Cycles;
1.0 km (13 minutes walk) from Continente Bom Dia do Amial;
1.1 kms (14 minutes walk) from The Portuguese Barbecue of Amial;
1.1 kms (14 minutes walk) from Churrasqueira Montes dos Burgos;
1.2 kms (17 minutes walk) from Fernando Pessoa University;
1.3 kms (17 minutes walk) from Arca D’ Água Garden;
1.3 kms (15 minutes walk) from Casa do Cuco;
1.3 kms (16 minutes walk) from ISEP;
1.4 kms (19 minutes walk) from the School of Health;
2.4 kms (30 minutes walk) from St. John’s Hospital;
Transport and access:
260 m (3 minutes walk) from the Amial public transport stop (line 301), taking 15 minutes in STCP to the University Pole;
1 km from the Road of the circumvalation;
1 km from the intersection with Monte dos Burgos;
800 m access to VCI;
2.9 kms from access to the A1/A20;
1.8 kms (23 minutes walk) from the metro station (University Polo Station).
For ease in identifying this property, please refer to the MINDFUL code.
Special conditions for the acquisition of the property up to the time of deed. We have a partnership with a company that has a protocol with several banks where you can benefit from the best interest rates.
Feel accompanied from the beginning, throughout the process and until the scripture.
Want to know more?
Contact us to schedule a visit or receive additional information. We will be happy to help make your dream come true!
If you are looking for a quiet and highly residential place or to invest in an asset with high profitability, this is the right property! Mark your visit now! We’re waiting for you!
Unicorn Apartment T5 DUPLEX Seminovo apartment in Amial in Paranhos
Attributes
o 2 fractions per floor
the 3 fronts
the Duplex
the T5
o 1 Independent entry
the 2 bedrooms with access to balcony with terrace and garden (one to west, the other to the East)
the 3 Suites with access to balcony with terrace and garden (two to West, the other to The East)
the 1 room with access to the porch
o 1 Entrance Hall/Room
the 1 Hall of rooms
the 10 Rooms
o 5 Bathrooms
o 1 Dispensing / Laundry
o 1 Balcony in the Living Room (North/West/East)
the 1 kitchen (West) with countertop and wall in Silestone with access to the porch / terrace with garden
o 1 Kitchen equipped with extractor hood, 2 built-in American refrigerators, electric oven, electric glass ceramic hob, microwave, dishwasher, washing machine
o Kitchen furnished with grey lacquered cabinets
o Sun Exposure: North / East / West
o Natural gas boiler for the production of sanitary hot water and central heating to radiators
o City view and green spaces
o Works in the property: None
the Year of construction: Enrolled in the building headquarters in 2011, construction ended in 2015
o Useful area: 250.0 m2
o Total gross area: 688.0 m2
o Integral land area: 161.61 m2
o Private gross area: 354.03 m2
o Dependent gross area: 172.36 m2
o Total garden area (balcony/terrace) total: 334.0 m2
the Right Foot: 2.82 m
o With Elevator
the 1 parking place for 1 car
o 1 single closed garage (box) for 2 cars
o 1 collection with 20 m2
o Built-in foci
o Thermal/acoustic insulation
o Solid wood flooring throughout the dwelling
o Marble kitchen floor
o Heated towel racks
o Rooms with built-in wardrobes
o 1 Normal bathtub, 1 hot tub, 2 bases with shower with stone/granite and marble base, glass laminated bathroom furniture
o Double aluminum window frames with thermal cut and double glazing (oscillobatent windows in the kitchen and laundry area and sliding in the rest).
o Electric blinds
o Central aspiration throughout the private area of the fraction
o Armored door
o Security 24 h
o Porter 24 h
o Condominium value: 180 €/month
o Energy rating: B
Description
Apartment, truly unicorn, with amazing areas out of the ordinary, both indoor and outdoor, built in a careful way with the best building materials and presenting excellent finishes.
This apartment has a useful area of 250 m2, a total gross area of 688.0 m2, a private gross area of 354.03 m2, a gross dependent area of 172.36 m2 and a total garden area (balcony/terrace) of 334.0 m2.
Luxury 5 bedroom duplex apartment just built in 2015 with very little use, no need for works, fraction with two floors and with an independent entrance, 3 fronts oriented to West, East and North, two fractions per floor (building with elevator) in Paranhos - Porto.
This property is located in a premium residential area of excellence with a lot of surrounding green space, close to the business center, near the French Luso college, with the university center within a 15-minute walk.
The property is in the center of the city, but it is as if it were in the countryside. It is a very quiet and quiet area with excellent accessibility.
Great apartment to be inhabited or else for local accommodation, given its independent entrance of the remaining fractions and there are only 2 fractions per floor.
This apartment consists of:
At the R/C level:
o 1 independent entry;
the Entrance Hall with an area of 12.0 m2 that allows access to the fraction and communicates with the living/dining room, social bathroom and kitchen. The floor is solid wood, the walls are painted lined with high quality Italian wallpaper and the ceiling is 2.82 m.
the living/dining room with an area of 93.30 m2 oriented to North, East and West with access to the Porch and a garden terrace with an area of 259.69 m2 with views of the garden. The floor of this room is solid wood, the walls are painted and lined with high quality Italian wallpaper, the exterior glaze dries consists of double aluminum metal frames with thermal cut composed of double sliding glass and exterior sun protection of the blindtype with light-colored electric control. The living room is equipped with an indoor garden, hot water radiators for ambient heating and wood-burning stove.
o Social bathroom with an area of 2.73 m2 equipped with toilet, washbasin, with mechanical exhaustion and with floor and walls in solid wood.
o Kitchen with an area of 14.53 m2 oriented to West and with access to the porch and terrace with an area of 259.69 m2 with views of the garden. The floor of the kitchen is marble, the walls and the countertop in Silestone, the exterior glazing consists of double aluminum metal frames and double glass of the oscillostop type with exterior sun protection of the type electric control blinds of light color and glazed door of the same type for access to the porch and terrace with garden. The kitchen is furnished with grey lacquered/glazed cabinets equipped with an extractor hood, 2 built-in American refrigerators, electric oven, electric glass ceramic hob, microwave, dishwasher and washing machine.
o Laundry / dispensing oriented to West with an area of 3.55 m2 with marble floor and painted walls, where is located the natural gas boiler for the production of hot sanitary water and hot water for central heating. The exterior glazing is composed of double aluminum metal frames with thermal cut composed of double glass of the oscillostop type and exterior sun protection of the type blinds with light-colored electric control.
the Porch and terrace with garden with an area of 259.69 m2 oriented to West, East and North that surrounds the kitchen area and living room and dining room.
o Access ladder to the 1st floor in solid wood with aluminum handrails;
At the level of the 1st Floor:
the Hall/corridor of the Rooms with an area of 12.75 m2 that allows access to the area of the rooms, suites and bathroom to support the rooms. The floor of this room is made of solid wood. This room also features hot water radiators and a built-in wardrobe cabinet.
the West-oriented room 1 with garden/green space views with an area of 15.63 m2 with built-in wooden closet and access to balcony with terrace and garden with an area of 61.48 m2. The floor of this room is in solid wood and the exterior glazing is composed of double aluminum metal frames with thermal cut consisting of double sliding glass with exterior sun protection of the blinds type with light-colored electric control.
The West-oriented Suite 1 with garden/green space views with an area of 12.65 m2 with access to the full bathroom with an area of 5.18 m2. The floor of the suite is in solid wood covered with decorative carpets of high quality, the walls are painted and lined with distinctive Italian wallpaper, the exterior glazeiscomposed of double aluminum frames with thermal cut and double sliding glass with exterior sun protection of the blind type with light-colored electric control. The suite features a built-in wooden closet and access to a balcony with terrace and garden with an area of 61.48 m2.
o Private bathroom of suite 1 (interior with mechanical exhaustion) with an area of 5.18 m2 complete with heated towel racks, suspended ceramic crockery, glass laminated furniture and a shower base with stone/granite base. The floor is in stone/granite and part of the painted walls and the other part covered with stone/granite.
Suite 2 (currently transformed into an office) oriented to the west with garden views / green spaces with an area of 24.05 m2 with access to full bathroom with an area of 7.25 m2. The floor of the suite is in solid wood covered with decorative carpets of high quality, the walls are painted and lined with distinctive Italian wallpaper, the exterior glazeiscomposed of double aluminum frames with thermal cut and double sliding glass with exterior sun protection of the blind type with light-colored electric control. The suite features a built-in wooden closet and access to a balcony with terrace and garden with an area of 61.48 m2.
the private bathroom of suite 2 oriented to North with natural lighting and views of green spaces (exterior with mechanical exhaustion) with an area of 7.25 m2 complete with heated towel racks, suspended ceramic crockery, laminate furniture with glass and a hot tub. The floor is marble and part of the painted walls and the other half covered with marble. The exterior glazing is composed of double aluminum frames with thermal cut consisting of double sliding glass with interior sun protection of the blind type with light color electric control.
the balcony with terrace and garden with an area of 61.48 m2 with views of green spaces and condominium garden.
The Suite 3 oriented to The Spring with views of Vasco de Lima Couto Street (Street without exit) with an area of 21.18 m2 with access to full bathroom with an area of 7.96 m2. The floor of the suite is in solid wood covered with decorative carpets of high quality, the walls are painted and lined with distinctive Italian wallpaper, the exterior glazeiscomposed of double aluminum frames with thermal cut and double sliding glass with exterior sun protection of the blind type with light-colored electric control. The suite has a built-in wooden closet and access to a balcony with a terrace with an area of 12.80 m2.
the private bathroom of suite 3 oriented to North with natural lighting and views of green spaces (exterior with mechanical exhaustion) with an area of 7.96 m2 complete with heated towel racks, suspended ceramic crockery, furniture laminated with glass and a normal bathtub. The floor is marble and part of the painted walls and the other half covered with marble. The exterior glazing is composed of double aluminum frames with thermal cut consisting of double sliding glass with interior sun protection of the blind type with light color electric control.
room 2 (currently transformed into a gym) oriented to The Spring with views of Vasco de Lima Couto Street (Street without exit) with an area of 13.93 m2. The floor of the room is in solid wood covered with decorative carpets of high quality, the walls are painted and lined with distinctive Italian wallpaper, the exterior glazeiscomposed of double aluminum frames with thermal cut and double sliding glass with exterior sun protection of the blind type with light-colored electric control. The room has a built-in wooden closet and access to a balcony with a terrace with an area of 12.80 m2.
the Balcony / terrace oriented to The East with an area of 12.80 m2 with views of the Street of vasco de Lima Couto (Street without Exit).
o Bathroom complete with an area of 4.74 m2 interior with mechanical exhaust with heated towel racks, suspended ceramic crockery, glass laminated furniture and a shower base with marble base. The floor is marble and part of the painted walls and the other half covered with marble.
All rooms are equipped with hot water radiators for ambient heating and sockets for central vacuum throughout the private area of the fraction. The lighting is like foci embedded in the ceiling.
The outdoor garden is illuminated providing a fantastic nighttime atmosphere.
The entrance door at the fraction is an armored security door and the condominium has security and concierge for 24 hours.
The apartment is also composed of 1 parking space for a car, 1 single garage closed (box) for 2 cars and 1 storage room with an area of 20 m2.
The main lobby of entry in the fraction is quite wide, having accessibility for reduced mobility and is all marble and wood-clad, also having 2 elevators for direct access to parking spaces.
The value of the monthly condominium is 180 €.
Information according to the building booklet:
Type of building: Building under horizontal ownership.
Description: Duplex housing on the ground floor and first floor designated a-5, type T5, with entrance to Rua Aurélio Paz dos Reis, a parking space called G-24, a closed garage designated by B-27, and a storage room designated by A-20 all in the basement and a landscaped area.
Affectation: Housing
Typology: T5
Private gross area: 354.03 m2
Gross dependent area: 172.36 m2
Integral land area: 161.61 m2
Points of Interest:
16 m (1minute walk) from the Basic School of the 1st Cycle of Miosotis;
160 m (2 minutes walk) from Inforr Computer Store - Ricardo Mota Rego;
250 m (3 minutes walk) from Pilates Store;
260 m (3 minutes walk) from Café Cantinho da Paula;
290 m (4 minutes walk) from the Children’s Playground;
290 m (4 minutes walk) from Santa Luzia Pharmacy;
300 m (4 minutes walk) from The Port Veterinary;
550 m (7 minutes walk) from Children’s Hour;
A 600 m (8 minutes walk) from Pingo Doce Santa Luzia;
A 600 m (8 minutes walk) from the Group ing of Schools of Pêro Vaz de Caminha;
650 m (8 minutes walk) from Porto Lazer;
A 700 m (9 minutes walk) from Colégio Espinheira do Rio;
750 m (10 minutes walk) from Amial Bakery;
750 m (10 minutes walk) from The French Luso College;
750 m (10 minutes walk) from Porto Personal Studio;
750 m (9 minutes walk) from The Portuguese Barbecue of Prelada;
800 m (11 minutes walk) from VCI Pharmacy;
800 m (10 minutes walk) from Sport Club Porto - Centro Eípico;
850 m (11 minutes walk) from the Veterinary Clinic of Prelada;
850 m (10 minutes’ walk) from Amial Parish;
950 m (11 minutes walk) from Pato Cycles;
1.0 km (13 minutes walk) from Continente Bom Dia do Amial;
1.1 kms (14 minutes walk) from The Portuguese Barbecue of Amial;
1.1 kms (14 minutes walk) from Churrasqueira Montes dos Burgos;
1.2 kms (17 minutes walk) from Fernando Pessoa University;
1.3 kms (17 minutes walk) from Arca D’ Água Garden;
1.3 kms (15 minutes walk) from Casa do Cuco;
1.3 kms (16 minutes walk) from ISEP;
1.4 kms (19 minutes walk) from the School of Health;
2.4 kms (30 minutes walk) from St. John’s Hospital;
Transport and access:
260 m (3 minutes walk) from the Amial public transport stop (line 301), taking 15 minutes in STCP to the University Pole;
1 km from the Road of the circumvalation;
1 km from the intersection with Monte dos Burgos;
800 m access to VCI;
2.9 kms from access to the A1/A20;
1.8 kms (23 minutes walk) from the metro station (University Polo Station).
For ease in identifying this property, please refer to the MINDFUL code.
Special conditions for the acquisition of the property up to the time of deed. We have a partnership with a company that has a protocol with several banks where you can benefit from the best interest rates.
Feel accompanied from the beginning, throughout the process and until the scripture.
Want to know more?
Contact us to schedule a visit or receive additional information. We will be happy to help make your dream come true!
If you are looking for a quiet and highly residential place or to invest in an asset with high profitability, this is the right property! Mark your visit now! We’re waiting for you!
Contact
Apartment 5 Bedrooms
Belém, Lisboa, Distrito de Lisboa
Used · 346m²
With Garage
buy
2.090.000 €
River Houses viver num condomínio privado onde a imensa luz natural e os grandes jardins oferecem bem estar, privacidade e segurança.
O Projecto - O projeto arquitetonico, concebido pelo Atelier de Arquitectura Carlos Gonçalves, apresenta uma fusão harmoniosa entre o contemporâneo e o tradicional, aqui a tranquilidade, o conforto e a privacidade são elementos fundamentais. As características distintivas do River Houses incluem fachadas preservadas com janelas de imensa luz, vegetação exuberante que se integram perfeitamente com o ambiente envolvente. Com apenas 14 fracções acaba por ser um condomínio quase que familiar. O que, à primeira vista, parecem ser casas individuais são na realidade edifícios de dois, quatro ou seis apartamentos, articulados por uma cave comum, destinada a estacionamento. A gestão do condomínio é uma das mais valias deste projecto assegurando a vigilância 24 horas, bem como o conforto e o aquecimento quer do ambiente quer de água.
A Localização - Localizado no coração do Restelo, próximo do nosso Rio Tejo, este magnífico apartamento T5 é uma oportunidade única de adquirir uma residência de luxo em um dos melhores edifícios residenciais de 2010, nomeado nos Prémios Construir para ’Melhor Edifício Residencial’.
Descrição - Este duplex T5 é composto por duas frações inter ligadas, este espaçoso apartamento oferece uma generosa distribuição de ambientes, com múltiplas divisões e diversas casas de banho. As amplas janelas permitem a entrada abundante de luz natural, proporcionando vistas deslumbrantes para o exuberante jardim do condomínio. Este apartamento desenvolve-se em 2 pisos. No piso térreo encontramos toda a área habitacional e de lazer. No piso -1 encontramos a zona de lavandaria e escritório com acesso direto aos 5 magníficos lugares de estacionamento.
Atualmente utilizado como escritório pelos proprietários, este espaço versátil pode ser facilmente convertido de volta para uma residência luxuosa, adaptada às necessidades e desejos individuais. Além disso, dispõe de 5 lugares de estacionamento, garantindo conveniência e conforto para os moradores e visitantes.
O bem estar - Cada apartamento neste exclusivo empreendimento possui uma tipologia única e acesso independente, garantindo uma experiência residencial personalizada aos seus moradores. O conforto do aquecimento de águas bem como o aquecimento central é gerido pelo condomínio, sem ter a preocupação de o adaptar a cada estação do ano. A gestão do condomínio faz isso por si. Com uma área total de 5.000 m2 de área, dividida em quatro edifícios, o River Houses oferece um estilo de vida único para as 14 famílias aqui residentes. Desfrute dos luxuosos jardins paisagísticos, da piscina comum e das áreas de lazer, que são verdadeiros refúgios de bem-estar e privacidade.
Este empreendimento mantém viva a memória do lugar, o revestimento a azulejo liso, na cor verde profundo evoca as cores do Tejo. Não deixe de visitar, aqui a sua família poderá desfrutar de toda a privacidade e tão perto do centro de Lisboa.
Contacte-nos para mais informações ou agendar uma visita.
Este e outros imoveis em (url)
O Projecto - O projeto arquitetonico, concebido pelo Atelier de Arquitectura Carlos Gonçalves, apresenta uma fusão harmoniosa entre o contemporâneo e o tradicional, aqui a tranquilidade, o conforto e a privacidade são elementos fundamentais. As características distintivas do River Houses incluem fachadas preservadas com janelas de imensa luz, vegetação exuberante que se integram perfeitamente com o ambiente envolvente. Com apenas 14 fracções acaba por ser um condomínio quase que familiar. O que, à primeira vista, parecem ser casas individuais são na realidade edifícios de dois, quatro ou seis apartamentos, articulados por uma cave comum, destinada a estacionamento. A gestão do condomínio é uma das mais valias deste projecto assegurando a vigilância 24 horas, bem como o conforto e o aquecimento quer do ambiente quer de água.
A Localização - Localizado no coração do Restelo, próximo do nosso Rio Tejo, este magnífico apartamento T5 é uma oportunidade única de adquirir uma residência de luxo em um dos melhores edifícios residenciais de 2010, nomeado nos Prémios Construir para ’Melhor Edifício Residencial’.
Descrição - Este duplex T5 é composto por duas frações inter ligadas, este espaçoso apartamento oferece uma generosa distribuição de ambientes, com múltiplas divisões e diversas casas de banho. As amplas janelas permitem a entrada abundante de luz natural, proporcionando vistas deslumbrantes para o exuberante jardim do condomínio. Este apartamento desenvolve-se em 2 pisos. No piso térreo encontramos toda a área habitacional e de lazer. No piso -1 encontramos a zona de lavandaria e escritório com acesso direto aos 5 magníficos lugares de estacionamento.
Atualmente utilizado como escritório pelos proprietários, este espaço versátil pode ser facilmente convertido de volta para uma residência luxuosa, adaptada às necessidades e desejos individuais. Além disso, dispõe de 5 lugares de estacionamento, garantindo conveniência e conforto para os moradores e visitantes.
O bem estar - Cada apartamento neste exclusivo empreendimento possui uma tipologia única e acesso independente, garantindo uma experiência residencial personalizada aos seus moradores. O conforto do aquecimento de águas bem como o aquecimento central é gerido pelo condomínio, sem ter a preocupação de o adaptar a cada estação do ano. A gestão do condomínio faz isso por si. Com uma área total de 5.000 m2 de área, dividida em quatro edifícios, o River Houses oferece um estilo de vida único para as 14 famílias aqui residentes. Desfrute dos luxuosos jardins paisagísticos, da piscina comum e das áreas de lazer, que são verdadeiros refúgios de bem-estar e privacidade.
Este empreendimento mantém viva a memória do lugar, o revestimento a azulejo liso, na cor verde profundo evoca as cores do Tejo. Não deixe de visitar, aqui a sua família poderá desfrutar de toda a privacidade e tão perto do centro de Lisboa.
Contacte-nos para mais informações ou agendar uma visita.
Este e outros imoveis em (url)
Contact
Apartment 5 Bedrooms
Nossa Senhora de Fátima, Entroncamento, Distrito de Santarém
Used · 149m²
With Garage
buy
249.000 €
Este é o lar perfeito para si e para a sua família! O magnífico Apartamento Duplex T5 oferece espaços amplos e acabamentos de alta qualidade, proporcionando conforto, requinte e harmonia inigualáveis. Localizado em uma zona privilegiada e tranquila, com fácil acesso às principais autoestradas, como a A23, A13 e A1, este imóvel é ideal para aqueles que valorizam a conveniência.
Próximo a escolas, hipermercados, complexo desportivo e ao encantador Parque Verde do Bonito, este apartamento oferece uma localização que combina todas as comodidades necessárias para uma vida plena e equilibrada.
Situado no terceiro andar de um prédio com elevador, este apartamento faz parte de um Condomínio Fechado, que oferece ainda mais vantagens. Com piscina, jardim, garagem fechada e parque infantil, sua família poderá desfrutar de momentos de lazer e diversão sem precisar sair de casa.
Com uma área útil superior a 200m², o apartamento é distribuído em dois pisos, proporcionando uma sensação de amplitude e privacidade. No primeiro piso, encontrará uma espaçosa sala de estar, perfeita para reunir a família e amigos, com aconchego garantido pela lareira. A cozinha semi-equipada, com apoio de despensa e acesso a uma varanda, será o local ideal para preparar deliciosas refeições em um ambiente inspirador. Além disso, no primeiro piso, há uma suíte completa e dois quartos com roupeiros embutidos, proporcionando conforto e praticidade. Um W.C de serviço completa o espaço.
No piso superior será presenteado com mais dois quartos, um W.C de serviço e um fabuloso terraço de grande dimensão. Este terraço é perfeito para desfrutar de momentos ao ar livre, seja para relaxar, criar um espaço de convívio ou até mesmo cultivar um jardim particular. Aqui, a sua imaginação é o limite!
Além de todas essas vantagens, este apartamento oferece uma série de extras que tornarão sua vida ainda mais confortável e conveniente. O ar condicionado proporciona o clima ideal em todas as divisões, enquanto a aspiração central facilita a limpeza diária. O sistema de som ambiente permite criar uma atmosfera agradável em todos os espaços. As janelas oscilo batente e os estores elétricos são detalhes que demonstram a preocupação com o conforto e a segurança.
Se aprecia tranquilidade e qualidade de vida, esta é uma oportunidade única na cidade do Entroncamento. Não deixe escapar a possibilidade de adquirir este lar perfeito para si e para a sua família. Agende já uma visita e sinta-se em casa desde o primeiro instante.
Somos uma empresa sediada na zona centro do País e que procuramos incessantemente a Total satisfação do cliente na aquisição do seu novo Lar!
Contamos com as mais recentes ferramentas de promoção e divulgação de forma que a Venda ou compra do seu imóvel, seja feita de forma célere, eficaz e com a máxima transparência e profissionalismo!
Com enorme Ambição na área, procuramos com dinamismo, ajudar todos os clientes na realização de aquisição do seu imóvel de eleição!
Através dos mais diversos parceiros e protocolos temos um vasto leque de possibilidades que com certeza não vai querer deixar de ver!
A nível Financeiro, conte a 100% com o nosso apoio
Temos protocolos e parcerias diretas com as mais diversas instituições Financeiras e Apresentamos a cada cliente a solução Ideal!
Próximo a escolas, hipermercados, complexo desportivo e ao encantador Parque Verde do Bonito, este apartamento oferece uma localização que combina todas as comodidades necessárias para uma vida plena e equilibrada.
Situado no terceiro andar de um prédio com elevador, este apartamento faz parte de um Condomínio Fechado, que oferece ainda mais vantagens. Com piscina, jardim, garagem fechada e parque infantil, sua família poderá desfrutar de momentos de lazer e diversão sem precisar sair de casa.
Com uma área útil superior a 200m², o apartamento é distribuído em dois pisos, proporcionando uma sensação de amplitude e privacidade. No primeiro piso, encontrará uma espaçosa sala de estar, perfeita para reunir a família e amigos, com aconchego garantido pela lareira. A cozinha semi-equipada, com apoio de despensa e acesso a uma varanda, será o local ideal para preparar deliciosas refeições em um ambiente inspirador. Além disso, no primeiro piso, há uma suíte completa e dois quartos com roupeiros embutidos, proporcionando conforto e praticidade. Um W.C de serviço completa o espaço.
No piso superior será presenteado com mais dois quartos, um W.C de serviço e um fabuloso terraço de grande dimensão. Este terraço é perfeito para desfrutar de momentos ao ar livre, seja para relaxar, criar um espaço de convívio ou até mesmo cultivar um jardim particular. Aqui, a sua imaginação é o limite!
Além de todas essas vantagens, este apartamento oferece uma série de extras que tornarão sua vida ainda mais confortável e conveniente. O ar condicionado proporciona o clima ideal em todas as divisões, enquanto a aspiração central facilita a limpeza diária. O sistema de som ambiente permite criar uma atmosfera agradável em todos os espaços. As janelas oscilo batente e os estores elétricos são detalhes que demonstram a preocupação com o conforto e a segurança.
Se aprecia tranquilidade e qualidade de vida, esta é uma oportunidade única na cidade do Entroncamento. Não deixe escapar a possibilidade de adquirir este lar perfeito para si e para a sua família. Agende já uma visita e sinta-se em casa desde o primeiro instante.
Somos uma empresa sediada na zona centro do País e que procuramos incessantemente a Total satisfação do cliente na aquisição do seu novo Lar!
Contamos com as mais recentes ferramentas de promoção e divulgação de forma que a Venda ou compra do seu imóvel, seja feita de forma célere, eficaz e com a máxima transparência e profissionalismo!
Com enorme Ambição na área, procuramos com dinamismo, ajudar todos os clientes na realização de aquisição do seu imóvel de eleição!
Através dos mais diversos parceiros e protocolos temos um vasto leque de possibilidades que com certeza não vai querer deixar de ver!
A nível Financeiro, conte a 100% com o nosso apoio
Temos protocolos e parcerias diretas com as mais diversas instituições Financeiras e Apresentamos a cada cliente a solução Ideal!
Contact
Apartment 5 Bedrooms Triplex
Quinta São Jerónimo, Santo António dos Olivais, Coimbra, Distrito de Coimbra
Used · 204m²
With Garage
buy
1.125.000 €
Apartamento T5, com 3 pisos, localizado na Quinta de São Jerónimo, em Coimbra.
O empreendimento de luxo, por excelência, fica situado no centro da cidade de Coimbra, perto de todo o tipo de comércio e serviços, entre a zona da Solum e Celas. Tem ainda, na sua envolvência, belíssimos jardins, um lago e um anfiteatro.
Este exclusivo imóvel, distribui-se por 3 pisos, onde podemos encontrar uma sala com 52m2 com acesso a um conjunto de terraços panorâmicos que totalizam 100m2, 5 suítes com uma incrível exposição solar que envolve toda a casa. O último piso está reservado para uma suite com aproximadamente 40m2 e ainda uma sala com 14m2.
Para além do mencionado destacam-se as 5 casas de banho - todas com luz natural, instalação de ar condicionado, sistema de aquecimento e aspiração central, estores elétricos, caixilharia dupla, lareira, terraço exterior com grelhador e lavandaria exterior.
Sem descurar o estacionamento, esta fração contempla uma garagem de 90m2, capaz de albergar 4 carros.
Vamos marcar visita?
Vantagens de comprar casa com a HOMELUSA:
Ser acompanhado por um consultor dedicado, com formação que se preocupa em perceber as suas necessidades e desejos
Ter um acompanhamento muito próximo e eficaz, que lhe permite ganhar tempo de qualidade para a sua família, amigos e hobbies
Ter um departamento processual e jurídico altamente especializado que simplifica e torna o processo eficaz, evitando constrangimentos
Ter um departamento financeiro com as melhores propostas de financiamento para que escolha a melhor solução
Ter acompanhamento do inicio ao fim do processo para que se sinta sempre seguro
Ter a possibilidade de uma experiência imobiliária acima das suas expectativas
Tratamos da aprovação do crédito para financiamento do seu imóvel. Somos intermediários de crédito vinculados inscritos no Banco de Portugal com o registo n.º 0004816, com contrato de vinculação à CGD, BPI, Banco CTT, Santander, UCI e Novo Banco.
Intermediação de crédito não é mais do que o ato de uma determinada entidade tratar de um processo de crédito pelo consumidor, ajudando-o a recolher toda a documentação necessária e tratando de tudo o que é necessário.
O empreendimento de luxo, por excelência, fica situado no centro da cidade de Coimbra, perto de todo o tipo de comércio e serviços, entre a zona da Solum e Celas. Tem ainda, na sua envolvência, belíssimos jardins, um lago e um anfiteatro.
Este exclusivo imóvel, distribui-se por 3 pisos, onde podemos encontrar uma sala com 52m2 com acesso a um conjunto de terraços panorâmicos que totalizam 100m2, 5 suítes com uma incrível exposição solar que envolve toda a casa. O último piso está reservado para uma suite com aproximadamente 40m2 e ainda uma sala com 14m2.
Para além do mencionado destacam-se as 5 casas de banho - todas com luz natural, instalação de ar condicionado, sistema de aquecimento e aspiração central, estores elétricos, caixilharia dupla, lareira, terraço exterior com grelhador e lavandaria exterior.
Sem descurar o estacionamento, esta fração contempla uma garagem de 90m2, capaz de albergar 4 carros.
Vamos marcar visita?
Vantagens de comprar casa com a HOMELUSA:
Ser acompanhado por um consultor dedicado, com formação que se preocupa em perceber as suas necessidades e desejos
Ter um acompanhamento muito próximo e eficaz, que lhe permite ganhar tempo de qualidade para a sua família, amigos e hobbies
Ter um departamento processual e jurídico altamente especializado que simplifica e torna o processo eficaz, evitando constrangimentos
Ter um departamento financeiro com as melhores propostas de financiamento para que escolha a melhor solução
Ter acompanhamento do inicio ao fim do processo para que se sinta sempre seguro
Ter a possibilidade de uma experiência imobiliária acima das suas expectativas
Tratamos da aprovação do crédito para financiamento do seu imóvel. Somos intermediários de crédito vinculados inscritos no Banco de Portugal com o registo n.º 0004816, com contrato de vinculação à CGD, BPI, Banco CTT, Santander, UCI e Novo Banco.
Intermediação de crédito não é mais do que o ato de uma determinada entidade tratar de um processo de crédito pelo consumidor, ajudando-o a recolher toda a documentação necessária e tratando de tudo o que é necessário.
Contact
Apartment 5 Bedrooms
Amoreira, Alcabideche, Cascais, Distrito de Lisboa
Used · 248m²
With Garage
buy
799.500 €
3+2 bedroom apartment, with 248.2 m2 of total area, located in a private condominium with a pool and garden, just 2 km from the beaches of Cascais.
Comprising:
Living room (32.10 m²), south-facing, with fireplace, heat recovery system, and balcony; equipped kitchen (19.40 m²) with balcony and pantry; suite with walk-in closet, south-facing balcony, and bathroom with jacuzzi tub; 2 bedrooms (12.45 m² and 12.75 m²) with built-in wardrobes, one with a balcony; and a complete bathroom with a tub.
It also features an upper floor (70.90 m2) with Velux windows, accessed directly from the living room, offering a multi-purpose space/living room (28.10 m2) , 2 bedrooms (23.70 e 11.10 m2)with built-in wardrobes, and a complete bathroom with a tub.
Equipped with central heating and double-glazed windows.
Includes 1 covered parking space, 1 outdoor parking space, and storage.
Located in a quiet area, it offers easy access to several schools, including the 10 best international schools, shopping centers, public transport, supermarkets, A5 and A16 highways, 3 min. from Cascais Hospital, 4 min. from Cascais Shopping, and 7 min. from Cascais town center.
Energy Rating: D
Ref. SR_434
Comprising:
Living room (32.10 m²), south-facing, with fireplace, heat recovery system, and balcony; equipped kitchen (19.40 m²) with balcony and pantry; suite with walk-in closet, south-facing balcony, and bathroom with jacuzzi tub; 2 bedrooms (12.45 m² and 12.75 m²) with built-in wardrobes, one with a balcony; and a complete bathroom with a tub.
It also features an upper floor (70.90 m2) with Velux windows, accessed directly from the living room, offering a multi-purpose space/living room (28.10 m2) , 2 bedrooms (23.70 e 11.10 m2)with built-in wardrobes, and a complete bathroom with a tub.
Equipped with central heating and double-glazed windows.
Includes 1 covered parking space, 1 outdoor parking space, and storage.
Located in a quiet area, it offers easy access to several schools, including the 10 best international schools, shopping centers, public transport, supermarkets, A5 and A16 highways, 3 min. from Cascais Hospital, 4 min. from Cascais Shopping, and 7 min. from Cascais town center.
Energy Rating: D
Ref. SR_434
Contact
Apartment 5 Bedrooms
São Pedro do Estoril (Estoril), Cascais e Estoril, Distrito de Lisboa
Used · 235m²
With Garage
buy
1.100.000 €
5-bedroom apartment with 165 sqm of gross private area plus 42 sqm distributed among seven balconies, sea view, and parking, in São Pedro do Estoril, Cascais. Located in the gated community Varandas de S. Pedro, which offers a swimming pool and garden, the apartment has undergone modernization works. It comprises a living room with a fireplace, dining room, equipped kitchen, four bedrooms, all with balcony access, and two bathrooms. It also features air conditioning in all rooms, double glazing, and sea and mountain views.
Located 300 meters from the beaches of Estoril, the train station, public transportation, shops, and services. Within a 10-minute driving distance from St. Julian’s School, Deutsche Schule Lissabon (German School Lisbon), Escola Salesiana do Estoril, SAIS School (Santo António International School), and Marista de Carcavelos School. Within a 20-minute driving distance from CAISL (Carlucci American International School of Lisbon), Tasis (the American School in Portugal), and Saint Dominic’s International School. Quick access to the A5 and A16 highways and Avenida Marginal. 30 minutes from the center of Sintra and 30 minutes from Lisbon and Humberto Delgado Airport.
Located 300 meters from the beaches of Estoril, the train station, public transportation, shops, and services. Within a 10-minute driving distance from St. Julian’s School, Deutsche Schule Lissabon (German School Lisbon), Escola Salesiana do Estoril, SAIS School (Santo António International School), and Marista de Carcavelos School. Within a 20-minute driving distance from CAISL (Carlucci American International School of Lisbon), Tasis (the American School in Portugal), and Saint Dominic’s International School. Quick access to the A5 and A16 highways and Avenida Marginal. 30 minutes from the center of Sintra and 30 minutes from Lisbon and Humberto Delgado Airport.
Contact
Apartment 5 Bedrooms
Quinta São Jerónimo, Santo António dos Olivais, Coimbra, Distrito de Coimbra
Used · 270m²
With Garage
buy
1.125.000 €
Apartamento T5 triplex de luxo no coração da prestigiada Quinta de São Jerónimo, em Coimbra. É mais do que uma simples residência, é um convite para viver em total harmonia com a natureza, enquanto desfruta de todas as comodidades de uma localização exclusiva na cidade.
Este condomínio oferece fantástico anfiteatro com um vasto jardim, um lago e diversos equipamentos desportivos, proporcionando um ambiente onde o conforto e o requinte se encontram.
Distribuído por 3 pisos, destaca-se pelos 5 quartos, todos suites que oferecem privacidade e conforto supremos e pela sala principal, com 52m2, local perfeito para reunir a família e os amigos, enquanto os terraços panorâmicos, com um total de 100m2, proporcionam vistas deslumbrantes e uma exposição solar que envolve toda a casa.
A garagem espaçosa para 4 carros, com 90m2, garante não apenas espaço para estacionamento, mas também muitos armazenamento adicional.
O piso do sótão é atualmente uma suite com cerca de 40m2 e uma sala com 14m2, adicionando espaço adicional e versatilidade à propriedade.
Os detalhes refinados incluem 5 casas de banho com janelas exteriores, instalação de ar condicionado em quase todas as divisões, sistema de aquecimento e aspiração central, estores elétricos, caixilharia dupla, lareira, terraço exterior com grelhador e lavandaria exterior.
Esta residência é a expressão máxima de conforto, sofisticação e praticidade.
A proximidade aos principais pontos da cidade garante conveniência e acesso fácil a tudo o que Coimbra tem para oferecer.
O seu sonho mora aqui!
Este condomínio oferece fantástico anfiteatro com um vasto jardim, um lago e diversos equipamentos desportivos, proporcionando um ambiente onde o conforto e o requinte se encontram.
Distribuído por 3 pisos, destaca-se pelos 5 quartos, todos suites que oferecem privacidade e conforto supremos e pela sala principal, com 52m2, local perfeito para reunir a família e os amigos, enquanto os terraços panorâmicos, com um total de 100m2, proporcionam vistas deslumbrantes e uma exposição solar que envolve toda a casa.
A garagem espaçosa para 4 carros, com 90m2, garante não apenas espaço para estacionamento, mas também muitos armazenamento adicional.
O piso do sótão é atualmente uma suite com cerca de 40m2 e uma sala com 14m2, adicionando espaço adicional e versatilidade à propriedade.
Os detalhes refinados incluem 5 casas de banho com janelas exteriores, instalação de ar condicionado em quase todas as divisões, sistema de aquecimento e aspiração central, estores elétricos, caixilharia dupla, lareira, terraço exterior com grelhador e lavandaria exterior.
Esta residência é a expressão máxima de conforto, sofisticação e praticidade.
A proximidade aos principais pontos da cidade garante conveniência e acesso fácil a tudo o que Coimbra tem para oferecer.
O seu sonho mora aqui!
Contact
Apartment 5 Bedrooms
Villa Bicuda (Cascais), Cascais e Estoril, Distrito de Lisboa
Used · 307m²
With Garage
buy
2.500.000 €
Em São Pedro Estoril 1ª Linha de Mar
Apartamento T5, (1 master suite + 1 suite + 3 quartos)
307 m2,
Em Fase Final de Obra de Remodelação Total.
* A pedido, enviamos brochura com detalhe de todos os equipamentos e materiais utilizados na obra.
Inserido em condomínio privado com Piscina, Jardim, Garagem e Arrecadação.
Estão já Agendadas e Pagas, Obras Totais no Condomínio de Fachada (Pintura e Impermeabilização) e substituição de Guarda Corpos.
Muito Luminoso com exposição solar orientada a Sul.
Vista de Mar Total!
Composto por:
- Hall de entrada;
- Casa de banho social;
- 4 W.C. Completos
- Salão Comum com 80 m2 com lareira central automática e fantástica vista mar;
- Cozinha Totalmente Equipada com varanda;
- Vinoteca com capacidade para 400 garrafas
- Lavandaria;
- Hall de acesso aos quartos;
- Quarto em Suite;
- Quarto com varanda;
- Casa de banho completa;
- Quarto;
- Quarto com varanda;
- Casa de banho completa de apoio aos quartos;
- Master Suite.
- Garagem.
- Arrecadação.
*Todos os Quartos com Roupeiros Embutidos
Localizado em frente à Praia de São Pedro Estoril, com acesso Pedonal Protegido.
Apenas 20 minutos de Lisboa e a 5 minutos de Cascais.
A 150 m da estação de comboios
- Na Zona pode encontrar:
Excelentes unidades de Hotelaria e Restauração.
Restaurantes Típicos.
Comércio, serviços e cuidados de saúde.
- Locais referência como sejam:
Marina de Cascais
Clube Náutico
Casino do Estoril
Centro de Congressos
Health Club
Clube de Golfe
Clube de Ténis
Hipódromo
Museus
Autódromo do estoril
Praias de Bandeira Azul ao longo de toda a Costa de Cascais
Escolas Nacionais e Internacionais
Nova School of Business and Economics
São Pedro do Estoril é uma pequena vila localizada na costa de Estoril, em Portugal. Situada entre Cascais e Estoril, São Pedro do Estoril é conhecida por suas belas praias e paisagens deslumbrantes.
Uma das principais atrações de São Pedro do Estoril é a praia de São Pedro, uma praia tranquila e pitoresca com uma extensa faixa de areia dourada e águas claras. A praia é popular entre surfistas e frequentadores de praia em geral, e oferece uma série de atividades aquáticas, como paddle boarding, KiteSurf e caiaque.
Além da praia, São Pedro do Estoril também possui uma série de trilhas para caminhadas com vistas deslumbrantes sobre o Oceano Atlântico e a paisagem circundante. A vila é cercada por colinas verdes e áreas protegidas, o que a torna um local ideal para os amantes da natureza.
São Pedro do Estoril também tem uma série de restaurantes, cafés e lojas que oferecem produtos e alimentos locais, incluindo frutos do mar frescos e vinhos portugueses. A vila é bem servida por transporte público, incluindo trens que conectam São Pedro do Estoril com Lisboa e outras cidades da região.
Fantástico para Viver, Excelente para Investir!
Pode agendar visita pelo contacto directo: +351_300_505_130 (Também WhatsApp).
Em alternativa á visita presencial, efectuamos vídeo-visita ou enviamos virtual-tours
Apartamento T5, (1 master suite + 1 suite + 3 quartos)
307 m2,
Em Fase Final de Obra de Remodelação Total.
* A pedido, enviamos brochura com detalhe de todos os equipamentos e materiais utilizados na obra.
Inserido em condomínio privado com Piscina, Jardim, Garagem e Arrecadação.
Estão já Agendadas e Pagas, Obras Totais no Condomínio de Fachada (Pintura e Impermeabilização) e substituição de Guarda Corpos.
Muito Luminoso com exposição solar orientada a Sul.
Vista de Mar Total!
Composto por:
- Hall de entrada;
- Casa de banho social;
- 4 W.C. Completos
- Salão Comum com 80 m2 com lareira central automática e fantástica vista mar;
- Cozinha Totalmente Equipada com varanda;
- Vinoteca com capacidade para 400 garrafas
- Lavandaria;
- Hall de acesso aos quartos;
- Quarto em Suite;
- Quarto com varanda;
- Casa de banho completa;
- Quarto;
- Quarto com varanda;
- Casa de banho completa de apoio aos quartos;
- Master Suite.
- Garagem.
- Arrecadação.
*Todos os Quartos com Roupeiros Embutidos
Localizado em frente à Praia de São Pedro Estoril, com acesso Pedonal Protegido.
Apenas 20 minutos de Lisboa e a 5 minutos de Cascais.
A 150 m da estação de comboios
- Na Zona pode encontrar:
Excelentes unidades de Hotelaria e Restauração.
Restaurantes Típicos.
Comércio, serviços e cuidados de saúde.
- Locais referência como sejam:
Marina de Cascais
Clube Náutico
Casino do Estoril
Centro de Congressos
Health Club
Clube de Golfe
Clube de Ténis
Hipódromo
Museus
Autódromo do estoril
Praias de Bandeira Azul ao longo de toda a Costa de Cascais
Escolas Nacionais e Internacionais
Nova School of Business and Economics
São Pedro do Estoril é uma pequena vila localizada na costa de Estoril, em Portugal. Situada entre Cascais e Estoril, São Pedro do Estoril é conhecida por suas belas praias e paisagens deslumbrantes.
Uma das principais atrações de São Pedro do Estoril é a praia de São Pedro, uma praia tranquila e pitoresca com uma extensa faixa de areia dourada e águas claras. A praia é popular entre surfistas e frequentadores de praia em geral, e oferece uma série de atividades aquáticas, como paddle boarding, KiteSurf e caiaque.
Além da praia, São Pedro do Estoril também possui uma série de trilhas para caminhadas com vistas deslumbrantes sobre o Oceano Atlântico e a paisagem circundante. A vila é cercada por colinas verdes e áreas protegidas, o que a torna um local ideal para os amantes da natureza.
São Pedro do Estoril também tem uma série de restaurantes, cafés e lojas que oferecem produtos e alimentos locais, incluindo frutos do mar frescos e vinhos portugueses. A vila é bem servida por transporte público, incluindo trens que conectam São Pedro do Estoril com Lisboa e outras cidades da região.
Fantástico para Viver, Excelente para Investir!
Pode agendar visita pelo contacto directo: +351_300_505_130 (Também WhatsApp).
Em alternativa á visita presencial, efectuamos vídeo-visita ou enviamos virtual-tours
Contact
Apartment 5 Bedrooms Duplex
Ameixoeira, Lumiar, Lisboa, Distrito de Lisboa
Used · 275m²
With Garage
buy
699.000 €
No rés-do-chão, encontra-se um salão amplo com lareira, com móvel de sala embutido e varanda para desfrutar da vista para o jardim amplo, cozinha totalmente equipada, casa de banho social com base duche.
Subindo ao primeiro andar, há um hall de entrada espaçoso, suíte com closet e W.C privativo, hall de acesso aos quartos com grande roupeiro, 3 quartos com roupeiros embutidos e escritório, 1 casa de banho apoio, todos quartos com ar-condicionado.
Terraço com cerca de 40 m2, para disfrutar bons momentos ao ar livre.
Arrecadação espaçosa, muito funcional, mesmo em frente a entrada do apartamento.
O apartamento tem 2 portas de entrada independentes, 1 diretamente para o r/chão outra diretamente para o 1.º andar, ambas com saída para a escada e ao elevador e acesso à garagem.
2 lugares de estacionamento (com sistema para carregamento de carro eléctrico - Wallbox).
O condomínio oferece segurança 24 horas, mas também lazer, com piscina, ginásio equipado, parque infantil e campo multijogos (ténis, futsal, badminton).
Situado numa zona nobre, segura e tranquilo, está a apenas dois minutos da A8 e muito próximo do centro da cidade.
10 min. do aeroporto.
Este é um local encantador, situado entre a cidade e o campo, proporcionando o equilíbrio perfeito para um estilo de vida moderno e sereno.
Subindo ao primeiro andar, há um hall de entrada espaçoso, suíte com closet e W.C privativo, hall de acesso aos quartos com grande roupeiro, 3 quartos com roupeiros embutidos e escritório, 1 casa de banho apoio, todos quartos com ar-condicionado.
Terraço com cerca de 40 m2, para disfrutar bons momentos ao ar livre.
Arrecadação espaçosa, muito funcional, mesmo em frente a entrada do apartamento.
O apartamento tem 2 portas de entrada independentes, 1 diretamente para o r/chão outra diretamente para o 1.º andar, ambas com saída para a escada e ao elevador e acesso à garagem.
2 lugares de estacionamento (com sistema para carregamento de carro eléctrico - Wallbox).
O condomínio oferece segurança 24 horas, mas também lazer, com piscina, ginásio equipado, parque infantil e campo multijogos (ténis, futsal, badminton).
Situado numa zona nobre, segura e tranquilo, está a apenas dois minutos da A8 e muito próximo do centro da cidade.
10 min. do aeroporto.
Este é um local encantador, situado entre a cidade e o campo, proporcionando o equilíbrio perfeito para um estilo de vida moderno e sereno.
Contact
See more Properties for Sale, Apartments Used
Bedrooms
Zones
Can’t find the property you’re looking for?
