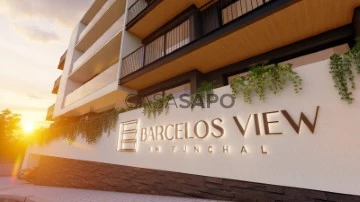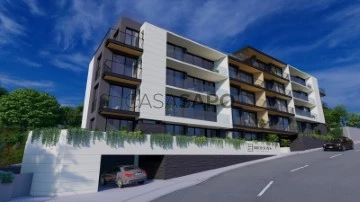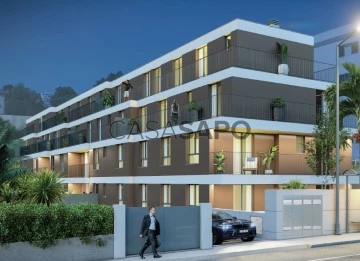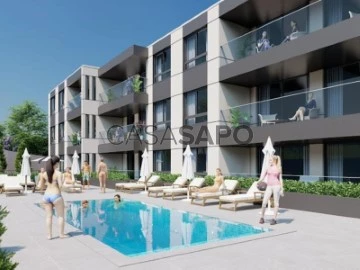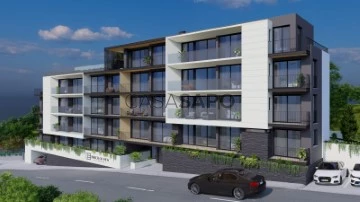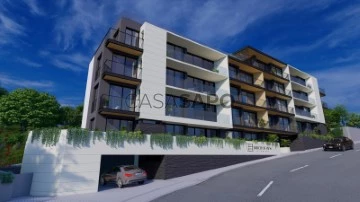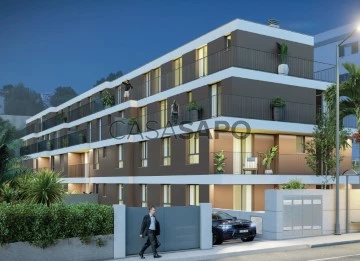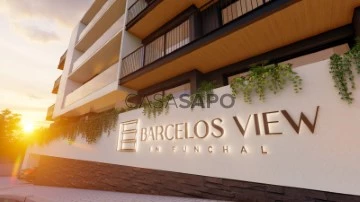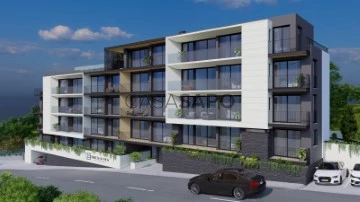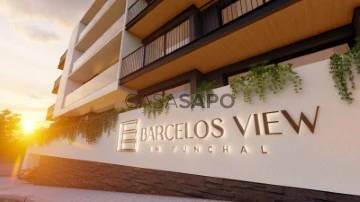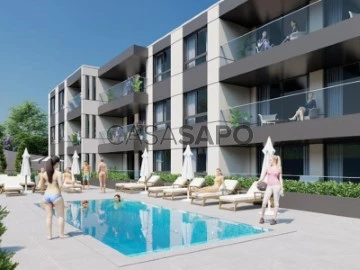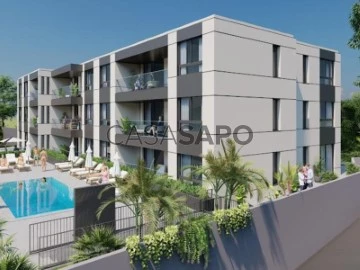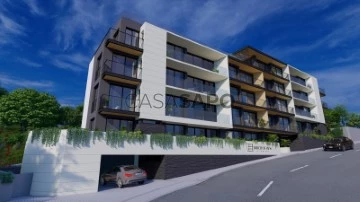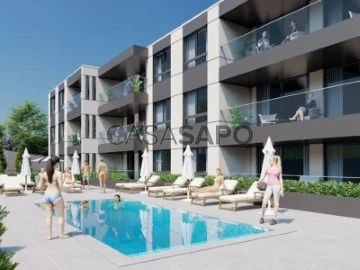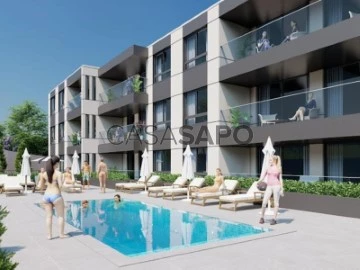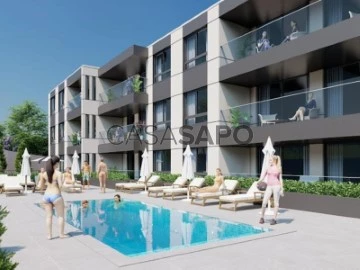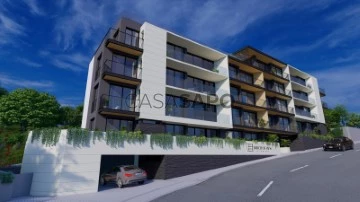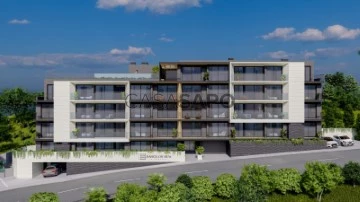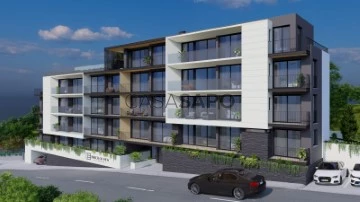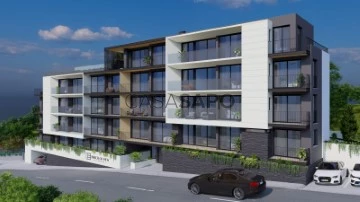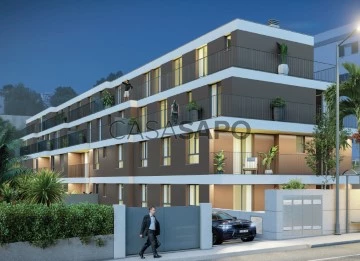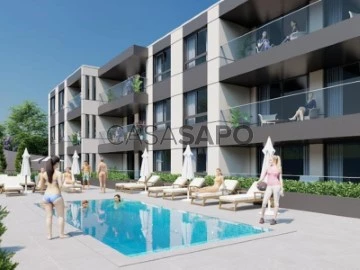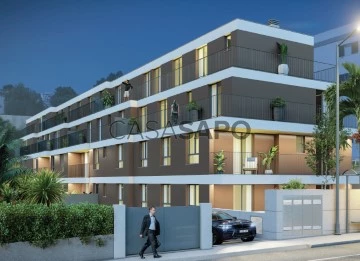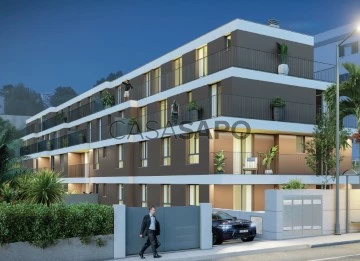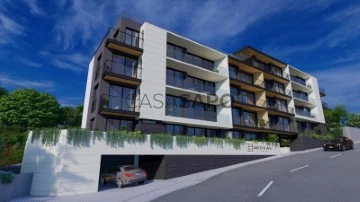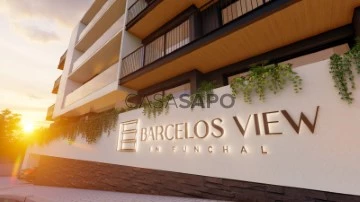Apartments
Rooms
Price
More filters
25 Properties for Sale, Apartments - Apartment Not Applicable, in Funchal, Santo António
Order by
Relevance
Apartment 1 Bedroom
Santo António, Funchal, Ilha da Madeira
67m²
With Garage
buy
300.000 €
1 bedroom flat for sale in the new Barcelos View building in Pico dos Barcelos in Funchal.
Apartment on the 2nd floor with balcony with 4.85 m2.
Alive, with the viewpoint of the peak of Barcelos by your side and without losing sight of the imposing blue mantle of the sea...
The privileged location, in an iconic area of the city of Funchal, is your best choice to live and enjoy in a residential building that offers distinctive features in a family atmosphere, enjoying a rooftop lounge with swimming pool, jacuzzi, solarium, gym/living room, barbecue and children’s playground.
Designed in detail, with noble materials and excellent finishes, state-of-the-art insulation, large and bright areas, generous windows that enhance panoramic views, safeguarding high energy efficiency.
Designed and developed to contribute to a more sustainable world and to provide an excellent quality of life, it offers 24 modern apartments spread over 5 floors, of typologies between T1 and T2 with areas between 57 and 177 m2, offering enormous versatility to all families.
Map of Finishes:
Facade - in masonry, covered with the ’Cappotto’ type thermal insulation system on the outside;
Window frames - in sliding aluminium with thermal cut, in the SAPA system or equivalent, thermo-lacquered in grey colour and double glazing with low emissive content or equivalent;
Security flat door, interior doors with white washed finish;
Wardrobes in the bedrooms in melamine textile linen or equivalent inside, anti-fingerprint matt thermolaminate wood chipboard doors, light grey colour.
Hall, bedrooms, living rooms and kitchen flooring in vinyl planks with built-in acoustic screen, oak wood finish, protected with UV varnish and anti-stain treatment.
Kitchen cabinets made of chipboard with an exterior finish in anti-fingerprint matt laminate.
Kitchen worktop in grey stone chipboard with fine white lines from the Silestone brand or equivalent.
Kitchen equipped with Bosh brand appliances or equivalent.
Sanitary installations with KERLITE Blade Stoneware coating or equivalent.
Pre-installation of the air conditioning system in the bedrooms and living rooms.
* The finishes presented may be changed during the work by similar ones.
Work is expected to be completed in 2026.
ILLUSTRATIVE 3D IMAGES
Come and see this new building, book your visit!
The information provided, although accurate, is for informational purposes only and cannot be considered binding, and may be subject to change.
Apartment on the 2nd floor with balcony with 4.85 m2.
Alive, with the viewpoint of the peak of Barcelos by your side and without losing sight of the imposing blue mantle of the sea...
The privileged location, in an iconic area of the city of Funchal, is your best choice to live and enjoy in a residential building that offers distinctive features in a family atmosphere, enjoying a rooftop lounge with swimming pool, jacuzzi, solarium, gym/living room, barbecue and children’s playground.
Designed in detail, with noble materials and excellent finishes, state-of-the-art insulation, large and bright areas, generous windows that enhance panoramic views, safeguarding high energy efficiency.
Designed and developed to contribute to a more sustainable world and to provide an excellent quality of life, it offers 24 modern apartments spread over 5 floors, of typologies between T1 and T2 with areas between 57 and 177 m2, offering enormous versatility to all families.
Map of Finishes:
Facade - in masonry, covered with the ’Cappotto’ type thermal insulation system on the outside;
Window frames - in sliding aluminium with thermal cut, in the SAPA system or equivalent, thermo-lacquered in grey colour and double glazing with low emissive content or equivalent;
Security flat door, interior doors with white washed finish;
Wardrobes in the bedrooms in melamine textile linen or equivalent inside, anti-fingerprint matt thermolaminate wood chipboard doors, light grey colour.
Hall, bedrooms, living rooms and kitchen flooring in vinyl planks with built-in acoustic screen, oak wood finish, protected with UV varnish and anti-stain treatment.
Kitchen cabinets made of chipboard with an exterior finish in anti-fingerprint matt laminate.
Kitchen worktop in grey stone chipboard with fine white lines from the Silestone brand or equivalent.
Kitchen equipped with Bosh brand appliances or equivalent.
Sanitary installations with KERLITE Blade Stoneware coating or equivalent.
Pre-installation of the air conditioning system in the bedrooms and living rooms.
* The finishes presented may be changed during the work by similar ones.
Work is expected to be completed in 2026.
ILLUSTRATIVE 3D IMAGES
Come and see this new building, book your visit!
The information provided, although accurate, is for informational purposes only and cannot be considered binding, and may be subject to change.
Contact
Apartment 2 Bedrooms
Pico dos Barcelos, Santo António, Funchal, Ilha da Madeira
104m²
With Garage
buy
400.000 €
2 bedroom flat for sale in the new Barcelos View building in Pico dos Barcelos in Funchal.
Apartment on floor 0 with outdoor space of 13 m2.
Alive, with the viewpoint of the peak of Barcelos by your side and without losing sight of the imposing blue mantle of the sea...
The privileged location, in an iconic area of the city of Funchal, is your best choice to live and enjoy in a residential building that offers distinctive features in a family atmosphere, enjoying a rooftop lounge with swimming pool, jacuzzi, solarium, gym/living room, barbecue and children’s playground.
Designed in detail, with noble materials and excellent finishes, state-of-the-art insulation, large and bright areas, generous windows that enhance panoramic views, safeguarding high energy efficiency.
Designed and developed to contribute to a more sustainable world and to provide an excellent quality of life, it offers 24 modern apartments spread over 5 floors, of typologies between T1 and T2 with areas between 57 and 177 m2, offering enormous versatility to all families.
Map of Finishes:
Facade - in masonry, covered with the ’Cappotto’ type thermal insulation system on the outside;
Window frames - in sliding aluminium with thermal cut, in the SAPA system or equivalent, thermo-lacquered in grey colour and double glazing with low emissive content or equivalent;
Security flat door, interior doors with white washed finish;
Wardrobes in the bedrooms in melamine textile linen or equivalent inside, anti-fingerprint matt thermolaminate wood chipboard doors, light grey colour.
Hall, bedrooms, living rooms and kitchen flooring in vinyl planks with built-in acoustic screen, oak wood finish, protected with UV varnish and anti-stain treatment.
Kitchen cabinets made of chipboard with an exterior finish in anti-fingerprint matt laminate.
Kitchen worktop in grey stone chipboard with fine white lines from the Silestone brand or equivalent.
Kitchen equipped with Bosh brand appliances or equivalent.
Sanitary installations with KERLITE Blade Stoneware coating or equivalent.
Pre-installation of the air conditioning system in the bedrooms and living rooms.
* The finishes presented may be changed during the work by similar ones.
Work is expected to be completed in 2026.
ILLUSTRATIVE 3D IMAGES
Come and see this new building, book your visit!
The information provided, although accurate, is for informational purposes only and cannot be considered binding, and may be subject to change.
Apartment on floor 0 with outdoor space of 13 m2.
Alive, with the viewpoint of the peak of Barcelos by your side and without losing sight of the imposing blue mantle of the sea...
The privileged location, in an iconic area of the city of Funchal, is your best choice to live and enjoy in a residential building that offers distinctive features in a family atmosphere, enjoying a rooftop lounge with swimming pool, jacuzzi, solarium, gym/living room, barbecue and children’s playground.
Designed in detail, with noble materials and excellent finishes, state-of-the-art insulation, large and bright areas, generous windows that enhance panoramic views, safeguarding high energy efficiency.
Designed and developed to contribute to a more sustainable world and to provide an excellent quality of life, it offers 24 modern apartments spread over 5 floors, of typologies between T1 and T2 with areas between 57 and 177 m2, offering enormous versatility to all families.
Map of Finishes:
Facade - in masonry, covered with the ’Cappotto’ type thermal insulation system on the outside;
Window frames - in sliding aluminium with thermal cut, in the SAPA system or equivalent, thermo-lacquered in grey colour and double glazing with low emissive content or equivalent;
Security flat door, interior doors with white washed finish;
Wardrobes in the bedrooms in melamine textile linen or equivalent inside, anti-fingerprint matt thermolaminate wood chipboard doors, light grey colour.
Hall, bedrooms, living rooms and kitchen flooring in vinyl planks with built-in acoustic screen, oak wood finish, protected with UV varnish and anti-stain treatment.
Kitchen cabinets made of chipboard with an exterior finish in anti-fingerprint matt laminate.
Kitchen worktop in grey stone chipboard with fine white lines from the Silestone brand or equivalent.
Kitchen equipped with Bosh brand appliances or equivalent.
Sanitary installations with KERLITE Blade Stoneware coating or equivalent.
Pre-installation of the air conditioning system in the bedrooms and living rooms.
* The finishes presented may be changed during the work by similar ones.
Work is expected to be completed in 2026.
ILLUSTRATIVE 3D IMAGES
Come and see this new building, book your visit!
The information provided, although accurate, is for informational purposes only and cannot be considered binding, and may be subject to change.
Contact
Apartment 3 Bedrooms
Madalenas, Santo António, Funchal, Ilha da Madeira
115m²
With Garage
buy
440.000 €
3 bedroom flat for sale in the Madalenas Living building.
3 bedroom flat with 327.54 m2 of total gross area on the ground floor, comprising:
- Living and dining room with 33.44 m2;
-Kitchen;
- Suite with private bathroom;
- 2 Bedrooms;
- Shared bathroom;
- Backyard with 50.50 m2;
- Backyard with 161.70 m2
- 2 parking spaces.
Madalenas Living is a building composed of only 18 housing units, consisting of T1, T2 and T3, located on Avenida das Madalenas, in a new residential area and very well served with the most diverse services, Banks, Restaurants, Supermarket, Pharmacy, Health Center, Film Theater, public transport, public parking, near the nodes, East and West, connecting to the motorway.
With a contemporary architectural style and 5 minutes from Funchal City Centre.
Come and see this new Enterprise, book your visit!
Work is expected to be completed in March 2024.
IMAGES FLAT MODEL
The information provided, although accurate, is for informational purposes only and cannot be considered binding, and may be subject to change.
3 bedroom flat with 327.54 m2 of total gross area on the ground floor, comprising:
- Living and dining room with 33.44 m2;
-Kitchen;
- Suite with private bathroom;
- 2 Bedrooms;
- Shared bathroom;
- Backyard with 50.50 m2;
- Backyard with 161.70 m2
- 2 parking spaces.
Madalenas Living is a building composed of only 18 housing units, consisting of T1, T2 and T3, located on Avenida das Madalenas, in a new residential area and very well served with the most diverse services, Banks, Restaurants, Supermarket, Pharmacy, Health Center, Film Theater, public transport, public parking, near the nodes, East and West, connecting to the motorway.
With a contemporary architectural style and 5 minutes from Funchal City Centre.
Come and see this new Enterprise, book your visit!
Work is expected to be completed in March 2024.
IMAGES FLAT MODEL
The information provided, although accurate, is for informational purposes only and cannot be considered binding, and may be subject to change.
Contact
Apartment 2 Bedrooms
Centro, Santo António, Funchal, Ilha da Madeira
85m²
With Garage
buy
380.000 €
UPTOWN 12 Building is a development with architecture and finishes combined with simple and contemporary features, it consists of only 12 fractions with high quality and comfort.
Apartment on the 3rd floor and last, 2 bedroom flat with 1 parking space and storage room.
Available in typologies T2 and T3 all with balconies and large windows that integrate the internal spaces with the external environment and favour their stunning and unobstructed view of the garden, pool and mountain.
Located in Santo António, in a new residential area and very well served with the most diverse services, Banks, Restaurants, Supermarket, Pharmacy, Health Center, Movie Theater, public transport, public parking, close to the East and West nodes, connecting to the highway.
The finishes in the interiors are:
Vinyl flooring in the living room, bedrooms, kitchen and circulation areas.
Ceramic flooring in the bathrooms and laundry.
Walls covered with stucco and washable paint on general walls of the flat.
False ceiling in painted plasterboard included fin.
White lacquered doors, linings and joint guards, including chrome fittings and
Stainless steel handles.
White PVC skirting boards.
White lacquered wardrobes and grey melamine interior cabinets with block of
Drawers, clothes rail and luggage rack.
Kitchens:
Modern design kitchen furniture in brown touch laminate and wood, grey melamine interiors, aluminium handle, hinges and runners with shock absorbers (or equivalent).
Furniture wall covered in White Storn white Silestone.
Matte White Storn Silestone top.
Teka Brand Appliances - Induction hob, telescopic stainless steel extractor fan, chimney stainless steel extractor fan, built-in stainless steel oven, combined refrigerator integrated in column and integrated dishwasher.
Teka mixer.
False ceiling in painted plasterboard.
Shared Bathrooms and Suite:
Shower walls in ceramic coating.
Remaining walls coated with washable antifungal paint.
Coral series toilet - Toilet, with built-in flush cistern from OLI
Countertop washbasin by BNZ / DIAZI and drawer module in white lacquered wood.
Built-in shower tray from Zenon Smart series.
Metals : Valencia - monoc chrome washbasin / Norway - monoc built-in system
Shower.
Facilities and Equipment:
System consisting of an A+ energy efficient heat pump, allowing energy savings of more than 75%, installed in the laundry.
Pre-installation of air conditioning.
An electrical outlet on the balcony wall.
Pre-installation for Electric Vehicles
Electrical outlet point in the storage room
All apartments have a covered parking space with direct access to the outside street.
All apartments have a private storage room located on the garage floor.
Outdoor swimming pool with common access to the owners of the fractions with a toilet.
Garden areas for common use.
The project is expected to be completed in December 2024.
Come and see the UPTOWN 12 Building, book your visit!
The information provided, although accurate, is for informational purposes only and cannot be considered binding, and may be subject to change.
Apartment on the 3rd floor and last, 2 bedroom flat with 1 parking space and storage room.
Available in typologies T2 and T3 all with balconies and large windows that integrate the internal spaces with the external environment and favour their stunning and unobstructed view of the garden, pool and mountain.
Located in Santo António, in a new residential area and very well served with the most diverse services, Banks, Restaurants, Supermarket, Pharmacy, Health Center, Movie Theater, public transport, public parking, close to the East and West nodes, connecting to the highway.
The finishes in the interiors are:
Vinyl flooring in the living room, bedrooms, kitchen and circulation areas.
Ceramic flooring in the bathrooms and laundry.
Walls covered with stucco and washable paint on general walls of the flat.
False ceiling in painted plasterboard included fin.
White lacquered doors, linings and joint guards, including chrome fittings and
Stainless steel handles.
White PVC skirting boards.
White lacquered wardrobes and grey melamine interior cabinets with block of
Drawers, clothes rail and luggage rack.
Kitchens:
Modern design kitchen furniture in brown touch laminate and wood, grey melamine interiors, aluminium handle, hinges and runners with shock absorbers (or equivalent).
Furniture wall covered in White Storn white Silestone.
Matte White Storn Silestone top.
Teka Brand Appliances - Induction hob, telescopic stainless steel extractor fan, chimney stainless steel extractor fan, built-in stainless steel oven, combined refrigerator integrated in column and integrated dishwasher.
Teka mixer.
False ceiling in painted plasterboard.
Shared Bathrooms and Suite:
Shower walls in ceramic coating.
Remaining walls coated with washable antifungal paint.
Coral series toilet - Toilet, with built-in flush cistern from OLI
Countertop washbasin by BNZ / DIAZI and drawer module in white lacquered wood.
Built-in shower tray from Zenon Smart series.
Metals : Valencia - monoc chrome washbasin / Norway - monoc built-in system
Shower.
Facilities and Equipment:
System consisting of an A+ energy efficient heat pump, allowing energy savings of more than 75%, installed in the laundry.
Pre-installation of air conditioning.
An electrical outlet on the balcony wall.
Pre-installation for Electric Vehicles
Electrical outlet point in the storage room
All apartments have a covered parking space with direct access to the outside street.
All apartments have a private storage room located on the garage floor.
Outdoor swimming pool with common access to the owners of the fractions with a toilet.
Garden areas for common use.
The project is expected to be completed in December 2024.
Come and see the UPTOWN 12 Building, book your visit!
The information provided, although accurate, is for informational purposes only and cannot be considered binding, and may be subject to change.
Contact
Apartment 2 Bedrooms
Pico dos Barcelos, Santo António, Funchal, Ilha da Madeira
141m²
With Garage
buy
425.000 €
2 bedroom flat for sale in the new Barcelos View building in Pico dos Barcelos in Funchal.
Apartment on floor 0 with outdoor space of 45.10 m2.
Alive, with the viewpoint of the peak of Barcelos by your side and without losing sight of the imposing blue mantle of the sea...
The privileged location, in an iconic area of the city of Funchal, is your best choice to live and enjoy in a residential building that offers distinctive features in a family atmosphere, enjoying a rooftop lounge with swimming pool, jacuzzi, solarium, gym/living room, barbecue and children’s playground.
Designed in detail, with noble materials and excellent finishes, state-of-the-art insulation, large and bright areas, generous windows that enhance panoramic views, safeguarding high energy efficiency.
Designed and developed to contribute to a more sustainable world and to provide an excellent quality of life, it offers 24 modern apartments spread over 5 floors, of typologies between T1 and T2 with areas between 57 and 177 m2, offering enormous versatility to all families.
Map of Finishes:
Facade - in masonry, covered with the ’Cappotto’ type thermal insulation system on the outside;
Window frames - in sliding aluminium with thermal cut, in the SAPA system or equivalent, thermo-lacquered in grey colour and double glazing with low emissive content or equivalent;
Security flat door, interior doors with white washed finish;
Wardrobes in the bedrooms in melamine textile linen or equivalent inside, anti-fingerprint matt thermolaminate wood chipboard doors, light grey colour.
Hall, bedrooms, living rooms and kitchen flooring in vinyl planks with built-in acoustic screen, oak wood finish, protected with UV varnish and anti-stain treatment.
Kitchen cabinets made of chipboard with an exterior finish in anti-fingerprint matt laminate.
Kitchen worktop in grey stone chipboard with fine white lines from the Silestone brand or equivalent.
Kitchen equipped with Bosh brand appliances or equivalent.
Sanitary installations with KERLITE Blade Stoneware coating or equivalent.
Pre-installation of the air conditioning system in the bedrooms and living rooms.
* The finishes presented may be changed during the work by similar ones.
Work is expected to be completed in 2026.
ILLUSTRATIVE 3D IMAGES
Come and see this new building, book your visit!
The information provided, although accurate, is for informational purposes only and cannot be considered binding, and may be subject to change.
Apartment on floor 0 with outdoor space of 45.10 m2.
Alive, with the viewpoint of the peak of Barcelos by your side and without losing sight of the imposing blue mantle of the sea...
The privileged location, in an iconic area of the city of Funchal, is your best choice to live and enjoy in a residential building that offers distinctive features in a family atmosphere, enjoying a rooftop lounge with swimming pool, jacuzzi, solarium, gym/living room, barbecue and children’s playground.
Designed in detail, with noble materials and excellent finishes, state-of-the-art insulation, large and bright areas, generous windows that enhance panoramic views, safeguarding high energy efficiency.
Designed and developed to contribute to a more sustainable world and to provide an excellent quality of life, it offers 24 modern apartments spread over 5 floors, of typologies between T1 and T2 with areas between 57 and 177 m2, offering enormous versatility to all families.
Map of Finishes:
Facade - in masonry, covered with the ’Cappotto’ type thermal insulation system on the outside;
Window frames - in sliding aluminium with thermal cut, in the SAPA system or equivalent, thermo-lacquered in grey colour and double glazing with low emissive content or equivalent;
Security flat door, interior doors with white washed finish;
Wardrobes in the bedrooms in melamine textile linen or equivalent inside, anti-fingerprint matt thermolaminate wood chipboard doors, light grey colour.
Hall, bedrooms, living rooms and kitchen flooring in vinyl planks with built-in acoustic screen, oak wood finish, protected with UV varnish and anti-stain treatment.
Kitchen cabinets made of chipboard with an exterior finish in anti-fingerprint matt laminate.
Kitchen worktop in grey stone chipboard with fine white lines from the Silestone brand or equivalent.
Kitchen equipped with Bosh brand appliances or equivalent.
Sanitary installations with KERLITE Blade Stoneware coating or equivalent.
Pre-installation of the air conditioning system in the bedrooms and living rooms.
* The finishes presented may be changed during the work by similar ones.
Work is expected to be completed in 2026.
ILLUSTRATIVE 3D IMAGES
Come and see this new building, book your visit!
The information provided, although accurate, is for informational purposes only and cannot be considered binding, and may be subject to change.
Contact
Apartment 2 Bedrooms
Pico dos Barcelos, Santo António, Funchal, Ilha da Madeira
100m²
With Garage
buy
425.000 €
2 bedroom flat for sale in the new Barcelos View building in Pico dos Barcelos in Funchal.
Apartment on the 2nd floor with balcony of 9.10 m2.
Alive, with the viewpoint of the peak of Barcelos by your side and without losing sight of the imposing blue mantle of the sea...
The privileged location, in an iconic area of the city of Funchal, is your best choice to live and enjoy in a residential building that offers distinctive features in a family atmosphere, enjoying a rooftop lounge with swimming pool, jacuzzi, solarium, gym/living room, barbecue and children’s playground.
Designed in detail, with noble materials and excellent finishes, state-of-the-art insulation, large and bright areas, generous windows that enhance panoramic views, safeguarding high energy efficiency.
Designed and developed to contribute to a more sustainable world and to provide an excellent quality of life, it offers 24 modern apartments spread over 5 floors, of typologies between T1 and T2 with areas between 57 and 177 m2, offering enormous versatility to all families.
Map of Finishes:
Facade - in masonry, covered with the ’Cappotto’ type thermal insulation system on the outside;
Window frames - in sliding aluminium with thermal cut, in the SAPA system or equivalent, thermo-lacquered in grey colour and double glazing with low emissive content or equivalent;
Security flat door, interior doors with white washed finish;
Wardrobes in the bedrooms in melamine textile linen or equivalent inside, anti-fingerprint matt thermolaminate wood chipboard doors, light grey colour.
Hall, bedrooms, living rooms and kitchen flooring in vinyl planks with built-in acoustic screen, oak wood finish, protected with UV varnish and anti-stain treatment.
Kitchen cabinets made of chipboard with an exterior finish in anti-fingerprint matt laminate.
Kitchen worktop in grey stone chipboard with fine white lines from the Silestone brand or equivalent.
Kitchen equipped with Bosh brand appliances or equivalent.
Sanitary installations with KERLITE Blade Stoneware coating or equivalent.
Pre-installation of the air conditioning system in the bedrooms and living rooms.
* The finishes presented may be changed during the work by similar ones.
Work is expected to be completed in 2026.
ILLUSTRATIVE 3D IMAGES
Come and see this new building, book your visit!
The information provided, although accurate, is for informational purposes only and cannot be considered binding, and may be subject to change.
Apartment on the 2nd floor with balcony of 9.10 m2.
Alive, with the viewpoint of the peak of Barcelos by your side and without losing sight of the imposing blue mantle of the sea...
The privileged location, in an iconic area of the city of Funchal, is your best choice to live and enjoy in a residential building that offers distinctive features in a family atmosphere, enjoying a rooftop lounge with swimming pool, jacuzzi, solarium, gym/living room, barbecue and children’s playground.
Designed in detail, with noble materials and excellent finishes, state-of-the-art insulation, large and bright areas, generous windows that enhance panoramic views, safeguarding high energy efficiency.
Designed and developed to contribute to a more sustainable world and to provide an excellent quality of life, it offers 24 modern apartments spread over 5 floors, of typologies between T1 and T2 with areas between 57 and 177 m2, offering enormous versatility to all families.
Map of Finishes:
Facade - in masonry, covered with the ’Cappotto’ type thermal insulation system on the outside;
Window frames - in sliding aluminium with thermal cut, in the SAPA system or equivalent, thermo-lacquered in grey colour and double glazing with low emissive content or equivalent;
Security flat door, interior doors with white washed finish;
Wardrobes in the bedrooms in melamine textile linen or equivalent inside, anti-fingerprint matt thermolaminate wood chipboard doors, light grey colour.
Hall, bedrooms, living rooms and kitchen flooring in vinyl planks with built-in acoustic screen, oak wood finish, protected with UV varnish and anti-stain treatment.
Kitchen cabinets made of chipboard with an exterior finish in anti-fingerprint matt laminate.
Kitchen worktop in grey stone chipboard with fine white lines from the Silestone brand or equivalent.
Kitchen equipped with Bosh brand appliances or equivalent.
Sanitary installations with KERLITE Blade Stoneware coating or equivalent.
Pre-installation of the air conditioning system in the bedrooms and living rooms.
* The finishes presented may be changed during the work by similar ones.
Work is expected to be completed in 2026.
ILLUSTRATIVE 3D IMAGES
Come and see this new building, book your visit!
The information provided, although accurate, is for informational purposes only and cannot be considered binding, and may be subject to change.
Contact
Apartment 3 Bedrooms
Madalenas, Santo António, Funchal, Ilha da Madeira
115m²
With Garage
buy
435.000 €
3 bedroom flat for sale with patio in the Madalenas Living building.
3 bedroom flat with 216.52 m2 of total gross area on the ground floor, comprising:
- Living and dining room with 27.77 m2;
-Kitchen;
- Suite with private bathroom;
- 2 Bedrooms;
- Shared bathroom;
- Backyard with 28.53 m2;
- Backyard with 72.59 m2;
- 2 parking spaces.
Madalenas Living is a building composed of only 18 housing units, consisting of T1, T2 and T3, located on Avenida das Madalenas, in a new residential area and very well served with the most diverse services, Banks, Restaurants, Supermarket, Pharmacy, Health Center, Film Theater, public transport, public parking, near the nodes, East and West, connecting to the motorway.
With a contemporary architectural style and 5 minutes from Funchal City Centre.
Come and see this new Enterprise, book your visit!
Work is expected to be completed in March 2024.
IMAGES FLAT MODEL
The information provided, although accurate, is for informational purposes only and cannot be considered binding, and may be subject to change.
3 bedroom flat with 216.52 m2 of total gross area on the ground floor, comprising:
- Living and dining room with 27.77 m2;
-Kitchen;
- Suite with private bathroom;
- 2 Bedrooms;
- Shared bathroom;
- Backyard with 28.53 m2;
- Backyard with 72.59 m2;
- 2 parking spaces.
Madalenas Living is a building composed of only 18 housing units, consisting of T1, T2 and T3, located on Avenida das Madalenas, in a new residential area and very well served with the most diverse services, Banks, Restaurants, Supermarket, Pharmacy, Health Center, Film Theater, public transport, public parking, near the nodes, East and West, connecting to the motorway.
With a contemporary architectural style and 5 minutes from Funchal City Centre.
Come and see this new Enterprise, book your visit!
Work is expected to be completed in March 2024.
IMAGES FLAT MODEL
The information provided, although accurate, is for informational purposes only and cannot be considered binding, and may be subject to change.
Contact
Apartment 1 Bedroom
Santo António, Funchal, Ilha da Madeira
67m²
With Garage
buy
325.000 €
1 bedroom flat for sale in the new Barcelos View building in Pico dos Barcelos in Funchal.
Apartment on the 3rd floor with balcony of 4.85 m2.
Alive, with the viewpoint of the peak of Barcelos by your side and without losing sight of the imposing blue mantle of the sea...
The privileged location, in an iconic area of the city of Funchal, is your best choice to live and enjoy in a residential building that offers distinctive features in a family atmosphere, enjoying a rooftop lounge with swimming pool, jacuzzi, solarium, gym/living room, barbecue and children’s playground.
Designed in detail, with noble materials and excellent finishes, state-of-the-art insulation, large and bright areas, generous windows that enhance panoramic views, safeguarding high energy efficiency.
Designed and developed to contribute to a more sustainable world and to provide an excellent quality of life, it offers 24 modern apartments spread over 5 floors, of typologies between T1 and T2 with areas between 57 and 177 m2, offering enormous versatility to all families.
Map of Finishes:
Facade - in masonry, covered with the ’Cappotto’ type thermal insulation system on the outside;
Window frames - in sliding aluminium with thermal cut, in the SAPA system or equivalent, thermo-lacquered in grey colour and double glazing with low emissive content or equivalent;
Security flat door, interior doors with white washed finish;
Wardrobes in the bedrooms in melamine textile linen or equivalent inside, anti-fingerprint matt thermolaminate wood chipboard doors, light grey colour.
Hall, bedrooms, living rooms and kitchen flooring in vinyl planks with built-in acoustic screen, oak wood finish, protected with UV varnish and anti-stain treatment.
Kitchen cabinets made of chipboard with an exterior finish in anti-fingerprint matt laminate.
Kitchen worktop in grey stone chipboard with fine white lines from the Silestone brand or equivalent.
Kitchen equipped with Bosh brand appliances or equivalent.
Sanitary installations with KERLITE Blade Stoneware coating or equivalent.
Pre-installation of the air conditioning system in the bedrooms and living rooms.
* The finishes presented may be changed during the work by similar ones.
Work is expected to be completed in 2026.
ILLUSTRATIVE 3D IMAGES
Come and see this new building, book your visit!
The information provided, although accurate, is for informational purposes only and cannot be considered binding, and may be subject to change.
Apartment on the 3rd floor with balcony of 4.85 m2.
Alive, with the viewpoint of the peak of Barcelos by your side and without losing sight of the imposing blue mantle of the sea...
The privileged location, in an iconic area of the city of Funchal, is your best choice to live and enjoy in a residential building that offers distinctive features in a family atmosphere, enjoying a rooftop lounge with swimming pool, jacuzzi, solarium, gym/living room, barbecue and children’s playground.
Designed in detail, with noble materials and excellent finishes, state-of-the-art insulation, large and bright areas, generous windows that enhance panoramic views, safeguarding high energy efficiency.
Designed and developed to contribute to a more sustainable world and to provide an excellent quality of life, it offers 24 modern apartments spread over 5 floors, of typologies between T1 and T2 with areas between 57 and 177 m2, offering enormous versatility to all families.
Map of Finishes:
Facade - in masonry, covered with the ’Cappotto’ type thermal insulation system on the outside;
Window frames - in sliding aluminium with thermal cut, in the SAPA system or equivalent, thermo-lacquered in grey colour and double glazing with low emissive content or equivalent;
Security flat door, interior doors with white washed finish;
Wardrobes in the bedrooms in melamine textile linen or equivalent inside, anti-fingerprint matt thermolaminate wood chipboard doors, light grey colour.
Hall, bedrooms, living rooms and kitchen flooring in vinyl planks with built-in acoustic screen, oak wood finish, protected with UV varnish and anti-stain treatment.
Kitchen cabinets made of chipboard with an exterior finish in anti-fingerprint matt laminate.
Kitchen worktop in grey stone chipboard with fine white lines from the Silestone brand or equivalent.
Kitchen equipped with Bosh brand appliances or equivalent.
Sanitary installations with KERLITE Blade Stoneware coating or equivalent.
Pre-installation of the air conditioning system in the bedrooms and living rooms.
* The finishes presented may be changed during the work by similar ones.
Work is expected to be completed in 2026.
ILLUSTRATIVE 3D IMAGES
Come and see this new building, book your visit!
The information provided, although accurate, is for informational purposes only and cannot be considered binding, and may be subject to change.
Contact
Apartment 2 Bedrooms
Pico dos Barcelos, Santo António, Funchal, Ilha da Madeira
109m²
With Garage
buy
425.000 €
2 bedroom flat for sale in the new Barcelos View building in Pico dos Barcelos in Funchal.
Apartment on the 1st floor with two balconies totalling 13.36 m2.
Alive, with the viewpoint of the peak of Barcelos by your side and without losing sight of the imposing blue mantle of the sea...
The privileged location, in an iconic area of the city of Funchal, is your best choice to live and enjoy in a residential building that offers distinctive features in a family atmosphere, enjoying a rooftop lounge with swimming pool, jacuzzi, solarium, gym/living room, barbecue and children’s playground.
Designed in detail, with noble materials and excellent finishes, state-of-the-art insulation, large and bright areas, generous windows that enhance panoramic views, safeguarding high energy efficiency.
Designed and developed to contribute to a more sustainable world and to provide an excellent quality of life, it offers 24 modern apartments spread over 5 floors, of typologies between T1 and T2 with areas between 57 and 177 m2, offering enormous versatility to all families.
Map of Finishes:
Facade - in masonry, covered with the ’Cappotto’ type thermal insulation system on the outside;
Window frames - in sliding aluminium with thermal cut, in the SAPA system or equivalent, thermo-lacquered in grey colour and double glazing with low emissive content or equivalent;
Security flat door, interior doors with white washed finish;
Wardrobes in the bedrooms in melamine textile linen or equivalent inside, anti-fingerprint matt thermolaminate wood chipboard doors, light grey colour.
Hall, bedrooms, living rooms and kitchen flooring in vinyl planks with built-in acoustic screen, oak wood finish, protected with UV varnish and anti-stain treatment.
Kitchen cabinets made of chipboard with an exterior finish in anti-fingerprint matt laminate.
Kitchen worktop in grey stone chipboard with fine white lines from the Silestone brand or equivalent.
Kitchen equipped with Bosh brand appliances or equivalent.
Sanitary installations with KERLITE Blade Stoneware coating or equivalent.
Pre-installation of the air conditioning system in the bedrooms and living rooms.
* The finishes presented may be changed during the work by similar ones.
Work is expected to be completed in 2026.
ILLUSTRATIVE 3D IMAGES
Come and see this new building, book your visit!
The information provided, although accurate, is for informational purposes only and cannot be considered binding, and may be subject to change.
Apartment on the 1st floor with two balconies totalling 13.36 m2.
Alive, with the viewpoint of the peak of Barcelos by your side and without losing sight of the imposing blue mantle of the sea...
The privileged location, in an iconic area of the city of Funchal, is your best choice to live and enjoy in a residential building that offers distinctive features in a family atmosphere, enjoying a rooftop lounge with swimming pool, jacuzzi, solarium, gym/living room, barbecue and children’s playground.
Designed in detail, with noble materials and excellent finishes, state-of-the-art insulation, large and bright areas, generous windows that enhance panoramic views, safeguarding high energy efficiency.
Designed and developed to contribute to a more sustainable world and to provide an excellent quality of life, it offers 24 modern apartments spread over 5 floors, of typologies between T1 and T2 with areas between 57 and 177 m2, offering enormous versatility to all families.
Map of Finishes:
Facade - in masonry, covered with the ’Cappotto’ type thermal insulation system on the outside;
Window frames - in sliding aluminium with thermal cut, in the SAPA system or equivalent, thermo-lacquered in grey colour and double glazing with low emissive content or equivalent;
Security flat door, interior doors with white washed finish;
Wardrobes in the bedrooms in melamine textile linen or equivalent inside, anti-fingerprint matt thermolaminate wood chipboard doors, light grey colour.
Hall, bedrooms, living rooms and kitchen flooring in vinyl planks with built-in acoustic screen, oak wood finish, protected with UV varnish and anti-stain treatment.
Kitchen cabinets made of chipboard with an exterior finish in anti-fingerprint matt laminate.
Kitchen worktop in grey stone chipboard with fine white lines from the Silestone brand or equivalent.
Kitchen equipped with Bosh brand appliances or equivalent.
Sanitary installations with KERLITE Blade Stoneware coating or equivalent.
Pre-installation of the air conditioning system in the bedrooms and living rooms.
* The finishes presented may be changed during the work by similar ones.
Work is expected to be completed in 2026.
ILLUSTRATIVE 3D IMAGES
Come and see this new building, book your visit!
The information provided, although accurate, is for informational purposes only and cannot be considered binding, and may be subject to change.
Contact
Apartment 1 Bedroom
Santo António, Funchal, Ilha da Madeira
57m²
With Garage
buy
375.000 €
1 bedroom flat for sale in the new Barcelos View building in Pico dos Barcelos in Funchal.
Apartment on the 3rd floor with balcony of 16.36 m2.
Alive, with the viewpoint of the peak of Barcelos by your side and without losing sight of the imposing blue mantle of the sea...
The privileged location, in an iconic area of the city of Funchal, is your best choice to live and enjoy in a residential building that offers distinctive features in a family atmosphere, enjoying a rooftop lounge with swimming pool, jacuzzi, solarium, gym/living room, barbecue and children’s playground.
Designed in detail, with noble materials and excellent finishes, state-of-the-art insulation, large and bright areas, generous windows that enhance panoramic views, safeguarding high energy efficiency.
Designed and developed to contribute to a more sustainable world and to provide an excellent quality of life, it offers 24 modern apartments spread over 5 floors, of typologies between T1 and T2 with areas between 57 and 177 m2, offering enormous versatility to all families.
Map of Finishes:
Facade - in masonry, covered with the ’Cappotto’ type thermal insulation system on the outside;
Window frames - in sliding aluminium with thermal cut, in the SAPA system or equivalent, thermo-lacquered in grey colour and double glazing with low emissive content or equivalent;
Security flat door, interior doors with white washed finish;
Wardrobes in the bedrooms in melamine textile linen or equivalent inside, anti-fingerprint matt thermolaminate wood chipboard doors, light grey colour.
Hall, bedrooms, living rooms and kitchen flooring in vinyl planks with built-in acoustic screen, oak wood finish, protected with UV varnish and anti-stain treatment.
Kitchen cabinets made of chipboard with an exterior finish in anti-fingerprint matt laminate.
Kitchen worktop in grey stone chipboard with fine white lines from the Silestone brand or equivalent.
Kitchen equipped with Bosh brand appliances or equivalent.
Sanitary installations with KERLITE Blade Stoneware coating or equivalent.
Pre-installation of the air conditioning system in the bedrooms and living rooms.
* The finishes presented may be changed during the work by similar ones.
Work is expected to be completed in 2026.
ILLUSTRATIVE 3D IMAGES
Come and see this new building, book your visit!
The information provided, although accurate, is for informational purposes only and cannot be considered binding, and may be subject to change.
Apartment on the 3rd floor with balcony of 16.36 m2.
Alive, with the viewpoint of the peak of Barcelos by your side and without losing sight of the imposing blue mantle of the sea...
The privileged location, in an iconic area of the city of Funchal, is your best choice to live and enjoy in a residential building that offers distinctive features in a family atmosphere, enjoying a rooftop lounge with swimming pool, jacuzzi, solarium, gym/living room, barbecue and children’s playground.
Designed in detail, with noble materials and excellent finishes, state-of-the-art insulation, large and bright areas, generous windows that enhance panoramic views, safeguarding high energy efficiency.
Designed and developed to contribute to a more sustainable world and to provide an excellent quality of life, it offers 24 modern apartments spread over 5 floors, of typologies between T1 and T2 with areas between 57 and 177 m2, offering enormous versatility to all families.
Map of Finishes:
Facade - in masonry, covered with the ’Cappotto’ type thermal insulation system on the outside;
Window frames - in sliding aluminium with thermal cut, in the SAPA system or equivalent, thermo-lacquered in grey colour and double glazing with low emissive content or equivalent;
Security flat door, interior doors with white washed finish;
Wardrobes in the bedrooms in melamine textile linen or equivalent inside, anti-fingerprint matt thermolaminate wood chipboard doors, light grey colour.
Hall, bedrooms, living rooms and kitchen flooring in vinyl planks with built-in acoustic screen, oak wood finish, protected with UV varnish and anti-stain treatment.
Kitchen cabinets made of chipboard with an exterior finish in anti-fingerprint matt laminate.
Kitchen worktop in grey stone chipboard with fine white lines from the Silestone brand or equivalent.
Kitchen equipped with Bosh brand appliances or equivalent.
Sanitary installations with KERLITE Blade Stoneware coating or equivalent.
Pre-installation of the air conditioning system in the bedrooms and living rooms.
* The finishes presented may be changed during the work by similar ones.
Work is expected to be completed in 2026.
ILLUSTRATIVE 3D IMAGES
Come and see this new building, book your visit!
The information provided, although accurate, is for informational purposes only and cannot be considered binding, and may be subject to change.
Contact
Apartment 2 Bedrooms
Centro, Santo António, Funchal, Ilha da Madeira
85m²
With Garage
buy
350.000 €
UPTOWN 12 Building is a development with architecture and finishes combined with simple and contemporary features, it consists of only 12 fractions with high quality and comfort.
Apartment on the 2nd floor, 2 bedroom flat with 1 parking space and storage room.
Available in typologies T2 and T3 all with balconies and large windows that integrate the internal spaces with the external environment and favour their stunning and unobstructed view of the garden, pool and mountain.
Located in Santo António, in a new residential area and very well served with the most diverse services, Banks, Restaurants, Supermarket, Pharmacy, Health Center, Movie Theater, public transport, public parking, close to the East and West nodes, connecting to the highway.
The finishes in the interiors are:
Vinyl flooring in the living room, bedrooms, kitchen and circulation areas.
Ceramic flooring in the bathrooms and laundry.
Walls covered with stucco and washable paint on general walls of the flat.
False ceiling in painted plasterboard included fin.
White lacquered doors, linings and joint guards, including chrome fittings and
Stainless steel handles.
White PVC skirting boards.
White lacquered wardrobes and grey melamine interior cabinets with block of
Drawers, clothes rail and luggage rack.
Kitchens:
Modern design kitchen furniture in brown touch laminate and wood, grey melamine interiors, aluminium handle, hinges and runners with shock absorbers (or equivalent).
Furniture wall covered in White Storn white Silestone.
Matte White Storn Silestone top.
Teka Brand Appliances - Induction hob, telescopic stainless steel extractor fan, chimney stainless steel extractor fan, built-in stainless steel oven, combined refrigerator integrated in column and integrated dishwasher.
Teka mixer.
False ceiling in painted plasterboard.
Shared Bathrooms and Suite:
Shower walls in ceramic coating.
Remaining walls coated with washable antifungal paint.
Coral series toilet - Toilet, with built-in flush cistern from OLI
Countertop washbasin by BNZ / DIAZI and drawer module in white lacquered wood.
Built-in shower tray from Zenon Smart series.
Metals : Valencia - monoc chrome washbasin / Norway - monoc built-in system
Shower.
Facilities and Equipment:
System consisting of an A+ energy efficient heat pump, allowing energy savings of more than 75%, installed in the laundry.
Pre-installation of air conditioning.
An electrical outlet on the balcony wall.
Pre-installation for Electric Vehicles
Electrical outlet point in the storage room
All apartments have a covered parking space with direct access to the outside street.
All apartments have a private storage room located on the garage floor.
Outdoor swimming pool with common access to the owners of the fractions with a toilet.
Garden areas for common use.
The project is expected to be completed in December 2024.
Come and see the UPTOWN 12 Building, book your visit!
The information provided, although accurate, is for informational purposes only and cannot be considered binding, and may be subject to change.
Apartment on the 2nd floor, 2 bedroom flat with 1 parking space and storage room.
Available in typologies T2 and T3 all with balconies and large windows that integrate the internal spaces with the external environment and favour their stunning and unobstructed view of the garden, pool and mountain.
Located in Santo António, in a new residential area and very well served with the most diverse services, Banks, Restaurants, Supermarket, Pharmacy, Health Center, Movie Theater, public transport, public parking, close to the East and West nodes, connecting to the highway.
The finishes in the interiors are:
Vinyl flooring in the living room, bedrooms, kitchen and circulation areas.
Ceramic flooring in the bathrooms and laundry.
Walls covered with stucco and washable paint on general walls of the flat.
False ceiling in painted plasterboard included fin.
White lacquered doors, linings and joint guards, including chrome fittings and
Stainless steel handles.
White PVC skirting boards.
White lacquered wardrobes and grey melamine interior cabinets with block of
Drawers, clothes rail and luggage rack.
Kitchens:
Modern design kitchen furniture in brown touch laminate and wood, grey melamine interiors, aluminium handle, hinges and runners with shock absorbers (or equivalent).
Furniture wall covered in White Storn white Silestone.
Matte White Storn Silestone top.
Teka Brand Appliances - Induction hob, telescopic stainless steel extractor fan, chimney stainless steel extractor fan, built-in stainless steel oven, combined refrigerator integrated in column and integrated dishwasher.
Teka mixer.
False ceiling in painted plasterboard.
Shared Bathrooms and Suite:
Shower walls in ceramic coating.
Remaining walls coated with washable antifungal paint.
Coral series toilet - Toilet, with built-in flush cistern from OLI
Countertop washbasin by BNZ / DIAZI and drawer module in white lacquered wood.
Built-in shower tray from Zenon Smart series.
Metals : Valencia - monoc chrome washbasin / Norway - monoc built-in system
Shower.
Facilities and Equipment:
System consisting of an A+ energy efficient heat pump, allowing energy savings of more than 75%, installed in the laundry.
Pre-installation of air conditioning.
An electrical outlet on the balcony wall.
Pre-installation for Electric Vehicles
Electrical outlet point in the storage room
All apartments have a covered parking space with direct access to the outside street.
All apartments have a private storage room located on the garage floor.
Outdoor swimming pool with common access to the owners of the fractions with a toilet.
Garden areas for common use.
The project is expected to be completed in December 2024.
Come and see the UPTOWN 12 Building, book your visit!
The information provided, although accurate, is for informational purposes only and cannot be considered binding, and may be subject to change.
Contact
Apartment 3 Bedrooms
Centro, Santo António, Funchal, Ilha da Madeira
98m²
With Garage
buy
460.000 €
UPTOWN 12 Building is a development with architecture and finishes combined with simple and contemporary features, it consists of only 12 fractions with high quality and comfort.
Apartment on the 1st floor, 3 bedroom flat with patio of 77 m2, 2 parking spaces and storage room.
Available in typologies T2 and T3 all with balconies and large windows that integrate the internal spaces with the external environment and favour their stunning and unobstructed view of the garden, pool and mountain.
Located in Santo António, in a new residential area and very well served with the most diverse services, Banks, Restaurants, Supermarket, Pharmacy, Health Center, Movie Theater, public transport, public parking, close to the East and West nodes, connecting to the highway.
The finishes in the interiors are:
Vinyl flooring in the living room, bedrooms, kitchen and circulation areas.
Ceramic flooring in the bathrooms and laundry.
Walls covered with stucco and washable paint on general walls of the flat.
False ceiling in painted plasterboard included fin.
White lacquered doors, linings and joint guards, including chrome fittings and
Stainless steel handles.
White PVC skirting boards.
White lacquered wardrobes and grey melamine interior cabinets with block of
Drawers, clothes rail and luggage rack.
Kitchens:
Modern design kitchen furniture in brown touch laminate and wood, grey melamine interiors, aluminium handle, hinges and runners with shock absorbers (or equivalent).
Furniture wall covered in White Storn white Silestone.
Matte White Storn Silestone top.
Teka Brand Appliances - Induction hob, telescopic stainless steel extractor fan, chimney stainless steel extractor fan, built-in stainless steel oven, combined refrigerator integrated in column and integrated dishwasher.
Teka mixer.
False ceiling in painted plasterboard.
Shared Bathrooms and Suite:
Shower walls in ceramic coating.
Remaining walls coated with washable antifungal paint.
Coral series toilet - Toilet, with built-in flush cistern from OLI
Countertop washbasin by BNZ / DIAZI and drawer module in white lacquered wood.
Built-in shower tray from Zenon Smart series.
Metals : Valencia - monoc chrome washbasin / Norway - monoc built-in system
Shower.
Facilities and Equipment:
System consisting of an A+ energy efficient heat pump, allowing energy savings of more than 75%, installed in the laundry.
Pre-installation of air conditioning.
An electrical outlet on the balcony wall.
Pre-installation for Electric Vehicles
Electrical outlet point in the storage room
All apartments have a covered parking space with direct access to the outside street.
All apartments have a private storage room located on the garage floor.
Outdoor swimming pool with common access to the owners of the fractions with a toilet.
Garden areas for common use.
The project is expected to be completed in December 2024.
Come and see the UPTOWN 12 Building, book your visit!
The information provided, although accurate, is for informational purposes only and cannot be considered binding, and may be subject to change.
Apartment on the 1st floor, 3 bedroom flat with patio of 77 m2, 2 parking spaces and storage room.
Available in typologies T2 and T3 all with balconies and large windows that integrate the internal spaces with the external environment and favour their stunning and unobstructed view of the garden, pool and mountain.
Located in Santo António, in a new residential area and very well served with the most diverse services, Banks, Restaurants, Supermarket, Pharmacy, Health Center, Movie Theater, public transport, public parking, close to the East and West nodes, connecting to the highway.
The finishes in the interiors are:
Vinyl flooring in the living room, bedrooms, kitchen and circulation areas.
Ceramic flooring in the bathrooms and laundry.
Walls covered with stucco and washable paint on general walls of the flat.
False ceiling in painted plasterboard included fin.
White lacquered doors, linings and joint guards, including chrome fittings and
Stainless steel handles.
White PVC skirting boards.
White lacquered wardrobes and grey melamine interior cabinets with block of
Drawers, clothes rail and luggage rack.
Kitchens:
Modern design kitchen furniture in brown touch laminate and wood, grey melamine interiors, aluminium handle, hinges and runners with shock absorbers (or equivalent).
Furniture wall covered in White Storn white Silestone.
Matte White Storn Silestone top.
Teka Brand Appliances - Induction hob, telescopic stainless steel extractor fan, chimney stainless steel extractor fan, built-in stainless steel oven, combined refrigerator integrated in column and integrated dishwasher.
Teka mixer.
False ceiling in painted plasterboard.
Shared Bathrooms and Suite:
Shower walls in ceramic coating.
Remaining walls coated with washable antifungal paint.
Coral series toilet - Toilet, with built-in flush cistern from OLI
Countertop washbasin by BNZ / DIAZI and drawer module in white lacquered wood.
Built-in shower tray from Zenon Smart series.
Metals : Valencia - monoc chrome washbasin / Norway - monoc built-in system
Shower.
Facilities and Equipment:
System consisting of an A+ energy efficient heat pump, allowing energy savings of more than 75%, installed in the laundry.
Pre-installation of air conditioning.
An electrical outlet on the balcony wall.
Pre-installation for Electric Vehicles
Electrical outlet point in the storage room
All apartments have a covered parking space with direct access to the outside street.
All apartments have a private storage room located on the garage floor.
Outdoor swimming pool with common access to the owners of the fractions with a toilet.
Garden areas for common use.
The project is expected to be completed in December 2024.
Come and see the UPTOWN 12 Building, book your visit!
The information provided, although accurate, is for informational purposes only and cannot be considered binding, and may be subject to change.
Contact
Apartment 2 Bedrooms
Pico dos Barcelos, Santo António, Funchal, Ilha da Madeira
100m²
With Garage
buy
425.000 €
2 bedroom flat for sale in the new Barcelos View building in Pico dos Barcelos in Funchal.
Apartment on the 2nd floor with balcony of 9.10 m2.
Alive, with the viewpoint of the peak of Barcelos by your side and without losing sight of the imposing blue mantle of the sea...
The privileged location, in an iconic area of the city of Funchal, is your best choice to live and enjoy in a residential building that offers distinctive features in a family atmosphere, enjoying a rooftop lounge with swimming pool, jacuzzi, solarium, gym/living room, barbecue and children’s playground.
Designed in detail, with noble materials and excellent finishes, state-of-the-art insulation, large and bright areas, generous windows that enhance panoramic views, safeguarding high energy efficiency.
Designed and developed to contribute to a more sustainable world and to provide an excellent quality of life, it offers 24 modern apartments spread over 5 floors, of typologies between T1 and T2 with areas between 57 and 177 m2, offering enormous versatility to all families.
Map of Finishes:
Facade - in masonry, covered with the ’Cappotto’ type thermal insulation system on the outside;
Window frames - in sliding aluminium with thermal cut, in the SAPA system or equivalent, thermo-lacquered in grey colour and double glazing with low emissive content or equivalent;
Security flat door, interior doors with white washed finish;
Wardrobes in the bedrooms in melamine textile linen or equivalent inside, anti-fingerprint matt thermolaminate wood chipboard doors, light grey colour.
Hall, bedrooms, living rooms and kitchen flooring in vinyl planks with built-in acoustic screen, oak wood finish, protected with UV varnish and anti-stain treatment.
Kitchen cabinets made of chipboard with an exterior finish in anti-fingerprint matt laminate.
Kitchen worktop in grey stone chipboard with fine white lines from the Silestone brand or equivalent.
Kitchen equipped with Bosh brand appliances or equivalent.
Sanitary installations with KERLITE Blade Stoneware coating or equivalent.
Pre-installation of the air conditioning system in the bedrooms and living rooms.
* The finishes presented may be changed during the work by similar ones.
Work is expected to be completed in 2026.
ILLUSTRATIVE 3D IMAGES
Come and see this new building, book your visit!
The information provided, although accurate, is for informational purposes only and cannot be considered binding, and may be subject to change.
Apartment on the 2nd floor with balcony of 9.10 m2.
Alive, with the viewpoint of the peak of Barcelos by your side and without losing sight of the imposing blue mantle of the sea...
The privileged location, in an iconic area of the city of Funchal, is your best choice to live and enjoy in a residential building that offers distinctive features in a family atmosphere, enjoying a rooftop lounge with swimming pool, jacuzzi, solarium, gym/living room, barbecue and children’s playground.
Designed in detail, with noble materials and excellent finishes, state-of-the-art insulation, large and bright areas, generous windows that enhance panoramic views, safeguarding high energy efficiency.
Designed and developed to contribute to a more sustainable world and to provide an excellent quality of life, it offers 24 modern apartments spread over 5 floors, of typologies between T1 and T2 with areas between 57 and 177 m2, offering enormous versatility to all families.
Map of Finishes:
Facade - in masonry, covered with the ’Cappotto’ type thermal insulation system on the outside;
Window frames - in sliding aluminium with thermal cut, in the SAPA system or equivalent, thermo-lacquered in grey colour and double glazing with low emissive content or equivalent;
Security flat door, interior doors with white washed finish;
Wardrobes in the bedrooms in melamine textile linen or equivalent inside, anti-fingerprint matt thermolaminate wood chipboard doors, light grey colour.
Hall, bedrooms, living rooms and kitchen flooring in vinyl planks with built-in acoustic screen, oak wood finish, protected with UV varnish and anti-stain treatment.
Kitchen cabinets made of chipboard with an exterior finish in anti-fingerprint matt laminate.
Kitchen worktop in grey stone chipboard with fine white lines from the Silestone brand or equivalent.
Kitchen equipped with Bosh brand appliances or equivalent.
Sanitary installations with KERLITE Blade Stoneware coating or equivalent.
Pre-installation of the air conditioning system in the bedrooms and living rooms.
* The finishes presented may be changed during the work by similar ones.
Work is expected to be completed in 2026.
ILLUSTRATIVE 3D IMAGES
Come and see this new building, book your visit!
The information provided, although accurate, is for informational purposes only and cannot be considered binding, and may be subject to change.
Contact
Apartment 2 Bedrooms
Centro, Santo António, Funchal, Ilha da Madeira
74m²
With Garage
buy
395.000 €
UPTOWN 12 Building is a development with architecture and finishes combined with simple and contemporary features, it consists of only 12 fractions with high quality and comfort.
Apartment on the 3rd floor and last, 2 bedroom flat with 1 parking space and storage room.
Available in typologies T2 and T3 all with balconies and large windows that integrate the internal spaces with the external environment and favour their stunning and unobstructed view of the garden, pool and mountain.
Located in Santo António, in a new residential area and very well served with the most diverse services, Banks, Restaurants, Supermarket, Pharmacy, Health Center, Movie Theater, public transport, public parking, close to the East and West nodes, connecting to the highway.
The finishes in the interiors are:
Vinyl flooring in the living room, bedrooms, kitchen and circulation areas.
Ceramic flooring in the bathrooms and laundry.
Walls covered with stucco and washable paint on general walls of the flat.
False ceiling in painted plasterboard included fin.
White lacquered doors, linings and joint guards, including chrome fittings and
Stainless steel handles.
White PVC skirting boards.
White lacquered wardrobes and grey melamine interior cabinets with block of
Drawers, clothes rail and luggage rack.
Kitchens:
Modern design kitchen furniture in brown touch laminate and wood, grey melamine interiors, aluminium handle, hinges and runners with shock absorbers (or equivalent).
Furniture wall covered in White Storn white Silestone.
Matte White Storn Silestone top.
Teka Brand Appliances - Induction hob, telescopic stainless steel extractor fan, chimney stainless steel extractor fan, built-in stainless steel oven, combined refrigerator integrated in column and integrated dishwasher.
Teka mixer.
False ceiling in painted plasterboard.
Shared Bathrooms and Suite:
Shower walls in ceramic coating.
Remaining walls coated with washable antifungal paint.
Coral series toilet - Toilet, with built-in flush cistern from OLI
Countertop washbasin by BNZ / DIAZI and drawer module in white lacquered wood.
Built-in shower tray from Zenon Smart series.
Metals : Valencia - monoc chrome washbasin / Norway - monoc built-in system
Shower.
Facilities and Equipment:
System consisting of an A+ energy efficient heat pump, allowing energy savings of more than 75%, installed in the laundry.
Pre-installation of air conditioning.
An electrical outlet on the balcony wall.
Pre-installation for Electric Vehicles
Electrical outlet point in the storage room
All apartments have a covered parking space with direct access to the outside street.
All apartments have a private storage room located on the garage floor.
Outdoor swimming pool with common access to the owners of the fractions with a toilet.
Garden areas for common use.
The project is expected to be completed in December 2024.
Come and see the UPTOWN 12 Building, book your visit!
The information provided, although accurate, is for informational purposes only and cannot be considered binding, and may be subject to change.
Apartment on the 3rd floor and last, 2 bedroom flat with 1 parking space and storage room.
Available in typologies T2 and T3 all with balconies and large windows that integrate the internal spaces with the external environment and favour their stunning and unobstructed view of the garden, pool and mountain.
Located in Santo António, in a new residential area and very well served with the most diverse services, Banks, Restaurants, Supermarket, Pharmacy, Health Center, Movie Theater, public transport, public parking, close to the East and West nodes, connecting to the highway.
The finishes in the interiors are:
Vinyl flooring in the living room, bedrooms, kitchen and circulation areas.
Ceramic flooring in the bathrooms and laundry.
Walls covered with stucco and washable paint on general walls of the flat.
False ceiling in painted plasterboard included fin.
White lacquered doors, linings and joint guards, including chrome fittings and
Stainless steel handles.
White PVC skirting boards.
White lacquered wardrobes and grey melamine interior cabinets with block of
Drawers, clothes rail and luggage rack.
Kitchens:
Modern design kitchen furniture in brown touch laminate and wood, grey melamine interiors, aluminium handle, hinges and runners with shock absorbers (or equivalent).
Furniture wall covered in White Storn white Silestone.
Matte White Storn Silestone top.
Teka Brand Appliances - Induction hob, telescopic stainless steel extractor fan, chimney stainless steel extractor fan, built-in stainless steel oven, combined refrigerator integrated in column and integrated dishwasher.
Teka mixer.
False ceiling in painted plasterboard.
Shared Bathrooms and Suite:
Shower walls in ceramic coating.
Remaining walls coated with washable antifungal paint.
Coral series toilet - Toilet, with built-in flush cistern from OLI
Countertop washbasin by BNZ / DIAZI and drawer module in white lacquered wood.
Built-in shower tray from Zenon Smart series.
Metals : Valencia - monoc chrome washbasin / Norway - monoc built-in system
Shower.
Facilities and Equipment:
System consisting of an A+ energy efficient heat pump, allowing energy savings of more than 75%, installed in the laundry.
Pre-installation of air conditioning.
An electrical outlet on the balcony wall.
Pre-installation for Electric Vehicles
Electrical outlet point in the storage room
All apartments have a covered parking space with direct access to the outside street.
All apartments have a private storage room located on the garage floor.
Outdoor swimming pool with common access to the owners of the fractions with a toilet.
Garden areas for common use.
The project is expected to be completed in December 2024.
Come and see the UPTOWN 12 Building, book your visit!
The information provided, although accurate, is for informational purposes only and cannot be considered binding, and may be subject to change.
Contact
Apartment 2 Bedrooms
Centro, Santo António, Funchal, Ilha da Madeira
85m²
With Garage
buy
340.000 €
UPTOWN 12 Building is a development with architecture and finishes combined with simple and contemporary features, it consists of only 12 fractions with high quality and comfort.
Apartment on the 1st floor, 2 bedroom flat with 1 parking space and storage room.
Available in typologies T2 and T3 all with balconies and large windows that integrate the internal spaces with the external environment and favour their stunning and unobstructed view of the garden, pool and mountain.
Located in Santo António, in a new residential area and very well served with the most diverse services, Banks, Restaurants, Supermarket, Pharmacy, Health Center, Movie Theater, public transport, public parking, close to the East and West nodes, connecting to the highway.
The finishes in the interiors are:
Vinyl flooring in the living room, bedrooms, kitchen and circulation areas.
Ceramic flooring in the bathrooms and laundry.
Walls covered with stucco and washable paint on general walls of the flat.
False ceiling in painted plasterboard included fin.
White lacquered doors, linings and joint guards, including chrome fittings and
Stainless steel handles.
White PVC skirting boards.
White lacquered wardrobes and grey melamine interior cabinets with block of
Drawers, clothes rail and luggage rack.
Kitchens:
Modern design kitchen furniture in brown touch laminate and wood, grey melamine interiors, aluminium handle, hinges and runners with shock absorbers (or equivalent).
Furniture wall covered in White Storn white Silestone.
Matte White Storn Silestone top.
Teka Brand Appliances - Induction hob, telescopic stainless steel extractor fan, chimney stainless steel extractor fan, built-in stainless steel oven, combined refrigerator integrated in column and integrated dishwasher.
Teka mixer.
False ceiling in painted plasterboard.
Shared Bathrooms and Suite:
Shower walls in ceramic coating.
Remaining walls coated with washable antifungal paint.
Coral series toilet - Toilet, with built-in flush cistern from OLI
Countertop washbasin by BNZ / DIAZI and drawer module in white lacquered wood.
Built-in shower tray from Zenon Smart series.
Metals : Valencia - monoc chrome washbasin / Norway - monoc built-in system
Shower.
Facilities and Equipment:
System consisting of an A+ energy efficient heat pump, allowing energy savings of more than 75%, installed in the laundry.
Pre-installation of air conditioning.
An electrical outlet on the balcony wall.
Pre-installation for Electric Vehicles
Electrical outlet point in the storage room
All apartments have a covered parking space with direct access to the outside street.
All apartments have a private storage room located on the garage floor.
Outdoor swimming pool with common access to the owners of the fractions with a toilet.
Garden areas for common use.
The project is expected to be completed in December 2024.
Come and see the UPTOWN 12 Building, book your visit!
The information provided, although accurate, is for informational purposes only and cannot be considered binding, and may be subject to change.
Apartment on the 1st floor, 2 bedroom flat with 1 parking space and storage room.
Available in typologies T2 and T3 all with balconies and large windows that integrate the internal spaces with the external environment and favour their stunning and unobstructed view of the garden, pool and mountain.
Located in Santo António, in a new residential area and very well served with the most diverse services, Banks, Restaurants, Supermarket, Pharmacy, Health Center, Movie Theater, public transport, public parking, close to the East and West nodes, connecting to the highway.
The finishes in the interiors are:
Vinyl flooring in the living room, bedrooms, kitchen and circulation areas.
Ceramic flooring in the bathrooms and laundry.
Walls covered with stucco and washable paint on general walls of the flat.
False ceiling in painted plasterboard included fin.
White lacquered doors, linings and joint guards, including chrome fittings and
Stainless steel handles.
White PVC skirting boards.
White lacquered wardrobes and grey melamine interior cabinets with block of
Drawers, clothes rail and luggage rack.
Kitchens:
Modern design kitchen furniture in brown touch laminate and wood, grey melamine interiors, aluminium handle, hinges and runners with shock absorbers (or equivalent).
Furniture wall covered in White Storn white Silestone.
Matte White Storn Silestone top.
Teka Brand Appliances - Induction hob, telescopic stainless steel extractor fan, chimney stainless steel extractor fan, built-in stainless steel oven, combined refrigerator integrated in column and integrated dishwasher.
Teka mixer.
False ceiling in painted plasterboard.
Shared Bathrooms and Suite:
Shower walls in ceramic coating.
Remaining walls coated with washable antifungal paint.
Coral series toilet - Toilet, with built-in flush cistern from OLI
Countertop washbasin by BNZ / DIAZI and drawer module in white lacquered wood.
Built-in shower tray from Zenon Smart series.
Metals : Valencia - monoc chrome washbasin / Norway - monoc built-in system
Shower.
Facilities and Equipment:
System consisting of an A+ energy efficient heat pump, allowing energy savings of more than 75%, installed in the laundry.
Pre-installation of air conditioning.
An electrical outlet on the balcony wall.
Pre-installation for Electric Vehicles
Electrical outlet point in the storage room
All apartments have a covered parking space with direct access to the outside street.
All apartments have a private storage room located on the garage floor.
Outdoor swimming pool with common access to the owners of the fractions with a toilet.
Garden areas for common use.
The project is expected to be completed in December 2024.
Come and see the UPTOWN 12 Building, book your visit!
The information provided, although accurate, is for informational purposes only and cannot be considered binding, and may be subject to change.
Contact
Apartment 3 Bedrooms
Centro, Santo António, Funchal, Ilha da Madeira
98m²
With Garage
buy
470.000 €
UPTOWN 12 Building is a development with architecture and finishes combined with simple and contemporary features, it consists of only 12 fractions with high quality and comfort.
Apartment on the 3rd floor and last, 3 bedroom flat with 2 parking spaces and storage room.
Available in typologies T2 and T3 all with balconies and large windows that integrate the internal spaces with the external environment and favour their stunning and unobstructed view of the garden, pool and mountain.
Located in Santo António, in a new residential area and very well served with the most diverse services, Banks, Restaurants, Supermarket, Pharmacy, Health Center, Movie Theater, public transport, public parking, close to the East and West nodes, connecting to the highway.
The finishes in the interiors are:
Vinyl flooring in the living room, bedrooms, kitchen and circulation areas.
Ceramic flooring in the bathrooms and laundry.
Walls covered with stucco and washable paint on general walls of the flat.
False ceiling in painted plasterboard included fin.
White lacquered doors, linings and joint guards, including chrome fittings and
Stainless steel handles.
White PVC skirting boards.
White lacquered wardrobes and grey melamine interior cabinets with block of
Drawers, clothes rail and luggage rack.
Kitchens:
Modern design kitchen furniture in brown touch laminate and wood, grey melamine interiors, aluminium handle, hinges and runners with shock absorbers (or equivalent).
Furniture wall covered in White Storn white Silestone.
Matte White Storn Silestone top.
Teka Brand Appliances - Induction hob, telescopic stainless steel extractor fan, chimney stainless steel extractor fan, built-in stainless steel oven, combined refrigerator integrated in column and integrated dishwasher.
Teka mixer.
False ceiling in painted plasterboard.
Shared Bathrooms and Suite:
Shower walls in ceramic coating.
Remaining walls coated with washable antifungal paint.
Coral series toilet - Toilet, with built-in flush cistern from OLI
Countertop washbasin by BNZ / DIAZI and drawer module in white lacquered wood.
Built-in shower tray from Zenon Smart series.
Metals : Valencia - monoc chrome washbasin / Norway - monoc built-in system
Shower.
Facilities and Equipment:
System consisting of an A+ energy efficient heat pump, allowing energy savings of more than 75%, installed in the laundry.
Pre-installation of air conditioning.
An electrical outlet on the balcony wall.
Pre-installation for Electric Vehicles
Electrical outlet point in the storage room
All apartments have a covered parking space with direct access to the outside street.
All apartments have a private storage room located on the garage floor.
Outdoor swimming pool with common access to the owners of the fractions with a toilet.
Garden areas for common use.
The project is expected to be completed in December 2024.
Come and see the UPTOWN 12 Building, book your visit!
The information provided, although accurate, is for informational purposes only and cannot be considered binding, and may be subject to change.
Apartment on the 3rd floor and last, 3 bedroom flat with 2 parking spaces and storage room.
Available in typologies T2 and T3 all with balconies and large windows that integrate the internal spaces with the external environment and favour their stunning and unobstructed view of the garden, pool and mountain.
Located in Santo António, in a new residential area and very well served with the most diverse services, Banks, Restaurants, Supermarket, Pharmacy, Health Center, Movie Theater, public transport, public parking, close to the East and West nodes, connecting to the highway.
The finishes in the interiors are:
Vinyl flooring in the living room, bedrooms, kitchen and circulation areas.
Ceramic flooring in the bathrooms and laundry.
Walls covered with stucco and washable paint on general walls of the flat.
False ceiling in painted plasterboard included fin.
White lacquered doors, linings and joint guards, including chrome fittings and
Stainless steel handles.
White PVC skirting boards.
White lacquered wardrobes and grey melamine interior cabinets with block of
Drawers, clothes rail and luggage rack.
Kitchens:
Modern design kitchen furniture in brown touch laminate and wood, grey melamine interiors, aluminium handle, hinges and runners with shock absorbers (or equivalent).
Furniture wall covered in White Storn white Silestone.
Matte White Storn Silestone top.
Teka Brand Appliances - Induction hob, telescopic stainless steel extractor fan, chimney stainless steel extractor fan, built-in stainless steel oven, combined refrigerator integrated in column and integrated dishwasher.
Teka mixer.
False ceiling in painted plasterboard.
Shared Bathrooms and Suite:
Shower walls in ceramic coating.
Remaining walls coated with washable antifungal paint.
Coral series toilet - Toilet, with built-in flush cistern from OLI
Countertop washbasin by BNZ / DIAZI and drawer module in white lacquered wood.
Built-in shower tray from Zenon Smart series.
Metals : Valencia - monoc chrome washbasin / Norway - monoc built-in system
Shower.
Facilities and Equipment:
System consisting of an A+ energy efficient heat pump, allowing energy savings of more than 75%, installed in the laundry.
Pre-installation of air conditioning.
An electrical outlet on the balcony wall.
Pre-installation for Electric Vehicles
Electrical outlet point in the storage room
All apartments have a covered parking space with direct access to the outside street.
All apartments have a private storage room located on the garage floor.
Outdoor swimming pool with common access to the owners of the fractions with a toilet.
Garden areas for common use.
The project is expected to be completed in December 2024.
Come and see the UPTOWN 12 Building, book your visit!
The information provided, although accurate, is for informational purposes only and cannot be considered binding, and may be subject to change.
Contact
Apartment 2 Bedrooms
Pico dos Barcelos, Santo António, Funchal, Ilha da Madeira
100m²
With Garage
buy
450.000 €
2 bedroom flat for sale in the new Barcelos View building in Pico dos Barcelos in Funchal.
Apartment on the 3rd floor with balcony of 9.10 m2.
Alive, with the viewpoint of the peak of Barcelos by your side and without losing sight of the imposing blue mantle of the sea...
The privileged location, in an iconic area of the city of Funchal, is your best choice to live and enjoy in a residential building that offers distinctive features in a family atmosphere, enjoying a rooftop lounge with swimming pool, jacuzzi, solarium, gym/living room, barbecue and children’s playground.
Designed in detail, with noble materials and excellent finishes, state-of-the-art insulation, large and bright areas, generous windows that enhance panoramic views, safeguarding high energy efficiency.
Designed and developed to contribute to a more sustainable world and to provide an excellent quality of life, it offers 24 modern apartments spread over 5 floors, of typologies between T1 and T2 with areas between 57 and 177 m2, offering enormous versatility to all families.
Map of Finishes:
Facade - in masonry, covered with the ’Cappotto’ type thermal insulation system on the outside;
Window frames - in sliding aluminium with thermal cut, in the SAPA system or equivalent, thermo-lacquered in grey colour and double glazing with low emissive content or equivalent;
Security flat door, interior doors with white washed finish;
Wardrobes in the bedrooms in melamine textile linen or equivalent inside, anti-fingerprint matt thermolaminate wood chipboard doors, light grey colour.
Hall, bedrooms, living rooms and kitchen flooring in vinyl planks with built-in acoustic screen, oak wood finish, protected with UV varnish and anti-stain treatment.
Kitchen cabinets made of chipboard with an exterior finish in anti-fingerprint matt laminate.
Kitchen worktop in grey stone chipboard with fine white lines from the Silestone brand or equivalent.
Kitchen equipped with Bosh brand appliances or equivalent.
Sanitary installations with KERLITE Blade Stoneware coating or equivalent.
Pre-installation of the air conditioning system in the bedrooms and living rooms.
* The finishes presented may be changed during the work by similar ones.
Work is expected to be completed in 2026.
ILLUSTRATIVE 3D IMAGES
Come and see this new building, book your visit!
The information provided, although accurate, is for informational purposes only and cannot be considered binding, and may be subject to change.
Apartment on the 3rd floor with balcony of 9.10 m2.
Alive, with the viewpoint of the peak of Barcelos by your side and without losing sight of the imposing blue mantle of the sea...
The privileged location, in an iconic area of the city of Funchal, is your best choice to live and enjoy in a residential building that offers distinctive features in a family atmosphere, enjoying a rooftop lounge with swimming pool, jacuzzi, solarium, gym/living room, barbecue and children’s playground.
Designed in detail, with noble materials and excellent finishes, state-of-the-art insulation, large and bright areas, generous windows that enhance panoramic views, safeguarding high energy efficiency.
Designed and developed to contribute to a more sustainable world and to provide an excellent quality of life, it offers 24 modern apartments spread over 5 floors, of typologies between T1 and T2 with areas between 57 and 177 m2, offering enormous versatility to all families.
Map of Finishes:
Facade - in masonry, covered with the ’Cappotto’ type thermal insulation system on the outside;
Window frames - in sliding aluminium with thermal cut, in the SAPA system or equivalent, thermo-lacquered in grey colour and double glazing with low emissive content or equivalent;
Security flat door, interior doors with white washed finish;
Wardrobes in the bedrooms in melamine textile linen or equivalent inside, anti-fingerprint matt thermolaminate wood chipboard doors, light grey colour.
Hall, bedrooms, living rooms and kitchen flooring in vinyl planks with built-in acoustic screen, oak wood finish, protected with UV varnish and anti-stain treatment.
Kitchen cabinets made of chipboard with an exterior finish in anti-fingerprint matt laminate.
Kitchen worktop in grey stone chipboard with fine white lines from the Silestone brand or equivalent.
Kitchen equipped with Bosh brand appliances or equivalent.
Sanitary installations with KERLITE Blade Stoneware coating or equivalent.
Pre-installation of the air conditioning system in the bedrooms and living rooms.
* The finishes presented may be changed during the work by similar ones.
Work is expected to be completed in 2026.
ILLUSTRATIVE 3D IMAGES
Come and see this new building, book your visit!
The information provided, although accurate, is for informational purposes only and cannot be considered binding, and may be subject to change.
Contact
Apartment 2 Bedrooms
Pico dos Barcelos, Santo António, Funchal, Ilha da Madeira
109m²
With Garage
buy
425.000 €
2 bedroom flat for sale in the new Barcelos View building in Pico dos Barcelos in Funchal.
Apartment on the 1st floor with balcony of 13.54 m2.
Alive, with the viewpoint of the peak of Barcelos by your side and without losing sight of the imposing blue mantle of the sea...
The privileged location, in an iconic area of the city of Funchal, is your best choice to live and enjoy in a residential building that offers distinctive features in a family atmosphere, enjoying a rooftop lounge with swimming pool, jacuzzi, solarium, gym/living room, barbecue and children’s playground.
Designed in detail, with noble materials and excellent finishes, state-of-the-art insulation, large and bright areas, generous windows that enhance panoramic views, safeguarding high energy efficiency.
Designed and developed to contribute to a more sustainable world and to provide an excellent quality of life, it offers 24 modern apartments spread over 5 floors, of typologies between T1 and T2 with areas between 57 and 177 m2, offering enormous versatility to all families.
Map of Finishes:
Facade - in masonry, covered with the ’Cappotto’ type thermal insulation system on the outside;
Window frames - in sliding aluminium with thermal cut, in the SAPA system or equivalent, thermo-lacquered in grey colour and double glazing with low emissive content or equivalent;
Security flat door, interior doors with white washed finish;
Wardrobes in the bedrooms in melamine textile linen or equivalent inside, anti-fingerprint matt thermolaminate wood chipboard doors, light grey colour.
Hall, bedrooms, living rooms and kitchen flooring in vinyl planks with built-in acoustic screen, oak wood finish, protected with UV varnish and anti-stain treatment.
Kitchen cabinets made of chipboard with an exterior finish in anti-fingerprint matt laminate.
Kitchen worktop in grey stone chipboard with fine white lines from the Silestone brand or equivalent.
Kitchen equipped with Bosh brand appliances or equivalent.
Sanitary installations with KERLITE Blade Stoneware coating or equivalent.
Pre-installation of the air conditioning system in the bedrooms and living rooms.
* The finishes presented may be changed during the work by similar ones.
Work is expected to be completed in 2026.
ILLUSTRATIVE 3D IMAGES
Come and see this new building, book your visit!
The information provided, although accurate, is for informational purposes only and cannot be considered binding, and may be subject to change.
Apartment on the 1st floor with balcony of 13.54 m2.
Alive, with the viewpoint of the peak of Barcelos by your side and without losing sight of the imposing blue mantle of the sea...
The privileged location, in an iconic area of the city of Funchal, is your best choice to live and enjoy in a residential building that offers distinctive features in a family atmosphere, enjoying a rooftop lounge with swimming pool, jacuzzi, solarium, gym/living room, barbecue and children’s playground.
Designed in detail, with noble materials and excellent finishes, state-of-the-art insulation, large and bright areas, generous windows that enhance panoramic views, safeguarding high energy efficiency.
Designed and developed to contribute to a more sustainable world and to provide an excellent quality of life, it offers 24 modern apartments spread over 5 floors, of typologies between T1 and T2 with areas between 57 and 177 m2, offering enormous versatility to all families.
Map of Finishes:
Facade - in masonry, covered with the ’Cappotto’ type thermal insulation system on the outside;
Window frames - in sliding aluminium with thermal cut, in the SAPA system or equivalent, thermo-lacquered in grey colour and double glazing with low emissive content or equivalent;
Security flat door, interior doors with white washed finish;
Wardrobes in the bedrooms in melamine textile linen or equivalent inside, anti-fingerprint matt thermolaminate wood chipboard doors, light grey colour.
Hall, bedrooms, living rooms and kitchen flooring in vinyl planks with built-in acoustic screen, oak wood finish, protected with UV varnish and anti-stain treatment.
Kitchen cabinets made of chipboard with an exterior finish in anti-fingerprint matt laminate.
Kitchen worktop in grey stone chipboard with fine white lines from the Silestone brand or equivalent.
Kitchen equipped with Bosh brand appliances or equivalent.
Sanitary installations with KERLITE Blade Stoneware coating or equivalent.
Pre-installation of the air conditioning system in the bedrooms and living rooms.
* The finishes presented may be changed during the work by similar ones.
Work is expected to be completed in 2026.
ILLUSTRATIVE 3D IMAGES
Come and see this new building, book your visit!
The information provided, although accurate, is for informational purposes only and cannot be considered binding, and may be subject to change.
Contact
Apartment 2 Bedrooms
Pico dos Barcelos, Santo António, Funchal, Ilha da Madeira
109m²
With Garage
buy
450.000 €
2 bedroom flat for sale in the new Barcelos View building in Pico dos Barcelos in Funchal.
Apartment on the 2nd floor with two balconies totalling 13.36 m2.
Alive, with the viewpoint of the peak of Barcelos by your side and without losing sight of the imposing blue mantle of the sea...
The privileged location, in an iconic area of the city of Funchal, is your best choice to live and enjoy in a residential building that offers distinctive features in a family atmosphere, enjoying a rooftop lounge with swimming pool, jacuzzi, solarium, gym/living room, barbecue and children’s playground.
Designed in detail, with noble materials and excellent finishes, state-of-the-art insulation, large and bright areas, generous windows that enhance panoramic views, safeguarding high energy efficiency.
Designed and developed to contribute to a more sustainable world and to provide an excellent quality of life, it offers 24 modern apartments spread over 5 floors, of typologies between T1 and T2 with areas between 57 and 177 m2, offering enormous versatility to all families.
Map of Finishes:
Facade - in masonry, covered with the ’Cappotto’ type thermal insulation system on the outside;
Window frames - in sliding aluminium with thermal cut, in the SAPA system or equivalent, thermo-lacquered in grey colour and double glazing with low emissive content or equivalent;
Security flat door, interior doors with white washed finish;
Wardrobes in the bedrooms in melamine textile linen or equivalent inside, anti-fingerprint matt thermolaminate wood chipboard doors, light grey colour.
Hall, bedrooms, living rooms and kitchen flooring in vinyl planks with built-in acoustic screen, oak wood finish, protected with UV varnish and anti-stain treatment.
Kitchen cabinets made of chipboard with an exterior finish in anti-fingerprint matt laminate.
Kitchen worktop in grey stone chipboard with fine white lines from the Silestone brand or equivalent.
Kitchen equipped with Bosh brand appliances or equivalent.
Sanitary installations with KERLITE Blade Stoneware coating or equivalent.
Pre-installation of the air conditioning system in the bedrooms and living rooms.
* The finishes presented may be changed during the work by similar ones.
Work is expected to be completed in 2026.
ILLUSTRATIVE 3D IMAGES
Come and see this new building, book your visit!
The information provided, although accurate, is for informational purposes only and cannot be considered binding, and may be subject to change.
Apartment on the 2nd floor with two balconies totalling 13.36 m2.
Alive, with the viewpoint of the peak of Barcelos by your side and without losing sight of the imposing blue mantle of the sea...
The privileged location, in an iconic area of the city of Funchal, is your best choice to live and enjoy in a residential building that offers distinctive features in a family atmosphere, enjoying a rooftop lounge with swimming pool, jacuzzi, solarium, gym/living room, barbecue and children’s playground.
Designed in detail, with noble materials and excellent finishes, state-of-the-art insulation, large and bright areas, generous windows that enhance panoramic views, safeguarding high energy efficiency.
Designed and developed to contribute to a more sustainable world and to provide an excellent quality of life, it offers 24 modern apartments spread over 5 floors, of typologies between T1 and T2 with areas between 57 and 177 m2, offering enormous versatility to all families.
Map of Finishes:
Facade - in masonry, covered with the ’Cappotto’ type thermal insulation system on the outside;
Window frames - in sliding aluminium with thermal cut, in the SAPA system or equivalent, thermo-lacquered in grey colour and double glazing with low emissive content or equivalent;
Security flat door, interior doors with white washed finish;
Wardrobes in the bedrooms in melamine textile linen or equivalent inside, anti-fingerprint matt thermolaminate wood chipboard doors, light grey colour.
Hall, bedrooms, living rooms and kitchen flooring in vinyl planks with built-in acoustic screen, oak wood finish, protected with UV varnish and anti-stain treatment.
Kitchen cabinets made of chipboard with an exterior finish in anti-fingerprint matt laminate.
Kitchen worktop in grey stone chipboard with fine white lines from the Silestone brand or equivalent.
Kitchen equipped with Bosh brand appliances or equivalent.
Sanitary installations with KERLITE Blade Stoneware coating or equivalent.
Pre-installation of the air conditioning system in the bedrooms and living rooms.
* The finishes presented may be changed during the work by similar ones.
Work is expected to be completed in 2026.
ILLUSTRATIVE 3D IMAGES
Come and see this new building, book your visit!
The information provided, although accurate, is for informational purposes only and cannot be considered binding, and may be subject to change.
Contact
Apartment 3 Bedrooms
Madalenas, Santo António, Funchal, Ilha da Madeira
115m²
With Garage
buy
475.000 €
3 bedroom flat for sale in the Madalenas Living building.
3 bedroom flat with 128.67 m2 of total gross area on the 1st floor, comprising:
- Living and dining room with 27.77 m2;
-Kitchen;
- Suite with private bathroom;
- 2 Bedrooms;
- Shared bathroom;
- Balcony with 13.27 m2;
- 2 parking spaces.
Madalenas Living is a building composed of only 18 housing units, consisting of T1, T2 and T3, located on Avenida das Madalenas, in a new residential area and very well served with the most diverse services, Banks, Restaurants, Supermarket, Pharmacy, Health Center, Film Theater, public transport, public parking, near the nodes, East and West, connecting to the motorway.
With a contemporary architectural style and 5 minutes from Funchal City Centre.
Come and see this new Enterprise, book your visit!
Work is expected to be completed in March 2024.
IMAGES FLAT MODEL
The information provided, although accurate, is for informational purposes only and cannot be considered binding, and may be subject to change.
3 bedroom flat with 128.67 m2 of total gross area on the 1st floor, comprising:
- Living and dining room with 27.77 m2;
-Kitchen;
- Suite with private bathroom;
- 2 Bedrooms;
- Shared bathroom;
- Balcony with 13.27 m2;
- 2 parking spaces.
Madalenas Living is a building composed of only 18 housing units, consisting of T1, T2 and T3, located on Avenida das Madalenas, in a new residential area and very well served with the most diverse services, Banks, Restaurants, Supermarket, Pharmacy, Health Center, Film Theater, public transport, public parking, near the nodes, East and West, connecting to the motorway.
With a contemporary architectural style and 5 minutes from Funchal City Centre.
Come and see this new Enterprise, book your visit!
Work is expected to be completed in March 2024.
IMAGES FLAT MODEL
The information provided, although accurate, is for informational purposes only and cannot be considered binding, and may be subject to change.
Contact
Apartment 2 Bedrooms
Centro, Santo António, Funchal, Ilha da Madeira
74m²
With Garage
buy
420.000 €
UPTOWN 12 Building is a development with architecture and finishes combined with simple and contemporary features, it consists of only 12 fractions with high quality and comfort.
Apartment on the 1st floor with 1 paved patio with 57.55 m2 and landscaped patio with 92.18 m2, 2 bedroom flat with 1 parking space and storage room.
Available in typologies T2 and T3 all with balconies and large windows that integrate the internal spaces with the external environment and favour their stunning and unobstructed view of the garden, pool and mountain.
Located in Santo António, in a new residential area and very well served with the most diverse services, Banks, Restaurants, Supermarket, Pharmacy, Health Center, Movie Theater, public transport, public parking, close to the East and West nodes, connecting to the highway.
The finishes in the interiors are:
Vinyl flooring in the living room, bedrooms, kitchen and circulation areas.
Ceramic flooring in the bathrooms and laundry.
Walls covered with stucco and washable paint on general walls of the flat.
False ceiling in painted plasterboard included fin.
White lacquered doors, linings and joint guards, including chrome fittings and
Stainless steel handles.
White PVC skirting boards.
White lacquered wardrobes and grey melamine interior cabinets with block of
Drawers, clothes rail and luggage rack.
Kitchens:
Modern design kitchen furniture in brown touch laminate and wood, grey melamine interiors, aluminium handle, hinges and runners with shock absorbers (or equivalent).
Furniture wall covered in White Storn white Silestone.
Matte White Storn Silestone top.
Teka Brand Appliances - Induction hob, telescopic stainless steel extractor fan, chimney stainless steel extractor fan, built-in stainless steel oven, combined refrigerator integrated in column and integrated dishwasher.
Teka mixer.
False ceiling in painted plasterboard.
Shared Bathrooms and Suite:
Shower walls in ceramic coating.
Remaining walls coated with washable antifungal paint.
Coral series toilet - Toilet, with built-in flush cistern from OLI
Countertop washbasin by BNZ / DIAZI and drawer module in white lacquered wood.
Built-in shower tray from Zenon Smart series.
Metals : Valencia - monoc chrome washbasin / Norway - monoc built-in system
Shower.
Facilities and Equipment:
System consisting of an A+ energy efficient heat pump, allowing energy savings of more than 75%, installed in the laundry.
Pre-installation of air conditioning.
An electrical outlet on the balcony wall.
Pre-installation for Electric Vehicles
Electrical outlet point in the storage room
All apartments have a covered parking space with direct access to the outside street.
All apartments have a private storage room located on the garage floor.
Outdoor swimming pool with common access to the owners of the fractions with a toilet.
Garden areas for common use.
The project is expected to be completed in December 2024.
Come and see the UPTOWN 12 Building, book your visit!
The information provided, although accurate, is for informational purposes only and cannot be considered binding, and may be subject to change.
Apartment on the 1st floor with 1 paved patio with 57.55 m2 and landscaped patio with 92.18 m2, 2 bedroom flat with 1 parking space and storage room.
Available in typologies T2 and T3 all with balconies and large windows that integrate the internal spaces with the external environment and favour their stunning and unobstructed view of the garden, pool and mountain.
Located in Santo António, in a new residential area and very well served with the most diverse services, Banks, Restaurants, Supermarket, Pharmacy, Health Center, Movie Theater, public transport, public parking, close to the East and West nodes, connecting to the highway.
The finishes in the interiors are:
Vinyl flooring in the living room, bedrooms, kitchen and circulation areas.
Ceramic flooring in the bathrooms and laundry.
Walls covered with stucco and washable paint on general walls of the flat.
False ceiling in painted plasterboard included fin.
White lacquered doors, linings and joint guards, including chrome fittings and
Stainless steel handles.
White PVC skirting boards.
White lacquered wardrobes and grey melamine interior cabinets with block of
Drawers, clothes rail and luggage rack.
Kitchens:
Modern design kitchen furniture in brown touch laminate and wood, grey melamine interiors, aluminium handle, hinges and runners with shock absorbers (or equivalent).
Furniture wall covered in White Storn white Silestone.
Matte White Storn Silestone top.
Teka Brand Appliances - Induction hob, telescopic stainless steel extractor fan, chimney stainless steel extractor fan, built-in stainless steel oven, combined refrigerator integrated in column and integrated dishwasher.
Teka mixer.
False ceiling in painted plasterboard.
Shared Bathrooms and Suite:
Shower walls in ceramic coating.
Remaining walls coated with washable antifungal paint.
Coral series toilet - Toilet, with built-in flush cistern from OLI
Countertop washbasin by BNZ / DIAZI and drawer module in white lacquered wood.
Built-in shower tray from Zenon Smart series.
Metals : Valencia - monoc chrome washbasin / Norway - monoc built-in system
Shower.
Facilities and Equipment:
System consisting of an A+ energy efficient heat pump, allowing energy savings of more than 75%, installed in the laundry.
Pre-installation of air conditioning.
An electrical outlet on the balcony wall.
Pre-installation for Electric Vehicles
Electrical outlet point in the storage room
All apartments have a covered parking space with direct access to the outside street.
All apartments have a private storage room located on the garage floor.
Outdoor swimming pool with common access to the owners of the fractions with a toilet.
Garden areas for common use.
The project is expected to be completed in December 2024.
Come and see the UPTOWN 12 Building, book your visit!
The information provided, although accurate, is for informational purposes only and cannot be considered binding, and may be subject to change.
Contact
Apartment 3 Bedrooms
Madalenas, Santo António, Funchal, Ilha da Madeira
121m²
With Garage
buy
515.000 €
3 bedroom flat for sale in the Madalenas Living building.
3 bedroom flat with 128.67 m2 of total gross area on the 2nd floor, consisting of:
- Living and dining room with 28 m2;
-Kitchen;
- Suite with private bathroom;
- 2 Bedrooms;
- Shared bathroom;
- 2 Balconies totalling 48.92 m2;
- 2 parking spaces.
Madalenas Living is a building composed of only 18 housing units, consisting of T1, T2 and T3, located on Avenida das Madalenas, in a new residential area and very well served with the most diverse services, Banks, Restaurants, Supermarket, Pharmacy, Health Center, Film Theater, public transport, public parking, near the nodes, East and West, connecting to the motorway.
With a contemporary architectural style and 5 minutes from Funchal City Centre.
Come and see this new Enterprise, book your visit!
Work is expected to be completed in March 2024.
IMAGES FLAT MODEL
The information provided, although accurate, is for informational purposes only and cannot be considered binding, and may be subject to change.
3 bedroom flat with 128.67 m2 of total gross area on the 2nd floor, consisting of:
- Living and dining room with 28 m2;
-Kitchen;
- Suite with private bathroom;
- 2 Bedrooms;
- Shared bathroom;
- 2 Balconies totalling 48.92 m2;
- 2 parking spaces.
Madalenas Living is a building composed of only 18 housing units, consisting of T1, T2 and T3, located on Avenida das Madalenas, in a new residential area and very well served with the most diverse services, Banks, Restaurants, Supermarket, Pharmacy, Health Center, Film Theater, public transport, public parking, near the nodes, East and West, connecting to the motorway.
With a contemporary architectural style and 5 minutes from Funchal City Centre.
Come and see this new Enterprise, book your visit!
Work is expected to be completed in March 2024.
IMAGES FLAT MODEL
The information provided, although accurate, is for informational purposes only and cannot be considered binding, and may be subject to change.
Contact
Apartment 3 Bedrooms
Madalenas, Santo António, Funchal, Ilha da Madeira
114m²
With Garage
buy
540.000 €
3 bedroom flat for sale in the Madalenas Living building.
3 bedroom flat with 165.74 m2 of total gross area on the 2nd floor, comprising:
- Living and dining room with 29 m2;
-Kitchen;
- Suite with private bathroom;
- 2 Bedrooms;
- Shared bathroom;
- Balcony with 51.33 m2;
- 2 parking spaces.
Madalenas Living is a building composed of only 18 housing units, consisting of T1, T2 and T3, located on Avenida das Madalenas, in a new residential area and very well served with the most diverse services, Banks, Restaurants, Supermarket, Pharmacy, Health Center, Film Theater, public transport, public parking, near the nodes, East and West, connecting to the motorway.
With a contemporary architectural style and 5 minutes from Funchal City Centre.
Come and see this new Enterprise, book your visit!
Work is expected to be completed in March 2024.
IMAGES FLAT MODEL
The information provided, although accurate, is for informational purposes only and cannot be considered binding, and may be subject to change.
3 bedroom flat with 165.74 m2 of total gross area on the 2nd floor, comprising:
- Living and dining room with 29 m2;
-Kitchen;
- Suite with private bathroom;
- 2 Bedrooms;
- Shared bathroom;
- Balcony with 51.33 m2;
- 2 parking spaces.
Madalenas Living is a building composed of only 18 housing units, consisting of T1, T2 and T3, located on Avenida das Madalenas, in a new residential area and very well served with the most diverse services, Banks, Restaurants, Supermarket, Pharmacy, Health Center, Film Theater, public transport, public parking, near the nodes, East and West, connecting to the motorway.
With a contemporary architectural style and 5 minutes from Funchal City Centre.
Come and see this new Enterprise, book your visit!
Work is expected to be completed in March 2024.
IMAGES FLAT MODEL
The information provided, although accurate, is for informational purposes only and cannot be considered binding, and may be subject to change.
Contact
Apartment 2 Bedrooms
Pico dos Barcelos, Santo António, Funchal, Ilha da Madeira
125m²
With Garage
buy
600.000 €
2 bedroom flat for sale in the new Barcelos View building in Pico dos Barcelos in Funchal.
Penthouse on the 4th floor with balcony of 34.30 m2 and barbecue.
Alive, with the viewpoint of the peak of Barcelos by your side and without losing sight of the imposing blue mantle of the sea...
The privileged location, in an iconic area of the city of Funchal, is your best choice to live and enjoy in a residential building that offers distinctive features in a family atmosphere, enjoying a rooftop lounge with swimming pool, jacuzzi, solarium, gym/living room, barbecue and children’s playground.
Designed in detail, with noble materials and excellent finishes, state-of-the-art insulation, large and bright areas, generous windows that enhance panoramic views, safeguarding high energy efficiency.
Designed and developed to contribute to a more sustainable world and to provide an excellent quality of life, it offers 24 modern apartments spread over 5 floors, of typologies between T1 and T2 with areas between 57 and 177 m2, offering enormous versatility to all families.
Map of Finishes:
Facade - in masonry, covered with the ’Cappotto’ type thermal insulation system on the outside;
Window frames - in sliding aluminium with thermal cut, in the SAPA system or equivalent, thermo-lacquered in grey colour and double glazing with low emissive content or equivalent;
Security flat door, interior doors with white washed finish;
Wardrobes in the bedrooms in melamine textile linen or equivalent inside, anti-fingerprint matt thermolaminate wood chipboard doors, light grey colour.
Hall, bedrooms, living rooms and kitchen flooring in vinyl planks with built-in acoustic screen, oak wood finish, protected with UV varnish and anti-stain treatment.
Kitchen cabinets made of chipboard with an exterior finish in anti-fingerprint matt laminate.
Kitchen worktop in grey stone chipboard with fine white lines from the Silestone brand or equivalent.
Kitchen equipped with Bosh brand appliances or equivalent.
Sanitary installations with KERLITE Blade Stoneware coating or equivalent.
Pre-installation of the air conditioning system in the bedrooms and living rooms.
* The finishes presented may be changed during the work by similar ones.
Work is expected to be completed in 2026.
ILLUSTRATIVE 3D IMAGES
Come and see this new building, book your visit!
The information provided, although accurate, is for informational purposes only and cannot be considered binding, and may be subject to change.
Penthouse on the 4th floor with balcony of 34.30 m2 and barbecue.
Alive, with the viewpoint of the peak of Barcelos by your side and without losing sight of the imposing blue mantle of the sea...
The privileged location, in an iconic area of the city of Funchal, is your best choice to live and enjoy in a residential building that offers distinctive features in a family atmosphere, enjoying a rooftop lounge with swimming pool, jacuzzi, solarium, gym/living room, barbecue and children’s playground.
Designed in detail, with noble materials and excellent finishes, state-of-the-art insulation, large and bright areas, generous windows that enhance panoramic views, safeguarding high energy efficiency.
Designed and developed to contribute to a more sustainable world and to provide an excellent quality of life, it offers 24 modern apartments spread over 5 floors, of typologies between T1 and T2 with areas between 57 and 177 m2, offering enormous versatility to all families.
Map of Finishes:
Facade - in masonry, covered with the ’Cappotto’ type thermal insulation system on the outside;
Window frames - in sliding aluminium with thermal cut, in the SAPA system or equivalent, thermo-lacquered in grey colour and double glazing with low emissive content or equivalent;
Security flat door, interior doors with white washed finish;
Wardrobes in the bedrooms in melamine textile linen or equivalent inside, anti-fingerprint matt thermolaminate wood chipboard doors, light grey colour.
Hall, bedrooms, living rooms and kitchen flooring in vinyl planks with built-in acoustic screen, oak wood finish, protected with UV varnish and anti-stain treatment.
Kitchen cabinets made of chipboard with an exterior finish in anti-fingerprint matt laminate.
Kitchen worktop in grey stone chipboard with fine white lines from the Silestone brand or equivalent.
Kitchen equipped with Bosh brand appliances or equivalent.
Sanitary installations with KERLITE Blade Stoneware coating or equivalent.
Pre-installation of the air conditioning system in the bedrooms and living rooms.
* The finishes presented may be changed during the work by similar ones.
Work is expected to be completed in 2026.
ILLUSTRATIVE 3D IMAGES
Come and see this new building, book your visit!
The information provided, although accurate, is for informational purposes only and cannot be considered binding, and may be subject to change.
Contact
Apartment 1 Bedroom
Santo António, Funchal, Ilha da Madeira
57m²
With Garage
buy
350.000 €
1 bedroom flat for sale in the new Barcelos View building in Pico dos Barcelos in Funchal.
Apartment on the 4th and last floor with balcony of 13.36 m2.
Alive, with the viewpoint of the peak of Barcelos by your side and without losing sight of the imposing blue mantle of the sea...
The privileged location, in an iconic area of the city of Funchal, is your best choice to live and enjoy in a residential building that offers distinctive features in a family atmosphere, enjoying a rooftop lounge with swimming pool, jacuzzi, solarium, gym/living room, barbecue and children’s playground.
Designed in detail, with noble materials and excellent finishes, state-of-the-art insulation, large and bright areas, generous windows that enhance panoramic views, safeguarding high energy efficiency.
Designed and developed to contribute to a more sustainable world and to provide an excellent quality of life, it offers 24 modern apartments spread over 5 floors, of typologies between T1 and T2 with areas between 57 and 177 m2, offering enormous versatility to all families.
Map of Finishes:
Facade - in masonry, covered with the ’Cappotto’ type thermal insulation system on the outside;
Window frames - in sliding aluminium with thermal cut, in the SAPA system or equivalent, thermo-lacquered in grey colour and double glazing with low emissive content or equivalent;
Security flat door, interior doors with white washed finish;
Wardrobes in the bedrooms in melamine textile linen or equivalent inside, anti-fingerprint matt thermolaminate wood chipboard doors, light grey colour.
Hall, bedrooms, living rooms and kitchen flooring in vinyl planks with built-in acoustic screen, oak wood finish, protected with UV varnish and anti-stain treatment.
Kitchen cabinets made of chipboard with an exterior finish in anti-fingerprint matt laminate.
Kitchen worktop in grey stone chipboard with fine white lines from the Silestone brand or equivalent.
Kitchen equipped with Bosh brand appliances or equivalent.
Sanitary installations with KERLITE Blade Stoneware coating or equivalent.
Pre-installation of the air conditioning system in the bedrooms and living rooms.
* The finishes presented may be changed during the work by similar ones.
Work is expected to be completed in 2026.
ILLUSTRATIVE 3D IMAGES
Come and see this new building, book your visit!
The information provided, although accurate, is for informational purposes only and cannot be considered binding, and may be subject to change.
Apartment on the 4th and last floor with balcony of 13.36 m2.
Alive, with the viewpoint of the peak of Barcelos by your side and without losing sight of the imposing blue mantle of the sea...
The privileged location, in an iconic area of the city of Funchal, is your best choice to live and enjoy in a residential building that offers distinctive features in a family atmosphere, enjoying a rooftop lounge with swimming pool, jacuzzi, solarium, gym/living room, barbecue and children’s playground.
Designed in detail, with noble materials and excellent finishes, state-of-the-art insulation, large and bright areas, generous windows that enhance panoramic views, safeguarding high energy efficiency.
Designed and developed to contribute to a more sustainable world and to provide an excellent quality of life, it offers 24 modern apartments spread over 5 floors, of typologies between T1 and T2 with areas between 57 and 177 m2, offering enormous versatility to all families.
Map of Finishes:
Facade - in masonry, covered with the ’Cappotto’ type thermal insulation system on the outside;
Window frames - in sliding aluminium with thermal cut, in the SAPA system or equivalent, thermo-lacquered in grey colour and double glazing with low emissive content or equivalent;
Security flat door, interior doors with white washed finish;
Wardrobes in the bedrooms in melamine textile linen or equivalent inside, anti-fingerprint matt thermolaminate wood chipboard doors, light grey colour.
Hall, bedrooms, living rooms and kitchen flooring in vinyl planks with built-in acoustic screen, oak wood finish, protected with UV varnish and anti-stain treatment.
Kitchen cabinets made of chipboard with an exterior finish in anti-fingerprint matt laminate.
Kitchen worktop in grey stone chipboard with fine white lines from the Silestone brand or equivalent.
Kitchen equipped with Bosh brand appliances or equivalent.
Sanitary installations with KERLITE Blade Stoneware coating or equivalent.
Pre-installation of the air conditioning system in the bedrooms and living rooms.
* The finishes presented may be changed during the work by similar ones.
Work is expected to be completed in 2026.
ILLUSTRATIVE 3D IMAGES
Come and see this new building, book your visit!
The information provided, although accurate, is for informational purposes only and cannot be considered binding, and may be subject to change.
Contact
See more Properties for Sale, Apartments - Apartment Not Applicable, in Funchal, Santo António
Bedrooms
Zones
Can’t find the property you’re looking for?
