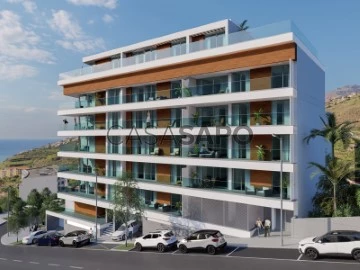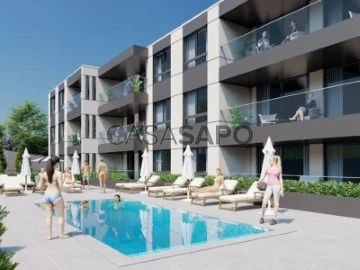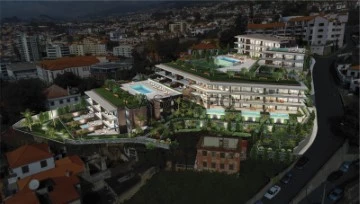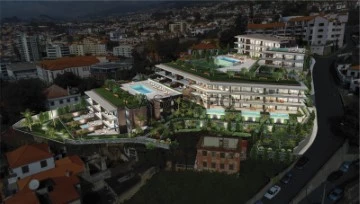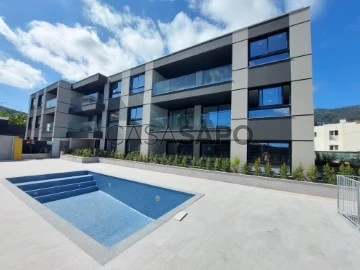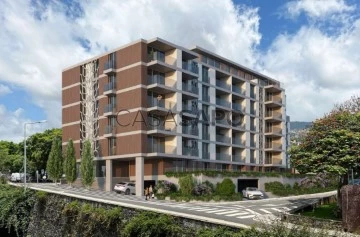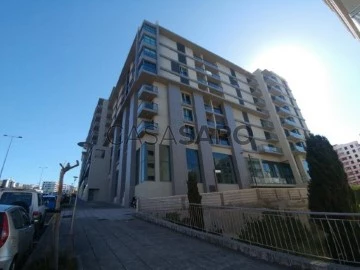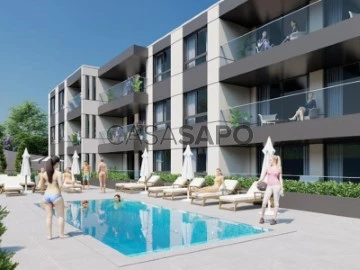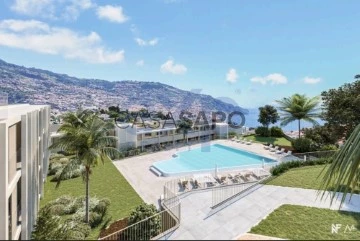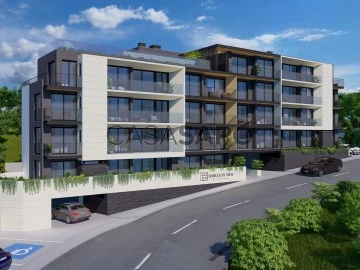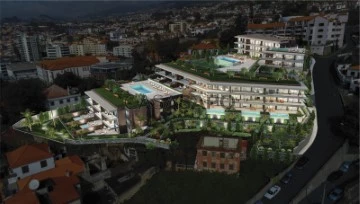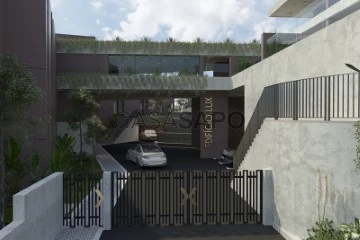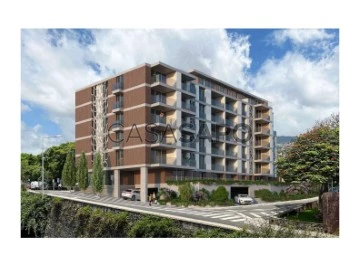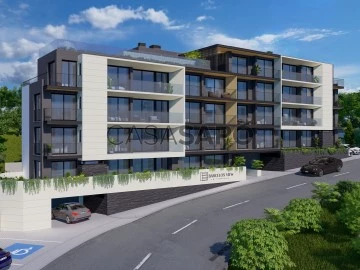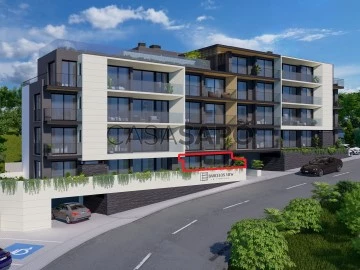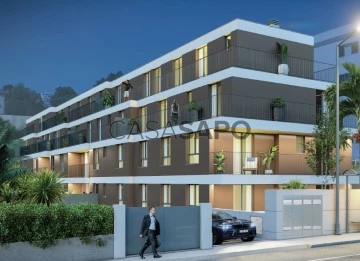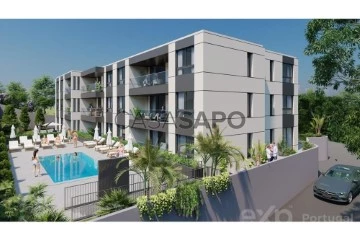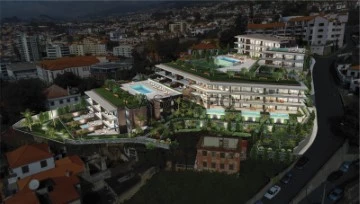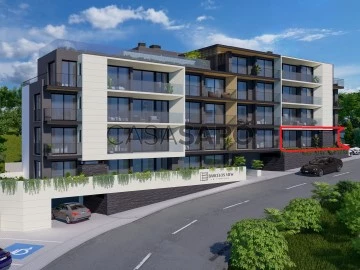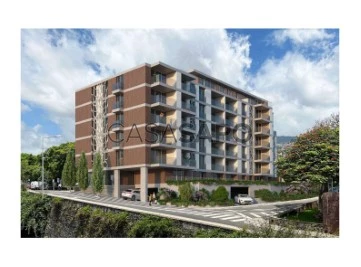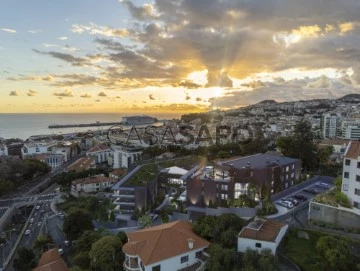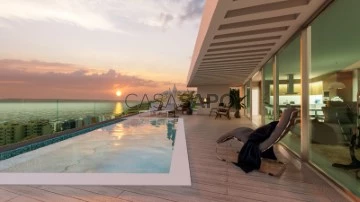Apartments
Rooms
Price
More filters
159 Properties for Sale, Apartments in Funchal, view Sierra
Order by
Relevance
Apartment 4 Bedrooms
Estrada Monumental, São Martinho, Funchal, Ilha da Madeira
New · 167m²
With Garage
buy
890.000 €
4 bedroom flat for sale on the 9th floor of block C at Madeira Acqua Residences on Estrada Monumental, Funchal.
Apartment with 4 bedrooms, 3 of them en suite, balcony with 27.50 m2, 2 parking spaces and 1 storage room.
The Madeira Acqua Residences project was conceived thinking about the preservation of the history of the old Madeira Palácio Hotel, the nobility of its architecture, its gardens and at the same time today, providing the best comfort to its residents and visitors with a modern environment.
The building was designed in a Y-shape, overlooking Praia Formosa, allowing the apartments a panoramic view over the sea with a 180º amplitude, with an adjacent construction on the lower floors (by the sea) of blocks A1, A2 and B1.
Considering the reference to blocks, the floors per block are as follows:
Block A - from the 4th floor to the 10th floor
Block A1 - from the 2nd floor to the 4th floor
Block A2 - from Floor 0 to Floor 2 (coverage at Floor 3 level)
Block B - from the 2nd floor to the 11th floor (lowered floor)
Block B1 - from Floor 0 to Floor 2 (coverage at Floor 3 level)
Block C - from the 3rd floor to the 10th floor
The garden and lawn areas on both sides are fully protected by the building. All tall trees planted 50 years ago will be preserved.
This will be a unique project for real estate in Madeira Island, due to its location, quality of the apartments, allowing owners to explore more than 6,000 m2 of gardens and green areas.
Map of Finishes:
- Wicanders Wood Parquet Oak Rustic flooring or equivalent in the hall, living room, bedrooms, guest bathroom;
- White lacquered MDF skirting boards;
- Bathrooms with shower covered with rectified Porcelanosa ceramic or equivalent;
- White lacquered MDF cabinets and wardrobes;
- Kitchen with white lacquered cabinets, stone composite worktop or equivalent;
- Kitchen equipped with BOSCH appliances or equivalent;
- DAIKIN air conditioning or equivalent;
- Heat pump;
- Grey lacquered aluminium frames with double glazing;
- Grey exterior blinds.
The work is expected to be completed in October 2024.
- PHOTOS AND VIRTUAL TOUR OF MODEL FLAT -
This project is located on the quietest and most beautiful stretch of the Estrada Monumental, which crosses the entire western part of Funchal. It is a tourist and residential area of superior excellence.
This real estate development, unlike many others, is located in the southern part of the splendid Estrada Monumental. This is, of course, an advantage that is reinforced by a unique attribute, which is the private lift, which will allow direct private access from the Estrada Monumental to Praia Formosa and the seafront promenades.
On the edge of the cliff is a huge infinity pool, the sun loungers that surround it make it possible to enjoy the tranquillity of the sea as well as the sunrise over the beautiful natural pools of Doca do Cavacas or the sunset behind the majestic Cabo Girão, the highest cliff in Europe at 580m.
The city centre is only a 7-minute drive and 30-minute walk away.
In the surroundings you will find all kinds of services, supermarket, grocery store, bakery, pharmacy, hairdresser, bars and restaurants and one of the three largest shopping centres on the island.
A privileged location for walking, jogging, cycling, walking the dog, along the Estrada Monumental or the Passeio Marítimo, the two most popular routes in Funchal among locals and tourists.
All in a unique location with the best climate in Funchal and certainly the best sunset on Madeira Island.
Come and meet!!
The information provided, although accurate, is for informational purposes only and cannot be considered binding, and may be subject to change.
Apartment with 4 bedrooms, 3 of them en suite, balcony with 27.50 m2, 2 parking spaces and 1 storage room.
The Madeira Acqua Residences project was conceived thinking about the preservation of the history of the old Madeira Palácio Hotel, the nobility of its architecture, its gardens and at the same time today, providing the best comfort to its residents and visitors with a modern environment.
The building was designed in a Y-shape, overlooking Praia Formosa, allowing the apartments a panoramic view over the sea with a 180º amplitude, with an adjacent construction on the lower floors (by the sea) of blocks A1, A2 and B1.
Considering the reference to blocks, the floors per block are as follows:
Block A - from the 4th floor to the 10th floor
Block A1 - from the 2nd floor to the 4th floor
Block A2 - from Floor 0 to Floor 2 (coverage at Floor 3 level)
Block B - from the 2nd floor to the 11th floor (lowered floor)
Block B1 - from Floor 0 to Floor 2 (coverage at Floor 3 level)
Block C - from the 3rd floor to the 10th floor
The garden and lawn areas on both sides are fully protected by the building. All tall trees planted 50 years ago will be preserved.
This will be a unique project for real estate in Madeira Island, due to its location, quality of the apartments, allowing owners to explore more than 6,000 m2 of gardens and green areas.
Map of Finishes:
- Wicanders Wood Parquet Oak Rustic flooring or equivalent in the hall, living room, bedrooms, guest bathroom;
- White lacquered MDF skirting boards;
- Bathrooms with shower covered with rectified Porcelanosa ceramic or equivalent;
- White lacquered MDF cabinets and wardrobes;
- Kitchen with white lacquered cabinets, stone composite worktop or equivalent;
- Kitchen equipped with BOSCH appliances or equivalent;
- DAIKIN air conditioning or equivalent;
- Heat pump;
- Grey lacquered aluminium frames with double glazing;
- Grey exterior blinds.
The work is expected to be completed in October 2024.
- PHOTOS AND VIRTUAL TOUR OF MODEL FLAT -
This project is located on the quietest and most beautiful stretch of the Estrada Monumental, which crosses the entire western part of Funchal. It is a tourist and residential area of superior excellence.
This real estate development, unlike many others, is located in the southern part of the splendid Estrada Monumental. This is, of course, an advantage that is reinforced by a unique attribute, which is the private lift, which will allow direct private access from the Estrada Monumental to Praia Formosa and the seafront promenades.
On the edge of the cliff is a huge infinity pool, the sun loungers that surround it make it possible to enjoy the tranquillity of the sea as well as the sunrise over the beautiful natural pools of Doca do Cavacas or the sunset behind the majestic Cabo Girão, the highest cliff in Europe at 580m.
The city centre is only a 7-minute drive and 30-minute walk away.
In the surroundings you will find all kinds of services, supermarket, grocery store, bakery, pharmacy, hairdresser, bars and restaurants and one of the three largest shopping centres on the island.
A privileged location for walking, jogging, cycling, walking the dog, along the Estrada Monumental or the Passeio Marítimo, the two most popular routes in Funchal among locals and tourists.
All in a unique location with the best climate in Funchal and certainly the best sunset on Madeira Island.
Come and meet!!
The information provided, although accurate, is for informational purposes only and cannot be considered binding, and may be subject to change.
Contact
Apartment 2 Bedrooms
Piornais, São Martinho, Funchal, Ilha da Madeira
Used · 87m²
With Garage
buy
460.000 €
2 bedroom flat for sale on the 2nd floor in the Amparo area, São Martinho, Funchal.
UPTOWN 117 is a building with architecture and finishes combined with simple and contemporary features, it consists of only 17 fractions with high quality and comfort.
The flat has a generous balcony with a large window that integrates the internal spaces with the external environment and favours its stunning and unobstructed sea view.
- Modern and bright kitchen with brown and wood touch laminate cabinets, white melamine interiors, aluminium handle, hinges and slides with dampers.
- Wall between furniture covered with Margres glossy ultra white ceramic.
- White Silestone White Stud top.
- Induction hob, telescopic stainless steel extractor fan and built-in stainless steel oven.
- White lacquered carpentry (wardrobes, doors and skirting boards) giving luminosity and elegance to your flat.
- Gray lacquered aluminium frames with double glazing.
- Security door with Dekor panel in Wengue colour.
- Ariston Nuos Plus heat pump. .
-Air conditioner
- Apartment with 1 parking space.
Come and see this excellent 2 bedroom flat in the UPTOWN 117 Building, book your visit!
The information provided, although accurate, is merely informative, so it cannot be considered binding, and may be subject to change.
UPTOWN 117 is a building with architecture and finishes combined with simple and contemporary features, it consists of only 17 fractions with high quality and comfort.
The flat has a generous balcony with a large window that integrates the internal spaces with the external environment and favours its stunning and unobstructed sea view.
- Modern and bright kitchen with brown and wood touch laminate cabinets, white melamine interiors, aluminium handle, hinges and slides with dampers.
- Wall between furniture covered with Margres glossy ultra white ceramic.
- White Silestone White Stud top.
- Induction hob, telescopic stainless steel extractor fan and built-in stainless steel oven.
- White lacquered carpentry (wardrobes, doors and skirting boards) giving luminosity and elegance to your flat.
- Gray lacquered aluminium frames with double glazing.
- Security door with Dekor panel in Wengue colour.
- Ariston Nuos Plus heat pump. .
-Air conditioner
- Apartment with 1 parking space.
Come and see this excellent 2 bedroom flat in the UPTOWN 117 Building, book your visit!
The information provided, although accurate, is merely informative, so it cannot be considered binding, and may be subject to change.
Contact
Apartment 3 Bedrooms
Piornais, São Martinho, Funchal, Ilha da Madeira
Used · 173m²
With Garage
buy
695.000 €
3 bedroom apartment on the 1st floor, new to debut, inserted in the closed community of reference Building Concordia, in the Prime area of Ajuda.
It is characterized by having large areas and remarkable natural lighting. Consisting of two suites, a bedroom and a social wash. With excellent finishes, which excel in high quality and elegance in both construction and materials and equipment.
Fully equipped kitchen with appliances of the most renowned bosch brand, central vacuum, pre-installation of air conditioning, extraction system in the kitchen and sanitary facilities, electric blinds, high security armored door, video intercom and bluetooth sound system in all interior areas. Includes two parking and storage places.
This condominium was designed exclusively for the well-being of its residents, in which the adult and children pool, the Jacuzzi, the solarium, the gym, the playground and the garden areas will provide moments of relaxation and family leisure!
Situated in a privileged area and the most touristy, with good accessibility that allows you a quick access to the city center and express way. It is close to the Forum Madeira Shopping Centre, beaches, hotels, shops and essential services, also considered one of the best residential areas of Funchal.
Come and see the Concordia Building, mark your visit!
The information made available, although accurate, is purely informative and therefore cannot be considered binding and may be subject to change.
It is characterized by having large areas and remarkable natural lighting. Consisting of two suites, a bedroom and a social wash. With excellent finishes, which excel in high quality and elegance in both construction and materials and equipment.
Fully equipped kitchen with appliances of the most renowned bosch brand, central vacuum, pre-installation of air conditioning, extraction system in the kitchen and sanitary facilities, electric blinds, high security armored door, video intercom and bluetooth sound system in all interior areas. Includes two parking and storage places.
This condominium was designed exclusively for the well-being of its residents, in which the adult and children pool, the Jacuzzi, the solarium, the gym, the playground and the garden areas will provide moments of relaxation and family leisure!
Situated in a privileged area and the most touristy, with good accessibility that allows you a quick access to the city center and express way. It is close to the Forum Madeira Shopping Centre, beaches, hotels, shops and essential services, also considered one of the best residential areas of Funchal.
Come and see the Concordia Building, mark your visit!
The information made available, although accurate, is purely informative and therefore cannot be considered binding and may be subject to change.
Contact
Apartment 2 Bedrooms
Centro, Santo António, Funchal, Ilha da Madeira
74m²
With Garage
buy
395.000 €
UPTOWN 12 Building is a development with architecture and finishes combined with simple and contemporary features, it consists of only 12 fractions with high quality and comfort.
Apartment on the 3rd floor and last, 2 bedroom flat with 1 parking space and storage room.
Available in typologies T2 and T3 all with balconies and large windows that integrate the internal spaces with the external environment and favour their stunning and unobstructed view of the garden, pool and mountain.
Located in Santo António, in a new residential area and very well served with the most diverse services, Banks, Restaurants, Supermarket, Pharmacy, Health Center, Movie Theater, public transport, public parking, close to the East and West nodes, connecting to the highway.
The finishes in the interiors are:
Vinyl flooring in the living room, bedrooms, kitchen and circulation areas.
Ceramic flooring in the bathrooms and laundry.
Walls covered with stucco and washable paint on general walls of the flat.
False ceiling in painted plasterboard included fin.
White lacquered doors, linings and joint guards, including chrome fittings and
Stainless steel handles.
White PVC skirting boards.
White lacquered wardrobes and grey melamine interior cabinets with block of
Drawers, clothes rail and luggage rack.
Kitchens:
Modern design kitchen furniture in brown touch laminate and wood, grey melamine interiors, aluminium handle, hinges and runners with shock absorbers (or equivalent).
Furniture wall covered in White Storn white Silestone.
Matte White Storn Silestone top.
Teka Brand Appliances - Induction hob, telescopic stainless steel extractor fan, chimney stainless steel extractor fan, built-in stainless steel oven, combined refrigerator integrated in column and integrated dishwasher.
Teka mixer.
False ceiling in painted plasterboard.
Shared Bathrooms and Suite:
Shower walls in ceramic coating.
Remaining walls coated with washable antifungal paint.
Coral series toilet - Toilet, with built-in flush cistern from OLI
Countertop washbasin by BNZ / DIAZI and drawer module in white lacquered wood.
Built-in shower tray from Zenon Smart series.
Metals : Valencia - monoc chrome washbasin / Norway - monoc built-in system
Shower.
Facilities and Equipment:
System consisting of an A+ energy efficient heat pump, allowing energy savings of more than 75%, installed in the laundry.
Pre-installation of air conditioning.
An electrical outlet on the balcony wall.
Pre-installation for Electric Vehicles
Electrical outlet point in the storage room
All apartments have a covered parking space with direct access to the outside street.
All apartments have a private storage room located on the garage floor.
Outdoor swimming pool with common access to the owners of the fractions with a toilet.
Garden areas for common use.
The project is expected to be completed in December 2024.
Come and see the UPTOWN 12 Building, book your visit!
The information provided, although accurate, is for informational purposes only and cannot be considered binding, and may be subject to change.
Apartment on the 3rd floor and last, 2 bedroom flat with 1 parking space and storage room.
Available in typologies T2 and T3 all with balconies and large windows that integrate the internal spaces with the external environment and favour their stunning and unobstructed view of the garden, pool and mountain.
Located in Santo António, in a new residential area and very well served with the most diverse services, Banks, Restaurants, Supermarket, Pharmacy, Health Center, Movie Theater, public transport, public parking, close to the East and West nodes, connecting to the highway.
The finishes in the interiors are:
Vinyl flooring in the living room, bedrooms, kitchen and circulation areas.
Ceramic flooring in the bathrooms and laundry.
Walls covered with stucco and washable paint on general walls of the flat.
False ceiling in painted plasterboard included fin.
White lacquered doors, linings and joint guards, including chrome fittings and
Stainless steel handles.
White PVC skirting boards.
White lacquered wardrobes and grey melamine interior cabinets with block of
Drawers, clothes rail and luggage rack.
Kitchens:
Modern design kitchen furniture in brown touch laminate and wood, grey melamine interiors, aluminium handle, hinges and runners with shock absorbers (or equivalent).
Furniture wall covered in White Storn white Silestone.
Matte White Storn Silestone top.
Teka Brand Appliances - Induction hob, telescopic stainless steel extractor fan, chimney stainless steel extractor fan, built-in stainless steel oven, combined refrigerator integrated in column and integrated dishwasher.
Teka mixer.
False ceiling in painted plasterboard.
Shared Bathrooms and Suite:
Shower walls in ceramic coating.
Remaining walls coated with washable antifungal paint.
Coral series toilet - Toilet, with built-in flush cistern from OLI
Countertop washbasin by BNZ / DIAZI and drawer module in white lacquered wood.
Built-in shower tray from Zenon Smart series.
Metals : Valencia - monoc chrome washbasin / Norway - monoc built-in system
Shower.
Facilities and Equipment:
System consisting of an A+ energy efficient heat pump, allowing energy savings of more than 75%, installed in the laundry.
Pre-installation of air conditioning.
An electrical outlet on the balcony wall.
Pre-installation for Electric Vehicles
Electrical outlet point in the storage room
All apartments have a covered parking space with direct access to the outside street.
All apartments have a private storage room located on the garage floor.
Outdoor swimming pool with common access to the owners of the fractions with a toilet.
Garden areas for common use.
The project is expected to be completed in December 2024.
Come and see the UPTOWN 12 Building, book your visit!
The information provided, although accurate, is for informational purposes only and cannot be considered binding, and may be subject to change.
Contact
Apartment 3 Bedrooms
Pena, Funchal (Santa Luzia), Ilha da Madeira
171m²
With Garage
buy
1.800.000 €
3 Bedroom Apartment with Private Pool on Floor 0
UPTOWN LUX is a luxury development that redefines opulent living with exclusive residences, showcasing unparalleled luxury and contemporary sophistication.
Each unit features a harmonious blend of exquisite design and luxurious amenities.
Uptown Lux is a testimony to the pinnacle of modern life consisting of only 36 fractions of typology T1, T2 and T3, state-of-the-art gym and several swimming pools, some residences have the added charm of a private swimming pool, while an indoor garden provides an oasis of tranquillity.
All fractions with generous areas and large windows that integrate the internal spaces with the external environment and favour their stunning and unobstructed view.
INTERIOR FINISHES - GENERAL
Multilayer flooring in Ribadão wood - European oak in the living room, bedrooms, closets, circulation areas
Doors, coverings, gasket mats white
False ceiling in plasterboard
Melanin MDF interior wardrobes with linen finish
Handle - matt walnut
KITCHENS
Modern design kitchen furniture in matt walnut wood colour
Walls between furniture clad in silestone and splashback
Bosch brand appliances - Induction hob, extractor fan, built-in oven; Microwave; Fridge and dishwasher
SHARED BATHROOM / SUITE
All bathroom walls covered in Margres-Kerlite ceramic
Mirror with LED lighting
Furniture in MDF, Water-repellent, door, tica-tac system, fluted finish, wood colour, matt walnut type
Silestone washbasin worktop
Scarabeo toilet
Built-in shower tray includes glass screens / door
Overhead shower
LAUNDRY
Bosch washing machine
Sanidusa tank
Niche in matt walnut
Silestone worktop and splashback
Margres kerlite flooring
FACILITIES AND EQUIPMENT
Energy-efficient heat pump system allowing energy savings of more than 75%
Air conditioning
GENERAL FINISHES
Acoustic certification: Double walls with mineral wool between fractions
Screed floors with acoustic blanket
Hydropressure plant
EXTERIOR FINISHES
Exterior walls coated with rigid Polystyrene panel or sprayed thermal plaster and sandblasted plastic paint or acrylic paint
Anodized black aluminium frames with double glazing.
Security door with walnut panel.
Ceramic balconies and terraces.
SEVERAL
Smart home system with interconnection application with control of:
Fire detector
Flood detector (automatic water shut-off)
Alarm
Pre-installation of control, lights and other systems, including air conditioning; heat pump; Lights; Switches; Blinds
Apartment Main Door Lock
The project is expected to be completed in December 2025.
Let yourself be enveloped by an Exclusive environment, where Luxury has no Limits.
Come and visit UPTOWN LUX, book your visit now!
The information provided, although accurate, is for informational purposes only and cannot be considered binding, and may be subject to change.
UPTOWN LUX is a luxury development that redefines opulent living with exclusive residences, showcasing unparalleled luxury and contemporary sophistication.
Each unit features a harmonious blend of exquisite design and luxurious amenities.
Uptown Lux is a testimony to the pinnacle of modern life consisting of only 36 fractions of typology T1, T2 and T3, state-of-the-art gym and several swimming pools, some residences have the added charm of a private swimming pool, while an indoor garden provides an oasis of tranquillity.
All fractions with generous areas and large windows that integrate the internal spaces with the external environment and favour their stunning and unobstructed view.
INTERIOR FINISHES - GENERAL
Multilayer flooring in Ribadão wood - European oak in the living room, bedrooms, closets, circulation areas
Doors, coverings, gasket mats white
False ceiling in plasterboard
Melanin MDF interior wardrobes with linen finish
Handle - matt walnut
KITCHENS
Modern design kitchen furniture in matt walnut wood colour
Walls between furniture clad in silestone and splashback
Bosch brand appliances - Induction hob, extractor fan, built-in oven; Microwave; Fridge and dishwasher
SHARED BATHROOM / SUITE
All bathroom walls covered in Margres-Kerlite ceramic
Mirror with LED lighting
Furniture in MDF, Water-repellent, door, tica-tac system, fluted finish, wood colour, matt walnut type
Silestone washbasin worktop
Scarabeo toilet
Built-in shower tray includes glass screens / door
Overhead shower
LAUNDRY
Bosch washing machine
Sanidusa tank
Niche in matt walnut
Silestone worktop and splashback
Margres kerlite flooring
FACILITIES AND EQUIPMENT
Energy-efficient heat pump system allowing energy savings of more than 75%
Air conditioning
GENERAL FINISHES
Acoustic certification: Double walls with mineral wool between fractions
Screed floors with acoustic blanket
Hydropressure plant
EXTERIOR FINISHES
Exterior walls coated with rigid Polystyrene panel or sprayed thermal plaster and sandblasted plastic paint or acrylic paint
Anodized black aluminium frames with double glazing.
Security door with walnut panel.
Ceramic balconies and terraces.
SEVERAL
Smart home system with interconnection application with control of:
Fire detector
Flood detector (automatic water shut-off)
Alarm
Pre-installation of control, lights and other systems, including air conditioning; heat pump; Lights; Switches; Blinds
Apartment Main Door Lock
The project is expected to be completed in December 2025.
Let yourself be enveloped by an Exclusive environment, where Luxury has no Limits.
Come and visit UPTOWN LUX, book your visit now!
The information provided, although accurate, is for informational purposes only and cannot be considered binding, and may be subject to change.
Contact
Apartment 1 Bedroom
Pena, Funchal (Santa Luzia), Ilha da Madeira
93m²
With Garage
buy
600.000 €
1 Bedroom Apartment on Floor 0
UPTOWN LUX is a luxury development that redefines opulent living with exclusive residences, showcasing unparalleled luxury and contemporary sophistication.
Each unit features a harmonious blend of exquisite design and luxurious amenities.
Uptown Lux is a testimony to the pinnacle of modern life consisting of only 36 fractions of typology T1, T2 and T3, state-of-the-art gym and several swimming pools, some residences have the added charm of a private swimming pool, while an indoor garden provides an oasis of tranquillity.
All fractions with generous areas and large windows that integrate the internal spaces with the external environment and favour their stunning and unobstructed view.
INTERIOR FINISHES - GENERAL
Multilayer flooring in Ribadão wood - European oak in the living room, bedrooms, closets, circulation areas
Doors, coverings, gasket mats white
False ceiling in plasterboard
Melanin MDF interior wardrobes with linen finish
Handle - matt walnut
KITCHENS
Modern design kitchen furniture in matt walnut wood colour
Walls between furniture clad in silestone and splashback
Bosch brand appliances - Induction hob, extractor fan, built-in oven; Microwave; Fridge and dishwasher
SHARED BATHROOM / SUITE
All bathroom walls covered in Margres-Kerlite ceramic
Mirror with LED lighting
Furniture in MDF, Water-repellent, door, tica-tac system, fluted finish, wood colour, matt walnut type
Silestone washbasin worktop
Scarabeo toilet
Built-in shower tray includes glass screens / door
Overhead shower
LAUNDRY
Bosch washing machine
Sanidusa tank
Niche in matt walnut
Silestone worktop and splashback
Margres kerlite flooring
FACILITIES AND EQUIPMENT
Energy-efficient heat pump system allowing energy savings of more than 75%
Air conditioning
GENERAL FINISHES
Acoustic certification: Double walls with mineral wool between fractions
Screed floors with acoustic blanket
Hydropressure plant
EXTERIOR FINISHES
Exterior walls coated with rigid Polystyrene panel or sprayed thermal plaster and sandblasted plastic paint or acrylic paint
Anodized black aluminium frames with double glazing.
Security door with walnut panel.
Ceramic balconies and terraces.
SEVERAL
Smart home system with interconnection application with control of:
Fire detector
Flood detector (automatic water shut-off)
Alarm
Pre-installation of control, lights and other systems, including air conditioning; heat pump; Lights; Switches; Blinds
Apartment Main Door Lock
The project is expected to be completed in December 2025.
Let yourself be enveloped by an Exclusive environment, where Luxury has no Limits.
Come and visit UPTOWN LUX, book your visit now!
The information provided, although accurate, is for informational purposes only and cannot be considered binding, and may be subject to change.
UPTOWN LUX is a luxury development that redefines opulent living with exclusive residences, showcasing unparalleled luxury and contemporary sophistication.
Each unit features a harmonious blend of exquisite design and luxurious amenities.
Uptown Lux is a testimony to the pinnacle of modern life consisting of only 36 fractions of typology T1, T2 and T3, state-of-the-art gym and several swimming pools, some residences have the added charm of a private swimming pool, while an indoor garden provides an oasis of tranquillity.
All fractions with generous areas and large windows that integrate the internal spaces with the external environment and favour their stunning and unobstructed view.
INTERIOR FINISHES - GENERAL
Multilayer flooring in Ribadão wood - European oak in the living room, bedrooms, closets, circulation areas
Doors, coverings, gasket mats white
False ceiling in plasterboard
Melanin MDF interior wardrobes with linen finish
Handle - matt walnut
KITCHENS
Modern design kitchen furniture in matt walnut wood colour
Walls between furniture clad in silestone and splashback
Bosch brand appliances - Induction hob, extractor fan, built-in oven; Microwave; Fridge and dishwasher
SHARED BATHROOM / SUITE
All bathroom walls covered in Margres-Kerlite ceramic
Mirror with LED lighting
Furniture in MDF, Water-repellent, door, tica-tac system, fluted finish, wood colour, matt walnut type
Silestone washbasin worktop
Scarabeo toilet
Built-in shower tray includes glass screens / door
Overhead shower
LAUNDRY
Bosch washing machine
Sanidusa tank
Niche in matt walnut
Silestone worktop and splashback
Margres kerlite flooring
FACILITIES AND EQUIPMENT
Energy-efficient heat pump system allowing energy savings of more than 75%
Air conditioning
GENERAL FINISHES
Acoustic certification: Double walls with mineral wool between fractions
Screed floors with acoustic blanket
Hydropressure plant
EXTERIOR FINISHES
Exterior walls coated with rigid Polystyrene panel or sprayed thermal plaster and sandblasted plastic paint or acrylic paint
Anodized black aluminium frames with double glazing.
Security door with walnut panel.
Ceramic balconies and terraces.
SEVERAL
Smart home system with interconnection application with control of:
Fire detector
Flood detector (automatic water shut-off)
Alarm
Pre-installation of control, lights and other systems, including air conditioning; heat pump; Lights; Switches; Blinds
Apartment Main Door Lock
The project is expected to be completed in December 2025.
Let yourself be enveloped by an Exclusive environment, where Luxury has no Limits.
Come and visit UPTOWN LUX, book your visit now!
The information provided, although accurate, is for informational purposes only and cannot be considered binding, and may be subject to change.
Contact
Apartment 3 Bedrooms
Santo António, Funchal, Ilha da Madeira
New · 101m²
With Garage
buy
470.000 €
Are you looking for a flat ready to debut?
This new development completes the work this month, and here you have an opportunity to have your flat first hand.
With good access and close to several services, this gated community with modern lines, offers garden areas and a communal outdoor pool facing south.
This 3 bedroom flat, located on the 3rd floor and top floor of the building, enjoys an excellent balcony with a magnificent view of Funchal. It is then divided into kitchen and living room in openspace served by balcony, laundry, 2 bathrooms, 3 bedrooms, 1 of them en suite with private bathroom. All bedrooms have built-in wardrobes and 2 of them have access to the balcony.
Book your visit to this flat that awaits you now!
This new development completes the work this month, and here you have an opportunity to have your flat first hand.
With good access and close to several services, this gated community with modern lines, offers garden areas and a communal outdoor pool facing south.
This 3 bedroom flat, located on the 3rd floor and top floor of the building, enjoys an excellent balcony with a magnificent view of Funchal. It is then divided into kitchen and living room in openspace served by balcony, laundry, 2 bathrooms, 3 bedrooms, 1 of them en suite with private bathroom. All bedrooms have built-in wardrobes and 2 of them have access to the balcony.
Book your visit to this flat that awaits you now!
Contact
Apartment 3 Bedrooms
Funchal (Santa Luzia), Ilha da Madeira
New · 148m²
With Garage
buy
585.000 €
Are you looking for a new build flat in the centre of Funchal?
New development in the centre of Funchal in a condominium that has about 40 apartments and 7 shops, divided into 2 blocks. Typologies between T1 to T4 and areas between 70 and 190 m2.
This building is characterised by the modern and distinctive exterior design. Glazed balconies that allow you to give a different beauty to this area of the city.
It excels in its excellent location, it is only a 10-minute walk from the city centre, places such as Marcado dos Lavradores, Praça Amarela, Igreja da Sé, etc.
This 3 bedroom flat consists of a living room served by 1 balcony overlooking the bay of Funchal, a kitchen also with a balcony facing the beautiful garden of Santa Luzia, a guest bathroom and 3 suites with a private bathroom with built-in wardrobes.
Contact us for more information, we can help you.
New development in the centre of Funchal in a condominium that has about 40 apartments and 7 shops, divided into 2 blocks. Typologies between T1 to T4 and areas between 70 and 190 m2.
This building is characterised by the modern and distinctive exterior design. Glazed balconies that allow you to give a different beauty to this area of the city.
It excels in its excellent location, it is only a 10-minute walk from the city centre, places such as Marcado dos Lavradores, Praça Amarela, Igreja da Sé, etc.
This 3 bedroom flat consists of a living room served by 1 balcony overlooking the bay of Funchal, a kitchen also with a balcony facing the beautiful garden of Santa Luzia, a guest bathroom and 3 suites with a private bathroom with built-in wardrobes.
Contact us for more information, we can help you.
Contact
Apartment 3 Bedrooms
Estrada Monumental, São Martinho, Funchal, Ilha da Madeira
New · 196m²
With Garage
buy
720.000 €
3 bedroom flat with private pool for sale on the 3rd floor of Block C in the Madeira Acqua Residences development.
Apartment with 3 bedrooms, 2 of which are suites, outdoor space, 2 parking spaces and 1 storage room.
The Madeira Acqua Residences project was conceived thinking about the preservation of the history of the old Madeira Palácio Hotel, the nobility of its architecture, its gardens and at the same time today, providing the best comfort to its residents and visitors with a modern environment.
The building was designed in a Y-shape, overlooking Praia Formosa, allowing the apartments a panoramic view over the sea with a 180º amplitude, with an adjacent construction on the lower floors (by the sea) of blocks A1, A2 and B1.
Considering the reference to blocks, the floors per block are as follows:
Block A - from the 4th floor to the 10th floor
Block A1 - from the 2nd floor to the 4th floor
Block A2 - from Floor 0 to Floor 2 (coverage at Floor 3 level)
Block B - from the 2nd floor to the 11th floor (lowered floor)
Block B1 - from Floor 0 to Floor 2 (coverage at Floor 3 level)
Block C - from the 3rd floor to the 10th floor
The garden and lawn areas on both sides are fully protected by the building. All tall trees planted 50 years ago will be preserved.
This will be a unique project for real estate in Madeira Island, due to its location, quality of the apartments, allowing owners to explore more than 6,000 m2 of gardens and green areas.
3 bedroom flat with private pool and terrace with 99.30 m2.
Map of Finishes:
- Wicanders Wood Parquet Oak Rustic flooring or equivalent in the hall, living room, bedrooms, guest bathroom;
- White lacquered MDF skirting boards;
- Bathrooms with shower covered with rectified Porcelanosa ceramic or equivalent;
- White lacquered MDF cabinets and wardrobes;
- Kitchen with white lacquered cabinets, stone composite worktop or equivalent;
- Kitchen equipped with BOSCH appliances or equivalent;
- DAIKIN air conditioning or equivalent;
- Heat pump;
- Grey lacquered aluminium frames with double glazing;
- Grey exterior blinds.
The work is expected to be completed in October 2024.
- PHOTOS AND VIRTUAL TOUR OF MODEL FLAT -
This project is located on the quietest and most beautiful stretch of the Estrada Monumental, which crosses the entire western part of Funchal. It is a tourist and residential area of superior excellence.
This real estate development, unlike many others, is located in the southern part of the splendid Estrada Monumental. This is, of course, an advantage that is reinforced by a unique attribute, which is the private lift, which will allow direct private access from the Estrada Monumental to Praia Formosa and the seafront promenades.
On the edge of the cliff is a huge infinity pool, the sun loungers that surround it make it possible to enjoy the tranquillity of the sea as well as the sunrise over the beautiful natural pools of Doca do Cavacas or the sunset behind the majestic Cabo Girão, the highest cliff in Europe at 580m.
The city centre is only a 7-minute drive and 30-minute walk away.
In the surroundings you will find all kinds of services, supermarket, grocery store, bakery, pharmacy, hairdresser, bars and restaurants and one of the three largest shopping centres on the island.
A privileged location for walking, jogging, cycling, walking the dog, along the Estrada Monumental or the Passeio Marítimo, the two most popular routes in Funchal among locals and tourists.
All in a unique location with the best climate in Funchal and certainly the best sunset on Madeira Island.
Come and meet!!
The information provided, although accurate, is for informational purposes only and cannot be considered binding, and may be subject to change.
Apartment with 3 bedrooms, 2 of which are suites, outdoor space, 2 parking spaces and 1 storage room.
The Madeira Acqua Residences project was conceived thinking about the preservation of the history of the old Madeira Palácio Hotel, the nobility of its architecture, its gardens and at the same time today, providing the best comfort to its residents and visitors with a modern environment.
The building was designed in a Y-shape, overlooking Praia Formosa, allowing the apartments a panoramic view over the sea with a 180º amplitude, with an adjacent construction on the lower floors (by the sea) of blocks A1, A2 and B1.
Considering the reference to blocks, the floors per block are as follows:
Block A - from the 4th floor to the 10th floor
Block A1 - from the 2nd floor to the 4th floor
Block A2 - from Floor 0 to Floor 2 (coverage at Floor 3 level)
Block B - from the 2nd floor to the 11th floor (lowered floor)
Block B1 - from Floor 0 to Floor 2 (coverage at Floor 3 level)
Block C - from the 3rd floor to the 10th floor
The garden and lawn areas on both sides are fully protected by the building. All tall trees planted 50 years ago will be preserved.
This will be a unique project for real estate in Madeira Island, due to its location, quality of the apartments, allowing owners to explore more than 6,000 m2 of gardens and green areas.
3 bedroom flat with private pool and terrace with 99.30 m2.
Map of Finishes:
- Wicanders Wood Parquet Oak Rustic flooring or equivalent in the hall, living room, bedrooms, guest bathroom;
- White lacquered MDF skirting boards;
- Bathrooms with shower covered with rectified Porcelanosa ceramic or equivalent;
- White lacquered MDF cabinets and wardrobes;
- Kitchen with white lacquered cabinets, stone composite worktop or equivalent;
- Kitchen equipped with BOSCH appliances or equivalent;
- DAIKIN air conditioning or equivalent;
- Heat pump;
- Grey lacquered aluminium frames with double glazing;
- Grey exterior blinds.
The work is expected to be completed in October 2024.
- PHOTOS AND VIRTUAL TOUR OF MODEL FLAT -
This project is located on the quietest and most beautiful stretch of the Estrada Monumental, which crosses the entire western part of Funchal. It is a tourist and residential area of superior excellence.
This real estate development, unlike many others, is located in the southern part of the splendid Estrada Monumental. This is, of course, an advantage that is reinforced by a unique attribute, which is the private lift, which will allow direct private access from the Estrada Monumental to Praia Formosa and the seafront promenades.
On the edge of the cliff is a huge infinity pool, the sun loungers that surround it make it possible to enjoy the tranquillity of the sea as well as the sunrise over the beautiful natural pools of Doca do Cavacas or the sunset behind the majestic Cabo Girão, the highest cliff in Europe at 580m.
The city centre is only a 7-minute drive and 30-minute walk away.
In the surroundings you will find all kinds of services, supermarket, grocery store, bakery, pharmacy, hairdresser, bars and restaurants and one of the three largest shopping centres on the island.
A privileged location for walking, jogging, cycling, walking the dog, along the Estrada Monumental or the Passeio Marítimo, the two most popular routes in Funchal among locals and tourists.
All in a unique location with the best climate in Funchal and certainly the best sunset on Madeira Island.
Come and meet!!
The information provided, although accurate, is for informational purposes only and cannot be considered binding, and may be subject to change.
Contact
Apartment 3 Bedrooms +1
São Martinho, Funchal, Ilha da Madeira
New · 184m²
With Garage
buy
465.000 €
Building with pool, solarium, playground and gym
New, ready-to-book apartments
Pre-installation of air conditioning
Well located venture with various types of shops and services, beach, gyms and clinics nearby.
Public transport nearby
New, ready-to-book apartments
Pre-installation of air conditioning
Well located venture with various types of shops and services, beach, gyms and clinics nearby.
Public transport nearby
Contact
Apartment 2 Bedrooms
Centro, Santo António, Funchal, Ilha da Madeira
85m²
With Garage
buy
350.000 €
UPTOWN 12 Building is a development with architecture and finishes combined with simple and contemporary features, it consists of only 12 fractions with high quality and comfort.
Apartment on the 2nd floor, 2 bedroom flat with 1 parking space and storage room.
Available in typologies T2 and T3 all with balconies and large windows that integrate the internal spaces with the external environment and favour their stunning and unobstructed view of the garden, pool and mountain.
Located in Santo António, in a new residential area and very well served with the most diverse services, Banks, Restaurants, Supermarket, Pharmacy, Health Center, Movie Theater, public transport, public parking, close to the East and West nodes, connecting to the highway.
The finishes in the interiors are:
Vinyl flooring in the living room, bedrooms, kitchen and circulation areas.
Ceramic flooring in the bathrooms and laundry.
Walls covered with stucco and washable paint on general walls of the flat.
False ceiling in painted plasterboard included fin.
White lacquered doors, linings and joint guards, including chrome fittings and
Stainless steel handles.
White PVC skirting boards.
White lacquered wardrobes and grey melamine interior cabinets with block of
Drawers, clothes rail and luggage rack.
Kitchens:
Modern design kitchen furniture in brown touch laminate and wood, grey melamine interiors, aluminium handle, hinges and runners with shock absorbers (or equivalent).
Furniture wall covered in White Storn white Silestone.
Matte White Storn Silestone top.
Teka Brand Appliances - Induction hob, telescopic stainless steel extractor fan, chimney stainless steel extractor fan, built-in stainless steel oven, combined refrigerator integrated in column and integrated dishwasher.
Teka mixer.
False ceiling in painted plasterboard.
Shared Bathrooms and Suite:
Shower walls in ceramic coating.
Remaining walls coated with washable antifungal paint.
Coral series toilet - Toilet, with built-in flush cistern from OLI
Countertop washbasin by BNZ / DIAZI and drawer module in white lacquered wood.
Built-in shower tray from Zenon Smart series.
Metals : Valencia - monoc chrome washbasin / Norway - monoc built-in system
Shower.
Facilities and Equipment:
System consisting of an A+ energy efficient heat pump, allowing energy savings of more than 75%, installed in the laundry.
Pre-installation of air conditioning.
An electrical outlet on the balcony wall.
Pre-installation for Electric Vehicles
Electrical outlet point in the storage room
All apartments have a covered parking space with direct access to the outside street.
All apartments have a private storage room located on the garage floor.
Outdoor swimming pool with common access to the owners of the fractions with a toilet.
Garden areas for common use.
The project is expected to be completed in December 2024.
Come and see the UPTOWN 12 Building, book your visit!
The information provided, although accurate, is for informational purposes only and cannot be considered binding, and may be subject to change.
Apartment on the 2nd floor, 2 bedroom flat with 1 parking space and storage room.
Available in typologies T2 and T3 all with balconies and large windows that integrate the internal spaces with the external environment and favour their stunning and unobstructed view of the garden, pool and mountain.
Located in Santo António, in a new residential area and very well served with the most diverse services, Banks, Restaurants, Supermarket, Pharmacy, Health Center, Movie Theater, public transport, public parking, close to the East and West nodes, connecting to the highway.
The finishes in the interiors are:
Vinyl flooring in the living room, bedrooms, kitchen and circulation areas.
Ceramic flooring in the bathrooms and laundry.
Walls covered with stucco and washable paint on general walls of the flat.
False ceiling in painted plasterboard included fin.
White lacquered doors, linings and joint guards, including chrome fittings and
Stainless steel handles.
White PVC skirting boards.
White lacquered wardrobes and grey melamine interior cabinets with block of
Drawers, clothes rail and luggage rack.
Kitchens:
Modern design kitchen furniture in brown touch laminate and wood, grey melamine interiors, aluminium handle, hinges and runners with shock absorbers (or equivalent).
Furniture wall covered in White Storn white Silestone.
Matte White Storn Silestone top.
Teka Brand Appliances - Induction hob, telescopic stainless steel extractor fan, chimney stainless steel extractor fan, built-in stainless steel oven, combined refrigerator integrated in column and integrated dishwasher.
Teka mixer.
False ceiling in painted plasterboard.
Shared Bathrooms and Suite:
Shower walls in ceramic coating.
Remaining walls coated with washable antifungal paint.
Coral series toilet - Toilet, with built-in flush cistern from OLI
Countertop washbasin by BNZ / DIAZI and drawer module in white lacquered wood.
Built-in shower tray from Zenon Smart series.
Metals : Valencia - monoc chrome washbasin / Norway - monoc built-in system
Shower.
Facilities and Equipment:
System consisting of an A+ energy efficient heat pump, allowing energy savings of more than 75%, installed in the laundry.
Pre-installation of air conditioning.
An electrical outlet on the balcony wall.
Pre-installation for Electric Vehicles
Electrical outlet point in the storage room
All apartments have a covered parking space with direct access to the outside street.
All apartments have a private storage room located on the garage floor.
Outdoor swimming pool with common access to the owners of the fractions with a toilet.
Garden areas for common use.
The project is expected to be completed in December 2024.
Come and see the UPTOWN 12 Building, book your visit!
The information provided, although accurate, is for informational purposes only and cannot be considered binding, and may be subject to change.
Contact
Apartment 2 Bedrooms
São Martinho, Funchal, Ilha da Madeira
Under construction · 119m²
With Garage
buy
385.000 €
New development, THE HILLS, located in the Virtudes area, just above the Barreiros Stadium, the flats are 5 minutes from the centre of Funchal.
The development consists of 1 and 2 bedroom flats distributed in blocks with just 3 floors.
The development has large leisure areas and a swimming pool. All the flats have large double-glazed windows, generous balconies, state-of-the-art thermal and acoustic insulation, heat pumps and other modern features.
All the flats have a car park and a storage room in the garage.
Come and live in one of the best areas of Funchal, close to all services.
To book your visit contact:
Sónia Gonçalves
66275969
The development consists of 1 and 2 bedroom flats distributed in blocks with just 3 floors.
The development has large leisure areas and a swimming pool. All the flats have large double-glazed windows, generous balconies, state-of-the-art thermal and acoustic insulation, heat pumps and other modern features.
All the flats have a car park and a storage room in the garage.
Come and live in one of the best areas of Funchal, close to all services.
To book your visit contact:
Sónia Gonçalves
66275969
Contact
Apartment 1 Bedroom
Pico dos Barcelos, Santo António, Funchal, Ilha da Madeira
Under construction · 57m²
With Garage
buy
375.000 €
STUDIO flats specially designed for those who want to gain their independence.
Efficiently designed to bring innovation to the classic studio, these flats present the living room and bedroom as two separate areas. They are very functional and practical flats, designed to guarantee comfort.
(the images are illustrative and may not correspond to the actual apartment)
Efficiently designed to bring innovation to the classic studio, these flats present the living room and bedroom as two separate areas. They are very functional and practical flats, designed to guarantee comfort.
(the images are illustrative and may not correspond to the actual apartment)
Contact
Apartment 2 Bedrooms
Pena, Funchal (Santa Luzia), Ilha da Madeira
120m²
With Garage
buy
780.000 €
2 Bedroom Apartment on Floor -1
UPTOWN LUX is a luxury development that redefines opulent living with exclusive residences, showcasing unparalleled luxury and contemporary sophistication.
Each unit features a harmonious blend of exquisite design and luxurious amenities.
Uptown Lux is a testimony to the pinnacle of modern life consisting of only 36 fractions of typology T1, T2 and T3, state-of-the-art gym and several swimming pools, some residences have the added charm of a private swimming pool, while an indoor garden provides an oasis of tranquillity.
All fractions with generous areas and large windows that integrate the internal spaces with the external environment and favour their stunning and unobstructed view.
INTERIOR FINISHES - GENERAL
Multilayer flooring in Ribadão wood - European oak in the living room, bedrooms, closets, circulation areas
Doors, coverings, gasket mats white
False ceiling in plasterboard
Melanin MDF interior wardrobes with linen finish
Handle - matt walnut
KITCHENS
Modern design kitchen furniture in matt walnut wood colour
Walls between furniture clad in silestone and splashback
Bosch brand appliances - Induction hob, extractor fan, built-in oven; Microwave; Fridge and dishwasher
SHARED BATHROOM / SUITE
All bathroom walls covered in Margres-Kerlite ceramic
Mirror with LED lighting
Furniture in MDF, Water-repellent, door, tica-tac system, fluted finish, wood colour, matt walnut type
Silestone washbasin worktop
Scarabeo toilet
Built-in shower tray includes glass screens / door
Overhead shower
LAUNDRY
Bosch washing machine
Sanidusa tank
Niche in matt walnut
Silestone worktop and splashback
Margres kerlite flooring
FACILITIES AND EQUIPMENT
Energy-efficient heat pump system allowing energy savings of more than 75%
Air conditioning
GENERAL FINISHES
Acoustic certification: Double walls with mineral wool between fractions
Screed floors with acoustic blanket
Hydropressure plant
EXTERIOR FINISHES
Exterior walls coated with rigid Polystyrene panel or sprayed thermal plaster and sandblasted plastic paint or acrylic paint
Anodized black aluminium frames with double glazing.
Security door with walnut panel.
Ceramic balconies and terraces.
SEVERAL
Smart home system with interconnection application with control of:
Fire detector
Flood detector (automatic water shut-off)
Alarm
Pre-installation of control, lights and other systems, including air conditioning; heat pump; Lights; Switches; Blinds
Apartment Main Door Lock
The project is expected to be completed in December 2025.
Let yourself be enveloped by an Exclusive environment, where Luxury has no Limits.
Come and visit UPTOWN LUX, book your visit now!
The information provided, although accurate, is for informational purposes only and cannot be considered binding, and may be subject to change.
UPTOWN LUX is a luxury development that redefines opulent living with exclusive residences, showcasing unparalleled luxury and contemporary sophistication.
Each unit features a harmonious blend of exquisite design and luxurious amenities.
Uptown Lux is a testimony to the pinnacle of modern life consisting of only 36 fractions of typology T1, T2 and T3, state-of-the-art gym and several swimming pools, some residences have the added charm of a private swimming pool, while an indoor garden provides an oasis of tranquillity.
All fractions with generous areas and large windows that integrate the internal spaces with the external environment and favour their stunning and unobstructed view.
INTERIOR FINISHES - GENERAL
Multilayer flooring in Ribadão wood - European oak in the living room, bedrooms, closets, circulation areas
Doors, coverings, gasket mats white
False ceiling in plasterboard
Melanin MDF interior wardrobes with linen finish
Handle - matt walnut
KITCHENS
Modern design kitchen furniture in matt walnut wood colour
Walls between furniture clad in silestone and splashback
Bosch brand appliances - Induction hob, extractor fan, built-in oven; Microwave; Fridge and dishwasher
SHARED BATHROOM / SUITE
All bathroom walls covered in Margres-Kerlite ceramic
Mirror with LED lighting
Furniture in MDF, Water-repellent, door, tica-tac system, fluted finish, wood colour, matt walnut type
Silestone washbasin worktop
Scarabeo toilet
Built-in shower tray includes glass screens / door
Overhead shower
LAUNDRY
Bosch washing machine
Sanidusa tank
Niche in matt walnut
Silestone worktop and splashback
Margres kerlite flooring
FACILITIES AND EQUIPMENT
Energy-efficient heat pump system allowing energy savings of more than 75%
Air conditioning
GENERAL FINISHES
Acoustic certification: Double walls with mineral wool between fractions
Screed floors with acoustic blanket
Hydropressure plant
EXTERIOR FINISHES
Exterior walls coated with rigid Polystyrene panel or sprayed thermal plaster and sandblasted plastic paint or acrylic paint
Anodized black aluminium frames with double glazing.
Security door with walnut panel.
Ceramic balconies and terraces.
SEVERAL
Smart home system with interconnection application with control of:
Fire detector
Flood detector (automatic water shut-off)
Alarm
Pre-installation of control, lights and other systems, including air conditioning; heat pump; Lights; Switches; Blinds
Apartment Main Door Lock
The project is expected to be completed in December 2025.
Let yourself be enveloped by an Exclusive environment, where Luxury has no Limits.
Come and visit UPTOWN LUX, book your visit now!
The information provided, although accurate, is for informational purposes only and cannot be considered binding, and may be subject to change.
Contact
Apartment 2 Bedrooms
Pena, Funchal (Santa Luzia), Ilha da Madeira
122m²
With Garage
buy
830.000 €
2 Bedroom Apartment on Floor 0
UPTOWN LUX is a luxury development that redefines opulent living with exclusive residences, showcasing unparalleled luxury and contemporary sophistication.
Each unit features a harmonious blend of exquisite design and luxurious amenities.
Uptown Lux is a testimony to the pinnacle of modern life consisting of only 36 fractions of typology T1, T2 and T3, state-of-the-art gym and several swimming pools, some residences have the added charm of a private swimming pool, while an indoor garden provides an oasis of tranquillity.
All fractions with generous areas and large windows that integrate the internal spaces with the external environment and favour their stunning and unobstructed view.
INTERIOR FINISHES - GENERAL
Multilayer flooring in Ribadão wood - European oak in the living room, bedrooms, closets, circulation areas
Doors, coverings, gasket mats white
False ceiling in plasterboard
Melanin MDF interior wardrobes with linen finish
Handle - matt walnut
KITCHENS
Modern design kitchen furniture in matt walnut wood colour
Walls between furniture clad in silestone and splashback
Bosch brand appliances - Induction hob, extractor fan, built-in oven; Microwave; Fridge and dishwasher
SHARED BATHROOM / SUITE
All bathroom walls covered in Margres-Kerlite ceramic
Mirror with LED lighting
Furniture in MDF, Water-repellent, door, tica-tac system, fluted finish, wood colour, matt walnut type
Silestone washbasin worktop
Scarabeo toilet
Built-in shower tray includes glass screens / door
Overhead shower
LAUNDRY
Bosch washing machine
Sanidusa tank
Niche in matt walnut
Silestone worktop and splashback
Margres kerlite flooring
FACILITIES AND EQUIPMENT
Energy-efficient heat pump system allowing energy savings of more than 75%
Air conditioning
GENERAL FINISHES
Acoustic certification: Double walls with mineral wool between fractions
Screed floors with acoustic blanket
Hydropressure plant
EXTERIOR FINISHES
Exterior walls coated with rigid Polystyrene panel or sprayed thermal plaster and sandblasted plastic paint or acrylic paint
Anodized black aluminium frames with double glazing.
Security door with walnut panel.
Ceramic balconies and terraces.
SEVERAL
Smart home system with interconnection application with control of:
Fire detector
Flood detector (automatic water shut-off)
Alarm
Pre-installation of control, lights and other systems, including air conditioning; heat pump; Lights; Switches; Blinds
Apartment Main Door Lock
The project is expected to be completed in December 2025.
Let yourself be enveloped by an Exclusive environment, where Luxury has no Limits.
Come and visit UPTOWN LUX, book your visit now!
The information provided, although accurate, is for informational purposes only and cannot be considered binding, and may be subject to change.
UPTOWN LUX is a luxury development that redefines opulent living with exclusive residences, showcasing unparalleled luxury and contemporary sophistication.
Each unit features a harmonious blend of exquisite design and luxurious amenities.
Uptown Lux is a testimony to the pinnacle of modern life consisting of only 36 fractions of typology T1, T2 and T3, state-of-the-art gym and several swimming pools, some residences have the added charm of a private swimming pool, while an indoor garden provides an oasis of tranquillity.
All fractions with generous areas and large windows that integrate the internal spaces with the external environment and favour their stunning and unobstructed view.
INTERIOR FINISHES - GENERAL
Multilayer flooring in Ribadão wood - European oak in the living room, bedrooms, closets, circulation areas
Doors, coverings, gasket mats white
False ceiling in plasterboard
Melanin MDF interior wardrobes with linen finish
Handle - matt walnut
KITCHENS
Modern design kitchen furniture in matt walnut wood colour
Walls between furniture clad in silestone and splashback
Bosch brand appliances - Induction hob, extractor fan, built-in oven; Microwave; Fridge and dishwasher
SHARED BATHROOM / SUITE
All bathroom walls covered in Margres-Kerlite ceramic
Mirror with LED lighting
Furniture in MDF, Water-repellent, door, tica-tac system, fluted finish, wood colour, matt walnut type
Silestone washbasin worktop
Scarabeo toilet
Built-in shower tray includes glass screens / door
Overhead shower
LAUNDRY
Bosch washing machine
Sanidusa tank
Niche in matt walnut
Silestone worktop and splashback
Margres kerlite flooring
FACILITIES AND EQUIPMENT
Energy-efficient heat pump system allowing energy savings of more than 75%
Air conditioning
GENERAL FINISHES
Acoustic certification: Double walls with mineral wool between fractions
Screed floors with acoustic blanket
Hydropressure plant
EXTERIOR FINISHES
Exterior walls coated with rigid Polystyrene panel or sprayed thermal plaster and sandblasted plastic paint or acrylic paint
Anodized black aluminium frames with double glazing.
Security door with walnut panel.
Ceramic balconies and terraces.
SEVERAL
Smart home system with interconnection application with control of:
Fire detector
Flood detector (automatic water shut-off)
Alarm
Pre-installation of control, lights and other systems, including air conditioning; heat pump; Lights; Switches; Blinds
Apartment Main Door Lock
The project is expected to be completed in December 2025.
Let yourself be enveloped by an Exclusive environment, where Luxury has no Limits.
Come and visit UPTOWN LUX, book your visit now!
The information provided, although accurate, is for informational purposes only and cannot be considered binding, and may be subject to change.
Contact
Apartment 2 Bedrooms
Centro, Funchal (Santa Luzia), Ilha da Madeira
128m²
With Garage
buy
470.000 €
The Edificio Hinton is located in Santa Luzia a stone’s throw from the City Center, it is a new attractive building that will consist of 40 Apartments with high quality and comfort.
Living in Hinton is to enjoy the best of both worlds: a quiet, diverse environment and central location, with good access to cars and public transport, enjoying the proximity to open and green spaces, such as the garden of Santa Luzia.
The building of contemporary lines, consists of 40 fractions of typologies between T1 and T4, with areas between 70m2 to 197m2, equipped with generous balconies and garage.
The facades of the building have been carefully designed to keep up with the ever-evolving cityscape.
Living in this building is to enjoy a unique lifestyle in the city of Funchal, only possible by the unique qualities of the property and its surroundings.
With games of light and shadows, all apartments have large glazed spans, and there are several fires with balconies and even large terraces to enjoy the hot days of the long summer of the Island.
FINISHES
Floors:
-Floors - Slab in reinforced concrete and screed in cementitious base mortar with acoustic screen.
-Wooden flooring - Wooden flooring type bambo type.
-Kitchen Floor - In porcelain stoneware / bamboo
-Sanitary Inst. Floor - In porcelain stoneware.
-Balconies - In porcelain stoneware with iron and glass guard.
Walls:
-Interior walls - Partitions between fires and common areas in double walls with sound insulation, coated with stucco designed with smooth finish.
-External walls - Coating with thermal insulation.
Ceilings:
Bedrooms and living room - Stucco designed with smooth finish.
Kitchen and inst. Sanitary - False ceiling in pladur with smooth finish, recessed lights and mobile.
Carpentry:
-Doors - In wood with white lacquered finish.
-Wardrobes - With lacquered finish.
-Exterior door - Security door, fire stop and acoustic system.
Aluminium frames:
-Doors and windows - In lacquered aluminum with thermal break, with transparent double glazing and sun protection.
-Exterior electric blinds in the rooms.
Kitchen countertop:
-In granite or Silestone composite marble.
Kitchen furniture:
-Italian type kitchen with lacquered finish.
Household appliances:
-Hob, oven, microwave, extractor fan, stainless steel dishwasher with countertop mixer.
Health:
-Toilet, bidet and washbasin, Shower trays with protection included.
Several:
-Pre-installation of air conditioning in the living room and bedrooms.
-Solar panels or heat pump.
-Video intercom in color.
-Pre-installation of video surveillance system in the access to the garage and entrance hall.
It has excellent access and is close to several public services, Commerce, Restaurants, Clinics, Gyms, Garden, Leisure and Public Transport.
If you want to live in a condominium in the center of Funchal you can not miss this excellent opportunity for own housing or for investment.
Come and experience a new lifestyle in the centre of Funchal.
The information provided, although accurate, is merely informative, so it cannot be considered binding, and may be subject to change.
Living in Hinton is to enjoy the best of both worlds: a quiet, diverse environment and central location, with good access to cars and public transport, enjoying the proximity to open and green spaces, such as the garden of Santa Luzia.
The building of contemporary lines, consists of 40 fractions of typologies between T1 and T4, with areas between 70m2 to 197m2, equipped with generous balconies and garage.
The facades of the building have been carefully designed to keep up with the ever-evolving cityscape.
Living in this building is to enjoy a unique lifestyle in the city of Funchal, only possible by the unique qualities of the property and its surroundings.
With games of light and shadows, all apartments have large glazed spans, and there are several fires with balconies and even large terraces to enjoy the hot days of the long summer of the Island.
FINISHES
Floors:
-Floors - Slab in reinforced concrete and screed in cementitious base mortar with acoustic screen.
-Wooden flooring - Wooden flooring type bambo type.
-Kitchen Floor - In porcelain stoneware / bamboo
-Sanitary Inst. Floor - In porcelain stoneware.
-Balconies - In porcelain stoneware with iron and glass guard.
Walls:
-Interior walls - Partitions between fires and common areas in double walls with sound insulation, coated with stucco designed with smooth finish.
-External walls - Coating with thermal insulation.
Ceilings:
Bedrooms and living room - Stucco designed with smooth finish.
Kitchen and inst. Sanitary - False ceiling in pladur with smooth finish, recessed lights and mobile.
Carpentry:
-Doors - In wood with white lacquered finish.
-Wardrobes - With lacquered finish.
-Exterior door - Security door, fire stop and acoustic system.
Aluminium frames:
-Doors and windows - In lacquered aluminum with thermal break, with transparent double glazing and sun protection.
-Exterior electric blinds in the rooms.
Kitchen countertop:
-In granite or Silestone composite marble.
Kitchen furniture:
-Italian type kitchen with lacquered finish.
Household appliances:
-Hob, oven, microwave, extractor fan, stainless steel dishwasher with countertop mixer.
Health:
-Toilet, bidet and washbasin, Shower trays with protection included.
Several:
-Pre-installation of air conditioning in the living room and bedrooms.
-Solar panels or heat pump.
-Video intercom in color.
-Pre-installation of video surveillance system in the access to the garage and entrance hall.
It has excellent access and is close to several public services, Commerce, Restaurants, Clinics, Gyms, Garden, Leisure and Public Transport.
If you want to live in a condominium in the center of Funchal you can not miss this excellent opportunity for own housing or for investment.
Come and experience a new lifestyle in the centre of Funchal.
The information provided, although accurate, is merely informative, so it cannot be considered binding, and may be subject to change.
Contact
Apartment 1 Bedroom
Pico dos Barcelos, Santo António, Funchal, Ilha da Madeira
Under construction · 57m²
With Garage
buy
350.000 €
STUDIO flats specially designed for those who want to gain their independence.
Efficiently designed to bring innovation to the classic studio, these flats present the living room and bedroom as two separate areas. They are very functional and practical flats, designed to guarantee comfort.
(the images are illustrative and may not correspond to the actual apartment)
Efficiently designed to bring innovation to the classic studio, these flats present the living room and bedroom as two separate areas. They are very functional and practical flats, designed to guarantee comfort.
(the images are illustrative and may not correspond to the actual apartment)
Contact
Apartment 2 Bedrooms
Pico dos Barcelos, Santo António, Funchal, Ilha da Madeira
Under construction · 104m²
With Garage
buy
400.000 €
Imagine a flat that’s more than just four walls! It’s an invitation to a unique living experience. This 2-bedroom flat with patio is like a portal to tranquillity in the heart of the city.
With a private outdoor space, it’s where breakfast becomes an al fresco ritual and evenings turn into parties under the stars.
(the images are illustrative and may not correspond to the actual property)
With a private outdoor space, it’s where breakfast becomes an al fresco ritual and evenings turn into parties under the stars.
(the images are illustrative and may not correspond to the actual property)
Contact
Apartment 3 Bedrooms
Madalenas, Santo António, Funchal, Ilha da Madeira
115m²
With Garage
buy
440.000 €
3 bedroom flat for sale in the Madalenas Living building.
3 bedroom flat with 327.54 m2 of total gross area on the ground floor, comprising:
- Living and dining room with 33.44 m2;
-Kitchen;
- Suite with private bathroom;
- 2 Bedrooms;
- Shared bathroom;
- Backyard with 50.50 m2;
- Backyard with 161.70 m2
- 2 parking spaces.
Madalenas Living is a building composed of only 18 housing units, consisting of T1, T2 and T3, located on Avenida das Madalenas, in a new residential area and very well served with the most diverse services, Banks, Restaurants, Supermarket, Pharmacy, Health Center, Film Theater, public transport, public parking, near the nodes, East and West, connecting to the motorway.
With a contemporary architectural style and 5 minutes from Funchal City Centre.
Come and see this new Enterprise, book your visit!
Work is expected to be completed in March 2024.
IMAGES FLAT MODEL
The information provided, although accurate, is for informational purposes only and cannot be considered binding, and may be subject to change.
3 bedroom flat with 327.54 m2 of total gross area on the ground floor, comprising:
- Living and dining room with 33.44 m2;
-Kitchen;
- Suite with private bathroom;
- 2 Bedrooms;
- Shared bathroom;
- Backyard with 50.50 m2;
- Backyard with 161.70 m2
- 2 parking spaces.
Madalenas Living is a building composed of only 18 housing units, consisting of T1, T2 and T3, located on Avenida das Madalenas, in a new residential area and very well served with the most diverse services, Banks, Restaurants, Supermarket, Pharmacy, Health Center, Film Theater, public transport, public parking, near the nodes, East and West, connecting to the motorway.
With a contemporary architectural style and 5 minutes from Funchal City Centre.
Come and see this new Enterprise, book your visit!
Work is expected to be completed in March 2024.
IMAGES FLAT MODEL
The information provided, although accurate, is for informational purposes only and cannot be considered binding, and may be subject to change.
Contact
Apartment 2 Bedrooms
Santo António, Funchal, Ilha da Madeira
Under construction · 2,000m²
With Garage
buy
395.000 €
2 bedroom apartment inserted in a new development with swimming pool.
Residential building, consisting of 12 fractions, T1, T2 and T3, located on Avenida das Madalenas, in a new residential area and very well served with the most diverse services, restaurants, supermarket, pharmacy, pet-shops, health center, public transport, public parking, close to the nodes, east and west, connecting to the highway. With contemporary style.
There are 12 apartments inserted in a gated community, good sun exposure, quiet area.
With easy access to the highway, it is 5 minutes from the center of Funchal and 12 km from the international airport of Madeira - Cristiano Ronaldo.
INTERIOR FINISHES
? Vinyl flooring in the living room, bedrooms, kitchen and circulation areas. ? Ceramic flooring in the bathrooms and laundry. ? Walls covered with stucco and washable paint on general walls of the apartment. ? False ceiling in painted plasterboard included fin. ? Doors, linings and gasket mats lacquered in white, including chrome hardware and stainless steel handles. ? White PVC baseboards. ? Wardrobes with white lacquered and interior in grey melamine with
block drawers, clothes rail and suitcase.
KITCHENS
? Modern design kitchen furniture in thermolaminate touch brown color
and wood, gray melamine interiors, aluminum handle, hinges and
slides with shock absorbers (or equivalent). ? Wall between furniture covered in White Storn white Silestone. ? Top in matt White Storn White Silestone. ? Teka Brand Appliances - Induction hob, stainless steel telescopic exhaust fan,
stainless steel fireplace hood, built-in stainless steel oven, integrated combined refrigerator
in column size and integrated dishwasher. ? Teka mixer. ? False ceiling in painted plasterboard.
EXTERIOR FINISHES
? Exterior walls covered with rigid polystyrene panel or plaster
Thermal designed and plastic paint with sanded texture or acrylic paint
? Lacquered aluminum frames in gray color (certified) with double glazing. ? Security door with Dekor panel in Wengue color. ? Black façade fin. ? Balconies and terraces in ceramic. ? Glass guards on balconies
COMMON BATHROOM / SUITE
? Shower walls in ceramic coating. ? The remaining walls are covered with washable antifungal paint. ? Coral series toilet Sanitana, with built-in flush cistern from OLI? Countertop washbasin by BNZ / DIAZI and drawer unit in lacquered wood a
white. ? Zenon Smart series built-in shower tray. ? Metals : Valencia - monoc chrome washbasin / Norway - monoc recessed system
shower.
FACILITIES & EQUIPMENT
? System consisting of an A+ energy-efficient heat pump, allowing
an energy saving of more than 75%, installed in the laundry. ? Pre-installation of air conditioning. ? An electrical outlet on the balcony wall. ? Pre-installation for Electric Vehicles ? Electrical outlet point in the storage room
MISCELLANEOUS
? All apartments have a covered parking space with
Direct access to the outdoor street. ? All apartments have a private storage room located on the
floor garage. ? Outdoor swimming pool with common access to the owners of fractions with installation
Sanitary support. ? Garden areas for common use.
GENERAL FINISHES
? Acoustic certification Double walls with mineral wool between fractions
? Screed floors with acoustic blanket. ? Hydropressor plant.
Residential building, consisting of 12 fractions, T1, T2 and T3, located on Avenida das Madalenas, in a new residential area and very well served with the most diverse services, restaurants, supermarket, pharmacy, pet-shops, health center, public transport, public parking, close to the nodes, east and west, connecting to the highway. With contemporary style.
There are 12 apartments inserted in a gated community, good sun exposure, quiet area.
With easy access to the highway, it is 5 minutes from the center of Funchal and 12 km from the international airport of Madeira - Cristiano Ronaldo.
INTERIOR FINISHES
? Vinyl flooring in the living room, bedrooms, kitchen and circulation areas. ? Ceramic flooring in the bathrooms and laundry. ? Walls covered with stucco and washable paint on general walls of the apartment. ? False ceiling in painted plasterboard included fin. ? Doors, linings and gasket mats lacquered in white, including chrome hardware and stainless steel handles. ? White PVC baseboards. ? Wardrobes with white lacquered and interior in grey melamine with
block drawers, clothes rail and suitcase.
KITCHENS
? Modern design kitchen furniture in thermolaminate touch brown color
and wood, gray melamine interiors, aluminum handle, hinges and
slides with shock absorbers (or equivalent). ? Wall between furniture covered in White Storn white Silestone. ? Top in matt White Storn White Silestone. ? Teka Brand Appliances - Induction hob, stainless steel telescopic exhaust fan,
stainless steel fireplace hood, built-in stainless steel oven, integrated combined refrigerator
in column size and integrated dishwasher. ? Teka mixer. ? False ceiling in painted plasterboard.
EXTERIOR FINISHES
? Exterior walls covered with rigid polystyrene panel or plaster
Thermal designed and plastic paint with sanded texture or acrylic paint
? Lacquered aluminum frames in gray color (certified) with double glazing. ? Security door with Dekor panel in Wengue color. ? Black façade fin. ? Balconies and terraces in ceramic. ? Glass guards on balconies
COMMON BATHROOM / SUITE
? Shower walls in ceramic coating. ? The remaining walls are covered with washable antifungal paint. ? Coral series toilet Sanitana, with built-in flush cistern from OLI? Countertop washbasin by BNZ / DIAZI and drawer unit in lacquered wood a
white. ? Zenon Smart series built-in shower tray. ? Metals : Valencia - monoc chrome washbasin / Norway - monoc recessed system
shower.
FACILITIES & EQUIPMENT
? System consisting of an A+ energy-efficient heat pump, allowing
an energy saving of more than 75%, installed in the laundry. ? Pre-installation of air conditioning. ? An electrical outlet on the balcony wall. ? Pre-installation for Electric Vehicles ? Electrical outlet point in the storage room
MISCELLANEOUS
? All apartments have a covered parking space with
Direct access to the outdoor street. ? All apartments have a private storage room located on the
floor garage. ? Outdoor swimming pool with common access to the owners of fractions with installation
Sanitary support. ? Garden areas for common use.
GENERAL FINISHES
? Acoustic certification Double walls with mineral wool between fractions
? Screed floors with acoustic blanket. ? Hydropressor plant.
Contact
Apartment 1 Bedroom
Pena, Funchal (Santa Luzia), Ilha da Madeira
78m²
With Garage
buy
860.000 €
1 Bedroom Apartment with Private Pool on Floor -2
UPTOWN LUX is a luxury development that redefines opulent living with exclusive residences, showcasing unparalleled luxury and contemporary sophistication.
Each unit features a harmonious blend of exquisite design and luxurious amenities.
Uptown Lux is a testimony to the pinnacle of modern life consisting of only 36 fractions of typology T1, T2 and T3, state-of-the-art gym and several swimming pools, some residences have the added charm of a private swimming pool, while an indoor garden provides an oasis of tranquillity.
All fractions with generous areas and large windows that integrate the internal spaces with the external environment and favour their stunning and unobstructed view.
INTERIOR FINISHES - GENERAL
Multilayer flooring in Ribadão wood - European oak in the living room, bedrooms, closets, circulation areas
Doors, coverings, gasket mats white
False ceiling in plasterboard
Melanin MDF interior wardrobes with linen finish
Handle - matt walnut
KITCHENS
Modern design kitchen furniture in matt walnut wood colour
Walls between furniture clad in silestone and splashback
Bosch brand appliances - Induction hob, extractor fan, built-in oven; Microwave; Fridge and dishwasher
SHARED BATHROOM / SUITE
All bathroom walls covered in Margres-Kerlite ceramic
Mirror with LED lighting
Furniture in MDF, Water-repellent, door, tica-tac system, fluted finish, wood colour, matt walnut type
Silestone washbasin worktop
Scarabeo toilet
Built-in shower tray includes glass screens / door
Overhead shower
LAUNDRY
Bosch washing machine
Sanidusa tank
Niche in matt walnut
Silestone worktop and splashback
Margres kerlite flooring
FACILITIES AND EQUIPMENT
Energy-efficient heat pump system allowing energy savings of more than 75%
Air conditioning
GENERAL FINISHES
Acoustic certification: Double walls with mineral wool between fractions
Screed floors with acoustic blanket
Hydropressure plant
EXTERIOR FINISHES
Exterior walls coated with rigid Polystyrene panel or sprayed thermal plaster and sandblasted plastic paint or acrylic paint
Anodized black aluminium frames with double glazing.
Security door with walnut panel.
Ceramic balconies and terraces.
SEVERAL
Smart home system with interconnection application with control of:
Fire detector
Flood detector (automatic water shut-off)
Alarm
Pre-installation of control, lights and other systems, including air conditioning; heat pump; Lights; Switches; Blinds
Apartment Main Door Lock
The project is expected to be completed in December 2025.
Let yourself be enveloped by an Exclusive environment, where Luxury has no Limits.
Come and visit UPTOWN LUX, book your visit now!
The information provided, although accurate, is for informational purposes only and cannot be considered binding, and may be subject to change.
UPTOWN LUX is a luxury development that redefines opulent living with exclusive residences, showcasing unparalleled luxury and contemporary sophistication.
Each unit features a harmonious blend of exquisite design and luxurious amenities.
Uptown Lux is a testimony to the pinnacle of modern life consisting of only 36 fractions of typology T1, T2 and T3, state-of-the-art gym and several swimming pools, some residences have the added charm of a private swimming pool, while an indoor garden provides an oasis of tranquillity.
All fractions with generous areas and large windows that integrate the internal spaces with the external environment and favour their stunning and unobstructed view.
INTERIOR FINISHES - GENERAL
Multilayer flooring in Ribadão wood - European oak in the living room, bedrooms, closets, circulation areas
Doors, coverings, gasket mats white
False ceiling in plasterboard
Melanin MDF interior wardrobes with linen finish
Handle - matt walnut
KITCHENS
Modern design kitchen furniture in matt walnut wood colour
Walls between furniture clad in silestone and splashback
Bosch brand appliances - Induction hob, extractor fan, built-in oven; Microwave; Fridge and dishwasher
SHARED BATHROOM / SUITE
All bathroom walls covered in Margres-Kerlite ceramic
Mirror with LED lighting
Furniture in MDF, Water-repellent, door, tica-tac system, fluted finish, wood colour, matt walnut type
Silestone washbasin worktop
Scarabeo toilet
Built-in shower tray includes glass screens / door
Overhead shower
LAUNDRY
Bosch washing machine
Sanidusa tank
Niche in matt walnut
Silestone worktop and splashback
Margres kerlite flooring
FACILITIES AND EQUIPMENT
Energy-efficient heat pump system allowing energy savings of more than 75%
Air conditioning
GENERAL FINISHES
Acoustic certification: Double walls with mineral wool between fractions
Screed floors with acoustic blanket
Hydropressure plant
EXTERIOR FINISHES
Exterior walls coated with rigid Polystyrene panel or sprayed thermal plaster and sandblasted plastic paint or acrylic paint
Anodized black aluminium frames with double glazing.
Security door with walnut panel.
Ceramic balconies and terraces.
SEVERAL
Smart home system with interconnection application with control of:
Fire detector
Flood detector (automatic water shut-off)
Alarm
Pre-installation of control, lights and other systems, including air conditioning; heat pump; Lights; Switches; Blinds
Apartment Main Door Lock
The project is expected to be completed in December 2025.
Let yourself be enveloped by an Exclusive environment, where Luxury has no Limits.
Come and visit UPTOWN LUX, book your visit now!
The information provided, although accurate, is for informational purposes only and cannot be considered binding, and may be subject to change.
Contact
Apartment 2 Bedrooms
Pico dos Barcelos, Santo António, Funchal, Ilha da Madeira
Under construction · 109m²
With Garage
buy
425.000 €
Imagine a flat that’s more than just four walls! It’s an invitation to a unique living experience. This 2-bedroom flat with patio is like a portal to tranquillity in the heart of the city.
With a private outdoor space, it’s where breakfast becomes an al fresco ritual and evenings turn into parties under the stars.
(the images are illustrative and may not correspond to the actual property)
With a private outdoor space, it’s where breakfast becomes an al fresco ritual and evenings turn into parties under the stars.
(the images are illustrative and may not correspond to the actual property)
Contact
Apartment 3 Bedrooms
Centro, Funchal (Santa Luzia), Ilha da Madeira
166m²
With Garage
buy
555.000 €
The Edificio Hinton is located in Santa Luzia a stone’s throw from the City Center, it is a new attractive building that will consist of 40 Apartments with high quality and comfort.
Living in Hinton is to enjoy the best of both worlds: a quiet, diverse environment and central location, with good access to cars and public transport, enjoying the proximity to open and green spaces, such as the garden of Santa Luzia.
The building of contemporary lines, consists of 40 fractions of typologies between T1 and T4, with areas between 70m2 to 197m2, equipped with generous balconies and garage.
The facades of the building have been carefully designed to keep up with the ever-evolving cityscape.
Living in this building is to enjoy a unique lifestyle in the city of Funchal, only possible by the unique qualities of the property and its surroundings.
With games of light and shadows, all apartments have large glazed spans, and there are several fires with balconies and even large terraces to enjoy the hot days of the long summer of the Island.
FINISHES
Floors:
-Floors - Slab in reinforced concrete and screed in cementitious base mortar with acoustic screen.
-Wooden flooring - Wooden flooring type bambo type.
-Kitchen Floor - In porcelain stoneware / bamboo
-Sanitary Inst. Floor - In porcelain stoneware.
-Balconies - In porcelain stoneware with iron and glass guard.
Walls:
-Interior walls - Partitions between fires and common areas in double walls with sound insulation, coated with stucco designed with smooth finish.
-External walls - Coating with thermal insulation.
Ceilings:
Bedrooms and living room - Stucco designed with smooth finish.
Kitchen and inst. Sanitary - False ceiling in pladur with smooth finish, recessed lights and mobile.
Carpentry:
-Doors - In wood with white lacquered finish.
-Wardrobes - With lacquered finish.
-Exterior door - Security door, fire stop and acoustic system.
Aluminium frames:
-Doors and windows - In lacquered aluminum with thermal break, with transparent double glazing and sun protection.
-Exterior electric blinds in the rooms.
Kitchen countertop:
-In granite or Silestone composite marble.
Kitchen furniture:
-Italian type kitchen with lacquered finish.
Household appliances:
-Hob, oven, microwave, extractor fan, stainless steel dishwasher with countertop mixer.
Health:
-Toilet, bidet and washbasin, Shower trays with protection included.
Several:
-Pre-installation of air conditioning in the living room and bedrooms.
-Solar panels or heat pump.
-Video intercom in color.
-Pre-installation of video surveillance system in the access to the garage and entrance hall.
It has excellent access and is close to several public services, Commerce, Restaurants, Clinics, Gyms, Garden, Leisure and Public Transport.
If you want to live in a condominium in the center of Funchal you can not miss this excellent opportunity for own housing or for investment.
Come and experience a new lifestyle in the centre of Funchal.
The information provided, although accurate, is merely informative, so it cannot be considered binding, and may be subject to change.
Living in Hinton is to enjoy the best of both worlds: a quiet, diverse environment and central location, with good access to cars and public transport, enjoying the proximity to open and green spaces, such as the garden of Santa Luzia.
The building of contemporary lines, consists of 40 fractions of typologies between T1 and T4, with areas between 70m2 to 197m2, equipped with generous balconies and garage.
The facades of the building have been carefully designed to keep up with the ever-evolving cityscape.
Living in this building is to enjoy a unique lifestyle in the city of Funchal, only possible by the unique qualities of the property and its surroundings.
With games of light and shadows, all apartments have large glazed spans, and there are several fires with balconies and even large terraces to enjoy the hot days of the long summer of the Island.
FINISHES
Floors:
-Floors - Slab in reinforced concrete and screed in cementitious base mortar with acoustic screen.
-Wooden flooring - Wooden flooring type bambo type.
-Kitchen Floor - In porcelain stoneware / bamboo
-Sanitary Inst. Floor - In porcelain stoneware.
-Balconies - In porcelain stoneware with iron and glass guard.
Walls:
-Interior walls - Partitions between fires and common areas in double walls with sound insulation, coated with stucco designed with smooth finish.
-External walls - Coating with thermal insulation.
Ceilings:
Bedrooms and living room - Stucco designed with smooth finish.
Kitchen and inst. Sanitary - False ceiling in pladur with smooth finish, recessed lights and mobile.
Carpentry:
-Doors - In wood with white lacquered finish.
-Wardrobes - With lacquered finish.
-Exterior door - Security door, fire stop and acoustic system.
Aluminium frames:
-Doors and windows - In lacquered aluminum with thermal break, with transparent double glazing and sun protection.
-Exterior electric blinds in the rooms.
Kitchen countertop:
-In granite or Silestone composite marble.
Kitchen furniture:
-Italian type kitchen with lacquered finish.
Household appliances:
-Hob, oven, microwave, extractor fan, stainless steel dishwasher with countertop mixer.
Health:
-Toilet, bidet and washbasin, Shower trays with protection included.
Several:
-Pre-installation of air conditioning in the living room and bedrooms.
-Solar panels or heat pump.
-Video intercom in color.
-Pre-installation of video surveillance system in the access to the garage and entrance hall.
It has excellent access and is close to several public services, Commerce, Restaurants, Clinics, Gyms, Garden, Leisure and Public Transport.
If you want to live in a condominium in the center of Funchal you can not miss this excellent opportunity for own housing or for investment.
Come and experience a new lifestyle in the centre of Funchal.
The information provided, although accurate, is merely informative, so it cannot be considered binding, and may be subject to change.
Contact
Apartment 3 Bedrooms
Pena, Funchal (Santa Luzia), Ilha da Madeira
160m²
With Garage
buy
1.600.000 €
3 bedroom flat on the 0th floor
UPTOWN LUX is a luxury development that redefines opulent living with exclusive residences, showcasing unparalleled luxury and contemporary sophistication.
Each unit features a harmonious blend of exquisite design and luxurious amenities.
Uptown Lux is a testimony to the pinnacle of modern life consisting of only 36 fractions of typology T1, T2 and T3, state-of-the-art gym and several swimming pools, some residences have the added charm of a private swimming pool, while an indoor garden provides an oasis of tranquillity.
All fractions with generous areas and large windows that integrate the internal spaces with the external environment and favour their stunning and unobstructed view.
INTERIOR FINISHES - GENERAL
Multilayer flooring in Ribadão wood - European oak in the living room, bedrooms, closets, circulation areas
Doors, coverings, gasket mats white
False ceiling in plasterboard
Melanin MDF interior wardrobes with linen finish
Handle - matt walnut
KITCHENS
Modern design kitchen furniture in matt walnut wood colour
Walls between furniture clad in silestone and splashback
Bosch brand appliances - Induction hob, extractor fan, built-in oven; Microwave; Fridge and dishwasher
SHARED BATHROOM / SUITE
All bathroom walls covered in Margres-Kerlite ceramic
Mirror with LED lighting
Furniture in MDF, Water-repellent, door, tica-tac system, fluted finish, wood colour, matt walnut type
Silestone washbasin worktop
Scarabeo toilet
Built-in shower tray includes glass screens / door
Overhead shower
LAUNDRY
Bosch washing machine
Sanidusa tank
Niche in matt walnut
Silestone worktop and splashback
Margres kerlite flooring
FACILITIES AND EQUIPMENT
Energy-efficient heat pump system allowing energy savings of more than 75%
Air conditioning
GENERAL FINISHES
Acoustic certification: Double walls with mineral wool between fractions
Screed floors with acoustic blanket
Hydropressure plant
EXTERIOR FINISHES
Exterior walls coated with rigid Polystyrene panel or sprayed thermal plaster and sandblasted plastic paint or acrylic paint
Anodized black aluminium frames with double glazing.
Security door with walnut panel.
Ceramic balconies and terraces.
SEVERAL
Smart home system with interconnection application with control of:
Fire detector
Flood detector (automatic water shut-off)
Alarm
Pre-installation of control, lights and other systems, including air conditioning; heat pump; Lights; Switches; Blinds
Apartment Main Door Lock
The project is expected to be completed in December 2025.
Let yourself be enveloped by an Exclusive environment, where Luxury has no Limits.
Come and visit UPTOWN LUX, book your visit now!
The information provided, although accurate, is for informational purposes only and cannot be considered binding, and may be subject to change.
UPTOWN LUX is a luxury development that redefines opulent living with exclusive residences, showcasing unparalleled luxury and contemporary sophistication.
Each unit features a harmonious blend of exquisite design and luxurious amenities.
Uptown Lux is a testimony to the pinnacle of modern life consisting of only 36 fractions of typology T1, T2 and T3, state-of-the-art gym and several swimming pools, some residences have the added charm of a private swimming pool, while an indoor garden provides an oasis of tranquillity.
All fractions with generous areas and large windows that integrate the internal spaces with the external environment and favour their stunning and unobstructed view.
INTERIOR FINISHES - GENERAL
Multilayer flooring in Ribadão wood - European oak in the living room, bedrooms, closets, circulation areas
Doors, coverings, gasket mats white
False ceiling in plasterboard
Melanin MDF interior wardrobes with linen finish
Handle - matt walnut
KITCHENS
Modern design kitchen furniture in matt walnut wood colour
Walls between furniture clad in silestone and splashback
Bosch brand appliances - Induction hob, extractor fan, built-in oven; Microwave; Fridge and dishwasher
SHARED BATHROOM / SUITE
All bathroom walls covered in Margres-Kerlite ceramic
Mirror with LED lighting
Furniture in MDF, Water-repellent, door, tica-tac system, fluted finish, wood colour, matt walnut type
Silestone washbasin worktop
Scarabeo toilet
Built-in shower tray includes glass screens / door
Overhead shower
LAUNDRY
Bosch washing machine
Sanidusa tank
Niche in matt walnut
Silestone worktop and splashback
Margres kerlite flooring
FACILITIES AND EQUIPMENT
Energy-efficient heat pump system allowing energy savings of more than 75%
Air conditioning
GENERAL FINISHES
Acoustic certification: Double walls with mineral wool between fractions
Screed floors with acoustic blanket
Hydropressure plant
EXTERIOR FINISHES
Exterior walls coated with rigid Polystyrene panel or sprayed thermal plaster and sandblasted plastic paint or acrylic paint
Anodized black aluminium frames with double glazing.
Security door with walnut panel.
Ceramic balconies and terraces.
SEVERAL
Smart home system with interconnection application with control of:
Fire detector
Flood detector (automatic water shut-off)
Alarm
Pre-installation of control, lights and other systems, including air conditioning; heat pump; Lights; Switches; Blinds
Apartment Main Door Lock
The project is expected to be completed in December 2025.
Let yourself be enveloped by an Exclusive environment, where Luxury has no Limits.
Come and visit UPTOWN LUX, book your visit now!
The information provided, although accurate, is for informational purposes only and cannot be considered binding, and may be subject to change.
Contact
Penthouse 3 Bedrooms
Piornais, São Martinho, Funchal, Ilha da Madeira
New · 230m²
With Garage
buy
1.850.000 €
New Luxury Development Uptown 117, born in an area of excellence of the city.
The apartments excel in their location just minutes from the Forum Madeira Shopping Centre, a wide range of services, the city centre, the expressway and one of the most modern housing areas of Funchal.
All apartments feature above average areas, with special emphasis on their huge and well-framed balconies.
Finishes of increased quality, with superior energy certification and pre-installation of air conditioning, as well as its top acoustic certification.
They also have a good light and a stunning and unobstructed view.
* Construction begins January 2022.
* Expected to conclude February 2023.
Mark your visit now!!
The apartments excel in their location just minutes from the Forum Madeira Shopping Centre, a wide range of services, the city centre, the expressway and one of the most modern housing areas of Funchal.
All apartments feature above average areas, with special emphasis on their huge and well-framed balconies.
Finishes of increased quality, with superior energy certification and pre-installation of air conditioning, as well as its top acoustic certification.
They also have a good light and a stunning and unobstructed view.
* Construction begins January 2022.
* Expected to conclude February 2023.
Mark your visit now!!
Contact
See more Properties for Sale, Apartments in Funchal
Bedrooms
Zones
Can’t find the property you’re looking for?





