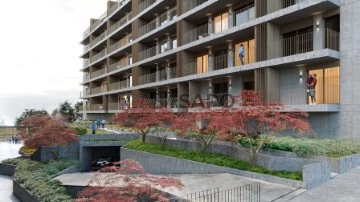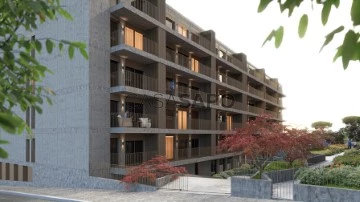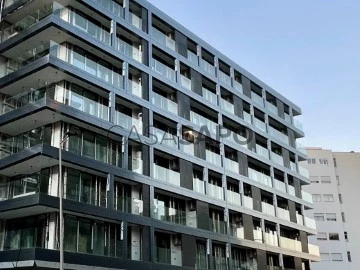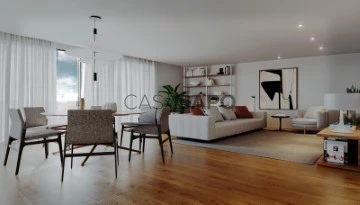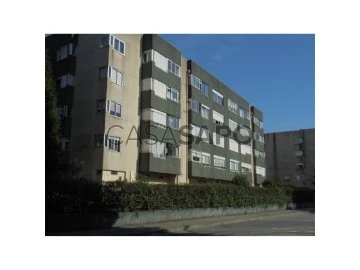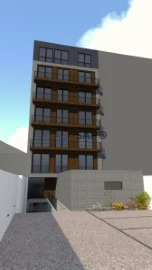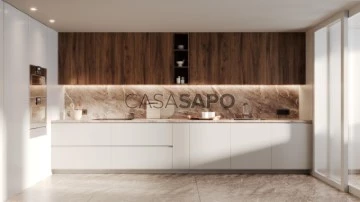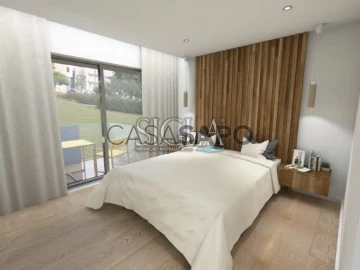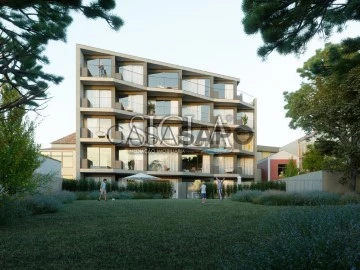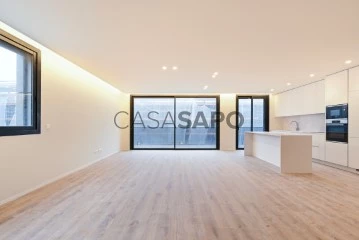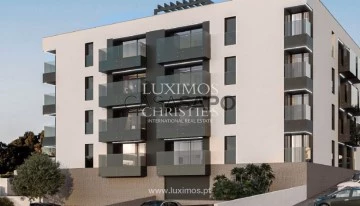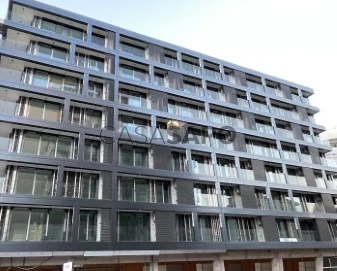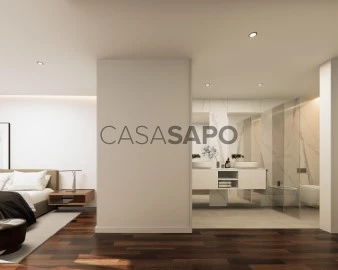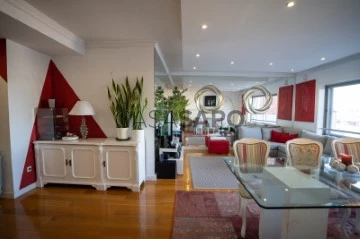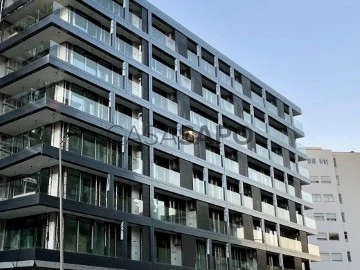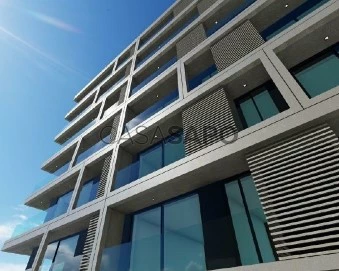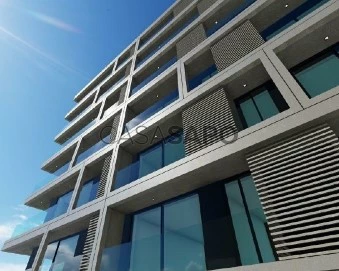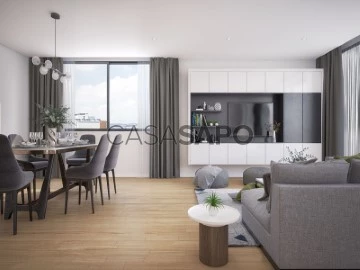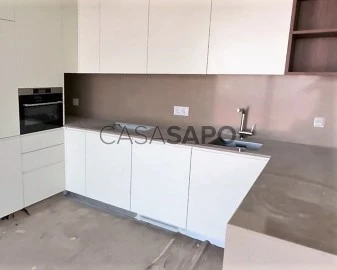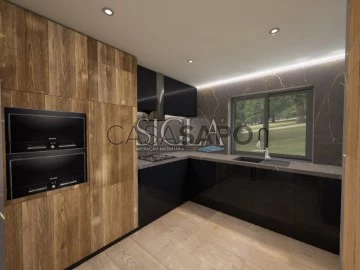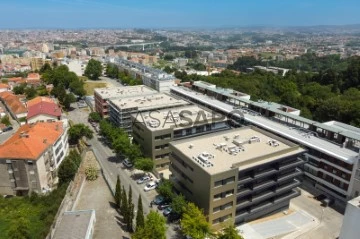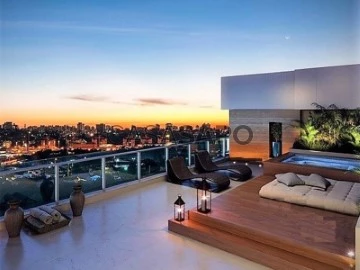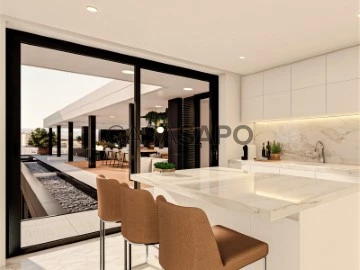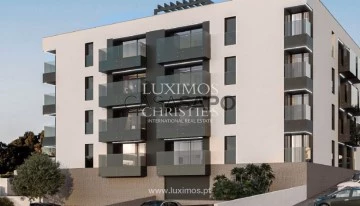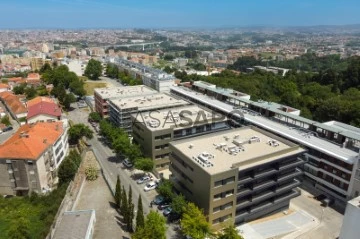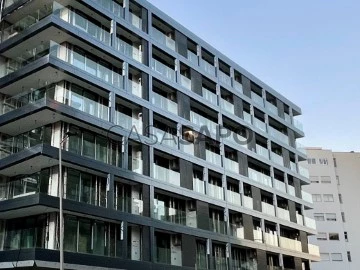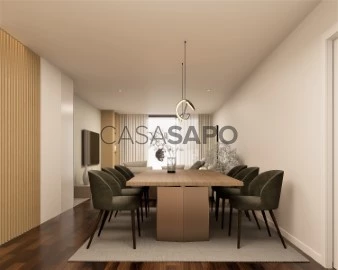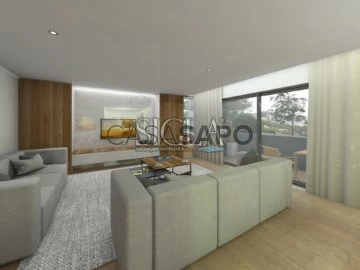Apartments
Rooms
Price
More filters
612 Properties for Sale, Apartments in Vila Nova de Gaia, Mafamude e Vilar do Paraíso
Order by
Relevance
Apartamento T3 - Mafamude - Vila Nova de Gaia.
Apartment 3 Bedrooms
Santo Ovídeo (Mafamude), Mafamude e Vilar do Paraíso, Vila Nova de Gaia, Distrito do Porto
Used · 75m²
buy
210.000 €
APARTAMENTO T3 - BOM ESTADO CONSERVAÇÃO - MAFAMUDE.
O Imóvel apresenta um bom estado de conservação, composto por 3 quartos todos eles com roupeiros embutidos, duas varanda, casa de banho com poliban, casa de banho de serviço, cozinha e sala em open space, com destaque para a cozinha equipada com placa, forno, exaustor, micro-ondas, frigorifico combinado, máquina de lavar roupa, máquina de lavar loiça, ar condicionado na sala e quartos e vídeo porteiro.
A boa exposição solar permite que as divisões beneficiem de um cenário de luz constante.
Apartamento ao nível do 2º andar sem elevador.
Localizado na Rua Pinto de Aguiar, em pleno centro, com transportes públicos literalmente à porta (Metro Santo Ovídio), Praça/ mercado sempre com produtos frescos, próximo de restaurantes, pastelarias, bancos, supermercado, farmácia, escolas e serviços.
Excelente oportunidade de investimento, tanto para residência permanente ou casa para rendimento.
O Imóvel apresenta um bom estado de conservação, composto por 3 quartos todos eles com roupeiros embutidos, duas varanda, casa de banho com poliban, casa de banho de serviço, cozinha e sala em open space, com destaque para a cozinha equipada com placa, forno, exaustor, micro-ondas, frigorifico combinado, máquina de lavar roupa, máquina de lavar loiça, ar condicionado na sala e quartos e vídeo porteiro.
A boa exposição solar permite que as divisões beneficiem de um cenário de luz constante.
Apartamento ao nível do 2º andar sem elevador.
Localizado na Rua Pinto de Aguiar, em pleno centro, com transportes públicos literalmente à porta (Metro Santo Ovídio), Praça/ mercado sempre com produtos frescos, próximo de restaurantes, pastelarias, bancos, supermercado, farmácia, escolas e serviços.
Excelente oportunidade de investimento, tanto para residência permanente ou casa para rendimento.
Contact
2 bedroom flat in Jardins da Seara in Vila Nova de Gaia
Apartment 2 Bedrooms
Igreja (Vilar do Paraíso), Mafamude e Vilar do Paraíso, Vila Nova de Gaia, Distrito do Porto
Under construction · 75m²
With Garage
buy
230.000 €
2 bedroom flat in a gated community at the beginning of construction, on the level of a 2nd floor, with a parking space and storage in the basement.
Situated in a residential and business area.
In the condominium you can enjoy the private garden with more than 890m2, a condominium room, a social room for parties, a playroom and an equipped gym.
Nearby it has good access to the main roads and motorways.
Property with REF 2200167/24PRT
Situated in a residential and business area.
In the condominium you can enjoy the private garden with more than 890m2, a condominium room, a social room for parties, a playroom and an equipped gym.
Nearby it has good access to the main roads and motorways.
Property with REF 2200167/24PRT
Contact
Apartment 3 Bedrooms
Centro Gaia (Mafamude), Mafamude e Vilar do Paraíso, Vila Nova de Gaia, Distrito do Porto
New · 166m²
With Garage
buy
599.000 €
3 bedroom flat in the best region of the city. Vila Nova de Gaia.
On the seventh floor facing Avenida da República, Solar Sul Poente exhibition.
Two parking spaces on the -1 floor
Extraordinary location par excellence, corner of Avenida da República and Rua de Moçambique in Vila Nova de Gaia, come and live and invest in this new residential building in which the quality of construction combined with the functionalities and equipment essential in today’s modern world.
With a predominantly west/south sun exposure, it presents itself with the modernity of the Avenue, but also with the traditionality of Rua de Moçambique, calmer, more traditional and familiar.
The project is developed in a building with clean and unobstructed straight lines, privileging natural light, providing 64 homes spread over 8 floors, designed for the well-being of its owners.
The spaces stand out for a contemporary spatial organisation, with comfortable and functional interiors, and also have a balcony in all rooms in harmony with the surroundings. The project is developed in a building with clean and unobstructed straight lines, privileging natural light, providing 64 homes spread over 8 floors, in which we will have:
Air conditioning, Heat pump for DHW production with energy efficiency and hourly heating management, Motorized exteriors in lacquered aluminium in the colour of the frames and with thermal insulation. Interior moulding for the installation of curtains, insulation in polyethylene acoustic fabric between the floors of the houses. Acoustic insulation with mineral wool on the walls between fractions, mechanical and independent ventilation, colour video intercom, hydraulic installations, electricity, TV, telephone and telecommunications.
DISTANCES:
15 minutes away from Sá Carneiro International Airport.
150 meters from the metro station and 700 meters from the future TGV station.
150 meters from one of the largest warehouses and department stores.
5 minutes from the cellars of Gaia, the historic area of Porto and the splendour of the Douro River.
6 minutes from the World of Wine - a project of national interest that compiles the history of Portuguese wine.
5 minutes from the historic centre of the city of Porto.
3 minutes from Almeida Garret Secondary School.
5 minutes from Trofa Hospital de Gaia.
5 minutes from Santos Silva Hospital.
2 minutes access from the A1 motorway.
2 minutes access from the A20 motorway.
Structure: Made of reinforced concrete with special foundations (moulded walls and anchors) and direct foundations in the basement. Lattice structure of pillars and beams, with solid slabs, calculated according to the regulatory standards in force, including safety against wind and earthquakes.
Exterior walls: Executed in thermal and acoustic block masonry and externally insulated in rock wool. The interior walls are made of ceramic brick.
Floors: With light concrete or leça fillings, for the involvement of all technical networks (water, sewage, electricity, telecommunications, gas and air conditioning networks). Application of polyethylene mesh for acoustic insulation and regularisation screed for final finishing support.
Roof: Inverted roof, consisting of a light concrete slope, waterproofing with double asphalt screen, thermal insulation with extruded polystyrene type ’Roofmate’, geotextile and mechanical protection.
Housing: FLOORING: Multilayer wood with cork, #14mm;
SKIRTING BOARD: Wood with matt varnished finish, 7.5cm high;
WALLS: Plaster with Serial-type sprayed stucco;
CEILING: Plasterboard plasterboard type ’Pladur’, plastered for painting.
Kitchens: FLOORING: Rectified ceramic flooring;
WALLS: Serum coating on cerezite to paint the waterproofing paint and glass’ between furniture;
CEILING: Water-repellent plasterboard type ’Pladur’, plastered for painting;
EQUIPMENT: Ceramic hob, exhaust fan, oven, microwave, machine. washing dishes and refrigerators;
ACCESSORIES: Faucets with ’Oli’ type telescope. Built-in stainless steel sink underneath.
Living and Dining Room: FLOORING: Multilayer wood with cork, #14mm;
SKIRTING BOARD: Wood with matt varnished finish, 7.5cm high;
WALLS: Plaster with Serial-type sprayed stucco;
CEILING: Plasterboard plasterboard, plastered for painting, including crown mouldings for curtains/blackouts.
Sanitary Service Facilities: FLOORING: Rectified ceramic flooring;
WALLS: Rectified ceramic coating;
CEILING: Water-repellent plasterboard type ’Pladur’, plastered for painting;
CROCKERY: Wall-hung toilet type ’Two’ series from ’Valadares’, white colour or equivalent; water-repellent MDF furniture for lacquering, with ’Valadares’ worktop washbasin or equivalent;
ACCESSORIES: Monocommand faucets type ’Oli’, mirror ’crystal glass’ embedded.
Common Sanitary Facilities: FLOORING: Rectified ceramic flooring;
WALLS: Rectified ceramic coating;
CEILING: Water-repellent plasterboard type ’Pladur’, plastered for painting;
CROCKERY: Wall-hung toilet and bidet, series ’two’ from ’Valadares’, white colour or equivalent; water-repellent MDF furniture to lacquer with ’Valadares’ worktop washbasin or equivalent; ASD extra-flat acrylic shower base or ASD Planissima bathtub or equivalent.
ACCESSORIES: Monocommand faucets type ’Oli’, mirror ’crystal glass’ embedded.
Sanitary installation suites: FLOORING: Rectified ceramic flooring;
WALLS: Rectified ceramic coating;
CEILING: Water-repellent plasterboard type ’Pladur’, plastered for painting;
CROCKERY: Wall-hung toilet and bidet, series ’two’ from ’Valadares’, white colour or equivalent; water-repellent MDF furniture to lacquer with ’Valadares’ worktop washbasin or equivalent; ASD extra-flat acrylic shower base or ASD Planissima bathtub or equivalent.
ACCESSORIES: Monocommand faucets type ’Oli’, mirror ’crystal glass’ embedded.
Rooms and suites: FLOORING: Multilayer wood with cork, #14mm;
SKIRTING BOARD: Wood with matt varnished finish, 7.5cm high;
WALLS: Plaster with Serial-type sprayed stucco;
CEILING: Plasterboard plasterboard, plastered for painting, including crown mouldings for curtains/blackouts.
Balconies and Terraces: FLOORING: Suspended ceramic slabs, thick anti-slip finish, 2cm thick, colour to be defined;
WALLS: Coating in Alucobond or equivalent, applied on a specific system;
GUARDS: Tempered Glass;
LIGHTING: Built-in spotlights.
Carpentry
Kitchen Cabinets: Base and upper cabinets with doors in matt white lacquered water-repellent MDF on the visible elements and maple water-repellent melamine on the non-visible elements. SileStone top in a colour to be defined;
Cabinets and Wardrobes: Wardrobes with melamine interior and matte white lacquered MDF doors;
Doors: Prefabricated interior doors, wood veneer, with frames and trims in wood veneered MDF.
I.S cabinets: Cabinets in matt white lacquered water-repellent MDF on the visible elements and maple water-repellent melamine on the non-visible elements.
Elevators: Electric with quiet, smooth and energy-efficient operation (Class A), with automatic doors, LED lighting and fully adapted for people with reduced mobility.
Bank Financing:
Habita is a partner of several financial entities, providing all its customers with free Home Loan simulations.
On the seventh floor facing Avenida da República, Solar Sul Poente exhibition.
Two parking spaces on the -1 floor
Extraordinary location par excellence, corner of Avenida da República and Rua de Moçambique in Vila Nova de Gaia, come and live and invest in this new residential building in which the quality of construction combined with the functionalities and equipment essential in today’s modern world.
With a predominantly west/south sun exposure, it presents itself with the modernity of the Avenue, but also with the traditionality of Rua de Moçambique, calmer, more traditional and familiar.
The project is developed in a building with clean and unobstructed straight lines, privileging natural light, providing 64 homes spread over 8 floors, designed for the well-being of its owners.
The spaces stand out for a contemporary spatial organisation, with comfortable and functional interiors, and also have a balcony in all rooms in harmony with the surroundings. The project is developed in a building with clean and unobstructed straight lines, privileging natural light, providing 64 homes spread over 8 floors, in which we will have:
Air conditioning, Heat pump for DHW production with energy efficiency and hourly heating management, Motorized exteriors in lacquered aluminium in the colour of the frames and with thermal insulation. Interior moulding for the installation of curtains, insulation in polyethylene acoustic fabric between the floors of the houses. Acoustic insulation with mineral wool on the walls between fractions, mechanical and independent ventilation, colour video intercom, hydraulic installations, electricity, TV, telephone and telecommunications.
DISTANCES:
15 minutes away from Sá Carneiro International Airport.
150 meters from the metro station and 700 meters from the future TGV station.
150 meters from one of the largest warehouses and department stores.
5 minutes from the cellars of Gaia, the historic area of Porto and the splendour of the Douro River.
6 minutes from the World of Wine - a project of national interest that compiles the history of Portuguese wine.
5 minutes from the historic centre of the city of Porto.
3 minutes from Almeida Garret Secondary School.
5 minutes from Trofa Hospital de Gaia.
5 minutes from Santos Silva Hospital.
2 minutes access from the A1 motorway.
2 minutes access from the A20 motorway.
Structure: Made of reinforced concrete with special foundations (moulded walls and anchors) and direct foundations in the basement. Lattice structure of pillars and beams, with solid slabs, calculated according to the regulatory standards in force, including safety against wind and earthquakes.
Exterior walls: Executed in thermal and acoustic block masonry and externally insulated in rock wool. The interior walls are made of ceramic brick.
Floors: With light concrete or leça fillings, for the involvement of all technical networks (water, sewage, electricity, telecommunications, gas and air conditioning networks). Application of polyethylene mesh for acoustic insulation and regularisation screed for final finishing support.
Roof: Inverted roof, consisting of a light concrete slope, waterproofing with double asphalt screen, thermal insulation with extruded polystyrene type ’Roofmate’, geotextile and mechanical protection.
Housing: FLOORING: Multilayer wood with cork, #14mm;
SKIRTING BOARD: Wood with matt varnished finish, 7.5cm high;
WALLS: Plaster with Serial-type sprayed stucco;
CEILING: Plasterboard plasterboard type ’Pladur’, plastered for painting.
Kitchens: FLOORING: Rectified ceramic flooring;
WALLS: Serum coating on cerezite to paint the waterproofing paint and glass’ between furniture;
CEILING: Water-repellent plasterboard type ’Pladur’, plastered for painting;
EQUIPMENT: Ceramic hob, exhaust fan, oven, microwave, machine. washing dishes and refrigerators;
ACCESSORIES: Faucets with ’Oli’ type telescope. Built-in stainless steel sink underneath.
Living and Dining Room: FLOORING: Multilayer wood with cork, #14mm;
SKIRTING BOARD: Wood with matt varnished finish, 7.5cm high;
WALLS: Plaster with Serial-type sprayed stucco;
CEILING: Plasterboard plasterboard, plastered for painting, including crown mouldings for curtains/blackouts.
Sanitary Service Facilities: FLOORING: Rectified ceramic flooring;
WALLS: Rectified ceramic coating;
CEILING: Water-repellent plasterboard type ’Pladur’, plastered for painting;
CROCKERY: Wall-hung toilet type ’Two’ series from ’Valadares’, white colour or equivalent; water-repellent MDF furniture for lacquering, with ’Valadares’ worktop washbasin or equivalent;
ACCESSORIES: Monocommand faucets type ’Oli’, mirror ’crystal glass’ embedded.
Common Sanitary Facilities: FLOORING: Rectified ceramic flooring;
WALLS: Rectified ceramic coating;
CEILING: Water-repellent plasterboard type ’Pladur’, plastered for painting;
CROCKERY: Wall-hung toilet and bidet, series ’two’ from ’Valadares’, white colour or equivalent; water-repellent MDF furniture to lacquer with ’Valadares’ worktop washbasin or equivalent; ASD extra-flat acrylic shower base or ASD Planissima bathtub or equivalent.
ACCESSORIES: Monocommand faucets type ’Oli’, mirror ’crystal glass’ embedded.
Sanitary installation suites: FLOORING: Rectified ceramic flooring;
WALLS: Rectified ceramic coating;
CEILING: Water-repellent plasterboard type ’Pladur’, plastered for painting;
CROCKERY: Wall-hung toilet and bidet, series ’two’ from ’Valadares’, white colour or equivalent; water-repellent MDF furniture to lacquer with ’Valadares’ worktop washbasin or equivalent; ASD extra-flat acrylic shower base or ASD Planissima bathtub or equivalent.
ACCESSORIES: Monocommand faucets type ’Oli’, mirror ’crystal glass’ embedded.
Rooms and suites: FLOORING: Multilayer wood with cork, #14mm;
SKIRTING BOARD: Wood with matt varnished finish, 7.5cm high;
WALLS: Plaster with Serial-type sprayed stucco;
CEILING: Plasterboard plasterboard, plastered for painting, including crown mouldings for curtains/blackouts.
Balconies and Terraces: FLOORING: Suspended ceramic slabs, thick anti-slip finish, 2cm thick, colour to be defined;
WALLS: Coating in Alucobond or equivalent, applied on a specific system;
GUARDS: Tempered Glass;
LIGHTING: Built-in spotlights.
Carpentry
Kitchen Cabinets: Base and upper cabinets with doors in matt white lacquered water-repellent MDF on the visible elements and maple water-repellent melamine on the non-visible elements. SileStone top in a colour to be defined;
Cabinets and Wardrobes: Wardrobes with melamine interior and matte white lacquered MDF doors;
Doors: Prefabricated interior doors, wood veneer, with frames and trims in wood veneered MDF.
I.S cabinets: Cabinets in matt white lacquered water-repellent MDF on the visible elements and maple water-repellent melamine on the non-visible elements.
Elevators: Electric with quiet, smooth and energy-efficient operation (Class A), with automatic doors, LED lighting and fully adapted for people with reduced mobility.
Bank Financing:
Habita is a partner of several financial entities, providing all its customers with free Home Loan simulations.
Contact
Apartment 3 Bedrooms
Mafamude e Vilar do Paraíso, Vila Nova de Gaia, Distrito do Porto
New · 142m²
With Garage
buy
438.457 €
Descubra o empreendimento Avenida Premium, uma proposta que redefine o conceito de viver bem no coração de Vila Nova de Gaia.
Localizado na prestigiada Avenida da República, este projeto oferece uma seleção de apartamentos desenhados para proporcionar um quotidiano tranquilo, confortável e sofisticado.
O empreendimento , Avenida Premium é a perfeita combinação entre modernidade e funcionalidade.
Cada detalhe foi pensado para criar ambientes que maximizam a eficiência habitacional, onde o conforto se torna o novo luxo.
Os acabamentos de alta qualidade e o design contemporâneo conferem aos espaços uma elegância discreta e duradoura.
Venha conhecer o Avenida Premium e descubra o novo padrão de viver em Vila Nova de Gaia.
Aqui, o conforto encontra a elegância, e a modernidade se funde com a funcionalidade, criando o ambiente perfeito para o seu dia a dia.
Ref: 1040573 G/ 24 BR
CE: A
Isto é Aveiro!
Arcada Imobiliária Forca (Aveiro) e Praia da Barra
’Histórias e Pessoas fazem o Lar’
Integradas no Grupo Arcada, as nossas agências - Arcada Forca (Aveiro) e Praia da Barra - acompanham as tendências de crescimento no mercado imobiliário, um dos sectores mais dinâmicos em Aveiro.
Procuramos soluções para quem procura comprar casa.
Porque ’Histórias e Pessoas fazem o Lar’.
Localizado na prestigiada Avenida da República, este projeto oferece uma seleção de apartamentos desenhados para proporcionar um quotidiano tranquilo, confortável e sofisticado.
O empreendimento , Avenida Premium é a perfeita combinação entre modernidade e funcionalidade.
Cada detalhe foi pensado para criar ambientes que maximizam a eficiência habitacional, onde o conforto se torna o novo luxo.
Os acabamentos de alta qualidade e o design contemporâneo conferem aos espaços uma elegância discreta e duradoura.
Venha conhecer o Avenida Premium e descubra o novo padrão de viver em Vila Nova de Gaia.
Aqui, o conforto encontra a elegância, e a modernidade se funde com a funcionalidade, criando o ambiente perfeito para o seu dia a dia.
Ref: 1040573 G/ 24 BR
CE: A
Isto é Aveiro!
Arcada Imobiliária Forca (Aveiro) e Praia da Barra
’Histórias e Pessoas fazem o Lar’
Integradas no Grupo Arcada, as nossas agências - Arcada Forca (Aveiro) e Praia da Barra - acompanham as tendências de crescimento no mercado imobiliário, um dos sectores mais dinâmicos em Aveiro.
Procuramos soluções para quem procura comprar casa.
Porque ’Histórias e Pessoas fazem o Lar’.
Contact
Apartment 3 Bedrooms
Mafamude e Vilar do Paraíso, Vila Nova de Gaia, Distrito do Porto
Used · 110m²
With Garage
buy
375.000 €
Apartment T3 NEW in Vila Nova de Gaia
Elegance, modernity and comfort define the development where this fantastic T3 apartment is located with open views and excellent sun exposure - south / west.
The property is distributed as follows:
- Entrance hall with support wardrobe;
- Living room and kitchen in open space;
- Service WC;
- 2 bedrooms with built-in wardrobes;
- WC to support the rooms;
- Suite with closet.
We must highlight:
- Living room/kitchen and all rooms with access to the balcony;
- Kitchen equipped with hob, oven, extractor hood, microwave, dishwasher and fridge-freezer;
- Air conditioning;
- Heat pump for water heating;
- Automatic blackout blinds;
- Domotics;
- 2 parking spaces, side by side.
The development is designed to provide functionality, comfort and even practicality due to its privileged location:
- 450m from Mercadona Hypermarket
- 700m from Pharmacy
- 850m from El Corte Inglés Gaia Porto
Come see your next investment!
(Translated by Google Translate)
Elegance, modernity and comfort define the development where this fantastic T3 apartment is located with open views and excellent sun exposure - south / west.
The property is distributed as follows:
- Entrance hall with support wardrobe;
- Living room and kitchen in open space;
- Service WC;
- 2 bedrooms with built-in wardrobes;
- WC to support the rooms;
- Suite with closet.
We must highlight:
- Living room/kitchen and all rooms with access to the balcony;
- Kitchen equipped with hob, oven, extractor hood, microwave, dishwasher and fridge-freezer;
- Air conditioning;
- Heat pump for water heating;
- Automatic blackout blinds;
- Domotics;
- 2 parking spaces, side by side.
The development is designed to provide functionality, comfort and even practicality due to its privileged location:
- 450m from Mercadona Hypermarket
- 700m from Pharmacy
- 850m from El Corte Inglés Gaia Porto
Come see your next investment!
(Translated by Google Translate)
Contact
Apartment 4 Bedrooms
Estação do Metro D. João II, Mafamude e Vilar do Paraíso, Vila Nova de Gaia, Distrito do Porto
Used · 130m²
buy
200.000 €
Disponível em: Português Outras línguas Fabuloso Apartamento T3+1 de 2 Frentes para renovar com 1 Lugares de Garagem na cave com 13,5 M2 e 2 espaços para arrecadação na cave com 11 e 1,30 m2 Localização de excelência, junto da Estrada Nacional 109 onde tem acesso a todo o tipo de comércio, serviços e transportes públicos e escolas com futura estação de metro a porta De salientar que o apartamento precisa de ser renovado o que poderá ser uma boa oportunidade para investimento - Hall de entrada; - 2 Casas de banho completas 1 com banheira e outra com chuveiro - 1 Casa de banho de serviço - Sala muito grande - Lareira - Lavandaria - 3 Quartos - 1 quarto de criança Lugar de garagem incluído no preço Orientação, Este/Oeste Construído em 1982 2 andar esquerdo Com elevador Certificado energético Classe energética:.
#ref:33637654
#ref:33637654
Contact
Apartment 3 Bedrooms
Mafamude e Vilar do Paraíso, Vila Nova de Gaia, Distrito do Porto
Under construction · 108m²
With Garage
buy
320.000 €
3 bedroom apartment with a total area of 108.47 m2 and balcony with 7.02 m2 with access from the living room, distributed as follows entrance hall with large built-in wardrobe from which you access all areas of the house, being on the right side the independent kitchen equipped with appliances of the brand Teka or equivalent and furniture in wood chipboard coated with melamine in the desired color and laundry with 3.71 m2 and, also the common room with 31.09 m2 with balcony. On the left side of the entrance hall is the area of the bedrooms all with built-in wardrobe, one in suite and the other 2 bedrooms supported by 1 bathroom. All bathrooms with suspended toilet dishes. All built-in wardrobes are wood-clad and finished inside in linen with shelves and drawers and sliding doors in oak wood.
Floating floor in laminated wood, class AC5, with oak finish in the bedrooms and living room. Doors veneered in oak / melamine / lacquered wood. False ceilings in plasterboard.
Heat pump for heating hot water and air conditioning of the brand Daikin or equivalent.
2 lifts and 1 parking space
Location of excellence, 5 minutes walk from the Metro of Sto Ovídeo and the exits of the city.
Area surrounded by all kinds of commerce and services and still very close to the center of the city of Vila Nova de Gaia.
Floating floor in laminated wood, class AC5, with oak finish in the bedrooms and living room. Doors veneered in oak / melamine / lacquered wood. False ceilings in plasterboard.
Heat pump for heating hot water and air conditioning of the brand Daikin or equivalent.
2 lifts and 1 parking space
Location of excellence, 5 minutes walk from the Metro of Sto Ovídeo and the exits of the city.
Area surrounded by all kinds of commerce and services and still very close to the center of the city of Vila Nova de Gaia.
Contact
Apartment 2 Bedrooms
Mafamude e Vilar do Paraíso, Vila Nova de Gaia, Distrito do Porto
New · 98m²
With Garage
buy
326.307 €
Descubra o empreendimento Avenida Premium, uma proposta que redefine o conceito de viver bem no coração de Vila Nova de Gaia.
Localizado na prestigiada Avenida da República, este projeto oferece uma seleção de apartamentos desenhados para proporcionar um quotidiano tranquilo, confortável e sofisticado.
O empreendimento , Avenida Premium é a perfeita combinação entre modernidade e funcionalidade.
Cada detalhe foi pensado para criar ambientes que maximizam a eficiência habitacional, onde o conforto se torna o novo luxo.
Os acabamentos de alta qualidade e o design contemporâneo conferem aos espaços uma elegância discreta e duradoura.
Venha conhecer o Avenida Premium e descubra o novo padrão de viver em Vila Nova de Gaia.
Aqui, o conforto encontra a elegância, e a modernidade se funde com a funcionalidade, criando o ambiente perfeito para o seu dia a dia.
Ref: 1040573 I/ 24 BR
CE: A
Isto é Aveiro!
Arcada Imobiliária Forca (Aveiro) e Praia da Barra
’Histórias e Pessoas fazem o Lar’
Integradas no Grupo Arcada, as nossas agências - Arcada Forca (Aveiro) e Praia da Barra - acompanham as tendências de crescimento no mercado imobiliário, um dos sectores mais dinâmicos em Aveiro.
Procuramos soluções para quem procura comprar casa.
Porque ’Histórias e Pessoas fazem o Lar’.
Localizado na prestigiada Avenida da República, este projeto oferece uma seleção de apartamentos desenhados para proporcionar um quotidiano tranquilo, confortável e sofisticado.
O empreendimento , Avenida Premium é a perfeita combinação entre modernidade e funcionalidade.
Cada detalhe foi pensado para criar ambientes que maximizam a eficiência habitacional, onde o conforto se torna o novo luxo.
Os acabamentos de alta qualidade e o design contemporâneo conferem aos espaços uma elegância discreta e duradoura.
Venha conhecer o Avenida Premium e descubra o novo padrão de viver em Vila Nova de Gaia.
Aqui, o conforto encontra a elegância, e a modernidade se funde com a funcionalidade, criando o ambiente perfeito para o seu dia a dia.
Ref: 1040573 I/ 24 BR
CE: A
Isto é Aveiro!
Arcada Imobiliária Forca (Aveiro) e Praia da Barra
’Histórias e Pessoas fazem o Lar’
Integradas no Grupo Arcada, as nossas agências - Arcada Forca (Aveiro) e Praia da Barra - acompanham as tendências de crescimento no mercado imobiliário, um dos sectores mais dinâmicos em Aveiro.
Procuramos soluções para quem procura comprar casa.
Porque ’Histórias e Pessoas fazem o Lar’.
Contact
Apartment 3 Bedrooms
Centro (Mafamude), Mafamude e Vilar do Paraíso, Vila Nova de Gaia, Distrito do Porto
Under construction · 161m²
With Garage
buy
435.000 €
3 bedroom flat in Mafamude
Inserted in the Melia Building. Located in the central area of Vila Nova de Gaia
Building under construction, scheduled for completion in December 2024
The photographs of the development are in 3D
Energy Class B (DCR)
For more information about this or another property, visit our website and talk to us!
SIGLA - Sociedade de Mediação Imobiliária, Lda is a company with more than 25 years of experience in the real estate market, recognised for its personalised service and professionalism in all phases of the business. With over 300 properties available, the company has been a reliable choice for those looking to buy, sell or lease a property.
SIGLA, your Real Estate Agency!
Inserted in the Melia Building. Located in the central area of Vila Nova de Gaia
Building under construction, scheduled for completion in December 2024
The photographs of the development are in 3D
Energy Class B (DCR)
For more information about this or another property, visit our website and talk to us!
SIGLA - Sociedade de Mediação Imobiliária, Lda is a company with more than 25 years of experience in the real estate market, recognised for its personalised service and professionalism in all phases of the business. With over 300 properties available, the company has been a reliable choice for those looking to buy, sell or lease a property.
SIGLA, your Real Estate Agency!
Contact
Apartment 2 Bedrooms + 1
Centro Gaia (Mafamude), Mafamude e Vilar do Paraíso, Vila Nova de Gaia, Distrito do Porto
Under construction · 118m²
With Garage
buy
338.530 €
T2+1 in gated community with communal garden
Development located in the centre of Gaia. In the surrounding area there are numerous spaces for commerce, pharmacy, public transport, restaurants, leisure and schools / nurseries.
Energy Class A+ (DCR)
For more information about this or another property, visit our website and talk to us!
We are a company with more than 20 years of experience, recognised for its personalised service, where professionalism, rigor and monitoring prevail in all phases of the business.
We have more than 300 properties at your disposal and a team of multidisciplinary, experienced and motivated professionals to provide you with the best possible follow-up. Contact us!
SIGLA, your real estate agency!
Development located in the centre of Gaia. In the surrounding area there are numerous spaces for commerce, pharmacy, public transport, restaurants, leisure and schools / nurseries.
Energy Class A+ (DCR)
For more information about this or another property, visit our website and talk to us!
We are a company with more than 20 years of experience, recognised for its personalised service, where professionalism, rigor and monitoring prevail in all phases of the business.
We have more than 300 properties at your disposal and a team of multidisciplinary, experienced and motivated professionals to provide you with the best possible follow-up. Contact us!
SIGLA, your real estate agency!
Contact
Apartment 3 Bedrooms
Monte da Virgem (Mafamude), Mafamude e Vilar do Paraíso, Vila Nova de Gaia, Distrito do Porto
New · 144m²
With Garage
buy
410.000 €
New residential development, in the middle of Quinta de Cravel, located in Vila Nova de Gaia.
A refuge from the city, it offers incredible environments where its residents can relax and enjoy directly with nature, by its surroundings of a private condominium where tranquility and harmony reigns.
An architectural project to the height, where the lines, colors and materials merge in quality and comfort.
The luxury and refinement of the project flows into each apartment, enhancing the comfort and richness of the finishes with very generous areas.
Each apartment has its own personality, unique style and premium views of the largest lung of V.N. de Gaia.
Apartment of typology T3, has a useful area 144,50m2, more 46,50m2 of balcony and garage with 44,30m2 closed and with charging for electric cars.
It stands out for being the work of a renowned construction company, with construction experience since 1978.
Expected date for deed: first semester 2024.
OFFER VALUE OF THE DEED IN CONTRACTS UNTIL THE END OF JULY 2023
Technical Description:
Apartments equipped with air conditioning, heating of sanitary waters by high efficiency heat pump system, fully equipped kitchen with high quality appliances brand ’Bosch’ (combined, dishwasher, washing machine, hob, stove, oven, microwave and extractor), bathrooms with porcelain walls (margrês type), toilet and suspended bidet (Roca brand), silestone countertop and shower tray in ’Slabstone’, floor coated in vinyl to the color of Oak.
Special Facilities :
Apartments connected with Legrand Valena Life, comprising:
Connected and centralized blinds
Connected and centralized lighting
Control of the house through smartphone
Notifications, about any anomaly via smartphone
Notifications on the smartphone about any unusual activity in the apartment .
ENERGY CERTIFICATE :SCE (phone hidden) A)
Surrounding:
Located close to all kinds of commerce and services, schools and transport.
Less than 10 minutes from Avenida da Republica and Santo Ovídeo metro station, 5 minutes from the access to A1.
Very close to the beaches of Gaia and 15 minutes from the center of Porto.
A paradise of tranquility and well-being, just minutes from all the amenities that the big cities have to offer.
HABITA is a Portuguese real estate agency present in the national and international market, specialized in the prime residential market and recognized for the launch of some of the most well-known developments in the national real estate panorama.
When buying with HABITA, you can count on:
- A Real Estate Consultant dedicated to providing you with a service of excellence
- Support in all necessary documentation
- Financing simulations
- Support in the funding process
- Legal support
- Support in the marking and execution of the promissory contract of purchase and sale or lease
- Support in the marking and execution of the public deed of purchase and sale or lease
- Follow-up throughout the purchase process
Bank Financing:
Habita is a partner of several financial entities, enabling all its customers free simulations of Housing Credit.
A refuge from the city, it offers incredible environments where its residents can relax and enjoy directly with nature, by its surroundings of a private condominium where tranquility and harmony reigns.
An architectural project to the height, where the lines, colors and materials merge in quality and comfort.
The luxury and refinement of the project flows into each apartment, enhancing the comfort and richness of the finishes with very generous areas.
Each apartment has its own personality, unique style and premium views of the largest lung of V.N. de Gaia.
Apartment of typology T3, has a useful area 144,50m2, more 46,50m2 of balcony and garage with 44,30m2 closed and with charging for electric cars.
It stands out for being the work of a renowned construction company, with construction experience since 1978.
Expected date for deed: first semester 2024.
OFFER VALUE OF THE DEED IN CONTRACTS UNTIL THE END OF JULY 2023
Technical Description:
Apartments equipped with air conditioning, heating of sanitary waters by high efficiency heat pump system, fully equipped kitchen with high quality appliances brand ’Bosch’ (combined, dishwasher, washing machine, hob, stove, oven, microwave and extractor), bathrooms with porcelain walls (margrês type), toilet and suspended bidet (Roca brand), silestone countertop and shower tray in ’Slabstone’, floor coated in vinyl to the color of Oak.
Special Facilities :
Apartments connected with Legrand Valena Life, comprising:
Connected and centralized blinds
Connected and centralized lighting
Control of the house through smartphone
Notifications, about any anomaly via smartphone
Notifications on the smartphone about any unusual activity in the apartment .
ENERGY CERTIFICATE :SCE (phone hidden) A)
Surrounding:
Located close to all kinds of commerce and services, schools and transport.
Less than 10 minutes from Avenida da Republica and Santo Ovídeo metro station, 5 minutes from the access to A1.
Very close to the beaches of Gaia and 15 minutes from the center of Porto.
A paradise of tranquility and well-being, just minutes from all the amenities that the big cities have to offer.
HABITA is a Portuguese real estate agency present in the national and international market, specialized in the prime residential market and recognized for the launch of some of the most well-known developments in the national real estate panorama.
When buying with HABITA, you can count on:
- A Real Estate Consultant dedicated to providing you with a service of excellence
- Support in all necessary documentation
- Financing simulations
- Support in the funding process
- Legal support
- Support in the marking and execution of the promissory contract of purchase and sale or lease
- Support in the marking and execution of the public deed of purchase and sale or lease
- Follow-up throughout the purchase process
Bank Financing:
Habita is a partner of several financial entities, enabling all its customers free simulations of Housing Credit.
Contact
Apartment 2 Bedrooms
Mafamude e Vilar do Paraíso, Vila Nova de Gaia, Distrito do Porto
Used · 103m²
buy
275.400 €
New 2-bedroom apartment for sale in the ’Brisas de Gaia’ residential development in Laborim, Vila Nova de Gaia.
Spacious, modernproperty with 2 bedrooms, one of which is en suite, a modern open-plan kitchen. The living room is extended by a balcony with a barbecue area.
The interior has excellent finishes, including floating vinyl flooring, thermolaminate carpentry, an equipped kitchen and an air conditioning system.
The apartment has 2 parking spaces.
Inserted in a condominium with a garden area and a rooftop for events that functions as a communal area.
Privileged location, in a quiet area, close to the main accesses to the city of Gaia, including the metro line to Porto. Area with schools and important shops and services.
CHARACTERISTICS:
Area: 103 m2 | 1 113 sq ft
Useful area: 103 m2 | 1 109 sq ft
Bedrooms: 2
Bathrooms: 2
Garage: 2
Energy efficiency: A
FEATURES:
Southwest orientation.
estimated completion date: Last quarter of 2025
Internationally awarded, LUXIMOS Christie’s presents more than 1,200 properties for sale in Portugal, offering an excellent service in real estate brokerage. LUXIMOS Christie’s is the exclusive affiliate of Christie´s International Real Estate (1350 offices in 46 countries) for the Algarve, Porto and North of Portugal, and provides its services to homeowners who are selling their properties, and to national and international buyers, who wish to buy real estate in Portugal.
Our selection includes modern and contemporary properties, near the sea or by theriver, in Foz do Douro, in Porto, Boavista, Matosinhos, Vilamoura, Tavira, Ria Formosa, Lagos, Almancil, Vale do Lobo, Quinta do Lago, near the golf courses or the marina.
LIc AMI 9063
Spacious, modernproperty with 2 bedrooms, one of which is en suite, a modern open-plan kitchen. The living room is extended by a balcony with a barbecue area.
The interior has excellent finishes, including floating vinyl flooring, thermolaminate carpentry, an equipped kitchen and an air conditioning system.
The apartment has 2 parking spaces.
Inserted in a condominium with a garden area and a rooftop for events that functions as a communal area.
Privileged location, in a quiet area, close to the main accesses to the city of Gaia, including the metro line to Porto. Area with schools and important shops and services.
CHARACTERISTICS:
Area: 103 m2 | 1 113 sq ft
Useful area: 103 m2 | 1 109 sq ft
Bedrooms: 2
Bathrooms: 2
Garage: 2
Energy efficiency: A
FEATURES:
Southwest orientation.
estimated completion date: Last quarter of 2025
Internationally awarded, LUXIMOS Christie’s presents more than 1,200 properties for sale in Portugal, offering an excellent service in real estate brokerage. LUXIMOS Christie’s is the exclusive affiliate of Christie´s International Real Estate (1350 offices in 46 countries) for the Algarve, Porto and North of Portugal, and provides its services to homeowners who are selling their properties, and to national and international buyers, who wish to buy real estate in Portugal.
Our selection includes modern and contemporary properties, near the sea or by theriver, in Foz do Douro, in Porto, Boavista, Matosinhos, Vilamoura, Tavira, Ria Formosa, Lagos, Almancil, Vale do Lobo, Quinta do Lago, near the golf courses or the marina.
LIc AMI 9063
Contact
Apartment 3 Bedrooms
Centro Gaia (Mafamude), Mafamude e Vilar do Paraíso, Vila Nova de Gaia, Distrito do Porto
New · 169m²
With Garage
buy
569.000 €
3 bedroom flat in the best region of the city. Vila Nova de Gaia.
On the ground floor facing Avenida da República, Solar Sul Poente exhibition.
Two parking spaces on the -1 floor.
Extraordinary location par excellence, corner of Avenida da República and Rua de Moçambique in Vila Nova de Gaia, come and live and invest in this new residential building in which the quality of construction combined with the functionalities and equipment essential in today’s modern world.
With a predominantly west/south sun exposure, it presents itself with the modernity of the Avenue, but also with the tradition of Rua de Moçambique, calmer, more traditional and familiar.
Payment Terms:
30% in the Promissory Contract (CPCV)
Remainder: 70% in the deed and delivery of the keys (beginning of 2025)
Air conditioning, Heat pump for DHW production with energy efficiency and hourly heating management, Motorized exteriors in lacquered aluminium in the colour of the frames and with thermal insulation. Interior moulding for the installation of curtains, insulation in polyethylene acoustic fabric between the floors of the houses. Acoustic insulation with mineral wool on the walls between fractions, mechanical and independent ventilation, colour video intercom, hydraulic installations, electricity, TV, telephone and telecommunications.
DISTANCES:
15 minutes away from Sá Carneiro International Airport.
150 meters from the metro station and 700 meters from the future TGV station.
150 meters from one of the largest warehouses and department stores.
5 minutes from the cellars of Gaia, the historic area of Porto and the splendour of the Douro River.
6 minutes from the World of Wine - a project of national interest that compiles the history of Portuguese wine.
5 minutes from the historic centre of the city of Porto.
3 minutes from Almeida Garret Secondary School.
5 minutes from Trofa Hospital de Gaia.
5 minutes from Santos Silva Hospital.
2 minutes access from the A1 motorway.
2 minutes access from the A20 motorway.
Structure: Made of reinforced concrete with special foundations (moulded walls and anchors) and direct foundations in the basement. Lattice structure of pillars and beams, with solid slabs, calculated according to the regulatory standards in force, including safety against wind and earthquakes.
Exterior walls: Executed in thermal and acoustic block masonry and externally insulated in rock wool. The interior walls are made of ceramic brick.
Floors: With light concrete or leça fillings, for the involvement of all technical networks (water, sewage, electricity, telecommunications, gas and air conditioning networks). Application of polyethylene mesh for acoustic insulation and regularisation screed for final finishing support.
Roof: Inverted roof, consisting of a light concrete slope, waterproofing with double asphalt screen, thermal insulation with extruded polystyrene type ’Roofmate’, geotextile and mechanical protection.
Housing: FLOORING: Multilayer wood with cork, #14mm;
SKIRTING BOARD: Wood with matt varnished finish, 7.5cm high;
WALLS: Plaster with Serial-type sprayed stucco;
CEILING: Plasterboard plasterboard type ’Pladur’, plastered for painting.
Kitchens: FLOORING: Rectified ceramic flooring;
WALLS: Serum coating on cerezite to paint the waterproofing paint and glass’ between furniture;
CEILING: Water-repellent plasterboard type ’Pladur’, plastered for painting;
EQUIPMENT: Ceramic hob, exhaust fan, oven, microwave, machine. washing dishes and refrigerators;
ACCESSORIES: Faucets with ’Oli’ type telescope. Built-in stainless steel sink underneath.
Living and Dining Room: FLOORING: Multilayer wood with cork, #14mm;
SKIRTING BOARD: Wood with matt varnished finish, 7.5cm high;
WALLS: Plaster with Serial-type sprayed stucco;
CEILING: Plasterboard plasterboard, plastered for painting, including crown mouldings for curtains/blackouts.
Sanitary Service Facilities: FLOORING: Rectified ceramic flooring;
WALLS: Rectified ceramic coating;
CEILING: Water-repellent plasterboard type ’Pladur’, plastered for painting;
CROCKERY: Wall-hung toilet type ’Two’ series from ’Valadares’, white colour or equivalent; water-repellent MDF furniture for lacquering, with ’Valadares’ worktop washbasin or equivalent;
ACCESSORIES: Monocommand faucets type ’Oli’, mirror ’crystal glass’ embedded.
Common Sanitary Facilities: FLOORING: Rectified ceramic flooring;
WALLS: Rectified ceramic coating;
CEILING: Water-repellent plasterboard type ’Pladur’, plastered for painting;
CROCKERY: Wall-hung toilet and bidet, series ’two’ from ’Valadares’, white colour or equivalent; water-repellent MDF furniture to lacquer with ’Valadares’ worktop washbasin or equivalent; ASD extra-flat acrylic shower base or ASD Planissima bathtub or equivalent.
ACCESSORIES: Monocommand faucets type ’Oli’, mirror ’crystal glass’ embedded.
Sanitary installation suites: FLOORING: Rectified ceramic flooring;
WALLS: Rectified ceramic coating;
CEILING: Water-repellent plasterboard type ’Pladur’, plastered for painting;
CROCKERY: Wall-hung toilet and bidet, series ’two’ from ’Valadares’, white colour or equivalent; water-repellent MDF furniture to lacquer with ’Valadares’ worktop washbasin or equivalent; ASD extra-flat acrylic shower base or ASD Planissima bathtub or equivalent.
ACCESSORIES: Monocommand faucets type ’Oli’, mirror ’crystal glass’ embedded.
Rooms and suites: FLOORING: Multilayer wood with cork, #14mm;
SKIRTING BOARD: Wood with matt varnished finish, 7.5cm high;
WALLS: Plaster with Serial-type sprayed stucco;
CEILING: Plasterboard plasterboard, plastered for painting, including crown mouldings for curtains/blackouts.
Balconies and Terraces: FLOORING: Suspended ceramic slabs, thick anti-slip finish, 2cm thick, colour to be defined;
Tempered Glass;
LIGHTING: Built-in spotlights.
Carpentry
Kitchen Cabinets: Base and upper cabinets with doors in matt white lacquered water-repellent MDF on the visible elements and maple water-repellent melamine on the non-visible elements. SileStone top in a colour to be defined;
Cabinets and Wardrobes: Wardrobes with melamine interior and matte white lacquered MDF doors;
Doors: Prefabricated interior doors, wood veneer, with frames and trims in wood veneered MDF.
I.S cabinets: Cabinets in matt white lacquered water-repellent MDF on the visible elements and maple water-repellent melamine on the non-visible elements.
Elevators: Electric with quiet, smooth and energy-efficient operation (Class A), with automatic doors, LED lighting and fully adapted for people with reduced mobility.
Bank Financing:
Habita is a partner of several financial entities, providing all its customers with free Home Loan simulations.
On the ground floor facing Avenida da República, Solar Sul Poente exhibition.
Two parking spaces on the -1 floor.
Extraordinary location par excellence, corner of Avenida da República and Rua de Moçambique in Vila Nova de Gaia, come and live and invest in this new residential building in which the quality of construction combined with the functionalities and equipment essential in today’s modern world.
With a predominantly west/south sun exposure, it presents itself with the modernity of the Avenue, but also with the tradition of Rua de Moçambique, calmer, more traditional and familiar.
Payment Terms:
30% in the Promissory Contract (CPCV)
Remainder: 70% in the deed and delivery of the keys (beginning of 2025)
Air conditioning, Heat pump for DHW production with energy efficiency and hourly heating management, Motorized exteriors in lacquered aluminium in the colour of the frames and with thermal insulation. Interior moulding for the installation of curtains, insulation in polyethylene acoustic fabric between the floors of the houses. Acoustic insulation with mineral wool on the walls between fractions, mechanical and independent ventilation, colour video intercom, hydraulic installations, electricity, TV, telephone and telecommunications.
DISTANCES:
15 minutes away from Sá Carneiro International Airport.
150 meters from the metro station and 700 meters from the future TGV station.
150 meters from one of the largest warehouses and department stores.
5 minutes from the cellars of Gaia, the historic area of Porto and the splendour of the Douro River.
6 minutes from the World of Wine - a project of national interest that compiles the history of Portuguese wine.
5 minutes from the historic centre of the city of Porto.
3 minutes from Almeida Garret Secondary School.
5 minutes from Trofa Hospital de Gaia.
5 minutes from Santos Silva Hospital.
2 minutes access from the A1 motorway.
2 minutes access from the A20 motorway.
Structure: Made of reinforced concrete with special foundations (moulded walls and anchors) and direct foundations in the basement. Lattice structure of pillars and beams, with solid slabs, calculated according to the regulatory standards in force, including safety against wind and earthquakes.
Exterior walls: Executed in thermal and acoustic block masonry and externally insulated in rock wool. The interior walls are made of ceramic brick.
Floors: With light concrete or leça fillings, for the involvement of all technical networks (water, sewage, electricity, telecommunications, gas and air conditioning networks). Application of polyethylene mesh for acoustic insulation and regularisation screed for final finishing support.
Roof: Inverted roof, consisting of a light concrete slope, waterproofing with double asphalt screen, thermal insulation with extruded polystyrene type ’Roofmate’, geotextile and mechanical protection.
Housing: FLOORING: Multilayer wood with cork, #14mm;
SKIRTING BOARD: Wood with matt varnished finish, 7.5cm high;
WALLS: Plaster with Serial-type sprayed stucco;
CEILING: Plasterboard plasterboard type ’Pladur’, plastered for painting.
Kitchens: FLOORING: Rectified ceramic flooring;
WALLS: Serum coating on cerezite to paint the waterproofing paint and glass’ between furniture;
CEILING: Water-repellent plasterboard type ’Pladur’, plastered for painting;
EQUIPMENT: Ceramic hob, exhaust fan, oven, microwave, machine. washing dishes and refrigerators;
ACCESSORIES: Faucets with ’Oli’ type telescope. Built-in stainless steel sink underneath.
Living and Dining Room: FLOORING: Multilayer wood with cork, #14mm;
SKIRTING BOARD: Wood with matt varnished finish, 7.5cm high;
WALLS: Plaster with Serial-type sprayed stucco;
CEILING: Plasterboard plasterboard, plastered for painting, including crown mouldings for curtains/blackouts.
Sanitary Service Facilities: FLOORING: Rectified ceramic flooring;
WALLS: Rectified ceramic coating;
CEILING: Water-repellent plasterboard type ’Pladur’, plastered for painting;
CROCKERY: Wall-hung toilet type ’Two’ series from ’Valadares’, white colour or equivalent; water-repellent MDF furniture for lacquering, with ’Valadares’ worktop washbasin or equivalent;
ACCESSORIES: Monocommand faucets type ’Oli’, mirror ’crystal glass’ embedded.
Common Sanitary Facilities: FLOORING: Rectified ceramic flooring;
WALLS: Rectified ceramic coating;
CEILING: Water-repellent plasterboard type ’Pladur’, plastered for painting;
CROCKERY: Wall-hung toilet and bidet, series ’two’ from ’Valadares’, white colour or equivalent; water-repellent MDF furniture to lacquer with ’Valadares’ worktop washbasin or equivalent; ASD extra-flat acrylic shower base or ASD Planissima bathtub or equivalent.
ACCESSORIES: Monocommand faucets type ’Oli’, mirror ’crystal glass’ embedded.
Sanitary installation suites: FLOORING: Rectified ceramic flooring;
WALLS: Rectified ceramic coating;
CEILING: Water-repellent plasterboard type ’Pladur’, plastered for painting;
CROCKERY: Wall-hung toilet and bidet, series ’two’ from ’Valadares’, white colour or equivalent; water-repellent MDF furniture to lacquer with ’Valadares’ worktop washbasin or equivalent; ASD extra-flat acrylic shower base or ASD Planissima bathtub or equivalent.
ACCESSORIES: Monocommand faucets type ’Oli’, mirror ’crystal glass’ embedded.
Rooms and suites: FLOORING: Multilayer wood with cork, #14mm;
SKIRTING BOARD: Wood with matt varnished finish, 7.5cm high;
WALLS: Plaster with Serial-type sprayed stucco;
CEILING: Plasterboard plasterboard, plastered for painting, including crown mouldings for curtains/blackouts.
Balconies and Terraces: FLOORING: Suspended ceramic slabs, thick anti-slip finish, 2cm thick, colour to be defined;
Tempered Glass;
LIGHTING: Built-in spotlights.
Carpentry
Kitchen Cabinets: Base and upper cabinets with doors in matt white lacquered water-repellent MDF on the visible elements and maple water-repellent melamine on the non-visible elements. SileStone top in a colour to be defined;
Cabinets and Wardrobes: Wardrobes with melamine interior and matte white lacquered MDF doors;
Doors: Prefabricated interior doors, wood veneer, with frames and trims in wood veneered MDF.
I.S cabinets: Cabinets in matt white lacquered water-repellent MDF on the visible elements and maple water-repellent melamine on the non-visible elements.
Elevators: Electric with quiet, smooth and energy-efficient operation (Class A), with automatic doors, LED lighting and fully adapted for people with reduced mobility.
Bank Financing:
Habita is a partner of several financial entities, providing all its customers with free Home Loan simulations.
Contact
Apartment 3 Bedrooms
Mafamude e Vilar do Paraíso, Vila Nova de Gaia, Distrito do Porto
Used · 126m²
With Garage
buy
490.000 €
Luxury 3 bedroom apartment, furnished, 6th floor, centered on Avenida da República in V.N. de Gaia.
Sophisticated building with 2 elevators.
Metro station João de Deus and El Corte Inglês a few meters to the apartment.
Sun exposure: East/West
It has 3 bedrooms, 1 suite, 2 bathrooms with bath (1 whirlpool), kitchen equipped in open space, laundry and pantry.
Double frames, central heating, central vacuum, gas boiler, security door, 2 parking spaces.
Sophisticated building with 2 elevators.
Metro station João de Deus and El Corte Inglês a few meters to the apartment.
Sun exposure: East/West
It has 3 bedrooms, 1 suite, 2 bathrooms with bath (1 whirlpool), kitchen equipped in open space, laundry and pantry.
Double frames, central heating, central vacuum, gas boiler, security door, 2 parking spaces.
Contact
Apartment 3 Bedrooms
Centro Gaia (Mafamude), Mafamude e Vilar do Paraíso, Vila Nova de Gaia, Distrito do Porto
New · 142m²
With Garage
buy
549.000 €
3 bedroom flat in the best region of the city. Vila Nova de Gaia.
On the second floor facing Avenida da República, Solar Sul Poente exhibition.
Two parking spaces on the -2 floor.
The project is developed in a building with clean and unobstructed straight lines, privileging natural light, providing 64 homes spread over 8 floors.
Payment Terms:
Payment Principle: 10% in the Promissory Contract (CPCV)
Signal Reinforcement: 10% six months after signing the CPCV
Intermediate: 10% 12 months after signing the CPCV
Completion of works (last quarter of 2024)
Remainder: 70% in the deed and delivery of the keys (beginning of 2025)
HILCROWN GAIA - STRUCTURE, MATERIALS AND EQUIPMENT
ROOFS: Concrete structure with zinc coating, stapled joint chamber system, rainwater evacuation elements and fences. WATERPROOFING PENTHOUSE FLOORS: Two intersecting screens of 4KG/m² + polypropylene fibre mesh intermediate to the THERMAL INSULATION of 8 cm thick.
ACOUSTIC INSULATION: Floors throughout the Building: Superior IMPACTODAM, Mortar + Cork + IMPACTODAM finish + Floor with cork treatment at the base of application.
INSULATION STRUCTURE EXTERIOR WALLS:
Canvas + 6 cm Rock Wool + (Mechanical Ventilation) blanket + Application of ALUCOBOND System
WINDOW FRAMES: TYPE: ROTO PATIO BRAND: INOWA
BALCONY GLASSES (GUARDS): Laminated Glass Certified By The International Standard 8mm+8mm Between 4 Mechanical Resistance Films.
ORONA ELEVATORS: Electric with quiet, smooth and energy-efficient operation
ORONA brand of exclusive manufacture, there will be two elevators per entrance.
1. STRUCTURE: Executed in reinforced concrete with special foundations (moulded walls and anchors) and direct foundations in the basement. Lattice structure of pillars and beams, with solid slabs, calculated according to the regulatory standards in force, including safety against wind and earthquakes.
1.1. Exterior walls: Executed in thermal and acoustic block masonry and externally insulated in rock wool. The interior walls are made of ceramic brick.
1.2. Floors: With light concrete or leça fillings, for the involvement of all technical networks (water, sewage, electricity, telecommunications, gas and air conditioning networks). Application of polyethylene mesh for acoustic insulation and regularisation screed for final finishing support.
1.3. Crockery: Suspended toilet and bidet, series ’two’ of ’Valadares’, white colour or equivalent; water-repellent MDF furniture to lacquer with ’Valadares’ worktop washbasin or equivalent; ASD extra-flat acrylic shower base or ASD Planissima bathtub or equivalent.
1.4. Accessories: Monolever faucets type ’Oli’, built-in ’crystal glass’ mirror.
1.5. INSULATION:
1.5.1. Polyethylene acoustic screen between the floors of the houses. Acoustic insulation with mineral wool on the walls between fractions.
1.5.2. Piped gas
1.5.3. WATERPROOF BLANKET on the top floor:
1.5.4. ACOUSTIC INSULATION OF THE TIPO_IMPACTODAM, mineral wool on the walls between fractions, mechanical and independent ventilation.
2. SANITARY FACILITIES IN THE SUITES:
2.1. FLOORING: Rectified ceramic flooring;
2.2. WALLS: Rectified ceramic coating;
2.3. CEILING: Plasterboard plasterboard type ’Pladur’, plastered for painting, including crown moulding for curtains/blackouts.
2.4. Balconies and Terraces: FLOORING: Suspended ceramic slabs, thick anti-slip finish, 2cm thick, colour to be defined;
IMPERBIALIZATION
2.5. Walls: ALUCOBOND coating, applied on a specific system
2.6. Guards: Tempered Glass; SPECIFICATION: Laminated Glass Certified By International Standard 8mm+8mm between 4 mechanical resistance films
2.7. Lighting: Built-in spotlights.
3. CARPENTRY AND WOODWORKING
3.1. Kitchen Cabinets: Base and upper cabinets with doors in matte white lacquered water-repellent MDF on the visible elements and water-repellent maple melamine on the non-visible elements. SileStone top in a colour to be defined;
3.2. Cabinets and Wardrobes: Wardrobes with melamine interior and matte white lacquered MDF doors;
3.3. Doors: Prefabricated interior doors, wood veneer, with frames and trims in wood veneered MDF.
3.4. I.S cabinets: Cabinets in matt white lacquered water-repellent MDF on the visible elements and maple water-repellent melamine on the non-visible elements.
4. ELEVATORS: Electric with quiet, smooth and energy-efficient operation (Class A), with automatic doors, LED lighting and fully adapted to people with reduced mobility. ORONA BRAND
5. EQUIPMENT: Air conditioning, Heat pump BRAND _ENERGIE for the production of DHW with energy efficiency and hourly heating management, motorised exteriors in lacquered aluminium in the colour of the frames and with thermal insulation. Interior moulding for the installation of curtains, insulation in polyethylene acoustic fabric between the floors of the houses. Acoustic insulation with mineral wool on the walls between fractions, mechanical and independent ventilation, colour video intercom, hydraulic installations, electricity, TV, telephone and telecommunications.
6. INFRASTRUCTURE, FLOORS AND ETCTOS:
6.1. Inverted roof, consisting of a light concrete slope, waterproofing with double asphalt screen, up to 60 cms walls and floor. thermal insulation with extruded polystyrene type ’Roofmate’, geotextile and mechanical protection.
7. AIR CONDITIONERS - MITSUBISHI Brand
8. KITCHEN EQUIPMENT: All AEG brand
8.1. Refrigerator encrusted
8.2. Induction hob 90 cm
8.3. Extractor hood, oven and microwave
8.4. Dishwasher and Washing Machine
8.5. SANITARY WATER HEATING:
Heat pump for energy efficient DHW production and hourly heating management
9. GARAGES:
9.1. ELECTRIFICATION: load installed to meet individual contracts of panels for charging electric vehicles.
9.2. FLOORING: Concrete smoothed with a surface hardener type ’Paviquartzo’;
9.3. WALLS: Varnished exposed concrete and sandblasted coating for painting;
9.4. CEILING: Varnished exposed concrete.
DISTANCES:
15 minutes away from Sá Carneiro International Airport.
150 meters from the metro station and 700 meters from the future TGV station.
150 meters from one of the largest warehouses and department stores.
5 minutes from the cellars of Gaia, the historic area of Porto and the splendour of the Douro River.
6 minutes from the World of Wine - a project of national interest that compiles the history of Portuguese wine.
5 minutes from the historic centre of the city of Porto.
3 minutes from Almeida Garret Secondary School.
5 minutes from Trofa Hospital de Gaia.
5 minutes from Santos Silva Hospital.
2 minutes access from the A1 motorway.
2 minutes access from the A20 motorway.
Bank Financing:
Habita is a partner of several financial entities, providing all its customers with free Home Loan simulations.
On the second floor facing Avenida da República, Solar Sul Poente exhibition.
Two parking spaces on the -2 floor.
The project is developed in a building with clean and unobstructed straight lines, privileging natural light, providing 64 homes spread over 8 floors.
Payment Terms:
Payment Principle: 10% in the Promissory Contract (CPCV)
Signal Reinforcement: 10% six months after signing the CPCV
Intermediate: 10% 12 months after signing the CPCV
Completion of works (last quarter of 2024)
Remainder: 70% in the deed and delivery of the keys (beginning of 2025)
HILCROWN GAIA - STRUCTURE, MATERIALS AND EQUIPMENT
ROOFS: Concrete structure with zinc coating, stapled joint chamber system, rainwater evacuation elements and fences. WATERPROOFING PENTHOUSE FLOORS: Two intersecting screens of 4KG/m² + polypropylene fibre mesh intermediate to the THERMAL INSULATION of 8 cm thick.
ACOUSTIC INSULATION: Floors throughout the Building: Superior IMPACTODAM, Mortar + Cork + IMPACTODAM finish + Floor with cork treatment at the base of application.
INSULATION STRUCTURE EXTERIOR WALLS:
Canvas + 6 cm Rock Wool + (Mechanical Ventilation) blanket + Application of ALUCOBOND System
WINDOW FRAMES: TYPE: ROTO PATIO BRAND: INOWA
BALCONY GLASSES (GUARDS): Laminated Glass Certified By The International Standard 8mm+8mm Between 4 Mechanical Resistance Films.
ORONA ELEVATORS: Electric with quiet, smooth and energy-efficient operation
ORONA brand of exclusive manufacture, there will be two elevators per entrance.
1. STRUCTURE: Executed in reinforced concrete with special foundations (moulded walls and anchors) and direct foundations in the basement. Lattice structure of pillars and beams, with solid slabs, calculated according to the regulatory standards in force, including safety against wind and earthquakes.
1.1. Exterior walls: Executed in thermal and acoustic block masonry and externally insulated in rock wool. The interior walls are made of ceramic brick.
1.2. Floors: With light concrete or leça fillings, for the involvement of all technical networks (water, sewage, electricity, telecommunications, gas and air conditioning networks). Application of polyethylene mesh for acoustic insulation and regularisation screed for final finishing support.
1.3. Crockery: Suspended toilet and bidet, series ’two’ of ’Valadares’, white colour or equivalent; water-repellent MDF furniture to lacquer with ’Valadares’ worktop washbasin or equivalent; ASD extra-flat acrylic shower base or ASD Planissima bathtub or equivalent.
1.4. Accessories: Monolever faucets type ’Oli’, built-in ’crystal glass’ mirror.
1.5. INSULATION:
1.5.1. Polyethylene acoustic screen between the floors of the houses. Acoustic insulation with mineral wool on the walls between fractions.
1.5.2. Piped gas
1.5.3. WATERPROOF BLANKET on the top floor:
1.5.4. ACOUSTIC INSULATION OF THE TIPO_IMPACTODAM, mineral wool on the walls between fractions, mechanical and independent ventilation.
2. SANITARY FACILITIES IN THE SUITES:
2.1. FLOORING: Rectified ceramic flooring;
2.2. WALLS: Rectified ceramic coating;
2.3. CEILING: Plasterboard plasterboard type ’Pladur’, plastered for painting, including crown moulding for curtains/blackouts.
2.4. Balconies and Terraces: FLOORING: Suspended ceramic slabs, thick anti-slip finish, 2cm thick, colour to be defined;
IMPERBIALIZATION
2.5. Walls: ALUCOBOND coating, applied on a specific system
2.6. Guards: Tempered Glass; SPECIFICATION: Laminated Glass Certified By International Standard 8mm+8mm between 4 mechanical resistance films
2.7. Lighting: Built-in spotlights.
3. CARPENTRY AND WOODWORKING
3.1. Kitchen Cabinets: Base and upper cabinets with doors in matte white lacquered water-repellent MDF on the visible elements and water-repellent maple melamine on the non-visible elements. SileStone top in a colour to be defined;
3.2. Cabinets and Wardrobes: Wardrobes with melamine interior and matte white lacquered MDF doors;
3.3. Doors: Prefabricated interior doors, wood veneer, with frames and trims in wood veneered MDF.
3.4. I.S cabinets: Cabinets in matt white lacquered water-repellent MDF on the visible elements and maple water-repellent melamine on the non-visible elements.
4. ELEVATORS: Electric with quiet, smooth and energy-efficient operation (Class A), with automatic doors, LED lighting and fully adapted to people with reduced mobility. ORONA BRAND
5. EQUIPMENT: Air conditioning, Heat pump BRAND _ENERGIE for the production of DHW with energy efficiency and hourly heating management, motorised exteriors in lacquered aluminium in the colour of the frames and with thermal insulation. Interior moulding for the installation of curtains, insulation in polyethylene acoustic fabric between the floors of the houses. Acoustic insulation with mineral wool on the walls between fractions, mechanical and independent ventilation, colour video intercom, hydraulic installations, electricity, TV, telephone and telecommunications.
6. INFRASTRUCTURE, FLOORS AND ETCTOS:
6.1. Inverted roof, consisting of a light concrete slope, waterproofing with double asphalt screen, up to 60 cms walls and floor. thermal insulation with extruded polystyrene type ’Roofmate’, geotextile and mechanical protection.
7. AIR CONDITIONERS - MITSUBISHI Brand
8. KITCHEN EQUIPMENT: All AEG brand
8.1. Refrigerator encrusted
8.2. Induction hob 90 cm
8.3. Extractor hood, oven and microwave
8.4. Dishwasher and Washing Machine
8.5. SANITARY WATER HEATING:
Heat pump for energy efficient DHW production and hourly heating management
9. GARAGES:
9.1. ELECTRIFICATION: load installed to meet individual contracts of panels for charging electric vehicles.
9.2. FLOORING: Concrete smoothed with a surface hardener type ’Paviquartzo’;
9.3. WALLS: Varnished exposed concrete and sandblasted coating for painting;
9.4. CEILING: Varnished exposed concrete.
DISTANCES:
15 minutes away from Sá Carneiro International Airport.
150 meters from the metro station and 700 meters from the future TGV station.
150 meters from one of the largest warehouses and department stores.
5 minutes from the cellars of Gaia, the historic area of Porto and the splendour of the Douro River.
6 minutes from the World of Wine - a project of national interest that compiles the history of Portuguese wine.
5 minutes from the historic centre of the city of Porto.
3 minutes from Almeida Garret Secondary School.
5 minutes from Trofa Hospital de Gaia.
5 minutes from Santos Silva Hospital.
2 minutes access from the A1 motorway.
2 minutes access from the A20 motorway.
Bank Financing:
Habita is a partner of several financial entities, providing all its customers with free Home Loan simulations.
Contact
Apartment 1 Bedroom
Centro Gaia (Mafamude), Mafamude e Vilar do Paraíso, Vila Nova de Gaia, Distrito do Porto
New · 56m²
With Garage
buy
225.500 €
Apartamento T1 com varanda, cozinha equipada, na Avenida da República em Vila Nova de Gaia.
No TERCEIRO andar, portaria e entrada pela Rua Moçambique, exposição Solar Norte Nascente.
Cedência de Posição - Obra fica pronta em novembro de 2024 - Escritura em Primeiro Trimestre de 2025.
- Valor total: 225.500€
- A ser pago para o segundo contraente: 89.700€, PODERÁ SER divido em duas parcelas sendo uma na assinatura do contrato da promessa de cedência e outra no mês de dezembro de 2024.
- A ser pago na escritura: 135.800€ ( escritura primeiro trimestre de 2025).
Possui garagem de 12,50m² conforme planta comercial.
O projeto desenvolve-se num edifício de linhas retas limpas e desafogadas, privilegiando a luz natural, disponibilizando 64 habitações distribuídas por 8 pisos, pensados no bem estar dos seus proprietários.
Este novo apartamento possui espaços que primam por uma organização espacial contemporânea, com interiores confortáveis e funcionais, dispondo ainda de varanda em todas as habitações em harmonia com a envolvente.
O projeto desenvolve-se num edifício de linhas retas limpas e desafogadas, privilegiando a luz natural, disponibilizando 64 habitações distribuídas por 8 pisos, em que teremos:
Ar condicionado, bomba de calor para produção de AQS c/ eficiência energética e gestão horária do aquecimento, Exteriores motorizados em alumínio lacado na cor da caixilharia e com isolamento térmico. Sanca interior para instalação de cortinados, isolamentos em Tela acústica de polietileno entre os pavimentos das habitações. Isolamento acústico com lã mineral nas paredes entre frações, ventilação mecânica e independente, video porteiro color, instalações hidráulicas, eletricidade, TV, telefone e telecomunicações.
DISTÂNCIAS:
15 minutos de distância do Aeroporto Internacional Sá Carneiro.
150 metros da estação de metro e 700 mts da futura estação TGV.
150 metros de um dos maiores armazéns e lojas de departamento.
5 minutos das caves de Gaia, zona histórica do Porto e do esplendor do rio Douro.
6 minutos do World of Wine - projeto de interesse nacional que compila a história do vinho português.
5 minutos do centro histórico da cidade do Porto.
3 minutos da Escola Secundária Almeida Garret.
5 minutos do Trofa Hospital de Gaia.
5 minutos do Hospital Santos Silva.
2 minutos acesso da autoestrada A1.
2 minutos acesso da autoestrada A20.
Estrutura: Executada em betão armado com fundações especiais (paredes moldadas e ancoragens) e fundações directas na cave. Estrutura reticulada de pilares e vigas, com lajes maciças, calculada segundo as normas regulamentares em vigor, incluindo a segurança contra o vento e sismos.
Paredes exteriores: Executadas em alvenaria de bloco térmico e acústico e isoladas exteriormente em lã de rocha. As paredes interiores são executadas em tijolo cerâmico.
Pavimentos: Com enchimentos em betão leve ou leca, para envolvimento de todas as redes técnicas (redes de águas, esgotos, eletricidade, telecomunicações, gás e climatização). Aplicação de tela de polietileno para isolamento acústico e betonilha de regularização para suporte de acabamento final.
LOUÇAS: Sanita e bidé suspensos, série ’two’ da ’Valadares, cor branca ou equivalente; móvel em MDF hidrófugo para lacar com lavatório de pousar ’Valadares’ ou equivalente; base duche acrílica extraplana da ASD ou banheira Planíssima da ASD ou equivalente.
ACESSÓRIOS: Torneiras monocomando tipo ’Oli’, espelho ’vidro cristal’ embutido.
Instalação sanitária suítes: PAVIMENTO: Pavimento cerâmico retificado;
PAREDES: Revestimento cerâmico retificado;
TECTO: Gesso cartonado tipo ’Pladur, emassado para pintar, incluindo sancas para cortinas/blackouts.
Varandas e Terraços: PAVIMENTO: Lajetas cerâmicas suspensas, acabamento espessurado anti-derrapante, com 2cm de espessura, cor a definir;
PAREDES: Revestimento em Alucobond ou equivalente, aplicado sobre sistema especifico;
GUARDAS: Vidro Temperado;
ILUMINAÇÃO: Focos embutidos.
CARPINTARIAS E MADEIRAS
Armários de Cozinha: Armários inferiores e superiores com portas em MDF hidrófugo lacado a branco mate nos elementos visíveis e melamina hidrófuga de maple nos elementos não visíveis. Tampo em SileStone de cor a definir;
Armários e Roupeiros: Roupeiros com interior em melamina e portas em MDF lacado a branco mate;
Portas: Portas interiores pré-fabricadas, folheadas em madeira, com aros e guarnições em MDF folheado a madeira.
Armários de I.S: Armários em MDF hidrófugo lacado a branco mate nos elementos visíveis e melamina hidrófuga de maple nos elementos não visíveis.
Elevadores: Elétricos com funcionamento silencioso, suave e energeticamente eficiente (Classe A), com portas automáticas, iluminação por LEDs e totalmente adaptados a pessoas com mobilidade condicionada.
Financiamento Bancário:
A Habita é parceira de várias entidades financeiras, possibilitando a todos os seus clientes simulações gratuitas de Crédito à Habitação.
No TERCEIRO andar, portaria e entrada pela Rua Moçambique, exposição Solar Norte Nascente.
Cedência de Posição - Obra fica pronta em novembro de 2024 - Escritura em Primeiro Trimestre de 2025.
- Valor total: 225.500€
- A ser pago para o segundo contraente: 89.700€, PODERÁ SER divido em duas parcelas sendo uma na assinatura do contrato da promessa de cedência e outra no mês de dezembro de 2024.
- A ser pago na escritura: 135.800€ ( escritura primeiro trimestre de 2025).
Possui garagem de 12,50m² conforme planta comercial.
O projeto desenvolve-se num edifício de linhas retas limpas e desafogadas, privilegiando a luz natural, disponibilizando 64 habitações distribuídas por 8 pisos, pensados no bem estar dos seus proprietários.
Este novo apartamento possui espaços que primam por uma organização espacial contemporânea, com interiores confortáveis e funcionais, dispondo ainda de varanda em todas as habitações em harmonia com a envolvente.
O projeto desenvolve-se num edifício de linhas retas limpas e desafogadas, privilegiando a luz natural, disponibilizando 64 habitações distribuídas por 8 pisos, em que teremos:
Ar condicionado, bomba de calor para produção de AQS c/ eficiência energética e gestão horária do aquecimento, Exteriores motorizados em alumínio lacado na cor da caixilharia e com isolamento térmico. Sanca interior para instalação de cortinados, isolamentos em Tela acústica de polietileno entre os pavimentos das habitações. Isolamento acústico com lã mineral nas paredes entre frações, ventilação mecânica e independente, video porteiro color, instalações hidráulicas, eletricidade, TV, telefone e telecomunicações.
DISTÂNCIAS:
15 minutos de distância do Aeroporto Internacional Sá Carneiro.
150 metros da estação de metro e 700 mts da futura estação TGV.
150 metros de um dos maiores armazéns e lojas de departamento.
5 minutos das caves de Gaia, zona histórica do Porto e do esplendor do rio Douro.
6 minutos do World of Wine - projeto de interesse nacional que compila a história do vinho português.
5 minutos do centro histórico da cidade do Porto.
3 minutos da Escola Secundária Almeida Garret.
5 minutos do Trofa Hospital de Gaia.
5 minutos do Hospital Santos Silva.
2 minutos acesso da autoestrada A1.
2 minutos acesso da autoestrada A20.
Estrutura: Executada em betão armado com fundações especiais (paredes moldadas e ancoragens) e fundações directas na cave. Estrutura reticulada de pilares e vigas, com lajes maciças, calculada segundo as normas regulamentares em vigor, incluindo a segurança contra o vento e sismos.
Paredes exteriores: Executadas em alvenaria de bloco térmico e acústico e isoladas exteriormente em lã de rocha. As paredes interiores são executadas em tijolo cerâmico.
Pavimentos: Com enchimentos em betão leve ou leca, para envolvimento de todas as redes técnicas (redes de águas, esgotos, eletricidade, telecomunicações, gás e climatização). Aplicação de tela de polietileno para isolamento acústico e betonilha de regularização para suporte de acabamento final.
LOUÇAS: Sanita e bidé suspensos, série ’two’ da ’Valadares, cor branca ou equivalente; móvel em MDF hidrófugo para lacar com lavatório de pousar ’Valadares’ ou equivalente; base duche acrílica extraplana da ASD ou banheira Planíssima da ASD ou equivalente.
ACESSÓRIOS: Torneiras monocomando tipo ’Oli’, espelho ’vidro cristal’ embutido.
Instalação sanitária suítes: PAVIMENTO: Pavimento cerâmico retificado;
PAREDES: Revestimento cerâmico retificado;
TECTO: Gesso cartonado tipo ’Pladur, emassado para pintar, incluindo sancas para cortinas/blackouts.
Varandas e Terraços: PAVIMENTO: Lajetas cerâmicas suspensas, acabamento espessurado anti-derrapante, com 2cm de espessura, cor a definir;
PAREDES: Revestimento em Alucobond ou equivalente, aplicado sobre sistema especifico;
GUARDAS: Vidro Temperado;
ILUMINAÇÃO: Focos embutidos.
CARPINTARIAS E MADEIRAS
Armários de Cozinha: Armários inferiores e superiores com portas em MDF hidrófugo lacado a branco mate nos elementos visíveis e melamina hidrófuga de maple nos elementos não visíveis. Tampo em SileStone de cor a definir;
Armários e Roupeiros: Roupeiros com interior em melamina e portas em MDF lacado a branco mate;
Portas: Portas interiores pré-fabricadas, folheadas em madeira, com aros e guarnições em MDF folheado a madeira.
Armários de I.S: Armários em MDF hidrófugo lacado a branco mate nos elementos visíveis e melamina hidrófuga de maple nos elementos não visíveis.
Elevadores: Elétricos com funcionamento silencioso, suave e energeticamente eficiente (Classe A), com portas automáticas, iluminação por LEDs e totalmente adaptados a pessoas com mobilidade condicionada.
Financiamento Bancário:
A Habita é parceira de várias entidades financeiras, possibilitando a todos os seus clientes simulações gratuitas de Crédito à Habitação.
Contact
Apartment 2 Bedrooms
Mafamude e Vilar do Paraíso, Vila Nova de Gaia, Distrito do Porto
Under construction · 116m²
With Garage
buy
350.000 €
2 bedroom apartment with 116 s qm and balcony of 12 s qm, inserted in the latest housing complex to emerge in Vila Nova de Gaia.
It offers stunning landscapes with privileged views of the surrounding nature.
With large spaces and generous areas, well distributed, evidencing the striking quality of premium finishes, the apartments of the Novel Park Development has generous balconies that allow you to enjoy the surrounding landscape.
Built in the heart of nature, tranquility, peace and harmony, for its unique and unusual contemporaneity in its infrastructure, of modern trait and constructive quality, and in its variety of typologies.
The Novel Park Development is the perfect place for your family, in the city center, close to nature.
Just a 7-minute walk from the Santo Ovídio Metro station and a 2-minute drive from the connection to the main access roads to the north and south, it offers a wide range of commerce and services.
Vila Nova de Gaia is located on the south bank of the Douro River, featuring the famous Port wine cellars, and combining the largest Port Wine producers in just one square mile with the WOW - World of Wine project that includes 7 Museums dedicated to wine, several restaurants and bars. The riverside is amazing, with breathtaking views of the Douro River and the city of Porto, which compete with the views of its 15 km of sandy and ocean beaches, such as ’Praia da Madalena’, ’Valadares’, ’Granja’ and ’Miramar’, with a panoramic road by the sea, a hiking and cycling track, cafes and restaurants with terraces and splendid views.
Gaia, as expected, today assumes a role of expansion and growth in the region, with an increase in services, new roads and public transport, and a remarkable growth of housing, is today a place facing the future.
Book your visit now.
Castelhana is a Portuguese real estate agency present in the domestic market for over 25 years, specialized in prime residential real estate and recognized for the launch of some of the most distinguished developments in Portugal.
Founded in 1999, Castelhana provides a full service in business brokerage. We are specialists in investment and in the commercialization of real estate.
In Porto, we are based in Foz Do Douro, one of the noblest places in the city. In Lisbon, in Chiado, one of the most emblematic and traditional areas of the capital and in the Algarve region next to the renowned Vilamoura Marina.
We are waiting for you. We have a team available to give you the best support in your next real estate investment.
Contact us!
It offers stunning landscapes with privileged views of the surrounding nature.
With large spaces and generous areas, well distributed, evidencing the striking quality of premium finishes, the apartments of the Novel Park Development has generous balconies that allow you to enjoy the surrounding landscape.
Built in the heart of nature, tranquility, peace and harmony, for its unique and unusual contemporaneity in its infrastructure, of modern trait and constructive quality, and in its variety of typologies.
The Novel Park Development is the perfect place for your family, in the city center, close to nature.
Just a 7-minute walk from the Santo Ovídio Metro station and a 2-minute drive from the connection to the main access roads to the north and south, it offers a wide range of commerce and services.
Vila Nova de Gaia is located on the south bank of the Douro River, featuring the famous Port wine cellars, and combining the largest Port Wine producers in just one square mile with the WOW - World of Wine project that includes 7 Museums dedicated to wine, several restaurants and bars. The riverside is amazing, with breathtaking views of the Douro River and the city of Porto, which compete with the views of its 15 km of sandy and ocean beaches, such as ’Praia da Madalena’, ’Valadares’, ’Granja’ and ’Miramar’, with a panoramic road by the sea, a hiking and cycling track, cafes and restaurants with terraces and splendid views.
Gaia, as expected, today assumes a role of expansion and growth in the region, with an increase in services, new roads and public transport, and a remarkable growth of housing, is today a place facing the future.
Book your visit now.
Castelhana is a Portuguese real estate agency present in the domestic market for over 25 years, specialized in prime residential real estate and recognized for the launch of some of the most distinguished developments in Portugal.
Founded in 1999, Castelhana provides a full service in business brokerage. We are specialists in investment and in the commercialization of real estate.
In Porto, we are based in Foz Do Douro, one of the noblest places in the city. In Lisbon, in Chiado, one of the most emblematic and traditional areas of the capital and in the Algarve region next to the renowned Vilamoura Marina.
We are waiting for you. We have a team available to give you the best support in your next real estate investment.
Contact us!
Contact
Apartment Studio
Centro Gaia (Mafamude), Mafamude e Vilar do Paraíso, Vila Nova de Gaia, Distrito do Porto
New · 38m²
With Garage
buy
167.700 €
0 bedroom flat with balcony, equipped kitchen, on Avenida da República in Vila Nova de Gaia.
On the ground floor facing Rua Moçambique, Solar Norte Nascente exposure.
Assignment of Position - Work will be ready at the end of 2024 - Deed in the First Quarter of 2025.
- Total amount: €167,700
- To be paid to the second contractor: €69,000, MAY BE divided into two instalments, one at the signing of the promissory assignment contract and the other in February 2025.
- To be paid to the first contracting client: €98,700 (deed).
The project is developed in a building with clean and unobstructed straight lines, privileging natural light, providing 64 dwellings spread over 8 floors, designed for the well-being of their owners.
This new flat has spaces that excel in a contemporary spatial organisation, with comfortable and functional interiors, and also has a balcony in all rooms in harmony with the surroundings.
The project is developed in a building with clean and unobstructed straight lines, privileging natural light, providing 64 dwellings spread over 8 floors, in which we will have:
Air conditioning, heat pump for DHW production with energy efficiency and hourly heating management, motorised exteriors in lacquered aluminium in the colour of the frames and with thermal insulation. Interior moulding for the installation of curtains, polyethylene acoustic screen insulation between the floors of the houses. Acoustic insulation with mineral wool on the walls between fractions, mechanical and independent ventilation, colour video intercom, hydraulic installations, electricity, TV, telephone and telecommunications.
DISTANCES:
15 minutes away from Sá Carneiro International Airport.
150 meters from the metro station and 700 meters from the future TGV station.
150 meters from one of the largest department stores and department stores.
5 minutes from the cellars of Gaia, the historic area of Porto and the splendour of the Douro River.
6 minutes from the World of Wine - a project of national interest that compiles the history of Portuguese wine.
5 minutes from the historic centre of the city of Porto.
3 minutes from Almeida Garret Secondary School.
5 minutes from Trofa Hospital de Gaia.
5 minutes from Santos Silva Hospital.
2 minutes access from the A1 motorway.
2 minutes access from the A20 motorway.
Structure: Made of reinforced concrete with special foundations (moulded walls and anchors) and direct foundations in the basement. Lattice structure of columns and beams, with solid slabs, calculated according to the regulatory standards in force, including safety against wind and earthquakes.
Exterior walls: Executed in thermal and acoustic block masonry and externally insulated in rock wool. The interior walls are made of ceramic brick.
Pavements: With light concrete or leca fillings, to involve all technical networks (water, sewage, electricity, telecommunications, gas and air conditioning networks). Application of polyethylene mesh for sound insulation and regularisation screed for final finishing support.
CROCKERY: Wall-hung toilet and bidet, series ’two’ from ’Valadares’, white colour or equivalent; water-repellent MDF cabinet to be lacquered with a ’Valadares’ counter-sink or equivalent; extra-flat acrylic shower tray by ASD or flatissima bathtub by ASD or equivalent.
ACCESSORIES: Single-lever ’Oli’ type taps, built-in ’crystal glass’ mirror.
Sanitary installation suites: FLOORING: Rectified ceramic flooring;
WALLS: Rectified ceramic coating;
CEILING: Pladur plasterboard, painted etching, including crown moulding for curtains/blackouts.
Balconies and Terraces: PAVEMENT: Suspended ceramic slabs, non-slip thick finish, 2cm thick, colour to be defined;
WALLS: Coating in Alucobond or equivalent, applied on a specific system;
GUARDS: Tempered Glass;
LIGHTING: Built-in spotlights.
CARPENTRY AND WOODWORKING
Kitchen Cabinets: Lower and upper cabinets with doors in water-repellent MDF lacquered in matt white on the visible elements and water-repellent melamine maple on the non-visible elements. SileStone top of colour to be defined;
Cabinets and Wardrobes: Wardrobes with melamine interior and matt white lacquered MDF doors;
Doors: Prefabricated interior doors, wood veneer, with frames and trims in wood veneered MDF.
I.S. cabinets: Cabinets in matt white lacquered water-repellent MDF on the visible elements and water-repellent melamine maple on the non-visible elements.
Elevators: Electric with quiet, smooth and energy-efficient operation (Class A), with automatic doors, LED lighting and fully adapted for people with reduced mobility.
Bank Financing:
Habita is a partner of several financial entities, enabling all its customers to have free simulations of Mortgage Loans.
On the ground floor facing Rua Moçambique, Solar Norte Nascente exposure.
Assignment of Position - Work will be ready at the end of 2024 - Deed in the First Quarter of 2025.
- Total amount: €167,700
- To be paid to the second contractor: €69,000, MAY BE divided into two instalments, one at the signing of the promissory assignment contract and the other in February 2025.
- To be paid to the first contracting client: €98,700 (deed).
The project is developed in a building with clean and unobstructed straight lines, privileging natural light, providing 64 dwellings spread over 8 floors, designed for the well-being of their owners.
This new flat has spaces that excel in a contemporary spatial organisation, with comfortable and functional interiors, and also has a balcony in all rooms in harmony with the surroundings.
The project is developed in a building with clean and unobstructed straight lines, privileging natural light, providing 64 dwellings spread over 8 floors, in which we will have:
Air conditioning, heat pump for DHW production with energy efficiency and hourly heating management, motorised exteriors in lacquered aluminium in the colour of the frames and with thermal insulation. Interior moulding for the installation of curtains, polyethylene acoustic screen insulation between the floors of the houses. Acoustic insulation with mineral wool on the walls between fractions, mechanical and independent ventilation, colour video intercom, hydraulic installations, electricity, TV, telephone and telecommunications.
DISTANCES:
15 minutes away from Sá Carneiro International Airport.
150 meters from the metro station and 700 meters from the future TGV station.
150 meters from one of the largest department stores and department stores.
5 minutes from the cellars of Gaia, the historic area of Porto and the splendour of the Douro River.
6 minutes from the World of Wine - a project of national interest that compiles the history of Portuguese wine.
5 minutes from the historic centre of the city of Porto.
3 minutes from Almeida Garret Secondary School.
5 minutes from Trofa Hospital de Gaia.
5 minutes from Santos Silva Hospital.
2 minutes access from the A1 motorway.
2 minutes access from the A20 motorway.
Structure: Made of reinforced concrete with special foundations (moulded walls and anchors) and direct foundations in the basement. Lattice structure of columns and beams, with solid slabs, calculated according to the regulatory standards in force, including safety against wind and earthquakes.
Exterior walls: Executed in thermal and acoustic block masonry and externally insulated in rock wool. The interior walls are made of ceramic brick.
Pavements: With light concrete or leca fillings, to involve all technical networks (water, sewage, electricity, telecommunications, gas and air conditioning networks). Application of polyethylene mesh for sound insulation and regularisation screed for final finishing support.
CROCKERY: Wall-hung toilet and bidet, series ’two’ from ’Valadares’, white colour or equivalent; water-repellent MDF cabinet to be lacquered with a ’Valadares’ counter-sink or equivalent; extra-flat acrylic shower tray by ASD or flatissima bathtub by ASD or equivalent.
ACCESSORIES: Single-lever ’Oli’ type taps, built-in ’crystal glass’ mirror.
Sanitary installation suites: FLOORING: Rectified ceramic flooring;
WALLS: Rectified ceramic coating;
CEILING: Pladur plasterboard, painted etching, including crown moulding for curtains/blackouts.
Balconies and Terraces: PAVEMENT: Suspended ceramic slabs, non-slip thick finish, 2cm thick, colour to be defined;
WALLS: Coating in Alucobond or equivalent, applied on a specific system;
GUARDS: Tempered Glass;
LIGHTING: Built-in spotlights.
CARPENTRY AND WOODWORKING
Kitchen Cabinets: Lower and upper cabinets with doors in water-repellent MDF lacquered in matt white on the visible elements and water-repellent melamine maple on the non-visible elements. SileStone top of colour to be defined;
Cabinets and Wardrobes: Wardrobes with melamine interior and matt white lacquered MDF doors;
Doors: Prefabricated interior doors, wood veneer, with frames and trims in wood veneered MDF.
I.S. cabinets: Cabinets in matt white lacquered water-repellent MDF on the visible elements and water-repellent melamine maple on the non-visible elements.
Elevators: Electric with quiet, smooth and energy-efficient operation (Class A), with automatic doors, LED lighting and fully adapted for people with reduced mobility.
Bank Financing:
Habita is a partner of several financial entities, enabling all its customers to have free simulations of Mortgage Loans.
Contact
Apartment 3 Bedrooms
Centro (Mafamude), Mafamude e Vilar do Paraíso, Vila Nova de Gaia, Distrito do Porto
Under construction · 152m²
With Garage
buy
420.000 €
3 bedroom flat in Mafamude
Inserted in the Melia Building. Located in the central area of Vila Nova de Gaia
Building under construction, scheduled for completion in December 2024
The photographs of the development are in 3D
Energy Class B (DCR)
For more information about this or another property, visit our website and talk to us!
SIGLA - Sociedade de Mediação Imobiliária, Lda is a company with more than 25 years of experience in the real estate market, recognised for its personalised service and professionalism in all phases of the business. With over 300 properties available, the company has been a reliable choice for those looking to buy, sell or lease a property.
SIGLA, your Real Estate Agency!
Inserted in the Melia Building. Located in the central area of Vila Nova de Gaia
Building under construction, scheduled for completion in December 2024
The photographs of the development are in 3D
Energy Class B (DCR)
For more information about this or another property, visit our website and talk to us!
SIGLA - Sociedade de Mediação Imobiliária, Lda is a company with more than 25 years of experience in the real estate market, recognised for its personalised service and professionalism in all phases of the business. With over 300 properties available, the company has been a reliable choice for those looking to buy, sell or lease a property.
SIGLA, your Real Estate Agency!
Contact
Apartment 2 Bedrooms
Mafamude e Vilar do Paraíso, Vila Nova de Gaia, Distrito do Porto
Under construction · 117m²
With Garage
buy
340.000 €
2 bedroom apartment with a floor area of 118 s qm and balcony of 9 s qm, inserted in the latest housing complex to emerge in Vila Nova de Gaia.
It offers stunning landscapes with privileged views of the surrounding nature.
With large spaces and generous areas, well distributed, evidencing the striking quality of premium finishes, the apartments of the Novel Park Development has generous balconies that allow you to enjoy the surrounding landscape.
Built in the heart of nature, tranquility, peace and harmony, for its unique and unusual contemporaneity in its infrastructure, of modern trait and constructive quality, and in its variety of typologies.
The Novel Park Development is the perfect place for your family, in the city center, close to nature.
Just a 7-minute walk from the Santo Ovídio Metro station and a 2-minute drive from the connection to the main access roads to the north and south, it offers a wide range of commerce and services.
Vila Nova de Gaia is located on the south bank of the Douro River, featuring the famous Port wine cellars, and combining the largest Port Wine producers in just one square mile with the WOW - World of Wine project that includes 7 Museums dedicated to wine, several restaurants and bars. The riverside is amazing, with breathtaking views of the Douro River and the city of Porto, which compete with the views of its 15 km of sandy and ocean beaches, such as ’Praia da Madalena’, ’Valadares’, ’Granja’ and ’Miramar’, with a panoramic road by the sea, a hiking and cycling track, cafes and restaurants with terraces and splendid views.
Gaia, as expected, today assumes a role of expansion and growth in the region, with an increase in services, new roads and public transport, and a remarkable growth of housing, is today a place facing the future.
Book your visit now.
For over 25 years Castelhana has been a renowned name in the Portuguese real estate sector. As a company of Dils group, we specialize in advising businesses, organizations and (institutional) investors in buying, selling, renting, letting and development of residential properties.
Founded in 1999, Castelhana has built one of the largest and most solid real estate portfolios in Portugal over the years, with over 600 renovation and new construction projects.
In Porto, we are based in Foz Do Douro, one of the noblest places in the city. In Lisbon, in Chiado, one of the most emblematic and traditional areas of the capital and in the Algarve next to the renowned Vilamoura Marina.
We are waiting for you. We have a team available to give you the best support in your next real estate investment.
Contact us!
#ref:28009
It offers stunning landscapes with privileged views of the surrounding nature.
With large spaces and generous areas, well distributed, evidencing the striking quality of premium finishes, the apartments of the Novel Park Development has generous balconies that allow you to enjoy the surrounding landscape.
Built in the heart of nature, tranquility, peace and harmony, for its unique and unusual contemporaneity in its infrastructure, of modern trait and constructive quality, and in its variety of typologies.
The Novel Park Development is the perfect place for your family, in the city center, close to nature.
Just a 7-minute walk from the Santo Ovídio Metro station and a 2-minute drive from the connection to the main access roads to the north and south, it offers a wide range of commerce and services.
Vila Nova de Gaia is located on the south bank of the Douro River, featuring the famous Port wine cellars, and combining the largest Port Wine producers in just one square mile with the WOW - World of Wine project that includes 7 Museums dedicated to wine, several restaurants and bars. The riverside is amazing, with breathtaking views of the Douro River and the city of Porto, which compete with the views of its 15 km of sandy and ocean beaches, such as ’Praia da Madalena’, ’Valadares’, ’Granja’ and ’Miramar’, with a panoramic road by the sea, a hiking and cycling track, cafes and restaurants with terraces and splendid views.
Gaia, as expected, today assumes a role of expansion and growth in the region, with an increase in services, new roads and public transport, and a remarkable growth of housing, is today a place facing the future.
Book your visit now.
For over 25 years Castelhana has been a renowned name in the Portuguese real estate sector. As a company of Dils group, we specialize in advising businesses, organizations and (institutional) investors in buying, selling, renting, letting and development of residential properties.
Founded in 1999, Castelhana has built one of the largest and most solid real estate portfolios in Portugal over the years, with over 600 renovation and new construction projects.
In Porto, we are based in Foz Do Douro, one of the noblest places in the city. In Lisbon, in Chiado, one of the most emblematic and traditional areas of the capital and in the Algarve next to the renowned Vilamoura Marina.
We are waiting for you. We have a team available to give you the best support in your next real estate investment.
Contact us!
#ref:28009
Contact
Apartment 4 Bedrooms
Centro Gaia (Mafamude), Mafamude e Vilar do Paraíso, Vila Nova de Gaia, Distrito do Porto
New · 707m²
With Garage
buy
1.670.000 €
Incomparable top floor villa with 360 degree views, views of Porto, Gondomar and Gaia.
Penthouse with 757m² with large terrace, swimming pool, 4 bedrooms, 2 fully equipped kitchens, 4 bathrooms, 3 parking spaces with 50m², on the 8th floor, on Avenida da República, Solar exhibition WEST NORTH EAST.
It is in the middle of Avenida da República, in the centre of the city of Vila Nova de Gaia, that we find the Hilcrown Gaia Residence development, a building of modern architecture, consisting of 64 apartments, of typologies T0, T1, T2, T3 and T4, spread over eight floors. With interior areas ranging from 38 m2 to 215 m2, all units have a balcony or terrace and, with the exception of the T0, all apartments include parking space.
The residential project is characterised by a contemporary architecture with straight and elegant lines that join the urban features of Avenida da República. The apartments stand out for their up-to-date spatial organisation, with comfortable and functional interiors, favouring the entry of natural light, through large windows and glass guards, in harmony with the surroundings. The Hilcrown Gaia Residence combines the quality of its construction with modernity, functionality and mobility enhanced by its centrality.
The spaces excel in a contemporary spatial organisation, with comfortable and functional interiors, and also have a balcony in all rooms in harmony with the surroundings.
GROSS AREA OF THE FRACTION: 214.70m2
TERRACE AREA: 492.60 m2
PARKING AREA: 49.35 m2
PARKING: 3 UNITS
PARKING FLOOR: -1
TOTAL AREA OF THE FRACTION: 756.60 m2
ROOFS: Concrete structure with zinc coating, stapled joint system, rainwater evacuation elements and seals. PENTHOUSE FLOOR WATERPROOFING: Two screens in crossing of 4KG/m² + polypropylene fibre net intermediate to the THERMAL INSULATION OF 8 cm thick.
ACOUSTIC INSULATION: Floors throughout the Building: IMPACTODAM Top, Mortar + Cork + IMPACTODAM finish + Floor with cork treatment on the application base.
INSULATION STRUCTURE EXTERIOR WALLS:
Canvas + Rock Wool of 6 cm + (Mechanical Ventilation) blanket + Application of ALUCOBOND System
WINDOW FRAMES: TYPE: ROTO PATIO BRAND: INOWA
GLASS BALCONIES (RAILINGS): Laminated glass certified by the international standard 8mm+8mm between 4 films of mechanical resistance.
ELEVATORS: Electric with quiet, smooth, energy-efficient operation A
ORONA brand of exclusive manufacture, there will be two elevators per entrance.
Bank Financing:
Habita is a partner of several financial entities, enabling all its customers to have free simulations of Mortgage Loans.
Penthouse with 757m² with large terrace, swimming pool, 4 bedrooms, 2 fully equipped kitchens, 4 bathrooms, 3 parking spaces with 50m², on the 8th floor, on Avenida da República, Solar exhibition WEST NORTH EAST.
It is in the middle of Avenida da República, in the centre of the city of Vila Nova de Gaia, that we find the Hilcrown Gaia Residence development, a building of modern architecture, consisting of 64 apartments, of typologies T0, T1, T2, T3 and T4, spread over eight floors. With interior areas ranging from 38 m2 to 215 m2, all units have a balcony or terrace and, with the exception of the T0, all apartments include parking space.
The residential project is characterised by a contemporary architecture with straight and elegant lines that join the urban features of Avenida da República. The apartments stand out for their up-to-date spatial organisation, with comfortable and functional interiors, favouring the entry of natural light, through large windows and glass guards, in harmony with the surroundings. The Hilcrown Gaia Residence combines the quality of its construction with modernity, functionality and mobility enhanced by its centrality.
The spaces excel in a contemporary spatial organisation, with comfortable and functional interiors, and also have a balcony in all rooms in harmony with the surroundings.
GROSS AREA OF THE FRACTION: 214.70m2
TERRACE AREA: 492.60 m2
PARKING AREA: 49.35 m2
PARKING: 3 UNITS
PARKING FLOOR: -1
TOTAL AREA OF THE FRACTION: 756.60 m2
ROOFS: Concrete structure with zinc coating, stapled joint system, rainwater evacuation elements and seals. PENTHOUSE FLOOR WATERPROOFING: Two screens in crossing of 4KG/m² + polypropylene fibre net intermediate to the THERMAL INSULATION OF 8 cm thick.
ACOUSTIC INSULATION: Floors throughout the Building: IMPACTODAM Top, Mortar + Cork + IMPACTODAM finish + Floor with cork treatment on the application base.
INSULATION STRUCTURE EXTERIOR WALLS:
Canvas + Rock Wool of 6 cm + (Mechanical Ventilation) blanket + Application of ALUCOBOND System
WINDOW FRAMES: TYPE: ROTO PATIO BRAND: INOWA
GLASS BALCONIES (RAILINGS): Laminated glass certified by the international standard 8mm+8mm between 4 films of mechanical resistance.
ELEVATORS: Electric with quiet, smooth, energy-efficient operation A
ORONA brand of exclusive manufacture, there will be two elevators per entrance.
Bank Financing:
Habita is a partner of several financial entities, enabling all its customers to have free simulations of Mortgage Loans.
Contact
Apartment 2 Bedrooms
Mafamude e Vilar do Paraíso, Vila Nova de Gaia, Distrito do Porto
Used · 103m²
buy
265.200 €
New 2-bedroom apartment for sale in the ’Brisas de Gaia’ residential development in Laborim, Vila Nova de Gaia.
Spacious, modern property with 2 bedrooms, one of which is en suite, a modern open-plan kitchen. The living room is extended by a balcony with a barbecue area.
The interior has excellent finishes, including floating vinyl flooring, thermolaminate carpentry, an equipped kitchen and an air conditioning system.
The apartment has 1 parking space.
Inserted in a condominium with a garden area and a rooftop for events that functions as a common area.
Privileged location, in a quiet area, close to the main accesses to the city of Gaia, including the metro line to Porto. Area with schools and important shops and services.
CHARACTERISTICS:
Area: 103 m2 | 1 113 sq ft
Useful area: 103 m2 | 1 109 sq ft
Bedrooms: 2
Bathrooms: 2
Garage: 1
Energy efficiency: A
FEATURES:
Northeast orientation.
estimated completion date: Last quarter of 2025
Internationally awarded, LUXIMOS Christie’s presents more than 1,200 properties for sale in Portugal, offering an excellent service in real estate brokerage. LUXIMOS Christie’s is the exclusive affiliate of Christie´s International Real Estate (1350 offices in 46 countries) for the Algarve, Porto and North of Portugal, and provides its services to homeowners who are selling their properties, and to national and international buyers, who wish to buy real estate in Portugal.
Our selection includes modern and contemporary properties, near the sea or by theriver, in Foz do Douro, in Porto, Boavista, Matosinhos, Vilamoura, Tavira, Ria Formosa, Lagos, Almancil, Vale do Lobo, Quinta do Lago, near the golf courses or the marina.
LIc AMI 9063
Spacious, modern property with 2 bedrooms, one of which is en suite, a modern open-plan kitchen. The living room is extended by a balcony with a barbecue area.
The interior has excellent finishes, including floating vinyl flooring, thermolaminate carpentry, an equipped kitchen and an air conditioning system.
The apartment has 1 parking space.
Inserted in a condominium with a garden area and a rooftop for events that functions as a common area.
Privileged location, in a quiet area, close to the main accesses to the city of Gaia, including the metro line to Porto. Area with schools and important shops and services.
CHARACTERISTICS:
Area: 103 m2 | 1 113 sq ft
Useful area: 103 m2 | 1 109 sq ft
Bedrooms: 2
Bathrooms: 2
Garage: 1
Energy efficiency: A
FEATURES:
Northeast orientation.
estimated completion date: Last quarter of 2025
Internationally awarded, LUXIMOS Christie’s presents more than 1,200 properties for sale in Portugal, offering an excellent service in real estate brokerage. LUXIMOS Christie’s is the exclusive affiliate of Christie´s International Real Estate (1350 offices in 46 countries) for the Algarve, Porto and North of Portugal, and provides its services to homeowners who are selling their properties, and to national and international buyers, who wish to buy real estate in Portugal.
Our selection includes modern and contemporary properties, near the sea or by theriver, in Foz do Douro, in Porto, Boavista, Matosinhos, Vilamoura, Tavira, Ria Formosa, Lagos, Almancil, Vale do Lobo, Quinta do Lago, near the golf courses or the marina.
LIc AMI 9063
Contact
Apartment 2 Bedrooms
Mafamude e Vilar do Paraíso, Vila Nova de Gaia, Distrito do Porto
Under construction · 116m²
With Garage
buy
360.000 €
2 bedroom apartment with a floor area of 116 s qm and balcony of 12 s qm, inserted in the latest housing complex to emerge in Vila Nova de Gaia.
It offers stunning landscapes with privileged views of the surrounding nature.
With large spaces and generous areas, well distributed, evidencing the striking quality of premium finishes, the apartments of the Novel Park Development has generous balconies that allow you to enjoy the surrounding landscape.
Built in the heart of nature, tranquility, peace and harmony, for its unique and unusual contemporaneity in its infrastructure, of modern trait and constructive quality, and in its variety of typologies.
The Novel Park Development is the perfect place for your family, in the city center, close to nature.
Just a 7-minute walk from the Santo Ovídio Metro station and a 2-minute drive from the connection to the main access roads to the north and south, it offers a wide range of commerce and services.
Vila Nova de Gaia is located on the south bank of the Douro River, featuring the famous Port wine cellars, and combining the largest Port Wine producers in just one square mile with the WOW - World of Wine project that includes 7 Museums dedicated to wine, several restaurants and bars. The riverside is amazing, with breathtaking views of the Douro River and the city of Porto, which compete with the views of its 15 km of sandy and ocean beaches, such as ’Praia da Madalena’, ’Valadares’, ’Granja’ and ’Miramar’, with a panoramic road by the sea, a hiking and cycling track, cafes and restaurants with terraces and splendid views.
Gaia, as expected, today assumes a role of expansion and growth in the region, with an increase in services, new roads and public transport, and a remarkable growth of housing, is today a place facing the future.
Book your visit now.
For over 25 years Castelhana has been a renowned name in the Portuguese real estate sector. As a company of Dils group, we specialize in advising businesses, organizations and (institutional) investors in buying, selling, renting, letting and development of residential properties.
Founded in 1999, Castelhana has built one of the largest and most solid real estate portfolios in Portugal over the years, with over 600 renovation and new construction projects.
In Porto, we are based in Foz Do Douro, one of the noblest places in the city. In Lisbon, in Chiado, one of the most emblematic and traditional areas of the capital and in the Algarve next to the renowned Vilamoura Marina.
We are waiting for you. We have a team available to give you the best support in your next real estate investment.
Contact us!
It offers stunning landscapes with privileged views of the surrounding nature.
With large spaces and generous areas, well distributed, evidencing the striking quality of premium finishes, the apartments of the Novel Park Development has generous balconies that allow you to enjoy the surrounding landscape.
Built in the heart of nature, tranquility, peace and harmony, for its unique and unusual contemporaneity in its infrastructure, of modern trait and constructive quality, and in its variety of typologies.
The Novel Park Development is the perfect place for your family, in the city center, close to nature.
Just a 7-minute walk from the Santo Ovídio Metro station and a 2-minute drive from the connection to the main access roads to the north and south, it offers a wide range of commerce and services.
Vila Nova de Gaia is located on the south bank of the Douro River, featuring the famous Port wine cellars, and combining the largest Port Wine producers in just one square mile with the WOW - World of Wine project that includes 7 Museums dedicated to wine, several restaurants and bars. The riverside is amazing, with breathtaking views of the Douro River and the city of Porto, which compete with the views of its 15 km of sandy and ocean beaches, such as ’Praia da Madalena’, ’Valadares’, ’Granja’ and ’Miramar’, with a panoramic road by the sea, a hiking and cycling track, cafes and restaurants with terraces and splendid views.
Gaia, as expected, today assumes a role of expansion and growth in the region, with an increase in services, new roads and public transport, and a remarkable growth of housing, is today a place facing the future.
Book your visit now.
For over 25 years Castelhana has been a renowned name in the Portuguese real estate sector. As a company of Dils group, we specialize in advising businesses, organizations and (institutional) investors in buying, selling, renting, letting and development of residential properties.
Founded in 1999, Castelhana has built one of the largest and most solid real estate portfolios in Portugal over the years, with over 600 renovation and new construction projects.
In Porto, we are based in Foz Do Douro, one of the noblest places in the city. In Lisbon, in Chiado, one of the most emblematic and traditional areas of the capital and in the Algarve next to the renowned Vilamoura Marina.
We are waiting for you. We have a team available to give you the best support in your next real estate investment.
Contact us!
Contact
Apartment 3 Bedrooms
Centro Gaia (Mafamude), Mafamude e Vilar do Paraíso, Vila Nova de Gaia, Distrito do Porto
Under construction · 142m²
With Garage
buy
569.000 €
3 bedroom flat in the best region of the city. Vila Nova de Gaia.
On the seventh floor facing Avenida da República, Solar Sul Poente exhibition.
Two parking spaces on the -1 floor.
The spaces stand out for a contemporary spatial organisation, with comfortable and functional interiors, and also have a balcony in all rooms in harmony with the surroundings. The project is developed in a building with clean and unobstructed straight lines, privileging natural light, providing 64 homes spread over 8 floors, in which we will have:
Air conditioning, Heat pump for DHW production with energy efficiency and hourly heating management, Motorized exteriors in lacquered aluminium in the colour of the frames and with thermal insulation. Interior moulding for the installation of curtains, insulation in polyethylene acoustic fabric between the floors of the houses. Acoustic insulation with mineral wool on the walls between fractions, mechanical and independent ventilation, colour video intercom, hydraulic installations, electricity, TV, telephone and telecommunications.
Payment Terms:
Payment Principle: 10% in the Promissory Contract (CPCV)
SInal Booster: 10% six months after signing the CPCV
Intermediate: 10% 12 months after signing the CPCV
Completion of works (last quarter of 2024)
Remainder: 70% in the deed and delivery of the keys (Beginning of 2025)
DISTANCES:
15 minutes away from Sá Carneiro International Airport.
150 meters from the metro station and 700 meters from the future TGV station.
150 meters from one of the largest warehouses and department stores.
5 minutes from the cellars of Gaia, the historic area of Porto and the splendour of the Douro River.
6 minutes from the World of Wine - a project of national interest that compiles the history of Portuguese wine.
5 minutes from the historic centre of the city of Porto.
3 minutes from Almeida Garret Secondary School.
5 minutes from Trofa Hospital de Gaia.
5 minutes from Santos Silva Hospital.
2 minutes access from the A1 motorway.
2 minutes access from the A20 motorway.
Structure: Made of reinforced concrete with special foundations (moulded walls and anchors) and direct foundations in the basement. Lattice structure of pillars and beams, with solid slabs, calculated according to the regulatory standards in force, including safety against wind and earthquakes.
Exterior walls: Executed in thermal and acoustic block masonry and externally insulated in rock wool. The interior walls are made of ceramic brick.
Floors: With light concrete or leça fillings, for the involvement of all technical networks (water, sewage, electricity, telecommunications, gas and air conditioning networks). Application of polyethylene mesh for acoustic insulation and regularisation screed for final finishing support.
CROCKERY: Wall-hung toilet and bidet, series ’two’ from ’Valadares’, white colour or equivalent; water-repellent MDF furniture to lacquer with ’Valadares’ worktop washbasin or equivalent; ASD extra-flat acrylic shower base or ASD Planissima bathtub or equivalent.
ACCESSORIES: Monocommand faucets type ’Oli’, mirror ’crystal glass’ embedded.
Sanitary installation suites: FLOORING: Rectified ceramic flooring;
WALLS: Rectified ceramic coating;
CEILING: Plasterboard plasterboard, plastered for painting, including crown mouldings for curtains/blackouts.
Balconies and Terraces: FLOORING: Suspended ceramic slabs, thick anti-slip finish, 2cm thick, colour to be defined;
WALLS: Coating in Alucobond or equivalent, applied on a specific system;
GUARDS: Tempered Glass;
LIGHTING: Built-in spotlights.
CARPENTRY AND WOOD
Kitchen Cabinets: Base and upper cabinets with doors in matt white lacquered water-repellent MDF on the visible elements and maple water-repellent melamine on the non-visible elements. SileStone top in a colour to be defined;
Cabinets and Wardrobes: Wardrobes with melamine interior and matte white lacquered MDF doors;
Doors: Prefabricated interior doors, wood veneer, with frames and trims in wood veneered MDF.
I.S cabinets: Cabinets in matt white lacquered water-repellent MDF on the visible elements and maple water-repellent melamine on the non-visible elements.
Elevators: Electric with quiet, smooth and energy-efficient operation (Class A), with automatic doors, LED lighting and fully adapted for people with reduced mobility.
Bank Financing:
Habita is a partner of several financial entities, providing all its customers with free Home Loan simulations.
On the seventh floor facing Avenida da República, Solar Sul Poente exhibition.
Two parking spaces on the -1 floor.
The spaces stand out for a contemporary spatial organisation, with comfortable and functional interiors, and also have a balcony in all rooms in harmony with the surroundings. The project is developed in a building with clean and unobstructed straight lines, privileging natural light, providing 64 homes spread over 8 floors, in which we will have:
Air conditioning, Heat pump for DHW production with energy efficiency and hourly heating management, Motorized exteriors in lacquered aluminium in the colour of the frames and with thermal insulation. Interior moulding for the installation of curtains, insulation in polyethylene acoustic fabric between the floors of the houses. Acoustic insulation with mineral wool on the walls between fractions, mechanical and independent ventilation, colour video intercom, hydraulic installations, electricity, TV, telephone and telecommunications.
Payment Terms:
Payment Principle: 10% in the Promissory Contract (CPCV)
SInal Booster: 10% six months after signing the CPCV
Intermediate: 10% 12 months after signing the CPCV
Completion of works (last quarter of 2024)
Remainder: 70% in the deed and delivery of the keys (Beginning of 2025)
DISTANCES:
15 minutes away from Sá Carneiro International Airport.
150 meters from the metro station and 700 meters from the future TGV station.
150 meters from one of the largest warehouses and department stores.
5 minutes from the cellars of Gaia, the historic area of Porto and the splendour of the Douro River.
6 minutes from the World of Wine - a project of national interest that compiles the history of Portuguese wine.
5 minutes from the historic centre of the city of Porto.
3 minutes from Almeida Garret Secondary School.
5 minutes from Trofa Hospital de Gaia.
5 minutes from Santos Silva Hospital.
2 minutes access from the A1 motorway.
2 minutes access from the A20 motorway.
Structure: Made of reinforced concrete with special foundations (moulded walls and anchors) and direct foundations in the basement. Lattice structure of pillars and beams, with solid slabs, calculated according to the regulatory standards in force, including safety against wind and earthquakes.
Exterior walls: Executed in thermal and acoustic block masonry and externally insulated in rock wool. The interior walls are made of ceramic brick.
Floors: With light concrete or leça fillings, for the involvement of all technical networks (water, sewage, electricity, telecommunications, gas and air conditioning networks). Application of polyethylene mesh for acoustic insulation and regularisation screed for final finishing support.
CROCKERY: Wall-hung toilet and bidet, series ’two’ from ’Valadares’, white colour or equivalent; water-repellent MDF furniture to lacquer with ’Valadares’ worktop washbasin or equivalent; ASD extra-flat acrylic shower base or ASD Planissima bathtub or equivalent.
ACCESSORIES: Monocommand faucets type ’Oli’, mirror ’crystal glass’ embedded.
Sanitary installation suites: FLOORING: Rectified ceramic flooring;
WALLS: Rectified ceramic coating;
CEILING: Plasterboard plasterboard, plastered for painting, including crown mouldings for curtains/blackouts.
Balconies and Terraces: FLOORING: Suspended ceramic slabs, thick anti-slip finish, 2cm thick, colour to be defined;
WALLS: Coating in Alucobond or equivalent, applied on a specific system;
GUARDS: Tempered Glass;
LIGHTING: Built-in spotlights.
CARPENTRY AND WOOD
Kitchen Cabinets: Base and upper cabinets with doors in matt white lacquered water-repellent MDF on the visible elements and maple water-repellent melamine on the non-visible elements. SileStone top in a colour to be defined;
Cabinets and Wardrobes: Wardrobes with melamine interior and matte white lacquered MDF doors;
Doors: Prefabricated interior doors, wood veneer, with frames and trims in wood veneered MDF.
I.S cabinets: Cabinets in matt white lacquered water-repellent MDF on the visible elements and maple water-repellent melamine on the non-visible elements.
Elevators: Electric with quiet, smooth and energy-efficient operation (Class A), with automatic doors, LED lighting and fully adapted for people with reduced mobility.
Bank Financing:
Habita is a partner of several financial entities, providing all its customers with free Home Loan simulations.
Contact
Apartment 3 Bedrooms
Centro (Mafamude), Mafamude e Vilar do Paraíso, Vila Nova de Gaia, Distrito do Porto
Under construction · 167m²
With Garage
buy
450.000 €
3 bedroom flat in Mafamude
Inserted in the Melia Building. Located in the central area of Vila Nova de Gaia
Building under construction, scheduled for completion in December 2024
The photographs of the development are in 3D
Energy Class B (DCR)
For more information about this or another property, visit our website and talk to us!
SIGLA - Sociedade de Mediação Imobiliária, Lda is a company with more than 25 years of experience in the real estate market, recognised for its personalised service and professionalism in all phases of the business. With over 300 properties available, the company has been a reliable choice for those looking to buy, sell or lease a property.
SIGLA, your Real Estate Agency!
Inserted in the Melia Building. Located in the central area of Vila Nova de Gaia
Building under construction, scheduled for completion in December 2024
The photographs of the development are in 3D
Energy Class B (DCR)
For more information about this or another property, visit our website and talk to us!
SIGLA - Sociedade de Mediação Imobiliária, Lda is a company with more than 25 years of experience in the real estate market, recognised for its personalised service and professionalism in all phases of the business. With over 300 properties available, the company has been a reliable choice for those looking to buy, sell or lease a property.
SIGLA, your Real Estate Agency!
Contact
See more Properties for Sale, Apartments in Vila Nova de Gaia, Mafamude e Vilar do Paraíso
Bedrooms
Zones
Can’t find the property you’re looking for?





