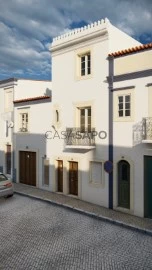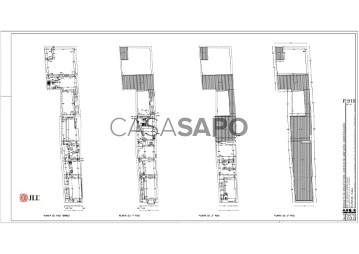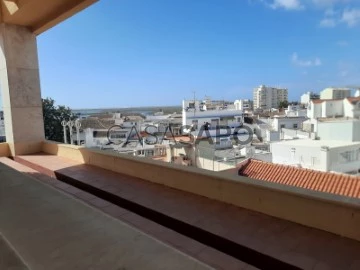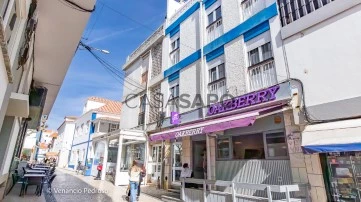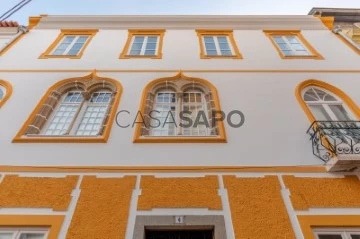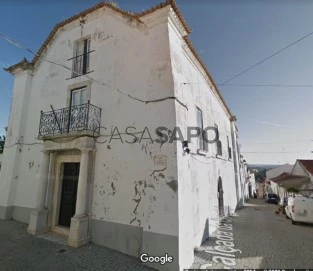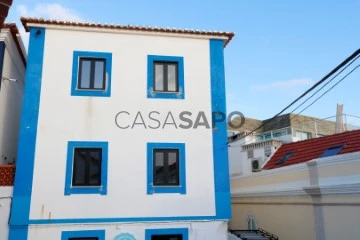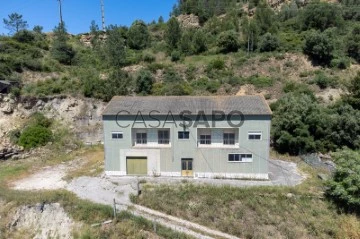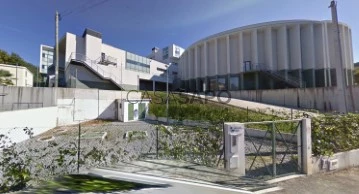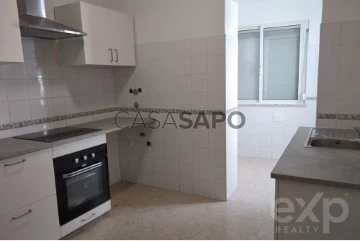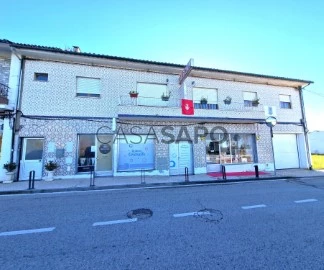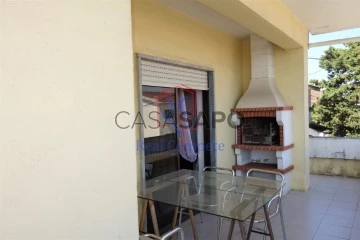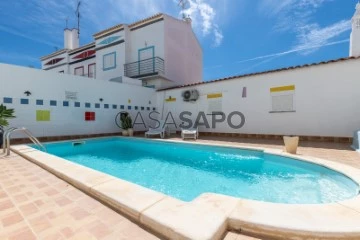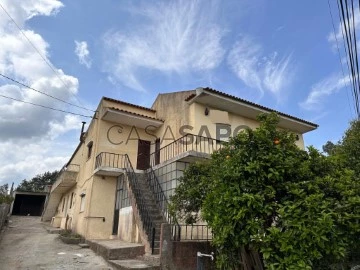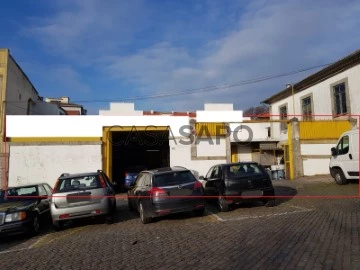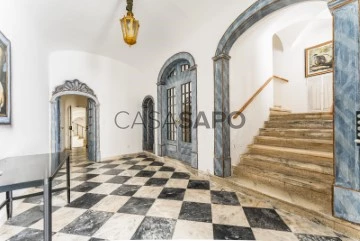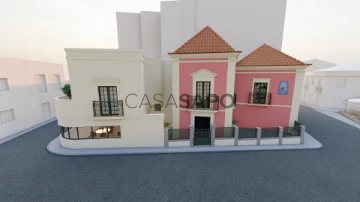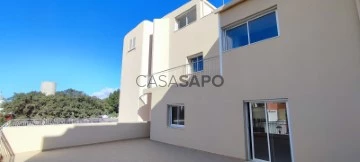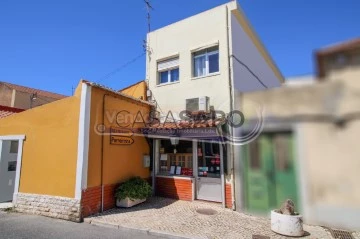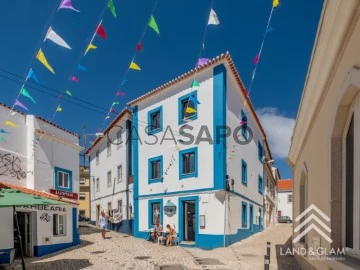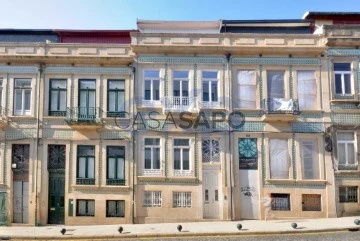Buildings
Rooms
Price
More filters
36 Buildings Used, for Sale, with Storage
Order by
Relevance
Building
Funchal (Sé), Ilha da Madeira
Used · 616m²
buy
3.700.000 €
Fully rehabilitated building with 616 sqm of gross construction area, balconies, terraces, a courtyard, and a garden measuring 353 sqm, situated on a plot of land of 540 sqm on Rua da Carreira, Funchal, Madeira.
Located in the heart of Funchal city center, this building comprises five apartments of different typologies: studio (T0), 1 bedroom (T1), 1+1 bedroom (T1+1), 2 bedrooms (T2), and a penthouse with 1 bedroom (T1), ranging in size from 38 sqm to 108 sqm. Additionally, there is a commercial space of 51 sqm. The building is spread across five floors with stairs and an elevator. The ground floor features a landscaped area, while the top floor boasts a terrace.
All apartments showcase excellent finishes, ample natural light, fireproof security doors, and fully equipped kitchens. Generous balcony/terrace areas totaling 67 sqm and a courtyard/garden measuring 353 sqm are featured.
The building has the configuration to be divided into five apartments and a commercial space if one chooses to create separate ownership. The property is being prepared for the short-term rental market, with high profitability expected.
Rua da Carreira is one of the oldest streets in Funchal and is part of the city’s ’Historical Streets,’ where the discoverer of Madeira Island, João Gonçalves Zarco, once resided. It is undoubtedly a reference point in the city center, intersected by numerous streets. This street is characterized by centuries-old architectural richness, making it a street with history and urban life. It is ideal for strolling, enjoying the commerce, restaurants, and services. Within a 5-minute walk, you can reach the Cathedral, Funchal Marina, and the Farmers Market. Only a 20-minute drive from Madeira International Airport - Cristiano Ronaldo.
Located in the heart of Funchal city center, this building comprises five apartments of different typologies: studio (T0), 1 bedroom (T1), 1+1 bedroom (T1+1), 2 bedrooms (T2), and a penthouse with 1 bedroom (T1), ranging in size from 38 sqm to 108 sqm. Additionally, there is a commercial space of 51 sqm. The building is spread across five floors with stairs and an elevator. The ground floor features a landscaped area, while the top floor boasts a terrace.
All apartments showcase excellent finishes, ample natural light, fireproof security doors, and fully equipped kitchens. Generous balcony/terrace areas totaling 67 sqm and a courtyard/garden measuring 353 sqm are featured.
The building has the configuration to be divided into five apartments and a commercial space if one chooses to create separate ownership. The property is being prepared for the short-term rental market, with high profitability expected.
Rua da Carreira is one of the oldest streets in Funchal and is part of the city’s ’Historical Streets,’ where the discoverer of Madeira Island, João Gonçalves Zarco, once resided. It is undoubtedly a reference point in the city center, intersected by numerous streets. This street is characterized by centuries-old architectural richness, making it a street with history and urban life. It is ideal for strolling, enjoying the commerce, restaurants, and services. Within a 5-minute walk, you can reach the Cathedral, Funchal Marina, and the Farmers Market. Only a 20-minute drive from Madeira International Airport - Cristiano Ronaldo.
Contact
Building
Cabanas, Conceição e Cabanas de Tavira, Distrito de Faro
Used · 252m²
View Sea
buy
1.100.000 €
Building, 226 sqm (gross construction area), in Cabanas, Tavira, Algarve. The building has a fully functional restaurant, plus two apartments with a panoramic rooftop terrace and sea views. The restaurant, with a valid lease, is an attractive prospect for investors looking for a property with an established revenue flow. It has a fully equipped commercial kitchen. The restaurant’s considerable interior and outdoor areas offer ample space to accommodate customers. In addition to the restaurant, it includes two 2-bedroom apartments. Rooftop terrace.
Cabanas de Tavira is a fishing village close to the city of Tavira (about 6 kilometers to the east) and gives access to an island called Ilha de Cabanas. It is a quite small town, but it is visited for its well-known restaurants on the waterfront and for the pier from which boats leave for the island, where there is a wonderful beach.
Located 3 minutes walking distance from the embarkation pier for the Island, 5 minutes driving distance from Golden Club Cabanas beach, 10 minutes from the Center of Tavira and 15 minutes from Colégio Santiago Internacional. It is 35 minutes from Faro Airport, 2h from Seville and 2h30 from Lisbon Airport.
Cabanas de Tavira is a fishing village close to the city of Tavira (about 6 kilometers to the east) and gives access to an island called Ilha de Cabanas. It is a quite small town, but it is visited for its well-known restaurants on the waterfront and for the pier from which boats leave for the island, where there is a wonderful beach.
Located 3 minutes walking distance from the embarkation pier for the Island, 5 minutes driving distance from Golden Club Cabanas beach, 10 minutes from the Center of Tavira and 15 minutes from Colégio Santiago Internacional. It is 35 minutes from Faro Airport, 2h from Seville and 2h30 from Lisbon Airport.
Contact
Building
Estremoz (Santa Maria e Santo André), Distrito de Évora
Used · 141m²
buy
350.000 €
Building with a classical structure, with 301 m3 of gross private area, located in the historic center of Estremoz, in Alentejo. The building is well implemented, with remarkable features and small details, such as the local marble facade. The property has been renovated and rehabilitated, consisting of 2 high-quality, attractive dwellings with a contemporary interior design. It also includes outdoor spaces and a panoramic view of the back of the Estremoz Castle and its historic buildings. It is located in a central commercial area, just a few meters from Lake Gadanha and the iconic Rossio Marquês de Pombal in Estremoz, where the well-known traditional market takes place on Saturdays, with easy parking.
Contact
Building
Faro (Sé e São Pedro), Distrito de Faro
Used · 4,365m²
With Garage
buy
4.500.000 €
Exceptional Building, in the heart of the capital of the Algarve, considered an exceptional location for both Investment in Services and Luxury Tourism project.
The building has a total area of 4,365.60 m2, divided into two blocks (A and B), which communicate with each other.
It offers outdoor parking and a basement garage.
Block A is spread over 5 floors, the last two of which are set back and have a sea view. It has two lifts and a freight lift.
The ground floor is intended for services, having already included partitions, bathrooms (male and female), reception and several rooms/auditoriums and archives.
The upper floors are intended for offices.
Block B has a basement and 4 floors for offices, with stairs and elevator.
The basements of both blocks communicate with each other and are intended for parking lots with capacity for 12 spaces, archives and various support services.
Separating the two Blocks on the ground floor, there is a patio for uncovered parking with capacity for 12 spaces.
On all floors of both blocks there are toilets (female and male).
Attractive investment opportunity, with income, in a central position, with high demand for commercial spaces and services, also presenting great potential for tourism purposes / Senior Residences / Multinationals Headquarters, etc.
In good condition, 2 minutes walking distance from Rua de Santo António and 5 minutes walk from Faro Marina.
The building has a total area of 4,365.60 m2, divided into two blocks (A and B), which communicate with each other.
It offers outdoor parking and a basement garage.
Block A is spread over 5 floors, the last two of which are set back and have a sea view. It has two lifts and a freight lift.
The ground floor is intended for services, having already included partitions, bathrooms (male and female), reception and several rooms/auditoriums and archives.
The upper floors are intended for offices.
Block B has a basement and 4 floors for offices, with stairs and elevator.
The basements of both blocks communicate with each other and are intended for parking lots with capacity for 12 spaces, archives and various support services.
Separating the two Blocks on the ground floor, there is a patio for uncovered parking with capacity for 12 spaces.
On all floors of both blocks there are toilets (female and male).
Attractive investment opportunity, with income, in a central position, with high demand for commercial spaces and services, also presenting great potential for tourism purposes / Senior Residences / Multinationals Headquarters, etc.
In good condition, 2 minutes walking distance from Rua de Santo António and 5 minutes walk from Faro Marina.
Contact
Building
Centro , Ericeira, Mafra, Distrito de Lisboa
Used · 99m²
buy
750.000 €
Building of 2 bedroom flat with roof top terrace, in excellent condition, located in the heart of the historic village of Ericeira. With increasing profitability potential in long-term rentals.
Roof top with wide view of the village and sea view. Come and enjoy the sunset!
**Shop on the ground floor, not included in the sale of the Building**
The building is composed as follows:
- Ground floor with entrance hall of the building, with small storage area
- 1st floor with 1 bedroom flat consisting of: entrance hall, living room, kitchen, one bedroom, a bathroom with shower.
- 2nd floor with 1 bedroom flat consisting of: entrance hall, living room, kitchen, one bedroom, a bathroom with shower.
- Floor 3 - Roof top comprising: terrace with wide views of the village and sea, a storage space and a bathroom.
*Areas taken from the CPU and the project approved by CCMafra *
* All available information does not exempt the mediator from confirming as well as consulting the property documentation. *
This region, known as the Saloia area, allows you to slow down from the daily life of the city while maintaining a pleasant pace of life and a desirable lifestyle.
Located about 20 minutes from Lisbon, access: A8 and A21.
Ericeira - ’Where the sea is bluer’ - is considered the 2nd world surfing reserve since 2011, and the only one in Europe. It has very renowned beaches for the practice of the same, such as Ribeira d’ Ilhas, Foz do Lizandro, Praia dos Coxos in Ribamar, among many others. Kitesurfing, windsurfing, bodyboarding and stand-up paddleboarding are also widely practised.
This fishing village was also elected, in 2018, the 2nd best parish in Lisbon to live in, with security, access and leisure spaces being analysed. Among the customs and traditions, Ericeira is a land of seafood and the art of fishing.
The 3rd place was awarded to the parish of Mafra, county town (currently with 11 parishes) and was considered in 2021 the 2nd national municipality with the highest population growth in the last decade.
A village rich in history, marked by the construction of the National Palace of Mafra, classified as a World Heritage Site by UNESCO in 2019. Mafra also has some hidden treasures, such as the unique Tapada Nacional de Mafra.
Roof top with wide view of the village and sea view. Come and enjoy the sunset!
**Shop on the ground floor, not included in the sale of the Building**
The building is composed as follows:
- Ground floor with entrance hall of the building, with small storage area
- 1st floor with 1 bedroom flat consisting of: entrance hall, living room, kitchen, one bedroom, a bathroom with shower.
- 2nd floor with 1 bedroom flat consisting of: entrance hall, living room, kitchen, one bedroom, a bathroom with shower.
- Floor 3 - Roof top comprising: terrace with wide views of the village and sea, a storage space and a bathroom.
*Areas taken from the CPU and the project approved by CCMafra *
* All available information does not exempt the mediator from confirming as well as consulting the property documentation. *
This region, known as the Saloia area, allows you to slow down from the daily life of the city while maintaining a pleasant pace of life and a desirable lifestyle.
Located about 20 minutes from Lisbon, access: A8 and A21.
Ericeira - ’Where the sea is bluer’ - is considered the 2nd world surfing reserve since 2011, and the only one in Europe. It has very renowned beaches for the practice of the same, such as Ribeira d’ Ilhas, Foz do Lizandro, Praia dos Coxos in Ribamar, among many others. Kitesurfing, windsurfing, bodyboarding and stand-up paddleboarding are also widely practised.
This fishing village was also elected, in 2018, the 2nd best parish in Lisbon to live in, with security, access and leisure spaces being analysed. Among the customs and traditions, Ericeira is a land of seafood and the art of fishing.
The 3rd place was awarded to the parish of Mafra, county town (currently with 11 parishes) and was considered in 2021 the 2nd national municipality with the highest population growth in the last decade.
A village rich in history, marked by the construction of the National Palace of Mafra, classified as a World Heritage Site by UNESCO in 2019. Mafra also has some hidden treasures, such as the unique Tapada Nacional de Mafra.
Contact
Building
Centro Histórico, Évora (São Mamede, Sé, São Pedro e Santo Antão), Distrito de Évora
Used · 442m²
buy
1.200.000 €
Renovated building, 442 sqm (gross construction area), comprising two 2-bedroom apartments with terrace, and a commercial space near Praça do Giraldo, in Évora. Comprising three rooms of independent use, one per floor. The ground floor has an 87 sqm commercial space, dining area, and storage area. The first and second floors each have one apartment, each comprising two bedrooms, one of which en suite, fully equipped kitchen, living room and another bathroom, as well as independent storage areas, outdoor patios on the second floor, and terraces with a panoramic view.
Building of public interest, remodelled with special attention to details of historical importance and singular architecture with outstanding Manueline (Portuguese Late Gothic) windows, rigour in the stone finish, indoor and outdoor masonry, vaulted ceilings, and restored wooden doors. The building complies with the criteria required for good energy efficiency and thermal comfort via the installation of air conditioning, wood floors, hydraulic floor tiles in the outdoor area and communal circulation areas, dropped ceilings with built-in lighting, among others. Unbeatable investment opportunity due to its central location and unique details that make Évora a city listed as UNESCO world heritage and future European Capital of Culture in 2027.
With a prime location in the historic centre of Évora, the building is next to São Vicente Church and Mártires Church, and near the emblematic Praça do Giraldo, the heart of the city and quintessential meeting place, with cafés, terraces, and shops. At one end, is Santo Antão Church and the marble fountain with 8 spouts, representing the 8 streets that converge there. One and a half hours from Lisbon.
Building of public interest, remodelled with special attention to details of historical importance and singular architecture with outstanding Manueline (Portuguese Late Gothic) windows, rigour in the stone finish, indoor and outdoor masonry, vaulted ceilings, and restored wooden doors. The building complies with the criteria required for good energy efficiency and thermal comfort via the installation of air conditioning, wood floors, hydraulic floor tiles in the outdoor area and communal circulation areas, dropped ceilings with built-in lighting, among others. Unbeatable investment opportunity due to its central location and unique details that make Évora a city listed as UNESCO world heritage and future European Capital of Culture in 2027.
With a prime location in the historic centre of Évora, the building is next to São Vicente Church and Mártires Church, and near the emblematic Praça do Giraldo, the heart of the city and quintessential meeting place, with cafés, terraces, and shops. At one end, is Santo Antão Church and the marble fountain with 8 spouts, representing the 8 streets that converge there. One and a half hours from Lisbon.
Contact
Building
Álcácer do Sal, Santa Maria do Castelo e Santiago e Santa Susana, Alcácer do Sal, Distrito de Setúbal
Used · 604m²
With Garage
buy
1.250.000 €
Historical building with 604 sqm of gross construction area, a terrace with unobstructed views of the town, in need of complete rehabilitation, situated on a plot of land of 523 sqm, in the center of Alcácer do Sal.
The building dates back to the 16th century when it was an integral part of the Order of Santiago during the reign of King John III. Later it was converted into a church and administered by the diocese of Évora during the mandate of Cardinal Infante D. Henrique. Currently, it is considered a residential building, composed of three floors, with a terrace and unobstructed views of the town and the Sado River, a courtyard, an annex, and a garage.
In addition to its history, the building stands out for the approved project at the Municipality, for the construction of five luxury 2-bedroom apartments, with a total gross construction area of 763.89 m2.
Located in one of the highest and central points of the city, with river views, it is a 5-minute walking distance from the city center, close to shops and various services. It is a 5-minute drive from major supermarkets, the Health Center, and the schools, Básica 2/3 Pedro Nunes and Secundária de Alcácer do Sal. It is 20 minutes from Comporta and its beaches, 30 minutes from Carvalhal, and 40 minutes from Setúbal. It is located one hour from Lisbon.
The building dates back to the 16th century when it was an integral part of the Order of Santiago during the reign of King John III. Later it was converted into a church and administered by the diocese of Évora during the mandate of Cardinal Infante D. Henrique. Currently, it is considered a residential building, composed of three floors, with a terrace and unobstructed views of the town and the Sado River, a courtyard, an annex, and a garage.
In addition to its history, the building stands out for the approved project at the Municipality, for the construction of five luxury 2-bedroom apartments, with a total gross construction area of 763.89 m2.
Located in one of the highest and central points of the city, with river views, it is a 5-minute walking distance from the city center, close to shops and various services. It is a 5-minute drive from major supermarkets, the Health Center, and the schools, Básica 2/3 Pedro Nunes and Secundária de Alcácer do Sal. It is 20 minutes from Comporta and its beaches, 30 minutes from Carvalhal, and 40 minutes from Setúbal. It is located one hour from Lisbon.
Contact
Building
Centro , Ericeira, Mafra, Distrito de Lisboa
Used · 1m²
buy
850.000 €
Historic building inserted in the heart of the center of the village of Ericeira, with 3 floors. Commercial space on floor 0, and two apartments (T0 and T2) on the upper floors.
The property was completely refurbished in 2019.
Building composed of:
- Floor 0: store in operation, with lease valid for 5 years, with warehouse area in the back.
- Floor 1 we have an apartment of typology T0.
- Floor with an apartment of typology T2.
Equipment:
Any of the apartments have kitchens equipped with hob, oven,
hood, accumulator and refrigerator.
Investment opportunity.
* All available information does not dispense with confirmation by the mediator as well as consultation of the property documentation. *
This region, known as ’região saloia’, allows you to slow down from the daily life of the city, maintaining a pleasant pace of life and an appealing lifestyle.
Located about 30 minutes from Lisbon, accesses: A8 and A21.
’Where the sea is bluer’ - Ericeira, was chosen in 2018 the 2nd best parish of Lisbon to live, being analysed was: security, access and leisure spaces. Among customs and traditions, Ericeira is a land of shellfish and surf.
The 3rd place was attributed to the parish of Mafra (the county of Mafra has currently 11 parishes).
A village rich in history, marked by the construction of the National Palace of Mafra, yet focused on the needs of modern day life.
The property was completely refurbished in 2019.
Building composed of:
- Floor 0: store in operation, with lease valid for 5 years, with warehouse area in the back.
- Floor 1 we have an apartment of typology T0.
- Floor with an apartment of typology T2.
Equipment:
Any of the apartments have kitchens equipped with hob, oven,
hood, accumulator and refrigerator.
Investment opportunity.
* All available information does not dispense with confirmation by the mediator as well as consultation of the property documentation. *
This region, known as ’região saloia’, allows you to slow down from the daily life of the city, maintaining a pleasant pace of life and an appealing lifestyle.
Located about 30 minutes from Lisbon, accesses: A8 and A21.
’Where the sea is bluer’ - Ericeira, was chosen in 2018 the 2nd best parish of Lisbon to live, being analysed was: security, access and leisure spaces. Among customs and traditions, Ericeira is a land of shellfish and surf.
The 3rd place was attributed to the parish of Mafra (the county of Mafra has currently 11 parishes).
A village rich in history, marked by the construction of the National Palace of Mafra, yet focused on the needs of modern day life.
Contact
Building
União Freguesias Santa Maria, São Pedro e Matacães, Torres Vedras, Distrito de Lisboa
Used · 242m²
With Garage
buy
390.000 €
Para INVESTIMENTO! PRÉDIO em propriedade total de Rés do Chão e 1º andar, tendo no R/Chão 2 armazéns/garagens e casa de banho, com 242m2,
no primeiro andar em 2 Apartamentos T3 com varandas e terraço. tem também um sótão amplo. Poderá fazer andares Duplex ou mais andares.
Tem um anexo onde pode restaurar um T1, espaço para fazer uma garagem extra para 4 carros, tem logradouro no mesmo tem um FURO DE AGUA que pode servir para diversas soluções de exterior e interior da propriedade.
Localização privilegiada às portas da cidade, com excelentes acessos.
Edifício com potencial de investimento para o mercado de arrendamento, para sede de empresas ou para Alojamento local ou um Projeto de Turismo.
Uma oportunidade milCasas - Contacte-nos e saiba como reservar este negócio!
Precisa de Crédito Habitação? Por sermos intermediários de crédito devidamente autorizados pelo Banco de Portugal Nº 0001320, tratamos de todo o seu processo de financiamento, sempre com as melhores soluções de mercado, sem burocracias e sem custos. Quando quer começar as suas mudanças?
A informação facultada, embora precisa, é meramente informativa pelo que não pode ser considerada vinculativa e está sujeita a alterações. --
no primeiro andar em 2 Apartamentos T3 com varandas e terraço. tem também um sótão amplo. Poderá fazer andares Duplex ou mais andares.
Tem um anexo onde pode restaurar um T1, espaço para fazer uma garagem extra para 4 carros, tem logradouro no mesmo tem um FURO DE AGUA que pode servir para diversas soluções de exterior e interior da propriedade.
Localização privilegiada às portas da cidade, com excelentes acessos.
Edifício com potencial de investimento para o mercado de arrendamento, para sede de empresas ou para Alojamento local ou um Projeto de Turismo.
Uma oportunidade milCasas - Contacte-nos e saiba como reservar este negócio!
Precisa de Crédito Habitação? Por sermos intermediários de crédito devidamente autorizados pelo Banco de Portugal Nº 0001320, tratamos de todo o seu processo de financiamento, sempre com as melhores soluções de mercado, sem burocracias e sem custos. Quando quer começar as suas mudanças?
A informação facultada, embora precisa, é meramente informativa pelo que não pode ser considerada vinculativa e está sujeita a alterações. --
Contact
Building
Geraz do Minho, Póvoa de Lanhoso, Distrito de Braga
Used · 14,139m²
With Garage
buy
6.286.000 €
Building in Geraz Minho, Póvoa de Lanhoso.
Property consisting of:
Block 1 - ground floor and ground floor house with an area of 468 m2 on a plot of 1,144 m2;
Block 2 - service/school building with two basements, ground floor + two floors with a land area of 1 ha and a gross construction area of 15,545 m2;
Block 3 - rustic land that surrounds block 1 and block 2.
Block 2, consisting of a 5-storey building for services, has:
- Floor -2: garage, 2 gym rooms, 2 changing rooms/toilets (H+M), technical room and storage room;
- Floor -1: auditorium (550lg), 2 amphitheatres (160lg/un), cafeteria, kitchen, double toilets (H+M), student association space and
multiple classrooms/labs;
- Floor 0: reception, secretariat, bar, study room, double toilets (H+M) and several classrooms/laboratories;
- 1st floor: computer room and several classrooms/laboratories;
- 2nd floor: several meeting rooms and offices for the administration and faculty;
- Good accessibility, building on the edge of the EN205;
Materials used in construction:
- Reinforced concrete frame structure, using fungiform slabs.
- Exterior walls in brick masonry with insulation from the outside and interior walls in brick/plasterboard masonry.
- The coating on most floors is in concrete stroked with epoxy paint and the wall covering is in aqueous paint, with the exception of wet areas which is in ceramic material.
- The ceilings are generally made of plasterboard, and there are also technical ceilings.
- Water supply using 2 artesian boreholes.
- Wastewater drained to mini WWTP.
- Rainwater directed to the surrounding water environment.
- Gas supplied by tank.
- Air conditioning through chiller with heating and air treatment system. Energy with local transformation (PT);
Come and find out all the details.
We are Credit Intermediaries, authorised by Banco de Portugal, we take care of the entire bank financing process.
Property consisting of:
Block 1 - ground floor and ground floor house with an area of 468 m2 on a plot of 1,144 m2;
Block 2 - service/school building with two basements, ground floor + two floors with a land area of 1 ha and a gross construction area of 15,545 m2;
Block 3 - rustic land that surrounds block 1 and block 2.
Block 2, consisting of a 5-storey building for services, has:
- Floor -2: garage, 2 gym rooms, 2 changing rooms/toilets (H+M), technical room and storage room;
- Floor -1: auditorium (550lg), 2 amphitheatres (160lg/un), cafeteria, kitchen, double toilets (H+M), student association space and
multiple classrooms/labs;
- Floor 0: reception, secretariat, bar, study room, double toilets (H+M) and several classrooms/laboratories;
- 1st floor: computer room and several classrooms/laboratories;
- 2nd floor: several meeting rooms and offices for the administration and faculty;
- Good accessibility, building on the edge of the EN205;
Materials used in construction:
- Reinforced concrete frame structure, using fungiform slabs.
- Exterior walls in brick masonry with insulation from the outside and interior walls in brick/plasterboard masonry.
- The coating on most floors is in concrete stroked with epoxy paint and the wall covering is in aqueous paint, with the exception of wet areas which is in ceramic material.
- The ceilings are generally made of plasterboard, and there are also technical ceilings.
- Water supply using 2 artesian boreholes.
- Wastewater drained to mini WWTP.
- Rainwater directed to the surrounding water environment.
- Gas supplied by tank.
- Air conditioning through chiller with heating and air treatment system. Energy with local transformation (PT);
Come and find out all the details.
We are Credit Intermediaries, authorised by Banco de Portugal, we take care of the entire bank financing process.
Contact
Building
Nossa Senhora do Pópulo, Coto e São Gregório, Caldas da Rainha, Distrito de Leiria
Used · 328m²
buy
450.000 €
Prédio em propriedade total remodelado, próximo do centro da cidade de Caldas da rainha, é constituído por 6 frações com as seguintes tipologias.
1 Apartamento de tipologia T3 com sótão e terraço, 2 apartamentos T2 e outros 2 apartamentos T1 e uma arrecadação. Área bruta privativa total 329m2. Encontra-se totalmente arrendado, com contratos anuais renováveis e com uma taxa de rentabilidade de 4,9%.
Se procura investir em imóveis com uma boa localização, sem preocupações e com uma boa rentabilidade, este prédio tem todos esses requisitos.
Situado na Costa de Prata, na cidade de Caldas da Rainha. Próximo da praia da Foz do Arelho, da Baía de São Martinho do Porto, campo de Golfe da Praia del Rei, e a cerca de uma hora do Aeroporto de Lisboa.
Ótimo investimento.
Para mais informações contacte-nos
1 Apartamento de tipologia T3 com sótão e terraço, 2 apartamentos T2 e outros 2 apartamentos T1 e uma arrecadação. Área bruta privativa total 329m2. Encontra-se totalmente arrendado, com contratos anuais renováveis e com uma taxa de rentabilidade de 4,9%.
Se procura investir em imóveis com uma boa localização, sem preocupações e com uma boa rentabilidade, este prédio tem todos esses requisitos.
Situado na Costa de Prata, na cidade de Caldas da Rainha. Próximo da praia da Foz do Arelho, da Baía de São Martinho do Porto, campo de Golfe da Praia del Rei, e a cerca de uma hora do Aeroporto de Lisboa.
Ótimo investimento.
Para mais informações contacte-nos
Contact
Building
Norte Grande (Neves), Velas, Ilha de São Jorge
Used · 372m²
buy
120.000 €
Two-storey building, in the parish of Norte Grande (Neves), with license destined to Services.
On the ground floor it is divided by lounge and 2 bathrooms.
The first floor has a concert hall, bar, kitchen, 3 bathrooms and 4 storage rooms.
Excellent Investment Opportunity.
On the ground floor it is divided by lounge and 2 bathrooms.
The first floor has a concert hall, bar, kitchen, 3 bathrooms and 4 storage rooms.
Excellent Investment Opportunity.
Contact
Building 15 Bedrooms
Condeixa-a-Velha e Condeixa-a-Nova, Distrito de Coimbra
Used · 766m²
With Garage
buy
850.000 €
Excelente oportunidade de investimento em Condeixa-a-Nova.
O imóvel está equipado com aquecimento central e é constituído por:
- Alojamento local licenciado para 15 quartos, com um arrendamento expectável de 40€/noite
- Três lojas, actualmente arrendadas por 300€ cada
- Apartamento T1, composto por quarto, cozinha e sala em open space e casa de banho
- Apartamento T2, composto por dois quartos, sala, cozinha e casa de banho
- Apartamento T2, composto por dois quartos, cozinha, sala, duas casas de banho e sótão amplo com 89m2
- Garagem com 54m2 e portão automatizado
- Logradouro e arrumos
Situa-se no centro da vila de Condeixa-a-Nova, em zona servida por transportes públicos, comércio, serviços, escolas e infraestruturas desportivas.
A 15 minutos de Coimbra, 35 minutos da Figueira da Foz, com acesso directo ao IC2, e junto ao nó da A1 e A13.
O imóvel está equipado com aquecimento central e é constituído por:
- Alojamento local licenciado para 15 quartos, com um arrendamento expectável de 40€/noite
- Três lojas, actualmente arrendadas por 300€ cada
- Apartamento T1, composto por quarto, cozinha e sala em open space e casa de banho
- Apartamento T2, composto por dois quartos, sala, cozinha e casa de banho
- Apartamento T2, composto por dois quartos, cozinha, sala, duas casas de banho e sótão amplo com 89m2
- Garagem com 54m2 e portão automatizado
- Logradouro e arrumos
Situa-se no centro da vila de Condeixa-a-Nova, em zona servida por transportes públicos, comércio, serviços, escolas e infraestruturas desportivas.
A 15 minutos de Coimbra, 35 minutos da Figueira da Foz, com acesso directo ao IC2, e junto ao nó da A1 e A13.
Contact
Building
Vale Fetal, Charneca de Caparica e Sobreda, Almada, Distrito de Setúbal
Used · 335m²
With Garage
buy
569.000 €
3 bedroom villa, business and restaurant in Charneca de Caparica, Almada
Internal reference: 1456.1
Invest with a minimum rate of return of 8%! Minimise risk, make up your mind!
But you can exceed 8% depending on your strategy for using the three independent spaces.
Three-bedroom house with two independent commercial spaces: three land registers.
Excellent investment: rent it out as a residential property; exploit or rent out the commercial premises.
If you prefer, you can live and work without travelling.
Building on a 454m2 plot, with a gross construction area of 405m2, with two fronts: the house is entered via a quiet side street, and the commercial premises via a busy main street.
The premises are independent.
It can be sold separately.
The four-room villa has a useful area of 113m2, a dependent area of 94m2 and good sun exposure.
The house comprises a lounge with a fireplace, a kitchen with a dining area and pantry, an excellent balcony running the length of the lounge and kitchen and a strategically installed barbecue;
It has a suite and two bedrooms, one of which has a balcony; the bathroom has a built-in wardrobe and window, there is a garage in the basement with space for two cars and a patio with a barbecue.
Accessed from the main street, the 39m2 establishment consists of two rooms, a pantry and a bathroom.
It has a licence for a butcher’s shop, including a cutting room and cold store. It has air-conditioning and its own masonry chimney, which allows high-flow smoke to escape.
Also accessed from the main street, the commercial space, currently set up as a restaurant, has 88m2 and consists of two rooms, a kitchen equipped with professional equipment, a cloakroom, a storage room in the basement with around 20m2 and two bathrooms.
All of the commercial spaces are duly legalised with the respective permits.
Licence to use from 1998/10/10.
Close to mixed residential areas and high-traffic access roads, giving this location great commercial added value.
The area has easy access to public transport and good access to the main roads: A2, A33 and Ponte 25 de Abril.
The Monte de Caparica Higher Education Centre, the University of Monte de Caparica / FCT, the Piaget Almada Institute and the Egas Moniz Higher Education Cooperative are less than 10 minutes away.
Also noteworthy is the proximity of excellent leisure areas, including the beaches of Costa da Caparica, Fonte da Telha, the Aroeira Golf Course and the Mata Nacional dos Medos / Arriba fóssil da Costa da Caparica.
We are credit intermediaries registered with the Bank of Portugal, and we’ll take care of your credit free of charge.
Enjoy your time, we’ll take care of the entire purchase process right up to handing over the keys to your new home:
- Give us the task of delivering YOUR NEW HOME THAT YOU LOVE SO MUCH!
The information presented is current as of the date of the advert. It does not require confirmation and cannot be considered binding.
Internal reference: 1456.1
Internal reference: 1456.1
Invest with a minimum rate of return of 8%! Minimise risk, make up your mind!
But you can exceed 8% depending on your strategy for using the three independent spaces.
Three-bedroom house with two independent commercial spaces: three land registers.
Excellent investment: rent it out as a residential property; exploit or rent out the commercial premises.
If you prefer, you can live and work without travelling.
Building on a 454m2 plot, with a gross construction area of 405m2, with two fronts: the house is entered via a quiet side street, and the commercial premises via a busy main street.
The premises are independent.
It can be sold separately.
The four-room villa has a useful area of 113m2, a dependent area of 94m2 and good sun exposure.
The house comprises a lounge with a fireplace, a kitchen with a dining area and pantry, an excellent balcony running the length of the lounge and kitchen and a strategically installed barbecue;
It has a suite and two bedrooms, one of which has a balcony; the bathroom has a built-in wardrobe and window, there is a garage in the basement with space for two cars and a patio with a barbecue.
Accessed from the main street, the 39m2 establishment consists of two rooms, a pantry and a bathroom.
It has a licence for a butcher’s shop, including a cutting room and cold store. It has air-conditioning and its own masonry chimney, which allows high-flow smoke to escape.
Also accessed from the main street, the commercial space, currently set up as a restaurant, has 88m2 and consists of two rooms, a kitchen equipped with professional equipment, a cloakroom, a storage room in the basement with around 20m2 and two bathrooms.
All of the commercial spaces are duly legalised with the respective permits.
Licence to use from 1998/10/10.
Close to mixed residential areas and high-traffic access roads, giving this location great commercial added value.
The area has easy access to public transport and good access to the main roads: A2, A33 and Ponte 25 de Abril.
The Monte de Caparica Higher Education Centre, the University of Monte de Caparica / FCT, the Piaget Almada Institute and the Egas Moniz Higher Education Cooperative are less than 10 minutes away.
Also noteworthy is the proximity of excellent leisure areas, including the beaches of Costa da Caparica, Fonte da Telha, the Aroeira Golf Course and the Mata Nacional dos Medos / Arriba fóssil da Costa da Caparica.
We are credit intermediaries registered with the Bank of Portugal, and we’ll take care of your credit free of charge.
Enjoy your time, we’ll take care of the entire purchase process right up to handing over the keys to your new home:
- Give us the task of delivering YOUR NEW HOME THAT YOU LOVE SO MUCH!
The information presented is current as of the date of the advert. It does not require confirmation and cannot be considered binding.
Internal reference: 1456.1
Contact
Building 12 Bedrooms
Vila Nova de Cacela, Vila Real de Santo António, Distrito de Faro
Used · 381m²
With Swimming Pool
buy
1.600.000 €
Exclusive Building with 8 Apartments in Manta Rota, Algarve
Discover this fantastic property located in the picturesque Vila Nova de Cacela, in Vila Real de Santo António, one of the most sought-after areas in the Algarve. This building, comprising 8 diverse apartments, is just 400 meters from the idyllic Manta Rota Beach.
Property Features:
Varied apartments with excellent layout: one T3, four T2 (two on the ground floor and two on the first floor), and three T1 (one apartment, one small house, and one studio).
The T3 includes a suite, elevating the standard of comfort.
All apartments are equipped with private bathrooms.
Exclusive Amenities:
Swimming pool and leisure area with barbecue, ideal for enjoying the sunny days of the Algarve.
Shared well with a functioning pump, ensuring efficient water resource management.
Sustainability and Convenience:
Water heating system using solar and gas energy, ensuring energy efficiency and comfort.
Proximity to commerce and services, offering everything you need within reach.
Prime Location:
A short distance from the beach, allowing you to enjoy the best beaches in the Algarve without the need for transportation.
Faro Airport is just 40 minutes away, facilitating national and international access.
Additional Services:
We offer complete assistance throughout the buying and selling process, ensuring a smooth and secure transaction.
Schedule your visit and come see your future home or investment in the Algarve! Request more information from us.
Discover this fantastic property located in the picturesque Vila Nova de Cacela, in Vila Real de Santo António, one of the most sought-after areas in the Algarve. This building, comprising 8 diverse apartments, is just 400 meters from the idyllic Manta Rota Beach.
Property Features:
Varied apartments with excellent layout: one T3, four T2 (two on the ground floor and two on the first floor), and three T1 (one apartment, one small house, and one studio).
The T3 includes a suite, elevating the standard of comfort.
All apartments are equipped with private bathrooms.
Exclusive Amenities:
Swimming pool and leisure area with barbecue, ideal for enjoying the sunny days of the Algarve.
Shared well with a functioning pump, ensuring efficient water resource management.
Sustainability and Convenience:
Water heating system using solar and gas energy, ensuring energy efficiency and comfort.
Proximity to commerce and services, offering everything you need within reach.
Prime Location:
A short distance from the beach, allowing you to enjoy the best beaches in the Algarve without the need for transportation.
Faro Airport is just 40 minutes away, facilitating national and international access.
Additional Services:
We offer complete assistance throughout the buying and selling process, ensuring a smooth and secure transaction.
Schedule your visit and come see your future home or investment in the Algarve! Request more information from us.
Contact
Building
Granja, Granja do Ulmeiro, Soure, Distrito de Coimbra
Used · 154m²
With Garage
buy
245.000 €
Prédio constituído por três apartamentos, dois de tipologia T3 e um Estúdio. Inserido num lote de terreno com 7.600 m2, com aparcamento, jardim e anexo.
O T3 do rés do chão tem três quartos, cozinha, sala, zona de lavandaria e casa de banho. O rés do chão tem ainda o Estúdio.
O T3 do primeiro piso é composto por cozinha, sala, três quartos e casa de banho.
Este imóvel é ideal para investimento ou para habitação própria com rentabilidade.
Localiza-se próximo de comércio, serviços, escolas e estação ferroviária, a 10 minutos de Condeixa, Soure e de Montemor.
O seu sonho mora aqui!
O T3 do rés do chão tem três quartos, cozinha, sala, zona de lavandaria e casa de banho. O rés do chão tem ainda o Estúdio.
O T3 do primeiro piso é composto por cozinha, sala, três quartos e casa de banho.
Este imóvel é ideal para investimento ou para habitação própria com rentabilidade.
Localiza-se próximo de comércio, serviços, escolas e estação ferroviária, a 10 minutos de Condeixa, Soure e de Montemor.
O seu sonho mora aqui!
Contact
Building
Baixa, Bonfim, Porto, Distrito do Porto
Used · 507m²
With Garage
buy
1.300.000 €
Sale of Two Buildings in Bonfim near the Salesians of Porto with Profitability!
Excellent investment opportunity in downtown Porto in Bonfim, near the College of Salesians of Porto, 3 minutes by car from the Faculty of Fine Arts of the University of Porto, 700 meters from the Garden of the Marquis of Oliveira (São Lázaro) and the Municipal Public Library of Porto.
The property that is in good condition according to the NRAU, is located in an emblematic area of Porto with a lot of movement, there is a lot of commerce in the vicinity, such as car workshops and local accommodation establishments, such as Book me Bonfim, Dukes Corner Guest House, 99 Colored Stocks Apartments, 400 meters from Barbas Shop, 100 metres from Fado Dom Ramiro Restaurant, 650 metres from Madureira’s Porto Restaurant.
The property is currently leased, however the owners intend to sell the real estate asset.
The real estate asset consists of:
2 buildings located in Largo Padre Baltasar Guedes - Bonfim - Baixa do Porto
Characteristics of Building No. 1 (according to the urban building booklet):
Location: Largo Padre Baltazar Guedes - Bonfim;
Building Type: Building in Total Prop. without Floors or Div. Susc. of Utiliz. Independent;
Description: House of ground floor with 1 division and 5 spans intended for industry.
Evaluation under the terms of the CCPIIA: Covered surface with 225m2; patio with 90m2. Entered into service in 1939;
Characteristics of Building No. 2 (according to the urban building booklet):
Location: Largo Padre Baltasar Guedes - Bonfim;
Building in Total Prop. without Floors or Div. Susc. of Utiliz. Independent
Description: Building of ground floor and yard, having the ground floor 1 division. Plastered façade.
Evaluation under the terms of the CCPIIA: Covered surface with 168m2 and patio with 111 m2. Enrolled in Service in 1938.
According to measurements made on site, the total useful area is 507.9 m2, the area of the outer patio is 90 m2 both buildings have a ceiling height of approximately 7 meters, and according to the abundant cercea can grow one more floor, to validate according to the PDM.
If you want to buy for profitability, you can achieve with an update of rents a profitability of at least 5 / 6%.
CHARACTERISTICS OF THE SURROUNDING AREA:
City Center
400 m from S. Bento station
500 m from Prado Repouso Bus Stop
600 m from Alves Moreira pharmacy
600 m from the Military Museum of Porto
600 m from Meu Super
650 m from Caixa Geral de Depósitos
650 m from Madureira’s Porto restaurant
700 m from the Faculty of Fine Arts of the University of Porto
700 m from the Municipal Public Library of Porto
750 m from Hotel Heroísmo
800 m from the PSP of Bonfim - 3rd Squadron
800 m from Heroísmo metro station
850 m from Casa dos Presuntos ’Xico’
1 km from Pingo Doce, Fernão Magalhães and Lidl
1km from the Express Transport Network
1.5 km from Porto Antigo restaurant
2 km from Hotel Infante Sagres
6 kms from Freixo Bridge
Green Spaces for collective use - Jardim de São Lázaro
Various Primary and Secondary Schools
Solar Orientation: East / South
Skylights for natural lighting
Located in a central area, very close to commerce, restaurants, hostels, business center, pharmacy, grocery stores, supermarkets, educational establishments, Faculties, PSP, Municipal Library of Porto, among others. Well served area of public transport, either by metro or buses and Rede Expressos, and very close to the São Bento station.
DETAILS:
Type of land: Urban
Type of Building: Building in total property without floors or divisions susceptible of independent use;
Affectation: Warehouses and industrial activity;
Condition: Used in good condition;
Total land area: 594 m2;
Implantation area of the building: 393 m2;
Total construction area: 539.7 m2;
Private gross area: 504 m2
Total usable area (according to the measurements made): 507.9 m²
Ceiling height (approx): 7 m
With 18 meters of urban front
Energy Certification: Exempt
The value of the IMI is 257,26 €.
Come and see this high potential investment opportunity in one of the most emblematic areas of Porto!
Excellent investment opportunity in downtown Porto in Bonfim, near the College of Salesians of Porto, 3 minutes by car from the Faculty of Fine Arts of the University of Porto, 700 meters from the Garden of the Marquis of Oliveira (São Lázaro) and the Municipal Public Library of Porto.
The property that is in good condition according to the NRAU, is located in an emblematic area of Porto with a lot of movement, there is a lot of commerce in the vicinity, such as car workshops and local accommodation establishments, such as Book me Bonfim, Dukes Corner Guest House, 99 Colored Stocks Apartments, 400 meters from Barbas Shop, 100 metres from Fado Dom Ramiro Restaurant, 650 metres from Madureira’s Porto Restaurant.
The property is currently leased, however the owners intend to sell the real estate asset.
The real estate asset consists of:
2 buildings located in Largo Padre Baltasar Guedes - Bonfim - Baixa do Porto
Characteristics of Building No. 1 (according to the urban building booklet):
Location: Largo Padre Baltazar Guedes - Bonfim;
Building Type: Building in Total Prop. without Floors or Div. Susc. of Utiliz. Independent;
Description: House of ground floor with 1 division and 5 spans intended for industry.
Evaluation under the terms of the CCPIIA: Covered surface with 225m2; patio with 90m2. Entered into service in 1939;
Characteristics of Building No. 2 (according to the urban building booklet):
Location: Largo Padre Baltasar Guedes - Bonfim;
Building in Total Prop. without Floors or Div. Susc. of Utiliz. Independent
Description: Building of ground floor and yard, having the ground floor 1 division. Plastered façade.
Evaluation under the terms of the CCPIIA: Covered surface with 168m2 and patio with 111 m2. Enrolled in Service in 1938.
According to measurements made on site, the total useful area is 507.9 m2, the area of the outer patio is 90 m2 both buildings have a ceiling height of approximately 7 meters, and according to the abundant cercea can grow one more floor, to validate according to the PDM.
If you want to buy for profitability, you can achieve with an update of rents a profitability of at least 5 / 6%.
CHARACTERISTICS OF THE SURROUNDING AREA:
City Center
400 m from S. Bento station
500 m from Prado Repouso Bus Stop
600 m from Alves Moreira pharmacy
600 m from the Military Museum of Porto
600 m from Meu Super
650 m from Caixa Geral de Depósitos
650 m from Madureira’s Porto restaurant
700 m from the Faculty of Fine Arts of the University of Porto
700 m from the Municipal Public Library of Porto
750 m from Hotel Heroísmo
800 m from the PSP of Bonfim - 3rd Squadron
800 m from Heroísmo metro station
850 m from Casa dos Presuntos ’Xico’
1 km from Pingo Doce, Fernão Magalhães and Lidl
1km from the Express Transport Network
1.5 km from Porto Antigo restaurant
2 km from Hotel Infante Sagres
6 kms from Freixo Bridge
Green Spaces for collective use - Jardim de São Lázaro
Various Primary and Secondary Schools
Solar Orientation: East / South
Skylights for natural lighting
Located in a central area, very close to commerce, restaurants, hostels, business center, pharmacy, grocery stores, supermarkets, educational establishments, Faculties, PSP, Municipal Library of Porto, among others. Well served area of public transport, either by metro or buses and Rede Expressos, and very close to the São Bento station.
DETAILS:
Type of land: Urban
Type of Building: Building in total property without floors or divisions susceptible of independent use;
Affectation: Warehouses and industrial activity;
Condition: Used in good condition;
Total land area: 594 m2;
Implantation area of the building: 393 m2;
Total construction area: 539.7 m2;
Private gross area: 504 m2
Total usable area (according to the measurements made): 507.9 m²
Ceiling height (approx): 7 m
With 18 meters of urban front
Energy Certification: Exempt
The value of the IMI is 257,26 €.
Come and see this high potential investment opportunity in one of the most emblematic areas of Porto!
Contact
Building
Geraz do Minho, Póvoa de Lanhoso, Distrito de Braga
Used · 16,013m²
With Swimming Pool
buy
6.255.000 €
RO2043
OPORTUNIDADE DE INVESTIMENTO - PÓVOA DE LANHOSO
Venda conjunta de antiga universidade, moradia e terreno com mais de 1 ha.
# A UNIVERSIDADE
Trata-se de um edifício de 5 pisos, para serviços, com uma área bruta de construção de 15.545 m2. Está compartimentado da seguinte forma:
- Piso -2: estacionamento, galeria técnica, arquivo morto, ginásio e balneários;
- Piso -1: auditório (550 lugares), refeitório, 2 auditórios (160 lugares cada), salas de aula, instalações sanitárias, bar e salas de aula/laboratórios;
- Piso 0: átrio, secretaria, bar, capela, receção, sala de estudo, salas de aula, laboratórios, instalações sanitárias e sala de aula/laboratório.
- Piso 1: biblioteca, livraria, instalações sanitárias, ginásios (fisioterapia) e salas de aula/laboratórios;
- Piso 2: corredor; várias salas de reuniões e gabinetes destinados a administração e corporação docente.
OUTROS:
- 5 Caixas de escadas e 5 elevadores
- Abastecimento de água com recurso a 2 furos artesianos
- Águas residuais escoadas para mini ETAR
- Águas pluviais encaminhadas para o meio hídrico envolvente
- Gás abastecido por depósito
- Climatização através de chiller c/ sistema de aquecimento e tratamento de ar
- Energia com transformação local (PT)
# A MORADIA
A moradia possui uma área de 468 m2 e insere-se num terreno com 1.144 m2.
Estes ativos beneficiam de boas acessibilidades, estando situado à margem da EN205 e próximo da N103.
Dista cerca de 7 e 20 minutos do centro da Póvoa de Lanhoso e de Braga, respetivamente.
Para qualquer informação e/ou agendar visita contacte-nos!
A Real Objectiva é uma empresa implantada no norte de Portugal, vocacionada para a venda e arrendamento de imóveis. Fruto dos seus 24 anos de trabalho, pautados pelo rigor e profissionalismo alcançou resultados reconhecidos pelo mercado em que se insere, atuando de forma transversal no mercado habitacional e no mercado industrial.
Missão:
Praticar um conceito de mediação imobiliária baseada na relação cliente/empresa consolidada pelo papel do consultor especialista e capaz de permitir a superação das expectativas de todos os intervenientes.
Posicionamento:
- Vendemos casas
- Vendemos armazéns, escritórios, lojas e terrenos
- Especialistas do mercado imobiliário
Princípios de Atuação:
- Competência
- Confidencialidade
- Idoneidade
- Disponibilidade
Modelos de Ação:
- Rigor e profissionalismo
- Especialistas na angariação e na mediação imobiliária
- Estudamos o mercado e propomo-nos a encontrar soluções adequadas
- Avaliações rigorosas e alvo de estudo pormenorizado
- Cuidado extremo nas visitas
OPORTUNIDADE DE INVESTIMENTO - PÓVOA DE LANHOSO
Venda conjunta de antiga universidade, moradia e terreno com mais de 1 ha.
# A UNIVERSIDADE
Trata-se de um edifício de 5 pisos, para serviços, com uma área bruta de construção de 15.545 m2. Está compartimentado da seguinte forma:
- Piso -2: estacionamento, galeria técnica, arquivo morto, ginásio e balneários;
- Piso -1: auditório (550 lugares), refeitório, 2 auditórios (160 lugares cada), salas de aula, instalações sanitárias, bar e salas de aula/laboratórios;
- Piso 0: átrio, secretaria, bar, capela, receção, sala de estudo, salas de aula, laboratórios, instalações sanitárias e sala de aula/laboratório.
- Piso 1: biblioteca, livraria, instalações sanitárias, ginásios (fisioterapia) e salas de aula/laboratórios;
- Piso 2: corredor; várias salas de reuniões e gabinetes destinados a administração e corporação docente.
OUTROS:
- 5 Caixas de escadas e 5 elevadores
- Abastecimento de água com recurso a 2 furos artesianos
- Águas residuais escoadas para mini ETAR
- Águas pluviais encaminhadas para o meio hídrico envolvente
- Gás abastecido por depósito
- Climatização através de chiller c/ sistema de aquecimento e tratamento de ar
- Energia com transformação local (PT)
# A MORADIA
A moradia possui uma área de 468 m2 e insere-se num terreno com 1.144 m2.
Estes ativos beneficiam de boas acessibilidades, estando situado à margem da EN205 e próximo da N103.
Dista cerca de 7 e 20 minutos do centro da Póvoa de Lanhoso e de Braga, respetivamente.
Para qualquer informação e/ou agendar visita contacte-nos!
A Real Objectiva é uma empresa implantada no norte de Portugal, vocacionada para a venda e arrendamento de imóveis. Fruto dos seus 24 anos de trabalho, pautados pelo rigor e profissionalismo alcançou resultados reconhecidos pelo mercado em que se insere, atuando de forma transversal no mercado habitacional e no mercado industrial.
Missão:
Praticar um conceito de mediação imobiliária baseada na relação cliente/empresa consolidada pelo papel do consultor especialista e capaz de permitir a superação das expectativas de todos os intervenientes.
Posicionamento:
- Vendemos casas
- Vendemos armazéns, escritórios, lojas e terrenos
- Especialistas do mercado imobiliário
Princípios de Atuação:
- Competência
- Confidencialidade
- Idoneidade
- Disponibilidade
Modelos de Ação:
- Rigor e profissionalismo
- Especialistas na angariação e na mediação imobiliária
- Estudamos o mercado e propomo-nos a encontrar soluções adequadas
- Avaliações rigorosas e alvo de estudo pormenorizado
- Cuidado extremo nas visitas
Contact
Building
Évora (São Mamede, Sé, São Pedro e Santo Antão), Distrito de Évora
Used · 631m²
With Garage
buy
1.400.000 €
Splendid property, known as ’Casa das Conchas’ (House of Shells), a rarity located in the Historic Center of Évora. It represents a unique opportunity for those seeking an original and spacious home, adaptable for hotel business or a promising investment in the Alentejo region.
This is a classified building and is located on a tranquil street in the vicinity of Largo and Igreja da Misericórdia, surrounded by the atmosphere of Évora’s Historic Center. With facades facing three different streets, it comprises four units: two homes and two commercial spaces, each with independent use and entrances, totaling a gross private area of 631.30 sqm.
The main house extends over three floors, offering 485.30 sqm of gross private area. On the ground floor, there is an entrance hall, a closet, two suites, a laundry room, a cellar, garage for two cars, storage spaces, and a central patio, ideal for outdoor moments with total privacy. The first floor includes a suite, spacious lounges, dining and living rooms, kitchen, pantry, and two levels of terrace. The second floor offers another suite, providing ample space to fully experience this house.
In addition to the main residence, the right ground floor integrates a commercial space for various businesses, previously an old bakery and now vacant, with an area of 40 sqm, divided into 2 spaces and still 2 bathrooms. The ground floor on the left accommodates a functioning café-restaurant, with 51.50 sqm indoors and a license for a small outdoor terrace. On the first floor, accessible from the side street, there is an one-bedroom apartment, with 54.50 sqm and the possibility of accessing the terrace, complementing this unique offer.
The current configuration results from the extensive rehabilitation project carried out by the previous owner between 1990 and 2000, in collaboration with artisans and specialists, making the main house a space rich in unique details and authenticity. The charming atmosphere is enhanced by original finishes and pieces, where every detail has been carefully considered.
Among the many elements, marble floors, 18th-century French fireplaces, 18th-century tile panels, a 17th-century well in the center of the patio, 19th-century painted wallpapers in the dining room, painted ceilings, boiseries, and decorative paintings made in 2021 stand out, all harmoniously integrated.
From the reconstruction of the roof to the installation of central air conditioning, central heating, alarm, and video intercom-all amenities have been carefully integrated, ensuring comfort and safety.
Schedule a visit to ’Casa das Conchas’ now and discover the full investment potential that this unique property has to offer you in the center of Évora, a UNESCO World Heritage city-museum.
This is a classified building and is located on a tranquil street in the vicinity of Largo and Igreja da Misericórdia, surrounded by the atmosphere of Évora’s Historic Center. With facades facing three different streets, it comprises four units: two homes and two commercial spaces, each with independent use and entrances, totaling a gross private area of 631.30 sqm.
The main house extends over three floors, offering 485.30 sqm of gross private area. On the ground floor, there is an entrance hall, a closet, two suites, a laundry room, a cellar, garage for two cars, storage spaces, and a central patio, ideal for outdoor moments with total privacy. The first floor includes a suite, spacious lounges, dining and living rooms, kitchen, pantry, and two levels of terrace. The second floor offers another suite, providing ample space to fully experience this house.
In addition to the main residence, the right ground floor integrates a commercial space for various businesses, previously an old bakery and now vacant, with an area of 40 sqm, divided into 2 spaces and still 2 bathrooms. The ground floor on the left accommodates a functioning café-restaurant, with 51.50 sqm indoors and a license for a small outdoor terrace. On the first floor, accessible from the side street, there is an one-bedroom apartment, with 54.50 sqm and the possibility of accessing the terrace, complementing this unique offer.
The current configuration results from the extensive rehabilitation project carried out by the previous owner between 1990 and 2000, in collaboration with artisans and specialists, making the main house a space rich in unique details and authenticity. The charming atmosphere is enhanced by original finishes and pieces, where every detail has been carefully considered.
Among the many elements, marble floors, 18th-century French fireplaces, 18th-century tile panels, a 17th-century well in the center of the patio, 19th-century painted wallpapers in the dining room, painted ceilings, boiseries, and decorative paintings made in 2021 stand out, all harmoniously integrated.
From the reconstruction of the roof to the installation of central air conditioning, central heating, alarm, and video intercom-all amenities have been carefully integrated, ensuring comfort and safety.
Schedule a visit to ’Casa das Conchas’ now and discover the full investment potential that this unique property has to offer you in the center of Évora, a UNESCO World Heritage city-museum.
Contact
Building
Baixa, Faro (Sé e São Pedro), Distrito de Faro
Used · 253m²
buy
1.200.000 €
Centennial building located in one of the most emblematic and qualified areas of the city Faro, in an environment with a strong location of commerce and services.
Consisting of 2 floors, and with a large gross construction area.
On the ground floor, a business is operational, with a structured portfolio of clients over 50 years old, sold with the property, with all the patrimonial assets.
The 1st floor includes several rooms, backyard and patios, able to develop a local accommodation business.
Don’t miss this excellent investment opportunity to acquire an iconic building for its centennial architectural design, hipped roofs, balconies and old tiles.
Info-Photos of the recovery project with restoration and accommodation.
Consisting of 2 floors, and with a large gross construction area.
On the ground floor, a business is operational, with a structured portfolio of clients over 50 years old, sold with the property, with all the patrimonial assets.
The 1st floor includes several rooms, backyard and patios, able to develop a local accommodation business.
Don’t miss this excellent investment opportunity to acquire an iconic building for its centennial architectural design, hipped roofs, balconies and old tiles.
Info-Photos of the recovery project with restoration and accommodation.
Contact
Building
Vilamoura, Quarteira, Loulé, Distrito de Faro
Used · 916m²
buy
3.350.000 €
Prédio semi-renovado, composto por 6 apartamentos e 5 lojas, situado em zona central de Vilamoura. Todos os apartamentos e lojas são independentes, foram recentemente renovados e estão prontos a utilizar.
Este prédio é composto por:
4 apartamentos de 1 quarto;
2 apartamentos de 2 quartos;
5 lojas;
Sendo que, uma das lojas é ideal para bar ou restauração, tendo estado anteriormente em funcionamento como bar.
Os apartamentos com 1 quarto dispõem de cozinha e sala em open space, 1 wc e têm uma área de 62 m2. Enquanto que os apartamentos com 2 quartos, dispõem de cozinha e sala em open space, 2 wcs e têm uma área de 84 m2.
As 4 lojas localizadas no piso térreo têm uma área entre 70 a 80 m2 e estão atualmente arrendadas. Na cave existe ainda uma ampla loja com 200 m2.
Além disso, todos os apartamentos dispõem de generosos terraços e estão equipados com:
Estores elétricos;
Pré-instalação de ar condicionado;
Vidros duplos;
Vídeo porteiro;
Localizado numa zona calma, mas central de Vilamoura, a uma curta distância de diversas lojas, supermercados e restaurantes. Assim como a apenas 800 metros da Marina de Vilamoura, 1 km do Casino de Vilamoura, 1.5 km da praia e dos melhores campos de golfe da região. Numa zona com uma boa rede de transportes públicos, mas na qual poderá deslocar-se facilmente sem ser necessário utilizar o carro.
Vilamoura é conhecida pela sua aclamada Marina, campos de golfe, praias de areia branca e a sua vasta seleção de diversão nocturna, tal como: casino, restaurantes e discotecas. É um destino ideal quer para viver, quer para visitar, devido ao estilo de vida e lazer que proporciona a todos os seus habitantes e visitantes.
Certamente que esta será uma boa opção para investimento, devido ao elevado potencial de rentabilidade, através do arrendamento dos apartamentos e lojas existentes.
Venha conhecer!
Referência 1230646/23VL.
Semi-renovated building, consisting of 6 apartments and 5 stores, located in the central area of Vilamoura. All apartments and shops are independent, have been recently renovated and are ready to use.
This building consists of:
4 apartments with 1 bedroom;
2 apartments with 2 bedrooms;
5 stores;
One of the stores is ideal for a bar or restaurant, having previously operated as a bar.
The 1 bedroom apartments have an open space kitchen and living room, 1 bathroom and have an area of 62 m2. While the apartments with 2 bedrooms, have an open space kitchen and living room, 2 bathrooms and have an area of 84 m2.
The 4 stores located on the ground floor have an area between 70 and 80 m2 and are currently leased. In the basement there is also a large store with 200 m2.
In addition, all apartments have generous terraces and are equipped with:
Electric blinds;
Pre-installation of air conditioning;
Double glazing;
Video intercom;
Located in a quiet but central area of Vilamoura, within walking distance of several shops, supermarkets and restaurants. Just 800 meters from the Vilamoura Marina, 1 km from the Vilamoura Casino, 1.5 km from the beach and the best golf courses in the region. In an area with a good public transport network, but where you can move around easily without the need to use a car.
Vilamoura is known for its acclaimed Marina, golf courses, white sandy beaches and its wide selection of nightlife, such as: casino, restaurants and nightclubs. It is an ideal destination both to live and to visit, due to the lifestyle and leisure that it offers to all its inhabitants and visitors.
This will certainly be a good option for investment, due to the high potential for profitability, through the leasing of the existing apartments and stores.
Book your viewing!
Reference 1230646/23VL.
Este prédio é composto por:
4 apartamentos de 1 quarto;
2 apartamentos de 2 quartos;
5 lojas;
Sendo que, uma das lojas é ideal para bar ou restauração, tendo estado anteriormente em funcionamento como bar.
Os apartamentos com 1 quarto dispõem de cozinha e sala em open space, 1 wc e têm uma área de 62 m2. Enquanto que os apartamentos com 2 quartos, dispõem de cozinha e sala em open space, 2 wcs e têm uma área de 84 m2.
As 4 lojas localizadas no piso térreo têm uma área entre 70 a 80 m2 e estão atualmente arrendadas. Na cave existe ainda uma ampla loja com 200 m2.
Além disso, todos os apartamentos dispõem de generosos terraços e estão equipados com:
Estores elétricos;
Pré-instalação de ar condicionado;
Vidros duplos;
Vídeo porteiro;
Localizado numa zona calma, mas central de Vilamoura, a uma curta distância de diversas lojas, supermercados e restaurantes. Assim como a apenas 800 metros da Marina de Vilamoura, 1 km do Casino de Vilamoura, 1.5 km da praia e dos melhores campos de golfe da região. Numa zona com uma boa rede de transportes públicos, mas na qual poderá deslocar-se facilmente sem ser necessário utilizar o carro.
Vilamoura é conhecida pela sua aclamada Marina, campos de golfe, praias de areia branca e a sua vasta seleção de diversão nocturna, tal como: casino, restaurantes e discotecas. É um destino ideal quer para viver, quer para visitar, devido ao estilo de vida e lazer que proporciona a todos os seus habitantes e visitantes.
Certamente que esta será uma boa opção para investimento, devido ao elevado potencial de rentabilidade, através do arrendamento dos apartamentos e lojas existentes.
Venha conhecer!
Referência 1230646/23VL.
Semi-renovated building, consisting of 6 apartments and 5 stores, located in the central area of Vilamoura. All apartments and shops are independent, have been recently renovated and are ready to use.
This building consists of:
4 apartments with 1 bedroom;
2 apartments with 2 bedrooms;
5 stores;
One of the stores is ideal for a bar or restaurant, having previously operated as a bar.
The 1 bedroom apartments have an open space kitchen and living room, 1 bathroom and have an area of 62 m2. While the apartments with 2 bedrooms, have an open space kitchen and living room, 2 bathrooms and have an area of 84 m2.
The 4 stores located on the ground floor have an area between 70 and 80 m2 and are currently leased. In the basement there is also a large store with 200 m2.
In addition, all apartments have generous terraces and are equipped with:
Electric blinds;
Pre-installation of air conditioning;
Double glazing;
Video intercom;
Located in a quiet but central area of Vilamoura, within walking distance of several shops, supermarkets and restaurants. Just 800 meters from the Vilamoura Marina, 1 km from the Vilamoura Casino, 1.5 km from the beach and the best golf courses in the region. In an area with a good public transport network, but where you can move around easily without the need to use a car.
Vilamoura is known for its acclaimed Marina, golf courses, white sandy beaches and its wide selection of nightlife, such as: casino, restaurants and nightclubs. It is an ideal destination both to live and to visit, due to the lifestyle and leisure that it offers to all its inhabitants and visitors.
This will certainly be a good option for investment, due to the high potential for profitability, through the leasing of the existing apartments and stores.
Book your viewing!
Reference 1230646/23VL.
Contact
Building
Barcarena, Oeiras, Distrito de Lisboa
Used · 285m²
buy
375.000 €
Imóvel composto por:
Cave com ligação ao piso térreo.
Piso térreo:
Restaurante em funcionamento, distinguido ao longo de vários anos pelo Guia Michelin, assim como pela Câmara Municipal de Oeiras.
Cozinha totalmente equipada
Despensa
Sala de refeições com ac
2 Wc’s para clientes
Piso superior:
Balneário
Escritório
T1 composto por cozinha, sala, quarto e wc.
Exterior com esplanada.
Agende a sua visita.
Cave com ligação ao piso térreo.
Piso térreo:
Restaurante em funcionamento, distinguido ao longo de vários anos pelo Guia Michelin, assim como pela Câmara Municipal de Oeiras.
Cozinha totalmente equipada
Despensa
Sala de refeições com ac
2 Wc’s para clientes
Piso superior:
Balneário
Escritório
T1 composto por cozinha, sala, quarto e wc.
Exterior com esplanada.
Agende a sua visita.
Contact
Building
Ericeira, Mafra, Distrito de Lisboa
Used · 108m²
View Sea
buy
850.000 €
Prédio histórico localizado no centro da vila pitoresca da Ericeira, com 3 pisos.
O imóvel é composto por 3 pisos, datado de 1937, tendo sido totalmente remodelado em 2019.
Prédio composto por:
- Piso 0: loja em funcionamento, com contrato de arrendamento válido por 5 anos, com WC e zona de armazém nas traseiras.
- Piso 1: apartamento de tipologia T0, composto por cozinha, WC e sala/quarto.
- Piso 2: apartamento de tipologia T2, composto por cozinha em open space à sala de estar, WC e dois quartos.
EQUIPAMENTOS GERAIS:
- Placa + forno + exaustor + frigorífico;
- Termoacumulador;
- Janelas oscilo batentes com vidro duplo;
Imóvel com elevado potencial de investimento e rentabilidade.
Devido ao seu posicionamento geográfico, o imóvel situa-se apenas a 3 min. a pé das principais praias da vila bem como de todo o tipo de serviços e comércios locais, transportes públicos, escolas e autoestradas (A21 e A8).
Mafra é uma vila rica em história, cultura e tradições. Desfrute do local e visite os variados monumentos, jardins e artesanato que a vila lhe oferece.
Por outro lado, a Ericeira é conhecida como a tradicional vila piscatória repleta de características originais, experiências e emoções para usufruir. Não hesite e venha conhecer as privilegiadas praias inseridas na Reserva Mundial de Surf da Ericeira.
*Todas as informações apresentadas não têm qualquer carácter vinculativo, não dispensando a consulta e confirmação de toda a documentação do imóvel.
O imóvel é composto por 3 pisos, datado de 1937, tendo sido totalmente remodelado em 2019.
Prédio composto por:
- Piso 0: loja em funcionamento, com contrato de arrendamento válido por 5 anos, com WC e zona de armazém nas traseiras.
- Piso 1: apartamento de tipologia T0, composto por cozinha, WC e sala/quarto.
- Piso 2: apartamento de tipologia T2, composto por cozinha em open space à sala de estar, WC e dois quartos.
EQUIPAMENTOS GERAIS:
- Placa + forno + exaustor + frigorífico;
- Termoacumulador;
- Janelas oscilo batentes com vidro duplo;
Imóvel com elevado potencial de investimento e rentabilidade.
Devido ao seu posicionamento geográfico, o imóvel situa-se apenas a 3 min. a pé das principais praias da vila bem como de todo o tipo de serviços e comércios locais, transportes públicos, escolas e autoestradas (A21 e A8).
Mafra é uma vila rica em história, cultura e tradições. Desfrute do local e visite os variados monumentos, jardins e artesanato que a vila lhe oferece.
Por outro lado, a Ericeira é conhecida como a tradicional vila piscatória repleta de características originais, experiências e emoções para usufruir. Não hesite e venha conhecer as privilegiadas praias inseridas na Reserva Mundial de Surf da Ericeira.
*Todas as informações apresentadas não têm qualquer carácter vinculativo, não dispensando a consulta e confirmação de toda a documentação do imóvel.
Contact
Building
Cedofeita, Santo Ildefonso, Sé, Miragaia, São Nicolau e Vitória, Porto, Distrito do Porto
Used · 491m²
buy
1.499.000 €
The Álvares Cabral 115 is an historical building located on a street of architectural heritage. With a very central location, this street aroused the interest of several companies that have set up their headquarters here, of tourists that look for guest houses and charming hostels and of those who are looking to return to live in the centre of Porto.
This is a property built in 1906 on a street full of history and renovated in 2017 with the maximum preservation of the architecture and the original elements of the house (ceilings in plaster work, flooring, counters, woods, interior doors and windows, etc.) and, at the same time, expressing concern for comfort, modernization and environmental harmony, through:
- window frames in lacquered wood with double glass of 8 and 5mm and argon atmosphere (Guardian Sun of Saint Gobain);
- thermal insulation of walls with styrofoam and net. Thermal insulation of all roofs with roofmate and onduline sub-tile;
- totally new instalation of water and electricity;
- central heating installation throughout the house powered by a firewood boiler which also feeds the hot sanitary water in winter;
- installation of a photovoltaic solar energy production system for self consumption;
- inner air conditioning by a forced air geothermal system, canadian well type;
- very quiet multifunctional garden in the center of Porto.
Main characteristics of the property:
15 rooms; lot of 225m 2 ; implantation of 125m2;AaBaconstruction: 506m2;AaBprivate: 492m2;AaBadependent: 15m 2 .
Basement: it is a space prepared to be partially transformed into a garage for two medium cars or, like it is common nowadays, you may enjoy it as a large lounge. You may also arrange other rooms for any kind of storage and it has direct access to the patio/garden.
Garden: pleasant outdoor gardened space with about 100m 2 .
Ground floor: three big rooms, one of them is the dining room and the other one is the living room, bathroom, fully furnished and equipped kitchen and direct access to the patio/garden.
1 st floor: four rooms of which one of them is a suite with walking closet, another one is a bedroom with a study/toy room, a complete bathroom and a balcony.
2 nd floor: four rooms of which one of them is a study and another one is an ample
space of support to it, a complete bathroom and two other bedrooms.
Property potentialities:
- Local Accommodation, Guest House or Charming Hotel;
- Transformation in 8 or 9 apartments with immediate profitability in their sale or in long term/tourist renting (in this street, the average sales figures of a new T1 are 4100€ m 2 );
- Company headquarters, Clinic, Offices, Coworking, Student Residential, Coliving.
History, location and proximities:
- Rua de Álvares Cabral, of national public interest and case study!
(url hidden)
(url hidden)
- 200 metres from Praça de República;
- 200 metres from Rua de Cedofeita;
- 400 metres from underground Lapa;
- 560 metres from Rotunda da Boavista;
- 700 metres from Trindade and the underground station;
- 900 metres from Praça do Município or the City Hall;
- 1000 metres from D. Luís I Bridge and the waterfont zone;
- 1600 metres from Foz do Douro (mouth of the Douro river);
- 12 km from Portos Airport.
Come and pay us a visit and make your offer!
We are available to receive you!
See you soon!
This is a property built in 1906 on a street full of history and renovated in 2017 with the maximum preservation of the architecture and the original elements of the house (ceilings in plaster work, flooring, counters, woods, interior doors and windows, etc.) and, at the same time, expressing concern for comfort, modernization and environmental harmony, through:
- window frames in lacquered wood with double glass of 8 and 5mm and argon atmosphere (Guardian Sun of Saint Gobain);
- thermal insulation of walls with styrofoam and net. Thermal insulation of all roofs with roofmate and onduline sub-tile;
- totally new instalation of water and electricity;
- central heating installation throughout the house powered by a firewood boiler which also feeds the hot sanitary water in winter;
- installation of a photovoltaic solar energy production system for self consumption;
- inner air conditioning by a forced air geothermal system, canadian well type;
- very quiet multifunctional garden in the center of Porto.
Main characteristics of the property:
15 rooms; lot of 225m 2 ; implantation of 125m2;AaBaconstruction: 506m2;AaBprivate: 492m2;AaBadependent: 15m 2 .
Basement: it is a space prepared to be partially transformed into a garage for two medium cars or, like it is common nowadays, you may enjoy it as a large lounge. You may also arrange other rooms for any kind of storage and it has direct access to the patio/garden.
Garden: pleasant outdoor gardened space with about 100m 2 .
Ground floor: three big rooms, one of them is the dining room and the other one is the living room, bathroom, fully furnished and equipped kitchen and direct access to the patio/garden.
1 st floor: four rooms of which one of them is a suite with walking closet, another one is a bedroom with a study/toy room, a complete bathroom and a balcony.
2 nd floor: four rooms of which one of them is a study and another one is an ample
space of support to it, a complete bathroom and two other bedrooms.
Property potentialities:
- Local Accommodation, Guest House or Charming Hotel;
- Transformation in 8 or 9 apartments with immediate profitability in their sale or in long term/tourist renting (in this street, the average sales figures of a new T1 are 4100€ m 2 );
- Company headquarters, Clinic, Offices, Coworking, Student Residential, Coliving.
History, location and proximities:
- Rua de Álvares Cabral, of national public interest and case study!
(url hidden)
(url hidden)
- 200 metres from Praça de República;
- 200 metres from Rua de Cedofeita;
- 400 metres from underground Lapa;
- 560 metres from Rotunda da Boavista;
- 700 metres from Trindade and the underground station;
- 900 metres from Praça do Município or the City Hall;
- 1000 metres from D. Luís I Bridge and the waterfont zone;
- 1600 metres from Foz do Douro (mouth of the Douro river);
- 12 km from Portos Airport.
Come and pay us a visit and make your offer!
We are available to receive you!
See you soon!
Contact
Building
Centro Histórico, Cidade de Santarém, Distrito de Santarém
Used · 110m²
buy
169.000 €
Discover this unique building, located in the historic area of Santarém, a privileged location that combines architectural charm with an extraordinary investment opportunity.
This property is ideal for those looking for visibility in a central space with easy access to a wide range of cultural and educational services and amenities.
Property Details:
Ground floor: A fully functioning café/restaurant, with 28 seats and a bathroom.
It represents an immediate source of income in a welcoming environment, you can continue the business if it is in your interest
First floor: Equipped to support the restaurant with a large kitchen, it also has an office, a multipurpose room and two bathrooms
Second floor: Consisting of two rooms, a bathroom and a balcony/terrace
Terrace: An open terrace with views of the historic center stands out
Located in the historic center, this property is close to diversified shops and essential services.
The central location ensures a constant flow of visibility and accessibility, essential features for any business to flourish.
This property is not just a commercial space, but an investment in the heart of Santarém, with guaranteed appreciation due to its strategic location and its potential for adaptation.
A safe choice for those who want to invest in a place with history, dynamism and guaranteed return.
This property is ideal for those looking for visibility in a central space with easy access to a wide range of cultural and educational services and amenities.
Property Details:
Ground floor: A fully functioning café/restaurant, with 28 seats and a bathroom.
It represents an immediate source of income in a welcoming environment, you can continue the business if it is in your interest
First floor: Equipped to support the restaurant with a large kitchen, it also has an office, a multipurpose room and two bathrooms
Second floor: Consisting of two rooms, a bathroom and a balcony/terrace
Terrace: An open terrace with views of the historic center stands out
Located in the historic center, this property is close to diversified shops and essential services.
The central location ensures a constant flow of visibility and accessibility, essential features for any business to flourish.
This property is not just a commercial space, but an investment in the heart of Santarém, with guaranteed appreciation due to its strategic location and its potential for adaptation.
A safe choice for those who want to invest in a place with history, dynamism and guaranteed return.
Contact
Can’t find the property you’re looking for?










