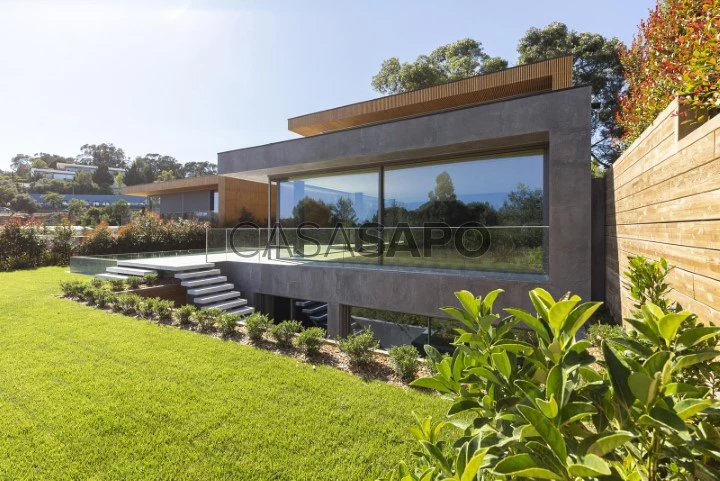48 Photos
Virtual Tour
360° Photo
Video
Blueprint
Logotypes
Brochure
PDF Brochure
Detached House 4 Bedrooms for buy in Cascais
Alcabideche, Cascais, Distrito de Lisboa
buy
3.120.000 €
Share
Villa, of modern architecture, inserted in a private condominium composed by 4 villas.
The villa is detached, with a private garden and swimming pool, in a 570 lot sqm and with the following distribution:
Entrance floor:
- Entry hall
- common living room: 95,4 sqm
- Fully equipped kitchen, in open space, with MIELE household appliances
- social bathroom
- bedroom/office area: 15 sqm
Upper floor:
- Suite: 30 sqm with closet
- Suite: 25 sqm with closet
- Master suite: 32 sqm with closet
Lower floor:
- Multipurpose room: 36 sqm
- Laundry area: 16 sqm
- Garage: 94 sqm
- Wine cellar with temperature sensor for wine preservation
To highlight the excellent quality finishes with attention to the smallest detail.
Finishes:
- Radiant floor heating
- Radiant roof
- Duct air conditioning system
- Heating of sanitary waters and radiant floor heating by heat pump
- Minimalist high-end window frames and tempered glass
- Barbecue with grill, sink, preparation bench and storage modules
- Main and first floor on solid ash flooring
- 1 floor in large dimensioned porcelain floor with a finish similar to microcement
- Domotics system allowing a centralized management in the control of lighting, blinds, curtains, HVAC with the possibility of creating different environments in the various spaces of the villa
- All the rooms include a dirty clothing vacuum conduct that leads to the laundry area
- Bathrooms coated in microcement, including the flooring and fitted with sanitary ware of the Porcelanosa brand
- Electrical blinds and blackouts system with Windscreen Blackout system
- Transhipment swimming pool, with salt treatment, with counter-current system
- Three-phase sockets installed in the outdoor parking and garage to ensure charging of electric and hybrid vehicles.
Cascais is a Portuguese village famous for its bay, local business and its cosmopolitanism. It is considered the most sophisticated destination of the Lisbon’s region, where small palaces and refined and elegant constructions prevail. With the sea as a scenario, Cascais can be proud of having 7 golf courses, a casino, a marina and countless leisure areas. It is 30 minutes away from Lisbon and its international airport.
Porta da Frente Christie’s is a real estate agency that has been operating in the market for more than two decades. Its focus lays on the highest quality houses and developments, not only in the selling market, but also in the renting market. The company was elected by the prestigious brand Christie’s - one of the most reputable auctioneers, Art institutions and Real Estate of the world - to be represented in Portugal, in the areas of Lisbon, Cascais, Oeiras, Sintra and Alentejo. The main purpose of Porta da Frente Christie’s is to offer a top-notch service to our customers.
The villa is detached, with a private garden and swimming pool, in a 570 lot sqm and with the following distribution:
Entrance floor:
- Entry hall
- common living room: 95,4 sqm
- Fully equipped kitchen, in open space, with MIELE household appliances
- social bathroom
- bedroom/office area: 15 sqm
Upper floor:
- Suite: 30 sqm with closet
- Suite: 25 sqm with closet
- Master suite: 32 sqm with closet
Lower floor:
- Multipurpose room: 36 sqm
- Laundry area: 16 sqm
- Garage: 94 sqm
- Wine cellar with temperature sensor for wine preservation
To highlight the excellent quality finishes with attention to the smallest detail.
Finishes:
- Radiant floor heating
- Radiant roof
- Duct air conditioning system
- Heating of sanitary waters and radiant floor heating by heat pump
- Minimalist high-end window frames and tempered glass
- Barbecue with grill, sink, preparation bench and storage modules
- Main and first floor on solid ash flooring
- 1 floor in large dimensioned porcelain floor with a finish similar to microcement
- Domotics system allowing a centralized management in the control of lighting, blinds, curtains, HVAC with the possibility of creating different environments in the various spaces of the villa
- All the rooms include a dirty clothing vacuum conduct that leads to the laundry area
- Bathrooms coated in microcement, including the flooring and fitted with sanitary ware of the Porcelanosa brand
- Electrical blinds and blackouts system with Windscreen Blackout system
- Transhipment swimming pool, with salt treatment, with counter-current system
- Three-phase sockets installed in the outdoor parking and garage to ensure charging of electric and hybrid vehicles.
Cascais is a Portuguese village famous for its bay, local business and its cosmopolitanism. It is considered the most sophisticated destination of the Lisbon’s region, where small palaces and refined and elegant constructions prevail. With the sea as a scenario, Cascais can be proud of having 7 golf courses, a casino, a marina and countless leisure areas. It is 30 minutes away from Lisbon and its international airport.
Porta da Frente Christie’s is a real estate agency that has been operating in the market for more than two decades. Its focus lays on the highest quality houses and developments, not only in the selling market, but also in the renting market. The company was elected by the prestigious brand Christie’s - one of the most reputable auctioneers, Art institutions and Real Estate of the world - to be represented in Portugal, in the areas of Lisbon, Cascais, Oeiras, Sintra and Alentejo. The main purpose of Porta da Frente Christie’s is to offer a top-notch service to our customers.
See more
Property information
Condition
Under construction
Floor area
380m²
Serial Number
PF30113
Energy Certification
A
Views
3,727
Clicks
171
Published in
more than a month
Location - Detached House 4 Bedrooms in the parish of Alcabideche, Cascais
Characteristics
Bathroom (s): 6
Total bedroom(s): 4
Estate Agent

Porta da Frente Christie’s
Real Estate License (AMI): 6335
Address
Avenida Marginal, 8648 B
Serial Number
PF30113
Open hours
24 horas por dia.















































