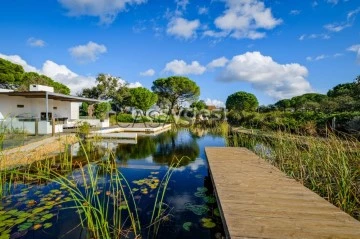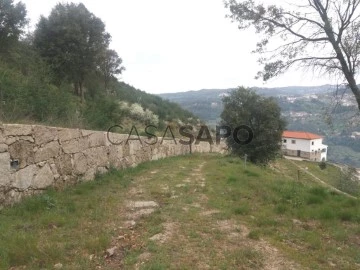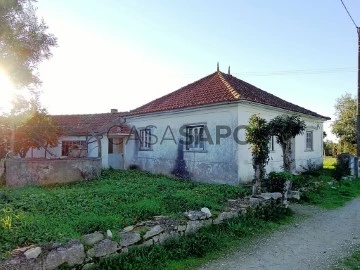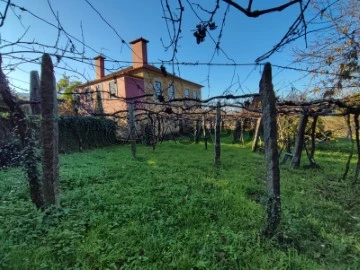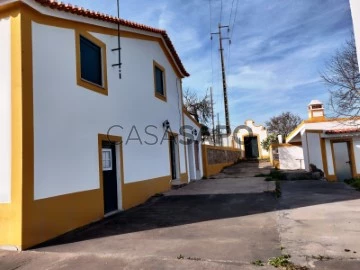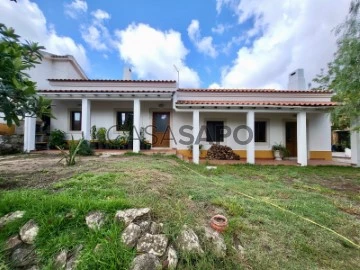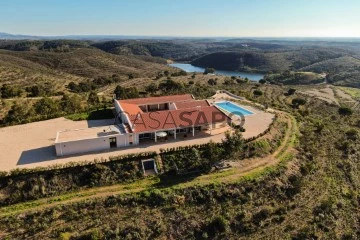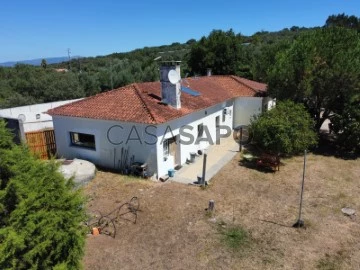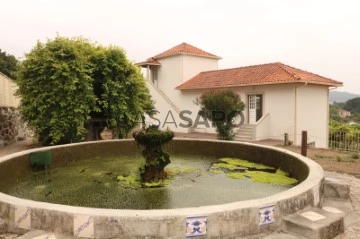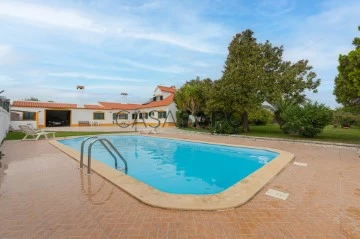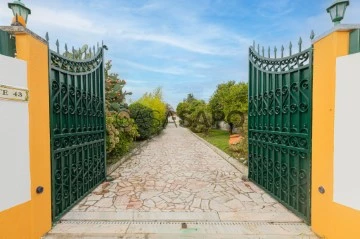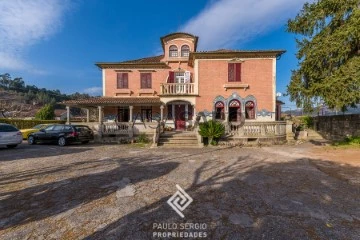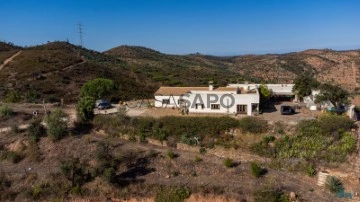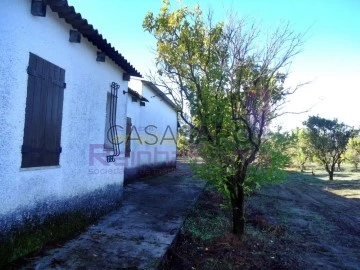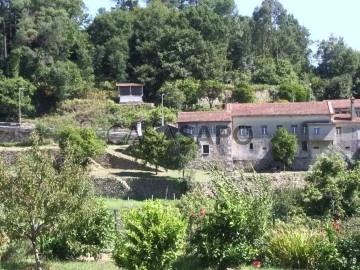Farms and Estates
5
Price
More filters
20 Farms and Estates 5 Bedrooms for Sale, view Sierra
Order by
Relevance
Farm 5 Bedrooms
Grândola e Santa Margarida da Serra, Distrito de Setúbal
Remodelled · 227m²
With Garage
buy
1.995.000 €
MAKE THE BEST DEAL WITH US - NEGOTIABLE
Fantastic 3 + 2 bedroom villa, fully renovated, with more than 220 m2 of construction area, located on a plot of 7,520 m2, between Grândola and Melides. A true natural sanctuary of refinement and good taste in the heart of the Costa Vicentina.
A beautiful architectural project perfectly framed in the surrounding landscape, make this property unique. The biological lake in the centre, the high demand in the remodelling and the great quality of the materials used give it a touch of luxury and comfort, more cosmopolitan, in the purest country environment of the Alentejo Litoral.
The property will be delivered as seen in the photos, ready to use. Fully furnished and equipped both inside and out.
The main house and the two T1 guest houses were completely refurbished 4 years ago and the large surrounding garden was also redone, fully respecting the local landscape and flora.
The entire property develops around the large biological lake in the centre.
The main house, on the ground floor, has a large lounge with a fireplace and a multitude of different areas, each with its own charm. The kitchen, with attached island, is part of this space and is fully equipped with highly energy-efficient Smeg appliances. Attached to the kitchen, a dining area in a nice and sunny outdoor shed with a support bench.
Entering the most private area, this main dwelling has 3 suites. The main one, with walk in closet and a beautiful bathroom, opens doors to a nice wooden terrace where the large jacuzzi stands out. The other two, also generously sized and with their own terraces, face the large central lake.
In front of the house, connected by a comfortable wooden deck, we have the biological lake that serves as the natural pool to the property. This space is fully protected by tempered glass panels, for the protection of the little ones. A large shed with barbecue supports the leisure area. A guest toilet and a storage area complete this area.
In the Garden, on the way to the two guest houses, a beach volleyball court and a petanque court are an excellent reason to socialise with your guests.
The two houses in the garden, also refurbished and decorated with great care and taste, are identical and totally independent. Comprising a large living room with an American kitchen and a private terrace attached, where you can have your meals outside. A generously sized bedroom, which also opens doors onto the private terrace. The modern and well-framed WC’s complete these spaces.
All materials are of the highest quality. The photos speak for themselves. A very efficient central heating system throughout the house. Floor with underfloor heating by water circulation. Air conditioning with regulation in all rooms. Thermal double glazing with animal nets on all windows. Solid wood shutters. A state-of-the-art security system with image registration.
The many outdoor terraces give free rein to your imagination to build a multitude of leisure areas, all wrapped in a verdant natural landscape.
Likewise, the more than 7,500m2 of garden allow for countless uses. A typical Alentejo organic garden provides a wide variety of products for self-consumption. Several fruit trees also feed your pantry.
Several parking areas and a large carport, where you can comfortably park your car on rainy days... or sunshine.
Property all fenced and automatic gates with remote opening...
In a very low density residential area, composed mostly of this type of farms, this property is close to the main road. It is about a 15-minute drive from the beautiful beaches of the Costa Vicentina, 10 minutes from the centre of Grândola and just over an hour from Lisbon.
We take care of your credit process, without bureaucracy, presenting the best solutions for each client.
Credit intermediary certified by Banco de Portugal under number 0001802.
We help with the whole process! Get in touch with us or leave us your details and we’ll get back to you as soon as possible!
CM94195NM
Fantastic 3 + 2 bedroom villa, fully renovated, with more than 220 m2 of construction area, located on a plot of 7,520 m2, between Grândola and Melides. A true natural sanctuary of refinement and good taste in the heart of the Costa Vicentina.
A beautiful architectural project perfectly framed in the surrounding landscape, make this property unique. The biological lake in the centre, the high demand in the remodelling and the great quality of the materials used give it a touch of luxury and comfort, more cosmopolitan, in the purest country environment of the Alentejo Litoral.
The property will be delivered as seen in the photos, ready to use. Fully furnished and equipped both inside and out.
The main house and the two T1 guest houses were completely refurbished 4 years ago and the large surrounding garden was also redone, fully respecting the local landscape and flora.
The entire property develops around the large biological lake in the centre.
The main house, on the ground floor, has a large lounge with a fireplace and a multitude of different areas, each with its own charm. The kitchen, with attached island, is part of this space and is fully equipped with highly energy-efficient Smeg appliances. Attached to the kitchen, a dining area in a nice and sunny outdoor shed with a support bench.
Entering the most private area, this main dwelling has 3 suites. The main one, with walk in closet and a beautiful bathroom, opens doors to a nice wooden terrace where the large jacuzzi stands out. The other two, also generously sized and with their own terraces, face the large central lake.
In front of the house, connected by a comfortable wooden deck, we have the biological lake that serves as the natural pool to the property. This space is fully protected by tempered glass panels, for the protection of the little ones. A large shed with barbecue supports the leisure area. A guest toilet and a storage area complete this area.
In the Garden, on the way to the two guest houses, a beach volleyball court and a petanque court are an excellent reason to socialise with your guests.
The two houses in the garden, also refurbished and decorated with great care and taste, are identical and totally independent. Comprising a large living room with an American kitchen and a private terrace attached, where you can have your meals outside. A generously sized bedroom, which also opens doors onto the private terrace. The modern and well-framed WC’s complete these spaces.
All materials are of the highest quality. The photos speak for themselves. A very efficient central heating system throughout the house. Floor with underfloor heating by water circulation. Air conditioning with regulation in all rooms. Thermal double glazing with animal nets on all windows. Solid wood shutters. A state-of-the-art security system with image registration.
The many outdoor terraces give free rein to your imagination to build a multitude of leisure areas, all wrapped in a verdant natural landscape.
Likewise, the more than 7,500m2 of garden allow for countless uses. A typical Alentejo organic garden provides a wide variety of products for self-consumption. Several fruit trees also feed your pantry.
Several parking areas and a large carport, where you can comfortably park your car on rainy days... or sunshine.
Property all fenced and automatic gates with remote opening...
In a very low density residential area, composed mostly of this type of farms, this property is close to the main road. It is about a 15-minute drive from the beautiful beaches of the Costa Vicentina, 10 minutes from the centre of Grândola and just over an hour from Lisbon.
We take care of your credit process, without bureaucracy, presenting the best solutions for each client.
Credit intermediary certified by Banco de Portugal under number 0001802.
We help with the whole process! Get in touch with us or leave us your details and we’ll get back to you as soon as possible!
CM94195NM
Contact
Farm 5 Bedrooms Triplex
Souselo, Cinfães, Distrito de Viseu
Used · 153m²
buy
850.000 €
Estate with 8 ha of land, of which 208 sqm correspond to covered area, with river and mountain views, located in the River Douro valley, in Cinfães, district of Viseu. The estate is spread over terraces on which fruit trees are cultivated (cherry, orange and olive trees), where it is also possible to plant vineyards (vinho verde). The existing villa on the land, recently renovated, has approximately 208 sqm (gross floor area), spread over 3 floors, with 5 bedrooms, one of which en suite. A project was approved in December 2020 for the construction of a tourist development - 5-star hotel - with 20 accommodation units and capacity for 40 beds. The hotel to be developed was designed to combine the rural experience of wine production with the amenities of a leisure destination. This project was approved under the Portugal 2020 programme. This property has several water mines.
This property is located in a peaceful rural area, surrounded by vegetation and green spaces, only 80 km from Porto. 15-minute driving distance from Cinfães, 1 hour from Porto Airport and 3 hours and 40 minutes from Lisbon Airport.
This property is located in a peaceful rural area, surrounded by vegetation and green spaces, only 80 km from Porto. 15-minute driving distance from Cinfães, 1 hour from Porto Airport and 3 hours and 40 minutes from Lisbon Airport.
Contact
Farm Land 5 Bedrooms
Lagôa do Cão, Aljubarrota, Alcobaça, Distrito de Leiria
For refurbishment · 214m²
With Garage
buy
300.000 €
Small farm, located in Lagoa do Cão, composed of 2 Urban articles with 716 m2 and 2 rustic articles with 10 700 m2, of which about 8000 m2 in low density urban area.
In the small farm are already built two houses of habitation and several annexes, one of which with stone walls.
With access to water, electricity and telecommunications networks and with a reservoir for the use of rainwater.
Ideal for development of tourist project since it has a grove area where a stone house is located.
Located in a village where you breathe tranquility, about 850 m from the IC2 and 6 km from the center of Alcobaça and the imposing Monastery of Alcobaça, one of the most beautiful Cistercian monasteries in Europe, with more than 900 years of history and UNESCO Heritage since 1989.
In the small farm are already built two houses of habitation and several annexes, one of which with stone walls.
With access to water, electricity and telecommunications networks and with a reservoir for the use of rainwater.
Ideal for development of tourist project since it has a grove area where a stone house is located.
Located in a village where you breathe tranquility, about 850 m from the IC2 and 6 km from the center of Alcobaça and the imposing Monastery of Alcobaça, one of the most beautiful Cistercian monasteries in Europe, with more than 900 years of history and UNESCO Heritage since 1989.
Contact
Farm Land 5 Bedrooms
Venade e Azevedo, Caminha, Distrito de Viana do Castelo
Refurbished · 264m²
buy
630.000 €
Farm with 10592m2 with restored stone house.
The villa has 2 floors. On the ground floor we find the kitchen, 1 toilet, a living room with fireplace and a large dining room, ideal for family gatherings or festive seasons.
On the first floor there are 5 bedrooms and 1 full bathroom.
The outer space consists of a large area of flat land, some fruit trees and vineyard plantation.
The property is in a pleasant and quiet location.
*
*
NOTE: The information provided herein, even if necessary, requires confirmation before closing the business and cannot be used in a binding manner.
The villa has 2 floors. On the ground floor we find the kitchen, 1 toilet, a living room with fireplace and a large dining room, ideal for family gatherings or festive seasons.
On the first floor there are 5 bedrooms and 1 full bathroom.
The outer space consists of a large area of flat land, some fruit trees and vineyard plantation.
The property is in a pleasant and quiet location.
*
*
NOTE: The information provided herein, even if necessary, requires confirmation before closing the business and cannot be used in a binding manner.
Contact
Rustic House 5 Bedrooms +2
Matança, Fornos de Algodres, Distrito da Guarda
For refurbishment · 150m²
With Garage
buy
89.000 €
Cod. Ext. 7084
FARMHOUSE FOR INVESTMENT IN SERRA, stone masonry house with large backyard
Are you passionate about old moth houses, stone masonry and looking to live in the countryside, with privacy, but close to everything?
Then I present to you this peculiar and interesting property, with great tourist and housing potential, with a beautiful stone masonry and good construction areas.
Challenging place for architectural and landscape design.
Situated in a small village of Beira Interior Norte, in the urban area of the village of Matança, you will find this PROPERTY IN OPPORTUNITY indicated both for own housing and for tourist projects.
REALÇA_SE:
- The house with good stone masonry;
- The great construction area, with 8 divisions and various annexes;
- Part of the house has already had some improvement interventions, being habitable;
- The land with a total area of 1170 m², has flat orography;
- The property confines with a stream;
- The infrastructure you need on site and connected to the house: water, electricity and sanitation;
- A well with water all year round, ideal for both irrigation and swimming pool construction;
- Privacy, views and good sun exposure;
The building house in ground stone, but with use of attic high standing and basement, stands out for its architectural beauty.
Although one part is already habitable, all other spaces, shops, attached kitchens and other annexes require rehabilitation and are ready to receive a tourist or housing project;
It has urban land: 420 m² Building implantation area: 150 m² Gross construction area: 160 m² Dependent gross area: 80 m² and is adjacent with a rustic land of 750 m², making up the total land area of 1170 m².
It also has an annex in the back, which you can transform into a living space to monetize or a rustic kitchen | social area, with direct exit to the backyard.
The backyard | land is flat features views of the mountains and plenty of water;
A quiet place, where nature provides a pleasant space, in the urban space of the village and close to all the amenities and leisure and historical routes of the region.
For more information or to know, come visit!
LOCATION:
The property is located in the province of Beira Alta, central region (Beiras Region) and on the border of the Beiras and Serra da Estrela sub-region and the Viseu Dão-Lafões sub-region.
Located near the urban center of the village of Matança, of Fornos de Algodres, is 10Km from Fornos de Algodres, seat of the municipality, about 42km from Viseu and 51Km from Guarda.
In the village of Matança there is small local commerce, and in the county headquarters, Fornos de Algodres, finds all the services and commerce you need, as well as road and rail transport network.
The landscape presents itself with a lush vegetation with green of all shades, which alternates with rock. The land with steep slopes, give rise to small properties, with magnificent views of the valleys, granite plateaus that characterize this region.
This location can be the starting point of itineraries for all tastes or the ideal place for your main dwelling.
Expertimo N/ Ref. CAS_2429
Visits and information: Mercedes CARREIRA
Real estate projects in Beira Interior and Serra da Estrela / Portugal
Are you looking for typical Beira houses, rural houses or farms in the villages of the Serra da Estrela Region, or all of Beira Interior? Contact us and tell us what you want.
We have or find solutions for your needs.
Guarda’s Expertimo team supports the buyer at all stages of the process, before and after the deed.
Financing; Licensing; Construction; Remodelling; Funded projects; Maintenance;
FARMHOUSE FOR INVESTMENT IN SERRA, stone masonry house with large backyard
Are you passionate about old moth houses, stone masonry and looking to live in the countryside, with privacy, but close to everything?
Then I present to you this peculiar and interesting property, with great tourist and housing potential, with a beautiful stone masonry and good construction areas.
Challenging place for architectural and landscape design.
Situated in a small village of Beira Interior Norte, in the urban area of the village of Matança, you will find this PROPERTY IN OPPORTUNITY indicated both for own housing and for tourist projects.
REALÇA_SE:
- The house with good stone masonry;
- The great construction area, with 8 divisions and various annexes;
- Part of the house has already had some improvement interventions, being habitable;
- The land with a total area of 1170 m², has flat orography;
- The property confines with a stream;
- The infrastructure you need on site and connected to the house: water, electricity and sanitation;
- A well with water all year round, ideal for both irrigation and swimming pool construction;
- Privacy, views and good sun exposure;
The building house in ground stone, but with use of attic high standing and basement, stands out for its architectural beauty.
Although one part is already habitable, all other spaces, shops, attached kitchens and other annexes require rehabilitation and are ready to receive a tourist or housing project;
It has urban land: 420 m² Building implantation area: 150 m² Gross construction area: 160 m² Dependent gross area: 80 m² and is adjacent with a rustic land of 750 m², making up the total land area of 1170 m².
It also has an annex in the back, which you can transform into a living space to monetize or a rustic kitchen | social area, with direct exit to the backyard.
The backyard | land is flat features views of the mountains and plenty of water;
A quiet place, where nature provides a pleasant space, in the urban space of the village and close to all the amenities and leisure and historical routes of the region.
For more information or to know, come visit!
LOCATION:
The property is located in the province of Beira Alta, central region (Beiras Region) and on the border of the Beiras and Serra da Estrela sub-region and the Viseu Dão-Lafões sub-region.
Located near the urban center of the village of Matança, of Fornos de Algodres, is 10Km from Fornos de Algodres, seat of the municipality, about 42km from Viseu and 51Km from Guarda.
In the village of Matança there is small local commerce, and in the county headquarters, Fornos de Algodres, finds all the services and commerce you need, as well as road and rail transport network.
The landscape presents itself with a lush vegetation with green of all shades, which alternates with rock. The land with steep slopes, give rise to small properties, with magnificent views of the valleys, granite plateaus that characterize this region.
This location can be the starting point of itineraries for all tastes or the ideal place for your main dwelling.
Expertimo N/ Ref. CAS_2429
Visits and information: Mercedes CARREIRA
Real estate projects in Beira Interior and Serra da Estrela / Portugal
Are you looking for typical Beira houses, rural houses or farms in the villages of the Serra da Estrela Region, or all of Beira Interior? Contact us and tell us what you want.
We have or find solutions for your needs.
Guarda’s Expertimo team supports the buyer at all stages of the process, before and after the deed.
Financing; Licensing; Construction; Remodelling; Funded projects; Maintenance;
Contact
Village house 5 Bedrooms Triplex
Milharado , Mafra, Distrito de Lisboa
Refurbished · 405m²
With Garage
buy
1.250.000 €
Character property with a guest house, approximately 400 m² living space located on a plot of 4100 m2 with panoramic views of the hills 20 km from Lisbon and Ericeira
Architect’s main house, built in 1998, with a lot of charm and beautiful materials
The ground floor includes: An entrance of 25 m; A double living room, 23 and 27 m2 with a cathedral ceiling and a pellet insert fireplace; A 32 m² kitchen-dining room with reversible air conditioning; Another living room, summer dining room with large bay windows opening onto the terrace and the garden; Corner washbasin with WC; Wine cellar; Linen room of 6 m²;
Another part of the side house, Ami, 50 m²; A hallway with a dessert cupboard, two large bedrooms with cupboards, each and a bathroom, with corner bath and double washbasin
First floor: A mezzanine with library, 25 m²; A 42m2 Parental Apartment; Lounge 12 m²; Dressing room with fitted wardrobes and Bow Windows 8m2; One bedroom with balcony, 16 m²; A bathroom with large shower and double washbasin and toilet, 16 m².
One basement; A 27 m² cellar with washbasin; A garage of 26 m²
The small antique house was completely renovated in 2019, it is 70 m² and includes a large living room with a lounge area, another fully equipped kitchen area, all comfort with a dining area; Two bedrooms; A bathroom with toilet and a large shower
There is also a fenced patio with BBQ and parking for several cars.
The house is totally fenced with various terraces, in typical Portuguese cobblestones.
The garden is raised with irrigation. Possibility of building a swimming pool on the grounds .Automatic buried lawn watering
Just 25 minutes from Lisbon airport and 10 minutes from Malveira, in complete tranquility and comfort, you can combine beauty with privacy in a house that meets all needs.
Architect’s main house, built in 1998, with a lot of charm and beautiful materials
The ground floor includes: An entrance of 25 m; A double living room, 23 and 27 m2 with a cathedral ceiling and a pellet insert fireplace; A 32 m² kitchen-dining room with reversible air conditioning; Another living room, summer dining room with large bay windows opening onto the terrace and the garden; Corner washbasin with WC; Wine cellar; Linen room of 6 m²;
Another part of the side house, Ami, 50 m²; A hallway with a dessert cupboard, two large bedrooms with cupboards, each and a bathroom, with corner bath and double washbasin
First floor: A mezzanine with library, 25 m²; A 42m2 Parental Apartment; Lounge 12 m²; Dressing room with fitted wardrobes and Bow Windows 8m2; One bedroom with balcony, 16 m²; A bathroom with large shower and double washbasin and toilet, 16 m².
One basement; A 27 m² cellar with washbasin; A garage of 26 m²
The small antique house was completely renovated in 2019, it is 70 m² and includes a large living room with a lounge area, another fully equipped kitchen area, all comfort with a dining area; Two bedrooms; A bathroom with toilet and a large shower
There is also a fenced patio with BBQ and parking for several cars.
The house is totally fenced with various terraces, in typical Portuguese cobblestones.
The garden is raised with irrigation. Possibility of building a swimming pool on the grounds .Automatic buried lawn watering
Just 25 minutes from Lisbon airport and 10 minutes from Malveira, in complete tranquility and comfort, you can combine beauty with privacy in a house that meets all needs.
Contact
Ruins 5 Bedrooms
Querença, Tôr e Benafim, Loulé, Distrito de Faro
For refurbishment · 99m²
buy
75.000 €
House of single-storey houses in a state of disrepair with patio. It has good access. Located a few minutes from the center of Querença, in a quiet, isolated area with open views to the countryside. It is 3 km from Querença, 8 km from Salir and 13 km from Loulé. Book your visit now and discover this opportunity to build your future dream home.
#ref:338200115
#ref:338200115
Contact
Country Estate 5 Bedrooms
Sé e São Lourenço, Portalegre, Distrito de Portalegre
Used · 335m²
With Garage
buy
470.000 €
Be enchanted by this magnificent estate located in Portalegre, a true haven of peace and serenity amidst the lush Alentejo nature. With an area of 10.1 hectares, this property offers a unique environment and various possibilities for use.
A charming rehabilitated house with an area of 134.84m². Comprising 5 bedrooms, 4 bathrooms, an equipped kitchen, 2 living rooms, 2 outbuildings and an inviting barbecue area, this residence offers you the opportunity to enjoy unforgettable moments with family or friends.
In addition to the rehabilitated house, the property has two ruins, one with 123.80m² and the other with 77m², providing opportunities for rehabilitation or expansion projects according to your vision.
A borehole and a spring ensure constant access to water, along with a pond inhabited by fish and five 19th-century water fountains, giving the property a touch of history and tranquillity.
Explore the charms of nature among fig trees, orange trees, lemon trees, cherry trees, sloes, centenary olive trees, cork oaks, pine trees and strawberry trees, creating an idyllic setting for outdoor experiences.
Just 1km from the centre of Portalegre, this estate offers the convenience of proximity to the city, without giving up the privacy and tranquillity of the countryside.
With easy access from Lisbon, just 2.5 hours away, this property makes a perfect weekend retreat or permanent residence for those looking to escape the hustle and bustle of the city.
With fertile soil and an abundance of water, the property is ideal for agricultural practices, including sustainable and organic farming.
Explore the estate’s tourism potential, offering unique experiences such as yoga retreats, conferences or simply a haven for those looking to connect with nature.
With potential for subdivision, this property presents various possibilities for use, from residential to income options, adapting to your needs and interests.
Don’t miss the opportunity to own this true paradise in the heart of the Alentejo. Book your visit now and discover all the wonders this estate has to offer!
Portalegre is the capital of the district of Portalegre, in the Alentejo region, sub-region of Alto Alentejo.
Although the landscape of the municipalities to the north of Portalegre is still typically Alentejo, with relatively flat areas alternating with hills in most cases relatively low, Portalegre is often described as a transition zone between the drier and flatter Alentejo, and the Beiras, more humid and mountainous. The orography is more varied than in most of the rest of the Alentejo, which contributes to the landscape having peculiar characteristics.
The city is located at an altitude between 400 and 600 meters, in the transition zone between the relatively flat landscape, but with many low hills to the south and west, and the mountainous system of Serra de São Mamede, which surrounds it north, east and southeast.
The geology is varied, which translates into the variety of soils. The unique characteristics of the landscape, flora and fauna, are the basis for the creation of the Serra de São Mamede Natural Park, which integrates a considerable part of the area of the municipality.
Portalegre’s climate is Mediterranean and temperatures fluctuate considerably between the hottest months and the coldest months. The high temperatures occur due to the fact that this city is located in Alentejo, the hottest region of Portugal in summer.
The name of Portalegre will come from Portus Alacer (portus, crossing point, and alacer, cheerful), or more simply Cheerful Point.
Porta da Frente Christie’s is a real estate company that has been working in the market for more than two decades, focusing on the best properties and developments, whether for sale or for rent. The company was selected by the prestigious brand Christie’s International Real Estate to represent Portugal, in the areas of Lisbon, Cascais, Oeiras and Alentejo. The main mission of Porta da Frente Christie’s is to provide excellent service to all our customers.
A charming rehabilitated house with an area of 134.84m². Comprising 5 bedrooms, 4 bathrooms, an equipped kitchen, 2 living rooms, 2 outbuildings and an inviting barbecue area, this residence offers you the opportunity to enjoy unforgettable moments with family or friends.
In addition to the rehabilitated house, the property has two ruins, one with 123.80m² and the other with 77m², providing opportunities for rehabilitation or expansion projects according to your vision.
A borehole and a spring ensure constant access to water, along with a pond inhabited by fish and five 19th-century water fountains, giving the property a touch of history and tranquillity.
Explore the charms of nature among fig trees, orange trees, lemon trees, cherry trees, sloes, centenary olive trees, cork oaks, pine trees and strawberry trees, creating an idyllic setting for outdoor experiences.
Just 1km from the centre of Portalegre, this estate offers the convenience of proximity to the city, without giving up the privacy and tranquillity of the countryside.
With easy access from Lisbon, just 2.5 hours away, this property makes a perfect weekend retreat or permanent residence for those looking to escape the hustle and bustle of the city.
With fertile soil and an abundance of water, the property is ideal for agricultural practices, including sustainable and organic farming.
Explore the estate’s tourism potential, offering unique experiences such as yoga retreats, conferences or simply a haven for those looking to connect with nature.
With potential for subdivision, this property presents various possibilities for use, from residential to income options, adapting to your needs and interests.
Don’t miss the opportunity to own this true paradise in the heart of the Alentejo. Book your visit now and discover all the wonders this estate has to offer!
Portalegre is the capital of the district of Portalegre, in the Alentejo region, sub-region of Alto Alentejo.
Although the landscape of the municipalities to the north of Portalegre is still typically Alentejo, with relatively flat areas alternating with hills in most cases relatively low, Portalegre is often described as a transition zone between the drier and flatter Alentejo, and the Beiras, more humid and mountainous. The orography is more varied than in most of the rest of the Alentejo, which contributes to the landscape having peculiar characteristics.
The city is located at an altitude between 400 and 600 meters, in the transition zone between the relatively flat landscape, but with many low hills to the south and west, and the mountainous system of Serra de São Mamede, which surrounds it north, east and southeast.
The geology is varied, which translates into the variety of soils. The unique characteristics of the landscape, flora and fauna, are the basis for the creation of the Serra de São Mamede Natural Park, which integrates a considerable part of the area of the municipality.
Portalegre’s climate is Mediterranean and temperatures fluctuate considerably between the hottest months and the coldest months. The high temperatures occur due to the fact that this city is located in Alentejo, the hottest region of Portugal in summer.
The name of Portalegre will come from Portus Alacer (portus, crossing point, and alacer, cheerful), or more simply Cheerful Point.
Porta da Frente Christie’s is a real estate company that has been working in the market for more than two decades, focusing on the best properties and developments, whether for sale or for rent. The company was selected by the prestigious brand Christie’s International Real Estate to represent Portugal, in the areas of Lisbon, Cascais, Oeiras and Alentejo. The main mission of Porta da Frente Christie’s is to provide excellent service to all our customers.
Contact
Farm 5 Bedrooms +1
Vale de Barris, Palmela, Distrito de Setúbal
Used · 560m²
buy
1.390.000 €
Se procura viver no meio da natureza ou ter um negócio turístico, temos o que procura!!
Herdade com 4,11 hectares, localizada no lindo verde Vale dos Barris em Palmela.
O Vale de Barris, é um dos ex-líbris da região de Palmela, podendo considerar-se como um ponto bastante conhecido, para os habitantes da região. Situado em pleno Parque Natural da Arrábida, entre a Serra do Louro e a Serra de São Luís.
ATENÇÃO:
As áreas bruta e útil , são a soma das áreas de todas as construções da propriedade com a exceção dos anexos.
Esta área com 41086,95 m2 é composta por Terreno Hortícola de Regadio e cultura Arvense de regadio;
- Edifício de rés-do-chão para Habitação com 107 m2;
- Edifício de rés-do-chão para Habitação com 172 m2;
- Edifício destinado a estabelecimento comercial com 281 m2.
Na entrada do Terreno temos uma área reservada para parqueamento.
A moradia de 107 m2 é de tipologia T2, com 2 quartos, sala, Cozinha com Sala de Refeições e WC.
A moradia de 172 m2 é de tipologia T3 e está totalmente recuperada. Caixilharias em PVC. Cozinha com móveis em vermelho brilhante, lareira (com recuperador de calor para os quartos) e com 2 espaços distintos. A sala tem uma lareira grande e com diferente layout, e consegue ter duas zonas diferenciadas, uma mais elevada que a outra, onde fica com zona de estar e zona de sala de jantar. O WC grande tem banheira e base de duche, um móvel generoso com 2 lavatórios, sanita e chuveirinho. Tem 3 quartos todos com roupeiro embutido, sendo um deles suite com WC privativo. Este WC tem base de duche, lavatório e sanita. Aproveitamento de sótão com WC.
O edifício comercial é composto por 2 construções, ambas com alvará de restauração e bebidas.
Uma deles tem uma lareira enorme, com zona interior, esplanada coberta e esplanada exterior. Tem copa e zona de balcão e 2 casas de banho para os clientes.
A outra tem a piscina e a principal função da mesma é apoiar os clientes que desfrutam da piscina. Tem balneários, wc’s, balcão e copa. A piscina é relvada (cem rega automática) em toda a sua volta.
O Terreno Hortícola é constituído por Cultura Arvense, Oliveiras, Sobreiros, Figueiras, Macieiras, Ameixeiras, Damasqueiros, Vinha em Chão de Areia e Mato.
O Terreno possui furo com depósito, ambos com motor. Esta água está canalizada para a rega e para o enchimento e manutenção da piscina.
Com possibilidade de explorar esta herdade a nível do Turismo, existe um projeto aprovado na Câmara Municipal de Palmela e no Instituto Português do Turismo, onde este terreno fica dividido pelos seguintes núcleos:
-Parqueamento Automóvel;
- Anexos de Apoio Agrícola e Cavalariças;
- Bar e Instalações de Apoio à Piscina e ás outras atividades desportivas;
- Parque Infantil;
- Polo Desportivo da Prática de Tiro ao Arco;
- Plataforma de subidas e descidas em balão de ar quente;
- Pequenos núcleos de estadia do parque de merendas;
- Circuitos pedonais de acesso ao parque de merendas e aos núcleos;
- Incursões nos percursos de educação ambiental dentro da mata;
Apenas a 5 minutos do centro de Palmela e a 15 minutos de Setúbal.
Agende a sua visita!
Tratamos de toda a documentação necessária para não ter de se preocupar com nada.
Se precisar de financiamento bancário, a nossa gestora de crédito encontra a melhor solução para si.
Herdade com 4,11 hectares, localizada no lindo verde Vale dos Barris em Palmela.
O Vale de Barris, é um dos ex-líbris da região de Palmela, podendo considerar-se como um ponto bastante conhecido, para os habitantes da região. Situado em pleno Parque Natural da Arrábida, entre a Serra do Louro e a Serra de São Luís.
ATENÇÃO:
As áreas bruta e útil , são a soma das áreas de todas as construções da propriedade com a exceção dos anexos.
Esta área com 41086,95 m2 é composta por Terreno Hortícola de Regadio e cultura Arvense de regadio;
- Edifício de rés-do-chão para Habitação com 107 m2;
- Edifício de rés-do-chão para Habitação com 172 m2;
- Edifício destinado a estabelecimento comercial com 281 m2.
Na entrada do Terreno temos uma área reservada para parqueamento.
A moradia de 107 m2 é de tipologia T2, com 2 quartos, sala, Cozinha com Sala de Refeições e WC.
A moradia de 172 m2 é de tipologia T3 e está totalmente recuperada. Caixilharias em PVC. Cozinha com móveis em vermelho brilhante, lareira (com recuperador de calor para os quartos) e com 2 espaços distintos. A sala tem uma lareira grande e com diferente layout, e consegue ter duas zonas diferenciadas, uma mais elevada que a outra, onde fica com zona de estar e zona de sala de jantar. O WC grande tem banheira e base de duche, um móvel generoso com 2 lavatórios, sanita e chuveirinho. Tem 3 quartos todos com roupeiro embutido, sendo um deles suite com WC privativo. Este WC tem base de duche, lavatório e sanita. Aproveitamento de sótão com WC.
O edifício comercial é composto por 2 construções, ambas com alvará de restauração e bebidas.
Uma deles tem uma lareira enorme, com zona interior, esplanada coberta e esplanada exterior. Tem copa e zona de balcão e 2 casas de banho para os clientes.
A outra tem a piscina e a principal função da mesma é apoiar os clientes que desfrutam da piscina. Tem balneários, wc’s, balcão e copa. A piscina é relvada (cem rega automática) em toda a sua volta.
O Terreno Hortícola é constituído por Cultura Arvense, Oliveiras, Sobreiros, Figueiras, Macieiras, Ameixeiras, Damasqueiros, Vinha em Chão de Areia e Mato.
O Terreno possui furo com depósito, ambos com motor. Esta água está canalizada para a rega e para o enchimento e manutenção da piscina.
Com possibilidade de explorar esta herdade a nível do Turismo, existe um projeto aprovado na Câmara Municipal de Palmela e no Instituto Português do Turismo, onde este terreno fica dividido pelos seguintes núcleos:
-Parqueamento Automóvel;
- Anexos de Apoio Agrícola e Cavalariças;
- Bar e Instalações de Apoio à Piscina e ás outras atividades desportivas;
- Parque Infantil;
- Polo Desportivo da Prática de Tiro ao Arco;
- Plataforma de subidas e descidas em balão de ar quente;
- Pequenos núcleos de estadia do parque de merendas;
- Circuitos pedonais de acesso ao parque de merendas e aos núcleos;
- Incursões nos percursos de educação ambiental dentro da mata;
Apenas a 5 minutos do centro de Palmela e a 15 minutos de Setúbal.
Agende a sua visita!
Tratamos de toda a documentação necessária para não ter de se preocupar com nada.
Se precisar de financiamento bancário, a nossa gestora de crédito encontra a melhor solução para si.
Contact
Country Estate 5 Bedrooms
Bensafrim, Bensafrim e Barão de São João, Lagos, Distrito de Faro
356m²
With Garage
buy
8.900.000 €
Discover a Unique Investment Opportunity!
Introducing an exceptional property offering a range of licenses and exciting business opportunities!
Charming House:
Residential license for a complete house with a pool and well-maintained garden.
Short-term rental (Local Accommodation) license for the main house and four independent studios, providing flexibility and high rental potential.
Robust Infrastructure:
Water pump systems, irrigation, and a fully installed water purification plant.
Electrical network designed to support a village, ensuring a stable power supply for all facilities.
Agricultural Activities:
Three fully licensed greenhouses, perfect for a variety of agricultural and gardening activities.
Commercial Potential:
License to operate a café, including a second building strategically located by the lake, creating a welcoming space for guests and visitors.
Leisure and Adventure:
License for hiking trails and an extensive 45 km driving road.
270-hectare property with a comprehensive network of roads connecting the houses, café, greenhouses, and village.
Sustainable Investment:
44,000 Strawberry Trees and 22,000 Cork Oaks planted, offering an unparalleled opportunity for sustainable agricultural businesses, including fruit production and cork cultivation.
Don’t miss the chance to explore this unique venture that combines residential, tourism, agriculture, and leisure in one extraordinary setting. For more detailed information or to schedule a visit, contact us today. We’re here to help make your investment dreams a reality!
Introducing an exceptional property offering a range of licenses and exciting business opportunities!
Charming House:
Residential license for a complete house with a pool and well-maintained garden.
Short-term rental (Local Accommodation) license for the main house and four independent studios, providing flexibility and high rental potential.
Robust Infrastructure:
Water pump systems, irrigation, and a fully installed water purification plant.
Electrical network designed to support a village, ensuring a stable power supply for all facilities.
Agricultural Activities:
Three fully licensed greenhouses, perfect for a variety of agricultural and gardening activities.
Commercial Potential:
License to operate a café, including a second building strategically located by the lake, creating a welcoming space for guests and visitors.
Leisure and Adventure:
License for hiking trails and an extensive 45 km driving road.
270-hectare property with a comprehensive network of roads connecting the houses, café, greenhouses, and village.
Sustainable Investment:
44,000 Strawberry Trees and 22,000 Cork Oaks planted, offering an unparalleled opportunity for sustainable agricultural businesses, including fruit production and cork cultivation.
Don’t miss the chance to explore this unique venture that combines residential, tourism, agriculture, and leisure in one extraordinary setting. For more detailed information or to schedule a visit, contact us today. We’re here to help make your investment dreams a reality!
Contact
Farm 5 Bedrooms
Alenquer (Santo Estêvão e Triana), Distrito de Lisboa
Used · 1,416m²
With Garage
buy
1.650.000 €
CENTENNIAL AGRICULTURAL FARM - Alenquer - 360º VIEW OF THE TAGUS RIVER AND MOUNTAINS
In Alenquer, 30 minutes from Lisbon with a unique geographical situation: wide 360º view over the Tagus River and the Serra de Montejunto.
Find in this exclusive space, harmony with nature, privacy and an incomparable soul.
In need of rehabilitation works, this farm, with 4.5 hectares of total area and 1400m2 of construction area, is an excellent investment opportunity (event space, rural boutique hotel, private farm,...) that will benefit from the timeless simplicity and the local and genuine atmosphere.
MAIN HOUSE with 3 floors:
- Ground floor with: 5 bedrooms, living room, dining room, kitchen and bathroom;
- Attic: the entire length of the house and with independent access;
- Basement (not underground): the entire length of the house with a ceiling height of 4mts.
SEVERAL BUILDINGS: In addition to the main house, the original architecture of the property also has several buildings: caretakers’ houses, cellars, agricultural storage, warehouses, stable, stables and shed.
The property offers several and excellent opportunities for new projects that are very suitable for the area: boutique hotel, event space, premium senior residence, private villa condominium, private farm, organic farming, orchards and agricultural production among many more.
Located 40km from Lisbon, 1.5km from the village of Alenquer, land of vineyards and wine, in the parish of Santo Estevão, with easy access to the A1, A8 and Ponte das Lezírias (A2).
A true refuge, full of natural beauty and tranquil scenery.
This property RB001750 and others on the RB Real Estate.pt website
In Alenquer, 30 minutes from Lisbon with a unique geographical situation: wide 360º view over the Tagus River and the Serra de Montejunto.
Find in this exclusive space, harmony with nature, privacy and an incomparable soul.
In need of rehabilitation works, this farm, with 4.5 hectares of total area and 1400m2 of construction area, is an excellent investment opportunity (event space, rural boutique hotel, private farm,...) that will benefit from the timeless simplicity and the local and genuine atmosphere.
MAIN HOUSE with 3 floors:
- Ground floor with: 5 bedrooms, living room, dining room, kitchen and bathroom;
- Attic: the entire length of the house and with independent access;
- Basement (not underground): the entire length of the house with a ceiling height of 4mts.
SEVERAL BUILDINGS: In addition to the main house, the original architecture of the property also has several buildings: caretakers’ houses, cellars, agricultural storage, warehouses, stable, stables and shed.
The property offers several and excellent opportunities for new projects that are very suitable for the area: boutique hotel, event space, premium senior residence, private villa condominium, private farm, organic farming, orchards and agricultural production among many more.
Located 40km from Lisbon, 1.5km from the village of Alenquer, land of vineyards and wine, in the parish of Santo Estevão, with easy access to the A1, A8 and Ponte das Lezírias (A2).
A true refuge, full of natural beauty and tranquil scenery.
This property RB001750 and others on the RB Real Estate.pt website
Contact
Village house 5 Bedrooms
Ansião, Distrito de Leiria
Used · 179m²
With Garage
buy
335.000 €
EXCLUSIVE AT PORTUGALISSIMMO
Very privately located yet very close to the cozy village of Ansião, you will find this modern bungalow equipped with all amenities.
The house has a large living kitchen with AEG induction hob and AEG oven. There are 5 (bed) rooms, including 1 with luxury ensuite bathroom. Further down the house, there is a second, very luxurious bathroom including 1 luxury whirlpool (light + bluetooth and 16 jets below and 12 to the side). The living room is large and has an excellent fireplace. Both the kitchen and living room and 2 bedrooms are air-conditioned. There are electric heaters in the other rooms and bathrooms. In the smallest room, the washer and dryer are installed and there is the hot water supply (brand: Videira, 200L).
All windows and doors in the house are double-glazed, except the front door with window. The double doors in the kitchen and living room open onto a fully walled private backyard, where the swimming pool is located. The living room and kitchen diner are heated by a fireplace.
On the large property, where you will find all the privacy you need, close to the house, there are 2 very large industrial barns that could be used for woodworking, printing, manufacture of pharmaceutical preparations, shipbuilding, manufacture of military fighting vehicles, furniture manufacturing. The possibilities are enormous. Opposite the barns are ruins that could be used as storage rooms in the future.
At the moment, part of the house is used as a local rental, called Alojamento Local. This allows you to generate income.
Layout:
5 bedrooms, 2 with air conditioning and 1 ensuite
1 small room with hot water system and connection for washer and dryer
1 living room
1 kitchen diner
Since 2023 completely renovated with new floors, doors, windows, water pipes and electrics 3 septic tanks
1 well for rainwater storage
City water
Electricity EDP
Portuguese television antenna
Internet is possible via NOS
Fruit trees: 6 oranges, 5 nut trees, 2 fig trees
2 garages
1 small storage house
2 industrial sheds
Surroundings:
Supermarkets Intermarché and Pingo Doce 5 minutes
Confectioners Diogo and AnsiDoce 5 minutes
Tapas bar Tarouca 5 minutes
Nabi, ice cream parlour 5 minutes
Mau Maria Bistro Café 5 minutes
Weekly market, every Saturday morning 5 minutes
Primary and secondary school 5 minutes
River beach Fragas de São Simão 20 minutes
Restaurant Sazonal in Pombal, vegetarian 20 minutes
Dornes 30 minutes
Coimbra 40 minutes
Templar city of Tomar 40 minutes
The sea 45 minutes
Sanctuary Fátima 50 minutes
Are you interested in this unique property? Schedule a viewing with Portugalissimmo, our team is waiting for you!
Very privately located yet very close to the cozy village of Ansião, you will find this modern bungalow equipped with all amenities.
The house has a large living kitchen with AEG induction hob and AEG oven. There are 5 (bed) rooms, including 1 with luxury ensuite bathroom. Further down the house, there is a second, very luxurious bathroom including 1 luxury whirlpool (light + bluetooth and 16 jets below and 12 to the side). The living room is large and has an excellent fireplace. Both the kitchen and living room and 2 bedrooms are air-conditioned. There are electric heaters in the other rooms and bathrooms. In the smallest room, the washer and dryer are installed and there is the hot water supply (brand: Videira, 200L).
All windows and doors in the house are double-glazed, except the front door with window. The double doors in the kitchen and living room open onto a fully walled private backyard, where the swimming pool is located. The living room and kitchen diner are heated by a fireplace.
On the large property, where you will find all the privacy you need, close to the house, there are 2 very large industrial barns that could be used for woodworking, printing, manufacture of pharmaceutical preparations, shipbuilding, manufacture of military fighting vehicles, furniture manufacturing. The possibilities are enormous. Opposite the barns are ruins that could be used as storage rooms in the future.
At the moment, part of the house is used as a local rental, called Alojamento Local. This allows you to generate income.
Layout:
5 bedrooms, 2 with air conditioning and 1 ensuite
1 small room with hot water system and connection for washer and dryer
1 living room
1 kitchen diner
Since 2023 completely renovated with new floors, doors, windows, water pipes and electrics 3 septic tanks
1 well for rainwater storage
City water
Electricity EDP
Portuguese television antenna
Internet is possible via NOS
Fruit trees: 6 oranges, 5 nut trees, 2 fig trees
2 garages
1 small storage house
2 industrial sheds
Surroundings:
Supermarkets Intermarché and Pingo Doce 5 minutes
Confectioners Diogo and AnsiDoce 5 minutes
Tapas bar Tarouca 5 minutes
Nabi, ice cream parlour 5 minutes
Mau Maria Bistro Café 5 minutes
Weekly market, every Saturday morning 5 minutes
Primary and secondary school 5 minutes
River beach Fragas de São Simão 20 minutes
Restaurant Sazonal in Pombal, vegetarian 20 minutes
Dornes 30 minutes
Coimbra 40 minutes
Templar city of Tomar 40 minutes
The sea 45 minutes
Sanctuary Fátima 50 minutes
Are you interested in this unique property? Schedule a viewing with Portugalissimmo, our team is waiting for you!
Contact
Cattle Ranch 5 Bedrooms +3
Seara, Ponte de Lima, Distrito de Viana do Castelo
New · 316m²
buy
740.000 €
No Caminho de Santiago, no coração do Alto Minho e na Vila mais antiga de Portugal encontrará esta Quintinha rural para habitação e/ ou turismo rural;
Um espaço com 2 moradias T5+3 e c/ excelente qualidade de construção, rodeadas de espaços verdes c/ árvores de fruto, fontes e excelente paisagem.
As casas tem cozinhas equipadas, sala e quartos c/ casa de banho;
Possui ainda, telheiro para estacionamento e piscina c/ anexo c/ casa de banho e chuveiro;
Este é um investimento sólido com potencial para Turismo Rural / Casa de Campo ou uma residencial familiar que lhe permite usufruir dos espaços verdes agradáveis;
Um espaço com 2 moradias T5+3 e c/ excelente qualidade de construção, rodeadas de espaços verdes c/ árvores de fruto, fontes e excelente paisagem.
As casas tem cozinhas equipadas, sala e quartos c/ casa de banho;
Possui ainda, telheiro para estacionamento e piscina c/ anexo c/ casa de banho e chuveiro;
Este é um investimento sólido com potencial para Turismo Rural / Casa de Campo ou uma residencial familiar que lhe permite usufruir dos espaços verdes agradáveis;
Contact
Farm 5 Bedrooms Duplex
Brejos de Azeitão, Azeitão (São Lourenço e São Simão), Setúbal, Distrito de Setúbal
Used · 219m²
With Garage
buy
749.500 €
Quinta Da Palmeira T5
A Quinta da Palmeira é uma quinta com uma área urbanizável de 5.453,92 m2, junto à Serra da Arrábida, com Moradia T5, de 2 pisos, localizada na zona de Azeitão.
O terreno tem um furo artesiano de mais de 100m de profundidade, 1 poço, 1 depósito de 5.000m3 para rega automática e distribuição de água da rede e do furo em todo o perímetro da quinta.
Grande Potencial de Investimento, estando previsto:
Até 3 parcelas destacáveis;
Até 3 Moradias unifamiliares, com um máximo total de 818,09m2 de construção;
Área máxima de construção para atividades económicas no total de 1.908,87m2.
Caraterísticas Gerais:
- Área de construção da moradia: 268,28m2;
- Área útil da moradia: 219,80m2;
- Área da garagem: 38,70m2;
- Área dos anexos agrícolas: 117,52m2;
- Área da garagem de alfaias agrícolas: 38,47m2;
- Área bruta de construção total: 455,26m2;
- 5 Quartos (3 Suites), 2 salas e 5 WC
R/C
- Cozinha completamente equipada, com grande dispensa contígua;
- 2 salas com recuperadores de calor;
- 1 Suíte com grande roupeiro;
- 1 quarto com roupeiro;
- 1 quarto / escritório sem roupeiro,
- Hall;
- Corredor de distribuição;
- 1 wc comum, completo com banheira;
- 1 churrasqueira fechada com forno a lenha e wc com poliban;
- 1 garagem para 2 carros;
1º piso
- Além das 2 suites com roupeiros tem uma pequena sala de estar;
Possui ainda:
- Piscina com 10,60 x 4,60 e com um volume de 60,87m3 ;
- Anexo de apoio agrícola com garagem para 2 carros num total de 155,99m2;
- Paineis solares para águas quentes e 18 fotovoltaicos ligados à rede eléctrica.
Estes espaços oferecem-lhe uma vista fantástica para a Serra Da Arrábida, configurando-se como o local ideal para quem procura uma zona recatada e onde pode usufruir de momentos de paz e descanso em Azeitão a poucos minutos da agitação da cidade de Setúbal.
O imóvel apresenta alguns pontos fortes, nomeadamente:
O excelente estado de conservação;
A excelente luminosidade natural.
A proximidade com a Serra Da Arrábida
A freguesia de São Simão e São Lourenço é caracterizada por ser tranquila, proporcionando uma excelente qualidade de vida a quem nela habita.
É um bairro que se encontra próximo de bancos, praias, escolas, farmácia e comércio.
Encontra-se a cerca de 4 kms do Centro de Vila Nogueira de Azeitão.
Zona Envolvente:
Vista para Jardim, Vista para Campo, Vinha, Posto de Combustível, Piscinas, Perto da praia, Hospital, Hipermercado, Farmácia, Excelentes Acessos, Campo, Distância do Mar(20), Auto-Estrada, Árvores de Frutos, Ampla Oferta de Serviços, Vista para Montanha, Espaços Verdes
Infraestruturas:
Garagem
Marque já a sua visita
A Quinta da Palmeira é uma quinta com uma área urbanizável de 5.453,92 m2, junto à Serra da Arrábida, com Moradia T5, de 2 pisos, localizada na zona de Azeitão.
O terreno tem um furo artesiano de mais de 100m de profundidade, 1 poço, 1 depósito de 5.000m3 para rega automática e distribuição de água da rede e do furo em todo o perímetro da quinta.
Grande Potencial de Investimento, estando previsto:
Até 3 parcelas destacáveis;
Até 3 Moradias unifamiliares, com um máximo total de 818,09m2 de construção;
Área máxima de construção para atividades económicas no total de 1.908,87m2.
Caraterísticas Gerais:
- Área de construção da moradia: 268,28m2;
- Área útil da moradia: 219,80m2;
- Área da garagem: 38,70m2;
- Área dos anexos agrícolas: 117,52m2;
- Área da garagem de alfaias agrícolas: 38,47m2;
- Área bruta de construção total: 455,26m2;
- 5 Quartos (3 Suites), 2 salas e 5 WC
R/C
- Cozinha completamente equipada, com grande dispensa contígua;
- 2 salas com recuperadores de calor;
- 1 Suíte com grande roupeiro;
- 1 quarto com roupeiro;
- 1 quarto / escritório sem roupeiro,
- Hall;
- Corredor de distribuição;
- 1 wc comum, completo com banheira;
- 1 churrasqueira fechada com forno a lenha e wc com poliban;
- 1 garagem para 2 carros;
1º piso
- Além das 2 suites com roupeiros tem uma pequena sala de estar;
Possui ainda:
- Piscina com 10,60 x 4,60 e com um volume de 60,87m3 ;
- Anexo de apoio agrícola com garagem para 2 carros num total de 155,99m2;
- Paineis solares para águas quentes e 18 fotovoltaicos ligados à rede eléctrica.
Estes espaços oferecem-lhe uma vista fantástica para a Serra Da Arrábida, configurando-se como o local ideal para quem procura uma zona recatada e onde pode usufruir de momentos de paz e descanso em Azeitão a poucos minutos da agitação da cidade de Setúbal.
O imóvel apresenta alguns pontos fortes, nomeadamente:
O excelente estado de conservação;
A excelente luminosidade natural.
A proximidade com a Serra Da Arrábida
A freguesia de São Simão e São Lourenço é caracterizada por ser tranquila, proporcionando uma excelente qualidade de vida a quem nela habita.
É um bairro que se encontra próximo de bancos, praias, escolas, farmácia e comércio.
Encontra-se a cerca de 4 kms do Centro de Vila Nogueira de Azeitão.
Zona Envolvente:
Vista para Jardim, Vista para Campo, Vinha, Posto de Combustível, Piscinas, Perto da praia, Hospital, Hipermercado, Farmácia, Excelentes Acessos, Campo, Distância do Mar(20), Auto-Estrada, Árvores de Frutos, Ampla Oferta de Serviços, Vista para Montanha, Espaços Verdes
Infraestruturas:
Garagem
Marque já a sua visita
Contact
Farm Land 5 Bedrooms Triplex
Vila Meã, Amarante, Distrito do Porto
Used · 605m²
With Garage
buy
790.000 €
Manor house built in the late 30s, located in Vila Meã, just 2 minutes from the train station and only 10 minutes from the center of Amarante and 30 minutes from the city of Porto and airport. The property is implanted in plot of land with approximately 3900m2, has basement with lagar and cellar, kitchen with wood oven, two majestic rooms with all the carpentry worked by hand by old artisans.
It has 4 magnificent rooms and 1 support office that can be transformed into a bedroom.
In the use of the roof span we find the old servants’ quarters, very interesting space that allows the expansion of the typology.
This beautiful property has the ideal characteristics for a tourist project or senior home.
Campaign: In the purchase of this property, we offer 1 week holiday in Madeira, Azores, Algarve or northern Portugal
It has 4 magnificent rooms and 1 support office that can be transformed into a bedroom.
In the use of the roof span we find the old servants’ quarters, very interesting space that allows the expansion of the typology.
This beautiful property has the ideal characteristics for a tourist project or senior home.
Campaign: In the purchase of this property, we offer 1 week holiday in Madeira, Azores, Algarve or northern Portugal
Contact
Farm Land 5 Bedrooms
Barragem, Silves, Distrito de Faro
Used · 245m²
View Sea
buy
995.000 €
Villa close to Arade river, with 30 hectares of Land, surrounded by majestic views.
Situated in a very quiet area, in the middle of the country side.
Unique property.
Situated in a very quiet area, in the middle of the country side.
Unique property.
Contact
Agricultural property 5 Bedrooms +1
Praia da Tocha, Cantanhede, Distrito de Coimbra
Used · 120m²
With Garage
buy
375.000 €
Farm with house and warehouse.
The house has a living room with fireplace, four bedrooms with private bathroom, wood oven and warehouses.
Land with an area of 55,000 m2, fruit trees, sprinkler system throughout the property.
Located 15 km from the beach Tocha and Mira, 15 minutes from Praia da Figueira da Foz, near the town of Cantanhede.
Near schools, services, Commercial Surfaces.
Next to the A14 node, easy access to A1, A8.
The port and airport 1:00 2:00 from Lisbon Airport.
The house has a living room with fireplace, four bedrooms with private bathroom, wood oven and warehouses.
Land with an area of 55,000 m2, fruit trees, sprinkler system throughout the property.
Located 15 km from the beach Tocha and Mira, 15 minutes from Praia da Figueira da Foz, near the town of Cantanhede.
Near schools, services, Commercial Surfaces.
Next to the A14 node, easy access to A1, A8.
The port and airport 1:00 2:00 from Lisbon Airport.
Contact
Farm 5 Bedrooms
Alcofra, Vouzela, Distrito de Viseu
Used · 180m²
buy
85.000 €
HB Nature - Imóveis da Natureza
Caramulo.
Alcofra, Vouzela.
Região Dão, Lafões.
Quinta, com uma casa rústica para recuperar em pleno coração da serra.
Mais um EXCLUSIVO do GRUPO HABINÉDITA!
Propriedade com cerca de 17ha de terreno.
Tem ainda:
- Um tanque com água corrente;
- Tem eira com espigueiro e barracas;
- Uma nascente de água;
- Terras de cultivo e pinhais;
- Uma casa mais pequena de apoio.
Todas as edificações rurais são em alvenaria rústica.
Localização:
- A 15 minutos de um acesso à autoestrada.
- A 1 hora do Porto.
’Quer comprar mas primeiro tem de vender? Eu posso ajudar’!
HB - Grupo Habinédita
Comprar com o GRUPO HABINÉDITA é comprar com SEGURANÇA!
Com 28 anos de história, a nossa marca está presente em 3 mercados estratégicos, com lojas abertas ao público: Porto (2 lojas), Gondomar e São João da Madeira.
Ao escolher fazer negócio com o GRUPO HABINÉDITA, vai perceber que:
Terá um agente devidamente formado, ativo e identificado com o produto;
Terá uma empresa interessada em fazer o melhor negócio para todas as partes;
Terá parceiros financeiros que encontrarão a melhor solução para a sua nova casa;
Com uma estrutura composta por pessoas ativas e devidamente formadas para as diversas funções, a equipa do GRUPO HABINÉDITA trata de todos os processos como se fossem o primeiro! Nada pode falhar nesta parceria e como tal todos os cuidados são poucos.
RELAÇÃO: esta parceria terá de ter uma base sólida CONFIANÇA. Vamos comunicar muito. Vamos entender o que procura. Vamos, certamente, perceber as suas expectativas. Vamos estar sempre consigo!
BUROCRACIA: esqueça! A equipa do GRUPO HABINÉDITA trata de tudo por si. Temos na equipa uma advogada e uma Diretora Processual, 100% disponíveis para tratar de toda a documentação. Todos os nossos processos são estudados ao pormenor para que a FELICIDADE máxima seja atingida com TRANQUILIDADE, no dia da escritura!
ESCRITURA: Seja proprietário ou compradoresqueça as preocupações de todo o processo. O SONHO está prestes a tornar-se em REALIDADE e tudo vai correr na PERFEIÇÃO!
’Encontramos a CHAVE dos teus SONHOS’!
Caramulo.
Alcofra, Vouzela.
Região Dão, Lafões.
Quinta, com uma casa rústica para recuperar em pleno coração da serra.
Mais um EXCLUSIVO do GRUPO HABINÉDITA!
Propriedade com cerca de 17ha de terreno.
Tem ainda:
- Um tanque com água corrente;
- Tem eira com espigueiro e barracas;
- Uma nascente de água;
- Terras de cultivo e pinhais;
- Uma casa mais pequena de apoio.
Todas as edificações rurais são em alvenaria rústica.
Localização:
- A 15 minutos de um acesso à autoestrada.
- A 1 hora do Porto.
’Quer comprar mas primeiro tem de vender? Eu posso ajudar’!
HB - Grupo Habinédita
Comprar com o GRUPO HABINÉDITA é comprar com SEGURANÇA!
Com 28 anos de história, a nossa marca está presente em 3 mercados estratégicos, com lojas abertas ao público: Porto (2 lojas), Gondomar e São João da Madeira.
Ao escolher fazer negócio com o GRUPO HABINÉDITA, vai perceber que:
Terá um agente devidamente formado, ativo e identificado com o produto;
Terá uma empresa interessada em fazer o melhor negócio para todas as partes;
Terá parceiros financeiros que encontrarão a melhor solução para a sua nova casa;
Com uma estrutura composta por pessoas ativas e devidamente formadas para as diversas funções, a equipa do GRUPO HABINÉDITA trata de todos os processos como se fossem o primeiro! Nada pode falhar nesta parceria e como tal todos os cuidados são poucos.
RELAÇÃO: esta parceria terá de ter uma base sólida CONFIANÇA. Vamos comunicar muito. Vamos entender o que procura. Vamos, certamente, perceber as suas expectativas. Vamos estar sempre consigo!
BUROCRACIA: esqueça! A equipa do GRUPO HABINÉDITA trata de tudo por si. Temos na equipa uma advogada e uma Diretora Processual, 100% disponíveis para tratar de toda a documentação. Todos os nossos processos são estudados ao pormenor para que a FELICIDADE máxima seja atingida com TRANQUILIDADE, no dia da escritura!
ESCRITURA: Seja proprietário ou compradoresqueça as preocupações de todo o processo. O SONHO está prestes a tornar-se em REALIDADE e tudo vai correr na PERFEIÇÃO!
’Encontramos a CHAVE dos teus SONHOS’!
Contact
Farm 5 Bedrooms
Sever do Vouga, Distrito de Aveiro
165m²
With Garage
buy
500.000 €
Thursday, with two stone houses, spectacular cave, on Main Avenue Sever do Vouga, with 120m ahead, lots of water, hundreds of feet of stone walls, subdivided. Excellent microclimate for the production of Blueberries. With agricultural planting of 2,620 trees, currant, 2 water tanks, irrigation system, Good Business. Possible Exchange
Contact
Rustic House 5 Bedrooms
São Vicente de Lafões, Oliveira de Frades, Distrito de Viseu
Used · 393m²
With Swimming Pool
buy
520.000 €
HB Nature - Imóveis da Natureza.
Oliveira de Frades.
Região de Lafões.
Surpreendente propriedade situada na Região de Lafões onde poderá desfrutar o contacto direto com a natureza e saborear a pacatez de uma aldeia beirã.
Integra três edificações que atualmente são rentabilizadas em regime de alojamento local (AL), organizando-se do seguinte modo:
- Edifício 1: Integra um restaurante com cozinha profissional, bar, loja de produtos regionais, wc e receção. O restaurante dispõe, ainda, de uma esplanada orientada a sul/poente que permite aproveitar ao ar livre os fins de tarde em dias soalheiros.
- Edifício 2: É composto por três lindas suites, todas elas viradas para o retemperador jardim.
- Edifício 3: Trata-se da casa mãe que possui dois pisos. No R/C encontram-se localizados o escritório, a lavandaria, o armazém e, ainda, as zonas técnicas. O 1º andar é ocupado por uma suite independente e por um apartamento composto por um quarto, sala e um wc.
Todos os edifícios estão rodeados por um enorme e luxuriante jardim que possui uma piscina.
Existe também uma área para aparcamento de viaturas e uma pequena horta biológica onde poderá cultivar os mimos da época.
A propriedade está toda murada por alvenaria rústica em pedra.
’Quer comprar mas primeiro tem de vender? Eu posso ajudar’!
HB - Grupo Habinédita
Comprar com o GRUPO HABINÉDITA é comprar com SEGURANÇA!
Com 28 anos de história, a nossa marca está presente em 3 mercados estratégicos, com lojas abertas ao público: Porto (2 lojas), Gondomar e São João da Madeira.
Ao escolher fazer negócio com o GRUPO HABINÉDITA, vai perceber que:
Terá um agente devidamente formado, ativo e identificado com o produto;
Terá uma empresa interessada em fazer o melhor negócio para todas as partes;
Terá parceiros financeiros que encontrarão a melhor solução para a sua nova casa;
Com uma estrutura composta por pessoas ativas e devidamente formadas para as diversas funções, a equipa do GRUPO HABINÉDITA trata de todos os processos como se fossem o primeiro! Nada pode falhar nesta parceria e como tal todos os cuidados são poucos.
RELAÇÃO: esta parceria terá de ter uma base sólida CONFIANÇA. Vamos comunicar muito. Vamos entender o que procura. Vamos, certamente, perceber as suas expectativas. Vamos estar sempre consigo!
BUROCRACIA: esqueça! A equipa do GRUPO HABINÉDITA trata de tudo por si. Temos na equipa uma advogada e uma Diretora Processual, 100% disponíveis para tratar de toda a documentação. Todos os nossos processos são estudados ao pormenor para que a FELICIDADE máxima seja atingida com TRANQUILIDADE, no dia da escritura!
ESCRITURA: Seja proprietário ou compradoresqueça as preocupações de todo o processo. O SONHO está prestes a tornar-se em REALIDADE e tudo vai correr na PERFEIÇÃO!
’Encontramos a CHAVE do teu NEGÓCIO’!
Oliveira de Frades.
Região de Lafões.
Surpreendente propriedade situada na Região de Lafões onde poderá desfrutar o contacto direto com a natureza e saborear a pacatez de uma aldeia beirã.
Integra três edificações que atualmente são rentabilizadas em regime de alojamento local (AL), organizando-se do seguinte modo:
- Edifício 1: Integra um restaurante com cozinha profissional, bar, loja de produtos regionais, wc e receção. O restaurante dispõe, ainda, de uma esplanada orientada a sul/poente que permite aproveitar ao ar livre os fins de tarde em dias soalheiros.
- Edifício 2: É composto por três lindas suites, todas elas viradas para o retemperador jardim.
- Edifício 3: Trata-se da casa mãe que possui dois pisos. No R/C encontram-se localizados o escritório, a lavandaria, o armazém e, ainda, as zonas técnicas. O 1º andar é ocupado por uma suite independente e por um apartamento composto por um quarto, sala e um wc.
Todos os edifícios estão rodeados por um enorme e luxuriante jardim que possui uma piscina.
Existe também uma área para aparcamento de viaturas e uma pequena horta biológica onde poderá cultivar os mimos da época.
A propriedade está toda murada por alvenaria rústica em pedra.
’Quer comprar mas primeiro tem de vender? Eu posso ajudar’!
HB - Grupo Habinédita
Comprar com o GRUPO HABINÉDITA é comprar com SEGURANÇA!
Com 28 anos de história, a nossa marca está presente em 3 mercados estratégicos, com lojas abertas ao público: Porto (2 lojas), Gondomar e São João da Madeira.
Ao escolher fazer negócio com o GRUPO HABINÉDITA, vai perceber que:
Terá um agente devidamente formado, ativo e identificado com o produto;
Terá uma empresa interessada em fazer o melhor negócio para todas as partes;
Terá parceiros financeiros que encontrarão a melhor solução para a sua nova casa;
Com uma estrutura composta por pessoas ativas e devidamente formadas para as diversas funções, a equipa do GRUPO HABINÉDITA trata de todos os processos como se fossem o primeiro! Nada pode falhar nesta parceria e como tal todos os cuidados são poucos.
RELAÇÃO: esta parceria terá de ter uma base sólida CONFIANÇA. Vamos comunicar muito. Vamos entender o que procura. Vamos, certamente, perceber as suas expectativas. Vamos estar sempre consigo!
BUROCRACIA: esqueça! A equipa do GRUPO HABINÉDITA trata de tudo por si. Temos na equipa uma advogada e uma Diretora Processual, 100% disponíveis para tratar de toda a documentação. Todos os nossos processos são estudados ao pormenor para que a FELICIDADE máxima seja atingida com TRANQUILIDADE, no dia da escritura!
ESCRITURA: Seja proprietário ou compradoresqueça as preocupações de todo o processo. O SONHO está prestes a tornar-se em REALIDADE e tudo vai correr na PERFEIÇÃO!
’Encontramos a CHAVE do teu NEGÓCIO’!
Contact
See more Farms and Estates for Sale
Bedrooms
Zones
Can’t find the property you’re looking for?
