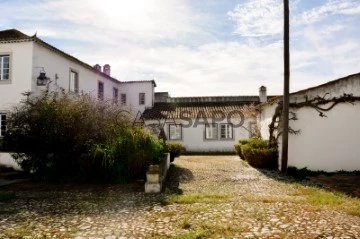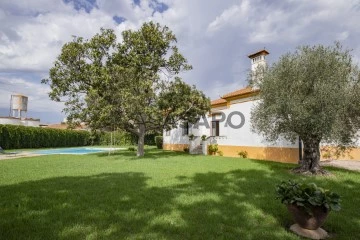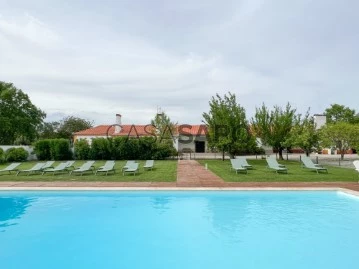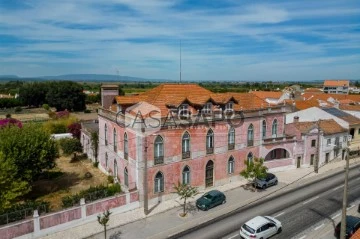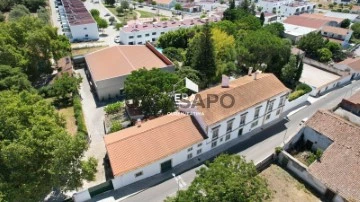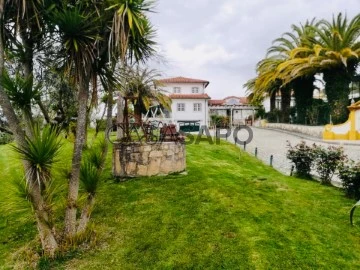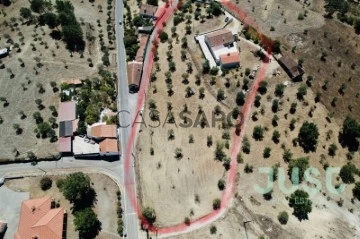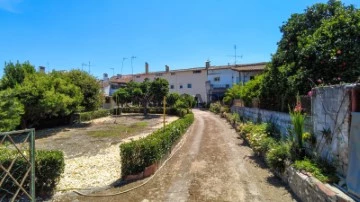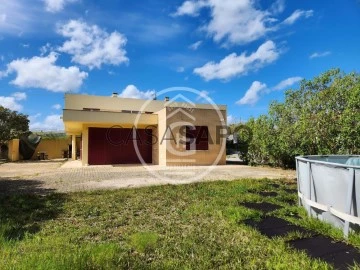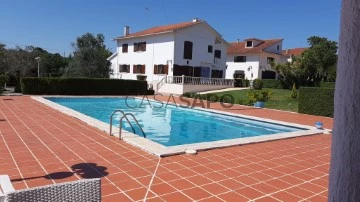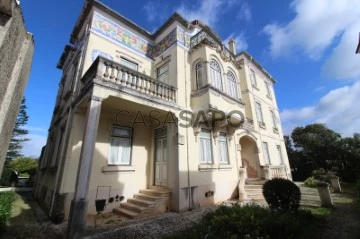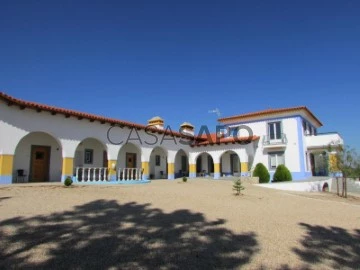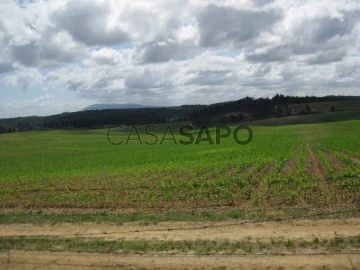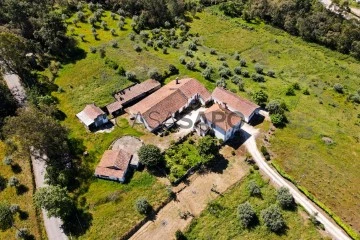Farms and Estates
6+
Price
More filters
14 Farms and Estates 6 or more Bedrooms for Sale, in Distrito de Santarém, with Garage/Parking
Order by
Relevance
Farm 8 Bedrooms
Vale de Santarém, Distrito de Santarém
Used · 1,800m²
With Garage
buy
850.000 €
Estate with 12 hectares in the Vale de Santarém with a charming house of the Century. XVII, with a lot of history to tell.
Located in one of the region of low population density, one of the best kept secrets of Portugal arises. Occupying a position of extreme relevance in the national territory, it unveils unique landscapes, immaculate, endless and of incalculable beauty.
Land of welcome and hospitality, it is known for its gastronomy and wines of excellence, respect for environmental sustainability and preservation of ancestral traditions and customs.
The Herdade, located in the heart of the village of the Santarém valley, emerges framed in this time capsule that extends over 12 hectares,
This property has all the infrastructures both to support agriculture and horse breeding. These animals, magnificent, can run in almost a wild register, freeway through valleys and mountains.
The main house consists of two living rooms, library, office, kitchen and five bedrooms. There are also horse pits, a dilapidated distillery, warehouses and staff facilities.
This property is prepared for the challenges of farm life, equestrian breeding, agriculture or perhaps a charming hotel.
Here, time does not seem to walk, history goes back to time immemorial, the territory occupies an endless space and one lives a day-to-day submerged in a silence where it is possible to observe nature in its fullness.
Far and close to everything, an immensity of losing sight that allows you to live in privacy, harmony and security.
An exclusivity that serves the purposes of those looking for a Herdade near Lisbon.
Located in one of the region of low population density, one of the best kept secrets of Portugal arises. Occupying a position of extreme relevance in the national territory, it unveils unique landscapes, immaculate, endless and of incalculable beauty.
Land of welcome and hospitality, it is known for its gastronomy and wines of excellence, respect for environmental sustainability and preservation of ancestral traditions and customs.
The Herdade, located in the heart of the village of the Santarém valley, emerges framed in this time capsule that extends over 12 hectares,
This property has all the infrastructures both to support agriculture and horse breeding. These animals, magnificent, can run in almost a wild register, freeway through valleys and mountains.
The main house consists of two living rooms, library, office, kitchen and five bedrooms. There are also horse pits, a dilapidated distillery, warehouses and staff facilities.
This property is prepared for the challenges of farm life, equestrian breeding, agriculture or perhaps a charming hotel.
Here, time does not seem to walk, history goes back to time immemorial, the territory occupies an endless space and one lives a day-to-day submerged in a silence where it is possible to observe nature in its fullness.
Far and close to everything, an immensity of losing sight that allows you to live in privacy, harmony and security.
An exclusivity that serves the purposes of those looking for a Herdade near Lisbon.
Contact
Farm 7 Bedrooms
Centro, Golegã, Distrito de Santarém
Used · 304m²
With Garage
buy
750.000 €
Estate, 1,546 sqm (construction gross area), located in Pombalinho, near Golegã, in Santarém. It has an excellent location in an extremely quiet village with fantastic views. 6,790 sqm plot of land. The estate comprises two villas, a swimming pool, a garden, an orchard, an old cellar with 10 rooms, a cellar and a wine press. The property consists of a villa with a construction gross area of 477 sqm, an old cellar with a construction gross area of 886.50 sqm, a wine press with a construction gross area of 183.30 sqm. The villa has three floors: basement (cellar), ground floor (four bedrooms, two of which are en suite, three living rooms, kitchen, dining area, pantry, full bathroom, guest bathroom), attic (two bedrooms, full bathroom, living room, storage area), guest house (kitchenette, bedroom, living room, bathroom), old cellar (storage rooms and storage areas), cellar (eight reinforced concrete deposits, two of which are underground deposits, three sinks, three presses. It has great tourist potential and also for horse breeding. The property is in good condition and it just needs some modernization work.
The property is 3 km from Azinhaga, 10 km from Golegã, 12 km from Alpiarça, 21 km from Santarém and 110 km from Lisbon and Humberto Delgado airport.
The property is 3 km from Azinhaga, 10 km from Golegã, 12 km from Alpiarça, 21 km from Santarém and 110 km from Lisbon and Humberto Delgado airport.
Contact
Farm 10 Bedrooms
Centro, Raposa, Almeirim, Distrito de Santarém
Used · 4,008m²
With Garage
buy
1.950.000 €
Farm with 3 hectares of land and 4008 sqm of gross construction area, located in the parish of Raposa, municipality of Almeirim. It is 1 hour away from Lisbon, 15 minutes from Santarém, and 30 minutes from Coruche, very close to the exit of the A13/IC10 highway.
The property consists of several residential and tourist buildings surrounding a typical landscaped central courtyard, including a pool area and garden that enhance the creation of diverse residential environments and recreational spaces in a completely private and tranquil setting.
It also includes a variety of storage and support buildings for agricultural and livestock activities, which can be redeveloped or expanded to create an integrated program with additional accommodation areas, recreational facilities, dining and retail areas (regional products), and social or corporate events.
The property consists of 2 urban registration documents.
1.8 hectares with 4008 sqm of gross construction area, composed of 5 houses dedicated to residential and tourist use, as follows:
Casa do Feitor - Capacity for 8 people, with 2 bedrooms, 2 double lofts, 2 bathrooms, living room, dining room with a fireplace and stove, small living room, office.
Casa da Cocheira - Capacity for 4 people, with a bedroom and mezzanine, 1 bathroom, living room, dining room with a fireplace.
Casa dos Caseiros - For 4 people, with a master bedroom, interior bedroom and mezzanine, living room with a stove fireplace, kitchen with dining area.
Casa dos Patrões - For 6 people - dedicated to short-term rentals (AL), with a master bedroom with a small living room, bedroom and double loft, closet and bathroom, small living room with a stove fireplace, bathroom, 2 rooms, living room, dining room with a stove fireplace, office, main entrance with a guest bathroom.
Suite das Laranjeiras - For 2 people, with a bedroom and bathroom.
Pavilion adapted as a game room.
Pool with a pool house (bathroom, pump room, storage room), fenced with a metal fence and gate, lawn with automatic irrigation.
2 Offices with windows.
Set of facilities to support agricultural activities composed of: covered pavilion (’Pátio dos Gansos’) with a kitchen, bathroom, boiler area, and storage area for social events; 2 warehouses; boxes for 4 horses; material storage; woodshed and storage for firewood; workshop, hayloft, sheepfold, 2 silos, chicken coops, and pigsties; warehouse with tiled floor for laundry and sitting area.
An excellent investment opportunity for a residential-tourist concept with recreational, cultural (in an area of high historical value), equestrian, and sports components, complemented by a highly valuable agroforestry activity.
The property consists of several residential and tourist buildings surrounding a typical landscaped central courtyard, including a pool area and garden that enhance the creation of diverse residential environments and recreational spaces in a completely private and tranquil setting.
It also includes a variety of storage and support buildings for agricultural and livestock activities, which can be redeveloped or expanded to create an integrated program with additional accommodation areas, recreational facilities, dining and retail areas (regional products), and social or corporate events.
The property consists of 2 urban registration documents.
1.8 hectares with 4008 sqm of gross construction area, composed of 5 houses dedicated to residential and tourist use, as follows:
Casa do Feitor - Capacity for 8 people, with 2 bedrooms, 2 double lofts, 2 bathrooms, living room, dining room with a fireplace and stove, small living room, office.
Casa da Cocheira - Capacity for 4 people, with a bedroom and mezzanine, 1 bathroom, living room, dining room with a fireplace.
Casa dos Caseiros - For 4 people, with a master bedroom, interior bedroom and mezzanine, living room with a stove fireplace, kitchen with dining area.
Casa dos Patrões - For 6 people - dedicated to short-term rentals (AL), with a master bedroom with a small living room, bedroom and double loft, closet and bathroom, small living room with a stove fireplace, bathroom, 2 rooms, living room, dining room with a stove fireplace, office, main entrance with a guest bathroom.
Suite das Laranjeiras - For 2 people, with a bedroom and bathroom.
Pavilion adapted as a game room.
Pool with a pool house (bathroom, pump room, storage room), fenced with a metal fence and gate, lawn with automatic irrigation.
2 Offices with windows.
Set of facilities to support agricultural activities composed of: covered pavilion (’Pátio dos Gansos’) with a kitchen, bathroom, boiler area, and storage area for social events; 2 warehouses; boxes for 4 horses; material storage; woodshed and storage for firewood; workshop, hayloft, sheepfold, 2 silos, chicken coops, and pigsties; warehouse with tiled floor for laundry and sitting area.
An excellent investment opportunity for a residential-tourist concept with recreational, cultural (in an area of high historical value), equestrian, and sports components, complemented by a highly valuable agroforestry activity.
Contact
Palace 21 Bedrooms
Chamusca e Pinheiro Grande, Distrito de Santarém
For refurbishment · 1,383m²
With Garage
buy
760.000 €
The Palácio de São Pedro, dating from 1861, is a historical gem located in the town of Chamusca, representing an architectural and cultural landmark that has remained in the same family to this day. With a gross private area of 1,383 m², spread over three floors, the palace houses 21 bedrooms, as well as several other rooms and spaces that recall the splendor of bygone eras.
On the second floor, we find a variety of rooms decorated with frescoes on the walls, painted panels and ornate ceilings in wood or stucco, with moldings so detailed that they capture the visitor´s attention. This floor also houses the kitchen, bedrooms, bathrooms, and an impressive 4.5-meter-high library that stretches across three halls, evoking the grandeur of the past. Three separate fireplaces, along with two stoves, add charm and warmth to the rooms.
On the second floor, as well as more bedrooms and bathrooms, there is a terrace with stunning views over the lezíria and the River Tagus, offering a setting of tranquillity and natural beauty. The top floor, comprising the attic, was formerly used for workers´ accommodation.
The property retains its original charm, with the first two floors featuring high ceilings and wide plank floors in good condition. Most of the windows, while preserving the original design, have been modernized with PVC and double glazing.
Outside, the 4,873.5 m² property includes a small chapel, which plays an important role during the Fogaréus procession in Holy Week. The garden is adorned with benches and flowerbeds decorated with Delft tiles, which an Italian craftsman took to Antwerp and from there to Europe. and an ancient noria covered with a vibrant bougainvillea, which when in bloom, colors the space. There is also a pond, which is thought to have been intended for ducks, but which can be converted into a large swimming pool, ideal for the hot Ribatejo days.
The property also has several storage rooms, a barbecue room, warehouses, some of which have already been restored, and a covered riding arena. One of the buildings used to house what is believed to have been Portugal´s first generator, which is currently incomplete.
With all these features, the Palácio de São Pedro can be transformed into a dream home for a family or seen as a promising investment, with all the conditions to become a charming hotel.
Being around 5 km from the town of Golegã, known for its equestrian activities, it could easily be made profitable by offering quality accommodation for horses and riders. Santarém is 22.5 km away and Lisbon is 91 km away.
This palace is in an ARU (urban rehabilitation area) and could benefit from economic benefits in the event of rehabilitation work, essentially aimed at providing it with the comforts of today.
Why you should choose Falcão Real Estate:
Choosing our agency means choosing excellence, trust and results. With a dedicated team, personalized service and an innovative approach, we are committed to making your real estate experience unique and successful. From the first contact to the realization of your dream, we are here to help you every step of the way. Choose quality, choose Falcão Real Estate!
On the second floor, we find a variety of rooms decorated with frescoes on the walls, painted panels and ornate ceilings in wood or stucco, with moldings so detailed that they capture the visitor´s attention. This floor also houses the kitchen, bedrooms, bathrooms, and an impressive 4.5-meter-high library that stretches across three halls, evoking the grandeur of the past. Three separate fireplaces, along with two stoves, add charm and warmth to the rooms.
On the second floor, as well as more bedrooms and bathrooms, there is a terrace with stunning views over the lezíria and the River Tagus, offering a setting of tranquillity and natural beauty. The top floor, comprising the attic, was formerly used for workers´ accommodation.
The property retains its original charm, with the first two floors featuring high ceilings and wide plank floors in good condition. Most of the windows, while preserving the original design, have been modernized with PVC and double glazing.
Outside, the 4,873.5 m² property includes a small chapel, which plays an important role during the Fogaréus procession in Holy Week. The garden is adorned with benches and flowerbeds decorated with Delft tiles, which an Italian craftsman took to Antwerp and from there to Europe. and an ancient noria covered with a vibrant bougainvillea, which when in bloom, colors the space. There is also a pond, which is thought to have been intended for ducks, but which can be converted into a large swimming pool, ideal for the hot Ribatejo days.
The property also has several storage rooms, a barbecue room, warehouses, some of which have already been restored, and a covered riding arena. One of the buildings used to house what is believed to have been Portugal´s first generator, which is currently incomplete.
With all these features, the Palácio de São Pedro can be transformed into a dream home for a family or seen as a promising investment, with all the conditions to become a charming hotel.
Being around 5 km from the town of Golegã, known for its equestrian activities, it could easily be made profitable by offering quality accommodation for horses and riders. Santarém is 22.5 km away and Lisbon is 91 km away.
This palace is in an ARU (urban rehabilitation area) and could benefit from economic benefits in the event of rehabilitation work, essentially aimed at providing it with the comforts of today.
Why you should choose Falcão Real Estate:
Choosing our agency means choosing excellence, trust and results. With a dedicated team, personalized service and an innovative approach, we are committed to making your real estate experience unique and successful. From the first contact to the realization of your dream, we are here to help you every step of the way. Choose quality, choose Falcão Real Estate!
Contact
Mansion 14 Bedrooms
Atalaia, Vila Nova da Barquinha, Distrito de Santarém
Used · 728m²
With Garage
buy
3.500.000 €
Palacete do século XVII (1669) com cerca de 6000 m² e constituída por 3 prédios urbanos.
A propriedade tem uma área de construção total de 996 m2, sendo a casa principal é um Palácio Histórico, datado de 1669, destinado a habitação e com autorização para utilização como serviços, nomeadamente Turismo de Habitação e Eventos, em funcionamento, tem um total de:
- 12 quartos, 8 dos quais são suite
- 4 salas
- 10 casas de banho
- 2 cozinhas
- Arrumos
- Lavandaria
- Sala de Animação / Bar
- 2 terraços, 1 pátio
- Parqueamento
- Piscina
- Tanques
- Furo (caudal 5.000 l/h)
- Pombal
- Jardim
Adicionalmente, conta ainda com um salão para a realização de eventos, com 600 m2 e equipado com:
- Instalações Sanitárias para convidados
- Instalações Sanitárias e Vestiários para funcionários
- Arrumos
- Zona de preparação de refeições / Cozinha
- Zona de apoio / Despensa
- Bar
Ao longo dos anos, foram várias as alterações realizadas no palacete tendo havido sempre o cuidado de manter não só a traça original mas também toda a história que o palacete encerra, de destacar que a propriedade tem licença válida para utilização como Turismo de Habitação e para a realização de Eventos, sendo que a propriedade é ideal para construção de habitações ou serviços (hotel, residência sénior, escola, etc).
Contempla também duas outras casas são para reconstrução total e poderão ser destacadas, pois pertencem a frações autónomas.
De salientar, a existência, nesta zona, de sistemas de incentivos à reabilitação de edifícios com vantagens fiscais.
No exterior, além do jardim com lago e muitos recantos acolhedores, dispõe de pomar misto e diversos tanques de água, um deles com água tratada para banhos.
Dispõe ainda de poço e furo de água, bem como, sistema de rega integrado.
Dispõem de uma excelente acessibilidade, junto à histórica Igreja de Atalaia, do século XVI, no concelho de Vila Nova da Barquinha, perto de Santarém, a cerca de 1 hora do Aeroporto Internacional de Lisboa e a 30 minutos de Fátima. Está inserida no ’Caminho de Santiago’, e encontra-se a 6 minutos do Entroncamento, a 10 minutos da Golegã, a 17 minutos de Tomar, e a 34 minutos de Santarém.
Venha conhecer este fantástico imóvel!
Para mais informações e marcação de visita, não hesite em contactar!
A INFORMAÇÃO DISPONIBILIZADA, AINDA QUE PRECISA, NÃO DISPENSA A SUA CONFIRMAÇÃO NEM PODE SER CONSIDERADA VINCULATIVA.
A propriedade tem uma área de construção total de 996 m2, sendo a casa principal é um Palácio Histórico, datado de 1669, destinado a habitação e com autorização para utilização como serviços, nomeadamente Turismo de Habitação e Eventos, em funcionamento, tem um total de:
- 12 quartos, 8 dos quais são suite
- 4 salas
- 10 casas de banho
- 2 cozinhas
- Arrumos
- Lavandaria
- Sala de Animação / Bar
- 2 terraços, 1 pátio
- Parqueamento
- Piscina
- Tanques
- Furo (caudal 5.000 l/h)
- Pombal
- Jardim
Adicionalmente, conta ainda com um salão para a realização de eventos, com 600 m2 e equipado com:
- Instalações Sanitárias para convidados
- Instalações Sanitárias e Vestiários para funcionários
- Arrumos
- Zona de preparação de refeições / Cozinha
- Zona de apoio / Despensa
- Bar
Ao longo dos anos, foram várias as alterações realizadas no palacete tendo havido sempre o cuidado de manter não só a traça original mas também toda a história que o palacete encerra, de destacar que a propriedade tem licença válida para utilização como Turismo de Habitação e para a realização de Eventos, sendo que a propriedade é ideal para construção de habitações ou serviços (hotel, residência sénior, escola, etc).
Contempla também duas outras casas são para reconstrução total e poderão ser destacadas, pois pertencem a frações autónomas.
De salientar, a existência, nesta zona, de sistemas de incentivos à reabilitação de edifícios com vantagens fiscais.
No exterior, além do jardim com lago e muitos recantos acolhedores, dispõe de pomar misto e diversos tanques de água, um deles com água tratada para banhos.
Dispõe ainda de poço e furo de água, bem como, sistema de rega integrado.
Dispõem de uma excelente acessibilidade, junto à histórica Igreja de Atalaia, do século XVI, no concelho de Vila Nova da Barquinha, perto de Santarém, a cerca de 1 hora do Aeroporto Internacional de Lisboa e a 30 minutos de Fátima. Está inserida no ’Caminho de Santiago’, e encontra-se a 6 minutos do Entroncamento, a 10 minutos da Golegã, a 17 minutos de Tomar, e a 34 minutos de Santarém.
Venha conhecer este fantástico imóvel!
Para mais informações e marcação de visita, não hesite em contactar!
A INFORMAÇÃO DISPONIBILIZADA, AINDA QUE PRECISA, NÃO DISPENSA A SUA CONFIRMAÇÃO NEM PODE SER CONSIDERADA VINCULATIVA.
Contact
Farm 8 Bedrooms
Torres Novas (São Pedro), Lapas e Ribeira Branca, Distrito de Santarém
Used · 473m²
With Garage
buy
890.000 €
(ref:C (telefone) Quinta com cerca de 23.000 m2 com piscina, jardim, garagem, com 7 quartos, 7 casas de banho e 2 grandes salas. Área de construção com cerca de 525 m2.
Contact
Farm 7 Bedrooms
Mouriscas, Abrantes, Distrito de Santarém
Refurbished · 204m²
With Garage
buy
300.000 €
Quantas vezes lhe passou pela cabeça, largar a cidade e ir viver no interior?
Viver e investir no centro de Portugal, proporciona uma proximidade com a natureza sem igual! A 5 minutos de Abrantes esta pode ser a sua oportunidade!
Apresento esta maravilhosa quinta onde pode encontrar a paz e tranquilidade que tanto anseia!
Com 16 800 m de área de terreno, vedada e com furo de água, consegue reunir desde oliveiras a limoeiros , figueiras, macieiras, nespereiras, pereiras e outras tantas variedades de frutos .
Para além deste maravilhoso espaço exterior tem ainda uma casa totalmente térrea recuperada no seu interior, onde vai encontrar 7 quartos e 5 wc , sendo 1 dos quartos suite.
Todas as áreas são bastante boas.
A casa tem uma cozinha totalmente equipada e duas salas que permitem ter área social e área de refeições, portanto bastantes generosas , uma das salas tem uma grande Lareira.
Para os amantes de vinho, a moradia tem ainda uma adega onde quem sabe, pode fazer o gosto ao dedo e experimentar a produzir. Bem como um antigo palheiro transformado em suite, totalmente independente da restante casa!
Existe água de rede e Luz e todas as infraestruturas necessárias.
Vamos agendar a sua visita?
A sua conquista,
o nosso compromisso.
Viver e investir no centro de Portugal, proporciona uma proximidade com a natureza sem igual! A 5 minutos de Abrantes esta pode ser a sua oportunidade!
Apresento esta maravilhosa quinta onde pode encontrar a paz e tranquilidade que tanto anseia!
Com 16 800 m de área de terreno, vedada e com furo de água, consegue reunir desde oliveiras a limoeiros , figueiras, macieiras, nespereiras, pereiras e outras tantas variedades de frutos .
Para além deste maravilhoso espaço exterior tem ainda uma casa totalmente térrea recuperada no seu interior, onde vai encontrar 7 quartos e 5 wc , sendo 1 dos quartos suite.
Todas as áreas são bastante boas.
A casa tem uma cozinha totalmente equipada e duas salas que permitem ter área social e área de refeições, portanto bastantes generosas , uma das salas tem uma grande Lareira.
Para os amantes de vinho, a moradia tem ainda uma adega onde quem sabe, pode fazer o gosto ao dedo e experimentar a produzir. Bem como um antigo palheiro transformado em suite, totalmente independente da restante casa!
Existe água de rede e Luz e todas as infraestruturas necessárias.
Vamos agendar a sua visita?
A sua conquista,
o nosso compromisso.
Contact
Farm 9 Bedrooms
Alvega e Concavada, Abrantes, Distrito de Santarém
Used · 400m²
With Garage
buy
350.000 €
Quinta tipologia T9 com:
Área bruta de construção de 400 m2
Terreno com 5613 m2
Garagem para quatro carros
Composta na totalidade por:
Nove quartos, um com roupeiro
Cinco salas
Três cozinhas equipadas
Cinco casas de banho
Destacamos:
- o tanque
- o poço
- várias dependências agrícolas
- portão automático
- terra boa para cultivo
- forno a lenha
Localizado:
Próximo da praia fluvial de Belver
Próximo de vários serviços e comercio local
A dez minutos da cidade de Abrantes
A dez minutos das A23.
Área bruta de construção de 400 m2
Terreno com 5613 m2
Garagem para quatro carros
Composta na totalidade por:
Nove quartos, um com roupeiro
Cinco salas
Três cozinhas equipadas
Cinco casas de banho
Destacamos:
- o tanque
- o poço
- várias dependências agrícolas
- portão automático
- terra boa para cultivo
- forno a lenha
Localizado:
Próximo da praia fluvial de Belver
Próximo de vários serviços e comercio local
A dez minutos da cidade de Abrantes
A dez minutos das A23.
Contact
Rustic House 6 Bedrooms
Ereira e Lapa, Cartaxo, Distrito de Santarém
Used · 360m²
With Garage
buy
310.000 €
Esta moradia, com 360 m2 de área bruta de construção, é composta por 5 quartos (um deles suite com closet), duas salas com lareira e recuperador garantindo um ambiente ideal para a família. Tem também uma cozinha com dispensa e lavandaria para facilitar o dia a dia. Uma garagem com capacidade para dois carros assim como espaço exterior que poderá servir de estacionamento.
Esta propriedade é composta para um grande jardim, com um logradouro, área de churrasqueira, anexo canil, e escadas de acesso á parte frontal da moradia. com uma extensão de terreno de 5400 m2 , esta moradia é ideal para poder criar a sua própria horta, jardim ou mesmo construir uma piscina, possuindo o seu próprio poço.
É uma propriedade com muito potencial, de salientar que necessita de algumas obras ao nível da pintura, paredes e janelas.
Fica localizada na Ereira, freguesia do concelho do Cartaxo, distrito de Santarém, a apenas 10 minutos da A1 e 45 minutos de Lisboa.
Venha conhecer a sua casa de campo ideal.
Esta propriedade é composta para um grande jardim, com um logradouro, área de churrasqueira, anexo canil, e escadas de acesso á parte frontal da moradia. com uma extensão de terreno de 5400 m2 , esta moradia é ideal para poder criar a sua própria horta, jardim ou mesmo construir uma piscina, possuindo o seu próprio poço.
É uma propriedade com muito potencial, de salientar que necessita de algumas obras ao nível da pintura, paredes e janelas.
Fica localizada na Ereira, freguesia do concelho do Cartaxo, distrito de Santarém, a apenas 10 minutos da A1 e 45 minutos de Lisboa.
Venha conhecer a sua casa de campo ideal.
Contact
Farm Land 9 Bedrooms
Malhou, Louriceira e Espinheiro, Alcanena, Distrito de Santarém
Used · 850m²
With Garage
buy
1.500.000 €
Property called Fonte Nova, located in a paradisiacal place in the protected area of the Serras de Aire e dos Candeeiros Natural Park, parish of Malhou, municipality of Alcanena, District of Santarém, 5 km from the A1, 85 km from Lisbon, 20 km from Fátima, 3 km from the source of the Alviela river where one of the ten most beautiful river beaches in the country is located, with an area of 2000m2. This property with two houses with a combined useful area of approximately 850 m2, consisting of five suites and four bedrooms, eleven bathrooms, office, reading room and two lounges measuring 50 m2 and 90 m2, three kitchens, one of which is outdoor and glazed with barbecue, laundry, garage, wine cellar, games room, floor with an area of 150 m2 and three attics, intended for a gym, bedrooms or cinema room.
Air conditioning and heating in all rooms, fibre optic internet, an alarm with external sensors, a football pitch, a children’s playground, a swimming pool with a bar, changing rooms, a machine room, a tool room, two horse boxes, two water tanks for special washing, a firewood store, gardens measuring approximately 900 m2, numerous species of fruit trees, night lighting, an artesian well, a well, automatic irrigation, and automatic gates at the two main entrances.
Air conditioning and heating in all rooms, fibre optic internet, an alarm with external sensors, a football pitch, a children’s playground, a swimming pool with a bar, changing rooms, a machine room, a tool room, two horse boxes, two water tanks for special washing, a firewood store, gardens measuring approximately 900 m2, numerous species of fruit trees, night lighting, an artesian well, a well, automatic irrigation, and automatic gates at the two main entrances.
Contact
Farm 15 Bedrooms
Alcanena e Vila Moreira, Distrito de Santarém
For refurbishment · 479m²
With Garage
buy
1.000.000 €
This property with unique characteristics is a reference in this cozy Ribatejo city, located on the edge of the Serra de Aires e Candeeiros Natural Park.
In this property with 2,228sqm, we find the main villa, a palace with a floor area of 479sqm spread over three floors, which, together with a set of annexes, totals a construction area of 1,138sqm.
The palace, composed of 25 rooms, shows a set of luxury finishes carefully incorporated into its construction, such as worked ceilings, Viúva Lamego tiles, floors and coatings in noble woods, worked stained glass, among others.
The various existing buildings, originally intended for a garage, coach house, barn and chicken coop, complementing the available construction space, providing an even greater potential for its use.
Like this property, Alcanena is a city full of charm. Located in the heart of Portugal, with a strategic location and excellent accessibility, it offers an exceptional quality of life, with a welcoming atmosphere that captivates residents and visitors. On the edge of the Serra d’Aire e Candeeiros Natural Park, it is close to the historic cities of Torres Novas and Tomar, the picturesque village of Serra de Santo António, the caves of Mira d’Aire, the Castelo do Bode dam, among others.
In addition to being a luxury villa, this property has great potential to become a luxury boutique hotel.
Come and visit it.
We accept partnerships with real estate agencies with AMI license
In this property with 2,228sqm, we find the main villa, a palace with a floor area of 479sqm spread over three floors, which, together with a set of annexes, totals a construction area of 1,138sqm.
The palace, composed of 25 rooms, shows a set of luxury finishes carefully incorporated into its construction, such as worked ceilings, Viúva Lamego tiles, floors and coatings in noble woods, worked stained glass, among others.
The various existing buildings, originally intended for a garage, coach house, barn and chicken coop, complementing the available construction space, providing an even greater potential for its use.
Like this property, Alcanena is a city full of charm. Located in the heart of Portugal, with a strategic location and excellent accessibility, it offers an exceptional quality of life, with a welcoming atmosphere that captivates residents and visitors. On the edge of the Serra d’Aire e Candeeiros Natural Park, it is close to the historic cities of Torres Novas and Tomar, the picturesque village of Serra de Santo António, the caves of Mira d’Aire, the Castelo do Bode dam, among others.
In addition to being a luxury villa, this property has great potential to become a luxury boutique hotel.
Come and visit it.
We accept partnerships with real estate agencies with AMI license
Contact
Farm 11 Bedrooms
Arneiro da Volta, Raposa, Almeirim, Distrito de Santarém
Used · 794m²
With Garage
buy
1.950.000 €
Traditional building, intended for Agro-Tourism, comprising: reception; lounge with fireplace and bar with stainless steel counter; coffee machine and fridge; bathrooms prepared for people with reduced mobility; games room with snooker and game tables, breakfast room, equipped with tables and chairs, sideboard furniture, milk dispenser, toaster and kettles; 5 suites (hall, bedroom and bathroom); 6 bedrooms with mezzanine, bathrooms.
Private house T3: 2 bedrooms with antechamber, bathroom, suite with bathroom prepared for people with reduced mobility.
Hot water house, borehole house, saltwater swimming pool, living space, barbecue area with washing bench, barbecue and oven, 2 support bathrooms and bar.
Lake with picnic area, playground, chicken coops and kennels, borehole, vineyard and orchard.
High-quality finishes:
-Cone woods, Leiria pine and cherry;
-Roof with eaves in the old Portuguese style;
-Exterior painting with ecological paint;
- Pavements in: granite, basalt, Lioz stone;
-Pombaline tiles, hand-painted with invitation figures;
-Wrought iron railings;
- Air conditioning by hot and/or cold water;
-fan coils for air conditioning;
-Solid wood doors with cushions;
-Portuguese floor;
-Solar panels;
-Drip watering.
Traditionally constructed building, intended for Agro-Tourism, comprising: reception; lounge with fireplace and bar with stainless steel counter; coffee machine and refrigerator; bathroom prepared for people with reduced mobility; games room with snooker and game tables, breakfast room, equipped with tables and chairs, sideboard furniture, milk jug, toaster and kettles; 5 suites (hall, bedroom and bathroom); 6 bedrooms with mezzanine, bathrooms.
Private house T3: 2 bedrooms with antechamber, bathroom, suite with bathroom prepared for people with reduced mobility.
Hot water house, borehole house, saltwater pool, social space, barbecue area with washing bench, barbecue and oven, 2 bathrooms and bar.
Lake with picnic area, playing field, chicken coops and kennels, borehole, vineyard and orchard.
High quality finishes:
-Casquinha wood, Leiria pine and cherry wood;
-Roof with old Portuguese eaves;
-Exterior painting with ecological paint;
-Floors in: granite, basalt, Lioz stone;
-Pombalino tiles, hand-painted with invitation figures;
-Wrought iron railings;
-Air conditioning with hot and/or cold water;
-fan coil units for air conditioning;
-Solid wood doors with cushions;
-Portuguese style flooring;
-Solar panels;
-Drip irrigation.
Private house T3: 2 bedrooms with antechamber, bathroom, suite with bathroom prepared for people with reduced mobility.
Hot water house, borehole house, saltwater swimming pool, living space, barbecue area with washing bench, barbecue and oven, 2 support bathrooms and bar.
Lake with picnic area, playground, chicken coops and kennels, borehole, vineyard and orchard.
High-quality finishes:
-Cone woods, Leiria pine and cherry;
-Roof with eaves in the old Portuguese style;
-Exterior painting with ecological paint;
- Pavements in: granite, basalt, Lioz stone;
-Pombaline tiles, hand-painted with invitation figures;
-Wrought iron railings;
- Air conditioning by hot and/or cold water;
-fan coils for air conditioning;
-Solid wood doors with cushions;
-Portuguese floor;
-Solar panels;
-Drip watering.
Traditionally constructed building, intended for Agro-Tourism, comprising: reception; lounge with fireplace and bar with stainless steel counter; coffee machine and refrigerator; bathroom prepared for people with reduced mobility; games room with snooker and game tables, breakfast room, equipped with tables and chairs, sideboard furniture, milk jug, toaster and kettles; 5 suites (hall, bedroom and bathroom); 6 bedrooms with mezzanine, bathrooms.
Private house T3: 2 bedrooms with antechamber, bathroom, suite with bathroom prepared for people with reduced mobility.
Hot water house, borehole house, saltwater pool, social space, barbecue area with washing bench, barbecue and oven, 2 bathrooms and bar.
Lake with picnic area, playing field, chicken coops and kennels, borehole, vineyard and orchard.
High quality finishes:
-Casquinha wood, Leiria pine and cherry wood;
-Roof with old Portuguese eaves;
-Exterior painting with ecological paint;
-Floors in: granite, basalt, Lioz stone;
-Pombalino tiles, hand-painted with invitation figures;
-Wrought iron railings;
-Air conditioning with hot and/or cold water;
-fan coil units for air conditioning;
-Solid wood doors with cushions;
-Portuguese style flooring;
-Solar panels;
-Drip irrigation.
Contact
Farm 8 Bedrooms +1
Rio Maior, Distrito de Santarém
Used · 1,090m²
With Garage
buy
Farm with 110ha of agricultural land with pivots. The buildings are composed of a main house with 8 rooms with private bathrooms, 3 kitchens, 2 lounges, 1 common room, 4 wc, attic half-timbered sight. Homemade House Houses T3 and 2 T4. Cellar, oil mill, garages, boiler shed, pavilion agricultural and other collections. Boreholes and water tank. Located 10 minutes from Rio Maior and A15. 70 Km from Lisbon.
Contact
Farm 7 Bedrooms
Nossa Senhora Misericórdias, Ourém, Distrito de Santarém
Used · 290m²
With Garage
buy
920.000 €
Opportunity 7 bedroom farmhouse with its rustic charm, near Fatima.
The Quinta provides you with an around tranquillity and a breathtaking view over the city.
It encompasses the main house, the caretaker’s house and several annexes, including a wine cellar, with an existing construction area of 1271m2.
Attics can be turned into multiple bedrooms.
It has a large rustic outdoor kitchen to hang out with friends.
You can also build at least 2 villas on the property.
Excellent land for cultivating or planting vines. There is already a vine.
Lots of water with a borehole.
Excellent sun exposure throughout the day.
Ideal for enjoying or combining rural tourism and agriculture.
15 minutes from Fátima and the A1, 30 minutes from Leiria and Nazaré and 75 minutes from Lisbon.
Come visit it!
The Quinta provides you with an around tranquillity and a breathtaking view over the city.
It encompasses the main house, the caretaker’s house and several annexes, including a wine cellar, with an existing construction area of 1271m2.
Attics can be turned into multiple bedrooms.
It has a large rustic outdoor kitchen to hang out with friends.
You can also build at least 2 villas on the property.
Excellent land for cultivating or planting vines. There is already a vine.
Lots of water with a borehole.
Excellent sun exposure throughout the day.
Ideal for enjoying or combining rural tourism and agriculture.
15 minutes from Fátima and the A1, 30 minutes from Leiria and Nazaré and 75 minutes from Lisbon.
Come visit it!
Contact
See more Farms and Estates for Sale, in Distrito de Santarém
Bedrooms
Zones
Can’t find the property you’re looking for?
