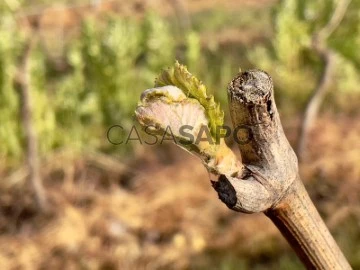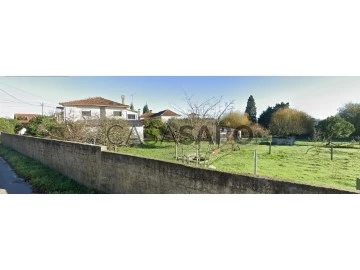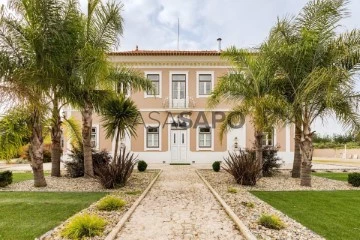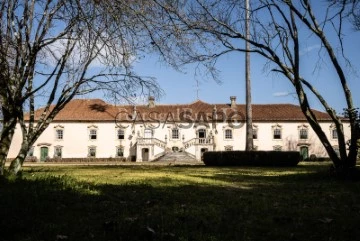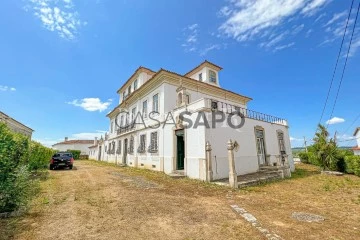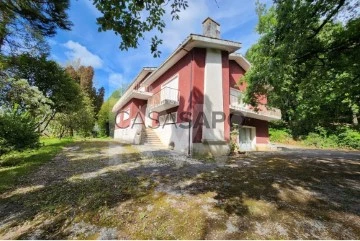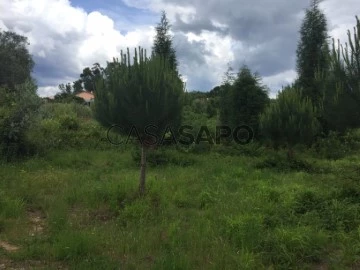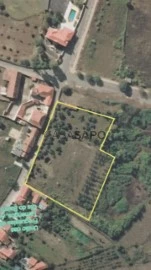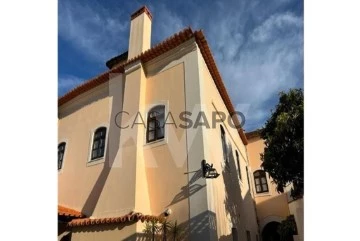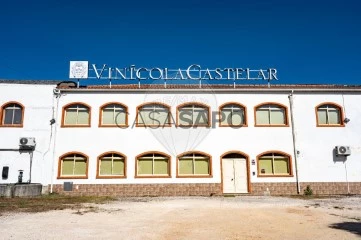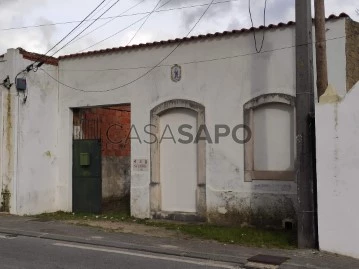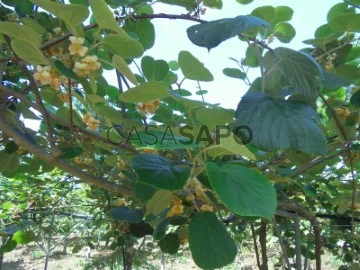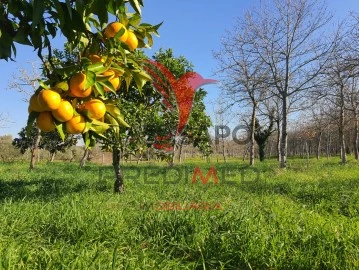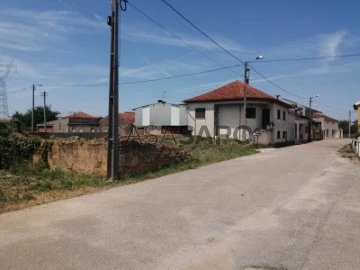Farms and Estates
Rooms
Price
More filters
16 Farms and Estates for Sale, in Anadia
Order by
Relevance
Farm
Tamengos, Aguim e Óis do Bairro, Anadia, Distrito de Aveiro
buy
500.000 €
Fantastic 23ha farm in the shape of a valley, in Óis do Bairro - Anadia - Aveiro
Inserted in the heart of the Bairrada Demarcated Area
Composed by:
Vineyard (7ha), with the following varieties: Baga, Cerceal, Bical, Chardonnay and Merlot, with potential for easy planting of another 7ha of vineyard
Urban rehabilitation zone for own home or accommodation
Eucalyptus (7ha)
American Oaks (3ha)
Area with 150 meters facing the road that allows subdivision (10 to 15 lots)
QUINTA DA VAGEM had its origins in Quinta do Paço de Óis.
Over time, an existing ground path that connected OIS do Bairro to S. Lourenço and which passed through the land of Quinta do Paço de OIS, gained more and more importance as a road structure and today is a public road.
Thus, Quinta do Paço de OIS was divided by this road into two - QUINTA DA VAGEM and Quinta do Paço, with agricultural areas of similar size.
In the current Quinta do Paço, the PAÇO DE OIS remains - an exemplary well-preserved manor house which has been attributed public interest - whose construction began at the end of the 19th century. XVI.
QUINTA DA VAGEM located in the center of Óis do Bairro, Travessa da Vagem, gives us direct access to a set of five dwellings in need of some restoration, but already with the respective project drawn up for their rehabilitation.
This group of five dwellings, which were the homes for the ’most reliable and responsible employees’ of the original Quinta do Paço, form a small square centered by a well where an old water-wheel maintains its ancestral characteristics.
The existence of these five houses gives QUINTA DA VAGEM enormous potential for tourist accommodation, in proximity to a rural environment and in an area of recognized wine tourism.
Its soil has all the characteristics suitable for planting vines and it was, when it still belonged to the original Quinta do Paço de Óis, an agricultural area entirely dedicated to wine production.
There is still to be added to the current 7 hectares of vines already in production, about 80% of the area of eucalyptus and oak trees, thus being able to increase an area of vineyard of excellent quality.
The entire soil of the Quinta is humid, with natural springs of water and wells.
Inserted in the heart of the Bairrada Demarcated Area
Composed by:
Vineyard (7ha), with the following varieties: Baga, Cerceal, Bical, Chardonnay and Merlot, with potential for easy planting of another 7ha of vineyard
Urban rehabilitation zone for own home or accommodation
Eucalyptus (7ha)
American Oaks (3ha)
Area with 150 meters facing the road that allows subdivision (10 to 15 lots)
QUINTA DA VAGEM had its origins in Quinta do Paço de Óis.
Over time, an existing ground path that connected OIS do Bairro to S. Lourenço and which passed through the land of Quinta do Paço de OIS, gained more and more importance as a road structure and today is a public road.
Thus, Quinta do Paço de OIS was divided by this road into two - QUINTA DA VAGEM and Quinta do Paço, with agricultural areas of similar size.
In the current Quinta do Paço, the PAÇO DE OIS remains - an exemplary well-preserved manor house which has been attributed public interest - whose construction began at the end of the 19th century. XVI.
QUINTA DA VAGEM located in the center of Óis do Bairro, Travessa da Vagem, gives us direct access to a set of five dwellings in need of some restoration, but already with the respective project drawn up for their rehabilitation.
This group of five dwellings, which were the homes for the ’most reliable and responsible employees’ of the original Quinta do Paço, form a small square centered by a well where an old water-wheel maintains its ancestral characteristics.
The existence of these five houses gives QUINTA DA VAGEM enormous potential for tourist accommodation, in proximity to a rural environment and in an area of recognized wine tourism.
Its soil has all the characteristics suitable for planting vines and it was, when it still belonged to the original Quinta do Paço de Óis, an agricultural area entirely dedicated to wine production.
There is still to be added to the current 7 hectares of vines already in production, about 80% of the area of eucalyptus and oak trees, thus being able to increase an area of vineyard of excellent quality.
The entire soil of the Quinta is humid, with natural springs of water and wells.
Contact
Farm 4 Bedrooms
São João da Azenha, Sangalhos, Anadia, Distrito de Aveiro
Used · 300m²
buy
220.000 €
VENDO
Quintinha com 4600 m2, toda vedada com muro, dois artigos: 1 com a casa com 1000 m2, e o outro é o terreno com 3600 m2, que dá para construção de moradias!
Excelente exposição solar de manhã á noite, com todo o tipo de comercio, escolas e transportes!
Para mais informações, contacte-me sff
Está situada na freguesia de Sangalhos/Anadia, com bons acessos para Aveiro (20 minutos), Oliveira do Bairro (5 minutos), Águeda e Anadia (10 minutos).
#ref:33384171
Quintinha com 4600 m2, toda vedada com muro, dois artigos: 1 com a casa com 1000 m2, e o outro é o terreno com 3600 m2, que dá para construção de moradias!
Excelente exposição solar de manhã á noite, com todo o tipo de comercio, escolas e transportes!
Para mais informações, contacte-me sff
Está situada na freguesia de Sangalhos/Anadia, com bons acessos para Aveiro (20 minutos), Oliveira do Bairro (5 minutos), Águeda e Anadia (10 minutos).
#ref:33384171
Contact
Farm 7 Bedrooms
Vilarinho do Bairro, Anadia, Distrito de Aveiro
Remodelled · 558m²
buy
895.000 €
A Quinta Museu de la Mengaliaire, situada no concelho de Anadia, é uma propriedade que irradia história e significado em cada pedra e árvore. Mandada construir pelo ilustre Doutor António de Oliveira, esta quinta carrega consigo um legado de generosidade e dedicação à comunidade que transcende gerações.
- A QUINTA -
Completamente remodelada em 2017, mantendo a sua traça antiga e grandiosidade, a quinta tem uma área bruta de construção de 610m².
A casa principal, com sete quartos, oferece acomodações de charme para seus visitantes. Um dos quartos encontra-se no rés-do-chão. A casa conta com duas salas amplas de 40m² cada, 4 casas de banho, e duas grandes marquises. A quinta possui uma piscina que proporciona momentos de lazer e relaxamento, bem como um terreno de 1,5 hectares, que oferece um amplo espaço para atividades ao ar livre e exploração da natureza.
Os actuais proprietários, artistas e amantes de arte, escolheram este local inspirador para produzir as suas obras, e criaram um museu privado de arte antiga na dependência de 200m², totalmente renovada, e com pré-instalação de equipamentos de restauração.
A Quinta Museu de la Mengaliaire é um local versátil: a propriedade tem licença de habitação e estabelecimento de restauração e bebidas, o que abre uma janela de oportunidades de negócios, como a possibilidade de criar uma quinta para eventos, um boutique hotel ou uma guest house. O espaço do museu pode ser mantido por um coleccionador de arte que quer ter o seu próprio museu privado, ou ser transformado em escritórios ou zona de restauração.
- A HISTÓRIA -
O Doutor António de Oliveira foi um médico que se destacou pela sua nobreza de espírito: não cobrava dinheiro pelos seus serviços médicos às classes menos favorecidas, e fornecia gratuitamente os medicamentos necessários para o tratamento. Também deixou a sua marca na política como o primeiro presidente da Câmara de Anadia após a implantação da Primeira República em Portugal. Sua liderança e visão moldaram a região e contribuíram para a evolução da comunidade.
A quinta foi posteriormente passada para as mãos do seu filho, o Doutor Idálio de Oliveira, um pioneiro notável na história da medicina portuguesa. Ele desempenhou um papel crucial na introdução de tecnologias avançadas de diagnóstico e tratamento do cancro em Portugal, uma conquista que mudou a trajetória da medicina no país. O Doutor Idálio de Oliveira manteve um forte vínculo com a casa da Poutena ao longo de sua vida.
- A LOCALIZAÇÃO -
Os encantos da quinta não se limitam à propriedade em si: situada no coração da Bairrada, a Poutena é um refúgio encantador para os amantes de vinho, com vinícolas tradicionais que produzem alguns dos melhores vinhos de Portugal: a Quinta do Encontro (11mn), a Adega Luís Pato (12mn), a Adega Campolargo (15mn) e as Caves São João (23mn), entre outros. A história da viticultura na Bairrada remonta aos tempos romanos, e foi durante a Idade Média que a produção de vinho na Bairrada se expandiu significativamente. No século XIX, a região da Bairrada começou a ganhar destaque, e a produção de vinhos espumantes tornou-se particularmente famosa. A Poutena é uma testemunha silenciosa dessa rica herança, onde o vinho, a história e a cultura se entrelaçam para criar uma experiência única.
Termas da Curia a 15mn
Praia de Mira a 25 mn
Buçaco e Luso a 30mn
Coimbra e Aveiro a menos de 40 mn
Porto a 1h15
Lisboa a 2h20
Em resumo, a Quinta Museu de la Mengaliaire é muito mais do que uma simples propriedade. É um local onde a história se entrelaça com a modernidade, onde o legado da família Oliveira se mantém vivo, e onde oportunidades de negócios, arte e cultura convergem para criar um ambiente verdadeiramente único. Este refúgio é um testemunho de generosidade, dedicação e visão. Uma joia que merece ser apreciada e preservada.
- A QUINTA -
Completamente remodelada em 2017, mantendo a sua traça antiga e grandiosidade, a quinta tem uma área bruta de construção de 610m².
A casa principal, com sete quartos, oferece acomodações de charme para seus visitantes. Um dos quartos encontra-se no rés-do-chão. A casa conta com duas salas amplas de 40m² cada, 4 casas de banho, e duas grandes marquises. A quinta possui uma piscina que proporciona momentos de lazer e relaxamento, bem como um terreno de 1,5 hectares, que oferece um amplo espaço para atividades ao ar livre e exploração da natureza.
Os actuais proprietários, artistas e amantes de arte, escolheram este local inspirador para produzir as suas obras, e criaram um museu privado de arte antiga na dependência de 200m², totalmente renovada, e com pré-instalação de equipamentos de restauração.
A Quinta Museu de la Mengaliaire é um local versátil: a propriedade tem licença de habitação e estabelecimento de restauração e bebidas, o que abre uma janela de oportunidades de negócios, como a possibilidade de criar uma quinta para eventos, um boutique hotel ou uma guest house. O espaço do museu pode ser mantido por um coleccionador de arte que quer ter o seu próprio museu privado, ou ser transformado em escritórios ou zona de restauração.
- A HISTÓRIA -
O Doutor António de Oliveira foi um médico que se destacou pela sua nobreza de espírito: não cobrava dinheiro pelos seus serviços médicos às classes menos favorecidas, e fornecia gratuitamente os medicamentos necessários para o tratamento. Também deixou a sua marca na política como o primeiro presidente da Câmara de Anadia após a implantação da Primeira República em Portugal. Sua liderança e visão moldaram a região e contribuíram para a evolução da comunidade.
A quinta foi posteriormente passada para as mãos do seu filho, o Doutor Idálio de Oliveira, um pioneiro notável na história da medicina portuguesa. Ele desempenhou um papel crucial na introdução de tecnologias avançadas de diagnóstico e tratamento do cancro em Portugal, uma conquista que mudou a trajetória da medicina no país. O Doutor Idálio de Oliveira manteve um forte vínculo com a casa da Poutena ao longo de sua vida.
- A LOCALIZAÇÃO -
Os encantos da quinta não se limitam à propriedade em si: situada no coração da Bairrada, a Poutena é um refúgio encantador para os amantes de vinho, com vinícolas tradicionais que produzem alguns dos melhores vinhos de Portugal: a Quinta do Encontro (11mn), a Adega Luís Pato (12mn), a Adega Campolargo (15mn) e as Caves São João (23mn), entre outros. A história da viticultura na Bairrada remonta aos tempos romanos, e foi durante a Idade Média que a produção de vinho na Bairrada se expandiu significativamente. No século XIX, a região da Bairrada começou a ganhar destaque, e a produção de vinhos espumantes tornou-se particularmente famosa. A Poutena é uma testemunha silenciosa dessa rica herança, onde o vinho, a história e a cultura se entrelaçam para criar uma experiência única.
Termas da Curia a 15mn
Praia de Mira a 25 mn
Buçaco e Luso a 30mn
Coimbra e Aveiro a menos de 40 mn
Porto a 1h15
Lisboa a 2h20
Em resumo, a Quinta Museu de la Mengaliaire é muito mais do que uma simples propriedade. É um local onde a história se entrelaça com a modernidade, onde o legado da família Oliveira se mantém vivo, e onde oportunidades de negócios, arte e cultura convergem para criar um ambiente verdadeiramente único. Este refúgio é um testemunho de generosidade, dedicação e visão. Uma joia que merece ser apreciada e preservada.
Contact
Mansion 20 Bedrooms
Arcos e Mogofores, Anadia, Distrito de Aveiro
Used · 3,150m²
buy
8.026.000 €
The Palácio da Graciosa, situated on a beautiful 43-hectare estate, is a living testimony to Portugal’s history and culture.
An imposing 18th century building, it stands out as a remarkable example of Baroque civil architecture and is an architectural masterpiece in the Anadia region.
With a rectangular floor plan that houses the main building and the private chapel, this palace is a work of great Portuguese historical and architectural importance. The main façade, organised into three vertical panels, is marked by imposing Tuscan pilasters and elaborate decorative details. The highlight of the façade is the central body, which houses a majestic staircase. This staircase, adorned with elaborate landings and balustrades, leads to a double entrance that is the focal point of the building. The chapel, consisting of a single nave and lowered chancel, connected to the main body by an arch, has a simple façade with architectural elements that reflect its sacred function. It has eighteenth-century tiles from the Pátio do Giraldes palace.
The Neo-Romanesque body added in 1896, incorporating elements from demolitions in Coimbra as well as Romanesque capitals from the church of São Cristóvão reflects not only a later period in the history of construction, but also a fusion of architectural styles, incorporating Romanesque and 17th-century elements into a Neo-Romanesque aesthetic.
In addition to the palace, the property is made up of various support buildings such as stables, a covered riding arena, caretakers’ houses, an events hall, support dwellings and agricultural warehouses.
In another part of the property, we find an old cowshed and caretakers’ houses.
The agricultural land is of excellent quality. Possibility of acquiring more adjoining land.
50 km from Porto and 220 km from Lisbon.
An imposing 18th century building, it stands out as a remarkable example of Baroque civil architecture and is an architectural masterpiece in the Anadia region.
With a rectangular floor plan that houses the main building and the private chapel, this palace is a work of great Portuguese historical and architectural importance. The main façade, organised into three vertical panels, is marked by imposing Tuscan pilasters and elaborate decorative details. The highlight of the façade is the central body, which houses a majestic staircase. This staircase, adorned with elaborate landings and balustrades, leads to a double entrance that is the focal point of the building. The chapel, consisting of a single nave and lowered chancel, connected to the main body by an arch, has a simple façade with architectural elements that reflect its sacred function. It has eighteenth-century tiles from the Pátio do Giraldes palace.
The Neo-Romanesque body added in 1896, incorporating elements from demolitions in Coimbra as well as Romanesque capitals from the church of São Cristóvão reflects not only a later period in the history of construction, but also a fusion of architectural styles, incorporating Romanesque and 17th-century elements into a Neo-Romanesque aesthetic.
In addition to the palace, the property is made up of various support buildings such as stables, a covered riding arena, caretakers’ houses, an events hall, support dwellings and agricultural warehouses.
In another part of the property, we find an old cowshed and caretakers’ houses.
The agricultural land is of excellent quality. Possibility of acquiring more adjoining land.
50 km from Porto and 220 km from Lisbon.
Contact
Manor House 8 Bedrooms
Tamengos, Aguim e Óis do Bairro, Anadia, Distrito de Aveiro
Used · 730m²
buy
1.999.999 €
The ’Quinta Senhorial dos Cerveira’ with an area of 46.510 m2, is located in the Bairrada region, in Beira Litoral, between Coimbra and Aveiro. The property possesses a manor house with a total area of 838 m2, consisting of four floors, built at the end of the 18th century in the ’pombaline’ style, which was designed by the famous sculptor Joaquim Machado de Castro, given the friendly relationship with the Cerveira family.
Rectangular building with a small chapel on the right and a monumental portal on the left. Facades of three floors with architraved body and upper entablature (constituted by frieze and cornice) and double pilasters. On the noble façade, six barred windows and a central door framed by stonework open onto the ground floor. The chapel has a straight lintel portal with a small niche above the lintel, decoration in a single interrupted row with simple scrolls, topped by a false bell tower with semicircular finial. Inside the chapel, the foundational altarpiece by João de Ruão stands out, with blind side niches, patterned tiles and vaulted ceiling. The classification includes the sculptural group of São Cosme and São Damião, from the late 18th century.
Rectangular plan composed by a rectangular building, a small longitudinal chapel attached to the right and a monumental portal on the left, which gives access to the back and in the sequence of which annexed constructions without architectural value are erected. Articulated volumes with differentiated roofs in gable roofs. Facades of three floors - ground floor, first floor and attic - marked horizontally by an architraved body and an upper entablature (constituted by a frieze and cornice) and vertically, by double pilasters that accentuate the central elevated vertical panel. If the architectural mouldings are summarised in the posterior and anterior façades, ending in the cornices, the upper floor extends them by the cruciform plan. On the noble façade, seven openings open onto the ground floor - six barred windows and a central door - framed by stonework, as on the second floor, but here the three central openings are joined by a balcony with a triple entrance. To the top, at the line of the emblematic heraldry, attic rooflights in cruciform plan with a smaller side to the side elevations and with a central balcony between two side openings, with small lateral buttresses. To the left, the portal with crowning gives access to the archivolved side porch and to the previous façade, more discreet but standing out the staircase entrance facing the forest. To the right, the chapel with rectangular façade, straight lintel portal with small niche over the lintel, decoration in interrupted single line with simple windings, topped by a false bell tower with semicircular finial. The INTERIOR is organized by a central division in cross, with two archivolts arches, axial to the road, and lateral staircase to the upper floor. In turn, in the chapel, foundational altarpiece with lateral blind niches, patterned tiles and cradle vaulted ceiling. In the stone altarpiece, two corinthian pilasters, decorated with grutesco motifs, frame the two central niches with sculptures of round figures, divided by a baluster column, with an arched upper finish and a predela with three niches with statuary in bas-relief.
The manor house is in good habitable condition, and comprises in the basement:
- 3 rooms, with the door next to the outside garden staircase
- old tiled floor in the first room
- raw concrete floor in the remaining rooms
- small external windows with grids
- air vents to the inside of the house
On the first floor:
- Main entrance in the middle of the facade. Hall with archway to corridors and to staircase to 2nd floor, two doors on each side.
- Room 1- small room to the left, varnished wooden floor, painted wooden ceiling, safe built into the wall, barred window to the front of the house and communication with room 2.
- Room 2 - communicates with the internal corridor to the chapel, two barred windows, painted wood ceiling. Varnished floor
- Chapel - stone floor, with exterior door to the front of the house, vaulted ceiling with frescoes.
- Room 3 - communication to the internal corridor and dining room, 2 balconies (one with patio and communication to the garden), one window to the garden. Varnished floor. Recent painting of walls and shutters. Vaulted concrete ceiling.
- Dining room, varnished floor, 4 angle brackets, two windows with railing to the garden, painted wooden ceiling. Two doors (one to room 2 and one to the small internal corridor).
- Internal corridor - linking with living rooms 2 and 3 and dining room. Perspective to the staircase. Floors in 1960s hydraulic floor.
- Small internal hallway - connection to kitchen hallway with same floor as other hallway and entrance and also with door to outside garden staircase.
- Kitchen hallway - two doors to the kitchen to the right, at the bottom small window, in the middle archway separating the two types of floor (varnished wood and original stone), to the left passage to the pantry and entrance hall.
- Kitchen - divided into two rooms with connecting door. In the first with 60’s hydraulic floor, marble sink, window with railing; in the second, niche with clay pot, large fireplace, large marble sink, window with railing, small marble drain 15cm from the floor, old stone floor, interior window open to the corridor.
- Large utility room - tiled floor, use of stairwell.
- Secondary entrance hall with vaulted ceilings, arches, door to outside, door to utility room and communication with small hall
- Small hall with door to bedroom 1, bathroom and bedroom 2.
- Bedroom 1 - with varnished wooden floor, small window and niche facing the bed.
- Wc 1 fully renovated in 2013 with shower.
- Bedroom 2 - varnished floor, connecting door to room 4, window with railing, painted wooden ceiling, bench under the window.
- Room 4 - communication to the entrance hall and bedroom 2, varnished floor, stonework and window with railing painted wooden ceiling.
Second floor:
- Staircase with ancient stone, with wooden handrails varnished ceiling.
- Top of staircase in old stone, access to balcony 1, bedroom 3 (left) and hallway.
- Balcony 1 - with 2013 hydraulic floor, facing the front of the house, garage and garden, with iron and stone railings.
- Bedroom 3 - with 2 windows, varnished floor, varnished wood ceiling, renovated in 2023, door leading to bedroom 4.
- Bedroom 4 - large, with 3 balcony doors, varnished wood floor and ceiling, access door to bedroom 5.
- Bedroom 5 - with 2 windows to front of house, 1 window to balcony and door to access hallway.
- Long corridor, floor and ceiling in varnished wood, which covers access to balconies, access to bedrooms 6, 7 and 8 and to two wc and the hall of the staircase on one side, and on the other partially open with wall to the staircase.
- Porch 2 - with 2013 hydraulic floor, stone and iron railing, facing the front of the house (where the chapel summit is), garden and yard.
At this point in the hallway there is an access opening to floor 3 with varnished wooden cover
- Bedroom 6 - with window to the veranda and another to the garden, varnished wood floor and ceiling
- Bathroom 2 - with bath, tall window to the corridor made in the late 1960s
- Bedroom 7 - with window and balcony to the garden, varnished wood floor and ceiling
- Bathroom 3 - large, window to the garden, late 1960s
- Bedroom 8 - with window to garden, varnished wood floor and ceiling
Third Floor:
- Concrete floor, roof with wooden beams and tiles renovated in 2004, two balconies, one facing the front of the house and the other towards the garden, two windows in the elevations, 4 small rooms.
Other notes:
Extensive reconstruction work was carried out on the house in the 1960s, where it provided the house with structural stability, with floors 2 and 3 being with cement board. All windows and balcony doors have wooden shutters. The porch at entrance 2 has arches, iron railings and old tiles. Attached are a door to two living rooms (the first with fireplace) and the garage for 2/3 cars. These buildings had exterior painting in the year 2020.
It should be noted that, according to Anadia’s PDM, there is a considerable area of land suitable for medium-density construction.
Finally, this farm has important and varied valences, both in the residential and tourist fields, given the proximity of the A1 highway, some proximity to the beaches of the region. The 1 hour of the city of Porto and 1.45 hours of Lisbon. (Ref. 846-23)
Rectangular building with a small chapel on the right and a monumental portal on the left. Facades of three floors with architraved body and upper entablature (constituted by frieze and cornice) and double pilasters. On the noble façade, six barred windows and a central door framed by stonework open onto the ground floor. The chapel has a straight lintel portal with a small niche above the lintel, decoration in a single interrupted row with simple scrolls, topped by a false bell tower with semicircular finial. Inside the chapel, the foundational altarpiece by João de Ruão stands out, with blind side niches, patterned tiles and vaulted ceiling. The classification includes the sculptural group of São Cosme and São Damião, from the late 18th century.
Rectangular plan composed by a rectangular building, a small longitudinal chapel attached to the right and a monumental portal on the left, which gives access to the back and in the sequence of which annexed constructions without architectural value are erected. Articulated volumes with differentiated roofs in gable roofs. Facades of three floors - ground floor, first floor and attic - marked horizontally by an architraved body and an upper entablature (constituted by a frieze and cornice) and vertically, by double pilasters that accentuate the central elevated vertical panel. If the architectural mouldings are summarised in the posterior and anterior façades, ending in the cornices, the upper floor extends them by the cruciform plan. On the noble façade, seven openings open onto the ground floor - six barred windows and a central door - framed by stonework, as on the second floor, but here the three central openings are joined by a balcony with a triple entrance. To the top, at the line of the emblematic heraldry, attic rooflights in cruciform plan with a smaller side to the side elevations and with a central balcony between two side openings, with small lateral buttresses. To the left, the portal with crowning gives access to the archivolved side porch and to the previous façade, more discreet but standing out the staircase entrance facing the forest. To the right, the chapel with rectangular façade, straight lintel portal with small niche over the lintel, decoration in interrupted single line with simple windings, topped by a false bell tower with semicircular finial. The INTERIOR is organized by a central division in cross, with two archivolts arches, axial to the road, and lateral staircase to the upper floor. In turn, in the chapel, foundational altarpiece with lateral blind niches, patterned tiles and cradle vaulted ceiling. In the stone altarpiece, two corinthian pilasters, decorated with grutesco motifs, frame the two central niches with sculptures of round figures, divided by a baluster column, with an arched upper finish and a predela with three niches with statuary in bas-relief.
The manor house is in good habitable condition, and comprises in the basement:
- 3 rooms, with the door next to the outside garden staircase
- old tiled floor in the first room
- raw concrete floor in the remaining rooms
- small external windows with grids
- air vents to the inside of the house
On the first floor:
- Main entrance in the middle of the facade. Hall with archway to corridors and to staircase to 2nd floor, two doors on each side.
- Room 1- small room to the left, varnished wooden floor, painted wooden ceiling, safe built into the wall, barred window to the front of the house and communication with room 2.
- Room 2 - communicates with the internal corridor to the chapel, two barred windows, painted wood ceiling. Varnished floor
- Chapel - stone floor, with exterior door to the front of the house, vaulted ceiling with frescoes.
- Room 3 - communication to the internal corridor and dining room, 2 balconies (one with patio and communication to the garden), one window to the garden. Varnished floor. Recent painting of walls and shutters. Vaulted concrete ceiling.
- Dining room, varnished floor, 4 angle brackets, two windows with railing to the garden, painted wooden ceiling. Two doors (one to room 2 and one to the small internal corridor).
- Internal corridor - linking with living rooms 2 and 3 and dining room. Perspective to the staircase. Floors in 1960s hydraulic floor.
- Small internal hallway - connection to kitchen hallway with same floor as other hallway and entrance and also with door to outside garden staircase.
- Kitchen hallway - two doors to the kitchen to the right, at the bottom small window, in the middle archway separating the two types of floor (varnished wood and original stone), to the left passage to the pantry and entrance hall.
- Kitchen - divided into two rooms with connecting door. In the first with 60’s hydraulic floor, marble sink, window with railing; in the second, niche with clay pot, large fireplace, large marble sink, window with railing, small marble drain 15cm from the floor, old stone floor, interior window open to the corridor.
- Large utility room - tiled floor, use of stairwell.
- Secondary entrance hall with vaulted ceilings, arches, door to outside, door to utility room and communication with small hall
- Small hall with door to bedroom 1, bathroom and bedroom 2.
- Bedroom 1 - with varnished wooden floor, small window and niche facing the bed.
- Wc 1 fully renovated in 2013 with shower.
- Bedroom 2 - varnished floor, connecting door to room 4, window with railing, painted wooden ceiling, bench under the window.
- Room 4 - communication to the entrance hall and bedroom 2, varnished floor, stonework and window with railing painted wooden ceiling.
Second floor:
- Staircase with ancient stone, with wooden handrails varnished ceiling.
- Top of staircase in old stone, access to balcony 1, bedroom 3 (left) and hallway.
- Balcony 1 - with 2013 hydraulic floor, facing the front of the house, garage and garden, with iron and stone railings.
- Bedroom 3 - with 2 windows, varnished floor, varnished wood ceiling, renovated in 2023, door leading to bedroom 4.
- Bedroom 4 - large, with 3 balcony doors, varnished wood floor and ceiling, access door to bedroom 5.
- Bedroom 5 - with 2 windows to front of house, 1 window to balcony and door to access hallway.
- Long corridor, floor and ceiling in varnished wood, which covers access to balconies, access to bedrooms 6, 7 and 8 and to two wc and the hall of the staircase on one side, and on the other partially open with wall to the staircase.
- Porch 2 - with 2013 hydraulic floor, stone and iron railing, facing the front of the house (where the chapel summit is), garden and yard.
At this point in the hallway there is an access opening to floor 3 with varnished wooden cover
- Bedroom 6 - with window to the veranda and another to the garden, varnished wood floor and ceiling
- Bathroom 2 - with bath, tall window to the corridor made in the late 1960s
- Bedroom 7 - with window and balcony to the garden, varnished wood floor and ceiling
- Bathroom 3 - large, window to the garden, late 1960s
- Bedroom 8 - with window to garden, varnished wood floor and ceiling
Third Floor:
- Concrete floor, roof with wooden beams and tiles renovated in 2004, two balconies, one facing the front of the house and the other towards the garden, two windows in the elevations, 4 small rooms.
Other notes:
Extensive reconstruction work was carried out on the house in the 1960s, where it provided the house with structural stability, with floors 2 and 3 being with cement board. All windows and balcony doors have wooden shutters. The porch at entrance 2 has arches, iron railings and old tiles. Attached are a door to two living rooms (the first with fireplace) and the garage for 2/3 cars. These buildings had exterior painting in the year 2020.
It should be noted that, according to Anadia’s PDM, there is a considerable area of land suitable for medium-density construction.
Finally, this farm has important and varied valences, both in the residential and tourist fields, given the proximity of the A1 highway, some proximity to the beaches of the region. The 1 hour of the city of Porto and 1.45 hours of Lisbon. (Ref. 846-23)
Contact
Farm
São Lourenço do Bairro, Anadia, Distrito de Aveiro
Used · 18,300m²
buy
630.000 €
Moradia/Quinta com traços rústicos e requintados, localizada nas vendas da pedreira em Anadia.
Inserida num terreno de 18 300m2.
Moradia/Quinta constituída por 3 pisos.
Ao nível do r/chão encontramos:
Sala ampla de estar para lazer; zona de adega;
Amplas salas de estar e jantar, salas com caraterísticas da época, com traços antigos e bastante requintados.
Acesso ao 1º andar através de escada em madeira maciça;:
Hall, cozinha equipa com moveis em madeira, porta com acesso à uma agradável zona exterior;
Casas de banho completas com traços antigos;
Quartos amplos com armários embutidos.
Ao nível do 2º andar:
Hall amplo com acesso a diversas divisões,
Quartos requintados com armário embutido, alguns deles suítes com casa de banho completa.
Esta moradia está envolvida por uma zona agradável de terreno com árvores e relvado. Com acesso privilegiado com a natureza.
Para mais informações, contacte-nos..!!
Inserida num terreno de 18 300m2.
Moradia/Quinta constituída por 3 pisos.
Ao nível do r/chão encontramos:
Sala ampla de estar para lazer; zona de adega;
Amplas salas de estar e jantar, salas com caraterísticas da época, com traços antigos e bastante requintados.
Acesso ao 1º andar através de escada em madeira maciça;:
Hall, cozinha equipa com moveis em madeira, porta com acesso à uma agradável zona exterior;
Casas de banho completas com traços antigos;
Quartos amplos com armários embutidos.
Ao nível do 2º andar:
Hall amplo com acesso a diversas divisões,
Quartos requintados com armário embutido, alguns deles suítes com casa de banho completa.
Esta moradia está envolvida por uma zona agradável de terreno com árvores e relvado. Com acesso privilegiado com a natureza.
Para mais informações, contacte-nos..!!
Contact
Agricultural property
Óis do Bairro, Tamengos, Aguim e Óis do Bairro, Anadia, Distrito de Aveiro
92,067m²
buy
200.000 €
Quinta Agrícola com uma excelente área de mais de 90.000 m² e povoada com diferentes tipos de árvores.
Situada a 10 minutos de Anadia, a propriedade é vedada e tem muro frontal.
Marque já a sua visita e venha conhecer!
--
Seja na Praia, no Campo ou na Cidade,
Conte connosco Imobiliária Horizonte.
Licença AMI 14715
Situada a 10 minutos de Anadia, a propriedade é vedada e tem muro frontal.
Marque já a sua visita e venha conhecer!
--
Seja na Praia, no Campo ou na Cidade,
Conte connosco Imobiliária Horizonte.
Licença AMI 14715
Contact
Cattle Ranch
Tamengos, Tamengos, Aguim e Óis do Bairro, Anadia, Distrito de Aveiro
8,200m²
buy
195.000 €
Quinta com mais de 7.000 m² na zona da Curia (Anadia).
Neste momento encontra-se em fase de destaque e com Projeto urbanístico já aprovado.
Tem 90 metros de frente e após o destaque cada parcela ficará com 45 metros de frente (podendo ser vendido separado).
Tem 2 Poços, 1 casa de Arrumos e encontra-se completamente vedada.
Com uma localização privilegiada, tem na sua envolvência proximidade de acesso à autoestrada A1, estação ferroviária da Curia, estância termal, Centro de Dia, incubadora de empresas do concelho de Anadia, Universidade Sénior e outros serviços essenciais.
Entre em contacto connosco e deixe-se deslumbrar por esta fantástica propriedade na afamada zona da Bairrada!
--
Seja na Praia, no Campo ou na Cidade,
Conte connosco Imobiliária Horizonte.
Licença AMI 14715
Neste momento encontra-se em fase de destaque e com Projeto urbanístico já aprovado.
Tem 90 metros de frente e após o destaque cada parcela ficará com 45 metros de frente (podendo ser vendido separado).
Tem 2 Poços, 1 casa de Arrumos e encontra-se completamente vedada.
Com uma localização privilegiada, tem na sua envolvência proximidade de acesso à autoestrada A1, estação ferroviária da Curia, estância termal, Centro de Dia, incubadora de empresas do concelho de Anadia, Universidade Sénior e outros serviços essenciais.
Entre em contacto connosco e deixe-se deslumbrar por esta fantástica propriedade na afamada zona da Bairrada!
--
Seja na Praia, no Campo ou na Cidade,
Conte connosco Imobiliária Horizonte.
Licença AMI 14715
Contact
Farm 4 Bedrooms
Moita, Anadia, Distrito de Aveiro
Used · 394m²
buy
297.500 €
Situada a 3 kms do centro de Anadia, esta moradia tipo Solar, foi recuperada pelos atuais proprietários, que preservaram a sua traça original mantendo algumas das suas características originais como é exemplo disso a pequena e bonita capela datada de 1855 ou a escadaria da entrada, mas conseguiram trazer à casa modernidade e conforto.Inserida num lote de terreno com 1400 m2, esta moradia distribui-se por 2 pisos e um sótão, totalmente forrado a madeira com um pequeno wc.No R/c possui as salas de estar e de jantar com salamandra a pellets, um hall de entrada com acesso ao piso superior, a capela, uma casa de banho ampla e completa, um escritório, a cozinha moderna equipada e com lareira e a uma grande despensa também usada como lavandaria. Sobe-se ao 1º piso através de duas escadas (cozinha ou hall de entrada) e encontram-se 4 quartos, dois dos quais em suite. Tem ar condicionado em todos os quartos.Da cozinha pode aceder diretamente ao jardim e à zona de barbecue. O jardim é amplo e possui uma piscina, uma casa de arrumos com lugar de estacionamento coberto, várias árvores de fruto e uma pequena horta. Acesso para carros através de portão automático.Eficiência energética garantida pela instalação de 6 painéis fotovoltaicos e bomba de calor.Excelente investimento num concelho com elevado potencial de valorização! Fale comigo e venha conhecer.*Disponível para partilha com todas as mediadoras e profissionais do ramo imobiliário detentores de Licença AMI, na proporção de 50/50
En Francais:Située à 3 km du centre d’Anadia, cette maison de style Solar a été restaurée par les propriétaires actuels, qui ont préservé son charme d’origine en maintenant certaines de ses caractéristiques originales, telles que la charmante chapelle datant de 1855 ou l’escalier d’entrée, tout en parvenant à apporter modernité et confort à la maison.Implantée sur un terrain de 1400 m2, cette maison est répartie sur 2 étages et un grenier, entièrement revêtue de bois avec une petite salle de bains.Au rez-de-chaussée, on trouve les salons et salles à manger avec un poêle à granulés, un hall d’entrée avec accès à l’étage supérieur, la chapelle, une salle de bains spacieuse et complète, un bureau, une cuisine moderne équipée avec cheminée et un grand garde-manger également utilisé comme buanderie.On accède au premier étage par deux escaliers (de la cuisine ou du hall d’entrée) où se trouvent 4 chambres, dont deux avec salle de bains privative. La climatisation est installée dans toutes les chambres.Depuis la cuisine, on peut accéder directement au jardin et à la zone de barbecue. Le jardin est spacieux et dispose d’une piscine, d’un bûcher avec place de parking couverte, de plusieurs arbres fruitiers et d’un petit potager. L’accès pour les voitures se fait par un portail automatique.L’efficacité énergétique est garantie par l’installation de 6 panneaux photovoltaïques et d’une pompe à chaleur.Une excellente opportunité d’investissement dans une municipalité à fort potentiel d’appréciation ! Contactez-moi et venez visiter.Disponible pour partage avec tous les agents immobiliers et professionnels titulaires d’une licence AMI, dans une proportion de 50/50.
Características:
Características Exteriores - Barbeque; Jardim; Parqueamento; Piscina exterior;
Características Interiores - Sotão; Lareira; Roupeiros; Lavandaria;
Características Gerais - Remodelado; Despensa; Portão eléctrico;
Outros Equipamentos - Painéis Solares; Máquina de lavar louça; Frigorífico; Micro-ondas; Máquina de lavar roupa;
Vistas - Vista montanha; Vista campo;
Outras características - Garagem; Garagem para 2 Carros; Cozinha Equipada; Suite; Moradia;
En Francais:Située à 3 km du centre d’Anadia, cette maison de style Solar a été restaurée par les propriétaires actuels, qui ont préservé son charme d’origine en maintenant certaines de ses caractéristiques originales, telles que la charmante chapelle datant de 1855 ou l’escalier d’entrée, tout en parvenant à apporter modernité et confort à la maison.Implantée sur un terrain de 1400 m2, cette maison est répartie sur 2 étages et un grenier, entièrement revêtue de bois avec une petite salle de bains.Au rez-de-chaussée, on trouve les salons et salles à manger avec un poêle à granulés, un hall d’entrée avec accès à l’étage supérieur, la chapelle, une salle de bains spacieuse et complète, un bureau, une cuisine moderne équipée avec cheminée et un grand garde-manger également utilisé comme buanderie.On accède au premier étage par deux escaliers (de la cuisine ou du hall d’entrée) où se trouvent 4 chambres, dont deux avec salle de bains privative. La climatisation est installée dans toutes les chambres.Depuis la cuisine, on peut accéder directement au jardin et à la zone de barbecue. Le jardin est spacieux et dispose d’une piscine, d’un bûcher avec place de parking couverte, de plusieurs arbres fruitiers et d’un petit potager. L’accès pour les voitures se fait par un portail automatique.L’efficacité énergétique est garantie par l’installation de 6 panneaux photovoltaïques et d’une pompe à chaleur.Une excellente opportunité d’investissement dans une municipalité à fort potentiel d’appréciation ! Contactez-moi et venez visiter.Disponible pour partage avec tous les agents immobiliers et professionnels titulaires d’une licence AMI, dans une proportion de 50/50.
Características:
Características Exteriores - Barbeque; Jardim; Parqueamento; Piscina exterior;
Características Interiores - Sotão; Lareira; Roupeiros; Lavandaria;
Características Gerais - Remodelado; Despensa; Portão eléctrico;
Outros Equipamentos - Painéis Solares; Máquina de lavar louça; Frigorífico; Micro-ondas; Máquina de lavar roupa;
Vistas - Vista montanha; Vista campo;
Outras características - Garagem; Garagem para 2 Carros; Cozinha Equipada; Suite; Moradia;
Contact
Farm Studio
Avelãs de Caminho, Anadia, Distrito de Aveiro
Used · 1,526m²
buy
1.000.000 €
A Vinícola Castelar, localizada em Avelãs de Caminho, Anadia, é uma jóia que combina tradição e modernidade. Fundada em 1946, a vinícola possui uma sólida história na produção de vinhos e licores. Com instalações divididas entre a sua parte histórica, que abriga todo o processo de fabrico, desde a cave até ao sótão, e sua área administrativa e de qualidade, existindo escritórios, sala de reuniões, sala de eventos e laboratório.
A Vinícola Castelar é um exemplo de excelência.
Nas instalações, encontramos uma variedade de recursos, desde escritórios bem equipados, salas de reuniões e eventos, até um laboratório dedicado à garantia de qualidade. Com licenciamento industrial para a produção de espumantes e licores, a vinícola também oferece a oportunidade de comprar vinhos de todo o país, personalizá-los e engarrafá-los. A maquinaria semi-automática garante eficiência em cada etapa do processo.
A diversidade da Vinícola Castelar para além da produção tem capacidade para transformar, engarrafar e rotular cerca de um milhão de litros de vinho e guardar em cave aproximadamente 100.000 garrafas por ano. Os equipamentos incluem enchedoras de garrafões, enchedoras isobarométricas para frisantes e enchedoras rotativas de bicos para vinhos tranquilos, além de filtros de terra e de placas.
A atenção aos detalhes é evidente na cozinha de licores, onde a produção artesanal é o foco principal, resultando em licores de alta qualidade. A Vinícola Castelar possui entreposto fiscal de produção, cumprindo todas as normas de qualidade exigidas.
Além das instalações funcionais, a vinícola oferece uma sala dedicada a provas e eventos, demonstrando seu compromisso com a experiência dos visitantes. Uma parte do terreno na entrada ainda oferece a possibilidade de transformação em uma loja, ampliando suas opções de negócio.
A denominação Castelar provém da existência do Palácio Real em Avelãs de Caminho, desde os primórdios da monarquia. Conhecido entre os habitantes locais por Castelo, local de pernoita dos membros da família Real, nas suas viagens entre Lisboa e Porto. Fundada em fevereiro de 1946 em Avelãs de Caminho, Anadia, a Vinicola Castelar conjungando o saber adquirido ao longo destes anos, com a forte determinação em inovar, tem desenvolvido novos produtos, adptando-se assim às novas necessidades e tendências, de um mercado cada vez mais exigente.
A Vinícola Castelar é uma escolha sólida para os amantes de vinho e apreciadores de licores, com uma gama de possibilidades graças ao entreposto fiscal. A sua combinação de tradição e inovação é um verdadeiro tesouro para o mundo dos vinhos e bebidas artesanais.
;ID RE/MAX: (telefone)
A Vinícola Castelar é um exemplo de excelência.
Nas instalações, encontramos uma variedade de recursos, desde escritórios bem equipados, salas de reuniões e eventos, até um laboratório dedicado à garantia de qualidade. Com licenciamento industrial para a produção de espumantes e licores, a vinícola também oferece a oportunidade de comprar vinhos de todo o país, personalizá-los e engarrafá-los. A maquinaria semi-automática garante eficiência em cada etapa do processo.
A diversidade da Vinícola Castelar para além da produção tem capacidade para transformar, engarrafar e rotular cerca de um milhão de litros de vinho e guardar em cave aproximadamente 100.000 garrafas por ano. Os equipamentos incluem enchedoras de garrafões, enchedoras isobarométricas para frisantes e enchedoras rotativas de bicos para vinhos tranquilos, além de filtros de terra e de placas.
A atenção aos detalhes é evidente na cozinha de licores, onde a produção artesanal é o foco principal, resultando em licores de alta qualidade. A Vinícola Castelar possui entreposto fiscal de produção, cumprindo todas as normas de qualidade exigidas.
Além das instalações funcionais, a vinícola oferece uma sala dedicada a provas e eventos, demonstrando seu compromisso com a experiência dos visitantes. Uma parte do terreno na entrada ainda oferece a possibilidade de transformação em uma loja, ampliando suas opções de negócio.
A denominação Castelar provém da existência do Palácio Real em Avelãs de Caminho, desde os primórdios da monarquia. Conhecido entre os habitantes locais por Castelo, local de pernoita dos membros da família Real, nas suas viagens entre Lisboa e Porto. Fundada em fevereiro de 1946 em Avelãs de Caminho, Anadia, a Vinicola Castelar conjungando o saber adquirido ao longo destes anos, com a forte determinação em inovar, tem desenvolvido novos produtos, adptando-se assim às novas necessidades e tendências, de um mercado cada vez mais exigente.
A Vinícola Castelar é uma escolha sólida para os amantes de vinho e apreciadores de licores, com uma gama de possibilidades graças ao entreposto fiscal. A sua combinação de tradição e inovação é um verdadeiro tesouro para o mundo dos vinhos e bebidas artesanais.
;ID RE/MAX: (telefone)
Contact
Ruins Studio
Sá, Sangalhos, Anadia, Distrito de Aveiro
To demolish or rebuild · 121m²
buy
45.000 €
Plot of urban land for sale, with a total area of 455 m2.
Located in a privileged location, on Rua do Comércio in the village of Sangalhos, close to all services and different types of commerce, such as: restaurants, schools, banks, pharmacy, public transport, fire brigade and hospital.
The land, which is all walled, contains fruit trees and a ruin, and there is feasibility for the construction of a house.
Located in a privileged location, on Rua do Comércio in the village of Sangalhos, close to all services and different types of commerce, such as: restaurants, schools, banks, pharmacy, public transport, fire brigade and hospital.
The land, which is all walled, contains fruit trees and a ruin, and there is feasibility for the construction of a house.
Contact
Ruins
Malaposta, Arcos e Mogofores, Anadia, Distrito de Aveiro
To demolish or rebuild · 420m²
buy
82.500 €
This property presents an excellent opportunity for appreciation, either through the restoration of the existing structure or the development of a new project. Its central location provides easy access to:
School / College;
Hypermarkets;
Hospital (public and private);
Train station.
A unique opportunity to transform this property into something valuable. Contact us for more information.
Don’t miss the chance to be part of the revitalization of this unique space!
School / College;
Hypermarkets;
Hospital (public and private);
Train station.
A unique opportunity to transform this property into something valuable. Contact us for more information.
Don’t miss the chance to be part of the revitalization of this unique space!
Contact
Agricultural property
Sangalhos, Anadia, Distrito de Aveiro
buy
1.575.100 €
Quinta com espetacular plantação de Kiwis, carvalhos americanos e terreno destinado a floresta e construção de instalações de apoio á produção e casa de lavrador.
Com boa rentabilidade anual.
VALOR NEGOCIÁVEL
A equipa da GIMOPARCEIROS é formada por profissionais activos no mercado em várias actividades além do ramo imobiliário, tais como, intermediação bancária, contabilidade, gestão e mediação de seguros. Actualmente temos escritórios em OLIVEIRA DO BAIRRO e PALHAÇA e uma vasta rede de Parceiros que conjuntamente nos permite ter uma maior abrangência e capacidade de resposta no setor nomeadamente em serviços de apoio como:
// Certificação Energética
// Processos de Crédito Habitação
// Seguros
// Contabilidade e Fiscalidade
// Soluções Documentais
// Projetos de Construção
// Construção Modular
// Obras
// Reabilitação
Farm with spectacular plantation of Kiwis, American oaks and land for forest and construction of facilities to support production and farmer’s house.
With good annual profitability.
NEGOTIABLE VALUE
The GIMOPARCEIROS team is formed by professionals active in the market in various activities beyond the real estate industry, such as banking intermediation, accounting, management and insurance mediation. Currently we have offices in OLIVEIRA DO BAIRRO and PALHAÇA and a vast network of Partners that together allows us to have a greater scope and responsiveness in the sector, namely in support services such as:
Energy Certification
Housing Credit Processes
Insurance
Accounting and Taxation
Document Solutions
Construction Projects
Modular Construction
Works
Rehabilitation
Com boa rentabilidade anual.
VALOR NEGOCIÁVEL
A equipa da GIMOPARCEIROS é formada por profissionais activos no mercado em várias actividades além do ramo imobiliário, tais como, intermediação bancária, contabilidade, gestão e mediação de seguros. Actualmente temos escritórios em OLIVEIRA DO BAIRRO e PALHAÇA e uma vasta rede de Parceiros que conjuntamente nos permite ter uma maior abrangência e capacidade de resposta no setor nomeadamente em serviços de apoio como:
// Certificação Energética
// Processos de Crédito Habitação
// Seguros
// Contabilidade e Fiscalidade
// Soluções Documentais
// Projetos de Construção
// Construção Modular
// Obras
// Reabilitação
Farm with spectacular plantation of Kiwis, American oaks and land for forest and construction of facilities to support production and farmer’s house.
With good annual profitability.
NEGOTIABLE VALUE
The GIMOPARCEIROS team is formed by professionals active in the market in various activities beyond the real estate industry, such as banking intermediation, accounting, management and insurance mediation. Currently we have offices in OLIVEIRA DO BAIRRO and PALHAÇA and a vast network of Partners that together allows us to have a greater scope and responsiveness in the sector, namely in support services such as:
Energy Certification
Housing Credit Processes
Insurance
Accounting and Taxation
Document Solutions
Construction Projects
Modular Construction
Works
Rehabilitation
Contact
Cattle Ranch
Vilarinho do Bairro, Anadia, Distrito de Aveiro
Used · 293m²
buy
79.000 €
Trata-se de uma fantástica oportunidade para quem procura a Quinta com ruína para recuperar e terreno cultivo com diversas espécies e variedades de árvores frutíferas em Pefreira de Vilarinho do concelho de Anadia.
A propriedade, que está a 27km da Praia da Mira e 10km das Termas da Curia, a 30km da Veneza Portuguesa - Aveiro e 30km da Coimbra - Cidade de Conhecimentos, oferece um ambiente privilegiado numa zona residencial em perfeita harmonia com a natureza e poderá ser uma excelente oportunidade para investir em Agroturismo, Turismo Rural ou Habitação Própria.
No lote de terreno de 8597m2 encontra-se uma ruína com área de implantação de 293m2 e área bruta de construção de 293m2. O terreno possui ainda de 2 poços.
Marque já a sua visita e venha conhecer este magnífico lugar!
Tlm.: (+ (telefone) Liubov Stoika
Tlm.: (+ (telefone) Angelina Stoyka
Seja na compra, seja na venda, a ajudar a encontrar as melhores soluções!
Conte connosco!
’A sua Casa mora Aqui!’
NOTA IMPORTANTE: ACEITA-SE PAGAMENTO EM CRIPTOMOEDAS.
A propriedade, que está a 27km da Praia da Mira e 10km das Termas da Curia, a 30km da Veneza Portuguesa - Aveiro e 30km da Coimbra - Cidade de Conhecimentos, oferece um ambiente privilegiado numa zona residencial em perfeita harmonia com a natureza e poderá ser uma excelente oportunidade para investir em Agroturismo, Turismo Rural ou Habitação Própria.
No lote de terreno de 8597m2 encontra-se uma ruína com área de implantação de 293m2 e área bruta de construção de 293m2. O terreno possui ainda de 2 poços.
Marque já a sua visita e venha conhecer este magnífico lugar!
Tlm.: (+ (telefone) Liubov Stoika
Tlm.: (+ (telefone) Angelina Stoyka
Seja na compra, seja na venda, a ajudar a encontrar as melhores soluções!
Conte connosco!
’A sua Casa mora Aqui!’
NOTA IMPORTANTE: ACEITA-SE PAGAMENTO EM CRIPTOMOEDAS.
Contact
Ruins
Amoreira da Gândara, Paredes do Bairro e Ancas, Anadia, Distrito de Aveiro
To demolish or rebuild · 45m²
buy
22.000 €
Oportunidade de investimento única!
Ruinas com terreno adjacente.
Se pretende construir casa num local calmo mas com elevado potencial de crescimento, temos para si este terreno com ruinas com 195 m2, e um terreno adjacente com 400 m2, poço e árvores de fruto.
O terreno faz interceção com duas ruas, sendo as ruinas viradas para a rua principal e possibilidade de um acesso lateral ao terreno adjacente.
Para mais informações entre em contacto connosco.
Ruinas com terreno adjacente.
Se pretende construir casa num local calmo mas com elevado potencial de crescimento, temos para si este terreno com ruinas com 195 m2, e um terreno adjacente com 400 m2, poço e árvores de fruto.
O terreno faz interceção com duas ruas, sendo as ruinas viradas para a rua principal e possibilidade de um acesso lateral ao terreno adjacente.
Para mais informações entre em contacto connosco.
Contact
Agricultural property
Fogueira, Sangalhos, Anadia, Distrito de Aveiro
300m²
buy
240.000 €
Quinta Agrícola com 14.000 m² na zona de Sangalhos (Anadia).
Tendo sido uma antiga vacaria, encontra-se completamente vedada e possui 2 Poços.
Possibilidade de destacar uma parcela de terreno para Construção.
Contacte-nos e marque já a sua visita!
--
Seja na Praia, no Campo ou na Cidade,
Conte connosco Imobiliária Horizonte.
Licença AMI 14715
Tendo sido uma antiga vacaria, encontra-se completamente vedada e possui 2 Poços.
Possibilidade de destacar uma parcela de terreno para Construção.
Contacte-nos e marque já a sua visita!
--
Seja na Praia, no Campo ou na Cidade,
Conte connosco Imobiliária Horizonte.
Licença AMI 14715
Contact
See more Farms and Estates for Sale, in Anadia
Bedrooms
Zones
Can’t find the property you’re looking for?
