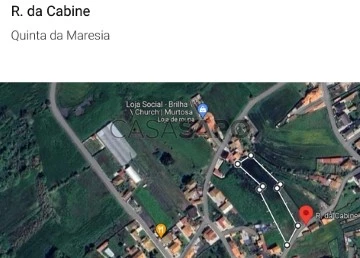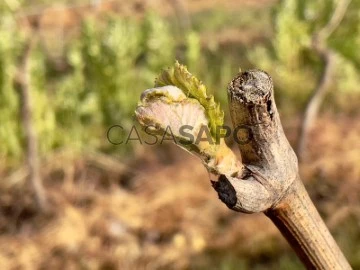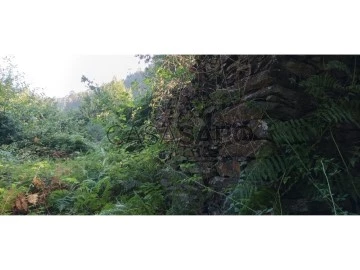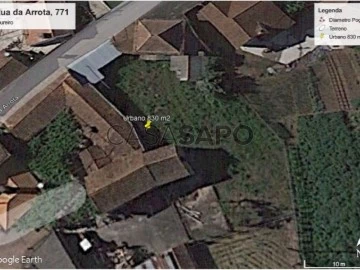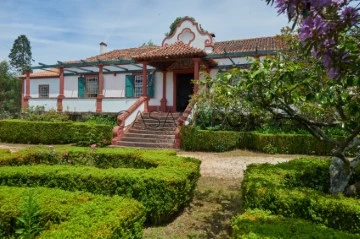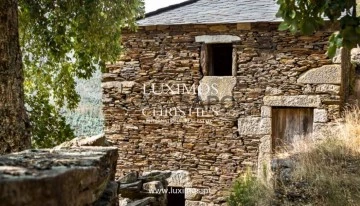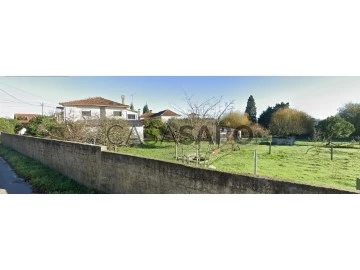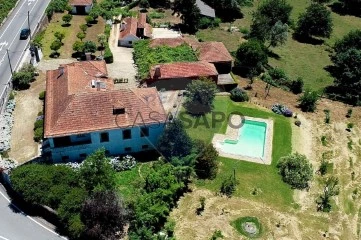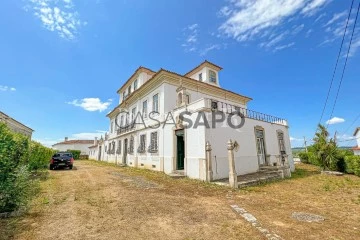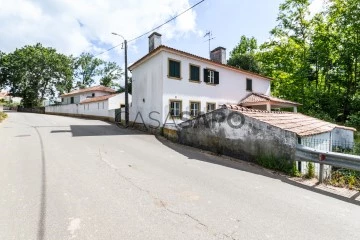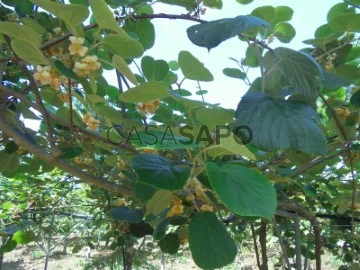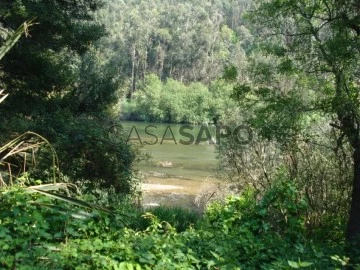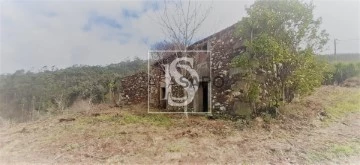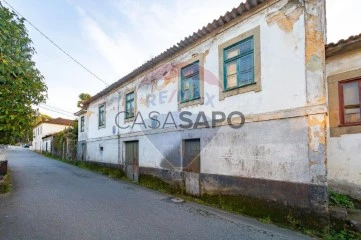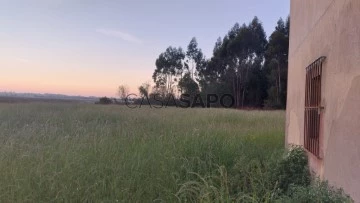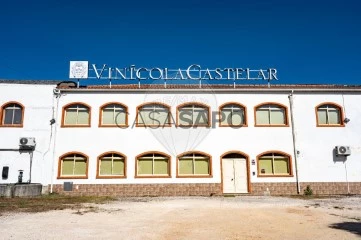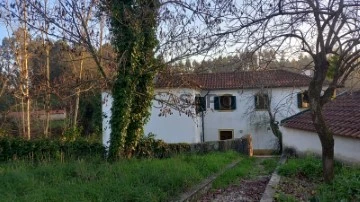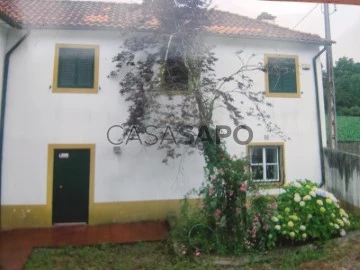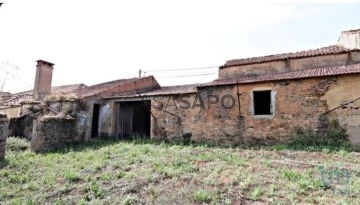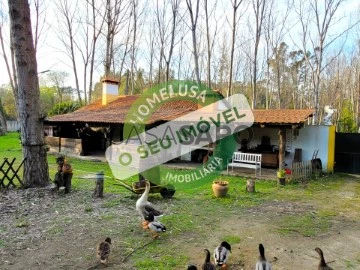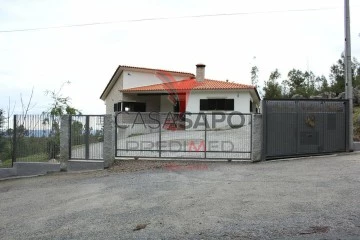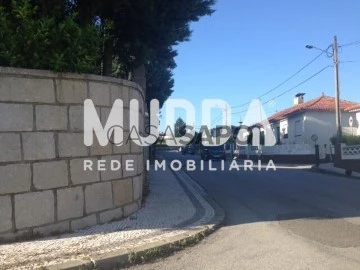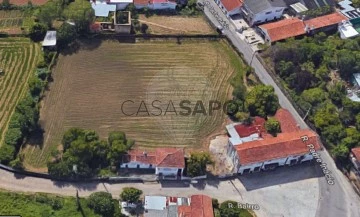Farms and Estates
Rooms
Price
More filters
158 Farms and Estates for Sale, in Distrito de Aveiro
Order by
Relevance
Rustic House 2 Bedrooms Duplex
Arouca e Burgo, Distrito de Aveiro
Refurbished · 140m²
With Garage
buy
180.000 €
Casa rustica,em pedra,renovada,de dois pisos.anexos,alpendre e logradouro.A 3 km do no AE32.A LARFACIL é INTERMEDIÁRIO de CRÉDITO autorizada pelo BANCO de PORTUGAL que lhe apresentará propostas de financiamento para aquisição da sua habitação.
Contact
Farm Land
Saldida, Murtosa
In project
buy
55.000 €
Quinta com projecto aprovado, com planta e especialidades técnicas aprovadas pela CMMurtosa. Projecto de Moradia com 3 quartos, 2 WC, sala de máquinas, escritório, cozinha open espace com sala.
Espaço relaxante e calmo, próximo da Ria de Aveiro, Cais do Bico, Escolas, Parque da Saldída, 45 km do Porto e 35 km de Aveiro via rodóviaria e 9 km da Estação de Comboios de Estarreja.
Espaço relaxante e calmo, próximo da Ria de Aveiro, Cais do Bico, Escolas, Parque da Saldída, 45 km do Porto e 35 km de Aveiro via rodóviaria e 9 km da Estação de Comboios de Estarreja.
Contact
Farm
Tamengos, Aguim e Óis do Bairro, Anadia, Distrito de Aveiro
buy
500.000 €
Fantastic 23ha farm in the shape of a valley, in Óis do Bairro - Anadia - Aveiro
Inserted in the heart of the Bairrada Demarcated Area
Composed by:
Vineyard (7ha), with the following varieties: Baga, Cerceal, Bical, Chardonnay and Merlot, with potential for easy planting of another 7ha of vineyard
Urban rehabilitation zone for own home or accommodation
Eucalyptus (7ha)
American Oaks (3ha)
Area with 150 meters facing the road that allows subdivision (10 to 15 lots)
QUINTA DA VAGEM had its origins in Quinta do Paço de Óis.
Over time, an existing ground path that connected OIS do Bairro to S. Lourenço and which passed through the land of Quinta do Paço de OIS, gained more and more importance as a road structure and today is a public road.
Thus, Quinta do Paço de OIS was divided by this road into two - QUINTA DA VAGEM and Quinta do Paço, with agricultural areas of similar size.
In the current Quinta do Paço, the PAÇO DE OIS remains - an exemplary well-preserved manor house which has been attributed public interest - whose construction began at the end of the 19th century. XVI.
QUINTA DA VAGEM located in the center of Óis do Bairro, Travessa da Vagem, gives us direct access to a set of five dwellings in need of some restoration, but already with the respective project drawn up for their rehabilitation.
This group of five dwellings, which were the homes for the ’most reliable and responsible employees’ of the original Quinta do Paço, form a small square centered by a well where an old water-wheel maintains its ancestral characteristics.
The existence of these five houses gives QUINTA DA VAGEM enormous potential for tourist accommodation, in proximity to a rural environment and in an area of recognized wine tourism.
Its soil has all the characteristics suitable for planting vines and it was, when it still belonged to the original Quinta do Paço de Óis, an agricultural area entirely dedicated to wine production.
There is still to be added to the current 7 hectares of vines already in production, about 80% of the area of eucalyptus and oak trees, thus being able to increase an area of vineyard of excellent quality.
The entire soil of the Quinta is humid, with natural springs of water and wells.
Inserted in the heart of the Bairrada Demarcated Area
Composed by:
Vineyard (7ha), with the following varieties: Baga, Cerceal, Bical, Chardonnay and Merlot, with potential for easy planting of another 7ha of vineyard
Urban rehabilitation zone for own home or accommodation
Eucalyptus (7ha)
American Oaks (3ha)
Area with 150 meters facing the road that allows subdivision (10 to 15 lots)
QUINTA DA VAGEM had its origins in Quinta do Paço de Óis.
Over time, an existing ground path that connected OIS do Bairro to S. Lourenço and which passed through the land of Quinta do Paço de OIS, gained more and more importance as a road structure and today is a public road.
Thus, Quinta do Paço de OIS was divided by this road into two - QUINTA DA VAGEM and Quinta do Paço, with agricultural areas of similar size.
In the current Quinta do Paço, the PAÇO DE OIS remains - an exemplary well-preserved manor house which has been attributed public interest - whose construction began at the end of the 19th century. XVI.
QUINTA DA VAGEM located in the center of Óis do Bairro, Travessa da Vagem, gives us direct access to a set of five dwellings in need of some restoration, but already with the respective project drawn up for their rehabilitation.
This group of five dwellings, which were the homes for the ’most reliable and responsible employees’ of the original Quinta do Paço, form a small square centered by a well where an old water-wheel maintains its ancestral characteristics.
The existence of these five houses gives QUINTA DA VAGEM enormous potential for tourist accommodation, in proximity to a rural environment and in an area of recognized wine tourism.
Its soil has all the characteristics suitable for planting vines and it was, when it still belonged to the original Quinta do Paço de Óis, an agricultural area entirely dedicated to wine production.
There is still to be added to the current 7 hectares of vines already in production, about 80% of the area of eucalyptus and oak trees, thus being able to increase an area of vineyard of excellent quality.
The entire soil of the Quinta is humid, with natural springs of water and wells.
Contact
Farm 7 Bedrooms
Arouca e Burgo, Distrito de Aveiro
Used · 800m²
buy
85.000 €
Quinta de 25 mil metros quadrados toda ela face ao rio. uns dos rio mais limpos da Europa. com a possibilidade de passaguens dos passadiços as minas de rio frades. possui 6 casas antigas em xisto todas essas casas tem 1 artigo. podem contactar para o.
#ref:33619755
#ref:33619755
Contact
Farm 3 Bedrooms
Loureiro, Oliveira de Azeméis, Distrito de Aveiro
Used · 210m²
buy
99.000 €
MORADIA T3, CASA DA EIRA E TERRENO AGRÍCOLA. Loureiro, Oliveira de Azeméis
A moradia está implantada num lote de 1900 m² em zona de elevada tranquilidade e conforto.
Situa-se na freguesia de Loureiro que, em conjunto com Carregosa, são as freguesias que ganharam população recentemente devido à sua situação privilegiada no que diz respeito à proximidade de excelentes vias de acesso e transportes públicos, um ambiente que oferece boa qualidade de vida.
Áreas de interesse e facilidades na zona:
>> Proximidade de centro médico, dois infantários, Centro de Dia, transporte rodoviário, supermercados, farmácia, escola de 1. / 2. e 3. ciclos e comércio.
>> Perto do Parque UL Molinológico.
>> Próximo do local onde é realizada a corrida de cavalos conhecida pelo ’Salto do Rego’.
Localização:
>> Situada a 3,5 km do centro de Oliveira de Azeméis, 11 km do centro de São João da Madeira e 7 km de Estarreja.
>> Acesso privilegiado às seguintes autoestradas e vias de acesso: A1, A29, A25, IC2, N1 e N 109.
>> Acesso direto para Coimbra, Lisboa, Porto e Vilar Formoso através de várias vias.
Caracterização do imóvel:
Imóvel detentor de dois artigos (urbano e rústico), constituído por uma casa de habitação (com uma área de 140 m2 de área coberta e 70 m2 de área dependente), destinada a reabilitação, com dois pisos, 3 quartos, um hall, WC (sanita, lavatório com móvel, bidé, banheira, com instalação para máquina de roupa, tomadas em funcionamento), cozinha (com lareira com sistema de aquecimento de água, canalizações instaladas e tomadas instaladas e em pleno funcionamento).
É também detentor de currais, casa da eira, poço independente, um poço meeiro e um vasto terreno para jardim e quintal.
Todo o lote está vedado com rede e o imóvel está orientado a Sul, beneficiando de uma excelente exposição solar.
Possibilidade de ampliação da casa de habitação, bem como da casa da eira e disponibilidade de terreno para construção de piscina/ parque infantil/ churrasqueira/ forno,
Excelente oportunidade de negócio!
#ref:33486959
A moradia está implantada num lote de 1900 m² em zona de elevada tranquilidade e conforto.
Situa-se na freguesia de Loureiro que, em conjunto com Carregosa, são as freguesias que ganharam população recentemente devido à sua situação privilegiada no que diz respeito à proximidade de excelentes vias de acesso e transportes públicos, um ambiente que oferece boa qualidade de vida.
Áreas de interesse e facilidades na zona:
>> Proximidade de centro médico, dois infantários, Centro de Dia, transporte rodoviário, supermercados, farmácia, escola de 1. / 2. e 3. ciclos e comércio.
>> Perto do Parque UL Molinológico.
>> Próximo do local onde é realizada a corrida de cavalos conhecida pelo ’Salto do Rego’.
Localização:
>> Situada a 3,5 km do centro de Oliveira de Azeméis, 11 km do centro de São João da Madeira e 7 km de Estarreja.
>> Acesso privilegiado às seguintes autoestradas e vias de acesso: A1, A29, A25, IC2, N1 e N 109.
>> Acesso direto para Coimbra, Lisboa, Porto e Vilar Formoso através de várias vias.
Caracterização do imóvel:
Imóvel detentor de dois artigos (urbano e rústico), constituído por uma casa de habitação (com uma área de 140 m2 de área coberta e 70 m2 de área dependente), destinada a reabilitação, com dois pisos, 3 quartos, um hall, WC (sanita, lavatório com móvel, bidé, banheira, com instalação para máquina de roupa, tomadas em funcionamento), cozinha (com lareira com sistema de aquecimento de água, canalizações instaladas e tomadas instaladas e em pleno funcionamento).
É também detentor de currais, casa da eira, poço independente, um poço meeiro e um vasto terreno para jardim e quintal.
Todo o lote está vedado com rede e o imóvel está orientado a Sul, beneficiando de uma excelente exposição solar.
Possibilidade de ampliação da casa de habitação, bem como da casa da eira e disponibilidade de terreno para construção de piscina/ parque infantil/ churrasqueira/ forno,
Excelente oportunidade de negócio!
#ref:33486959
Contact
Farm 9 Bedrooms
Casainho de Cima, Recardães e Espinhel, Águeda, Distrito de Aveiro
Used · 2,735m²
With Garage
buy
1.900.000 €
13 ha property (quinta) located in Casainho, 2 kilometres from the centre of Águeda, Aveiro.
Large property comprising eight urban properties and eight rustic properties, total gross area of 2,735 sqm, including three houses with a private area of 1,015 sqm and dependent areas and several agricultural support areas with 1,720 sqm. Total privacy and tranquillity set in a rural environment, including several houses in good condition or for rehabilitation, annex facilities and extensive outdoor areas.
-Main house, with manor features, with two floors of T9 typology with large entrance hall, two rooms, dining room, with cloister-shaped interior patio and covered terrace on three fronts. Nine bedrooms, four bathrooms and a toilet. Service area with kitchen, dining area and pantry. 1,020 sqm gross area, 693 sqm gross floor area, 200 sqm terraces and patio and 127 sqm2 other dependent areas.
- House 2 (Casa da Ponte), typology T4, on two floors, 210 sqm gross area.
- House 3, typology T2, on two floors, with living room, kitchen, two bedrooms, 112 sqm floor area. Attached patio and barn.
Outdoor areas of great expression with unobstructed views over the River Águeda valley. It comprises patios and gardens, orchard, vegetable garden, woods and trees.
Excellent opportunity for housing or institutional purposes or for a charming or rural hotel with recreational components.
Large property comprising eight urban properties and eight rustic properties, total gross area of 2,735 sqm, including three houses with a private area of 1,015 sqm and dependent areas and several agricultural support areas with 1,720 sqm. Total privacy and tranquillity set in a rural environment, including several houses in good condition or for rehabilitation, annex facilities and extensive outdoor areas.
-Main house, with manor features, with two floors of T9 typology with large entrance hall, two rooms, dining room, with cloister-shaped interior patio and covered terrace on three fronts. Nine bedrooms, four bathrooms and a toilet. Service area with kitchen, dining area and pantry. 1,020 sqm gross area, 693 sqm gross floor area, 200 sqm terraces and patio and 127 sqm2 other dependent areas.
- House 2 (Casa da Ponte), typology T4, on two floors, 210 sqm gross area.
- House 3, typology T2, on two floors, with living room, kitchen, two bedrooms, 112 sqm floor area. Attached patio and barn.
Outdoor areas of great expression with unobstructed views over the River Águeda valley. It comprises patios and gardens, orchard, vegetable garden, woods and trees.
Excellent opportunity for housing or institutional purposes or for a charming or rural hotel with recreational components.
Contact
Rustic House 1 Bedroom
Covelo de Paivó e Janarde, Arouca, Distrito de Aveiro
Used · 97,578m²
buy
1.200.000 €
Village for sale, where the natural mountain landscape, the schist and the slate of the traditional houses create a charming and particularly beautiful setting.
The village, where once lived 14 families, now has seven houses (in ruins), four of which are in the process of being restored.
Village located 25 minutes from the village of Arouca, recognized by the Arouca Geopark (Geological Heritage of Humanity by UNESCO), the Frecha da Mizarela waterfall, Freita Mountain, the Paiva Walkways and also by Arouca 516 World’s longest pedestrian bridge.
The village is of unparalleled beauty, being an opportunity for project development and ’green investment’ in ecotourism.
At 1 hour from the city of Porto.
CHARACTERISTICS:
Plot Area: 97 578 m2 | 1 050 321 sq ft
Useful area: 97 578 m2 | 1 050 321 sq ft
Bedrooms: 1
Energy efficiency: Free
FEATURES:
- Village
- Arouca 516
- Paiva Walkways
Excluded from the SCE, under alinea f) of article 4 of Decree Law No. 118/2013, of August 20, as amended.
Internationally awarded, LUXIMOS Christie’s presents more than 1,200 properties for sale in Portugal, offering an excellent service in real estate brokerage. LUXIMOS Christie’s is the exclusive affiliate of Christie´s International Real Estate (1350 offices in 46 countries) for the Algarve, Porto and North of Portugal, and provides its services to homeowners who are selling their properties, and to national and international buyers, who wish to buy real estate in Portugal.
Our selection includes modern and contemporary properties, near the sea or by theriver, in Foz do Douro, in Porto, Boavista, Matosinhos, Vilamoura, Tavira, Ria Formosa, Lagos, Almancil, Vale do Lobo, Quinta do Lago, near the golf courses or the marina.
LIc AMI 9063
The village, where once lived 14 families, now has seven houses (in ruins), four of which are in the process of being restored.
Village located 25 minutes from the village of Arouca, recognized by the Arouca Geopark (Geological Heritage of Humanity by UNESCO), the Frecha da Mizarela waterfall, Freita Mountain, the Paiva Walkways and also by Arouca 516 World’s longest pedestrian bridge.
The village is of unparalleled beauty, being an opportunity for project development and ’green investment’ in ecotourism.
At 1 hour from the city of Porto.
CHARACTERISTICS:
Plot Area: 97 578 m2 | 1 050 321 sq ft
Useful area: 97 578 m2 | 1 050 321 sq ft
Bedrooms: 1
Energy efficiency: Free
FEATURES:
- Village
- Arouca 516
- Paiva Walkways
Excluded from the SCE, under alinea f) of article 4 of Decree Law No. 118/2013, of August 20, as amended.
Internationally awarded, LUXIMOS Christie’s presents more than 1,200 properties for sale in Portugal, offering an excellent service in real estate brokerage. LUXIMOS Christie’s is the exclusive affiliate of Christie´s International Real Estate (1350 offices in 46 countries) for the Algarve, Porto and North of Portugal, and provides its services to homeowners who are selling their properties, and to national and international buyers, who wish to buy real estate in Portugal.
Our selection includes modern and contemporary properties, near the sea or by theriver, in Foz do Douro, in Porto, Boavista, Matosinhos, Vilamoura, Tavira, Ria Formosa, Lagos, Almancil, Vale do Lobo, Quinta do Lago, near the golf courses or the marina.
LIc AMI 9063
Contact
Farm 4 Bedrooms
São João da Azenha, Sangalhos, Anadia, Distrito de Aveiro
Used · 300m²
buy
220.000 €
VENDO
Quintinha com 4600 m2, toda vedada com muro, dois artigos: 1 com a casa com 1000 m2, e o outro é o terreno com 3600 m2, que dá para construção de moradias!
Excelente exposição solar de manhã á noite, com todo o tipo de comercio, escolas e transportes!
Para mais informações, contacte-me sff
Está situada na freguesia de Sangalhos/Anadia, com bons acessos para Aveiro (20 minutos), Oliveira do Bairro (5 minutos), Águeda e Anadia (10 minutos).
#ref:33384171
Quintinha com 4600 m2, toda vedada com muro, dois artigos: 1 com a casa com 1000 m2, e o outro é o terreno com 3600 m2, que dá para construção de moradias!
Excelente exposição solar de manhã á noite, com todo o tipo de comercio, escolas e transportes!
Para mais informações, contacte-me sff
Está situada na freguesia de Sangalhos/Anadia, com bons acessos para Aveiro (20 minutos), Oliveira do Bairro (5 minutos), Águeda e Anadia (10 minutos).
#ref:33384171
Contact
Farm 9 Bedrooms
Nogueira do Cravo e Pindelo, Oliveira de Azeméis, Distrito de Aveiro
Used · 310m²
buy
1.850.000 €
Quinta com 13,3 hectares em Pindelo, Oliveira de Azeméis
A propriedade é composta por uma área florestal de cerca de 9,2 hectares, uma área de produção agrícola com cerca de 3,6 hectares e a zona de habitação e edifícios de apoio com cerca de 0,6 hectares.
A casa que se destaca pela arquitetura clássica, foi construída em finais do século XIX. A manutenção cuidada e as renovações efetuadas ao longo do tempo permitiram que o imóvel apresente boas condições de habitabilidade.
Na última renovação houve o cuidado de manter as áreas muito generosas e de preservar os materiais nobres nomeadamente ao nível dos revestimentos.
A quinta é servida por mina e levada de água que a tornam autossuficiente.
A propriedade possui características que a tornam única e lhe conferem um encanto e ambiente que nos fazem regressar no tempo.
A casa senhorial, principal edificação da propriedade, desenvolve-se em três pisos:
- No sótão existe uma área de repouso e arrumação;
- O piso térreo divide-se em duas zonas distintas, a zona social e a zona de repouso;
- A cave é a zona de trabalho, tendo áreas de arrumação e de preservação da ampla área agrícola da propriedade. Na zona social do piso térreo da casa temos o hall de entrada, a cozinha, uma sala com lareira cujo recuperador, em combinação com o painel solar, fornece aquecimento para toda a casa, sala de jantar com lareira, sala de chá, corredor e uma casa de banho completa com base de chuveiro.
A zona de repouso deste piso é composta por corredor, uma casa de banho completa com duas zonas e arrumação e cinco quartos, sendo dois virados a nascente e três virados a poente.
O sótão é constituído por um hall de acesso aos quartos quartos todos com luz solar, a uma área de arrumação e à zona ainda não aproveitada.
Todas as divisões têm luz solar direta, tanto através de janelas laterais como de telhas de vidro.
A cozinha da casa principal encontra-se totalmente equipada e combina o antigo com o moderno de uma forma harmoniosa.
Possui mesa de refeições e fogão a lenha onde se podem preparar excelentes pratos tradicionais da região.
Na cave, encontramos o lagar, a adega com garrafeira, o armazém, uma sala de trabalho e um escritório.
A propriedade possui também:
- Pátio de circulação entre as duas alas da casa, virado a Sul;
- Junto à casa existe a zona da piscina rodeada por um enorme relvado cuidado;
- Na zona agrícola existe um conjunto de anexos que conta com armazém, zona de lenhas e alfaias e uma cozinha rustica completa;
- A ’casa dos caseiros’ consiste num apartamento T1 com cozinha equipada e casa de banho;
- Dois canastros conferem à propriedade a charme e o estilo de uma quinta do norte do país;
- A zona de vacaria e produção de leite encontra-se desativada há vários anos;
- Existe ainda a construção mais emblemática da propriedade: o moinho de água.
;ID RE/MAX: (telefone)
A propriedade é composta por uma área florestal de cerca de 9,2 hectares, uma área de produção agrícola com cerca de 3,6 hectares e a zona de habitação e edifícios de apoio com cerca de 0,6 hectares.
A casa que se destaca pela arquitetura clássica, foi construída em finais do século XIX. A manutenção cuidada e as renovações efetuadas ao longo do tempo permitiram que o imóvel apresente boas condições de habitabilidade.
Na última renovação houve o cuidado de manter as áreas muito generosas e de preservar os materiais nobres nomeadamente ao nível dos revestimentos.
A quinta é servida por mina e levada de água que a tornam autossuficiente.
A propriedade possui características que a tornam única e lhe conferem um encanto e ambiente que nos fazem regressar no tempo.
A casa senhorial, principal edificação da propriedade, desenvolve-se em três pisos:
- No sótão existe uma área de repouso e arrumação;
- O piso térreo divide-se em duas zonas distintas, a zona social e a zona de repouso;
- A cave é a zona de trabalho, tendo áreas de arrumação e de preservação da ampla área agrícola da propriedade. Na zona social do piso térreo da casa temos o hall de entrada, a cozinha, uma sala com lareira cujo recuperador, em combinação com o painel solar, fornece aquecimento para toda a casa, sala de jantar com lareira, sala de chá, corredor e uma casa de banho completa com base de chuveiro.
A zona de repouso deste piso é composta por corredor, uma casa de banho completa com duas zonas e arrumação e cinco quartos, sendo dois virados a nascente e três virados a poente.
O sótão é constituído por um hall de acesso aos quartos quartos todos com luz solar, a uma área de arrumação e à zona ainda não aproveitada.
Todas as divisões têm luz solar direta, tanto através de janelas laterais como de telhas de vidro.
A cozinha da casa principal encontra-se totalmente equipada e combina o antigo com o moderno de uma forma harmoniosa.
Possui mesa de refeições e fogão a lenha onde se podem preparar excelentes pratos tradicionais da região.
Na cave, encontramos o lagar, a adega com garrafeira, o armazém, uma sala de trabalho e um escritório.
A propriedade possui também:
- Pátio de circulação entre as duas alas da casa, virado a Sul;
- Junto à casa existe a zona da piscina rodeada por um enorme relvado cuidado;
- Na zona agrícola existe um conjunto de anexos que conta com armazém, zona de lenhas e alfaias e uma cozinha rustica completa;
- A ’casa dos caseiros’ consiste num apartamento T1 com cozinha equipada e casa de banho;
- Dois canastros conferem à propriedade a charme e o estilo de uma quinta do norte do país;
- A zona de vacaria e produção de leite encontra-se desativada há vários anos;
- Existe ainda a construção mais emblemática da propriedade: o moinho de água.
;ID RE/MAX: (telefone)
Contact
Manor House 8 Bedrooms
Tamengos, Aguim e Óis do Bairro, Anadia, Distrito de Aveiro
Used · 730m²
buy
1.999.999 €
The ’Quinta Senhorial dos Cerveira’ with an area of 46.510 m2, is located in the Bairrada region, in Beira Litoral, between Coimbra and Aveiro. The property possesses a manor house with a total area of 838 m2, consisting of four floors, built at the end of the 18th century in the ’pombaline’ style, which was designed by the famous sculptor Joaquim Machado de Castro, given the friendly relationship with the Cerveira family.
Rectangular building with a small chapel on the right and a monumental portal on the left. Facades of three floors with architraved body and upper entablature (constituted by frieze and cornice) and double pilasters. On the noble façade, six barred windows and a central door framed by stonework open onto the ground floor. The chapel has a straight lintel portal with a small niche above the lintel, decoration in a single interrupted row with simple scrolls, topped by a false bell tower with semicircular finial. Inside the chapel, the foundational altarpiece by João de Ruão stands out, with blind side niches, patterned tiles and vaulted ceiling. The classification includes the sculptural group of São Cosme and São Damião, from the late 18th century.
Rectangular plan composed by a rectangular building, a small longitudinal chapel attached to the right and a monumental portal on the left, which gives access to the back and in the sequence of which annexed constructions without architectural value are erected. Articulated volumes with differentiated roofs in gable roofs. Facades of three floors - ground floor, first floor and attic - marked horizontally by an architraved body and an upper entablature (constituted by a frieze and cornice) and vertically, by double pilasters that accentuate the central elevated vertical panel. If the architectural mouldings are summarised in the posterior and anterior façades, ending in the cornices, the upper floor extends them by the cruciform plan. On the noble façade, seven openings open onto the ground floor - six barred windows and a central door - framed by stonework, as on the second floor, but here the three central openings are joined by a balcony with a triple entrance. To the top, at the line of the emblematic heraldry, attic rooflights in cruciform plan with a smaller side to the side elevations and with a central balcony between two side openings, with small lateral buttresses. To the left, the portal with crowning gives access to the archivolved side porch and to the previous façade, more discreet but standing out the staircase entrance facing the forest. To the right, the chapel with rectangular façade, straight lintel portal with small niche over the lintel, decoration in interrupted single line with simple windings, topped by a false bell tower with semicircular finial. The INTERIOR is organized by a central division in cross, with two archivolts arches, axial to the road, and lateral staircase to the upper floor. In turn, in the chapel, foundational altarpiece with lateral blind niches, patterned tiles and cradle vaulted ceiling. In the stone altarpiece, two corinthian pilasters, decorated with grutesco motifs, frame the two central niches with sculptures of round figures, divided by a baluster column, with an arched upper finish and a predela with three niches with statuary in bas-relief.
The manor house is in good habitable condition, and comprises in the basement:
- 3 rooms, with the door next to the outside garden staircase
- old tiled floor in the first room
- raw concrete floor in the remaining rooms
- small external windows with grids
- air vents to the inside of the house
On the first floor:
- Main entrance in the middle of the facade. Hall with archway to corridors and to staircase to 2nd floor, two doors on each side.
- Room 1- small room to the left, varnished wooden floor, painted wooden ceiling, safe built into the wall, barred window to the front of the house and communication with room 2.
- Room 2 - communicates with the internal corridor to the chapel, two barred windows, painted wood ceiling. Varnished floor
- Chapel - stone floor, with exterior door to the front of the house, vaulted ceiling with frescoes.
- Room 3 - communication to the internal corridor and dining room, 2 balconies (one with patio and communication to the garden), one window to the garden. Varnished floor. Recent painting of walls and shutters. Vaulted concrete ceiling.
- Dining room, varnished floor, 4 angle brackets, two windows with railing to the garden, painted wooden ceiling. Two doors (one to room 2 and one to the small internal corridor).
- Internal corridor - linking with living rooms 2 and 3 and dining room. Perspective to the staircase. Floors in 1960s hydraulic floor.
- Small internal hallway - connection to kitchen hallway with same floor as other hallway and entrance and also with door to outside garden staircase.
- Kitchen hallway - two doors to the kitchen to the right, at the bottom small window, in the middle archway separating the two types of floor (varnished wood and original stone), to the left passage to the pantry and entrance hall.
- Kitchen - divided into two rooms with connecting door. In the first with 60’s hydraulic floor, marble sink, window with railing; in the second, niche with clay pot, large fireplace, large marble sink, window with railing, small marble drain 15cm from the floor, old stone floor, interior window open to the corridor.
- Large utility room - tiled floor, use of stairwell.
- Secondary entrance hall with vaulted ceilings, arches, door to outside, door to utility room and communication with small hall
- Small hall with door to bedroom 1, bathroom and bedroom 2.
- Bedroom 1 - with varnished wooden floor, small window and niche facing the bed.
- Wc 1 fully renovated in 2013 with shower.
- Bedroom 2 - varnished floor, connecting door to room 4, window with railing, painted wooden ceiling, bench under the window.
- Room 4 - communication to the entrance hall and bedroom 2, varnished floor, stonework and window with railing painted wooden ceiling.
Second floor:
- Staircase with ancient stone, with wooden handrails varnished ceiling.
- Top of staircase in old stone, access to balcony 1, bedroom 3 (left) and hallway.
- Balcony 1 - with 2013 hydraulic floor, facing the front of the house, garage and garden, with iron and stone railings.
- Bedroom 3 - with 2 windows, varnished floor, varnished wood ceiling, renovated in 2023, door leading to bedroom 4.
- Bedroom 4 - large, with 3 balcony doors, varnished wood floor and ceiling, access door to bedroom 5.
- Bedroom 5 - with 2 windows to front of house, 1 window to balcony and door to access hallway.
- Long corridor, floor and ceiling in varnished wood, which covers access to balconies, access to bedrooms 6, 7 and 8 and to two wc and the hall of the staircase on one side, and on the other partially open with wall to the staircase.
- Porch 2 - with 2013 hydraulic floor, stone and iron railing, facing the front of the house (where the chapel summit is), garden and yard.
At this point in the hallway there is an access opening to floor 3 with varnished wooden cover
- Bedroom 6 - with window to the veranda and another to the garden, varnished wood floor and ceiling
- Bathroom 2 - with bath, tall window to the corridor made in the late 1960s
- Bedroom 7 - with window and balcony to the garden, varnished wood floor and ceiling
- Bathroom 3 - large, window to the garden, late 1960s
- Bedroom 8 - with window to garden, varnished wood floor and ceiling
Third Floor:
- Concrete floor, roof with wooden beams and tiles renovated in 2004, two balconies, one facing the front of the house and the other towards the garden, two windows in the elevations, 4 small rooms.
Other notes:
Extensive reconstruction work was carried out on the house in the 1960s, where it provided the house with structural stability, with floors 2 and 3 being with cement board. All windows and balcony doors have wooden shutters. The porch at entrance 2 has arches, iron railings and old tiles. Attached are a door to two living rooms (the first with fireplace) and the garage for 2/3 cars. These buildings had exterior painting in the year 2020.
It should be noted that, according to Anadia’s PDM, there is a considerable area of land suitable for medium-density construction.
Finally, this farm has important and varied valences, both in the residential and tourist fields, given the proximity of the A1 highway, some proximity to the beaches of the region. The 1 hour of the city of Porto and 1.45 hours of Lisbon. (Ref. 846-23)
Rectangular building with a small chapel on the right and a monumental portal on the left. Facades of three floors with architraved body and upper entablature (constituted by frieze and cornice) and double pilasters. On the noble façade, six barred windows and a central door framed by stonework open onto the ground floor. The chapel has a straight lintel portal with a small niche above the lintel, decoration in a single interrupted row with simple scrolls, topped by a false bell tower with semicircular finial. Inside the chapel, the foundational altarpiece by João de Ruão stands out, with blind side niches, patterned tiles and vaulted ceiling. The classification includes the sculptural group of São Cosme and São Damião, from the late 18th century.
Rectangular plan composed by a rectangular building, a small longitudinal chapel attached to the right and a monumental portal on the left, which gives access to the back and in the sequence of which annexed constructions without architectural value are erected. Articulated volumes with differentiated roofs in gable roofs. Facades of three floors - ground floor, first floor and attic - marked horizontally by an architraved body and an upper entablature (constituted by a frieze and cornice) and vertically, by double pilasters that accentuate the central elevated vertical panel. If the architectural mouldings are summarised in the posterior and anterior façades, ending in the cornices, the upper floor extends them by the cruciform plan. On the noble façade, seven openings open onto the ground floor - six barred windows and a central door - framed by stonework, as on the second floor, but here the three central openings are joined by a balcony with a triple entrance. To the top, at the line of the emblematic heraldry, attic rooflights in cruciform plan with a smaller side to the side elevations and with a central balcony between two side openings, with small lateral buttresses. To the left, the portal with crowning gives access to the archivolved side porch and to the previous façade, more discreet but standing out the staircase entrance facing the forest. To the right, the chapel with rectangular façade, straight lintel portal with small niche over the lintel, decoration in interrupted single line with simple windings, topped by a false bell tower with semicircular finial. The INTERIOR is organized by a central division in cross, with two archivolts arches, axial to the road, and lateral staircase to the upper floor. In turn, in the chapel, foundational altarpiece with lateral blind niches, patterned tiles and cradle vaulted ceiling. In the stone altarpiece, two corinthian pilasters, decorated with grutesco motifs, frame the two central niches with sculptures of round figures, divided by a baluster column, with an arched upper finish and a predela with three niches with statuary in bas-relief.
The manor house is in good habitable condition, and comprises in the basement:
- 3 rooms, with the door next to the outside garden staircase
- old tiled floor in the first room
- raw concrete floor in the remaining rooms
- small external windows with grids
- air vents to the inside of the house
On the first floor:
- Main entrance in the middle of the facade. Hall with archway to corridors and to staircase to 2nd floor, two doors on each side.
- Room 1- small room to the left, varnished wooden floor, painted wooden ceiling, safe built into the wall, barred window to the front of the house and communication with room 2.
- Room 2 - communicates with the internal corridor to the chapel, two barred windows, painted wood ceiling. Varnished floor
- Chapel - stone floor, with exterior door to the front of the house, vaulted ceiling with frescoes.
- Room 3 - communication to the internal corridor and dining room, 2 balconies (one with patio and communication to the garden), one window to the garden. Varnished floor. Recent painting of walls and shutters. Vaulted concrete ceiling.
- Dining room, varnished floor, 4 angle brackets, two windows with railing to the garden, painted wooden ceiling. Two doors (one to room 2 and one to the small internal corridor).
- Internal corridor - linking with living rooms 2 and 3 and dining room. Perspective to the staircase. Floors in 1960s hydraulic floor.
- Small internal hallway - connection to kitchen hallway with same floor as other hallway and entrance and also with door to outside garden staircase.
- Kitchen hallway - two doors to the kitchen to the right, at the bottom small window, in the middle archway separating the two types of floor (varnished wood and original stone), to the left passage to the pantry and entrance hall.
- Kitchen - divided into two rooms with connecting door. In the first with 60’s hydraulic floor, marble sink, window with railing; in the second, niche with clay pot, large fireplace, large marble sink, window with railing, small marble drain 15cm from the floor, old stone floor, interior window open to the corridor.
- Large utility room - tiled floor, use of stairwell.
- Secondary entrance hall with vaulted ceilings, arches, door to outside, door to utility room and communication with small hall
- Small hall with door to bedroom 1, bathroom and bedroom 2.
- Bedroom 1 - with varnished wooden floor, small window and niche facing the bed.
- Wc 1 fully renovated in 2013 with shower.
- Bedroom 2 - varnished floor, connecting door to room 4, window with railing, painted wooden ceiling, bench under the window.
- Room 4 - communication to the entrance hall and bedroom 2, varnished floor, stonework and window with railing painted wooden ceiling.
Second floor:
- Staircase with ancient stone, with wooden handrails varnished ceiling.
- Top of staircase in old stone, access to balcony 1, bedroom 3 (left) and hallway.
- Balcony 1 - with 2013 hydraulic floor, facing the front of the house, garage and garden, with iron and stone railings.
- Bedroom 3 - with 2 windows, varnished floor, varnished wood ceiling, renovated in 2023, door leading to bedroom 4.
- Bedroom 4 - large, with 3 balcony doors, varnished wood floor and ceiling, access door to bedroom 5.
- Bedroom 5 - with 2 windows to front of house, 1 window to balcony and door to access hallway.
- Long corridor, floor and ceiling in varnished wood, which covers access to balconies, access to bedrooms 6, 7 and 8 and to two wc and the hall of the staircase on one side, and on the other partially open with wall to the staircase.
- Porch 2 - with 2013 hydraulic floor, stone and iron railing, facing the front of the house (where the chapel summit is), garden and yard.
At this point in the hallway there is an access opening to floor 3 with varnished wooden cover
- Bedroom 6 - with window to the veranda and another to the garden, varnished wood floor and ceiling
- Bathroom 2 - with bath, tall window to the corridor made in the late 1960s
- Bedroom 7 - with window and balcony to the garden, varnished wood floor and ceiling
- Bathroom 3 - large, window to the garden, late 1960s
- Bedroom 8 - with window to garden, varnished wood floor and ceiling
Third Floor:
- Concrete floor, roof with wooden beams and tiles renovated in 2004, two balconies, one facing the front of the house and the other towards the garden, two windows in the elevations, 4 small rooms.
Other notes:
Extensive reconstruction work was carried out on the house in the 1960s, where it provided the house with structural stability, with floors 2 and 3 being with cement board. All windows and balcony doors have wooden shutters. The porch at entrance 2 has arches, iron railings and old tiles. Attached are a door to two living rooms (the first with fireplace) and the garage for 2/3 cars. These buildings had exterior painting in the year 2020.
It should be noted that, according to Anadia’s PDM, there is a considerable area of land suitable for medium-density construction.
Finally, this farm has important and varied valences, both in the residential and tourist fields, given the proximity of the A1 highway, some proximity to the beaches of the region. The 1 hour of the city of Porto and 1.45 hours of Lisbon. (Ref. 846-23)
Contact
Farm 7 Bedrooms
Tropeço, Arouca, Distrito de Aveiro
For refurbishment · 203m²
buy
520.000 €
A small schist village with 5 hectares of land, with total privacy, facing the River Arda.
It consists of several two-storey buildings, in ruins, with a gross construction area of 513m2. The buildings are located on an elevated part of the property, which offers a panoramic view over the agricultural and forestry area.
A feasibility study for a tourism project for the property is at an early stage and can be shared with potential interested parties as soon as it is finalised, which could serve as a starting point for investment in this area, with greater security.
The property has an agricultural area, made up of fields of fertile land, in the form of terraces, with stone walls, which were once used for cultivation and which extend down to the river. Where, can still be found some trees, mostly olive trees, some fruit trees and chestnut trees.
There is also an area of woodland that surrounds the agricultural area, which belongs to the farm.
It is made up of oak, pine and eucalyptus trees. This area can be altered and converted into small projects in the areas of vineyards, olive groves and others, while also serving as a ’buffer’ or as privaçy wall.
The farm has three water mines, mains electricity, lots of tranquillity and privacy, excellent sun exposure, good exterior and interior access (circulation is easy due to the existence of several paths that run through the property and take us from one field to the next, to the riverside area).
Most of the property is fenced off.
There is a stream within the property, with several waterfalls and several dams along the land, which used to feed a mill that still exists and which flows into the River Arda.
Although the property is located in a sparsely populated area, it is only 10 minutes away from the public and private services; - 22 minutes from the centre of Arouca; 28 minutes from the centre of the city of Santa Maria da Feira and 45 minutes from Porto city (50km).
It consists of several two-storey buildings, in ruins, with a gross construction area of 513m2. The buildings are located on an elevated part of the property, which offers a panoramic view over the agricultural and forestry area.
A feasibility study for a tourism project for the property is at an early stage and can be shared with potential interested parties as soon as it is finalised, which could serve as a starting point for investment in this area, with greater security.
The property has an agricultural area, made up of fields of fertile land, in the form of terraces, with stone walls, which were once used for cultivation and which extend down to the river. Where, can still be found some trees, mostly olive trees, some fruit trees and chestnut trees.
There is also an area of woodland that surrounds the agricultural area, which belongs to the farm.
It is made up of oak, pine and eucalyptus trees. This area can be altered and converted into small projects in the areas of vineyards, olive groves and others, while also serving as a ’buffer’ or as privaçy wall.
The farm has three water mines, mains electricity, lots of tranquillity and privacy, excellent sun exposure, good exterior and interior access (circulation is easy due to the existence of several paths that run through the property and take us from one field to the next, to the riverside area).
Most of the property is fenced off.
There is a stream within the property, with several waterfalls and several dams along the land, which used to feed a mill that still exists and which flows into the River Arda.
Although the property is located in a sparsely populated area, it is only 10 minutes away from the public and private services; - 22 minutes from the centre of Arouca; 28 minutes from the centre of the city of Santa Maria da Feira and 45 minutes from Porto city (50km).
Contact
Farm 3 Bedrooms
Avanca, Estarreja, Distrito de Aveiro
Used · 237m²
buy
880.000 €
Quinta com cerca de 7 hectares de terreno (70.000m2), situada a poucos metros da estrada nacional 109.
Esta propriedade é composta por uma casa de habitação de 2 pisos, 1 anexo com 2 apartamentos de tipologia T1, moinhos de água e açude.
A propriedade caracteriza-se por uma envolvência única, onde reina a frescura e a calmaria.
Dada a proximidade do rio e quer pela ampla área de terreno, quer pelas infraestruturas habitacionais já existentes, esta propriedade tem um elevadíssimo potencial de aproveitamento para atividades turísticas, hoteleiras e /ou para habitação particular.
A casa principal tem dois pisos e é composta por hall de entrada, cozinha, sala comum com lareira, banho social com luz direta e no primeiro andar, hall de distribuição e três quartos com banho privativo.
No jardim tem uma arrecadação grande e dois apartamentos do tipo T1 com casa de banho, quarto e cozinha.
Para mais informações, contacte um dos nossos consultores imobiliários.
A Litoral Urbano é uma agência imobiliária que atua no mercado de mediação da venda de imóveis residenciais, comerciais e outros.
A sua equipa é constituída por profissionais com experiência de mais de 20 anos no setor.
Prestamos um serviço diferenciado dos demais, cujo padrão assenta na seriedade, na disponibilidade, num serviço personalizado na busca do imóvel que se adequa às necessidades do nosso cliente.
Esta propriedade é composta por uma casa de habitação de 2 pisos, 1 anexo com 2 apartamentos de tipologia T1, moinhos de água e açude.
A propriedade caracteriza-se por uma envolvência única, onde reina a frescura e a calmaria.
Dada a proximidade do rio e quer pela ampla área de terreno, quer pelas infraestruturas habitacionais já existentes, esta propriedade tem um elevadíssimo potencial de aproveitamento para atividades turísticas, hoteleiras e /ou para habitação particular.
A casa principal tem dois pisos e é composta por hall de entrada, cozinha, sala comum com lareira, banho social com luz direta e no primeiro andar, hall de distribuição e três quartos com banho privativo.
No jardim tem uma arrecadação grande e dois apartamentos do tipo T1 com casa de banho, quarto e cozinha.
Para mais informações, contacte um dos nossos consultores imobiliários.
A Litoral Urbano é uma agência imobiliária que atua no mercado de mediação da venda de imóveis residenciais, comerciais e outros.
A sua equipa é constituída por profissionais com experiência de mais de 20 anos no setor.
Prestamos um serviço diferenciado dos demais, cujo padrão assenta na seriedade, na disponibilidade, num serviço personalizado na busca do imóvel que se adequa às necessidades do nosso cliente.
Contact
Agricultural property
Sangalhos, Anadia, Distrito de Aveiro
buy
1.575.100 €
Quinta com espetacular plantação de Kiwis, carvalhos americanos e terreno destinado a floresta e construção de instalações de apoio á produção e casa de lavrador.
Com boa rentabilidade anual.
VALOR NEGOCIÁVEL
A equipa da GIMOPARCEIROS é formada por profissionais activos no mercado em várias actividades além do ramo imobiliário, tais como, intermediação bancária, contabilidade, gestão e mediação de seguros. Actualmente temos escritórios em OLIVEIRA DO BAIRRO e PALHAÇA e uma vasta rede de Parceiros que conjuntamente nos permite ter uma maior abrangência e capacidade de resposta no setor nomeadamente em serviços de apoio como:
// Certificação Energética
// Processos de Crédito Habitação
// Seguros
// Contabilidade e Fiscalidade
// Soluções Documentais
// Projetos de Construção
// Construção Modular
// Obras
// Reabilitação
Farm with spectacular plantation of Kiwis, American oaks and land for forest and construction of facilities to support production and farmer’s house.
With good annual profitability.
NEGOTIABLE VALUE
The GIMOPARCEIROS team is formed by professionals active in the market in various activities beyond the real estate industry, such as banking intermediation, accounting, management and insurance mediation. Currently we have offices in OLIVEIRA DO BAIRRO and PALHAÇA and a vast network of Partners that together allows us to have a greater scope and responsiveness in the sector, namely in support services such as:
Energy Certification
Housing Credit Processes
Insurance
Accounting and Taxation
Document Solutions
Construction Projects
Modular Construction
Works
Rehabilitation
Com boa rentabilidade anual.
VALOR NEGOCIÁVEL
A equipa da GIMOPARCEIROS é formada por profissionais activos no mercado em várias actividades além do ramo imobiliário, tais como, intermediação bancária, contabilidade, gestão e mediação de seguros. Actualmente temos escritórios em OLIVEIRA DO BAIRRO e PALHAÇA e uma vasta rede de Parceiros que conjuntamente nos permite ter uma maior abrangência e capacidade de resposta no setor nomeadamente em serviços de apoio como:
// Certificação Energética
// Processos de Crédito Habitação
// Seguros
// Contabilidade e Fiscalidade
// Soluções Documentais
// Projetos de Construção
// Construção Modular
// Obras
// Reabilitação
Farm with spectacular plantation of Kiwis, American oaks and land for forest and construction of facilities to support production and farmer’s house.
With good annual profitability.
NEGOTIABLE VALUE
The GIMOPARCEIROS team is formed by professionals active in the market in various activities beyond the real estate industry, such as banking intermediation, accounting, management and insurance mediation. Currently we have offices in OLIVEIRA DO BAIRRO and PALHAÇA and a vast network of Partners that together allows us to have a greater scope and responsiveness in the sector, namely in support services such as:
Energy Certification
Housing Credit Processes
Insurance
Accounting and Taxation
Document Solutions
Construction Projects
Modular Construction
Works
Rehabilitation
Contact
Farm
Macinhata do Vouga, Águeda, Distrito de Aveiro
Used · 17,500m²
buy
395.000 €
Thursday with 17500m2 for overview mica into the river Vouga. River Beach’s private farm. Viability for enterprise turstico Rural Turismo. Private road, cave, reservoirs river of water, to rebuild homes. The 2 minutes of the A25 do not . Abundant wildlife.
Contact
Farm Land 2 Bedrooms
Talhadas, Sever do Vouga, Distrito de Aveiro
Used · 68m²
buy
75.000 €
Propriedade com duas casas em ruínas, paredes em xisto e granito, podendo ser reabilitadas!
Área total duas ruinas - urbano: 145m2 e Área total rústico-pinhal e cultura 5550m2
A propriedade possuí em toda a sua extensão um declive moderado, tendo no seu ponto mais alto e ao nível da estrada principal da aldeia as duas ruinas com excelente exposição solar e vistas deslumbrantes!
Transforme esta propriedade em turismo rural ou na sua Habitação!
Localizada na freguesia de Talhadas, Seixo é uma aldeia calma, rodeada de serra!
Área total duas ruinas - urbano: 145m2 e Área total rústico-pinhal e cultura 5550m2
A propriedade possuí em toda a sua extensão um declive moderado, tendo no seu ponto mais alto e ao nível da estrada principal da aldeia as duas ruinas com excelente exposição solar e vistas deslumbrantes!
Transforme esta propriedade em turismo rural ou na sua Habitação!
Localizada na freguesia de Talhadas, Seixo é uma aldeia calma, rodeada de serra!
Contact
Farm Studio
Fiães, Santa Maria da Feira, Distrito de Aveiro
Used · 668m²
buy
190.000 €
Quinta com Casa Centenária para reconstrução total, sita na Rua Estrada Real, Lugar do Ferradal em Fiães.
Quinta composta por 3 artigos, 2 artigos urbanos e 1 artigo rústico (venda conjunta).
Características:
. Ano de Construção 1937
. Área Total Terreno: 3640m2
. Área bruta privativa: 434m2 + 234m2
Possibilidades de construção:
- Recuperação/Construção de 2 moradias
- Construção de 4 moradias (geminadas 2 a 2)
- 2 prédios de r/c 1º e 2º andar
Nota:
Sujeito a confirmação oficial pela Câmara Municipal de Santa Maria da Feira
Localização:
- 6´ Continente Bom Dia de Fiães (3.8km)
- 5´Pingo Doce de Lourosa (3km)
- 5´Mc Donalds Lourosa (3,7km)
- 5´Parque Cidade de Lourosa (3.8km)
- 8´ Zoo de Lourosa (4.7 km)
Não perca esta Oportunidade!
Agende já a sua visita!
Estamos disponíveis para o ajudar a realizar sonhos, seja na compra ou na venda do seu imóvel.
;ID RE/MAX: (telefone)
Quinta composta por 3 artigos, 2 artigos urbanos e 1 artigo rústico (venda conjunta).
Características:
. Ano de Construção 1937
. Área Total Terreno: 3640m2
. Área bruta privativa: 434m2 + 234m2
Possibilidades de construção:
- Recuperação/Construção de 2 moradias
- Construção de 4 moradias (geminadas 2 a 2)
- 2 prédios de r/c 1º e 2º andar
Nota:
Sujeito a confirmação oficial pela Câmara Municipal de Santa Maria da Feira
Localização:
- 6´ Continente Bom Dia de Fiães (3.8km)
- 5´Pingo Doce de Lourosa (3km)
- 5´Mc Donalds Lourosa (3,7km)
- 5´Parque Cidade de Lourosa (3.8km)
- 8´ Zoo de Lourosa (4.7 km)
Não perca esta Oportunidade!
Agende já a sua visita!
Estamos disponíveis para o ajudar a realizar sonhos, seja na compra ou na venda do seu imóvel.
;ID RE/MAX: (telefone)
Contact
Farm 2 Bedrooms Duplex
Válega, Ovar, Distrito de Aveiro
Under construction · 154m²
buy
600.000 €
Fantastic fifth T2 in Valega/Ovar.
The property is composed of a rustic building with an area of 37800m2.
An urban building with 154.8m2.
The villa is in the finishing phase and consists of, 2 bedrooms, 1 kitchen 1 wc and a garage.
the entire Rustica area can be used to make both a Grand Luxury Hotel and to do rural tourism.
Imagine if in this paraiso 5 km from Furadouro Beach, where you will have the magic of the countryside together with the magic of the sea....
quick access to the motorway, shopping centers and also 30 minutes from francisco sa carneiro airport.
Come and see this paraiso...
The property is composed of a rustic building with an area of 37800m2.
An urban building with 154.8m2.
The villa is in the finishing phase and consists of, 2 bedrooms, 1 kitchen 1 wc and a garage.
the entire Rustica area can be used to make both a Grand Luxury Hotel and to do rural tourism.
Imagine if in this paraiso 5 km from Furadouro Beach, where you will have the magic of the countryside together with the magic of the sea....
quick access to the motorway, shopping centers and also 30 minutes from francisco sa carneiro airport.
Come and see this paraiso...
Contact
Farm Studio
Avelãs de Caminho, Anadia, Distrito de Aveiro
Used · 1,526m²
buy
1.000.000 €
A Vinícola Castelar, localizada em Avelãs de Caminho, Anadia, é uma jóia que combina tradição e modernidade. Fundada em 1946, a vinícola possui uma sólida história na produção de vinhos e licores. Com instalações divididas entre a sua parte histórica, que abriga todo o processo de fabrico, desde a cave até ao sótão, e sua área administrativa e de qualidade, existindo escritórios, sala de reuniões, sala de eventos e laboratório.
A Vinícola Castelar é um exemplo de excelência.
Nas instalações, encontramos uma variedade de recursos, desde escritórios bem equipados, salas de reuniões e eventos, até um laboratório dedicado à garantia de qualidade. Com licenciamento industrial para a produção de espumantes e licores, a vinícola também oferece a oportunidade de comprar vinhos de todo o país, personalizá-los e engarrafá-los. A maquinaria semi-automática garante eficiência em cada etapa do processo.
A diversidade da Vinícola Castelar para além da produção tem capacidade para transformar, engarrafar e rotular cerca de um milhão de litros de vinho e guardar em cave aproximadamente 100.000 garrafas por ano. Os equipamentos incluem enchedoras de garrafões, enchedoras isobarométricas para frisantes e enchedoras rotativas de bicos para vinhos tranquilos, além de filtros de terra e de placas.
A atenção aos detalhes é evidente na cozinha de licores, onde a produção artesanal é o foco principal, resultando em licores de alta qualidade. A Vinícola Castelar possui entreposto fiscal de produção, cumprindo todas as normas de qualidade exigidas.
Além das instalações funcionais, a vinícola oferece uma sala dedicada a provas e eventos, demonstrando seu compromisso com a experiência dos visitantes. Uma parte do terreno na entrada ainda oferece a possibilidade de transformação em uma loja, ampliando suas opções de negócio.
A denominação Castelar provém da existência do Palácio Real em Avelãs de Caminho, desde os primórdios da monarquia. Conhecido entre os habitantes locais por Castelo, local de pernoita dos membros da família Real, nas suas viagens entre Lisboa e Porto. Fundada em fevereiro de 1946 em Avelãs de Caminho, Anadia, a Vinicola Castelar conjungando o saber adquirido ao longo destes anos, com a forte determinação em inovar, tem desenvolvido novos produtos, adptando-se assim às novas necessidades e tendências, de um mercado cada vez mais exigente.
A Vinícola Castelar é uma escolha sólida para os amantes de vinho e apreciadores de licores, com uma gama de possibilidades graças ao entreposto fiscal. A sua combinação de tradição e inovação é um verdadeiro tesouro para o mundo dos vinhos e bebidas artesanais.
;ID RE/MAX: (telefone)
A Vinícola Castelar é um exemplo de excelência.
Nas instalações, encontramos uma variedade de recursos, desde escritórios bem equipados, salas de reuniões e eventos, até um laboratório dedicado à garantia de qualidade. Com licenciamento industrial para a produção de espumantes e licores, a vinícola também oferece a oportunidade de comprar vinhos de todo o país, personalizá-los e engarrafá-los. A maquinaria semi-automática garante eficiência em cada etapa do processo.
A diversidade da Vinícola Castelar para além da produção tem capacidade para transformar, engarrafar e rotular cerca de um milhão de litros de vinho e guardar em cave aproximadamente 100.000 garrafas por ano. Os equipamentos incluem enchedoras de garrafões, enchedoras isobarométricas para frisantes e enchedoras rotativas de bicos para vinhos tranquilos, além de filtros de terra e de placas.
A atenção aos detalhes é evidente na cozinha de licores, onde a produção artesanal é o foco principal, resultando em licores de alta qualidade. A Vinícola Castelar possui entreposto fiscal de produção, cumprindo todas as normas de qualidade exigidas.
Além das instalações funcionais, a vinícola oferece uma sala dedicada a provas e eventos, demonstrando seu compromisso com a experiência dos visitantes. Uma parte do terreno na entrada ainda oferece a possibilidade de transformação em uma loja, ampliando suas opções de negócio.
A denominação Castelar provém da existência do Palácio Real em Avelãs de Caminho, desde os primórdios da monarquia. Conhecido entre os habitantes locais por Castelo, local de pernoita dos membros da família Real, nas suas viagens entre Lisboa e Porto. Fundada em fevereiro de 1946 em Avelãs de Caminho, Anadia, a Vinicola Castelar conjungando o saber adquirido ao longo destes anos, com a forte determinação em inovar, tem desenvolvido novos produtos, adptando-se assim às novas necessidades e tendências, de um mercado cada vez mais exigente.
A Vinícola Castelar é uma escolha sólida para os amantes de vinho e apreciadores de licores, com uma gama de possibilidades graças ao entreposto fiscal. A sua combinação de tradição e inovação é um verdadeiro tesouro para o mundo dos vinhos e bebidas artesanais.
;ID RE/MAX: (telefone)
Contact
Farm
Avanca, Estarreja, Distrito de Aveiro
Used · 426m²
buy
899.000 €
Farm with 68,000 m2, consisting of 2 rustic articles (40,000 m2 and 28,000 m2) and 3 urban articles (total implantation: 480 m2).
- House with 4 fronts (ground floor consisting of kitchen 18 m2, pantry, halls 8+4 m2, living room with 22 m2 and fireplace) + (1st floor consisting of corridor to access the bedrooms with 6 m2, 3 suites with 12 m2 each + 3 bathrooms, two of them with window).
- Storage room 12 m2.
- House ruin 12 m2.
- Single storey house with 2 independent entrances, consisting of two T0 apartments with an area of 26.4 m2 each, with a division of 18 m2 + kitchenette + full bathroom with 5 m2.
The property is all walled, with a street front, has a water line that crosses the Quinta, a well and several trees throughout its uncovered area.
Good sun exposure.
The property is situated at 230 mts. from the centre of Avanca and 3 km from the A1.
- House with 4 fronts (ground floor consisting of kitchen 18 m2, pantry, halls 8+4 m2, living room with 22 m2 and fireplace) + (1st floor consisting of corridor to access the bedrooms with 6 m2, 3 suites with 12 m2 each + 3 bathrooms, two of them with window).
- Storage room 12 m2.
- House ruin 12 m2.
- Single storey house with 2 independent entrances, consisting of two T0 apartments with an area of 26.4 m2 each, with a division of 18 m2 + kitchenette + full bathroom with 5 m2.
The property is all walled, with a street front, has a water line that crosses the Quinta, a well and several trees throughout its uncovered area.
Good sun exposure.
The property is situated at 230 mts. from the centre of Avanca and 3 km from the A1.
Contact
Farm 5 Bedrooms
Avanca, Estarreja, Distrito de Aveiro
Refurbished · 237m²
buy
880.000 €
Quinta em Avanca com casa principal, 2 apartamentos , ruína ,moinho e jardim com aproximadamente 7000m2.
A casa principal tem dois pisos e esta em bom estado de conservação.
Hall entrada, cozinha equipada, casa de banho social,sala de estar ,com varanda para o jardim.
No primeiro andar tem 3 suítes.
No jardim tem uma arrecadação grande e 2 apartamentos com casa de banho, quarto e kitchenette.
Tem ainda uma ruína com autorização para construção.
Possui também um moinho e rio Gonde passa dentro da quinta.
A casa principal tem dois pisos e esta em bom estado de conservação.
Hall entrada, cozinha equipada, casa de banho social,sala de estar ,com varanda para o jardim.
No primeiro andar tem 3 suítes.
No jardim tem uma arrecadação grande e 2 apartamentos com casa de banho, quarto e kitchenette.
Tem ainda uma ruína com autorização para construção.
Possui também um moinho e rio Gonde passa dentro da quinta.
Contact
Farm 5 Bedrooms
Salreu, Estarreja, Distrito de Aveiro
Used · 217m²
buy
99.000 €
*Charming Property with Tourist Potential in a Quiet Area
Located in the beautiful area of Salreu near Bioria, this property offers a unique opportunity for those looking to invest in local tourism or housing in a quiet and serene environment.
With stunning views and a peaceful atmosphere, this property is ideal for those wishing to renovate and transform into tourist or residential accommodation. Located close to services and commerce, it offers convenience without compromising privacy and serenity.
One of the highlights of this property is the presence of a water well and a mine that runs through the property, providing a valuable resource and a connection with nature that is unrivalled.
If you are looking for a place to invest and create a charming haven for holidaymakers or yourself, this property is the ideal choice. Don’t miss this opportunity to acquire a piece of tranquillity and natural beauty.
For more information and viewings, contact us today.
Translated with DeepL.com (free version)
#ref: 115279
Located in the beautiful area of Salreu near Bioria, this property offers a unique opportunity for those looking to invest in local tourism or housing in a quiet and serene environment.
With stunning views and a peaceful atmosphere, this property is ideal for those wishing to renovate and transform into tourist or residential accommodation. Located close to services and commerce, it offers convenience without compromising privacy and serenity.
One of the highlights of this property is the presence of a water well and a mine that runs through the property, providing a valuable resource and a connection with nature that is unrivalled.
If you are looking for a place to invest and create a charming haven for holidaymakers or yourself, this property is the ideal choice. Don’t miss this opportunity to acquire a piece of tranquillity and natural beauty.
For more information and viewings, contact us today.
Translated with DeepL.com (free version)
#ref: 115279
Contact
Ruins
Malaposta, Arcos e Mogofores, Anadia, Distrito de Aveiro
To demolish or rebuild · 420m²
buy
82.500 €
This property presents an excellent opportunity for appreciation, either through the restoration of the existing structure or the development of a new project. Its central location provides easy access to:
School / College;
Hypermarkets;
Hospital (public and private);
Train station.
A unique opportunity to transform this property into something valuable. Contact us for more information.
Don’t miss the chance to be part of the revitalization of this unique space!
School / College;
Hypermarkets;
Hospital (public and private);
Train station.
A unique opportunity to transform this property into something valuable. Contact us for more information.
Don’t miss the chance to be part of the revitalization of this unique space!
Contact
Cattle Ranch 2 Bedrooms
Picoto, Oliveirinha, Aveiro, Distrito de Aveiro
Used
buy
265.000 €
Rural farm with 19.000m2 in Oliveirinha Aveiro with small house with 2 divisions, barbecue, bungalow on the lake, boxes for horses with shower and warehouse and 2 lakes. All this at the gates of the beautiful city of Aveiro.
Ideal for those who want contact with the countryside or want to invest in a party business (weddings, baptisms, etc ...).
Come and meet and be enchanted by this rural farm.
Property excluded from SCE pursuant to article 9, paragraph 2, point a) of Decree-Law no. 101-D/2020, of 7 December.
Aveiro is a beach town, with good road structure, shops and markets. With many good restaurants.
Having the famous soft eggs and the tripas of Aveiro.
It is distinguished by its canals, navigated by the famous moliceiro boats.
Advantages of buying a house with HOMELUSA:
Be accompanied by a dedicated, trained consultant who cares about understanding your needs and desires
Having a very close and effective accompaniment, which allows you to gain quality time for your family, friends and hobbies
Have a highly specialized procedural and legal department that simplifies and makes the process effective, avoiding embarrassment
Have a finance department with the best financing proposals so that you choose the best solution
Have follow-up from the beginning to the end of the process so that you always feel safe
Have the possibility of a real estate experience above your expectations
We take care of the approval of the credit for financing your property. We are linked credit intermediaries registered with Banco de Portugal with registration number 0004816, with a binding agreement with CGD, BPI, Banco CTT, Santander, UCI and Novo Banco. Credit intermediation is no more than the act of a particular entity dealing with a credit process by the consumer, helping him to collect all the necessary documentation and dealing with everything that is necessary.
Ideal for those who want contact with the countryside or want to invest in a party business (weddings, baptisms, etc ...).
Come and meet and be enchanted by this rural farm.
Property excluded from SCE pursuant to article 9, paragraph 2, point a) of Decree-Law no. 101-D/2020, of 7 December.
Aveiro is a beach town, with good road structure, shops and markets. With many good restaurants.
Having the famous soft eggs and the tripas of Aveiro.
It is distinguished by its canals, navigated by the famous moliceiro boats.
Advantages of buying a house with HOMELUSA:
Be accompanied by a dedicated, trained consultant who cares about understanding your needs and desires
Having a very close and effective accompaniment, which allows you to gain quality time for your family, friends and hobbies
Have a highly specialized procedural and legal department that simplifies and makes the process effective, avoiding embarrassment
Have a finance department with the best financing proposals so that you choose the best solution
Have follow-up from the beginning to the end of the process so that you always feel safe
Have the possibility of a real estate experience above your expectations
We take care of the approval of the credit for financing your property. We are linked credit intermediaries registered with Banco de Portugal with registration number 0004816, with a binding agreement with CGD, BPI, Banco CTT, Santander, UCI and Novo Banco. Credit intermediation is no more than the act of a particular entity dealing with a credit process by the consumer, helping him to collect all the necessary documentation and dealing with everything that is necessary.
Contact
Cattle Ranch 4 Bedrooms
Talhadas, Sever do Vouga, Distrito de Aveiro
Used · 474m²
With Swimming Pool
buy
675.000 €
Quer um imóvel para investimento? Esta propriedade está situada em Talhadas, em Sever do Vouga e tem uma área de 60.000m². Funcionando como estabelecimento de alojamento local, tem muito para oferecer ao investidor.
A propriedade é composta por um terreno de 32.000 m² onde está situada a casa principal, um terreno de 28.000 m² para projeto de área de camping aprovado e um terreno de 3.200 m² em frente à casa principal. Existem mais 3 edifícios em pedra na propriedade para reconstrução adequada.
A casa principal totalmente mobiliada tem uma área total de 475 m² em dois andares oferecendo o seguinte:
- 4 quartos decorados com bom gosto, todos com banheiro privativo e armários embutidos.
- 7 casas de banho com toalheiros aquecidos.
- Sala de estar e jantar em plano aberto com lareira.
- Cozinha totalmente equipada com lareira.
- Aquecimento central em toda a casa.
- Lavanderia com máquina de lavar e secar roupa.
- Acesso e imóvel adaptados a pessoas com mobilidade reduzida.
- Sistema de alarme.
- Piscina natural.
- Área de churrasco.
- Zona de armazenamento de vinho.
- Sala de entretenimento com mesa de bilhar, ping pong e matraquilhos.
- Salas de armazenamento.
- Terraço com vistas espetaculares.
- Estacionamento privado seguro.
- Propriedade isolada.
Na propriedade existe projeto aprovado para hotel, zona de campismo e zona residencial. Contacte-nos agora para mais informações e para ver esta propriedade requintada.
A propriedade é composta por um terreno de 32.000 m² onde está situada a casa principal, um terreno de 28.000 m² para projeto de área de camping aprovado e um terreno de 3.200 m² em frente à casa principal. Existem mais 3 edifícios em pedra na propriedade para reconstrução adequada.
A casa principal totalmente mobiliada tem uma área total de 475 m² em dois andares oferecendo o seguinte:
- 4 quartos decorados com bom gosto, todos com banheiro privativo e armários embutidos.
- 7 casas de banho com toalheiros aquecidos.
- Sala de estar e jantar em plano aberto com lareira.
- Cozinha totalmente equipada com lareira.
- Aquecimento central em toda a casa.
- Lavanderia com máquina de lavar e secar roupa.
- Acesso e imóvel adaptados a pessoas com mobilidade reduzida.
- Sistema de alarme.
- Piscina natural.
- Área de churrasco.
- Zona de armazenamento de vinho.
- Sala de entretenimento com mesa de bilhar, ping pong e matraquilhos.
- Salas de armazenamento.
- Terraço com vistas espetaculares.
- Estacionamento privado seguro.
- Propriedade isolada.
Na propriedade existe projeto aprovado para hotel, zona de campismo e zona residencial. Contacte-nos agora para mais informações e para ver esta propriedade requintada.
Contact
Farm 8 Bedrooms
O. Azeméis, Riba-Ul, Ul, Macinhata Seixa, Madail, Oliveira de Azeméis, Distrito de Aveiro
Used · 479m²
With Garage
buy
5.500.000 €
QUINTA DE LUXO com PIP (Projeto) aprovado, Santiago de Riba-Ul, Macinhata da Seixa, Oliveira Azeméis
Excelente Quinta, com um verdadeiro charme, com localização de excelência na localidade de Oliveira de Azeméis.
Com duas entradas distintas, ladeada por muros altos que lhe conferem harmonia e total privacidade.
A Quinta Cachide é uma belíssima propriedade renovada com os mais nobres materiais, com jardins a perder de vista, casa senhorial de estilo inglês datada de 1938, com vários pormenores de arquitetura.
Apresenta excelente estado de conservação, construída com materiais nobres tais como mármores e madeiras exóticas aleadas ao requinte e design.
Propriedade de características únicas, com uma área total de 59.100m2, resumindo-se em 3 artigos distintos pelas seguintes construções:
- Casa Principal de Tipologia T4+1, com área 471m2, constituída por cave, rés do chão e primeiro piso.
rés-do-chão composto por um espaçoso hall de entrada, com wc, sala comum, sala de visitas, cozinha bastante ampla com ilha central, suite para doméstica e lavandaria.
No 1º piso situam-se 3 suites com closet e 1 quarto/escritório.
Esta moradia possui ainda na cave um salão de jogos com salamandra, sala com bar de acesso direto à garrafeira, wc e sala de arrumos com cofre.
- Casa de Madeira de tipologia T4+1,
Casa de Madeira de estilo nórdico, tipo Chalé, com a qualidade térmica e acústica representada pelo seu método construtivo.
Implementada e integrada com todas as divisões da casa orientadas para o jardim com um deck de apoio, complementada com ar condicionado e aquecimento central.
Com uma área cerca de 261m2, composta por sala comum com salamandra, 2 suites, 2 quartos, 2 wc, e cozinha equipada.
Na cave: temos garrafeira, um wc, uma ampla divisão com cofre e salão com entradas de luz natural.
No seu exterior, para além de um bonito e vasto jardim, podemos encontrar a casa de máquinas e a lavandaria.
- Casa do Caseiro: Tipologia T2, composta por 2 quartos, 1 wc, sala e cozinha.
Na casa construída para festas com entrada de bastante luz natural encontramos uma ampla sala com salamandra, cozinha regional equipada, com churrasqueira e forno de lenha, adega, garrafeira climatizada, instalações sanitárias, terraço rodeada por diversas árvores centenárias.
Todas as divisões contêm aquecimento, radiadores de parede, salamandra e lareira.
O jardim acompanha todas as divisões das casas.
Capela centenária do estilo barroco, composta por variados elementos que dão o efeito de intensa emoção e grandeza. As janelas com vitrais coloridos permitindo a entrada de luz enaltecendo assim as diversas estátuas e elementos figurativos de arte sacra.
Garagem fechada com portão automático para dez carros, com zona de lavagem e ainda vários lugares de estacionamento.
Por toda esta propriedade mantemos o contacto com a natureza graças aos variados espaços ajardinados, árvores e plantas por toda a quinta.
A Quinta Cachide contem outras caraterísticas que a classificam única tais como:
- Duas minas de água e três furos artesanais para assegurar a rega automática;
- Toda a quinta está iluminada no exterior através de lanternas altas e clássicas;
- Os percursos desenvolvem se através de pavimento de cubo de granito e calçada portuguesa;
- Zona de cultivo de horta biológica e zona de floresta;
- Criação de pequenos animais e pombal.
É de salientar que toda a propriedade está muito bem cuidada.
ZONA ENVOLVENTE
Aeroporto Sá Carneiro- 30 minutos
Auto-Estrada - A32
Espaços Verdes - Parque Temático Molinológico 3km
Hospital (300m) - Hospital São Miguel
Centro da Cidade (1,5km) - Oliveira de Azeméis
Escola (2,2km) - Escola Básica
Não perca esta Oportunidade...
Agenda já a sua Visita!!
Caso pretenda recorrer a financiamento, trabalhamos em parceria com a MAXFINANCE TOP, que dispõe de uma ampla rede de Intermediários de Crédito.
Excelente Quinta, com um verdadeiro charme, com localização de excelência na localidade de Oliveira de Azeméis.
Com duas entradas distintas, ladeada por muros altos que lhe conferem harmonia e total privacidade.
A Quinta Cachide é uma belíssima propriedade renovada com os mais nobres materiais, com jardins a perder de vista, casa senhorial de estilo inglês datada de 1938, com vários pormenores de arquitetura.
Apresenta excelente estado de conservação, construída com materiais nobres tais como mármores e madeiras exóticas aleadas ao requinte e design.
Propriedade de características únicas, com uma área total de 59.100m2, resumindo-se em 3 artigos distintos pelas seguintes construções:
- Casa Principal de Tipologia T4+1, com área 471m2, constituída por cave, rés do chão e primeiro piso.
rés-do-chão composto por um espaçoso hall de entrada, com wc, sala comum, sala de visitas, cozinha bastante ampla com ilha central, suite para doméstica e lavandaria.
No 1º piso situam-se 3 suites com closet e 1 quarto/escritório.
Esta moradia possui ainda na cave um salão de jogos com salamandra, sala com bar de acesso direto à garrafeira, wc e sala de arrumos com cofre.
- Casa de Madeira de tipologia T4+1,
Casa de Madeira de estilo nórdico, tipo Chalé, com a qualidade térmica e acústica representada pelo seu método construtivo.
Implementada e integrada com todas as divisões da casa orientadas para o jardim com um deck de apoio, complementada com ar condicionado e aquecimento central.
Com uma área cerca de 261m2, composta por sala comum com salamandra, 2 suites, 2 quartos, 2 wc, e cozinha equipada.
Na cave: temos garrafeira, um wc, uma ampla divisão com cofre e salão com entradas de luz natural.
No seu exterior, para além de um bonito e vasto jardim, podemos encontrar a casa de máquinas e a lavandaria.
- Casa do Caseiro: Tipologia T2, composta por 2 quartos, 1 wc, sala e cozinha.
Na casa construída para festas com entrada de bastante luz natural encontramos uma ampla sala com salamandra, cozinha regional equipada, com churrasqueira e forno de lenha, adega, garrafeira climatizada, instalações sanitárias, terraço rodeada por diversas árvores centenárias.
Todas as divisões contêm aquecimento, radiadores de parede, salamandra e lareira.
O jardim acompanha todas as divisões das casas.
Capela centenária do estilo barroco, composta por variados elementos que dão o efeito de intensa emoção e grandeza. As janelas com vitrais coloridos permitindo a entrada de luz enaltecendo assim as diversas estátuas e elementos figurativos de arte sacra.
Garagem fechada com portão automático para dez carros, com zona de lavagem e ainda vários lugares de estacionamento.
Por toda esta propriedade mantemos o contacto com a natureza graças aos variados espaços ajardinados, árvores e plantas por toda a quinta.
A Quinta Cachide contem outras caraterísticas que a classificam única tais como:
- Duas minas de água e três furos artesanais para assegurar a rega automática;
- Toda a quinta está iluminada no exterior através de lanternas altas e clássicas;
- Os percursos desenvolvem se através de pavimento de cubo de granito e calçada portuguesa;
- Zona de cultivo de horta biológica e zona de floresta;
- Criação de pequenos animais e pombal.
É de salientar que toda a propriedade está muito bem cuidada.
ZONA ENVOLVENTE
Aeroporto Sá Carneiro- 30 minutos
Auto-Estrada - A32
Espaços Verdes - Parque Temático Molinológico 3km
Hospital (300m) - Hospital São Miguel
Centro da Cidade (1,5km) - Oliveira de Azeméis
Escola (2,2km) - Escola Básica
Não perca esta Oportunidade...
Agenda já a sua Visita!!
Caso pretenda recorrer a financiamento, trabalhamos em parceria com a MAXFINANCE TOP, que dispõe de uma ampla rede de Intermediários de Crédito.
Contact
Rustic House 5 Bedrooms
São Miguel do Souto e Mosteirô, Santa Maria da Feira, Distrito de Aveiro
To demolish or rebuild · 700m²
buy
298.000 €
MARASILVA
contacto direto: 00351_911_534_896_
(chamada para rede móvel Nacional)
(email) .
Conjunto de imóveis: 2 moradias e 2 terrenos rústicos para venda no centro de Souto.
Conjunto poderá ser utilizado para: habitação propria ou investimento.
Imóveis localizados em espaço residencial nível 2, podendo ser loteados para moradias isoladas, ou prédios até 3 pisos (r/chão, 1º e 2º).
Ficam localizados na melhor zona de Souto, (Centro) a poucos minutos de diversos serviços e comércios (Multibanco, CTT, Padarias, Pastelarias, Bomba de Gasolina, supermercados, sapataria, Óptica, Clinica de Saude, Clinica veterinária, ginásio, Junta de freguesia, Igreja, Centro de Saúde, Parque Infantil, Biblioteca, Centro Social, Infantario, ATL, Seguros, etc.
Imóvel neste momento necessita de algumas obras de remodelação, porém já é composto por:
- 2 cozinhas.
- 3 casas de banho.
- 5 quartos.
- ...
A RE/MAX +VANTAGEM existe para ajudar a realizar Sonhos, seja na compra ou venda do seu imóvel.
MARASILVA
direct contact: 00351_911_534_896
(email)
call for nacional mobile network
Set of properties: 2 houses and 2 rustic plots of land for sale in the center of Souto.
Set of properties might be used for: own housing or investment.
Properties are located in a residential space level 2, which can mean the properties might be allotted for isolated houses, or buildings of 3 floors (ground floor, first floor and second floor).
They are located in the better area of Souto (center), its located a few minutes from various services and businesses (ATM, CTT, Bakery’s, Church, Schools, ...).
The houses, at this moment, need a some remodelation work, although its composed by:
- 2 kitchens.
- 3 bathrooms.
- 5 bedrooms.
-....
RE/MAX +VANTAGEM exists to help dreams come true, being in the purchase and selling of your property.
contacto direto: 00351_911_534_896_
(chamada para rede móvel Nacional)
(email) .
Conjunto de imóveis: 2 moradias e 2 terrenos rústicos para venda no centro de Souto.
Conjunto poderá ser utilizado para: habitação propria ou investimento.
Imóveis localizados em espaço residencial nível 2, podendo ser loteados para moradias isoladas, ou prédios até 3 pisos (r/chão, 1º e 2º).
Ficam localizados na melhor zona de Souto, (Centro) a poucos minutos de diversos serviços e comércios (Multibanco, CTT, Padarias, Pastelarias, Bomba de Gasolina, supermercados, sapataria, Óptica, Clinica de Saude, Clinica veterinária, ginásio, Junta de freguesia, Igreja, Centro de Saúde, Parque Infantil, Biblioteca, Centro Social, Infantario, ATL, Seguros, etc.
Imóvel neste momento necessita de algumas obras de remodelação, porém já é composto por:
- 2 cozinhas.
- 3 casas de banho.
- 5 quartos.
- ...
A RE/MAX +VANTAGEM existe para ajudar a realizar Sonhos, seja na compra ou venda do seu imóvel.
MARASILVA
direct contact: 00351_911_534_896
(email)
call for nacional mobile network
Set of properties: 2 houses and 2 rustic plots of land for sale in the center of Souto.
Set of properties might be used for: own housing or investment.
Properties are located in a residential space level 2, which can mean the properties might be allotted for isolated houses, or buildings of 3 floors (ground floor, first floor and second floor).
They are located in the better area of Souto (center), its located a few minutes from various services and businesses (ATM, CTT, Bakery’s, Church, Schools, ...).
The houses, at this moment, need a some remodelation work, although its composed by:
- 2 kitchens.
- 3 bathrooms.
- 5 bedrooms.
-....
RE/MAX +VANTAGEM exists to help dreams come true, being in the purchase and selling of your property.
Contact
See more Farms and Estates for Sale, in Distrito de Aveiro
Bedrooms
Zones
Can’t find the property you’re looking for?





