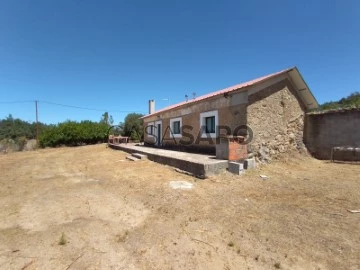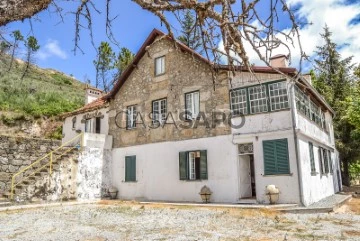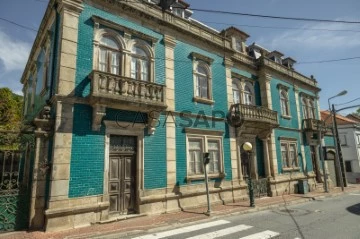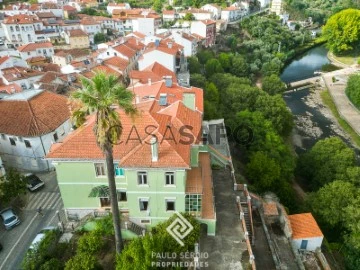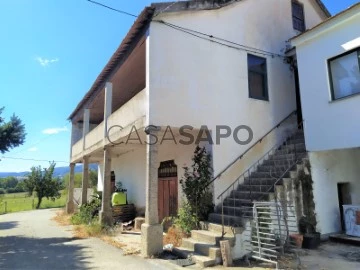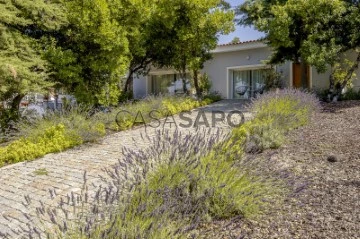Farms and Estates
Rooms
Price
More filters
9 Farms and Estates lowest price, for Sale, in Distrito de Castelo Branco, with Terrace
Order by
Lowest price
Farm 2 Bedrooms
Idanha-a-Nova e Alcafozes, Distrito de Castelo Branco
For refurbishment · 70m²
buy
65.000 €
2 bedroom villa with patio in Idanha-a-Nova
Possibility of 100% financing
House with two floors and attic in the historic area of the village of Idanha-a-Nova which allows you to be close to services and commerce.
At level 1. floor has an open space kitchen area with fireplace and living room, toilet service and 1 patio that allows you to put a barbecue.
At level 2. floor has 2 bedrooms, one of them with space to inlay a wardrobe and the other with plenty of light having access to a balcony with views of the countryside, full toilet and in the hall storage area with closet.
The attic is large which allows you a lot of storage.
This property has had recent plumbing and electrical parts refurbishments.
The village of Idanha-a-Nova is 32 km from Castelo Branco, and close to the historic villages of Monsanto and Idanha-a-Velha.
Great business opportunity, come and meet and mark your visit now!
BEM MEDIAR is a 100% national real estate agency, based in Castelo Branco. Present in the market for more than 10 years, we have a very wide know-how, we have an experienced team, trained and oriented to obtain results and customer service. We operate in the Central area of Portugal and our services are distinguished by the quality, speed and value generation that returns to our customers.
Tell us what you’re looking for, and we’ll help.
Possibility of 100% financing
House with two floors and attic in the historic area of the village of Idanha-a-Nova which allows you to be close to services and commerce.
At level 1. floor has an open space kitchen area with fireplace and living room, toilet service and 1 patio that allows you to put a barbecue.
At level 2. floor has 2 bedrooms, one of them with space to inlay a wardrobe and the other with plenty of light having access to a balcony with views of the countryside, full toilet and in the hall storage area with closet.
The attic is large which allows you a lot of storage.
This property has had recent plumbing and electrical parts refurbishments.
The village of Idanha-a-Nova is 32 km from Castelo Branco, and close to the historic villages of Monsanto and Idanha-a-Velha.
Great business opportunity, come and meet and mark your visit now!
BEM MEDIAR is a 100% national real estate agency, based in Castelo Branco. Present in the market for more than 10 years, we have a very wide know-how, we have an experienced team, trained and oriented to obtain results and customer service. We operate in the Central area of Portugal and our services are distinguished by the quality, speed and value generation that returns to our customers.
Tell us what you’re looking for, and we’ll help.
Contact
Farm 2 Bedrooms
Ferro, Covilhã, Distrito de Castelo Branco
Used · 60m²
With Garage
buy
180.000 €
Spaces!!!
In your life...
Farm with ground floor house with two bedrooms, video surveillance system.
The property has 30000m2 with its own springs, irrigation, well, drip irrigation and all fenced.
Great views of the Serra da Estrela.
In your life...
Farm with ground floor house with two bedrooms, video surveillance system.
The property has 30000m2 with its own springs, irrigation, well, drip irrigation and all fenced.
Great views of the Serra da Estrela.
Contact
Farm 2 Bedrooms
Póvoa de Atalaia e Atalaia do Campo, Fundão, Distrito de Castelo Branco
Refurbished · 174m²
buy
315.000 €
Farm with 7,700 m2, with a 2-bedroom house, completely rebuilt and renovated, based on an old stone house.
It has a water filtration system for domestic supply. It has two more water sources and a lake as a reservoir.
There is agricultural land with around 120 ancient olive trees, vineyards and fruit trees.
The house has 174 m2 of gross area, distributed as follows:
- Living room with fireplace in open space for the kitchen with 36 m2
- Clothes and laundry room with 7.9 m2
- Social WC with 4.10 m2
- Room measuring 14.40 m2
- Complete bathroom measuring 9m2 with window and double entrance from both rooms
- Room measuring 28.50 m2 with fireplace and access to the terrace
The entire house is equipped and furnished and is sold with the contents.
The house has a shed with barbecue and a leisure area measuring 26 m2 and the possibility of building a swimming pool.
The property is fully fenced and has an alarm and automatic entrance gate, making it an excellent place for those looking for privacy and the peace and quiet of country life.
It is 10 minutes from Atalaia do Campo and Póvoa da Atalaia and about 25 minutes from the city of Castelo Branco, where you have access to all services, commerce and schools.
Schedule your visit now and come and see this cozy house.
It has a water filtration system for domestic supply. It has two more water sources and a lake as a reservoir.
There is agricultural land with around 120 ancient olive trees, vineyards and fruit trees.
The house has 174 m2 of gross area, distributed as follows:
- Living room with fireplace in open space for the kitchen with 36 m2
- Clothes and laundry room with 7.9 m2
- Social WC with 4.10 m2
- Room measuring 14.40 m2
- Complete bathroom measuring 9m2 with window and double entrance from both rooms
- Room measuring 28.50 m2 with fireplace and access to the terrace
The entire house is equipped and furnished and is sold with the contents.
The house has a shed with barbecue and a leisure area measuring 26 m2 and the possibility of building a swimming pool.
The property is fully fenced and has an alarm and automatic entrance gate, making it an excellent place for those looking for privacy and the peace and quiet of country life.
It is 10 minutes from Atalaia do Campo and Póvoa da Atalaia and about 25 minutes from the city of Castelo Branco, where you have access to all services, commerce and schools.
Schedule your visit now and come and see this cozy house.
Contact
Farm 9 Bedrooms
Cantar-Galo e Vila do Carvalho, Covilhã, Distrito de Castelo Branco
Used · 324m²
With Garage
buy
350.000 €
The ’Quinta da Casa da Montanha’ with two floors and with an area of approximately 324m2 inserted in a land with 2.367 m2, is located in the heart of the Natural Park of Serra da Estrela where there are only five cottages and a chapel in its surroundings. Located at an altitude of 1,050 metres, it is only 10 minutes away from the city of Covilhã and 15 minutes away from the ski tracks.
The house is built on huge granite walls which give it total privacy with private parking spaces and access gate. The surrounding area is around 2.000m2, as mentioned before, so it can be considered a small mountain farm, served by pure spring water from a mine with duly titled rights, constituting this natural resource for a constant valuation of the property.
- Ground floor composed by 4 bedrooms, 2 bathrooms, kitchen, dining room, living room with fireplace, annexes for storage, leisure area with stunning views over the city of Covilhã and the entire Cova da Beira.
- 1st floor has 5 bedrooms, 2 bathrooms, kitchen, dining room, living room with fireplace, annexes for storage, leisure area with barbecue and granite tank where runs cold water in all seasons.
Very quiet, safe and peaceful place. Stunning and unique views. It is about 10 minutes from all the Social Services - Hospital, Schools, Banks, Commercial Shops, etc. It is recommended as a holiday and weekend home or simply as a permanent home.
The roof is new with thermal insulation and the attic has been lined with wood.
It is located in Beira Interior, 20 minutes from the A23 and 2.30 hours from Lisbon and the airport. (Ref. FG1009)
The house is built on huge granite walls which give it total privacy with private parking spaces and access gate. The surrounding area is around 2.000m2, as mentioned before, so it can be considered a small mountain farm, served by pure spring water from a mine with duly titled rights, constituting this natural resource for a constant valuation of the property.
- Ground floor composed by 4 bedrooms, 2 bathrooms, kitchen, dining room, living room with fireplace, annexes for storage, leisure area with stunning views over the city of Covilhã and the entire Cova da Beira.
- 1st floor has 5 bedrooms, 2 bathrooms, kitchen, dining room, living room with fireplace, annexes for storage, leisure area with barbecue and granite tank where runs cold water in all seasons.
Very quiet, safe and peaceful place. Stunning and unique views. It is about 10 minutes from all the Social Services - Hospital, Schools, Banks, Commercial Shops, etc. It is recommended as a holiday and weekend home or simply as a permanent home.
The roof is new with thermal insulation and the attic has been lined with wood.
It is located in Beira Interior, 20 minutes from the A23 and 2.30 hours from Lisbon and the airport. (Ref. FG1009)
Contact
Mansion 12 Bedrooms
Tortosendo, Covilhã, Distrito de Castelo Branco
Used · 1,200m²
buy
500.000 €
We are in the presence of a magnificent 20th-century Palace tenax with luxury details, located on the main avenue of the village of Tortosendo, consisting of very large divisions where the original architecture and materials used then remained.
This property is revealed in a palatial house style from the beginning of the 19th century. XX, masonry and stonework, covered with tile, with 3 floors that cover a total of 26 rooms, divided as follows: 3 on the entrance floor (r/c), 12 on the first floor and and 11 on the second floor. Marble bathrooms
Balconies and stone exterior staircases, high ceilings worked with frescoes, stained glass and wrought iron, lambril along the walls and an imposing noble wooden staircase, long corridors, open fireplace with fireplace - are some of the details that make this building so special, distinct from everyone else.
In addition to a wing entirely dedicated to employees, it also has a large garage. With a housing area of more than 1200 sqm and a garden with fruit and flower trees, it also has a tank with a water source and a land of about 1300 sqm for cultivation; this is undoubtedly an excellent product for investment in tourism or services, in one of the interior areas of the country, known for the natural beauty of Serra da Estrela, its snacks and unparalleled gastronomy.
You deserve, without a doubt, a visit from you: we wait for you!
Note: The price shown does not include period furniture; 600,000€ will be the sale value with furniture.
#ref:LANE_4400_PS
This property is revealed in a palatial house style from the beginning of the 19th century. XX, masonry and stonework, covered with tile, with 3 floors that cover a total of 26 rooms, divided as follows: 3 on the entrance floor (r/c), 12 on the first floor and and 11 on the second floor. Marble bathrooms
Balconies and stone exterior staircases, high ceilings worked with frescoes, stained glass and wrought iron, lambril along the walls and an imposing noble wooden staircase, long corridors, open fireplace with fireplace - are some of the details that make this building so special, distinct from everyone else.
In addition to a wing entirely dedicated to employees, it also has a large garage. With a housing area of more than 1200 sqm and a garden with fruit and flower trees, it also has a tank with a water source and a land of about 1300 sqm for cultivation; this is undoubtedly an excellent product for investment in tourism or services, in one of the interior areas of the country, known for the natural beauty of Serra da Estrela, its snacks and unparalleled gastronomy.
You deserve, without a doubt, a visit from you: we wait for you!
Note: The price shown does not include period furniture; 600,000€ will be the sale value with furniture.
#ref:LANE_4400_PS
Contact
Mansion 12 Bedrooms
Tortosendo, Covilhã, Distrito de Castelo Branco
For refurbishment · 1,200m²
With Garage
buy
500.000 €
This is a stunning example of early 20th Century Architecture made with fine masonary stonework covered in distinct turquoise tiles. The Palace is distributed over a ground floor, first floor and second floor comprising of a housing area of over 1000m2.
The ground floor on both sides of the main entrance are in need for refurbishment
Ascending the red carpeted solid wood staircase leading to the main living quarters of the house with a drawing room, dining room, music room which still has a grand piano and perior early 20th century furniture and fittings. Kitchen and parlour, servants sleeping quarters, Most of the rooms within this splendid Palace contain period early 20th Century Furniture which are also included in the sale price. The rooms on this level extend out onto fine masonary granite terraces overlooking the town of Tortosendo situated at the foot of the Serra Estrela mountain range. From this level the garden can be accessed, incorporating a rose garden as well as fruit trees which are supplied by the mountain spring water via a water tank in the garden. The wooden staircase leads up to the bedrooms and bathrooms with three bedrooms which are ensuite. There are additional rooms on this floor as well as the upper level of the house.
This palace also has a garage for 3 or 4 cars and storage area
If you are looking for a property with a soul, then this Palace is waiting for you. It would make an excellent Boutique Hotel, Luxury apaprtments, Family Home.
An investment opportunity is waiting for you.
The ground floor on both sides of the main entrance are in need for refurbishment
Ascending the red carpeted solid wood staircase leading to the main living quarters of the house with a drawing room, dining room, music room which still has a grand piano and perior early 20th century furniture and fittings. Kitchen and parlour, servants sleeping quarters, Most of the rooms within this splendid Palace contain period early 20th Century Furniture which are also included in the sale price. The rooms on this level extend out onto fine masonary granite terraces overlooking the town of Tortosendo situated at the foot of the Serra Estrela mountain range. From this level the garden can be accessed, incorporating a rose garden as well as fruit trees which are supplied by the mountain spring water via a water tank in the garden. The wooden staircase leads up to the bedrooms and bathrooms with three bedrooms which are ensuite. There are additional rooms on this floor as well as the upper level of the house.
This palace also has a garage for 3 or 4 cars and storage area
If you are looking for a property with a soul, then this Palace is waiting for you. It would make an excellent Boutique Hotel, Luxury apaprtments, Family Home.
An investment opportunity is waiting for you.
Contact
Mansion 8 Bedrooms
Sertã, Distrito de Castelo Branco
Used · 336m²
With Garage
buy
790.000 €
Palace built in the early twentieth century, located in Vila da Sertã, district of Castelo Branco. This property is since its construction one of the most emblematic buildings of Sertã. The project of this noble palace is designed by the famous architect Manuel Norte Júnior ( winner of several Valmor awards ).
Architecturally the Palace has the Art Nouveau style, characteristic of this era. The interior is richly worked both in stucco and carpentry where the use of noble woods from Brazil predominates.
It has privileged views of the Sertã stream. This fantastic property combines unique conditions for a luxury hotel project ( Boutique Hotel ), Senior Residence or company headquarters.
This beautiful Palace invites continuity regarding its history to its preservation the authenticity of the materials of the time. Consisting of 8 bedrooms, 4 bathrooms, 2 living rooms and 2 kitchens, this property becomes even more special.
The accesses by the A23 and IC8 approached Sertã and its villages from the regions of Lisbon, Ribatejo, Beira Litoral and Beira Interior.
This beautiful region will enchant you with its Roman origins and its natural and cultural heritage, its pure fountains, its water sports, as well as the Sertã Castle and its legends.
Campaign: In the purchase of this property we offer 1 week holiday in Madeira, Azores, Algarve or north Portugal
Architecturally the Palace has the Art Nouveau style, characteristic of this era. The interior is richly worked both in stucco and carpentry where the use of noble woods from Brazil predominates.
It has privileged views of the Sertã stream. This fantastic property combines unique conditions for a luxury hotel project ( Boutique Hotel ), Senior Residence or company headquarters.
This beautiful Palace invites continuity regarding its history to its preservation the authenticity of the materials of the time. Consisting of 8 bedrooms, 4 bathrooms, 2 living rooms and 2 kitchens, this property becomes even more special.
The accesses by the A23 and IC8 approached Sertã and its villages from the regions of Lisbon, Ribatejo, Beira Litoral and Beira Interior.
This beautiful region will enchant you with its Roman origins and its natural and cultural heritage, its pure fountains, its water sports, as well as the Sertã Castle and its legends.
Campaign: In the purchase of this property we offer 1 week holiday in Madeira, Azores, Algarve or north Portugal
Contact
Farm 7 Bedrooms
Boidobra, Covilhã, Distrito de Castelo Branco
Used · 1,677m²
With Garage
buy
1.150.000 €
Quinta da Abadia - a property in biological regime of 49 hectares, 5 min from Covilhã and the A23, with access to the door. A space where domestic animals coexist with various species of migratory birds and other types of local fauna that, together with the leafy existing trees, form a unique natural habitat in the region. With excellent sun exposure in the morning, it is bordered, the source, by the River Zêzere, and to the North, by the Ribeira do Corge.
The abundance of water is its greatest wealth by the existence of two dams in Ribeira do Corge that feed most of the property through a flood irrigation. It also has a mine with more than 300m that provides drinking water to buildings, a well of 8 m in diameter and with depth at the level of the water table of the River Zêzere, in which are two pumps with electric motors. Inside the property there is also a pond and a medium-sized dam. It is with all these sources of water that you can irrigate extraordinarily fertile alluvial land that has been on permanent grazing for more than 20 years.
The entire space is sealed by barbed wire fences and cement poles, creating the various parks that allow better management of pastures intended for animals.
Completing the richness of the Abbey are the various fruit trees, such as cherry trees, apple trees, pear trees and others that border half an hectare of vineyard.
This extraordinary rural area is enriched by a generous urban plot, composed of a set of 4 buildings registered in the Urban Building Matrix, identified with a covered area of 1,700 m2. The set consists of a villa V7 (main housing) 3 houses of typology T3 (in need of restoration). The remaining buildings are in support of agricultural activity, including stables and warehouses. All buildings are classified with independent urban articles.
The abundance of water is its greatest wealth by the existence of two dams in Ribeira do Corge that feed most of the property through a flood irrigation. It also has a mine with more than 300m that provides drinking water to buildings, a well of 8 m in diameter and with depth at the level of the water table of the River Zêzere, in which are two pumps with electric motors. Inside the property there is also a pond and a medium-sized dam. It is with all these sources of water that you can irrigate extraordinarily fertile alluvial land that has been on permanent grazing for more than 20 years.
The entire space is sealed by barbed wire fences and cement poles, creating the various parks that allow better management of pastures intended for animals.
Completing the richness of the Abbey are the various fruit trees, such as cherry trees, apple trees, pear trees and others that border half an hectare of vineyard.
This extraordinary rural area is enriched by a generous urban plot, composed of a set of 4 buildings registered in the Urban Building Matrix, identified with a covered area of 1,700 m2. The set consists of a villa V7 (main housing) 3 houses of typology T3 (in need of restoration). The remaining buildings are in support of agricultural activity, including stables and warehouses. All buildings are classified with independent urban articles.
Contact
Farm 10 Bedrooms
Escalos de Baixo, Escalos de Baixo e Mata, Castelo Branco, Distrito de Castelo Branco
Used · 959m²
With Garage
buy
1.800.000 €
Hotel with 2963 sqm of gross construction area, set on a 28500 sqm plot of land in Escalos de Baixo, Castelo Branco. The hotel features 10 rooms, including doubles and suites, with the possibility of expanding to 21 additional units. It offers sweeping views of the Gardunha and Estrela mountain ranges, in a tranquil rural setting.
The hotel also includes swimming pools, a restaurant, an events hall, and a paddle court. Located just 12 km from the city of Castelo Branco, the ten rooms of Hotel Campo do Rosmaninho are individually decorated in a Provençal style, creating unique spaces that are full of charm and truly welcoming. The rooms exude charm through characteristic details such as the use of wood and iron, mirrors and chandeliers, soft tones, and floral fabrics.
Among the various amenities, private bathrooms and private terraces are highlighted, and all rooms are equipped with air conditioning, cable TV, and free Wi-Fi. The events hall can accommodate up to 250 seated guests, serving as a versatile space.
As a complement to its tourism activity, the hotel includes a winery comprising:
The Fermentation Cellar, located in the Quinta da Bigorna complex, where the wine is analyzed and treated before being transferred to barrels.
The Aging Cellar, located in the village of Escalos de Baixo, where the wine ages in barrels for approximately two years.
The winemaking process is guided by an award-winning team of oenologists (Filipa Pizarro and António Rosas, from Duplo PR), who oversee the entire process throughout the year to ensure the required quality.
This represents an investment opportunity with a high return value and multiple possibilities for private use in the residential sector or for the continued operation of the current tourism business.
The hotel also includes swimming pools, a restaurant, an events hall, and a paddle court. Located just 12 km from the city of Castelo Branco, the ten rooms of Hotel Campo do Rosmaninho are individually decorated in a Provençal style, creating unique spaces that are full of charm and truly welcoming. The rooms exude charm through characteristic details such as the use of wood and iron, mirrors and chandeliers, soft tones, and floral fabrics.
Among the various amenities, private bathrooms and private terraces are highlighted, and all rooms are equipped with air conditioning, cable TV, and free Wi-Fi. The events hall can accommodate up to 250 seated guests, serving as a versatile space.
As a complement to its tourism activity, the hotel includes a winery comprising:
The Fermentation Cellar, located in the Quinta da Bigorna complex, where the wine is analyzed and treated before being transferred to barrels.
The Aging Cellar, located in the village of Escalos de Baixo, where the wine ages in barrels for approximately two years.
The winemaking process is guided by an award-winning team of oenologists (Filipa Pizarro and António Rosas, from Duplo PR), who oversee the entire process throughout the year to ensure the required quality.
This represents an investment opportunity with a high return value and multiple possibilities for private use in the residential sector or for the continued operation of the current tourism business.
Contact
See more Farms and Estates for Sale, in Distrito de Castelo Branco
Bedrooms
Zones
Can’t find the property you’re looking for?





