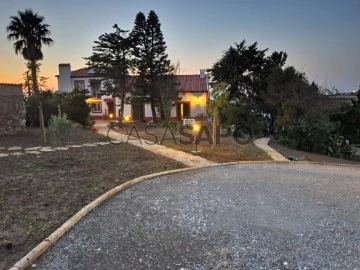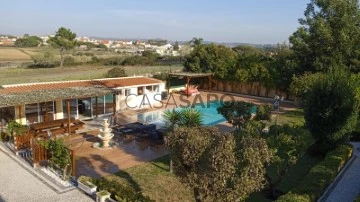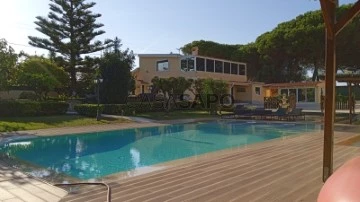Farms and Estates
Rooms
Price
More filters
4 Farms and Estates for Sale, in Sintra, São João das Lampas e Terrugem, near School, City Center, Police
Order by
Relevance
Farm 4 Bedrooms Duplex
Pobral (São João das Lampas), São João das Lampas e Terrugem, Sintra, Distrito de Lisboa
Remodelled · 250m²
With Garage
buy
1.785.000 €
This is certainly a property with unique characteristics, which contains all the best you can expect from a dream home.!!
Located in São João da Lampas, with sea view, 6 km from Ericeira (4 km from São Julião beach, 5 km from Foz do Lizandro beach) and just 40 minutes from Lisbon and Cascais.
Inserted in a plot of land with about 7,000m2, it consists of:
- Main house of 2 floors, V4, with about 270m2 construction, fully renovated.
- Casa Pedra Rústica, independent of the main house, T0 open space, fully renovated
-Chapel
- Greenhouse, Garage, and large garden area and leisure areas.
In the main house we are faced with the care in the choice of materials used in the renovation, very generous areas, elements of old design, and ample circulation spaces.
On the entrance floor, we find an entrance hall, 1 suite, 1 bedroom, 1 bathroom, cloakroom area, a large living room with two distinct areas, kitchen and a porch with dining and leisure area
On the upper floor, we have a mezzanine with 26m2, two suites, one of which has a balcony and sea view.
All rooms in the house have windows and lots of light.
Outside, we also have a fully recovered stone house, transformed into T0 open space, independent of the main house, a Chapel, a garage, a greenhouse and large green areas, garden and fruit trees.
An infinity pool with electric cover and a covered outdoor dining area, with barbecue, toilet to the pool, storage area and a large bench to support outdoor meals.
This property is equipped with solar panels for water heating, photovoltaic panels, air conditioning in all rooms, 7 surveillance cameras with remote control, automatic irrigation system, borehole at 200 meters depth with 5,000 L tank, engine room with maintenance equipment, salt pool pump, wood burning stove in the living room, tilt-and-turn windows with thermal cut, among many other elements of quality and comfort.
Its proximity to Ericeira Beach, Lisbon and the Cascais line, its location in a quiet area and family houses, the large existing green spaces, the unobstructed view in all directions, the permanent luminosity in all areas of the house, the constructive details used in the renovation, such as the tiles in the bathrooms, elements used in the kitchen, the adoption of the use of panoramic windows, among many others, are the reason why we consider this property a ’DREAM HOME’
Ask us for your visit.
Located in São João da Lampas, with sea view, 6 km from Ericeira (4 km from São Julião beach, 5 km from Foz do Lizandro beach) and just 40 minutes from Lisbon and Cascais.
Inserted in a plot of land with about 7,000m2, it consists of:
- Main house of 2 floors, V4, with about 270m2 construction, fully renovated.
- Casa Pedra Rústica, independent of the main house, T0 open space, fully renovated
-Chapel
- Greenhouse, Garage, and large garden area and leisure areas.
In the main house we are faced with the care in the choice of materials used in the renovation, very generous areas, elements of old design, and ample circulation spaces.
On the entrance floor, we find an entrance hall, 1 suite, 1 bedroom, 1 bathroom, cloakroom area, a large living room with two distinct areas, kitchen and a porch with dining and leisure area
On the upper floor, we have a mezzanine with 26m2, two suites, one of which has a balcony and sea view.
All rooms in the house have windows and lots of light.
Outside, we also have a fully recovered stone house, transformed into T0 open space, independent of the main house, a Chapel, a garage, a greenhouse and large green areas, garden and fruit trees.
An infinity pool with electric cover and a covered outdoor dining area, with barbecue, toilet to the pool, storage area and a large bench to support outdoor meals.
This property is equipped with solar panels for water heating, photovoltaic panels, air conditioning in all rooms, 7 surveillance cameras with remote control, automatic irrigation system, borehole at 200 meters depth with 5,000 L tank, engine room with maintenance equipment, salt pool pump, wood burning stove in the living room, tilt-and-turn windows with thermal cut, among many other elements of quality and comfort.
Its proximity to Ericeira Beach, Lisbon and the Cascais line, its location in a quiet area and family houses, the large existing green spaces, the unobstructed view in all directions, the permanent luminosity in all areas of the house, the constructive details used in the renovation, such as the tiles in the bathrooms, elements used in the kitchen, the adoption of the use of panoramic windows, among many others, are the reason why we consider this property a ’DREAM HOME’
Ask us for your visit.
Contact
Farm 3 Bedrooms
São João das Lampas e Terrugem, Sintra, Distrito de Lisboa
Used · 218m²
With Garage
buy
995.000 €
If you are looking for tranquillity, come and discover this magnificent Quinta in Sintra with a 3 bedroom villa set in a plot of land 1651 m2 with traditional Portuguese pavement,
On this same plot, in addition to the 218 m2 villa, you will find an annex for exclusive office use, a closed garage for two cars, another annex with a full kitchen to support the barbecue and a sauna with toilet.
The garden has leisure areas and fruit trees as well as a swimming pool with full sun exposure.
In addition to this lot, you will also have another plot of rustic land with a total area of 840 m2, next to the Quinta.
Description:
Total land area: 1.651 m2
Building area: 346.77 m2
Gross construction area: 341.08 m2
Gross dependent area: 123.08 m2
Gross private area: 218 m2
Uncovered Area: 1304.23 m2
+ 840 m2 of rustic land making a total of 2,521 m2
The villa consists of;
Floor 0
Living room + kitchen in open space 48.70 m² equipped; Laundry 3.92 m² equipped; Living room 17.75 m² with fireplace; 3 Bedrooms, Suite 18.70m² w/ closet, WC suite 3.90m² Shower base, toilet and washbasin, towel warmer; 2 bedrooms of 9.03 m² and 9.15 m², both with wardrobes; Toilet service 10.74 m² w/ double washbasin, whirlpool bath, hydromassage cabin, towel warmer.
Floor 1
Living room 57.20 m² w/ closet, Terrace enclosed in sunroom 20.02 m²; Service WC 6.50 m² w/ Washbasin, whirlpool bath, whirlpool cabin, towel warmer.
Individual electric heaters; electric shutters, managed by telephone; Video surveillance.
Exterior;
Overflow pool with jacuzzi, heated water, eliminated; Garden with programmed automatic irrigation; Library + WC ’Telheiro’ 21.70 m²; Living room 36.80 m² ’Storage’; Garage for 2 cars + Living room 69.40 m²; Storage ’Kennel’ 7.19 m²; Equipped kitchen to support the pool ’19.55m²; Pergola; WC w/ Sauna 12.88 m²; Motor house 4 m²; Hole.
Automatic access gates for vehicles,
Surrounding area:
Schools
Local commerce,
Bank
Easy Access IC 19 and A 16,
Book your visit now
SF Group provides its clients with maximum experience, quality and professionalism in several areas. In this way, the brands SF Properties, SF Signature, SF Investments and SF Exclusive, provide a complete service, from the acquisition of a property, investments, financing, legal and tax advice, relocation, concierge, architecture, interior design, decoration and real estate management. The relationship, empathy and personalised service aim to create a service tailored to the needs of each client - tailor made.
We are committed to a strict standard of quality and professionalism.
On this same plot, in addition to the 218 m2 villa, you will find an annex for exclusive office use, a closed garage for two cars, another annex with a full kitchen to support the barbecue and a sauna with toilet.
The garden has leisure areas and fruit trees as well as a swimming pool with full sun exposure.
In addition to this lot, you will also have another plot of rustic land with a total area of 840 m2, next to the Quinta.
Description:
Total land area: 1.651 m2
Building area: 346.77 m2
Gross construction area: 341.08 m2
Gross dependent area: 123.08 m2
Gross private area: 218 m2
Uncovered Area: 1304.23 m2
+ 840 m2 of rustic land making a total of 2,521 m2
The villa consists of;
Floor 0
Living room + kitchen in open space 48.70 m² equipped; Laundry 3.92 m² equipped; Living room 17.75 m² with fireplace; 3 Bedrooms, Suite 18.70m² w/ closet, WC suite 3.90m² Shower base, toilet and washbasin, towel warmer; 2 bedrooms of 9.03 m² and 9.15 m², both with wardrobes; Toilet service 10.74 m² w/ double washbasin, whirlpool bath, hydromassage cabin, towel warmer.
Floor 1
Living room 57.20 m² w/ closet, Terrace enclosed in sunroom 20.02 m²; Service WC 6.50 m² w/ Washbasin, whirlpool bath, whirlpool cabin, towel warmer.
Individual electric heaters; electric shutters, managed by telephone; Video surveillance.
Exterior;
Overflow pool with jacuzzi, heated water, eliminated; Garden with programmed automatic irrigation; Library + WC ’Telheiro’ 21.70 m²; Living room 36.80 m² ’Storage’; Garage for 2 cars + Living room 69.40 m²; Storage ’Kennel’ 7.19 m²; Equipped kitchen to support the pool ’19.55m²; Pergola; WC w/ Sauna 12.88 m²; Motor house 4 m²; Hole.
Automatic access gates for vehicles,
Surrounding area:
Schools
Local commerce,
Bank
Easy Access IC 19 and A 16,
Book your visit now
SF Group provides its clients with maximum experience, quality and professionalism in several areas. In this way, the brands SF Properties, SF Signature, SF Investments and SF Exclusive, provide a complete service, from the acquisition of a property, investments, financing, legal and tax advice, relocation, concierge, architecture, interior design, decoration and real estate management. The relationship, empathy and personalised service aim to create a service tailored to the needs of each client - tailor made.
We are committed to a strict standard of quality and professionalism.
Contact
Farm
Terrugem, São João das Lampas e Terrugem, Sintra, Distrito de Lisboa
Used
With Garage
buy
995.000 €
Sale of Farm with 3 Bedroom Villa with Swimming Pool + Rustic plot of land,
Floor 0
Living room + kitchen in open space 48.70 m2 equipped; Laundry 3.92 m2 equipped; Living room 17.75 m2 with fireplace; 3 Bedrooms, Suite 18.70m2 w/ closet, WC suite 3.90m2 Shower base, toilet and washbasin, towel warmer; 2 bedrooms of 9.03 m2 and 9.15 m2, both with wardrobes; Service toilet 10.74 m2 with double washbasin, whirlpool bath, whirlpool cabin, towel warmer.
Floor 1
Living room 57.20 m2 with closet, Terrace enclosed in sunroom 20.02 m2; Service WC 6.50 m2 w/ washbasin, whirlpool bath, whirlpool cabin, towel warmer
Individual electric heaters; electric shutters, managed by telephone; Video surveillance.
Exterior;
Overflow pool with jacuzzi, heated water, eliminated; Garden with programmed automatic irrigation;
Library + WC ’Telheiro’ 21.70 m2; Living room 36.80 m2 ’Storage’ ; Garage for 2 cars + Living room 69.40 m2;
Storage ’Kennel’ 7.19 m2; Equipped kitchen to support the pool ’19.55m2; Pergola; WC w/ Sauna 12.88 m2; Engine house 4 m2; Hole
Automatic gates for access to vehicles, Portuguese pavement in circulation areas
Sale together with a plot of rustic land Total area 840 m2, next to the Quinta.
Floor 0
Living room + kitchen in open space 48.70 m2 equipped; Laundry 3.92 m2 equipped; Living room 17.75 m2 with fireplace; 3 Bedrooms, Suite 18.70m2 w/ closet, WC suite 3.90m2 Shower base, toilet and washbasin, towel warmer; 2 bedrooms of 9.03 m2 and 9.15 m2, both with wardrobes; Service toilet 10.74 m2 with double washbasin, whirlpool bath, whirlpool cabin, towel warmer.
Floor 1
Living room 57.20 m2 with closet, Terrace enclosed in sunroom 20.02 m2; Service WC 6.50 m2 w/ washbasin, whirlpool bath, whirlpool cabin, towel warmer
Individual electric heaters; electric shutters, managed by telephone; Video surveillance.
Exterior;
Overflow pool with jacuzzi, heated water, eliminated; Garden with programmed automatic irrigation;
Library + WC ’Telheiro’ 21.70 m2; Living room 36.80 m2 ’Storage’ ; Garage for 2 cars + Living room 69.40 m2;
Storage ’Kennel’ 7.19 m2; Equipped kitchen to support the pool ’19.55m2; Pergola; WC w/ Sauna 12.88 m2; Engine house 4 m2; Hole
Automatic gates for access to vehicles, Portuguese pavement in circulation areas
Sale together with a plot of rustic land Total area 840 m2, next to the Quinta.
Contact
Farm Land 5 Bedrooms Duplex
Arredores (Terrugem), São João das Lampas e Terrugem, Sintra, Distrito de Lisboa
Remodelled · 418m²
With Garage
buy
1.480.000 €
Esta linda casa luxuosa está à sua espera!
°Casa de luxo T5.
Na entrada, encontramos um Hall com pavimento em pedra de qualidade.
Cozinha equipada, WC social, escritório e uma ampla sala de 80 m2 com lareira,
Uma lavandaria e grandes janelas viradas para o jardim,
Piscina e churasqueira.
Além disso, o acesso direto ao jardim bem arborizado;
No piso 1, enorme suite, grandes roupeiros, casa de banho, com banheira, base de duche e janela com vista para o jardim.
Mais 3 suites com acesso à varanda, luz solar com uma vista privilegiada, também, vista no jardim e piscina.
Equipamento :
Alarme, aquecimento central, aspiração central, vidros duplos, com portadas, painéis solares.
Acessibilidade a pessoas com mobilidade reduzida, rega e portão de entrada automáticos.
Mais:
Jardim privado com churrasqueira + Piscina.
Junto à piscina temos uma casa em madeira, para arrumos.
Toda a casa beneficia de materiais de elevada qualidade e de belos acabamentos!
( Moradia Negociável ! )
- Aeroporto de Lisboa : 30 min.
- Estoril 20 min.
- Praia 12 min.
- Ericeira 20 min.
- Sintra 5 min.
Estamos a vossa dispozição para mais informações!
Marca ja a sua visita.
BL-AGENTS PORTUGAL
°Casa de luxo T5.
Na entrada, encontramos um Hall com pavimento em pedra de qualidade.
Cozinha equipada, WC social, escritório e uma ampla sala de 80 m2 com lareira,
Uma lavandaria e grandes janelas viradas para o jardim,
Piscina e churasqueira.
Além disso, o acesso direto ao jardim bem arborizado;
No piso 1, enorme suite, grandes roupeiros, casa de banho, com banheira, base de duche e janela com vista para o jardim.
Mais 3 suites com acesso à varanda, luz solar com uma vista privilegiada, também, vista no jardim e piscina.
Equipamento :
Alarme, aquecimento central, aspiração central, vidros duplos, com portadas, painéis solares.
Acessibilidade a pessoas com mobilidade reduzida, rega e portão de entrada automáticos.
Mais:
Jardim privado com churrasqueira + Piscina.
Junto à piscina temos uma casa em madeira, para arrumos.
Toda a casa beneficia de materiais de elevada qualidade e de belos acabamentos!
( Moradia Negociável ! )
- Aeroporto de Lisboa : 30 min.
- Estoril 20 min.
- Praia 12 min.
- Ericeira 20 min.
- Sintra 5 min.
Estamos a vossa dispozição para mais informações!
Marca ja a sua visita.
BL-AGENTS PORTUGAL
Contact
See more Farms and Estates for Sale, in Sintra, São João das Lampas e Terrugem
Bedrooms
Zones
Can’t find the property you’re looking for?



















