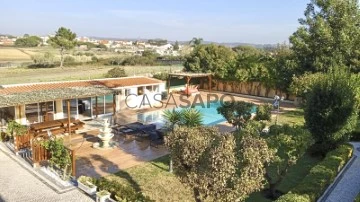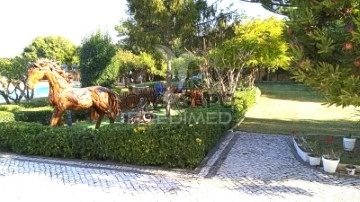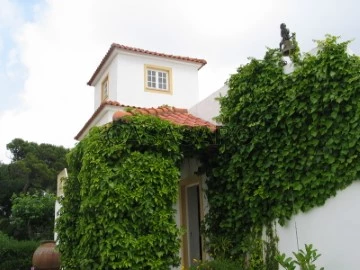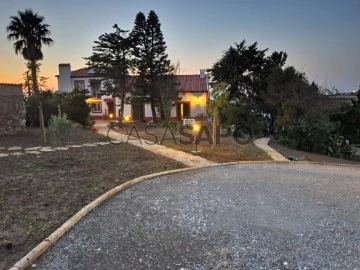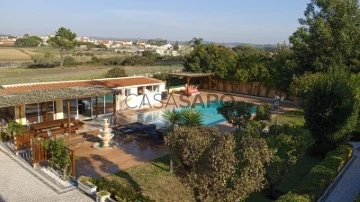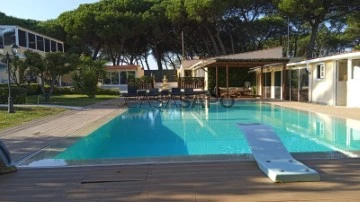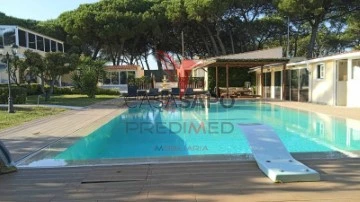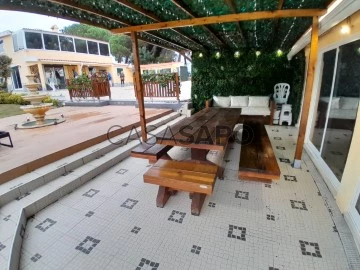Farms and Estates
Rooms
Price
More filters
9 Farms and Estates for Sale, in Sintra, São João das Lampas e Terrugem, with Garden
Order by
Relevance
Farm 3 Bedrooms
São João das Lampas e Terrugem, Sintra, Distrito de Lisboa
Used · 346m²
With Garage
buy
995.000 €
Farm with 3 bedroom villa with pool in Terrugem
Located in an extremely quiet area with little car traffic, this farm has a 3 bedroom villa with swimming pool and is sold together with an adjacent rustic plot of land.
House distributed as follows:
Floor 0
Living room and kitchen in open space with 48.70 m²
The kitchen also has a laundry room of 3.92m2, both properly equipped
Living room with 17.75 m² with fireplace
1 suite with 18.70m² with dressing room.
Full bathroom with shower tray and 3.90m²
2 bedrooms of 9.03 m² and 9.15 m², both with wardrobes
Service toilet with 10.74 m² and double sink, whirlpool bath, hydromassage cabin and towel warmer.
Floor 1
Room with 57.20 m² with closet and closed terrace in a sunroom with 20.02 m² currently functioning as a gym with plenty of sunlight and garden views
Service bathroom with 6.50 m² with washbasin, whirlpool bath, hydromassage cabin and towel warmer.
The house also has individual electric heating; Electric shutters managed by telephone and video surveillance system.
Exterior:
Overflow pool with jacuzzi and heated water
Garden with automatic programmed watering
Annex with library and toilet ’Telheiro’ of 21.70 m²
Storage room with 36.80 m²
Garage for 2 cars + Living room with 69.40 m²;
Storage ’Kennel’ with 7.19 m²
Equipped kitchen to support the pool with 19.55m²;
Pergola and WC w/ Sauna 12.88 m²
Motor house 4 m²
Water borehole in full working order
Automatic gates for access to vehicles, Portuguese pavement in circulation areas
Sale together with a plot of rustic land with a total area of 840 m², next to the Quinta.
Located in an extremely quiet area with little car traffic, this farm has a 3 bedroom villa with swimming pool and is sold together with an adjacent rustic plot of land.
House distributed as follows:
Floor 0
Living room and kitchen in open space with 48.70 m²
The kitchen also has a laundry room of 3.92m2, both properly equipped
Living room with 17.75 m² with fireplace
1 suite with 18.70m² with dressing room.
Full bathroom with shower tray and 3.90m²
2 bedrooms of 9.03 m² and 9.15 m², both with wardrobes
Service toilet with 10.74 m² and double sink, whirlpool bath, hydromassage cabin and towel warmer.
Floor 1
Room with 57.20 m² with closet and closed terrace in a sunroom with 20.02 m² currently functioning as a gym with plenty of sunlight and garden views
Service bathroom with 6.50 m² with washbasin, whirlpool bath, hydromassage cabin and towel warmer.
The house also has individual electric heating; Electric shutters managed by telephone and video surveillance system.
Exterior:
Overflow pool with jacuzzi and heated water
Garden with automatic programmed watering
Annex with library and toilet ’Telheiro’ of 21.70 m²
Storage room with 36.80 m²
Garage for 2 cars + Living room with 69.40 m²;
Storage ’Kennel’ with 7.19 m²
Equipped kitchen to support the pool with 19.55m²;
Pergola and WC w/ Sauna 12.88 m²
Motor house 4 m²
Water borehole in full working order
Automatic gates for access to vehicles, Portuguese pavement in circulation areas
Sale together with a plot of rustic land with a total area of 840 m², next to the Quinta.
Contact
Cattle Ranch 3 Bedrooms
São João das Lampas e Terrugem, Sintra, Distrito de Lisboa
Used · 123m²
buy
995.000 €
Excelente Quinta com moradia e lote de terreno Rústico.
Esta quinta tem uma área total de 1651m2, desta temos uma área bruta de 341,08m2 e uma área descoberta de 1304,23m2.
A moradia está dividida em 2 pisos e parte exterior.
No piso térreo temos uma Sala com Cozinha totalmente equipada em open space; Sala de estar com recuperador de calor; 1 Suite com Closet e Poliban no Wc; 2 Quartos com roupeiros embutidos; Wc de serviço com lavatório duplo, banheira de hidromassagem e cabine de hidromassagem.
No 1º piso temos uma agradável Sala/Ginásio com Closet, Terraço fechado; Wc de serviço com lavatório, banheira de hidromassagem e cabine de hidromassagem.
No exterior temos uma Piscina de transbordo c/ jacuzzi; Zona de Biblioteca e Wc; Sala de apoio à Piscina; Garagem para 2 carros e Salão; Cozinha completamente equipada de apoio à Piscina; Wc c/ Sauna; Canil; Sala de máquinas; Furo.
De salientar que toda a casa tem estores elétricos que podem ser geridos através do telemóvel. As casas de banho tem toalheiros aquecidos e aquecedores.
No exterior existe um furo; a zona ajardinada tem rega automática e a garagem tem portões automáticos. Nas zonas de circulação o pavimento tem Calçada Portuguesa.
O imóvel está muito bem localizado e possui áreas bastante simpáticas e boa exposição solar.
Nas imediações temos vários tipos de serviços e comércio, mercearias, supermercados, cabeleireiro, florista, restaurantes, cafés, farmácias, clinicas, centro de saúde, oficinas, ginásios, escolas, parque infantil, banco, Junta de Freguesia, posto dos CTT, Veterinário, postos de combustível.
Não perca a oportunidade de viver numa zona calma com todas as comodidades!
5 RAZÕES PARA COMPRAR COM A PREDIMED GLOBAL:
1- Simplicidade - O processo de venda de um imóvel parece muito complexo e burocrático? Simplificamos tudo para si!
2 - Rapidez - Respostas rápidas, disponibilidade e atenção são características dos nossos consultores. Proatividade e eficiência é o que pode esperar de nós.
3 - Acompanhamento - A nossa presença ao seu lado é garantida em cada fase do processo.
4 - Segurança - Com um departamento jurídico por trás de todas as operações, está salvaguardado e com garantia de fazer um negócio seguro!
5 - Realização - É o que vai sentir quando vender connosco! A nossa missão é ajudá-lo a encontrar o imóvel dos seus sonhos!
Prestamos um acompanhamento constante em todo o processo de compra ou venda do seu imóvel. Sabemos que é importante mantê-lo/a informado, pois as decisões tomadas podem mudar a sua vida.
Partilhamos 50/50 com todos os profissionais portadores de licença AMI válida.
Venha conhecer esta fantástica oportunidade e comece já a fazer planos!
Transformamos Sonhos em Realidade!
Predimed PORTUGAL Mediação Imobiliária Lda. Avenida Brasil 43, 12º Andar, 1700-062 Lisboa Licença AMI nº 22503 Pessoa Coletiva nº (telefone) Seguro Responsabilidade Civil: Nº de Apólice RC65379424 Fidelidade
Esta quinta tem uma área total de 1651m2, desta temos uma área bruta de 341,08m2 e uma área descoberta de 1304,23m2.
A moradia está dividida em 2 pisos e parte exterior.
No piso térreo temos uma Sala com Cozinha totalmente equipada em open space; Sala de estar com recuperador de calor; 1 Suite com Closet e Poliban no Wc; 2 Quartos com roupeiros embutidos; Wc de serviço com lavatório duplo, banheira de hidromassagem e cabine de hidromassagem.
No 1º piso temos uma agradável Sala/Ginásio com Closet, Terraço fechado; Wc de serviço com lavatório, banheira de hidromassagem e cabine de hidromassagem.
No exterior temos uma Piscina de transbordo c/ jacuzzi; Zona de Biblioteca e Wc; Sala de apoio à Piscina; Garagem para 2 carros e Salão; Cozinha completamente equipada de apoio à Piscina; Wc c/ Sauna; Canil; Sala de máquinas; Furo.
De salientar que toda a casa tem estores elétricos que podem ser geridos através do telemóvel. As casas de banho tem toalheiros aquecidos e aquecedores.
No exterior existe um furo; a zona ajardinada tem rega automática e a garagem tem portões automáticos. Nas zonas de circulação o pavimento tem Calçada Portuguesa.
O imóvel está muito bem localizado e possui áreas bastante simpáticas e boa exposição solar.
Nas imediações temos vários tipos de serviços e comércio, mercearias, supermercados, cabeleireiro, florista, restaurantes, cafés, farmácias, clinicas, centro de saúde, oficinas, ginásios, escolas, parque infantil, banco, Junta de Freguesia, posto dos CTT, Veterinário, postos de combustível.
Não perca a oportunidade de viver numa zona calma com todas as comodidades!
5 RAZÕES PARA COMPRAR COM A PREDIMED GLOBAL:
1- Simplicidade - O processo de venda de um imóvel parece muito complexo e burocrático? Simplificamos tudo para si!
2 - Rapidez - Respostas rápidas, disponibilidade e atenção são características dos nossos consultores. Proatividade e eficiência é o que pode esperar de nós.
3 - Acompanhamento - A nossa presença ao seu lado é garantida em cada fase do processo.
4 - Segurança - Com um departamento jurídico por trás de todas as operações, está salvaguardado e com garantia de fazer um negócio seguro!
5 - Realização - É o que vai sentir quando vender connosco! A nossa missão é ajudá-lo a encontrar o imóvel dos seus sonhos!
Prestamos um acompanhamento constante em todo o processo de compra ou venda do seu imóvel. Sabemos que é importante mantê-lo/a informado, pois as decisões tomadas podem mudar a sua vida.
Partilhamos 50/50 com todos os profissionais portadores de licença AMI válida.
Venha conhecer esta fantástica oportunidade e comece já a fazer planos!
Transformamos Sonhos em Realidade!
Predimed PORTUGAL Mediação Imobiliária Lda. Avenida Brasil 43, 12º Andar, 1700-062 Lisboa Licença AMI nº 22503 Pessoa Coletiva nº (telefone) Seguro Responsabilidade Civil: Nº de Apólice RC65379424 Fidelidade
Contact
Farm 11 Bedrooms
Fachada (São João das Lampas), São João das Lampas e Terrugem, Sintra, Distrito de Lisboa
Used · 326m²
With Garage
buy
1.700.000 €
Multi-purpose farm, for leisure and/or grow your business!
S. João das Lampas/SINTRA
For housing and/or commercial, agricultural and livestock exploitation.
Located near the magical village of Sintra and beaches such as the Azenhas do Mar and Praia do Magoito.
Private gross Area: 326sqm
11 Rooms
Flat terrain fully walled with 30,000sqm
2 Water capture holes
Automatic gate
Due to the numerous licensed constructions for commercial area you can become a Hotel of Charme or Rural tourism, a farm of weddings and parties, or so many other businesses that need a flat space, ample and easy access.
Comprising several buildings and gardens also have areas of pine forest and orchard.
It was a property of avian exploration and there are still many peacocks and pheasons, which give it a very special environment.
MAIN HOUSE (T5 + 1):
ABP: 326M2
RC House and 1st floor with 5 + 1 bedrooms, 4WC, 3 rooms, kitchen, terrace.
HOUSE 2 (T3):
3 bedrooms, living room, kitchen, WC.
OFFICE (T1):
Hall, living room, bedroom and WC.
PARTY PAVILION (1.000 M2):
Several lounges, semi-equipped industrial kitchen, 3WC, 1 bedroom plus a tower with 2 divisions/rooms.
1 WAREHOUSES OF INDUSTRIAL ACTIVITY (320M2).
PASTURE and ARVENSES CROPS (apples, Marmelos, pears, lemons, oranges, tangerines, peaches, plunes and figs).
Various stockyards and agricultural warehouses.
S. João das Lampas/SINTRA
For housing and/or commercial, agricultural and livestock exploitation.
Located near the magical village of Sintra and beaches such as the Azenhas do Mar and Praia do Magoito.
Private gross Area: 326sqm
11 Rooms
Flat terrain fully walled with 30,000sqm
2 Water capture holes
Automatic gate
Due to the numerous licensed constructions for commercial area you can become a Hotel of Charme or Rural tourism, a farm of weddings and parties, or so many other businesses that need a flat space, ample and easy access.
Comprising several buildings and gardens also have areas of pine forest and orchard.
It was a property of avian exploration and there are still many peacocks and pheasons, which give it a very special environment.
MAIN HOUSE (T5 + 1):
ABP: 326M2
RC House and 1st floor with 5 + 1 bedrooms, 4WC, 3 rooms, kitchen, terrace.
HOUSE 2 (T3):
3 bedrooms, living room, kitchen, WC.
OFFICE (T1):
Hall, living room, bedroom and WC.
PARTY PAVILION (1.000 M2):
Several lounges, semi-equipped industrial kitchen, 3WC, 1 bedroom plus a tower with 2 divisions/rooms.
1 WAREHOUSES OF INDUSTRIAL ACTIVITY (320M2).
PASTURE and ARVENSES CROPS (apples, Marmelos, pears, lemons, oranges, tangerines, peaches, plunes and figs).
Various stockyards and agricultural warehouses.
Contact
Farm 4 Bedrooms Duplex
Pobral (São João das Lampas), São João das Lampas e Terrugem, Sintra, Distrito de Lisboa
Remodelled · 250m²
With Garage
buy
1.785.000 €
This is certainly a property with unique characteristics, which contains all the best you can expect from a dream home.!!
Located in São João da Lampas, with sea view, 6 km from Ericeira (4 km from São Julião beach, 5 km from Foz do Lizandro beach) and just 40 minutes from Lisbon and Cascais.
Inserted in a plot of land with about 7,000m2, it consists of:
- Main house of 2 floors, V4, with about 270m2 construction, fully renovated.
- Casa Pedra Rústica, independent of the main house, T0 open space, fully renovated
-Chapel
- Greenhouse, Garage, and large garden area and leisure areas.
In the main house we are faced with the care in the choice of materials used in the renovation, very generous areas, elements of old design, and ample circulation spaces.
On the entrance floor, we find an entrance hall, 1 suite, 1 bedroom, 1 bathroom, cloakroom area, a large living room with two distinct areas, kitchen and a porch with dining and leisure area
On the upper floor, we have a mezzanine with 26m2, two suites, one of which has a balcony and sea view.
All rooms in the house have windows and lots of light.
Outside, we also have a fully recovered stone house, transformed into T0 open space, independent of the main house, a Chapel, a garage, a greenhouse and large green areas, garden and fruit trees.
An infinity pool with electric cover and a covered outdoor dining area, with barbecue, toilet to the pool, storage area and a large bench to support outdoor meals.
This property is equipped with solar panels for water heating, photovoltaic panels, air conditioning in all rooms, 7 surveillance cameras with remote control, automatic irrigation system, borehole at 200 meters depth with 5,000 L tank, engine room with maintenance equipment, salt pool pump, wood burning stove in the living room, tilt-and-turn windows with thermal cut, among many other elements of quality and comfort.
Its proximity to Ericeira Beach, Lisbon and the Cascais line, its location in a quiet area and family houses, the large existing green spaces, the unobstructed view in all directions, the permanent luminosity in all areas of the house, the constructive details used in the renovation, such as the tiles in the bathrooms, elements used in the kitchen, the adoption of the use of panoramic windows, among many others, are the reason why we consider this property a ’DREAM HOME’
Ask us for your visit.
Located in São João da Lampas, with sea view, 6 km from Ericeira (4 km from São Julião beach, 5 km from Foz do Lizandro beach) and just 40 minutes from Lisbon and Cascais.
Inserted in a plot of land with about 7,000m2, it consists of:
- Main house of 2 floors, V4, with about 270m2 construction, fully renovated.
- Casa Pedra Rústica, independent of the main house, T0 open space, fully renovated
-Chapel
- Greenhouse, Garage, and large garden area and leisure areas.
In the main house we are faced with the care in the choice of materials used in the renovation, very generous areas, elements of old design, and ample circulation spaces.
On the entrance floor, we find an entrance hall, 1 suite, 1 bedroom, 1 bathroom, cloakroom area, a large living room with two distinct areas, kitchen and a porch with dining and leisure area
On the upper floor, we have a mezzanine with 26m2, two suites, one of which has a balcony and sea view.
All rooms in the house have windows and lots of light.
Outside, we also have a fully recovered stone house, transformed into T0 open space, independent of the main house, a Chapel, a garage, a greenhouse and large green areas, garden and fruit trees.
An infinity pool with electric cover and a covered outdoor dining area, with barbecue, toilet to the pool, storage area and a large bench to support outdoor meals.
This property is equipped with solar panels for water heating, photovoltaic panels, air conditioning in all rooms, 7 surveillance cameras with remote control, automatic irrigation system, borehole at 200 meters depth with 5,000 L tank, engine room with maintenance equipment, salt pool pump, wood burning stove in the living room, tilt-and-turn windows with thermal cut, among many other elements of quality and comfort.
Its proximity to Ericeira Beach, Lisbon and the Cascais line, its location in a quiet area and family houses, the large existing green spaces, the unobstructed view in all directions, the permanent luminosity in all areas of the house, the constructive details used in the renovation, such as the tiles in the bathrooms, elements used in the kitchen, the adoption of the use of panoramic windows, among many others, are the reason why we consider this property a ’DREAM HOME’
Ask us for your visit.
Contact
Farm 3 Bedrooms Duplex
São João das Lampas e Terrugem, Sintra, Distrito de Lisboa
Used · 218m²
With Garage
buy
995.000 €
Privacy and a family atmosphere reign here, with a superb view.
Farm, with a 341m2 T3 villa, with a fabulous swimming pool.
The villa is spread over 2 floors, which reflect a luxurious environment, where elegance combines with functionality, where you can relax and have great moments of leisure.
Inserted in a plot of land with: 1,651m²;
Building footprint: 346.77 m²;
Gross construction area: 341.08m²;
Gross dependent area: 123.08m²;
Private gross area: 218m²;
Discovered area: 1304.23m².
Composed of:
Floor 0:
- Living room + kitchen in open space of 48.70m² equipped;
- Laundry room 3.92m² equipped;
- Living room of 17.75m² with fireplace;
- 3 bedrooms, one of which is a suite measuring 18.70 m² with closet, bathroom suite measuring 3.90 m² with shower tray, toilet and sink, heated towel rail; 2 bedrooms measuring 9.03m² and 9.15m², both with wardrobes;
- 10.74 m² guest bathroom with double sink, hydromassage bathtub, hydromassage cabin, towel warmer.
Floor 1:
- 57.20 m² room with closet;
- Terrace enclosed in awning measuring 20.02 m²;
- Service bathroom measuring 6.50 m² with washbasin, hydromassage bathtub, hydromassage cabin, towel warmer, individual electric heaters; electric blinds, managed by telephone; video surveillance.
Exterior:
- Overflow pool with jacuzzi, heated water;
- Garden with programmed automatic irrigation;
- Library and WC;
- ’Carport’ of 21.70 m²;
- 36.80 m² room;
- ’Storage’;
- Garage for 2 cars + 69.40 m² room;
- ’Kennel’ storage room measuring 7.19 m²;
- Equipped kitchen supporting the 19.55m² pool;
- Pergola;
- WC with Sauna of 12.88m²;
- 4 m² engine room;
- Hole.
- Automatic gates for access to vehicles and Portuguese sidewalks in circulation areas.
Along with a wide range of local commerce and services, such as: supermarkets (Aldi and LDLD), restaurants, market and grocery stores, gym, medical and physiotherapy clinics.
Pony corner
Quick access to main roads such as Ic19 and A16
*Sold together with a plot of rustic land with a total area of 840m², next to the Quinta.
Come visit
I believe you will like it!
Farm, with a 341m2 T3 villa, with a fabulous swimming pool.
The villa is spread over 2 floors, which reflect a luxurious environment, where elegance combines with functionality, where you can relax and have great moments of leisure.
Inserted in a plot of land with: 1,651m²;
Building footprint: 346.77 m²;
Gross construction area: 341.08m²;
Gross dependent area: 123.08m²;
Private gross area: 218m²;
Discovered area: 1304.23m².
Composed of:
Floor 0:
- Living room + kitchen in open space of 48.70m² equipped;
- Laundry room 3.92m² equipped;
- Living room of 17.75m² with fireplace;
- 3 bedrooms, one of which is a suite measuring 18.70 m² with closet, bathroom suite measuring 3.90 m² with shower tray, toilet and sink, heated towel rail; 2 bedrooms measuring 9.03m² and 9.15m², both with wardrobes;
- 10.74 m² guest bathroom with double sink, hydromassage bathtub, hydromassage cabin, towel warmer.
Floor 1:
- 57.20 m² room with closet;
- Terrace enclosed in awning measuring 20.02 m²;
- Service bathroom measuring 6.50 m² with washbasin, hydromassage bathtub, hydromassage cabin, towel warmer, individual electric heaters; electric blinds, managed by telephone; video surveillance.
Exterior:
- Overflow pool with jacuzzi, heated water;
- Garden with programmed automatic irrigation;
- Library and WC;
- ’Carport’ of 21.70 m²;
- 36.80 m² room;
- ’Storage’;
- Garage for 2 cars + 69.40 m² room;
- ’Kennel’ storage room measuring 7.19 m²;
- Equipped kitchen supporting the 19.55m² pool;
- Pergola;
- WC with Sauna of 12.88m²;
- 4 m² engine room;
- Hole.
- Automatic gates for access to vehicles and Portuguese sidewalks in circulation areas.
Along with a wide range of local commerce and services, such as: supermarkets (Aldi and LDLD), restaurants, market and grocery stores, gym, medical and physiotherapy clinics.
Pony corner
Quick access to main roads such as Ic19 and A16
*Sold together with a plot of rustic land with a total area of 840m², next to the Quinta.
Come visit
I believe you will like it!
Contact
Farm 3 Bedrooms Duplex
São João das Lampas e Terrugem, Sintra, Distrito de Lisboa
Used · 341m²
With Garage
buy
995.000 €
Farm with 3 bedroom villa with swimming pool sold together with a plot of rustic land contiguous to the area of the house with a total of 840m².
Floor 0
Living room with kitchen in open space equipped with all appliances.
Equipped laundry. On this floor we have a living room with wood burning stove.
Suite with a dressing room, toilet with shower, toilet, washbasin and towel warmer. The 2 bedrooms both have fitted wardrobes.
A guest toilet with an area of 10 m² with double sink, whirlpool bath, hydromassage cabin and towel warmer.
Floor 1
Living room with dressing room with an excellent area (57m²).
Enclosed terrace in sunroom with 20m², service toilet with washbasin, whirlpool bath, hydromassage cabin and towel warmer.
Individual electric heaters, electric shutters managed by telephone.
It has video surveillance.
Exterior
Overflow pool with heated water jacuzzi.
Garden with automatic programmed irrigation.
Library and a 22 m² ’Telheiro’ WC.
Room with 37m² for ’Storage’.
Garage for 2 cars plus a room with 70m².
Kennel with 7m².
Equipped kitchen to support the pool with 20 m², pergola and toilet with sauna 13 m².
Motor house 4 m² plus one borehole.
Automatic gates for access to vehicles, Portuguese pavement in the circulation areas.
CALL NOW and schedule an appointment with (url hidden)
We have excellent partnerships to provide you with the best offer of:
Mortgages.
Insurance
Budgets for works (total or partial).
Energy certification.
Count on us!
Floor 0
Living room with kitchen in open space equipped with all appliances.
Equipped laundry. On this floor we have a living room with wood burning stove.
Suite with a dressing room, toilet with shower, toilet, washbasin and towel warmer. The 2 bedrooms both have fitted wardrobes.
A guest toilet with an area of 10 m² with double sink, whirlpool bath, hydromassage cabin and towel warmer.
Floor 1
Living room with dressing room with an excellent area (57m²).
Enclosed terrace in sunroom with 20m², service toilet with washbasin, whirlpool bath, hydromassage cabin and towel warmer.
Individual electric heaters, electric shutters managed by telephone.
It has video surveillance.
Exterior
Overflow pool with heated water jacuzzi.
Garden with automatic programmed irrigation.
Library and a 22 m² ’Telheiro’ WC.
Room with 37m² for ’Storage’.
Garage for 2 cars plus a room with 70m².
Kennel with 7m².
Equipped kitchen to support the pool with 20 m², pergola and toilet with sauna 13 m².
Motor house 4 m² plus one borehole.
Automatic gates for access to vehicles, Portuguese pavement in the circulation areas.
CALL NOW and schedule an appointment with (url hidden)
We have excellent partnerships to provide you with the best offer of:
Mortgages.
Insurance
Budgets for works (total or partial).
Energy certification.
Count on us!
Contact
Farm 3 Bedrooms
Terrugem, São João das Lampas e Terrugem, Sintra, Distrito de Lisboa
Used · 236m²
With Garage
buy
995.000 €
ARE YOU LOOKING FOR A FARM IN THE SINTRA AREA?
This Quinta is sold with rustic land with an area of 840m2
Farm with 3 bedroom villa with swimming pool and garden
The areas of the house are distributed as follows:
Floor 0
Living room + kitchen in open space 48.70 m² equipped; Laundry room 3.92 m² equipped;
Living room 17.75m² with fireplace; 3 Bedrooms, Suite 18.70m² w/ closet, WC suite 3.90m² Shower tray,
toilet and washbasin, towel warmer; 2 bedrooms of 9.03 m² and 9.15 m², both with wardrobes; Toilet
Service 10.74 m² w/ double washbasin, whirlpool bath, hydromassage cabin, heater
of towels.
Floor 1
Living room 57.20 m² w/ closet, Terrace enclosed in sunroom 20.02 m²; WC service 6.50 m² w/ Washbasin,
hot tub, whirlpool cabin, towel warmer
Individual electric heaters; electric shutters, managed by telephone; Video surveillance.
Exterior;
Overflow pool with jacuzzi, heated water, eliminated; Garden with programmed automatic irrigation;
Library + WC ’Telheiro’ 21.70 m²; Living room 36.80 m² ’Storage room’ ; Garage for 2 cars + Living room 69.40 m²;
Storage ’Kennel’ 7.19 m²; Equipped kitchen to support the pool ’19.55m²;
Pergola; WC w/ Sauna 12.88m²; Motor house 4 m²; Hole
Automatic gates for access to vehicles, Portuguese pavement in circulation areas
Contact us to schedule a visit with one of our consultants
This Quinta is sold with rustic land with an area of 840m2
Farm with 3 bedroom villa with swimming pool and garden
The areas of the house are distributed as follows:
Floor 0
Living room + kitchen in open space 48.70 m² equipped; Laundry room 3.92 m² equipped;
Living room 17.75m² with fireplace; 3 Bedrooms, Suite 18.70m² w/ closet, WC suite 3.90m² Shower tray,
toilet and washbasin, towel warmer; 2 bedrooms of 9.03 m² and 9.15 m², both with wardrobes; Toilet
Service 10.74 m² w/ double washbasin, whirlpool bath, hydromassage cabin, heater
of towels.
Floor 1
Living room 57.20 m² w/ closet, Terrace enclosed in sunroom 20.02 m²; WC service 6.50 m² w/ Washbasin,
hot tub, whirlpool cabin, towel warmer
Individual electric heaters; electric shutters, managed by telephone; Video surveillance.
Exterior;
Overflow pool with jacuzzi, heated water, eliminated; Garden with programmed automatic irrigation;
Library + WC ’Telheiro’ 21.70 m²; Living room 36.80 m² ’Storage room’ ; Garage for 2 cars + Living room 69.40 m²;
Storage ’Kennel’ 7.19 m²; Equipped kitchen to support the pool ’19.55m²;
Pergola; WC w/ Sauna 12.88m²; Motor house 4 m²; Hole
Automatic gates for access to vehicles, Portuguese pavement in circulation areas
Contact us to schedule a visit with one of our consultants
Contact
Cattle Ranch 3 Bedrooms
São João das Lampas e Terrugem, Sintra, Distrito de Lisboa
Used · 347m²
buy
995.000 €
Magnifica Quinta na freguesia de S.João das Lampas e Terrugem.
Com 1651 m2 de Terreno.
Vendida em Conjunto com Terreno Rústico com 840 m2(Encostado à Quinta).
Composta por 2 Pisos:
Piso 0:
Sala com Cozinha (49 m2) em Openspace Equipada,
Lavandaria (4 m2),
Sala de Estar(18 m2) Com Recuperador de Calor,
Hall de Quartos,
2 Quartos (10 m2+10 m2) Com Roupeiros,
Suíte Com Closet (19 m2 +4 m2),Casa de Banho com Base de Duche, Sanita e Lavatório,
Casa de Banho (11 m2) Com Lavatório Duplo, Banheira e Cabine, Ambas de Hidromassagem,
Piso 1:
Salão (58 m2) Com Closet (Neste Momento está a ser utilizado como Ginásio),
Com Terraço fechado em Marquise (21 m2), toda em Vidro Com Vista sobre a Quinta,
Casa de Banho Com Lavatório, Banheira e Cabine, ambas de Hidromassagem,
O imóvel dispõe ainda de:
Vidros Duplos, Estores Eléctricos geridos via telefone, Aquecimento Eléctrico Individual,
Video Vigilância.
Exterior:
Zona de Piscina:
Piscina com Água Aquecida de Transbordo (resguardo todo em pedra à volta) com Jacuzzi,
Casa de Banho (13 m2) com Sauna,
Telheiro (22m2) Onde pode ser utilizado Barbecue,
Linda Calçada Portuguesa nas zonas de circulação,
Pérgula,
Sala e Cozinha Equipada, (37 m2+20 m2)de Apoio ao Exterior,
Salão (70 m2),
Ambas as Salas com Escritórios,
Biblioteca Com Casa de Banho,
Garagem para 2 Viaturas,
Canil(8 m2),
Casa de Motor,
Jardim com Rega Automática programada,
Furo,
Portões Automáticos.
Fabulosa Quinta, para quem gosta de acordar ao som dos pássaros, e sentir o fantástico cheiro da Natureza.
Fica a cerca de 19 minutos das Praias,
Cerca de 14 minutos Comboio,
Escolas e Hipermercados a cerca de 25 minutos,
A 20 minutos da Ericeira.
Predimed PORTUGAL Mediação Imobiliária Lda. Avenida Brasil 43, 12º Andar, 1700-062 Lisboa Licença AMI nº 22503 Pessoa Coletiva nº (telefone) Seguro Responsabilidade Civil: Nº de Apólice RC65379424 Fidelidade
Com 1651 m2 de Terreno.
Vendida em Conjunto com Terreno Rústico com 840 m2(Encostado à Quinta).
Composta por 2 Pisos:
Piso 0:
Sala com Cozinha (49 m2) em Openspace Equipada,
Lavandaria (4 m2),
Sala de Estar(18 m2) Com Recuperador de Calor,
Hall de Quartos,
2 Quartos (10 m2+10 m2) Com Roupeiros,
Suíte Com Closet (19 m2 +4 m2),Casa de Banho com Base de Duche, Sanita e Lavatório,
Casa de Banho (11 m2) Com Lavatório Duplo, Banheira e Cabine, Ambas de Hidromassagem,
Piso 1:
Salão (58 m2) Com Closet (Neste Momento está a ser utilizado como Ginásio),
Com Terraço fechado em Marquise (21 m2), toda em Vidro Com Vista sobre a Quinta,
Casa de Banho Com Lavatório, Banheira e Cabine, ambas de Hidromassagem,
O imóvel dispõe ainda de:
Vidros Duplos, Estores Eléctricos geridos via telefone, Aquecimento Eléctrico Individual,
Video Vigilância.
Exterior:
Zona de Piscina:
Piscina com Água Aquecida de Transbordo (resguardo todo em pedra à volta) com Jacuzzi,
Casa de Banho (13 m2) com Sauna,
Telheiro (22m2) Onde pode ser utilizado Barbecue,
Linda Calçada Portuguesa nas zonas de circulação,
Pérgula,
Sala e Cozinha Equipada, (37 m2+20 m2)de Apoio ao Exterior,
Salão (70 m2),
Ambas as Salas com Escritórios,
Biblioteca Com Casa de Banho,
Garagem para 2 Viaturas,
Canil(8 m2),
Casa de Motor,
Jardim com Rega Automática programada,
Furo,
Portões Automáticos.
Fabulosa Quinta, para quem gosta de acordar ao som dos pássaros, e sentir o fantástico cheiro da Natureza.
Fica a cerca de 19 minutos das Praias,
Cerca de 14 minutos Comboio,
Escolas e Hipermercados a cerca de 25 minutos,
A 20 minutos da Ericeira.
Predimed PORTUGAL Mediação Imobiliária Lda. Avenida Brasil 43, 12º Andar, 1700-062 Lisboa Licença AMI nº 22503 Pessoa Coletiva nº (telefone) Seguro Responsabilidade Civil: Nº de Apólice RC65379424 Fidelidade
Contact
Farm 3 Bedrooms Duplex
Vila Verde (Terrugem), São João das Lampas e Terrugem, Sintra, Distrito de Lisboa
Used · 341m²
With Garage
buy
995.000 €
Área total do terreno: 1.651 m²: Área de implantação do edifício: 346,77 m² : Área bruta de construção: 341,08 m² : Área bruta dependente: 123,08 m² : Área bruta privativa: 218 m² : Área Descoberta: 1304,23 m²
Moradia composta por;
Piso 0
Sala com cozinha em open space 48,70 m² equipada;
Lavandaria 3,92 m² equipada;
Sala de estar 17,75 m² com recuperador de calor;
3 Quartos:
Suíte 18,70m² e closet, WC suíte 3,90m² Base de duche, sanita e lavatório, aquecedor de toalhas;
2 Quarto de 9,03 m² e 9,15 m², ambos com roupeiro;
Wc serviço 10,74 m² com lavatório duplo, banheira de hidromassagem, cabine hidromassagem e aquecedor de toalhas.
Piso 1
Sala 57,20 m² com closet,
Terraço fechado em marquise 20,02 m²;
WC serviço 6,50 m² com banheira de hidromassagem, cabine de hidromassagem e aquecedor de toalhas.
Aquecimentos elétricos individuais; estores elétricos, geridos por telefone; vídeo vigilância.
Exterior;
Piscina de transbordo c/ jacuzzi, água aquecida, eliminada;
Jardim com rega automática programada;
Biblioteca + WC
Telheiro’ 21,70 m²;
Sala 36,80 m² ’Arrumos’ ;
Garagem para 2 carros
Sala 69,40 m²;
Arrumos ’Canil’ 7,19 m²;
Cozinha equipada de apoio à piscina 19,55m²;
Pergola;
WC com Sauna 12,88 m²;
Casa de motor 4 m²;
Furo.
Portões automáticos de acesso aos veículos, Calçada Portuguesa nas zonas de circulação
Venda em conjunto com lote de terreno rústico Área total 840 m², junto à Quinta.
Sinta-se em casa e venha falar connosco
Nossa referência 2023/S850
AMI 3325
Nota informativa: A informação disponibilizada, não dispensa a sua confirmação e não pode ser considerada vinculativa.
Moradia composta por;
Piso 0
Sala com cozinha em open space 48,70 m² equipada;
Lavandaria 3,92 m² equipada;
Sala de estar 17,75 m² com recuperador de calor;
3 Quartos:
Suíte 18,70m² e closet, WC suíte 3,90m² Base de duche, sanita e lavatório, aquecedor de toalhas;
2 Quarto de 9,03 m² e 9,15 m², ambos com roupeiro;
Wc serviço 10,74 m² com lavatório duplo, banheira de hidromassagem, cabine hidromassagem e aquecedor de toalhas.
Piso 1
Sala 57,20 m² com closet,
Terraço fechado em marquise 20,02 m²;
WC serviço 6,50 m² com banheira de hidromassagem, cabine de hidromassagem e aquecedor de toalhas.
Aquecimentos elétricos individuais; estores elétricos, geridos por telefone; vídeo vigilância.
Exterior;
Piscina de transbordo c/ jacuzzi, água aquecida, eliminada;
Jardim com rega automática programada;
Biblioteca + WC
Telheiro’ 21,70 m²;
Sala 36,80 m² ’Arrumos’ ;
Garagem para 2 carros
Sala 69,40 m²;
Arrumos ’Canil’ 7,19 m²;
Cozinha equipada de apoio à piscina 19,55m²;
Pergola;
WC com Sauna 12,88 m²;
Casa de motor 4 m²;
Furo.
Portões automáticos de acesso aos veículos, Calçada Portuguesa nas zonas de circulação
Venda em conjunto com lote de terreno rústico Área total 840 m², junto à Quinta.
Sinta-se em casa e venha falar connosco
Nossa referência 2023/S850
AMI 3325
Nota informativa: A informação disponibilizada, não dispensa a sua confirmação e não pode ser considerada vinculativa.
Contact
See more Farms and Estates for Sale, in Sintra, São João das Lampas e Terrugem
Bedrooms
Zones
Can’t find the property you’re looking for?
