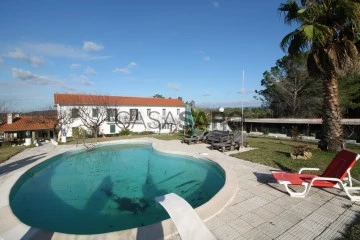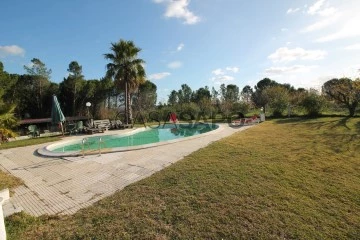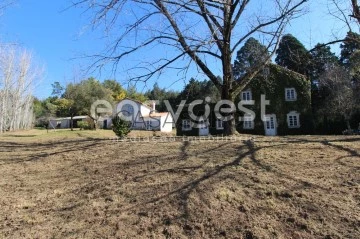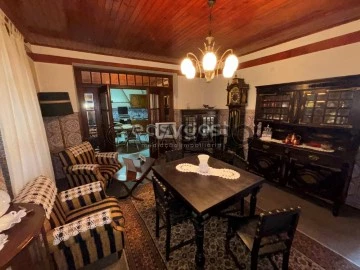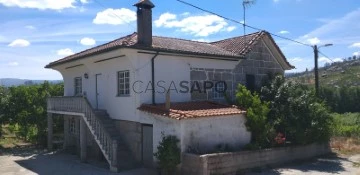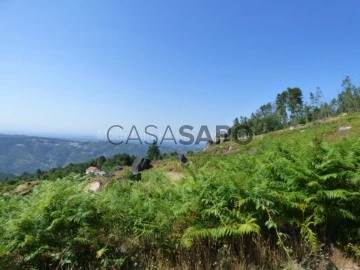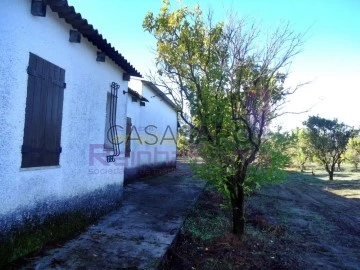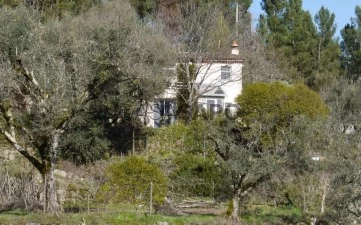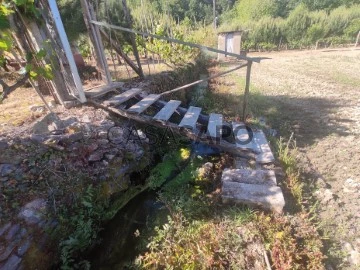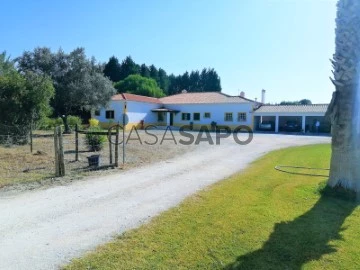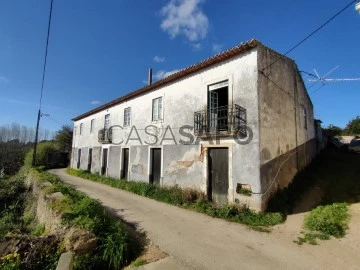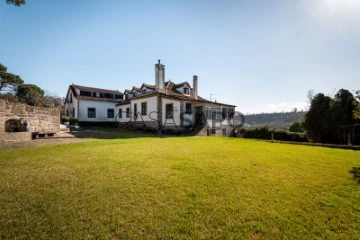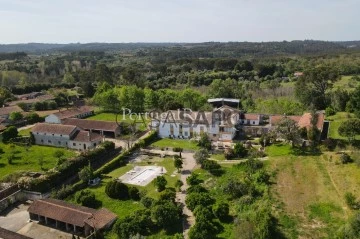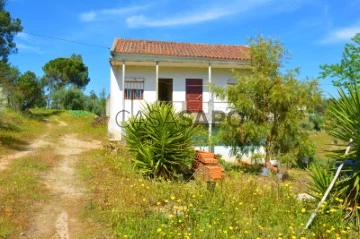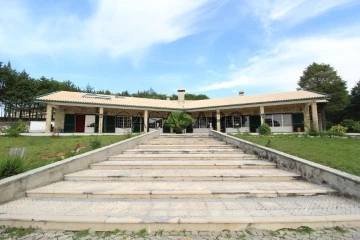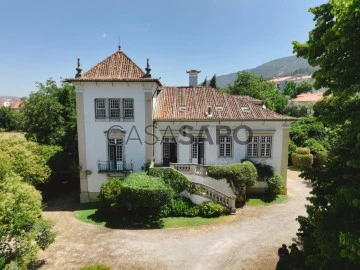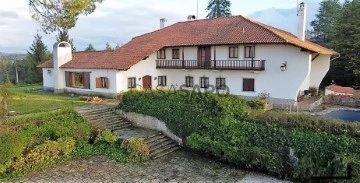Farms and Estates
Studio - 1 - 2 - 3 - 4 - 5 - 6+
Price
More filters
16 Farms and Estates Studio, 1 Bedroom, 2 Bedrooms, 3 Bedrooms, 4 Bedrooms, 5 Bedrooms and 6 or more Bedrooms Used, for Sale, in Distrito de Coimbra, view Field
Order by
Relevance
Farmhouse 10 minutes from Coimbra, North Zone
Farm 5 Bedrooms
Sargento Mor, Souselas e Botão, Coimbra, Distrito de Coimbra
Used · 570m²
With Garage
buy
895.000 €
Are you looking for a peaceful retreat with all modern conveniences, just 10 minutes from Coimbra? We present to you this fantastic farmhouse where serenity and luxury meet!
Exceptional Features:
Generous Space and Comfort: This 570 m² villa offers 5 bedrooms, 3 bathrooms, and 2 spacious living rooms, perfect for your family.
Impressive Lounges: With two lounges of 200 m² each, ideal for events and social gatherings.
Fun and Leisure: Enjoy the football field, swimming pool, and changing rooms for sports and leisure activities.
Natural Resources: Benefit from the artesian well and water mine, ensuring continuous water supply.
Production and Sustainability: With 2 hectares of vineyards and hundreds of fruit trees, you can have your own agricultural production.
Natural Beauty: Experience breathtaking views and a peaceful environment.
Privileged Location:
Located in the North Zone, this farmhouse is strategically positioned just 10 minutes from Coimbra, offering you the best of both worlds - proximity to the city and the tranquility of the countryside.
Don’t Miss This Opportunity:
This is the perfect opportunity for those seeking to live in harmony with nature without sacrificing comfort. Schedule your visit now and be enchanted by this unique farmhouse!
Exceptional Features:
Generous Space and Comfort: This 570 m² villa offers 5 bedrooms, 3 bathrooms, and 2 spacious living rooms, perfect for your family.
Impressive Lounges: With two lounges of 200 m² each, ideal for events and social gatherings.
Fun and Leisure: Enjoy the football field, swimming pool, and changing rooms for sports and leisure activities.
Natural Resources: Benefit from the artesian well and water mine, ensuring continuous water supply.
Production and Sustainability: With 2 hectares of vineyards and hundreds of fruit trees, you can have your own agricultural production.
Natural Beauty: Experience breathtaking views and a peaceful environment.
Privileged Location:
Located in the North Zone, this farmhouse is strategically positioned just 10 minutes from Coimbra, offering you the best of both worlds - proximity to the city and the tranquility of the countryside.
Don’t Miss This Opportunity:
This is the perfect opportunity for those seeking to live in harmony with nature without sacrificing comfort. Schedule your visit now and be enchanted by this unique farmhouse!
Contact
Farm Studio
Vila Brasfemes, Coimbra, Distrito de Coimbra
Used · 222m²
buy
600.000 €
MAKE US THE BEST DEAL
Quinta do Paço in Brasfemes, at the gates of the city of Coimbra with 44890 m2. It consists of a house with 222 m2. 2 floors and five rooms on each of the floors. A house for caretaker with 3 divisions. There’s a water hole. It is walled in the housing area. Practically flat terrain. Excellent business opportunity. About 10 000 m2 facing the road and urbanizable. This farm also has an autonomous fraction with 1ha of land nearby to be sold together. Excellent for housing or investment.
We help with the whole process! Contact us or leave us your details and we will contact you as soon as possible!
RR78255
Quinta do Paço in Brasfemes, at the gates of the city of Coimbra with 44890 m2. It consists of a house with 222 m2. 2 floors and five rooms on each of the floors. A house for caretaker with 3 divisions. There’s a water hole. It is walled in the housing area. Practically flat terrain. Excellent business opportunity. About 10 000 m2 facing the road and urbanizable. This farm also has an autonomous fraction with 1ha of land nearby to be sold together. Excellent for housing or investment.
We help with the whole process! Contact us or leave us your details and we will contact you as soon as possible!
RR78255
Contact
Farm 5 Bedrooms
Espariz e Sinde, Tábua, Distrito de Coimbra
Used · 150m²
With Garage
buy
175.000 €
MAKE THE BEST DEAL WITH US
Situated in the heart of Portugal, this charming traditional house is a true representation of the country’s rich heritage. Upon entering, we are immediately welcomed by a spacious living room that merges harmoniously with a fully equipped kitchen. This kitchen, adorned with classic Portuguese tiles, not only offers modern functionality but also celebrates Portuguese tradition. The master bedroom, with its large windows, lets in abundant natural light, complementing the antique and intricate design of the bed.
Every detail in this house has been carefully thought out, from the high quality finishes to the beautiful outdoor garden, providing an oasis of tranquility in the middle of the village. Located on a serene and peaceful street, yet just minutes from essential amenities and tourist attractions, this property is a perfect combination of modern convenience and historic charm. A true jewel for those who value authenticity and culture.
The main ground floor house consists of an entrance hall, three bedrooms, one of which is a suite, a dining room, a kitchen, a laundry room, two bathrooms and a terrace.
The secondary house consists, on the ground floor, of a kitchen, a living room, a pantry, a lounge, a bathroom and a cellar. On the first floor we have two bedrooms, a living room and a storage room.
The 6,500 m2 farm has two outbuildings, several fruit trees, a well and a tank.
With excellent access, it is 5 km from Vila de Tábua, the county seat, where all types of commerce and services can be found, with the IC6 500 meters away, the cities of Coimbra and Viseu are 50 km away.
Sinde is an old Portuguese parish in the municipality of Tábua, with an area of 14.06 km² and 373 inhabitants (2011). Its population density was 26.5 inhabitants/km².
It was a town and county seat with a charter in 1514. It consisted only of the parish of the seat and was suppressed at the beginning of the 19th century. In 2013, as part of the administrative reform, it was annexed to the parish of Espariz, creating the Union of Parishes of Espariz and Sinde. (Source Wikipedia)
We take care of your credit process, without bureaucracy, presenting the best solutions for each client.
Credit intermediary certified by Banco de Portugal under number 0001802.
We help you with the whole process! Contact us directly or leave your information and we’ll follow-up shortly
Situated in the heart of Portugal, this charming traditional house is a true representation of the country’s rich heritage. Upon entering, we are immediately welcomed by a spacious living room that merges harmoniously with a fully equipped kitchen. This kitchen, adorned with classic Portuguese tiles, not only offers modern functionality but also celebrates Portuguese tradition. The master bedroom, with its large windows, lets in abundant natural light, complementing the antique and intricate design of the bed.
Every detail in this house has been carefully thought out, from the high quality finishes to the beautiful outdoor garden, providing an oasis of tranquility in the middle of the village. Located on a serene and peaceful street, yet just minutes from essential amenities and tourist attractions, this property is a perfect combination of modern convenience and historic charm. A true jewel for those who value authenticity and culture.
The main ground floor house consists of an entrance hall, three bedrooms, one of which is a suite, a dining room, a kitchen, a laundry room, two bathrooms and a terrace.
The secondary house consists, on the ground floor, of a kitchen, a living room, a pantry, a lounge, a bathroom and a cellar. On the first floor we have two bedrooms, a living room and a storage room.
The 6,500 m2 farm has two outbuildings, several fruit trees, a well and a tank.
With excellent access, it is 5 km from Vila de Tábua, the county seat, where all types of commerce and services can be found, with the IC6 500 meters away, the cities of Coimbra and Viseu are 50 km away.
Sinde is an old Portuguese parish in the municipality of Tábua, with an area of 14.06 km² and 373 inhabitants (2011). Its population density was 26.5 inhabitants/km².
It was a town and county seat with a charter in 1514. It consisted only of the parish of the seat and was suppressed at the beginning of the 19th century. In 2013, as part of the administrative reform, it was annexed to the parish of Espariz, creating the Union of Parishes of Espariz and Sinde. (Source Wikipedia)
We take care of your credit process, without bureaucracy, presenting the best solutions for each client.
Credit intermediary certified by Banco de Portugal under number 0001802.
We help you with the whole process! Contact us directly or leave your information and we’ll follow-up shortly
Contact
Farm 4 Bedrooms Duplex
Lajeosa, Lagos da Beira e Lajeosa, Oliveira do Hospital, Distrito de Coimbra
Used · 241m²
buy
230.000 €
Farm with Dwelling House and Large Land in Rural Location
This farmhouse offers an ideal combination of spacious housing and extensive land area, perfect for those seeking rural living with modern amenities.
Features of the Villa:
Living Area: 241.3 m²
Plot: Approximately 18,500 m²
Structure of the House:
Ground Floor:
Mill/Storage Area: Space for storage and processing of agricultural products.
Living Room: Comfortable and ideal for moments of relaxation.
Bathroom with Bathtub: Full bathroom for convenience.
Kitchen with Fireplace: Cozy space to prepare meals, equipped with a fireplace.
Living/Dining Room with Fireplace: Large dining and living area, equipped with fireplace.
Access stairs to the 1st Floor: Both internal and external access.
1st Floor:
Living Room: Additional living area.
3 Bedrooms with Built-in Wardrobes: Spacious bedrooms with built-in storage.
Sewing Room: Dedicated space for sewing or other activities.
3 Storage Areas: Additional storage spaces.
Bathroom with shower: Functional bathroom with shower.
Inner Hallway: Connects the various rooms.
Interior Staircase to Access the 2nd Floor: Access to the attic.
2nd Floor:
Large Attic: Versatile space that can be utilised as needed.
Inclusions and Finishes:
Wood Oven: Ideal for those who appreciate traditional cooking methods.
Multiple Storage Areas: Several storage spaces throughout the property.
Aluminum Frames with Single Glazing: Durable and practical windows.
Aluminum Exterior Shutters: Additional protection for the windows.
Exterior:
4 Wells: Significant water resources for the property.
1 Water Mine: Additional source of water.
Assorted Fruit Trees: Various fruit trees scattered throughout the grounds.
Olive grove: Area dedicated to the cultivation of olive trees.
Surrounding Area:
View of Countryside, Vineyard, Land, Green Spaces: Beautiful surrounding natural landscapes, ideal for those who enjoy country life.
Property Potential:
This farmhouse offers a wide variety of spaces and amenities, from comfortable living areas to bedrooms with built-in wardrobes and a large attic. Exterior features, such as the wells, water mine, fruit trees and olive grove, enhance the functionality and rural charm of the property. The kitchen with fireplace and wood oven highlight the traditional and cosy nature of the dwelling.
For those looking for a rural lifestyle with all the modern facilities, this property is an excellent choice. With its vast land area and well-equipped villa, it offers numerous possibilities for customisation and use.
For more information:
Contact us to schedule a visit and explore all the potential that this unique farm has to offer.
This farmhouse offers an ideal combination of spacious housing and extensive land area, perfect for those seeking rural living with modern amenities.
Features of the Villa:
Living Area: 241.3 m²
Plot: Approximately 18,500 m²
Structure of the House:
Ground Floor:
Mill/Storage Area: Space for storage and processing of agricultural products.
Living Room: Comfortable and ideal for moments of relaxation.
Bathroom with Bathtub: Full bathroom for convenience.
Kitchen with Fireplace: Cozy space to prepare meals, equipped with a fireplace.
Living/Dining Room with Fireplace: Large dining and living area, equipped with fireplace.
Access stairs to the 1st Floor: Both internal and external access.
1st Floor:
Living Room: Additional living area.
3 Bedrooms with Built-in Wardrobes: Spacious bedrooms with built-in storage.
Sewing Room: Dedicated space for sewing or other activities.
3 Storage Areas: Additional storage spaces.
Bathroom with shower: Functional bathroom with shower.
Inner Hallway: Connects the various rooms.
Interior Staircase to Access the 2nd Floor: Access to the attic.
2nd Floor:
Large Attic: Versatile space that can be utilised as needed.
Inclusions and Finishes:
Wood Oven: Ideal for those who appreciate traditional cooking methods.
Multiple Storage Areas: Several storage spaces throughout the property.
Aluminum Frames with Single Glazing: Durable and practical windows.
Aluminum Exterior Shutters: Additional protection for the windows.
Exterior:
4 Wells: Significant water resources for the property.
1 Water Mine: Additional source of water.
Assorted Fruit Trees: Various fruit trees scattered throughout the grounds.
Olive grove: Area dedicated to the cultivation of olive trees.
Surrounding Area:
View of Countryside, Vineyard, Land, Green Spaces: Beautiful surrounding natural landscapes, ideal for those who enjoy country life.
Property Potential:
This farmhouse offers a wide variety of spaces and amenities, from comfortable living areas to bedrooms with built-in wardrobes and a large attic. Exterior features, such as the wells, water mine, fruit trees and olive grove, enhance the functionality and rural charm of the property. The kitchen with fireplace and wood oven highlight the traditional and cosy nature of the dwelling.
For those looking for a rural lifestyle with all the modern facilities, this property is an excellent choice. With its vast land area and well-equipped villa, it offers numerous possibilities for customisation and use.
For more information:
Contact us to schedule a visit and explore all the potential that this unique farm has to offer.
Contact
Farm Land Studio
São Gião, Oliveira do Hospital, Distrito de Coimbra
Used · 102m²
buy
32.000 €
Farm with 9100 m2 with house to recover of 102 m2. It has a mine and a water tank. Electricity 200 m. open views over the valley and the mountain. Quiet and sunny. Good access, 10 minutes of Sandomil and Sao Giao.
Contact
Agricultural property 5 Bedrooms +1
Praia da Tocha, Cantanhede, Distrito de Coimbra
Used · 120m²
With Garage
buy
375.000 €
Farm with house and warehouse.
The house has a living room with fireplace, four bedrooms with private bathroom, wood oven and warehouses.
Land with an area of 55,000 m2, fruit trees, sprinkler system throughout the property.
Located 15 km from the beach Tocha and Mira, 15 minutes from Praia da Figueira da Foz, near the town of Cantanhede.
Near schools, services, Commercial Surfaces.
Next to the A14 node, easy access to A1, A8.
The port and airport 1:00 2:00 from Lisbon Airport.
The house has a living room with fireplace, four bedrooms with private bathroom, wood oven and warehouses.
Land with an area of 55,000 m2, fruit trees, sprinkler system throughout the property.
Located 15 km from the beach Tocha and Mira, 15 minutes from Praia da Figueira da Foz, near the town of Cantanhede.
Near schools, services, Commercial Surfaces.
Next to the A14 node, easy access to A1, A8.
The port and airport 1:00 2:00 from Lisbon Airport.
Contact
Farm in Tábua
Farm 2 Bedrooms
Midões, Tábua, Distrito de Coimbra
Used · 75m²
With Garage
buy
199.000 €
2 bedroom villa with land in Tábua
Small farm, close to the Mondego River and with views of the Açor and Estrela mountains.
Two-storey house, built using granite rocks, and with recyclable materials.
R/C
- Kitchen furnished and equipped with gas stove, fridge and washing machine;
- Living room with wood burning stove;
1st floor:
- Access hall to the bedrooms and door to the outside.
- Two bedrooms with built-in wardrobes,
- Bathroom with bathtub.
Water heating is through solar panels.
Outside we find a wood oven, garage, sheds and storage.
On the farm we find a wide variety of fruit trees, namely exotic species.
Excellent property for those who love nature.
The Rainha Santa Building in Coimbra and Torres Vedras!
Coimbra is one of the oldest cities in Portugal, with Roman, Visigothic origins and Muslim influence. Definitively conquered in 1064, it was the first capital of the kingdom when D. Afonso Henriques settled there with his court. It celebrates its Municipal holiday on the 4th of July in memory of Queen Santa Isabel of Aragon, patron saint of the City.
In 1290 the oldest university in the country and one of the oldest in the world was created by King Dinis. It began operating in Lisbon and was definitively transferred to Coimbra in 1537 by order of King João III. Initially restricted to the Palace of Schools, over the years the University was extended throughout Coimbra, thus modifying the landscape and making it the University City we know today. Since 2013, the University of Coimbra has been considered a UNESCO World Heritage Site due to its unique tangible and intangible heritage, which is essential to the history of European and World scientific culture.
A privileged city due to its geographical position in the centre of mainland Portugal, between the cities of Lisbon and Porto and 40km from beaches.
What connects Coimbra to Torres Vedras?
In common with Coimbra, Torres Vedras has a medieval castle and a history dating back to the Roman occupation. The city of Torres Vedras had its first human occupation during the Roman invasion of the Iberian Peninsula. The fortification of Torres Vedras was taken in 1148 by the forces of Dom Afonso Henriques, whose tomb is in Coimbra in the Monastery of Santa Cruz. It is said that in 1184, for eleven days, he resisted the siege that was imposed on him in vain by a column of Muslim troops scattered throughout the region of Santarém. He later received the honours of Dom Dinis of Portugal (O Lavrador) and was king of Portugal and the Algarve from 1279 until his death.
Small farm, close to the Mondego River and with views of the Açor and Estrela mountains.
Two-storey house, built using granite rocks, and with recyclable materials.
R/C
- Kitchen furnished and equipped with gas stove, fridge and washing machine;
- Living room with wood burning stove;
1st floor:
- Access hall to the bedrooms and door to the outside.
- Two bedrooms with built-in wardrobes,
- Bathroom with bathtub.
Water heating is through solar panels.
Outside we find a wood oven, garage, sheds and storage.
On the farm we find a wide variety of fruit trees, namely exotic species.
Excellent property for those who love nature.
The Rainha Santa Building in Coimbra and Torres Vedras!
Coimbra is one of the oldest cities in Portugal, with Roman, Visigothic origins and Muslim influence. Definitively conquered in 1064, it was the first capital of the kingdom when D. Afonso Henriques settled there with his court. It celebrates its Municipal holiday on the 4th of July in memory of Queen Santa Isabel of Aragon, patron saint of the City.
In 1290 the oldest university in the country and one of the oldest in the world was created by King Dinis. It began operating in Lisbon and was definitively transferred to Coimbra in 1537 by order of King João III. Initially restricted to the Palace of Schools, over the years the University was extended throughout Coimbra, thus modifying the landscape and making it the University City we know today. Since 2013, the University of Coimbra has been considered a UNESCO World Heritage Site due to its unique tangible and intangible heritage, which is essential to the history of European and World scientific culture.
A privileged city due to its geographical position in the centre of mainland Portugal, between the cities of Lisbon and Porto and 40km from beaches.
What connects Coimbra to Torres Vedras?
In common with Coimbra, Torres Vedras has a medieval castle and a history dating back to the Roman occupation. The city of Torres Vedras had its first human occupation during the Roman invasion of the Iberian Peninsula. The fortification of Torres Vedras was taken in 1148 by the forces of Dom Afonso Henriques, whose tomb is in Coimbra in the Monastery of Santa Cruz. It is said that in 1184, for eleven days, he resisted the siege that was imposed on him in vain by a column of Muslim troops scattered throughout the region of Santarém. He later received the honours of Dom Dinis of Portugal (O Lavrador) and was king of Portugal and the Algarve from 1279 until his death.
Contact
Cattle Ranch 2 Bedrooms
Folques, Arganil, Distrito de Coimbra
Used
buy
129.000 €
Quinta com cerca de 10.000m².
Situada na localidade de Folques a cerca de 5 minutos de Arganil. Com ótimos acessos as estradas IC6,IP3 e A1. A cerca de 40 minutos de Coimbra, a 2,30 horas do aeroporto internacional de Lisboa, 1,30h da cidade do Porto.
Com casa rustica T2 a necessitar de algumas obras de acabamentos , com vários anexos. Tem água com abundância com 2 poços e curso de água no interior da quinta. Luz elétrica da rede pública. Quinta com terreno totalmente plano e vedado, com portão de correr.
Mesmo ao lado da quinta tem uma pequena ribeira onde corre água todo o ano.
Excelente exposição solar. Local tranquilo onde pode desfrutar de toda a natureza envolvente.
Bastantes árvores de fruto, onde foram todas plantadas ordenadamente.
Contacte-nos para marcar a sua visita e conte connosco:
- Em todo o processo de compra;
- Acompanhamento no processo de crédito;
- Na marcação e realização do Contrato Promessa Compra e Venda;
- Na marcação e realização da Escritura;
Não perca esta excelente oportunidade.
Situada na localidade de Folques a cerca de 5 minutos de Arganil. Com ótimos acessos as estradas IC6,IP3 e A1. A cerca de 40 minutos de Coimbra, a 2,30 horas do aeroporto internacional de Lisboa, 1,30h da cidade do Porto.
Com casa rustica T2 a necessitar de algumas obras de acabamentos , com vários anexos. Tem água com abundância com 2 poços e curso de água no interior da quinta. Luz elétrica da rede pública. Quinta com terreno totalmente plano e vedado, com portão de correr.
Mesmo ao lado da quinta tem uma pequena ribeira onde corre água todo o ano.
Excelente exposição solar. Local tranquilo onde pode desfrutar de toda a natureza envolvente.
Bastantes árvores de fruto, onde foram todas plantadas ordenadamente.
Contacte-nos para marcar a sua visita e conte connosco:
- Em todo o processo de compra;
- Acompanhamento no processo de crédito;
- Na marcação e realização do Contrato Promessa Compra e Venda;
- Na marcação e realização da Escritura;
Não perca esta excelente oportunidade.
Contact
Farm 5 Bedrooms
Cantanhede, Cantanhede e Pocariça, Distrito de Coimbra
Used · 323m²
buy
1.260.000 €
Farm with exclusive characteristics, 3 minutes from the center of Cantanhede and 15 minutes from Coimbra.
With an area of more than 33,000 m2, and with a gross construction area of 1,100 m2, this Quinta encompasses a main villa with an area of more than 300 m2, with 5 bedrooms, 4 of them suites with closet, a multipurpose building with kitchen and wood oven, an area of stables with project to adapt 9 suites to use as a tourist offer, and already with the due license passed by the CM of Cantanhede.
The Quinta also has an area for animals, an orchard area with more than 60 fruit trees and 30 olive trees, as well as a large garden area with large trees that give the farm an imposing image and total privacy.
Want to know more details of this Quinta?
Contact us!
With an area of more than 33,000 m2, and with a gross construction area of 1,100 m2, this Quinta encompasses a main villa with an area of more than 300 m2, with 5 bedrooms, 4 of them suites with closet, a multipurpose building with kitchen and wood oven, an area of stables with project to adapt 9 suites to use as a tourist offer, and already with the due license passed by the CM of Cantanhede.
The Quinta also has an area for animals, an orchard area with more than 60 fruit trees and 30 olive trees, as well as a large garden area with large trees that give the farm an imposing image and total privacy.
Want to know more details of this Quinta?
Contact us!
Contact
Farm 3 Bedrooms
Cernache, Coimbra, Distrito de Coimbra
Used · 250m²
With Garage
buy
200.000 €
Esta quinta, datada do final do século XIX, possui um amplo terreno agrícola com 7000 m2.
A casa é composta por uma sala de estar, uma sala de jantar, dois quartos, uma cozinha e uma casa de banho. O sótão também pode ser utilizado.
No terreno há ainda anexos e um poço de água.
A quinta está localizada junto ao IC2 e das principais vias rodoviárias do país, como a A1 e a A13. Além disso, fica próxima de centros comerciais, de saúde e desportivos em Cernache, Condeixa e Coimbra.
A casa é composta por uma sala de estar, uma sala de jantar, dois quartos, uma cozinha e uma casa de banho. O sótão também pode ser utilizado.
No terreno há ainda anexos e um poço de água.
A quinta está localizada junto ao IC2 e das principais vias rodoviárias do país, como a A1 e a A13. Além disso, fica próxima de centros comerciais, de saúde e desportivos em Cernache, Condeixa e Coimbra.
Contact
Farm 12 Bedrooms
Midões, Tábua, Distrito de Coimbra
Used · 520m²
buy
950.000 €
Beautiful farm in Midões, Tábua, with an 18th century chapel, located on a 27-hectare property, with the following characteristics:
Main House consisting of basement with atrium, lounge, covered, sanitary installation, cellar/storage rooms (3 rooms),
hallway, 2 bedrooms, 3 storage rooms, sanitary installation; ground floor comprising atrium/entrance room, corridor, dining rooms and
living room, kitchen, pantry, atrium/basement access, sunroom, lounge, 4 bedrooms, 4 bathrooms (2 private), chapel, porch; It is
attic in 2 parts: atrium, corridor, 5 bedrooms, storage, sanitary installation (right side) and living room, bedroom, sanitary installation
(left side). It presents a quality of current finishes, being in a reasonable state of conservation. With resistant walls in granite stone, structure in wooden beams - purlins and slats - and wooden floors and lining. A
coverage is on a roof.
Buildings attached to the main house: rural kitchen / ’oven house’, with smokehouse and storage, swimming pool, porch in front of the
swimming pool, annex-dovecote on the ground floor for parking/storage and floor with large lounge, adjoining high storage, bathroom
contiguous T2 housing with ground floor and 1st floor, recently renovated (2018); extensive porch for storage with
oven, corrals with 6 rooms, large porch for storage, located further north/east; small storage room with 2
divisions, to the west.
Size of the main house - 900 m2 (house dating from 1799 remodeled in 1950) and several attached buildings totaling 2,715 m2
Huge agricultural potential (vineyards, cattle, olive groves, fruits, etc.)
2 irrigation tanks
1 Well
Several pasture fields.
Main House consisting of basement with atrium, lounge, covered, sanitary installation, cellar/storage rooms (3 rooms),
hallway, 2 bedrooms, 3 storage rooms, sanitary installation; ground floor comprising atrium/entrance room, corridor, dining rooms and
living room, kitchen, pantry, atrium/basement access, sunroom, lounge, 4 bedrooms, 4 bathrooms (2 private), chapel, porch; It is
attic in 2 parts: atrium, corridor, 5 bedrooms, storage, sanitary installation (right side) and living room, bedroom, sanitary installation
(left side). It presents a quality of current finishes, being in a reasonable state of conservation. With resistant walls in granite stone, structure in wooden beams - purlins and slats - and wooden floors and lining. A
coverage is on a roof.
Buildings attached to the main house: rural kitchen / ’oven house’, with smokehouse and storage, swimming pool, porch in front of the
swimming pool, annex-dovecote on the ground floor for parking/storage and floor with large lounge, adjoining high storage, bathroom
contiguous T2 housing with ground floor and 1st floor, recently renovated (2018); extensive porch for storage with
oven, corrals with 6 rooms, large porch for storage, located further north/east; small storage room with 2
divisions, to the west.
Size of the main house - 900 m2 (house dating from 1799 remodeled in 1950) and several attached buildings totaling 2,715 m2
Huge agricultural potential (vineyards, cattle, olive groves, fruits, etc.)
2 irrigation tanks
1 Well
Several pasture fields.
Contact
Farm 9 Bedrooms
São João do Campo, Coimbra, Distrito de Coimbra
Used · 2,324m²
With Swimming Pool
buy
2.430.000 €
’Quinta Senhorial das Lameiras’ is located 17 kilometres from the city of Coimbra and less than 30 minutes from the beaches of Figueira da Foz.
The estate, which dates back to the reign of King João IV ( (phone hidden) th century, has a total area of 14 hectares, fully walled.
History and elegance:
The manor house, built in the middle of the 18th century, boasts impressive architecture with 40 rooms, including an oratory dedicated to St Barbara, solid wood floors and decorative wooden ceilings, including a painting of the coat of arms of the Soares family, the former owners. Inhabited to this day, it has an implantation area of 550 sqm and 1.100 sqm of usable built area, spread over two bodies that form an L-shape. Both have two floors throughout and house: 9 bedrooms, 6 bathrooms, 1 kitchen, 2 pantries, 1 dining room, 1 living room, 2 offices, a wine cellar, 3 storage rooms, 1 noble hall, 2 lounges, 1 billiards room, 1 table football room, 1 workshop, 1 children’s room, 1 storage room for the children to play in and 2 rooms for visitors and storage.
We must emphasise the stone staircases, the immense garden areas with shrubs, the countless leafy trees that line the entire estate and the fantastic swimming pool with all its surroundings.
Last but not least, the original 17th century Chapel of Senhor dos Aflitos, with its unusual hexagonal shape, charming architectural details and valuable paintings, is located at the far east of the property..
Punctual modernisation works could transform this centuries-old house into a contemporary, elegant and spacious abode, preserving all its history.
Farming:
Over the centuries, the Quinta has been used for agricultural production, from olive oil and milk to kiwis. The property includes modern infrastructure such as irrigation systems, agricultural equipment and a photovoltaic installation. The diverse land includes an active kiwifruit orchard (5ha), oak forest (3ha), beautiful native laurel forest, orange trees (great!), fig trees, a small fruit orchard, several centenary cork oaks, 1 unique pine tree, some old olive trees and ash trees (2 ha).
The farm also has several agricultural outbuildings, such as: 1 Multipurpose Building, with an area of 237 sqm, which includes: the caretaker’s house with 95 sqm, an office with 35 sqm and a workshop with 33 sqm. The rest of the area is occupied by warehouses, garages for agricultural implements and cars, a garage and warehouse for chemical products, a kennel and warehouse, a cereal warehouse and the ruins of a wine press.
The farm’s potential:
This property, with its distinctive manorial characteristics and ample potential, offers a wide range of alternatives. As well as being ideal as a charming country residence for those seeking an active lifestyle, it presents diverse possibilities. It could be adapted to create a Rural Tourism Unit with a rich history and striking classical style, as well as being considered for other hotel and leisure investments.
It enjoys very good access and excellent sun exposure. Come and see this unique farm in the heart of Portugal. (Refrª. 1024-23)
The estate, which dates back to the reign of King João IV ( (phone hidden) th century, has a total area of 14 hectares, fully walled.
History and elegance:
The manor house, built in the middle of the 18th century, boasts impressive architecture with 40 rooms, including an oratory dedicated to St Barbara, solid wood floors and decorative wooden ceilings, including a painting of the coat of arms of the Soares family, the former owners. Inhabited to this day, it has an implantation area of 550 sqm and 1.100 sqm of usable built area, spread over two bodies that form an L-shape. Both have two floors throughout and house: 9 bedrooms, 6 bathrooms, 1 kitchen, 2 pantries, 1 dining room, 1 living room, 2 offices, a wine cellar, 3 storage rooms, 1 noble hall, 2 lounges, 1 billiards room, 1 table football room, 1 workshop, 1 children’s room, 1 storage room for the children to play in and 2 rooms for visitors and storage.
We must emphasise the stone staircases, the immense garden areas with shrubs, the countless leafy trees that line the entire estate and the fantastic swimming pool with all its surroundings.
Last but not least, the original 17th century Chapel of Senhor dos Aflitos, with its unusual hexagonal shape, charming architectural details and valuable paintings, is located at the far east of the property..
Punctual modernisation works could transform this centuries-old house into a contemporary, elegant and spacious abode, preserving all its history.
Farming:
Over the centuries, the Quinta has been used for agricultural production, from olive oil and milk to kiwis. The property includes modern infrastructure such as irrigation systems, agricultural equipment and a photovoltaic installation. The diverse land includes an active kiwifruit orchard (5ha), oak forest (3ha), beautiful native laurel forest, orange trees (great!), fig trees, a small fruit orchard, several centenary cork oaks, 1 unique pine tree, some old olive trees and ash trees (2 ha).
The farm also has several agricultural outbuildings, such as: 1 Multipurpose Building, with an area of 237 sqm, which includes: the caretaker’s house with 95 sqm, an office with 35 sqm and a workshop with 33 sqm. The rest of the area is occupied by warehouses, garages for agricultural implements and cars, a garage and warehouse for chemical products, a kennel and warehouse, a cereal warehouse and the ruins of a wine press.
The farm’s potential:
This property, with its distinctive manorial characteristics and ample potential, offers a wide range of alternatives. As well as being ideal as a charming country residence for those seeking an active lifestyle, it presents diverse possibilities. It could be adapted to create a Rural Tourism Unit with a rich history and striking classical style, as well as being considered for other hotel and leisure investments.
It enjoys very good access and excellent sun exposure. Come and see this unique farm in the heart of Portugal. (Refrª. 1024-23)
Contact
Farm 1 Bedroom
Póvoa de Midões, Tábua, Distrito de Coimbra
Used · 35m²
With Garage
buy
70.000 €
Conhecida como Quinta do Vale da Abelheira, está inserida numa área com 1,7 hectares de terreno.
Possui uma casa a precisar de remodelação com uma área de implantação de 129m2 e área bruta de construção de 219 m2. Anexos com adega , lagar e forno a lenha .Um outro em pedra para reconstrução total.
Esta quintinha possui varias árvores de fruto, um olival com média de produção de 300 litros de azeite e vinha com produção aproximadamente 1000 lts de vinho. A mesma, fica junto á estrada municipal M635 a apenas 5 Km de Carregal do Sal e com bons acessos a Tábua e Oliveira do Hospital.
O imóvel possui luz elétrica e agua.
Espaço ótimo para investir.
Visite já.
Se ainda não encontrou o imóvel com as características que necessita contacte-nos, temos imóveis em carteira que poderão ser uma solução e terá sempre ajuda de um dos nossos profissionais!
Se está a pensar em comprar mas precisa primeiro de vender a sua casa, também o ajudamos nesse sentido.
Não hesite contactar o responsável por este imóvel.
Homelux imobiliária é uma mediadora que reúne colaboradores com uma sólida experiência no mercado nacional, sempre com respeito pelas melhores práticas de gestão, orientadas para si, o nosso cliente. Mais do que uma imobiliária convencional ou simples intermediário, somos uma equipa de pessoas talentosas que se move pela paixão de encontrar as melhores soluções para si. A nossa prioridade é participar na melhoria da sua qualidade de vida. Temos uma forte presença no Continente e Ilhas. contudo perspetivamos um crescimento nacional capaz de abranger todas as zonas do país. Contamos ainda com parcerias estabelecidas com instituições de renome, que nos garantem sempre a melhor qualidade dos nossos serviços, a nível nacional e internacional. Os nossos valores-chave são: lealdade, dedicação, profissionalismo, proatividade e confiança. Não gerimos apenas clientes - construímos relações duradouras.
Possui uma casa a precisar de remodelação com uma área de implantação de 129m2 e área bruta de construção de 219 m2. Anexos com adega , lagar e forno a lenha .Um outro em pedra para reconstrução total.
Esta quintinha possui varias árvores de fruto, um olival com média de produção de 300 litros de azeite e vinha com produção aproximadamente 1000 lts de vinho. A mesma, fica junto á estrada municipal M635 a apenas 5 Km de Carregal do Sal e com bons acessos a Tábua e Oliveira do Hospital.
O imóvel possui luz elétrica e agua.
Espaço ótimo para investir.
Visite já.
Se ainda não encontrou o imóvel com as características que necessita contacte-nos, temos imóveis em carteira que poderão ser uma solução e terá sempre ajuda de um dos nossos profissionais!
Se está a pensar em comprar mas precisa primeiro de vender a sua casa, também o ajudamos nesse sentido.
Não hesite contactar o responsável por este imóvel.
Homelux imobiliária é uma mediadora que reúne colaboradores com uma sólida experiência no mercado nacional, sempre com respeito pelas melhores práticas de gestão, orientadas para si, o nosso cliente. Mais do que uma imobiliária convencional ou simples intermediário, somos uma equipa de pessoas talentosas que se move pela paixão de encontrar as melhores soluções para si. A nossa prioridade é participar na melhoria da sua qualidade de vida. Temos uma forte presença no Continente e Ilhas. contudo perspetivamos um crescimento nacional capaz de abranger todas as zonas do país. Contamos ainda com parcerias estabelecidas com instituições de renome, que nos garantem sempre a melhor qualidade dos nossos serviços, a nível nacional e internacional. Os nossos valores-chave são: lealdade, dedicação, profissionalismo, proatividade e confiança. Não gerimos apenas clientes - construímos relações duradouras.
Contact
Farm 5 Bedrooms
Cernache, Coimbra, Distrito de Coimbra
Used · 329m²
With Garage
buy
590.000 €
Localizada em Cernache, encontra-se uma magnífica quinta com 17.000 m2, pronta para dar vida aos seus sonhos. Com um vasto leque de possibilidades, desde ser a casa de família perfeita ou uma Quinta de Eventos, esta propriedade oferece uma oportunidade inigualável.
Possui uma localização privilegiada, com excelentes acessos ao IC2 e às autoestradas A1 e A13, proporcionando uma ligação facilitada às cidades circundantes.
A moradia, com dois pisos, oferece uma generosa área habitável de 329 m2. No rés-do-chão, somos recebidos por um acolhedor salão com uma imponente lareira com recuperador de calor, proporcionando um ambiente ideal para os momentos de convívio e conforto. A cozinha encontra-se devidamente equipada e dá acesso ao exterior.
No mesmo piso, encontramos três quartos, dois dos quais são suites, proporcionando privacidade e conforto aos seus ocupantes. Duas casas de banho complementam este piso, garantindo a funcionalidade do espaço.
No primeiro andar, encontramos mais dois quartos, um dos quais é uma suite, e um escritório, ideal para os que procuram um espaço de trabalho.
No exterior, um alpendre convida a momentos de serenidade, onde pode desfrutar da beleza natural que rodeia a propriedade.
A piscina, ideal para os dias mais quentes, proporcionam ainda mais conforto e lazer. Existe ainda uma casa de banho de apoio e uma cozinha espaçosa. A garagem tem espaço para três carros.
A propriedade beneficia de um sistema de aquecimento eficiente com caldeira e painéis solares, refletindo o compromisso com a sustentabilidade e a redução do impacto ambiental.
O seu sonho mora aqui!
Possui uma localização privilegiada, com excelentes acessos ao IC2 e às autoestradas A1 e A13, proporcionando uma ligação facilitada às cidades circundantes.
A moradia, com dois pisos, oferece uma generosa área habitável de 329 m2. No rés-do-chão, somos recebidos por um acolhedor salão com uma imponente lareira com recuperador de calor, proporcionando um ambiente ideal para os momentos de convívio e conforto. A cozinha encontra-se devidamente equipada e dá acesso ao exterior.
No mesmo piso, encontramos três quartos, dois dos quais são suites, proporcionando privacidade e conforto aos seus ocupantes. Duas casas de banho complementam este piso, garantindo a funcionalidade do espaço.
No primeiro andar, encontramos mais dois quartos, um dos quais é uma suite, e um escritório, ideal para os que procuram um espaço de trabalho.
No exterior, um alpendre convida a momentos de serenidade, onde pode desfrutar da beleza natural que rodeia a propriedade.
A piscina, ideal para os dias mais quentes, proporcionam ainda mais conforto e lazer. Existe ainda uma casa de banho de apoio e uma cozinha espaçosa. A garagem tem espaço para três carros.
A propriedade beneficia de um sistema de aquecimento eficiente com caldeira e painéis solares, refletindo o compromisso com a sustentabilidade e a redução do impacto ambiental.
O seu sonho mora aqui!
Contact
Manor House 8 Bedrooms
Lousã Zona, Lousã e Vilarinho, Distrito de Coimbra
Used · 260m²
buy
1.300.000 €
Manor house for sale in the centre of the village of Lousã, one of the most picturesque municipalities in the centre of the country
This twentieth-century palace was designed by the architect João Moura Coutinho, dating from 1923 and classified by the Directorate-General for Cultural Heritage.
The property is fully conserved and has magnificent well-preserved gardens
Typology: Manor House (T9)
Location: Lousã
Plot size: 1 hectare
Privacy and Charm: Offers a lot of privacy and charm
On the ground floor:
Multiple Stores
Games Room
Small Apartment
1st floor:
2 bedrooms
3 rooms (one with fireplace)
1 dining room with fireplace and access to the balcony
Kitchen
Pantry
2 WC
2nd floor:
Multiple Rooms
2 WC
Additional Structures:
Stable
Warehouse
Smokehouse
Chicken coops
Corrals
Garden Features:
Beautiful, tree-lined avenue
Excellent centennial tree with more than 30 meters in height
Swimming pool and a small lake
Grounds and Entrances:
Land occupies almost a block in the centre of Lousã
Fully walled with entrances through 3 gates
Vineyards on the surrounding interior paths next to the walls that mark the property
Condition and Conservation:
The property is fully maintained
Magnificent well-preserved gardens
Location: Lousã, in the district of Coimbra, central region
Population: About 8,000 in the village, 16,000 in the county
Parishes: Foz de Arouce and Casal de Ermio, Gangsters, Lousã and Vilarinho, Serpins
Attractions: Serra da Lousã, Schist Villages, Lousã Castle, natural pools, river beaches
Natural Features:
Serra da Lousã is protected and ideal for adventure sports
Schist Villages: Candal, Casal Novo, Cerdeira, Chiqueiro, Talasnal
This detailed description highlights the historical and architectural significance of the mansion, its good state of repair, and the picturesque features of the surrounding grounds and gardens. The inclusion of local attractions and natural features adds to the property’s appeal.
Profitability Potential:
It can be monetised with 8 plots of land, already approved by the City Council
It stands out as a possible investment given its architecture, historical classification, significant land area and potential for monetisation with already approved plots of land.
The suggestion to schedule a visit encourages potential buyers to get to know the property in person. This suggests an interest in highlighting the unique features and attractiveness of solar to potential investors.
This twentieth-century palace was designed by the architect João Moura Coutinho, dating from 1923 and classified by the Directorate-General for Cultural Heritage.
The property is fully conserved and has magnificent well-preserved gardens
Typology: Manor House (T9)
Location: Lousã
Plot size: 1 hectare
Privacy and Charm: Offers a lot of privacy and charm
On the ground floor:
Multiple Stores
Games Room
Small Apartment
1st floor:
2 bedrooms
3 rooms (one with fireplace)
1 dining room with fireplace and access to the balcony
Kitchen
Pantry
2 WC
2nd floor:
Multiple Rooms
2 WC
Additional Structures:
Stable
Warehouse
Smokehouse
Chicken coops
Corrals
Garden Features:
Beautiful, tree-lined avenue
Excellent centennial tree with more than 30 meters in height
Swimming pool and a small lake
Grounds and Entrances:
Land occupies almost a block in the centre of Lousã
Fully walled with entrances through 3 gates
Vineyards on the surrounding interior paths next to the walls that mark the property
Condition and Conservation:
The property is fully maintained
Magnificent well-preserved gardens
Location: Lousã, in the district of Coimbra, central region
Population: About 8,000 in the village, 16,000 in the county
Parishes: Foz de Arouce and Casal de Ermio, Gangsters, Lousã and Vilarinho, Serpins
Attractions: Serra da Lousã, Schist Villages, Lousã Castle, natural pools, river beaches
Natural Features:
Serra da Lousã is protected and ideal for adventure sports
Schist Villages: Candal, Casal Novo, Cerdeira, Chiqueiro, Talasnal
This detailed description highlights the historical and architectural significance of the mansion, its good state of repair, and the picturesque features of the surrounding grounds and gardens. The inclusion of local attractions and natural features adds to the property’s appeal.
Profitability Potential:
It can be monetised with 8 plots of land, already approved by the City Council
It stands out as a possible investment given its architecture, historical classification, significant land area and potential for monetisation with already approved plots of land.
The suggestion to schedule a visit encourages potential buyers to get to know the property in person. This suggests an interest in highlighting the unique features and attractiveness of solar to potential investors.
Contact
Farm 8 Bedrooms
Candosa, Tábua, Distrito de Coimbra
Used · 535m²
With Swimming Pool
buy
1.390.000 €
Wonderful farm with 3.6 hectares located in Tábua, Coimbra.
This property was constructed in 1960 and designed by the well-known Bavarian architect Hann Ostler. The architecture is a mix of Portuguese and Bavarian and makes this quinta unique.
The property overlooks the beautiful mountains of the Serra da Estrela that have snow covered peaks in the winter time. The area also is known for skiing and has a dry ski-slope that can be used in the summer months when temperatures are in the high 20´s C
The main house has 8 bedrooms and 3 bathrooms with the ground floor having a further 7 rooms and 3 bathrooms. There is also plenty of storage in the basement; there is a boiler room and large wine cellar. The attic of the property can also be used for storage. The exterior has mature gardens and a swimming pool with changing rooms.
The entrance gate opens onto a calçada drive that leads to covered areas for parking. The gardens also have covered areas for alfresco dining and lots of terraces from where one can enjoy the sunshine.
Land:
There is a detached annex with 4 rooms along with animal shelters and an ’eira’ for threshing and drying corn. There is a fully-functioning and operational wine cellar and olive oil mill. There are also other buildings connected to the farm and vineyard.
The main área is divided into natural forest, olive/fruit orchards ,vineyards and arable land.
This is a wonderful property, sited in a private location but within easy access to modern-day amenities and the motorway network of Portugal.
Terrain area (m²):
36 000 m²
Net area (m²):
425 m²
Energy certificate:
C
Gross area (m²):
535 m²
Typology:
T8
Construction year:
1960
This property was constructed in 1960 and designed by the well-known Bavarian architect Hann Ostler. The architecture is a mix of Portuguese and Bavarian and makes this quinta unique.
The property overlooks the beautiful mountains of the Serra da Estrela that have snow covered peaks in the winter time. The area also is known for skiing and has a dry ski-slope that can be used in the summer months when temperatures are in the high 20´s C
The main house has 8 bedrooms and 3 bathrooms with the ground floor having a further 7 rooms and 3 bathrooms. There is also plenty of storage in the basement; there is a boiler room and large wine cellar. The attic of the property can also be used for storage. The exterior has mature gardens and a swimming pool with changing rooms.
The entrance gate opens onto a calçada drive that leads to covered areas for parking. The gardens also have covered areas for alfresco dining and lots of terraces from where one can enjoy the sunshine.
Land:
There is a detached annex with 4 rooms along with animal shelters and an ’eira’ for threshing and drying corn. There is a fully-functioning and operational wine cellar and olive oil mill. There are also other buildings connected to the farm and vineyard.
The main área is divided into natural forest, olive/fruit orchards ,vineyards and arable land.
This is a wonderful property, sited in a private location but within easy access to modern-day amenities and the motorway network of Portugal.
Terrain area (m²):
36 000 m²
Net area (m²):
425 m²
Energy certificate:
C
Gross area (m²):
535 m²
Typology:
T8
Construction year:
1960
Contact
See more Farms and Estates Used, for Sale, in Distrito de Coimbra
Bedrooms
Zones
Can’t find the property you’re looking for?
