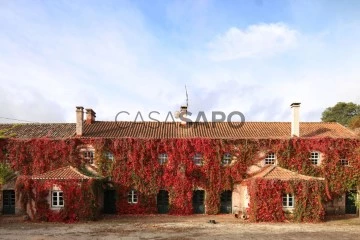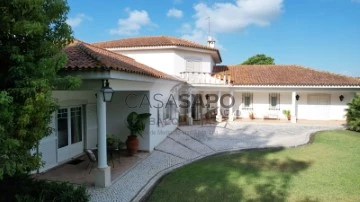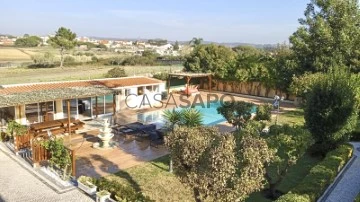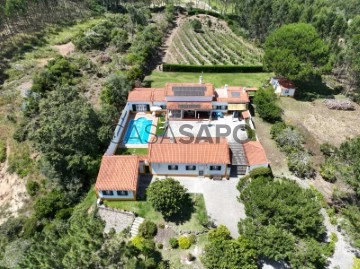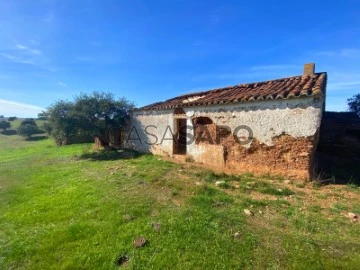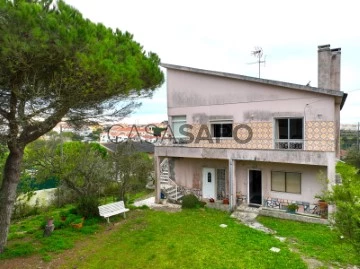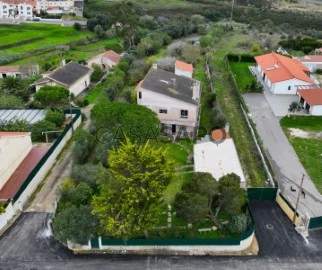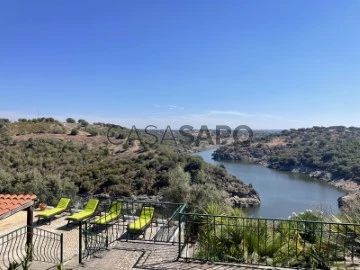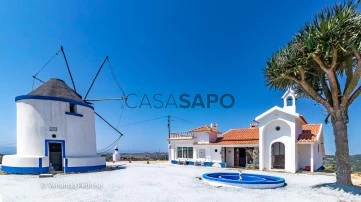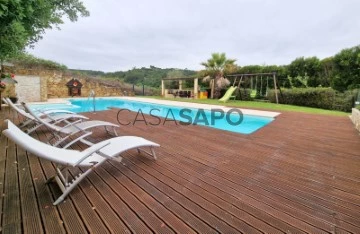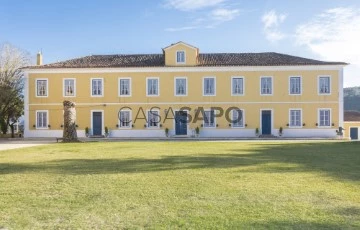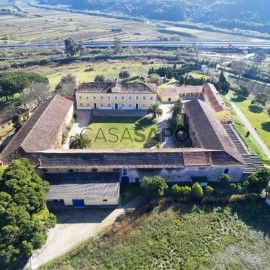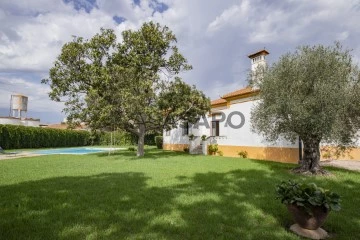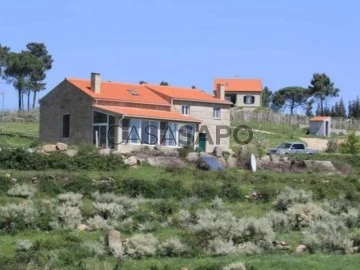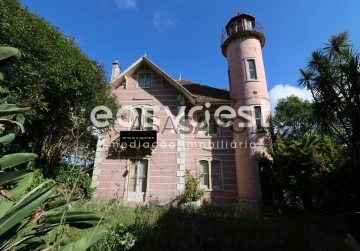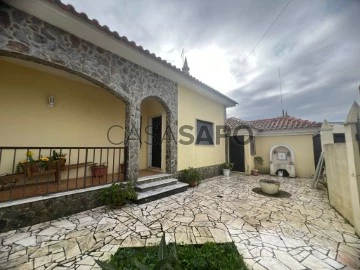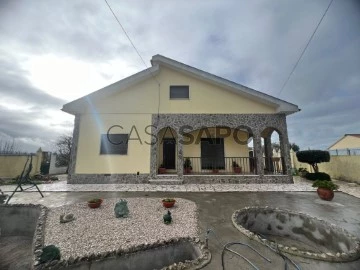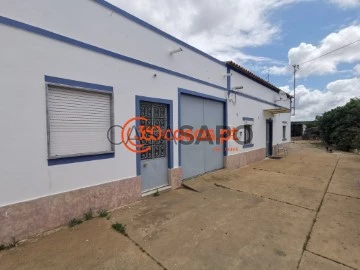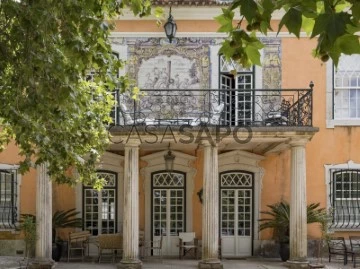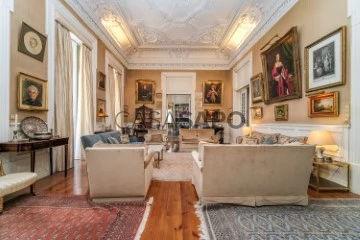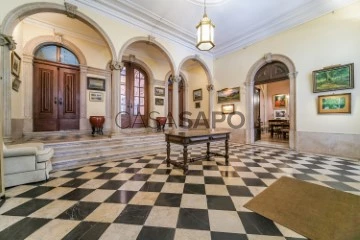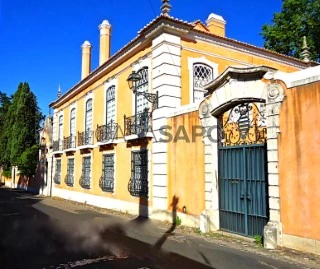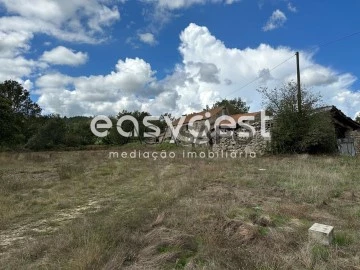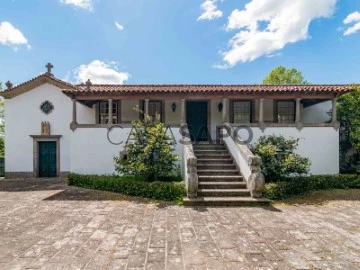Farms and Estates
Studio - 1 - 2 - 3 - 4 - 5 - 6+
Price
More filters
802 Farms and Estates Studio, 1 Bedroom, 2 Bedrooms, 3 Bedrooms, 4 Bedrooms, 5 Bedrooms and 6 or more Bedrooms for Sale, with Garage/Parking
Order by
Relevance
Farm 4 Bedrooms Duplex
Vila Nova de Foz Côa, Distrito da Guarda
Used · 506m²
With Garage
buy
450.000 €
Spacious 9 bedroom farmhouse, located in the heart of the Douro national heritage region, one of the most captivating areas of Portugal.
Property Details:
- 4 bedroom house: It offers authentic charm with three large living rooms, all equipped with a fireplace for comfort, three kitchens (one of them has a stone wood oven), two bathrooms, a spacious entrance hall and a balcony with inspiring views. The house is habitable, with great potential for renovation and customisation.
- Outdoor Spaces:
Swimming pool for moments of leisure and conviviality.
Complete wine cellar equipped with lagar, stainless steel vats and hydraulic press, ideal for wine lovers.
Vine Cuidada ready for its own production.
Varied fruit trees, including orange, persimmon, apple tree, fig, almond and olive trees, providing fresh harvests throughout the year.
- Water well for self-sufficiency and irrigation support.
- Ground floor: Six rooms for refurbishment, ideal for new storage spaces, additional living rooms or leisure areas.
- Privileged Location: Surrounded by the natural beauty of the Douro, this property is located in a diversified residential area, ideal for those who appreciate tranquillity, but without giving up comfort and proximity to the local culture. In addition, it is in a hunting area, attracting lovers of outdoor activities.
Invest in the Douro Region: Transform this farm into a dream retreat or an investment space with vast tourist potential.
Property Details:
- 4 bedroom house: It offers authentic charm with three large living rooms, all equipped with a fireplace for comfort, three kitchens (one of them has a stone wood oven), two bathrooms, a spacious entrance hall and a balcony with inspiring views. The house is habitable, with great potential for renovation and customisation.
- Outdoor Spaces:
Swimming pool for moments of leisure and conviviality.
Complete wine cellar equipped with lagar, stainless steel vats and hydraulic press, ideal for wine lovers.
Vine Cuidada ready for its own production.
Varied fruit trees, including orange, persimmon, apple tree, fig, almond and olive trees, providing fresh harvests throughout the year.
- Water well for self-sufficiency and irrigation support.
- Ground floor: Six rooms for refurbishment, ideal for new storage spaces, additional living rooms or leisure areas.
- Privileged Location: Surrounded by the natural beauty of the Douro, this property is located in a diversified residential area, ideal for those who appreciate tranquillity, but without giving up comfort and proximity to the local culture. In addition, it is in a hunting area, attracting lovers of outdoor activities.
Invest in the Douro Region: Transform this farm into a dream retreat or an investment space with vast tourist potential.
Contact
Rustic House 2 Bedrooms Duplex
Arouca e Burgo, Distrito de Aveiro
Refurbished · 140m²
With Garage
buy
180.000 €
Casa rustica,em pedra,renovada,de dois pisos.anexos,alpendre e logradouro.A 3 km do no AE32.A LARFACIL é INTERMEDIÁRIO de CRÉDITO autorizada pelo BANCO de PORTUGAL que lhe apresentará propostas de financiamento para aquisição da sua habitação.
Contact
Farm 11 Bedrooms
Redondelo, Chaves
Refurbished
With Garage
buy
1.200.000 €
Na Aldeia de Casas Novas, situada a escassos quilómetros da cidade de Chaves, uma região conhecida pelos seus emblemáticos Solares e Casas Solarengas, encontra-se a Quinta do Souto, classificada como Imóvel de Interesse Municipal.
Enquadrada no largo da Capela de São Bernardino de Sena, apresenta uma localização excelente para a descoberta da região de Trás-os-Montes rica em gastronomia, termalismo (termas de Chaves e Vidago), lazer (Golf de Vidago e Casino de Chaves) e genuínas tradições.
A propriedade é composta por vários edifícios integralmente restaurados, preservando o espírito das construções tradicionais, aliado ao conforto contemporâneo.
A estrutura atual prevê alojamento em 5 suítes e um apartamento T1, independente do edifício principal.
A Quinta integra 1 artigo urbano e 1 rústico:
- Casa Principal (artigo urbano) é composta por rés-do-chão, entrepiso e 1º andar:
O rés-do-chão reparte-se por hall de entrada; wc social; ampla sala com zona de estar decorada com vários sofás e área de pequenos almoços com vista para terraço exterior; cozinha totalmente equipada / mobilada e lavandaria.
No entrepiso, situa-se uma suíte com cama de casal e mezanino com cama de solteiro.
O 1º andar integra 4 suites e 1 master suite com sala de estar.
Todas os quartos possuem wc revestido a mármore de estremoz e um minibar.
- Edifício 2 antigo espigueiro (artigo urbano), é composto por rés-do-chão e 1º andar, com entradas totalmente independentes:
No rés-do-chão situa-se a receção aos hóspedes, localizada no antigo lagar da quinta e uma sala de convívio repartida por 2 zonas acolhedoras.
No 1º andar com acesso direto do exterior, localiza-se um apartamento T1, composto por uma sala em open space, mezanino com cama de solteiro, wc em mármore, quarto com cama de casal e um solário privativo com vistas para a piscina e toda a envolvência.
- Edifício 3 antiga arrecadação das alfaias (artigo urbano), espaço para convívio ao ar livre e/ou partilhar refeições, ao incluir uma churrasqueira e pequena cozinha.
A zona de lazer ao ar livre, é completada com uma piscina de água salgada, integrando um mini balneário e equipamento de apoio.
Ao adquirir este magnífico espaço poderá desde logo usufruir dele, a título particular ou rentabilizar o seu investimento, uma vez que todo o recheio (atoalhados, louças, mobiliário e equipamentos) se encontra incluído.
A Quinta (artigo rústico) com cerca de 5 hectares, oferece um bosque com zonas de choupal e pinhal em regime de talhadia com pinheiro-bravo, sobreiro, carvalho, eucalipto e medronheiro, entre outras espécies.
Tem plantação de frutos secos: avelãs (600 aveleiras) e castanhas (25 castanheiros) com possibilidade de aumento de produção.
A propriedade possui duas minas de água, três tanques de rega, um lago com 10 metros de boca e um poço.
Notas:
- De notar que o artigo urbano beneficia de isenção de IMI, por se tratar de um prédio classificado ao abrigo do processo de isenção nº 3030538;
- Possui Licença de utilização nº 33/15, emitida pela Câmara Municipal de Chaves em 13/03/2015 e renovada em 04/05/2021;
- A área útil apresentada refere-se à área bruta privativa, mencionada na caderneta predial urbana.
Tem boas acessibilidades, distando cerca de 2 km da saída da A24.
Enquadrada no largo da Capela de São Bernardino de Sena, apresenta uma localização excelente para a descoberta da região de Trás-os-Montes rica em gastronomia, termalismo (termas de Chaves e Vidago), lazer (Golf de Vidago e Casino de Chaves) e genuínas tradições.
A propriedade é composta por vários edifícios integralmente restaurados, preservando o espírito das construções tradicionais, aliado ao conforto contemporâneo.
A estrutura atual prevê alojamento em 5 suítes e um apartamento T1, independente do edifício principal.
A Quinta integra 1 artigo urbano e 1 rústico:
- Casa Principal (artigo urbano) é composta por rés-do-chão, entrepiso e 1º andar:
O rés-do-chão reparte-se por hall de entrada; wc social; ampla sala com zona de estar decorada com vários sofás e área de pequenos almoços com vista para terraço exterior; cozinha totalmente equipada / mobilada e lavandaria.
No entrepiso, situa-se uma suíte com cama de casal e mezanino com cama de solteiro.
O 1º andar integra 4 suites e 1 master suite com sala de estar.
Todas os quartos possuem wc revestido a mármore de estremoz e um minibar.
- Edifício 2 antigo espigueiro (artigo urbano), é composto por rés-do-chão e 1º andar, com entradas totalmente independentes:
No rés-do-chão situa-se a receção aos hóspedes, localizada no antigo lagar da quinta e uma sala de convívio repartida por 2 zonas acolhedoras.
No 1º andar com acesso direto do exterior, localiza-se um apartamento T1, composto por uma sala em open space, mezanino com cama de solteiro, wc em mármore, quarto com cama de casal e um solário privativo com vistas para a piscina e toda a envolvência.
- Edifício 3 antiga arrecadação das alfaias (artigo urbano), espaço para convívio ao ar livre e/ou partilhar refeições, ao incluir uma churrasqueira e pequena cozinha.
A zona de lazer ao ar livre, é completada com uma piscina de água salgada, integrando um mini balneário e equipamento de apoio.
Ao adquirir este magnífico espaço poderá desde logo usufruir dele, a título particular ou rentabilizar o seu investimento, uma vez que todo o recheio (atoalhados, louças, mobiliário e equipamentos) se encontra incluído.
A Quinta (artigo rústico) com cerca de 5 hectares, oferece um bosque com zonas de choupal e pinhal em regime de talhadia com pinheiro-bravo, sobreiro, carvalho, eucalipto e medronheiro, entre outras espécies.
Tem plantação de frutos secos: avelãs (600 aveleiras) e castanhas (25 castanheiros) com possibilidade de aumento de produção.
A propriedade possui duas minas de água, três tanques de rega, um lago com 10 metros de boca e um poço.
Notas:
- De notar que o artigo urbano beneficia de isenção de IMI, por se tratar de um prédio classificado ao abrigo do processo de isenção nº 3030538;
- Possui Licença de utilização nº 33/15, emitida pela Câmara Municipal de Chaves em 13/03/2015 e renovada em 04/05/2021;
- A área útil apresentada refere-se à área bruta privativa, mencionada na caderneta predial urbana.
Tem boas acessibilidades, distando cerca de 2 km da saída da A24.
Contact
Farm 15 Bedrooms
Ermigeira, Maxial e Monte Redondo, Torres Vedras
Used
With Garage
buy
2.950.000 €
Historic Estate with Approved PIP for Tourism Use
This property, founded in the 16th century by Bartolomeu Perestrelo, offers unique potential for tourism development. With an approved PIP allowing the expansion of the built area from 1,066m² to 1,719m², plus an additional 600m² for agricultural support buildings within the RAN area, the estate is ideal for projects such as a boutique hotel with up to 25 suites, ranging from 25m² to 60m².
Prime Location
Located just 45 minutes from Lisbon, 10 minutes from Torres Vedras, and 3 minutes from a station on the Oeste Line, which is currently being upgraded to reduce travel times to Lisbon, the property provides quick access to several attractions in the region. Within a 45-minute radius, you can reach the West Coast beaches and tourist destinations such as Santarém, Nazaré, Sintra, Ericeira, Óbidos, and more.
Versatile Use
The estate consists of both urban and rural areas, making it suitable for various purposes, from residential to tourism projects. Integrated into the ARU of Torres Vedras, the approved project and construction license (ready for payment) allow immediate start of works, with access to the current tax incentives.
Existing Infrastructure
Currently, Quinta Nova da Ermegeira includes a Main House, a Secondary House, a Wine Cellar, horse stables, a carport for 4 cars, as well as a garage for 2 vehicles and outdoor parking for an additional 12 cars.
Total Area and Agricultural Lease
With a total area of 12.3 hectares (registered), the estate includes approximately 11 hectares leased for Rocha Pear production, generating an annual income of €11,000. The property is surrounded by a harmonious landscape of agricultural fields and forested hills, offering stunning views of the Montejunto Mountain Range.
Sustainability and Nature
The estate is crossed by the Ribeira da Bica stream, which is undergoing a rewilding process with riparian vegetation including poplars, birches, willows, and strawberry trees, creating a natural and tranquil environment that reflects the changing seasons.
Main House - 525m2 (gross area)
4 Rooms
1 Kitchen
1 office
12 Rooms
5 Bathrooms
Secondary House - 150m2 (gross area)
1 room
1 Kitchen
3 Bedrooms
3 Bathrooms
Annex buildings:
Garage (2 Cars) - 45m2
Wine Press 81m2
Cellar 141m2
130m2 boxes (7 horses)
Shed 180m2
Total Habitable: 675m2
Total built: 1252m2
Terrain areas:
Rural - 118,636m2 (11.8Ha)
Rural Leased - 111,700m2 (11.17Ha)
Urban - 4,341m2 (0.43Ha)
Total - 122,977m2 (12.3Ha).
This property, founded in the 16th century by Bartolomeu Perestrelo, offers unique potential for tourism development. With an approved PIP allowing the expansion of the built area from 1,066m² to 1,719m², plus an additional 600m² for agricultural support buildings within the RAN area, the estate is ideal for projects such as a boutique hotel with up to 25 suites, ranging from 25m² to 60m².
Prime Location
Located just 45 minutes from Lisbon, 10 minutes from Torres Vedras, and 3 minutes from a station on the Oeste Line, which is currently being upgraded to reduce travel times to Lisbon, the property provides quick access to several attractions in the region. Within a 45-minute radius, you can reach the West Coast beaches and tourist destinations such as Santarém, Nazaré, Sintra, Ericeira, Óbidos, and more.
Versatile Use
The estate consists of both urban and rural areas, making it suitable for various purposes, from residential to tourism projects. Integrated into the ARU of Torres Vedras, the approved project and construction license (ready for payment) allow immediate start of works, with access to the current tax incentives.
Existing Infrastructure
Currently, Quinta Nova da Ermegeira includes a Main House, a Secondary House, a Wine Cellar, horse stables, a carport for 4 cars, as well as a garage for 2 vehicles and outdoor parking for an additional 12 cars.
Total Area and Agricultural Lease
With a total area of 12.3 hectares (registered), the estate includes approximately 11 hectares leased for Rocha Pear production, generating an annual income of €11,000. The property is surrounded by a harmonious landscape of agricultural fields and forested hills, offering stunning views of the Montejunto Mountain Range.
Sustainability and Nature
The estate is crossed by the Ribeira da Bica stream, which is undergoing a rewilding process with riparian vegetation including poplars, birches, willows, and strawberry trees, creating a natural and tranquil environment that reflects the changing seasons.
Main House - 525m2 (gross area)
4 Rooms
1 Kitchen
1 office
12 Rooms
5 Bathrooms
Secondary House - 150m2 (gross area)
1 room
1 Kitchen
3 Bedrooms
3 Bathrooms
Annex buildings:
Garage (2 Cars) - 45m2
Wine Press 81m2
Cellar 141m2
130m2 boxes (7 horses)
Shed 180m2
Total Habitable: 675m2
Total built: 1252m2
Terrain areas:
Rural - 118,636m2 (11.8Ha)
Rural Leased - 111,700m2 (11.17Ha)
Urban - 4,341m2 (0.43Ha)
Total - 122,977m2 (12.3Ha).
Contact
Farm in Ribatejo with luxury mansion with swimming pool
Farm 5 Bedrooms
Cartaxo e Vale da Pinta, Distrito de Santarém
Used · 562m²
With Garage
buy
1.250.000 €
Excellent property, with luxurious and spacious 5 bedroom villa, located in Cartaxo, a city known for its winemaking and rural traditions in the heart of Portugal.
It stands out for its high-quality construction and sophisticated design, offering comfort and good energy efficiency.
The distribution of the spaces provides good natural light and leisure areas, reflecting an architecture designed for well-being.
On the ground floor, the majestic entrance hall stands out, leading to the beautiful lounge with great refinement and comfort.
A games room, master suite with en-suite bathroom, guest bedroom, and the large kitchen that opens onto the dining room with
Access to beautiful panoramic balcony, complement this level along with laundry room and pantry.
Jotobá wooden access stairs that take us to the upper floor.
The surrounding porches offer an outdoor space for relaxation.
1st Floor includes a gallery that functions as a circulation area, connecting three additional suites, each with a bathroom and built-in wardrobe, and access to a balcony that provides beautiful outdoor views of the garden and countryside.
The ground floor is a multifunctional space with a large gathering room with fireplace, rustic kitchen, games room, bar space, full bathroom, storage room and garage, highlighting the versatility and entertainment capacity of this property.
The presence of noble materials, such as solid Brazilian wood (Jotobá) on the floor and the entire interior is decorated with several panels of hand-painted tiles, by a very prestigious artist, adds a touch of exclusivity and art.
Built-in cabinets offer a stylish and efficient storage solution, adding a touch of rustic charm.
A space where comfort meets efficiency: air conditioning systems, heat pumps, provide pleasant temperatures all year round, various photovoltaic panels for energy production.
The stove ensures that no heat is wasted.
The garden, with automatic irrigation system, maintains a fantastic green space.
Outside, an indoor swimming pool invites you to leisure on hot days, complemented by a barbecue space perfect for outdoor entertainment and access gate to the land with about 7,000.00 m2 (fruit trees and vegetation), ensuring privacy and direct contact with nature. This land is urban, with great potential for residential construction, and can also be used for crops or leisure.
Property very rich in water, with a borehole 120 m deep.
Each element is a step towards comfort where each det, being able to water the entire land that is of excellent agricultural quality. Large carport ideal for storing agricultural equipment and tools.
This property provides a unique opportunity for those looking for a combination of luxury, comfort, and country living.
Good sun exposure, in the best location close to the city and countryside.
Distance from Lisbon/airport about 45 min., with excellent access, 5 min. from the A1 toll booth, it is a place of great tranquillity and privacy in a refined environment
It stands out for its high-quality construction and sophisticated design, offering comfort and good energy efficiency.
The distribution of the spaces provides good natural light and leisure areas, reflecting an architecture designed for well-being.
On the ground floor, the majestic entrance hall stands out, leading to the beautiful lounge with great refinement and comfort.
A games room, master suite with en-suite bathroom, guest bedroom, and the large kitchen that opens onto the dining room with
Access to beautiful panoramic balcony, complement this level along with laundry room and pantry.
Jotobá wooden access stairs that take us to the upper floor.
The surrounding porches offer an outdoor space for relaxation.
1st Floor includes a gallery that functions as a circulation area, connecting three additional suites, each with a bathroom and built-in wardrobe, and access to a balcony that provides beautiful outdoor views of the garden and countryside.
The ground floor is a multifunctional space with a large gathering room with fireplace, rustic kitchen, games room, bar space, full bathroom, storage room and garage, highlighting the versatility and entertainment capacity of this property.
The presence of noble materials, such as solid Brazilian wood (Jotobá) on the floor and the entire interior is decorated with several panels of hand-painted tiles, by a very prestigious artist, adds a touch of exclusivity and art.
Built-in cabinets offer a stylish and efficient storage solution, adding a touch of rustic charm.
A space where comfort meets efficiency: air conditioning systems, heat pumps, provide pleasant temperatures all year round, various photovoltaic panels for energy production.
The stove ensures that no heat is wasted.
The garden, with automatic irrigation system, maintains a fantastic green space.
Outside, an indoor swimming pool invites you to leisure on hot days, complemented by a barbecue space perfect for outdoor entertainment and access gate to the land with about 7,000.00 m2 (fruit trees and vegetation), ensuring privacy and direct contact with nature. This land is urban, with great potential for residential construction, and can also be used for crops or leisure.
Property very rich in water, with a borehole 120 m deep.
Each element is a step towards comfort where each det, being able to water the entire land that is of excellent agricultural quality. Large carport ideal for storing agricultural equipment and tools.
This property provides a unique opportunity for those looking for a combination of luxury, comfort, and country living.
Good sun exposure, in the best location close to the city and countryside.
Distance from Lisbon/airport about 45 min., with excellent access, 5 min. from the A1 toll booth, it is a place of great tranquillity and privacy in a refined environment
Contact
Farm 3 Bedrooms
São João das Lampas e Terrugem, Sintra, Distrito de Lisboa
Used · 346m²
With Garage
buy
995.000 €
Farm with 3 bedroom villa with pool in Terrugem
Located in an extremely quiet area with little car traffic, this farm has a 3 bedroom villa with swimming pool and is sold together with an adjacent rustic plot of land.
House distributed as follows:
Floor 0
Living room and kitchen in open space with 48.70 m²
The kitchen also has a laundry room of 3.92m2, both properly equipped
Living room with 17.75 m² with fireplace
1 suite with 18.70m² with dressing room.
Full bathroom with shower tray and 3.90m²
2 bedrooms of 9.03 m² and 9.15 m², both with wardrobes
Service toilet with 10.74 m² and double sink, whirlpool bath, hydromassage cabin and towel warmer.
Floor 1
Room with 57.20 m² with closet and closed terrace in a sunroom with 20.02 m² currently functioning as a gym with plenty of sunlight and garden views
Service bathroom with 6.50 m² with washbasin, whirlpool bath, hydromassage cabin and towel warmer.
The house also has individual electric heating; Electric shutters managed by telephone and video surveillance system.
Exterior:
Overflow pool with jacuzzi and heated water
Garden with automatic programmed watering
Annex with library and toilet ’Telheiro’ of 21.70 m²
Storage room with 36.80 m²
Garage for 2 cars + Living room with 69.40 m²;
Storage ’Kennel’ with 7.19 m²
Equipped kitchen to support the pool with 19.55m²;
Pergola and WC w/ Sauna 12.88 m²
Motor house 4 m²
Water borehole in full working order
Automatic gates for access to vehicles, Portuguese pavement in circulation areas
Sale together with a plot of rustic land with a total area of 840 m², next to the Quinta.
Located in an extremely quiet area with little car traffic, this farm has a 3 bedroom villa with swimming pool and is sold together with an adjacent rustic plot of land.
House distributed as follows:
Floor 0
Living room and kitchen in open space with 48.70 m²
The kitchen also has a laundry room of 3.92m2, both properly equipped
Living room with 17.75 m² with fireplace
1 suite with 18.70m² with dressing room.
Full bathroom with shower tray and 3.90m²
2 bedrooms of 9.03 m² and 9.15 m², both with wardrobes
Service toilet with 10.74 m² and double sink, whirlpool bath, hydromassage cabin and towel warmer.
Floor 1
Room with 57.20 m² with closet and closed terrace in a sunroom with 20.02 m² currently functioning as a gym with plenty of sunlight and garden views
Service bathroom with 6.50 m² with washbasin, whirlpool bath, hydromassage cabin and towel warmer.
The house also has individual electric heating; Electric shutters managed by telephone and video surveillance system.
Exterior:
Overflow pool with jacuzzi and heated water
Garden with automatic programmed watering
Annex with library and toilet ’Telheiro’ of 21.70 m²
Storage room with 36.80 m²
Garage for 2 cars + Living room with 69.40 m²;
Storage ’Kennel’ with 7.19 m²
Equipped kitchen to support the pool with 19.55m²;
Pergola and WC w/ Sauna 12.88 m²
Motor house 4 m²
Water borehole in full working order
Automatic gates for access to vehicles, Portuguese pavement in circulation areas
Sale together with a plot of rustic land with a total area of 840 m², next to the Quinta.
Contact
Farm 5 Bedrooms Duplex
Penafiel, Distrito do Porto
Used · 319m²
With Garage
buy
995.000 €
Charm, History and Modern Comfort in the Sousa Valley
Located just 3.7 km from the historic town of Penafiel, this farm in Vale do Sousa offers the perfect balance between the tranquillity of nature, tradition and modern amenities. The building, originally built as a mill in the 1940s, has been restored and converted into a charming dwelling, maintaining its rustic and cosy character, but with all the conveniences of today.
The house has five large suites, an office and a rustic-style living room, where the Sousa River flows underneath, providing a unique atmosphere of relaxation. The kitchen, fully equipped with modern appliances, is practical and elegant, ideal for family moments or to receive friends. Additionally, there is a room for laundry, ensuring greater comfort and organisation.
To maximise comfort, each room is equipped with individual air conditioning, providing the ideal climate in each space of the house throughout the year. The property also has a home automation system, allowing remote control of lighting, air conditioning and security. The central vacuum system facilitates daily maintenance, while an advanced surveillance system enhances security.
With 7,300 square meters of vineyards certified by the Institute of Vine and Wine, where the Fernão Pires, Arinto and Loureiro grape varieties are grown, the estate is ideal for those who want to explore wine tourism or simply enjoy the tranquillity of the countryside. The property also includes 3,200 square meters of additional land, perfect for the creation of a landscaped garden or for the installation of bungalows, with a license for residential tourism and rural tourism.
If you are looking for a property where historical charm, nature and modern technology are in perfect harmony, this farm in Vale do Sousa, near Penafiel, is the ideal refuge, whether to live or to invest.
Located just 3.7 km from the historic town of Penafiel, this farm in Vale do Sousa offers the perfect balance between the tranquillity of nature, tradition and modern amenities. The building, originally built as a mill in the 1940s, has been restored and converted into a charming dwelling, maintaining its rustic and cosy character, but with all the conveniences of today.
The house has five large suites, an office and a rustic-style living room, where the Sousa River flows underneath, providing a unique atmosphere of relaxation. The kitchen, fully equipped with modern appliances, is practical and elegant, ideal for family moments or to receive friends. Additionally, there is a room for laundry, ensuring greater comfort and organisation.
To maximise comfort, each room is equipped with individual air conditioning, providing the ideal climate in each space of the house throughout the year. The property also has a home automation system, allowing remote control of lighting, air conditioning and security. The central vacuum system facilitates daily maintenance, while an advanced surveillance system enhances security.
With 7,300 square meters of vineyards certified by the Institute of Vine and Wine, where the Fernão Pires, Arinto and Loureiro grape varieties are grown, the estate is ideal for those who want to explore wine tourism or simply enjoy the tranquillity of the countryside. The property also includes 3,200 square meters of additional land, perfect for the creation of a landscaped garden or for the installation of bungalows, with a license for residential tourism and rural tourism.
If you are looking for a property where historical charm, nature and modern technology are in perfect harmony, this farm in Vale do Sousa, near Penafiel, is the ideal refuge, whether to live or to invest.
Contact
Farm in Aveiras de Cima, Azambuja - Exclusive Refuge in the Heart of Nature
Farm 5 Bedrooms +2
Aveiras de Cima, Azambuja, Distrito de Lisboa
Used · 340m²
With Garage
buy
1.950.000 €
Farm in Aveiras de Cima, Azambuja - Exclusive Refuge in the Heart of Nature
We present a magnificent farm with 2.4 hectares of land, located in Aveiras de Cima, Azambuja, perfect for those looking for a refuge with the ideal balance between modern comfort and rural tranquillity. Set in a generous area, this property offers stunning views over a surrounding natural landscape, ensuring total privacy and exceptional quality of life.
Located just 40 minutes from Lisbon and 55 km from the capital, with excellent access via the A1 motorway, this property offers convenience and privacy in equal measure.
The villa is distributed as follows, with a central building, an annex and an accommodation area for guests:
Floor 0
- Entrance through a large hall, leading to 4 rooms (2 large living rooms and 2 dining rooms) and a fully equipped kitchen. This floor also includes an entertainment area with home cinema and a squash court, as well as a garage with capacity for 4 cars. Above the garage, a multipurpose space has been created that can be used as a nightclub or area for guest guests.
- Annex with a suite, a kitchen, barbecue and storage;
- Customised pool with a size of 15x7 with a rigid and electric cover (designed to be safe when closed). It also has a service bathroom and dining area.
Floor 1
- Bedroom area with a master suite with large bathroom with natural light, 1 closet and 4 bedrooms with shared bathrooms. We also have access to the attic in open space.
In addition to the residential area, we have a plot of land with a varied tree orchard such as Olive / Orange / Limoeiro / Tangerineira / Apple / Persimmon. With a rich soil you can use a vast area for cultivation.
Comfort and Modernity: This Quinta includes several features that guarantee maximum comfort and efficiency:
- Wide tarmac access to housing;
- Double access for agricultural land machinery;
- Air conditioning in common areas, bedrooms and Home cinema;
- Thermal and acoustic insulation;
-Alarm;
- Central heating throughout the house;
- Water hole with its own reservoir with a capacity of 3600 litres, making the house self-sufficient
- Automatic gates;
- Pre-installation for a fountain and for pool heating;
- Children’s playground;
- Among other characteristics to view in a face-to-face visit.
Habisale Reference: D3286
Don’t miss this unique opportunity! For more information or to arrange a viewing, please contact us [Habisale Real Estate] AMI 2251
Habisale Real Estate - 26 years of experience in the real estate market.
’It feels good to get home.’
We are credit intermediaries duly authorised by the Bank of Portugal and we manage your entire financing process always with the best solutions on the market.
We guarantee pre and post-deed follow-up.
We present a magnificent farm with 2.4 hectares of land, located in Aveiras de Cima, Azambuja, perfect for those looking for a refuge with the ideal balance between modern comfort and rural tranquillity. Set in a generous area, this property offers stunning views over a surrounding natural landscape, ensuring total privacy and exceptional quality of life.
Located just 40 minutes from Lisbon and 55 km from the capital, with excellent access via the A1 motorway, this property offers convenience and privacy in equal measure.
The villa is distributed as follows, with a central building, an annex and an accommodation area for guests:
Floor 0
- Entrance through a large hall, leading to 4 rooms (2 large living rooms and 2 dining rooms) and a fully equipped kitchen. This floor also includes an entertainment area with home cinema and a squash court, as well as a garage with capacity for 4 cars. Above the garage, a multipurpose space has been created that can be used as a nightclub or area for guest guests.
- Annex with a suite, a kitchen, barbecue and storage;
- Customised pool with a size of 15x7 with a rigid and electric cover (designed to be safe when closed). It also has a service bathroom and dining area.
Floor 1
- Bedroom area with a master suite with large bathroom with natural light, 1 closet and 4 bedrooms with shared bathrooms. We also have access to the attic in open space.
In addition to the residential area, we have a plot of land with a varied tree orchard such as Olive / Orange / Limoeiro / Tangerineira / Apple / Persimmon. With a rich soil you can use a vast area for cultivation.
Comfort and Modernity: This Quinta includes several features that guarantee maximum comfort and efficiency:
- Wide tarmac access to housing;
- Double access for agricultural land machinery;
- Air conditioning in common areas, bedrooms and Home cinema;
- Thermal and acoustic insulation;
-Alarm;
- Central heating throughout the house;
- Water hole with its own reservoir with a capacity of 3600 litres, making the house self-sufficient
- Automatic gates;
- Pre-installation for a fountain and for pool heating;
- Children’s playground;
- Among other characteristics to view in a face-to-face visit.
Habisale Reference: D3286
Don’t miss this unique opportunity! For more information or to arrange a viewing, please contact us [Habisale Real Estate] AMI 2251
Habisale Real Estate - 26 years of experience in the real estate market.
’It feels good to get home.’
We are credit intermediaries duly authorised by the Bank of Portugal and we manage your entire financing process always with the best solutions on the market.
We guarantee pre and post-deed follow-up.
Contact
Farm 5 Bedrooms Duplex
Santa Maria, São Pedro e Sobral da Lagoa, Óbidos, Distrito de Leiria
Used · 219m²
With Garage
buy
985.000 €
EXCLUSIVE WL - Located near the Lagoon and the centre of Óbidos, in the noblest area that surrounds them, Quinta da Vista Alegre of typology T2+3 is located in a green environment, endowed with plenty of privacy, in its more than 1m5 hectares of land. In it, in addition to the implanted construction, we can count on gardens and terraces lined with a pavement with a forest with about 200 diverse trees, deciduous, fruit and pine, which provide all the necessary firewood for heating the house in the colder season. As Óbidos is known for its Ginja, as it should be, the property has a Ginjal with 350 sour cherry trees.
The estate is divided into two main bodies with a 53m2 swimming pool, a solar-style main house, with barbecue, laundry, lounge, kitchen, three bathrooms, service bathroom and two fabulous en-suite bedrooms, both with walk in closets and one of them equipped with underfloor heating. It is important to note that the bathrooms also have an autonomous heating system.
In the upper floor bedroom, we have a roof terrace (terrace at the top of the property that replaces the roof) with a wonderful view of the countryside, the property and the ginjal.
The secondary villa has three bedrooms, a lounge with kitchenette and a shared bathroom.
Both share the patio and an access ramp with 120 meters that are covered with a pavement fence, patio with a shed with capacity for 1 car, an outdoor shed for 3 cars, gardens that are fully lit by lamps, as well as the entire property, giving it a beautiful touch in the night environment and on the side we also have a playground with a swing for children.
It also has a gardening house where the machines for the borehole that the property has are located, as well as the storage of firewood, a kennel with two boxes for two large dogs and a space of 1000 m2 intended for them, right in front of the ginjal, a fantastic garage and a shed with capacity to accommodate two vehicles.
The swimming pool has a heat pump for heating, engine room, storage room and full bathroom. There is a borehole that allows water consumption to be almost self-sufficient, 20 photovoltaic solar panels that make the house practically self-sustaining and yet another for water heating, the fireplace in the property has different modes of operation: firewood, gas and solar water, it has thermal and acoustic insulation, the kitchens are fully equipped and automatic irrigation.
This paradise on the edge of the Lagoon and the Castle of Óbidos, is about 50 minutes from Lisbon and provides an unforgettable tranquillity and quality of life.
Schedule your visit now and come and discover this paradise inserted in nature.
Trust us.
REF. 5410WE
’Any time is a good time to visit Óbidos. Due to the love stories that are told there and the medieval atmosphere, it is an inspiring suggestion for a romantic or simply quiet weekend. And if you include a night’s accommodation in the castle, then the setting will be perfect. In the local gastronomy, the fish stew from the Óbidos Lagoon stands out, even better if accompanied by the wines of the Western Demarcated Region. Another attraction is the famous Ginjinha de Óbidos, which can be enjoyed in several places, preferably in a chocolate cup’.
* All the information presented is not binding, it does not dispense with confirmation by the mediator, as well as the consultation of the property documentation *
We seek to provide good business and simplify processes for our customers. Our growth has been exponential and sustained.
Do you need a mortgage? Without worries, we take care of the entire process until the day of the deed. Explain your situation to us and we will look for the bank that provides you with the best financing conditions.
The estate is divided into two main bodies with a 53m2 swimming pool, a solar-style main house, with barbecue, laundry, lounge, kitchen, three bathrooms, service bathroom and two fabulous en-suite bedrooms, both with walk in closets and one of them equipped with underfloor heating. It is important to note that the bathrooms also have an autonomous heating system.
In the upper floor bedroom, we have a roof terrace (terrace at the top of the property that replaces the roof) with a wonderful view of the countryside, the property and the ginjal.
The secondary villa has three bedrooms, a lounge with kitchenette and a shared bathroom.
Both share the patio and an access ramp with 120 meters that are covered with a pavement fence, patio with a shed with capacity for 1 car, an outdoor shed for 3 cars, gardens that are fully lit by lamps, as well as the entire property, giving it a beautiful touch in the night environment and on the side we also have a playground with a swing for children.
It also has a gardening house where the machines for the borehole that the property has are located, as well as the storage of firewood, a kennel with two boxes for two large dogs and a space of 1000 m2 intended for them, right in front of the ginjal, a fantastic garage and a shed with capacity to accommodate two vehicles.
The swimming pool has a heat pump for heating, engine room, storage room and full bathroom. There is a borehole that allows water consumption to be almost self-sufficient, 20 photovoltaic solar panels that make the house practically self-sustaining and yet another for water heating, the fireplace in the property has different modes of operation: firewood, gas and solar water, it has thermal and acoustic insulation, the kitchens are fully equipped and automatic irrigation.
This paradise on the edge of the Lagoon and the Castle of Óbidos, is about 50 minutes from Lisbon and provides an unforgettable tranquillity and quality of life.
Schedule your visit now and come and discover this paradise inserted in nature.
Trust us.
REF. 5410WE
’Any time is a good time to visit Óbidos. Due to the love stories that are told there and the medieval atmosphere, it is an inspiring suggestion for a romantic or simply quiet weekend. And if you include a night’s accommodation in the castle, then the setting will be perfect. In the local gastronomy, the fish stew from the Óbidos Lagoon stands out, even better if accompanied by the wines of the Western Demarcated Region. Another attraction is the famous Ginjinha de Óbidos, which can be enjoyed in several places, preferably in a chocolate cup’.
* All the information presented is not binding, it does not dispense with confirmation by the mediator, as well as the consultation of the property documentation *
We seek to provide good business and simplify processes for our customers. Our growth has been exponential and sustained.
Do you need a mortgage? Without worries, we take care of the entire process until the day of the deed. Explain your situation to us and we will look for the bank that provides you with the best financing conditions.
Contact
Farm 4 Bedrooms
Corte do Pinto, Mértola, Distrito de Beja
For refurbishment · 195m²
With Garage
buy
165.000 €
Fantastic farm with a view of taking the breath,
The property is all fenced and with good path and easy access.
The property is close to dead valleys in the municipality of Serpa, some 20 km from the best river beach in Europe from The Tapada Mine, in the São Domingos mine, about ten km from Serpa and two hours from Lisbon and an hour and a little from the Algarve.
The property is all fenced, has sobreos and olive trees and a well.
It also has an urban booklet where this ruin registered and it can be rebuilt, to have your dream refuge in alentejo.
I await your contact
We help throughthe whole process.
The property is all fenced and with good path and easy access.
The property is close to dead valleys in the municipality of Serpa, some 20 km from the best river beach in Europe from The Tapada Mine, in the São Domingos mine, about ten km from Serpa and two hours from Lisbon and an hour and a little from the Algarve.
The property is all fenced, has sobreos and olive trees and a well.
It also has an urban booklet where this ruin registered and it can be rebuilt, to have your dream refuge in alentejo.
I await your contact
We help throughthe whole process.
Contact
Farm Land 5 Bedrooms Triplex
Mafra , Distrito de Lisboa
Used · 305m²
With Garage
buy
460.000 €
EXCLUSIVE WL - Small farm with 5 bedroom villa, considered bi-family because it has two housing units, one of them duplex.
This beautiful villa consists of three floors, the ground floor has two living rooms, one of 18m2 and the other of 16m2, kitchen of 10m2 with some equipment, two bedrooms, one with 9m2 the other with 13m2, entrance hall of 7m2, social bathroom and two common bathrooms, of 6m2 and 5m2, we also have a porch of 12m2 and sunroom of 8m2. The upper floor consists of a 10m2 dining room, a 21m2 living room, a 12m2 kitchen, a generous hall, a 20m2 bedroom, a common bathroom, a closet, a 9m2 sunroom, a 20m2 balcony and a good 31m2 wine cellar with a wine press. The first floor has a 20m2 bedroom, currently transformed into a studio, a 15m2 bedroom/games room, a 7m2 bathroom, storage and a small hall.
As it could not be otherwise, this spacious property has an incredible outdoor area, full of potential, where there is a garden of 4359m2, porch, closed barbecue, fruit trees, vegetable garden, bush area and a small watercourse that passes at the bottom of the land. It has two boreholes, one for drinking water and the other ideal for watering and washing. The garage, closed, has an area available for 2 to 3 vehicles and a parking lot with capacity for 6.
The property is located in the historic village of Mafra, one minute from the centre, 6 minutes from the magnificent beaches of the fishing village of Ericeira, and has access to the nearby highway, being a mere 35 minutes from the city centre of Lisbon.
If your life project includes living in contact with nature, in a peaceful, calm area, by the sea... This is your chance!
Schedule your visit now, don’t waste any more time!
Count on us to help you with a focus on your well-being and that of your family!
REF.4947WE
* All the information presented is not binding, it does not dispense with confirmation by the mediator, as well as the consultation of the property documentation *
Mafra is a place of experiences and emotions; Get to know its historical and cultural richness, flavours and traditions. Visit the fantastic monuments, gardens and local handicrafts. A traditional fishing village, Ericeira developed enormously during the XVI century. XX due to the growing demand as a summer area, while maintaining its original characteristics and a very unique atmosphere.
We seek to provide good business and simplify processes for our customers. Our growth has been exponential and sustained.
Mortgage? Without worries, we take care of the entire process until the day of the deed. Explain your situation to us and we will look for the bank that provides you with the best financing conditions.
This beautiful villa consists of three floors, the ground floor has two living rooms, one of 18m2 and the other of 16m2, kitchen of 10m2 with some equipment, two bedrooms, one with 9m2 the other with 13m2, entrance hall of 7m2, social bathroom and two common bathrooms, of 6m2 and 5m2, we also have a porch of 12m2 and sunroom of 8m2. The upper floor consists of a 10m2 dining room, a 21m2 living room, a 12m2 kitchen, a generous hall, a 20m2 bedroom, a common bathroom, a closet, a 9m2 sunroom, a 20m2 balcony and a good 31m2 wine cellar with a wine press. The first floor has a 20m2 bedroom, currently transformed into a studio, a 15m2 bedroom/games room, a 7m2 bathroom, storage and a small hall.
As it could not be otherwise, this spacious property has an incredible outdoor area, full of potential, where there is a garden of 4359m2, porch, closed barbecue, fruit trees, vegetable garden, bush area and a small watercourse that passes at the bottom of the land. It has two boreholes, one for drinking water and the other ideal for watering and washing. The garage, closed, has an area available for 2 to 3 vehicles and a parking lot with capacity for 6.
The property is located in the historic village of Mafra, one minute from the centre, 6 minutes from the magnificent beaches of the fishing village of Ericeira, and has access to the nearby highway, being a mere 35 minutes from the city centre of Lisbon.
If your life project includes living in contact with nature, in a peaceful, calm area, by the sea... This is your chance!
Schedule your visit now, don’t waste any more time!
Count on us to help you with a focus on your well-being and that of your family!
REF.4947WE
* All the information presented is not binding, it does not dispense with confirmation by the mediator, as well as the consultation of the property documentation *
Mafra is a place of experiences and emotions; Get to know its historical and cultural richness, flavours and traditions. Visit the fantastic monuments, gardens and local handicrafts. A traditional fishing village, Ericeira developed enormously during the XVI century. XX due to the growing demand as a summer area, while maintaining its original characteristics and a very unique atmosphere.
We seek to provide good business and simplify processes for our customers. Our growth has been exponential and sustained.
Mortgage? Without worries, we take care of the entire process until the day of the deed. Explain your situation to us and we will look for the bank that provides you with the best financing conditions.
Contact
Farm 9 Bedrooms
Avis, Distrito de Portalegre
Used · 501m²
With Garage
buy
1.890.000 €
Located in a unique setting on the shores of the Maranhão Dam in Avis, Portalegre, you’ll find this stunning 3.5-hectare property, offering an unparalleled natural retreat. With magnificent views of the dam, where various water activities take place, and the picturesque village of Avis, this property is a dream for those who wish to live amidst nature, with privacy and comfort ensured.
The property is comprised of various structures that enhance the experience:
- Main House (441 m²) with 5 spacious suites, all with wardrobes and one with a closet, along with 3 bedrooms of around 12 m² each. The 2 full bathrooms, kitchen (22 m²) with pantry (3 m²) and access to the porch, living room (64 m²) with vaulted ceiling, fireplace, and exit to the 64 m² porch, highlighting the stunning views. There’s also a room with a heat recuperator (40 m²), laundry room (17 m²), and storage space (64 m²) in the basement.
- Apartment (50 m²) with a bedroom, living room/kitchenette, and bathroom.
- Mill (60 m²) converted into a game room, with a living area, fireplace, lounge, and bathroom.
- Cellar (30 m²) with a room and small supporting kitchen.
- Garage (25 m²) with a half-bathroom.
- Barbecue area with counter and sink.
- Dog kennels (3).
- Pool (12x6) with a leisure area and 2 changing rooms.
The property is complemented by a well with a motor for water collection, automatic irrigation system, solar panels for water heating, and central gas heating. The village of Avis, located about 150 km from Lisbon, in the Portalegre district, offers stunning surrounding landscapes, with the serenity of the Maranhão Dam and the perfect harmony between nature and opportunity.
The property is comprised of various structures that enhance the experience:
- Main House (441 m²) with 5 spacious suites, all with wardrobes and one with a closet, along with 3 bedrooms of around 12 m² each. The 2 full bathrooms, kitchen (22 m²) with pantry (3 m²) and access to the porch, living room (64 m²) with vaulted ceiling, fireplace, and exit to the 64 m² porch, highlighting the stunning views. There’s also a room with a heat recuperator (40 m²), laundry room (17 m²), and storage space (64 m²) in the basement.
- Apartment (50 m²) with a bedroom, living room/kitchenette, and bathroom.
- Mill (60 m²) converted into a game room, with a living area, fireplace, lounge, and bathroom.
- Cellar (30 m²) with a room and small supporting kitchen.
- Garage (25 m²) with a half-bathroom.
- Barbecue area with counter and sink.
- Dog kennels (3).
- Pool (12x6) with a leisure area and 2 changing rooms.
The property is complemented by a well with a motor for water collection, automatic irrigation system, solar panels for water heating, and central gas heating. The village of Avis, located about 150 km from Lisbon, in the Portalegre district, offers stunning surrounding landscapes, with the serenity of the Maranhão Dam and the perfect harmony between nature and opportunity.
Contact
Farm Land 5 Bedrooms
Ericeira , Mafra, Distrito de Lisboa
Used · 342m²
With Garage
buy
1.195.000 €
THE ADDED VALUE OF THE PROPERTY:
Small farm with two villas and a mill, view of valleys, excellent sun exposure, 10km from Ericeira and 5.7km from Ribeira d’Ilhas Beach
PROPERTY DESCRIPTION:
Main House
- Entrance hall
- Lounge with sand and kitchen
-Pantry
- A house to support the living room and bedrooms
- Two bedrooms (one with wardrobe)
- One suite with wardrobe
- A laundry/office
Secondary House
- Entrance hall
- Living room with fireplace
- Kitchen with wood stove
- Bathroom with shower
- One bedroom with mezzanine
Mill
Floor 0
-Kitchen
- Bathroom
Floor 1
-Living room
Floor 2
- One Bedroom
EXTERIOR DESCRIPTION:
-Lake
- Garage in the main house
- Garage in the secondary house
- Shed with barbecue
- Wooden annex for storage
- Garden area
- Outdoor parking area
PROPERTY APPRAISAL:
Spectacular small farm, located at the top of the hill, wide views of valleys and the seabed, property consisting of two houses, a mill, is a unique property with high potential
**Areas from CPU t**
* All available information does not dispense with confirmation by the mediator as well as consultation of the property’s documentation. *
Small farm with two villas and a mill, view of valleys, excellent sun exposure, 10km from Ericeira and 5.7km from Ribeira d’Ilhas Beach
PROPERTY DESCRIPTION:
Main House
- Entrance hall
- Lounge with sand and kitchen
-Pantry
- A house to support the living room and bedrooms
- Two bedrooms (one with wardrobe)
- One suite with wardrobe
- A laundry/office
Secondary House
- Entrance hall
- Living room with fireplace
- Kitchen with wood stove
- Bathroom with shower
- One bedroom with mezzanine
Mill
Floor 0
-Kitchen
- Bathroom
Floor 1
-Living room
Floor 2
- One Bedroom
EXTERIOR DESCRIPTION:
-Lake
- Garage in the main house
- Garage in the secondary house
- Shed with barbecue
- Wooden annex for storage
- Garden area
- Outdoor parking area
PROPERTY APPRAISAL:
Spectacular small farm, located at the top of the hill, wide views of valleys and the seabed, property consisting of two houses, a mill, is a unique property with high potential
**Areas from CPU t**
* All available information does not dispense with confirmation by the mediator as well as consultation of the property’s documentation. *
Contact
Farm Land 3 Bedrooms
Azueira e Sobral da Abelheira, Mafra, Distrito de Lisboa
Used · 376m²
With Garage
buy
890.000 €
Small farm T3+1, in good condition and good sun exposure. With a unique location, 10 km from the village of Mafra and 18 km from the village of Ericeira, for those who like total privacy and spectacular views of the countryside.
The property with 43372 m2, consists of several garden areas, outdoor swimming pool with two waterfalls, shed with barbecue, toilet, both to support the pool, agricultural shed and annex of 199.50 m2 with garage, storage room, laundry, toilet with shower base and gym.
The main villa comprises: Entrance hall, bathroom with hot tub, bedroom, dining room with fireplace, fully equipped kitchen with access to annex for storage and shed with oven and barbecue, living room with fireplace with connection to a fantastic shed. Mezzanine with bedroom, bathroom and office with magnificent view.
All images and information presented do not exempt the mediator from confirmation, as well as the consultation of the property’s documentation.
The property with 43372 m2, consists of several garden areas, outdoor swimming pool with two waterfalls, shed with barbecue, toilet, both to support the pool, agricultural shed and annex of 199.50 m2 with garage, storage room, laundry, toilet with shower base and gym.
The main villa comprises: Entrance hall, bathroom with hot tub, bedroom, dining room with fireplace, fully equipped kitchen with access to annex for storage and shed with oven and barbecue, living room with fireplace with connection to a fantastic shed. Mezzanine with bedroom, bathroom and office with magnificent view.
All images and information presented do not exempt the mediator from confirmation, as well as the consultation of the property’s documentation.
Contact
Farm 24 Bedrooms
Valado dos Frades, Nazaré, Distrito de Leiria
Used · 2,782m²
With Garage
buy
3.500.000 €
Historic Century Farm with Rural Tourism
Located between Nazaré and São Martinho do Porto, this property, dating back to the 13th century, has been in the same family since the 19th century.
Classified as a national public interest site since 2005, this property may be the only example in Portugal of Cistercian medieval farms, considered the best-preserved in the Iberian Peninsula.
The main house, on the ground floor, consists of eight bedrooms where ceilings, walls, and fireplaces are richly decorated with wood and stucco, as well as the entrance hall, library, and living room. The furniture mainly dates from the 19th century and is well-preserved. The upper floor is characterized by a longitudinal corridor that distributes to nine bedrooms. At the top of the house, there is a living room, dining room, kitchen, and an office. There is also the second upper floor, an attic, the width of the house, which leads to a en-suite bedroom with a privileged view of the two main gardens of the property.
The original 13th-century building has undergone several interventions over the centuries, due to architectural preservation requirements necessary to fulfill the functions of a wine press and wine barrel storage, which can still be seen today. Iron columns were installed in the cellar, supporting wooden beams corresponding to the floor of the first floor, the original barn of the Estate.
The cellar is a 1000sqm space with capacity for approximately 150 seated people, equipped with male and female sanitary facilities and a large bar. This room is ideal for hosting events, especially thematic and historical ones, wine tastings, and other activities.
In the area of the former stables, six 1 bedroom and 2 bedroom duplex apartments with spacious areas were built, ideal for families. Each apartment has a double bedroom, living room, bathroom, kitchen, and is equipped with central heating. All apartments have a terrace overlooking the cultivated fields.
The property covers an area of 63,940 sqm and a total gross construction area of 5,573 sqm. The main building has a facade height of 14 meters.
Located between Nazaré and São Martinho do Porto, this property, dating back to the 13th century, has been in the same family since the 19th century.
Classified as a national public interest site since 2005, this property may be the only example in Portugal of Cistercian medieval farms, considered the best-preserved in the Iberian Peninsula.
The main house, on the ground floor, consists of eight bedrooms where ceilings, walls, and fireplaces are richly decorated with wood and stucco, as well as the entrance hall, library, and living room. The furniture mainly dates from the 19th century and is well-preserved. The upper floor is characterized by a longitudinal corridor that distributes to nine bedrooms. At the top of the house, there is a living room, dining room, kitchen, and an office. There is also the second upper floor, an attic, the width of the house, which leads to a en-suite bedroom with a privileged view of the two main gardens of the property.
The original 13th-century building has undergone several interventions over the centuries, due to architectural preservation requirements necessary to fulfill the functions of a wine press and wine barrel storage, which can still be seen today. Iron columns were installed in the cellar, supporting wooden beams corresponding to the floor of the first floor, the original barn of the Estate.
The cellar is a 1000sqm space with capacity for approximately 150 seated people, equipped with male and female sanitary facilities and a large bar. This room is ideal for hosting events, especially thematic and historical ones, wine tastings, and other activities.
In the area of the former stables, six 1 bedroom and 2 bedroom duplex apartments with spacious areas were built, ideal for families. Each apartment has a double bedroom, living room, bathroom, kitchen, and is equipped with central heating. All apartments have a terrace overlooking the cultivated fields.
The property covers an area of 63,940 sqm and a total gross construction area of 5,573 sqm. The main building has a facade height of 14 meters.
Contact
Country Estate 20 Bedrooms
Centro, Valado dos Frades, Nazaré, Distrito de Leiria
Used · 524m²
With Garage
buy
3.500.000 €
A historic farm located in the heart of Valado de Frades, in the Nazaré region that offers the perfect combination of tranquillity, history and natural beauty.
Located in Valado de Frades, a quiet village just minutes from the iconic beaches of Nazaré, known worldwide for its giant waves and the beauty of its coastline, 1 hour from Lisbon and 2 hours from Porto, it is close to Caldas da Rainha, Óbidos, Peniche, Leiria, Porto de Mós, Ourém, Fátima and Tomar.
This farm preserves traditional Portuguese architecture, with details that reflect the rich cultural heritage of the region.
The property offers large green areas, perfect for cultivation, animal husbandry or simply to enjoy nature.
Surrounded by stunning scenery, the property offers a panoramic view of the surrounding hills and fields, providing an environment of complete privacy and peace.
The main house of rustic style, consisting of 11 suites, 3 spacious living rooms with traditional fireplaces and a kitchen. There are also several dependencies such as the barn and the cellar that is converted into space for events.
The tourist accommodation space has eight apartments (typologies T0 to T3) with large areas and central heating: one T0 flat, five T1 apartments, one T2 Duplex flat and one T3 flat.
With a privileged location and unique characteristics, this farm offers enormous potential for rural tourism projects and a space, in the old winery, for events. It can also serve as a private residence for those looking for a quiet and authentic getaway.
The farm consists of:
- Main House with 524.50 m2 of ABP consisting of 11 suites;
- Tourist accommodation building in the old stables with 8 apartments consisting of ground floor and 1st floor with 481 m2;
- 421 m2 storage building;
- Building for stables with 351 m2;
- Building for storage and storage with 207 m2;
- Building identified by a winery, consisting of an area for the dining room, bar and exhibitions and congress room with 648.50 m2;
- Office building with 140 m2.
Don’t miss this opportunity. Contact us now to schedule your visit!
Castelhana has been a reference name in the Portuguese real estate sector for over 25 years. As a company of the Dils group, we specialise in advising companies, organisations and (institutional) investors on the purchase, sale, lease and development of residential properties.
Founded in 1999, Castelhana has built over the years one of the largest and most solid real estate portfolios in Portugal, with more than 600 rehabilitation and new construction projects.
In Lisbon, we are based in Chiado, one of the most emblematic and traditional neighbourhoods of the city, in Porto, we are based in Foz do Douro, and in the Algarve region next to the renowned Vilamoura Marina.
Located in Valado de Frades, a quiet village just minutes from the iconic beaches of Nazaré, known worldwide for its giant waves and the beauty of its coastline, 1 hour from Lisbon and 2 hours from Porto, it is close to Caldas da Rainha, Óbidos, Peniche, Leiria, Porto de Mós, Ourém, Fátima and Tomar.
This farm preserves traditional Portuguese architecture, with details that reflect the rich cultural heritage of the region.
The property offers large green areas, perfect for cultivation, animal husbandry or simply to enjoy nature.
Surrounded by stunning scenery, the property offers a panoramic view of the surrounding hills and fields, providing an environment of complete privacy and peace.
The main house of rustic style, consisting of 11 suites, 3 spacious living rooms with traditional fireplaces and a kitchen. There are also several dependencies such as the barn and the cellar that is converted into space for events.
The tourist accommodation space has eight apartments (typologies T0 to T3) with large areas and central heating: one T0 flat, five T1 apartments, one T2 Duplex flat and one T3 flat.
With a privileged location and unique characteristics, this farm offers enormous potential for rural tourism projects and a space, in the old winery, for events. It can also serve as a private residence for those looking for a quiet and authentic getaway.
The farm consists of:
- Main House with 524.50 m2 of ABP consisting of 11 suites;
- Tourist accommodation building in the old stables with 8 apartments consisting of ground floor and 1st floor with 481 m2;
- 421 m2 storage building;
- Building for stables with 351 m2;
- Building for storage and storage with 207 m2;
- Building identified by a winery, consisting of an area for the dining room, bar and exhibitions and congress room with 648.50 m2;
- Office building with 140 m2.
Don’t miss this opportunity. Contact us now to schedule your visit!
Castelhana has been a reference name in the Portuguese real estate sector for over 25 years. As a company of the Dils group, we specialise in advising companies, organisations and (institutional) investors on the purchase, sale, lease and development of residential properties.
Founded in 1999, Castelhana has built over the years one of the largest and most solid real estate portfolios in Portugal, with more than 600 rehabilitation and new construction projects.
In Lisbon, we are based in Chiado, one of the most emblematic and traditional neighbourhoods of the city, in Porto, we are based in Foz do Douro, and in the Algarve region next to the renowned Vilamoura Marina.
Contact
Farm 7 Bedrooms
Centro, Golegã, Distrito de Santarém
Used · 304m²
With Garage
buy
750.000 €
Estate, 1,546 sqm (construction gross area), located in Pombalinho, near Golegã, in Santarém. It has an excellent location in an extremely quiet village with fantastic views. 6,790 sqm plot of land. The estate comprises two villas, a swimming pool, a garden, an orchard, an old cellar with 10 rooms, a cellar and a wine press. The property consists of a villa with a construction gross area of 477 sqm, an old cellar with a construction gross area of 886.50 sqm, a wine press with a construction gross area of 183.30 sqm. The villa has three floors: basement (cellar), ground floor (four bedrooms, two of which are en suite, three living rooms, kitchen, dining area, pantry, full bathroom, guest bathroom), attic (two bedrooms, full bathroom, living room, storage area), guest house (kitchenette, bedroom, living room, bathroom), old cellar (storage rooms and storage areas), cellar (eight reinforced concrete deposits, two of which are underground deposits, three sinks, three presses. It has great tourist potential and also for horse breeding. The property is in good condition and it just needs some modernization work.
The property is 3 km from Azinhaga, 10 km from Golegã, 12 km from Alpiarça, 21 km from Santarém and 110 km from Lisbon and Humberto Delgado airport.
The property is 3 km from Azinhaga, 10 km from Golegã, 12 km from Alpiarça, 21 km from Santarém and 110 km from Lisbon and Humberto Delgado airport.
Contact
Farm 4 Bedrooms
Girabolhos, Seia, Distrito da Guarda
Used · 230m²
With Garage
buy
330.000 €
Quinta para venda no centro de Portugal, perto do Parque Nacional da Serra da Estrela.
A propriedade inclui duas casas (T1, T3) e um grande armazen, todos construídos em 2012/2013. Uma das casas é um B&B licenciado (agroturismo), a outra - a nossa residência - é uma casa de pedra muito confortável com um jardim de inverno, espaço de armazenamento e uma vista fabulosa para as montanhas. Existe uma ligação à rede com eletricidade trifásica e uma instalação de painéis solares de 3,3 kW. A água é fornecida por dois bons poços, um furo e um lagoa a leste da propriedade. Ambas as casas têm uma certificação térmica A+. Todas as propriedades têm as licenças corretas de Habitação e Utilização.
A área da quinta é de 22 hectares, contendo uma vinha D. O. C. (3 ha), olivais com uma mistura de árvores maduras e jovens, uma pequena plantação de pinheiros mansos e mansos para produção de pinhões, e pastagens adequadas para cavalos, ovelhas e cabras.
Localizada a norte do parque da Serra da Estrela com uma óptima vista para as montanhas. A cidade mais próxima é Seia, a cerca de 15 minutos de carro. Existem praias fluviais nas aldeias vizinhas e o parque de esqui da Serra da Estrela fica a cerca de uma hora de carro.
Resumo das caraterísticas
Vinha de regadio com 3 ha, castas Touriga Nacional, Tinto Roriz, Alfrocheiro
Olival, 300 árvores no total, mistura de árvores maduras e imaturas
Pinheiros, 300 pinheiros mansos jovens para produção de pinhão
Árvores de fruto, macieiras, pereiras, laranjeiras, limoeiros e figueiras
Jardim de ervas aromáticas
Dois poços, um furo, um grande furo de água
Dois grandes tanques de água com capacidade para 450.000 litros cada,
Dois tanques mais pequenos com capacidade para 40.000 litros cada.
Painéis solares para energia. Sistema de 3,3 kW
Ligação à rede de eletricidade - 3 fases
Caldeiras solares para água quente em ambas as casas.
#ref:33574518
A propriedade inclui duas casas (T1, T3) e um grande armazen, todos construídos em 2012/2013. Uma das casas é um B&B licenciado (agroturismo), a outra - a nossa residência - é uma casa de pedra muito confortável com um jardim de inverno, espaço de armazenamento e uma vista fabulosa para as montanhas. Existe uma ligação à rede com eletricidade trifásica e uma instalação de painéis solares de 3,3 kW. A água é fornecida por dois bons poços, um furo e um lagoa a leste da propriedade. Ambas as casas têm uma certificação térmica A+. Todas as propriedades têm as licenças corretas de Habitação e Utilização.
A área da quinta é de 22 hectares, contendo uma vinha D. O. C. (3 ha), olivais com uma mistura de árvores maduras e jovens, uma pequena plantação de pinheiros mansos e mansos para produção de pinhões, e pastagens adequadas para cavalos, ovelhas e cabras.
Localizada a norte do parque da Serra da Estrela com uma óptima vista para as montanhas. A cidade mais próxima é Seia, a cerca de 15 minutos de carro. Existem praias fluviais nas aldeias vizinhas e o parque de esqui da Serra da Estrela fica a cerca de uma hora de carro.
Resumo das caraterísticas
Vinha de regadio com 3 ha, castas Touriga Nacional, Tinto Roriz, Alfrocheiro
Olival, 300 árvores no total, mistura de árvores maduras e imaturas
Pinheiros, 300 pinheiros mansos jovens para produção de pinhão
Árvores de fruto, macieiras, pereiras, laranjeiras, limoeiros e figueiras
Jardim de ervas aromáticas
Dois poços, um furo, um grande furo de água
Dois grandes tanques de água com capacidade para 450.000 litros cada,
Dois tanques mais pequenos com capacidade para 40.000 litros cada.
Painéis solares para energia. Sistema de 3,3 kW
Ligação à rede de eletricidade - 3 fases
Caldeiras solares para água quente em ambas as casas.
#ref:33574518
Contact
Farm 5 Bedrooms Triplex
Bacelo e Senhora da Saúde, Évora, Distrito de Évora
Used · 800m²
With Garage
buy
2.250.000 €
Magnificent Monte with a furnished and fully equipped villa, located 5 minutes from the centre of Évora and 1h30 from the centre of Lisbon.
The property consists of the main house with 680m2 all air-conditioned with a dedicated chiller, high quality frames that maintain excellent thermal comfort, noble woods, fully equipped kitchen with top appliances, solid wood flooring, master suite with a large closet, spacious bedrooms and plenty of natural light.
The villa has modern architecture and is set on a plot of 20,500m2 with a large heated outdoor swimming pool, outdoor garage for 4 large cars and an indoor garage, on the -1 floor, for 8 cars.
Within this exciting hill there are 3 more buildings:
1st a fully equipped Alentejo kitchen with top appliances, Alentejo fireplace and capacity for 20 people to be able to socialise with family and friends.
2nd an annex T,1 which at the moment is a painting studio, equipped and with total comfort and a small lake at its entrance.
3rd a chapel that will be sold with its entire interior.
The property is fully paved with cobblestones and gardened, has a kennel, 4 water holes, 2 water tanks, several olive trees and fruit trees.
The Mount is walled with the automatic main gate, surveillance system throughout its exterior and interior and remotely controlled.
Main House:
Floor Entrance:
- Entrance Hall
- Kitchen with 30m2
- Pantry with 25m2
-Laundry
- Living room with fireplace 65m2
- Dining room with fireplace 35m2
- Office with 20m2
- 5 bedrooms, one of which is a large suite with dressing room
- 2 Bathrooms + a social
Floor 1
- Lounge with billiards and game tables
Lower Floor
-Room
-Hall
-Gymnasium
- Garage for 8 cars
- Bathroom
The farm is sold with all furniture, kitchen equipment and crockery and all garden utensils and property maintenance.
Book your visit to this excellent property now!
License of Use: 429/2005 CM Évora
SKU: JA102415
The property consists of the main house with 680m2 all air-conditioned with a dedicated chiller, high quality frames that maintain excellent thermal comfort, noble woods, fully equipped kitchen with top appliances, solid wood flooring, master suite with a large closet, spacious bedrooms and plenty of natural light.
The villa has modern architecture and is set on a plot of 20,500m2 with a large heated outdoor swimming pool, outdoor garage for 4 large cars and an indoor garage, on the -1 floor, for 8 cars.
Within this exciting hill there are 3 more buildings:
1st a fully equipped Alentejo kitchen with top appliances, Alentejo fireplace and capacity for 20 people to be able to socialise with family and friends.
2nd an annex T,1 which at the moment is a painting studio, equipped and with total comfort and a small lake at its entrance.
3rd a chapel that will be sold with its entire interior.
The property is fully paved with cobblestones and gardened, has a kennel, 4 water holes, 2 water tanks, several olive trees and fruit trees.
The Mount is walled with the automatic main gate, surveillance system throughout its exterior and interior and remotely controlled.
Main House:
Floor Entrance:
- Entrance Hall
- Kitchen with 30m2
- Pantry with 25m2
-Laundry
- Living room with fireplace 65m2
- Dining room with fireplace 35m2
- Office with 20m2
- 5 bedrooms, one of which is a large suite with dressing room
- 2 Bathrooms + a social
Floor 1
- Lounge with billiards and game tables
Lower Floor
-Room
-Hall
-Gymnasium
- Garage for 8 cars
- Bathroom
The farm is sold with all furniture, kitchen equipment and crockery and all garden utensils and property maintenance.
Book your visit to this excellent property now!
License of Use: 429/2005 CM Évora
SKU: JA102415
Contact
Mansion 17 Bedrooms
S.Maria e S.Miguel, S.Martinho, S.Pedro Penaferrim, Sintra, Distrito de Lisboa
For refurbishment · 886m²
With Garage
buy
2.190.000 €
MAKE THE BEST DEAL WITH US
Discover the most recent mansion in the historic center of Sintra, with a housing tourism project in the final stages of approval, comprising:
2nd floor: 3 suites + 1 single room with lounge
1st floor: 4 double suites + 1 superior suite with lounge
Floor 0: 4 double suites + 1 superior suite with lounge
Floor -1: Bar + breakout room + 2 living rooms + 2 dining rooms
Floor -2: 1 suite + 1 suite with living room
Attachment:
1st floor: Studio consisting of kitchen, bedroom and bathroom.
Floor 0: Garage
You can also enjoy a garden with 1700m2 and private parking in the palace.
In addition to being an extraordinary property, it has excellent access to transport:
- 2 min from Sintra train station;
- 1 min by bus;
Having gastronomic experiences on the doorstep is what your guests want:
- 2 minutes from the restaurant ’A Raposa’;
- 3 minutes from the ’Incomum by Luis Santos’ restaurant;
- 2 minutes from the ’Raíz Sintra’ restaurant;
- 10 min Café Paris.
For moments of relaxation, you can take the opportunity to discover the city:
- 7 min Palace of the Villa;
- 15 min Monserrate Park;
- 20 min Pena Palace;
- 15 min Palace and Quinta da Regaleira.
Sintra, Monte da Lua, is a place full of magic and mystery where nature and Man come together in such a perfect symbiosis that UNESCO has classified it as a World Heritage Site.
Sintra is a tourist town at the foot of the Sintra Mountains in Portugal, close to the capital, Lisbon. Long a royal sanctuary, its wooded grounds are studded with pastel farmhouses and palaces. The National Palace of Sintra, in Moorish and Manueline style, is distinguished by its two stunning identical chimneys and elaborate tiles. The hilltop 19th-century Pena National Palace is known for its extravagant design and stunning views.
We take care of your credit process, without bureaucracy, presenting the best solutions for each client.
Credit intermediary certified by Banco de Portugal under number 0001802.
We help you with the whole process! Contact us directly or leave your information and we’ll follow-up shortly
Discover the most recent mansion in the historic center of Sintra, with a housing tourism project in the final stages of approval, comprising:
2nd floor: 3 suites + 1 single room with lounge
1st floor: 4 double suites + 1 superior suite with lounge
Floor 0: 4 double suites + 1 superior suite with lounge
Floor -1: Bar + breakout room + 2 living rooms + 2 dining rooms
Floor -2: 1 suite + 1 suite with living room
Attachment:
1st floor: Studio consisting of kitchen, bedroom and bathroom.
Floor 0: Garage
You can also enjoy a garden with 1700m2 and private parking in the palace.
In addition to being an extraordinary property, it has excellent access to transport:
- 2 min from Sintra train station;
- 1 min by bus;
Having gastronomic experiences on the doorstep is what your guests want:
- 2 minutes from the restaurant ’A Raposa’;
- 3 minutes from the ’Incomum by Luis Santos’ restaurant;
- 2 minutes from the ’Raíz Sintra’ restaurant;
- 10 min Café Paris.
For moments of relaxation, you can take the opportunity to discover the city:
- 7 min Palace of the Villa;
- 15 min Monserrate Park;
- 20 min Pena Palace;
- 15 min Palace and Quinta da Regaleira.
Sintra, Monte da Lua, is a place full of magic and mystery where nature and Man come together in such a perfect symbiosis that UNESCO has classified it as a World Heritage Site.
Sintra is a tourist town at the foot of the Sintra Mountains in Portugal, close to the capital, Lisbon. Long a royal sanctuary, its wooded grounds are studded with pastel farmhouses and palaces. The National Palace of Sintra, in Moorish and Manueline style, is distinguished by its two stunning identical chimneys and elaborate tiles. The hilltop 19th-century Pena National Palace is known for its extravagant design and stunning views.
We take care of your credit process, without bureaucracy, presenting the best solutions for each client.
Credit intermediary certified by Banco de Portugal under number 0001802.
We help you with the whole process! Contact us directly or leave your information and we’ll follow-up shortly
Contact
Farm 5 Bedrooms Duplex
Pinhal Novo, Palmela, Distrito de Setúbal
Used · 180m²
With Garage
buy
399.900 €
Farm that has a very spacious and functional villa, located in a privileged area near Pinhal Novo, this property offers a comfortable environment for residents.
The ground floor has two bedrooms, one of which is air-conditioned and has a built-in wardrobe and balcony, providing storage space and an outdoor area to enjoy the outdoors. The open plan kitchen with the living room creates a large and airy environment, with an additional pantry for storage.
The presence of two bathrooms on the ground floor, one with a bathtub and the other with a shower, ensures comfort to the residents. In the attic, there are two more bedrooms, one of them with air conditioning and a support bathroom, offering additional space for accommodation or for other purposes.
The basement provides a kitchen, a living room and an extra pantry, ideal for socialising or leisure. The presence of a garage with annex, including a bedroom, a kitchen with an Alentejo fireplace and two storage areas, offers even more space for various uses, such as workspace or living area.
The spacious plot of land of 5000 m2 with fruit trees allows you to enjoy the outdoors and offers various possibilities of use, while the backyard and outdoor areas provide an additional space for outdoor activities and tranquillity.
In addition, the privileged location, just 5 minutes from the A2 and A12 with access to the Vasco da Gama Bridge and 25 de Abril Bridge, offers convenience and easy access to different areas.
If you want our help in obtaining bank credit, we can help you, free of charge, we are credit intermediaries licensed by Banco de Portugal with license No. 2534.
The ground floor has two bedrooms, one of which is air-conditioned and has a built-in wardrobe and balcony, providing storage space and an outdoor area to enjoy the outdoors. The open plan kitchen with the living room creates a large and airy environment, with an additional pantry for storage.
The presence of two bathrooms on the ground floor, one with a bathtub and the other with a shower, ensures comfort to the residents. In the attic, there are two more bedrooms, one of them with air conditioning and a support bathroom, offering additional space for accommodation or for other purposes.
The basement provides a kitchen, a living room and an extra pantry, ideal for socialising or leisure. The presence of a garage with annex, including a bedroom, a kitchen with an Alentejo fireplace and two storage areas, offers even more space for various uses, such as workspace or living area.
The spacious plot of land of 5000 m2 with fruit trees allows you to enjoy the outdoors and offers various possibilities of use, while the backyard and outdoor areas provide an additional space for outdoor activities and tranquillity.
In addition, the privileged location, just 5 minutes from the A2 and A12 with access to the Vasco da Gama Bridge and 25 de Abril Bridge, offers convenience and easy access to different areas.
If you want our help in obtaining bank credit, we can help you, free of charge, we are credit intermediaries licensed by Banco de Portugal with license No. 2534.
Contact
Farm Land 7 Bedrooms
Centro, Conceição e Estoi, Faro, Distrito de Faro
Used · 437m²
With Garage
buy
995.000 €
Farm located in Sítio do Besouro, between Faro and Estoi, with enormous potential and several urban and rustic items:
A) Main house is divided into three: Ground Floor Right, Ground Floor Left, and 1st Floor, with a gross private area of 320.30 m2 - one of the Ground Floors is leased (tenants leave upon sale), the plot of land with 13,371.54 m2 with citrus orchard, vegetable garden, vineyard, almond trees, and arable crops, a garage and an independent warehouse;
B) Land with 4,240 m2 of the citrus orchard, where there is a rural construction with 16 m2;
C) Plot of land with 4,243.46 m2 of citrus orchard and two single-story houses of type T2 (T1+1) each.
In this way, the property has 5 ’apartments/housing floor’ that can be inhabited or rented individually.
Most of the land is being exploited as a citrus orchard (lemon trees), which makes the owners profitable.
The total land area is 22,280 m2 and the total covered area is 437.46 m2.
We’ll be waiting for your visit!
A) Main house is divided into three: Ground Floor Right, Ground Floor Left, and 1st Floor, with a gross private area of 320.30 m2 - one of the Ground Floors is leased (tenants leave upon sale), the plot of land with 13,371.54 m2 with citrus orchard, vegetable garden, vineyard, almond trees, and arable crops, a garage and an independent warehouse;
B) Land with 4,240 m2 of the citrus orchard, where there is a rural construction with 16 m2;
C) Plot of land with 4,243.46 m2 of citrus orchard and two single-story houses of type T2 (T1+1) each.
In this way, the property has 5 ’apartments/housing floor’ that can be inhabited or rented individually.
Most of the land is being exploited as a citrus orchard (lemon trees), which makes the owners profitable.
The total land area is 22,280 m2 and the total covered area is 437.46 m2.
We’ll be waiting for your visit!
Contact
Mansion 6 Bedrooms
Paço do Lumiar, Lisboa, Distrito de Lisboa
Used · 1,188m²
With Garage
buy
7.500.000 €
Palace T5 in The Lumiar Palace, with 1.188 m2 with private garden 2.780m2. Inserted in condominium with swimming pool and party room, total gardens of 14,000 m2.
The mansion, with 5 suites, lounges, dining room, games room and music, as well as an entrance hall, is rich in noble materials, preserving in all its divisions the aristocratic elegance that characterizes it since its construction. The chapel, erected in the twentieth century, added even more charisma to the palace, sharing the rich aesthetic treatment present in the other spaces. Completely refurbished in 2010, the mansion went into style in the new century, now benefiting from completely renovated bathrooms, and a kitchen equipped with the latest technologies. The old fireplaces are now articulated with the central heating system recently installed, to provide unparalleled comfort in all rooms of this magnificent property. There is also an annex with ground floor and stolen waters of 190 m² with 4 divisions and a garage for 3 parking spaces.
It has a beautiful condominium pool, and full of statues, fountains and small lakes, designed in 1970 by the famous landscape architect Gonçalo Ribeiro Telles. The annexed outbuildings, such as the 1920s-century hunting lodge designed in 1920 by Raúl Lino, are richly decorated with exquisite tiles, similar to what happens in the main building. It has a beautiful condominium pool, and full of statues, fountains and small lakes, designed in 1970 by the famous landscape architect Gonçalo Ribeiro Telles. The annexed outbuildings, such as the 1920s-century hunting lodge designed in 1920 by Raúl Lino, are richly decorated with exquisite tiles, similar to what happens in the main building.
The information referred to is not binding and does not exempt the consultation of the property documentation
The mansion, with 5 suites, lounges, dining room, games room and music, as well as an entrance hall, is rich in noble materials, preserving in all its divisions the aristocratic elegance that characterizes it since its construction. The chapel, erected in the twentieth century, added even more charisma to the palace, sharing the rich aesthetic treatment present in the other spaces. Completely refurbished in 2010, the mansion went into style in the new century, now benefiting from completely renovated bathrooms, and a kitchen equipped with the latest technologies. The old fireplaces are now articulated with the central heating system recently installed, to provide unparalleled comfort in all rooms of this magnificent property. There is also an annex with ground floor and stolen waters of 190 m² with 4 divisions and a garage for 3 parking spaces.
It has a beautiful condominium pool, and full of statues, fountains and small lakes, designed in 1970 by the famous landscape architect Gonçalo Ribeiro Telles. The annexed outbuildings, such as the 1920s-century hunting lodge designed in 1920 by Raúl Lino, are richly decorated with exquisite tiles, similar to what happens in the main building. It has a beautiful condominium pool, and full of statues, fountains and small lakes, designed in 1970 by the famous landscape architect Gonçalo Ribeiro Telles. The annexed outbuildings, such as the 1920s-century hunting lodge designed in 1920 by Raúl Lino, are richly decorated with exquisite tiles, similar to what happens in the main building.
The information referred to is not binding and does not exempt the consultation of the property documentation
Contact
Palace 7 Bedrooms
Príncipe Real (Mercês), Misericórdia, Lisboa, Distrito de Lisboa
Used · 621m²
With Garage
buy
5.800.000 €
Palace/ Principe Real/ Lisbon
Excellent location in one of the most charming neighborhoods of Lisbon, near Praça do Príncipe Real,
Neoclassical palace in very good condition, with 685m2, divided by three floors. Noble materials and finishes, woods from Brazil, marbles, tiles, high ceilings and worked make this house a unique space.
Ground floor,
Large entrance hall, dining room with direct access to the kitchen and pantry, an office and an apartment with 66m2 independent entrance and that can also be used as a garage for 3 cars.
Access to the 1st floor
A beautiful staircase, illuminated by a skylight that lets in natural light.
Floor 1
It is the social area par excellence, 3 large living rooms, 2 bedrooms and 1 bathroom.
The 2nd floor
3 bedrooms, a private room, 2 full bathrooms and terrace with 28m2.
The stolen waters
a suite, with access to a balcony with unobstructed views over the city.
Elevator access on all floors
Neoclassicism in Portugal
Due to the factor of an emergence in a very troubled time, Neoclassicism in Portugal develops in its own way, struggling with problems of an artistic and economic order, imposing a periodization different from the rest of Europe. In the second half of the century, a little later than in the rest of Europe, Neoclassicism emerged, especially in Lisbon and Porto, and in the early nineteenth century there was a near halt in artistic programs. This fact is due to the great instability caused by a succession of overwhelming events for the country, namely the flight of the royal family to Brazil in 1807 (a fact of fundamental importance for both countries), French invasions, later/consequent English rule, liberal revolution in 1820, return of the royal family in 1821, independence from Brazil and the loss of colonial trade in 1822. Shortly afterwards the absolutist counter-revolution took place, giving rise to the liberal wars, which maintained the instability until 1834, allowing the normal artistic and economic development only almost in the middle of the century. In view of the above, it is no wonder that the style remains, along with Romanticism, until the early twentieth century.
Excellent location in one of the most charming neighborhoods of Lisbon, near Praça do Príncipe Real,
Neoclassical palace in very good condition, with 685m2, divided by three floors. Noble materials and finishes, woods from Brazil, marbles, tiles, high ceilings and worked make this house a unique space.
Ground floor,
Large entrance hall, dining room with direct access to the kitchen and pantry, an office and an apartment with 66m2 independent entrance and that can also be used as a garage for 3 cars.
Access to the 1st floor
A beautiful staircase, illuminated by a skylight that lets in natural light.
Floor 1
It is the social area par excellence, 3 large living rooms, 2 bedrooms and 1 bathroom.
The 2nd floor
3 bedrooms, a private room, 2 full bathrooms and terrace with 28m2.
The stolen waters
a suite, with access to a balcony with unobstructed views over the city.
Elevator access on all floors
Neoclassicism in Portugal
Due to the factor of an emergence in a very troubled time, Neoclassicism in Portugal develops in its own way, struggling with problems of an artistic and economic order, imposing a periodization different from the rest of Europe. In the second half of the century, a little later than in the rest of Europe, Neoclassicism emerged, especially in Lisbon and Porto, and in the early nineteenth century there was a near halt in artistic programs. This fact is due to the great instability caused by a succession of overwhelming events for the country, namely the flight of the royal family to Brazil in 1807 (a fact of fundamental importance for both countries), French invasions, later/consequent English rule, liberal revolution in 1820, return of the royal family in 1821, independence from Brazil and the loss of colonial trade in 1822. Shortly afterwards the absolutist counter-revolution took place, giving rise to the liberal wars, which maintained the instability until 1834, allowing the normal artistic and economic development only almost in the middle of the century. In view of the above, it is no wonder that the style remains, along with Romanticism, until the early twentieth century.
Contact
Palace 7 Bedrooms
Paço do Lumiar, Lisboa, Distrito de Lisboa
Used · 998m²
With Garage
buy
7.500.000 €
This building has the dazzling of the ancient palaces of the outskirts of the city, and carries us through history along its quarters, in the frescoes, in the noble woods, on the tiles, in the suspended chandeliers, in the style furniture.
The palace rises in an area of 998.10 sqm; Spread over 3 floors (ground floor, 1st floor and furted Waters) and spread over 13 large rooms, including 4 bedrooms, 2 suites and 8 bathrooms and 1 storage room on the lower floor.
There is also an annex of 189.90 sqm with 4 divisions distributed between the ground floor and the furrows, and complementary a garage for 3 cars. We can not fail to mention the beautiful surrounding garden, charming shadows and fresh grove and the pool of the condominium.
The palace rises in an area of 998.10 sqm; Spread over 3 floors (ground floor, 1st floor and furted Waters) and spread over 13 large rooms, including 4 bedrooms, 2 suites and 8 bathrooms and 1 storage room on the lower floor.
There is also an annex of 189.90 sqm with 4 divisions distributed between the ground floor and the furrows, and complementary a garage for 3 cars. We can not fail to mention the beautiful surrounding garden, charming shadows and fresh grove and the pool of the condominium.
Contact
Farm Studio
Souto de Aguiar da Beira e Valverde, Distrito da Guarda
For refurbishment · 186,800m²
With Garage
buy
290.000 €
MAKE US THE BEST DEAL - NEGOTIABLE
Magnificent farm with 18900m2 with about 1000 meters of river bank in the parish of Souto de Aguiar da Beira e Valverde, with electricity and spring water, the main house in granite with the structure in excellent condition and several annexes also in granite and in good condition.
Ideal for agro tourism, animal husbandry, agriculture and forestry, due to its excellent location and on the bank of the Távora River has a very high rate of production and subsidized.
The Távora valley crosses the entire municipality of Tabuaço providing landscapes of a unique beauty. The Távora River is a tributary of the Douro River, which flows on the left bank of this, being its mouth in the municipality of Tabuaço, its source in the vicinity of Trancoso and has an approximate length of 47 KM.
The Távora is a mountain river, winding and protected by granite escarpments touching the cú, creating a dark landscape, a tellurium valley. Sometimes meek, sometimes revolting, he arrives in the Douro serene and tired, and delivers the waters he has carried.
Along its route, it has places and nooks of great natural beauty, such as the natural castles of Cabriz, the Poldras Mill and the Vilar reservoir. Along its banks we can find several estates with wine production, and near its mouth, where the river is wider due to its proximity to the Douro River, we find the River Pier of Foz do Távora. It is a river of difficult access in most of its extension due to its geological characteristics, but that the more adventurous will like to discover. Natural landscapes in raw and wild state that make the delights of tourists and visitors.
Do you feel like seeing this property? Schedule your visit now!
We take care of your credit process, without bureaucracies presenting the best solutions for each client.
Credit intermediary certified by Banco de Portugal under number 0001802.
We help with the whole process! Contact us or leave us your details and we will contact you as soon as possible!
GD93518BG
Magnificent farm with 18900m2 with about 1000 meters of river bank in the parish of Souto de Aguiar da Beira e Valverde, with electricity and spring water, the main house in granite with the structure in excellent condition and several annexes also in granite and in good condition.
Ideal for agro tourism, animal husbandry, agriculture and forestry, due to its excellent location and on the bank of the Távora River has a very high rate of production and subsidized.
The Távora valley crosses the entire municipality of Tabuaço providing landscapes of a unique beauty. The Távora River is a tributary of the Douro River, which flows on the left bank of this, being its mouth in the municipality of Tabuaço, its source in the vicinity of Trancoso and has an approximate length of 47 KM.
The Távora is a mountain river, winding and protected by granite escarpments touching the cú, creating a dark landscape, a tellurium valley. Sometimes meek, sometimes revolting, he arrives in the Douro serene and tired, and delivers the waters he has carried.
Along its route, it has places and nooks of great natural beauty, such as the natural castles of Cabriz, the Poldras Mill and the Vilar reservoir. Along its banks we can find several estates with wine production, and near its mouth, where the river is wider due to its proximity to the Douro River, we find the River Pier of Foz do Távora. It is a river of difficult access in most of its extension due to its geological characteristics, but that the more adventurous will like to discover. Natural landscapes in raw and wild state that make the delights of tourists and visitors.
Do you feel like seeing this property? Schedule your visit now!
We take care of your credit process, without bureaucracies presenting the best solutions for each client.
Credit intermediary certified by Banco de Portugal under number 0001802.
We help with the whole process! Contact us or leave us your details and we will contact you as soon as possible!
GD93518BG
Contact
Farm 6 Bedrooms Duplex
Lodares, Lousada, Distrito do Porto
Used · 408m²
With Garage
buy
2.400.000 €
Estate with a 6-bedroom manor house, with a gross construction area of 600 sqm, which includes a sacristy, chapel and farmland, in Sequeiros, Lousada, Porto. The manor house, spread over two floors, set in a plot of land of 2500 sqm, is classified as Heritage by Lousada Town Council. The ground floor has the social area comprising a living room and a dining room, kitchen, independent laundry, sacristy, and chapel. The first floor has a private area comprising a suite, five bedrooms served and two full bathrooms. Outdoors, separate buildings house the garage, wine cellar, stable, and a storage room. The property, which also includes a vineyard, orchard and cultivation area, covers a total area of 28,350 sqm. It also has a tank, two normal wells and an artesian well.
Located in a rural area, close to services, schools and shops. At 15-minute walking distance from the village centre of Lodares. At 5-minute driving distance from the access to A4, less than 10 minutes from Lousada and Penafiel, and 40 minutes from the city of Porto. It is also 30 minutes from the Porto airport and a 3-hour drive from Lisbon.
Located in a rural area, close to services, schools and shops. At 15-minute walking distance from the village centre of Lodares. At 5-minute driving distance from the access to A4, less than 10 minutes from Lousada and Penafiel, and 40 minutes from the city of Porto. It is also 30 minutes from the Porto airport and a 3-hour drive from Lisbon.
Contact
See more Farms and Estates for Sale
Bedrooms
Zones
Can’t find the property you’re looking for?















