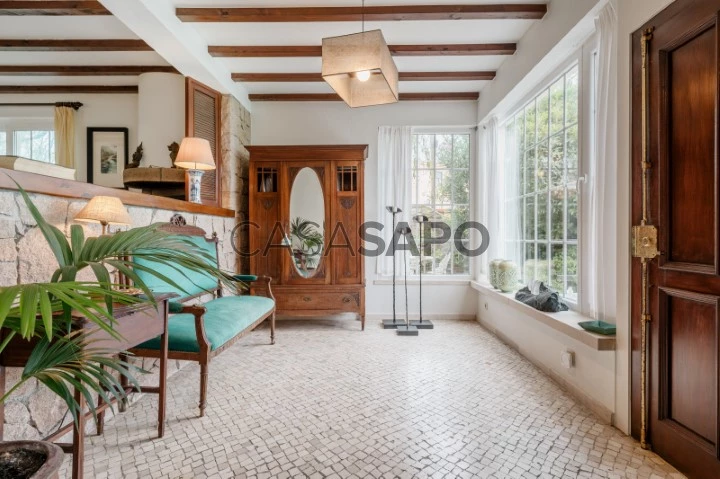22 Photos
Virtual Tour
360° Photo
Video
Blueprint
Logotypes
Brochure
PDF Brochure
House 2 Bedrooms for buy in Sintra
Azoia, Colares, Sintra, Distrito de Lisboa
buy
998.000 €
Share
Stunning single-story 2 -bedroom + 1 villa where all rooms are bathed in light.
On entering the south-facing living room, you’ll notice the double-height ceiling, which imparts a feeling of grandeur, while the fireplace creates a cozy focal point. This room is the heart of the house, perfect for socializing and relaxation.
The fully equipped kitchen, with an open central island leading into the dining area, is a space designed to promote get togethers.
The spacious bedrooms, including an en-suite, provide ample living and storage space, ensuring your comfort.
The suite has direct access to the courtyard, which, in turn, connects to the winter garden, a space that bridges tranquility with nature.
Furthermore, this villa features an annex comprising a bedroom, kitchen, and bathroom, which can serve as a guest room.
In addition to the garden, you can also enjoy the fresh air of Sintra from the terrace atop the villa, accessible also through the exterior courtyard. This space offers unobstructed views of the Sintra Mountains.
This villa is the perfect combination of elegance, functionality, and comfort, offering a peaceful life surrounded by natural beauty.
*The information provided is subject to confirmation and cannot be considered binding*
On entering the south-facing living room, you’ll notice the double-height ceiling, which imparts a feeling of grandeur, while the fireplace creates a cozy focal point. This room is the heart of the house, perfect for socializing and relaxation.
The fully equipped kitchen, with an open central island leading into the dining area, is a space designed to promote get togethers.
The spacious bedrooms, including an en-suite, provide ample living and storage space, ensuring your comfort.
The suite has direct access to the courtyard, which, in turn, connects to the winter garden, a space that bridges tranquility with nature.
Furthermore, this villa features an annex comprising a bedroom, kitchen, and bathroom, which can serve as a guest room.
In addition to the garden, you can also enjoy the fresh air of Sintra from the terrace atop the villa, accessible also through the exterior courtyard. This space offers unobstructed views of the Sintra Mountains.
This villa is the perfect combination of elegance, functionality, and comfort, offering a peaceful life surrounded by natural beauty.
*The information provided is subject to confirmation and cannot be considered binding*
See more
Property information
Condition
Used
Floor area
217m²
License of Occupancy
658/99
Serial Number
WANTED_261
Energy Certification
C
Views
5,411
Clicks
155
Shares
1
Published in
more than a month
Location - House 2 Bedrooms in the parish of Colares, Sintra
Characteristics
Total bedroom(s): 2
En-suite Bathroom: 1
Pantry
Entrance Hall
Common Sanitary Facilities
Other Room (s)
Living Room (s)
Dining Room (s)
Suite (s): 1
Bathroom (s): 3
Estate Agent

Wanted Real Estate
Real Estate License (AMI): 21973
Wanted Real Estate | Darkside Real Estate Investments, Unipessoal, Lda
Address
Avenida de Sabóia, Edf. Itália, nº 486, Loja 5
Serial Number
WANTED_261
Open hours
.





















