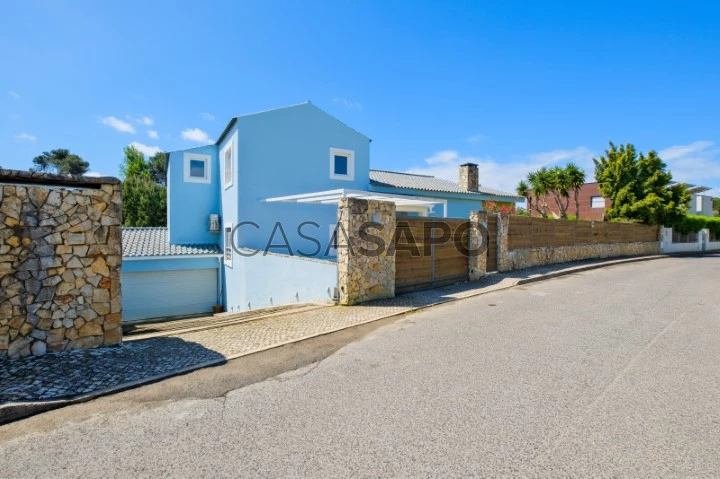44 Photos
Virtual Tour
360° Photo
Video
Blueprints
Logotypes
Brochure
PDF Brochure
House 4 Bedrooms Duplex for buy in Cascais
Birre, Cascais e Estoril, Distrito de Lisboa
buy
1.999.000 €
Share
Wonderful 4 bedroom villa with 300 m2 of gross private area distributed over two floors, set in a plot of land with 789 m2, in a warm and welcoming environment, in Birre, Cascais. Recently refurbished with excellent materials.
With a modern design, it is developed around a large central hall with high ceilings, with a fireplace and several different environments, each with its own charm.
The ground floor consists of:
- living and dining room,
- central island kitchen, is fully equipped with highly energy-efficient appliances,
- a master suite, with walk in closet and a full bathroom with bathtub and shower,
- a bedroom or office, depending on your needs, with wall cabinets,
- A full support bathroom.
The mezzanine consists of a living room, bedroom/office, a suite with several areas of wall cabinets, a bedroom and a full bathroom.
On the lower floor, there is a multifunctional space that can be used as a gym or laundry room and laundry area or even as a domestic support staff room, full bath case. On this floor, there is also an atelier/studio in the outdoor garden and a closed garage for one or two cars. On the access ramp to the garage it is possible to park one car and one more inside, next to the entrance of the house.
Outside, for leisure time, there is a large shed. The garden has a great lawn space, as well as offering moments of relaxation with a barbecue area, indoor heated swimming pool for use all year round. It also has a spa area with sauna and jacuzzi.
All windows are tilt-and-break and have electric shutters. The woods are noble. The lighting is in Led. It has central heating, air conditioning with regulation in all rooms, central sound system inside and outside. Alarm system with image logging.
Property all fenced and automatic gates with remote opening. Located a stone’s throw from Escola Internacional, in Cascais, very close to the access to the motorway and simultaneously very close to the centre of Cascais, the beaches and the Golf.
With a modern design, it is developed around a large central hall with high ceilings, with a fireplace and several different environments, each with its own charm.
The ground floor consists of:
- living and dining room,
- central island kitchen, is fully equipped with highly energy-efficient appliances,
- a master suite, with walk in closet and a full bathroom with bathtub and shower,
- a bedroom or office, depending on your needs, with wall cabinets,
- A full support bathroom.
The mezzanine consists of a living room, bedroom/office, a suite with several areas of wall cabinets, a bedroom and a full bathroom.
On the lower floor, there is a multifunctional space that can be used as a gym or laundry room and laundry area or even as a domestic support staff room, full bath case. On this floor, there is also an atelier/studio in the outdoor garden and a closed garage for one or two cars. On the access ramp to the garage it is possible to park one car and one more inside, next to the entrance of the house.
Outside, for leisure time, there is a large shed. The garden has a great lawn space, as well as offering moments of relaxation with a barbecue area, indoor heated swimming pool for use all year round. It also has a spa area with sauna and jacuzzi.
All windows are tilt-and-break and have electric shutters. The woods are noble. The lighting is in Led. It has central heating, air conditioning with regulation in all rooms, central sound system inside and outside. Alarm system with image logging.
Property all fenced and automatic gates with remote opening. Located a stone’s throw from Escola Internacional, in Cascais, very close to the access to the motorway and simultaneously very close to the centre of Cascais, the beaches and the Golf.
See more
Property information
Condition
Used
Floor area
300m²
Serial Number
M0351.ES.LX
Energy Certification
C
Views
219
Clicks
11
Published in
more than a month
Location - House 4 Bedrooms Duplex in the parish of Cascais e Estoril, Cascais
Characteristics
Bathroom (s): 5
Half bath
Living Room (s): 2
Total bedroom(s): 4
Number of floors: 2
Promoter











































