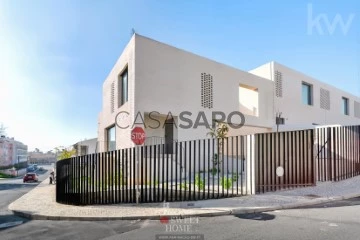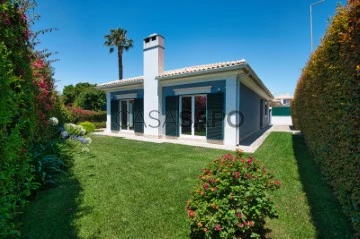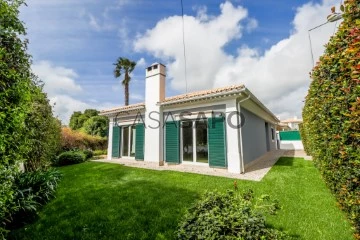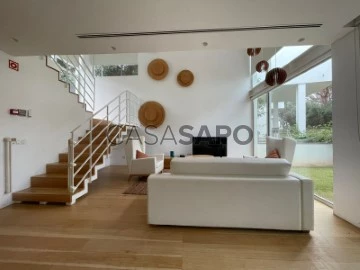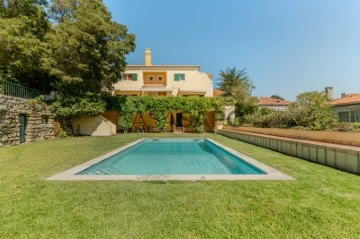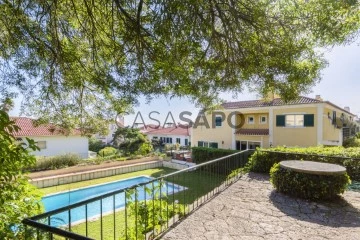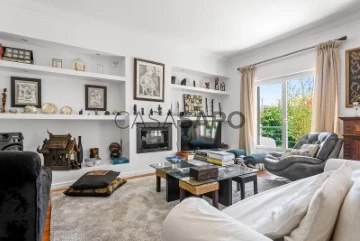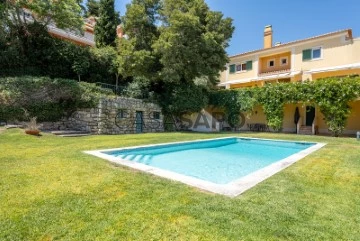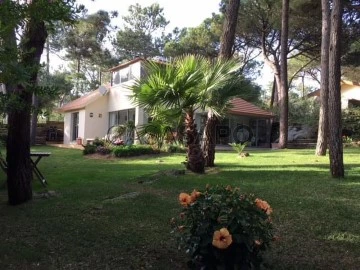Houses
2
Price
More filters
10 Properties for Sale, Houses 2 Bedrooms lowest price, in Cascais, with Garden
Order by
Lowest price
House 2 Bedrooms +1 Duplex
Trajouce, São Domingos de Rana, Cascais, Distrito de Lisboa
Used · 150m²
With Garage
buy
399.000 €
2+1 bedroom villa for sale in Trajouce (next to Cabra Figa and Tabaqueira), with spacious garden (front and back). Property with large interior areas, has the following layout: Ground Floor - Entrance Hall and 2nd Hall with wardrobe, Bathroom with window, 2 Bedrooms (16.10 and 13.70m2) with wardrobe, Kitchenette/Living Room (12m2) and Bathroom with window. Upper floor - Hall (7m2) with a Toilet and balcony (3.5m2), large living room (30.2m2) with balcony (5m2) and partially equipped kitchen (12m2). It also has double glazing and a garage box (29.5m2). House with excellent sun exposure (east - west), located in a quiet residential area with open views.
Contact
Semi-Detached House 2 Bedrooms + 1
São Domingos de Rana, Cascais, Distrito de Lisboa
Under construction · 142m²
With Garage
buy
585.000 €
Living in Parede, in Cascais, next to the sea and the beaches of the Estoril Coast, is more than a dream, it is a life project that is now within your reach at an unbeatable price!
In this development you will find this Semi-Detached House, with typology T2+1, designed in detail for a contemporary family.
The Parede Townhouses project, which includes 7 houses, was designed to meet your needs, without compromising the price. The end of construction is scheduled for summer 2023.
Fraction A is a T2+1 semi-detached house, which occupies the end of the strip, is surrounded by gardens and has an interior construction area of 148 m2, plus 183 m2 of exterior area for terraces, gardens and the swimming pool ( with pre-installation for heating, with heat pump).
The house has air conditioning and 4 photovoltaic panels and Lithium Batteries with a capacity of 3.3 kW/h. The pool has pre-installation for heating, with a heat pump. The basement floor has wooden floors.
The living area is spread over 3 floors, as follows:
Basement - This floor has a large lounge with 33 m² and natural light, which can be used as an office, leisure area or as an extra bedroom, not least because it has a toilet (2.5 m²). In the basement there is a room for the technical area, it has natural light and gives access to the garden that surrounds the house, with an area of 154 m² and a swimming pool (10.6 m²). There is a back patio next to the garden, with space to park 2 cars.
Floor 0 - On the ground floor, there is a living room with an integrated kitchen (27.4 m²), fully equipped. There is also a restroom (2.5 m²).
1st Floor - On the upper floor are located the following divisions: 2 suites (with 11 m²), both with wardrobes, each with WC (4 m² and 3 m²). The master suite gives access to a large balcony (11 m²) overlooking the garden.
Main features
Windows with black aluminum frames on the outside, double glazing and integrated fans;
External Blinds with Wind Sensor;
Floor in the living room, stairs and bedrooms, in multilayer wood;
Kitchen Flooring (Fractions C, D and E): Unglazed porcelain stoneware, matte beige natural stone finish;
Kitchen Flooring (Fractions A, B, F, G): Multilayer wood;
Worktop and Kitchen Island in light gray compact marble with slight nuances;
White lacquered interior doors;
Sanitary fittings in matte black, with simple and modern lines;
The kitchen has: Induction hob; Oven; Combined refrigerator; Dishwasher; Washing machine and Exhaust fan.
Heat pump for heating sanitary water with a 300 L tank;
Exterior Security Cameras and Integrated Alarm;
Electric exterior gates;
Multifunction PV Hybrid Inverter / Charger for vehicles;
A piece of contemporary architecture
This is a unique opportunity to live close to the sea, in a historic village, where neighborhood experience builds loyalty and attracts new residents who identify with this lifestyle. The villas were designed by a renowned Architectural Office, seeking to be inspired by modern, timeless and sophisticated architecture. This project, by the EXTRASTUDIO atelier, aims to promote a new form of harmony between housing and design.Prioritizing, together, privacy and family communion, Parede Townhouses adapt easily to the needs of each one.
With the outdoors within the family’s well-being - Being at home should also mean enjoying the outdoors. Each residence will have its garden perimeter in the front courtyard; wide verandas as an extension of the interior comfort and, finally, a signature garden bringing life and color to a closer approximation of the city to the vibration of nature.
Mostly composed of houses or low-rise buildings, this village is one of the parishes of Cascais with the lowest population density. It is surrounded by good public transport, road access and benefits from the proximity of good international schools (St Julian’s, St. Dominic’s, Tasis, etc.), as well as public and private schools.
It is served by several Health Clinics and by the Cascais Hospital. There is no shortage of local shops in Parede, from street shops to neighborhood restaurants or pastry shops.
Come and see the place and experience the practicality of urban life and the presence of the Atlantic Ocean! Contact me now!
PS: If you represent a real estate agency, to share my properties, please contact me by email ( (email hidden) ) and not by phone.
In this development you will find this Semi-Detached House, with typology T2+1, designed in detail for a contemporary family.
The Parede Townhouses project, which includes 7 houses, was designed to meet your needs, without compromising the price. The end of construction is scheduled for summer 2023.
Fraction A is a T2+1 semi-detached house, which occupies the end of the strip, is surrounded by gardens and has an interior construction area of 148 m2, plus 183 m2 of exterior area for terraces, gardens and the swimming pool ( with pre-installation for heating, with heat pump).
The house has air conditioning and 4 photovoltaic panels and Lithium Batteries with a capacity of 3.3 kW/h. The pool has pre-installation for heating, with a heat pump. The basement floor has wooden floors.
The living area is spread over 3 floors, as follows:
Basement - This floor has a large lounge with 33 m² and natural light, which can be used as an office, leisure area or as an extra bedroom, not least because it has a toilet (2.5 m²). In the basement there is a room for the technical area, it has natural light and gives access to the garden that surrounds the house, with an area of 154 m² and a swimming pool (10.6 m²). There is a back patio next to the garden, with space to park 2 cars.
Floor 0 - On the ground floor, there is a living room with an integrated kitchen (27.4 m²), fully equipped. There is also a restroom (2.5 m²).
1st Floor - On the upper floor are located the following divisions: 2 suites (with 11 m²), both with wardrobes, each with WC (4 m² and 3 m²). The master suite gives access to a large balcony (11 m²) overlooking the garden.
Main features
Windows with black aluminum frames on the outside, double glazing and integrated fans;
External Blinds with Wind Sensor;
Floor in the living room, stairs and bedrooms, in multilayer wood;
Kitchen Flooring (Fractions C, D and E): Unglazed porcelain stoneware, matte beige natural stone finish;
Kitchen Flooring (Fractions A, B, F, G): Multilayer wood;
Worktop and Kitchen Island in light gray compact marble with slight nuances;
White lacquered interior doors;
Sanitary fittings in matte black, with simple and modern lines;
The kitchen has: Induction hob; Oven; Combined refrigerator; Dishwasher; Washing machine and Exhaust fan.
Heat pump for heating sanitary water with a 300 L tank;
Exterior Security Cameras and Integrated Alarm;
Electric exterior gates;
Multifunction PV Hybrid Inverter / Charger for vehicles;
A piece of contemporary architecture
This is a unique opportunity to live close to the sea, in a historic village, where neighborhood experience builds loyalty and attracts new residents who identify with this lifestyle. The villas were designed by a renowned Architectural Office, seeking to be inspired by modern, timeless and sophisticated architecture. This project, by the EXTRASTUDIO atelier, aims to promote a new form of harmony between housing and design.Prioritizing, together, privacy and family communion, Parede Townhouses adapt easily to the needs of each one.
With the outdoors within the family’s well-being - Being at home should also mean enjoying the outdoors. Each residence will have its garden perimeter in the front courtyard; wide verandas as an extension of the interior comfort and, finally, a signature garden bringing life and color to a closer approximation of the city to the vibration of nature.
Mostly composed of houses or low-rise buildings, this village is one of the parishes of Cascais with the lowest population density. It is surrounded by good public transport, road access and benefits from the proximity of good international schools (St Julian’s, St. Dominic’s, Tasis, etc.), as well as public and private schools.
It is served by several Health Clinics and by the Cascais Hospital. There is no shortage of local shops in Parede, from street shops to neighborhood restaurants or pastry shops.
Come and see the place and experience the practicality of urban life and the presence of the Atlantic Ocean! Contact me now!
PS: If you represent a real estate agency, to share my properties, please contact me by email ( (email hidden) ) and not by phone.
Contact
House 2 Bedrooms
Livramento, Cascais e Estoril, Distrito de Lisboa
Used · 140m²
With Garage
buy
820.000 €
A stunning single-story house, recently remodeled, combining charm, comfort, and privacy in one space. Ideal for those seeking a cozy retreat, this residence offers a tranquil and sophisticated environment, perfect for enjoying the best life has to offer.
The house features two spacious and bright bedrooms, one of which is a suite. Every detail has been carefully thought out to provide maximum comfort and functionality.
The common living room is the heart of the house, equipped with a welcoming fireplace that invites moments of relaxation and conviviality with family or friends. It directly connects to the outside through the terrace, the perfect place to enjoy outdoor meals or simply relax while appreciating the beauty of the garden. A space that guarantees moments of peace and serenity.
The modern kitchen is fully equipped and also includes a practical and functional laundry area, facilitating day-to-day tasks.
The house includes a garage box, offering security and convenience for parking your vehicle.
This house guarantees total privacy, being a true oasis in the middle of the city. Despite its tranquil location, it is close to all essential services such as supermarkets, schools, health centers, and public transport, providing an excellent quality of life. It is 20 km from Lisbon and Lisbon Airport, 10 minutes from Cascais, and 8 minutes from Estoril, ideal for those seeking to live in a peaceful environment, close to the sea and the center of Cascais.
Cascais is a Portuguese town known for its bay of beaches, commerce, and cosmopolitanism. Considered the most sophisticated destination in the Lisbon region, it is characterized by its palatial houses and the refined elegance of all its buildings. With the sea at its feet, Cascais can boast of having 7 golf courses, a casino, a marina, and numerous leisure spaces. It is 30 minutes from Lisbon and the international airport.
Porta da Frente Christie’s is a real estate brokerage firm that has been operating in the market for over two decades, focusing on the best properties and developments, both for sale and rental. The company was selected by the prestigious brand Christie’s International Real Estate to represent Portugal in the regions of Lisbon, Cascais, Oeiras, and Alentejo. The main mission of Porta da Frente Christie’s is to provide an excellent service to all our clients.
The house features two spacious and bright bedrooms, one of which is a suite. Every detail has been carefully thought out to provide maximum comfort and functionality.
The common living room is the heart of the house, equipped with a welcoming fireplace that invites moments of relaxation and conviviality with family or friends. It directly connects to the outside through the terrace, the perfect place to enjoy outdoor meals or simply relax while appreciating the beauty of the garden. A space that guarantees moments of peace and serenity.
The modern kitchen is fully equipped and also includes a practical and functional laundry area, facilitating day-to-day tasks.
The house includes a garage box, offering security and convenience for parking your vehicle.
This house guarantees total privacy, being a true oasis in the middle of the city. Despite its tranquil location, it is close to all essential services such as supermarkets, schools, health centers, and public transport, providing an excellent quality of life. It is 20 km from Lisbon and Lisbon Airport, 10 minutes from Cascais, and 8 minutes from Estoril, ideal for those seeking to live in a peaceful environment, close to the sea and the center of Cascais.
Cascais is a Portuguese town known for its bay of beaches, commerce, and cosmopolitanism. Considered the most sophisticated destination in the Lisbon region, it is characterized by its palatial houses and the refined elegance of all its buildings. With the sea at its feet, Cascais can boast of having 7 golf courses, a casino, a marina, and numerous leisure spaces. It is 30 minutes from Lisbon and the international airport.
Porta da Frente Christie’s is a real estate brokerage firm that has been operating in the market for over two decades, focusing on the best properties and developments, both for sale and rental. The company was selected by the prestigious brand Christie’s International Real Estate to represent Portugal in the regions of Lisbon, Cascais, Oeiras, and Alentejo. The main mission of Porta da Frente Christie’s is to provide an excellent service to all our clients.
Contact
House 2 Bedrooms
Livramento, Cascais e Estoril, Distrito de Lisboa
Remodelled · 120m²
With Garage
buy
820.000 €
This is a 2 bedroom villa with garden, detached with 140m2 of gross area, set in a plot of 420m2.
The villa was fully renovated in 2019. Surrounded by the garden, it has a high fence with vines and flowers, which provide a picturesque touch and a lot of privacy.
We enter through the large entrance hall and have the spacious south-facing living room, full of light, with built-in fireplace, 3 huge shuttered windows that allow you to make the most of the sunlight. At one of the exits of the shutters, we have a wonderful deck with an awning, so you can enjoy the hottest days, the outdoors and the sun.
The kitchen is excellent, fully equipped, has plenty of storage, the space is large and minimalist with great sunlight, it invites you to cook and enjoy this room, where it is also possible to have meals at the table. From here we have connection to the garage and laundry room with window and a door with access to the garden.
The connection from the entrance hall to the bedrooms is made by a corridor, which results in a separation to this more private area of the house. There are 2 bedrooms, one of them is a suite. Both with fully renovated and modernised bathrooms. The bedrooms have built-in closets and enjoy the sunlight in the afternoon, which allows you to enjoy the sunsets in these rooms. The whole house has great sun exposure. State-of-the-art Daikin air conditioning was also installed in all rooms.
The entrance to the house and then to the garage is made by electric gates. It then allows you to enter the kitchen, which is very convenient.
Livramento is a 10-minute walk from São João do Estoril, the beach and the train station, 20 minutes from the capital and Lisbon airport. We can make life on foot, we find supermarkets, shops, pharmacies, schools, restaurants and pastry shops.
Also noteworthy are the Santinni Ice Cream - considered one of the best ice-cream parlours in the world, and the Santa Rita Valley with restaurants, shops and gourmet grocery.
São João do Estoril was initially one of the bathing areas chosen by the wealthiest families, who built attractive holiday homes there.
We invite you to come and see this magnificent villa.
The villa was fully renovated in 2019. Surrounded by the garden, it has a high fence with vines and flowers, which provide a picturesque touch and a lot of privacy.
We enter through the large entrance hall and have the spacious south-facing living room, full of light, with built-in fireplace, 3 huge shuttered windows that allow you to make the most of the sunlight. At one of the exits of the shutters, we have a wonderful deck with an awning, so you can enjoy the hottest days, the outdoors and the sun.
The kitchen is excellent, fully equipped, has plenty of storage, the space is large and minimalist with great sunlight, it invites you to cook and enjoy this room, where it is also possible to have meals at the table. From here we have connection to the garage and laundry room with window and a door with access to the garden.
The connection from the entrance hall to the bedrooms is made by a corridor, which results in a separation to this more private area of the house. There are 2 bedrooms, one of them is a suite. Both with fully renovated and modernised bathrooms. The bedrooms have built-in closets and enjoy the sunlight in the afternoon, which allows you to enjoy the sunsets in these rooms. The whole house has great sun exposure. State-of-the-art Daikin air conditioning was also installed in all rooms.
The entrance to the house and then to the garage is made by electric gates. It then allows you to enter the kitchen, which is very convenient.
Livramento is a 10-minute walk from São João do Estoril, the beach and the train station, 20 minutes from the capital and Lisbon airport. We can make life on foot, we find supermarkets, shops, pharmacies, schools, restaurants and pastry shops.
Also noteworthy are the Santinni Ice Cream - considered one of the best ice-cream parlours in the world, and the Santa Rita Valley with restaurants, shops and gourmet grocery.
São João do Estoril was initially one of the bathing areas chosen by the wealthiest families, who built attractive holiday homes there.
We invite you to come and see this magnificent villa.
Contact
House 2 Bedrooms Duplex
Cascais e Estoril, Distrito de Lisboa
Used · 90m²
buy
995.000 €
2 bedroom Villa with tourist licence in the most prestigious area of Quinta da Marinha. Between the sea and the mountains, this is the ideal destination for those looking for a peaceful retreat, close to golf courses, just a few minutes from Cascais and a short journey from Lisbon.
This villa with 114 m2 of gross private area has a living room with double height ceilings and an open-plan fitted kitchen. On the first floor there are two suites of 20 m2 each, both with balconies.
Recessed lighting, integrated hot and cold air conditioning, wardrobes in the bedrooms, hardwood floors, great natural light.
Private outdoor space of 50 m2.
2 private outdoor car parks.
The property has guaranteed profitability.
Quinta da Marinha is a luxury condominium located in the Sintra-Cascais Natural Park, next to the sea and the cycle path linking the town of Cascais to Guincho beach, with two golf courses, a horse riding club, health club and spa with swimming pool, tennis courts and paddle tennis courts.
This villa with 114 m2 of gross private area has a living room with double height ceilings and an open-plan fitted kitchen. On the first floor there are two suites of 20 m2 each, both with balconies.
Recessed lighting, integrated hot and cold air conditioning, wardrobes in the bedrooms, hardwood floors, great natural light.
Private outdoor space of 50 m2.
2 private outdoor car parks.
The property has guaranteed profitability.
Quinta da Marinha is a luxury condominium located in the Sintra-Cascais Natural Park, next to the sea and the cycle path linking the town of Cascais to Guincho beach, with two golf courses, a horse riding club, health club and spa with swimming pool, tennis courts and paddle tennis courts.
Contact
House 2 Bedrooms + 1
Estoril, Cascais e Estoril, Distrito de Lisboa
Used · 166m²
With Garage
buy
1.295.000 €
2+1-bedroom villa, duplex, 167 sqm (gross floor area) and 110 sqm (gross dependent area), sea view, private elevator, terrace and garage, set in a gated community with swimming pool and garden, in Estoril, Cascais. Spread over three floors, first floor with living room leading out to the terrace, dining room, kitchen with access to a private garden, and guest bathroom. Second floor: two suites, one with access to a terrace with sea view, and office. Roof top with terrace with sea view. Ground floor: three parking spaces and a storage room.
10-minute walking distance from the Estoril and Tamariz beaches, the train station, transport, the Casino Estoril, and all sorts of shops and services. 5-minute driving distance from the German School (Deutsche Schule Lissabon), Escola Salesiana do Estoril, and less than 10 minutes from SAIS (Santo António International School). Close to Estoril Golf and Tennis Club. Easy access to motorways A5 and A16 and Avenida Marginal. Within 15 minutes from the centre of Sintra and 30 minutes from Lisbon and Humberto Delgado Airport.
10-minute walking distance from the Estoril and Tamariz beaches, the train station, transport, the Casino Estoril, and all sorts of shops and services. 5-minute driving distance from the German School (Deutsche Schule Lissabon), Escola Salesiana do Estoril, and less than 10 minutes from SAIS (Santo António International School). Close to Estoril Golf and Tennis Club. Easy access to motorways A5 and A16 and Avenida Marginal. Within 15 minutes from the centre of Sintra and 30 minutes from Lisbon and Humberto Delgado Airport.
Contact
Town House 2 Bedrooms + 1
Centro (Estoril), Cascais e Estoril, Distrito de Lisboa
Used · 166m²
With Garage
buy
1.295.000 €
House for sale | 2 bedrooms | 167 m2 (gross private area| 110m2 (dependent gross area) | Sea View | solarium/terrace | Communal Swimming Pool | Garden | 3 parking spaces | Downtown Estoril
Charming townhouse inserted in a quiet and cozy condominium in the center of Estoril, with a lot of privacy and security, 10 minutes walking distance from the beaches and the Estoril Casino. Allied to the privilege of having an open view of Estoril from the terrace, with the sea in the background
Ground floor
Garage with private parking for 3 cars,
Apartment’s exclusive storage room, elevator and stairs
Floor 1
Living room with terrace, dining room,
Kitchen with exit to a private garden
Social bathroom
Floor 2
2 en-suite bedrooms, both with wardrobes and terraces with unobstructed views, one with a sea view, and an additional room that can be used as an office or studio
Stairs to the solarium/terrace on the top floor where you have a breathtaking view over Estoril and the sea
Location
Estoril - Cascais
Estoril: a quiet and luxurious residential area, minutes from the beach, it maintains its historical importance as a refuge for European high society, and for Portuguese families who live or spend holidays in this area, to enjoy a lively social life in the various bars, restaurants and terraces by the sea
Surrounded by all essential services, it also has international schools, golf courses, a racetrack, and the picturesque Sintra-Cascais Natural Park. The renowned Casino Estoril continues to be a cultural point of interest, with events, exhibitions, and concerts.
Close to several means of public transport and with good road access Only 35 minutes from Lisbon and the airport.
Charming townhouse inserted in a quiet and cozy condominium in the center of Estoril, with a lot of privacy and security, 10 minutes walking distance from the beaches and the Estoril Casino. Allied to the privilege of having an open view of Estoril from the terrace, with the sea in the background
Ground floor
Garage with private parking for 3 cars,
Apartment’s exclusive storage room, elevator and stairs
Floor 1
Living room with terrace, dining room,
Kitchen with exit to a private garden
Social bathroom
Floor 2
2 en-suite bedrooms, both with wardrobes and terraces with unobstructed views, one with a sea view, and an additional room that can be used as an office or studio
Stairs to the solarium/terrace on the top floor where you have a breathtaking view over Estoril and the sea
Location
Estoril - Cascais
Estoril: a quiet and luxurious residential area, minutes from the beach, it maintains its historical importance as a refuge for European high society, and for Portuguese families who live or spend holidays in this area, to enjoy a lively social life in the various bars, restaurants and terraces by the sea
Surrounded by all essential services, it also has international schools, golf courses, a racetrack, and the picturesque Sintra-Cascais Natural Park. The renowned Casino Estoril continues to be a cultural point of interest, with events, exhibitions, and concerts.
Close to several means of public transport and with good road access Only 35 minutes from Lisbon and the airport.
Contact
Town House 2 Bedrooms
Cascais e Estoril, Distrito de Lisboa
Used · 166m²
With Garage
buy
1.295.000 €
2+1 bedroom villa, inserted in a condominium in prime area in the centre of Estoril. Built in 2005, the property develops on three floors, offering ample space to enjoy.
On the ground floor, each villa has a private access, highlighting the garage (45m2), which offers parking for 3 cars. In addition, there is a storage room (15m2) and a lift exclusive to the villa, which runs through all 3 floors, providing convenience and practicality.
On the first floor, we find a living room(35m2) with fireplace and balcony , dining room and a refurbished and equipped kitchen, with direct access to the garden. The garden has a private sitting area, ideal to enjoy the outdoors, and still offers reserved access to the condominium pool.
On the second floor, there are two suites (14m2), both with bathrooms refurbished about 3 years ago. Each suite has a wardrobe and a balcony with unobstructed views, providing a peaceful and pleasant environment. In addition to the suites, there is another room, currently used as an office, expanding the space options.
Standing out on the second floor, the balcony of the master suite offers a stunning view of the sea. Furthermore, this balcony gives access to the top floor of the property, a rooftop that features a shower and a privileged view over Estoril and the sea. It is the perfect place to relax and enjoy moments outdoors in total privacy.
The villa is equipped with central heating, ensuring a pleasant environment all year round.
The common area of the condominium has a lovely garden, where the swimming pool stands out. Surrounded by lawn, the pool offers plenty of privacy and is exposed to the sun all day long. It is the perfect place to enjoy refreshing and relaxing moments.
About 10 minutes walk to the train station and Tamariz beach and 8 minutes from the Casino.
Very close to the marginal road and A5, and less than 30 minutes from the centre of Lisbon.
Close to the Salesianos do Estoril - 5 minutes by car and just over 10 minutes walk.
Energy Rating: B
Ref SR_294
On the ground floor, each villa has a private access, highlighting the garage (45m2), which offers parking for 3 cars. In addition, there is a storage room (15m2) and a lift exclusive to the villa, which runs through all 3 floors, providing convenience and practicality.
On the first floor, we find a living room(35m2) with fireplace and balcony , dining room and a refurbished and equipped kitchen, with direct access to the garden. The garden has a private sitting area, ideal to enjoy the outdoors, and still offers reserved access to the condominium pool.
On the second floor, there are two suites (14m2), both with bathrooms refurbished about 3 years ago. Each suite has a wardrobe and a balcony with unobstructed views, providing a peaceful and pleasant environment. In addition to the suites, there is another room, currently used as an office, expanding the space options.
Standing out on the second floor, the balcony of the master suite offers a stunning view of the sea. Furthermore, this balcony gives access to the top floor of the property, a rooftop that features a shower and a privileged view over Estoril and the sea. It is the perfect place to relax and enjoy moments outdoors in total privacy.
The villa is equipped with central heating, ensuring a pleasant environment all year round.
The common area of the condominium has a lovely garden, where the swimming pool stands out. Surrounded by lawn, the pool offers plenty of privacy and is exposed to the sun all day long. It is the perfect place to enjoy refreshing and relaxing moments.
About 10 minutes walk to the train station and Tamariz beach and 8 minutes from the Casino.
Very close to the marginal road and A5, and less than 30 minutes from the centre of Lisbon.
Close to the Salesianos do Estoril - 5 minutes by car and just over 10 minutes walk.
Energy Rating: B
Ref SR_294
Contact
House 2 Bedrooms
Cascais e Estoril, Distrito de Lisboa
Used · 180m²
With Garage
buy
1.850.000 €
2 bedroom villa, deeply refurbished, in the exclusive area of Quinta da Marinha, inserted in the Natural Park of Sintra-Cascais, characterized by its beautiful golf courses and nature environment.
Ideal location for its proximity to the excellent Guincho Beach and centre of Cascais.
With a 160 sqm private gross area, with an excellent sun exposure, the villa stands out for a large dimensioned garden with absolute privacy due to its mature vegetation and comprises 2 floors that are distributed as follows:
Ground Floor:
- communal living room with various environments, with direct access to a terrace and an ample garden with mature vegetation
- equipped kitchen open to living room
- support bathroom
- bedroom with closed balcony in a cosy atmosphere
First floor;
- suite with 16,50 sqm
- second living room or office
Parking outside for 1 car.
30 km away from Lisbon and the Airport of Lisbon, 5 minutes away from Cascais and 8 minutes away from Estoril, it is ideal for those who intend to live in a quiet environment, close to the sea and the centre of Cascais.
Ideal location for its proximity to the excellent Guincho Beach and centre of Cascais.
With a 160 sqm private gross area, with an excellent sun exposure, the villa stands out for a large dimensioned garden with absolute privacy due to its mature vegetation and comprises 2 floors that are distributed as follows:
Ground Floor:
- communal living room with various environments, with direct access to a terrace and an ample garden with mature vegetation
- equipped kitchen open to living room
- support bathroom
- bedroom with closed balcony in a cosy atmosphere
First floor;
- suite with 16,50 sqm
- second living room or office
Parking outside for 1 car.
30 km away from Lisbon and the Airport of Lisbon, 5 minutes away from Cascais and 8 minutes away from Estoril, it is ideal for those who intend to live in a quiet environment, close to the sea and the centre of Cascais.
Contact
House 2 Bedrooms + 1
Quinta da Marinha (Cascais), Cascais e Estoril, Distrito de Lisboa
New · 232m²
With Swimming Pool
buy
2.800.000 €
Single storey villa with contemporary architecture, located in a luxury condominium in Cascais.
House with large glazed areas through which natural light enters, allowing a perfect balance between the interior and the exterior, a symbiosis between the garden and the interiors of the house.
The villa is sold equipped, furnished and decorated, ’ready to live’.
This single storey house of 232 sqm of construction has premium finishes, where glass, concrete, wood and highly energy efficient solutions were predominantly used.
The 890 sqm plot has a beautiful garden and large heated swimming pool with deck.
This villa has very generous areas, which are distributed as follows: on the ground floor Entrance hall, guest bathroom, large living room 50 sqm, dining area and open kitchen, two large suites. The open space basement has 90 sqm, a bathroom and a patio where it receives natural light, and in a separate area a technical area with laundry. This basement, given its characteristics, is a multipurpose space that can be adapted for various purposes, as a suite, office or gym.
Outside, a porch with 66 sqm and large wooden decks that surround the entire house, garden and private pool heated and covered, and outside shower. Excellent sun exposure facing south. Parking area with pergola.
The condominium has a private children’s area and shopping area with supermarket. Reception and Security 24 hours a day, and a diversified offer of services.
With a privileged location, mild climate and magnificent beaches and Marina, Cascais offers a quality of life sustained in nature and the practice of various sports, such as golf, sailing, horseback riding, tennis, surfing, diving, diverse cuisine, historical and heritage richness, prestigious international schools, and excellent quality infrastructure.
30 km from Lisbon and the main airport, with excellent accessibility.
Come meet and live in this privileged location!
House with large glazed areas through which natural light enters, allowing a perfect balance between the interior and the exterior, a symbiosis between the garden and the interiors of the house.
The villa is sold equipped, furnished and decorated, ’ready to live’.
This single storey house of 232 sqm of construction has premium finishes, where glass, concrete, wood and highly energy efficient solutions were predominantly used.
The 890 sqm plot has a beautiful garden and large heated swimming pool with deck.
This villa has very generous areas, which are distributed as follows: on the ground floor Entrance hall, guest bathroom, large living room 50 sqm, dining area and open kitchen, two large suites. The open space basement has 90 sqm, a bathroom and a patio where it receives natural light, and in a separate area a technical area with laundry. This basement, given its characteristics, is a multipurpose space that can be adapted for various purposes, as a suite, office or gym.
Outside, a porch with 66 sqm and large wooden decks that surround the entire house, garden and private pool heated and covered, and outside shower. Excellent sun exposure facing south. Parking area with pergola.
The condominium has a private children’s area and shopping area with supermarket. Reception and Security 24 hours a day, and a diversified offer of services.
With a privileged location, mild climate and magnificent beaches and Marina, Cascais offers a quality of life sustained in nature and the practice of various sports, such as golf, sailing, horseback riding, tennis, surfing, diving, diverse cuisine, historical and heritage richness, prestigious international schools, and excellent quality infrastructure.
30 km from Lisbon and the main airport, with excellent accessibility.
Come meet and live in this privileged location!
Contact
See more Properties for Sale, Houses in Cascais
Bedrooms
Zones
Can’t find the property you’re looking for?





