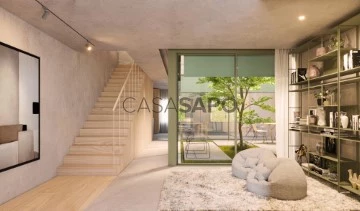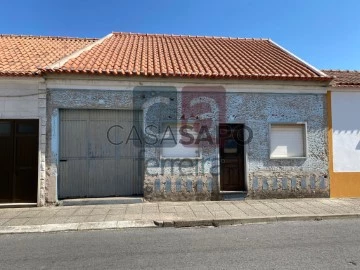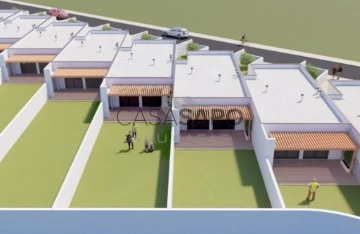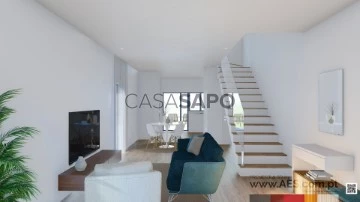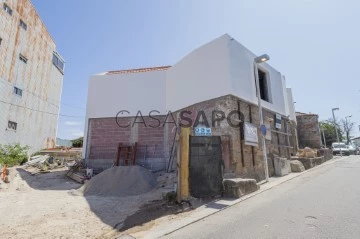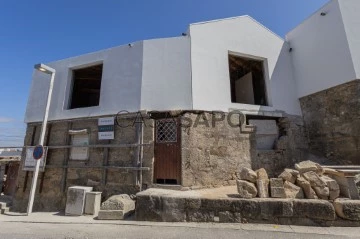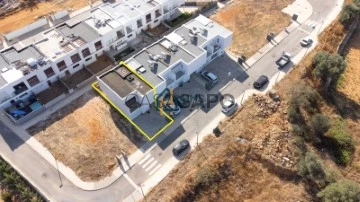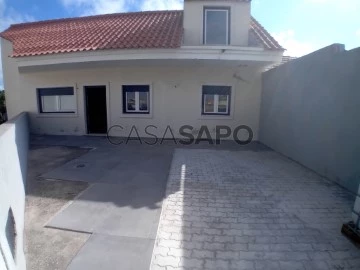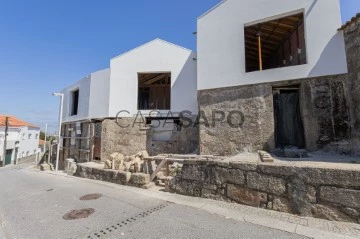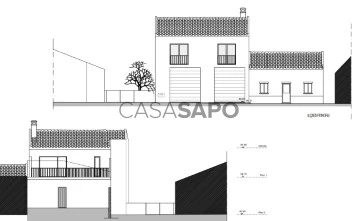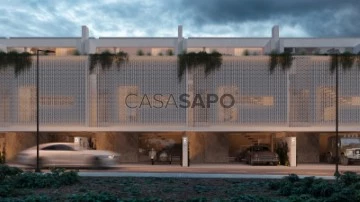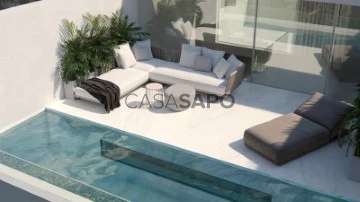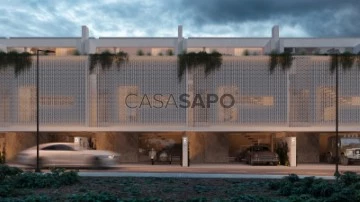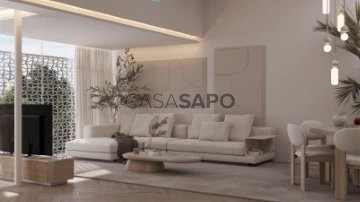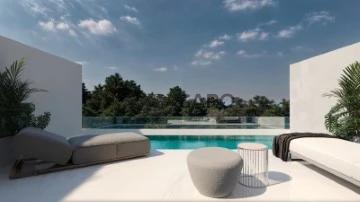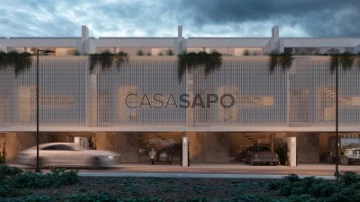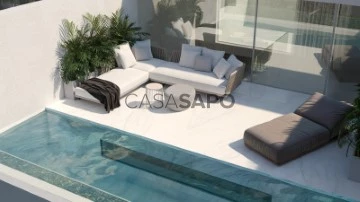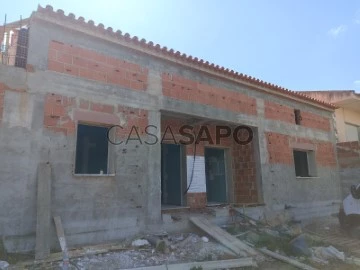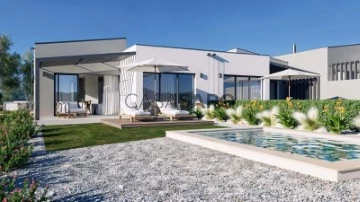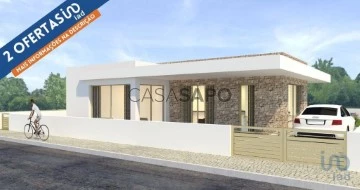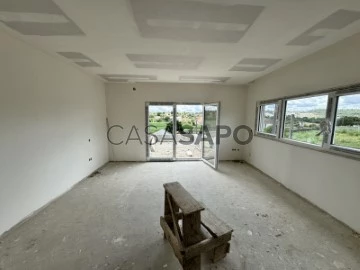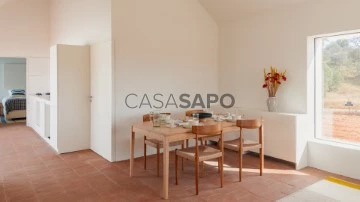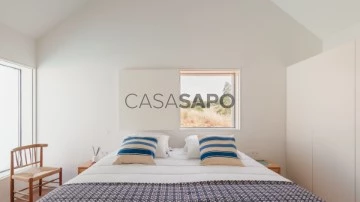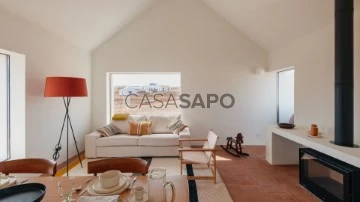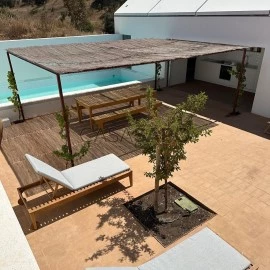Houses
2
Price
More filters
300 Properties for Sale, Houses 2 Bedrooms most recent, Under construction
Order by
Most recent
House 2 Bedrooms +1 Duplex
Rua do Campo Alegre, Lordelo do Ouro e Massarelos, Porto, Distrito do Porto
Under construction · 164m²
With Garage
buy
1.215.000 €
Moradia com 165 m2 e Garagem
O Campo Alegre 1024 é um empreendimento residencial com uma arquitetura contemporânea, de linhas retas e sóbrias, que se integra harmoniosamente nos jardins circundantes.
O piso do átrio principal dispõe de um oásis de lazer e descontração com diversas salas sociais, de wellness e jardins privados.
Os 30 apartamentos, com tipologias de T1 a T5, combinam modernidade e funcionalidade, criando ambientes confortáveis para quem procura o bem-estar.
Todas as habitações, das quais duas moradias e duas penthouses, têm uma forte relação com os espaços exteriores.
O Campo Alegre 1024 é um empreendimento residencial com uma arquitetura contemporânea, de linhas retas e sóbrias, que se integra harmoniosamente nos jardins circundantes.
O piso do átrio principal dispõe de um oásis de lazer e descontração com diversas salas sociais, de wellness e jardins privados.
Os 30 apartamentos, com tipologias de T1 a T5, combinam modernidade e funcionalidade, criando ambientes confortáveis para quem procura o bem-estar.
Todas as habitações, das quais duas moradias e duas penthouses, têm uma forte relação com os espaços exteriores.
Contact
House 2 Bedrooms + 1
Almeirim, Distrito de Santarém
Under construction · 366m²
With Garage
buy
250.000 €
Apresentamos esta excelente moradia por concluir, situada em Almeirim, ideal para quem procura criar a casa dos seus sonhos com o seu toque pessoal.
Com uma disposição moderna e espaçosa, esta propriedade oferece inúmeras possibilidades.
2 Quartos amplos e confortáveis;
1 Quarto extra no piso superior, com potencial para incluir uma janela Velux, transformando-o num espaço cheio de luz natural;
2 Casas de banho para maior comodidade;
Cozinha e Sala em Open Space, perfeita para momentos de convívio em família;
Garagem espaçosa para estacionar com segurança;
Quintal privado com potencial para jardim ou zona de lazer;
Anexos que podem ser utilizados como arrumos ou área extra;
Terraço para desfrutar de momentos ao ar livre.
Esta moradia é a oportunidade perfeita para terminar ao seu gosto! Não perca a oportunidade de investir nesta propriedade cheia de potencial.
Com uma disposição moderna e espaçosa, esta propriedade oferece inúmeras possibilidades.
2 Quartos amplos e confortáveis;
1 Quarto extra no piso superior, com potencial para incluir uma janela Velux, transformando-o num espaço cheio de luz natural;
2 Casas de banho para maior comodidade;
Cozinha e Sala em Open Space, perfeita para momentos de convívio em família;
Garagem espaçosa para estacionar com segurança;
Quintal privado com potencial para jardim ou zona de lazer;
Anexos que podem ser utilizados como arrumos ou área extra;
Terraço para desfrutar de momentos ao ar livre.
Esta moradia é a oportunidade perfeita para terminar ao seu gosto! Não perca a oportunidade de investir nesta propriedade cheia de potencial.
Contact
House 2 Bedrooms
Torreira, Murtosa, Distrito de Aveiro
Under construction · 99m²
With Garage
buy
245.000 €
Se sempre sonhou ter uma moradia perto do mar e da ria de Aveiro, então, não procure mais!
Lindíssimas moradias térreas, tipologia T2, em fase de construção, localizadas nas Quintas do Sul, Torreira com uma beleza paisagística única.
Inseridas numa urbanização tranquila junto à natureza, com acesso direto ao mar através de um caminho particular, apenas para moradores da urbanização.
Moradias praticas, com excelentes acabamentos e de muito conforto com excelente isolamento acústico e térmico.
Com acesso direto à praia, cerca de 900mt, apenas a 2,7Kms do centro da Torreira, e a cerca de 10 Km da A1 e da A29.
Quer seja para habitação permanente, para férias, não perca esta oportunidade e venha conhecer e deixe-se encantar.
A estética e a funcionalidade foram pensadas ao pormenor, numa casa que se adapta a uma vida prática e onde apetece estar.
Um jardim exterior que proporciona privacidade e conforto, para que desfrute durante todo o ano!
Data de conclusão das moradias - Junho de 2024
Contacte-nos para mais informações ou para agendar visita.
Lindíssimas moradias térreas, tipologia T2, em fase de construção, localizadas nas Quintas do Sul, Torreira com uma beleza paisagística única.
Inseridas numa urbanização tranquila junto à natureza, com acesso direto ao mar através de um caminho particular, apenas para moradores da urbanização.
Moradias praticas, com excelentes acabamentos e de muito conforto com excelente isolamento acústico e térmico.
Com acesso direto à praia, cerca de 900mt, apenas a 2,7Kms do centro da Torreira, e a cerca de 10 Km da A1 e da A29.
Quer seja para habitação permanente, para férias, não perca esta oportunidade e venha conhecer e deixe-se encantar.
A estética e a funcionalidade foram pensadas ao pormenor, numa casa que se adapta a uma vida prática e onde apetece estar.
Um jardim exterior que proporciona privacidade e conforto, para que desfrute durante todo o ano!
Data de conclusão das moradias - Junho de 2024
Contacte-nos para mais informações ou para agendar visita.
Contact
Two-Family House 2 Bedrooms Duplex
Corroios, Seixal, Distrito de Setúbal
Under construction · 114m²
buy
441.000 €
Moradia nova, com piscina, de linhas modernas em Vale de Milhaços, composta por 2 pisos e sótão para arrumos, com área útil de 114 m2.
O piso do rés-do -chão é composto por sala em open space com cozinha num total de 32 m2, a área da cozinha é totalmente equipada com eletrodomésticos encastrados da marca Teka, ainda neste piso encontramos um wc social com lavatório, dispõe também neste piso, acesso direto à área exterior onde encontramos uma zona de lazer com piscina e churrasqueira, bancada e lava-loiça com espaço para mesa de refeições.
O piso superior apresenta 1 quarto e 1 suíte oferecendo comodidade e conforto com Wc com cabine de duche. Todos os quartos têm roupeiros e varanda, neste piso encontramos ainda mais 1 wc com base de duche e lavatório.
O sótão tem 2 divisões para arrumos que podem servir de quartos ou escritórios com chão flutuante.
Este imóvel conta com estores em alumínio termo lacado, vidros duplos em caixilharia de alumínio oscilo batente criando um maior isolamento térmico e acústico.
Próximo a comércios, o Parque da Marialva, estação dos comboios, piscina municipal, PSP, escolas, bomba de combustível e supermercados.
VAI PRECISAR DE FINANCIAMENTO BANCÁRIO?
Se sim, qual a sua opção, Spread mais baixo ou prestação mais baixa?
Nem sempre um ’Spread mais baixo’ faz com que pague menos pelo seu empréstimo bancário.
Para além de acompanhamento profissional antes, durante e após a aquisição do seu futuro imóvel, também podemos ajudar a escolher a melhor solução de financiamento.
O nosso grupo está autorizado pelo Banco de Portugal, através da empresa Versátilelenco (Intermediário de Crédito nº 4199), a prestar um serviço de consultadoria financeira, que lhe garante ter várias propostas de crédito devidamente explicadas, por forma a tomar uma decisão consciente e lucrativa.
Este serviço de Consultadoria Financeira, para si, é totalmente gratuito, considere-o como uma forma de boas-vindas a uma relação comercial que tudo iremos fazer para que seja longa e que a possa vir a recomendar aos seus amigos.
O piso do rés-do -chão é composto por sala em open space com cozinha num total de 32 m2, a área da cozinha é totalmente equipada com eletrodomésticos encastrados da marca Teka, ainda neste piso encontramos um wc social com lavatório, dispõe também neste piso, acesso direto à área exterior onde encontramos uma zona de lazer com piscina e churrasqueira, bancada e lava-loiça com espaço para mesa de refeições.
O piso superior apresenta 1 quarto e 1 suíte oferecendo comodidade e conforto com Wc com cabine de duche. Todos os quartos têm roupeiros e varanda, neste piso encontramos ainda mais 1 wc com base de duche e lavatório.
O sótão tem 2 divisões para arrumos que podem servir de quartos ou escritórios com chão flutuante.
Este imóvel conta com estores em alumínio termo lacado, vidros duplos em caixilharia de alumínio oscilo batente criando um maior isolamento térmico e acústico.
Próximo a comércios, o Parque da Marialva, estação dos comboios, piscina municipal, PSP, escolas, bomba de combustível e supermercados.
VAI PRECISAR DE FINANCIAMENTO BANCÁRIO?
Se sim, qual a sua opção, Spread mais baixo ou prestação mais baixa?
Nem sempre um ’Spread mais baixo’ faz com que pague menos pelo seu empréstimo bancário.
Para além de acompanhamento profissional antes, durante e após a aquisição do seu futuro imóvel, também podemos ajudar a escolher a melhor solução de financiamento.
O nosso grupo está autorizado pelo Banco de Portugal, através da empresa Versátilelenco (Intermediário de Crédito nº 4199), a prestar um serviço de consultadoria financeira, que lhe garante ter várias propostas de crédito devidamente explicadas, por forma a tomar uma decisão consciente e lucrativa.
Este serviço de Consultadoria Financeira, para si, é totalmente gratuito, considere-o como uma forma de boas-vindas a uma relação comercial que tudo iremos fazer para que seja longa e que a possa vir a recomendar aos seus amigos.
Contact
Semi-Detached House 2 Bedrooms Duplex
Centro (Guifões), Custóias, Leça do Balio e Guifões, Matosinhos, Distrito do Porto
Under construction · 76m²
buy
275.000 €
Bem-vindo à House Legacy onde transformamos sonhos em realidade.
--Descrição do Imóvel:
Apresentamos esta magnífica moradia situada no coração de Guifões, uma das áreas mais desejadas da cidade. Com uma área generosa, esse imóvel tem data prevista de conclusão para julho de 2025 e destaca-se pela sua elegância e funcionalidade.
--Características Internas:
Sala de Estar:
> No rés do chão, a sala de estar oferece um espaço acolhedor e funcional, ideal para momentos de convívio.
Cozinha:
> A cozinha, localizada no rés do chão, será equipada com móveis com tampo em granito, pia em inox e misturadora.
Quartos:
> No primeiro piso, encontram-se duas suites, proporcionando conforto e privacidade.
Casa de banho:
> No rés do chão, há um quarto de banho de serviço. As casas de banho terão pavimento e paredes em cerâmica.
--Características Externas:
Condomínio:
> A moradia contará com paredes exteriores com acabamento capoto e caixilharia de alumínio com vidro duplo.
Localização:
> Localizada no centro de Guifões, uma área rica em história e cultura, com registos que remontam ao Neolítico.
Benefícios Adicionais:
> Paredes interiores com isolamento de lã de rocha, pavimentos flutuantes nos quartos e sala, escadaria interior em madeira envernizada, roupeiros embutidos nos quartos, AQS por bomba de calor, videoporteiro, salamandra e pré-instalação de ar condicionado.
Sustentabilidade:
> A moradia será equipada com soluções sustentáveis, como a bomba de calor para AQS.
Agende uma visita e venha conhecer o seu novo lar com a House Legacy.
Estamos à disposição para proporcionar uma experiência de compra segura e satisfatória.
--Contacto:
Entre em contacto connosco para mais informações e para agendar a sua visita.
A nossa equipa está pronta para atendê-lo e ajudá-lo a encontrar o imóvel dos seus sonhos.
--Descrição do Imóvel:
Apresentamos esta magnífica moradia situada no coração de Guifões, uma das áreas mais desejadas da cidade. Com uma área generosa, esse imóvel tem data prevista de conclusão para julho de 2025 e destaca-se pela sua elegância e funcionalidade.
--Características Internas:
Sala de Estar:
> No rés do chão, a sala de estar oferece um espaço acolhedor e funcional, ideal para momentos de convívio.
Cozinha:
> A cozinha, localizada no rés do chão, será equipada com móveis com tampo em granito, pia em inox e misturadora.
Quartos:
> No primeiro piso, encontram-se duas suites, proporcionando conforto e privacidade.
Casa de banho:
> No rés do chão, há um quarto de banho de serviço. As casas de banho terão pavimento e paredes em cerâmica.
--Características Externas:
Condomínio:
> A moradia contará com paredes exteriores com acabamento capoto e caixilharia de alumínio com vidro duplo.
Localização:
> Localizada no centro de Guifões, uma área rica em história e cultura, com registos que remontam ao Neolítico.
Benefícios Adicionais:
> Paredes interiores com isolamento de lã de rocha, pavimentos flutuantes nos quartos e sala, escadaria interior em madeira envernizada, roupeiros embutidos nos quartos, AQS por bomba de calor, videoporteiro, salamandra e pré-instalação de ar condicionado.
Sustentabilidade:
> A moradia será equipada com soluções sustentáveis, como a bomba de calor para AQS.
Agende uma visita e venha conhecer o seu novo lar com a House Legacy.
Estamos à disposição para proporcionar uma experiência de compra segura e satisfatória.
--Contacto:
Entre em contacto connosco para mais informações e para agendar a sua visita.
A nossa equipa está pronta para atendê-lo e ajudá-lo a encontrar o imóvel dos seus sonhos.
Contact
Semi-Detached House 2 Bedrooms Duplex
Centro (Guifões), Custóias, Leça do Balio e Guifões, Matosinhos, Distrito do Porto
Under construction · 91m²
buy
295.000 €
Bem-vindo à House Legacy onde transformamos sonhos em realidade.
--Descrição do Imóvel:
Apresentamos esta magnífica moradia situada no coração de Guifões, uma das áreas mais desejadas da cidade. Com uma área generosa, esse imóvel tem data prevista de conclusão para julho de 2025 e destaca-se pela sua elegância e funcionalidade.
--Características Internas:
Sala de Estar:
> No rés do chão, a sala de estar oferece um espaço acolhedor e funcional, ideal para momentos de convívio.
Cozinha:
> A cozinha, localizada no rés do chão, será equipada com móveis com tampo em granito, pia em inox e misturadora.
Quartos:
> No primeiro piso, encontram-se duas suites, proporcionando conforto e privacidade.
Casa de banho:
> No rés do chão, há um quarto de banho de serviço. As casas de banho terão pavimento e paredes em cerâmica.
--Características Externas:
Condomínio:
> A moradia contará com paredes exteriores com acabamento capoto e caixilharia de alumínio com vidro duplo.
Localização:
> Localizada no centro de Guifões, uma área rica em história e cultura, com registos que remontam ao Neolítico.
Benefícios Adicionais:
> Paredes interiores com isolamento de lã de rocha, pavimentos flutuantes nos quartos e sala, escadaria interior em madeira envernizada, roupeiros embutidos nos quartos, AQS por bomba de calor, videoporteiro, salamandra e pré-instalação de ar condicionado.
Sustentabilidade:
> A moradia será equipada com soluções sustentáveis, como a bomba de calor para AQS.
Agende uma visita e venha conhecer o seu novo lar com a House Legacy.
Estamos à disposição para proporcionar uma experiência de compra segura e satisfatória.
--Contacto:
Entre em contacto connosco para mais informações e para agendar a sua visita.
A nossa equipa está pronta para atendê-lo e ajudá-lo a encontrar o imóvel dos seus sonhos.
--Descrição do Imóvel:
Apresentamos esta magnífica moradia situada no coração de Guifões, uma das áreas mais desejadas da cidade. Com uma área generosa, esse imóvel tem data prevista de conclusão para julho de 2025 e destaca-se pela sua elegância e funcionalidade.
--Características Internas:
Sala de Estar:
> No rés do chão, a sala de estar oferece um espaço acolhedor e funcional, ideal para momentos de convívio.
Cozinha:
> A cozinha, localizada no rés do chão, será equipada com móveis com tampo em granito, pia em inox e misturadora.
Quartos:
> No primeiro piso, encontram-se duas suites, proporcionando conforto e privacidade.
Casa de banho:
> No rés do chão, há um quarto de banho de serviço. As casas de banho terão pavimento e paredes em cerâmica.
--Características Externas:
Condomínio:
> A moradia contará com paredes exteriores com acabamento capoto e caixilharia de alumínio com vidro duplo.
Localização:
> Localizada no centro de Guifões, uma área rica em história e cultura, com registos que remontam ao Neolítico.
Benefícios Adicionais:
> Paredes interiores com isolamento de lã de rocha, pavimentos flutuantes nos quartos e sala, escadaria interior em madeira envernizada, roupeiros embutidos nos quartos, AQS por bomba de calor, videoporteiro, salamandra e pré-instalação de ar condicionado.
Sustentabilidade:
> A moradia será equipada com soluções sustentáveis, como a bomba de calor para AQS.
Agende uma visita e venha conhecer o seu novo lar com a House Legacy.
Estamos à disposição para proporcionar uma experiência de compra segura e satisfatória.
--Contacto:
Entre em contacto connosco para mais informações e para agendar a sua visita.
A nossa equipa está pronta para atendê-lo e ajudá-lo a encontrar o imóvel dos seus sonhos.
Contact
Town House 2 Bedrooms Duplex
Odiáxere, Lagos, Distrito de Faro
Under construction · 100m²
buy
370.000 €
An excellent villa for sale located in Odiáxere, a charming village in the heart of the Algarve. This property is ideal for those looking for tranquility and quality of life.
Characteristics of the House:
Typology: T2+1
Area:
Bathrooms: 3
Location: Located in a quiet area of Odiáxere, this villa is just a few minutes from the most beautiful beaches in the Algarve and close to essential services such as supermarkets, schools, and public transport. The city of Lagos is just 15 minutes away, offering a variety of leisure and cultural options.
The property will be delivered finished with materials to the customer’s liking.
For more information or to schedule a visit, contact one of the HMSplaces consultants!
Characteristics of the House:
Typology: T2+1
Area:
Bathrooms: 3
Location: Located in a quiet area of Odiáxere, this villa is just a few minutes from the most beautiful beaches in the Algarve and close to essential services such as supermarkets, schools, and public transport. The city of Lagos is just 15 minutes away, offering a variety of leisure and cultural options.
The property will be delivered finished with materials to the customer’s liking.
For more information or to schedule a visit, contact one of the HMSplaces consultants!
Contact
Semi-Detached 2 Bedrooms
Cercal de Baixo, São Francisco, Alcochete, Distrito de Setúbal
Under construction · 65m²
buy
190.000 €
Apresento esta moradia geminada na pacata zona São Francisco por acabar , excelente oportunidade de investimento.
Moradia com sala e cozinha em open space, 2 quartos e 1 wc e sótão com wc
Terreno total 120m2 com uma implantação de 65m2, conta ainda com aproveitamento do sótão onde poderá fazer sala, quarto, escritório o que idelaizar para ter a sua casa de sonho.
Sótão com acesso a uma varanda onde pode apreciar de uma bonita vista bonita
As espcialidade estão prontas em Setembro.
Zona Envovlente:
Escolas, comércio local.
Jardins.
Para quem aprecia o sossego depois de um longo dia de trabalho e puder usufruir do seu descanso e ter uma boa qualidade vida então aproveite esta oportunidade de concretizar o seu sonho e fazer os acabementos a seu gosto, venha visitar sem qualquer compromisso
Oferecemos também a possibilidade de financiamento com as melhores condições bancárias, sendo intermediários de crédito registados no Banco de Portugal com o número 0003437.
São Francisco (antes chamada Sabonha) é uma freguesia portuguesa e antigo concelho do município de Alcochete, com 4,16 km² de área[1] e 2571 habitantes (censo de 2021)[2]. A sua densidade populacional é 618 hab./km².
A freguesia foi criada pela Lei n.º 75/84, de 31 de dezembro, com lugares desanexados da freguesia de Alcochete.
Moradia com sala e cozinha em open space, 2 quartos e 1 wc e sótão com wc
Terreno total 120m2 com uma implantação de 65m2, conta ainda com aproveitamento do sótão onde poderá fazer sala, quarto, escritório o que idelaizar para ter a sua casa de sonho.
Sótão com acesso a uma varanda onde pode apreciar de uma bonita vista bonita
As espcialidade estão prontas em Setembro.
Zona Envovlente:
Escolas, comércio local.
Jardins.
Para quem aprecia o sossego depois de um longo dia de trabalho e puder usufruir do seu descanso e ter uma boa qualidade vida então aproveite esta oportunidade de concretizar o seu sonho e fazer os acabementos a seu gosto, venha visitar sem qualquer compromisso
Oferecemos também a possibilidade de financiamento com as melhores condições bancárias, sendo intermediários de crédito registados no Banco de Portugal com o número 0003437.
São Francisco (antes chamada Sabonha) é uma freguesia portuguesa e antigo concelho do município de Alcochete, com 4,16 km² de área[1] e 2571 habitantes (censo de 2021)[2]. A sua densidade populacional é 618 hab./km².
A freguesia foi criada pela Lei n.º 75/84, de 31 de dezembro, com lugares desanexados da freguesia de Alcochete.
Contact
Semi-Detached House 2 Bedrooms Duplex
Centro (Guifões), Custóias, Leça do Balio e Guifões, Matosinhos, Distrito do Porto
Under construction · 84m²
buy
285.000 €
Bem-vindo à House Legacy onde transformamos sonhos em realidade.
--Descrição do Imóvel:
Apresentamos esta magnífica moradia situada no coração de Guifões, uma das áreas mais desejadas da cidade. Com uma área generosa, esse imóvel tem data prevista de conclusão para julho de 2025 e destaca-se pela sua elegância e funcionalidade.
--Características Internas:
Sala de Estar:
> No rés do chão, a sala de estar oferece um espaço acolhedor e funcional, ideal para momentos de convívio.
Cozinha:
> A cozinha, localizada no rés do chão, será equipada com móveis com tampo em granito, pia em inox e misturadora.
Quartos:
> No primeiro piso, encontram-se duas suites, proporcionando conforto e privacidade.
Casa de banho:
> No rés do chão, há um quarto de banho de serviço. As casas de banho terão pavimento e paredes em cerâmica.
--Características Externas:
Condomínio:
> A moradia contará com paredes exteriores com acabamento capoto e caixilharia de alumínio com vidro duplo.
Localização:
> Localizada no centro de Guifões, uma área rica em história e cultura, com registos que remontam ao Neolítico.
Benefícios Adicionais:
> Paredes interiores com isolamento de lã de rocha, pavimentos flutuantes nos quartos e sala, escadaria interior em madeira envernizada, roupeiros embutidos nos quartos, AQS por bomba de calor, videoporteiro, salamandra e pré-instalação de ar condicionado.
Sustentabilidade:
> A moradia será equipada com soluções sustentáveis, como a bomba de calor para AQS.
Agende uma visita e venha conhecer o seu novo lar com a House Legacy.
Estamos à disposição para proporcionar uma experiência de compra segura e satisfatória.
--Contacto:
Entre em contacto connosco para mais informações e para agendar a sua visita.
A nossa equipa está pronta para atendê-lo e ajudá-lo a encontrar o imóvel dos seus sonhos.
--Descrição do Imóvel:
Apresentamos esta magnífica moradia situada no coração de Guifões, uma das áreas mais desejadas da cidade. Com uma área generosa, esse imóvel tem data prevista de conclusão para julho de 2025 e destaca-se pela sua elegância e funcionalidade.
--Características Internas:
Sala de Estar:
> No rés do chão, a sala de estar oferece um espaço acolhedor e funcional, ideal para momentos de convívio.
Cozinha:
> A cozinha, localizada no rés do chão, será equipada com móveis com tampo em granito, pia em inox e misturadora.
Quartos:
> No primeiro piso, encontram-se duas suites, proporcionando conforto e privacidade.
Casa de banho:
> No rés do chão, há um quarto de banho de serviço. As casas de banho terão pavimento e paredes em cerâmica.
--Características Externas:
Condomínio:
> A moradia contará com paredes exteriores com acabamento capoto e caixilharia de alumínio com vidro duplo.
Localização:
> Localizada no centro de Guifões, uma área rica em história e cultura, com registos que remontam ao Neolítico.
Benefícios Adicionais:
> Paredes interiores com isolamento de lã de rocha, pavimentos flutuantes nos quartos e sala, escadaria interior em madeira envernizada, roupeiros embutidos nos quartos, AQS por bomba de calor, videoporteiro, salamandra e pré-instalação de ar condicionado.
Sustentabilidade:
> A moradia será equipada com soluções sustentáveis, como a bomba de calor para AQS.
Agende uma visita e venha conhecer o seu novo lar com a House Legacy.
Estamos à disposição para proporcionar uma experiência de compra segura e satisfatória.
--Contacto:
Entre em contacto connosco para mais informações e para agendar a sua visita.
A nossa equipa está pronta para atendê-lo e ajudá-lo a encontrar o imóvel dos seus sonhos.
Contact
House 2 Bedrooms Duplex
Paço, Atouguia da Baleia, Peniche, Distrito de Leiria
Under construction · 151m²
With Garage
buy
115.500 €
We present an excellent opportunity to acquire a **2 bedroom villa** under construction, with a construction permit issued in 2018. This property is the ideal choice for those looking to combine comfort, modernity and a privileged location.
- **Ground floor:**
- Spacious garage with capacity for two cars, including space for parking a motorhome.
- Patio, perfect for creating a leisure area or private garden.
- **First Floor:**
- Two bright and spacious bedrooms.
- 1Bathroom.
- Living room and kitchen integrated in open space, creating a modern and functional environment, with access to a balcony that offers unobstructed views.
Prime Location:
- A few minutes from emblematic places such as **Óbidos**, **Peniche** and **Lourinhã**.
- Only 50 minutes from Lisbon, allowing an easy connection with the capital and other regions.
For more information and details about this potential property, we are at your disposal. Don’t miss the opportunity to invest in a home that combines tranquillity, accessibility and quality of life.
Please get in touch to schedule a visit or to clarify any additional questions.
- **Ground floor:**
- Spacious garage with capacity for two cars, including space for parking a motorhome.
- Patio, perfect for creating a leisure area or private garden.
- **First Floor:**
- Two bright and spacious bedrooms.
- 1Bathroom.
- Living room and kitchen integrated in open space, creating a modern and functional environment, with access to a balcony that offers unobstructed views.
Prime Location:
- A few minutes from emblematic places such as **Óbidos**, **Peniche** and **Lourinhã**.
- Only 50 minutes from Lisbon, allowing an easy connection with the capital and other regions.
For more information and details about this potential property, we are at your disposal. Don’t miss the opportunity to invest in a home that combines tranquillity, accessibility and quality of life.
Please get in touch to schedule a visit or to clarify any additional questions.
Contact
House 2 Bedrooms +2 Duplex
Vilamoura, Quarteira, Loulé, Distrito de Faro
Under construction · 237m²
With Garage
buy
1.800.000 €
Each villa consists of 4 suites designed to provide the perfect space for residents, balancing functionality and aesthetics in a perfect way.
The harmonious fusion of indoor and outdoor spaces allows natural light to flood every room.
In this villa, the integration of the living rooms with the kitchen stands out, forming a unique and spacious area, ideal for socializing.
This open-plan area promotes interaction, and by integrating the view of the outdoors, it provides a sense of openness and space.
The terrace of this villa is a scene of elegance, dedicated to rest, relaxation, and outdoor leisure.
Every detail has been carefully considered for maximum comfort and entertainment. The stunning pool promises to be the setting for relaxing moments under the Algarve sun. The practical and sophisticated barbecue area transforms every outdoor meal into a memorable experience. This terrace is not just an external space but a true wellness area.
FINISHES:
ROOF
Accessible roof with barbecue area, pool, and lounge area
FACADE
Exterior shading mesh
DOORS AND WINDOWS
Minimalist aluminum frames
Double glazing with thermal and acoustic control
OUTDOOR LEISURE AREAS
Non-slip ceramic terraces and balconies
Non-slip ceramic pool area
Pool with saltwater treatment system
MATERIALS FOR EXTERIOR FLOORING
Paving with slabs
EXTERNAL EQUIPMENT
Barbecue
Photovoltaic panels
Irrigation system
WALLS
Water-resistant drywall walls, including painting in all rooms
FLOORING
All floors in ceramic (premium range)
CEILINGS
Water-resistant drywall ceilings, including painting in all rooms
Plaster crown moldings to conceal blackout blinds and curtains
LIGHTING
General LED lighting
CARPENTRY
Lacquered MDF wardrobes with melamine interiors
Lacquered MDF doors
Full-height doors with concealed hinges
SYSTEMS
Natural ventilation system in all rooms (VMC)
Split air conditioning on Floor -1
Ducted air conditioning on Floors 0 and 1
Hydraulic underfloor heating on all floors (except laundry room)
Heat pump with solar panels
KITCHEN
Silestone-type compact quartz countertop
Combined refrigerator + freezer
Tap with extendable shower
Appliances (induction hob, built-in oven, built-in microwave, dishwasher)
LAUNDRY
Silestone-type compact quartz countertop
Appliances (washing machine and dryer)
BATHROOM
Ceramic-type walls and flooring (premium range)
Wall-mounted cabinets
Wall-mounted sinks
Mixer taps
Toilets
Shower bases
Clear tempered glass shower screen
Mirror with LED strip
ACCESSORIES
Elevator
Alarm system
The harmonious fusion of indoor and outdoor spaces allows natural light to flood every room.
In this villa, the integration of the living rooms with the kitchen stands out, forming a unique and spacious area, ideal for socializing.
This open-plan area promotes interaction, and by integrating the view of the outdoors, it provides a sense of openness and space.
The terrace of this villa is a scene of elegance, dedicated to rest, relaxation, and outdoor leisure.
Every detail has been carefully considered for maximum comfort and entertainment. The stunning pool promises to be the setting for relaxing moments under the Algarve sun. The practical and sophisticated barbecue area transforms every outdoor meal into a memorable experience. This terrace is not just an external space but a true wellness area.
FINISHES:
ROOF
Accessible roof with barbecue area, pool, and lounge area
FACADE
Exterior shading mesh
DOORS AND WINDOWS
Minimalist aluminum frames
Double glazing with thermal and acoustic control
OUTDOOR LEISURE AREAS
Non-slip ceramic terraces and balconies
Non-slip ceramic pool area
Pool with saltwater treatment system
MATERIALS FOR EXTERIOR FLOORING
Paving with slabs
EXTERNAL EQUIPMENT
Barbecue
Photovoltaic panels
Irrigation system
WALLS
Water-resistant drywall walls, including painting in all rooms
FLOORING
All floors in ceramic (premium range)
CEILINGS
Water-resistant drywall ceilings, including painting in all rooms
Plaster crown moldings to conceal blackout blinds and curtains
LIGHTING
General LED lighting
CARPENTRY
Lacquered MDF wardrobes with melamine interiors
Lacquered MDF doors
Full-height doors with concealed hinges
SYSTEMS
Natural ventilation system in all rooms (VMC)
Split air conditioning on Floor -1
Ducted air conditioning on Floors 0 and 1
Hydraulic underfloor heating on all floors (except laundry room)
Heat pump with solar panels
KITCHEN
Silestone-type compact quartz countertop
Combined refrigerator + freezer
Tap with extendable shower
Appliances (induction hob, built-in oven, built-in microwave, dishwasher)
LAUNDRY
Silestone-type compact quartz countertop
Appliances (washing machine and dryer)
BATHROOM
Ceramic-type walls and flooring (premium range)
Wall-mounted cabinets
Wall-mounted sinks
Mixer taps
Toilets
Shower bases
Clear tempered glass shower screen
Mirror with LED strip
ACCESSORIES
Elevator
Alarm system
Contact
House 2 Bedrooms +2 Duplex
Vilamoura, Quarteira, Loulé, Distrito de Faro
Under construction · 237m²
With Garage
buy
1.700.000 €
Each villa consists of 4 suites designed to provide the perfect space for residents, balancing functionality and aesthetics in a perfect way.
The harmonious fusion of indoor and outdoor spaces allows natural light to flood every room.
In this villa, the integration of the living rooms with the kitchen stands out, forming a unique and spacious area, ideal for socializing.
This open-plan area promotes interaction, and by integrating the view of the outdoors, it provides a sense of openness and space.
The terrace of this villa is a scene of elegance, dedicated to rest, relaxation, and outdoor leisure.
Every detail has been carefully considered for maximum comfort and entertainment. The stunning pool promises to be the setting for relaxing moments under the Algarve sun. The practical and sophisticated barbecue area transforms every outdoor meal into a memorable experience. This terrace is not just an external space but a true wellness area.
FINISHES:
ROOF
Accessible roof with barbecue area, pool, and lounge area
FACADE
Exterior shading mesh
DOORS AND WINDOWS
Minimalist aluminum frames
Double glazing with thermal and acoustic control
OUTDOOR LEISURE AREAS
Non-slip ceramic terraces and balconies
Non-slip ceramic pool area
Pool with saltwater treatment system
MATERIALS FOR EXTERIOR FLOORING
Paving with slabs
EXTERNAL EQUIPMENT
Barbecue
Photovoltaic panels
Irrigation system
WALLS
Water-resistant drywall walls, including painting in all rooms
FLOORING
All floors in ceramic (premium range)
CEILINGS
Water-resistant drywall ceilings, including painting in all rooms
Plaster crown moldings to conceal blackout blinds and curtains
LIGHTING
General LED lighting
CARPENTRY
Lacquered MDF wardrobes with melamine interiors
Lacquered MDF doors
Full-height doors with concealed hinges
SYSTEMS
Natural ventilation system in all rooms (VMC)
Split air conditioning on Floor -1
Ducted air conditioning on Floors 0 and 1
Hydraulic underfloor heating on all floors (except laundry room)
Heat pump with solar panels
KITCHEN
Silestone-type compact quartz countertop
Combined refrigerator + freezer
Tap with extendable shower
Appliances (induction hob, built-in oven, built-in microwave, dishwasher)
LAUNDRY
Silestone-type compact quartz countertop
Appliances (washing machine and dryer)
BATHROOM
Ceramic-type walls and flooring (premium range)
Wall-mounted cabinets
Wall-mounted sinks
Mixer taps
Toilets
Shower bases
Clear tempered glass shower screen
Mirror with LED strip
ACCESSORIES
Elevator
Alarm system
The harmonious fusion of indoor and outdoor spaces allows natural light to flood every room.
In this villa, the integration of the living rooms with the kitchen stands out, forming a unique and spacious area, ideal for socializing.
This open-plan area promotes interaction, and by integrating the view of the outdoors, it provides a sense of openness and space.
The terrace of this villa is a scene of elegance, dedicated to rest, relaxation, and outdoor leisure.
Every detail has been carefully considered for maximum comfort and entertainment. The stunning pool promises to be the setting for relaxing moments under the Algarve sun. The practical and sophisticated barbecue area transforms every outdoor meal into a memorable experience. This terrace is not just an external space but a true wellness area.
FINISHES:
ROOF
Accessible roof with barbecue area, pool, and lounge area
FACADE
Exterior shading mesh
DOORS AND WINDOWS
Minimalist aluminum frames
Double glazing with thermal and acoustic control
OUTDOOR LEISURE AREAS
Non-slip ceramic terraces and balconies
Non-slip ceramic pool area
Pool with saltwater treatment system
MATERIALS FOR EXTERIOR FLOORING
Paving with slabs
EXTERNAL EQUIPMENT
Barbecue
Photovoltaic panels
Irrigation system
WALLS
Water-resistant drywall walls, including painting in all rooms
FLOORING
All floors in ceramic (premium range)
CEILINGS
Water-resistant drywall ceilings, including painting in all rooms
Plaster crown moldings to conceal blackout blinds and curtains
LIGHTING
General LED lighting
CARPENTRY
Lacquered MDF wardrobes with melamine interiors
Lacquered MDF doors
Full-height doors with concealed hinges
SYSTEMS
Natural ventilation system in all rooms (VMC)
Split air conditioning on Floor -1
Ducted air conditioning on Floors 0 and 1
Hydraulic underfloor heating on all floors (except laundry room)
Heat pump with solar panels
KITCHEN
Silestone-type compact quartz countertop
Combined refrigerator + freezer
Tap with extendable shower
Appliances (induction hob, built-in oven, built-in microwave, dishwasher)
LAUNDRY
Silestone-type compact quartz countertop
Appliances (washing machine and dryer)
BATHROOM
Ceramic-type walls and flooring (premium range)
Wall-mounted cabinets
Wall-mounted sinks
Mixer taps
Toilets
Shower bases
Clear tempered glass shower screen
Mirror with LED strip
ACCESSORIES
Elevator
Alarm system
Contact
House 2 Bedrooms +2 Duplex
Vilamoura, Quarteira, Loulé, Distrito de Faro
Under construction · 237m²
With Garage
buy
1.700.000 €
Each villa consists of 4 suites designed to provide the perfect space for residents, balancing functionality and aesthetics in a perfect way.
The harmonious fusion of indoor and outdoor spaces allows natural light to flood every room.
In this villa, the integration of the living rooms with the kitchen stands out, forming a unique and spacious area, ideal for socializing.
This open-plan area promotes interaction, and by integrating the view of the outdoors, it provides a sense of openness and space.
The terrace of this villa is a scene of elegance, dedicated to rest, relaxation, and outdoor leisure.
Every detail has been carefully considered for maximum comfort and entertainment. The stunning pool promises to be the setting for relaxing moments under the Algarve sun. The practical and sophisticated barbecue area transforms every outdoor meal into a memorable experience. This terrace is not just an external space but a true wellness area.
FINISHES:
ROOF
Accessible roof with barbecue area, pool, and lounge area
FACADE
Exterior shading mesh
DOORS AND WINDOWS
Minimalist aluminum frames
Double glazing with thermal and acoustic control
OUTDOOR LEISURE AREAS
Non-slip ceramic terraces and balconies
Non-slip ceramic pool area
Pool with saltwater treatment system
MATERIALS FOR EXTERIOR FLOORING
Paving with slabs
EXTERNAL EQUIPMENT
Barbecue
Photovoltaic panels
Irrigation system
WALLS
Water-resistant drywall walls, including painting in all rooms
FLOORING
All floors in ceramic (premium range)
CEILINGS
Water-resistant drywall ceilings, including painting in all rooms
Plaster crown moldings to conceal blackout blinds and curtains
LIGHTING
General LED lighting
CARPENTRY
Lacquered MDF wardrobes with melamine interiors
Lacquered MDF doors
Full-height doors with concealed hinges
SYSTEMS
Natural ventilation system in all rooms (VMC)
Split air conditioning on Floor -1
Ducted air conditioning on Floors 0 and 1
Hydraulic underfloor heating on all floors (except laundry room)
Heat pump with solar panels
KITCHEN
Silestone-type compact quartz countertop
Combined refrigerator + freezer
Tap with extendable shower
Appliances (induction hob, built-in oven, built-in microwave, dishwasher)
LAUNDRY
Silestone-type compact quartz countertop
Appliances (washing machine and dryer)
BATHROOM
Ceramic-type walls and flooring (premium range)
Wall-mounted cabinets
Wall-mounted sinks
Mixer taps
Toilets
Shower bases
Clear tempered glass shower screen
Mirror with LED strip
ACCESSORIES
Elevator
Alarm system
The harmonious fusion of indoor and outdoor spaces allows natural light to flood every room.
In this villa, the integration of the living rooms with the kitchen stands out, forming a unique and spacious area, ideal for socializing.
This open-plan area promotes interaction, and by integrating the view of the outdoors, it provides a sense of openness and space.
The terrace of this villa is a scene of elegance, dedicated to rest, relaxation, and outdoor leisure.
Every detail has been carefully considered for maximum comfort and entertainment. The stunning pool promises to be the setting for relaxing moments under the Algarve sun. The practical and sophisticated barbecue area transforms every outdoor meal into a memorable experience. This terrace is not just an external space but a true wellness area.
FINISHES:
ROOF
Accessible roof with barbecue area, pool, and lounge area
FACADE
Exterior shading mesh
DOORS AND WINDOWS
Minimalist aluminum frames
Double glazing with thermal and acoustic control
OUTDOOR LEISURE AREAS
Non-slip ceramic terraces and balconies
Non-slip ceramic pool area
Pool with saltwater treatment system
MATERIALS FOR EXTERIOR FLOORING
Paving with slabs
EXTERNAL EQUIPMENT
Barbecue
Photovoltaic panels
Irrigation system
WALLS
Water-resistant drywall walls, including painting in all rooms
FLOORING
All floors in ceramic (premium range)
CEILINGS
Water-resistant drywall ceilings, including painting in all rooms
Plaster crown moldings to conceal blackout blinds and curtains
LIGHTING
General LED lighting
CARPENTRY
Lacquered MDF wardrobes with melamine interiors
Lacquered MDF doors
Full-height doors with concealed hinges
SYSTEMS
Natural ventilation system in all rooms (VMC)
Split air conditioning on Floor -1
Ducted air conditioning on Floors 0 and 1
Hydraulic underfloor heating on all floors (except laundry room)
Heat pump with solar panels
KITCHEN
Silestone-type compact quartz countertop
Combined refrigerator + freezer
Tap with extendable shower
Appliances (induction hob, built-in oven, built-in microwave, dishwasher)
LAUNDRY
Silestone-type compact quartz countertop
Appliances (washing machine and dryer)
BATHROOM
Ceramic-type walls and flooring (premium range)
Wall-mounted cabinets
Wall-mounted sinks
Mixer taps
Toilets
Shower bases
Clear tempered glass shower screen
Mirror with LED strip
ACCESSORIES
Elevator
Alarm system
Contact
House 2 Bedrooms +2 Duplex
Vilamoura, Quarteira, Loulé, Distrito de Faro
Under construction · 237m²
With Garage
buy
1.700.000 €
Each villa consists of 4 suites designed to provide the perfect space for residents, balancing functionality and aesthetics in a perfect way.
The harmonious fusion of indoor and outdoor spaces allows natural light to flood every room.
In this villa, the integration of the living rooms with the kitchen stands out, forming a unique and spacious area, ideal for socializing.
This open-plan area promotes interaction, and by integrating the view of the outdoors, it provides a sense of openness and space.
The terrace of this villa is a scene of elegance, dedicated to rest, relaxation, and outdoor leisure.
Every detail has been carefully considered for maximum comfort and entertainment. The stunning pool promises to be the setting for relaxing moments under the Algarve sun. The practical and sophisticated barbecue area transforms every outdoor meal into a memorable experience. This terrace is not just an external space but a true wellness area.
FINISHES:
ROOF
Accessible roof with barbecue area, pool, and lounge area
FACADE
Exterior shading mesh
DOORS AND WINDOWS
Minimalist aluminum frames
Double glazing with thermal and acoustic control
OUTDOOR LEISURE AREAS
Non-slip ceramic terraces and balconies
Non-slip ceramic pool area
Pool with saltwater treatment system
MATERIALS FOR EXTERIOR FLOORING
Paving with slabs
EXTERNAL EQUIPMENT
Barbecue
Photovoltaic panels
Irrigation system
WALLS
Water-resistant drywall walls, including painting in all rooms
FLOORING
All floors in ceramic (premium range)
CEILINGS
Water-resistant drywall ceilings, including painting in all rooms
Plaster crown moldings to conceal blackout blinds and curtains
LIGHTING
General LED lighting
CARPENTRY
Lacquered MDF wardrobes with melamine interiors
Lacquered MDF doors
Full-height doors with concealed hinges
SYSTEMS
Natural ventilation system in all rooms (VMC)
Split air conditioning on Floor -1
Ducted air conditioning on Floors 0 and 1
Hydraulic underfloor heating on all floors (except laundry room)
Heat pump with solar panels
KITCHEN
Silestone-type compact quartz countertop
Combined refrigerator + freezer
Tap with extendable shower
Appliances (induction hob, built-in oven, built-in microwave, dishwasher)
LAUNDRY
Silestone-type compact quartz countertop
Appliances (washing machine and dryer)
BATHROOM
Ceramic-type walls and flooring (premium range)
Wall-mounted cabinets
Wall-mounted sinks
Mixer taps
Toilets
Shower bases
Clear tempered glass shower screen
Mirror with LED strip
ACCESSORIES
Elevator
Alarm system
The harmonious fusion of indoor and outdoor spaces allows natural light to flood every room.
In this villa, the integration of the living rooms with the kitchen stands out, forming a unique and spacious area, ideal for socializing.
This open-plan area promotes interaction, and by integrating the view of the outdoors, it provides a sense of openness and space.
The terrace of this villa is a scene of elegance, dedicated to rest, relaxation, and outdoor leisure.
Every detail has been carefully considered for maximum comfort and entertainment. The stunning pool promises to be the setting for relaxing moments under the Algarve sun. The practical and sophisticated barbecue area transforms every outdoor meal into a memorable experience. This terrace is not just an external space but a true wellness area.
FINISHES:
ROOF
Accessible roof with barbecue area, pool, and lounge area
FACADE
Exterior shading mesh
DOORS AND WINDOWS
Minimalist aluminum frames
Double glazing with thermal and acoustic control
OUTDOOR LEISURE AREAS
Non-slip ceramic terraces and balconies
Non-slip ceramic pool area
Pool with saltwater treatment system
MATERIALS FOR EXTERIOR FLOORING
Paving with slabs
EXTERNAL EQUIPMENT
Barbecue
Photovoltaic panels
Irrigation system
WALLS
Water-resistant drywall walls, including painting in all rooms
FLOORING
All floors in ceramic (premium range)
CEILINGS
Water-resistant drywall ceilings, including painting in all rooms
Plaster crown moldings to conceal blackout blinds and curtains
LIGHTING
General LED lighting
CARPENTRY
Lacquered MDF wardrobes with melamine interiors
Lacquered MDF doors
Full-height doors with concealed hinges
SYSTEMS
Natural ventilation system in all rooms (VMC)
Split air conditioning on Floor -1
Ducted air conditioning on Floors 0 and 1
Hydraulic underfloor heating on all floors (except laundry room)
Heat pump with solar panels
KITCHEN
Silestone-type compact quartz countertop
Combined refrigerator + freezer
Tap with extendable shower
Appliances (induction hob, built-in oven, built-in microwave, dishwasher)
LAUNDRY
Silestone-type compact quartz countertop
Appliances (washing machine and dryer)
BATHROOM
Ceramic-type walls and flooring (premium range)
Wall-mounted cabinets
Wall-mounted sinks
Mixer taps
Toilets
Shower bases
Clear tempered glass shower screen
Mirror with LED strip
ACCESSORIES
Elevator
Alarm system
Contact
House 2 Bedrooms +2 Duplex
Vilamoura, Quarteira, Loulé, Distrito de Faro
Under construction · 237m²
With Garage
buy
1.700.000 €
Each villa consists of 4 suites designed to provide the perfect space for residents, balancing functionality and aesthetics in a perfect way.
The harmonious fusion of indoor and outdoor spaces allows natural light to flood every room.
In this villa, the integration of the living rooms with the kitchen stands out, forming a unique and spacious area, ideal for socializing.
This open-plan area promotes interaction, and by integrating the view of the outdoors, it provides a sense of openness and space.
The terrace of this villa is a scene of elegance, dedicated to rest, relaxation, and outdoor leisure.
Every detail has been carefully considered for maximum comfort and entertainment. The stunning pool promises to be the setting for relaxing moments under the Algarve sun. The practical and sophisticated barbecue area transforms every outdoor meal into a memorable experience. This terrace is not just an external space but a true wellness area.
FINISHES:
ROOF
Accessible roof with barbecue area, pool, and lounge area
FACADE
Exterior shading mesh
DOORS AND WINDOWS
Minimalist aluminum frames
Double glazing with thermal and acoustic control
OUTDOOR LEISURE AREAS
Non-slip ceramic terraces and balconies
Non-slip ceramic pool area
Pool with saltwater treatment system
MATERIALS FOR EXTERIOR FLOORING
Paving with slabs
EXTERNAL EQUIPMENT
Barbecue
Photovoltaic panels
Irrigation system
WALLS
Water-resistant drywall walls, including painting in all rooms
FLOORING
All floors in ceramic (premium range)
CEILINGS
Water-resistant drywall ceilings, including painting in all rooms
Plaster crown moldings to conceal blackout blinds and curtains
LIGHTING
General LED lighting
CARPENTRY
Lacquered MDF wardrobes with melamine interiors
Lacquered MDF doors
Full-height doors with concealed hinges
SYSTEMS
Natural ventilation system in all rooms (VMC)
Split air conditioning on Floor -1
Ducted air conditioning on Floors 0 and 1
Hydraulic underfloor heating on all floors (except laundry room)
Heat pump with solar panels
KITCHEN
Silestone-type compact quartz countertop
Combined refrigerator + freezer
Tap with extendable shower
Appliances (induction hob, built-in oven, built-in microwave, dishwasher)
LAUNDRY
Silestone-type compact quartz countertop
Appliances (washing machine and dryer)
BATHROOM
Ceramic-type walls and flooring (premium range)
Wall-mounted cabinets
Wall-mounted sinks
Mixer taps
Toilets
Shower bases
Clear tempered glass shower screen
Mirror with LED strip
ACCESSORIES
Elevator
Alarm system
The harmonious fusion of indoor and outdoor spaces allows natural light to flood every room.
In this villa, the integration of the living rooms with the kitchen stands out, forming a unique and spacious area, ideal for socializing.
This open-plan area promotes interaction, and by integrating the view of the outdoors, it provides a sense of openness and space.
The terrace of this villa is a scene of elegance, dedicated to rest, relaxation, and outdoor leisure.
Every detail has been carefully considered for maximum comfort and entertainment. The stunning pool promises to be the setting for relaxing moments under the Algarve sun. The practical and sophisticated barbecue area transforms every outdoor meal into a memorable experience. This terrace is not just an external space but a true wellness area.
FINISHES:
ROOF
Accessible roof with barbecue area, pool, and lounge area
FACADE
Exterior shading mesh
DOORS AND WINDOWS
Minimalist aluminum frames
Double glazing with thermal and acoustic control
OUTDOOR LEISURE AREAS
Non-slip ceramic terraces and balconies
Non-slip ceramic pool area
Pool with saltwater treatment system
MATERIALS FOR EXTERIOR FLOORING
Paving with slabs
EXTERNAL EQUIPMENT
Barbecue
Photovoltaic panels
Irrigation system
WALLS
Water-resistant drywall walls, including painting in all rooms
FLOORING
All floors in ceramic (premium range)
CEILINGS
Water-resistant drywall ceilings, including painting in all rooms
Plaster crown moldings to conceal blackout blinds and curtains
LIGHTING
General LED lighting
CARPENTRY
Lacquered MDF wardrobes with melamine interiors
Lacquered MDF doors
Full-height doors with concealed hinges
SYSTEMS
Natural ventilation system in all rooms (VMC)
Split air conditioning on Floor -1
Ducted air conditioning on Floors 0 and 1
Hydraulic underfloor heating on all floors (except laundry room)
Heat pump with solar panels
KITCHEN
Silestone-type compact quartz countertop
Combined refrigerator + freezer
Tap with extendable shower
Appliances (induction hob, built-in oven, built-in microwave, dishwasher)
LAUNDRY
Silestone-type compact quartz countertop
Appliances (washing machine and dryer)
BATHROOM
Ceramic-type walls and flooring (premium range)
Wall-mounted cabinets
Wall-mounted sinks
Mixer taps
Toilets
Shower bases
Clear tempered glass shower screen
Mirror with LED strip
ACCESSORIES
Elevator
Alarm system
Contact
House 2 Bedrooms +2 Duplex
Vilamoura, Quarteira, Loulé, Distrito de Faro
Under construction · 237m²
With Garage
buy
1.750.000 €
Each villa consists of 4 suites designed to provide the perfect space for residents, balancing functionality and aesthetics in a perfect way.
The harmonious fusion of indoor and outdoor spaces allows natural light to flood every room.
In this villa, the integration of the living rooms with the kitchen stands out, forming a unique and spacious area, ideal for socializing.
This open-plan area promotes interaction, and by integrating the view of the outdoors, it provides a sense of openness and space.
The terrace of this villa is a scene of elegance, dedicated to rest, relaxation, and outdoor leisure.
Every detail has been carefully considered for maximum comfort and entertainment. The stunning pool promises to be the setting for relaxing moments under the Algarve sun. The practical and sophisticated barbecue area transforms every outdoor meal into a memorable experience. This terrace is not just an external space but a true wellness area.
FINISHES:
ROOF
Accessible roof with barbecue area, pool, and lounge area
FACADE
Exterior shading mesh
DOORS AND WINDOWS
Minimalist aluminum frames
Double glazing with thermal and acoustic control
OUTDOOR LEISURE AREAS
Non-slip ceramic terraces and balconies
Non-slip ceramic pool area
Pool with saltwater treatment system
MATERIALS FOR EXTERIOR FLOORING
Paving with slabs
EXTERNAL EQUIPMENT
Barbecue
Photovoltaic panels
Irrigation system
WALLS
Water-resistant drywall walls, including painting in all rooms
FLOORING
All floors in ceramic (premium range)
CEILINGS
Water-resistant drywall ceilings, including painting in all rooms
Plaster crown moldings to conceal blackout blinds and curtains
LIGHTING
General LED lighting
CARPENTRY
Lacquered MDF wardrobes with melamine interiors
Lacquered MDF doors
Full-height doors with concealed hinges
SYSTEMS
Natural ventilation system in all rooms (VMC)
Split air conditioning on Floor -1
Ducted air conditioning on Floors 0 and 1
Hydraulic underfloor heating on all floors (except laundry room)
Heat pump with solar panels
KITCHEN
Silestone-type compact quartz countertop
Combined refrigerator + freezer
Tap with extendable shower
Appliances (induction hob, built-in oven, built-in microwave, dishwasher)
LAUNDRY
Silestone-type compact quartz countertop
Appliances (washing machine and dryer)
BATHROOM
Ceramic-type walls and flooring (premium range)
Wall-mounted cabinets
Wall-mounted sinks
Mixer taps
Toilets
Shower bases
Clear tempered glass shower screen
Mirror with LED strip
ACCESSORIES
Elevator
Alarm system
The harmonious fusion of indoor and outdoor spaces allows natural light to flood every room.
In this villa, the integration of the living rooms with the kitchen stands out, forming a unique and spacious area, ideal for socializing.
This open-plan area promotes interaction, and by integrating the view of the outdoors, it provides a sense of openness and space.
The terrace of this villa is a scene of elegance, dedicated to rest, relaxation, and outdoor leisure.
Every detail has been carefully considered for maximum comfort and entertainment. The stunning pool promises to be the setting for relaxing moments under the Algarve sun. The practical and sophisticated barbecue area transforms every outdoor meal into a memorable experience. This terrace is not just an external space but a true wellness area.
FINISHES:
ROOF
Accessible roof with barbecue area, pool, and lounge area
FACADE
Exterior shading mesh
DOORS AND WINDOWS
Minimalist aluminum frames
Double glazing with thermal and acoustic control
OUTDOOR LEISURE AREAS
Non-slip ceramic terraces and balconies
Non-slip ceramic pool area
Pool with saltwater treatment system
MATERIALS FOR EXTERIOR FLOORING
Paving with slabs
EXTERNAL EQUIPMENT
Barbecue
Photovoltaic panels
Irrigation system
WALLS
Water-resistant drywall walls, including painting in all rooms
FLOORING
All floors in ceramic (premium range)
CEILINGS
Water-resistant drywall ceilings, including painting in all rooms
Plaster crown moldings to conceal blackout blinds and curtains
LIGHTING
General LED lighting
CARPENTRY
Lacquered MDF wardrobes with melamine interiors
Lacquered MDF doors
Full-height doors with concealed hinges
SYSTEMS
Natural ventilation system in all rooms (VMC)
Split air conditioning on Floor -1
Ducted air conditioning on Floors 0 and 1
Hydraulic underfloor heating on all floors (except laundry room)
Heat pump with solar panels
KITCHEN
Silestone-type compact quartz countertop
Combined refrigerator + freezer
Tap with extendable shower
Appliances (induction hob, built-in oven, built-in microwave, dishwasher)
LAUNDRY
Silestone-type compact quartz countertop
Appliances (washing machine and dryer)
BATHROOM
Ceramic-type walls and flooring (premium range)
Wall-mounted cabinets
Wall-mounted sinks
Mixer taps
Toilets
Shower bases
Clear tempered glass shower screen
Mirror with LED strip
ACCESSORIES
Elevator
Alarm system
Contact
House 2 Bedrooms +2 Duplex
Vilamoura, Quarteira, Loulé, Distrito de Faro
Under construction · 237m²
With Garage
buy
1.700.000 €
Each villa consists of 4 suites designed to provide the perfect space for residents, balancing functionality and aesthetics in a perfect way.
The harmonious fusion of indoor and outdoor spaces allows natural light to flood every room.
In this villa, the integration of the living rooms with the kitchen stands out, forming a unique and spacious area, ideal for socializing.
This open-plan area promotes interaction, and by integrating the view of the outdoors, it provides a sense of openness and space.
The terrace of this villa is a scene of elegance, dedicated to rest, relaxation, and outdoor leisure.
Every detail has been carefully considered for maximum comfort and entertainment. The stunning pool promises to be the setting for relaxing moments under the Algarve sun. The practical and sophisticated barbecue area transforms every outdoor meal into a memorable experience. This terrace is not just an external space but a true wellness area.
FINISHES:
ROOF
Accessible roof with barbecue area, pool, and lounge area
FACADE
Exterior shading mesh
DOORS AND WINDOWS
Minimalist aluminum frames
Double glazing with thermal and acoustic control
OUTDOOR LEISURE AREAS
Non-slip ceramic terraces and balconies
Non-slip ceramic pool area
Pool with saltwater treatment system
MATERIALS FOR EXTERIOR FLOORING
Paving with slabs
EXTERNAL EQUIPMENT
Barbecue
Photovoltaic panels
Irrigation system
WALLS
Water-resistant drywall walls, including painting in all rooms
FLOORING
All floors in ceramic (premium range)
CEILINGS
Water-resistant drywall ceilings, including painting in all rooms
Plaster crown moldings to conceal blackout blinds and curtains
LIGHTING
General LED lighting
CARPENTRY
Lacquered MDF wardrobes with melamine interiors
Lacquered MDF doors
Full-height doors with concealed hinges
SYSTEMS
Natural ventilation system in all rooms (VMC)
Split air conditioning on Floor -1
Ducted air conditioning on Floors 0 and 1
Hydraulic underfloor heating on all floors (except laundry room)
Heat pump with solar panels
KITCHEN
Silestone-type compact quartz countertop
Combined refrigerator + freezer
Tap with extendable shower
Appliances (induction hob, built-in oven, built-in microwave, dishwasher)
LAUNDRY
Silestone-type compact quartz countertop
Appliances (washing machine and dryer)
BATHROOM
Ceramic-type walls and flooring (premium range)
Wall-mounted cabinets
Wall-mounted sinks
Mixer taps
Toilets
Shower bases
Clear tempered glass shower screen
Mirror with LED strip
ACCESSORIES
Elevator
Alarm system
The harmonious fusion of indoor and outdoor spaces allows natural light to flood every room.
In this villa, the integration of the living rooms with the kitchen stands out, forming a unique and spacious area, ideal for socializing.
This open-plan area promotes interaction, and by integrating the view of the outdoors, it provides a sense of openness and space.
The terrace of this villa is a scene of elegance, dedicated to rest, relaxation, and outdoor leisure.
Every detail has been carefully considered for maximum comfort and entertainment. The stunning pool promises to be the setting for relaxing moments under the Algarve sun. The practical and sophisticated barbecue area transforms every outdoor meal into a memorable experience. This terrace is not just an external space but a true wellness area.
FINISHES:
ROOF
Accessible roof with barbecue area, pool, and lounge area
FACADE
Exterior shading mesh
DOORS AND WINDOWS
Minimalist aluminum frames
Double glazing with thermal and acoustic control
OUTDOOR LEISURE AREAS
Non-slip ceramic terraces and balconies
Non-slip ceramic pool area
Pool with saltwater treatment system
MATERIALS FOR EXTERIOR FLOORING
Paving with slabs
EXTERNAL EQUIPMENT
Barbecue
Photovoltaic panels
Irrigation system
WALLS
Water-resistant drywall walls, including painting in all rooms
FLOORING
All floors in ceramic (premium range)
CEILINGS
Water-resistant drywall ceilings, including painting in all rooms
Plaster crown moldings to conceal blackout blinds and curtains
LIGHTING
General LED lighting
CARPENTRY
Lacquered MDF wardrobes with melamine interiors
Lacquered MDF doors
Full-height doors with concealed hinges
SYSTEMS
Natural ventilation system in all rooms (VMC)
Split air conditioning on Floor -1
Ducted air conditioning on Floors 0 and 1
Hydraulic underfloor heating on all floors (except laundry room)
Heat pump with solar panels
KITCHEN
Silestone-type compact quartz countertop
Combined refrigerator + freezer
Tap with extendable shower
Appliances (induction hob, built-in oven, built-in microwave, dishwasher)
LAUNDRY
Silestone-type compact quartz countertop
Appliances (washing machine and dryer)
BATHROOM
Ceramic-type walls and flooring (premium range)
Wall-mounted cabinets
Wall-mounted sinks
Mixer taps
Toilets
Shower bases
Clear tempered glass shower screen
Mirror with LED strip
ACCESSORIES
Elevator
Alarm system
Contact
House 2 Bedrooms Duplex
Landal, Caldas da Rainha, Distrito de Leiria
Under construction · 87m²
buy
275.000 €
Moradia T2 geminada em construção.
Moradia composta por sala e cozinha em openspace, 1wc, e 2 suites ( 1 com closet).
Dispõe ainda de mezzanine, espaço amplo que poderá aproveitar para diversos fins.
No exterior, logradouro, espaço de estacionamento e terreno para cultivo ou plantação de árvores com aproximadamente 800m2 com vista desafogada sobre a serra.
Equipada com pré- instalação de ar condicionado, caixilharia com vidro duplo duplo oscilobatente e estores elétricos.
Possibilidade de escolha de acabamentos.
Localiza-se em zona calma a 17km das Caldas da Rainha, a 9 Km de Rio Maior e a 2 km do acesso a auto-estrada.
*As informações disponibilizadas são de cariz meramente informativo, não vinculativo, não dispensando a consulta da mediadora.*
Moradia composta por sala e cozinha em openspace, 1wc, e 2 suites ( 1 com closet).
Dispõe ainda de mezzanine, espaço amplo que poderá aproveitar para diversos fins.
No exterior, logradouro, espaço de estacionamento e terreno para cultivo ou plantação de árvores com aproximadamente 800m2 com vista desafogada sobre a serra.
Equipada com pré- instalação de ar condicionado, caixilharia com vidro duplo duplo oscilobatente e estores elétricos.
Possibilidade de escolha de acabamentos.
Localiza-se em zona calma a 17km das Caldas da Rainha, a 9 Km de Rio Maior e a 2 km do acesso a auto-estrada.
*As informações disponibilizadas são de cariz meramente informativo, não vinculativo, não dispensando a consulta da mediadora.*
Contact
House 2 Bedrooms
Silves, Distrito de Faro
Under construction · 80m²
With Swimming Pool
buy
450.000 €
2 bedroom townhouses for sale. Construction will begin in June 2024 and will be part of a block of 6 houses belonging to Lot 61 of the exclusive Silves Golfe Resort.
It has an equipped kitchen open to the living room and direct access to the garden and private pool.
We have 2 bedrooms with built-in closets, 1 of which has an en suite bathroom and views of the pool.
The second bedroom is supported by another full bathroom.
All rooms in this comfortable property have access to the outside of the house through large windows.
Silves Golf Resort consists of 1 golf course, ClubHouse with restaurant and bar, and communal swimming pool for the exclusive use of the owners.
It has an equipped kitchen open to the living room and direct access to the garden and private pool.
We have 2 bedrooms with built-in closets, 1 of which has an en suite bathroom and views of the pool.
The second bedroom is supported by another full bathroom.
All rooms in this comfortable property have access to the outside of the house through large windows.
Silves Golf Resort consists of 1 golf course, ClubHouse with restaurant and bar, and communal swimming pool for the exclusive use of the owners.
Contact
House 2 Bedrooms
Nossa Senhora do Pópulo, Coto e São Gregório, Caldas da Rainha, Distrito de Leiria
Under construction · 160m²
buy
390.000 €
2 bedroom villa near to the bay of São Martinho do Porto
OFFERING THE VALUE OF THE DEED TO OUR EXCLUSIVE CUSTOMERS, TOGETHER WITH OUR PARTNERS AND OFFERING A PICTURE PAINTED ON SILK BY OUR ARTIST ZAHRA FROM EL CAPITAN GALLERY.
Housing development consisting of 72 individual houses of different styles and types T2, T3 and T4 with prices starting at €370,000.00. Possibility to choose the finishes, depending on the progress of construction!!!!!
This fantastic villa is located in a quiet location, where you can walk to the beach, with a plot of 327 m2 .
With superb construction quality, as well as the materials used, guarantee an impeccable home with A++ energy efficiency.
-In the ground floor, we find a fully equipped kitchen in open space for the living/dining room, a mechanical room, two bedrooms, one of them in suite more one closet. And one bathroom;
Outside, garden with artificial grass (you can opt for another solution, if the progress of the work allows it).
- Floors in the kitchen, living and dining room, bathrooms, corridors and balconies in excellent quality ceramic flooring.
- bathroom walls covered with ceramic tiles white suspended sanitary equipment, if the customer chooses another color, then it will be an extra;
- bedroom floors, you can choose floating floors or ceramic floors.
- exterior doors and windows in double-glazed PVC and thermal cut.
- electric aluminum blinds.
- wooden interior doors, lacquered in white.
- 2 solar panels with a 300-liter tank and solar water heater or you can choose a 300-liter heat pump for heating sanitary water.
- false ceilings in plasterboard and painted;
- brick interior walls covered with special acoustic and thermal insulation with 1cm drywall board and 2cm styrofoam (to guarantee excellent soundproofing in each room), with finishing paint.
- exterior walls are insulated with a hood system (which consists of placing a 6cm layer of Styrofoam on top of the brick or concrete wall and finished with cement paste), a system that improves thermal and acoustic insulation and even offers more
efficiency to the home, that is, the customer saves a lot of money when heating or cooling the home during summer or winter;
- exterior flooring in draining pavé or Portuguese sidewalk;
- Whirlpool brand kitchen appliances: hob, chimney, oven, microwave, washing machine
dishwasher, combined refrigerator (fridge on top and freezer on the bottom), washing machine and another tumble dryer, if the customer opts for another brand, then it will be an extra;
- Samsung brand air conditioning system;
- complete central vacuum system;
- car access gate with electric motor with 2 remote controls and pedestrian gate with intercom;
- complete interior and exterior LED lighting;
- bathroom mirrors and shower tray guards;
- controlled mechanical ventilation system in each house (renewing the air
ensuring healthy air inside the house, eliminating odors and humidity).
- garden complete with artificial grass and pebbles
I am present throughout the home buying process, before, during and after, helping you with a hassle-free installation.
Don’t miss this opportunity, come and see your home!!!!!
#ref: 111619
OFFERING THE VALUE OF THE DEED TO OUR EXCLUSIVE CUSTOMERS, TOGETHER WITH OUR PARTNERS AND OFFERING A PICTURE PAINTED ON SILK BY OUR ARTIST ZAHRA FROM EL CAPITAN GALLERY.
Housing development consisting of 72 individual houses of different styles and types T2, T3 and T4 with prices starting at €370,000.00. Possibility to choose the finishes, depending on the progress of construction!!!!!
This fantastic villa is located in a quiet location, where you can walk to the beach, with a plot of 327 m2 .
With superb construction quality, as well as the materials used, guarantee an impeccable home with A++ energy efficiency.
-In the ground floor, we find a fully equipped kitchen in open space for the living/dining room, a mechanical room, two bedrooms, one of them in suite more one closet. And one bathroom;
Outside, garden with artificial grass (you can opt for another solution, if the progress of the work allows it).
- Floors in the kitchen, living and dining room, bathrooms, corridors and balconies in excellent quality ceramic flooring.
- bathroom walls covered with ceramic tiles white suspended sanitary equipment, if the customer chooses another color, then it will be an extra;
- bedroom floors, you can choose floating floors or ceramic floors.
- exterior doors and windows in double-glazed PVC and thermal cut.
- electric aluminum blinds.
- wooden interior doors, lacquered in white.
- 2 solar panels with a 300-liter tank and solar water heater or you can choose a 300-liter heat pump for heating sanitary water.
- false ceilings in plasterboard and painted;
- brick interior walls covered with special acoustic and thermal insulation with 1cm drywall board and 2cm styrofoam (to guarantee excellent soundproofing in each room), with finishing paint.
- exterior walls are insulated with a hood system (which consists of placing a 6cm layer of Styrofoam on top of the brick or concrete wall and finished with cement paste), a system that improves thermal and acoustic insulation and even offers more
efficiency to the home, that is, the customer saves a lot of money when heating or cooling the home during summer or winter;
- exterior flooring in draining pavé or Portuguese sidewalk;
- Whirlpool brand kitchen appliances: hob, chimney, oven, microwave, washing machine
dishwasher, combined refrigerator (fridge on top and freezer on the bottom), washing machine and another tumble dryer, if the customer opts for another brand, then it will be an extra;
- Samsung brand air conditioning system;
- complete central vacuum system;
- car access gate with electric motor with 2 remote controls and pedestrian gate with intercom;
- complete interior and exterior LED lighting;
- bathroom mirrors and shower tray guards;
- controlled mechanical ventilation system in each house (renewing the air
ensuring healthy air inside the house, eliminating odors and humidity).
- garden complete with artificial grass and pebbles
I am present throughout the home buying process, before, during and after, helping you with a hassle-free installation.
Don’t miss this opportunity, come and see your home!!!!!
#ref: 111619
Contact
Two-flat House 2 Bedrooms Duplex
São Nicolau, Cidade de Santarém, Distrito de Santarém
Under construction · 118m²
buy
300.000 €
Situa-se a cerca de cinco minutos do centro da cidade e uma vista fantástica desafogada sobre o campo. Andar moradia T2 de rés do chão 1º andar e com área de 118m², logradouro com área de 250m², murado e estancionamento.
Em fase de construção é composto por:
Rés do chão:
- Hall de entrada
- Cozinha em open space, com sala e com área 30m²
- Quarto
- Casa de banho
1º Andar:
- Suite com casa de banho
- Closet
- Terraço
- Varanda
Em fase de construção é composto por:
Rés do chão:
- Hall de entrada
- Cozinha em open space, com sala e com área 30m²
- Quarto
- Casa de banho
1º Andar:
- Suite com casa de banho
- Closet
- Terraço
- Varanda
Contact
House 2 Bedrooms
Ourique, Distrito de Beja
Under construction · 123m²
buy
850.000 €
Two-bedroom villa with 123sqm of gross construction area and 188sqm of exterior area.
In the heart of Baixo Alentejo, in the district of Beja, lies Herdade da Torre Vã, a place where each visitor can write their own story. This visionary project, created by Architect João Mendes Ribeiro in collaboration with Architect André Tavares, celebrates the preservation and enhancement of the existing architectural, historical, landscape, and natural heritage.
In this enchanting refuge, besides a hotel, there is a set of 12 individual houses that harmonize with the landscape - the ’Casas da Herdade’. Each house, with types ranging from T1 to T2 and areas between 212 and 311 sq.m, features outdoor space and a private pool, offering an oasis of tranquility and comfort.
In this fabulous tourist development, in the guaranteed yield option, the owner will have the opportunity to enjoy three weeks annually, including weekends, plus three additional weekends, totaling 27 days to create unforgettable memories.
The interior design of the ’Casas da Herdade’ has been meticulously planned to minimize the exterior volume while ensuring maximum functionality and comfort. Inspired by traditional and contemporary rural constructions, all the houses have a layout that promotes interaction with the surrounding landscape, creating a private and family-friendly environment.
The surrounding landscape is a mix of hills and plateaus that invite inspiration and contemplation. The days are long and serene, bathed in the golden light of the sun that illuminates the Herdade’s vineyards. The old agricultural support buildings have been transformed into spaces with new uses, including the Hotel Restaurant, the innovative ’Innovation Hub’, the Winery, and the wine tasting and degustation area. Outside, in harmony with the main building, are the pool, stables and riding arena, tennis court, and SPA area.
Let yourself be enveloped by the peace of the countryside and discover at Herdade da Torre Vã the place where your dreams can come true.
Local Information
- Faro Airport is 1 hour and 15 minutes away by car
- The best beaches are approximately 55 minutes away by car
- The Port of Sines is a 50-minute drive away
- The preparatory and secondary school is a 13-minute drive away
Key Features
- Private outdoor spaces
- Private pools
- Winery
- Spa
- Tennis court
- Restaurant
- Stables and riding arena
In the heart of Baixo Alentejo, in the district of Beja, lies Herdade da Torre Vã, a place where each visitor can write their own story. This visionary project, created by Architect João Mendes Ribeiro in collaboration with Architect André Tavares, celebrates the preservation and enhancement of the existing architectural, historical, landscape, and natural heritage.
In this enchanting refuge, besides a hotel, there is a set of 12 individual houses that harmonize with the landscape - the ’Casas da Herdade’. Each house, with types ranging from T1 to T2 and areas between 212 and 311 sq.m, features outdoor space and a private pool, offering an oasis of tranquility and comfort.
In this fabulous tourist development, in the guaranteed yield option, the owner will have the opportunity to enjoy three weeks annually, including weekends, plus three additional weekends, totaling 27 days to create unforgettable memories.
The interior design of the ’Casas da Herdade’ has been meticulously planned to minimize the exterior volume while ensuring maximum functionality and comfort. Inspired by traditional and contemporary rural constructions, all the houses have a layout that promotes interaction with the surrounding landscape, creating a private and family-friendly environment.
The surrounding landscape is a mix of hills and plateaus that invite inspiration and contemplation. The days are long and serene, bathed in the golden light of the sun that illuminates the Herdade’s vineyards. The old agricultural support buildings have been transformed into spaces with new uses, including the Hotel Restaurant, the innovative ’Innovation Hub’, the Winery, and the wine tasting and degustation area. Outside, in harmony with the main building, are the pool, stables and riding arena, tennis court, and SPA area.
Let yourself be enveloped by the peace of the countryside and discover at Herdade da Torre Vã the place where your dreams can come true.
Local Information
- Faro Airport is 1 hour and 15 minutes away by car
- The best beaches are approximately 55 minutes away by car
- The Port of Sines is a 50-minute drive away
- The preparatory and secondary school is a 13-minute drive away
Key Features
- Private outdoor spaces
- Private pools
- Winery
- Spa
- Tennis court
- Restaurant
- Stables and riding arena
Contact
House 2 Bedrooms
Ourique, Distrito de Beja
Under construction · 123m²
buy
850.000 €
Two-bedroom villa with 123sqm of gross construction area and 173sqm of exterior area.
In the heart of Baixo Alentejo, in the district of Beja, lies Herdade da Torre Vã, a place where each visitor can write their own story. This visionary project, created by Architect João Mendes Ribeiro in collaboration with Architect André Tavares, celebrates the preservation and enhancement of the existing architectural, historical, landscape, and natural heritage.
In this enchanting refuge, besides a hotel, there is a set of 12 individual houses that harmonize with the landscape - the ’Casas da Herdade’. Each house, with types ranging from T1 to T2 and areas between 212 and 311 sq.m, features outdoor space and a private pool, offering an oasis of tranquility and comfort.
In this fabulous tourist development, in the guaranteed yield option, the owner will have the opportunity to enjoy three weeks annually, including weekends, plus three additional weekends, totaling 27 days to create unforgettable memories.
The interior design of the ’Casas da Herdade’ has been meticulously planned to minimize the exterior volume while ensuring maximum functionality and comfort. Inspired by traditional and contemporary rural constructions, all the houses have a layout that promotes interaction with the surrounding landscape, creating a private and family-friendly environment.
The surrounding landscape is a mix of hills and plateaus that invite inspiration and contemplation. The days are long and serene, bathed in the golden light of the sun that illuminates the Herdade’s vineyards. The old agricultural support buildings have been transformed into spaces with new uses, including the Hotel Restaurant, the innovative ’Innovation Hub’, the Winery, and the wine tasting and degustation area. Outside, in harmony with the main building, are the pool, stables and riding arena, tennis court, and SPA area.
Let yourself be enveloped by the peace of the countryside and discover at Herdade da Torre Vã the place where your dreams can come true.
Local Information
- Faro Airport is 1 hour and 15 minutes away by car
- The best beaches are approximately 55 minutes away by car
- The Port of Sines is a 50-minute drive away
- The preparatory and secondary school is a 13-minute drive away
Key Features
- Private outdoor spaces
- Private pools
- Winery
- Spa
- Tennis court
- Restaurant
- Stables and riding arena
In the heart of Baixo Alentejo, in the district of Beja, lies Herdade da Torre Vã, a place where each visitor can write their own story. This visionary project, created by Architect João Mendes Ribeiro in collaboration with Architect André Tavares, celebrates the preservation and enhancement of the existing architectural, historical, landscape, and natural heritage.
In this enchanting refuge, besides a hotel, there is a set of 12 individual houses that harmonize with the landscape - the ’Casas da Herdade’. Each house, with types ranging from T1 to T2 and areas between 212 and 311 sq.m, features outdoor space and a private pool, offering an oasis of tranquility and comfort.
In this fabulous tourist development, in the guaranteed yield option, the owner will have the opportunity to enjoy three weeks annually, including weekends, plus three additional weekends, totaling 27 days to create unforgettable memories.
The interior design of the ’Casas da Herdade’ has been meticulously planned to minimize the exterior volume while ensuring maximum functionality and comfort. Inspired by traditional and contemporary rural constructions, all the houses have a layout that promotes interaction with the surrounding landscape, creating a private and family-friendly environment.
The surrounding landscape is a mix of hills and plateaus that invite inspiration and contemplation. The days are long and serene, bathed in the golden light of the sun that illuminates the Herdade’s vineyards. The old agricultural support buildings have been transformed into spaces with new uses, including the Hotel Restaurant, the innovative ’Innovation Hub’, the Winery, and the wine tasting and degustation area. Outside, in harmony with the main building, are the pool, stables and riding arena, tennis court, and SPA area.
Let yourself be enveloped by the peace of the countryside and discover at Herdade da Torre Vã the place where your dreams can come true.
Local Information
- Faro Airport is 1 hour and 15 minutes away by car
- The best beaches are approximately 55 minutes away by car
- The Port of Sines is a 50-minute drive away
- The preparatory and secondary school is a 13-minute drive away
Key Features
- Private outdoor spaces
- Private pools
- Winery
- Spa
- Tennis court
- Restaurant
- Stables and riding arena
Contact
House 2 Bedrooms
Ourique, Distrito de Beja
Under construction · 123m²
buy
850.000 €
Two-bedroom villa with 123sqm of gross construction area and 177sqm of exterior area.
In the heart of Baixo Alentejo, in the district of Beja, lies Herdade da Torre Vã, a place where each visitor can write their own story. This visionary project, created by Architect João Mendes Ribeiro in collaboration with Architect André Tavares, celebrates the preservation and enhancement of the existing architectural, historical, landscape, and natural heritage.
In this enchanting refuge, besides a hotel, there is a set of 12 individual houses that harmonize with the landscape - the ’Casas da Herdade’. Each house, with types ranging from T1 to T2 and areas between 212 and 311 sq.m, features outdoor space and a private pool, offering an oasis of tranquility and comfort.
In this fabulous tourist development, in the guaranteed yield option, the owner will have the opportunity to enjoy three weeks annually, including weekends, plus three additional weekends, totaling 27 days to create unforgettable memories.
The interior design of the ’Casas da Herdade’ has been meticulously planned to minimize the exterior volume while ensuring maximum functionality and comfort. Inspired by traditional and contemporary rural constructions, all the houses have a layout that promotes interaction with the surrounding landscape, creating a private and family-friendly environment.
The surrounding landscape is a mix of hills and plateaus that invite inspiration and contemplation. The days are long and serene, bathed in the golden light of the sun that illuminates the Herdade’s vineyards. The old agricultural support buildings have been transformed into spaces with new uses, including the Hotel Restaurant, the innovative ’Innovation Hub’, the Winery, and the wine tasting and degustation area. Outside, in harmony with the main building, are the pool, stables and riding arena, tennis court, and SPA area.
Let yourself be enveloped by the peace of the countryside and discover at Herdade da Torre Vã the place where your dreams can come true.
Local Information
- Faro Airport is 1 hour and 15 minutes away by car
- The best beaches are approximately 55 minutes away by car
- The Port of Sines is a 50-minute drive away
- The preparatory and secondary school is a 13-minute drive away
Key Features
- Private outdoor spaces
- Private pools
- Winery
- Spa
- Tennis court
- Restaurant
- Stables and riding arena
In the heart of Baixo Alentejo, in the district of Beja, lies Herdade da Torre Vã, a place where each visitor can write their own story. This visionary project, created by Architect João Mendes Ribeiro in collaboration with Architect André Tavares, celebrates the preservation and enhancement of the existing architectural, historical, landscape, and natural heritage.
In this enchanting refuge, besides a hotel, there is a set of 12 individual houses that harmonize with the landscape - the ’Casas da Herdade’. Each house, with types ranging from T1 to T2 and areas between 212 and 311 sq.m, features outdoor space and a private pool, offering an oasis of tranquility and comfort.
In this fabulous tourist development, in the guaranteed yield option, the owner will have the opportunity to enjoy three weeks annually, including weekends, plus three additional weekends, totaling 27 days to create unforgettable memories.
The interior design of the ’Casas da Herdade’ has been meticulously planned to minimize the exterior volume while ensuring maximum functionality and comfort. Inspired by traditional and contemporary rural constructions, all the houses have a layout that promotes interaction with the surrounding landscape, creating a private and family-friendly environment.
The surrounding landscape is a mix of hills and plateaus that invite inspiration and contemplation. The days are long and serene, bathed in the golden light of the sun that illuminates the Herdade’s vineyards. The old agricultural support buildings have been transformed into spaces with new uses, including the Hotel Restaurant, the innovative ’Innovation Hub’, the Winery, and the wine tasting and degustation area. Outside, in harmony with the main building, are the pool, stables and riding arena, tennis court, and SPA area.
Let yourself be enveloped by the peace of the countryside and discover at Herdade da Torre Vã the place where your dreams can come true.
Local Information
- Faro Airport is 1 hour and 15 minutes away by car
- The best beaches are approximately 55 minutes away by car
- The Port of Sines is a 50-minute drive away
- The preparatory and secondary school is a 13-minute drive away
Key Features
- Private outdoor spaces
- Private pools
- Winery
- Spa
- Tennis court
- Restaurant
- Stables and riding arena
Contact
House 2 Bedrooms
Ourique, Distrito de Beja
Under construction · 123m²
buy
610.000 €
Two-bedroom villa with 123sqm of gross construction area and 177sqm of exterior area.
In the heart of Baixo Alentejo, in the district of Beja, lies Herdade da Torre Vã, a place where each visitor can write their own story. This visionary project, created by Architect João Mendes Ribeiro in collaboration with Architect André Tavares, celebrates the preservation and enhancement of the existing architectural, historical, landscape, and natural heritage.
In this enchanting refuge, besides a hotel, there is a set of 12 individual houses that harmonize with the landscape - the ’Casas da Herdade’. Each house, with types ranging from T1 to T2 and areas between 212 and 311 sq.m, features outdoor space and a private pool, offering an oasis of tranquility and comfort.
In this fabulous tourist development, in the guaranteed yield option, the owner will have the opportunity to enjoy three weeks annually, including weekends, plus three additional weekends, totaling 27 days to create unforgettable memories.
The interior design of the ’Casas da Herdade’ has been meticulously planned to minimize the exterior volume while ensuring maximum functionality and comfort. Inspired by traditional and contemporary rural constructions, all the houses have a layout that promotes interaction with the surrounding landscape, creating a private and family-friendly environment.
The surrounding landscape is a mix of hills and plateaus that invite inspiration and contemplation. The days are long and serene, bathed in the golden light of the sun that illuminates the Herdade’s vineyards. The old agricultural support buildings have been transformed into spaces with new uses, including the Hotel Restaurant, the innovative ’Innovation Hub’, the Winery, and the wine tasting and degustation area. Outside, in harmony with the main building, are the pool, stables and riding arena, tennis court, and SPA area.
Let yourself be enveloped by the peace of the countryside and discover at Herdade da Torre Vã the place where your dreams can come true.
Local Information
- Faro Airport is 1 hour and 15 minutes away by car
- The best beaches are approximately 55 minutes away by car
- The Port of Sines is a 50-minute drive away
- The preparatory and secondary school is a 13-minute drive away
Key Features
- Private outdoor spaces
- Private pools
- Winery
- Spa
- Tennis court
- Restaurant
- Stables and riding arena
In the heart of Baixo Alentejo, in the district of Beja, lies Herdade da Torre Vã, a place where each visitor can write their own story. This visionary project, created by Architect João Mendes Ribeiro in collaboration with Architect André Tavares, celebrates the preservation and enhancement of the existing architectural, historical, landscape, and natural heritage.
In this enchanting refuge, besides a hotel, there is a set of 12 individual houses that harmonize with the landscape - the ’Casas da Herdade’. Each house, with types ranging from T1 to T2 and areas between 212 and 311 sq.m, features outdoor space and a private pool, offering an oasis of tranquility and comfort.
In this fabulous tourist development, in the guaranteed yield option, the owner will have the opportunity to enjoy three weeks annually, including weekends, plus three additional weekends, totaling 27 days to create unforgettable memories.
The interior design of the ’Casas da Herdade’ has been meticulously planned to minimize the exterior volume while ensuring maximum functionality and comfort. Inspired by traditional and contemporary rural constructions, all the houses have a layout that promotes interaction with the surrounding landscape, creating a private and family-friendly environment.
The surrounding landscape is a mix of hills and plateaus that invite inspiration and contemplation. The days are long and serene, bathed in the golden light of the sun that illuminates the Herdade’s vineyards. The old agricultural support buildings have been transformed into spaces with new uses, including the Hotel Restaurant, the innovative ’Innovation Hub’, the Winery, and the wine tasting and degustation area. Outside, in harmony with the main building, are the pool, stables and riding arena, tennis court, and SPA area.
Let yourself be enveloped by the peace of the countryside and discover at Herdade da Torre Vã the place where your dreams can come true.
Local Information
- Faro Airport is 1 hour and 15 minutes away by car
- The best beaches are approximately 55 minutes away by car
- The Port of Sines is a 50-minute drive away
- The preparatory and secondary school is a 13-minute drive away
Key Features
- Private outdoor spaces
- Private pools
- Winery
- Spa
- Tennis court
- Restaurant
- Stables and riding arena
Contact
See more Properties for Sale, Houses Under construction
Bedrooms
Zones
Can’t find the property you’re looking for?
