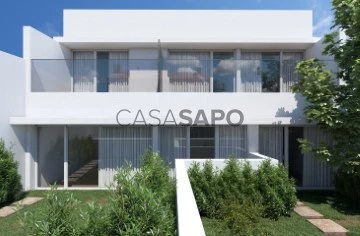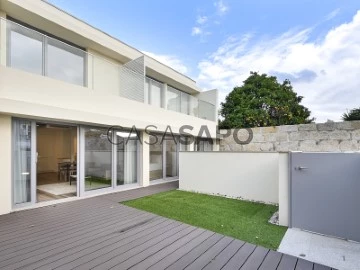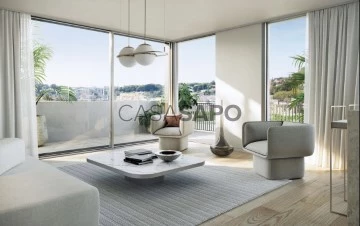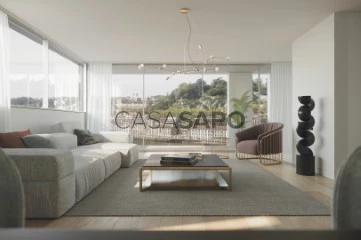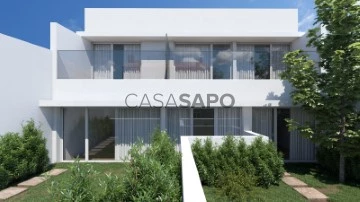Houses
2
Price
More filters
5 Properties for Sale, Houses 2 Bedrooms in Vila Nova de Gaia, Santa Marinha e São Pedro da Afurada, with Suite
Order by
Relevance
House 2 Bedrooms
Jardim do Morro, Santa Marinha e São Pedro da Afurada, Vila Nova de Gaia, Distrito do Porto
New · 113m²
buy
588.000 €
New villa with garden inserted in the Fervença Palace condominium
The semi-detached house is located at the rear of the condominium and has a pleasant garden of 39.15 sqm.
The villa is spread over 2 floors, with the living room with kitchenette, 1 bedroom and 1 bathroom on the lower floor.
Both the bedroom and the living room have direct access to the large garden.
On the upper floor there is a suite with access to a spacious balcony.
There is an investment option with a guaranteed yield of 4% through a 5-year contract with the entity responsible for managing the rental of the fraction.
The Palace of Fervença is located on the banks of the Douro River with its south-facing façade, allowing it to have a great sun exposure and splendid views over the river and the city.
In addition to the unparalleled views, the Fervença Palace is within walking distance of Porto’s main attractions, including the Historic Center of Porto, the traditional Port Wine Cellars, the Dom Luís I Bridge, the Cathedral among others.
The development consists of 15 apartments (T1’s and Lofts) in the Palace and 2 ’Townhouses’ with private gardens.
The historic city of Porto is one of the oldest cities in Europe. This exciting and vibrant city has emerged in Europe as one of the top tourist destinations due to its rich history, its deep cul-de-sac and a very unique nightlife. In 1996, the city centre was elevated to UNESCO World Heritage status.
This region is also famous around the world because of its wines, which are produced and stored along the banks of the Douro River.
The timeless elegance of the Palace of Fervença comes from a rehabilitation project of an eighteenth-century building that preserves many of its unique architectural features.
The semi-detached house is located at the rear of the condominium and has a pleasant garden of 39.15 sqm.
The villa is spread over 2 floors, with the living room with kitchenette, 1 bedroom and 1 bathroom on the lower floor.
Both the bedroom and the living room have direct access to the large garden.
On the upper floor there is a suite with access to a spacious balcony.
There is an investment option with a guaranteed yield of 4% through a 5-year contract with the entity responsible for managing the rental of the fraction.
The Palace of Fervença is located on the banks of the Douro River with its south-facing façade, allowing it to have a great sun exposure and splendid views over the river and the city.
In addition to the unparalleled views, the Fervença Palace is within walking distance of Porto’s main attractions, including the Historic Center of Porto, the traditional Port Wine Cellars, the Dom Luís I Bridge, the Cathedral among others.
The development consists of 15 apartments (T1’s and Lofts) in the Palace and 2 ’Townhouses’ with private gardens.
The historic city of Porto is one of the oldest cities in Europe. This exciting and vibrant city has emerged in Europe as one of the top tourist destinations due to its rich history, its deep cul-de-sac and a very unique nightlife. In 1996, the city centre was elevated to UNESCO World Heritage status.
This region is also famous around the world because of its wines, which are produced and stored along the banks of the Douro River.
The timeless elegance of the Palace of Fervença comes from a rehabilitation project of an eighteenth-century building that preserves many of its unique architectural features.
Contact
House 2 Bedrooms Duplex
Santa Marinha e São Pedro da Afurada, Vila Nova de Gaia, Distrito do Porto
New · 110m²
buy
588.000 €
It is a 19th-century palace. XVIII extremely well located, with privileged views of the Douro River and D.Luís Bridge - Eligible for Golden Visa.
The project already under development, foresees the construction of 17 residential units, and consists of two autonomous buildings.
The rehabilitated building, and a new structure, separated by a magnificent private garden.
It will be this new structure that will form the only 2 villas of the enterprise.
All units have air conditioning, double-glazed windows, a fully equipped kitchen with Bosch-branded equipment, and can be sold fully furnished.
The villa in question comprises two floors, in which the following spaces differ:
- 2 suites;
- Living room / kitchen in open space concept;
- 3 bathrooms;
- Balcony;
- Private garden;
With high quality finishes, it is expected to be completed by the 1st Quarter of 2023.
Bank Financing:
Habita is a partner of several financial entities enabling all its customers free simulations of Housing Credit.
Location:
Vila Nova de Gaia is a municipality and city of the Portuguese Metropolitan Area of Porto with about 302,324 inhabitants. The city is located on the south bank of the mouth of the Douro River.
At present it is the third most populous municipality in Portugal, and the most populous in the North region, with 302,295 inhabitants of which approximately 180,000 are urban residents, distributed mainly by the parishes that form the city of Vila Nova de Gaia are: Santa Marinha and São Pedro da Afurada (headquarters), Mafamude and Vilar do Paraíso, Canidelo, Madalena, Gulpilhares and Valadares, Vilar de Andorinho and Oliveira do Douro.
Leisure and Culture :
- Serra do Pilar Church
- Monastery of Serra do Pilar or Monastery of St. Augustine of Serra do Pilar
- Devesas Ceramic Factory
- Monastery of Grijó.
- Municipal auditorium
- Municipal library
- Chapel of the Lord of the Stone
- Casa Barbot (House of Culture)
- Church of the Monastery of Serra do Pilar (World Heritage)
- Monastery of Grijó
- Pedroso Monastery
- Gaia Pier
- Ramos Pinto House-Museum
- Mount of the Virgin
- Gaia Biological Park - Avintes
- Lavandeira Municipal Park
- Luís I Bridge (World Heritage Site)
- Bridge of D. Maria Pia
- St. John’s Bridge
- Arrábida Bridge
- Infantbridge
- Praia da Aguda - Aguda Coastal Station, a zoological park/aquarium.
- Granja Beach
- Miramar Beach
- Holy Ovid
- Serra de Canelas
- Pilar Mountain
- St. Ignatius Zoo (Avintes)
Education:
Being a municipality with a significant area and population, there are numerous public and private educational institutions, for the different age groups.
- 84 kindergartens integrated into the public network
- 115 schools of the 1st cycle of basic education, of which 15 also include 2nd and 3rd cycle.
- 9 secondary schools with 3rd cycle of elementary school
- 2 professional schools
- 7 colleges
- 12 disability support institutions
- Piaget Institute - Cooperative for Integral and Ecological Human Development, C.R.L.
- ISPGaya - Gaya Polytechnic Higher Institute
- IESF - Institute for Higher Financial and Fiscal Studies
- ISLA - Polytechnic Institute of Management and Technology
- Gaia Conservatory of Music
Don’t miss this opportunity.
The project already under development, foresees the construction of 17 residential units, and consists of two autonomous buildings.
The rehabilitated building, and a new structure, separated by a magnificent private garden.
It will be this new structure that will form the only 2 villas of the enterprise.
All units have air conditioning, double-glazed windows, a fully equipped kitchen with Bosch-branded equipment, and can be sold fully furnished.
The villa in question comprises two floors, in which the following spaces differ:
- 2 suites;
- Living room / kitchen in open space concept;
- 3 bathrooms;
- Balcony;
- Private garden;
With high quality finishes, it is expected to be completed by the 1st Quarter of 2023.
Bank Financing:
Habita is a partner of several financial entities enabling all its customers free simulations of Housing Credit.
Location:
Vila Nova de Gaia is a municipality and city of the Portuguese Metropolitan Area of Porto with about 302,324 inhabitants. The city is located on the south bank of the mouth of the Douro River.
At present it is the third most populous municipality in Portugal, and the most populous in the North region, with 302,295 inhabitants of which approximately 180,000 are urban residents, distributed mainly by the parishes that form the city of Vila Nova de Gaia are: Santa Marinha and São Pedro da Afurada (headquarters), Mafamude and Vilar do Paraíso, Canidelo, Madalena, Gulpilhares and Valadares, Vilar de Andorinho and Oliveira do Douro.
Leisure and Culture :
- Serra do Pilar Church
- Monastery of Serra do Pilar or Monastery of St. Augustine of Serra do Pilar
- Devesas Ceramic Factory
- Monastery of Grijó.
- Municipal auditorium
- Municipal library
- Chapel of the Lord of the Stone
- Casa Barbot (House of Culture)
- Church of the Monastery of Serra do Pilar (World Heritage)
- Monastery of Grijó
- Pedroso Monastery
- Gaia Pier
- Ramos Pinto House-Museum
- Mount of the Virgin
- Gaia Biological Park - Avintes
- Lavandeira Municipal Park
- Luís I Bridge (World Heritage Site)
- Bridge of D. Maria Pia
- St. John’s Bridge
- Arrábida Bridge
- Infantbridge
- Praia da Aguda - Aguda Coastal Station, a zoological park/aquarium.
- Granja Beach
- Miramar Beach
- Holy Ovid
- Serra de Canelas
- Pilar Mountain
- St. Ignatius Zoo (Avintes)
Education:
Being a municipality with a significant area and population, there are numerous public and private educational institutions, for the different age groups.
- 84 kindergartens integrated into the public network
- 115 schools of the 1st cycle of basic education, of which 15 also include 2nd and 3rd cycle.
- 9 secondary schools with 3rd cycle of elementary school
- 2 professional schools
- 7 colleges
- 12 disability support institutions
- Piaget Institute - Cooperative for Integral and Ecological Human Development, C.R.L.
- ISPGaya - Gaya Polytechnic Higher Institute
- IESF - Institute for Higher Financial and Fiscal Studies
- ISLA - Polytechnic Institute of Management and Technology
- Gaia Conservatory of Music
Don’t miss this opportunity.
Contact
Duplex House 2 Bedrooms
Castelo de Gaia, Santa Marinha e São Pedro da Afurada, Vila Nova de Gaia, Distrito do Porto
Under construction · 223m²
With Garage
buy
780.000 €
With a unique and odd layout over the Douro River and the City of Porto this T2 Duplex exceeds the highest expectations.
Generous areas and finishes of the highest quality, with details of refinement in all areas of the house.
Marble floors and lambris, minimalist frames and green roofs are just some of the many details that make up this unique villa.
This villa is distributed over three floors.
On the ground floor, a large living room with thirty square meters.
The dining room and a practical open space kitchen are 20 square metres.
Outside, a green balcony and a garden surround the north and west fronts.
On the upper floor two fantastic suites with built-in wardrobe cabinets and a fantastic balcony of fourteen square meters.
Come and be amazed by the fantastic finishes:
PRIVATE AND INTERIOR AREAS
Floors. -Lajetas in Yellow Granite
balcony
Suspended ceilings on AQUAPANEL OUTDOOR cement plates or equivalents.
Painting of exterior ceilings, with aqueous paint.
Guards - Structure of bars and rods in carbon steel with finish
Lacquered
Terraces
Floors - Granite slabs of large dimensions and irregular shape
Suspended ceilings on AQUAPANEL OUTDOOR cement plates or
Equivalent. Painting of exterior ceilings, with aqueous paint.
ROOMS ROOMS AND CIRCULATIONS
Floor - oak wood of ’SILVAS’ or equivalent.
Skirting boards - Solid lacquered oak wood skirting boards
Walls - Plaster with tinned finish Painting with aqueous paint
Paneled in wood coated with oak wood sheet with lacquered finish.
Ceilings - Painted Plaster plaster
Cabinets - Wardrobes in Hydrofugo MDF with oak wood leaf interiors and doors lined with washed oak wood sheet
Doors - Door with solid wood structure finished in lacquered MDF and lacquered solid wood beadings
Kitchens
Pavement - Lioz Natural Stone
Walls - Lioz Natural Stone
Ceilings - painted plasterboard
Cabinets - Cabinets in Hydrofugue MDF with lacquered finish and melamine interiors
Countertop - Compact quartz type ZEMENT ICE from COMPAC or equivalent.
equipment
Siemens oven or equivalent.
’Siemens’ encastrable hood or equivalent.
Induction plate of ’Siemens’ or equivalent
’Siemens’ dishwasher or equivalent.
Siemens refrigerator or equivalent.
’SIEMENS’ washing machine or equivalent.
’RODI’ dishwasher or equivalent, with mixer and valve cover ’INVISIBLE’ recessed.
laundry
Pavement - Lioz Natural Stone
Walls - Lioz\ Natural Stone
Cabinets - Cabinets in Hydrofugo MDF with lacquered finish and interiors
in melamine
SANITARIES INCTIONS
Pavement - Lioz Natural Stone
Walls - Lioz Natural Stone
Bench - Lioz Natural Stone
Ceilings - Painted Plaster plaster
Shower base - Lioz Natural Stone with drain grate in the same material
Equipment - Suspended toilet with catalano soft-close cover or equivalent
Bidet suspended from CATALANO or equivalent
CATALANO landing washbasin or equivalent
OFA bidet mixer tap or equivalent
OFA washbasin mixer tap or equivalent
OFA 2-exit shower set
exterior
Facades -Thermal insulation type ETICS
Window frames - minimalist in aluminum plated with double glazing
Blinds - Electric laminated, represtor alupac 100 C
Roof - Landscaped flat with zinc plate finishs
OUTDOOR CIRCULATION ZONES
Floor - granite microcube Yellow Stones
ENTRANCE HALLS
Floor - Marble Floor Creme Marfil
Walls - Plaster with tinned finish | Lambrim in Marble Creme Marfil
Ceilings - Painted Plaster plaster
Entry Door - glass with carbon steel structure
Door sander - in yellow granite blocks
stairs
Self-leveling concrete floor painted in dark gray and matt finish
MARBLE CREAM MARFIL
Walls - Plaster with tinned finish
Lambrim in Marble CREME MARFIL
Guards - Handrails and guards in structure of bars and rods in carbon steel.
FLOOR ING
Floor - Marble Creme Marfil
Walls - Plaster with tinned finish. | Lambrim in Marble Creme Marfil
Fire Doors - VICAIMA or equivalent coated with natural lacquered oak wood leaf
Door slat - in Natural Stone Lioz
GARAGE AND STORAGE
Floors - Self-leveling concrete painted in dark grey and mattfinish
Walls - Plaster with sanded finish
Gates - Sectioned garage gates of type ’Hormann’ or equivalent
EQUIPMENT AND INFRASTRUCTURE
Elevators - Electric lift of the ’Schmitt + Sohn’ or equivalent, of nominal load of 630 kg with capacity for 8 people
Equipment - Mitsubishi brand air conditioning or equivalent
DAIKIN hot water heat pump or equivalent.
MDESIGN type gas heat recovery or equivalent.
Security - GIRA/ECS video intercom system or equivalent with camera, audio, numerical code and information.
Fire detection center
Communications - Structured Fiber Optic Voice and Data Network
Features
Divisions:
Balconies, Game Room, Open Space, Laundry, Lobby, Basement
Surrounding Area:
View of Rio, City View, Pharmacy, Parking, Gated Community, Near the beach, Public Transport, Police, Hypermarket, Green Spaces, School, City Center, Highway
equipment:
Sound proofing, Fire Door, Armored Door, High Security Door, Place for motorcycle, Wi-Fi connection, Boiler, Natural Gas, Fire Detector, Electric Gate, Elevator, Video Intercom
Extra:
Built-in Lighting, Building
Infrastructure:
Horizontal Property, Reduced Mobility Access, Storage Room, Garden, Garage, Terrace
Generous areas and finishes of the highest quality, with details of refinement in all areas of the house.
Marble floors and lambris, minimalist frames and green roofs are just some of the many details that make up this unique villa.
This villa is distributed over three floors.
On the ground floor, a large living room with thirty square meters.
The dining room and a practical open space kitchen are 20 square metres.
Outside, a green balcony and a garden surround the north and west fronts.
On the upper floor two fantastic suites with built-in wardrobe cabinets and a fantastic balcony of fourteen square meters.
Come and be amazed by the fantastic finishes:
PRIVATE AND INTERIOR AREAS
Floors. -Lajetas in Yellow Granite
balcony
Suspended ceilings on AQUAPANEL OUTDOOR cement plates or equivalents.
Painting of exterior ceilings, with aqueous paint.
Guards - Structure of bars and rods in carbon steel with finish
Lacquered
Terraces
Floors - Granite slabs of large dimensions and irregular shape
Suspended ceilings on AQUAPANEL OUTDOOR cement plates or
Equivalent. Painting of exterior ceilings, with aqueous paint.
ROOMS ROOMS AND CIRCULATIONS
Floor - oak wood of ’SILVAS’ or equivalent.
Skirting boards - Solid lacquered oak wood skirting boards
Walls - Plaster with tinned finish Painting with aqueous paint
Paneled in wood coated with oak wood sheet with lacquered finish.
Ceilings - Painted Plaster plaster
Cabinets - Wardrobes in Hydrofugo MDF with oak wood leaf interiors and doors lined with washed oak wood sheet
Doors - Door with solid wood structure finished in lacquered MDF and lacquered solid wood beadings
Kitchens
Pavement - Lioz Natural Stone
Walls - Lioz Natural Stone
Ceilings - painted plasterboard
Cabinets - Cabinets in Hydrofugue MDF with lacquered finish and melamine interiors
Countertop - Compact quartz type ZEMENT ICE from COMPAC or equivalent.
equipment
Siemens oven or equivalent.
’Siemens’ encastrable hood or equivalent.
Induction plate of ’Siemens’ or equivalent
’Siemens’ dishwasher or equivalent.
Siemens refrigerator or equivalent.
’SIEMENS’ washing machine or equivalent.
’RODI’ dishwasher or equivalent, with mixer and valve cover ’INVISIBLE’ recessed.
laundry
Pavement - Lioz Natural Stone
Walls - Lioz\ Natural Stone
Cabinets - Cabinets in Hydrofugo MDF with lacquered finish and interiors
in melamine
SANITARIES INCTIONS
Pavement - Lioz Natural Stone
Walls - Lioz Natural Stone
Bench - Lioz Natural Stone
Ceilings - Painted Plaster plaster
Shower base - Lioz Natural Stone with drain grate in the same material
Equipment - Suspended toilet with catalano soft-close cover or equivalent
Bidet suspended from CATALANO or equivalent
CATALANO landing washbasin or equivalent
OFA bidet mixer tap or equivalent
OFA washbasin mixer tap or equivalent
OFA 2-exit shower set
exterior
Facades -Thermal insulation type ETICS
Window frames - minimalist in aluminum plated with double glazing
Blinds - Electric laminated, represtor alupac 100 C
Roof - Landscaped flat with zinc plate finishs
OUTDOOR CIRCULATION ZONES
Floor - granite microcube Yellow Stones
ENTRANCE HALLS
Floor - Marble Floor Creme Marfil
Walls - Plaster with tinned finish | Lambrim in Marble Creme Marfil
Ceilings - Painted Plaster plaster
Entry Door - glass with carbon steel structure
Door sander - in yellow granite blocks
stairs
Self-leveling concrete floor painted in dark gray and matt finish
MARBLE CREAM MARFIL
Walls - Plaster with tinned finish
Lambrim in Marble CREME MARFIL
Guards - Handrails and guards in structure of bars and rods in carbon steel.
FLOOR ING
Floor - Marble Creme Marfil
Walls - Plaster with tinned finish. | Lambrim in Marble Creme Marfil
Fire Doors - VICAIMA or equivalent coated with natural lacquered oak wood leaf
Door slat - in Natural Stone Lioz
GARAGE AND STORAGE
Floors - Self-leveling concrete painted in dark grey and mattfinish
Walls - Plaster with sanded finish
Gates - Sectioned garage gates of type ’Hormann’ or equivalent
EQUIPMENT AND INFRASTRUCTURE
Elevators - Electric lift of the ’Schmitt + Sohn’ or equivalent, of nominal load of 630 kg with capacity for 8 people
Equipment - Mitsubishi brand air conditioning or equivalent
DAIKIN hot water heat pump or equivalent.
MDESIGN type gas heat recovery or equivalent.
Security - GIRA/ECS video intercom system or equivalent with camera, audio, numerical code and information.
Fire detection center
Communications - Structured Fiber Optic Voice and Data Network
Features
Divisions:
Balconies, Game Room, Open Space, Laundry, Lobby, Basement
Surrounding Area:
View of Rio, City View, Pharmacy, Parking, Gated Community, Near the beach, Public Transport, Police, Hypermarket, Green Spaces, School, City Center, Highway
equipment:
Sound proofing, Fire Door, Armored Door, High Security Door, Place for motorcycle, Wi-Fi connection, Boiler, Natural Gas, Fire Detector, Electric Gate, Elevator, Video Intercom
Extra:
Built-in Lighting, Building
Infrastructure:
Horizontal Property, Reduced Mobility Access, Storage Room, Garden, Garage, Terrace
Contact
House 2 Bedrooms Duplex
Santa Marinha e São Pedro da Afurada, Vila Nova de Gaia, Distrito do Porto
Under construction · 223m²
With Garage
buy
780.000 €
2 bedroom semi-detached house with two suites in which the social area consists of a hall, common room with an extension of a 65 square meter terrace, fully equipped kitchen, laundry room and guest bathroom.
In the private area, we have two suites, both with access to a 13m2 balcony.
Garage for 2 cars.
The Quinta de São Marcos condominium, on the terraces on the south bank of the Douro River, with modern architecture, will provide absolute comfort and well-being and stunning views over the Douro River and the city of Porto.
It will have 3 houses and 23 apartments of types T1 to T4 with areas between 72m2 and 288m2, in a closed condominium totaling 5,000m2, with living room spaces and condominium gym and outdoor garden where you can live with stories passed in the ruins of the Gaia Castle.
In large spaces, it has superior quality finishes with oak wood floors, marble, air conditioning, heat pump, solar panels, stove, Cortizo frames, video intercom and Siemens equipment.
In the private area, we have two suites, both with access to a 13m2 balcony.
Garage for 2 cars.
The Quinta de São Marcos condominium, on the terraces on the south bank of the Douro River, with modern architecture, will provide absolute comfort and well-being and stunning views over the Douro River and the city of Porto.
It will have 3 houses and 23 apartments of types T1 to T4 with areas between 72m2 and 288m2, in a closed condominium totaling 5,000m2, with living room spaces and condominium gym and outdoor garden where you can live with stories passed in the ruins of the Gaia Castle.
In large spaces, it has superior quality finishes with oak wood floors, marble, air conditioning, heat pump, solar panels, stove, Cortizo frames, video intercom and Siemens equipment.
Contact
Duplex House 2 Bedrooms Duplex
Santa Marinha e São Pedro da Afurada, Vila Nova de Gaia, Distrito do Porto
New · 117m²
buy
600.800 €
New Apartment T2 Duplex next to Cais de Gaia, with a fantastic private garden of 35.56m2!
This apartment consists of open space kitchen, full bathroom support to the social area and two suites with access to a balcony.
New luxury development next to Cais de Gaia.
This development is located on the banks of the Douro River with its south-facing façade, allowing you to have an excellent sun exposure and splendid views of the river and the city.
The timeless elegance of this unique and exclusive Enterprise in Gaia comes from a rehabilitation project of an 18th century building that preserves many of its unique architectural features.
The project consists of 2 autonomous buildings, the renovated Palace and a new structure, separated by a magnificent internal private garden. Within the renovated Palace, most units include mezzanines enhancing the original double-high ceilings.
Apartments range from 41.18 to 148.35 m2, with studios, one bedroom units and two bedrooms.
All apartments are equipped in the kitchen with BOSCH appliances. Double-glazed frames for maximum thermal and acoustic insulation comfort.
Situated next to Cais de Gaia, this development benefits from its proximity to public transport, with the metro 350 meters away, and also from its proximity to restaurants, commerce and services.
The historic city of Porto is one of the oldest cities in Europe. This region is also famous all over the world because of its wines, which are produced and stored along the banks of the Douro River.
This real estate asset benefits from the possibility of being purchased for Gold Visa.
Work completed in the first quarter of 2023.
This apartment consists of open space kitchen, full bathroom support to the social area and two suites with access to a balcony.
New luxury development next to Cais de Gaia.
This development is located on the banks of the Douro River with its south-facing façade, allowing you to have an excellent sun exposure and splendid views of the river and the city.
The timeless elegance of this unique and exclusive Enterprise in Gaia comes from a rehabilitation project of an 18th century building that preserves many of its unique architectural features.
The project consists of 2 autonomous buildings, the renovated Palace and a new structure, separated by a magnificent internal private garden. Within the renovated Palace, most units include mezzanines enhancing the original double-high ceilings.
Apartments range from 41.18 to 148.35 m2, with studios, one bedroom units and two bedrooms.
All apartments are equipped in the kitchen with BOSCH appliances. Double-glazed frames for maximum thermal and acoustic insulation comfort.
Situated next to Cais de Gaia, this development benefits from its proximity to public transport, with the metro 350 meters away, and also from its proximity to restaurants, commerce and services.
The historic city of Porto is one of the oldest cities in Europe. This region is also famous all over the world because of its wines, which are produced and stored along the banks of the Douro River.
This real estate asset benefits from the possibility of being purchased for Gold Visa.
Work completed in the first quarter of 2023.
Contact
See more Properties for Sale, Houses in Vila Nova de Gaia, Santa Marinha e São Pedro da Afurada
Bedrooms
Zones
Can’t find the property you’re looking for?
