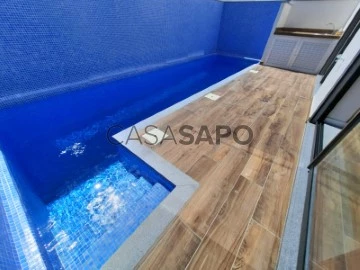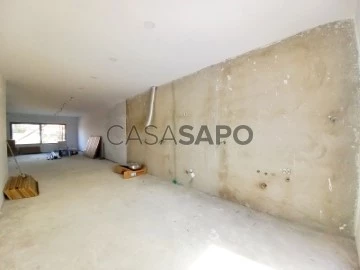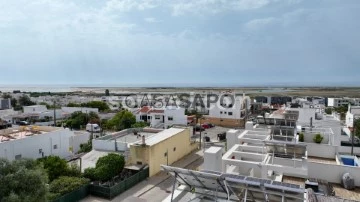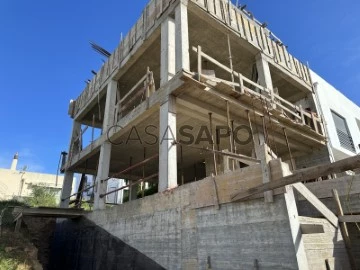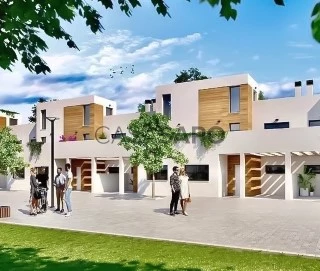Houses
3
Price
More filters
6 Properties for Sale, Houses 3 Bedrooms with more photos, Under construction, in Olhão, near Public Transportation
Order by
More photos
House 3 Bedrooms
Fuseta, Moncarapacho e Fuseta, Olhão, Distrito de Faro
Under construction · 150m²
With Swimming Pool
buy
680.000 €
Modern villas with pool and terraces with sea view.
Domotica, surveillance cameras, fire detection, floating floor with heating, electric blinds, air conditioning, towel warmers, sanitary ware suspended. High quality finishes and noble materials.
In a region of rare beauty, close to the beach and the island of Fuseta, 15 minutes from the international airport and with easy access to the A22 and 20 minutes from Spain.
Domotica, surveillance cameras, fire detection, floating floor with heating, electric blinds, air conditioning, towel warmers, sanitary ware suspended. High quality finishes and noble materials.
In a region of rare beauty, close to the beach and the island of Fuseta, 15 minutes from the international airport and with easy access to the A22 and 20 minutes from Spain.
Contact
House 3 Bedrooms
Quelfes, Olhão, Distrito de Faro
Under construction · 148m²
buy
490.000 €
Modern 3 bedroom townhouses under construction in the center of Olhão.
Endowed with a great quality of construction, the villa includes high quality construction materials of which we highlight the acoustic insulation as well as the thermal in order to optimize its comfort and economy.
Currently under construction it is in the finishing phase.
At the level of finishes we can highlight the equipped kitchens, suspended crockery in the sanitary facilities, electric shutters, floating wooden floor in the rooms, double glazing, etc ...
The ground floor consists of living room and kitchen in a concept of open space, bedroom, toilet and a storage room.
The 1st floor consists of three bedrooms, one en suite, one bathroom and two balconies.
On the roof we find a large laser space to enjoy the Algarve sun.
Olhão, cubist city with its roots of old fishing village with several examples of unique architecture in the Algarve. Famous for its restoration, it has a local gastronomy, made based on the best that the sea and the land have to offer. The Ria Formosa, with a natural beauty, crystal clear waters, being considered a natural treasure of this region, habitat of unique fauna and flora. Relax on the islands, with almost deserted beaches. You can’t miss the Olhão Market, next to the riverside area, where you will find fresh fish, vegetables and local fruits.
With excellent location this villa is close to all shops and services.
In the real estate market since 2002, RedeReal provides a comprehensive service in real estate mediation, and we take care of the entire sales process.
In the case of bank credit we take care of the whole process, including the mandatory insurance. Answer in a short time. No associated costs. (Credit Intermediaries License No. 4546).
Don’t miss this great opportunity.
Excellent property to reside or for investment.
Endowed with a great quality of construction, the villa includes high quality construction materials of which we highlight the acoustic insulation as well as the thermal in order to optimize its comfort and economy.
Currently under construction it is in the finishing phase.
At the level of finishes we can highlight the equipped kitchens, suspended crockery in the sanitary facilities, electric shutters, floating wooden floor in the rooms, double glazing, etc ...
The ground floor consists of living room and kitchen in a concept of open space, bedroom, toilet and a storage room.
The 1st floor consists of three bedrooms, one en suite, one bathroom and two balconies.
On the roof we find a large laser space to enjoy the Algarve sun.
Olhão, cubist city with its roots of old fishing village with several examples of unique architecture in the Algarve. Famous for its restoration, it has a local gastronomy, made based on the best that the sea and the land have to offer. The Ria Formosa, with a natural beauty, crystal clear waters, being considered a natural treasure of this region, habitat of unique fauna and flora. Relax on the islands, with almost deserted beaches. You can’t miss the Olhão Market, next to the riverside area, where you will find fresh fish, vegetables and local fruits.
With excellent location this villa is close to all shops and services.
In the real estate market since 2002, RedeReal provides a comprehensive service in real estate mediation, and we take care of the entire sales process.
In the case of bank credit we take care of the whole process, including the mandatory insurance. Answer in a short time. No associated costs. (Credit Intermediaries License No. 4546).
Don’t miss this great opportunity.
Excellent property to reside or for investment.
Contact
Town House 3 Bedrooms
Fuseta, Moncarapacho e Fuseta, Olhão, Distrito de Faro
Under construction · 150m²
With Swimming Pool
buy
680.000 €
Discover your perfect getaway in Fuseta!
This incredible three storey house, has a stunning terrace with sea view. It has three carefully designed bedrooms offering a perfect combination of tranquility with close distance to the sea.
On the ground floor there is a spacious bedroom with one bathroom, perfect for guests or as a private office.
The living room and kitchen are integrated in an elegant way, providing a welcoming and functional environment for the family.
On the first floor there are two bedrooms en-suite with a wonderful and private space to relax.
From the balcony you have a stunning view of the surroundings, allowing you to enjoy the sea breeze and the natural beauty.
There is also a wonderful terrace at the top, where you can enjoy unforgettable moments with friends and family.
Imagine enjoying a stunning sunset whilst dining, or simply relaxing on a sun lounger whilst soaking up the sun and admiring the sea view.
The property also has a private swimming pool, where you can cool off on hot summer days, including private parking for better comfort.
Don´t miss the opportunity to live in this wonderful place so close to the sea.
The main attraction off the city is the beach, with calm crystal-clear waters, ideal to enjoy sunny days.
It also offers a variety of restaurants and bars, where you can enjoy delicious local cuisine, with traditional dishes based on fish and fresh seafood.
If you are looking for a peaceful place, with beautiful beaches and an authentic atmosphere, Fuseta is the ideal destination!
Come to view this extraordinary property, located just seven hundred meters from the stunning Praia da Fuseta.
Don´t miss this opportunity!
This incredible three storey house, has a stunning terrace with sea view. It has three carefully designed bedrooms offering a perfect combination of tranquility with close distance to the sea.
On the ground floor there is a spacious bedroom with one bathroom, perfect for guests or as a private office.
The living room and kitchen are integrated in an elegant way, providing a welcoming and functional environment for the family.
On the first floor there are two bedrooms en-suite with a wonderful and private space to relax.
From the balcony you have a stunning view of the surroundings, allowing you to enjoy the sea breeze and the natural beauty.
There is also a wonderful terrace at the top, where you can enjoy unforgettable moments with friends and family.
Imagine enjoying a stunning sunset whilst dining, or simply relaxing on a sun lounger whilst soaking up the sun and admiring the sea view.
The property also has a private swimming pool, where you can cool off on hot summer days, including private parking for better comfort.
Don´t miss the opportunity to live in this wonderful place so close to the sea.
The main attraction off the city is the beach, with calm crystal-clear waters, ideal to enjoy sunny days.
It also offers a variety of restaurants and bars, where you can enjoy delicious local cuisine, with traditional dishes based on fish and fresh seafood.
If you are looking for a peaceful place, with beautiful beaches and an authentic atmosphere, Fuseta is the ideal destination!
Come to view this extraordinary property, located just seven hundred meters from the stunning Praia da Fuseta.
Don´t miss this opportunity!
Contact
House 3 Bedrooms Triplex
Moncarapacho e Fuseta, Olhão, Distrito de Faro
Under construction · 256m²
With Garage
buy
630.000 €
Magnificent modern design villa with swimming pool and panoramic elevator!
In this stunning villa you can find on the ground floor a garage with direct access to the interior of the house, a beautiful courtyard, an entrance hall, a spacious laundry room, a storage area, a guest toilet, a staircase and an exquisite panoramic elevator.
When going up to the 1st floor we find the heart of the house in a large and bright open space living room and kitchen, 1 guest toilet, staircase, elevator and a wonderful patio measuring more than 100 m2 featuring a fantastic swimming pool.
On the second floor of this project there are three large bedrooms with wardrobes, one of which is en-suite, a bathroom and a balcony, to which two bedrooms have access, overlooking the backyard and pool.
This project also has a wonderful roof top with distant sea views, where you can enjoy the excellent Algarve climate.
This house is under construction so you can choose the finishes to your liking.
Located in the most prestigious urbanization of Moncarapacho, surrounded by a peaceful and familiar environment, this magnificent villa is located close to the center of the town, where you can access all amenities such as schools, pharmacy, public transport, market, hypermarket, banks, shopping areas leisure and others.
This villa is located just 20 minutes from Faro International Airport, easily accessible via the National N125 or motorway and 4 km from Fuseta beach and other beautiful islands.
Casas do Sotavento is at your disposal to help you through the entire process, from selling your current property, if applicable, to purchasing your new home, even if you need credit!
Book your visit with us now and come and see your dream home!
*** Illustrative Virtual Visit***
In this stunning villa you can find on the ground floor a garage with direct access to the interior of the house, a beautiful courtyard, an entrance hall, a spacious laundry room, a storage area, a guest toilet, a staircase and an exquisite panoramic elevator.
When going up to the 1st floor we find the heart of the house in a large and bright open space living room and kitchen, 1 guest toilet, staircase, elevator and a wonderful patio measuring more than 100 m2 featuring a fantastic swimming pool.
On the second floor of this project there are three large bedrooms with wardrobes, one of which is en-suite, a bathroom and a balcony, to which two bedrooms have access, overlooking the backyard and pool.
This project also has a wonderful roof top with distant sea views, where you can enjoy the excellent Algarve climate.
This house is under construction so you can choose the finishes to your liking.
Located in the most prestigious urbanization of Moncarapacho, surrounded by a peaceful and familiar environment, this magnificent villa is located close to the center of the town, where you can access all amenities such as schools, pharmacy, public transport, market, hypermarket, banks, shopping areas leisure and others.
This villa is located just 20 minutes from Faro International Airport, easily accessible via the National N125 or motorway and 4 km from Fuseta beach and other beautiful islands.
Casas do Sotavento is at your disposal to help you through the entire process, from selling your current property, if applicable, to purchasing your new home, even if you need credit!
Book your visit with us now and come and see your dream home!
*** Illustrative Virtual Visit***
Contact
House 3 Bedrooms
Fuseta, Moncarapacho e Fuseta, Olhão, Distrito de Faro
Under construction · 120m²
With Garage
buy
402.000 €
Fantastic 3 bedroom villa located in Fuseta in Olhão, in a very quiet urbanisation that is 1 minute from the beach... Still under construction, this villa comprises, on the ground floor, pergola parking, patio at the entrance, living room, bathroom, equipped kitchen, office/bedroom, large terrace with swimming pool, the 1st floor consists of 2 bedrooms, 1 of which is en suite and a private balcony each, the other two have access to a balcony, The 2nd floor consists of another terrace and its technical area. The entire villa is equipped with home automation, double glazing, electric shutters, thermal break frames, air conditioning, solar panel and finishes with a quality standard of excellence!
Within a radius of 500m it also has a range of services such as a health centre, pharmacy, banks, pastry shops, schools, kindergartens, beach, campsite, etc...
Descriptive memorandum:
FOUNDATION AND STRUCTURE:
Foundation through footings and braced beams of reinforced concrete in frame structure and forged SOLID SLABS in reinforced concrete. Typology and definitive dimensions according to the specifications of the geotechnical study of the terrain and criteria of design and structural calculation.
FACADES:
Main: Double leaf façade with intermediate chamber. Monolayer exterior finish, thin layer on perforated brick outer sheet and interior plasterboard partition cladding with rock wool insulation.
CANOPIES AND SOLARIUMS:
Walkable terraces and roofs without ventilation, executed with a slope formation layer, waterproofing with a protected asphalt blanket, extruded polystyrene thermal insulation panel and flooring with a 14*28 non-slip tile finish.
INTERIOR DIVISIONS:
Partition walls between houses and common areas composed of a half-time brick or concrete block wall with plaster on one side and painted with plastic paint.
Interior divisions within each house with plasterboard partition with rock wool insulation and painted with plastic paint.
INSULATION:
Insulation of facades by means of mineral wool panels, in accordance with the requirements of the CTE.
On the roof, a thermal insulation panel made of high-density extruded polystyrene or airburg will be placed.
Special attention will be paid to the insulation and glazing of the facades to achieve maximum interior comfort and an energy rating in accordance with the applicable regulations.
COATINGS:
Flooring: Complete interior flooring of the villas with AC5 type wood laminate flooring and white lacquered MDF wood skirting board or imitation wood stoneware.
Kitchens and bathrooms in rectified porcelain stoneware. Brands Porcelanosa, Newker,
Saloni or similar.
Terrace and solarium with 14*28 non-slip tile flooring.
Flooring of common areas and stair treads in natural stone or porcelain material.
Non-slip finish for exteriors.
Tiles: Porcelain tile in the bathrooms coated up to 1.50. Kitchens without tiles.
Ceilings: Through a false ceiling in escaiola or plasterboard laminated plaster.
Walls: Finish the interior walls with washable plastic paint, white and
with special additives in wetlands.
FRAMES:
Semi-solid interior doors with horizontal stripes, swing or sliding type according to the plans, made of MDF wood lacquered in white and joint coverings also lacquered in white. Satin nickel-plated brass fittings.
Sliding or swing cabinet fronts, with a design similar to that of passage doors. Interior of the cabinets is coated, with a luggage section and a hanging bar.
Access to the house through a security door, armoured type with double steel plate reinforcement, fixing brackets and three fixing and closing points.
The exterior frames of the villa will be in white or grey PVC of top quality brands, with thermal bridge break and double glazing with dehydrated air chamber. Variable opening system depending on the plants. Electric blinds in the living room and bedrooms.
*Optional: partitions in the bathrooms.
SANITARY WARE AND TAPS:
Sanitary ware will be made of glazed ceramic of the brand Jacob Delafon, Roca, Porcelanosa, Teka or similar, according to availability.
Resin shower trays with dimensions according to the plants.
The taps will be Grohe, Roca or similar, depending on the availability of
stock and the updated catalogue.
KITCHEN:
Kitchen equipped with top quality brand appliances. Silestone worktop.
GAS INSTALLATION:
Installation of gas connections and point in the kitchen in accordance with the regulations applicable to the area.
PLUMBING:
Installation of plumbing and sanitation in accordance with the CTE and applicable standards. Cold and hot water supply through sanitary cross-linked polyethylene pipes and PVC sewers. Sockets for washing machine and dishwasher.
Production of domestic hot water with hybrid renewable energy equipment and support system.
ELECTRICIDAD:
Complete electrical installation of the house carried out in accordance with the Low Voltage Electrotechnical Regulation and other mandatory standards. Top quality electrical materials, Simon, Niessen or similar.
AIR CONDITIONING:
Centralized pre-installation of air conditioning (cold-heat) by ducts.
*Optional: Centralized installation of air conditioning (cold-heat) by ducts and DHW production.
TELECOMMUNICATIONS:
The villa has television, telephone and internet sockets in the living room, kitchen and bedrooms.
*Optional: TV socket for the outside in the patio and solarium terraces.
INNER COURTYARD:
Swimming pools finished in gresite.
* Both the plants and the descriptive memory are indicative and may undergo minor changes.
Schedule a visit and come and see your future home...
Within a radius of 500m it also has a range of services such as a health centre, pharmacy, banks, pastry shops, schools, kindergartens, beach, campsite, etc...
Descriptive memorandum:
FOUNDATION AND STRUCTURE:
Foundation through footings and braced beams of reinforced concrete in frame structure and forged SOLID SLABS in reinforced concrete. Typology and definitive dimensions according to the specifications of the geotechnical study of the terrain and criteria of design and structural calculation.
FACADES:
Main: Double leaf façade with intermediate chamber. Monolayer exterior finish, thin layer on perforated brick outer sheet and interior plasterboard partition cladding with rock wool insulation.
CANOPIES AND SOLARIUMS:
Walkable terraces and roofs without ventilation, executed with a slope formation layer, waterproofing with a protected asphalt blanket, extruded polystyrene thermal insulation panel and flooring with a 14*28 non-slip tile finish.
INTERIOR DIVISIONS:
Partition walls between houses and common areas composed of a half-time brick or concrete block wall with plaster on one side and painted with plastic paint.
Interior divisions within each house with plasterboard partition with rock wool insulation and painted with plastic paint.
INSULATION:
Insulation of facades by means of mineral wool panels, in accordance with the requirements of the CTE.
On the roof, a thermal insulation panel made of high-density extruded polystyrene or airburg will be placed.
Special attention will be paid to the insulation and glazing of the facades to achieve maximum interior comfort and an energy rating in accordance with the applicable regulations.
COATINGS:
Flooring: Complete interior flooring of the villas with AC5 type wood laminate flooring and white lacquered MDF wood skirting board or imitation wood stoneware.
Kitchens and bathrooms in rectified porcelain stoneware. Brands Porcelanosa, Newker,
Saloni or similar.
Terrace and solarium with 14*28 non-slip tile flooring.
Flooring of common areas and stair treads in natural stone or porcelain material.
Non-slip finish for exteriors.
Tiles: Porcelain tile in the bathrooms coated up to 1.50. Kitchens without tiles.
Ceilings: Through a false ceiling in escaiola or plasterboard laminated plaster.
Walls: Finish the interior walls with washable plastic paint, white and
with special additives in wetlands.
FRAMES:
Semi-solid interior doors with horizontal stripes, swing or sliding type according to the plans, made of MDF wood lacquered in white and joint coverings also lacquered in white. Satin nickel-plated brass fittings.
Sliding or swing cabinet fronts, with a design similar to that of passage doors. Interior of the cabinets is coated, with a luggage section and a hanging bar.
Access to the house through a security door, armoured type with double steel plate reinforcement, fixing brackets and three fixing and closing points.
The exterior frames of the villa will be in white or grey PVC of top quality brands, with thermal bridge break and double glazing with dehydrated air chamber. Variable opening system depending on the plants. Electric blinds in the living room and bedrooms.
*Optional: partitions in the bathrooms.
SANITARY WARE AND TAPS:
Sanitary ware will be made of glazed ceramic of the brand Jacob Delafon, Roca, Porcelanosa, Teka or similar, according to availability.
Resin shower trays with dimensions according to the plants.
The taps will be Grohe, Roca or similar, depending on the availability of
stock and the updated catalogue.
KITCHEN:
Kitchen equipped with top quality brand appliances. Silestone worktop.
GAS INSTALLATION:
Installation of gas connections and point in the kitchen in accordance with the regulations applicable to the area.
PLUMBING:
Installation of plumbing and sanitation in accordance with the CTE and applicable standards. Cold and hot water supply through sanitary cross-linked polyethylene pipes and PVC sewers. Sockets for washing machine and dishwasher.
Production of domestic hot water with hybrid renewable energy equipment and support system.
ELECTRICIDAD:
Complete electrical installation of the house carried out in accordance with the Low Voltage Electrotechnical Regulation and other mandatory standards. Top quality electrical materials, Simon, Niessen or similar.
AIR CONDITIONING:
Centralized pre-installation of air conditioning (cold-heat) by ducts.
*Optional: Centralized installation of air conditioning (cold-heat) by ducts and DHW production.
TELECOMMUNICATIONS:
The villa has television, telephone and internet sockets in the living room, kitchen and bedrooms.
*Optional: TV socket for the outside in the patio and solarium terraces.
INNER COURTYARD:
Swimming pools finished in gresite.
* Both the plants and the descriptive memory are indicative and may undergo minor changes.
Schedule a visit and come and see your future home...
Contact
House 3 Bedrooms
Moncarapacho, Moncarapacho e Fuseta, Olhão, Distrito de Faro
Under construction · 256m²
With Garage
buy
630.000 €
This beautiful 3 bedroom villa under construction is simply charming!
The villa consists on the ground floor of a garage, laundry room and bathroom, functionality and convenience are guaranteed.
On the ground floor, the open space of the equipped kitchen provides a modern and spacious style for socialising and family meals and also a generous patio and a swimming pool.
On the first floor we find three bedrooms, one of them en suite, and the common bathroom offers the necessary comfort for the whole family. In addition, the terrace overlooking the countryside and partially the sea is the perfect place to relax and enjoy the stunning scenery.
This villa is equipped with a freight lift.
Located in Moncarapacho, just 10 minutes from Olhão and 20 minutes from Faro Airport, this villa offers a convenient and privileged location. The opportunity to live close to the city, but enjoy a peaceful environment with such a beautiful view, is truly unique.
Features:
- Elevator with garage/terrace path;
- Saltwater Pool 6mtsx3mts;
- Garden and barbecue;
- At the laundry/garage level, a completely independent multifunction room equipped with AC and pre-installation for the Cinema Room;
- Carpentry: Lacquered in the colour chosen by the customer;
- Air Conditioning: in all facilities;
- Thermal/Acoustic Insulation: Thermal Brick and 60mm Capoto;
- Location: 5 minutes from the beach;
- Golf: 10 minutes;
- Spain: 30km;
- Access to the Motorway: 5 minutes;
Don’t miss the opportunity to schedule your visit now and become the owner of this wonderful villa soon.
The villa consists on the ground floor of a garage, laundry room and bathroom, functionality and convenience are guaranteed.
On the ground floor, the open space of the equipped kitchen provides a modern and spacious style for socialising and family meals and also a generous patio and a swimming pool.
On the first floor we find three bedrooms, one of them en suite, and the common bathroom offers the necessary comfort for the whole family. In addition, the terrace overlooking the countryside and partially the sea is the perfect place to relax and enjoy the stunning scenery.
This villa is equipped with a freight lift.
Located in Moncarapacho, just 10 minutes from Olhão and 20 minutes from Faro Airport, this villa offers a convenient and privileged location. The opportunity to live close to the city, but enjoy a peaceful environment with such a beautiful view, is truly unique.
Features:
- Elevator with garage/terrace path;
- Saltwater Pool 6mtsx3mts;
- Garden and barbecue;
- At the laundry/garage level, a completely independent multifunction room equipped with AC and pre-installation for the Cinema Room;
- Carpentry: Lacquered in the colour chosen by the customer;
- Air Conditioning: in all facilities;
- Thermal/Acoustic Insulation: Thermal Brick and 60mm Capoto;
- Location: 5 minutes from the beach;
- Golf: 10 minutes;
- Spain: 30km;
- Access to the Motorway: 5 minutes;
Don’t miss the opportunity to schedule your visit now and become the owner of this wonderful villa soon.
Contact
See more Properties for Sale, Houses Under construction, in Olhão
Bedrooms
Zones
Can’t find the property you’re looking for?
