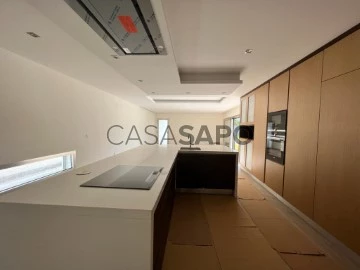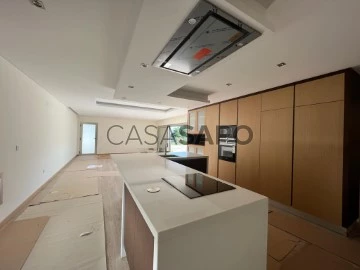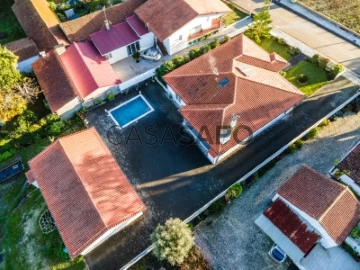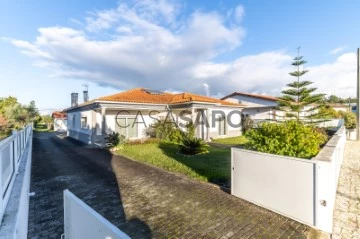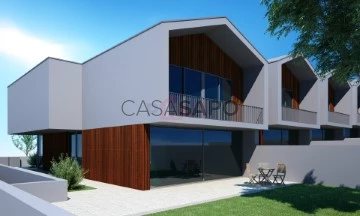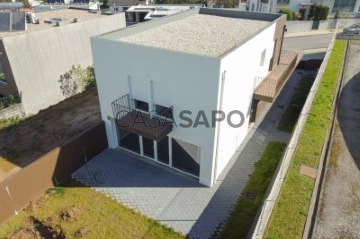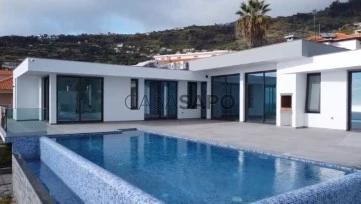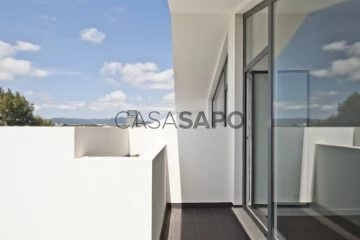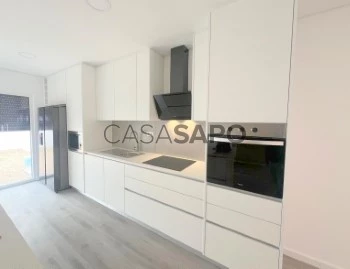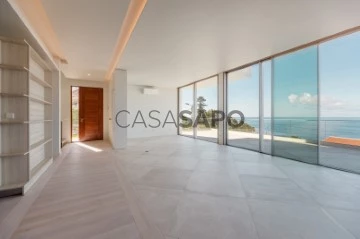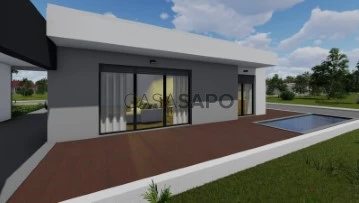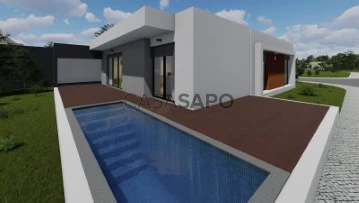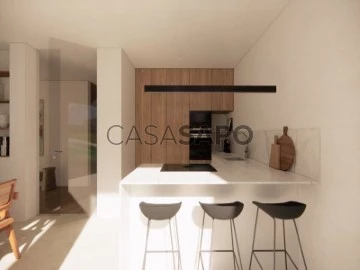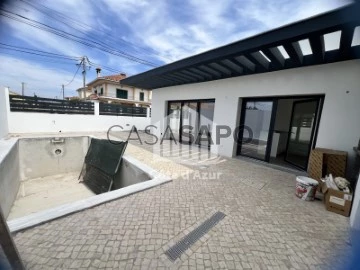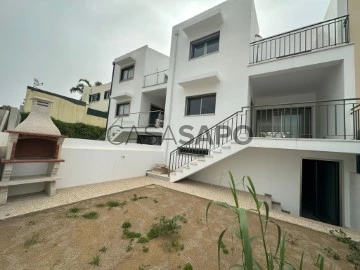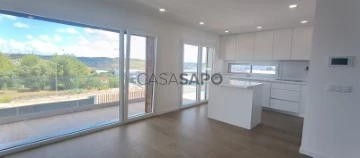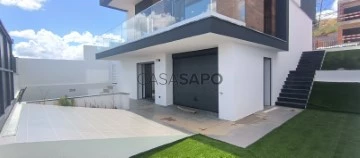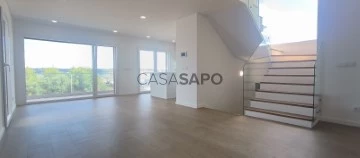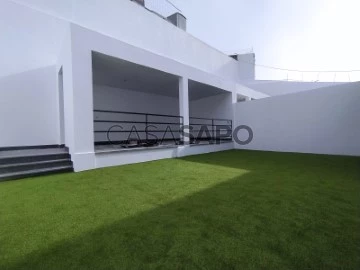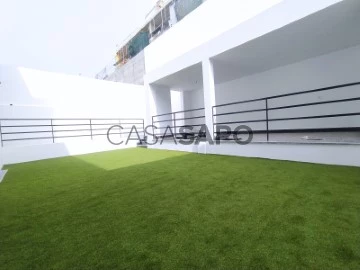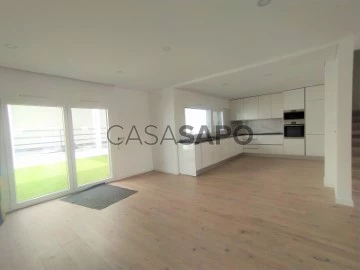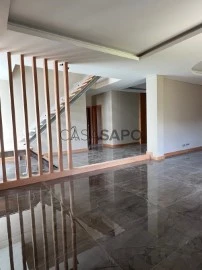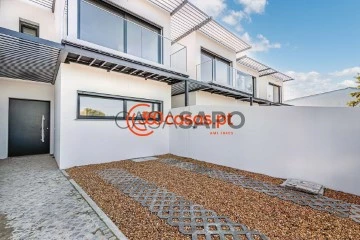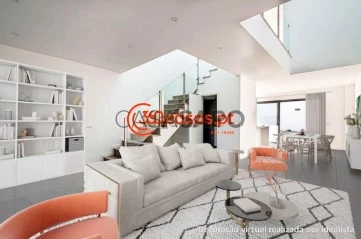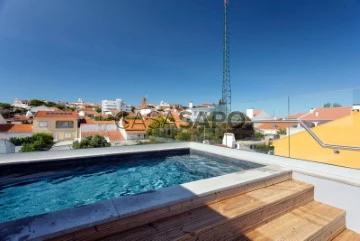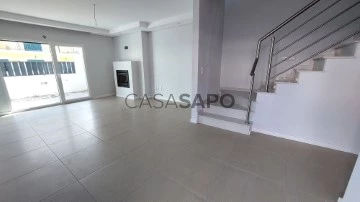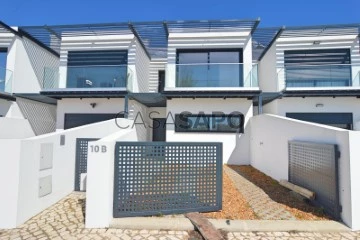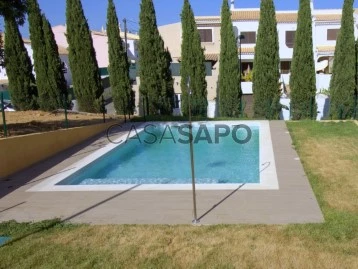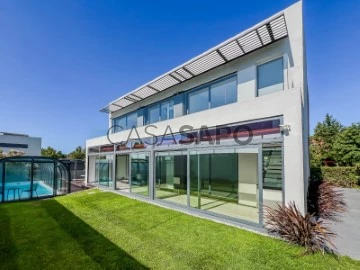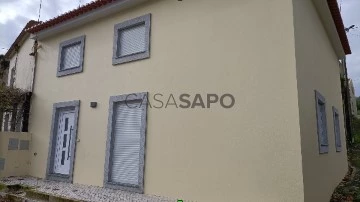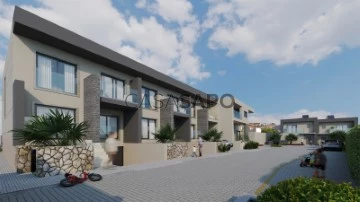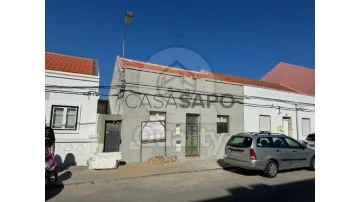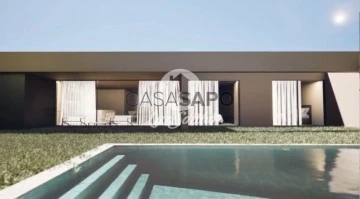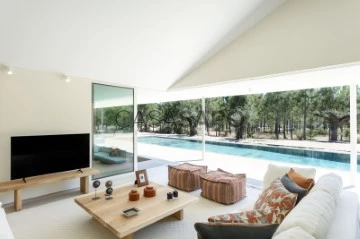Houses
3
Price
More filters
3,232 Properties for Sale, Houses 3 Bedrooms New
Order by
Relevance
Moradia terrea T3 em Antuzede - Coimbra
Detached House 3 Bedrooms
Vila Antuzede, Antuzede e Vil de Matos, Coimbra, Distrito de Coimbra
New · 200m²
With Garage
buy
495.500 €
Descubra o conforto e a praticidade desta magnífica moradia térrea com acabamentos de excelencia.
A moradia é situada num generoso lote de 2700 m², com 50 metros de frente para a estrada. Localizada a menos de 10 minutos da vibrante cidade de Coimbra, esta propriedade oferece um estilo de vida sofisticado e tranquilo.
Características do Imóvel:
Espaços Amplos e Funcionais: Com uma área útil de 200 m² e área bruta de 224 m², a moradia dispõe de 3 quartos, incluindo uma suíte, ideal para acomodar sua família com conforto e privacidade.
Sala e Cozinha em Open Space: Um ambiente integrado e moderno que promove a convivência e maximiza a luminosidade natural.
Casas de Banho: Duas casas de banho bem equipadas, proporcionando funcionalidade e comodidade.
Espaços Externos e Adicionais:
Garagem Versátil: Espaço para estacionamento e possibilidade de conversão em mais um ou dois quartos, escritório ou lavandaria, conforme suas necessidades.
Jardim Espetacular: Um amplo jardim que oferece um oásis de tranquilidade, perfeito para momentos de lazer ao ar livre.
Localização e Acessibilidade:
Proximidade a Serviços: Localizada perto de uma escola e centro de saúde, garantindo fácil acesso a serviços essenciais.
Excelentes Acessos: Facilidade de deslocamento para a cidade e acesso rápido às autoestradas A1 e A14.
Exposição Solar Ideal: Aproveite a excelente exposição solar que inunda a casa de luz natural, tornando-a mais acolhedora e energética.
Acabamentos de Excelência:
Qualidade e Sofisticação: A moradia foi construída com acabamentos de alta qualidade, garantindo durabilidade e uma estética moderna e elegante.
Venha Conhecer Esta Moradia Única!
Esta moradia térrea é a combinação perfeita de exclusividade, conforto e localização privilegiada. Agende uma visita e descubra como esta propriedade pode ser o lar dos seus sonhos, oferecendo um estilo de vida sereno e sofisticado, perto de tudo o que precisa.
Não perca esta oportunidade rara de viver com todo o conforto e requinte, a poucos minutos de Coimbra!
A moradia é situada num generoso lote de 2700 m², com 50 metros de frente para a estrada. Localizada a menos de 10 minutos da vibrante cidade de Coimbra, esta propriedade oferece um estilo de vida sofisticado e tranquilo.
Características do Imóvel:
Espaços Amplos e Funcionais: Com uma área útil de 200 m² e área bruta de 224 m², a moradia dispõe de 3 quartos, incluindo uma suíte, ideal para acomodar sua família com conforto e privacidade.
Sala e Cozinha em Open Space: Um ambiente integrado e moderno que promove a convivência e maximiza a luminosidade natural.
Casas de Banho: Duas casas de banho bem equipadas, proporcionando funcionalidade e comodidade.
Espaços Externos e Adicionais:
Garagem Versátil: Espaço para estacionamento e possibilidade de conversão em mais um ou dois quartos, escritório ou lavandaria, conforme suas necessidades.
Jardim Espetacular: Um amplo jardim que oferece um oásis de tranquilidade, perfeito para momentos de lazer ao ar livre.
Localização e Acessibilidade:
Proximidade a Serviços: Localizada perto de uma escola e centro de saúde, garantindo fácil acesso a serviços essenciais.
Excelentes Acessos: Facilidade de deslocamento para a cidade e acesso rápido às autoestradas A1 e A14.
Exposição Solar Ideal: Aproveite a excelente exposição solar que inunda a casa de luz natural, tornando-a mais acolhedora e energética.
Acabamentos de Excelência:
Qualidade e Sofisticação: A moradia foi construída com acabamentos de alta qualidade, garantindo durabilidade e uma estética moderna e elegante.
Venha Conhecer Esta Moradia Única!
Esta moradia térrea é a combinação perfeita de exclusividade, conforto e localização privilegiada. Agende uma visita e descubra como esta propriedade pode ser o lar dos seus sonhos, oferecendo um estilo de vida sereno e sofisticado, perto de tudo o que precisa.
Não perca esta oportunidade rara de viver com todo o conforto e requinte, a poucos minutos de Coimbra!
Contact
House with garage, oven, 5000 m2 of land with well
Detached House 3 Bedrooms
Cadima, Cantanhede, Distrito de Coimbra
New · 350m²
With Garage
buy
420.000 €
Single storey house with garage, swimming pool, large patio and garden
Composition:
Large living room with 50 m2. Lots of light.
Equipped openspice kitchen.
3 bedrooms all with large fitted wardrobes
1 is suite with walk-in closet
All rooms have balcony doors to the garden
1 pantry.
1 garage with 60 m2, automatic gates.
Barbecue on the terrace and wood oven.
Flat land with 5,000 m2 and drinking water borehole.
Multiple attachments.
Very well kept little forest
Patio with swimming pool.
Of particular note is the proximity to Cantanhede, Tocha beach, Mira beach.
Excellent sun exposure.
The generous areas of the house with particular emphasis on the social areas.
Property with very interesting features.
Very quiet location.
Book your visit.
Composition:
Large living room with 50 m2. Lots of light.
Equipped openspice kitchen.
3 bedrooms all with large fitted wardrobes
1 is suite with walk-in closet
All rooms have balcony doors to the garden
1 pantry.
1 garage with 60 m2, automatic gates.
Barbecue on the terrace and wood oven.
Flat land with 5,000 m2 and drinking water borehole.
Multiple attachments.
Very well kept little forest
Patio with swimming pool.
Of particular note is the proximity to Cantanhede, Tocha beach, Mira beach.
Excellent sun exposure.
The generous areas of the house with particular emphasis on the social areas.
Property with very interesting features.
Very quiet location.
Book your visit.
Contact
Semi-Detached House 3 Bedrooms
Guilhufe e Urrô, Penafiel
New
buy
395.000 €
Novidade em vendas | Penafiel Guilhufe
Situadas a 15 minutos do Porto e junto ao nó da auto estrada A4 Porto -Amarante.
Tipo T 3 ( 3 suítes ) e T 4( 4 suites )
VALOR DE 395.000€ ( T3 )
VALOR DESDE 440.000€ ( T4 )
ÁREAS - EX MORADIA 2 - CAVE( 106 M2 ), RC ( 87.80M2) PISO 1 ( 150.25 M2 ) total - 344.05 m2
- Moradias de cave, Res do chão e 1º Andar e jardim e terreno nas terceiras da moradia
- Cozinha de tons claros com eletrodomésticos e equipada com Placa, exaustor, forno, micro onda frigorífico e máquina de lavar loiça.
- Sala com boas dimensões com recuperador de Calor a Paletes com acesso ao exterior( parte traseira )
- 3/4 Suítes com Roupeiros embutidos de grande desenvolvimento.
- Wc das Suites com claraboia.
- Pré-instalação de Blackouts;
- Pré-instalação de Ar condicionado;
- Pré-instalação de Aspiração Central;
- Bomba de Calor
- Garagem Individual para 3 e 4 carros ( conforme a moradia );
-Agende uma visita e verifique a qualidade destas fabulosas moradias.
Info e venda: Hélder Lopes.
Situadas a 15 minutos do Porto e junto ao nó da auto estrada A4 Porto -Amarante.
Tipo T 3 ( 3 suítes ) e T 4( 4 suites )
VALOR DE 395.000€ ( T3 )
VALOR DESDE 440.000€ ( T4 )
ÁREAS - EX MORADIA 2 - CAVE( 106 M2 ), RC ( 87.80M2) PISO 1 ( 150.25 M2 ) total - 344.05 m2
- Moradias de cave, Res do chão e 1º Andar e jardim e terreno nas terceiras da moradia
- Cozinha de tons claros com eletrodomésticos e equipada com Placa, exaustor, forno, micro onda frigorífico e máquina de lavar loiça.
- Sala com boas dimensões com recuperador de Calor a Paletes com acesso ao exterior( parte traseira )
- 3/4 Suítes com Roupeiros embutidos de grande desenvolvimento.
- Wc das Suites com claraboia.
- Pré-instalação de Blackouts;
- Pré-instalação de Ar condicionado;
- Pré-instalação de Aspiração Central;
- Bomba de Calor
- Garagem Individual para 3 e 4 carros ( conforme a moradia );
-Agende uma visita e verifique a qualidade destas fabulosas moradias.
Info e venda: Hélder Lopes.
Contact
House 3 Bedrooms Triplex
Carvalheiras, Rio Tinto, Gondomar, Distrito do Porto
New · 200m²
With Garage
buy
460.000 €
Brand new 3-front house with 3 bedrooms, 270 sqm of interior area spread over 3 floors and 254sqm of outdoor area, with swimming pool, garden, terrace, balcony and garage for 4 cars
East, South and West sun exposure
On the lower floor we have a garage for 4 cars with pre-installation for charging electric vehicles
On the ground floor, this villa offers an excellent living room with access to the garden and swimming pool. Large kitchen with plenty of storage, fully equipped with oven, ceramic hob, extractor fan, refrigerator, microwave and dishwasher.
On the top floor, this villa has 3 excellent bedrooms, one of which is a large suite, as well as another bathroom with a shower.
With high quality finishes, from insulation with hoods on the facades to frames with thermal cut and double glazing, electric aluminum shutters, suspended sanitary ware and LED lighting.
It is complemented by a security door at the entrance, electric extractors in the bathrooms, electric garage and exterior gates and video intercom.
This house also stands out for its privileged location, located in the best residential area of this parish, where tranquility is a way of life. The proximity to Estádio do Dragão and Antas is just 9 minutes by car and 15 minutes from the center of Porto, making it ideal for those looking for great accessibility, just a few steps away you will find all the amenities you need for your day to day life. , from coffee, to bakeries, grocery stores, pharmacy, among others
This privileged location allows you to have quality of life.
Come and discover it for yourself, book your visit!!
Castelhana is a Portuguese real estate agency present in the national market for 25 years, specializing in the prime residential market and recognized for launching some of the most notable projects in the national real estate panorama.
Founded in 1999, Castelhana provides a comprehensive service in business mediation. We are specialists in investment and commercialization of properties.
In Porto, we are based in Foz Do Douro, one of the city’s most exclusive locations. In Lisbon, in Chiado, one of the most emblematic and traditional areas of the capital and in the Algarve region next to the renowned Vilamoura Marina.
We are waiting for you. We have a team available to give you the best support in your next real estate investment.
Contact us!
East, South and West sun exposure
On the lower floor we have a garage for 4 cars with pre-installation for charging electric vehicles
On the ground floor, this villa offers an excellent living room with access to the garden and swimming pool. Large kitchen with plenty of storage, fully equipped with oven, ceramic hob, extractor fan, refrigerator, microwave and dishwasher.
On the top floor, this villa has 3 excellent bedrooms, one of which is a large suite, as well as another bathroom with a shower.
With high quality finishes, from insulation with hoods on the facades to frames with thermal cut and double glazing, electric aluminum shutters, suspended sanitary ware and LED lighting.
It is complemented by a security door at the entrance, electric extractors in the bathrooms, electric garage and exterior gates and video intercom.
This house also stands out for its privileged location, located in the best residential area of this parish, where tranquility is a way of life. The proximity to Estádio do Dragão and Antas is just 9 minutes by car and 15 minutes from the center of Porto, making it ideal for those looking for great accessibility, just a few steps away you will find all the amenities you need for your day to day life. , from coffee, to bakeries, grocery stores, pharmacy, among others
This privileged location allows you to have quality of life.
Come and discover it for yourself, book your visit!!
Castelhana is a Portuguese real estate agency present in the national market for 25 years, specializing in the prime residential market and recognized for launching some of the most notable projects in the national real estate panorama.
Founded in 1999, Castelhana provides a comprehensive service in business mediation. We are specialists in investment and commercialization of properties.
In Porto, we are based in Foz Do Douro, one of the city’s most exclusive locations. In Lisbon, in Chiado, one of the most emblematic and traditional areas of the capital and in the Algarve region next to the renowned Vilamoura Marina.
We are waiting for you. We have a team available to give you the best support in your next real estate investment.
Contact us!
Contact
Moradia T3 Calheta
Detached House 3 Bedrooms
Arco da Calheta, Calheta (Madeira), Ilha da Madeira
New · 300m²
With Garage
buy
2.100.000 €
3 Suites + 1 Bedroom, 4 Baths, . Nice and quiet place. Sea view.
This absolutely prestigious property with high-end luxury materials provides nothing but the best you can find on the Island of Madeira.
This absolutely prestigious property with high-end luxury materials provides nothing but the best you can find on the Island of Madeira.
Contact
House V3, for sale, in S. Domingos de Rana
House 3 Bedrooms +1
Caparide, São Domingos de Rana, Cascais, Distrito de Lisboa
New · 223m²
With Garage
buy
830.000 €
Panoramic Villa Condominium,
Located between the Serra de Sintra and the beaches of the Cascais line, between the countryside and the sea, but a step from the city, you will find this condominium of 18 villas of vast areas and with various infrastructures available, such as swimming pool, gym, multipurpose room, large private gardens and common green areas.
Its location benefits from the proximity of various services and infrastructures and also of recreational activities, which an urban environment has to offer, taking care to create a bridge with calm and green spaces normally associated with small villages.
Here we find an environment apart from the surrounding area, which provides an increase in the quality of life to its residents.
The ideal place to live is created. Close and far from everything, where you can stand out for living in the city or in the countryside, Panoramic Villa allows you to see your family grow in a controlled and safe environment with an extensive connection to nature and outdoor activities.
Living in the Panoramic Villa condominium is synonymous with quality of life.
Hooli Home Portugal is a real estate agency that is part of a global real estate investment group. With 17 branches worldwide, we specialize in buying, selling, and renting properties in some of the most desirable locations around the globe. In Portugal, we have a dedicated team based in Lisbon that can help you find your dream home or investment property.
Located between the Serra de Sintra and the beaches of the Cascais line, between the countryside and the sea, but a step from the city, you will find this condominium of 18 villas of vast areas and with various infrastructures available, such as swimming pool, gym, multipurpose room, large private gardens and common green areas.
Its location benefits from the proximity of various services and infrastructures and also of recreational activities, which an urban environment has to offer, taking care to create a bridge with calm and green spaces normally associated with small villages.
Here we find an environment apart from the surrounding area, which provides an increase in the quality of life to its residents.
The ideal place to live is created. Close and far from everything, where you can stand out for living in the city or in the countryside, Panoramic Villa allows you to see your family grow in a controlled and safe environment with an extensive connection to nature and outdoor activities.
Living in the Panoramic Villa condominium is synonymous with quality of life.
Hooli Home Portugal is a real estate agency that is part of a global real estate investment group. With 17 branches worldwide, we specialize in buying, selling, and renting properties in some of the most desirable locations around the globe. In Portugal, we have a dedicated team based in Lisbon that can help you find your dream home or investment property.
Contact
Moradia T3 em construção
House 3 Bedrooms
Samora Correia, Benavente, Distrito de Santarém
New
buy
325.000 €
Moradia T3 em construção
Moradia inserida numa urbanização tranquila, perto do comércio, transportes e escolas.
Moradia de 2 pisos, composta da seguinte forma.
Piso térreo:
Hall
Cozinha e Sala em formato Open space
Cozinha equipada com:
- Placa
- Forno
- Exaustor
- Esquentador
Despensa
WC de serviço
Logradouro
Garagem
1º Piso:
2 Quartos com roupeiros e varanda
Suite com:
Closet
Acesso a varanda
WC com base de duche
Informações adicionais:
- Portões com abertura automática
- Pré instalação de ar condicionado
- Estores elétricos
- Janelas com vidros duplos com corte térmico
- Possibilidade de escolha de acabamentos
Venha conhecer este encantador projeto e tenha a casa com que sempre sonhou!!!
Moradia inserida numa urbanização tranquila, perto do comércio, transportes e escolas.
Moradia de 2 pisos, composta da seguinte forma.
Piso térreo:
Hall
Cozinha e Sala em formato Open space
Cozinha equipada com:
- Placa
- Forno
- Exaustor
- Esquentador
Despensa
WC de serviço
Logradouro
Garagem
1º Piso:
2 Quartos com roupeiros e varanda
Suite com:
Closet
Acesso a varanda
WC com base de duche
Informações adicionais:
- Portões com abertura automática
- Pré instalação de ar condicionado
- Estores elétricos
- Janelas com vidros duplos com corte térmico
- Possibilidade de escolha de acabamentos
Venha conhecer este encantador projeto e tenha a casa com que sempre sonhou!!!
Contact
House 3 Bedrooms
Funchal (Santa Maria Maior), Ilha da Madeira
New · 178m²
With Garage
buy
925.000 €
3-bedroom villa with 205 sqm of gross private area, balcony, and panoramic views of the city bay and the Atlantic Ocean, set on a 308 sqm plot of land in a two-unit condominium in Funchal, Madeira.
The villa features contemporary architecture and minimalist design, spread over three floors. The intermediate floor consists of a 51 sqm living room with two areas, a living area, and a dining area, with abundant natural light flowing through the floor-to-ceiling windows. The spacious 34 sqm balcony is designed with a dining area and a chill-out zone to enjoy the view and the mild local climate all year round. This floor also includes a fully equipped open-plan kitchen connected to the living room, with an island and a counter for light meals, a laundry area, and a guest bathroom.
The upper floor offers three en-suite bedrooms, two of which offer magnificent views of Funchal and the sea. The master suite, measuring 32 sqm, includes a walk-in closet and a bathroom with a bathtub and a shower base. On the ground floor, there is a garage with space for two cars and a service bathroom.
This villa stands out for its practicality, dynamism, and efficient use of space, with abundant natural light and high-quality finishes, such as oak doors, as well as air conditioning in all rooms.
The location offers a privileged and unobstructed view in a calm and predominantly residential area, composed mainly of villas. It is shielded from the more touristy and busy areas of Funchal. Additionally, the garden area requires minimal maintenance.
Well-served by road accessibility, it is less than a 5-minute drive from the Barreirinha bathing complex, where you can swim in the sea all year round, as well as the private school Salesianos and the Via Rápida highway. It is less than 10 minutes from the historic center and all services, the private hospital, and less than a 15-minute drive from Palheiro Golf and a 30-minute drive from Santo da Serra Golf Club. Madeira International Airport is a 15-minute drive away, with multiple daily flights of less than 2 hours to Lisbon and less than 2.5 hours to Porto. Madeira is served by regular flights to about 60 airports in over 20 countries, including the United States and Canada.
The villa features contemporary architecture and minimalist design, spread over three floors. The intermediate floor consists of a 51 sqm living room with two areas, a living area, and a dining area, with abundant natural light flowing through the floor-to-ceiling windows. The spacious 34 sqm balcony is designed with a dining area and a chill-out zone to enjoy the view and the mild local climate all year round. This floor also includes a fully equipped open-plan kitchen connected to the living room, with an island and a counter for light meals, a laundry area, and a guest bathroom.
The upper floor offers three en-suite bedrooms, two of which offer magnificent views of Funchal and the sea. The master suite, measuring 32 sqm, includes a walk-in closet and a bathroom with a bathtub and a shower base. On the ground floor, there is a garage with space for two cars and a service bathroom.
This villa stands out for its practicality, dynamism, and efficient use of space, with abundant natural light and high-quality finishes, such as oak doors, as well as air conditioning in all rooms.
The location offers a privileged and unobstructed view in a calm and predominantly residential area, composed mainly of villas. It is shielded from the more touristy and busy areas of Funchal. Additionally, the garden area requires minimal maintenance.
Well-served by road accessibility, it is less than a 5-minute drive from the Barreirinha bathing complex, where you can swim in the sea all year round, as well as the private school Salesianos and the Via Rápida highway. It is less than 10 minutes from the historic center and all services, the private hospital, and less than a 15-minute drive from Palheiro Golf and a 30-minute drive from Santo da Serra Golf Club. Madeira International Airport is a 15-minute drive away, with multiple daily flights of less than 2 hours to Lisbon and less than 2.5 hours to Porto. Madeira is served by regular flights to about 60 airports in over 20 countries, including the United States and Canada.
Contact
3 BEDROOM VILLA WITH GARDEN AND POOL IN PALMELA, QUINTA DO ANJO.
House 3 Bedrooms
Quinta do Anjo, Palmela, Distrito de Setúbal
New · 165m²
With Garage
buy
525.000 €
3 bedroom villa with garden and pool in Palmela, Quinta do Anjo.
Single storey house Inserted in a plot of 360m2, this villa with superior quality finishes, consists of the following areas:
Open space living room with the kitchen
Entrance Hall / Circulation Area
1 Suite with Closet and WC
2 Bedrooms with Wardrobe with private bathroom common to the 2 Bedrooms
1 Bedroom with Wardrobe 11.88m2
Social toilet
Laundry 13m2
Garage for 2 Cars
POOL WITH DECK
GARDEN
BARBECUE
Room with access to Pool and Garden,
Fully equipped kitchen,
Pre-installation of air conditioning,
Solar panels for domestic hot water
Alarm and CCTV Video.
Excellent road access, this villa is located close to Public Transport, all kinds of Commerce and Services.
Come and see.
For more information, please contact our Store or send a Contact Request.
Single storey house Inserted in a plot of 360m2, this villa with superior quality finishes, consists of the following areas:
Open space living room with the kitchen
Entrance Hall / Circulation Area
1 Suite with Closet and WC
2 Bedrooms with Wardrobe with private bathroom common to the 2 Bedrooms
1 Bedroom with Wardrobe 11.88m2
Social toilet
Laundry 13m2
Garage for 2 Cars
POOL WITH DECK
GARDEN
BARBECUE
Room with access to Pool and Garden,
Fully equipped kitchen,
Pre-installation of air conditioning,
Solar panels for domestic hot water
Alarm and CCTV Video.
Excellent road access, this villa is located close to Public Transport, all kinds of Commerce and Services.
Come and see.
For more information, please contact our Store or send a Contact Request.
Contact
4 bedroom villa overlooking TORRES VEDRAS,
House 3 Bedrooms
União Freguesias Santa Maria, São Pedro e Matacães, Torres Vedras, Distrito de Lisboa
New · 373m²
With Garage
buy
890.000 €
Ref: 3230-V4UBM
4 bedroom villa overlooking TORRES VEDRAS, 1 MINUTE FROM THE CENTER TORRES VEDRAS, villa with lift, with a gross construction area of 375m2, garage, laundry, large attic, all bedrooms en suite.
IN THE PROCESS OF COMPLETION OF THE WORK.
Composed of:
Floor 0
Entrance hall, living room, dining room, equipped kitchen, 1 bathroom with shower.
Floor -1
Hall Bedrooms, 3 suites with closet and with excellent areas and views.
Attic
Games room or with the possibility of making another bedroom with 2 terraces and excellent area.
Garage / Basement Floor
Large garage, toilet, laundry, outdoor technical area, automatic gate.
Equipment:
- Video Intercom;
- Fully equipped kitchen by AEG brand, hob, extractor fan, oven, dishwasher, washing machine, diesel boiler, refrigerator;
- Double glazing;
- Central Vacuum Preamp;
- Laundry Area;
- Excellent sun exposure;
- Heat Pump;
- Underfloor heating with water;
- Automatic gates to access the garage;
- Pre Air Conditioning;
- With VMC (Controlled Mechanical Ventilation) system throughout the house;
-Good insulation
The information provided, although accurate, does not dispense with its confirmation nor can it be considered binding.
We take care of your credit process, without bureaucracy and without costs. Credit Intermediary No. 0002292.
4 bedroom villa overlooking TORRES VEDRAS, 1 MINUTE FROM THE CENTER TORRES VEDRAS, villa with lift, with a gross construction area of 375m2, garage, laundry, large attic, all bedrooms en suite.
IN THE PROCESS OF COMPLETION OF THE WORK.
Composed of:
Floor 0
Entrance hall, living room, dining room, equipped kitchen, 1 bathroom with shower.
Floor -1
Hall Bedrooms, 3 suites with closet and with excellent areas and views.
Attic
Games room or with the possibility of making another bedroom with 2 terraces and excellent area.
Garage / Basement Floor
Large garage, toilet, laundry, outdoor technical area, automatic gate.
Equipment:
- Video Intercom;
- Fully equipped kitchen by AEG brand, hob, extractor fan, oven, dishwasher, washing machine, diesel boiler, refrigerator;
- Double glazing;
- Central Vacuum Preamp;
- Laundry Area;
- Excellent sun exposure;
- Heat Pump;
- Underfloor heating with water;
- Automatic gates to access the garage;
- Pre Air Conditioning;
- With VMC (Controlled Mechanical Ventilation) system throughout the house;
-Good insulation
The information provided, although accurate, does not dispense with its confirmation nor can it be considered binding.
We take care of your credit process, without bureaucracy and without costs. Credit Intermediary No. 0002292.
Contact
House 3 Bedrooms
Azeitão (São Lourenço e São Simão), Setúbal, Distrito de Setúbal
New · 164m²
With Garage
buy
485.000 €
Welcome to your new home in the heart of Azeitão. This villa in modern lines is a refuge for those looking to escape the city and get to know the quality of life that only the countryside and the proximity to the sea can offer, without losing the comfort and convenience of being in Lisbon quickly.
Features:
- Living room and kitchen in Open Opace (42 m2);
- Kitchen with island (finish of the countertops to choose from) and fully equipped with appliances from the Teka and Meirelles brands: ceramic hob, extractor fan, oven, microwave, dishwasher and washing machine;
- 1 Suite and 2 bedrooms, all with wardrobes;
- 2 bathrooms;
- Central vacuum;
- Pre Installation of Air Conditioning;
- False ceilings with LED lighting;
- Thermo-lacquered PVC frames and double glazing with thermal and acoustic insulation;
- Electric shutters;
- Video intercom;
- Automatic gates;
- Armored Door;
- Solar panels for water heating.
Outdoor Space:
-Porch;
- Barbecue with washbasin;
-Swimming pool;
- Support toilet with outdoor shower;
- Garage with socket for charging electric cars;
-Laundry.
The villa is located in a residential, quiet and cosy neighbourhood in which the birds are the ambient music. It is strategically located at a useful distance from all kinds of services, from restaurants, pharmacy, hospital, schools, stationery, local and larger markets.
Around it you have green spaces, easy access to public transport and motorways.
Azeitão is a charming and tranquil region, known for its beautiful landscapes. It offers a high-quality lifestyle, combining rural charm with urban amenities, providing a peaceful life without giving up modern conveniences. You can enjoy outdoor activities, such as walks through the Serra da Arrábida and visits to the nearby beaches of Setúbal and Sesimbra. In addition, Azeitão is famous for its local cuisine, such as its wine products, regional sweets and Azeitão cheese, which add a special charm to everyday life. With a friendly community, Azeitão is an ideal location for those looking for a safe and enjoyable environment to live in.
Come and make your dream come true!
Features:
- Living room and kitchen in Open Opace (42 m2);
- Kitchen with island (finish of the countertops to choose from) and fully equipped with appliances from the Teka and Meirelles brands: ceramic hob, extractor fan, oven, microwave, dishwasher and washing machine;
- 1 Suite and 2 bedrooms, all with wardrobes;
- 2 bathrooms;
- Central vacuum;
- Pre Installation of Air Conditioning;
- False ceilings with LED lighting;
- Thermo-lacquered PVC frames and double glazing with thermal and acoustic insulation;
- Electric shutters;
- Video intercom;
- Automatic gates;
- Armored Door;
- Solar panels for water heating.
Outdoor Space:
-Porch;
- Barbecue with washbasin;
-Swimming pool;
- Support toilet with outdoor shower;
- Garage with socket for charging electric cars;
-Laundry.
The villa is located in a residential, quiet and cosy neighbourhood in which the birds are the ambient music. It is strategically located at a useful distance from all kinds of services, from restaurants, pharmacy, hospital, schools, stationery, local and larger markets.
Around it you have green spaces, easy access to public transport and motorways.
Azeitão is a charming and tranquil region, known for its beautiful landscapes. It offers a high-quality lifestyle, combining rural charm with urban amenities, providing a peaceful life without giving up modern conveniences. You can enjoy outdoor activities, such as walks through the Serra da Arrábida and visits to the nearby beaches of Setúbal and Sesimbra. In addition, Azeitão is famous for its local cuisine, such as its wine products, regional sweets and Azeitão cheese, which add a special charm to everyday life. With a friendly community, Azeitão is an ideal location for those looking for a safe and enjoyable environment to live in.
Come and make your dream come true!
Contact
New 3 bedroom house with outdoor leisure space and parking in Gambelas!
House 3 Bedrooms Triplex
Montenegro, Faro, Distrito de Faro
New · 156m²
buy
540.000 €
Moradia T3 nova com espaço exterior de lazer e estacionamento em Gambelas!
Distribuída por três pisos, esta moradia oferece uma área exterior composta por:
Uma sala em conceito open space, integrada com uma cozinha totalmente equipada, que se abre para o jardim, onde é possível instalar uma pequena piscina.
Neste espaço exterior, encontra-se também uma área de barbecue, onde poderá disfrutar dos dias solarengos do Algarve!
Ainda no rés do chão, há uma casa de banho completa, de auxilio ao piso.
No primeiro andar, localizam-se três quartos, um dos quais é uma suite, os quartos possuem armários embutidos e dois deles dispõem de amplas varandas!
Neste piso, há ainda uma casa de banho comum, também completa.
A cave, com seus 80m² de espaço aberto, desdobra-se em direção ao jardim.
Na entrada da propriedade, existe um amplo espaço exterior, onde é possível estacionar até duas viaturas!
Esta moradia moderna vem equipada com portão automático, estores elétricos, janelas com vidros duplos, além de painel solar e pré-instalação de ar condicionado nos quartos e na sala.
A Casas do Sotavento é uma agência imobiliária líder no mercado do Algarve, destacando-se por sua excelência, profissionalismo e compromisso em atender às necessidades dos clientes. Com uma sólida reputação e uma vasta experiência no setor imobiliário, a agência se destaca como uma escolha confiável para aqueles que buscam comprar, vender ou investir em propriedades na região.
Casas do Sotavento é mais do que uma agência imobiliária; é um parceiro comprometido em transformar os sonhos imobiliários em realidade, oferecendo um serviço excepcional e uma visão profunda do mercado do Algarve!
Distribuída por três pisos, esta moradia oferece uma área exterior composta por:
Uma sala em conceito open space, integrada com uma cozinha totalmente equipada, que se abre para o jardim, onde é possível instalar uma pequena piscina.
Neste espaço exterior, encontra-se também uma área de barbecue, onde poderá disfrutar dos dias solarengos do Algarve!
Ainda no rés do chão, há uma casa de banho completa, de auxilio ao piso.
No primeiro andar, localizam-se três quartos, um dos quais é uma suite, os quartos possuem armários embutidos e dois deles dispõem de amplas varandas!
Neste piso, há ainda uma casa de banho comum, também completa.
A cave, com seus 80m² de espaço aberto, desdobra-se em direção ao jardim.
Na entrada da propriedade, existe um amplo espaço exterior, onde é possível estacionar até duas viaturas!
Esta moradia moderna vem equipada com portão automático, estores elétricos, janelas com vidros duplos, além de painel solar e pré-instalação de ar condicionado nos quartos e na sala.
A Casas do Sotavento é uma agência imobiliária líder no mercado do Algarve, destacando-se por sua excelência, profissionalismo e compromisso em atender às necessidades dos clientes. Com uma sólida reputação e uma vasta experiência no setor imobiliário, a agência se destaca como uma escolha confiável para aqueles que buscam comprar, vender ou investir em propriedades na região.
Casas do Sotavento é mais do que uma agência imobiliária; é um parceiro comprometido em transformar os sonhos imobiliários em realidade, oferecendo um serviço excepcional e uma visão profunda do mercado do Algarve!
Contact
House 3 Bedrooms
Vialonga, Vila Franca de Xira, Distrito de Lisboa
New · 227m²
With Garage
buy
599.000 €
Aqui encontra uma moradia em fase final de construção, de traça moderna, com acabamentos de grande qualidade, com uma disposição funcional e pratica para o dia a dia em família e com muita luz natural, inserida num terreno com cerca de 247 m2, onde existe uma piscina e espaço verde para poder criar vários ambientes e usufruir do seu espaço exterior.
No piso térreo encontra uma cozinha totalmente equipada em open space com a sala, com uma vista desafogada. Com acesso a uma varanda grande e à piscina. Uma casa de banho social e um quarto ou escritório.
No piso superior existem três quartos com áreas simpáticas. Dois dos quais possuem roupeiro embutido e acesso a uma varanda comum. Um terceiro quarto, que é uma suite com closet e varanda independente.
No rooftop pode usufruir de um terraço.
Não menos importante, na cave a garagem tem espaço suficiente para dois carros, ou mais.
A pensar na sua comodidade e conforto esta moradia tem soalho flutuante, caixilharia com vidros duplos oscilobatentes e estores elétricos e térmicos com domótica, ar condicionado e porta blindada.
Imagine-se a viver nesta moradia? Entre em contato connosco e agende sua visita.
Descubra o seu parceiro de confiança desde 2009! Na Predipereira, estamos aqui para si!
Explore as oportunidades em Predipereira.net OU visite-nos em facebook.com/predipereira.lda.
Como Intermediários de Crédito Certificados pelo Banco de Portugal (n.º0002387), estamos prontos para orientá-lo GRATUITAMENTE em todo o processo de crédito à habitação.
A jornada para a casa dos seus sonhos começa aqui, connosco!
No piso térreo encontra uma cozinha totalmente equipada em open space com a sala, com uma vista desafogada. Com acesso a uma varanda grande e à piscina. Uma casa de banho social e um quarto ou escritório.
No piso superior existem três quartos com áreas simpáticas. Dois dos quais possuem roupeiro embutido e acesso a uma varanda comum. Um terceiro quarto, que é uma suite com closet e varanda independente.
No rooftop pode usufruir de um terraço.
Não menos importante, na cave a garagem tem espaço suficiente para dois carros, ou mais.
A pensar na sua comodidade e conforto esta moradia tem soalho flutuante, caixilharia com vidros duplos oscilobatentes e estores elétricos e térmicos com domótica, ar condicionado e porta blindada.
Imagine-se a viver nesta moradia? Entre em contato connosco e agende sua visita.
Descubra o seu parceiro de confiança desde 2009! Na Predipereira, estamos aqui para si!
Explore as oportunidades em Predipereira.net OU visite-nos em facebook.com/predipereira.lda.
Como Intermediários de Crédito Certificados pelo Banco de Portugal (n.º0002387), estamos prontos para orientá-lo GRATUITAMENTE em todo o processo de crédito à habitação.
A jornada para a casa dos seus sonhos começa aqui, connosco!
Contact
House 3 Bedrooms +1
Casal de Cambra, Sintra, Distrito de Lisboa
New · 170m²
With Garage
buy
625.000 €
Moradia T3+1 com jardim, situada em Casal de Cambra.
Esta moradia, em fase final de construção, alia a funcionalidade das divisões, áreas generosas, acabamentos contemporâneos e modernos, que contribuem para o seu maior conforto.
No piso 0 a cozinha fica totalmente equipada e encontra-se em open space com a sala. Existindo a possibilidade de criar ambientes distintos, zona de jantar e zona de estar.
Tem ainda ao dispor uma despensa, um escritório/quarto e uma wc social.
No piso 1 encontra uma suite com closet e acesso a uma varanda e a um terraço. Os dois quartos têm roupeiro embutido e varanda. Existe uma WC de apoio aos quartos.
No piso 2 poderá usufruir de uma vista desafogada no terraço da cobertura.
Na zona exterior, encontra uma agradável área de jardim, uma churrasqueira e um terraço coberto. Bem como um espaço para estacionar 2 carros.
Pensando na comodidade de quem vai habitar esta moradia, tem disponível soalho flutuante, tetos falsos com luzes embutidas, janelas vidros duplos oscilo batentes e estores elétricos, ar condicionado e painéis solares.
Ótima localização, perto de transportes, comércio, serviços e bons acessos às vias rápidas.
Imagina-se a morar aqui?! Se sim, ligue já e marque a sua visita!
Predipereira, desde 2009 a seu lado! Consulte as oportunidades em Predipereira.net OU facebook.com/predipereira.lda
* Somos Intermediários de Crédito Certificados pelo Banco de Portugal com o n.º0002387. Estamos ao dispor para o auxiliar GRATUITAMENTE em todo o processo de crédito à habitação*
Esta moradia, em fase final de construção, alia a funcionalidade das divisões, áreas generosas, acabamentos contemporâneos e modernos, que contribuem para o seu maior conforto.
No piso 0 a cozinha fica totalmente equipada e encontra-se em open space com a sala. Existindo a possibilidade de criar ambientes distintos, zona de jantar e zona de estar.
Tem ainda ao dispor uma despensa, um escritório/quarto e uma wc social.
No piso 1 encontra uma suite com closet e acesso a uma varanda e a um terraço. Os dois quartos têm roupeiro embutido e varanda. Existe uma WC de apoio aos quartos.
No piso 2 poderá usufruir de uma vista desafogada no terraço da cobertura.
Na zona exterior, encontra uma agradável área de jardim, uma churrasqueira e um terraço coberto. Bem como um espaço para estacionar 2 carros.
Pensando na comodidade de quem vai habitar esta moradia, tem disponível soalho flutuante, tetos falsos com luzes embutidas, janelas vidros duplos oscilo batentes e estores elétricos, ar condicionado e painéis solares.
Ótima localização, perto de transportes, comércio, serviços e bons acessos às vias rápidas.
Imagina-se a morar aqui?! Se sim, ligue já e marque a sua visita!
Predipereira, desde 2009 a seu lado! Consulte as oportunidades em Predipereira.net OU facebook.com/predipereira.lda
* Somos Intermediários de Crédito Certificados pelo Banco de Portugal com o n.º0002387. Estamos ao dispor para o auxiliar GRATUITAMENTE em todo o processo de crédito à habitação*
Contact
Moradia Nova T3+1 em Canedo
House 3 Bedrooms +1 Duplex
Canedo, Vale e Vila Maior, Santa Maria da Feira, Distrito de Aveiro
New · 190m²
buy
350.000 €
Moradia geminada, de tipologia T3+1, de dois pisos, localizada em Sousanil, em zona muito próxima ao centro de Canedo.
A moradia será entregue totalmente remodelada e equipada.
Disposição solar Nascente/Sul/Poente.
É constituída por:
Rés-do-chão:
- Hall de entrada;
- Sala de estar de generosas dimensões;
- Cozinha e sala de jantar em conceito open-space;
- WC completo;
1º Piso:
- 2 suítes de dimensões generosas, uma delas com acesso a um terraço virado a Sul;
- Espaço polivalente, provido de luz natural, com cerca de 10m2, que poderá ser utilizado como escritório ou closet.
Exterior:
- Garagem fechada para duas viaturas;
- Zonas de lavandaria e churrasqueira;
- Pátio e zona ajardinada.
Características:
- Estores elétricos;
- Pavimento flutuante;
- Revestimento a capoto;
- Pré-instalação de ar condicionado;
- Tetos falsos com focos embutidos e luz indireta.
Sobre nós
A Special Casa é uma empresa de mediação imobiliária composta por profissionais de excelência e produtos de qualidade. AMI: 17915
Com um padrão de seriedade na prestação de serviços imobiliários, procura realizar bons negócios com eficiência, proporcionando assim, tranquilidade aos seus clientes.
A nossa equipa de colaboradores é formada por profissionais experientes, com vasto conhecimento para sugerir as melhores alternativas. Além disso, dispomos de um sistema totalmente informatizado, o que permite uma maior agilidade na pesquisa e adequação do perfil do imóvel às solicitações do cliente.
A moradia será entregue totalmente remodelada e equipada.
Disposição solar Nascente/Sul/Poente.
É constituída por:
Rés-do-chão:
- Hall de entrada;
- Sala de estar de generosas dimensões;
- Cozinha e sala de jantar em conceito open-space;
- WC completo;
1º Piso:
- 2 suítes de dimensões generosas, uma delas com acesso a um terraço virado a Sul;
- Espaço polivalente, provido de luz natural, com cerca de 10m2, que poderá ser utilizado como escritório ou closet.
Exterior:
- Garagem fechada para duas viaturas;
- Zonas de lavandaria e churrasqueira;
- Pátio e zona ajardinada.
Características:
- Estores elétricos;
- Pavimento flutuante;
- Revestimento a capoto;
- Pré-instalação de ar condicionado;
- Tetos falsos com focos embutidos e luz indireta.
Sobre nós
A Special Casa é uma empresa de mediação imobiliária composta por profissionais de excelência e produtos de qualidade. AMI: 17915
Com um padrão de seriedade na prestação de serviços imobiliários, procura realizar bons negócios com eficiência, proporcionando assim, tranquilidade aos seus clientes.
A nossa equipa de colaboradores é formada por profissionais experientes, com vasto conhecimento para sugerir as melhores alternativas. Além disso, dispomos de um sistema totalmente informatizado, o que permite uma maior agilidade na pesquisa e adequação do perfil do imóvel às solicitações do cliente.
Contact
New 3 bedroom villa with parking in Olhão, Algarve
House 3 Bedrooms Duplex
Brancanes, Quelfes, Olhão, Distrito de Faro
New · 134m²
With Garage
buy
370.000 €
New 3 bedroom villa with parking in Olhão, Algarve
Magnificent villas under construction, located in a new urbanization with mountain view and well located, in a very quiet and pleasant area of the city of Olhão, being a total of 14 townhouses.
Villas built with materials of excellence and with all the details of comfort and well-being. They have a very beautiful and modern design, very functional and with differentiated characteristics.
Consisting of 2 floors, which are distributed by R / C and 1st floor, with 3 bedrooms, 2 en suite and with individual balconies;
3 bathrooms; a large living and dining room;
Fully equipped kitchen, with access to the patio with BBQ, where you can create a great leisure area and outdoor conviviality.
The existence of outdoor space, in front of the villa, also allows a private parking place.
Do not miss this excellent opportunity to acquire and still be able to shape in your own way, a villa close to the city and in harmony with nature, close to all accessibility.
Book your visit now and come and meet this new venture with an excellent value for money.
Magnificent villas under construction, located in a new urbanization with mountain view and well located, in a very quiet and pleasant area of the city of Olhão, being a total of 14 townhouses.
Villas built with materials of excellence and with all the details of comfort and well-being. They have a very beautiful and modern design, very functional and with differentiated characteristics.
Consisting of 2 floors, which are distributed by R / C and 1st floor, with 3 bedrooms, 2 en suite and with individual balconies;
3 bathrooms; a large living and dining room;
Fully equipped kitchen, with access to the patio with BBQ, where you can create a great leisure area and outdoor conviviality.
The existence of outdoor space, in front of the villa, also allows a private parking place.
Do not miss this excellent opportunity to acquire and still be able to shape in your own way, a villa close to the city and in harmony with nature, close to all accessibility.
Book your visit now and come and meet this new venture with an excellent value for money.
Contact
Moradia T3, nova a estrear com piscina, para venda em Avis.
Town House 3 Bedrooms Triplex
Zona histórica, Avis, Distrito de Portalegre
New · 119m²
buy
325.000 €
Moradia T3 Nova Estrear para venda em Avis.
Localizada no centro Histórico de Avis, esta moradia prima pelo seu charme, áreas e qualidade dos materiais e acabamentos de construção.
Composta por 3 pisos que se distribuem da seguinte forma:
R/C - Sala de estar e jantar, cozinha totalmente equipada e uma casa de banho social, pequeno roupeiro, e ainda um terraço, saguão.
Piso 1 - Composto por 3 amplas suites
Rooftop - Com uma excelente piscina de água salgada, zona de convívio e uma vista desafogada sobre a vila histórica de Avis
Equipada com ar condicionado, estores eléctricos em todas as divisões e janelas de vidro duplo.
Garantia de obra.
Localizada numa zona residencial de grande lazer e bem estar, para quem procura descansar e usufruir do Alentejo.
Localizada no centro Histórico de Avis, esta moradia prima pelo seu charme, áreas e qualidade dos materiais e acabamentos de construção.
Composta por 3 pisos que se distribuem da seguinte forma:
R/C - Sala de estar e jantar, cozinha totalmente equipada e uma casa de banho social, pequeno roupeiro, e ainda um terraço, saguão.
Piso 1 - Composto por 3 amplas suites
Rooftop - Com uma excelente piscina de água salgada, zona de convívio e uma vista desafogada sobre a vila histórica de Avis
Equipada com ar condicionado, estores eléctricos em todas as divisões e janelas de vidro duplo.
Garantia de obra.
Localizada numa zona residencial de grande lazer e bem estar, para quem procura descansar e usufruir do Alentejo.
Contact
Semi-Detached House 3 Bedrooms Duplex
Fernão Ferro, Seixal, Distrito de Setúbal
New · 177m²
With Garage
buy
380.000 €
Moradia Geminada T3 Nova, Composta por Rés-do-Chão e 1º. Piso, Cozinha Equipada, Lareira com Sistema de Aquecimento, 1 Suite, Roupeiros embutidos, 2 Varandas amplas, Portão da garagem automático, com acabamentos Modernos e bastante luz natural, Excelentes áreas amplas, pronta a escriturar!
Localizada no Pinhal do General, freguesia de Fernão Ferro - Concelho do Seixal!
Venha conhecer a sua nova Casa! Contacte-nos!
Área útil: 177m2
Área Bruta: 259 m2
Área do Terreno: 322m2
Ano de Construção: 2024
Características:
- Porta Blindada
- Vídeo Porteiro
- Tetos falsos em Pladur com Projetores Embutidos
- Pré-Instalação de Ar Condicionado
- Lareira com Sistema de aquecimento
- Cozinha totalmente Equipada
- Pavimento em Mosaico Cerâmico, exceto nos Quartos que é Soalho Flutuante
- Caixilharia em PVC com vidro Duplo
- Estores Elétricos com Isolamento Térmico
- Portões com Automatismo
- Roupeiros embutidos em MDF Branco
- Aspiração Central
PISO 0
- Hall Entrada
- Porta blindada
- Vídeo Porteiro
- Sala
- Lareira com sistema de aquecimento
- Porta Sacada (1) de acesso ao logradouro Frontal
- Cozinha
- Placa indução
- Forno
- Exaustor
- Micro-ondas
- Frigorifico combinado
- Máquina de Lavar Loiça e Roupa
- Porta sacada de acesso ao Logradouro Tardoz
- Despensa/Zona de Arrumos
- WC Social
- Loiças Brancas
PISO 1
Hall de Acesso aos Quartos
Suite
- Roupeiro embutido em MDF Branco
- Varanda
- WC Suite
- Armário lacado a cinza
- Banheira
- Loiças Brancas
- Janela: 1
Quarto 1
- Roupeiro embutido em MDF Branco
- Varanda
Quarto 2
- Roupeiro embutido em MDF Branco
- Janela
- WC Comum
- Armário lacado a Branco
- Base de Duche
- Loiças Brancas
- Janela: 1
A moradia encontra-se numa zona residencial no Pinhal do General, freguesia de Fernão Ferro, com proximidade de Escolas, Comércio e Serviços (Farmácia, Cafés, Restaurantes),Hipermercados, Transportes públicos, e com rápido acesso à A33 e A2. Fácil acesso à Auto Estrada para Lisboa e para Setúbal.
Localizada no Pinhal do General, freguesia de Fernão Ferro - Concelho do Seixal!
Venha conhecer a sua nova Casa! Contacte-nos!
Área útil: 177m2
Área Bruta: 259 m2
Área do Terreno: 322m2
Ano de Construção: 2024
Características:
- Porta Blindada
- Vídeo Porteiro
- Tetos falsos em Pladur com Projetores Embutidos
- Pré-Instalação de Ar Condicionado
- Lareira com Sistema de aquecimento
- Cozinha totalmente Equipada
- Pavimento em Mosaico Cerâmico, exceto nos Quartos que é Soalho Flutuante
- Caixilharia em PVC com vidro Duplo
- Estores Elétricos com Isolamento Térmico
- Portões com Automatismo
- Roupeiros embutidos em MDF Branco
- Aspiração Central
PISO 0
- Hall Entrada
- Porta blindada
- Vídeo Porteiro
- Sala
- Lareira com sistema de aquecimento
- Porta Sacada (1) de acesso ao logradouro Frontal
- Cozinha
- Placa indução
- Forno
- Exaustor
- Micro-ondas
- Frigorifico combinado
- Máquina de Lavar Loiça e Roupa
- Porta sacada de acesso ao Logradouro Tardoz
- Despensa/Zona de Arrumos
- WC Social
- Loiças Brancas
PISO 1
Hall de Acesso aos Quartos
Suite
- Roupeiro embutido em MDF Branco
- Varanda
- WC Suite
- Armário lacado a cinza
- Banheira
- Loiças Brancas
- Janela: 1
Quarto 1
- Roupeiro embutido em MDF Branco
- Varanda
Quarto 2
- Roupeiro embutido em MDF Branco
- Janela
- WC Comum
- Armário lacado a Branco
- Base de Duche
- Loiças Brancas
- Janela: 1
A moradia encontra-se numa zona residencial no Pinhal do General, freguesia de Fernão Ferro, com proximidade de Escolas, Comércio e Serviços (Farmácia, Cafés, Restaurantes),Hipermercados, Transportes públicos, e com rápido acesso à A33 e A2. Fácil acesso à Auto Estrada para Lisboa e para Setúbal.
Contact
House 3 Bedrooms
Quelfes, Olhão, Distrito de Faro
New · 111m²
buy
370.000 €
New 3 bedroom villa, inserted in a quiet urbanization, located in an expansion area, a few minutes from downtown Olhão and Faro International Airport, served by large green spaces and parking areas for cars.
The villa consists of two floors, presents a modern architecture with large windows and lots of light.
The ground floor has a bedroom, living room and kitchen in open space, bathroom and laundry, the 1st floor consists of two suites.
Of note is its interior architecture with double height ceilings in the stairs area and in the living room, with two natural light entrances on the roof.
Don’t miss this opportunity, book your visit. Contact us.
The villa consists of two floors, presents a modern architecture with large windows and lots of light.
The ground floor has a bedroom, living room and kitchen in open space, bathroom and laundry, the 1st floor consists of two suites.
Of note is its interior architecture with double height ceilings in the stairs area and in the living room, with two natural light entrances on the roof.
Don’t miss this opportunity, book your visit. Contact us.
Contact
House 3 Bedrooms Triplex
Algoz e Tunes, Silves, Distrito de Faro
New · 128m²
With Garage
buy
416.700 €
The villa is located in Algoz, in a quiet residential area, with unobstructed views. Algoz is located in the centre of the Algarve in the municipality of Silves, a city in the Algarve known for its history.
The development consists of 3 Lots. Regarding this villa it is located on Lot 1, which consists of 5 villas with communal pool.
It is a 1 + 2 bedroom townhouse, consisting of:
Ground Floor:
Living room, kitchen and bathroom, with office and/or bedroom and access to the terrace with barbecue.
First Floor:
It consists of two suites with balcony.
Basement:
Closed Box Garage
And also access to the common use of the lot’s swimming pool.
The villa has pre-installation of air conditioning; pre-installation of solar panels and pre-installation for charging electric cars.
The development is close to the accesses to the A22 which allows easy connection to the entire Algarve. Salgados beach is about 10km from the property, 6km away is the Tunes train station with connection to the national rail network and 48km from Faro International Airport. There are several renowned golf courses nearby, such as Amendoeiras Golf. It has good access to commerce and services with Algarve Shopping in Guia about 6.5km away.
Come visit your villa, don’t miss the opportunity!
The development consists of 3 Lots. Regarding this villa it is located on Lot 1, which consists of 5 villas with communal pool.
It is a 1 + 2 bedroom townhouse, consisting of:
Ground Floor:
Living room, kitchen and bathroom, with office and/or bedroom and access to the terrace with barbecue.
First Floor:
It consists of two suites with balcony.
Basement:
Closed Box Garage
And also access to the common use of the lot’s swimming pool.
The villa has pre-installation of air conditioning; pre-installation of solar panels and pre-installation for charging electric cars.
The development is close to the accesses to the A22 which allows easy connection to the entire Algarve. Salgados beach is about 10km from the property, 6km away is the Tunes train station with connection to the national rail network and 48km from Faro International Airport. There are several renowned golf courses nearby, such as Amendoeiras Golf. It has good access to commerce and services with Algarve Shopping in Guia about 6.5km away.
Come visit your villa, don’t miss the opportunity!
Contact
House 3 Bedrooms Triplex
Rio de Mouro, Sintra, Distrito de Lisboa
New · 197m²
With Garage
buy
1.160.000 €
Excellent detached villa, very bright, good areas, with lift, swimming pool, garden area, barbecue area and air conditioning in all rooms. Recently renovated with high quality finishes.
Located in Quinta da Azenha, between Albarraque and Serradas, in a privileged area and with a lot of tranquillity.
3-storey villa comprising:
Floor0
Hall
Common room with pellet stove,
Large kitchen with plenty of storage,
guest toilet,
Storage area,
Enclosed sunroom attached to the living room with passage to the garden,
Floor1
Suite with dressing room, with access to balcony, bathroom with underfloor heating and double shower
Bedroom with built-in wardrobe and access to balcony
Bedroom with built-in wardrobe
Multi-purpose room with access to balcony
Bathroom with bathtub and underfloor heating
Balcony
Floor-1
Garage for 3 cars,
Laundry
toilet supporting a sanitary installation,
several wardrobes to support the house
Exterior
- Indoor saltwater pool with heat pump heating
-Garden
- Barbecue area with pergola
This villa is 4 minutes from the Alegro Sintra Shopping Center, within walking distance of the beaches and the village of Sintra, golf courses, international schools, commerce and services. Close to the accesses to the IC19, A16 and A5, about 25 minutes from Lisbon and 20 minutes from Cascais.
Located in Quinta da Azenha, between Albarraque and Serradas, in a privileged area and with a lot of tranquillity.
3-storey villa comprising:
Floor0
Hall
Common room with pellet stove,
Large kitchen with plenty of storage,
guest toilet,
Storage area,
Enclosed sunroom attached to the living room with passage to the garden,
Floor1
Suite with dressing room, with access to balcony, bathroom with underfloor heating and double shower
Bedroom with built-in wardrobe and access to balcony
Bedroom with built-in wardrobe
Multi-purpose room with access to balcony
Bathroom with bathtub and underfloor heating
Balcony
Floor-1
Garage for 3 cars,
Laundry
toilet supporting a sanitary installation,
several wardrobes to support the house
Exterior
- Indoor saltwater pool with heat pump heating
-Garden
- Barbecue area with pergola
This villa is 4 minutes from the Alegro Sintra Shopping Center, within walking distance of the beaches and the village of Sintra, golf courses, international schools, commerce and services. Close to the accesses to the IC19, A16 and A5, about 25 minutes from Lisbon and 20 minutes from Cascais.
Contact
3 bedrooms house located in the parish of Lourinhã and Atalaia
House 3 Bedrooms
Lourinhã e Atalaia, Distrito de Lisboa
New · 102m²
buy
290.000 €
3 bedroom villa comprising of a ground floor (living room and kitchen with pantry, two bedrooms, one bathroom and an interior patio) and a first floor (one living room, one bedroom, one bathroom and a large terrace), located in a village about 4 km from Lourinhã.
Extras:
Kitchen equipped with fridge, dishwasher, extractor fan, hob, oven and water heater. It also has pre-installation for air conditioning; pre-installation for central vacuuming and pre-installation for solar panels.
You can enjoy several leisure and tourist attractions relatively close by, such as:
- The beaches of our Silver Coast, Praia da Areia Branca, where surfing is one of the main attractions, is just 18 minutes away;
- The town and municipality of Lourinhã, known as the Dinosaur Capital, has several restaurants and tourist attractions, including the Lourinhã Museum, 20 minutes away, and Dino Parque, known as the largest open-air Dinosaur Museum in Portugal, 13 minutes away;
- Other places of interest include our capital, the city of Lisbon, with easy access to the A8, which is about 45 minutes away and where you can find many tourist attractions, not to mention Bombarral, with the Eden Buddha, and Óbidos, the so-called historic town, 15 and 26 minutes away respectively, and Peniche, 29 minutes away, a municipality known worldwide for surfing.
The Museum in the town of Lourinhã includes a space dedicated to Natural History, in the fields of Geology, Palaeontology and Archaeology. It has an important ethnography exhibition, a laboratory, a multipurpose room for various activities and an outdoor space, the courtyard, with an interesting set of dinosaur footprints.
Dino Parque Lourinhã is a park dedicated to dinosaurs and is the largest open-air museum in Portugal. It allows visitors to see more than 180 models of dinosaur species.
For more information, contact us...
The information provided, although accurate, does not exempt its confirmation and cannot be considered binding.
Extras:
Kitchen equipped with fridge, dishwasher, extractor fan, hob, oven and water heater. It also has pre-installation for air conditioning; pre-installation for central vacuuming and pre-installation for solar panels.
You can enjoy several leisure and tourist attractions relatively close by, such as:
- The beaches of our Silver Coast, Praia da Areia Branca, where surfing is one of the main attractions, is just 18 minutes away;
- The town and municipality of Lourinhã, known as the Dinosaur Capital, has several restaurants and tourist attractions, including the Lourinhã Museum, 20 minutes away, and Dino Parque, known as the largest open-air Dinosaur Museum in Portugal, 13 minutes away;
- Other places of interest include our capital, the city of Lisbon, with easy access to the A8, which is about 45 minutes away and where you can find many tourist attractions, not to mention Bombarral, with the Eden Buddha, and Óbidos, the so-called historic town, 15 and 26 minutes away respectively, and Peniche, 29 minutes away, a municipality known worldwide for surfing.
The Museum in the town of Lourinhã includes a space dedicated to Natural History, in the fields of Geology, Palaeontology and Archaeology. It has an important ethnography exhibition, a laboratory, a multipurpose room for various activities and an outdoor space, the courtyard, with an interesting set of dinosaur footprints.
Dino Parque Lourinhã is a park dedicated to dinosaurs and is the largest open-air museum in Portugal. It allows visitors to see more than 180 models of dinosaur species.
For more information, contact us...
The information provided, although accurate, does not exempt its confirmation and cannot be considered binding.
Contact
Moradia nova em condomínio fechado T3 Duplex
com cave e jardim privativo
House 3 Bedrooms Triplex
Parede, Carcavelos e Parede, Cascais, Distrito de Lisboa
New · 284m²
With Garage
buy
1.190.000 €
Apresentamos o mais novo e exclusivo lançamento imobiliário numa das regiões mais desejadas de Cascais. Conheça o Dom Henrique Villas, um empreendimento que redefine o conceito de luxo, conforto e exclusividade.
Localização Privilegiada: Situado na charmosa Parede, em Cascais, o Dom Henrique Villas oferece um estilo de vida inigualável. A região é conhecida por sua beleza natural, praias deslumbrantes, restaurantes gourmet, escolas e colégios de renome e uma atmosfera vibrante que combina o tradicional com a modernidade
Moradias Novas T3 Duplex: Com áreas entre 253 m² e 284 m², cada moradia foi projetada para proporcionar o máximo de conforto e funcionalidade. As moradias incluem cave, jardim privativo e estacionamento interior e exterior oferecendo espaços adicionais versáteis para diversas finalidades.
Equipamento de Qualidade: Cada moradia do Dom Henrique Villas é totalmente equipada com o que há de melhor no mercado. Desde cozinhas modernas e funcionais a acabamentos de alto padrão, cada detalhe foi cuidadosamente escolhido para oferecer um ambiente sofisticado e acolhedor.
Com apenas 6 moradias, o Dom Henrique Villas garante uma experiência de moradia exclusiva e privativa. A exclusividade do condomínio fechado proporciona um ambiente tranquilo e seguro, ideal para famílias e para quem busca um refúgio de serenidade.
Localização Privilegiada: Situado na charmosa Parede, em Cascais, o Dom Henrique Villas oferece um estilo de vida inigualável. A região é conhecida por sua beleza natural, praias deslumbrantes, restaurantes gourmet, escolas e colégios de renome e uma atmosfera vibrante que combina o tradicional com a modernidade
Moradias Novas T3 Duplex: Com áreas entre 253 m² e 284 m², cada moradia foi projetada para proporcionar o máximo de conforto e funcionalidade. As moradias incluem cave, jardim privativo e estacionamento interior e exterior oferecendo espaços adicionais versáteis para diversas finalidades.
Equipamento de Qualidade: Cada moradia do Dom Henrique Villas é totalmente equipada com o que há de melhor no mercado. Desde cozinhas modernas e funcionais a acabamentos de alto padrão, cada detalhe foi cuidadosamente escolhido para oferecer um ambiente sofisticado e acolhedor.
Com apenas 6 moradias, o Dom Henrique Villas garante uma experiência de moradia exclusiva e privativa. A exclusividade do condomínio fechado proporciona um ambiente tranquilo e seguro, ideal para famílias e para quem busca um refúgio de serenidade.
Contact
Moradia em Banda T3+1 em Alhos Vedros
House 3 Bedrooms
Alhos Vedros, Moita, Distrito de Setúbal
New · 120m²
buy
299.000 €
NOVA MORADIA EM BANDA - BAIRRO GOUVEIA
Este encantador imóvel está localizado no Bairro Gouveia, em Alhos Vedros, oferecendo uma oportunidade única de morar num local conveniente e bem cuidado. Este espaçoso T3+1 encontra-se em renovação e será entregue em 2 meses. Esta moradia tem o espaço perfeito para acomodar a sua família com conforto e estilo.
Características Principais:
- Localização privilegiada: apenas 100 metros da estação de comboio, facilitando as deslocações diárias. Próximo de todas as comodidades necessárias, incluindo escolas, supermercados e transportes públicos.
- Espaço Generoso: três quartos amplos e um quarto extra que pode ser usado como escritório
- Estado Impecável: o imóvel encontra-se em fase final de renovação total.
- Luz Natural: Desfrute da abundante luz natural que entra pelas amplas janelas, tornando os espaços interiores acolhedores e luminosos.
- Cozinha Equipada: A cozinha está totalmente equipada
Este é o local perfeito para toda a família com muita tranquilidade.
Agende já uma visita e descubra por si mesmo o que esta moradia tem para lhe oferecer.
Não perca esta oportunidade!
Ref. Interna: QRTFF1917
Tatiana Fulton - Consultora imobiliária
Ami: 17382
VISITE JÁ A SUA CASA DE SONHO!
Se está a pensar comprar ou vender a sua casa, nós estamos aqui para o ajudar.
O Seu Sonho é o Nosso Compromisso!
Visite também o nosso site e acompanhe-nos nas redes sociais:
Site qualityrealestate.pt
Facebook Quality Real Estate
Instagram @quality.realestate
Precisa de financiamento? Nós tratamos tudo por si! Beneficie de um serviço de Intermediação de Crédito rápido e eficaz! Analisamos cada processo de forma personalizada, respeitando as reais necessidades de cada cliente. Somos intermediários de Crédito registado no Banco de Portugal, N.º de Registo 0006614. O nosso site: livio-marotta-lda.intermediarioscredito.pt/ Link:bportugal.pt/intermediariocreditofar/livio-marotta-lda Resolução de Conflitos:centroarbitragemlisboa.pt/ cniacc.pt/pt/
This lovely house is located at Gouveia neighbourhood in Alhos Vedros. It’s the perfect opportunity to live in a calm, well maintained and convenient area.
This T3 + 1 is at the final stage of renovations and it’ll be full of comfort and style for your family.
Main caracteristics:
- Convenient location: it’s just 100 meters from the train station and close to all the main services like grocery stores, schools and pharmacies.
- Generous space: 3 bedrooms and an extra room that can be used as an office.
- Impecable condition: the house is in the final stage of renovations
- Natural light: lots of natural light comes in throught the big windown
- Equipped kitchen: completely equipped with brand new home appliances
It’s the perfect peaceful place for your family.
Book your visit now and come and see your new home.
Este encantador imóvel está localizado no Bairro Gouveia, em Alhos Vedros, oferecendo uma oportunidade única de morar num local conveniente e bem cuidado. Este espaçoso T3+1 encontra-se em renovação e será entregue em 2 meses. Esta moradia tem o espaço perfeito para acomodar a sua família com conforto e estilo.
Características Principais:
- Localização privilegiada: apenas 100 metros da estação de comboio, facilitando as deslocações diárias. Próximo de todas as comodidades necessárias, incluindo escolas, supermercados e transportes públicos.
- Espaço Generoso: três quartos amplos e um quarto extra que pode ser usado como escritório
- Estado Impecável: o imóvel encontra-se em fase final de renovação total.
- Luz Natural: Desfrute da abundante luz natural que entra pelas amplas janelas, tornando os espaços interiores acolhedores e luminosos.
- Cozinha Equipada: A cozinha está totalmente equipada
Este é o local perfeito para toda a família com muita tranquilidade.
Agende já uma visita e descubra por si mesmo o que esta moradia tem para lhe oferecer.
Não perca esta oportunidade!
Ref. Interna: QRTFF1917
Tatiana Fulton - Consultora imobiliária
Ami: 17382
VISITE JÁ A SUA CASA DE SONHO!
Se está a pensar comprar ou vender a sua casa, nós estamos aqui para o ajudar.
O Seu Sonho é o Nosso Compromisso!
Visite também o nosso site e acompanhe-nos nas redes sociais:
Site qualityrealestate.pt
Facebook Quality Real Estate
Instagram @quality.realestate
Precisa de financiamento? Nós tratamos tudo por si! Beneficie de um serviço de Intermediação de Crédito rápido e eficaz! Analisamos cada processo de forma personalizada, respeitando as reais necessidades de cada cliente. Somos intermediários de Crédito registado no Banco de Portugal, N.º de Registo 0006614. O nosso site: livio-marotta-lda.intermediarioscredito.pt/ Link:bportugal.pt/intermediariocreditofar/livio-marotta-lda Resolução de Conflitos:centroarbitragemlisboa.pt/ cniacc.pt/pt/
This lovely house is located at Gouveia neighbourhood in Alhos Vedros. It’s the perfect opportunity to live in a calm, well maintained and convenient area.
This T3 + 1 is at the final stage of renovations and it’ll be full of comfort and style for your family.
Main caracteristics:
- Convenient location: it’s just 100 meters from the train station and close to all the main services like grocery stores, schools and pharmacies.
- Generous space: 3 bedrooms and an extra room that can be used as an office.
- Impecable condition: the house is in the final stage of renovations
- Natural light: lots of natural light comes in throught the big windown
- Equipped kitchen: completely equipped with brand new home appliances
It’s the perfect peaceful place for your family.
Book your visit now and come and see your new home.
Contact
House 3 Bedrooms
Póvoa de Varzim, Beiriz e Argivai, Distrito do Porto
New · 194m²
With Swimming Pool
buy
650.000 €
Moradia térrea com piscina inserida em terreno com 612 m2.
Esta moradia localiza-se numa zona central, mas dispõe de total privacidade, com 3 suites, com quartos de vestir e excelentes áreas, wc de serviço, sala com 54.3 m2 a dar continuidade à cozinha com 18 m2 proporcionando uma área de serviço muito agradável, totalmente virada a sul e à piscina.
Esta moradia dispõe também duma garagem para dois carros, com espaço para mais dois na entrada da casa e ainda uma lavandaria com 15 m2.
Aproveite e compre finalmente a sua moradia de sonho!
Contacte-nos
Siga-nos nas nossas redes sociais!
WEBSITE: (url)
FACEBOOK: (url)
INSTAGRAM: (url)
YOUTUBE: (url) @lardesonhobarcelos2733
A história de sucesso da rede imobiliária LardeSonho deve-se a um serviço de excelência, personalizado para cada cliente, marcado por três premissas- SATISFAÇÃO- RECOMENDAÇÃO-FIDELIZAÇÃO.
É a Maior Rede Imobiliária 100% Nacional tendo 24 agências distribuídas por todo o país com mais de 400 Consultores, o que garante uma presença forte junto de potenciais compradores e investidores.
A Rede Imobiliária LardeSonho tem como ferramentas uma equipa de profissionais dinâmicos, motivados, com uma vasta experiência; uma carteira de imóveis aos preços mais competitivos do mercado; uma atitude proactiva que se carateriza por inúmeras iniciativas de marketing, campanhas, eventos publicitários, promovendo e divulgando com sucesso a sua carteira de imóveis em cada localidade onde tem Agência.
Aliados a parcerias com instituições bancárias, gabinetes de arquitetura, empresas de construção, marketing e publicidade, a rede Imobiliária LardeSonho ajuda os seus clientes a encontrar a solução adequada às suas necessidades.
------
Single storey villa with swimming pool set in a 612 m2 plot.
This villa is located in a central area, but has total privacy, with 3 suites, with dressing rooms and excellent areas, a guest toilet, a living room with 54.3 m2 leading off the kitchen with 18 m2 providing a very pleasant service area, totally south-facing and facing the pool.
This villa also has a garage for two cars, with space for two more at the entrance to the house and a laundry room with 15 m2.
Take advantage and finally buy your dream villa!
Contact us
Follow us on our social networks!
WEBSITE: (url)
FACEBOOK: (url)
INSTAGRAM: (url)
YOUTUBE: (url) @lardesonhobarcelos2733
The success story of the LardeSonho real estate network is due to a service of excellence, personalised for each client, marked by three premises - SATISFACTION - RECOMMENDATION - RELEASE.
It is the Largest 100% National Real Estate Network with 24 branches throughout the country with more than 400 Consultants, which guarantees a strong presence among potential buyers and investors.
The LardeSonho Real Estate Network has as its tools a team of dynamic, motivated professionals with vast experience; a portfolio of properties at the most competitive prices on the market; a proactive attitude characterised by countless marketing initiatives, campaigns and advertising events, successfully promoting and publicising its property portfolio in every location where it has an agency.
Combined with partnerships with banks, architectural offices, construction, marketing and advertising companies, the LardeSonho Real Estate network helps its clients find the right solution for their needs.
Esta moradia localiza-se numa zona central, mas dispõe de total privacidade, com 3 suites, com quartos de vestir e excelentes áreas, wc de serviço, sala com 54.3 m2 a dar continuidade à cozinha com 18 m2 proporcionando uma área de serviço muito agradável, totalmente virada a sul e à piscina.
Esta moradia dispõe também duma garagem para dois carros, com espaço para mais dois na entrada da casa e ainda uma lavandaria com 15 m2.
Aproveite e compre finalmente a sua moradia de sonho!
Contacte-nos
Siga-nos nas nossas redes sociais!
WEBSITE: (url)
FACEBOOK: (url)
INSTAGRAM: (url)
YOUTUBE: (url) @lardesonhobarcelos2733
A história de sucesso da rede imobiliária LardeSonho deve-se a um serviço de excelência, personalizado para cada cliente, marcado por três premissas- SATISFAÇÃO- RECOMENDAÇÃO-FIDELIZAÇÃO.
É a Maior Rede Imobiliária 100% Nacional tendo 24 agências distribuídas por todo o país com mais de 400 Consultores, o que garante uma presença forte junto de potenciais compradores e investidores.
A Rede Imobiliária LardeSonho tem como ferramentas uma equipa de profissionais dinâmicos, motivados, com uma vasta experiência; uma carteira de imóveis aos preços mais competitivos do mercado; uma atitude proactiva que se carateriza por inúmeras iniciativas de marketing, campanhas, eventos publicitários, promovendo e divulgando com sucesso a sua carteira de imóveis em cada localidade onde tem Agência.
Aliados a parcerias com instituições bancárias, gabinetes de arquitetura, empresas de construção, marketing e publicidade, a rede Imobiliária LardeSonho ajuda os seus clientes a encontrar a solução adequada às suas necessidades.
------
Single storey villa with swimming pool set in a 612 m2 plot.
This villa is located in a central area, but has total privacy, with 3 suites, with dressing rooms and excellent areas, a guest toilet, a living room with 54.3 m2 leading off the kitchen with 18 m2 providing a very pleasant service area, totally south-facing and facing the pool.
This villa also has a garage for two cars, with space for two more at the entrance to the house and a laundry room with 15 m2.
Take advantage and finally buy your dream villa!
Contact us
Follow us on our social networks!
WEBSITE: (url)
FACEBOOK: (url)
INSTAGRAM: (url)
YOUTUBE: (url) @lardesonhobarcelos2733
The success story of the LardeSonho real estate network is due to a service of excellence, personalised for each client, marked by three premises - SATISFACTION - RECOMMENDATION - RELEASE.
It is the Largest 100% National Real Estate Network with 24 branches throughout the country with more than 400 Consultants, which guarantees a strong presence among potential buyers and investors.
The LardeSonho Real Estate Network has as its tools a team of dynamic, motivated professionals with vast experience; a portfolio of properties at the most competitive prices on the market; a proactive attitude characterised by countless marketing initiatives, campaigns and advertising events, successfully promoting and publicising its property portfolio in every location where it has an agency.
Combined with partnerships with banks, architectural offices, construction, marketing and advertising companies, the LardeSonho Real Estate network helps its clients find the right solution for their needs.
Contact
3 Bedroom villa with 440sqm, private pool with 80sqm, located on a plot of 8,200sqm in the Estates at Spatia Comporta
Detached House 3 Bedrooms
Muda, Grândola e Santa Margarida da Serra, Distrito de Setúbal
New · 374m²
With Swimming Pool
buy
2.850.000 €
The Spatia Comporta resort is a luxurious and elegant resort, located in one of the trendiest and most exclusive areas of Portugal, just 1 hour from Lisbon and 10 minutes from the beaches of Comporta and Melides. Surrounded by an immense pine forest and with kilometres of deserted beaches or top restaurants nearby, Estates at Spatia Comporta stands out for presenting villas with modern architecture and large areas that invite you to enjoy the unique nature that surrounds it.
This villa offers the peace and privacy of a luxury holiday home and at the same time the convenience of the services of a five-star hotel. It includes an open space kitchen for a large living room with access to the outside, a fire pit following the living room, three suites and a guest bathroom. In the garden, there is a large swimming pool of 17.6mx4.6m in size and a pergola with a lounge area and areas near the pool.
The villa, designed with modern architecture and integrated into the natural environment, provides a lifestyle without comparison. With a unit value of €7,620/sqm, every detail was designed to maximise luminosity and space, from the 3 spacious suites to the living room that opens to the outside, inviting nature to enter the house. The kitchen, equipped with Bosch technology and the stunning exterior view, make every moment at home an unforgettable experience.
The villa can also be included in the resort’s rental program, allowing the owner to monetise the property. This exclusive villa is delivered turnkey, having been fully decorated by professional decorators hired for this purpose.
Spatia Comporta is a luxury resort, designed to the highest standards of those looking for true refinement. Here, exclusivity is a promise, offering a unique retreat with serenity, luxury, comfort and well-being.
Estates at Spatia Comporta has been having a soft opening since February 2024. This resort has a 24-hour reception and security, a clubhouse, lounge, restaurant, swimming pools and the exclusive Spatia Club with tennis, paddle and pickleball courts, as well as a private Beach Club on Pinheirinho beach just 10 minutes away. 15 minutes from the beaches of Pego and Carvalhal and within close distance of Alcácer do Sal and Grândola, this is the perfect place for those looking for an exclusive lifestyle, in harmony with nature, without giving up the convenience of being only 1 hour from Lisbon.
Marina Yglesias Unipessoal Lda | Licença 22524 AMI
Marina Yglesias de Oliveira | + (phone hidden) | (email hidden)
This villa offers the peace and privacy of a luxury holiday home and at the same time the convenience of the services of a five-star hotel. It includes an open space kitchen for a large living room with access to the outside, a fire pit following the living room, three suites and a guest bathroom. In the garden, there is a large swimming pool of 17.6mx4.6m in size and a pergola with a lounge area and areas near the pool.
The villa, designed with modern architecture and integrated into the natural environment, provides a lifestyle without comparison. With a unit value of €7,620/sqm, every detail was designed to maximise luminosity and space, from the 3 spacious suites to the living room that opens to the outside, inviting nature to enter the house. The kitchen, equipped with Bosch technology and the stunning exterior view, make every moment at home an unforgettable experience.
The villa can also be included in the resort’s rental program, allowing the owner to monetise the property. This exclusive villa is delivered turnkey, having been fully decorated by professional decorators hired for this purpose.
Spatia Comporta is a luxury resort, designed to the highest standards of those looking for true refinement. Here, exclusivity is a promise, offering a unique retreat with serenity, luxury, comfort and well-being.
Estates at Spatia Comporta has been having a soft opening since February 2024. This resort has a 24-hour reception and security, a clubhouse, lounge, restaurant, swimming pools and the exclusive Spatia Club with tennis, paddle and pickleball courts, as well as a private Beach Club on Pinheirinho beach just 10 minutes away. 15 minutes from the beaches of Pego and Carvalhal and within close distance of Alcácer do Sal and Grândola, this is the perfect place for those looking for an exclusive lifestyle, in harmony with nature, without giving up the convenience of being only 1 hour from Lisbon.
Marina Yglesias Unipessoal Lda | Licença 22524 AMI
Marina Yglesias de Oliveira | + (phone hidden) | (email hidden)
Contact
See more Properties for Sale, Houses New
Bedrooms
Zones
Can’t find the property you’re looking for?
