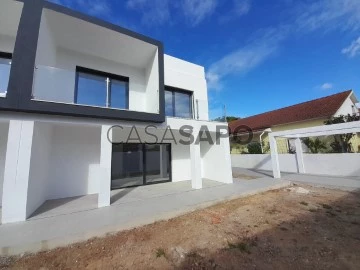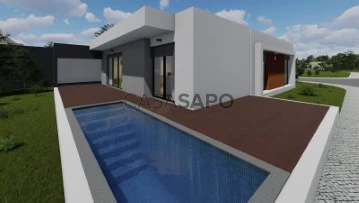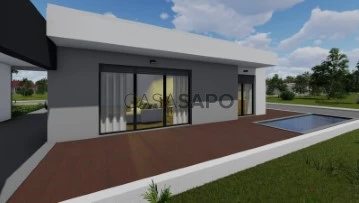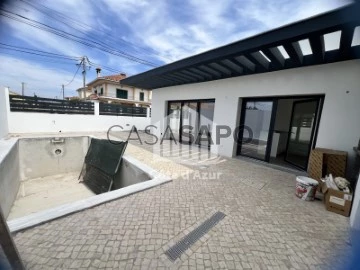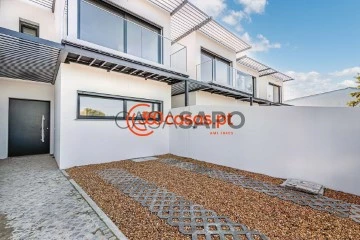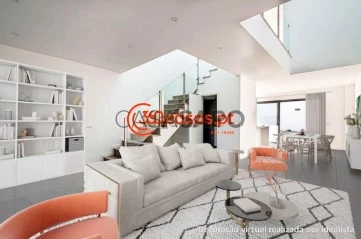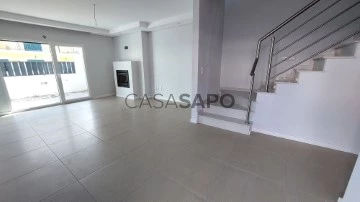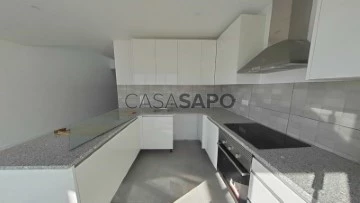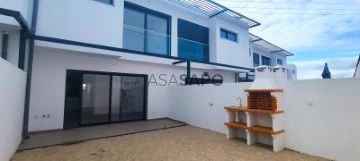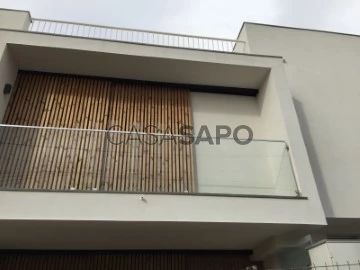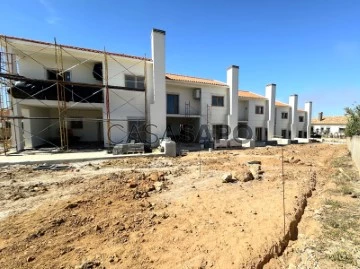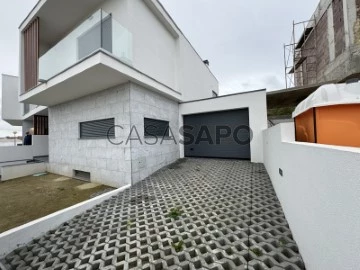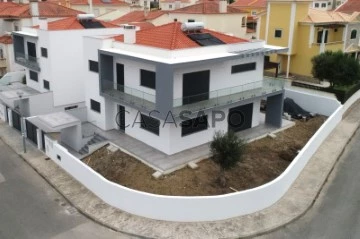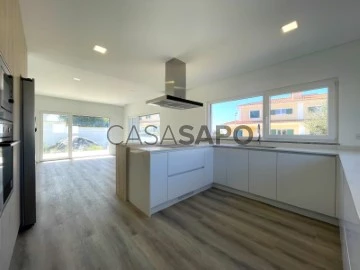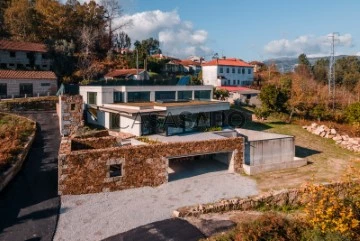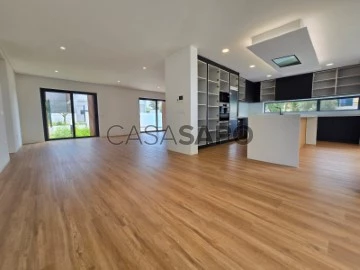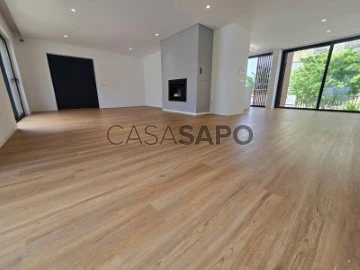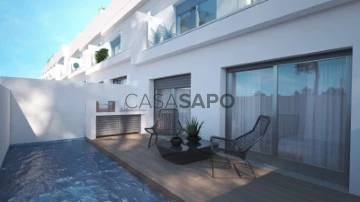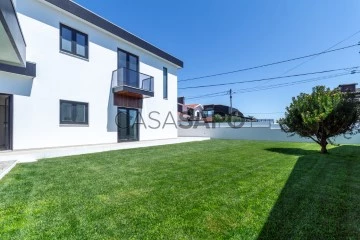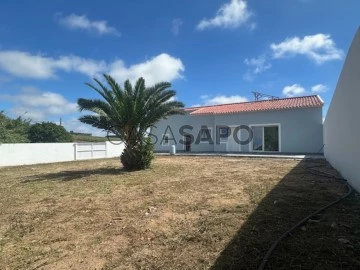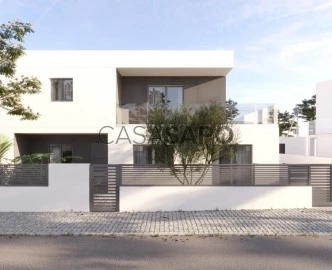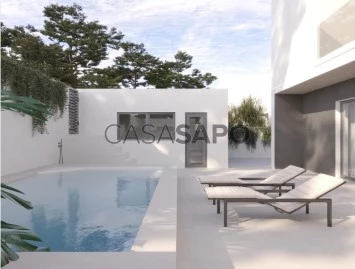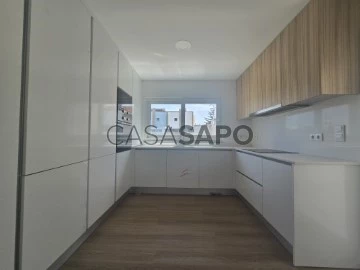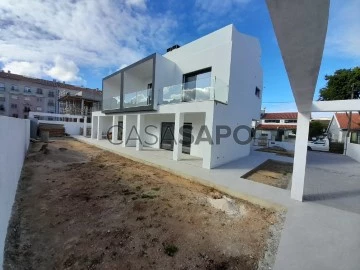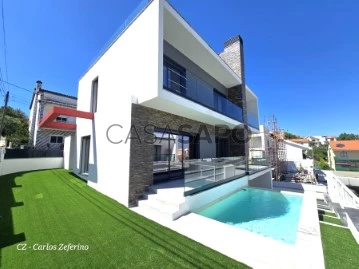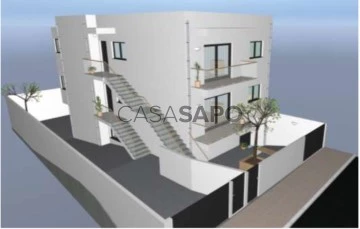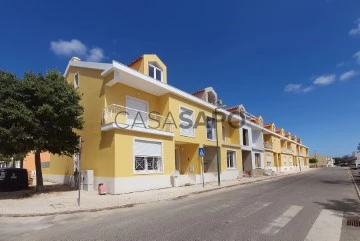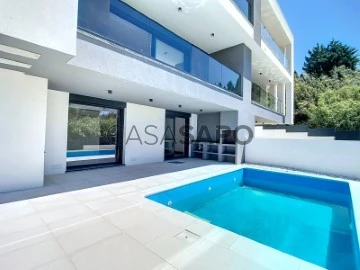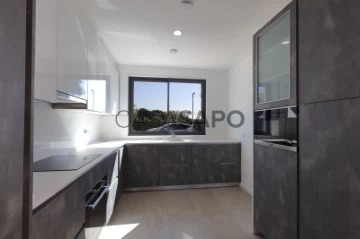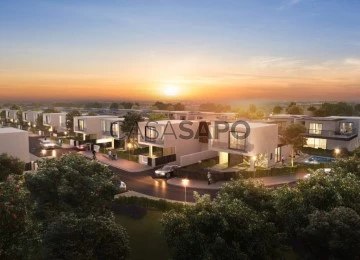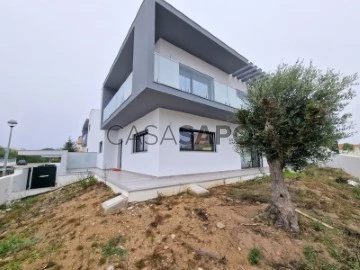Houses
3
Price
More filters
546 Properties for Sale, Houses 3 Bedrooms New, with Solar Panels
Order by
Relevance
House 3 Bedrooms Duplex
Abóboda, São Domingos de Rana, Cascais, Distrito de Lisboa
New · 163m²
With Garage
buy
695.000 €
Fantastic 3 bedroom semi-detached house under construction, expected to be completed in June 2024, garden, barbecue and possibility of building a swimming pool.
The villa is located on a plot of land with 282m2 and a total construction area of 163m2
The villa is constituted as follows:
Ground floor:
Entrance hall with 10m2, Living room with 35m2, with sliding doors overlooking the garden,
Kitchen with 14m2 fully equipped with Bosch appliances,
Full bathroom with 3.15m2 with shower tray, small storage space
Upper floor:
1 suite with 16m2 with wardrobe with full bathroom with 3.75m2, with shower base and double sink,
2 bedrooms with wardrobes and private balconies, one with 13.75m2 and the other with 12m2,
Full bathroom with 6m2 of support to the bedrooms with shower base
In the garden there is a box garage for 1 car and parking for 2 cars
It also has:
Air conditioning, solar panels, central vacuum, swing windows, double glazing, electric shutters, floating floor, armoured door, video surveillance and electric gates
The villa is located in a quiet area of villas, 100 meters from Pingo Doce, close to all kinds of shops and services, St. Dominic’s school, public transport and 7 minutes from the A5.
The villa is located on a plot of land with 282m2 and a total construction area of 163m2
The villa is constituted as follows:
Ground floor:
Entrance hall with 10m2, Living room with 35m2, with sliding doors overlooking the garden,
Kitchen with 14m2 fully equipped with Bosch appliances,
Full bathroom with 3.15m2 with shower tray, small storage space
Upper floor:
1 suite with 16m2 with wardrobe with full bathroom with 3.75m2, with shower base and double sink,
2 bedrooms with wardrobes and private balconies, one with 13.75m2 and the other with 12m2,
Full bathroom with 6m2 of support to the bedrooms with shower base
In the garden there is a box garage for 1 car and parking for 2 cars
It also has:
Air conditioning, solar panels, central vacuum, swing windows, double glazing, electric shutters, floating floor, armoured door, video surveillance and electric gates
The villa is located in a quiet area of villas, 100 meters from Pingo Doce, close to all kinds of shops and services, St. Dominic’s school, public transport and 7 minutes from the A5.
Contact
3 BEDROOM VILLA WITH GARDEN AND POOL IN PALMELA, QUINTA DO ANJO.
House 3 Bedrooms
Quinta do Anjo, Palmela, Distrito de Setúbal
New · 165m²
With Garage
buy
525.000 €
3 bedroom villa with garden and pool in Palmela, Quinta do Anjo.
Single storey house Inserted in a plot of 360m2, this villa with superior quality finishes, consists of the following areas:
Open space living room with the kitchen
Entrance Hall / Circulation Area
1 Suite with Closet and WC
2 Bedrooms with Wardrobe with private bathroom common to the 2 Bedrooms
1 Bedroom with Wardrobe 11.88m2
Social toilet
Laundry 13m2
Garage for 2 Cars
POOL WITH DECK
GARDEN
BARBECUE
Room with access to Pool and Garden,
Fully equipped kitchen,
Pre-installation of air conditioning,
Solar panels for domestic hot water
Alarm and CCTV Video.
Excellent road access, this villa is located close to Public Transport, all kinds of Commerce and Services.
Come and see.
For more information, please contact our Store or send a Contact Request.
Single storey house Inserted in a plot of 360m2, this villa with superior quality finishes, consists of the following areas:
Open space living room with the kitchen
Entrance Hall / Circulation Area
1 Suite with Closet and WC
2 Bedrooms with Wardrobe with private bathroom common to the 2 Bedrooms
1 Bedroom with Wardrobe 11.88m2
Social toilet
Laundry 13m2
Garage for 2 Cars
POOL WITH DECK
GARDEN
BARBECUE
Room with access to Pool and Garden,
Fully equipped kitchen,
Pre-installation of air conditioning,
Solar panels for domestic hot water
Alarm and CCTV Video.
Excellent road access, this villa is located close to Public Transport, all kinds of Commerce and Services.
Come and see.
For more information, please contact our Store or send a Contact Request.
Contact
House 3 Bedrooms
Azeitão (São Lourenço e São Simão), Setúbal, Distrito de Setúbal
New · 164m²
With Garage
buy
485.000 €
Welcome to your new home in the heart of Azeitão. This villa in modern lines is a refuge for those looking to escape the city and get to know the quality of life that only the countryside and the proximity to the sea can offer, without losing the comfort and convenience of being in Lisbon quickly.
Features:
- Living room and kitchen in Open Opace (42 m2);
- Kitchen with island (finish of the countertops to choose from) and fully equipped with appliances from the Teka and Meirelles brands: ceramic hob, extractor fan, oven, microwave, dishwasher and washing machine;
- 1 Suite and 2 bedrooms, all with wardrobes;
- 2 bathrooms;
- Central vacuum;
- Pre Installation of Air Conditioning;
- False ceilings with LED lighting;
- Thermo-lacquered PVC frames and double glazing with thermal and acoustic insulation;
- Electric shutters;
- Video intercom;
- Automatic gates;
- Armored Door;
- Solar panels for water heating.
Outdoor Space:
-Porch;
- Barbecue with washbasin;
-Swimming pool;
- Support toilet with outdoor shower;
- Garage with socket for charging electric cars;
-Laundry.
The villa is located in a residential, quiet and cosy neighbourhood in which the birds are the ambient music. It is strategically located at a useful distance from all kinds of services, from restaurants, pharmacy, hospital, schools, stationery, local and larger markets.
Around it you have green spaces, easy access to public transport and motorways.
Azeitão is a charming and tranquil region, known for its beautiful landscapes. It offers a high-quality lifestyle, combining rural charm with urban amenities, providing a peaceful life without giving up modern conveniences. You can enjoy outdoor activities, such as walks through the Serra da Arrábida and visits to the nearby beaches of Setúbal and Sesimbra. In addition, Azeitão is famous for its local cuisine, such as its wine products, regional sweets and Azeitão cheese, which add a special charm to everyday life. With a friendly community, Azeitão is an ideal location for those looking for a safe and enjoyable environment to live in.
Come and make your dream come true!
Features:
- Living room and kitchen in Open Opace (42 m2);
- Kitchen with island (finish of the countertops to choose from) and fully equipped with appliances from the Teka and Meirelles brands: ceramic hob, extractor fan, oven, microwave, dishwasher and washing machine;
- 1 Suite and 2 bedrooms, all with wardrobes;
- 2 bathrooms;
- Central vacuum;
- Pre Installation of Air Conditioning;
- False ceilings with LED lighting;
- Thermo-lacquered PVC frames and double glazing with thermal and acoustic insulation;
- Electric shutters;
- Video intercom;
- Automatic gates;
- Armored Door;
- Solar panels for water heating.
Outdoor Space:
-Porch;
- Barbecue with washbasin;
-Swimming pool;
- Support toilet with outdoor shower;
- Garage with socket for charging electric cars;
-Laundry.
The villa is located in a residential, quiet and cosy neighbourhood in which the birds are the ambient music. It is strategically located at a useful distance from all kinds of services, from restaurants, pharmacy, hospital, schools, stationery, local and larger markets.
Around it you have green spaces, easy access to public transport and motorways.
Azeitão is a charming and tranquil region, known for its beautiful landscapes. It offers a high-quality lifestyle, combining rural charm with urban amenities, providing a peaceful life without giving up modern conveniences. You can enjoy outdoor activities, such as walks through the Serra da Arrábida and visits to the nearby beaches of Setúbal and Sesimbra. In addition, Azeitão is famous for its local cuisine, such as its wine products, regional sweets and Azeitão cheese, which add a special charm to everyday life. With a friendly community, Azeitão is an ideal location for those looking for a safe and enjoyable environment to live in.
Come and make your dream come true!
Contact
New 3 bedroom villa with parking in Olhão, Algarve
House 3 Bedrooms Duplex
Brancanes, Quelfes, Olhão, Distrito de Faro
New · 134m²
With Garage
buy
370.000 €
New 3 bedroom villa with parking in Olhão, Algarve
Magnificent villas under construction, located in a new urbanization with mountain view and well located, in a very quiet and pleasant area of the city of Olhão, being a total of 14 townhouses.
Villas built with materials of excellence and with all the details of comfort and well-being. They have a very beautiful and modern design, very functional and with differentiated characteristics.
Consisting of 2 floors, which are distributed by R / C and 1st floor, with 3 bedrooms, 2 en suite and with individual balconies;
3 bathrooms; a large living and dining room;
Fully equipped kitchen, with access to the patio with BBQ, where you can create a great leisure area and outdoor conviviality.
The existence of outdoor space, in front of the villa, also allows a private parking place.
Do not miss this excellent opportunity to acquire and still be able to shape in your own way, a villa close to the city and in harmony with nature, close to all accessibility.
Book your visit now and come and meet this new venture with an excellent value for money.
Magnificent villas under construction, located in a new urbanization with mountain view and well located, in a very quiet and pleasant area of the city of Olhão, being a total of 14 townhouses.
Villas built with materials of excellence and with all the details of comfort and well-being. They have a very beautiful and modern design, very functional and with differentiated characteristics.
Consisting of 2 floors, which are distributed by R / C and 1st floor, with 3 bedrooms, 2 en suite and with individual balconies;
3 bathrooms; a large living and dining room;
Fully equipped kitchen, with access to the patio with BBQ, where you can create a great leisure area and outdoor conviviality.
The existence of outdoor space, in front of the villa, also allows a private parking place.
Do not miss this excellent opportunity to acquire and still be able to shape in your own way, a villa close to the city and in harmony with nature, close to all accessibility.
Book your visit now and come and meet this new venture with an excellent value for money.
Contact
Semi-Detached House 3 Bedrooms Duplex
Fernão Ferro, Seixal, Distrito de Setúbal
New · 177m²
With Garage
buy
380.000 €
Moradia Geminada T3 Nova, Composta por Rés-do-Chão e 1º. Piso, Cozinha Equipada, Lareira com Sistema de Aquecimento, 1 Suite, Roupeiros embutidos, 2 Varandas amplas, Portão da garagem automático, com acabamentos Modernos e bastante luz natural, Excelentes áreas amplas, pronta a escriturar!
Localizada no Pinhal do General, freguesia de Fernão Ferro - Concelho do Seixal!
Venha conhecer a sua nova Casa! Contacte-nos!
Área útil: 177m2
Área Bruta: 259 m2
Área do Terreno: 322m2
Ano de Construção: 2024
Características:
- Porta Blindada
- Vídeo Porteiro
- Tetos falsos em Pladur com Projetores Embutidos
- Pré-Instalação de Ar Condicionado
- Lareira com Sistema de aquecimento
- Cozinha totalmente Equipada
- Pavimento em Mosaico Cerâmico, exceto nos Quartos que é Soalho Flutuante
- Caixilharia em PVC com vidro Duplo
- Estores Elétricos com Isolamento Térmico
- Portões com Automatismo
- Roupeiros embutidos em MDF Branco
- Aspiração Central
PISO 0
- Hall Entrada
- Porta blindada
- Vídeo Porteiro
- Sala
- Lareira com sistema de aquecimento
- Porta Sacada (1) de acesso ao logradouro Frontal
- Cozinha
- Placa indução
- Forno
- Exaustor
- Micro-ondas
- Frigorifico combinado
- Máquina de Lavar Loiça e Roupa
- Porta sacada de acesso ao Logradouro Tardoz
- Despensa/Zona de Arrumos
- WC Social
- Loiças Brancas
PISO 1
Hall de Acesso aos Quartos
Suite
- Roupeiro embutido em MDF Branco
- Varanda
- WC Suite
- Armário lacado a cinza
- Banheira
- Loiças Brancas
- Janela: 1
Quarto 1
- Roupeiro embutido em MDF Branco
- Varanda
Quarto 2
- Roupeiro embutido em MDF Branco
- Janela
- WC Comum
- Armário lacado a Branco
- Base de Duche
- Loiças Brancas
- Janela: 1
A moradia encontra-se numa zona residencial no Pinhal do General, freguesia de Fernão Ferro, com proximidade de Escolas, Comércio e Serviços (Farmácia, Cafés, Restaurantes),Hipermercados, Transportes públicos, e com rápido acesso à A33 e A2. Fácil acesso à Auto Estrada para Lisboa e para Setúbal.
Localizada no Pinhal do General, freguesia de Fernão Ferro - Concelho do Seixal!
Venha conhecer a sua nova Casa! Contacte-nos!
Área útil: 177m2
Área Bruta: 259 m2
Área do Terreno: 322m2
Ano de Construção: 2024
Características:
- Porta Blindada
- Vídeo Porteiro
- Tetos falsos em Pladur com Projetores Embutidos
- Pré-Instalação de Ar Condicionado
- Lareira com Sistema de aquecimento
- Cozinha totalmente Equipada
- Pavimento em Mosaico Cerâmico, exceto nos Quartos que é Soalho Flutuante
- Caixilharia em PVC com vidro Duplo
- Estores Elétricos com Isolamento Térmico
- Portões com Automatismo
- Roupeiros embutidos em MDF Branco
- Aspiração Central
PISO 0
- Hall Entrada
- Porta blindada
- Vídeo Porteiro
- Sala
- Lareira com sistema de aquecimento
- Porta Sacada (1) de acesso ao logradouro Frontal
- Cozinha
- Placa indução
- Forno
- Exaustor
- Micro-ondas
- Frigorifico combinado
- Máquina de Lavar Loiça e Roupa
- Porta sacada de acesso ao Logradouro Tardoz
- Despensa/Zona de Arrumos
- WC Social
- Loiças Brancas
PISO 1
Hall de Acesso aos Quartos
Suite
- Roupeiro embutido em MDF Branco
- Varanda
- WC Suite
- Armário lacado a cinza
- Banheira
- Loiças Brancas
- Janela: 1
Quarto 1
- Roupeiro embutido em MDF Branco
- Varanda
Quarto 2
- Roupeiro embutido em MDF Branco
- Janela
- WC Comum
- Armário lacado a Branco
- Base de Duche
- Loiças Brancas
- Janela: 1
A moradia encontra-se numa zona residencial no Pinhal do General, freguesia de Fernão Ferro, com proximidade de Escolas, Comércio e Serviços (Farmácia, Cafés, Restaurantes),Hipermercados, Transportes públicos, e com rápido acesso à A33 e A2. Fácil acesso à Auto Estrada para Lisboa e para Setúbal.
Contact
Townhouse - Novo - Olhão
Turnkey opportunity!
House 3 Bedrooms
Pechão, Olhão, Distrito de Faro
New · 101m²
buy
370.000 €
Townhouse - Novo - Olhão
Turnkey opportunity!
Pleasant 3 bedroom townhouse, located in a prime area of Olhão, quiet urbanization with green spaces and just a few minutes from the center of Olhão and all services.
This house has an electric gate to access a patio where you can park a vehicle and access the interior of the house.
Upon entering the house, on the ground floor, you will find a semi-equipped kitchen with granite countertops, a bedroom, 1 complete bathroom, and a large living room with access to a spacious patio with barbecue, where you can enjoy good moments of leisure with family or friends.
On the 1st floor we find a corridor with access to 2 en-suite bedrooms with a private bathroom.
This house benefits from plenty of natural light, not only due to its excellent sun exposure, but also due to the fact that there are skylights on the roof that illuminate all rooms throughout the day.
The villa stands out for its excellent quality and tasteful finishing, semi-equipped kitchen, air conditioning, high security door and plenty of natural light.
Don’t miss this opportunity and contact me!
Turnkey opportunity!
Pleasant 3 bedroom townhouse, located in a prime area of Olhão, quiet urbanization with green spaces and just a few minutes from the center of Olhão and all services.
This house has an electric gate to access a patio where you can park a vehicle and access the interior of the house.
Upon entering the house, on the ground floor, you will find a semi-equipped kitchen with granite countertops, a bedroom, 1 complete bathroom, and a large living room with access to a spacious patio with barbecue, where you can enjoy good moments of leisure with family or friends.
On the 1st floor we find a corridor with access to 2 en-suite bedrooms with a private bathroom.
This house benefits from plenty of natural light, not only due to its excellent sun exposure, but also due to the fact that there are skylights on the roof that illuminate all rooms throughout the day.
The villa stands out for its excellent quality and tasteful finishing, semi-equipped kitchen, air conditioning, high security door and plenty of natural light.
Don’t miss this opportunity and contact me!
Contact
Excelente moradia a estrear em local central na Parede
House 3 Bedrooms
Parede (Centro), Carcavelos e Parede, Cascais, Distrito de Lisboa
New · 160m²
With Garage
buy
900.000 €
Excelente moradia de um conjunto de tres geminadas em local muito central na Parede . Orientação nascente -poente .Composta no piso 0 por hall de entrada com roupeiro de apoio ,sala ampla em open space com cozinha equipada AEG , wc social . Deste piso tem acesso a jardim privado. Escadas acesso ao 1ºpiso onde temos 3 quartos sendo um em suite com closet e varanda. temos mais um piso 2 com uma sala de 13m2 com acesso a amplo terraco 65m2 com vista mar. Garagem 70m2. Excelentes acabamentos Classe A.
Contact
House 3 Bedrooms Duplex
A dos Cunhados, A dos Cunhados e Maceira, Torres Vedras, Distrito de Lisboa
New · 134m²
View Sea
buy
378.000 €
3 bedroom townhouse inserted in a gated community of only 5 villas, currently still under construction, endowed with a family environment, with privacy, excellent sun exposure, peaceful location, close to all the services and access you need for a balanced life.
The property, 5 minutes from the beach, consists of two floors, ground floor and upper floor. The ground floor has a generous living room of 38m2, equipped kitchen of 17m2, pantry, hallway and common bathroom with 8m2. The upper floor has two bedrooms, both of 13m2, a pleasant suite of 22m2 with private bathroom, hallway and common bathroom of 7m2. It is important to note that the bedrooms have a balcony, built-in wardrobes and a SUPERB SEA VIEW!
The exterior of the villa has parking for 2 cars and will allow you to spend unique moments with family or friends... build memories and enjoy the sea as a backdrop...
If your dream fits this profile, don’t wait any longer.
Schedule your visit now! We will be here to help you with professionalism and dedication.
Trust us.
REF. 5313WT
Santa Cruz is a place for wave sports, here official events of the international circuits of various modalities are held. Since 2007, the ’Ocean Spirit’ festival has been held here, an international festival of wave sports and music that attracts people from all over the world.
Torres Vedras is a municipality marked by its essentially agricultural economy and its landscape of vineyards, with the smell of the Atlantic Sea. This is an excellent region that has good wine and delicious cuisine to experience! In the city, which gives its name to the municipality, there is also no lack of rich heritage that deserves to be visited, you will find streets and alleys where wars took place, heroic feats of resistance (Lines of Torres Vedras, fort of S. Vicente) and great victories.
We seek to provide good business and simplify processes to our customers. Our growth has been exponential and sustained.
Do you need a mortgage? Without worries, we take care of the entire process until the day of the deed. Explain your situation to us and we will look for the bank that provides you with the best financing conditions.
Energy certification? If you are thinking of selling or renting your property, know that the energy certificate is MANDATORY. And we, in partnership, take care of everything for you.
The property, 5 minutes from the beach, consists of two floors, ground floor and upper floor. The ground floor has a generous living room of 38m2, equipped kitchen of 17m2, pantry, hallway and common bathroom with 8m2. The upper floor has two bedrooms, both of 13m2, a pleasant suite of 22m2 with private bathroom, hallway and common bathroom of 7m2. It is important to note that the bedrooms have a balcony, built-in wardrobes and a SUPERB SEA VIEW!
The exterior of the villa has parking for 2 cars and will allow you to spend unique moments with family or friends... build memories and enjoy the sea as a backdrop...
If your dream fits this profile, don’t wait any longer.
Schedule your visit now! We will be here to help you with professionalism and dedication.
Trust us.
REF. 5313WT
Santa Cruz is a place for wave sports, here official events of the international circuits of various modalities are held. Since 2007, the ’Ocean Spirit’ festival has been held here, an international festival of wave sports and music that attracts people from all over the world.
Torres Vedras is a municipality marked by its essentially agricultural economy and its landscape of vineyards, with the smell of the Atlantic Sea. This is an excellent region that has good wine and delicious cuisine to experience! In the city, which gives its name to the municipality, there is also no lack of rich heritage that deserves to be visited, you will find streets and alleys where wars took place, heroic feats of resistance (Lines of Torres Vedras, fort of S. Vicente) and great victories.
We seek to provide good business and simplify processes to our customers. Our growth has been exponential and sustained.
Do you need a mortgage? Without worries, we take care of the entire process until the day of the deed. Explain your situation to us and we will look for the bank that provides you with the best financing conditions.
Energy certification? If you are thinking of selling or renting your property, know that the energy certificate is MANDATORY. And we, in partnership, take care of everything for you.
Contact
House 3 Bedrooms +1
Funchalinho, Caparica e Trafaria, Almada, Distrito de Setúbal
New · 145m²
With Garage
buy
650.000 €
House 3 Bedrooms Basement | Funchalinho | 3 Suites
Property with 3 suites, fully equipped kitchen Teka or equivalent, solar panel for sanitary hot water, double glazing in PVC with oscillobatente, electric and thermal blinds, automatic gates.
Housing location of excellence near the accesses to Lisbon and 5 minutes from the beach, Costa da Caparica is known for its beaches, such as: Nova Praia, Praia do Castelo, Praia da Sereia, Praia de São João, Praia do CDS, Praia da Fonte da Telha, among others.
As a point of tourist interest, and always with a lot of affluence, is the Capuchin Convent.
We take care of your financing without additional costs, we work daily with all banking entities in order to ensure the best housing credit solution for you.
Caparica is one of the parishes of the municipality of Almada most sought after to buy a house, divided into several areas and urbanizations such as: Quinta de Santa Teresa, Quinta Texugo, Botequim, Quinta Santa Maria, Palhais, Quinta da Regateira, Vale Cavala, Quintinhas, Vale rosal among others.
All have quick access to the A33 and the IC20 that connects to Lisbon, served by TST public transport, and a few minutes from the best beaches on the south bank (Costa da Caparica and Fonte da Telha).
We find all kinds of commerce and services on its main road from the Famous Tremoceira, the Easter pastry, Continente supermarket and Mini Price, municipal market, McDonald’s, among many other services.
If you want to indulge or have tea you can do it in the pastry shop Bombonera.
We can count on several public and private schools, among them the famous school of the valley, basic school of vale rosal, Escola presidente Maria Emília, escola Santa Maria, EB Marco Cabaço, Escola Carlos Gargaté, Colégio Um Dó Li Tá.
You can walk or do sports in the Verde park, next to the municipal pools or even in the wonderful and unique fossil cliff or even in the Aquafitness gym.
This property is not available for real estate sharing.
We take care of your financing without additional costs, we work daily with all banking entities in order to ensure the best housing credit solution for you.
For more information contact:
Pedro Silva
SCI Real Estate
Property with 3 suites, fully equipped kitchen Teka or equivalent, solar panel for sanitary hot water, double glazing in PVC with oscillobatente, electric and thermal blinds, automatic gates.
Housing location of excellence near the accesses to Lisbon and 5 minutes from the beach, Costa da Caparica is known for its beaches, such as: Nova Praia, Praia do Castelo, Praia da Sereia, Praia de São João, Praia do CDS, Praia da Fonte da Telha, among others.
As a point of tourist interest, and always with a lot of affluence, is the Capuchin Convent.
We take care of your financing without additional costs, we work daily with all banking entities in order to ensure the best housing credit solution for you.
Caparica is one of the parishes of the municipality of Almada most sought after to buy a house, divided into several areas and urbanizations such as: Quinta de Santa Teresa, Quinta Texugo, Botequim, Quinta Santa Maria, Palhais, Quinta da Regateira, Vale Cavala, Quintinhas, Vale rosal among others.
All have quick access to the A33 and the IC20 that connects to Lisbon, served by TST public transport, and a few minutes from the best beaches on the south bank (Costa da Caparica and Fonte da Telha).
We find all kinds of commerce and services on its main road from the Famous Tremoceira, the Easter pastry, Continente supermarket and Mini Price, municipal market, McDonald’s, among many other services.
If you want to indulge or have tea you can do it in the pastry shop Bombonera.
We can count on several public and private schools, among them the famous school of the valley, basic school of vale rosal, Escola presidente Maria Emília, escola Santa Maria, EB Marco Cabaço, Escola Carlos Gargaté, Colégio Um Dó Li Tá.
You can walk or do sports in the Verde park, next to the municipal pools or even in the wonderful and unique fossil cliff or even in the Aquafitness gym.
This property is not available for real estate sharing.
We take care of your financing without additional costs, we work daily with all banking entities in order to ensure the best housing credit solution for you.
For more information contact:
Pedro Silva
SCI Real Estate
Contact
House 3 Bedrooms Duplex
Mafra , Distrito de Lisboa
New · 181m²
With Garage
buy
670.000 €
Detached 3 bedroom villa, with modern architecture located in a quiet area of villas only.
The property has two 2 floors:
The ground floor has an entrance hall, service bathroom, living room and kitchen in open space with a total of 57m2. Large living room of 40m2, modern kitchen of 17m2, this is fully equipped with built-in appliances.
The upper floor has a hall of bedrooms, a generous suite with private bathroom and closet in a total of 21m2, two complete bedrooms and a bathroom.
The finishes are excellent, of high quality:
- Bedrooms have built-in wardrobes.
- The villa has central locking of blinds and automatic control system of lights.
It contains a closed garage, with an electric gate, for 3 vehicles.
A shed of 30m2, to enjoy.
This villa has an excellent garden space, to invest in a swimming pool if you please.
The villa is located 5 minutes from the centre of the village of Mafra. You can walk to schools and hypermarkets.
4 minutes from public transport and access to the A8 motorway.
35 minutes from the capital of Lisbon and 5 minutes from the beaches of the Fishing Village of Ericeira.
----------
5328WE
----------
* All information presented is not binding, does not dispense with confirmation by the mediator, as well as consultation of the property’s documentation *
Mafra, a place of experiences and emotions; Get to know its historical and cultural richness, flavours and traditions. Visit the fantastic monuments, gardens and local handicrafts.
Ericeira is a traditional fishing village that developed a lot during the century. XXI, became a World Surfing Reserve on October 14, 2011, after being consecrated by the international organisation ’Save the Waves Coalition’. It is the 2nd Reserve distinguished globally, remaining the only one in Europe to this day.
Mortgage? Without worries, we take care of the entire process until the day of the deed. Explain your situation to us and we will look for the bank that provides you with the best financing conditions.
Energy certification? If you are thinking of selling or renting your property, know that the energy certificate is MANDATORY. And we, in partnership, take care of everything for you.
The property has two 2 floors:
The ground floor has an entrance hall, service bathroom, living room and kitchen in open space with a total of 57m2. Large living room of 40m2, modern kitchen of 17m2, this is fully equipped with built-in appliances.
The upper floor has a hall of bedrooms, a generous suite with private bathroom and closet in a total of 21m2, two complete bedrooms and a bathroom.
The finishes are excellent, of high quality:
- Bedrooms have built-in wardrobes.
- The villa has central locking of blinds and automatic control system of lights.
It contains a closed garage, with an electric gate, for 3 vehicles.
A shed of 30m2, to enjoy.
This villa has an excellent garden space, to invest in a swimming pool if you please.
The villa is located 5 minutes from the centre of the village of Mafra. You can walk to schools and hypermarkets.
4 minutes from public transport and access to the A8 motorway.
35 minutes from the capital of Lisbon and 5 minutes from the beaches of the Fishing Village of Ericeira.
----------
5328WE
----------
* All information presented is not binding, does not dispense with confirmation by the mediator, as well as consultation of the property’s documentation *
Mafra, a place of experiences and emotions; Get to know its historical and cultural richness, flavours and traditions. Visit the fantastic monuments, gardens and local handicrafts.
Ericeira is a traditional fishing village that developed a lot during the century. XXI, became a World Surfing Reserve on October 14, 2011, after being consecrated by the international organisation ’Save the Waves Coalition’. It is the 2nd Reserve distinguished globally, remaining the only one in Europe to this day.
Mortgage? Without worries, we take care of the entire process until the day of the deed. Explain your situation to us and we will look for the bank that provides you with the best financing conditions.
Energy certification? If you are thinking of selling or renting your property, know that the energy certificate is MANDATORY. And we, in partnership, take care of everything for you.
Contact
House 3 Bedrooms Triplex
Veade, Gagos e Molares, Celorico de Basto, Distrito de Braga
New · 444m²
With Garage
buy
600.000 €
If you are looking for the perfect balance between tranquillity and proximity to the centre, this luxury villa is the ideal choice.
Located in the parish of Gagos, in Celorico de Basto, this property offers a unique living experience, combining modern design, top materials and a serene environment.
Highlighted by its modern design and the use of high-quality materials, it will be sold fully furnished, including décor and appliances, offering a premium experience from the very first moment.
With three floors and a gross construction area of 444 m2, this generous space offers living that is both stylish and practical, with superb mountain views.
On the ground floor, a spacious outdoor garage of 60m2, a functional laundry room of 22m2 and a spacious office of 20m2 that provide daily convenience. The laundry room is equipped with a washing machine and this floor also has plenty of space to create a large storage room.
The ground floor houses a pantry of 1.50m2, a fully equipped kitchen with 12m2, a living/dining room of 60m2 and a service bathroom of 2.45m2. The kitchen is equipped with a hob, oven, extractor fan and built-in microwave of the brand ’Teka’, and a dishwasher.
On the first floor, the intimate atmosphere is accentuated by an impressive suite of 40m2 and two comfortable bedrooms of 15m2 each, complemented by a full bathroom of 7.5m2.
The harmony between quality materials, efficient storage solutions and windows that flood the spaces with natural light make this villa unique.
In addition to all this, it also has solar panels, underfloor heating from the ’Uponor’ brand (’Daikin’ heat pump), electric towel rails in the bathrooms, solar breezes on the ground floor and electric shutters on the 1st and 2nd floors, details that aim to improve practicality.
Surrounded by a generous plot of 1452 m2, this property offers not only a home, but a lifestyle. Also noteworthy is the outdoor swimming pool whose construction has begun and is awaiting completion, providing the opportunity for customisation to taste.
Marvel at the modern design, enjoy the moments of serenity and, at the same time, know that it is only 10 minutes away from the centre of Celorico de Basto, where you can enjoy all the urban amenities.
Schedule your visit now and discover your next home.
Located in the parish of Gagos, in Celorico de Basto, this property offers a unique living experience, combining modern design, top materials and a serene environment.
Highlighted by its modern design and the use of high-quality materials, it will be sold fully furnished, including décor and appliances, offering a premium experience from the very first moment.
With three floors and a gross construction area of 444 m2, this generous space offers living that is both stylish and practical, with superb mountain views.
On the ground floor, a spacious outdoor garage of 60m2, a functional laundry room of 22m2 and a spacious office of 20m2 that provide daily convenience. The laundry room is equipped with a washing machine and this floor also has plenty of space to create a large storage room.
The ground floor houses a pantry of 1.50m2, a fully equipped kitchen with 12m2, a living/dining room of 60m2 and a service bathroom of 2.45m2. The kitchen is equipped with a hob, oven, extractor fan and built-in microwave of the brand ’Teka’, and a dishwasher.
On the first floor, the intimate atmosphere is accentuated by an impressive suite of 40m2 and two comfortable bedrooms of 15m2 each, complemented by a full bathroom of 7.5m2.
The harmony between quality materials, efficient storage solutions and windows that flood the spaces with natural light make this villa unique.
In addition to all this, it also has solar panels, underfloor heating from the ’Uponor’ brand (’Daikin’ heat pump), electric towel rails in the bathrooms, solar breezes on the ground floor and electric shutters on the 1st and 2nd floors, details that aim to improve practicality.
Surrounded by a generous plot of 1452 m2, this property offers not only a home, but a lifestyle. Also noteworthy is the outdoor swimming pool whose construction has begun and is awaiting completion, providing the opportunity for customisation to taste.
Marvel at the modern design, enjoy the moments of serenity and, at the same time, know that it is only 10 minutes away from the centre of Celorico de Basto, where you can enjoy all the urban amenities.
Schedule your visit now and discover your next home.
Contact
Detached House 3 Bedrooms +1
São João do Estoril, Cascais e Estoril, Distrito de Lisboa
New · 280m²
With Swimming Pool
buy
1.375.000 €
Detached ground floor villa T3 + 1, with floor area of 280m2 and gross area of 324m2, inserted in a condominium composed of 5 villas.
Composed by:
- Room of 51m2, with fireplace;
- Kitchen of 19m2, with lacquered furniture, top in silestone.
Equipped with oven, hob, extractor, dishwasher and laundry, combined and microwave;
- Social bathroom of 3m2;
- Bedroom with 15m2, with wardrobes;
- Bedroom with 16m2, with wardrobes;
- Social bathroom of 4m2, with shower base;
- Suite of 14m2, with closet of 5m2 and bathroom of 6m2.
The basement has parking spaces with capacity for 3 cars, storage area with natural light with 41m2 and washing area with 6m2.
Swimming pool of 15m2.
Equipped with double glazing, air conditioning, automatic gates, heat pump, video intercom, pivoting doors, and blank woods.
House located next to the shopping center with supermarket and Liceu São do Estoril.
Green surrounding area with several parks, such as the Carregueira park and new spaces of community gardens.
Close to transport and the beach.
Let yourself be dazzled!
Composed by:
- Room of 51m2, with fireplace;
- Kitchen of 19m2, with lacquered furniture, top in silestone.
Equipped with oven, hob, extractor, dishwasher and laundry, combined and microwave;
- Social bathroom of 3m2;
- Bedroom with 15m2, with wardrobes;
- Bedroom with 16m2, with wardrobes;
- Social bathroom of 4m2, with shower base;
- Suite of 14m2, with closet of 5m2 and bathroom of 6m2.
The basement has parking spaces with capacity for 3 cars, storage area with natural light with 41m2 and washing area with 6m2.
Swimming pool of 15m2.
Equipped with double glazing, air conditioning, automatic gates, heat pump, video intercom, pivoting doors, and blank woods.
House located next to the shopping center with supermarket and Liceu São do Estoril.
Green surrounding area with several parks, such as the Carregueira park and new spaces of community gardens.
Close to transport and the beach.
Let yourself be dazzled!
Contact
Town House 3 Bedrooms Triplex
Fuseta, Moncarapacho e Fuseta, Olhão, Distrito de Faro
New · 149m²
With Swimming Pool
buy
730.000 €
New townhouse with 270m2 of total gross private area, with private outdoor parking, entrance patio at the front and swimming pool and deck at the back.
The property spread over three floors, the ground floor has a large living room, fully equipped kitchen, bedroom, bathroom, on the first floor we can find a hall with two suites with a balcony on the third floor, a magnificent terrace where you can enjoy the magnificent view over the Ria Formosa.
This villa is part of a set of townhouses with a privileged location in Fuseta, Olhão municipality, Faro district, located in the Sotavento Algarvio region, a land with great potential in terms of tourism and residential, distinguished for being in the heart of the Ria Formosa, for its long and isolated beaches and for its diversity of seafood, fauna and flora.
Property located close to all amenities, restaurants, shops, all types of services and means of transport.
The ria is crossed by boat from the town of Fuseta.
Distance to points of interest - Faro Airport 25 km, Shopping center 8 km, Hospital 17 km, Golf 12 km and University 17 km.
Finishes
Outside
Terraces and balconies with pots, plants and automatic irrigation.
Terraces and balconies with floating porcelain coatings on the outside
Electric blinds in aluminum with thermal insulation, gray lacquered
Gray lacquered aluminum windows (Reynolds) with thermal break (Ral - 7022), double tempered glazing
Swimming pool with concrete and iron structure, plaster, insulation, coated with gum and grouted with epoxy (Large 2m x Length 7m x depth 1.50m)
Closed outdoor space for pool equipment (pump, filters and automatic dosers) with aluminum door, sink, tap and space for a grill
Outdoor air conditioning and heat pump machine (SAMSUNG)
Solar panel on the terrace with two units (1m x 2m) with storage inside
Surveillance and alarm cameras
Parking gate and entrance door, covered in corten steel (3mm)
Interior
Synthetic floating flooring in the living room, hallways and bedrooms with lacquered skirting boards
Installation of LED strips on the crown molding and ceiling spots
Heating system: hydraulic underfloor heating (water) throughout the interior area
Solar panel on the terrace with storage inside (2 units - width 1m x height 2m)
Air conditioning splits on the ceiling
Internal water tank (300L) for radiant system and sanitary water
bathrooms
Rectified porcelain floors and coverings (MARGRES and LOVE)
Suspended crockery (ROCA-GAP)
Hansgrohe single-lever taps (TALIA model), accessories, ramp and shower
Glass shower and bath screen (ROCA)
Toilet lids with shock absorber
ROCA suspended furniture with drawer
ROCA fiber bathtub (0.80m x 1.80m)
Flat shower trays in stone composite (0.80m x 1.50m) and (0.80m x 1.80m) (ROCA)
Kitchens
Kitchens equipped with lower furniture, upper furniture (70/90cm high) and vertical furniture
OB brand kitchen
Household appliances from FRANKE / ZANUSSI (washing machine, dishwasher, refrigerator and freezer
built-in, microwave and induction hob and oven)
Kitchen tops in Silestone stone (white or gray) or black granite
Security
Surveillance cameras
Fire detectors
Alarm
Video intercom
Electronic devices
Automatic blinds
Home automation system throughout the house
Air conditioning control via cell phone
Automatic air renewal throughout the house
Interior lighting control
Automatic dispensers for pool products
Air conditioning and underfloor heating control
The property spread over three floors, the ground floor has a large living room, fully equipped kitchen, bedroom, bathroom, on the first floor we can find a hall with two suites with a balcony on the third floor, a magnificent terrace where you can enjoy the magnificent view over the Ria Formosa.
This villa is part of a set of townhouses with a privileged location in Fuseta, Olhão municipality, Faro district, located in the Sotavento Algarvio region, a land with great potential in terms of tourism and residential, distinguished for being in the heart of the Ria Formosa, for its long and isolated beaches and for its diversity of seafood, fauna and flora.
Property located close to all amenities, restaurants, shops, all types of services and means of transport.
The ria is crossed by boat from the town of Fuseta.
Distance to points of interest - Faro Airport 25 km, Shopping center 8 km, Hospital 17 km, Golf 12 km and University 17 km.
Finishes
Outside
Terraces and balconies with pots, plants and automatic irrigation.
Terraces and balconies with floating porcelain coatings on the outside
Electric blinds in aluminum with thermal insulation, gray lacquered
Gray lacquered aluminum windows (Reynolds) with thermal break (Ral - 7022), double tempered glazing
Swimming pool with concrete and iron structure, plaster, insulation, coated with gum and grouted with epoxy (Large 2m x Length 7m x depth 1.50m)
Closed outdoor space for pool equipment (pump, filters and automatic dosers) with aluminum door, sink, tap and space for a grill
Outdoor air conditioning and heat pump machine (SAMSUNG)
Solar panel on the terrace with two units (1m x 2m) with storage inside
Surveillance and alarm cameras
Parking gate and entrance door, covered in corten steel (3mm)
Interior
Synthetic floating flooring in the living room, hallways and bedrooms with lacquered skirting boards
Installation of LED strips on the crown molding and ceiling spots
Heating system: hydraulic underfloor heating (water) throughout the interior area
Solar panel on the terrace with storage inside (2 units - width 1m x height 2m)
Air conditioning splits on the ceiling
Internal water tank (300L) for radiant system and sanitary water
bathrooms
Rectified porcelain floors and coverings (MARGRES and LOVE)
Suspended crockery (ROCA-GAP)
Hansgrohe single-lever taps (TALIA model), accessories, ramp and shower
Glass shower and bath screen (ROCA)
Toilet lids with shock absorber
ROCA suspended furniture with drawer
ROCA fiber bathtub (0.80m x 1.80m)
Flat shower trays in stone composite (0.80m x 1.50m) and (0.80m x 1.80m) (ROCA)
Kitchens
Kitchens equipped with lower furniture, upper furniture (70/90cm high) and vertical furniture
OB brand kitchen
Household appliances from FRANKE / ZANUSSI (washing machine, dishwasher, refrigerator and freezer
built-in, microwave and induction hob and oven)
Kitchen tops in Silestone stone (white or gray) or black granite
Security
Surveillance cameras
Fire detectors
Alarm
Video intercom
Electronic devices
Automatic blinds
Home automation system throughout the house
Air conditioning control via cell phone
Automatic air renewal throughout the house
Interior lighting control
Automatic dispensers for pool products
Air conditioning and underfloor heating control
Contact
Detached House 3 Bedrooms +1 Duplex
Esmoriz, Ovar, Distrito de Aveiro
New · 140m²
With Garage
buy
450.000 €
Moradia isolada implantada num lote de gaveto com 487.20m2, jardim e alpendre com churrasqueira, lavandaria e garagem fechada para duas viaturas.
Está localizada em zona residencial tranquila e a 750m do nó de acesso à A29.
É composta por dois pisos, tendo no rés-do-chão hall de entrada, sala comum, cozinha, escritório/quarto com luz direta e roupeiro.
No piso superior, hall de distribuição, banho social com luz direta e três quartos com roupeiro e varanda, tendo um deles banho privativo.
A moradia fica equipada com ar condicionado, painéis solares, aspiração central, blackouts elétricos, caixilharia com corte térmico e vidro duplo, portão da garagem seccionado e comando eletricamente e a cozinha fica equipada com eletrodomésticos.
Para mais informações ou agendamento de visita, contacte um dos nossos consultores imobiliários.
A Litoral Urbano é uma agência imobiliária que atua no mercado de mediação da venda de imóveis residenciais, comerciais e outros.
A sua equipa é constituída por profissionais com experiência de mais de 20 anos no setor.
Prestamos um serviço diferenciado dos demais, cujo padrão assenta na seriedade, na disponibilidade, num serviço personalizado na busca do imóvel que se adequa às necessidades do nosso cliente.
Está localizada em zona residencial tranquila e a 750m do nó de acesso à A29.
É composta por dois pisos, tendo no rés-do-chão hall de entrada, sala comum, cozinha, escritório/quarto com luz direta e roupeiro.
No piso superior, hall de distribuição, banho social com luz direta e três quartos com roupeiro e varanda, tendo um deles banho privativo.
A moradia fica equipada com ar condicionado, painéis solares, aspiração central, blackouts elétricos, caixilharia com corte térmico e vidro duplo, portão da garagem seccionado e comando eletricamente e a cozinha fica equipada com eletrodomésticos.
Para mais informações ou agendamento de visita, contacte um dos nossos consultores imobiliários.
A Litoral Urbano é uma agência imobiliária que atua no mercado de mediação da venda de imóveis residenciais, comerciais e outros.
A sua equipa é constituída por profissionais com experiência de mais de 20 anos no setor.
Prestamos um serviço diferenciado dos demais, cujo padrão assenta na seriedade, na disponibilidade, num serviço personalizado na busca do imóvel que se adequa às necessidades do nosso cliente.
Contact
Detached House 3 Bedrooms
Centro (Lourinhã), Lourinhã e Atalaia, Distrito de Lisboa
New · 136m²
With Garage
buy
345.000 €
OFERTA DO VALOR DE ESCRITURA.
Situada num generoso lote de 1610 m², esta moradia térrea destaca-se pela sua luminosidade natural e localização privilegiada.
Proximidade com a Autoestrada A8 facilita o acesso, enquanto a curta distância das praias proporciona um estilo de vida relaxante e agradável.
Características principais:
- Área do Lote: 1610 m².
- Luz Natural: Excelentes condições de iluminação natural em toda a casa.
- Acessibilidade: Próxima à Autoestrada A8, permitindo fácil acesso a diversas localidades.
- Proximidade com Praias: Ideal para quem aprecia viver perto do mar e aproveitar o litoral.
Características e Extras da Moradia:
- Água Quente Solar: Beneficie de água quente sustentável e económica.
- Ar Condicionado: Conforto climático em todas as estações do ano.
- Caixilharia Corte Térmico: Melhore a eficiência energética e o isolamento da sua casa.
- Combinado: Frigorífico e congelador integrados para maior conveniência.
- Estores Eléctricos: Maior conforto e segurança com estores automatizados.
-Exaustor: Cozinha sem cheiros e sempre ventilada.
- Forno: Prepare deliciosas refeições no forno incluído.
- Frigorífico: Espaço suficiente para todas as suas necessidades de refrigeração.
- Isolamento Acústico: Tranquilidade garantida com isolamento sonoro eficiente.
- Isolamento Térmico: Casa sempre à temperatura ideal.
- Máquina de Lavar Louça: Facilite a sua rotina doméstica.
- Máquina de Lavar Roupa: Lavagem eficiente e prática.
- Microondas: Rapidez e conveniência na preparação das suas refeições.
- Painéis Solares: Reduza a sua pegada ecológica e poupe na eletricidade.
- Placa Vitrocerâmica: Cozinhe com precisão e segurança.
- Poliban (2): Casas de banho equipadas com poliban para maior conforto.
- Porta Automática: Maior segurança e facilidade de acesso.
- Portão Eléctrico: Acesso prático e seguro ao seu espaço.
- Vidros Duplos: Excelente isolamento térmico e acústico.
Infraestruturas:
- Acesso Mobilidade Reduzida: Adaptado para garantir a acessibilidade a todos.
- Casa das Máquinas: Espaço dedicado para equipamento técnico.
- Estacionamento Interior: Segurança e conveniência com espaço de estacionamento dentro da propriedade.
- Garagem: Proteja o seu veículo das intempéries.
- Jardim: Desfrute de momentos ao ar livre num espaço verde privativo.
- Logradouro: Área externa para lazer ou atividades ao ar livre.
- Muro: Privacidade e segurança garantidas.
- Poço: Recurso adicional de água.
-Terraço: Espaço ideal para relaxar e apreciar a vista.
- Não perca a oportunidade de adquirir esta moradia única na Lourinhã, onde o conforto, a modernidade e a eficiência energética se encontram. Para mais informações ou agendar uma visita, por favor contacte-nos.
Contacte-nos hoje e faça desta casa o seu novo lar!
Tratamos do seu processo de crédito, apresentando as melhores soluções para si, através de intermediário de crédito certificado pelo Banco de Portugal.
*As informações apresentadas neste anúncio são de natureza meramente informativa não podendo ser consideradas vinculativas, não dispensa a consulta e confirmação das mesmas junto da mediadora.
Situada num generoso lote de 1610 m², esta moradia térrea destaca-se pela sua luminosidade natural e localização privilegiada.
Proximidade com a Autoestrada A8 facilita o acesso, enquanto a curta distância das praias proporciona um estilo de vida relaxante e agradável.
Características principais:
- Área do Lote: 1610 m².
- Luz Natural: Excelentes condições de iluminação natural em toda a casa.
- Acessibilidade: Próxima à Autoestrada A8, permitindo fácil acesso a diversas localidades.
- Proximidade com Praias: Ideal para quem aprecia viver perto do mar e aproveitar o litoral.
Características e Extras da Moradia:
- Água Quente Solar: Beneficie de água quente sustentável e económica.
- Ar Condicionado: Conforto climático em todas as estações do ano.
- Caixilharia Corte Térmico: Melhore a eficiência energética e o isolamento da sua casa.
- Combinado: Frigorífico e congelador integrados para maior conveniência.
- Estores Eléctricos: Maior conforto e segurança com estores automatizados.
-Exaustor: Cozinha sem cheiros e sempre ventilada.
- Forno: Prepare deliciosas refeições no forno incluído.
- Frigorífico: Espaço suficiente para todas as suas necessidades de refrigeração.
- Isolamento Acústico: Tranquilidade garantida com isolamento sonoro eficiente.
- Isolamento Térmico: Casa sempre à temperatura ideal.
- Máquina de Lavar Louça: Facilite a sua rotina doméstica.
- Máquina de Lavar Roupa: Lavagem eficiente e prática.
- Microondas: Rapidez e conveniência na preparação das suas refeições.
- Painéis Solares: Reduza a sua pegada ecológica e poupe na eletricidade.
- Placa Vitrocerâmica: Cozinhe com precisão e segurança.
- Poliban (2): Casas de banho equipadas com poliban para maior conforto.
- Porta Automática: Maior segurança e facilidade de acesso.
- Portão Eléctrico: Acesso prático e seguro ao seu espaço.
- Vidros Duplos: Excelente isolamento térmico e acústico.
Infraestruturas:
- Acesso Mobilidade Reduzida: Adaptado para garantir a acessibilidade a todos.
- Casa das Máquinas: Espaço dedicado para equipamento técnico.
- Estacionamento Interior: Segurança e conveniência com espaço de estacionamento dentro da propriedade.
- Garagem: Proteja o seu veículo das intempéries.
- Jardim: Desfrute de momentos ao ar livre num espaço verde privativo.
- Logradouro: Área externa para lazer ou atividades ao ar livre.
- Muro: Privacidade e segurança garantidas.
- Poço: Recurso adicional de água.
-Terraço: Espaço ideal para relaxar e apreciar a vista.
- Não perca a oportunidade de adquirir esta moradia única na Lourinhã, onde o conforto, a modernidade e a eficiência energética se encontram. Para mais informações ou agendar uma visita, por favor contacte-nos.
Contacte-nos hoje e faça desta casa o seu novo lar!
Tratamos do seu processo de crédito, apresentando as melhores soluções para si, através de intermediário de crédito certificado pelo Banco de Portugal.
*As informações apresentadas neste anúncio são de natureza meramente informativa não podendo ser consideradas vinculativas, não dispensa a consulta e confirmação das mesmas junto da mediadora.
Contact
House 3 Bedrooms Duplex
Moncarapacho, Moncarapacho e Fuseta, Olhão, Distrito de Faro
New · 192m²
With Garage
buy
800.000 €
3 bedroom villa with swimming pool, under construction with final completion review of August 2024 with 257m2, located in a quiet area in Moncarapacho.
Surrounded by other villas and inserted in a quiet urbanisation but very close to all kinds of services.
All this surroundings allow you to have a relaxed lifestyle and privilege walking.
The villa is of modern architecture with a great quality of construction and large areas.
Composed of two floors and two entrances.
At the front of the house we have a patio that gives access to the main entrance and on the side we have access to the garage and we also have a storage room.
At the back we have another entrance that privileges us with a wonderful swimming pool, where you can enjoy pleasant moments of leisure.
Inside we find a large entrance hall that gives us access to a spacious living room with fireplace and large windows where it allows a grandiose entry of natural light.
We have a fully equipped kitchen with plenty of natural light. It has space for your meals.
We also have a pantry, a service bathroom and an office.
Upstairs we find a bathroom and three bedrooms with built-in wardrobes, one of which is en suite and contains a walk-in closet. All rooms have balconies, but the en-suite room has a front and side balcony.
The villa is equipped with solar panels, electric shutters and double-glazed aluminium windows.
In the finishes, the walls will be covered in a light colour and in smooth plaster that will give it a great luminosity.
In this property, its highlight is the location in a quiet area, which allows you a relaxed level of life, and where you can privilege walking to the most varied services.
This could be your next dream home, visit and you will like it.
Surrounded by other villas and inserted in a quiet urbanisation but very close to all kinds of services.
All this surroundings allow you to have a relaxed lifestyle and privilege walking.
The villa is of modern architecture with a great quality of construction and large areas.
Composed of two floors and two entrances.
At the front of the house we have a patio that gives access to the main entrance and on the side we have access to the garage and we also have a storage room.
At the back we have another entrance that privileges us with a wonderful swimming pool, where you can enjoy pleasant moments of leisure.
Inside we find a large entrance hall that gives us access to a spacious living room with fireplace and large windows where it allows a grandiose entry of natural light.
We have a fully equipped kitchen with plenty of natural light. It has space for your meals.
We also have a pantry, a service bathroom and an office.
Upstairs we find a bathroom and three bedrooms with built-in wardrobes, one of which is en suite and contains a walk-in closet. All rooms have balconies, but the en-suite room has a front and side balcony.
The villa is equipped with solar panels, electric shutters and double-glazed aluminium windows.
In the finishes, the walls will be covered in a light colour and in smooth plaster that will give it a great luminosity.
In this property, its highlight is the location in a quiet area, which allows you a relaxed level of life, and where you can privilege walking to the most varied services.
This could be your next dream home, visit and you will like it.
Contact
Semi-Detached House 3 Bedrooms
Redondos, Fernão Ferro, Seixal, Distrito de Setúbal
New · 90m²
buy
365.000 €
Townhouse T3, contemporary architecture, with garage - Redondos, Fernão Ferro.
It has a gross area of 110m2, land area with 160m2, and useful area of 90m2.
House with 3 floors, composed of:
R / c:
- Hall of 4m2, with false ceiling, vinyl floor, and wardrobe with opening doors;
- Room 23m2, with false ceiling, vinyl floor;
- Kitchen 11m2, with furniture and tabletop, and false ceiling;
Equipped with oven, hob, extractor fan, combined, microwave, dishwasher, and washing machine.
- Social toilet with 2m2, with false ceiling.
1st floor:
- Suite 15m2, with false ceiling, vinyl floor, wardrobe with opening doors, balcony of 6m2, and full WC 3m2 with false ceiling, and window;
- Bedroom 11m2, with false ceiling, vinyl floor, wardrobe with sliding doors, and balcony of 6m2;
- Full WC with 5m2, with false ceiling, and window.
2nd floor:
- Bedroom 11m2, with false ceiling, vinyl floor, wardrobe with opening doors, and Hall with 1m2.
Garage with 17m2, and parking for 2 cars.
Equipped with pre-installation of air conditioning, underfloor heating, central vacuum, video intercom, armored door, double glazing, electric shutters, solar panels with 300 liter tank, and automatic gates.
Outdoor space with barbecue with bench.
Close to shops, schools, gardens, and public transport.
Located 26 Km from Lisbon, and 8 Km from the beaches.
It has a gross area of 110m2, land area with 160m2, and useful area of 90m2.
House with 3 floors, composed of:
R / c:
- Hall of 4m2, with false ceiling, vinyl floor, and wardrobe with opening doors;
- Room 23m2, with false ceiling, vinyl floor;
- Kitchen 11m2, with furniture and tabletop, and false ceiling;
Equipped with oven, hob, extractor fan, combined, microwave, dishwasher, and washing machine.
- Social toilet with 2m2, with false ceiling.
1st floor:
- Suite 15m2, with false ceiling, vinyl floor, wardrobe with opening doors, balcony of 6m2, and full WC 3m2 with false ceiling, and window;
- Bedroom 11m2, with false ceiling, vinyl floor, wardrobe with sliding doors, and balcony of 6m2;
- Full WC with 5m2, with false ceiling, and window.
2nd floor:
- Bedroom 11m2, with false ceiling, vinyl floor, wardrobe with opening doors, and Hall with 1m2.
Garage with 17m2, and parking for 2 cars.
Equipped with pre-installation of air conditioning, underfloor heating, central vacuum, video intercom, armored door, double glazing, electric shutters, solar panels with 300 liter tank, and automatic gates.
Outdoor space with barbecue with bench.
Close to shops, schools, gardens, and public transport.
Located 26 Km from Lisbon, and 8 Km from the beaches.
Contact
House 3 Bedrooms Duplex
Abóboda, São Domingos de Rana, Cascais, Distrito de Lisboa
New · 163m²
With Garage
buy
725.000 €
Fantastic 3 bedroom semi-detached house under construction, expected to be completed in June 2024, garden, barbecue and possibility of building a swimming pool.
The villa is located on a plot of land with 282m2 and a total construction area of 163m2
The villa is constituted as follows:
Ground floor:
Entrance hall with 10m2, Living room with 35m2, with sliding doors overlooking the garden,
Kitchen with 14m2 fully equipped with Bosch appliances,
Full bathroom with 3.15m2 with shower tray, small storage space
Upper floor:
1 suite with 16m2 with wardrobe with full bathroom with 3.75m2, with shower base and double sink,
2 bedrooms with wardrobes and private balconies, one with 13.75m2 and the other with 12m2,
Full bathroom with 6m2 of support to the bedrooms with shower base
In the garden there is a box garage for 1 car and parking for 2 cars
It also has:
Air conditioning, solar panels, central vacuum, swing windows, double glazing, electric shutters, floating floor, armoured door, video surveillance and electric gates
The villa is located in a quiet area of villas, 100 meters from Pingo Doce, close to all kinds of shops and services, St. Dominic’s school, public transport and 7 minutes from the A5.
The villa is located on a plot of land with 282m2 and a total construction area of 163m2
The villa is constituted as follows:
Ground floor:
Entrance hall with 10m2, Living room with 35m2, with sliding doors overlooking the garden,
Kitchen with 14m2 fully equipped with Bosch appliances,
Full bathroom with 3.15m2 with shower tray, small storage space
Upper floor:
1 suite with 16m2 with wardrobe with full bathroom with 3.75m2, with shower base and double sink,
2 bedrooms with wardrobes and private balconies, one with 13.75m2 and the other with 12m2,
Full bathroom with 6m2 of support to the bedrooms with shower base
In the garden there is a box garage for 1 car and parking for 2 cars
It also has:
Air conditioning, solar panels, central vacuum, swing windows, double glazing, electric shutters, floating floor, armoured door, video surveillance and electric gates
The villa is located in a quiet area of villas, 100 meters from Pingo Doce, close to all kinds of shops and services, St. Dominic’s school, public transport and 7 minutes from the A5.
Contact
House 3 Bedrooms Triplex
Casal do Bispo, Pontinha e Famões, Odivelas, Distrito de Lisboa
New · 163m²
With Garage
buy
694.999 €
Moradia T3+1 nova a estrear com piscina em Famões, em Odivelas
Referência: CZ2746
Moradia com uma área total de 299 m2, composta por:
Piso -1
- Garagem para 3 viaturas;
- Lavandaria;
- Casa de banho completa
- Área técnica;
Piso 0
- Hall de entrada com 7.10 m;
- Casa de banho social com 2.95 m2;
- Escadas de acesso aos restantes pisos;
- Cozinha totalmente equipada
- Sala e cozinha em open space com 40 m2;
- Varanda com acesso ao jardim e a zona de piscina;
Piso 1
- Hall dos quartos com 5.30 m2;
- Quarto 1 com 15.90 m2;
- Quarto 2 com 11 m2;
- Varanda comum aos quartos;
- Casa de banho de serviço com 6 m2;
- Quarto 3 em suite com 19.35 m2 + Wc suite com 5.45 m2;
- Varanda privada da suite;
Piso 2
- Divisão para Quarto / Escritório com 20m2;
- Cobertura com terraço com vistas desafogadas;
No exterior:
- Jardim;
- Piscina aquecida;
- Churrasqueira;
Características:
- Sistema de domótica de luzes, estores, alarme, musica ambiente, com sincronização pelo o telemóvel;
- Cozinha totalmente equipada com eletrodomésticos de alta gama;
- Lavandaria com com máquina de lavar roupa e máquina de secar;
- Painéis solares para aquecimento das águas;
- Pré instalação de sistema de recuperação de águas pluviais;
- Pré instalação de rega automática;
- Bomba de calor para aquecimento da água da piscina;
- Ar condicionado;
- Porta de alta segurança;
- Janelas com vidros duplos;
- Estores elétricos e térmicos;
- Tectos falsos com leds embutidos;
- Portões elétricos;
Trata-se de uma moradia T3+1 nova a estrear com um design moderno e elegante, com uma área total de construção de 299 m2 que dispõe de acabamentos de alta qualidade.
Moradia com arquitetura moderna incluindo comodidades como piscina, varandas e terraço com vistas panorâmicas.
Áreas:
- Total do terreno: 286 m2.
- Implementação do edifício: 86.27 m2.
- Bruta de construção: 299.10 m2.
- Bruta dependente: 97.70 m2.
- Bruta privativa: 201.40 m2.
Situada em zona calma de Famões, com fácil acesso a escolas, comércio e serviços, bem como à rede de transportes.
A proximidade com Lisboa permite desfrutar da tranquilidade sem abdicar das comodidades da cidade.
Nas imediações, dispõe de variado tipo de comércio e serviços, incluindo jardins infantis, centros de saúde, cafés e outros estabelecimentos comerciais.
Excelentes acessos a Lisboa e às principais autoestradas através do IC17 (CRIL) e IC16.
Para mais informações e/ ou agendar visita contacte (telefone) ou (telefone)
Para mais soluções consulte: liskasasimobiliaria pt
’LisKasas o caminho mais rápido e seguro na procura da sua futura casa’
Referência: CZ2746
Moradia com uma área total de 299 m2, composta por:
Piso -1
- Garagem para 3 viaturas;
- Lavandaria;
- Casa de banho completa
- Área técnica;
Piso 0
- Hall de entrada com 7.10 m;
- Casa de banho social com 2.95 m2;
- Escadas de acesso aos restantes pisos;
- Cozinha totalmente equipada
- Sala e cozinha em open space com 40 m2;
- Varanda com acesso ao jardim e a zona de piscina;
Piso 1
- Hall dos quartos com 5.30 m2;
- Quarto 1 com 15.90 m2;
- Quarto 2 com 11 m2;
- Varanda comum aos quartos;
- Casa de banho de serviço com 6 m2;
- Quarto 3 em suite com 19.35 m2 + Wc suite com 5.45 m2;
- Varanda privada da suite;
Piso 2
- Divisão para Quarto / Escritório com 20m2;
- Cobertura com terraço com vistas desafogadas;
No exterior:
- Jardim;
- Piscina aquecida;
- Churrasqueira;
Características:
- Sistema de domótica de luzes, estores, alarme, musica ambiente, com sincronização pelo o telemóvel;
- Cozinha totalmente equipada com eletrodomésticos de alta gama;
- Lavandaria com com máquina de lavar roupa e máquina de secar;
- Painéis solares para aquecimento das águas;
- Pré instalação de sistema de recuperação de águas pluviais;
- Pré instalação de rega automática;
- Bomba de calor para aquecimento da água da piscina;
- Ar condicionado;
- Porta de alta segurança;
- Janelas com vidros duplos;
- Estores elétricos e térmicos;
- Tectos falsos com leds embutidos;
- Portões elétricos;
Trata-se de uma moradia T3+1 nova a estrear com um design moderno e elegante, com uma área total de construção de 299 m2 que dispõe de acabamentos de alta qualidade.
Moradia com arquitetura moderna incluindo comodidades como piscina, varandas e terraço com vistas panorâmicas.
Áreas:
- Total do terreno: 286 m2.
- Implementação do edifício: 86.27 m2.
- Bruta de construção: 299.10 m2.
- Bruta dependente: 97.70 m2.
- Bruta privativa: 201.40 m2.
Situada em zona calma de Famões, com fácil acesso a escolas, comércio e serviços, bem como à rede de transportes.
A proximidade com Lisboa permite desfrutar da tranquilidade sem abdicar das comodidades da cidade.
Nas imediações, dispõe de variado tipo de comércio e serviços, incluindo jardins infantis, centros de saúde, cafés e outros estabelecimentos comerciais.
Excelentes acessos a Lisboa e às principais autoestradas através do IC17 (CRIL) e IC16.
Para mais informações e/ ou agendar visita contacte (telefone) ou (telefone)
Para mais soluções consulte: liskasasimobiliaria pt
’LisKasas o caminho mais rápido e seguro na procura da sua futura casa’
Contact
Two-flat House 3 Bedrooms
Ramalde (São Cosme), Gondomar (São Cosme), Valbom e Jovim, Distrito do Porto
New · 114m²
With Garage
buy
280.000 €
ANDAR MORADIA EM CONSTRUÇÃO LOCAL SOSSEGADO FÁCEIS ACESSOS, A 5 MINUTOS CENTRO DE GONDOMAR.
Contact
House 3 Bedrooms Triplex
Sarilhos Pequenos, Gaio-Rosário e Sarilhos Pequenos, Moita, Distrito de Setúbal
New · 157m²
buy
408.000 €
Townhouse typology T3 + 1, under construction, with completion scheduled for spring 2024, located in the Corte-Real Development, in Sarilhos Pequenos, Moita.
This is developed in 2 floors plus attic, in which the floor 0 consists of a living room with 39 m2, American kitchen with 20m2, with access to an outdoor space of porch and barbecue, laundry and a social bathroom.
The 1st floor has 3 bedrooms, in which two have about 12.5m2 and another en suite with 17m2. The two bedrooms are served by a bathroom, with 4.5m2.
The attic has a total area of 67m2, in which 33m2 are considered useful area, with more than 1.80m of ceiling height, being illuminated naturally by a Velux type window and a mansard facing East.
The outdoor space is facing west, has about 40m2, in which a light vehicle can be parked, leaving still garden space that connects directly with the porch area for outdoor dining, barbecue and access to the kitchen.
In terms of finishes, the aspects to highlight are the following:
Exterior frames in PVC, with thermal rupture and double glazing;
Blinds with thermal insulation and electrical controls;
Kitchen equipped with appliances, category A +, respective to the 2020 category;
Suspended sanitary ware of the brand Sanitana;
Stairs with steps in varnished solid oak wood;
Solar heating system for domestic waters;
Pre-installation of air conditioning in the main divisions;
Barbecue with barbecue and stainless steel sink countertop and lower cabinet;
Synthetic turf or other identical finish of equal value;
Automatic gate for parking.
The Corte-Real is a development development, consisting mainly of houses implanted in a land with about 20ha in which 10ha present a pleasant forest of cork oaks, in which you can enjoy the presence of a varied avifauna.
The location brings together the best of both worlds, close conviviality with nature and proximity to the main urban centers, with Lisbon at 25 minutes via Vasco da Gama Bridge, Montijo at 10 minutes and Moita at 8 minutes.
These are the main arguments that make this bite a great investment for those who value living in the countryside, with close access to commerce, basic services and need more space for their family, with comfort and quality of life.
The photographs correspond to other houses already built in the same development.
This is developed in 2 floors plus attic, in which the floor 0 consists of a living room with 39 m2, American kitchen with 20m2, with access to an outdoor space of porch and barbecue, laundry and a social bathroom.
The 1st floor has 3 bedrooms, in which two have about 12.5m2 and another en suite with 17m2. The two bedrooms are served by a bathroom, with 4.5m2.
The attic has a total area of 67m2, in which 33m2 are considered useful area, with more than 1.80m of ceiling height, being illuminated naturally by a Velux type window and a mansard facing East.
The outdoor space is facing west, has about 40m2, in which a light vehicle can be parked, leaving still garden space that connects directly with the porch area for outdoor dining, barbecue and access to the kitchen.
In terms of finishes, the aspects to highlight are the following:
Exterior frames in PVC, with thermal rupture and double glazing;
Blinds with thermal insulation and electrical controls;
Kitchen equipped with appliances, category A +, respective to the 2020 category;
Suspended sanitary ware of the brand Sanitana;
Stairs with steps in varnished solid oak wood;
Solar heating system for domestic waters;
Pre-installation of air conditioning in the main divisions;
Barbecue with barbecue and stainless steel sink countertop and lower cabinet;
Synthetic turf or other identical finish of equal value;
Automatic gate for parking.
The Corte-Real is a development development, consisting mainly of houses implanted in a land with about 20ha in which 10ha present a pleasant forest of cork oaks, in which you can enjoy the presence of a varied avifauna.
The location brings together the best of both worlds, close conviviality with nature and proximity to the main urban centers, with Lisbon at 25 minutes via Vasco da Gama Bridge, Montijo at 10 minutes and Moita at 8 minutes.
These are the main arguments that make this bite a great investment for those who value living in the countryside, with close access to commerce, basic services and need more space for their family, with comfort and quality of life.
The photographs correspond to other houses already built in the same development.
Contact
House 3 Bedrooms +1
Funchalinho, Caparica e Trafaria, Almada, Distrito de Setúbal
New · 154m²
With Garage
buy
650.000 €
This stunning villa is located on a corner plot of land with 454m2, standing out for the majestic presence of a centenary olive tree at the front of the house. With a contemporary and luxurious approach, every detail has been carefully planned to create a unique and differentiated environment.
Upon entering the house from the ground floor, we are greeted by a striking feature: a wall adorned with a pivot door with wooden slats concealing the bathroom, providing an elegant and exclusive environment. In this segment, we have a wide space
which integrates the living room and the kitchen in an open space concept. Natural light flows freely, enhancing the sophisticated details of the décor.
On the upper floor, we find the most private area of the house, consisting of three bedrooms, all of them equipped with built-in wardrobes to maximise space and organisation. One of the bedrooms is a suite, designed to offer maximum comfort and privacy to its occupants.
The basement of this magnificent villa offers a variety of functional and leisure spaces. An equipped laundry room with a worktop and cupboards, a bathroom with a shower tray and a versatile area that can be adapted according to the needs of the residents, whether as a private gym, an additional living room or an entertaining space with an outdoor pool and a barbecue, ideal for gathering family and friends for unforgettable moments.
In addition, the house is fully equipped with air conditioning and underfloor heating in the bathrooms, ensuring thermal comfort in all seasons. With high-quality finishes and exclusive details, this villa is truly unique, offering a luxurious and sophisticated lifestyle for its privileged occupants.
This villa has a unique particularity of the entire urbanisation, it has 2 entrances, one in the front, the other in the back. Providing once again more comfort to all its inhabitants. As well as 2 covered parking spaces, 1 at the front of the villa, another at the rear.
Features
-Air conditioning
- Central vacuum cleaner
- Home Automation System
- Photovoltaic Panels
- Heat pump
- Tilt-and-turn double glazing
- Underfloor heating in the bathrooms on the upper floor
- Interior garden
Book a visit now and come and see the house of your dreams
Ana Gonçalves
SCI Group
Upon entering the house from the ground floor, we are greeted by a striking feature: a wall adorned with a pivot door with wooden slats concealing the bathroom, providing an elegant and exclusive environment. In this segment, we have a wide space
which integrates the living room and the kitchen in an open space concept. Natural light flows freely, enhancing the sophisticated details of the décor.
On the upper floor, we find the most private area of the house, consisting of three bedrooms, all of them equipped with built-in wardrobes to maximise space and organisation. One of the bedrooms is a suite, designed to offer maximum comfort and privacy to its occupants.
The basement of this magnificent villa offers a variety of functional and leisure spaces. An equipped laundry room with a worktop and cupboards, a bathroom with a shower tray and a versatile area that can be adapted according to the needs of the residents, whether as a private gym, an additional living room or an entertaining space with an outdoor pool and a barbecue, ideal for gathering family and friends for unforgettable moments.
In addition, the house is fully equipped with air conditioning and underfloor heating in the bathrooms, ensuring thermal comfort in all seasons. With high-quality finishes and exclusive details, this villa is truly unique, offering a luxurious and sophisticated lifestyle for its privileged occupants.
This villa has a unique particularity of the entire urbanisation, it has 2 entrances, one in the front, the other in the back. Providing once again more comfort to all its inhabitants. As well as 2 covered parking spaces, 1 at the front of the villa, another at the rear.
Features
-Air conditioning
- Central vacuum cleaner
- Home Automation System
- Photovoltaic Panels
- Heat pump
- Tilt-and-turn double glazing
- Underfloor heating in the bathrooms on the upper floor
- Interior garden
Book a visit now and come and see the house of your dreams
Ana Gonçalves
SCI Group
Contact
House 3 Bedrooms
Moncarapacho e Fuseta, Olhão, Distrito de Faro
New · 149m²
With Garage
buy
730.000 €
3 bedroom villa with sea view, swimming pool and parking in Fuzeta. This spectacular house consists of ground floor, 1st floor and accessible rooftop terrace. On the ground floor, it has a bright open-plan living room with a modern and equipped kitchen, a large bedroom with closet, a terrace with a private pool accessible from the living room and bedroom, a bathroom, a utility room and a front patio that serves as parking. On the first floor there are two spacious suites with a balcony and a pleasant terrace. On the roof there is a splendid terrace with sea views. It is equipped with electric shutters, air conditioning and heat pump, solar panel for water heating, alarm system, CCTV system, radiant floor heating system throughout the internal area, armored entrance door, fire detection system fire, automatic dosers for pool products and video intercom. It is located in a residential area and just 1 km from the beach and 750 m from the village center, where you can find various services, local shops, market, leisure areas and other amenities. Please contact us for more information.
Vila da Fuzeta is a traditional fishing village located by the sea and inserted in the unique Ria Formosa, one of the 7 natural wonders of Portugal. The sun prevails practically all year and the temperatures are pleasant in all seasons. It has 2 wonderful beaches with excellent quality water and is mostly made up of houses typically from the Algarve.
Do you need a mortgage credit? We help with the entire process, including mandatory insurance. Short-term responses. (Credit Intermediaries - Lic. Nº 4844)
Vila da Fuzeta is a traditional fishing village located by the sea and inserted in the unique Ria Formosa, one of the 7 natural wonders of Portugal. The sun prevails practically all year and the temperatures are pleasant in all seasons. It has 2 wonderful beaches with excellent quality water and is mostly made up of houses typically from the Algarve.
Do you need a mortgage credit? We help with the entire process, including mandatory insurance. Short-term responses. (Credit Intermediaries - Lic. Nº 4844)
Contact
House 3 Bedrooms Triplex
Amora, Seixal, Distrito de Setúbal
New · 170m²
With Garage
buy
610.500 €
Herdade do Meio - A New Concept of Sustainable Living
Three-bedroom triplex villa with swimming pool in the Herdade do Meio development, embracing a new concept of ECO-FRIENDLY LIVING.
This 3-storey villa stands on a plot of 330 sqm. On the ground floor you’ll find the living room, dining room, kitchen and a bathroom. On the 1st floor there are 2 bedrooms, 1 of then is en-suite, and 2 bathrooms. There is also a spacious garage and 1 storage room on the -1 floor.
It is a self-sufficient villa with a swimming pool and private garden, and has an innovative system of panels that capture and store solar energy.
Herdade do Meio’s smart-villas have been designed to be energy efficient and thermally comfortable. They have thermal coatings and an intelligent temperature system, which constantly adapts the temperature of the different rooms in the house to the ideal temperature. It ensures a comfortable environment 24 hours a day and reduces the energy used for heating and maintenance.
The bedrooms are soundproofed and thermally coated. Their large windows give access to a cosy balcony that unites the elegant interiors with the inviting climate and natural light of the region.
The garage is equipped with a charging system for electric vehicles and 2 electric scooters that promote more sustainable travel within Herdade do Meio and the surrounding community.
Herdade do Meio is the opportunity to live the life you’ve always dreamed of.
It’s living in an 11-hectare smart-villa that produces, stores and manages its own energy, being 100% energy independent from the public grid. Its system incorporates 2.4 kW lithium batteries, 6 kW hybrid inverters and six 3.6 kW solar panels, each with 600 watts.
This is a top-of-the-range sustainable engineering solution that completely reduces the house’s energy costs and contributes to the preservation and protection of the surrounding environment.
Living at Herdade do Meio means making the most of tomorrow’s technology today. Through KNX technology, an intelligent, efficient and secure system, your smart-villa adapts to you and your routines even before you wake up.
Here, life is easier, more flexible and more comfortable. From heating, ventilation and access control to remote control of all appliances and accessories, KNX ensures that the smart-villa is always comfortable and safe.
Control your home from the devices you use every day, such as your smartphone, smartwatch and tablet, or simply through voice commands.
Living at Herdade do Meio means choosing to live a more sustainable and environmentally friendly life, while at the same time helping to reduce your carbon footprint.
A stone’s throw from the green of the mountains and the blue of the sea, Herdade do Meio offers enviable proximity to schools, hospitals and various shopping areas.
Its central location and proximity to the public transport network make it possible to be anywhere, at any time. In just 20 minutes, Lisbon and Almada are easily accessible from the motorway, or in 15 minutes via the train and bus network, which stretches from Cascais to Setúbal.
Expected completion - 1st quarter 2025
Non-binding project photos
Three-bedroom triplex villa with swimming pool in the Herdade do Meio development, embracing a new concept of ECO-FRIENDLY LIVING.
This 3-storey villa stands on a plot of 330 sqm. On the ground floor you’ll find the living room, dining room, kitchen and a bathroom. On the 1st floor there are 2 bedrooms, 1 of then is en-suite, and 2 bathrooms. There is also a spacious garage and 1 storage room on the -1 floor.
It is a self-sufficient villa with a swimming pool and private garden, and has an innovative system of panels that capture and store solar energy.
Herdade do Meio’s smart-villas have been designed to be energy efficient and thermally comfortable. They have thermal coatings and an intelligent temperature system, which constantly adapts the temperature of the different rooms in the house to the ideal temperature. It ensures a comfortable environment 24 hours a day and reduces the energy used for heating and maintenance.
The bedrooms are soundproofed and thermally coated. Their large windows give access to a cosy balcony that unites the elegant interiors with the inviting climate and natural light of the region.
The garage is equipped with a charging system for electric vehicles and 2 electric scooters that promote more sustainable travel within Herdade do Meio and the surrounding community.
Herdade do Meio is the opportunity to live the life you’ve always dreamed of.
It’s living in an 11-hectare smart-villa that produces, stores and manages its own energy, being 100% energy independent from the public grid. Its system incorporates 2.4 kW lithium batteries, 6 kW hybrid inverters and six 3.6 kW solar panels, each with 600 watts.
This is a top-of-the-range sustainable engineering solution that completely reduces the house’s energy costs and contributes to the preservation and protection of the surrounding environment.
Living at Herdade do Meio means making the most of tomorrow’s technology today. Through KNX technology, an intelligent, efficient and secure system, your smart-villa adapts to you and your routines even before you wake up.
Here, life is easier, more flexible and more comfortable. From heating, ventilation and access control to remote control of all appliances and accessories, KNX ensures that the smart-villa is always comfortable and safe.
Control your home from the devices you use every day, such as your smartphone, smartwatch and tablet, or simply through voice commands.
Living at Herdade do Meio means choosing to live a more sustainable and environmentally friendly life, while at the same time helping to reduce your carbon footprint.
A stone’s throw from the green of the mountains and the blue of the sea, Herdade do Meio offers enviable proximity to schools, hospitals and various shopping areas.
Its central location and proximity to the public transport network make it possible to be anywhere, at any time. In just 20 minutes, Lisbon and Almada are easily accessible from the motorway, or in 15 minutes via the train and bus network, which stretches from Cascais to Setúbal.
Expected completion - 1st quarter 2025
Non-binding project photos
Contact
House 3 Bedrooms
Mafra, Distrito de Lisboa
New · 208m²
buy
670.000 €
Moradia T3 Nova de arquitetura contemporânea com boa exposição solar e vista de campo, localizada numa zona tranquila, a 1 Km da Vila de Mafra e a 8 Kms da Vila da Ericeira. Esta moradia composta por três pisos apresenta espaços generosos com acabamentos de excelente qualidade e está dividida da seguinte forma:
Piso 0 - hall de entrada com roupeiro, cozinha moderna totalmente equipada, um WC de serviço com janela, uma sala de estar/jantar com acesso direto a terraço e jardim.
Piso 1 - hall dos quartos, dois quartos com roupeiro e varanda comum, um WC comum com janela, uma suíte com closet, WC privativo e varanda.
Piso -1 - uma zona de arrumos e uma espaçosa garagem para três viaturas.
*Todas as imagens e informação apresentadas não dispensam a confirmação por parte da mediadora bem como a consulta da documentação do imóvel.
Piso 0 - hall de entrada com roupeiro, cozinha moderna totalmente equipada, um WC de serviço com janela, uma sala de estar/jantar com acesso direto a terraço e jardim.
Piso 1 - hall dos quartos, dois quartos com roupeiro e varanda comum, um WC comum com janela, uma suíte com closet, WC privativo e varanda.
Piso -1 - uma zona de arrumos e uma espaçosa garagem para três viaturas.
*Todas as imagens e informação apresentadas não dispensam a confirmação por parte da mediadora bem como a consulta da documentação do imóvel.
Contact
See more Properties for Sale, Houses New
Bedrooms
Zones
Can’t find the property you’re looking for?
