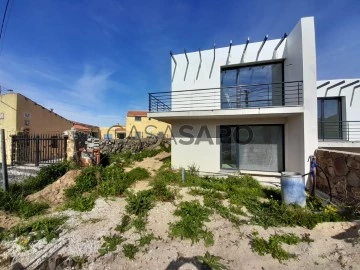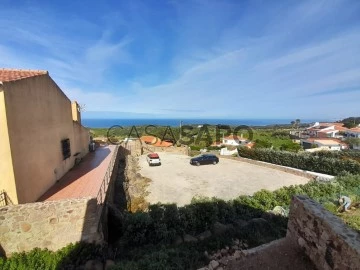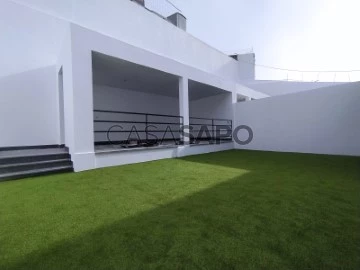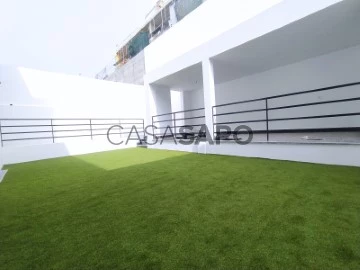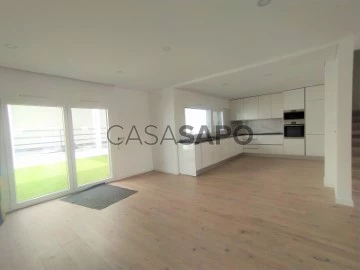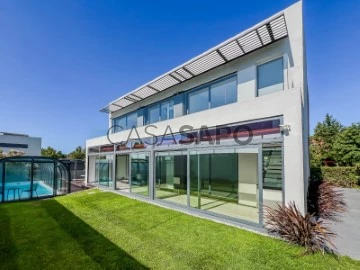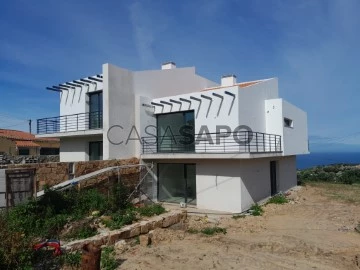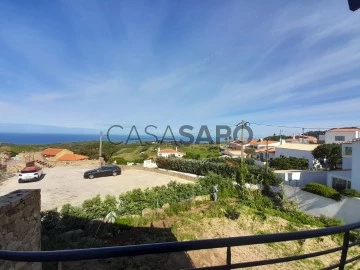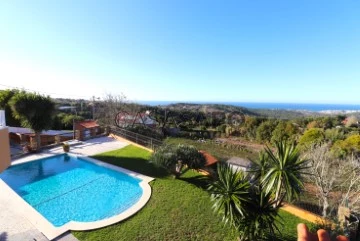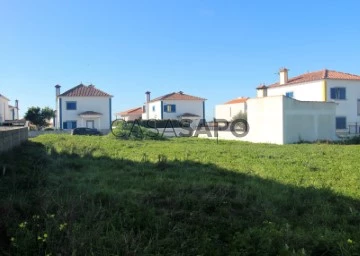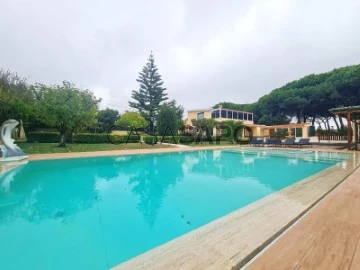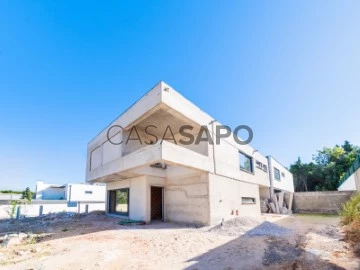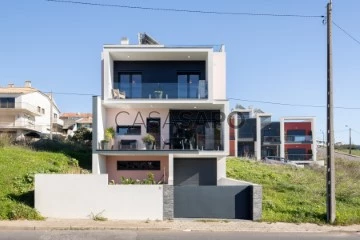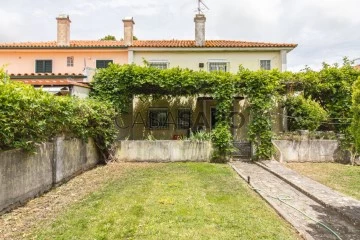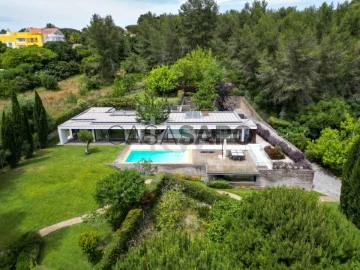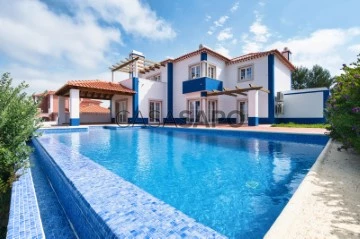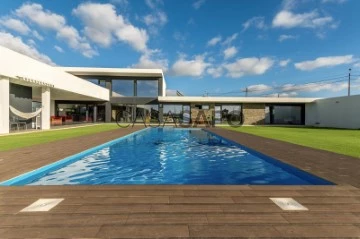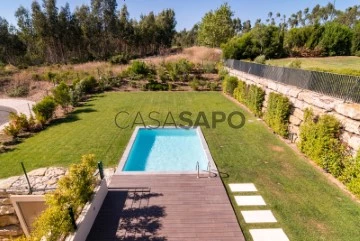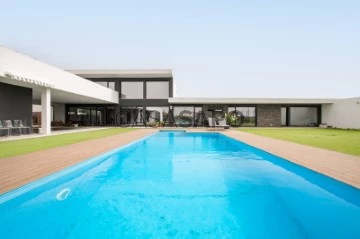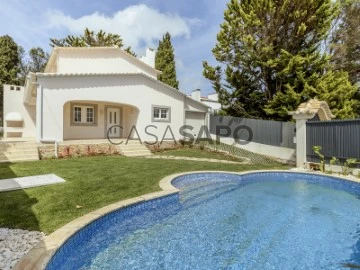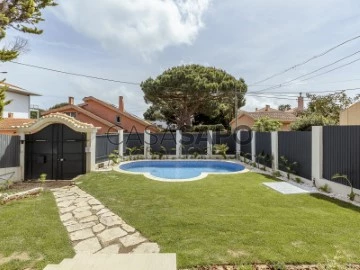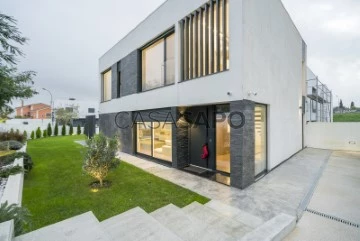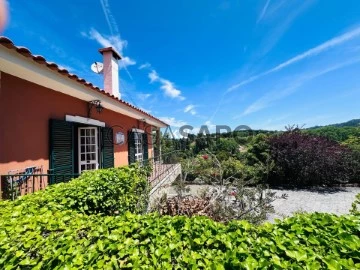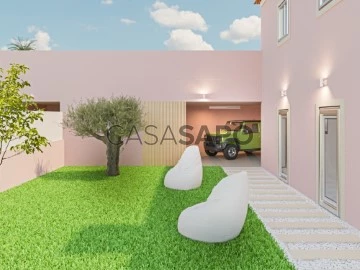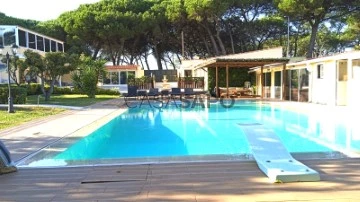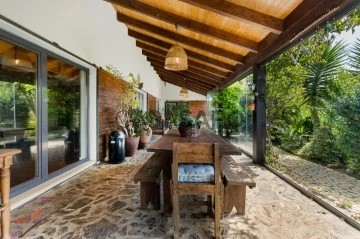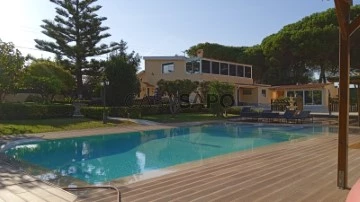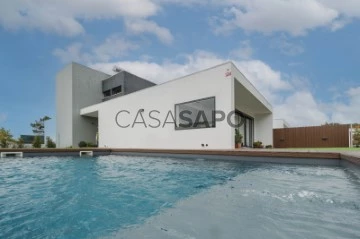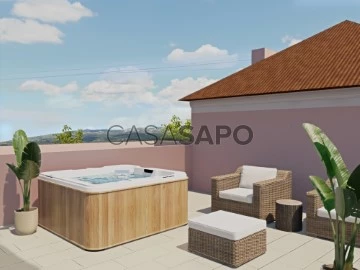Houses
3
Price
More filters
77 Properties for Sale, Houses 3 Bedrooms in Sintra, with Garage/Parking
Order by
Relevance
House 3 Bedrooms Duplex
Azoia, Colares, Sintra, Distrito de Lisboa
Under construction · 351m²
With Garage
buy
790.000 €
Excellent 3 bedroom semi-detached house under construction, contemporary architecture in Azóia. The villa is set on a plot of 300 m2 with garden, pergola garage, patio for 2 cars. The location is Top, both in the tranquillity of the place and in the Sea View, next to Cabo da Roca, the westernmost point of Continental Europe, it is part of the Sintra-Cascais natural park, with a breathtaking view of this cliff of 150 m2, being one of the most striking points of the Portuguese Coast.
The sun exposure of the villa is fantastic, East/West and the combination between Sea and Mountain is perfect.
The villa is divided into 2 floors as follows:
Ground floor consisting of:
Entrance hall and vertical circulation - 14.30 m2
One common room - 26.40 m2
A fully equipped Open Space Kitchen - 9.15 m2
A Laundry Room - 7.50 m2
A Service Hall - 1.70 m2
A full bathroom - 2.30 m2
1st Floor consisting of:
A Hall of Bedrooms - 4.50 m2
One Suite - 16.15 m2, Bathroom with shower base - 6.40 m2 and access to a balcony with 8.45 m2
One Bedroom - 16.10 m2 with access to L-shaped balcony, with 12.45 m2
One Bedroom - 12.05 m2 and access to Communal Balcony - 8.45 m2
A full bathroom with shower tray, to support the rooms - 5.60 m2
The surroundings of the place, allow you to enjoy a quiet life, close to small shops, restaurants, 10 minutes from Guincho beach, 5 minutes from Malveira da Serra, national and international schools, easy access to the centre of Cascais, A5, Marginal, etc.
Book your visit now.
Features:
Solar Panels
Pre - installation of Air Conditioner
Armored Door
Thermo-lacquered aluminium frames in dark grey, with thermal cut and double glazing
Automatic Gate
Fully Equipped Kitchen
Garden
Front view of the sea, Cabo da Roca view
The sun exposure of the villa is fantastic, East/West and the combination between Sea and Mountain is perfect.
The villa is divided into 2 floors as follows:
Ground floor consisting of:
Entrance hall and vertical circulation - 14.30 m2
One common room - 26.40 m2
A fully equipped Open Space Kitchen - 9.15 m2
A Laundry Room - 7.50 m2
A Service Hall - 1.70 m2
A full bathroom - 2.30 m2
1st Floor consisting of:
A Hall of Bedrooms - 4.50 m2
One Suite - 16.15 m2, Bathroom with shower base - 6.40 m2 and access to a balcony with 8.45 m2
One Bedroom - 16.10 m2 with access to L-shaped balcony, with 12.45 m2
One Bedroom - 12.05 m2 and access to Communal Balcony - 8.45 m2
A full bathroom with shower tray, to support the rooms - 5.60 m2
The surroundings of the place, allow you to enjoy a quiet life, close to small shops, restaurants, 10 minutes from Guincho beach, 5 minutes from Malveira da Serra, national and international schools, easy access to the centre of Cascais, A5, Marginal, etc.
Book your visit now.
Features:
Solar Panels
Pre - installation of Air Conditioner
Armored Door
Thermo-lacquered aluminium frames in dark grey, with thermal cut and double glazing
Automatic Gate
Fully Equipped Kitchen
Garden
Front view of the sea, Cabo da Roca view
Contact
House 3 Bedrooms +1
Casal de Cambra, Sintra, Distrito de Lisboa
New · 170m²
With Garage
buy
625.000 €
Moradia T3+1 com jardim, situada em Casal de Cambra.
Esta moradia, em fase final de construção, alia a funcionalidade das divisões, áreas generosas, acabamentos contemporâneos e modernos, que contribuem para o seu maior conforto.
No piso 0 a cozinha fica totalmente equipada e encontra-se em open space com a sala. Existindo a possibilidade de criar ambientes distintos, zona de jantar e zona de estar.
Tem ainda ao dispor uma despensa, um escritório/quarto e uma wc social.
No piso 1 encontra uma suite com closet e acesso a uma varanda e a um terraço. Os dois quartos têm roupeiro embutido e varanda. Existe uma WC de apoio aos quartos.
No piso 2 poderá usufruir de uma vista desafogada no terraço da cobertura.
Na zona exterior, encontra uma agradável área de jardim, uma churrasqueira e um terraço coberto. Bem como um espaço para estacionar 2 carros.
Pensando na comodidade de quem vai habitar esta moradia, tem disponível soalho flutuante, tetos falsos com luzes embutidas, janelas vidros duplos oscilo batentes e estores elétricos, ar condicionado e painéis solares.
Ótima localização, perto de transportes, comércio, serviços e bons acessos às vias rápidas.
Imagina-se a morar aqui?! Se sim, ligue já e marque a sua visita!
Predipereira, desde 2009 a seu lado! Consulte as oportunidades em Predipereira.net OU facebook.com/predipereira.lda
* Somos Intermediários de Crédito Certificados pelo Banco de Portugal com o n.º0002387. Estamos ao dispor para o auxiliar GRATUITAMENTE em todo o processo de crédito à habitação*
Esta moradia, em fase final de construção, alia a funcionalidade das divisões, áreas generosas, acabamentos contemporâneos e modernos, que contribuem para o seu maior conforto.
No piso 0 a cozinha fica totalmente equipada e encontra-se em open space com a sala. Existindo a possibilidade de criar ambientes distintos, zona de jantar e zona de estar.
Tem ainda ao dispor uma despensa, um escritório/quarto e uma wc social.
No piso 1 encontra uma suite com closet e acesso a uma varanda e a um terraço. Os dois quartos têm roupeiro embutido e varanda. Existe uma WC de apoio aos quartos.
No piso 2 poderá usufruir de uma vista desafogada no terraço da cobertura.
Na zona exterior, encontra uma agradável área de jardim, uma churrasqueira e um terraço coberto. Bem como um espaço para estacionar 2 carros.
Pensando na comodidade de quem vai habitar esta moradia, tem disponível soalho flutuante, tetos falsos com luzes embutidas, janelas vidros duplos oscilo batentes e estores elétricos, ar condicionado e painéis solares.
Ótima localização, perto de transportes, comércio, serviços e bons acessos às vias rápidas.
Imagina-se a morar aqui?! Se sim, ligue já e marque a sua visita!
Predipereira, desde 2009 a seu lado! Consulte as oportunidades em Predipereira.net OU facebook.com/predipereira.lda
* Somos Intermediários de Crédito Certificados pelo Banco de Portugal com o n.º0002387. Estamos ao dispor para o auxiliar GRATUITAMENTE em todo o processo de crédito à habitação*
Contact
House 3 Bedrooms Triplex
Rio de Mouro, Sintra, Distrito de Lisboa
New · 197m²
With Garage
buy
1.160.000 €
Excellent detached villa, very bright, good areas, with lift, swimming pool, garden area, barbecue area and air conditioning in all rooms. Recently renovated with high quality finishes.
Located in Quinta da Azenha, between Albarraque and Serradas, in a privileged area and with a lot of tranquillity.
3-storey villa comprising:
Floor0
Hall
Common room with pellet stove,
Large kitchen with plenty of storage,
guest toilet,
Storage area,
Enclosed sunroom attached to the living room with passage to the garden,
Floor1
Suite with dressing room, with access to balcony, bathroom with underfloor heating and double shower
Bedroom with built-in wardrobe and access to balcony
Bedroom with built-in wardrobe
Multi-purpose room with access to balcony
Bathroom with bathtub and underfloor heating
Balcony
Floor-1
Garage for 3 cars,
Laundry
toilet supporting a sanitary installation,
several wardrobes to support the house
Exterior
- Indoor saltwater pool with heat pump heating
-Garden
- Barbecue area with pergola
This villa is 4 minutes from the Alegro Sintra Shopping Center, within walking distance of the beaches and the village of Sintra, golf courses, international schools, commerce and services. Close to the accesses to the IC19, A16 and A5, about 25 minutes from Lisbon and 20 minutes from Cascais.
Located in Quinta da Azenha, between Albarraque and Serradas, in a privileged area and with a lot of tranquillity.
3-storey villa comprising:
Floor0
Hall
Common room with pellet stove,
Large kitchen with plenty of storage,
guest toilet,
Storage area,
Enclosed sunroom attached to the living room with passage to the garden,
Floor1
Suite with dressing room, with access to balcony, bathroom with underfloor heating and double shower
Bedroom with built-in wardrobe and access to balcony
Bedroom with built-in wardrobe
Multi-purpose room with access to balcony
Bathroom with bathtub and underfloor heating
Balcony
Floor-1
Garage for 3 cars,
Laundry
toilet supporting a sanitary installation,
several wardrobes to support the house
Exterior
- Indoor saltwater pool with heat pump heating
-Garden
- Barbecue area with pergola
This villa is 4 minutes from the Alegro Sintra Shopping Center, within walking distance of the beaches and the village of Sintra, golf courses, international schools, commerce and services. Close to the accesses to the IC19, A16 and A5, about 25 minutes from Lisbon and 20 minutes from Cascais.
Contact
House 3 Bedrooms Duplex
Azoia, Colares, Sintra, Distrito de Lisboa
Under construction · 351m²
With Garage
buy
890.000 €
Excellent 3 bedroom semi-detached house under construction, contemporary architecture in Azóia. The villa is set in a plot of 600 m2 with garden, pergola garage, patio for 3 cars (2 in front of the entrance of the house and 1 side). The location is Top, both in the tranquillity of the place and in the frontal view of the sea, next to Cabo da Roca, the westernmost point of Continental Europe, it is part of the Sintra-Cascais natural park, with a breathtaking view of this cliff of 150 m2, being one of the most striking points of the Portuguese Coast. The sun exposure of the villa is fantastic, East/West and the combination between Sea and Mountain is perfect.
The villa is divided into 2 floors as follows:
Ground floor consisting of:
One entrance hall and vertical circulation - 14.30 m2
One common room - 26.40 m2
A fully equipped Open Space Kitchen - 9.15 m2
A Laundry Room - 7.50 m2
A Service Hall - 1.70 m2
A full bathroom - 2.30 m2
1st Floor consisting of:
A Hall of Bedrooms - 4.50 m2
One Suite - 16.15 m2, bathroom with shower base - 6.40 m2 and access to a balcony with 8.45 m2
1 Bedroom - 16.10 m2 with access to L-shaped balcony, with 12.45 m2
One Bedroom - 12.05 m2 and access to communal balcony - 8.45 m2
A full bathroom with shower tray, to support the rooms - 5.60 m2
The surroundings of the place, allow you to enjoy a quiet life, close to small shops, restaurants, 10 minutes from Guincho beach, 5 minutes from Malveira da Serra, national and international schools, easy access to the centre of Cascais, A5, Marginal, etc.
Book your visit now.
Features:
Solar Panels
Pre - installation of Air Conditioner
Armored Door
Thermo-lacquered aluminium frames in dark grey, with thermal cut and double glazing
Automatic Gate
Fully Equipped Kitchen
Garden
Front view of the sea, Cabo da Roca view
The villa is divided into 2 floors as follows:
Ground floor consisting of:
One entrance hall and vertical circulation - 14.30 m2
One common room - 26.40 m2
A fully equipped Open Space Kitchen - 9.15 m2
A Laundry Room - 7.50 m2
A Service Hall - 1.70 m2
A full bathroom - 2.30 m2
1st Floor consisting of:
A Hall of Bedrooms - 4.50 m2
One Suite - 16.15 m2, bathroom with shower base - 6.40 m2 and access to a balcony with 8.45 m2
1 Bedroom - 16.10 m2 with access to L-shaped balcony, with 12.45 m2
One Bedroom - 12.05 m2 and access to communal balcony - 8.45 m2
A full bathroom with shower tray, to support the rooms - 5.60 m2
The surroundings of the place, allow you to enjoy a quiet life, close to small shops, restaurants, 10 minutes from Guincho beach, 5 minutes from Malveira da Serra, national and international schools, easy access to the centre of Cascais, A5, Marginal, etc.
Book your visit now.
Features:
Solar Panels
Pre - installation of Air Conditioner
Armored Door
Thermo-lacquered aluminium frames in dark grey, with thermal cut and double glazing
Automatic Gate
Fully Equipped Kitchen
Garden
Front view of the sea, Cabo da Roca view
Contact
House 3 Bedrooms +1 Duplex
Colares, Sintra, Distrito de Lisboa
Used · 248m²
With Garage
buy
1.290.000 €
Magnificent villa T3 +1 located in a historic area of great prestige of the Serra de Sintra, inserted in an excellent land with 920m2 and with approximately 600m2 of garden, here, you can enjoy a fantastic swimming pool and leisure area while enjoying the stunning view of the countryside and the Sea from practically all the exterior and interior points.
This is a villa that is distinguished by the high quality and luxury finishes and the irreproachable state in which it is. With excellent solar orientation East / West and equipped as a heating system through the underfloor heating, it gives you a huge sense of comfort.
Mostly ground floor, it has a generous and large living room with arched window from where you can see the blue of the pool and the sea in the distance, dining room with 30m2, social bathroom, fully equipped kitchen with top equipment and dining area, suite with closet and private bathroom, two bedrooms, common bathroom. It should be noted that all rooms benefit from fantastic built-in wardrobes. On the top floor with 50m2 that serves as a games room, also having a generous balcony from where you can see the Praia das Maçãs to the Convent of Mafra. Basement with 50m2, terraces, annexes and even outdoor parking with capacity for 4 cars.
Located in Penedo in Colares in an idyllic setting in Sintra, next to commerce and services, being a few minutes from the beaches, 20 minutes from Cascais.
-----
REF. 4053
-----
* All the information presented is not binding, does not exempt the confirmation by the mediator, as well as the consultation of the documentation of the property *
We seek to provide good business and simplify processes for our customers. Our growth has been exponential and sustained.
Do you need a home loan? Without worry, we take care of the whole process up to the day of the scripture. Explain your situation to us and we will look for the bank that provides you with the best financing conditions.
Energy certification? If you are thinking of selling or leasing your property, know that the energy certificate is MANDATORY. And we, in partnership, take care of everything for you.
This is a villa that is distinguished by the high quality and luxury finishes and the irreproachable state in which it is. With excellent solar orientation East / West and equipped as a heating system through the underfloor heating, it gives you a huge sense of comfort.
Mostly ground floor, it has a generous and large living room with arched window from where you can see the blue of the pool and the sea in the distance, dining room with 30m2, social bathroom, fully equipped kitchen with top equipment and dining area, suite with closet and private bathroom, two bedrooms, common bathroom. It should be noted that all rooms benefit from fantastic built-in wardrobes. On the top floor with 50m2 that serves as a games room, also having a generous balcony from where you can see the Praia das Maçãs to the Convent of Mafra. Basement with 50m2, terraces, annexes and even outdoor parking with capacity for 4 cars.
Located in Penedo in Colares in an idyllic setting in Sintra, next to commerce and services, being a few minutes from the beaches, 20 minutes from Cascais.
-----
REF. 4053
-----
* All the information presented is not binding, does not exempt the confirmation by the mediator, as well as the consultation of the documentation of the property *
We seek to provide good business and simplify processes for our customers. Our growth has been exponential and sustained.
Do you need a home loan? Without worry, we take care of the whole process up to the day of the scripture. Explain your situation to us and we will look for the bank that provides you with the best financing conditions.
Energy certification? If you are thinking of selling or leasing your property, know that the energy certificate is MANDATORY. And we, in partnership, take care of everything for you.
Contact
House 3 Bedrooms
São João das Lampas e Terrugem, Sintra, Distrito de Lisboa
In project · 128m²
With Garage
buy
555.000 €
Sale of land with approved project + construction of House T3, solution ’CHAVE na MÃO’, in Tojeira, Magoito, Parish of São João das Lampas, Municipality of Sintra, District of Lisbon.
(The photos presented are illustrative of housing under construction of the same architect).
Come and see the fantastic place and the approved project for the construction of an excellent villa, contemporary and sophisticated, where you will privilege the use of techniques and materials of high quality, which will reflect a work with premium finishes and excellence.
Areas:
Land Area -361.50 m2
Deployment Area - 87.20 m2
Grass and flower bed area - 196.90 m2
Total Construction Area - 174.40 m2
Used Area - 128.50 m2
Housing Areas:
Entrance Porch - 6.50 m2
Entrance Hall - 6.30 m2
Service Bathroom - 3.70 m2
Common Room - 30.20 m2
Kitchen - 14.90 m2
Laundry - 6.30 m2
Outdoor area of the room - 12.90 m2
Hall of the 1st floor - 5.10 m2
Bathroom support to the rooms - 4,70 m2
Room 1 - 15.35 m2
Room 2 - 15.35 m2
Total Suite Area - 26.60 m2
Suite Bathroom - 7.50 m2
Suite Foyer - 6.30 m2
Suite Room - 12.80 m2
Uncovered Parking Spaces - 2
Relevant Distances:
Magoito Center - 1.3 km
Downtown São João das Lampas - 2.9 km
Magoito Beach - 3.1 Km
Sintra - 11.1 km
Ericeira - 20.1 Km
Mafra - 22.3 km
Lisbon - 38.1 Km
Lisbon Airport - 40.1 Km
Come talk to me about this fantastic project, you will be surprised.
Thank you
(The photos presented are illustrative of housing under construction of the same architect).
Come and see the fantastic place and the approved project for the construction of an excellent villa, contemporary and sophisticated, where you will privilege the use of techniques and materials of high quality, which will reflect a work with premium finishes and excellence.
Areas:
Land Area -361.50 m2
Deployment Area - 87.20 m2
Grass and flower bed area - 196.90 m2
Total Construction Area - 174.40 m2
Used Area - 128.50 m2
Housing Areas:
Entrance Porch - 6.50 m2
Entrance Hall - 6.30 m2
Service Bathroom - 3.70 m2
Common Room - 30.20 m2
Kitchen - 14.90 m2
Laundry - 6.30 m2
Outdoor area of the room - 12.90 m2
Hall of the 1st floor - 5.10 m2
Bathroom support to the rooms - 4,70 m2
Room 1 - 15.35 m2
Room 2 - 15.35 m2
Total Suite Area - 26.60 m2
Suite Bathroom - 7.50 m2
Suite Foyer - 6.30 m2
Suite Room - 12.80 m2
Uncovered Parking Spaces - 2
Relevant Distances:
Magoito Center - 1.3 km
Downtown São João das Lampas - 2.9 km
Magoito Beach - 3.1 Km
Sintra - 11.1 km
Ericeira - 20.1 Km
Mafra - 22.3 km
Lisbon - 38.1 Km
Lisbon Airport - 40.1 Km
Come talk to me about this fantastic project, you will be surprised.
Thank you
Contact
House 3 Bedrooms
S.Maria e S.Miguel, S.Martinho, S.Pedro Penaferrim, Sintra, Distrito de Lisboa
New · 339m²
With Garage
buy
1.375.000 €
The recent construction of this incredible property offers an exceptionally well-located residence close to the center of Sintra.
High-quality finishing details include double glazing and a fully equipped kitchen with top-of-the-range appliances. In addition, enjoy the comfort provided by air conditioning, electric shutters and bedrooms with built-in closets.
This villa has easy access to the main roads and is close to the train station. Located in a quiet and charming area, it is surrounded by lush countryside, including protected and preserved environmental areas.
To top it off, the property offers a swimming pool, a well-kept garden, a spacious basement and a garage with capacity for several cars.
High-quality finishing details include double glazing and a fully equipped kitchen with top-of-the-range appliances. In addition, enjoy the comfort provided by air conditioning, electric shutters and bedrooms with built-in closets.
This villa has easy access to the main roads and is close to the train station. Located in a quiet and charming area, it is surrounded by lush countryside, including protected and preserved environmental areas.
To top it off, the property offers a swimming pool, a well-kept garden, a spacious basement and a garage with capacity for several cars.
Contact
House 3 Bedrooms
Terrugem, São João das Lampas e Terrugem, Sintra, Distrito de Lisboa
Used · 373m²
With Garage
buy
995.000 €
Ref: 3059-V3UJL
Offer Deed. (*).
Set of Farm and Rustic plot of land.
3 bedroom farm on a plot of 1651m2
Well located, close to services, commerce and public transport.
Composed by:
Floor 0 - Living room/kitchen in open space (48.70m²), Laundry (3.92m²), Living room (17.75m²), Suite (18.70m²) with closet, bathroom suite (3.90m²), 2 bedrooms (9.03m² and 9.15m²), both with wardrobes, guest toilet (10.74m²).
Floor 1 - Living room (57.2m²) with dressing room, terrace closed in sunroom (20.02m²), bathroom (6.50m²).
Exterior - Overflow pool, heated, illuminated water, jacuzzi, garden with automatic programmed irrigation, library with bathroom, pergola with 21.70m², living room with 36.80m², storage, garage for 2 cars, living room with 69.40m²; storage with 7.19m², equipped kitchen to support the pool with 19.55m², garden pergola, bathroom with sauna 12.88m², engine room 4m², borehole.
Equipment - Individual electric heating, electric shutters, home automation, video surveillance, automatic gates for access to vehicles, Portuguese sidewalk in circulation areas, automatic gates for access to vehicles, Portuguese sidewalk in circulation areas, hot tub, hydromassage cabin, towel warmer, stove
Sale together with rustic plot of land Total area 840 m², next to the Quinta.
The information provided does not dispense with its confirmation nor can it be considered binding.
We take care of your credit process, without bureaucracy and without costs. Credit Intermediary No. 0002292.
(*) Offer of deed in a Notary referenced by Alvarez Marinho.
Offer Deed. (*).
Set of Farm and Rustic plot of land.
3 bedroom farm on a plot of 1651m2
Well located, close to services, commerce and public transport.
Composed by:
Floor 0 - Living room/kitchen in open space (48.70m²), Laundry (3.92m²), Living room (17.75m²), Suite (18.70m²) with closet, bathroom suite (3.90m²), 2 bedrooms (9.03m² and 9.15m²), both with wardrobes, guest toilet (10.74m²).
Floor 1 - Living room (57.2m²) with dressing room, terrace closed in sunroom (20.02m²), bathroom (6.50m²).
Exterior - Overflow pool, heated, illuminated water, jacuzzi, garden with automatic programmed irrigation, library with bathroom, pergola with 21.70m², living room with 36.80m², storage, garage for 2 cars, living room with 69.40m²; storage with 7.19m², equipped kitchen to support the pool with 19.55m², garden pergola, bathroom with sauna 12.88m², engine room 4m², borehole.
Equipment - Individual electric heating, electric shutters, home automation, video surveillance, automatic gates for access to vehicles, Portuguese sidewalk in circulation areas, automatic gates for access to vehicles, Portuguese sidewalk in circulation areas, hot tub, hydromassage cabin, towel warmer, stove
Sale together with rustic plot of land Total area 840 m², next to the Quinta.
The information provided does not dispense with its confirmation nor can it be considered binding.
We take care of your credit process, without bureaucracy and without costs. Credit Intermediary No. 0002292.
(*) Offer of deed in a Notary referenced by Alvarez Marinho.
Contact
House 3 Bedrooms
S.Maria e S.Miguel, S.Martinho, S.Pedro Penaferrim, Sintra, Distrito de Lisboa
Under construction · 151m²
With Garage
buy
750.000 €
3 bedroom villa with lawned garden, located in Sintra.
Main areas:
Floor 0:
- Living room 41m2
- Fully equipped kitchen 20m2
- Storage room 4M2
Floor 1:
- Suite 20 m2
- Suite 18m2
- Master Suite with Walk-In Closet 28m2
Villa equipped with pre-installation for air conditioning and central vacuum. Electric shutters and solar water heating. Laundry room attached to the kitchen.
Car park with space for 2 cars.
Located just 14 minutes from the historic centre of Sintra, 10 minutes from the prestigious Carlucci American International School and 25 minutes from Lisbon Airport. The most beautiful beaches and Cascais Marina are just 30 minutes away. With easy access to the main motorways, this property offers proximity to public schools, exquisite restaurants, supermarkets, pharmacies and a variety of leisure options and other services.
INSIDE LIVING operates in the luxury housing and property investment market. Our team offers a diverse range of excellent services to our clients, such as investor support services, ensuring all the assistance in the selection, purchase, sale or rental of properties, architectural design, interior design, banking and concierge services throughout the process.
Main areas:
Floor 0:
- Living room 41m2
- Fully equipped kitchen 20m2
- Storage room 4M2
Floor 1:
- Suite 20 m2
- Suite 18m2
- Master Suite with Walk-In Closet 28m2
Villa equipped with pre-installation for air conditioning and central vacuum. Electric shutters and solar water heating. Laundry room attached to the kitchen.
Car park with space for 2 cars.
Located just 14 minutes from the historic centre of Sintra, 10 minutes from the prestigious Carlucci American International School and 25 minutes from Lisbon Airport. The most beautiful beaches and Cascais Marina are just 30 minutes away. With easy access to the main motorways, this property offers proximity to public schools, exquisite restaurants, supermarkets, pharmacies and a variety of leisure options and other services.
INSIDE LIVING operates in the luxury housing and property investment market. Our team offers a diverse range of excellent services to our clients, such as investor support services, ensuring all the assistance in the selection, purchase, sale or rental of properties, architectural design, interior design, banking and concierge services throughout the process.
Contact
House 3 Bedrooms
Casal de Cambra, Sintra, Distrito de Lisboa
Used · 144m²
With Garage
buy
535.000 €
Moradia construída em 2021 na Rua Dona Filipa de Lencastre 40, Casal de Cambra.
Tem aqui a oportunidade de adquirir uma moradia de construção nova, com boas áreas exteriores, com o tipo de comércio na envolvente e fáceis acessos a Lisboa.
Com orientação solar nascente-ponte, esta moradia destaca-se pela sua luminosidade e funcionalidade, na forma como se distribui.
A entrada do piso 0 é feita por um quintal com uma pequena área de jardim, acessível diretamente pela sala, de onde pode usufruir de manhãs solarengas. A sala, com 34 m2, prolonga-se de uma fachada à outra da habitação, o que permite receber sol tanto de manhã como à tarde. O espaço amplo da sala concilia de forma confortável a zona de estar com a zona de refeições, tendo esta ligação direta à cozinha e à varanda de 15 m2 a Poente. Este piso é ainda servido por uma casa de banho social, com um discreto roupeiro embutido, assegurando um espaço extra de arrumação.
O piso 1 concentra toda a zona privada, com 3 quartos, sendo um deles suite, com casa de banho privativa. A suite, com quase 16 m2, tem dois grandes roupeiros embutidos, sendo um deles no closet. Com a sua casa de banho privativa, com base de duche e janela, a suite usufruiu ainda de uma varanda virada a Nascente, exclusiva desta divisão. Os outros dois quartos, um de 15 m2 e o outro de 12 m2, ambos com roupeiro embutido, partilham uma varanda virada a Poente. A casa de banho comum, partilhada por estes dois quartos, com uma área de quase 7 m2.
Subindo ainda mais um piso, há o acesso ao terraço de 60 m2 com uma vista 360º sobre a envolvente, com potencial para ser usado das mais diversas formas, seja como espaço social para convívio, ou como um espaço de relaxe mais privado.
A garagem, no piso -1, com 65 m2, é outro espaço com potencial de transformação. Tem área suficiente para a criação de mais um divisão, com janela, como por exemplo um escritório. Todo este espaço é acessível por um portão eléctrico, que se abre para o quintal de trás, com uma área ajardinada.
A habitação está equipada com ar condicionado em todas as divisões, estores eléctricos, aspiração central, música ambiente e painéis solares para as águas sanitárias.
Inserida na zona mais central de Casal de Cambra, esta moradia, num raio de apenas 1 km, é servida por grande variedade de equipamentos comerciais - como o Lild, Aldi, Continente Bom dia, Intermarché e o Pingo Doce -, agrupamento de Escolas Professor Agostinho da Silva, Pavilhão Municipal, Parque Urbano, Centro de Saúde e Farmácia. Pode contar ainda com acesso fácil à A9 e IC 16, para acesso a Lisboa.
Contacte-nos para mais informações.
Tem aqui a oportunidade de adquirir uma moradia de construção nova, com boas áreas exteriores, com o tipo de comércio na envolvente e fáceis acessos a Lisboa.
Com orientação solar nascente-ponte, esta moradia destaca-se pela sua luminosidade e funcionalidade, na forma como se distribui.
A entrada do piso 0 é feita por um quintal com uma pequena área de jardim, acessível diretamente pela sala, de onde pode usufruir de manhãs solarengas. A sala, com 34 m2, prolonga-se de uma fachada à outra da habitação, o que permite receber sol tanto de manhã como à tarde. O espaço amplo da sala concilia de forma confortável a zona de estar com a zona de refeições, tendo esta ligação direta à cozinha e à varanda de 15 m2 a Poente. Este piso é ainda servido por uma casa de banho social, com um discreto roupeiro embutido, assegurando um espaço extra de arrumação.
O piso 1 concentra toda a zona privada, com 3 quartos, sendo um deles suite, com casa de banho privativa. A suite, com quase 16 m2, tem dois grandes roupeiros embutidos, sendo um deles no closet. Com a sua casa de banho privativa, com base de duche e janela, a suite usufruiu ainda de uma varanda virada a Nascente, exclusiva desta divisão. Os outros dois quartos, um de 15 m2 e o outro de 12 m2, ambos com roupeiro embutido, partilham uma varanda virada a Poente. A casa de banho comum, partilhada por estes dois quartos, com uma área de quase 7 m2.
Subindo ainda mais um piso, há o acesso ao terraço de 60 m2 com uma vista 360º sobre a envolvente, com potencial para ser usado das mais diversas formas, seja como espaço social para convívio, ou como um espaço de relaxe mais privado.
A garagem, no piso -1, com 65 m2, é outro espaço com potencial de transformação. Tem área suficiente para a criação de mais um divisão, com janela, como por exemplo um escritório. Todo este espaço é acessível por um portão eléctrico, que se abre para o quintal de trás, com uma área ajardinada.
A habitação está equipada com ar condicionado em todas as divisões, estores eléctricos, aspiração central, música ambiente e painéis solares para as águas sanitárias.
Inserida na zona mais central de Casal de Cambra, esta moradia, num raio de apenas 1 km, é servida por grande variedade de equipamentos comerciais - como o Lild, Aldi, Continente Bom dia, Intermarché e o Pingo Doce -, agrupamento de Escolas Professor Agostinho da Silva, Pavilhão Municipal, Parque Urbano, Centro de Saúde e Farmácia. Pode contar ainda com acesso fácil à A9 e IC 16, para acesso a Lisboa.
Contacte-nos para mais informações.
Contact
House 3 Bedrooms
Queluz Palácio, Queluz e Belas, Sintra, Distrito de Lisboa
For refurbishment · 141m²
With Garage
buy
520.000 €
3 bedroom villa with 451sqm of land, in need of works.
It is very well located in the historic area of Queluz, 10 minutes from the center of Lisbon, as well as from Sintra and Oeiras.
It is a landmark neighbourhood built in the mid-eighteenth century. XX which is very well cared for, in front of the grandiose Felício Loureiro Park with its 10 hectares, next to the charming Palace of Queluz.
This excellent villa has 2 floors and a large garden with dining area, garage and storage. On the ground floor there is an entrance hall, L-shaped living room, office, kitchen, pantry and guest bathroom.
From the kitchen you access the dining area protected by a wisteria pergola that extends to the garden with garage and annex for storage. On the ground floor there are 3 bedrooms, one double with balcony and a full bathroom.
To those looking for a house to build their home in a cosy, quiet but very central neighbourhood, close to literally ’Everything’, such as beautiful leisure and cultural areas, services, commerce, schools, hospital, beaches of Oeiras and Estoril, Sintra, centre of Lisbon and 20 minutes from the airport, I invite you to visit this house that you can remodel to your liking.
It is very well located in the historic area of Queluz, 10 minutes from the center of Lisbon, as well as from Sintra and Oeiras.
It is a landmark neighbourhood built in the mid-eighteenth century. XX which is very well cared for, in front of the grandiose Felício Loureiro Park with its 10 hectares, next to the charming Palace of Queluz.
This excellent villa has 2 floors and a large garden with dining area, garage and storage. On the ground floor there is an entrance hall, L-shaped living room, office, kitchen, pantry and guest bathroom.
From the kitchen you access the dining area protected by a wisteria pergola that extends to the garden with garage and annex for storage. On the ground floor there are 3 bedrooms, one double with balcony and a full bathroom.
To those looking for a house to build their home in a cosy, quiet but very central neighbourhood, close to literally ’Everything’, such as beautiful leisure and cultural areas, services, commerce, schools, hospital, beaches of Oeiras and Estoril, Sintra, centre of Lisbon and 20 minutes from the airport, I invite you to visit this house that you can remodel to your liking.
Contact
House 3 Bedrooms
Colares, Sintra, Distrito de Lisboa
Used · 300m²
With Garage
buy
3.000.000 €
Esta deslumbrante moradia isolada T3, de arquitetura bioclimática que alia a integração de natureza e design sustentável, e concebida num único piso, está inserida num lote generoso de 3800m².
Destaca-se pelo seu projeto de construção bioclimática, equipada com estores de sombreamento, sistema de geotermia para aproveitamento da energia do solo e painéis fotovoltaicos para eficiência energética.
Características Principais:
Arquitetura Bioclimática: Construção adaptada para maximizar o conforto térmico e a eficiência energética.
Sistema de Geotermia: Utiliza o calor do solo para aquecimento e refrigeração.
Painéis Fotovoltaicos: Gera energia elétrica limpa e sustentável.
Piscina Infinita: Com vista panorâmica para a montanha.
Jardim Paisagístico: Projeto de arquitetura paisagística com áreas ajardinadas e diversas espécies de árvores.
Vista Panorâmica: Desde a sala até à serra, proporcionando uma experiência visual única.
Distribuição Interior:
Ampla Sala: Com 60 m² e com vista para a piscina e a montanha, dividida confortavelmente em área de estar, jantar e espaço de leitura e relaxamento.
Cozinha Equipada: Com 29,50m², incluindo área de tratamento de roupas e estendal.
Escritório: Espaço funcional para trabalho.
Master Suite: Com 30m², inclui walk-in closet e casa de banho com banheira freestanding e walk-in shower.
Dois Quartos em Suite: Ambos com closet e acesso ao jardim.
Amplas zonas de circulação e de halls de distribuição
Lavabo social
Ginásio: Espaço dedicado ao exercício físico.
Exterior:
Garagem: Com 60m² e espaços de arrumação adicionais.
Terraço: 37,40m² para desfrutar do ambiente exterior.
Pátio Ajardinado: 15,30m² de espaço exterior acolhedor.
Piscina: 33,60m² rodeada por áreas ajardinadas e decks para relaxar ao ar livre.
Existe ainda a possibilidade de aumento de área coberta de cerca de 200m2.
Localizada a poucos minutos do centro de Sintra, com fácil acesso às autoestradas A5 e A16, praias de Sintra, campos de golfe, restaurantes, serviços e áreas de lazer, esta moradia oferece o melhor em conforto, modernidade e sustentabilidade.
Não perca esta oportunidade única de viver num espaço harmonioso que integra perfeitamente a natureza com o conforto moderno.
Entre em contato connosco e surpreenda-se ao conhecer todos os detalhes desta deslumbrante moradia.
ESCOLHER A KellerWilliams️ SIGNIFICA:
Optar pela mais eficiente Rede de Consultores Imobiliários do mercado, capazes de o aconselhar e acompanhar na operação de compra do seu imóvel. Seja qual for o valor do seu investimento, terá sempre a certeza de que o seu novo imóvel não é uma parte do que fazemos é tudo o que fazemos.
VANTAGENS:
- Disponibilização de um Consultor Dedicado em todo o processo de compra;
- Acompanhamento negocial;
- Disponibilização das mais vantajosas soluções financeiras;
- Apoio no processo de financiamento;
- Apoio na marcação e realização do CPCV (Contrato Promessa Compra e Venda);
- Apoio na marcação e realização da Escritura Pública de Compra e Venda.
Na KW Portugal acreditamos na partilha (50% - 50%) como uma forma de prestar o melhor serviço ao cliente e por isso se é profissional do sector e tem um cliente comprador qualificado, contate-nos e agende a sua visita!
Destaca-se pelo seu projeto de construção bioclimática, equipada com estores de sombreamento, sistema de geotermia para aproveitamento da energia do solo e painéis fotovoltaicos para eficiência energética.
Características Principais:
Arquitetura Bioclimática: Construção adaptada para maximizar o conforto térmico e a eficiência energética.
Sistema de Geotermia: Utiliza o calor do solo para aquecimento e refrigeração.
Painéis Fotovoltaicos: Gera energia elétrica limpa e sustentável.
Piscina Infinita: Com vista panorâmica para a montanha.
Jardim Paisagístico: Projeto de arquitetura paisagística com áreas ajardinadas e diversas espécies de árvores.
Vista Panorâmica: Desde a sala até à serra, proporcionando uma experiência visual única.
Distribuição Interior:
Ampla Sala: Com 60 m² e com vista para a piscina e a montanha, dividida confortavelmente em área de estar, jantar e espaço de leitura e relaxamento.
Cozinha Equipada: Com 29,50m², incluindo área de tratamento de roupas e estendal.
Escritório: Espaço funcional para trabalho.
Master Suite: Com 30m², inclui walk-in closet e casa de banho com banheira freestanding e walk-in shower.
Dois Quartos em Suite: Ambos com closet e acesso ao jardim.
Amplas zonas de circulação e de halls de distribuição
Lavabo social
Ginásio: Espaço dedicado ao exercício físico.
Exterior:
Garagem: Com 60m² e espaços de arrumação adicionais.
Terraço: 37,40m² para desfrutar do ambiente exterior.
Pátio Ajardinado: 15,30m² de espaço exterior acolhedor.
Piscina: 33,60m² rodeada por áreas ajardinadas e decks para relaxar ao ar livre.
Existe ainda a possibilidade de aumento de área coberta de cerca de 200m2.
Localizada a poucos minutos do centro de Sintra, com fácil acesso às autoestradas A5 e A16, praias de Sintra, campos de golfe, restaurantes, serviços e áreas de lazer, esta moradia oferece o melhor em conforto, modernidade e sustentabilidade.
Não perca esta oportunidade única de viver num espaço harmonioso que integra perfeitamente a natureza com o conforto moderno.
Entre em contato connosco e surpreenda-se ao conhecer todos os detalhes desta deslumbrante moradia.
ESCOLHER A KellerWilliams️ SIGNIFICA:
Optar pela mais eficiente Rede de Consultores Imobiliários do mercado, capazes de o aconselhar e acompanhar na operação de compra do seu imóvel. Seja qual for o valor do seu investimento, terá sempre a certeza de que o seu novo imóvel não é uma parte do que fazemos é tudo o que fazemos.
VANTAGENS:
- Disponibilização de um Consultor Dedicado em todo o processo de compra;
- Acompanhamento negocial;
- Disponibilização das mais vantajosas soluções financeiras;
- Apoio no processo de financiamento;
- Apoio na marcação e realização do CPCV (Contrato Promessa Compra e Venda);
- Apoio na marcação e realização da Escritura Pública de Compra e Venda.
Na KW Portugal acreditamos na partilha (50% - 50%) como uma forma de prestar o melhor serviço ao cliente e por isso se é profissional do sector e tem um cliente comprador qualificado, contate-nos e agende a sua visita!
Contact
Detached House 3 Bedrooms
S.Maria e S.Miguel, S.Martinho, S.Pedro Penaferrim, Sintra, Distrito de Lisboa
Used · 349m²
With Garage
buy
1.375.000 €
New villa and ready to live in, exceptionally well located, near the centre of Sintra, a few minutes walking distance from the Olga Cadaval Cultural Centre.
With the highest quality finishes that include double glazed windows and a fully equipped kitchen with first-class household appliances, air conditioning, electrical blinds and bedrooms with embedded wardrobes.
This villa has easy access to major roadways and it is a short walking distance from the train station. Situated in a quiet and charming area, it is surrounded by a lush landscape, including protected and preserved environmental areas.
To complete, the property offers a swimming pool, a well-kept garden, a spacious basement and a garage with capacity for several cars.
With the highest quality finishes that include double glazed windows and a fully equipped kitchen with first-class household appliances, air conditioning, electrical blinds and bedrooms with embedded wardrobes.
This villa has easy access to major roadways and it is a short walking distance from the train station. Situated in a quiet and charming area, it is surrounded by a lush landscape, including protected and preserved environmental areas.
To complete, the property offers a swimming pool, a well-kept garden, a spacious basement and a garage with capacity for several cars.
Contact
Detached House 3 Bedrooms
Rio de Mouro, Sintra, Distrito de Lisboa
Used · 304m²
With Garage
buy
2.225.000 €
3 bedroom villa, of contemporary architecture, with unobstructed views to the mountain, implanted in a 3450 sqm lot, with heated swimming pool, a lounge area, a lawned garden and vast garden area.
Main areas:
Ground Floor:
. Living room
. Kitchen
. Master suite with a walking closet
. Bedroom
. bedroom
. bathroom
. bathroom
. Pantry
. Laundry area
First Floor:
. Living room/office in mezzanine
. terrace
. bathroom
In the garden area there is also an annex with kitchenette, living room and bathroom that supports the swimming pool´s area.
The villa is equipped with air conditioning in all the rooms, water heater, charger for electric cars, video surveillance, electrical gates, solar panels and electrical blinds.
The property includes a garage for 4 cars.
It is located in a very quiet area, only a few minutes away from the best golf courses and international schools, 20 minutes away from the centre of Cascais and 15 minutes away from the centre of Lisbon, close to restaurants, supermarkets, services and accesses to the IC19 and A5 motorways.
Porta da Frente Christie’s is a real estate agency that has been operating in the market for more than two decades. Its focus lays on the highest quality houses and developments, not only in the selling market, but also in the renting market. The company was elected by the prestigious brand Christie’s International Real Estate to represent Portugal in the areas of Lisbon, Cascais, Oeiras and Alentejo.
Main areas:
Ground Floor:
. Living room
. Kitchen
. Master suite with a walking closet
. Bedroom
. bedroom
. bathroom
. bathroom
. Pantry
. Laundry area
First Floor:
. Living room/office in mezzanine
. terrace
. bathroom
In the garden area there is also an annex with kitchenette, living room and bathroom that supports the swimming pool´s area.
The villa is equipped with air conditioning in all the rooms, water heater, charger for electric cars, video surveillance, electrical gates, solar panels and electrical blinds.
The property includes a garage for 4 cars.
It is located in a very quiet area, only a few minutes away from the best golf courses and international schools, 20 minutes away from the centre of Cascais and 15 minutes away from the centre of Lisbon, close to restaurants, supermarkets, services and accesses to the IC19 and A5 motorways.
Porta da Frente Christie’s is a real estate agency that has been operating in the market for more than two decades. Its focus lays on the highest quality houses and developments, not only in the selling market, but also in the renting market. The company was elected by the prestigious brand Christie’s International Real Estate to represent Portugal in the areas of Lisbon, Cascais, Oeiras and Alentejo.
Contact
House 3 Bedrooms +1
Queluz e Belas, Sintra, Distrito de Lisboa
Used · 239m²
With Garage
buy
1.650.000 €
Villa, inserted in the Condominium Belas Clube de Campo, 20 minutes away from the centre of Lisbon.
With a1020 sqm land, garden and a private swimming pool, this villa, with a 3 bedroom typology, is composed by three floors, distributed as follows:
Ground Floor -
Living room
Kitchen
Office
Social Bathroom
Storage area
Circulation areas
First Floor -
Suite 1 with closet and access to balcony
Bathroom
Suite 2 with closet
Bathroom
Suite 3 with access to terrace
Storage area
Circulation areas
-1 Floor
Laundry area
Technical areas
Garage/parking space for 4 cars
Belas is characterised for being a noble area, the favourite haunt of the Portuguese court´s aristocratic families, who found refuge there in the 18th and 19th centuries. In the heart of a Forest Park, Belas Clube de Campo is in a privileged location, surrounded by nature and green areas, just a few minutes away from the centre of Lisbon, the beaches of Cascais and the historical Sintra.
It is considered for having one of the best golf courses in Portugal, and the best greens in the Lisbon´s region, which provides a unique lifestyle for its residents and visitors.
With some services integrated in the condominium itself, such as a school from nursery to 6th grade, mini-market, hairdresser, parapharmacy, restaurants, healthclub, swimming pools, tennis, paddle and football pitches, children’s playground, and 24 hour security.
The ideal place to live with your family!
With a1020 sqm land, garden and a private swimming pool, this villa, with a 3 bedroom typology, is composed by three floors, distributed as follows:
Ground Floor -
Living room
Kitchen
Office
Social Bathroom
Storage area
Circulation areas
First Floor -
Suite 1 with closet and access to balcony
Bathroom
Suite 2 with closet
Bathroom
Suite 3 with access to terrace
Storage area
Circulation areas
-1 Floor
Laundry area
Technical areas
Garage/parking space for 4 cars
Belas is characterised for being a noble area, the favourite haunt of the Portuguese court´s aristocratic families, who found refuge there in the 18th and 19th centuries. In the heart of a Forest Park, Belas Clube de Campo is in a privileged location, surrounded by nature and green areas, just a few minutes away from the centre of Lisbon, the beaches of Cascais and the historical Sintra.
It is considered for having one of the best golf courses in Portugal, and the best greens in the Lisbon´s region, which provides a unique lifestyle for its residents and visitors.
With some services integrated in the condominium itself, such as a school from nursery to 6th grade, mini-market, hairdresser, parapharmacy, restaurants, healthclub, swimming pools, tennis, paddle and football pitches, children’s playground, and 24 hour security.
The ideal place to live with your family!
Contact
House 3 Bedrooms Duplex
S.Maria e S.Miguel, S.Martinho, S.Pedro Penaferrim, Sintra, Distrito de Lisboa
Used · 287m²
With Garage
buy
2.225.000 €
3 bedroom villa with swimming pool, lawned garden, porch, lounge area and barbecue in Sintra.
Main Areas:
Floor 0
- Hall 22m2
- Lounge 31m2
- Fully equipped kitchen 16m2
- Dining Room 21m2
- Master Suite 28m2
- Walk In Closet 12m2
- Bedroom 19m2
- Bedroom 19m2
- WC 9m2
- Pantry 1m2
- Laundry room 7m2
- Service WC 3m2
- Annex room 33m2
- WC 8m2
- Kitchenette 13m3
1st Floor
- Office with access to balcony 45m2
The villa is equipped with air conditioning, double glazing and an alarm.
It has a 48m2 garage
Located just 14 minutes from Sintra’s historic centre, 10 minutes from the prestigious Carlucci American International School and 25 minutes from Lisbon Airport. The most beautiful beaches and Cascais Marina are just 30 minutes away. With easy access to the main motorways, this property offers proximity to public schools, exquisite restaurants, supermarkets, pharmacies and a variety of leisure options and other services.
INSIDE LIVING operates in the luxury housing and property investment market. Our team offers a diverse range of excellent services to our clients, such as investor support services, ensuring all the assistance in the selection, purchase, sale or rental of properties, architectural design, interior design, banking and concierge services throughout the process.
Main Areas:
Floor 0
- Hall 22m2
- Lounge 31m2
- Fully equipped kitchen 16m2
- Dining Room 21m2
- Master Suite 28m2
- Walk In Closet 12m2
- Bedroom 19m2
- Bedroom 19m2
- WC 9m2
- Pantry 1m2
- Laundry room 7m2
- Service WC 3m2
- Annex room 33m2
- WC 8m2
- Kitchenette 13m3
1st Floor
- Office with access to balcony 45m2
The villa is equipped with air conditioning, double glazing and an alarm.
It has a 48m2 garage
Located just 14 minutes from Sintra’s historic centre, 10 minutes from the prestigious Carlucci American International School and 25 minutes from Lisbon Airport. The most beautiful beaches and Cascais Marina are just 30 minutes away. With easy access to the main motorways, this property offers proximity to public schools, exquisite restaurants, supermarkets, pharmacies and a variety of leisure options and other services.
INSIDE LIVING operates in the luxury housing and property investment market. Our team offers a diverse range of excellent services to our clients, such as investor support services, ensuring all the assistance in the selection, purchase, sale or rental of properties, architectural design, interior design, banking and concierge services throughout the process.
Contact
House 3 Bedrooms +1
Linhó (Santa Maria e São Miguel), S.Maria e S.Miguel, S.Martinho, S.Pedro Penaferrim, Sintra, Distrito de Lisboa
Used · 210m²
With Garage
buy
1.380.000 €
Renovated 3+1 bedroom villa with 210 sqm of gross construction area, garage, garden, and swimming pool, set on a 441 sqm plot of land, located in a very quiet area in Linhó, Sintra. It is distributed as follows: on the ground floor, entrance hall, guest bathroom, equipped kitchen with SMEG stove, oven, and microwave, dishwasher, refrigerator, the kitchen has access to the garage and laundry room with washing machine and dryer, storage area, large living room with fireplace and large windows with access to the garden, barbecue area, two bedrooms with built-in wardrobes and access to the garden, sharing a bathroom. On the upper floor is the master suite with access to a terrace. In the garden, there’s a guest house consisting of a suite. It also has an automatic irrigation system, air conditioning, double glazing, lots of privacy, and natural light.
In this area, you can find all types of commerce and services, green and leisure areas, as well as a golf course, Beloura Tennis Academy, and Holmes Place gym.
Located a 2-minute drive from the International Schools, The American School in Portugal (TASIS) and Carlucci American International School of Lisbon (CAISL). 5 minutes from Quinta da Beloura where you can find all types of commerce and services. 2 minutes to Corte Inglês of Beloura, and 10 minutes from the major shopping centers, CascaiShopping, and Alegro Sintra. Easy access to IC19, A16, and just over 5 minutes to the A5 access. A few minutes from the historic center of Sintra and 20 minutes from Lisbon and Humberto Delgado Airport.
In this area, you can find all types of commerce and services, green and leisure areas, as well as a golf course, Beloura Tennis Academy, and Holmes Place gym.
Located a 2-minute drive from the International Schools, The American School in Portugal (TASIS) and Carlucci American International School of Lisbon (CAISL). 5 minutes from Quinta da Beloura where you can find all types of commerce and services. 2 minutes to Corte Inglês of Beloura, and 10 minutes from the major shopping centers, CascaiShopping, and Alegro Sintra. Easy access to IC19, A16, and just over 5 minutes to the A5 access. A few minutes from the historic center of Sintra and 20 minutes from Lisbon and Humberto Delgado Airport.
Contact
House 3 Bedrooms
Albarraque (Rio de Mouro), Sintra, Distrito de Lisboa
Used · 190m²
With Garage
buy
935.000 €
House T3 +1 semi-detached, of contemporary architecture, for sale in Albarraque, Sintra. Property built in 2022 with about 200m2 of area, consisting of entrance hall, living room with electric fireplace in open space with equipped kitchen, with access to the garden and barbecue, bathroom and laundry area. Possibility of having a room on the ground floor. On the upper floor has 3 bedrooms, all with wardrobes, one of them en suite, full bathroom to support the other two bedrooms. It has garage in the basement with 77.62m2 for more than 2 cars, electric blinds, automatic irrigation, garden with lighting and pre-installation of air conditioning. Excellent finishes, with high quality.
Contact
House 3 Bedrooms
São João das Lampas e Terrugem, Sintra, Distrito de Lisboa
Used · 235m²
With Garage
buy
1.450.000 €
Localizada em Galamares a ’Casa da Cascata’ define-se como uma encantadora moradia, de arquitetura típica portuguesa que mantém um estilo rústico e que se harmoniza perfeitamente com a natureza circundante, localizada na encosta ocidental da Serra de Sintra, proporcionando vistas deslumbrantes para a paisagem verdejante.
Com uma área total de 402m² e inserida num lote de 3040m², distribui-se por dois pisos.
No piso térreo, com 201m², o amplo salão de 54,50m², ladeado por duas varandas que proporcionam muita luz natural é confortavelmente aquecido por uma lareira.
A cozinha de 15,30m², com despensa que permite uma melhor organização, tem acesso a uma varanda.
Os três quartos, com áreas de 11,40m², 14,50m² e 17,00m², todos com roupeiros, são servidos por duas casas de banho completa.
O hall de 8,15m² recebe e distribui todas as divisões desta propriedade.
O piso inferior é dedicado a um espaço multiusos ideal para desfrutar de momentos em família e com amigos, que dispõe de uma casa de banho e um espaço adicional que pode ser usado como quarto ou escritório.
Destaca-se a piscina, onde a água cai em cascata, proporcionando um ambiente relaxante e sereno.
No exterior, encontramos uma área de refeições equipada com churrasqueira, perfeita para convívios ao ar livre, e um espaço que pode servir como apoio à piscina ou como casa de hóspedes, equipado com kitchenette e casa de banho.
O pavimento em calçada portuguesa e em pedra natural e os amplos espaços ajardinados acrescentam charme e elegância ao ambiente exterior desta propriedade, criando um cenário que convida a desfrutar da tranquilidade e beleza natural de Galamares, Sintra.
Mais características:
Portão automático
Salão de jogos
Cozinha equipada
Poço
Espaços de armazenamento
8 Lugares de parqueamento
A propriedade também inclui um anexo T0 com possibilidade de ser rentabilizado e que inclui:
Sala de estar com cozinha aberta
Casa de banho
Venha conhecer e surpreenda-se com os detalhes desta propriedade.
Contate-nos e agende já a sua visita!
ESCOLHER A KellerWilliams️ SIGNIFICA:
Optar pela mais eficiente Rede de Consultores Imobiliários do mercado, capazes de o aconselhar e acompanhar na operação de compra do seu imóvel. Seja qual for o valor do seu investimento, terá sempre a certeza de que o seu novo imóvel não é uma parte do que fazemos é tudo o que fazemos.
VANTAGENS:
- Disponibilização de um Consultor Dedicado em todo o processo de compra;
- Acompanhamento negocial;
- Disponibilização das mais vantajosas soluções financeiras;
- Apoio no processo de financiamento;
- Apoio na marcação e realização do CPCV (Contrato Promessa Compra e Venda);
- Apoio na marcação e realização da Escritura Pública de Compra e Venda.
Na KW Portugal acreditamos na partilha (50% - 50%) como uma forma de prestar o melhor serviço ao cliente e por isso se é profissional do sector e tem um cliente comprador qualificado, contate-nos e agende a sua visita!
Com uma área total de 402m² e inserida num lote de 3040m², distribui-se por dois pisos.
No piso térreo, com 201m², o amplo salão de 54,50m², ladeado por duas varandas que proporcionam muita luz natural é confortavelmente aquecido por uma lareira.
A cozinha de 15,30m², com despensa que permite uma melhor organização, tem acesso a uma varanda.
Os três quartos, com áreas de 11,40m², 14,50m² e 17,00m², todos com roupeiros, são servidos por duas casas de banho completa.
O hall de 8,15m² recebe e distribui todas as divisões desta propriedade.
O piso inferior é dedicado a um espaço multiusos ideal para desfrutar de momentos em família e com amigos, que dispõe de uma casa de banho e um espaço adicional que pode ser usado como quarto ou escritório.
Destaca-se a piscina, onde a água cai em cascata, proporcionando um ambiente relaxante e sereno.
No exterior, encontramos uma área de refeições equipada com churrasqueira, perfeita para convívios ao ar livre, e um espaço que pode servir como apoio à piscina ou como casa de hóspedes, equipado com kitchenette e casa de banho.
O pavimento em calçada portuguesa e em pedra natural e os amplos espaços ajardinados acrescentam charme e elegância ao ambiente exterior desta propriedade, criando um cenário que convida a desfrutar da tranquilidade e beleza natural de Galamares, Sintra.
Mais características:
Portão automático
Salão de jogos
Cozinha equipada
Poço
Espaços de armazenamento
8 Lugares de parqueamento
A propriedade também inclui um anexo T0 com possibilidade de ser rentabilizado e que inclui:
Sala de estar com cozinha aberta
Casa de banho
Venha conhecer e surpreenda-se com os detalhes desta propriedade.
Contate-nos e agende já a sua visita!
ESCOLHER A KellerWilliams️ SIGNIFICA:
Optar pela mais eficiente Rede de Consultores Imobiliários do mercado, capazes de o aconselhar e acompanhar na operação de compra do seu imóvel. Seja qual for o valor do seu investimento, terá sempre a certeza de que o seu novo imóvel não é uma parte do que fazemos é tudo o que fazemos.
VANTAGENS:
- Disponibilização de um Consultor Dedicado em todo o processo de compra;
- Acompanhamento negocial;
- Disponibilização das mais vantajosas soluções financeiras;
- Apoio no processo de financiamento;
- Apoio na marcação e realização do CPCV (Contrato Promessa Compra e Venda);
- Apoio na marcação e realização da Escritura Pública de Compra e Venda.
Na KW Portugal acreditamos na partilha (50% - 50%) como uma forma de prestar o melhor serviço ao cliente e por isso se é profissional do sector e tem um cliente comprador qualificado, contate-nos e agende a sua visita!
Contact
House 3 Bedrooms Duplex
Queluz e Belas, Sintra, Distrito de Lisboa
New · 176m²
With Garage
buy
550.000 €
3 bedroom duplex villa with terrace and garage, in Belas.
Located in the charming village of Sabugo, just 3 km from the prestigious Belas Clube de Campo and a mere 20 minutes from Lisbon, we present this spacious new 3 bedroom villa with 176 m2 of gross area, terrace and private garden and garage for 2 cars.
This 3 bedroom villa has a terrace, garden, storage room, developing over 2 floors as follows:
On the ground floor is a spacious hall with guest bathroom, living room and kitchen.
The kitchen is equipped with appliances from the BOSCH line.
The ground floor, on the other hand, is spread over 136 m2, and is where the private area is located. It has a suite, and two bedrooms with a shared bathroom.
Also on this floor, the bedroom hall allows access to the terrace with 42 m2 and unobstructed views.
The villa has a garage for two cars and a garden.
This project consists of the recovery of part of an old palatial building.
It includes three villas, where each house has an independent entrance and access, with only the common part of the building that unites them.
With a strategic location, we are just 23 minutes from Lisbon Airport and 15 minutes from the stunning beaches of Sintra. This is, without a doubt, a unique opportunity for those who want a quieter life, without giving up the proximity to the city.
Construction is expected to be completed: end of the first half of 2024.
Located in the charming village of Sabugo, just 3 km from the prestigious Belas Clube de Campo and a mere 20 minutes from Lisbon, we present this spacious new 3 bedroom villa with 176 m2 of gross area, terrace and private garden and garage for 2 cars.
This 3 bedroom villa has a terrace, garden, storage room, developing over 2 floors as follows:
On the ground floor is a spacious hall with guest bathroom, living room and kitchen.
The kitchen is equipped with appliances from the BOSCH line.
The ground floor, on the other hand, is spread over 136 m2, and is where the private area is located. It has a suite, and two bedrooms with a shared bathroom.
Also on this floor, the bedroom hall allows access to the terrace with 42 m2 and unobstructed views.
The villa has a garage for two cars and a garden.
This project consists of the recovery of part of an old palatial building.
It includes three villas, where each house has an independent entrance and access, with only the common part of the building that unites them.
With a strategic location, we are just 23 minutes from Lisbon Airport and 15 minutes from the stunning beaches of Sintra. This is, without a doubt, a unique opportunity for those who want a quieter life, without giving up the proximity to the city.
Construction is expected to be completed: end of the first half of 2024.
Contact
House 3 Bedrooms Duplex
São João das Lampas e Terrugem, Sintra, Distrito de Lisboa
Used · 218m²
With Garage
buy
995.000 €
3 Bedrooms - Swimming Pool - Jacuzzi - Sauna - Garden - Countryside View
Fabulous practically single storey villa, inserted in a quiet location with countryside views, just a few minutes from the main road accesses.
With a total construction area of 346.77 sqm, set in a plot of land of 1651 sqm, with swimming pool, annex for moments of conviviality and support to the pool, and very well maintained gardens.
The Main House is divided into two floors, and the experience is practically on the ground floor.
Ground Floor:
Living room and equipped kitchen, in open space with 48.70 sqm, continuous living room with 17.75 sqm, with fireplace and stove.
Suite with 18.7 sqm, with dressing room and bathroom with shower and heated towel rail.
Two bedrooms with about 10 sqm, wardrobes. Full bathroom with bathtub and shower cabin, both with hydromassage and towel warmer.
1st Floor:
Living room with 57.20 sqm with dressing room, enclosed terrace with 20 sqm, with great countryside view, bathroom with bathtub and shower cabin, both with hydromassage.
Exterior:
Overflow pool with jacuzzi, with heated and illuminated water, garden with automatic and programmed irrigation.
Annex with library, bathroom, living room with 36.80 (storage), living room with 69.40 sqm, shed, kitchen (19.55 sqm) equipped to support the swimming pool, garage for two cars, kennel with 7.19 sqm, pergola, bathroom with sauna (13 sqm), motorcycle house, borehole.
Rustic land with 840 sqm, for parking.
Finishes:
Heated towel rails.
Hot tub.
Hydromassage cabin.
Sauna.
Jacuzzi.
Swimming pool.
Water hole.
Heated overflow pool
Equipped kitchens
Automatic vehicle access gates
Portuguese pavement in circulation areas.
Individual electric heating.
Electric shutters with management via telephone.
Video surveillance.
Unique style villa, in harmony with nature, for a different life
Come and see your new home.
Visits every day from 11:00 am to 4 pm, except weekends.
Fabulous practically single storey villa, inserted in a quiet location with countryside views, just a few minutes from the main road accesses.
With a total construction area of 346.77 sqm, set in a plot of land of 1651 sqm, with swimming pool, annex for moments of conviviality and support to the pool, and very well maintained gardens.
The Main House is divided into two floors, and the experience is practically on the ground floor.
Ground Floor:
Living room and equipped kitchen, in open space with 48.70 sqm, continuous living room with 17.75 sqm, with fireplace and stove.
Suite with 18.7 sqm, with dressing room and bathroom with shower and heated towel rail.
Two bedrooms with about 10 sqm, wardrobes. Full bathroom with bathtub and shower cabin, both with hydromassage and towel warmer.
1st Floor:
Living room with 57.20 sqm with dressing room, enclosed terrace with 20 sqm, with great countryside view, bathroom with bathtub and shower cabin, both with hydromassage.
Exterior:
Overflow pool with jacuzzi, with heated and illuminated water, garden with automatic and programmed irrigation.
Annex with library, bathroom, living room with 36.80 (storage), living room with 69.40 sqm, shed, kitchen (19.55 sqm) equipped to support the swimming pool, garage for two cars, kennel with 7.19 sqm, pergola, bathroom with sauna (13 sqm), motorcycle house, borehole.
Rustic land with 840 sqm, for parking.
Finishes:
Heated towel rails.
Hot tub.
Hydromassage cabin.
Sauna.
Jacuzzi.
Swimming pool.
Water hole.
Heated overflow pool
Equipped kitchens
Automatic vehicle access gates
Portuguese pavement in circulation areas.
Individual electric heating.
Electric shutters with management via telephone.
Video surveillance.
Unique style villa, in harmony with nature, for a different life
Come and see your new home.
Visits every day from 11:00 am to 4 pm, except weekends.
Contact
Country house 3 Bedrooms Duplex
São João das Lampas e Terrugem, Sintra, Distrito de Lisboa
Used · 253m²
With Garage
buy
1.259.000 €
This ’small farm’ has a construction area of 270 sqm and was completed in 2010. Situated on a plot of land measuring 2150 sqm, fully walled with stone and fenced, it offers privacy and tranquility.
The house, partially clad in schist, blends harmoniously with the natural surroundings. With most of the space distributed on one floor, the standout feature is the 70 sqm mezzanine above the social area of the house.
The living room and kitchen, in an open concept layout, total 110 sqm and open onto a 60 sqm porch with a barbecue area, ideal for outdoor dining. This glazed space provides protection on cooler days while allowing enjoyment of the outdoor view.
The house has a guest bathroom in wood and is distinguished by its lush gardens, from the entrance to the private area of the bedrooms. This residence includes three spacious suites with garden views and direct access to the exterior. The solid wood flooring creates a cozy atmosphere.
Among the additional features of the property are the alarm system on all doors, the heat recovery system, and the well-maintained garden, which includes a 150 m deep well, an 8x4 meter saltwater pool with a 20 sqm deck. There is also approximately 1000 sqm of lawn, a stone-clad garden shed, automatic irrigation system throughout the property, and five century-old olive trees.
Located in a quiet area with stunning views and easy access to the village of São João das Lampas, this property is just 14 km from Sintra, 9 km from Azenhas do Mar Beach, 8.5 km from Magoito Beach, and 13 km from Ericeira. Lisbon and Humberto Delgado International Airport are only 40 minutes away.
São João das Lampas is a charming village located in the Sintra region, known for its tranquil atmosphere and rich historical heritage. With picturesque streets and traditional buildings, this village offers a welcoming and authentic environment where visitors can explore the local culture and enjoy the hospitality of the locals. Additionally, São João das Lampas boasts a variety of amenities, including shops, restaurants, and cafes, providing a truly enriching experience for residents and visitors alike. With a privileged location between the countryside and the sea, this village offers a peaceful lifestyle with easy access to all necessary amenities.
The house, partially clad in schist, blends harmoniously with the natural surroundings. With most of the space distributed on one floor, the standout feature is the 70 sqm mezzanine above the social area of the house.
The living room and kitchen, in an open concept layout, total 110 sqm and open onto a 60 sqm porch with a barbecue area, ideal for outdoor dining. This glazed space provides protection on cooler days while allowing enjoyment of the outdoor view.
The house has a guest bathroom in wood and is distinguished by its lush gardens, from the entrance to the private area of the bedrooms. This residence includes three spacious suites with garden views and direct access to the exterior. The solid wood flooring creates a cozy atmosphere.
Among the additional features of the property are the alarm system on all doors, the heat recovery system, and the well-maintained garden, which includes a 150 m deep well, an 8x4 meter saltwater pool with a 20 sqm deck. There is also approximately 1000 sqm of lawn, a stone-clad garden shed, automatic irrigation system throughout the property, and five century-old olive trees.
Located in a quiet area with stunning views and easy access to the village of São João das Lampas, this property is just 14 km from Sintra, 9 km from Azenhas do Mar Beach, 8.5 km from Magoito Beach, and 13 km from Ericeira. Lisbon and Humberto Delgado International Airport are only 40 minutes away.
São João das Lampas is a charming village located in the Sintra region, known for its tranquil atmosphere and rich historical heritage. With picturesque streets and traditional buildings, this village offers a welcoming and authentic environment where visitors can explore the local culture and enjoy the hospitality of the locals. Additionally, São João das Lampas boasts a variety of amenities, including shops, restaurants, and cafes, providing a truly enriching experience for residents and visitors alike. With a privileged location between the countryside and the sea, this village offers a peaceful lifestyle with easy access to all necessary amenities.
Contact
Country house 3 Bedrooms Duplex
São João das Lampas e Terrugem, Sintra, Distrito de Lisboa
Used · 241m²
With Garage
buy
995.000 €
Farm with 4 bedroom villa, 341m2, swimming pool + Rustic land next to the farm, Terrugem, Sintra
House with 4 bedrooms in good condition.
Total land area: 1,651.0000 m²
Building area: 346.7700 m²
Gross construction area: 341.0800 m²
Gross dependent area: 123.0800 m²
Gross private area: 218.0000 m²
Rustic plot - 840m2
The villa is divided into 2 floors and as follows:
Floor 0 - Main house
4 bedrooms (1 of them en suite
3 WCs
Large living room and fully equipped kitchen
Laundry
Porch
1st Floor - Main House
Large living room with terrace
1 WC
Supporting Buildings:
Barbecue
Wine cellar
Party room with toilet
Garage
Swimming pool
Engine room
Support rooms
Terrugem is a typical village in the municipality of Sintra. Its streets are mostly made up of houses, some of which are integrated into farms. In addition to the many modern dwellings, it is possible to see several old stone houses.
The village is close to the beaches of Sintra, and has the beautiful surroundings of the Sintra - Cascais Natural Park.
The villa is at a distance of 40 min from Lisbon.
Book your visit!
OPTION HOUSE has been at the service of Real Estate Mediation for 10 years, providing real estate services seriously and providing its clients with good deals, in a personalized, calm and safe way. Our clients find in OH solutions for living or investing, ranging from investment diagnosis, mediation and project management,
Our team of collaborators is made up of professionals with experience and extensive knowledge in the real estate market that allows us to make the best follow-up and suggestions to our clients.
In addition, we have recent technological tools, which allow greater agility in the search and adaptation of the property’s profile to the client’s requests, in the promotion of the property nationally and internationally and in carrying out reliable market studies, among other capabilities.
House with 4 bedrooms in good condition.
Total land area: 1,651.0000 m²
Building area: 346.7700 m²
Gross construction area: 341.0800 m²
Gross dependent area: 123.0800 m²
Gross private area: 218.0000 m²
Rustic plot - 840m2
The villa is divided into 2 floors and as follows:
Floor 0 - Main house
4 bedrooms (1 of them en suite
3 WCs
Large living room and fully equipped kitchen
Laundry
Porch
1st Floor - Main House
Large living room with terrace
1 WC
Supporting Buildings:
Barbecue
Wine cellar
Party room with toilet
Garage
Swimming pool
Engine room
Support rooms
Terrugem is a typical village in the municipality of Sintra. Its streets are mostly made up of houses, some of which are integrated into farms. In addition to the many modern dwellings, it is possible to see several old stone houses.
The village is close to the beaches of Sintra, and has the beautiful surroundings of the Sintra - Cascais Natural Park.
The villa is at a distance of 40 min from Lisbon.
Book your visit!
OPTION HOUSE has been at the service of Real Estate Mediation for 10 years, providing real estate services seriously and providing its clients with good deals, in a personalized, calm and safe way. Our clients find in OH solutions for living or investing, ranging from investment diagnosis, mediation and project management,
Our team of collaborators is made up of professionals with experience and extensive knowledge in the real estate market that allows us to make the best follow-up and suggestions to our clients.
In addition, we have recent technological tools, which allow greater agility in the search and adaptation of the property’s profile to the client’s requests, in the promotion of the property nationally and internationally and in carrying out reliable market studies, among other capabilities.
Contact
House 3 Bedrooms Duplex
Arneiro dos Marinheiros (São João das Lampas), São João das Lampas e Terrugem, Sintra, Distrito de Lisboa
Used · 209m²
With Garage
buy
850.000 €
House with contemporary style, with 2 floors set in a plot of 436 m2, where you can enjoy a fantastic garden and swimming pool. The property has a gross construction area of 238 m2, spread over three bedrooms, 2 bathrooms, a large living room, spacious fully equipped kitchen, and garage.
A space for those looking for tranquility and privacy for the family in Magoito, ten minutes from Sintra, twenty minutes from Cascais and 30 minutes from Lisbon.
Hooli Home Portugal is a real estate agency that is part of a global real estate investment group. With 17 branches worldwide, we specialize in buying, selling, and renting properties in some of the most desirable locations around the globe. In Portugal, we have a dedicated team based in Lisbon that can help you find your dream home or investment property.
A space for those looking for tranquility and privacy for the family in Magoito, ten minutes from Sintra, twenty minutes from Cascais and 30 minutes from Lisbon.
Hooli Home Portugal is a real estate agency that is part of a global real estate investment group. With 17 branches worldwide, we specialize in buying, selling, and renting properties in some of the most desirable locations around the globe. In Portugal, we have a dedicated team based in Lisbon that can help you find your dream home or investment property.
Contact
House 3 Bedrooms Duplex
Queluz e Belas, Sintra, Distrito de Lisboa
New · 151m²
With Garage
buy
560.000 €
3 bedroom duplex villa with terrace, garden and garage, in Belas.
Located in the charming village of Sabugo, just 3 km from the prestigious Belas Clube de Campo and a mere 20 minutes from Lisbon, we present this spacious new 3 bedroom villa with 156 m2 of gross area, terrace, private garden and garage for 2 cars.
This villa has a terrace, garden, storage room and is spread over 2 floors as follows:
On the ground floor is the social area with a bathroom, with an open space living room, where the kitchen has an island thus making a perfect division of the spaces.
On the first floor, which has 78 m2, is where the private area with a suite is located, and two bedrooms with a shared bathroom.
In the hall of the bedrooms we have access to a magnificent terrace with 180 m2 and views of the Sintra Mountains.
The villa has a storage room with 3 m2, and a garden with 90 m2, and a jacuzzi.
It has a garage for two cars.
This project consists of the recovery of part of an old palatial building.
It includes three villas, where each house has an independent entrance and access, with only the common part of the building that unites them.
With a strategic location, we are just 23 minutes from Lisbon Airport and 15 minutes from the stunning beaches of Sintra. This is, without a doubt, a unique opportunity for those who want a quieter life, without giving up the proximity to the city.
Construction is expected to be completed: end of the first half of 2024.
Located in the charming village of Sabugo, just 3 km from the prestigious Belas Clube de Campo and a mere 20 minutes from Lisbon, we present this spacious new 3 bedroom villa with 156 m2 of gross area, terrace, private garden and garage for 2 cars.
This villa has a terrace, garden, storage room and is spread over 2 floors as follows:
On the ground floor is the social area with a bathroom, with an open space living room, where the kitchen has an island thus making a perfect division of the spaces.
On the first floor, which has 78 m2, is where the private area with a suite is located, and two bedrooms with a shared bathroom.
In the hall of the bedrooms we have access to a magnificent terrace with 180 m2 and views of the Sintra Mountains.
The villa has a storage room with 3 m2, and a garden with 90 m2, and a jacuzzi.
It has a garage for two cars.
This project consists of the recovery of part of an old palatial building.
It includes three villas, where each house has an independent entrance and access, with only the common part of the building that unites them.
With a strategic location, we are just 23 minutes from Lisbon Airport and 15 minutes from the stunning beaches of Sintra. This is, without a doubt, a unique opportunity for those who want a quieter life, without giving up the proximity to the city.
Construction is expected to be completed: end of the first half of 2024.
Contact
See more Properties for Sale, Houses in Sintra
Bedrooms
Zones
Can’t find the property you’re looking for?
