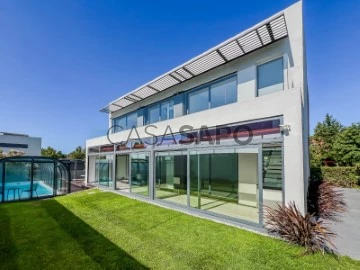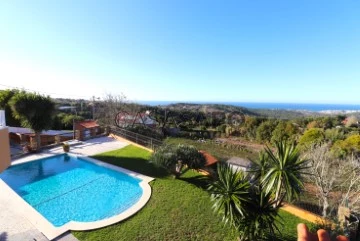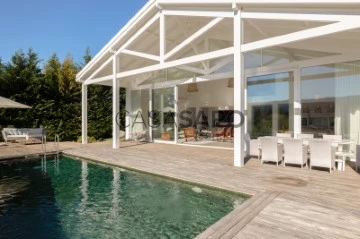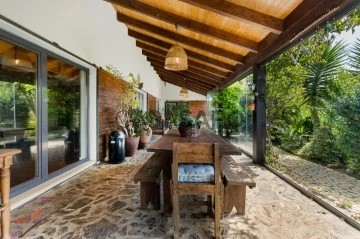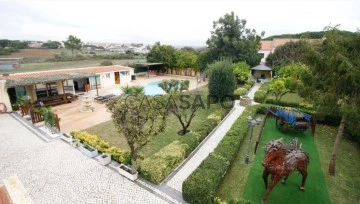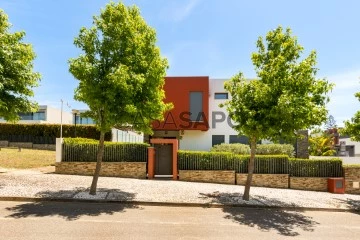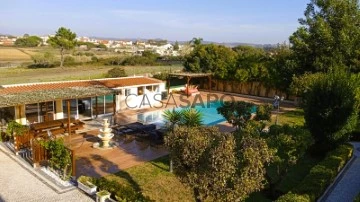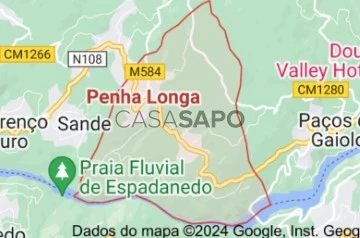Houses
3
Price
More filters
8 Properties for Sale, Houses 3 Bedrooms in Sintra, with Lift
Order by
Relevance
House 3 Bedrooms Triplex
Rio de Mouro, Sintra, Distrito de Lisboa
New · 197m²
With Garage
buy
1.160.000 €
Excellent detached villa, very bright, good areas, with lift, swimming pool, garden area, barbecue area and air conditioning in all rooms. Recently renovated with high quality finishes.
Located in Quinta da Azenha, between Albarraque and Serradas, in a privileged area and with a lot of tranquillity.
3-storey villa comprising:
Floor0
Hall
Common room with pellet stove,
Large kitchen with plenty of storage,
guest toilet,
Storage area,
Enclosed sunroom attached to the living room with passage to the garden,
Floor1
Suite with dressing room, with access to balcony, bathroom with underfloor heating and double shower
Bedroom with built-in wardrobe and access to balcony
Bedroom with built-in wardrobe
Multi-purpose room with access to balcony
Bathroom with bathtub and underfloor heating
Balcony
Floor-1
Garage for 3 cars,
Laundry
toilet supporting a sanitary installation,
several wardrobes to support the house
Exterior
- Indoor saltwater pool with heat pump heating
-Garden
- Barbecue area with pergola
This villa is 4 minutes from the Alegro Sintra Shopping Center, within walking distance of the beaches and the village of Sintra, golf courses, international schools, commerce and services. Close to the accesses to the IC19, A16 and A5, about 25 minutes from Lisbon and 20 minutes from Cascais.
Located in Quinta da Azenha, between Albarraque and Serradas, in a privileged area and with a lot of tranquillity.
3-storey villa comprising:
Floor0
Hall
Common room with pellet stove,
Large kitchen with plenty of storage,
guest toilet,
Storage area,
Enclosed sunroom attached to the living room with passage to the garden,
Floor1
Suite with dressing room, with access to balcony, bathroom with underfloor heating and double shower
Bedroom with built-in wardrobe and access to balcony
Bedroom with built-in wardrobe
Multi-purpose room with access to balcony
Bathroom with bathtub and underfloor heating
Balcony
Floor-1
Garage for 3 cars,
Laundry
toilet supporting a sanitary installation,
several wardrobes to support the house
Exterior
- Indoor saltwater pool with heat pump heating
-Garden
- Barbecue area with pergola
This villa is 4 minutes from the Alegro Sintra Shopping Center, within walking distance of the beaches and the village of Sintra, golf courses, international schools, commerce and services. Close to the accesses to the IC19, A16 and A5, about 25 minutes from Lisbon and 20 minutes from Cascais.
Contact
House 3 Bedrooms +1 Duplex
Colares, Sintra, Distrito de Lisboa
Used · 248m²
With Garage
buy
1.290.000 €
Magnificent villa T3 +1 located in a historic area of great prestige of the Serra de Sintra, inserted in an excellent land with 920m2 and with approximately 600m2 of garden, here, you can enjoy a fantastic swimming pool and leisure area while enjoying the stunning view of the countryside and the Sea from practically all the exterior and interior points.
This is a villa that is distinguished by the high quality and luxury finishes and the irreproachable state in which it is. With excellent solar orientation East / West and equipped as a heating system through the underfloor heating, it gives you a huge sense of comfort.
Mostly ground floor, it has a generous and large living room with arched window from where you can see the blue of the pool and the sea in the distance, dining room with 30m2, social bathroom, fully equipped kitchen with top equipment and dining area, suite with closet and private bathroom, two bedrooms, common bathroom. It should be noted that all rooms benefit from fantastic built-in wardrobes. On the top floor with 50m2 that serves as a games room, also having a generous balcony from where you can see the Praia das Maçãs to the Convent of Mafra. Basement with 50m2, terraces, annexes and even outdoor parking with capacity for 4 cars.
Located in Penedo in Colares in an idyllic setting in Sintra, next to commerce and services, being a few minutes from the beaches, 20 minutes from Cascais.
-----
REF. 4053
-----
* All the information presented is not binding, does not exempt the confirmation by the mediator, as well as the consultation of the documentation of the property *
We seek to provide good business and simplify processes for our customers. Our growth has been exponential and sustained.
Do you need a home loan? Without worry, we take care of the whole process up to the day of the scripture. Explain your situation to us and we will look for the bank that provides you with the best financing conditions.
Energy certification? If you are thinking of selling or leasing your property, know that the energy certificate is MANDATORY. And we, in partnership, take care of everything for you.
This is a villa that is distinguished by the high quality and luxury finishes and the irreproachable state in which it is. With excellent solar orientation East / West and equipped as a heating system through the underfloor heating, it gives you a huge sense of comfort.
Mostly ground floor, it has a generous and large living room with arched window from where you can see the blue of the pool and the sea in the distance, dining room with 30m2, social bathroom, fully equipped kitchen with top equipment and dining area, suite with closet and private bathroom, two bedrooms, common bathroom. It should be noted that all rooms benefit from fantastic built-in wardrobes. On the top floor with 50m2 that serves as a games room, also having a generous balcony from where you can see the Praia das Maçãs to the Convent of Mafra. Basement with 50m2, terraces, annexes and even outdoor parking with capacity for 4 cars.
Located in Penedo in Colares in an idyllic setting in Sintra, next to commerce and services, being a few minutes from the beaches, 20 minutes from Cascais.
-----
REF. 4053
-----
* All the information presented is not binding, does not exempt the confirmation by the mediator, as well as the consultation of the documentation of the property *
We seek to provide good business and simplify processes for our customers. Our growth has been exponential and sustained.
Do you need a home loan? Without worry, we take care of the whole process up to the day of the scripture. Explain your situation to us and we will look for the bank that provides you with the best financing conditions.
Energy certification? If you are thinking of selling or leasing your property, know that the energy certificate is MANDATORY. And we, in partnership, take care of everything for you.
Contact
House 3 Bedrooms Duplex
S.Maria e S.Miguel, S.Martinho, S.Pedro Penaferrim, Sintra, Distrito de Lisboa
Refurbished · 250m²
buy
1.995.000 €
3 en-suites
200 sqm
2,224 sqm lot
Located in Galamares, this stunning, newly built, modern villa has everything you could expect in a unique property.
The ground floor incorporates an expansive lounge, social bathroom, 2 en-suite, open kitchen, dining/seating/reading/socialising deck, exterior swimming pool, garden and breathtaking open view over Palácio da Pena and Sintra from the entire house.
The upstairs floor (accessed by stairs) incorporates a private suite lounge area.
200 sqm
2,224 sqm lot
Located in Galamares, this stunning, newly built, modern villa has everything you could expect in a unique property.
The ground floor incorporates an expansive lounge, social bathroom, 2 en-suite, open kitchen, dining/seating/reading/socialising deck, exterior swimming pool, garden and breathtaking open view over Palácio da Pena and Sintra from the entire house.
The upstairs floor (accessed by stairs) incorporates a private suite lounge area.
Contact
Country house 3 Bedrooms Duplex
São João das Lampas e Terrugem, Sintra, Distrito de Lisboa
Used · 253m²
With Garage
buy
1.259.000 €
This ’small farm’ has a construction area of 270 sqm and was completed in 2010. Situated on a plot of land measuring 2150 sqm, fully walled with stone and fenced, it offers privacy and tranquility.
The house, partially clad in schist, blends harmoniously with the natural surroundings. With most of the space distributed on one floor, the standout feature is the 70 sqm mezzanine above the social area of the house.
The living room and kitchen, in an open concept layout, total 110 sqm and open onto a 60 sqm porch with a barbecue area, ideal for outdoor dining. This glazed space provides protection on cooler days while allowing enjoyment of the outdoor view.
The house has a guest bathroom in wood and is distinguished by its lush gardens, from the entrance to the private area of the bedrooms. This residence includes three spacious suites with garden views and direct access to the exterior. The solid wood flooring creates a cozy atmosphere.
Among the additional features of the property are the alarm system on all doors, the heat recovery system, and the well-maintained garden, which includes a 150 m deep well, an 8x4 meter saltwater pool with a 20 sqm deck. There is also approximately 1000 sqm of lawn, a stone-clad garden shed, automatic irrigation system throughout the property, and five century-old olive trees.
Located in a quiet area with stunning views and easy access to the village of São João das Lampas, this property is just 14 km from Sintra, 9 km from Azenhas do Mar Beach, 8.5 km from Magoito Beach, and 13 km from Ericeira. Lisbon and Humberto Delgado International Airport are only 40 minutes away.
São João das Lampas is a charming village located in the Sintra region, known for its tranquil atmosphere and rich historical heritage. With picturesque streets and traditional buildings, this village offers a welcoming and authentic environment where visitors can explore the local culture and enjoy the hospitality of the locals. Additionally, São João das Lampas boasts a variety of amenities, including shops, restaurants, and cafes, providing a truly enriching experience for residents and visitors alike. With a privileged location between the countryside and the sea, this village offers a peaceful lifestyle with easy access to all necessary amenities.
The house, partially clad in schist, blends harmoniously with the natural surroundings. With most of the space distributed on one floor, the standout feature is the 70 sqm mezzanine above the social area of the house.
The living room and kitchen, in an open concept layout, total 110 sqm and open onto a 60 sqm porch with a barbecue area, ideal for outdoor dining. This glazed space provides protection on cooler days while allowing enjoyment of the outdoor view.
The house has a guest bathroom in wood and is distinguished by its lush gardens, from the entrance to the private area of the bedrooms. This residence includes three spacious suites with garden views and direct access to the exterior. The solid wood flooring creates a cozy atmosphere.
Among the additional features of the property are the alarm system on all doors, the heat recovery system, and the well-maintained garden, which includes a 150 m deep well, an 8x4 meter saltwater pool with a 20 sqm deck. There is also approximately 1000 sqm of lawn, a stone-clad garden shed, automatic irrigation system throughout the property, and five century-old olive trees.
Located in a quiet area with stunning views and easy access to the village of São João das Lampas, this property is just 14 km from Sintra, 9 km from Azenhas do Mar Beach, 8.5 km from Magoito Beach, and 13 km from Ericeira. Lisbon and Humberto Delgado International Airport are only 40 minutes away.
São João das Lampas is a charming village located in the Sintra region, known for its tranquil atmosphere and rich historical heritage. With picturesque streets and traditional buildings, this village offers a welcoming and authentic environment where visitors can explore the local culture and enjoy the hospitality of the locals. Additionally, São João das Lampas boasts a variety of amenities, including shops, restaurants, and cafes, providing a truly enriching experience for residents and visitors alike. With a privileged location between the countryside and the sea, this village offers a peaceful lifestyle with easy access to all necessary amenities.
Contact
House 3 Bedrooms Duplex
Vila Verde (Terrugem), São João das Lampas e Terrugem, Sintra, Distrito de Lisboa
Used · 341m²
With Garage
buy
995.000 €
Farm with 3 bedroom villa with pool
Total land area: 1,651 m² : Building area: 346.77 m² : Construction area: 341.08 m² : Dependent gross area: 123.08 m² : Gross private area: 218 m² : Uncovered area: 1304.23 m²
Compound.
Floor 0
Living room + kitchen in open space 48.70 m² equipped;
Laundry room 3.92 m² equipped;
Living room 17.75 m² with fireplace;
3 Bedrooms,
Suite 18.70m² w/ closet, WC suite 3.90m² Shower tray, toilet and washbasin, towel warmer;
2 bedrooms of 9.03 m² and 9.15 m², both with wardrobes;
Toilet service 10.74 m² with double sink, whirlpool bath, whirlpool cabin, towel warmer.
Floor 1
Living room 57.20 m² w/ closet,
Closed terrace in sunroom 20.02 m²;
Toilet service 6.50 m² with washbasin, whirlpool bath, whirlpool cabin, towel warmer.
Individual electric heaters; electric shutters, managed by telephone; Video surveillance.
Exterior;
Overflow pool with jacuzzi, heated, illuminated water;
Garden with automatic programmed irrigation;
Library + WC ’Telheiro’ 21.70 m²;
Living room 36.80 m² ’Storage room’ ;
Garage for 2 cars + Living room 69.40 m²;
Storage ’Kennel’ 7.19 m²;
Equipped kitchen to support the pool ’19.55m²;
Pergola;
WC with Sauna 12.88 m²;
Motor house 4 m²;
Hole.
Automatic gates for access to vehicles, Portuguese pavement in circulation areas
Sale together with rustic plot of land Total area 840 m², next to the Quinta.
Total land area: 1,651 m² : Building area: 346.77 m² : Construction area: 341.08 m² : Dependent gross area: 123.08 m² : Gross private area: 218 m² : Uncovered area: 1304.23 m²
Compound.
Floor 0
Living room + kitchen in open space 48.70 m² equipped;
Laundry room 3.92 m² equipped;
Living room 17.75 m² with fireplace;
3 Bedrooms,
Suite 18.70m² w/ closet, WC suite 3.90m² Shower tray, toilet and washbasin, towel warmer;
2 bedrooms of 9.03 m² and 9.15 m², both with wardrobes;
Toilet service 10.74 m² with double sink, whirlpool bath, whirlpool cabin, towel warmer.
Floor 1
Living room 57.20 m² w/ closet,
Closed terrace in sunroom 20.02 m²;
Toilet service 6.50 m² with washbasin, whirlpool bath, whirlpool cabin, towel warmer.
Individual electric heaters; electric shutters, managed by telephone; Video surveillance.
Exterior;
Overflow pool with jacuzzi, heated, illuminated water;
Garden with automatic programmed irrigation;
Library + WC ’Telheiro’ 21.70 m²;
Living room 36.80 m² ’Storage room’ ;
Garage for 2 cars + Living room 69.40 m²;
Storage ’Kennel’ 7.19 m²;
Equipped kitchen to support the pool ’19.55m²;
Pergola;
WC with Sauna 12.88 m²;
Motor house 4 m²;
Hole.
Automatic gates for access to vehicles, Portuguese pavement in circulation areas
Sale together with rustic plot of land Total area 840 m², next to the Quinta.
Contact
Condo 3 Bedrooms +1
Albarraque (Rio de Mouro), Sintra, Distrito de Lisboa
Used · 187m²
With Garage
buy
1.160.000 €
Luxurious villa with top finishes, located in Quinta da Azenha, between Albarraque and Serradas, a privileged and very quiet area.
The house is spread over 3 floors with an interior elevator from the garage to the bedrooms on the 1st floor.
All finishes are top-notch with highly selected and harmonious materials, such as air conditioning and pellet stove and heated floors in the bathrooms.
On the entrance floor, hall, common room, guest toilet, storage and closed marquee attached to the living room but with passage to the garden and heated as well covered or open pool.
On the 1st floor, 2 bedrooms with wardrobes, bathroom supporting the 2 bedrooms with bathtub, office and a fabulous Master Suite with closet and bathroom with double shower. Balcony
In the basement we find enough space for 3 cars, the laundry room, a toilet, storage and leisure space
Finally, in the outdoor area, there is a covered saltwater swimming pool heated by a heat pump, a barbecue, a pergola with outdoor furniture, a garden area and a staircase with direct access to the garage.
It is very well located, circa 20 minutes from coast and less than 10 minutes from the picturesque village of Sintra, near renowned hotels, the best golf courses, international schools, commerce and services, as wel lthe access to the A16, A5 and IC19.
Around 30 minutes to Lisbon airport and 20 minutes from Cascais.
The house is spread over 3 floors with an interior elevator from the garage to the bedrooms on the 1st floor.
All finishes are top-notch with highly selected and harmonious materials, such as air conditioning and pellet stove and heated floors in the bathrooms.
On the entrance floor, hall, common room, guest toilet, storage and closed marquee attached to the living room but with passage to the garden and heated as well covered or open pool.
On the 1st floor, 2 bedrooms with wardrobes, bathroom supporting the 2 bedrooms with bathtub, office and a fabulous Master Suite with closet and bathroom with double shower. Balcony
In the basement we find enough space for 3 cars, the laundry room, a toilet, storage and leisure space
Finally, in the outdoor area, there is a covered saltwater swimming pool heated by a heat pump, a barbecue, a pergola with outdoor furniture, a garden area and a staircase with direct access to the garage.
It is very well located, circa 20 minutes from coast and less than 10 minutes from the picturesque village of Sintra, near renowned hotels, the best golf courses, international schools, commerce and services, as wel lthe access to the A16, A5 and IC19.
Around 30 minutes to Lisbon airport and 20 minutes from Cascais.
Contact
Detached House 3 Bedrooms
Terrugem, São João das Lampas e Terrugem, Sintra, Distrito de Lisboa
Used · 218m²
With Garage
buy
995.000 €
Excellent Farm with 3 bedroom villa and swimming pool.
Composed by:
Floor 0:
- Living room + kitchen in open space 48.70 m² equipped;
- Laundry room 3.92 m² equipped;
- Living room 17.75 m² with fireplace;
- Suite 18.70m² with dressing room, bathroom suite 3.90m² with shower tray, toilet and washbasin, towel warmer;
- 2 bedrooms of 9.03 m² and 9.15 m² respectively, both with wardrobes;
- Service bathroom 10.74 m² with double sink, whirlpool bath, whirlpool cabin, towel warmer.
Floor 1:
- Living room 57.20 m² with closet;
- Closed terrace in sunroom 20.02 m²;
- Service WC 6.50 m² with washbasin, whirlpool bath, whirlpool cabin, towel warmer.
Exterior:
- Overflow pool with jacuzzi and heated water;
- Garden with automatic programmed irrigation;
- Library + WC ’Telheiro’ 21.70 m²;
- Room of 36.80 m² ’Storage’;
- Garage for 2 cars + Living room 69.40 m²;
- Storage ’Kennel’ 7.19 m²;
- Equipped kitchen to support the pool ’19.55m²;
-Pergola;
- WC with Sauna 12.88 m²;
- Motor house 4 m²;
-Hole.
Automatic gates for access to vehicles, Portuguese pavement in the circulation areas.
Individual electric heaters; electric shutters, managed by telephone; Video surveillance..
Total land area: 1,651 m²; Implantation area of the building: 346.77 m²; Gross construction area: 341.08 m²; Dependent gross area: 123.08 m²; Gross private area: 218 m²; Uncovered Area: 1304.23 m².
* Additional photos of the private areas on request
* Sale together with a plot of rustic land with a total area of 840 m², next to the Quinta.
Don’t miss this opportunity to acquire a unique property!
Composed by:
Floor 0:
- Living room + kitchen in open space 48.70 m² equipped;
- Laundry room 3.92 m² equipped;
- Living room 17.75 m² with fireplace;
- Suite 18.70m² with dressing room, bathroom suite 3.90m² with shower tray, toilet and washbasin, towel warmer;
- 2 bedrooms of 9.03 m² and 9.15 m² respectively, both with wardrobes;
- Service bathroom 10.74 m² with double sink, whirlpool bath, whirlpool cabin, towel warmer.
Floor 1:
- Living room 57.20 m² with closet;
- Closed terrace in sunroom 20.02 m²;
- Service WC 6.50 m² with washbasin, whirlpool bath, whirlpool cabin, towel warmer.
Exterior:
- Overflow pool with jacuzzi and heated water;
- Garden with automatic programmed irrigation;
- Library + WC ’Telheiro’ 21.70 m²;
- Room of 36.80 m² ’Storage’;
- Garage for 2 cars + Living room 69.40 m²;
- Storage ’Kennel’ 7.19 m²;
- Equipped kitchen to support the pool ’19.55m²;
-Pergola;
- WC with Sauna 12.88 m²;
- Motor house 4 m²;
-Hole.
Automatic gates for access to vehicles, Portuguese pavement in the circulation areas.
Individual electric heaters; electric shutters, managed by telephone; Video surveillance..
Total land area: 1,651 m²; Implantation area of the building: 346.77 m²; Gross construction area: 341.08 m²; Dependent gross area: 123.08 m²; Gross private area: 218 m²; Uncovered Area: 1304.23 m².
* Additional photos of the private areas on request
* Sale together with a plot of rustic land with a total area of 840 m², next to the Quinta.
Don’t miss this opportunity to acquire a unique property!
Contact
Condo 3 Bedrooms Duplex
Penha Longa (São Pedro Penaferrim), S.Maria e S.Miguel, S.Martinho, S.Pedro Penaferrim, Sintra, Distrito de Lisboa
Used · 270m²
buy
1.650.000 €
Moradia fantástica Penha Longa
com piscina
com piscina
Contact
See more Properties for Sale, Houses in Sintra
Bedrooms
Zones
Can’t find the property you’re looking for?
