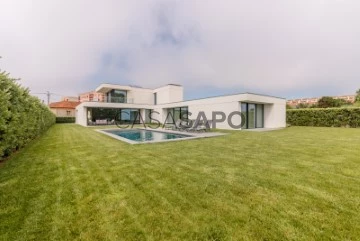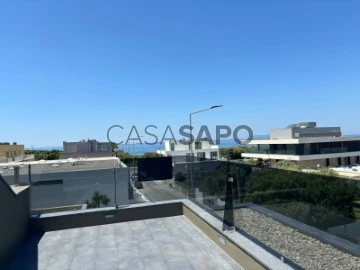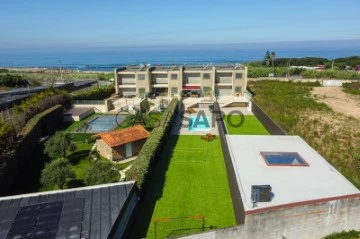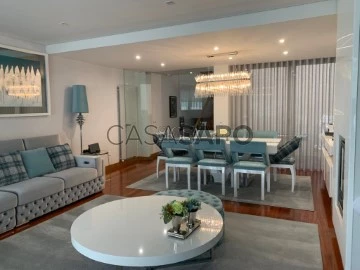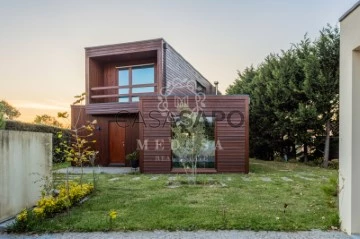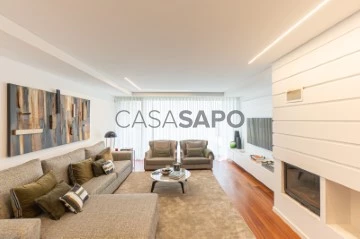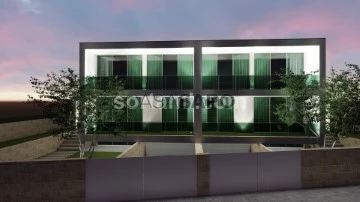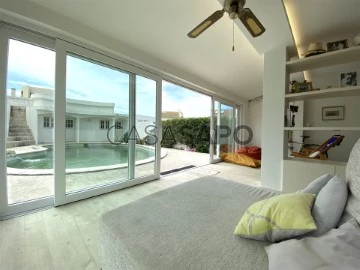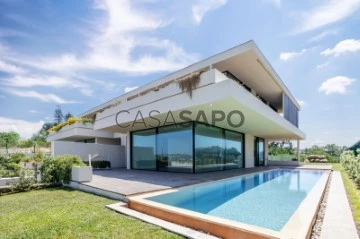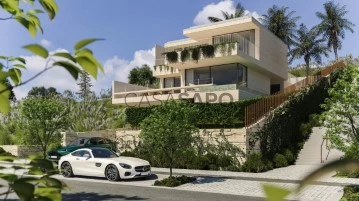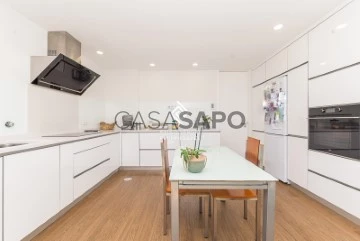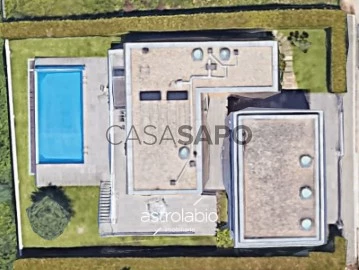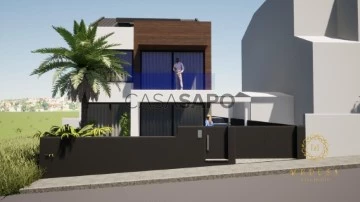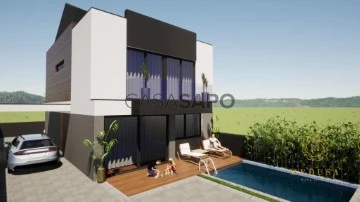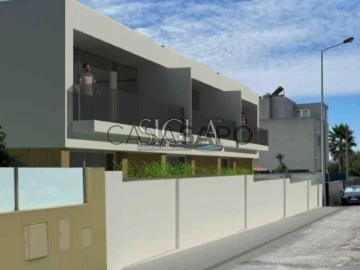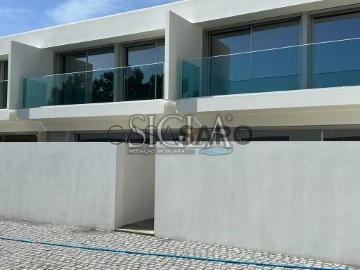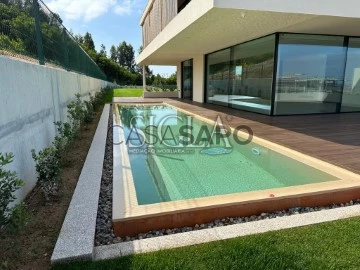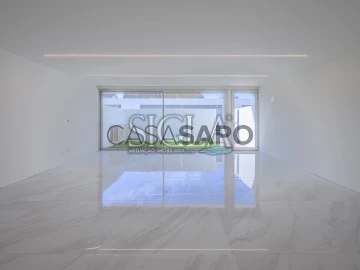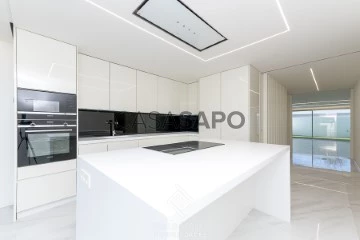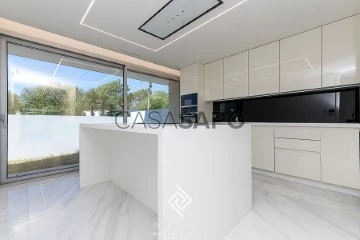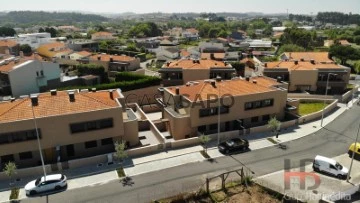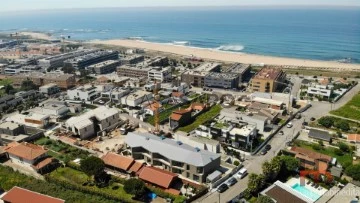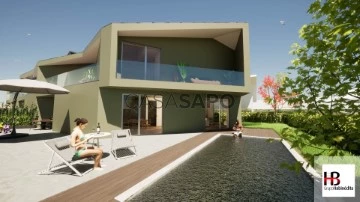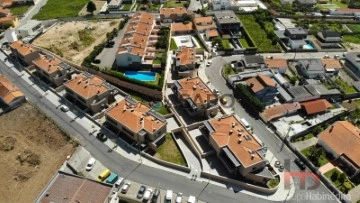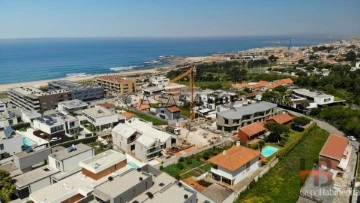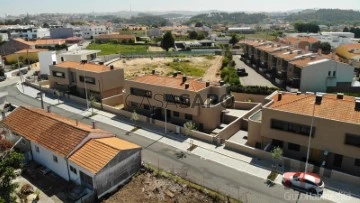Houses
3
Price
More filters
26 Properties for Sale, Houses 3 Bedrooms in Vila Nova de Gaia, view Sea
Order by
Relevance
House 3 Bedrooms Duplex
Granja, São Felix da Marinha, Vila Nova de Gaia, Distrito do Porto
Used · 284m²
With Garage
buy
1.400.000 €
Detached 3-bedroom villa with a gross private area of 364 sqm, heated swimming pool, garden, sea views, and a garage for three cars, set on a plot of 2,000 sqm, near Granja Beach in Vila Nova de Gaia, Porto. With two floors, built in 2020, designed by Architect Raulino Silva, with projects published on ArchDaily.
The villa is developed in an ’L’ shape. On the ground floor, there is a spacious 60 sqm living room and open-plan kitchen by Porcelanosa, fully equipped with Bosch appliances, and a guest bathroom. In the intimate area, there is a 28 sqm suite with a 9 sqm walk-in closet, and two bedrooms supported by a complete bathroom. All bedrooms have built-in wardrobes, as well as the corridor leading to them. The living room, bedrooms, and kitchen have direct access to the garden and pool. The bathrooms are in marble with natural lighting and ventilation. This floor also includes the garage and furnished and equipped laundry room with a window providing access to the garden. On the first floor, there is a spacious room with direct access to a 33 sqm terrace with sea views. This room is prepared for the installation of a bathroom and can be changed to a master suite or another use. The house has large windows in all rooms, providing plenty of natural light, underfloor heating, solar panels, electric shutters, alarm system, and home automation. Excellent construction quality and superior finishes.
Just 15 km south of Porto, Granja is an excellent residential area in the outskirts of Porto, known as the most aristocratic summer resort in northern Portugal in the early 20th century, with its old chalets surrounded by greenery, which have preserved their charm to this day.
Located within a 10-minute walking distance from the sea and 15 minutes from Granja train station. It is less than a 5-minute drive from Granja Beach and access to the A29 motorway, within 10 minutes from Aguda and Miramar beaches, Miramar Golf Club, and Espinho. It is also 15 minutes from the center of Vila Nova de Gaia, 20 minutes from downtown Porto, 30 minutes from Francisco Sá Carneiro Airport, and 2h30 from Lisbon.
The villa is developed in an ’L’ shape. On the ground floor, there is a spacious 60 sqm living room and open-plan kitchen by Porcelanosa, fully equipped with Bosch appliances, and a guest bathroom. In the intimate area, there is a 28 sqm suite with a 9 sqm walk-in closet, and two bedrooms supported by a complete bathroom. All bedrooms have built-in wardrobes, as well as the corridor leading to them. The living room, bedrooms, and kitchen have direct access to the garden and pool. The bathrooms are in marble with natural lighting and ventilation. This floor also includes the garage and furnished and equipped laundry room with a window providing access to the garden. On the first floor, there is a spacious room with direct access to a 33 sqm terrace with sea views. This room is prepared for the installation of a bathroom and can be changed to a master suite or another use. The house has large windows in all rooms, providing plenty of natural light, underfloor heating, solar panels, electric shutters, alarm system, and home automation. Excellent construction quality and superior finishes.
Just 15 km south of Porto, Granja is an excellent residential area in the outskirts of Porto, known as the most aristocratic summer resort in northern Portugal in the early 20th century, with its old chalets surrounded by greenery, which have preserved their charm to this day.
Located within a 10-minute walking distance from the sea and 15 minutes from Granja train station. It is less than a 5-minute drive from Granja Beach and access to the A29 motorway, within 10 minutes from Aguda and Miramar beaches, Miramar Golf Club, and Espinho. It is also 15 minutes from the center of Vila Nova de Gaia, 20 minutes from downtown Porto, 30 minutes from Francisco Sá Carneiro Airport, and 2h30 from Lisbon.
Contact
House 3 Bedrooms
Madalena, Vila Nova de Gaia, Distrito do Porto
Used · 321m²
With Garage
buy
989.000 €
Enjoy life by the sea in this magnificent exceptional villa, located just 50 meters from the charming Madalena Beach. This residence offers an exclusive lifestyle, where comfort, tranquillity and quiet meet in perfect harmony.
Property Details:
- Floor area: 321 m²
- Plot: 150 m²
- Sea view
-Garage
-Parking lot
-Balcony
-Air conditioning
Divisions:
- 3 Bedrooms en suite, providing privacy and comfort
- 1 Service Bathroom
-Office
-Laundry
- Cinema room
- Rooftop with sea view
- Gourmet and leisure area
Additional Highlights:
- Solar panels for energy efficiency
- Alarm system for added security
- Central heating and vacuuming
- Electric shutters and double glazing for greater thermal and acoustic comfort
Location Features:
- Proximity to pedestrian areas, bike paths and green spaces, promoting an excellent quality of life.
- Restaurants/bars, Supermarkets, Gyms, Schools and outdoor leisure spaces in the vicinity.
- Close to the Afurada Marina, Douro Estuary Local Nature Reserve, Gaia Pier and the future Afurada City Park.
This villa is the perfect choice for those looking to live close to the sea, surrounded by a high quality interior, where all materials have been selected in detail to offer maximum comfort and elegance.
Don’t miss this unique opportunity to live in an exceptional villa just a few steps from Madalena Beach.
Schedule your visit right now and discover the pleasure of living by the sea!
Property Details:
- Floor area: 321 m²
- Plot: 150 m²
- Sea view
-Garage
-Parking lot
-Balcony
-Air conditioning
Divisions:
- 3 Bedrooms en suite, providing privacy and comfort
- 1 Service Bathroom
-Office
-Laundry
- Cinema room
- Rooftop with sea view
- Gourmet and leisure area
Additional Highlights:
- Solar panels for energy efficiency
- Alarm system for added security
- Central heating and vacuuming
- Electric shutters and double glazing for greater thermal and acoustic comfort
Location Features:
- Proximity to pedestrian areas, bike paths and green spaces, promoting an excellent quality of life.
- Restaurants/bars, Supermarkets, Gyms, Schools and outdoor leisure spaces in the vicinity.
- Close to the Afurada Marina, Douro Estuary Local Nature Reserve, Gaia Pier and the future Afurada City Park.
This villa is the perfect choice for those looking to live close to the sea, surrounded by a high quality interior, where all materials have been selected in detail to offer maximum comfort and elegance.
Don’t miss this unique opportunity to live in an exceptional villa just a few steps from Madalena Beach.
Schedule your visit right now and discover the pleasure of living by the sea!
Contact
House 3 Bedrooms Triplex
Madalena, Vila Nova de Gaia, Distrito do Porto
New · 253m²
With Garage
buy
1.200.000 €
Villa located on the first line of the sea, in prime area of Madalena beach, especially designed for families who value exclusivity, elegance, tranquility and refinement while enjoying their lives in front of the beach.
With 253 s qm, 3 suites and a garden with heated pool this is the perfect villa that will provide unforgettable moments for your whole family.
This is the villa that, as soon as we enter, makes us feel welcomed with its modern and minimalist architecture.
The living room with sea views has a fireplace that will allow you to enjoy a relaxing and intimate atmosphere during the colder nights.
The dining room and kitchen in open space have direct access to the garden and the pool, creating a perfect environment for entertainment and fun.
On this same floor and positioned in the entrance hall, there is a service bathroom that serves as a support to residents and guests.
The kitchen is spacious and complete, equipped with everything needed to ensure the functionality that is required in an efficient and uncomplicated way.
On the first floor, we find the intimate wing of the villa.
The distribution features three suites, all with access to private balconies. The true exclusive refuge facing the sea.
The villa has 2 fronts and a magnificent sun exposure, allowing residents to enjoy natural light throughout the day. There is also a garage for 2 cars, a games room/cinema, a bathroom and a laundry room on the lower floor.
The location of this villa is incredibly convenient, situated close to public transport, schools, restaurants and other essential services to the day-to-day life of a family and only a few minutes from the center of Porto.
The villa is sold all equipped, furnished and decorated.
Don’t miss this opportunity. Request more information now!
Castelhana is a Portuguese real estate agency present in the domestic market for over 25 years, specialized in prime residential real estate and recognized for the launch of some of the most distinguished developments in Portugal.
Founded in 1999, Castelhana provides a full service in business brokerage. We are specialists in investment and in the commercialization of real estate.
In Porto, we are based in Foz Do Douro, one of the noblest places in the city. In Lisbon, in Chiado, one of the most emblematic and traditional areas of the capital and in the Algarve region next to the renowned Vilamoura Marina.
We are waiting for you. We have a team available to give you the best support in your next real estate investment.
Contact us!
#ref:22442
With 253 s qm, 3 suites and a garden with heated pool this is the perfect villa that will provide unforgettable moments for your whole family.
This is the villa that, as soon as we enter, makes us feel welcomed with its modern and minimalist architecture.
The living room with sea views has a fireplace that will allow you to enjoy a relaxing and intimate atmosphere during the colder nights.
The dining room and kitchen in open space have direct access to the garden and the pool, creating a perfect environment for entertainment and fun.
On this same floor and positioned in the entrance hall, there is a service bathroom that serves as a support to residents and guests.
The kitchen is spacious and complete, equipped with everything needed to ensure the functionality that is required in an efficient and uncomplicated way.
On the first floor, we find the intimate wing of the villa.
The distribution features three suites, all with access to private balconies. The true exclusive refuge facing the sea.
The villa has 2 fronts and a magnificent sun exposure, allowing residents to enjoy natural light throughout the day. There is also a garage for 2 cars, a games room/cinema, a bathroom and a laundry room on the lower floor.
The location of this villa is incredibly convenient, situated close to public transport, schools, restaurants and other essential services to the day-to-day life of a family and only a few minutes from the center of Porto.
The villa is sold all equipped, furnished and decorated.
Don’t miss this opportunity. Request more information now!
Castelhana is a Portuguese real estate agency present in the domestic market for over 25 years, specialized in prime residential real estate and recognized for the launch of some of the most distinguished developments in Portugal.
Founded in 1999, Castelhana provides a full service in business brokerage. We are specialists in investment and in the commercialization of real estate.
In Porto, we are based in Foz Do Douro, one of the noblest places in the city. In Lisbon, in Chiado, one of the most emblematic and traditional areas of the capital and in the Algarve region next to the renowned Vilamoura Marina.
We are waiting for you. We have a team available to give you the best support in your next real estate investment.
Contact us!
#ref:22442
Contact
House 3 Bedrooms +1
Praia da Madalena, Vila Nova de Gaia, Distrito do Porto
Used · 207m²
With Garage
buy
600.000 €
House T3 +1 to 300 meters from the beach of Madalena (South), Vila Nova de Gaia
House T3 +1 inserted in a private condominium in the coastal area of Vila Nova de Gaia, more specifically 300 meters from the beach of Madalena (South). The proximity to the Douro marina, the main accesses to the city center of V.N. Gaia and Porto, the Fojo Golf Course and the existence of pedestrian areas, bike paths and green spaces contribute to the quality of life of residents who will find comfort, tranquility and tranquility here. In the surrounding area there are numerous spaces of commerce, catering / leisure and schools / day care centers.
The condominium has an indoor pool, spa, a ballroom and an extensive garden, providing greater comfort to residents who have at their disposal several spaces for leisure and convivial ity.
The villa has 207 m² of floor area and has a balcony oriented to the north and 2 to the south that benefit from sea views. Outside there is a pleasant garden where you feel the tranquility of living near the sea. All rooms are en suite, and the main room has a walk-in closet. The house is equipped with alarm, central heating, central vacuum, solar panels and heat recovery.
Garage for 2 cars.
This type of typology is ideal for a family or for someone who wants to invest, ensuring a safe profitability.
For more information about this property, please contact us. We are a company with almost 25 years of experience in the real estate sector and more than 300 properties at your disposal.
We look forward to your contact!
House T3 +1 inserted in a private condominium in the coastal area of Vila Nova de Gaia, more specifically 300 meters from the beach of Madalena (South). The proximity to the Douro marina, the main accesses to the city center of V.N. Gaia and Porto, the Fojo Golf Course and the existence of pedestrian areas, bike paths and green spaces contribute to the quality of life of residents who will find comfort, tranquility and tranquility here. In the surrounding area there are numerous spaces of commerce, catering / leisure and schools / day care centers.
The condominium has an indoor pool, spa, a ballroom and an extensive garden, providing greater comfort to residents who have at their disposal several spaces for leisure and convivial ity.
The villa has 207 m² of floor area and has a balcony oriented to the north and 2 to the south that benefit from sea views. Outside there is a pleasant garden where you feel the tranquility of living near the sea. All rooms are en suite, and the main room has a walk-in closet. The house is equipped with alarm, central heating, central vacuum, solar panels and heat recovery.
Garage for 2 cars.
This type of typology is ideal for a family or for someone who wants to invest, ensuring a safe profitability.
For more information about this property, please contact us. We are a company with almost 25 years of experience in the real estate sector and more than 300 properties at your disposal.
We look forward to your contact!
Contact
House 3 Bedrooms Duplex
Arcozelo, Vila Nova de Gaia, Distrito do Porto
Used · 243m²
With Garage
buy
690.000 €
Charming 3 bedroom wooden villa, built in 2015, located in Miramar, Vila Nova de Gaia.
The house is set on a plot of 865m2 facing west, just 800 meters from Miramar beach.
With a privileged location, this property benefits from the proximity to the train station, the golf course and the most beautiful beaches in the region.
The house has been carefully designed to provide an air-conditioned and welcoming environment, making it an ideal choice for those who value comfort and quality of life.
The wooden design gives a warm and contemporary touch to the villa, which stands out for its unique style. With three bedrooms, two of them suites on the top floor, the house offers the perfect balance between functionality and elegance.
The generous plot of 865m2 provides space for outdoor activities, with its garden. The westward orientation guarantees a unique natural light and sea view.
In addition, the property includes a swimming pool, two-car garage, solar panels for energy efficiency, and an outdoor terrace to enjoy al fresco dining or simply relax.
Located in a private condominium, the property offers exclusive amenities such as a football field and a tennis court.
Contact us for more information.
Medusa Real Estate is a company that operates in the luxury housing and investment sector in Porto, Lisbon and the Algarve. Focused on attracting international investment, we offer our clients a range of exclusive first-hand opportunities.
We have as current and/or future owners of luxury housing and national and international investment groups.
Credited with good recommendations, our priority is to provide an excellent service in the mediation of real estate purchase and sale, valuing the Portuguese assets and creating asset value for the client.
The house is set on a plot of 865m2 facing west, just 800 meters from Miramar beach.
With a privileged location, this property benefits from the proximity to the train station, the golf course and the most beautiful beaches in the region.
The house has been carefully designed to provide an air-conditioned and welcoming environment, making it an ideal choice for those who value comfort and quality of life.
The wooden design gives a warm and contemporary touch to the villa, which stands out for its unique style. With three bedrooms, two of them suites on the top floor, the house offers the perfect balance between functionality and elegance.
The generous plot of 865m2 provides space for outdoor activities, with its garden. The westward orientation guarantees a unique natural light and sea view.
In addition, the property includes a swimming pool, two-car garage, solar panels for energy efficiency, and an outdoor terrace to enjoy al fresco dining or simply relax.
Located in a private condominium, the property offers exclusive amenities such as a football field and a tennis court.
Contact us for more information.
Medusa Real Estate is a company that operates in the luxury housing and investment sector in Porto, Lisbon and the Algarve. Focused on attracting international investment, we offer our clients a range of exclusive first-hand opportunities.
We have as current and/or future owners of luxury housing and national and international investment groups.
Credited with good recommendations, our priority is to provide an excellent service in the mediation of real estate purchase and sale, valuing the Portuguese assets and creating asset value for the client.
Contact
House 3 Bedrooms Triplex
Praia da Madalena, Vila Nova de Gaia, Distrito do Porto
Used · 253m²
With Garage
buy
1.200.000 €
Discover the villa of your dreams, located in the prestigious Praia da Madalena. This luxurious 3 bedroom property, located on the seafront, was meticulously designed for families who value exclusivity, elegance, tranquillity and refinement. Offering a unique and unforgettable living experience, this villa is the perfect getaway for those who want to live in front of the beach, surrounded by all the necessary amenities.
General Features
Inserted in an exclusive condominium consisting of only four villas, this property stands out for its privacy and luxury. With a total area of 373 m², the villa has three suites, a garden with a heated pool and stunning views of the sea. Every detail was thought to provide a comfortable and sophisticated life.
Architecture and Design
The modern and minimalist architecture of this villa is immediately welcoming. Upon entering, we are greeted by a living room with panoramic views of the sea, equipped with a stove that guarantees a relaxing and intimate atmosphere on colder nights. The dining room and open space kitchen have direct access to the garden and pool, creating an ideal space for entertaining and socialising.
Interior Spaces
Living and Dining Room: The large living room is the heart of the house, with large windows that let in natural light and offer stunning views of the sea. The stove not only warms the room but also adds a touch of comfort and elegance.
Kitchen and Dining Room: The kitchen, equipped with a spacious island. With all modern appliances and a functional design, this kitchen is perfect for preparing meals with ease and style. The dining room and the open space kitchen have direct access to the garden and pool. Direct access to the garden and pool makes it easy to dine al fresco and have leisure time.
Service Bathroom: Located in the entrance hall, this bathroom serves as a support for both residents and guests, ensuring practicality and comfort.
On the ground floor, we find the intimate wing of the house. This space consists of three suites, each with access to private balconies. The suites have been designed to offer maximum comfort and privacy, being true exclusive refuges facing the sea.
Suites: Each of the three suites is spacious and bright, with prime views. The private balconies are perfect for moments of relaxation and contemplation of the sea.
Sun Exposure and Additional Areas
The villa benefits from excellent sun exposure, with two fronts that allow natural light to enter throughout the day. On the lower floor, we find a garage in box for two large vehicles, a games room/cinema, a bathroom and an equipped laundry room. These additional spaces are ideal for leisure and utility activities, providing even more comfort and functionality to the villa.
Location and Convenience
The location of this villa is truly privileged. Located in a prime area of Praia da Madalena, it is close to public transport, schools, restaurants and other essential services for the day-to-day life of a family. In addition, it is just a few minutes from the centre of Porto, allowing easy access to all the amenities and attractions of the city.
Sale and Equipment
This villa is sold fully equipped, furnished and decorated, ready to receive the new owners. Every detail, from the choice of furniture to the decoration, has been carefully thought out to ensure a luxurious and comfortable living experience.
Conclusion
If you are looking for a villa that combines exclusivity, elegance and comfort, this property in Praia da Madalena is the ideal choice. With its privileged location, modern architecture, and spaces designed for the well-being of the whole family, this is the villa that will provide unforgettable moments. Come and let yourself be enchanted by this seaside refuge, where every day is an opportunity to live the best of life.
Contact: For more information or to schedule a visit, please contact us. We are available to answer all your questions and help you discover your new home.
General Features
Inserted in an exclusive condominium consisting of only four villas, this property stands out for its privacy and luxury. With a total area of 373 m², the villa has three suites, a garden with a heated pool and stunning views of the sea. Every detail was thought to provide a comfortable and sophisticated life.
Architecture and Design
The modern and minimalist architecture of this villa is immediately welcoming. Upon entering, we are greeted by a living room with panoramic views of the sea, equipped with a stove that guarantees a relaxing and intimate atmosphere on colder nights. The dining room and open space kitchen have direct access to the garden and pool, creating an ideal space for entertaining and socialising.
Interior Spaces
Living and Dining Room: The large living room is the heart of the house, with large windows that let in natural light and offer stunning views of the sea. The stove not only warms the room but also adds a touch of comfort and elegance.
Kitchen and Dining Room: The kitchen, equipped with a spacious island. With all modern appliances and a functional design, this kitchen is perfect for preparing meals with ease and style. The dining room and the open space kitchen have direct access to the garden and pool. Direct access to the garden and pool makes it easy to dine al fresco and have leisure time.
Service Bathroom: Located in the entrance hall, this bathroom serves as a support for both residents and guests, ensuring practicality and comfort.
On the ground floor, we find the intimate wing of the house. This space consists of three suites, each with access to private balconies. The suites have been designed to offer maximum comfort and privacy, being true exclusive refuges facing the sea.
Suites: Each of the three suites is spacious and bright, with prime views. The private balconies are perfect for moments of relaxation and contemplation of the sea.
Sun Exposure and Additional Areas
The villa benefits from excellent sun exposure, with two fronts that allow natural light to enter throughout the day. On the lower floor, we find a garage in box for two large vehicles, a games room/cinema, a bathroom and an equipped laundry room. These additional spaces are ideal for leisure and utility activities, providing even more comfort and functionality to the villa.
Location and Convenience
The location of this villa is truly privileged. Located in a prime area of Praia da Madalena, it is close to public transport, schools, restaurants and other essential services for the day-to-day life of a family. In addition, it is just a few minutes from the centre of Porto, allowing easy access to all the amenities and attractions of the city.
Sale and Equipment
This villa is sold fully equipped, furnished and decorated, ready to receive the new owners. Every detail, from the choice of furniture to the decoration, has been carefully thought out to ensure a luxurious and comfortable living experience.
Conclusion
If you are looking for a villa that combines exclusivity, elegance and comfort, this property in Praia da Madalena is the ideal choice. With its privileged location, modern architecture, and spaces designed for the well-being of the whole family, this is the villa that will provide unforgettable moments. Come and let yourself be enchanted by this seaside refuge, where every day is an opportunity to live the best of life.
Contact: For more information or to schedule a visit, please contact us. We are available to answer all your questions and help you discover your new home.
Contact
Semi-Detached House 3 Bedrooms
Igreja Paroquial da Madalena, Vila Nova de Gaia, Distrito do Porto
Under construction · 208m²
With Garage
buy
970.000 €
Four bedroom semi detached house with swimming pool, in the area of Madalena.
This incredible house comprises a living- and dining room, with an open space kitchen, three bedrooms en-suite, a walk-in closet, an office, one bathroom for guests and a garage with parking for three cars.
Outside there is a swimming pool, with the dimensions according to the project.
Located in the fantastic area of Praia da Madalena in Vila Nova de Gaia, facing a luxurious street with two houses with quality details!
Just a few meters from the beach, bars, cafes and restaurants next to the seafront.
Excellent investment opportunity.
Book a visit today!
This incredible house comprises a living- and dining room, with an open space kitchen, three bedrooms en-suite, a walk-in closet, an office, one bathroom for guests and a garage with parking for three cars.
Outside there is a swimming pool, with the dimensions according to the project.
Located in the fantastic area of Praia da Madalena in Vila Nova de Gaia, facing a luxurious street with two houses with quality details!
Just a few meters from the beach, bars, cafes and restaurants next to the seafront.
Excellent investment opportunity.
Book a visit today!
Contact
House 3 Bedrooms
Gulpilhares e Valadares, Vila Nova de Gaia, Distrito do Porto
Used · 210m²
With Garage
buy
850.000 €
Sale or Lease
Excellent 3 fronts villa, in Miramar, in one of the main avenues and only 50 meters from the beach. This exclusive property, offers a special quality of life and has unique features.
Villa with large and bright spaces. It has three large bedrooms, one of which is en-suite, with sea views. The bedrooms are spacious and offer the perfect environment to relax and enjoy a quiet and serene environment.
The living room is large, with 45 sqm, providing an excellent space to receive visitors and spend pleasant moments with family. The dining room, integrated with an open-plan kitchen with island, has 60 sqm and is just a stone´s throw from the pool, allowing you to enjoy a nice sunbath, with maximum tranquility and privacy.
The villa also has a spacious closed garage for two cars, as well as outside space to park at least three more, providing total convenience for residents and their guests.
The property also has storage, laundry and pool engine room outside, to take care of all your daily needs. A special highlight of this villa is the excellent terrace/rooftop. Next to the pool it is the perfect space to enjoy relaxing moments outdoors or beautiful barbecues with friends.
This villa is in excellent condition, providing future residents with a unique opportunity to live in a quality property with all the desired amenities and comfort. In addition, the price is extremely interesting, making it an excellent investment opportunity.
Don´t miss the opportunity to acquire this amazing villa in Miramar.
Contact us to schedule a visit and personally discover all the wonders that this property has to offer.
*Also available for rent for €2,500/month. Contact us.
Excellent 3 fronts villa, in Miramar, in one of the main avenues and only 50 meters from the beach. This exclusive property, offers a special quality of life and has unique features.
Villa with large and bright spaces. It has three large bedrooms, one of which is en-suite, with sea views. The bedrooms are spacious and offer the perfect environment to relax and enjoy a quiet and serene environment.
The living room is large, with 45 sqm, providing an excellent space to receive visitors and spend pleasant moments with family. The dining room, integrated with an open-plan kitchen with island, has 60 sqm and is just a stone´s throw from the pool, allowing you to enjoy a nice sunbath, with maximum tranquility and privacy.
The villa also has a spacious closed garage for two cars, as well as outside space to park at least three more, providing total convenience for residents and their guests.
The property also has storage, laundry and pool engine room outside, to take care of all your daily needs. A special highlight of this villa is the excellent terrace/rooftop. Next to the pool it is the perfect space to enjoy relaxing moments outdoors or beautiful barbecues with friends.
This villa is in excellent condition, providing future residents with a unique opportunity to live in a quality property with all the desired amenities and comfort. In addition, the price is extremely interesting, making it an excellent investment opportunity.
Don´t miss the opportunity to acquire this amazing villa in Miramar.
Contact us to schedule a visit and personally discover all the wonders that this property has to offer.
*Also available for rent for €2,500/month. Contact us.
Contact
Semi-Detached House 3 Bedrooms Triplex
Canidelo, Vila Nova de Gaia, Distrito do Porto
New · 185m²
View Sea
buy
2.150.000 €
This fabulous 3 bedroom villa, with a gross private area of 207m², is the perfect refuge for those looking for luxury, comfort and a direct connection with nature.
Located in the prestigious private condominium ’Quinta Marques Gomes’, on the left bank of the Douro River, the villa offers stunning and unalterable views over the Douro Estuary, the Afurada Marina and the city of Porto.
The residence is spread over three floors carefully designed to provide maximum comfort and functionality:
On the 1st floor we find a spacious garage for up to four cars, technical area and the pool engine room.
On the 2nd floor, the house reveals its more social face. A bright living room integrates harmoniously with a modern kitchen equipped with island. Both spaces are surrounded by a large terrace, where a magnificent 41m² heated swimming pool is located. This floor also includes a service bathroom, a laundry room, a pantry, and access to the private garden.
The top floor is dedicated to rest, with three luxurious suites, all oriented to the west, providing a serene and enveloping atmosphere. The suites are surrounded by a large terrace, ideal for enjoying the sunset and the stunning views.
The villa also offers a large garden where it is possible to relax outdoors, complemented by 169m² of terraces and balconies.
The sun exposure to the south/west ensures natural light for most of the day, creating a welcoming atmosphere in all social areas, bedrooms, pool and garden.
Built with high quality materials and finishes, the villa is equipped with advanced technologies that ensure energy efficiency and comfort: solar panels, heat pump, air conditioning, semi-hidden frames with double glazing and solar control, LED lighting, home automation, alarm, video surveillance, and a complete range of efficient appliances.
The privileged location, with 24-hour security, offers proximity to the Afurada Marina and easy access to the A1 and Arrábida Bridge, being only a 10/15 minute drive from Porto.
The surrounding area invites you to practice outdoor activities, with the Ecovia and Ciclovia da Ribeira e Orla Marítima de Gaia, and the Douro Estuary Nature Reserve, perfect for exploring nature and the landscape.
Schedule your visit now and discover your new home.
Medusa Real Estate is a company that operates in the luxury housing and investment sector in Porto, Lisbon and the Algarve.
Focused on attracting international investment, we offer our clients a range of exclusive first-hand opportunities.
Our clients are current and/or future owners of luxury homes and national and international investment groups.
Credited for good recommendations, our priority is to provide a service of excellence in the mediation of real estate purchase and sale, valuing the Portuguese heritage and creating patrimonial value for the client.
Contact us for more information.
Located in the prestigious private condominium ’Quinta Marques Gomes’, on the left bank of the Douro River, the villa offers stunning and unalterable views over the Douro Estuary, the Afurada Marina and the city of Porto.
The residence is spread over three floors carefully designed to provide maximum comfort and functionality:
On the 1st floor we find a spacious garage for up to four cars, technical area and the pool engine room.
On the 2nd floor, the house reveals its more social face. A bright living room integrates harmoniously with a modern kitchen equipped with island. Both spaces are surrounded by a large terrace, where a magnificent 41m² heated swimming pool is located. This floor also includes a service bathroom, a laundry room, a pantry, and access to the private garden.
The top floor is dedicated to rest, with three luxurious suites, all oriented to the west, providing a serene and enveloping atmosphere. The suites are surrounded by a large terrace, ideal for enjoying the sunset and the stunning views.
The villa also offers a large garden where it is possible to relax outdoors, complemented by 169m² of terraces and balconies.
The sun exposure to the south/west ensures natural light for most of the day, creating a welcoming atmosphere in all social areas, bedrooms, pool and garden.
Built with high quality materials and finishes, the villa is equipped with advanced technologies that ensure energy efficiency and comfort: solar panels, heat pump, air conditioning, semi-hidden frames with double glazing and solar control, LED lighting, home automation, alarm, video surveillance, and a complete range of efficient appliances.
The privileged location, with 24-hour security, offers proximity to the Afurada Marina and easy access to the A1 and Arrábida Bridge, being only a 10/15 minute drive from Porto.
The surrounding area invites you to practice outdoor activities, with the Ecovia and Ciclovia da Ribeira e Orla Marítima de Gaia, and the Douro Estuary Nature Reserve, perfect for exploring nature and the landscape.
Schedule your visit now and discover your new home.
Medusa Real Estate is a company that operates in the luxury housing and investment sector in Porto, Lisbon and the Algarve.
Focused on attracting international investment, we offer our clients a range of exclusive first-hand opportunities.
Our clients are current and/or future owners of luxury homes and national and international investment groups.
Credited for good recommendations, our priority is to provide a service of excellence in the mediation of real estate purchase and sale, valuing the Portuguese heritage and creating patrimonial value for the client.
Contact us for more information.
Contact
Semi-Detached House 3 Bedrooms Triplex
Quinta Marques Gomes, Canidelo, Vila Nova de Gaia, Distrito do Porto
Under construction · 407m²
With Garage
buy
2.100.000 €
3 bedroom villa with 3 fronts and river view in the Quinta Marques Gomes condominium.
Built on a plot of 477 sq m, with 407 sq m of gross area and stunning views over the Douro River and the city of Porto.
The house is spread over three floors. On the entrance floor there is a fully equipped kitchen, a service bathroom and the living room with direct access to the garden where the pool is located, with unimpeded views of the Douro River and Porto.
On the 1st floor there are two suites and a master suite with dressing room and terrace.
Technical areas, laundry, storage and garage for 6 cars on the lower floor.
At this stage of construction, it is still possible to choose materials and make some changes to the layout of the rooms.
With premium finishes, this fantastic villa was designed taking into account the satisfaction of the highest levels of demand and well-being, with great respect for nature, using organic spaces and exterior tones to minimise the visual impact of the buildings
Don’t miss the opportunity, book your visit!
Castelhana is a Portuguese real estate agency present in the national market for 25 years, specialised in the prime residential market and recognised for the launch of some of the most notorious developments in the national real estate panorama.
Founded in 1999, Castelhana provides a comprehensive service in business mediation. We are specialists in investment and real estate marketing.
In Porto, we are based in Foz Do Douro, one of the noblest places in the city. In Lisbon, in Chiado, one of the most emblematic and traditional areas of the capital and in the Algarve region next to the renowned Vilamoura Marina.
We look forward to seeing you. We have a team available to give you the best support in your next real estate investment.
Built on a plot of 477 sq m, with 407 sq m of gross area and stunning views over the Douro River and the city of Porto.
The house is spread over three floors. On the entrance floor there is a fully equipped kitchen, a service bathroom and the living room with direct access to the garden where the pool is located, with unimpeded views of the Douro River and Porto.
On the 1st floor there are two suites and a master suite with dressing room and terrace.
Technical areas, laundry, storage and garage for 6 cars on the lower floor.
At this stage of construction, it is still possible to choose materials and make some changes to the layout of the rooms.
With premium finishes, this fantastic villa was designed taking into account the satisfaction of the highest levels of demand and well-being, with great respect for nature, using organic spaces and exterior tones to minimise the visual impact of the buildings
Don’t miss the opportunity, book your visit!
Castelhana is a Portuguese real estate agency present in the national market for 25 years, specialised in the prime residential market and recognised for the launch of some of the most notorious developments in the national real estate panorama.
Founded in 1999, Castelhana provides a comprehensive service in business mediation. We are specialists in investment and real estate marketing.
In Porto, we are based in Foz Do Douro, one of the noblest places in the city. In Lisbon, in Chiado, one of the most emblematic and traditional areas of the capital and in the Algarve region next to the renowned Vilamoura Marina.
We look forward to seeing you. We have a team available to give you the best support in your next real estate investment.
Contact
Semi-Detached House 3 Bedrooms Triplex
Canidelo, Vila Nova de Gaia, Distrito do Porto
Under construction · 180m²
With Garage
buy
2.300.000 €
Located in a private luxury condominium, this stunning villa offers an exclusive and sophisticated living experience. Situated in a privileged position, it offers breathtaking panoramic views of the river, which can be enjoyed unobstructed from various points of the property.
The construction of this residence is an uncany example of luxury and elegance, with high quality finishes and attention to detail in every corner. From selected materials to architecture, each element contributes to an atmosphere of refinement and comfort.
The highlight of this property is undoubtedly the magnificent pool, which integrates perfectly with the lush scenery around. Surrounded by well-designed leisure areas, the pool offers an oasis of relaxation and entertainment. In addition, this villa features a host of state-of-the-art amenities, including spacious living areas, fully equipped gourmet kitchen, luxurious suites and carefully planned outdoor spaces, ideal for enjoying memorable moments with family and friends.
In short, this property offers an exclusive and refined lifestyle in a truly stunning setting. For those looking for the best in comfort, luxury and privacy, this villa is an incomparable choice.
Campaign: In the purchase of this property we offer a week of holidays in the Algarve, Madeira , Azores or North of Portugal
The construction of this residence is an uncany example of luxury and elegance, with high quality finishes and attention to detail in every corner. From selected materials to architecture, each element contributes to an atmosphere of refinement and comfort.
The highlight of this property is undoubtedly the magnificent pool, which integrates perfectly with the lush scenery around. Surrounded by well-designed leisure areas, the pool offers an oasis of relaxation and entertainment. In addition, this villa features a host of state-of-the-art amenities, including spacious living areas, fully equipped gourmet kitchen, luxurious suites and carefully planned outdoor spaces, ideal for enjoying memorable moments with family and friends.
In short, this property offers an exclusive and refined lifestyle in a truly stunning setting. For those looking for the best in comfort, luxury and privacy, this villa is an incomparable choice.
Campaign: In the purchase of this property we offer a week of holidays in the Algarve, Madeira , Azores or North of Portugal
Contact
House 3 Bedrooms +1
Grijó e Sermonde, Vila Nova de Gaia, Distrito do Porto
Used · 180m²
With Garage
buy
420.000 €
Villa located T3 in Grijó, Vila Nova de Gaia, in residential area with excellent access, consisting of 3 floors, sun exposure east/ west, pleasant views to west. Living room with approximately 40 m2, kitchen equipped with access to a back patio support. On the top floor we find 1 suite and 2 bedrooms served by a support bathroom. This house also has a garage with storage, laundry, and toilet on the entrance floor.
Campaign: In the purchase of this property we offer 1 week holiday in Madeira, Azores, Algarve or northern Portugal
Campaign: In the purchase of this property we offer 1 week holiday in Madeira, Azores, Algarve or northern Portugal
Contact
House 3 Bedrooms
Mafamude e Vilar do Paraíso, Vila Nova de Gaia, Distrito do Porto
Used · 355m²
With Garage
buy
1.250.000 €
De arquitectura contemporânea o imóvel possui 3 espaços distintos, apesar de interligados, sendo acessíveis directamente do exterior:
1 - Escritório/consultório para as mais diversas actividades, com acesso directo da via pública e pé direito de 3 metros.
Pode contudo ser facilmente transformado num apartamento completamente independente.
2 - Moradia com 3 suites. Possibilidade de 4º quarto, totalmente independente.
3 - Espaço de lazer com uma piscina de 50 m2, balneário e salão de convívio.
Possibilidade muito fácil de fazer um ginásio, jacuzzi, sauna, etc. , pelas existência de todos os requisitos de engenharia.
A esta zona acede-se sem atravessar a habitação e através do jardim que rodeia completamente a moradia.
Garagem fechada para 3 viaturas com electricidade e fácil acesso á via pública.
Amplo arrumo na garagem para equipamentos de viagem e de lazer, bicicletas, pranchas etc.
Local muito tranquilo e elevado que proporciona vistas panorâmicas e imutáveis.
Com 4 frentes, está praticamente fechada a norte, mas com generosas janelas para sul e para poente.
Peça-nos mais informação.
1 - Escritório/consultório para as mais diversas actividades, com acesso directo da via pública e pé direito de 3 metros.
Pode contudo ser facilmente transformado num apartamento completamente independente.
2 - Moradia com 3 suites. Possibilidade de 4º quarto, totalmente independente.
3 - Espaço de lazer com uma piscina de 50 m2, balneário e salão de convívio.
Possibilidade muito fácil de fazer um ginásio, jacuzzi, sauna, etc. , pelas existência de todos os requisitos de engenharia.
A esta zona acede-se sem atravessar a habitação e através do jardim que rodeia completamente a moradia.
Garagem fechada para 3 viaturas com electricidade e fácil acesso á via pública.
Amplo arrumo na garagem para equipamentos de viagem e de lazer, bicicletas, pranchas etc.
Local muito tranquilo e elevado que proporciona vistas panorâmicas e imutáveis.
Com 4 frentes, está praticamente fechada a norte, mas com generosas janelas para sul e para poente.
Peça-nos mais informação.
Contact
House 3 Bedrooms Triplex
Corvo, Arcozelo, Vila Nova de Gaia, Distrito do Porto
Under construction · 193m²
With Garage
buy
600.000 €
EXCLUSIVE Medusa Real Estate
Contemporary detached house located next to Externato Nossa Senhora de Fátima (Salesianos), Arcozelo.
This is a three-bedroom house with a leisure area on the ground floor and bedrooms on the upper floor. On the top floor - the mansard - the roof space has been utilised, making it a multifunctional space, for example: an office, games room, etc. with a terrace and sea views.
The ideal home for those who favour quality of life and proximity to their children’s school.
Distribution of spaces
Ground floor:
. Access to the swimming pool;
. Access to the outdoor kitchen/grill;
. Access to the laundry room;
. Access to the garage
. Equipped kitchen and large window to the pool area, with peninsula, in open space, adjacent to the dining area;
. Living room;
. Social bathroom;
1st floor:
. 1 suite with dressing room and balcony;
. 2 bedrooms with wardrobes and shared balcony;
. 1 full bathroom to support the 2 bedrooms;
Balcony:
Versatile space with sea views and balcony.
Construction features:
The intention is to build a dwelling consisting of 2 floors above the threshold level and making use of the roof space, with a total area of approximately 193.10m² with a side porch, integration of some support annexes, with parking, with an area of 50m² and implantation of a swimming pool.
The structure will be made up of beams and pillars, in accordance with the project. The exterior walls will be made of thermal brick blocks, laid with hydraulic mortar with a thickness of 25, for later covering with coping and other materials.
The interior walls will be simple hollow ceramic bricks with a thickness of 7 and 9cm, laid with hydraulic mortar.
The roof will be sloping and made of ceramic tiles. A thermal insulator and respective insulation will be placed on the floor’s ceiling slab, and it will have pvc gutters, executed in such a way as to properly drain rainwater.
All walls, thresholds, platbands and in general all exterior surfaces exposed directly or indirectly to rain and humidity will be insulated. General waterproofing will be carried out with a suitable water repellent mixed into the mortar.
The floors of the kitchens, sanitary facilities and laundry room will be duly waterproofed with a suitable water repellent, folding into the walls before laying the materials.
laying the cladding materials.
The exterior walls will be clad with the ETICS system (HOTSkin by Maxit, CAPPOTTO by Viero, DRYVIT by Esferovite), fully bonded to the substrate (not by stitches), fixed with dowels and finished with Plasten by Weber - RPE. It will have a busbar + reinforcement (fibreglass) + primer + final coating (smooth mineral coating) in white/grey with 0.8 cm and in some areas of the façade with a final coating of Micaela stone and phenolic.
The ceilings will be made of stucco in two layers, 0.01 metres thick, with the following composition - a plaster and sand render layer and a plaster and lime paste render layer and plasterboard sheets of the ’pladur’ type.
After plastering and rendering, all the interior walls will be painted with plastic paint, except for the walls of the kitchens and sanitary facilities, which will be clad in ceramic tiles laid with cementitious adhesive.
The wood used in the house will be first quality, well-dried, free of knots and well-finished,
No splices will be allowed that will impair its future behaviour.
It will have anodised aluminium windows and exterior doors with double glazing, as well as an electric gate.
Contact us for more information.
Medusa Real Estate is a company operating in the luxury housing and investment sector in Porto, Lisbon and the Algarve. With a focus on attracting international investment, we offer our clients a range of exclusive first-hand opportunities.
Our clients include current and/or future owners of luxury homes and national and international investment groups.
Check out our website and keep up to date with all the latest news!
MEDUSA Real Estate - Luxury homes
Contemporary detached house located next to Externato Nossa Senhora de Fátima (Salesianos), Arcozelo.
This is a three-bedroom house with a leisure area on the ground floor and bedrooms on the upper floor. On the top floor - the mansard - the roof space has been utilised, making it a multifunctional space, for example: an office, games room, etc. with a terrace and sea views.
The ideal home for those who favour quality of life and proximity to their children’s school.
Distribution of spaces
Ground floor:
. Access to the swimming pool;
. Access to the outdoor kitchen/grill;
. Access to the laundry room;
. Access to the garage
. Equipped kitchen and large window to the pool area, with peninsula, in open space, adjacent to the dining area;
. Living room;
. Social bathroom;
1st floor:
. 1 suite with dressing room and balcony;
. 2 bedrooms with wardrobes and shared balcony;
. 1 full bathroom to support the 2 bedrooms;
Balcony:
Versatile space with sea views and balcony.
Construction features:
The intention is to build a dwelling consisting of 2 floors above the threshold level and making use of the roof space, with a total area of approximately 193.10m² with a side porch, integration of some support annexes, with parking, with an area of 50m² and implantation of a swimming pool.
The structure will be made up of beams and pillars, in accordance with the project. The exterior walls will be made of thermal brick blocks, laid with hydraulic mortar with a thickness of 25, for later covering with coping and other materials.
The interior walls will be simple hollow ceramic bricks with a thickness of 7 and 9cm, laid with hydraulic mortar.
The roof will be sloping and made of ceramic tiles. A thermal insulator and respective insulation will be placed on the floor’s ceiling slab, and it will have pvc gutters, executed in such a way as to properly drain rainwater.
All walls, thresholds, platbands and in general all exterior surfaces exposed directly or indirectly to rain and humidity will be insulated. General waterproofing will be carried out with a suitable water repellent mixed into the mortar.
The floors of the kitchens, sanitary facilities and laundry room will be duly waterproofed with a suitable water repellent, folding into the walls before laying the materials.
laying the cladding materials.
The exterior walls will be clad with the ETICS system (HOTSkin by Maxit, CAPPOTTO by Viero, DRYVIT by Esferovite), fully bonded to the substrate (not by stitches), fixed with dowels and finished with Plasten by Weber - RPE. It will have a busbar + reinforcement (fibreglass) + primer + final coating (smooth mineral coating) in white/grey with 0.8 cm and in some areas of the façade with a final coating of Micaela stone and phenolic.
The ceilings will be made of stucco in two layers, 0.01 metres thick, with the following composition - a plaster and sand render layer and a plaster and lime paste render layer and plasterboard sheets of the ’pladur’ type.
After plastering and rendering, all the interior walls will be painted with plastic paint, except for the walls of the kitchens and sanitary facilities, which will be clad in ceramic tiles laid with cementitious adhesive.
The wood used in the house will be first quality, well-dried, free of knots and well-finished,
No splices will be allowed that will impair its future behaviour.
It will have anodised aluminium windows and exterior doors with double glazing, as well as an electric gate.
Contact us for more information.
Medusa Real Estate is a company operating in the luxury housing and investment sector in Porto, Lisbon and the Algarve. With a focus on attracting international investment, we offer our clients a range of exclusive first-hand opportunities.
Our clients include current and/or future owners of luxury homes and national and international investment groups.
Check out our website and keep up to date with all the latest news!
MEDUSA Real Estate - Luxury homes
Contact
House 3 Bedrooms
Praia da Madalena, Vila Nova de Gaia, Distrito do Porto
Under construction · 204m²
With Garage
buy
Moradia de R/c e Andar com vistas mar
Para mais informações sobre este ou outro imóvel, visite o nosso site e fale connosco!
A SIGLA - Sociedade de Mediação Imobiliária, Lda é uma empresa com mais de 25 anos de experiência no mercado imobiliário, reconhecida pelo seu atendimento personalizado e profissionalismo em todas as fases do negócio. Com mais de 300 imóveis à disposição, a empresa tem sido uma escolha confiável para aqueles que procuram comprar, vender ou arrendar uma propriedade.
SIGLA, a sua Imobiliária!
Para mais informações sobre este ou outro imóvel, visite o nosso site e fale connosco!
A SIGLA - Sociedade de Mediação Imobiliária, Lda é uma empresa com mais de 25 anos de experiência no mercado imobiliário, reconhecida pelo seu atendimento personalizado e profissionalismo em todas as fases do negócio. Com mais de 300 imóveis à disposição, a empresa tem sido uma escolha confiável para aqueles que procuram comprar, vender ou arrendar uma propriedade.
SIGLA, a sua Imobiliária!
Contact
House 3 Bedrooms
Praia da Madalena, Vila Nova de Gaia, Distrito do Porto
Under construction · 204m²
With Garage
buy
House of R / c and Floor with sea views
For more information about this or another property, visit our website and talk to us!
SIGLA - Sociedade de Mediação Imobiliária, Lda is a company with more than 25 years of experience in the real estate market, recognized for its personalized service and professionalism in all phases of the business. With over 300 properties on offer, the company has been a trusted choice for those looking to buy, sell or lease a property.
SIGLA, your Real Estate!
For more information about this or another property, visit our website and talk to us!
SIGLA - Sociedade de Mediação Imobiliária, Lda is a company with more than 25 years of experience in the real estate market, recognized for its personalized service and professionalism in all phases of the business. With over 300 properties on offer, the company has been a trusted choice for those looking to buy, sell or lease a property.
SIGLA, your Real Estate!
Contact
House 3 Bedrooms
Lavadores , Canidelo, Vila Nova de Gaia, Distrito do Porto
Under construction · 407m²
With Garage
buy
House of Cave, R / c and Floor, T3 in Luxury Condominium in Afurada, with Swimming Pool and magnificent views of the Douro River and the city of Porto
For more information about this or other property, visit our website and talk to us!
We are a company with more than 20 years of experience, recognized for its personalized service, where professionalism, rigor and monitoring prevails in all phases of the business.
We have more than 300 properties at your disposal and a team of multidisciplinary professionals, experienced and motivated to provide you with the best possible accompaniment. Contact us!
ACRONYM, your real estate agency!
For more information about this or other property, visit our website and talk to us!
We are a company with more than 20 years of experience, recognized for its personalized service, where professionalism, rigor and monitoring prevails in all phases of the business.
We have more than 300 properties at your disposal and a team of multidisciplinary professionals, experienced and motivated to provide you with the best possible accompaniment. Contact us!
ACRONYM, your real estate agency!
Contact
House 3 Bedrooms
Praia da Madalena, Vila Nova de Gaia, Distrito do Porto
Under construction · 204m²
With Garage
buy
House of R / c and Floor with sea views
For more information about this or another property, visit our website and talk to us!
SIGLA - Sociedade de Mediação Imobiliária, Lda is a company with more than 25 years of experience in the real estate market, recognized for its personalized service and professionalism in all phases of the business. With over 300 properties on offer, the company has been a trusted choice for those looking to buy, sell or lease a property.
SIGLA, your Real Estate!
For more information about this or another property, visit our website and talk to us!
SIGLA - Sociedade de Mediação Imobiliária, Lda is a company with more than 25 years of experience in the real estate market, recognized for its personalized service and professionalism in all phases of the business. With over 300 properties on offer, the company has been a trusted choice for those looking to buy, sell or lease a property.
SIGLA, your Real Estate!
Contact
House 3 Bedrooms Duplex
Canidelo, Vila Nova de Gaia, Distrito do Porto
New · 204m²
With Garage
buy
We present you an exceptional villa on two floors, located in Madalena, Vila Nova de Gaia, just 50 meters from the beach. This villa offers a perfect combination of comfort, modernity and privileged location, ideal for those looking for a sophisticated lifestyle by the sea.
On the ground floor, you will discover a large bright living room with direct access to a terrace, ideal for moments of outdoor recreation. The kitchen is modern and fully equipped with Siemens appliances. Upstairs we have three bright suites, offering a spacious and welcoming environment for the whole family. The large sliding doors allow access to the balcony with a beautiful abundance of natural light. The property has a garage for three vehicles, alarm and air conditioning in all rooms. Located near a bicycle path of more than 16 km along the coast, this villa offers a unique opportunity for lovers of outdoor activities. The proximity to the center of Vila Nova de Gaia, just 10 minutes, guarantees access to all amenities, as well as quick access to the international airport in 20 minutes.
Campaign: When buying this property, we offer 1 week holiday in Madeira, Azores, Algarve or Northern Portugal.
On the ground floor, you will discover a large bright living room with direct access to a terrace, ideal for moments of outdoor recreation. The kitchen is modern and fully equipped with Siemens appliances. Upstairs we have three bright suites, offering a spacious and welcoming environment for the whole family. The large sliding doors allow access to the balcony with a beautiful abundance of natural light. The property has a garage for three vehicles, alarm and air conditioning in all rooms. Located near a bicycle path of more than 16 km along the coast, this villa offers a unique opportunity for lovers of outdoor activities. The proximity to the center of Vila Nova de Gaia, just 10 minutes, guarantees access to all amenities, as well as quick access to the international airport in 20 minutes.
Campaign: When buying this property, we offer 1 week holiday in Madeira, Azores, Algarve or Northern Portugal.
Contact
Semi-Detached House 3 Bedrooms
Madalena, Vila Nova de Gaia, Distrito do Porto
New · 140m²
With Garage
buy
565.000 €
Madalena, Vila Nova de Gaia.
Moradia V3 Duplex.
Moradia Geminada inserida num condomínio Exclusivo com 23 habitações unifamiliares e bifamiliares de tipologias T1 a T4, distribuídas por 7 blocos.
O empreendimento dispõe de piscina, parque infantil, espaço de condomínio e aprazíveis jardins.
As suas localizações de excelência, a escassos metros da praia da Madalena e com fáceis acessos aos principais centros urbanos das cidades de Gaia e Porto, fazem deste condomínio o local ideal para se viver.
ACABAMENTOS:
COZINHA
Eletrodomésticos: Placa, Forno, Micro-ondas, Frigorífico Combinado, Máquina de Lavar Louça e Exaustor da marca BOSCH: termolaminado na cor a definir, tampos em quartzo compacto e zona entre móveis revestidas Kerlite da MAGRÉS.
CASAS DE BANHO
Louça Sanitária: peças da Rubicer modelo Glamic, Base de Duche de espessura reduzida com resguardo e Misturadoras da marca Ofa modelo Slim Cerâmicos: grés porcelânico Rubicer de dimensões grandes Mobiliário: suspenso com lavatório de pousar.
SALA / QUARTOS / ÁREA DE CIRCULAÇÃO
Pavimento: madeira flutuante carvalho da marca BALTERIO Carpintaria: madeiras lacadas a branco, com roupeiros embutidos nos quartos.
GARAGENS
Individuais Capacidade mínima para 2 viaturas Portão automático com comando à distância Porta Corta-fogo Pré-instalação de tomada elétrica para carregamento de veículos.
ESPAÇOS COMUNS
Piscina com revestimento a pastilha cerâmica Parque Infantil Caminho de circulação pedonal no interior do condomínio de acesso a piscina, parque infantil e espaço do condómino, com iluminação em led Jardins com relva Casa de condomínio com sala de convívio, balneários e arrumos.
DIVERSOS
Caixilharia: alumínio com corte térmico da marca CORTIZO e estores elétricos Aquecimento: central com caldeira e radiadores da marca BAXIROCA, painel solar individual.
’Quer comprar mas primeiro tem de vender? Eu posso ajudar’!
HB - Grupo Habinédita
Imóvel com Classe Energética: (*).
(*) Devido à recente alteração da legislação sobre certificação energética de edifícios (Decreto-Lei n.º 1182013, de 20 de Agosto) e ao elevado número de processos em curso, o certificado energético deste imóvel já foi solicitado, mas encontra-se em fase de apreciação e desenvolvimento pelas entidades competentes.
Com 28 anos de história, a nossa marca está presente em 3 mercados estratégicos, com lojas abertas ao público: Porto (2 lojas), Gondomar e São João da Madeira.
Ao escolher fazer negócio com o GRUPO HABINÉDITA, vai perceber que:
- Terá um agente devidamente formado, ativo e identificado com o produto;
- Terá uma empresa interessada em fazer o melhor negócio para todas as partes;
- Terá parceiros financeiros que encontrarão a melhor solução para a sua nova casa;
Com uma estrutura composta por pessoas ativas e devidamente formadas para as diversas funções, a equipa do GRUPO HABINÉDITA trata de todos os processos como se fossem o primeiro! Nada pode falhar nesta parceria e como tal todos os cuidados são poucos.
RELAÇÃO: esta parceria terá de ter uma base sólida CONFIANÇA. Vamos comunicar muito. Vamos entender o que procura. Vamos, certamente, perceber as suas expectativas. Vamos estar sempre consigo!
BUROCRACIA: esqueça! A equipa do GRUPO HABINÉDITA trata de tudo por si. Temos na equipa uma advogada e uma Diretora Processual, 100% disponíveis para tratar de toda a documentação. Todos os nossos processos são estudados ao pormenor para que a FELICIDADE máxima seja atingida com TRANQUILIDADE, no dia da escritura!
ESCRITURA: Seja proprietário ou compradoresqueça as preocupações de todo o processo. O SONHO está prestes a tornar-se em REALIDADE e tudo vai correr na PERFEIÇÃO!
Moradia V3 Duplex.
Moradia Geminada inserida num condomínio Exclusivo com 23 habitações unifamiliares e bifamiliares de tipologias T1 a T4, distribuídas por 7 blocos.
O empreendimento dispõe de piscina, parque infantil, espaço de condomínio e aprazíveis jardins.
As suas localizações de excelência, a escassos metros da praia da Madalena e com fáceis acessos aos principais centros urbanos das cidades de Gaia e Porto, fazem deste condomínio o local ideal para se viver.
ACABAMENTOS:
COZINHA
Eletrodomésticos: Placa, Forno, Micro-ondas, Frigorífico Combinado, Máquina de Lavar Louça e Exaustor da marca BOSCH: termolaminado na cor a definir, tampos em quartzo compacto e zona entre móveis revestidas Kerlite da MAGRÉS.
CASAS DE BANHO
Louça Sanitária: peças da Rubicer modelo Glamic, Base de Duche de espessura reduzida com resguardo e Misturadoras da marca Ofa modelo Slim Cerâmicos: grés porcelânico Rubicer de dimensões grandes Mobiliário: suspenso com lavatório de pousar.
SALA / QUARTOS / ÁREA DE CIRCULAÇÃO
Pavimento: madeira flutuante carvalho da marca BALTERIO Carpintaria: madeiras lacadas a branco, com roupeiros embutidos nos quartos.
GARAGENS
Individuais Capacidade mínima para 2 viaturas Portão automático com comando à distância Porta Corta-fogo Pré-instalação de tomada elétrica para carregamento de veículos.
ESPAÇOS COMUNS
Piscina com revestimento a pastilha cerâmica Parque Infantil Caminho de circulação pedonal no interior do condomínio de acesso a piscina, parque infantil e espaço do condómino, com iluminação em led Jardins com relva Casa de condomínio com sala de convívio, balneários e arrumos.
DIVERSOS
Caixilharia: alumínio com corte térmico da marca CORTIZO e estores elétricos Aquecimento: central com caldeira e radiadores da marca BAXIROCA, painel solar individual.
’Quer comprar mas primeiro tem de vender? Eu posso ajudar’!
HB - Grupo Habinédita
Imóvel com Classe Energética: (*).
(*) Devido à recente alteração da legislação sobre certificação energética de edifícios (Decreto-Lei n.º 1182013, de 20 de Agosto) e ao elevado número de processos em curso, o certificado energético deste imóvel já foi solicitado, mas encontra-se em fase de apreciação e desenvolvimento pelas entidades competentes.
Com 28 anos de história, a nossa marca está presente em 3 mercados estratégicos, com lojas abertas ao público: Porto (2 lojas), Gondomar e São João da Madeira.
Ao escolher fazer negócio com o GRUPO HABINÉDITA, vai perceber que:
- Terá um agente devidamente formado, ativo e identificado com o produto;
- Terá uma empresa interessada em fazer o melhor negócio para todas as partes;
- Terá parceiros financeiros que encontrarão a melhor solução para a sua nova casa;
Com uma estrutura composta por pessoas ativas e devidamente formadas para as diversas funções, a equipa do GRUPO HABINÉDITA trata de todos os processos como se fossem o primeiro! Nada pode falhar nesta parceria e como tal todos os cuidados são poucos.
RELAÇÃO: esta parceria terá de ter uma base sólida CONFIANÇA. Vamos comunicar muito. Vamos entender o que procura. Vamos, certamente, perceber as suas expectativas. Vamos estar sempre consigo!
BUROCRACIA: esqueça! A equipa do GRUPO HABINÉDITA trata de tudo por si. Temos na equipa uma advogada e uma Diretora Processual, 100% disponíveis para tratar de toda a documentação. Todos os nossos processos são estudados ao pormenor para que a FELICIDADE máxima seja atingida com TRANQUILIDADE, no dia da escritura!
ESCRITURA: Seja proprietário ou compradoresqueça as preocupações de todo o processo. O SONHO está prestes a tornar-se em REALIDADE e tudo vai correr na PERFEIÇÃO!
Contact
House 3 Bedrooms
Canidelo, Vila Nova de Gaia, Distrito do Porto
New · 251m²
With Garage
buy
790.000 €
Vila Nova de Gaia.
Canidelo.
Moradia V3+1.
CONDOMÍNIO RESIDENCIAL CHIEIRAS.
Inserida num novo complexo habitacional em Canidelo, Vila Nova de Gaia, onde o equilíbrio entre a centralidade de morar numa grande cidade e o usufruto de amplos espaços verdes, caracterizam este empreendimento.
A moradia em banda faz parte de um condomínio privado, com piscina comum, garagens individuais, áreas verdes, amplos terraços, varandas e pátios ingleses.
No novo centro de Vila Nova de Gaia, mas agora, junto ao mar. Numa zona repleta de serviços e lazer, Canidelo está em constante mudança e crescimento para se tornar a zona mais valorizada de Gaia. Com uma costa toda galardoada de bandeira azul, as suas praias são referência em todo o país. A escassos metros da linha de mar, e apenas a 10min do centro da cidade de Vila Nova de Gaia, a localização privilegiada desta moradia é a ideal para fugir da confusão.
Pode contar com todos os serviços perto de casa, num raio de 5min. Desde supermercados, farmácias, restaurantes, centro de saúde, etc... Os acessos às principais vias de comunicação são fáceis e conta, ainda, com linhas de transporte público que fazem a ligação ao centro da cidade de Gaia e Porto.
A moradia, além de contar com áreas habitacionais privadas generosas, amplos terraços, pátios e varandas, conta ainda com uma garagem individual, com acesso direto à habitação. O acesso à garagem é feito através de uma entrada e corredor comum ao condomínio, na qual dá acesso às 4 garagens do mesmo.
A moradia distribui-se da seguinte forma:
CAVE
Garagem (63,5m2), Hall (4,9m2), Escritório (19m2), Lavandaria (8m2) e Pátio Inglês (7m2).
RÉS DO CHÃO
Entrada (23m2), Arrumo (2,60m2), Sala (38,5m2), Cozinha (15m2), WC de Serviço (2,5m2) e Terraço (35m2).
PISO 1
Master Suite (20,5m2), WC Master (8m2), 2 Suites (14m2 e 16m2), 2 WCs Suites (3,9m2 e 3,90m2) e as Varandas (11,5m2 + 16m2).
ALGUMAS CARACTERÍSTICAS E ACABAMENTOS
EXTERIORES
- Fachadas em sistema ETICS.
- Cobertura em camarinha de zinco.
- Guardas exteriores em vidro temperado.
- Caixilharia de alumínio com vidro duplo e corte térmico.
PAVIMENTOS
- Laminado flutuante nas zonas de circulação, salas e quartos.
- Material cerâmico nas zonas de cozinha e banhos.
- Material cerâmico espessurado nas zonas de varandas, terraços e pátios.
CARPINTARIAS
- Roupeiros com portas em MDF lacado e interiores em melamina.
- Apainelados nas paredes em MDF lacado.
- Mobiliário de cozinha com acabamento em termolaminado ou melamina .
- Mobiliário de WC em MDF hidrófugo lacado ou com acabamento em termolaminado.
EQUIPAMENTOS SANITÁRIOS
- Louças suspensas.
- Lavatórios de pousar.
- Base de duche.
- Resguardos fixos em vidro.
PROTETORES SOLARES
- Rolo motorizado com tela blackout branca.
CLIMATIZAÇÃO
- Efetuada através de piso radiante para aquecimento e refrigeração.
- Aquecimento de águas através de sistema de bomba de calor.
ELETRODOMÉSTICOS
- Cozinha totalmente equipada com eletrodomésticos marca SIEMENS - inclui forno, micro-ondas, frigorífico, arca, placa de indução, exaustor e máquina de lavar louça.
ILUMINAÇÃO
- Através de equipamentos LED.
(Todos os materiais e equipamentos podem ser substituídos no decorrer da obra por equivalentes).
’Quer comprar mas primeiro tem de vender? Eu posso ajudar’!
HB - Grupo Habinédita
Imóvel com Classe Energética: (*).
(*) Devido à recente alteração da legislação sobre certificação energética de edifícios (Decreto-Lei n.º 1182013, de 20 de Agosto) e ao elevado número de processos em curso, o certificado energético deste imóvel já foi solicitado, mas encontra-se em fase de apreciação e desenvolvimento pelas entidades competentes.
Comprar com o GRUPO HABINÉDITA é comprar com SEGURANÇA!
Com 28 anos de história, a nossa marca está presente em 3 mercados estratégicos, com lojas abertas ao público: Porto (2 lojas), Gondomar, São João da Madeira.
Ao escolher fazer negócio com o GRUPO HABINÉDITA, vais perceber que:
- Terá um agente devidamente formado, ativo e identificado com o produto;
- Terás uma empresa interessada em fazer o melhor negócio para todas as partes;
- Terá parceiros financeiros que encontrarão a melhor solução para a sua nova casa;
Com uma estrutura composta por pessoas ativas e devidamente formadas para as diversas funções, a equipa do GRUPO HABINÉDITA trata de todos os processos como se fossem o primeiro! Nada pode falhar nesta parceria e como tal todos os cuidados são poucos.
RELAÇÃO: esta parceria terá de ter uma base sólida CONFIANÇA. Vamos comunicar muito. Vamos entender o que procura. Vamos, certamente, perceber as suas expectativas. Vamos estar sempre consigo!
BUROCRACIA: esqueça! A equipa do GRUPO HABINÉDITA trata de tudo por si. Temos na equipa uma advogada e uma Diretora Processual, 100% disponíveis para tratar de toda a documentação. Todos os nossos processos são estudados ao pormenor para que a FELICIDADE máxima seja atingida com TRANQUILIDADE, no dia da escritura!
ESCRITURA: Seja proprietário ou compradoresqueça as preocupações de todo o processo. O SONHO está prestes a tornar-se em REALIDADE e tudo vai correr na PERFEIÇÃO!
’Encontramos a CHAVE dos teus SONHOS’!
Canidelo.
Moradia V3+1.
CONDOMÍNIO RESIDENCIAL CHIEIRAS.
Inserida num novo complexo habitacional em Canidelo, Vila Nova de Gaia, onde o equilíbrio entre a centralidade de morar numa grande cidade e o usufruto de amplos espaços verdes, caracterizam este empreendimento.
A moradia em banda faz parte de um condomínio privado, com piscina comum, garagens individuais, áreas verdes, amplos terraços, varandas e pátios ingleses.
No novo centro de Vila Nova de Gaia, mas agora, junto ao mar. Numa zona repleta de serviços e lazer, Canidelo está em constante mudança e crescimento para se tornar a zona mais valorizada de Gaia. Com uma costa toda galardoada de bandeira azul, as suas praias são referência em todo o país. A escassos metros da linha de mar, e apenas a 10min do centro da cidade de Vila Nova de Gaia, a localização privilegiada desta moradia é a ideal para fugir da confusão.
Pode contar com todos os serviços perto de casa, num raio de 5min. Desde supermercados, farmácias, restaurantes, centro de saúde, etc... Os acessos às principais vias de comunicação são fáceis e conta, ainda, com linhas de transporte público que fazem a ligação ao centro da cidade de Gaia e Porto.
A moradia, além de contar com áreas habitacionais privadas generosas, amplos terraços, pátios e varandas, conta ainda com uma garagem individual, com acesso direto à habitação. O acesso à garagem é feito através de uma entrada e corredor comum ao condomínio, na qual dá acesso às 4 garagens do mesmo.
A moradia distribui-se da seguinte forma:
CAVE
Garagem (63,5m2), Hall (4,9m2), Escritório (19m2), Lavandaria (8m2) e Pátio Inglês (7m2).
RÉS DO CHÃO
Entrada (23m2), Arrumo (2,60m2), Sala (38,5m2), Cozinha (15m2), WC de Serviço (2,5m2) e Terraço (35m2).
PISO 1
Master Suite (20,5m2), WC Master (8m2), 2 Suites (14m2 e 16m2), 2 WCs Suites (3,9m2 e 3,90m2) e as Varandas (11,5m2 + 16m2).
ALGUMAS CARACTERÍSTICAS E ACABAMENTOS
EXTERIORES
- Fachadas em sistema ETICS.
- Cobertura em camarinha de zinco.
- Guardas exteriores em vidro temperado.
- Caixilharia de alumínio com vidro duplo e corte térmico.
PAVIMENTOS
- Laminado flutuante nas zonas de circulação, salas e quartos.
- Material cerâmico nas zonas de cozinha e banhos.
- Material cerâmico espessurado nas zonas de varandas, terraços e pátios.
CARPINTARIAS
- Roupeiros com portas em MDF lacado e interiores em melamina.
- Apainelados nas paredes em MDF lacado.
- Mobiliário de cozinha com acabamento em termolaminado ou melamina .
- Mobiliário de WC em MDF hidrófugo lacado ou com acabamento em termolaminado.
EQUIPAMENTOS SANITÁRIOS
- Louças suspensas.
- Lavatórios de pousar.
- Base de duche.
- Resguardos fixos em vidro.
PROTETORES SOLARES
- Rolo motorizado com tela blackout branca.
CLIMATIZAÇÃO
- Efetuada através de piso radiante para aquecimento e refrigeração.
- Aquecimento de águas através de sistema de bomba de calor.
ELETRODOMÉSTICOS
- Cozinha totalmente equipada com eletrodomésticos marca SIEMENS - inclui forno, micro-ondas, frigorífico, arca, placa de indução, exaustor e máquina de lavar louça.
ILUMINAÇÃO
- Através de equipamentos LED.
(Todos os materiais e equipamentos podem ser substituídos no decorrer da obra por equivalentes).
’Quer comprar mas primeiro tem de vender? Eu posso ajudar’!
HB - Grupo Habinédita
Imóvel com Classe Energética: (*).
(*) Devido à recente alteração da legislação sobre certificação energética de edifícios (Decreto-Lei n.º 1182013, de 20 de Agosto) e ao elevado número de processos em curso, o certificado energético deste imóvel já foi solicitado, mas encontra-se em fase de apreciação e desenvolvimento pelas entidades competentes.
Comprar com o GRUPO HABINÉDITA é comprar com SEGURANÇA!
Com 28 anos de história, a nossa marca está presente em 3 mercados estratégicos, com lojas abertas ao público: Porto (2 lojas), Gondomar, São João da Madeira.
Ao escolher fazer negócio com o GRUPO HABINÉDITA, vais perceber que:
- Terá um agente devidamente formado, ativo e identificado com o produto;
- Terás uma empresa interessada em fazer o melhor negócio para todas as partes;
- Terá parceiros financeiros que encontrarão a melhor solução para a sua nova casa;
Com uma estrutura composta por pessoas ativas e devidamente formadas para as diversas funções, a equipa do GRUPO HABINÉDITA trata de todos os processos como se fossem o primeiro! Nada pode falhar nesta parceria e como tal todos os cuidados são poucos.
RELAÇÃO: esta parceria terá de ter uma base sólida CONFIANÇA. Vamos comunicar muito. Vamos entender o que procura. Vamos, certamente, perceber as suas expectativas. Vamos estar sempre consigo!
BUROCRACIA: esqueça! A equipa do GRUPO HABINÉDITA trata de tudo por si. Temos na equipa uma advogada e uma Diretora Processual, 100% disponíveis para tratar de toda a documentação. Todos os nossos processos são estudados ao pormenor para que a FELICIDADE máxima seja atingida com TRANQUILIDADE, no dia da escritura!
ESCRITURA: Seja proprietário ou compradoresqueça as preocupações de todo o processo. O SONHO está prestes a tornar-se em REALIDADE e tudo vai correr na PERFEIÇÃO!
’Encontramos a CHAVE dos teus SONHOS’!
Contact
Town House 3 Bedrooms
Canidelo, Vila Nova de Gaia, Distrito do Porto
New · 301m²
With Garage
buy
890.000 €
Vila Nova de Gaia.
Canidelo.
Moradia V3+1.
CONDOMÍNIO RESIDENCIAL CHIEIRAS.
Inserida num novo complexo habitacional em Canidelo, Vila Nova de Gaia, onde o equilíbrio entre a centralidade de morar numa grande cidade e o usufruto de amplos espaços verdes, caracterizam este empreendimento.
A moradia em banda faz parte de um condomínio privado, com piscina comum, garagens individuais, áreas verdes, amplos terraços, varandas e pátios ingleses.
No novo centro de Vila Nova de Gaia, mas agora, junto ao mar. Numa zona repleta de serviços e lazer, Canidelo está em constante mudança e crescimento para se tornar a zona mais valorizada de Gaia. Com uma costa toda galardoada de bandeira azul, as suas praias são referência em todo o país. A escassos metros da linha de mar, e apenas a 10min do centro da cidade de Vila Nova de Gaia, a localização privilegiada desta moradia é a ideal para fugir da confusão.
Pode contar com todos os serviços perto de casa, num raio de 5min. Desde supermercados, farmácias, restaurantes, centro de saúde, etc... Os acessos às principais vias de comunicação são fáceis e conta, ainda, com linhas de transporte público que fazem a ligação ao centro da cidade de Gaia e Porto.
A moradia, além de contar com áreas habitacionais privadas generosas, amplos terraços, pátios e varandas, conta ainda com uma garagem individual, com acesso direto à habitação. O acesso à garagem é feito através de uma entrada e corredor comum ao condomínio, na qual dá acesso às 4 garagens do mesmo.
A moradia distribui-se da seguinte forma:
CAVE
Garagem (87,5m2), Hall (9,5m2), Escritório (29,5m2), Lavandaria (16,5m2), Pátio Inglês (13m2) e WC de apoio (6,5m2).
RÉS DO CHÃO
Entrada (20m2), Arrumo (2,70m2), Sala (38m2), Cozinha (14m2), WC de Serviço (2m2), Terraço (13,5m2) e Logradouro (62m2).
PISO 1
Master Suite (21,5m2), WC Master (8,5m2), 2 Suites (11,5m2 e 17m2), 2 WCs Suites (4m2 e 3,80m2) e as Varandas (6m2 + 3m2 + 10,5m2).
ALGUMAS CARACTERÍSTICAS E ACABAMENTOS
EXTERIORES
- Fachadas em sistema ETICS.
- Cobertura em camarinha de zinco.
- Guardas exteriores em vidro temperado.
- Caixilharia de alumínio com vidro duplo e corte térmico.
PAVIMENTOS
- Laminado flutuante nas zonas de circulação, salas e quartos.
- Material cerâmico nas zonas de cozinha e banhos.
- Material cerâmico espessurado nas zonas de varandas, terraços e pátios.
CARPINTARIAS
- Roupeiros com portas em MDF lacado e interiores em melamina.
- Apainelados nas paredes em MDF lacado.
- Mobiliário de cozinha com acabamento em termolaminado ou melamina .
- Mobiliário de WC em MDF hidrófugo lacado ou com acabamento em termolaminado.
EQUIPAMENTOS SANITÁRIOS
- Louças suspensas.
- Lavatórios de pousar.
- Base de duche.
- Resguardos fixos em vidro.
PROTETORES SOLARES
- Rolo motorizado com tela blackout branca.
CLIMATIZAÇÃO
- Efetuada através de piso radiante para aquecimento e refrigeração.
- Aquecimento de águas através de sistema de bomba de calor.
ELETRODOMÉSTICOS
- Cozinha totalmente equipada com eletrodomésticos marca SIEMENS - inclui forno, micro-ondas, frigorífico, arca, placa de indução, exaustor e máquina de lavar louça.
ILUMINAÇÃO
- Através de equipamentos LED.
(Todos os materiais e equipamentos podem ser substituídos no decorrer da obra por equivalentes).
’Quer comprar mas primeiro tem de vender? Eu posso ajudar’!
HB - Grupo Habinédita
Imóvel com Classe Energética: (*).
(*) Devido à recente alteração da legislação sobre certificação energética de edifícios (Decreto-Lei n.º 1182013, de 20 de Agosto) e ao elevado número de processos em curso, o certificado energético deste imóvel já foi solicitado, mas encontra-se em fase de apreciação e desenvolvimento pelas entidades competentes.
Comprar com o GRUPO HABINÉDITA é comprar com SEGURANÇA!
Com 28 anos de história, a nossa marca está presente em 3 mercados estratégicos, com lojas abertas ao público: Porto (2 lojas), Gondomar, São João da Madeira.
Ao escolher fazer negócio com o GRUPO HABINÉDITA, vais perceber que:
- Terá um agente devidamente formado, ativo e identificado com o produto;
- Terás uma empresa interessada em fazer o melhor negócio para todas as partes;
- Terá parceiros financeiros que encontrarão a melhor solução para a sua nova casa;
Com uma estrutura composta por pessoas ativas e devidamente formadas para as diversas funções, a equipa do GRUPO HABINÉDITA trata de todos os processos como se fossem o primeiro! Nada pode falhar nesta parceria e como tal todos os cuidados são poucos.
RELAÇÃO: esta parceria terá de ter uma base sólida CONFIANÇA. Vamos comunicar muito. Vamos entender o que procura. Vamos, certamente, perceber as suas expectativas. Vamos estar sempre consigo!
BUROCRACIA: esqueça! A equipa do GRUPO HABINÉDITA trata de tudo por si. Temos na equipa uma advogada e uma Diretora Processual, 100% disponíveis para tratar de toda a documentação. Todos os nossos processos são estudados ao pormenor para que a FELICIDADE máxima seja atingida com TRANQUILIDADE, no dia da escritura!
ESCRITURA: Seja proprietário ou compradoresqueça as preocupações de todo o processo. O SONHO está prestes a tornar-se em REALIDADE e tudo vai correr na PERFEIÇÃO!
’Encontramos a CHAVE dos teus SONHOS’!
Canidelo.
Moradia V3+1.
CONDOMÍNIO RESIDENCIAL CHIEIRAS.
Inserida num novo complexo habitacional em Canidelo, Vila Nova de Gaia, onde o equilíbrio entre a centralidade de morar numa grande cidade e o usufruto de amplos espaços verdes, caracterizam este empreendimento.
A moradia em banda faz parte de um condomínio privado, com piscina comum, garagens individuais, áreas verdes, amplos terraços, varandas e pátios ingleses.
No novo centro de Vila Nova de Gaia, mas agora, junto ao mar. Numa zona repleta de serviços e lazer, Canidelo está em constante mudança e crescimento para se tornar a zona mais valorizada de Gaia. Com uma costa toda galardoada de bandeira azul, as suas praias são referência em todo o país. A escassos metros da linha de mar, e apenas a 10min do centro da cidade de Vila Nova de Gaia, a localização privilegiada desta moradia é a ideal para fugir da confusão.
Pode contar com todos os serviços perto de casa, num raio de 5min. Desde supermercados, farmácias, restaurantes, centro de saúde, etc... Os acessos às principais vias de comunicação são fáceis e conta, ainda, com linhas de transporte público que fazem a ligação ao centro da cidade de Gaia e Porto.
A moradia, além de contar com áreas habitacionais privadas generosas, amplos terraços, pátios e varandas, conta ainda com uma garagem individual, com acesso direto à habitação. O acesso à garagem é feito através de uma entrada e corredor comum ao condomínio, na qual dá acesso às 4 garagens do mesmo.
A moradia distribui-se da seguinte forma:
CAVE
Garagem (87,5m2), Hall (9,5m2), Escritório (29,5m2), Lavandaria (16,5m2), Pátio Inglês (13m2) e WC de apoio (6,5m2).
RÉS DO CHÃO
Entrada (20m2), Arrumo (2,70m2), Sala (38m2), Cozinha (14m2), WC de Serviço (2m2), Terraço (13,5m2) e Logradouro (62m2).
PISO 1
Master Suite (21,5m2), WC Master (8,5m2), 2 Suites (11,5m2 e 17m2), 2 WCs Suites (4m2 e 3,80m2) e as Varandas (6m2 + 3m2 + 10,5m2).
ALGUMAS CARACTERÍSTICAS E ACABAMENTOS
EXTERIORES
- Fachadas em sistema ETICS.
- Cobertura em camarinha de zinco.
- Guardas exteriores em vidro temperado.
- Caixilharia de alumínio com vidro duplo e corte térmico.
PAVIMENTOS
- Laminado flutuante nas zonas de circulação, salas e quartos.
- Material cerâmico nas zonas de cozinha e banhos.
- Material cerâmico espessurado nas zonas de varandas, terraços e pátios.
CARPINTARIAS
- Roupeiros com portas em MDF lacado e interiores em melamina.
- Apainelados nas paredes em MDF lacado.
- Mobiliário de cozinha com acabamento em termolaminado ou melamina .
- Mobiliário de WC em MDF hidrófugo lacado ou com acabamento em termolaminado.
EQUIPAMENTOS SANITÁRIOS
- Louças suspensas.
- Lavatórios de pousar.
- Base de duche.
- Resguardos fixos em vidro.
PROTETORES SOLARES
- Rolo motorizado com tela blackout branca.
CLIMATIZAÇÃO
- Efetuada através de piso radiante para aquecimento e refrigeração.
- Aquecimento de águas através de sistema de bomba de calor.
ELETRODOMÉSTICOS
- Cozinha totalmente equipada com eletrodomésticos marca SIEMENS - inclui forno, micro-ondas, frigorífico, arca, placa de indução, exaustor e máquina de lavar louça.
ILUMINAÇÃO
- Através de equipamentos LED.
(Todos os materiais e equipamentos podem ser substituídos no decorrer da obra por equivalentes).
’Quer comprar mas primeiro tem de vender? Eu posso ajudar’!
HB - Grupo Habinédita
Imóvel com Classe Energética: (*).
(*) Devido à recente alteração da legislação sobre certificação energética de edifícios (Decreto-Lei n.º 1182013, de 20 de Agosto) e ao elevado número de processos em curso, o certificado energético deste imóvel já foi solicitado, mas encontra-se em fase de apreciação e desenvolvimento pelas entidades competentes.
Comprar com o GRUPO HABINÉDITA é comprar com SEGURANÇA!
Com 28 anos de história, a nossa marca está presente em 3 mercados estratégicos, com lojas abertas ao público: Porto (2 lojas), Gondomar, São João da Madeira.
Ao escolher fazer negócio com o GRUPO HABINÉDITA, vais perceber que:
- Terá um agente devidamente formado, ativo e identificado com o produto;
- Terás uma empresa interessada em fazer o melhor negócio para todas as partes;
- Terá parceiros financeiros que encontrarão a melhor solução para a sua nova casa;
Com uma estrutura composta por pessoas ativas e devidamente formadas para as diversas funções, a equipa do GRUPO HABINÉDITA trata de todos os processos como se fossem o primeiro! Nada pode falhar nesta parceria e como tal todos os cuidados são poucos.
RELAÇÃO: esta parceria terá de ter uma base sólida CONFIANÇA. Vamos comunicar muito. Vamos entender o que procura. Vamos, certamente, perceber as suas expectativas. Vamos estar sempre consigo!
BUROCRACIA: esqueça! A equipa do GRUPO HABINÉDITA trata de tudo por si. Temos na equipa uma advogada e uma Diretora Processual, 100% disponíveis para tratar de toda a documentação. Todos os nossos processos são estudados ao pormenor para que a FELICIDADE máxima seja atingida com TRANQUILIDADE, no dia da escritura!
ESCRITURA: Seja proprietário ou compradoresqueça as preocupações de todo o processo. O SONHO está prestes a tornar-se em REALIDADE e tudo vai correr na PERFEIÇÃO!
’Encontramos a CHAVE dos teus SONHOS’!
Contact
Semi-Detached House 3 Bedrooms
Madalena, Vila Nova de Gaia, Distrito do Porto
New · 178m²
With Garage
buy
670.000 €
Madalena, Vila Nova de Gaia.
Moradia V3 Duplex.
Moradia Geminada inserida num condomínio Exclusivo com 23 habitações unifamiliares e bifamiliares de tipologias T1 a T4, distribuídas por 7 blocos.
O empreendimento dispõe de piscina, parque infantil, espaço de condomínio e aprazíveis jardins.
As suas localizações de excelência, a escassos metros da praia da Madalena e com fáceis acessos aos principais centros urbanos das cidades de Gaia e Porto, fazem deste condomínio o local ideal para se viver.
ACABAMENTOS:
COZINHA
Eletrodomésticos: Placa, Forno, Micro-ondas, Frigorífico Combinado, Máquina de Lavar Louça e Exaustor da marca BOSCH: termolaminado na cor a definir, tampos em quartzo compacto e zona entre móveis revestidas Kerlite da MAGRÉS.
CASAS DE BANHO
Louça Sanitária: peças da Rubicer modelo Glamic, Base de Duche de espessura reduzida com resguardo e Misturadoras da marca Ofa modelo Slim Cerâmicos: grés porcelânico Rubicer de dimensões grandes Mobiliário: suspenso com lavatório de pousar.
SALA / QUARTOS / ÁREA DE CIRCULAÇÃO
Pavimento: madeira flutuante carvalho da marca BALTERIO Carpintaria: madeiras lacadas a branco, com roupeiros embutidos nos quartos.
GARAGENS
Individuais Capacidade mínima para 2 viaturas Portão automático com comando à distância Porta Corta-fogo Pré-instalação de tomada elétrica para carregamento de veículos
ESPAÇOS COMUNS
Piscina com revestimento a pastilha cerâmica Parque Infantil Caminho de circulação pedonal no interior do condomínio de acesso a piscina, parque infantil e espaço do condómino, com iluminação em led Jardins com relva Casa de condomínio com sala de convívio, balneários e arrumos.
DIVERSOS
Caixilharia: alumínio com corte térmico da marca CORTIZO e estores elétricos Aquecimento: central com caldeira e radiadores da marca BAXIROCA, painel solar individual.
’Quer comprar mas primeiro tem de vender? Eu posso ajudar’!
HB - Grupo Habinédita
Imóvel com Classe Energética: (*).
(*) Devido à recente alteração da legislação sobre certificação energética de edifícios (Decreto-Lei n.º 1182013, de 20 de Agosto) e ao elevado número de processos em curso, o certificado energético deste imóvel já foi solicitado, mas encontra-se em fase de apreciação e desenvolvimento pelas entidades competentes.
Com 28 anos de história, a nossa marca está presente em 3 mercados estratégicos, com lojas abertas ao público: Porto (2 lojas), Gondomar e São João da Madeira.
Ao escolher fazer negócio com o GRUPO HABINÉDITA, vai perceber que:
- Terá um agente devidamente formado, ativo e identificado com o produto;
- Terá uma empresa interessada em fazer o melhor negócio para todas as partes;
- Terá parceiros financeiros que encontrarão a melhor solução para a sua nova casa;
Com uma estrutura composta por pessoas ativas e devidamente formadas para as diversas funções, a equipa do GRUPO HABINÉDITA trata de todos os processos como se fossem o primeiro! Nada pode falhar nesta parceria e como tal todos os cuidados são poucos.
RELAÇÃO: esta parceria terá de ter uma base sólida CONFIANÇA. Vamos comunicar muito. Vamos entender o que procura. Vamos, certamente, perceber as suas expectativas. Vamos estar sempre consigo!
BUROCRACIA: esqueça! A equipa do GRUPO HABINÉDITA trata de tudo por si. Temos na equipa uma advogada e uma Diretora Processual, 100% disponíveis para tratar de toda a documentação. Todos os nossos processos são estudados ao pormenor para que a FELICIDADE máxima seja atingida com TRANQUILIDADE, no dia da escritura!
ESCRITURA: Seja proprietário ou compradoresqueça as preocupações de todo o processo. O SONHO está prestes a tornar-se em REALIDADE e tudo vai correr na PERFEIÇÃO!
Moradia V3 Duplex.
Moradia Geminada inserida num condomínio Exclusivo com 23 habitações unifamiliares e bifamiliares de tipologias T1 a T4, distribuídas por 7 blocos.
O empreendimento dispõe de piscina, parque infantil, espaço de condomínio e aprazíveis jardins.
As suas localizações de excelência, a escassos metros da praia da Madalena e com fáceis acessos aos principais centros urbanos das cidades de Gaia e Porto, fazem deste condomínio o local ideal para se viver.
ACABAMENTOS:
COZINHA
Eletrodomésticos: Placa, Forno, Micro-ondas, Frigorífico Combinado, Máquina de Lavar Louça e Exaustor da marca BOSCH: termolaminado na cor a definir, tampos em quartzo compacto e zona entre móveis revestidas Kerlite da MAGRÉS.
CASAS DE BANHO
Louça Sanitária: peças da Rubicer modelo Glamic, Base de Duche de espessura reduzida com resguardo e Misturadoras da marca Ofa modelo Slim Cerâmicos: grés porcelânico Rubicer de dimensões grandes Mobiliário: suspenso com lavatório de pousar.
SALA / QUARTOS / ÁREA DE CIRCULAÇÃO
Pavimento: madeira flutuante carvalho da marca BALTERIO Carpintaria: madeiras lacadas a branco, com roupeiros embutidos nos quartos.
GARAGENS
Individuais Capacidade mínima para 2 viaturas Portão automático com comando à distância Porta Corta-fogo Pré-instalação de tomada elétrica para carregamento de veículos
ESPAÇOS COMUNS
Piscina com revestimento a pastilha cerâmica Parque Infantil Caminho de circulação pedonal no interior do condomínio de acesso a piscina, parque infantil e espaço do condómino, com iluminação em led Jardins com relva Casa de condomínio com sala de convívio, balneários e arrumos.
DIVERSOS
Caixilharia: alumínio com corte térmico da marca CORTIZO e estores elétricos Aquecimento: central com caldeira e radiadores da marca BAXIROCA, painel solar individual.
’Quer comprar mas primeiro tem de vender? Eu posso ajudar’!
HB - Grupo Habinédita
Imóvel com Classe Energética: (*).
(*) Devido à recente alteração da legislação sobre certificação energética de edifícios (Decreto-Lei n.º 1182013, de 20 de Agosto) e ao elevado número de processos em curso, o certificado energético deste imóvel já foi solicitado, mas encontra-se em fase de apreciação e desenvolvimento pelas entidades competentes.
Com 28 anos de história, a nossa marca está presente em 3 mercados estratégicos, com lojas abertas ao público: Porto (2 lojas), Gondomar e São João da Madeira.
Ao escolher fazer negócio com o GRUPO HABINÉDITA, vai perceber que:
- Terá um agente devidamente formado, ativo e identificado com o produto;
- Terá uma empresa interessada em fazer o melhor negócio para todas as partes;
- Terá parceiros financeiros que encontrarão a melhor solução para a sua nova casa;
Com uma estrutura composta por pessoas ativas e devidamente formadas para as diversas funções, a equipa do GRUPO HABINÉDITA trata de todos os processos como se fossem o primeiro! Nada pode falhar nesta parceria e como tal todos os cuidados são poucos.
RELAÇÃO: esta parceria terá de ter uma base sólida CONFIANÇA. Vamos comunicar muito. Vamos entender o que procura. Vamos, certamente, perceber as suas expectativas. Vamos estar sempre consigo!
BUROCRACIA: esqueça! A equipa do GRUPO HABINÉDITA trata de tudo por si. Temos na equipa uma advogada e uma Diretora Processual, 100% disponíveis para tratar de toda a documentação. Todos os nossos processos são estudados ao pormenor para que a FELICIDADE máxima seja atingida com TRANQUILIDADE, no dia da escritura!
ESCRITURA: Seja proprietário ou compradoresqueça as preocupações de todo o processo. O SONHO está prestes a tornar-se em REALIDADE e tudo vai correr na PERFEIÇÃO!
Contact
House 3 Bedrooms
Canidelo, Vila Nova de Gaia, Distrito do Porto
New · 250m²
With Garage
buy
860.000 €
Vila Nova de Gaia.
Canidelo.
Moradia V3+1.
CONDOMÍNIO RESIDENCIAL CHIEIRAS.
Inserida num novo complexo habitacional em Canidelo, Vila Nova de Gaia, onde o equilíbrio entre a centralidade de morar numa grande cidade e o usufruto de amplos espaços verdes, caracterizam este empreendimento.
A moradia em banda faz parte de um condomínio privado, com piscina comum, garagens individuais, áreas verdes, amplos terraços, varandas e pátios ingleses.
No novo centro de Vila Nova de Gaia, mas agora, junto ao mar. Numa zona repleta de serviços e lazer, Canidelo está em constante mudança e crescimento para se tornar a zona mais valorizada de Gaia. Com uma costa toda galardoada de bandeira azul, as suas praias são referência em todo o país. A escassos metros da linha de mar, e apenas a 10min do centro da cidade de Vila Nova de Gaia, a localização privilegiada desta moradia é a ideal para fugir da confusão.
Pode contar com todos os serviços perto de casa, num raio de 5min. Desde supermercados, farmácias, restaurantes, centro de saúde, etc... Os acessos às principais vias de comunicação são fáceis e conta, ainda, com linhas de transporte público que fazem a ligação ao centro da cidade de Gaia e Porto.
A moradia, além de contar com áreas habitacionais privadas generosas, amplos terraços, pátios e varandas, conta ainda com uma garagem individual, com acesso direto à habitação. O acesso à garagem é feito através de uma entrada e corredor comum ao condomínio, na qual dá acesso às 4 garagens do mesmo.
A moradia distribui-se da seguinte forma:
CAVE
Garagem (62m2), Hall (4,9m2), Escritório (18m2), Lavandaria (10m2) e Pátio Inglês (8m2).
RÉS DO CHÃO
Entrada (23m2), Arrumo (2,5m2), Sala (39m2), Cozinha (14,5m2), WC de Serviço (2m2) e Terraço (43m2).
PISO 1
Master Suite (20m2), WC Master (7,2m2), 2 Suites (14,5m2 e 16,5m2), 2 WCs Suites (4m2 e 3,90m2) e as Varandas (2,5m2 + 14,5m2).
ALGUMAS CARACTERÍSTICAS E ACABAMENTOS
EXTERIORES
- Fachadas em sistema ETICS.
- Cobertura em camarinha de zinco.
- Guardas exteriores em vidro temperado.
- Caixilharia de alumínio com vidro duplo e corte térmico.
PAVIMENTOS
- Laminado flutuante nas zonas de circulação, salas e quartos.
- Material cerâmico nas zonas de cozinha e banhos.
- Material cerâmico espessurado nas zonas de varandas, terraços e pátios.
CARPINTARIAS
- Roupeiros com portas em MDF lacado e interiores em melamina.
- Apainelados nas paredes em MDF lacado.
- Mobiliário de cozinha com acabamento em termolaminado ou melamina .
- Mobiliário de WC em MDF hidrófugo lacado ou com acabamento em termolaminado.
EQUIPAMENTOS SANITÁRIOS
- Louças suspensas.
- Lavatórios de pousar.
- Base de duche.
- Resguardos fixos em vidro.
PROTETORES SOLARES
- Rolo motorizado com tela blackout branca.
CLIMATIZAÇÃO
- Efetuada através de piso radiante para aquecimento e refrigeração.
- Aquecimento de águas através de sistema de bomba de calor.
ELETRODOMÉSTICOS
- Cozinha totalmente equipada com eletrodomésticos marca SIEMENS - inclui forno, micro-ondas, frigorífico, arca, placa de indução, exaustor e máquina de lavar louça.
ILUMINAÇÃO
- Através de equipamentos LED.
(Todos os materiais e equipamentos podem ser substituídos no decorrer da obra por equivalentes).
’Quer comprar mas primeiro tem de vender? Eu posso ajudar’!
HB - Grupo Habinédita
Imóvel com Classe Energética: (*).
(*) Devido à recente alteração da legislação sobre certificação energética de edifícios (Decreto-Lei n.º 1182013, de 20 de Agosto) e ao elevado número de processos em curso, o certificado energético deste imóvel já foi solicitado, mas encontra-se em fase de apreciação e desenvolvimento pelas entidades competentes.
Comprar com o GRUPO HABINÉDITA é comprar com SEGURANÇA!
Com 28 anos de história, a nossa marca está presente em 3 mercados estratégicos, com lojas abertas ao público: Porto (2 lojas), Gondomar, São João da Madeira.
Ao escolher fazer negócio com o GRUPO HABINÉDITA, vais perceber que:
- Terá um agente devidamente formado, ativo e identificado com o produto;
- Terás uma empresa interessada em fazer o melhor negócio para todas as partes;
- Terá parceiros financeiros que encontrarão a melhor solução para a sua nova casa;
Com uma estrutura composta por pessoas ativas e devidamente formadas para as diversas funções, a equipa do GRUPO HABINÉDITA trata de todos os processos como se fossem o primeiro! Nada pode falhar nesta parceria e como tal todos os cuidados são poucos.
RELAÇÃO: esta parceria terá de ter uma base sólida CONFIANÇA. Vamos comunicar muito. Vamos entender o que procura. Vamos, certamente, perceber as suas expectativas. Vamos estar sempre consigo!
BUROCRACIA: esqueça! A equipa do GRUPO HABINÉDITA trata de tudo por si. Temos na equipa uma advogada e uma Diretora Processual, 100% disponíveis para tratar de toda a documentação. Todos os nossos processos são estudados ao pormenor para que a FELICIDADE máxima seja atingida com TRANQUILIDADE, no dia da escritura!
ESCRITURA: Seja proprietário ou compradoresqueça as preocupações de todo o processo. O SONHO está prestes a tornar-se em REALIDADE e tudo vai correr na PERFEIÇÃO!
’Encontramos a CHAVE dos teus SONHOS’!
Canidelo.
Moradia V3+1.
CONDOMÍNIO RESIDENCIAL CHIEIRAS.
Inserida num novo complexo habitacional em Canidelo, Vila Nova de Gaia, onde o equilíbrio entre a centralidade de morar numa grande cidade e o usufruto de amplos espaços verdes, caracterizam este empreendimento.
A moradia em banda faz parte de um condomínio privado, com piscina comum, garagens individuais, áreas verdes, amplos terraços, varandas e pátios ingleses.
No novo centro de Vila Nova de Gaia, mas agora, junto ao mar. Numa zona repleta de serviços e lazer, Canidelo está em constante mudança e crescimento para se tornar a zona mais valorizada de Gaia. Com uma costa toda galardoada de bandeira azul, as suas praias são referência em todo o país. A escassos metros da linha de mar, e apenas a 10min do centro da cidade de Vila Nova de Gaia, a localização privilegiada desta moradia é a ideal para fugir da confusão.
Pode contar com todos os serviços perto de casa, num raio de 5min. Desde supermercados, farmácias, restaurantes, centro de saúde, etc... Os acessos às principais vias de comunicação são fáceis e conta, ainda, com linhas de transporte público que fazem a ligação ao centro da cidade de Gaia e Porto.
A moradia, além de contar com áreas habitacionais privadas generosas, amplos terraços, pátios e varandas, conta ainda com uma garagem individual, com acesso direto à habitação. O acesso à garagem é feito através de uma entrada e corredor comum ao condomínio, na qual dá acesso às 4 garagens do mesmo.
A moradia distribui-se da seguinte forma:
CAVE
Garagem (62m2), Hall (4,9m2), Escritório (18m2), Lavandaria (10m2) e Pátio Inglês (8m2).
RÉS DO CHÃO
Entrada (23m2), Arrumo (2,5m2), Sala (39m2), Cozinha (14,5m2), WC de Serviço (2m2) e Terraço (43m2).
PISO 1
Master Suite (20m2), WC Master (7,2m2), 2 Suites (14,5m2 e 16,5m2), 2 WCs Suites (4m2 e 3,90m2) e as Varandas (2,5m2 + 14,5m2).
ALGUMAS CARACTERÍSTICAS E ACABAMENTOS
EXTERIORES
- Fachadas em sistema ETICS.
- Cobertura em camarinha de zinco.
- Guardas exteriores em vidro temperado.
- Caixilharia de alumínio com vidro duplo e corte térmico.
PAVIMENTOS
- Laminado flutuante nas zonas de circulação, salas e quartos.
- Material cerâmico nas zonas de cozinha e banhos.
- Material cerâmico espessurado nas zonas de varandas, terraços e pátios.
CARPINTARIAS
- Roupeiros com portas em MDF lacado e interiores em melamina.
- Apainelados nas paredes em MDF lacado.
- Mobiliário de cozinha com acabamento em termolaminado ou melamina .
- Mobiliário de WC em MDF hidrófugo lacado ou com acabamento em termolaminado.
EQUIPAMENTOS SANITÁRIOS
- Louças suspensas.
- Lavatórios de pousar.
- Base de duche.
- Resguardos fixos em vidro.
PROTETORES SOLARES
- Rolo motorizado com tela blackout branca.
CLIMATIZAÇÃO
- Efetuada através de piso radiante para aquecimento e refrigeração.
- Aquecimento de águas através de sistema de bomba de calor.
ELETRODOMÉSTICOS
- Cozinha totalmente equipada com eletrodomésticos marca SIEMENS - inclui forno, micro-ondas, frigorífico, arca, placa de indução, exaustor e máquina de lavar louça.
ILUMINAÇÃO
- Através de equipamentos LED.
(Todos os materiais e equipamentos podem ser substituídos no decorrer da obra por equivalentes).
’Quer comprar mas primeiro tem de vender? Eu posso ajudar’!
HB - Grupo Habinédita
Imóvel com Classe Energética: (*).
(*) Devido à recente alteração da legislação sobre certificação energética de edifícios (Decreto-Lei n.º 1182013, de 20 de Agosto) e ao elevado número de processos em curso, o certificado energético deste imóvel já foi solicitado, mas encontra-se em fase de apreciação e desenvolvimento pelas entidades competentes.
Comprar com o GRUPO HABINÉDITA é comprar com SEGURANÇA!
Com 28 anos de história, a nossa marca está presente em 3 mercados estratégicos, com lojas abertas ao público: Porto (2 lojas), Gondomar, São João da Madeira.
Ao escolher fazer negócio com o GRUPO HABINÉDITA, vais perceber que:
- Terá um agente devidamente formado, ativo e identificado com o produto;
- Terás uma empresa interessada em fazer o melhor negócio para todas as partes;
- Terá parceiros financeiros que encontrarão a melhor solução para a sua nova casa;
Com uma estrutura composta por pessoas ativas e devidamente formadas para as diversas funções, a equipa do GRUPO HABINÉDITA trata de todos os processos como se fossem o primeiro! Nada pode falhar nesta parceria e como tal todos os cuidados são poucos.
RELAÇÃO: esta parceria terá de ter uma base sólida CONFIANÇA. Vamos comunicar muito. Vamos entender o que procura. Vamos, certamente, perceber as suas expectativas. Vamos estar sempre consigo!
BUROCRACIA: esqueça! A equipa do GRUPO HABINÉDITA trata de tudo por si. Temos na equipa uma advogada e uma Diretora Processual, 100% disponíveis para tratar de toda a documentação. Todos os nossos processos são estudados ao pormenor para que a FELICIDADE máxima seja atingida com TRANQUILIDADE, no dia da escritura!
ESCRITURA: Seja proprietário ou compradoresqueça as preocupações de todo o processo. O SONHO está prestes a tornar-se em REALIDADE e tudo vai correr na PERFEIÇÃO!
’Encontramos a CHAVE dos teus SONHOS’!
Contact
Semi-Detached House 3 Bedrooms
Madalena, Vila Nova de Gaia, Distrito do Porto
New · 142m²
With Garage
buy
550.000 €
Madalena, Vila Nova de Gaia.
Moradia V3 Duplex.
Moradia Geminada inserida num condomínio Exclusivo com 23 habitações unifamiliares e bifamiliares de tipologias T1 a T4, distribuídas por 7 blocos.
O empreendimento dispõe de piscina, parque infantil, espaço de condomínio e aprazíveis jardins.
As suas localizações de excelência, a escassos metros da praia da Madalena e com fáceis acessos aos principais centros urbanos das cidades de Gaia e Porto, fazem deste condomínio o local ideal para se viver.
ACABAMENTOS:
COZINHA
Eletrodomésticos: Placa, Forno, Micro-ondas, Frigorífico Combinado, Máquina de Lavar Louça e Exaustor da marca BOSCH: termolaminado na cor a definir, tampos em quartzo compacto e zona entre móveis revestidas Kerlite da MAGRÉS.
CASAS DE BANHO
Louça Sanitária: peças da Rubicer modelo Glamic, Base de Duche de espessura reduzida com resguardo e Misturadoras da marca Ofa modelo Slim Cerâmicos: grés porcelânico Rubicer de dimensões grandes Mobiliário: suspenso com lavatório de pousar.
SALA / QUARTOS / ÁREA DE CIRCULAÇÃO
Pavimento: madeira flutuante carvalho da marca BALTERIO Carpintaria: madeiras lacadas a branco, com roupeiros embutidos nos quartos.
GARAGENS
Individuais Capacidade mínima para 2 viaturas Portão automático com comando à distância Porta Corta-fogo Pré-instalação de tomada elétrica para carregamento de veículos
ESPAÇOS COMUNS
Piscina com revestimento a pastilha cerâmica Parque Infantil Caminho de circulação pedonal no interior do condomínio de acesso a piscina, parque infantil e espaço do condómino, com iluminação em led Jardins com relva Casa de condomínio com sala de convívio, balneários e arrumos.
DIVERSOS
Caixilharia: alumínio com corte térmico da marca CORTIZO e estores elétricos Aquecimento: central com caldeira e radiadores da marca BAXIROCA, painel solar individual.
’Quer comprar mas primeiro tem de vender? Eu posso ajudar’!
HB - Grupo Habinédita
Imóvel com Classe Energética: (*).
(*) Devido à recente alteração da legislação sobre certificação energética de edifícios (Decreto-Lei n.º 1182013, de 20 de Agosto) e ao elevado número de processos em curso, o certificado energético deste imóvel já foi solicitado, mas encontra-se em fase de apreciação e desenvolvimento pelas entidades competentes.
Com 28 anos de história, a nossa marca está presente em 3 mercados estratégicos, com lojas abertas ao público: Porto (2 lojas), Gondomar e São João da Madeira.
Ao escolher fazer negócio com o GRUPO HABINÉDITA, vai perceber que:
- Terá um agente devidamente formado, ativo e identificado com o produto;
- Terá uma empresa interessada em fazer o melhor negócio para todas as partes;
- Terá parceiros financeiros que encontrarão a melhor solução para a sua nova casa;
Com uma estrutura composta por pessoas ativas e devidamente formadas para as diversas funções, a equipa do GRUPO HABINÉDITA trata de todos os processos como se fossem o primeiro! Nada pode falhar nesta parceria e como tal todos os cuidados são poucos.
RELAÇÃO: esta parceria terá de ter uma base sólida CONFIANÇA. Vamos comunicar muito. Vamos entender o que procura. Vamos, certamente, perceber as suas expectativas. Vamos estar sempre consigo!
BUROCRACIA: esqueça! A equipa do GRUPO HABINÉDITA trata de tudo por si. Temos na equipa uma advogada e uma Diretora Processual, 100% disponíveis para tratar de toda a documentação. Todos os nossos processos são estudados ao pormenor para que a FELICIDADE máxima seja atingida com TRANQUILIDADE, no dia da escritura!
ESCRITURA: Seja proprietário ou compradoresqueça as preocupações de todo o processo. O SONHO está prestes a tornar-se em REALIDADE e tudo vai correr na PERFEIÇÃO!
Moradia V3 Duplex.
Moradia Geminada inserida num condomínio Exclusivo com 23 habitações unifamiliares e bifamiliares de tipologias T1 a T4, distribuídas por 7 blocos.
O empreendimento dispõe de piscina, parque infantil, espaço de condomínio e aprazíveis jardins.
As suas localizações de excelência, a escassos metros da praia da Madalena e com fáceis acessos aos principais centros urbanos das cidades de Gaia e Porto, fazem deste condomínio o local ideal para se viver.
ACABAMENTOS:
COZINHA
Eletrodomésticos: Placa, Forno, Micro-ondas, Frigorífico Combinado, Máquina de Lavar Louça e Exaustor da marca BOSCH: termolaminado na cor a definir, tampos em quartzo compacto e zona entre móveis revestidas Kerlite da MAGRÉS.
CASAS DE BANHO
Louça Sanitária: peças da Rubicer modelo Glamic, Base de Duche de espessura reduzida com resguardo e Misturadoras da marca Ofa modelo Slim Cerâmicos: grés porcelânico Rubicer de dimensões grandes Mobiliário: suspenso com lavatório de pousar.
SALA / QUARTOS / ÁREA DE CIRCULAÇÃO
Pavimento: madeira flutuante carvalho da marca BALTERIO Carpintaria: madeiras lacadas a branco, com roupeiros embutidos nos quartos.
GARAGENS
Individuais Capacidade mínima para 2 viaturas Portão automático com comando à distância Porta Corta-fogo Pré-instalação de tomada elétrica para carregamento de veículos
ESPAÇOS COMUNS
Piscina com revestimento a pastilha cerâmica Parque Infantil Caminho de circulação pedonal no interior do condomínio de acesso a piscina, parque infantil e espaço do condómino, com iluminação em led Jardins com relva Casa de condomínio com sala de convívio, balneários e arrumos.
DIVERSOS
Caixilharia: alumínio com corte térmico da marca CORTIZO e estores elétricos Aquecimento: central com caldeira e radiadores da marca BAXIROCA, painel solar individual.
’Quer comprar mas primeiro tem de vender? Eu posso ajudar’!
HB - Grupo Habinédita
Imóvel com Classe Energética: (*).
(*) Devido à recente alteração da legislação sobre certificação energética de edifícios (Decreto-Lei n.º 1182013, de 20 de Agosto) e ao elevado número de processos em curso, o certificado energético deste imóvel já foi solicitado, mas encontra-se em fase de apreciação e desenvolvimento pelas entidades competentes.
Com 28 anos de história, a nossa marca está presente em 3 mercados estratégicos, com lojas abertas ao público: Porto (2 lojas), Gondomar e São João da Madeira.
Ao escolher fazer negócio com o GRUPO HABINÉDITA, vai perceber que:
- Terá um agente devidamente formado, ativo e identificado com o produto;
- Terá uma empresa interessada em fazer o melhor negócio para todas as partes;
- Terá parceiros financeiros que encontrarão a melhor solução para a sua nova casa;
Com uma estrutura composta por pessoas ativas e devidamente formadas para as diversas funções, a equipa do GRUPO HABINÉDITA trata de todos os processos como se fossem o primeiro! Nada pode falhar nesta parceria e como tal todos os cuidados são poucos.
RELAÇÃO: esta parceria terá de ter uma base sólida CONFIANÇA. Vamos comunicar muito. Vamos entender o que procura. Vamos, certamente, perceber as suas expectativas. Vamos estar sempre consigo!
BUROCRACIA: esqueça! A equipa do GRUPO HABINÉDITA trata de tudo por si. Temos na equipa uma advogada e uma Diretora Processual, 100% disponíveis para tratar de toda a documentação. Todos os nossos processos são estudados ao pormenor para que a FELICIDADE máxima seja atingida com TRANQUILIDADE, no dia da escritura!
ESCRITURA: Seja proprietário ou compradoresqueça as preocupações de todo o processo. O SONHO está prestes a tornar-se em REALIDADE e tudo vai correr na PERFEIÇÃO!
Contact
See more Properties for Sale, Houses in Vila Nova de Gaia
Bedrooms
Zones
Can’t find the property you’re looking for?
