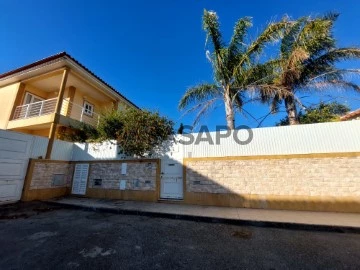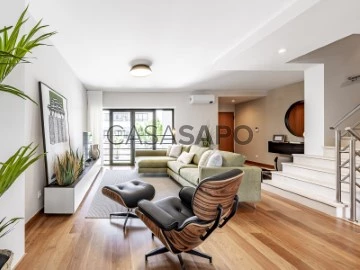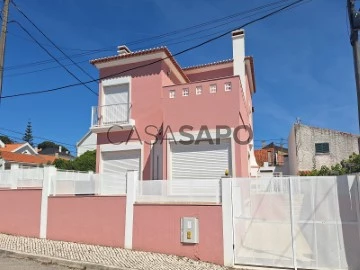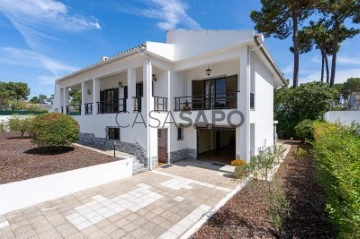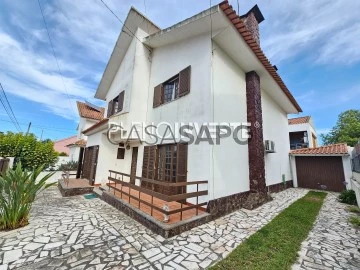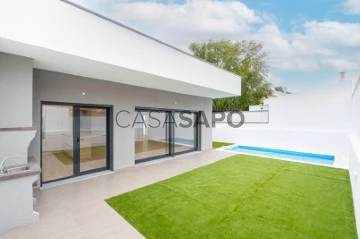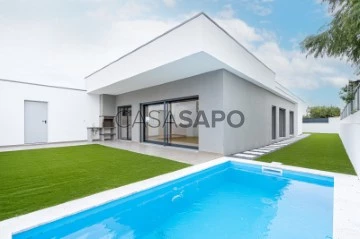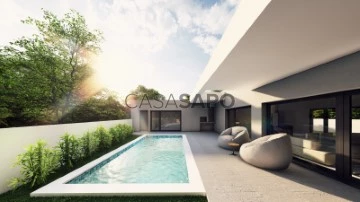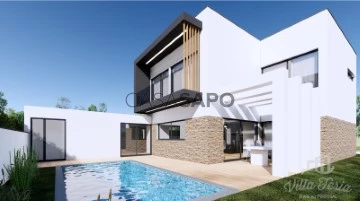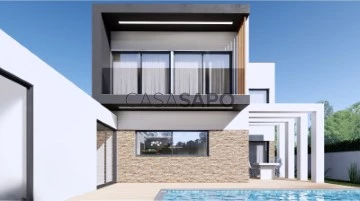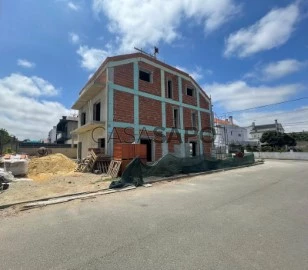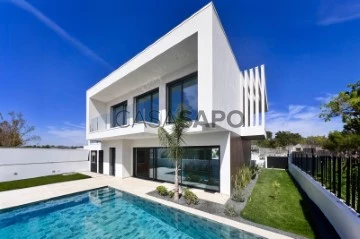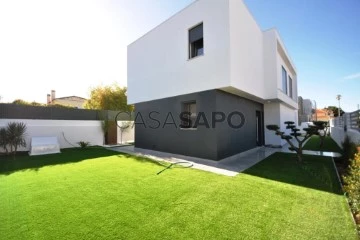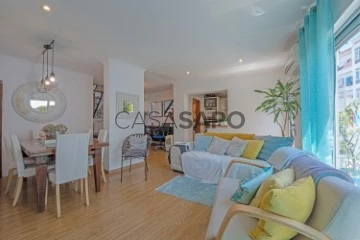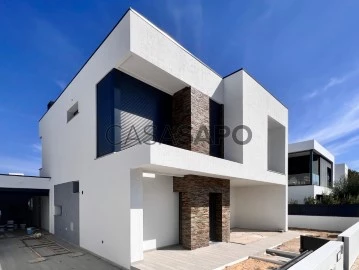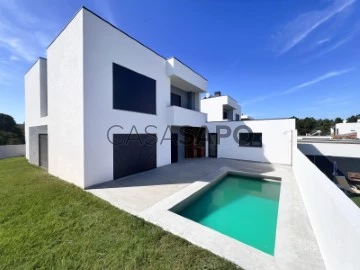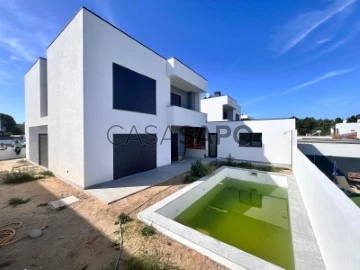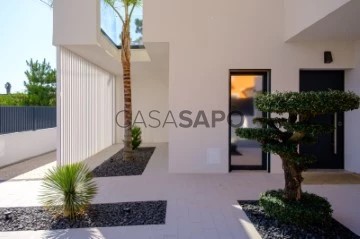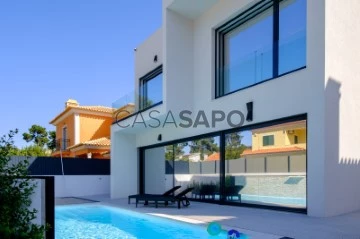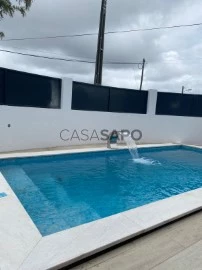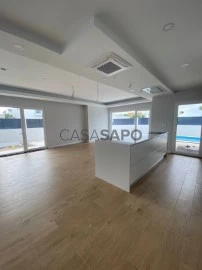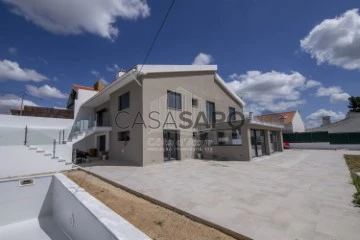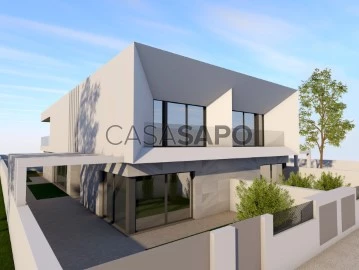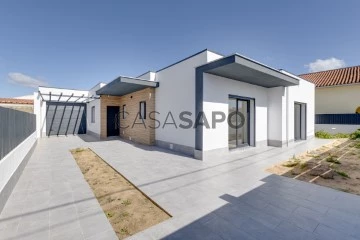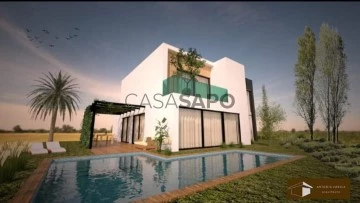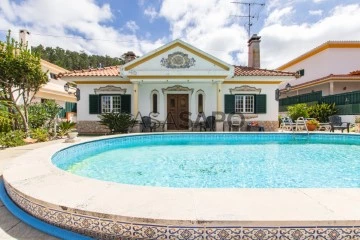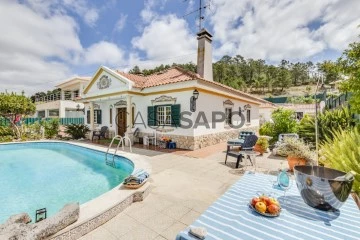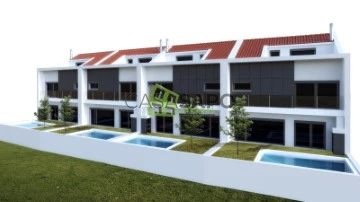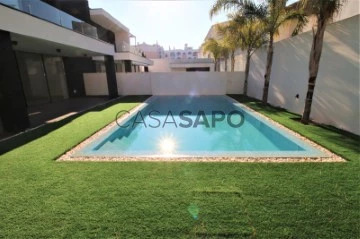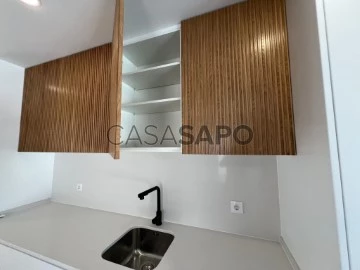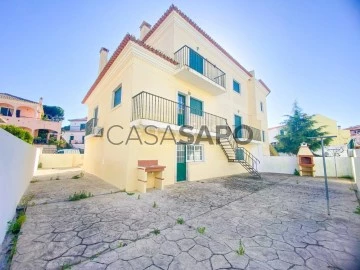Houses
4
Price
More filters
1,215 Properties for Sale, Houses 4 Bedrooms in Distrito de Setúbal, near School
Order by
Relevance
Detached House 4 Bedrooms
Zambujal, Sesimbra (Castelo), Distrito de Setúbal
Used · 208m²
With Garage
buy
423.500 €
Descubra o lar dos seus sonhos nesta magnífica moradia isolada T4 em Sesimbra, inserida num generoso terreno de 605m². Esta Moradia oferece um enorme potencial para se tornar o lar ideal, necessitando apenas de alguns melhoramentos na zona exterior, para alcançar o seu máximo esplendor.
Área Útil: 208m2
Área Bruta: 224m2
Área do Terreno: 605m2
Ano de Construção: 2012
Características Principais:
Ampla Área de Estar: Desfrute de uma sala espaçosa e bem iluminada, com lareira, acesso direto ao exterior, criando um ambiente acolhedor e perfeito para momentos em família.
Cozinha Moderna e Funcional: A cozinha oferece todo o espaço necessário sendo prática e funcional, com acabamentos de qualidade.
Quartos Confortáveis: Com quatro (4) quartos bem distribuídos, (1) um deles Suite, com áreas amplas e bem iluminados.
Piscina Privada: Apesar de necessitar de uma limpeza no geral, contamos com uma fantástica piscina enorme, que convida a momentos de lazer ao ar livre.
Espaço Exterior Generoso: Com um terreno de 605m², o espaço exterior oferece múltiplas possibilidades para a criação de jardins, áreas de lazer e conta ainda com um espaço de churrasco.
Localização Privilegiada:
Situada no Zambujal, em Sesimbra, esta moradia proporciona a serenidade da vida fora dos grandes centros urbanos, sem abdicar da proximidade a todos os serviços essenciais, escolas, comércio local e das praias paradisíacas da região. É a escolha perfeita para quem valoriza a qualidade de vida e o contacto com a natureza.
Venha Conhecer o Seu Novo Lar!
Não perca esta oportunidade única de adquirir uma moradia com todas as comodidades para a sua família. Marque já a sua visita e venha sentir o que é viver num verdadeiro paraíso em Sesimbra!
Área Útil: 208m2
Área Bruta: 224m2
Área do Terreno: 605m2
Ano de Construção: 2012
Características Principais:
Ampla Área de Estar: Desfrute de uma sala espaçosa e bem iluminada, com lareira, acesso direto ao exterior, criando um ambiente acolhedor e perfeito para momentos em família.
Cozinha Moderna e Funcional: A cozinha oferece todo o espaço necessário sendo prática e funcional, com acabamentos de qualidade.
Quartos Confortáveis: Com quatro (4) quartos bem distribuídos, (1) um deles Suite, com áreas amplas e bem iluminados.
Piscina Privada: Apesar de necessitar de uma limpeza no geral, contamos com uma fantástica piscina enorme, que convida a momentos de lazer ao ar livre.
Espaço Exterior Generoso: Com um terreno de 605m², o espaço exterior oferece múltiplas possibilidades para a criação de jardins, áreas de lazer e conta ainda com um espaço de churrasco.
Localização Privilegiada:
Situada no Zambujal, em Sesimbra, esta moradia proporciona a serenidade da vida fora dos grandes centros urbanos, sem abdicar da proximidade a todos os serviços essenciais, escolas, comércio local e das praias paradisíacas da região. É a escolha perfeita para quem valoriza a qualidade de vida e o contacto com a natureza.
Venha Conhecer o Seu Novo Lar!
Não perca esta oportunidade única de adquirir uma moradia com todas as comodidades para a sua família. Marque já a sua visita e venha sentir o que é viver num verdadeiro paraíso em Sesimbra!
Contact
Luxury 4 bedroom villa with ROOFTOP, garden and barbecue, in Alcochete.
House 4 Bedrooms
Alcochete, Distrito de Setúbal
Remodelled · 202m²
With Garage
buy
725.000 €
Luxury 4 bedroom villa with ROOFTOP, garden and barbecue, in Alcochete
This luxurious villa consists of 4 floors and has excellent finishes, it is located in a very quiet area of Alcochete, but very close to all amenities.
The villa consists of 4 floors:
Floor - 1
- Garage with multipurpose space
- Multipurpose Space
- Fully equipped laundry.
Floor 0
- Modern and fully equipped kitchen;
- Large living room with integration with the kitchen and the outdoor area.
- Outdoor garden with barbecue and jacuzzi (optional);
- Social bathroom;
- Access stairs to floor 1
Floor 1
- 2 suites with private bathrooms and one with balcony;
- 2 bedrooms with a bathroom and one with a balcony.
- Guest room access
- Stairs to access the Rooftop
Floor 2
- Magnificent Rooftop served by two terraces with a magnificent panoramic view.
The house has details that make the difference:
-Air conditioning;
- Central vacuum;
- Heat pump;
- CCTV system;
- Electric blinds;
- Piped gas;
- Deck terraces;
- Pre-installation of photovoltaic panels;
- Pre-installation of Wallbox, for charging electric vehicles;
- Jacuzzi (optional);
- As well as a stunning garden.
Prime Location:
- Located in a quiet area, close to the centre of Alcochete.
- Just minutes from Freeport, schools, grocery stores, restaurants, and essential services.
- Easy access to the motorway that connects the Vasco da Gama Bridge, Setúbal and Algarve.
- Ideal for those looking for a balance between tranquillity and comfort.
Don’t miss this unique opportunity to acquire a quality property in an excellent location!
We are available to help you obtain your Mortgage, we are Tied Credit Intermediaries, registered with the Bank of Portugal under number 0002867.
We provide a follow-up service before and after your bookkeeping.
This luxurious villa consists of 4 floors and has excellent finishes, it is located in a very quiet area of Alcochete, but very close to all amenities.
The villa consists of 4 floors:
Floor - 1
- Garage with multipurpose space
- Multipurpose Space
- Fully equipped laundry.
Floor 0
- Modern and fully equipped kitchen;
- Large living room with integration with the kitchen and the outdoor area.
- Outdoor garden with barbecue and jacuzzi (optional);
- Social bathroom;
- Access stairs to floor 1
Floor 1
- 2 suites with private bathrooms and one with balcony;
- 2 bedrooms with a bathroom and one with a balcony.
- Guest room access
- Stairs to access the Rooftop
Floor 2
- Magnificent Rooftop served by two terraces with a magnificent panoramic view.
The house has details that make the difference:
-Air conditioning;
- Central vacuum;
- Heat pump;
- CCTV system;
- Electric blinds;
- Piped gas;
- Deck terraces;
- Pre-installation of photovoltaic panels;
- Pre-installation of Wallbox, for charging electric vehicles;
- Jacuzzi (optional);
- As well as a stunning garden.
Prime Location:
- Located in a quiet area, close to the centre of Alcochete.
- Just minutes from Freeport, schools, grocery stores, restaurants, and essential services.
- Easy access to the motorway that connects the Vasco da Gama Bridge, Setúbal and Algarve.
- Ideal for those looking for a balance between tranquillity and comfort.
Don’t miss this unique opportunity to acquire a quality property in an excellent location!
We are available to help you obtain your Mortgage, we are Tied Credit Intermediaries, registered with the Bank of Portugal under number 0002867.
We provide a follow-up service before and after your bookkeeping.
Contact
Unique opportunity for those looking for a 4 bedroom villa in Charneca da Caparica!
House 4 Bedrooms +2
Charneca de Caparica e Sobreda, Almada, Distrito de Setúbal
Refurbished · 160m²
buy
520.000 €
4 storey villa near the beach in Charneca da Caparica.
Unique opportunity for those looking for a dream life by the beach!
This 4-storey villa, located in Charneca da Caparica, just a few minutes from the beaches of Costa da Caparica, offers everything you need to enjoy a peaceful and relaxing lifestyle. With easy and quick access to the 25th of April Bridge and Lisbon, this is the ideal home for those looking for the tranquillity of the beach without giving up the proximity to the city.
The villa has:
- 3 spacious suites, all with built-in wardrobes, to ensure your comfort and privacy;
- Large and bright dining room and living room, perfect for gathering family and friends;
- Inviting terrace, ideal for relaxing outdoors and enjoying the view of the countryside;
- Large attic, with the potential to create a leisure space or an extra bedroom;
- Large basement, perfect for organising parties and special events for friends and family;
- Window frames with double glazing, electric and thermal shutters, to ensure your comfort all year round;
- Good sun exposure, to make the most of natural light;
- Barbecue area, ideal for preparing outdoor meals with friends and family;
- Large outdoor space, with the potential to create a garden or place a swimming pool.
Land with 334 m2 and total construction area of 254.48 m2.
This villa is perfect for families looking for a spacious and comfortable home close to the beach. Couples who want a quiet and relaxing life.
Don’t miss this unique opportunity to acquire your dream home!
We are available to help you obtain your Mortgage, we are Linked Credit Intermediaries, registered with Banco de Portugal under number 0002867.
We provide a follow-up service before and after your deed.
Book your visit now!
Unique opportunity for those looking for a dream life by the beach!
This 4-storey villa, located in Charneca da Caparica, just a few minutes from the beaches of Costa da Caparica, offers everything you need to enjoy a peaceful and relaxing lifestyle. With easy and quick access to the 25th of April Bridge and Lisbon, this is the ideal home for those looking for the tranquillity of the beach without giving up the proximity to the city.
The villa has:
- 3 spacious suites, all with built-in wardrobes, to ensure your comfort and privacy;
- Large and bright dining room and living room, perfect for gathering family and friends;
- Inviting terrace, ideal for relaxing outdoors and enjoying the view of the countryside;
- Large attic, with the potential to create a leisure space or an extra bedroom;
- Large basement, perfect for organising parties and special events for friends and family;
- Window frames with double glazing, electric and thermal shutters, to ensure your comfort all year round;
- Good sun exposure, to make the most of natural light;
- Barbecue area, ideal for preparing outdoor meals with friends and family;
- Large outdoor space, with the potential to create a garden or place a swimming pool.
Land with 334 m2 and total construction area of 254.48 m2.
This villa is perfect for families looking for a spacious and comfortable home close to the beach. Couples who want a quiet and relaxing life.
Don’t miss this unique opportunity to acquire your dream home!
We are available to help you obtain your Mortgage, we are Linked Credit Intermediaries, registered with Banco de Portugal under number 0002867.
We provide a follow-up service before and after your deed.
Book your visit now!
Contact
HOUSE 4 BEDROOMS AROEIRA PLOT 490m2
House 4 Bedrooms Duplex
Aroeira, Charneca de Caparica e Sobreda, Almada, Distrito de Setúbal
Used · 170m²
With Garage
buy
640.000 €
ARE YOU LOOKING FOR A VILLA 490m2 plot with 265m2 gross area?
EXCELLENT SUN EXPOSURE TO THE WEST
Potential to make a pool with small adaptations will be a modern house in an incredible and quiet place.
Come and see this villa!
It is true that it needs some renovations but it has potential and lot size like no other for this amount.
2-storey villa with garage and patio and side and rear garden
Floor 1: Entrance hall, corridor access to:
Living room 42m2 with fireplace and terrace 100m2
Suite 18m2 bathroom suite 6m2 with shower base
Bathroom support rooms 10m2 with window
Bedroom 2: 15m2 with 3 wardrobe doors
Bedroom 3: 18m2 with access to terrace without wardrobe
Bedroom 4: 13m2 with 2 wardrobe doors
Fully equipped kitchen 18m2
Tank with 300l solar panel with water heater support if necessary
Floor 0: garage for one and a half cars (motorcycles and other types of storage)
On this floor there is also a huge pantry and a living room in Open space with a 60m2 partially equipped kitchen
IMI: 600€ per year
The villa is just a few minutes by bike from Herdade da Aroeira and Fonte da Telha beach. The centre of Charneca Caparica is just a few minutes away by car.
Come and live in the best area of the south bank. Contact us and schedule your visit now
EXCELLENT SUN EXPOSURE TO THE WEST
Potential to make a pool with small adaptations will be a modern house in an incredible and quiet place.
Come and see this villa!
It is true that it needs some renovations but it has potential and lot size like no other for this amount.
2-storey villa with garage and patio and side and rear garden
Floor 1: Entrance hall, corridor access to:
Living room 42m2 with fireplace and terrace 100m2
Suite 18m2 bathroom suite 6m2 with shower base
Bathroom support rooms 10m2 with window
Bedroom 2: 15m2 with 3 wardrobe doors
Bedroom 3: 18m2 with access to terrace without wardrobe
Bedroom 4: 13m2 with 2 wardrobe doors
Fully equipped kitchen 18m2
Tank with 300l solar panel with water heater support if necessary
Floor 0: garage for one and a half cars (motorcycles and other types of storage)
On this floor there is also a huge pantry and a living room in Open space with a 60m2 partially equipped kitchen
IMI: 600€ per year
The villa is just a few minutes by bike from Herdade da Aroeira and Fonte da Telha beach. The centre of Charneca Caparica is just a few minutes away by car.
Come and live in the best area of the south bank. Contact us and schedule your visit now
Contact
Detached House 4 Bedrooms
Foros da Amora , Seixal, Distrito de Setúbal
Used · 160m²
With Garage
buy
380.000 €
Detached house with 5 rooms in Foros da Amora.
Located on a plot of 308m2, this villa is located in a privileged area of Foros da Amora, located in Quinta do Fanqueiro, a quiet and quiet area and exclusive of villas.
On the ground floor the villa consists of 1 bedroom of approximately 16 m2, living room with fireplace and air conditioning, spacious kitchen with pantry of 4m2 with window.
Bathroom of 8 m2 refurbished and also storage area and large hall.
On the 1st floor there are 3 spacious bedrooms with respectively 18.58 m2, 18.38 m2, 16.07 m2, Hall with heating stove, bathroom with window, approximately 7 m2.
Finally, we have an attic divided into 3 equal spaces that can be used as storage or as bedrooms.
The Garage has approximately 26 m2 and high ceilings that give direct access to the outdoor area of the house.
Certainly this is a very spacious Family Villa built in the late 80’s, in a privileged area with access to the A33, 10 minutes from the beaches, 5 minutes from the Fertagus train station, area with schools, supermarkets and services.
If you are looking for a well-located villa this is your home, book a visit now
’The information provided, even if precise, does not dispense with its confirmation nor can it be considered binding.’
LOCATION: Foros de Amora
PROPERTY MANAGER:
Paula Alexandre
Located on a plot of 308m2, this villa is located in a privileged area of Foros da Amora, located in Quinta do Fanqueiro, a quiet and quiet area and exclusive of villas.
On the ground floor the villa consists of 1 bedroom of approximately 16 m2, living room with fireplace and air conditioning, spacious kitchen with pantry of 4m2 with window.
Bathroom of 8 m2 refurbished and also storage area and large hall.
On the 1st floor there are 3 spacious bedrooms with respectively 18.58 m2, 18.38 m2, 16.07 m2, Hall with heating stove, bathroom with window, approximately 7 m2.
Finally, we have an attic divided into 3 equal spaces that can be used as storage or as bedrooms.
The Garage has approximately 26 m2 and high ceilings that give direct access to the outdoor area of the house.
Certainly this is a very spacious Family Villa built in the late 80’s, in a privileged area with access to the A33, 10 minutes from the beaches, 5 minutes from the Fertagus train station, area with schools, supermarkets and services.
If you are looking for a well-located villa this is your home, book a visit now
’The information provided, even if precise, does not dispense with its confirmation nor can it be considered binding.’
LOCATION: Foros de Amora
PROPERTY MANAGER:
Paula Alexandre
Contact
4 BEDROOM VILLA IN THE CENTRE OF FERNÃO FERRO WITH SWIMMING POOL
House 4 Bedrooms
Fernão Ferro, Seixal, Distrito de Setúbal
Remodelled · 187m²
With Swimming Pool
buy
630.000 €
4 BEDROOM VILLA IN THE CENTRE OF FERNÃO FERRO WITH SWIMMING POOL
Inserted in a plot of 520m2, this Single Storey House with superior quality finishes, consists of the following areas:
Living room in open space with kitchen 67m2
Entrance Hall 7m2
WC 6.98m2
1 Suite (17.55m2) with Closet (6.98m2) and WC (4.27m2)
3 Bedrooms 13.8m2 with Wardrobe
WC 6.98m2
Storage Area 24.48m2
Living room with access to the Garden and facing the Pool, Fully equipped kitchen, Air Conditioning, Solar Panels and Automatic Gate to access the Villa.
A few minutes from Lisbon or the beaches of Costa da Caparica, this villa is located close to Public Transport, all kinds of Commerce and Services.
Come and see.
For more information, please contact our Store or send a Contact Request.
Inserted in a plot of 520m2, this Single Storey House with superior quality finishes, consists of the following areas:
Living room in open space with kitchen 67m2
Entrance Hall 7m2
WC 6.98m2
1 Suite (17.55m2) with Closet (6.98m2) and WC (4.27m2)
3 Bedrooms 13.8m2 with Wardrobe
WC 6.98m2
Storage Area 24.48m2
Living room with access to the Garden and facing the Pool, Fully equipped kitchen, Air Conditioning, Solar Panels and Automatic Gate to access the Villa.
A few minutes from Lisbon or the beaches of Costa da Caparica, this villa is located close to Public Transport, all kinds of Commerce and Services.
Come and see.
For more information, please contact our Store or send a Contact Request.
Contact
4 BEDROOM VILLA IN THE CENTRE OF FERNÃO FERRO WITH SWIMMING POOL
House 4 Bedrooms
Fernão Ferro, Seixal, Distrito de Setúbal
New · 187m²
With Swimming Pool
buy
630.000 €
4 BEDROOM VILLA IN THE CENTRE OF FERNÃO FERRO WITH SWIMMING POOL
Inserted in a plot of 520m2, this Single Storey House with superior quality finishes, consists of the following areas:
Living room in open space with kitchen 67m2
Entrance Hall 7m2
WC 6.98m2
1 Suite (17.55m2) with Closet (6.98m2) and WC (4.27m2)
3 Bedrooms 13.8m2 with Wardrobe
WC 6.98m2
Storage Area 24.48m2
Living room with access to the Garden and facing the Pool, Fully equipped kitchen, Air Conditioning, Solar Panels and Automatic Gate to access the Villa.
A few minutes from Lisbon or the beaches of Costa da Caparica, this villa is located close to Public Transport, all kinds of Commerce and Services.
Come and see.
For more information, please contact our Store or send a Contact Request.
Inserted in a plot of 520m2, this Single Storey House with superior quality finishes, consists of the following areas:
Living room in open space with kitchen 67m2
Entrance Hall 7m2
WC 6.98m2
1 Suite (17.55m2) with Closet (6.98m2) and WC (4.27m2)
3 Bedrooms 13.8m2 with Wardrobe
WC 6.98m2
Storage Area 24.48m2
Living room with access to the Garden and facing the Pool, Fully equipped kitchen, Air Conditioning, Solar Panels and Automatic Gate to access the Villa.
A few minutes from Lisbon or the beaches of Costa da Caparica, this villa is located close to Public Transport, all kinds of Commerce and Services.
Come and see.
For more information, please contact our Store or send a Contact Request.
Contact
4 BEDROOM VILLA IN AROEIRA
Detached House 4 Bedrooms Duplex
Aroeira, Charneca de Caparica e Sobreda, Almada, Distrito de Setúbal
New · 150m²
With Garage
buy
650.000 €
4 BEDROOM VILLA AROEIRA
If you are looking for a villa in Aroeira on a plot of 315m2 with 154m2 brand new and 4 bedrooms, look no further - you will be delighted
2-storey villa with 207m2 of outdoor area
FLOOR 0:
Kitchen and living room in open space with 49m2 exit to the pool and outdoor dining pergola of 24m2
On this floor there is also an Office/Bedroom with 10m2
4.7m2 full support WC
Garage for 1 car
FLOOR 1:
SUITE 20m2
ROOM 13m2
ROOM 13m2
4m2 full bathroom to support the two bedrooms
House in the final stages of construction and that will have excellent finishes.
What are you waiting for to schedule a visit?
Schedule with one of our consultants now
If you are looking for a villa in Aroeira on a plot of 315m2 with 154m2 brand new and 4 bedrooms, look no further - you will be delighted
2-storey villa with 207m2 of outdoor area
FLOOR 0:
Kitchen and living room in open space with 49m2 exit to the pool and outdoor dining pergola of 24m2
On this floor there is also an Office/Bedroom with 10m2
4.7m2 full support WC
Garage for 1 car
FLOOR 1:
SUITE 20m2
ROOM 13m2
ROOM 13m2
4m2 full bathroom to support the two bedrooms
House in the final stages of construction and that will have excellent finishes.
What are you waiting for to schedule a visit?
Schedule with one of our consultants now
Contact
House 4 Bedrooms Triplex
Fernão Ferro, Seixal, Distrito de Setúbal
Under construction · 127m²
buy
350.000 €
We present this triplex semi-detached house, still under construction, located in Quinta das Laranjeiras in Fernão Ferro, inserted in an area of villas and has a modern design.
The deadline for completion is in the first quarter of next year (2025).
The villa consists of 3 floors and will have a pergola in the outdoor area.
On floor 0 we have a living room and a kitchen that will be equipped with a hob, oven and extractor fan, with an area of 50m2.
A full bathroom.
On the 1st floor, we have a Hall that leads to the two suites, a main one with a closet and with 20m2 and balcony, on the other side we have another suite also with a balcony.
On the 2nd floor, we can find a bedroom with a magnificent and completely unobstructed view, a full bathroom and a bedroom/office.
Outdoor space with 70m2.
Features:
- Solar panels;
- Double glazing;
- Electric blinds.
Easy access to public transport: Fertagus (Fogueteiro and Coina stations) and TST/Carris Metropolitana.
Close to the A2, A33 and N10.
Close to the beaches of Meco, Sesimbra, Fonte da Telha and Costa da Caparica.
Nearby shopping areas: Fernão Ferro Market, Rio Sul Shopping, Retail Park, supermarkets.
Close to services such as banks, pharmacies, health centre and public and private schools.
The deadline for completion is in the first quarter of next year (2025).
The villa consists of 3 floors and will have a pergola in the outdoor area.
On floor 0 we have a living room and a kitchen that will be equipped with a hob, oven and extractor fan, with an area of 50m2.
A full bathroom.
On the 1st floor, we have a Hall that leads to the two suites, a main one with a closet and with 20m2 and balcony, on the other side we have another suite also with a balcony.
On the 2nd floor, we can find a bedroom with a magnificent and completely unobstructed view, a full bathroom and a bedroom/office.
Outdoor space with 70m2.
Features:
- Solar panels;
- Double glazing;
- Electric blinds.
Easy access to public transport: Fertagus (Fogueteiro and Coina stations) and TST/Carris Metropolitana.
Close to the A2, A33 and N10.
Close to the beaches of Meco, Sesimbra, Fonte da Telha and Costa da Caparica.
Nearby shopping areas: Fernão Ferro Market, Rio Sul Shopping, Retail Park, supermarkets.
Close to services such as banks, pharmacies, health centre and public and private schools.
Contact
4 BEDROOM VILLA IN AROEIRA
House 4 Bedrooms Duplex
Aroeira, Charneca de Caparica e Sobreda, Almada, Distrito de Setúbal
New · 150m²
With Garage
buy
750.000 €
4 BEDROOM VILLA WITH POOL, GARAGE IN AROEIRA
Detached house T4, set in a plot of 304m2, with high quality finishes and contemporary architecture consisting of 2 floors with the following divisions:
RC FLOORING:
Living room 34m2
Kitchen 12m2
Hall with 8m2, with wardrobe
1 Bedroom 12m2
1 Interior bedroom 6m2 - Laundry
Social bathroom with window 3m2
FLOOR 1:
Access hall to the bedrooms 6m2
1 Suite 17m2, with closet 7m2 and full bathroom 5m2 with window
- 2 Suites with 16m2, with wardrobe and full bathroom 3m2 with window;
EXTERIOR:
Garage with 18m2.
Swimming pool
Garden
Fully equipped kitchen with oven, hob, extractor fan, fridge freezer, microwave, dishwasher, washing machine, and dryer.
The villa has air conditioning, alarm, central vacuum, video intercom, armoured door, double glazing, electric shutters, solar panels, and barbecue.
In an excellent location of Aroeira, with excellent road access, 15 minutes from Lisbon and 1 km from the beaches, close to all kinds of Commerce, Schools, and Public Transport.
Come and see it!
For more information, please contact our Store or send a Contact Request.
Detached house T4, set in a plot of 304m2, with high quality finishes and contemporary architecture consisting of 2 floors with the following divisions:
RC FLOORING:
Living room 34m2
Kitchen 12m2
Hall with 8m2, with wardrobe
1 Bedroom 12m2
1 Interior bedroom 6m2 - Laundry
Social bathroom with window 3m2
FLOOR 1:
Access hall to the bedrooms 6m2
1 Suite 17m2, with closet 7m2 and full bathroom 5m2 with window
- 2 Suites with 16m2, with wardrobe and full bathroom 3m2 with window;
EXTERIOR:
Garage with 18m2.
Swimming pool
Garden
Fully equipped kitchen with oven, hob, extractor fan, fridge freezer, microwave, dishwasher, washing machine, and dryer.
The villa has air conditioning, alarm, central vacuum, video intercom, armoured door, double glazing, electric shutters, solar panels, and barbecue.
In an excellent location of Aroeira, with excellent road access, 15 minutes from Lisbon and 1 km from the beaches, close to all kinds of Commerce, Schools, and Public Transport.
Come and see it!
For more information, please contact our Store or send a Contact Request.
Contact
House 4 Bedrooms Duplex
Azeitão (São Lourenço e São Simão), Setúbal, Distrito de Setúbal
Used · 195m²
With Garage
buy
639.000 €
Moradia fantástica de 5 divisões assoalhadas virada a sul, de design contemporâneo localizada em urbanização tranquila de moradias de traço moderno.
Jardim:
- Piscina com cobertura, de água salgada aquecida por bomba de calor
- Relva sintética com 5 cm sem necessidade de manutenção
- Pérgula fechada com lâminas de acionamento eléctrico, com várias posições
Sala com 65m2:
- Lareira eléctrica com vários cenários
- Estores elétricos
- Iluminação led em todas as sancas
- Muita luz natural
Cozinha:
-Eletrodomésticos Bosh
-Extrator encastrado no teto
-Bancada e ilha em Silestone
- Armários termo lacados
- Piso em mosaico 1m/1m
Suite no piso 0:
- Roupeiros embutidos
- Piso em mosaico 1m/1m
- WC com móveis em Silestone, torneiras Porcelanosa e cabine duche desenhada por medida
- Piso em mosaico 1m/1m
Suite no piso 1:
- Closet
- Piso em mosaico 1m/1m
- Varanda
- WC com móveis em pedra
- Lavatório e torneiras em Porcelanosa e cabine com duche duplo
- Janela a toda a largura
Quarto 1 no piso 1:
- Roupeiros embutidos ao longo de toda a parede
- Piso em mosaico 1m/1m
- Varanda
- Teto falso com leds embutidos
Quarto 2 no piso 1:
- Roupeiro
- Piso em mosaico 1m/1m
- Varanda
- Teto falso com leds embutidos
WC de apoio aos quartos piso 1:
- Lavatório e torneiras em Porcelanosa
- Piso em mosaico 1m/1m
Garagem fechada com portão automático e acesso direto à cozinha
Equipamentos:
- Ar condicionando Mitsubishi em todas as divisões
-Bomba de calor para piscina
-Bomba de calor para águas sanitárias com ligação aos 2 painéis solares com termo acumulador
Casa revestida a capoto, vidros Gardian Sun térmicos, janelas oscilo paralelas e oscilo batentes
Mosaicos gama superior.
Moradia terminada em 2022, classe energética A+
Jardim:
- Piscina com cobertura, de água salgada aquecida por bomba de calor
- Relva sintética com 5 cm sem necessidade de manutenção
- Pérgula fechada com lâminas de acionamento eléctrico, com várias posições
Sala com 65m2:
- Lareira eléctrica com vários cenários
- Estores elétricos
- Iluminação led em todas as sancas
- Muita luz natural
Cozinha:
-Eletrodomésticos Bosh
-Extrator encastrado no teto
-Bancada e ilha em Silestone
- Armários termo lacados
- Piso em mosaico 1m/1m
Suite no piso 0:
- Roupeiros embutidos
- Piso em mosaico 1m/1m
- WC com móveis em Silestone, torneiras Porcelanosa e cabine duche desenhada por medida
- Piso em mosaico 1m/1m
Suite no piso 1:
- Closet
- Piso em mosaico 1m/1m
- Varanda
- WC com móveis em pedra
- Lavatório e torneiras em Porcelanosa e cabine com duche duplo
- Janela a toda a largura
Quarto 1 no piso 1:
- Roupeiros embutidos ao longo de toda a parede
- Piso em mosaico 1m/1m
- Varanda
- Teto falso com leds embutidos
Quarto 2 no piso 1:
- Roupeiro
- Piso em mosaico 1m/1m
- Varanda
- Teto falso com leds embutidos
WC de apoio aos quartos piso 1:
- Lavatório e torneiras em Porcelanosa
- Piso em mosaico 1m/1m
Garagem fechada com portão automático e acesso direto à cozinha
Equipamentos:
- Ar condicionando Mitsubishi em todas as divisões
-Bomba de calor para piscina
-Bomba de calor para águas sanitárias com ligação aos 2 painéis solares com termo acumulador
Casa revestida a capoto, vidros Gardian Sun térmicos, janelas oscilo paralelas e oscilo batentes
Mosaicos gama superior.
Moradia terminada em 2022, classe energética A+
Contact
Town House 4 Bedrooms
Vila Nova de Caparica, Caparica e Trafaria, Almada, Distrito de Setúbal
Used · 111m²
buy
319.000 €
Moradia em banda, situada em Vila Nova da Caparica. Moradia de 2 Pisos distribuída da seguinte forma:
- Piso 1 - Cozinha c/ despensa, Sala, Wc completo c/ base de duche e um quarto.
- Piso 2: - 3 Quartos + WC completo c/banheira. No sótão zona de arrumos c/ possibilidade de fazer um quarto adicional. Localização excelente a 10 minutos de carro das praias da Costa da Caparica, 2 minutos do IC2 e A33, 15 minutos de Lisboa, bem como de zonas comerciais, bancos e todo o tipo de serviços.
MORADIA ARRENDADA ATÉ NOVEMBRO 2024 INCLUSIVE.
’Cumpre-nos informar que os dados apresentados neste anúncio possuem natureza estritamente informativa, não se revestindo de caráter vinculativo. Sublinha-se a importância de uma verificação e confirmação diligente destas informações junto da nossa loja ERA CORROIOS, de modo a assegurar a sua precisão e atualidade.’
No âmbito da nossa atuação como intermediários de crédito devidamente autorizados pelo Banco de Portugal, estabelecemos colaborações sólidas com todas as entidades bancárias, proporcionando soluções de crédito à habitação notavelmente robustas e adaptadas às necessidades específicas de cada cliente.
É com distinto orgulho que garantimos aprovações completamente gratuitas, reafirmando o nosso compromisso com um serviço de intermediação de crédito pautado pela transparência, qualidade e total isenção de custos para os nossos clientes.
Encorajamo-lo a explorar as soluções que temos ao seu dispor e a beneficiar do nosso acompanhamento especializado em todas as fases do processo de aquisição ou alienação do seu imóvel.
- Piso 1 - Cozinha c/ despensa, Sala, Wc completo c/ base de duche e um quarto.
- Piso 2: - 3 Quartos + WC completo c/banheira. No sótão zona de arrumos c/ possibilidade de fazer um quarto adicional. Localização excelente a 10 minutos de carro das praias da Costa da Caparica, 2 minutos do IC2 e A33, 15 minutos de Lisboa, bem como de zonas comerciais, bancos e todo o tipo de serviços.
MORADIA ARRENDADA ATÉ NOVEMBRO 2024 INCLUSIVE.
’Cumpre-nos informar que os dados apresentados neste anúncio possuem natureza estritamente informativa, não se revestindo de caráter vinculativo. Sublinha-se a importância de uma verificação e confirmação diligente destas informações junto da nossa loja ERA CORROIOS, de modo a assegurar a sua precisão e atualidade.’
No âmbito da nossa atuação como intermediários de crédito devidamente autorizados pelo Banco de Portugal, estabelecemos colaborações sólidas com todas as entidades bancárias, proporcionando soluções de crédito à habitação notavelmente robustas e adaptadas às necessidades específicas de cada cliente.
É com distinto orgulho que garantimos aprovações completamente gratuitas, reafirmando o nosso compromisso com um serviço de intermediação de crédito pautado pela transparência, qualidade e total isenção de custos para os nossos clientes.
Encorajamo-lo a explorar as soluções que temos ao seu dispor e a beneficiar do nosso acompanhamento especializado em todas as fases do processo de aquisição ou alienação do seu imóvel.
Contact
MORADIA T4 EM AZEITAO COM PISCINA
House 4 Bedrooms Duplex
Vila Nogueira de Azeitão, Azeitão (São Lourenço e São Simão), Setúbal, Distrito de Setúbal
Remodelled · 155m²
With Garage
buy
660.000 €
4 bedroom villa with heated pool, garden and garage located in Azeitão overlooking the Serra da Arrábida, close to the Azeitão Basic School as well as all kinds of Commerce and Services.
Inserted in a plot of land with 388m2, the villa consists of the following divisions:
Entrance hall with double height ceilings
Living room with 31m2
KITCHEN 16m2 fully equipped with TEKA appliances
Full bathroom with shower 5m2
Bedroom 14m2 with 3 wardrobes
Bedroom with 12.88m2 with wardrobe
1ST FLOOR:
Suite 14m2 with 7 wardrobes, bathroom 6m2 with double sink and shower base
Bedroom 11.31m2 with 6 wardrobes
Bathroom with shower 5m2
EXTERIOR:
BOX garage for 1 car + motorcycles, patio for two more cars
Swimming pool
Laundry
Barbecue
In a privileged location, close to Schools such as St Peter’s International School and Colégio Guadalupe, excellent road access and only 20 minutes from Lisbon.
READY TO DELIVER
Come and see.
For more information, please contact our store or send a contact request.
Inserted in a plot of land with 388m2, the villa consists of the following divisions:
Entrance hall with double height ceilings
Living room with 31m2
KITCHEN 16m2 fully equipped with TEKA appliances
Full bathroom with shower 5m2
Bedroom 14m2 with 3 wardrobes
Bedroom with 12.88m2 with wardrobe
1ST FLOOR:
Suite 14m2 with 7 wardrobes, bathroom 6m2 with double sink and shower base
Bedroom 11.31m2 with 6 wardrobes
Bathroom with shower 5m2
EXTERIOR:
BOX garage for 1 car + motorcycles, patio for two more cars
Swimming pool
Laundry
Barbecue
In a privileged location, close to Schools such as St Peter’s International School and Colégio Guadalupe, excellent road access and only 20 minutes from Lisbon.
READY TO DELIVER
Come and see.
For more information, please contact our store or send a contact request.
Contact
4 BEDROOM VILLA IN AROEIRA
House 4 Bedrooms Duplex
Charneca de Caparica e Sobreda, Almada, Distrito de Setúbal
Used · 160m²
With Garage
buy
999.999 €
ARE YOU LOOKING FOR A DREAM HOME IN AN AREA OF EXCELLENCE LIKE AROEIRA?
THIS IS THE HOUSE!
A short distance from the beach of the source of the tile we present this 4 bedroom villa, contemporary, with two floors, garden, swimming pool, inserted in a plot facing two streets, in Aroeira.
East East West Orientation (excellent luminosity every day).
FLOOR 0:
Living room and kitchen in open space overlooking the Pool
1 Bedroom
1 WC with window
Fully equipped kitchen in island and finishes in glitter.
FLOOR 1:
Hall of access to the area of Rooms
1 Master Suite with 2 Balconies
2 Bedrooms with Balcony
1 Full WC
EXTERIOR:
Garden and Sidewalk to the Old Portuguese
Swimming pool with waterfall and also a shower support
2 Porches and a Barbecue with bench support.
Where you can spend good times with family or friends
Garage for one car and 2 outdoor and indoor car parks.
This villa stands out for its contemporary construction and luxury features,
The lighting of the villa is in LED system’s.
It has: central vacuum, solar panels, electric blinds and air conditioning in all divisions.
The swing frames stop with thermal and acoustic cut in all divisions and video surveillance system / video intercom on both floors.
This villa has two independent alarms, one in the villa and the other in the garage. It has six video surveillance cameras distributed around the house, connected directly to the mobile phone.
Located in a quiet area, 1 km from the beach and 650 m from the golf, inserted in a vast pine forest, the Pinhal da Aroeira, in the surroundings of this locality, to the west, are the beaches of Fonte da Telha, the beaches of Costa de Caparica and the National Forest of Fears. To the south is the Herdade da Aroeira and its golf course, and to the east, the towns of Verdizela and Belverde.
Aroeira is 25km from the centre of Lisbon and just 600 metres from the beach, making it the largest residential and golf complex in Greater Lisbon.
This villa is located near the beaches of Costa da Caparica and the Aroeira Golf Country Club, is in a very quiet area where single-family villas predominate.
Possibility of sale with New Luxury Decoration / Turnkey.
For more information or to make an appointment contact us.
THIS IS THE HOUSE!
A short distance from the beach of the source of the tile we present this 4 bedroom villa, contemporary, with two floors, garden, swimming pool, inserted in a plot facing two streets, in Aroeira.
East East West Orientation (excellent luminosity every day).
FLOOR 0:
Living room and kitchen in open space overlooking the Pool
1 Bedroom
1 WC with window
Fully equipped kitchen in island and finishes in glitter.
FLOOR 1:
Hall of access to the area of Rooms
1 Master Suite with 2 Balconies
2 Bedrooms with Balcony
1 Full WC
EXTERIOR:
Garden and Sidewalk to the Old Portuguese
Swimming pool with waterfall and also a shower support
2 Porches and a Barbecue with bench support.
Where you can spend good times with family or friends
Garage for one car and 2 outdoor and indoor car parks.
This villa stands out for its contemporary construction and luxury features,
The lighting of the villa is in LED system’s.
It has: central vacuum, solar panels, electric blinds and air conditioning in all divisions.
The swing frames stop with thermal and acoustic cut in all divisions and video surveillance system / video intercom on both floors.
This villa has two independent alarms, one in the villa and the other in the garage. It has six video surveillance cameras distributed around the house, connected directly to the mobile phone.
Located in a quiet area, 1 km from the beach and 650 m from the golf, inserted in a vast pine forest, the Pinhal da Aroeira, in the surroundings of this locality, to the west, are the beaches of Fonte da Telha, the beaches of Costa de Caparica and the National Forest of Fears. To the south is the Herdade da Aroeira and its golf course, and to the east, the towns of Verdizela and Belverde.
Aroeira is 25km from the centre of Lisbon and just 600 metres from the beach, making it the largest residential and golf complex in Greater Lisbon.
This villa is located near the beaches of Costa da Caparica and the Aroeira Golf Country Club, is in a very quiet area where single-family villas predominate.
Possibility of sale with New Luxury Decoration / Turnkey.
For more information or to make an appointment contact us.
Contact
House 4 Bedrooms Duplex
Fernão Ferro, Seixal, Distrito de Setúbal
New · 181m²
With Garage
buy
559.000 €
Fantástica Moradia V4 geminada, com piscina e jardim em Fernão Ferro.
Esta moradia encontra-se perto de acessos rápidos a Lisboa e praias deslumbrantes!
Desfrute do melhor dos dois mundos nesta magnífica moradia em Fernão Ferro, onde a tranquilidade suburbana encontra a conveniência de acessos rápidos a Lisboa e às melhores praias de Portugal. A poucos minutos das praias da Costa da Caparica (20 minutos), Sesimbra (20 minutos) e Arrábida (30 minutos), esta residência oferece uma qualidade de vida excecional.
Esta moradia encontra-se distribuída em dois pisos com 169m2.
Piso Inferior:
- 1 Quarto: Confortável e acolhedor.
- 1 Casa de Banho com Duche: Funcional e moderna.
- Cozinha e Sala em OpenSpace: Espaço amplo e integrado, perfeito para receber amigos e família.
Piso Superior:
- 2 Quartos Regulares: Ideal para crianças, hóspedes ou escritório.
- 1 Master Suíte: Com casa de banho privativa e duche.
- 1 Casa de Banho com Duche: Servindo os outros dois quartos.
- 1 Casa de Banho com Duche (Master Suite): Para conforto e privacidade.
(Todos os quartos são equipados com roupeiros embutidos e excelente iluminação).
Resistência e Estrutura:
- Estrutura Robusta em Ferro e Betão: Supera os padrões sísmicos legais.
- Piscina de Betão: Revestida a mosaico de pastilha, com cascata e água salgada.
Segurança de Última Geração:
- Alarme de Intrusão e Incêndio.
- Porta Blindada de Alta Segurança.
- Sistema de Vigilância com 4 Câmaras de Visão Noturna: Acessível via smartphone.
Conforto e Tecnologia:
- 5 Máquinas de Ar Condicionado: Com Wi-Fi e controlo remoto.
- Estores Elétricos: Reguláveis por interruptor e Wi-Fi.
- Iluminação Inteligente: Controlável via smartphone.
- Infraestrutura Elétrica Avançada: Incluindo pontos de carregamento para veículos elétricos.
- Sistema de Aquecimento de Água de 300L: Com painéis solares e controlo remoto.
- Cozinha Gourmet: Equipamentos de última geração, incluindo placa de indução híbrida, micro-ondas, exaustor oculto, forno com air fryer e máquina de lavar louça de encastrar.
- Aspiração Central.
- Portões de Entrada Elétricos: Com comando à distância.
- Isolamento Térmico Premium:
- Teto Revestido com Lã de Rocha.
- Chão em Vinílico AC5 com Camada de Cortiça.
- Betão Celular e Telhado com XPS: Eficiência energética excepcional.
- Avaliação Térmica: A+.
Detalhes Exteriores:
- Churrasqueira com Lava Loiça.
- Piscina com tratamento de Sal
-Pérgola
-Garagem
Acabamentos de Alta Qualidade:
- Portas Interiores Lacadas em MDF Hidrófugo com Fechadura Magnética.
- Escada Metálica com Degraus de Madeira Envernizada.
- Cozinha com um conjunto de portas ripadas de madeira natural, carpintaria de luxo feita em Portugal.
- Janelas em PVC com Vidro Duplo.
- Circuito de Canalização para Águas Pluviais.
Esta é a oportunidade perfeita para adquirir uma moradia que combina elegância, segurança e tecnologia, em uma localização privilegiada. Agende já a sua visita e descubra o seu novo lar em Fernão Ferro!
Esta moradia encontra-se perto de acessos rápidos a Lisboa e praias deslumbrantes!
Desfrute do melhor dos dois mundos nesta magnífica moradia em Fernão Ferro, onde a tranquilidade suburbana encontra a conveniência de acessos rápidos a Lisboa e às melhores praias de Portugal. A poucos minutos das praias da Costa da Caparica (20 minutos), Sesimbra (20 minutos) e Arrábida (30 minutos), esta residência oferece uma qualidade de vida excecional.
Esta moradia encontra-se distribuída em dois pisos com 169m2.
Piso Inferior:
- 1 Quarto: Confortável e acolhedor.
- 1 Casa de Banho com Duche: Funcional e moderna.
- Cozinha e Sala em OpenSpace: Espaço amplo e integrado, perfeito para receber amigos e família.
Piso Superior:
- 2 Quartos Regulares: Ideal para crianças, hóspedes ou escritório.
- 1 Master Suíte: Com casa de banho privativa e duche.
- 1 Casa de Banho com Duche: Servindo os outros dois quartos.
- 1 Casa de Banho com Duche (Master Suite): Para conforto e privacidade.
(Todos os quartos são equipados com roupeiros embutidos e excelente iluminação).
Resistência e Estrutura:
- Estrutura Robusta em Ferro e Betão: Supera os padrões sísmicos legais.
- Piscina de Betão: Revestida a mosaico de pastilha, com cascata e água salgada.
Segurança de Última Geração:
- Alarme de Intrusão e Incêndio.
- Porta Blindada de Alta Segurança.
- Sistema de Vigilância com 4 Câmaras de Visão Noturna: Acessível via smartphone.
Conforto e Tecnologia:
- 5 Máquinas de Ar Condicionado: Com Wi-Fi e controlo remoto.
- Estores Elétricos: Reguláveis por interruptor e Wi-Fi.
- Iluminação Inteligente: Controlável via smartphone.
- Infraestrutura Elétrica Avançada: Incluindo pontos de carregamento para veículos elétricos.
- Sistema de Aquecimento de Água de 300L: Com painéis solares e controlo remoto.
- Cozinha Gourmet: Equipamentos de última geração, incluindo placa de indução híbrida, micro-ondas, exaustor oculto, forno com air fryer e máquina de lavar louça de encastrar.
- Aspiração Central.
- Portões de Entrada Elétricos: Com comando à distância.
- Isolamento Térmico Premium:
- Teto Revestido com Lã de Rocha.
- Chão em Vinílico AC5 com Camada de Cortiça.
- Betão Celular e Telhado com XPS: Eficiência energética excepcional.
- Avaliação Térmica: A+.
Detalhes Exteriores:
- Churrasqueira com Lava Loiça.
- Piscina com tratamento de Sal
-Pérgola
-Garagem
Acabamentos de Alta Qualidade:
- Portas Interiores Lacadas em MDF Hidrófugo com Fechadura Magnética.
- Escada Metálica com Degraus de Madeira Envernizada.
- Cozinha com um conjunto de portas ripadas de madeira natural, carpintaria de luxo feita em Portugal.
- Janelas em PVC com Vidro Duplo.
- Circuito de Canalização para Águas Pluviais.
Esta é a oportunidade perfeita para adquirir uma moradia que combina elegância, segurança e tecnologia, em uma localização privilegiada. Agende já a sua visita e descubra o seu novo lar em Fernão Ferro!
Contact
House 4 Bedrooms Duplex
Fernão Ferro, Seixal, Distrito de Setúbal
New · 169m²
With Swimming Pool
buy
539.000 €
Fantastic 4 bedroom semi-detached villa, with pool and garden in Fernão Ferro.
This villa is close to quick access to Lisbon and stunning beaches!
Enjoy the best of both worlds in this magnificent villa in Fernão Ferro, where suburban tranquillity meets the convenience of quick access to Lisbon and the best beaches in Portugal. Just a few minutes from the beaches of Costa da Caparica (20 minutes), Sesimbra (20 minutes) and Arrábida (30 minutes), this residence offers an exceptional quality of life.
This villa is distributed over two floors with 181m2.
Lower Floor:
- 1 Bedroom: Comfortable and cosy.
- 1 Bathroom with Shower: Functional and modern.
- Kitchen and Living Room in OpenSpace: Large and integrated space, perfect for receiving friends and family.
Upper Floor:
- 2 Bedrooms: Ideal for children, guests or office.
- 1 Master Suite: With private bathroom and shower.
- 1 Bathroom with Shower: Serving the other two bedrooms.
- 1 Bathroom with Shower (Master Suite): For comfort and privacy.
(All bedrooms are equipped with built-in wardrobes and excellent lighting).
Strength and Structure:
- Robust Iron and Concrete Structure: Exceeds legal seismic standards.
- Concrete Pool: Covered with mosaic tiles, with waterfall and salt water.
Next-Generation Security:
- Intrusion and Fire Alarm.
- High Security Armored Door.
- Surveillance System with 4 Night Vision Cameras: Accessible via smartphone.
Comfort and Technology:
- 5 Air Conditioning Machines: With Wi-Fi and remote control.
- Electric Blinds: Adjustable by switch and Wi-Fi.
- Smart Lighting: Controllable via smartphone.
- Advanced Electric Infrastructure: Including charging points for electric vehicles.
- 300L Water Heating System: With solar panels and remote control.
- Gourmet Kitchen: State-of-the-art equipment, including hybrid induction hob, microwave, concealed extractor hood, air fryer oven and built-in dishwasher.
- Central Vacuum.
- Electric Entrance Gates: With remote control.
- Premium Thermal Insulation:
- Roof Covered with Rock Wool.
- AC5 Vinyl Floor with Cork Layer.
- Aerated Concrete and Roofing with XPS: Exceptional energy efficiency.
- Thermal Rating: A+.
Exterior Details:
- Barbecue with Sink.
- Swimming pool with salt treatment
High Quality Finishes:
- Interior Doors Lacquered in Water-repellent MDF with Magnetic Lock.
- Metal Ladder with Varnished Wood Steps.
- Kitchen with a set of natural wood slatted doors, luxury carpentry made in Portugal.
- PVC windows with Double Glazing.
- Rainwater Channeling Circuit.
This is the perfect opportunity to acquire a villa that combines elegance, security and technology, in a privileged location. Schedule your visit now and discover your new home in Fernão Ferro!
This villa is close to quick access to Lisbon and stunning beaches!
Enjoy the best of both worlds in this magnificent villa in Fernão Ferro, where suburban tranquillity meets the convenience of quick access to Lisbon and the best beaches in Portugal. Just a few minutes from the beaches of Costa da Caparica (20 minutes), Sesimbra (20 minutes) and Arrábida (30 minutes), this residence offers an exceptional quality of life.
This villa is distributed over two floors with 181m2.
Lower Floor:
- 1 Bedroom: Comfortable and cosy.
- 1 Bathroom with Shower: Functional and modern.
- Kitchen and Living Room in OpenSpace: Large and integrated space, perfect for receiving friends and family.
Upper Floor:
- 2 Bedrooms: Ideal for children, guests or office.
- 1 Master Suite: With private bathroom and shower.
- 1 Bathroom with Shower: Serving the other two bedrooms.
- 1 Bathroom with Shower (Master Suite): For comfort and privacy.
(All bedrooms are equipped with built-in wardrobes and excellent lighting).
Strength and Structure:
- Robust Iron and Concrete Structure: Exceeds legal seismic standards.
- Concrete Pool: Covered with mosaic tiles, with waterfall and salt water.
Next-Generation Security:
- Intrusion and Fire Alarm.
- High Security Armored Door.
- Surveillance System with 4 Night Vision Cameras: Accessible via smartphone.
Comfort and Technology:
- 5 Air Conditioning Machines: With Wi-Fi and remote control.
- Electric Blinds: Adjustable by switch and Wi-Fi.
- Smart Lighting: Controllable via smartphone.
- Advanced Electric Infrastructure: Including charging points for electric vehicles.
- 300L Water Heating System: With solar panels and remote control.
- Gourmet Kitchen: State-of-the-art equipment, including hybrid induction hob, microwave, concealed extractor hood, air fryer oven and built-in dishwasher.
- Central Vacuum.
- Electric Entrance Gates: With remote control.
- Premium Thermal Insulation:
- Roof Covered with Rock Wool.
- AC5 Vinyl Floor with Cork Layer.
- Aerated Concrete and Roofing with XPS: Exceptional energy efficiency.
- Thermal Rating: A+.
Exterior Details:
- Barbecue with Sink.
- Swimming pool with salt treatment
High Quality Finishes:
- Interior Doors Lacquered in Water-repellent MDF with Magnetic Lock.
- Metal Ladder with Varnished Wood Steps.
- Kitchen with a set of natural wood slatted doors, luxury carpentry made in Portugal.
- PVC windows with Double Glazing.
- Rainwater Channeling Circuit.
This is the perfect opportunity to acquire a villa that combines elegance, security and technology, in a privileged location. Schedule your visit now and discover your new home in Fernão Ferro!
Contact
House 4 Bedrooms
Aldeamento Pé da Serra, Sesimbra (Castelo), Distrito de Setúbal
Remodelled · 279m²
With Swimming Pool
buy
750.000 €
Esta casa é feita para si.
Exposição solar a 100%, privacidade, espaço e arrumação, localizada perto das escolas e parques, tudo o que precisa numa casa.
Venha conhecer os detalhes!
Detalhes do piso 0:
- Sala ampla com lareira, de 29,50m2.
- Cozinha aberta, completamente equipada e com acesso ao exterior.
- 1 suíte com acesso a terraço com 26 m2, vista desafogada para a Serra da Arrábida.
- 2 quartos com casa de banho privada e com acesso ao terraço.
- 1 WC de serviço
-Zona de entrada com roupeiro embutido.
- Acesso ao sótão, previamente preparado para reaproveitamento futuro.
Detalhes do piso inferior:
- 1 lavandaria equipada.
- 1 garagem com 47,25m2
- 1 divisão com 13m2
- 1 sala polivalente com 62,95m2, equipada com cozinha e com acesso ao exterior, zona de piscina e jardim.
- 1wc com duche.
Uma mais valia nesta moradia é a possibilidade deste piso aceder ao lounge exterior para usufruir de um jardim com um tamanho generoso, zona de estacionamento para vários carros, como da maravilhosa piscina com 27,70m2 e respetiva casa das máquinas.
A moradia dispõe ainda de poço, sistema de reaproveitamento das águas da chuva para a rega e outros fins, sistema de videoporteiro e portões automáticos.
A moradia tem ainda na zona exterior, acesso para pessoas com mobilidade reduzida.
A classe energética indicada foi atribuida antes da renovação, nova certificação em curso.
Marque já a sua visita!
Exposição solar a 100%, privacidade, espaço e arrumação, localizada perto das escolas e parques, tudo o que precisa numa casa.
Venha conhecer os detalhes!
Detalhes do piso 0:
- Sala ampla com lareira, de 29,50m2.
- Cozinha aberta, completamente equipada e com acesso ao exterior.
- 1 suíte com acesso a terraço com 26 m2, vista desafogada para a Serra da Arrábida.
- 2 quartos com casa de banho privada e com acesso ao terraço.
- 1 WC de serviço
-Zona de entrada com roupeiro embutido.
- Acesso ao sótão, previamente preparado para reaproveitamento futuro.
Detalhes do piso inferior:
- 1 lavandaria equipada.
- 1 garagem com 47,25m2
- 1 divisão com 13m2
- 1 sala polivalente com 62,95m2, equipada com cozinha e com acesso ao exterior, zona de piscina e jardim.
- 1wc com duche.
Uma mais valia nesta moradia é a possibilidade deste piso aceder ao lounge exterior para usufruir de um jardim com um tamanho generoso, zona de estacionamento para vários carros, como da maravilhosa piscina com 27,70m2 e respetiva casa das máquinas.
A moradia dispõe ainda de poço, sistema de reaproveitamento das águas da chuva para a rega e outros fins, sistema de videoporteiro e portões automáticos.
A moradia tem ainda na zona exterior, acesso para pessoas com mobilidade reduzida.
A classe energética indicada foi atribuida antes da renovação, nova certificação em curso.
Marque já a sua visita!
Contact
House 4 Bedrooms Duplex
Redondos, Fernão Ferro, Seixal, Distrito de Setúbal
New · 204m²
buy
445.000 €
House T4 Semiinada Fernão Iron Garage and Swimming Pool
Contact
House 4 Bedrooms
Azeitão (São Lourenço e São Simão), Setúbal, Distrito de Setúbal
New · 134m²
With Garage
buy
599.000 €
Enjoy the best in comfort and quality of life in this fantastic detached villa, where comfort and practicality meet in perfect harmony.
With 2 spacious suites, 2 bedrooms and a variety of amenities, this is the home of your dreams, located in a quiet area with all kinds of shops and services in the immediate vicinity.
Key features:
2 Suites & 2 Bedrooms: This villa offers space and privacy for the whole family, with 2 large suites and 2 additional bedrooms, all with excellent finishes and air conditioning in all rooms for maximum comfort.
Open Space Living Room and Kitchen: The living room and kitchen have an open space design, providing a spacious and bright environment. With direct access to the garden and leisure/dining area, it is the perfect place for moments of conviviality and entertainment.
Fully Equipped Kitchen: The island kitchen was carefully designed and is fully equipped with Teka brand appliances (induction hob, oven, extractor fan, microwave, side-by-side fridge and dishwasher) ensuring practicality and efficiency on a daily basis.
Air Conditioning and Central Vacuum: With air conditioning and a central vacuum system in all rooms, this villa offers thermal comfort and impeccable cleanliness in all environments.
Quality Finishes:
- Kitchen furniture in white thermo-lacquered wood with a medium gloss
- Silestone countertops;
- TEKA sink
- Equipped laundry room
- Toilets with hanging crockery from the Roca brand
- Roca taps and shower chute
- Shower tray with glass screen placement
- Love brand coatings
- White lacquered doors and wardrobes
- Stainless steel door handles
- All the flooring inside the villa in oak vinyl
Property Details:
Plot of 737sqm
Garage
Garden
Barbecue with bench and shed
Private Pool and Leisure Area
Privileged Location:
Located in a quiet area, surrounded by green spaces, this villa offers a haven of peace and serenity, while being close to all kinds of shops, services and access to the main roads, 20 minutes from the international schools St Peter’s International School, Almada International School and Colégio Guadalupe, 5 minutes from the Nossa Senhora da Arrábida hospital, private clinics, public transport and highway.
Lisbon is a 30-minute drive away, Sesimbra, Setúbal and Palmela are 15 minutes away, the beaches of Costa da Caparica are 20 minutes away and Tróia is a 20km away.
Azeitão offers a peaceful and relaxing lifestyle, ideal for those looking to escape the hustle and bustle of the city. The quality of life is high, with a welcoming atmosphere and a community that values tradition, culture and nature.
With 2 spacious suites, 2 bedrooms and a variety of amenities, this is the home of your dreams, located in a quiet area with all kinds of shops and services in the immediate vicinity.
Key features:
2 Suites & 2 Bedrooms: This villa offers space and privacy for the whole family, with 2 large suites and 2 additional bedrooms, all with excellent finishes and air conditioning in all rooms for maximum comfort.
Open Space Living Room and Kitchen: The living room and kitchen have an open space design, providing a spacious and bright environment. With direct access to the garden and leisure/dining area, it is the perfect place for moments of conviviality and entertainment.
Fully Equipped Kitchen: The island kitchen was carefully designed and is fully equipped with Teka brand appliances (induction hob, oven, extractor fan, microwave, side-by-side fridge and dishwasher) ensuring practicality and efficiency on a daily basis.
Air Conditioning and Central Vacuum: With air conditioning and a central vacuum system in all rooms, this villa offers thermal comfort and impeccable cleanliness in all environments.
Quality Finishes:
- Kitchen furniture in white thermo-lacquered wood with a medium gloss
- Silestone countertops;
- TEKA sink
- Equipped laundry room
- Toilets with hanging crockery from the Roca brand
- Roca taps and shower chute
- Shower tray with glass screen placement
- Love brand coatings
- White lacquered doors and wardrobes
- Stainless steel door handles
- All the flooring inside the villa in oak vinyl
Property Details:
Plot of 737sqm
Garage
Garden
Barbecue with bench and shed
Private Pool and Leisure Area
Privileged Location:
Located in a quiet area, surrounded by green spaces, this villa offers a haven of peace and serenity, while being close to all kinds of shops, services and access to the main roads, 20 minutes from the international schools St Peter’s International School, Almada International School and Colégio Guadalupe, 5 minutes from the Nossa Senhora da Arrábida hospital, private clinics, public transport and highway.
Lisbon is a 30-minute drive away, Sesimbra, Setúbal and Palmela are 15 minutes away, the beaches of Costa da Caparica are 20 minutes away and Tróia is a 20km away.
Azeitão offers a peaceful and relaxing lifestyle, ideal for those looking to escape the hustle and bustle of the city. The quality of life is high, with a welcoming atmosphere and a community that values tradition, culture and nature.
Contact
House 4 Bedrooms Duplex
Quinta do Anjo, Palmela, Distrito de Setúbal
New · 152m²
With Garage
buy
410.000 €
House 4 new Detached with garage and swimming pool, Quinta do Anjo. Inserted in batch with 343.40 m2.
Floor 0
Hall with wardrobe, service bathroom.
Suite with wardrobe, bathroom with poliban. laundry, office with wardrobe.
Living room with open space fireplace/stove, kitchen with peninsula equipped with hob, extractor hood, oven, microwave and dishwasher and laundry.
Floor 1
2 Suites one with wardrobe and the other with closet and balcony, bathroom with poliban.
Master suite with wardrobe and bathroom with double sink and balcony.
Areas:
Floor 0
Hall 7.15 m2
Bathroom 2.80 m2
Suite 14.25 m2
Room 31.54 m2
Kitchen 14.20 m2
Laundry 5.20 m2
Garage 16.95 m2
Floor 1
Suite 1 - 13 m2
Closet 3.57 m2
Bathroom 5.15 m2
Suite 2 - 19.14 m2
Master Suite - 16 m2
Bathroom 5.56 m2
Floating floor in every property except kitchen and bathrooms that is ceramic.
False ceilings with Leds throughout the property.
White washed woods.
Equipment:
- Central vacuum
- Automatic gates
- Solar panel for heating domestic waters.
- Pre-installation air conditioning.
Exterior:
Garage and Swimming Pool
Images of the type of finishes of the builder.
Possibility of choosing materials.
Work completed in December 2022.
Quinta do Anjo inserted in the Natural Park of Serra da Arrábida, located between Azeitão and Palmela, in the district of Setúbal, 5 minutes from the historic center of the Village of Palmela. 13km from Setúbal and 30 minutes from Lisbon and the Airport. 15 minutes from the main beaches of the Serra da Arrábida Natural Park. All nearby infrastructure and public services (Schools, Health Post, Police, Fire, Sports Facilities, Commerce, Restaurants and Transport).
Low density nature reserve area, very calm environment, green areas and leisure areas in great diversity.
Come live in the tranquility of this beautiful region!
We take care of your financing with trained and qualified professionals, to help you get the best conditions at no additional cost. We work daily with all banks to ensure the best housing credit solution for you.
For more information contact:
Salome Battle
SCI real estate
Floor 0
Hall with wardrobe, service bathroom.
Suite with wardrobe, bathroom with poliban. laundry, office with wardrobe.
Living room with open space fireplace/stove, kitchen with peninsula equipped with hob, extractor hood, oven, microwave and dishwasher and laundry.
Floor 1
2 Suites one with wardrobe and the other with closet and balcony, bathroom with poliban.
Master suite with wardrobe and bathroom with double sink and balcony.
Areas:
Floor 0
Hall 7.15 m2
Bathroom 2.80 m2
Suite 14.25 m2
Room 31.54 m2
Kitchen 14.20 m2
Laundry 5.20 m2
Garage 16.95 m2
Floor 1
Suite 1 - 13 m2
Closet 3.57 m2
Bathroom 5.15 m2
Suite 2 - 19.14 m2
Master Suite - 16 m2
Bathroom 5.56 m2
Floating floor in every property except kitchen and bathrooms that is ceramic.
False ceilings with Leds throughout the property.
White washed woods.
Equipment:
- Central vacuum
- Automatic gates
- Solar panel for heating domestic waters.
- Pre-installation air conditioning.
Exterior:
Garage and Swimming Pool
Images of the type of finishes of the builder.
Possibility of choosing materials.
Work completed in December 2022.
Quinta do Anjo inserted in the Natural Park of Serra da Arrábida, located between Azeitão and Palmela, in the district of Setúbal, 5 minutes from the historic center of the Village of Palmela. 13km from Setúbal and 30 minutes from Lisbon and the Airport. 15 minutes from the main beaches of the Serra da Arrábida Natural Park. All nearby infrastructure and public services (Schools, Health Post, Police, Fire, Sports Facilities, Commerce, Restaurants and Transport).
Low density nature reserve area, very calm environment, green areas and leisure areas in great diversity.
Come live in the tranquility of this beautiful region!
We take care of your financing with trained and qualified professionals, to help you get the best conditions at no additional cost. We work daily with all banks to ensure the best housing credit solution for you.
For more information contact:
Salome Battle
SCI real estate
Contact
House 4 Bedrooms
Sesimbra (Castelo), Distrito de Setúbal
Used · 273m²
With Swimming Pool
buy
900.000 €
Discover the charm of living in an exclusive residence located in a quiet area that offers privacy and comfort. This Portuguese-style house is the ideal refuge for those who value quality of life and well-being. With a charming design and exceptional features, the villa provides a cosy and serene atmosphere, perfect for those who want a charming home away from the urban hustle and bustle.
Located on a 1,000 sqm plot, the property has a gross construction area of 273.5 sqm, guaranteeing ample space for your family. The Portuguese style gives the house a distinctive charm, with the exterior adorned with beautiful traditional decorative tiles and a period tile panel, which enriches one of the patios and gives the property an unique touch.
The villa has 2 en-suite bedrooms, plus 2 other bedrooms on the ground floor and an additional bathroom. The attic has 3 versatile rooms, ideal for guest bedrooms or other uses. The spacious living room is divided into several environments, including a living area with a fireplace, a dining area and a bar, with direct access to the kitchen, the bedroom area and the charming outdoor patio.
Outside, the property includes a garage, a storage area, a laundry room and an outbuilding with kitchen, which caters for all practical day-to-day needs. The kitchen annex has a barbecue and indoor dining area, as well as privileged access to one of the patios, making it ideal for socialising and outdoor leisure time.
Built in 1997, the house is well maintained and reflects the high quality of the construction. Equipped with central heating and air conditioning, the property guarantees a comfortable environment all year round. The property has several outdoor spaces on two levels, allowing varied use of the land and creating areas for leisure and relaxation.
The swimming pool is one of the highlights, offering the perfect environment to relax and cool off on hot days.
Located in an extremely quiet neighbourhood, the residence provides a serene environment, ideal for those seeking peace and tranquillity. Combining style, comfort and privacy, this home is the ideal place to turn your dreams into reality and live a full and peaceful life.
Located on a 1,000 sqm plot, the property has a gross construction area of 273.5 sqm, guaranteeing ample space for your family. The Portuguese style gives the house a distinctive charm, with the exterior adorned with beautiful traditional decorative tiles and a period tile panel, which enriches one of the patios and gives the property an unique touch.
The villa has 2 en-suite bedrooms, plus 2 other bedrooms on the ground floor and an additional bathroom. The attic has 3 versatile rooms, ideal for guest bedrooms or other uses. The spacious living room is divided into several environments, including a living area with a fireplace, a dining area and a bar, with direct access to the kitchen, the bedroom area and the charming outdoor patio.
Outside, the property includes a garage, a storage area, a laundry room and an outbuilding with kitchen, which caters for all practical day-to-day needs. The kitchen annex has a barbecue and indoor dining area, as well as privileged access to one of the patios, making it ideal for socialising and outdoor leisure time.
Built in 1997, the house is well maintained and reflects the high quality of the construction. Equipped with central heating and air conditioning, the property guarantees a comfortable environment all year round. The property has several outdoor spaces on two levels, allowing varied use of the land and creating areas for leisure and relaxation.
The swimming pool is one of the highlights, offering the perfect environment to relax and cool off on hot days.
Located in an extremely quiet neighbourhood, the residence provides a serene environment, ideal for those seeking peace and tranquillity. Combining style, comfort and privacy, this home is the ideal place to turn your dreams into reality and live a full and peaceful life.
Contact
Town House 4 Bedrooms
Alcochete, Distrito de Setúbal
Under construction · 210m²
With Garage
buy
650.000 €
Invista na sua Felicidade!!!
Moradia Banda T4 em construção, Lagos da Lapa, Alcochete
Moradia constituída por.:
- R/C.:
Sala de Estar de 31.9m²
Cozinha de 11.8m² equipada com placa vitrocerâmica, combinado, caldeira, exaustor, forno, máquina lavar loiça, máquina lavar roupa e micro-ondas
Hall de entrada de 3.8m² com roupeiro
Wc de 3m²
- 1º Piso.:
Suite de 20.1m² com roupeiro, wc privado de 5.7m² com banheira e varanda de 6.1m²
Suite de 13.3m² com roupeiro, wc privado de 3.6m² e varanda de 1.9m²
Suite de 12.7m² com roupeiro, wc privado de 3.4m² e varanda de 1.9m²
Hall de circulação de 13.1m² com roupeiro
- Sótão.:
Quarto de 54.7m² com zona de arrumos de 7.7m²
Varanda de 21.8m²
- Cave.:
Cave de 79.9m² com zona de arrumos de 8m²
Exterior.:
Piscina
Garagem
Mais Características.:
- Ar-condicionado;
- Aspiração Central;
- Estores elétricos;
- Painéis solares;
- Porta Blindada;
- Som Ambiente;
- Videoporteiro;
- Caixilharia PVC/ Oscilo batente.
Marque a sua visita com a Janela Virtual!!
Por sermos Intermediários de Crédito devidamente autorizados pelo Banco de Portugal, fazemos a gestão de todo o seu processo de financiamento, sempre com as melhores soluções do mercado. Acompanhamento pré e pós-escritura.
A informação disponibilizada, não dispensa a sua confirmação nem pode ser considerada vinculativa, não dispensando a sua confirmação através de visita ao imóvel.
Deixe-nos o seu contacto e nós ligamos-lhe sem custos.
A Janela Virtual,
Nasce no mercado para que amigos, clientes e parceiros de negócios, realizem os seus sonhos com as melhores oportunidades de negócios que temos para lhe apresentar.
Sendo a nossa maior preocupação o seu bem estar.
Comprar uma casa é uma decisão que requer reflexão, uma analise bem estruturada e muita pesquisa. Na JANELA VIRTUAL, essa decisão pode contar com toda a transparência, profissionalismo e simplicidade no processo de compra do seu imóvel e acompanhamento personalizado. Porque só assim faz sentido.
Moradia Banda T4 em construção, Lagos da Lapa, Alcochete
Moradia constituída por.:
- R/C.:
Sala de Estar de 31.9m²
Cozinha de 11.8m² equipada com placa vitrocerâmica, combinado, caldeira, exaustor, forno, máquina lavar loiça, máquina lavar roupa e micro-ondas
Hall de entrada de 3.8m² com roupeiro
Wc de 3m²
- 1º Piso.:
Suite de 20.1m² com roupeiro, wc privado de 5.7m² com banheira e varanda de 6.1m²
Suite de 13.3m² com roupeiro, wc privado de 3.6m² e varanda de 1.9m²
Suite de 12.7m² com roupeiro, wc privado de 3.4m² e varanda de 1.9m²
Hall de circulação de 13.1m² com roupeiro
- Sótão.:
Quarto de 54.7m² com zona de arrumos de 7.7m²
Varanda de 21.8m²
- Cave.:
Cave de 79.9m² com zona de arrumos de 8m²
Exterior.:
Piscina
Garagem
Mais Características.:
- Ar-condicionado;
- Aspiração Central;
- Estores elétricos;
- Painéis solares;
- Porta Blindada;
- Som Ambiente;
- Videoporteiro;
- Caixilharia PVC/ Oscilo batente.
Marque a sua visita com a Janela Virtual!!
Por sermos Intermediários de Crédito devidamente autorizados pelo Banco de Portugal, fazemos a gestão de todo o seu processo de financiamento, sempre com as melhores soluções do mercado. Acompanhamento pré e pós-escritura.
A informação disponibilizada, não dispensa a sua confirmação nem pode ser considerada vinculativa, não dispensando a sua confirmação através de visita ao imóvel.
Deixe-nos o seu contacto e nós ligamos-lhe sem custos.
A Janela Virtual,
Nasce no mercado para que amigos, clientes e parceiros de negócios, realizem os seus sonhos com as melhores oportunidades de negócios que temos para lhe apresentar.
Sendo a nossa maior preocupação o seu bem estar.
Comprar uma casa é uma decisão que requer reflexão, uma analise bem estruturada e muita pesquisa. Na JANELA VIRTUAL, essa decisão pode contar com toda a transparência, profissionalismo e simplicidade no processo de compra do seu imóvel e acompanhamento personalizado. Porque só assim faz sentido.
Contact
House 4 Bedrooms Duplex
Santo António de Caparica, Costa da Caparica, Almada, Distrito de Setúbal
Used · 286m²
With Garage
buy
1.390.000 €
The villa is inserted in a plot of land with 546.78 m2, has a gross construction area of 270.84 m2 and a gross dependent area of 46.37 m2 to which they relate to the garage and the annexes of support to the pool.
At ground level, it consists of a bright entrance hall, suite, living room, kitchen, social bathroom and laundry.
The 20.00 m2 suite features a wardrobe and an excellent bathroom with shower base, allowing you to make use of a normal bedroom, office, or guest room while maintaining the privacy of the family on the upper floor.
The living room with 44.34 m2, is large, allowing you to create two distinct environments (living room and dining room), confines with the kitchen and the porch that gives direct access to the outdoor area, where you will find the pool and barbecue area.
The 20.70 m2 kitchen features Italian design with island and is fully equipped with Smeg appliances.
Access to the upper floor is made by a discreet and elegant staircase in Corian White Glacier.
This floor consists of two suites, one with 22.76 m2 and the other with 20.92 m2, both with wardrobe and balcony.
The master suite, with 41.42 m2 is also on this floor and includes two independent closets, a large bathroom (with bathtub and shower base, both with hydromassage) and also direct access to the sunny terrace, where you can put an outdoor Jacuzzi (optional).
As examples of excellent finishes, mention the porcelain stoneware pavement (Margres and Love brand), the floating walnut floor (in the suites) and the matt white carpentry. The bathrooms feature benches and shower bases in Corian Glaciar White, suspended dishes and Porcelanosa brand faucets.
The relaxing outdoor space includes garden (with automatic irrigation), overflowing pool 8.5 m x 4.2 m, salt (heated option), Italian barbecue (Tuozi brand), bathroom and engine room.
The villa also has parking for 6 cars: 2 covered spaces (garage) and 4 uncovered spaces.
With regard to quality, comfort and leisure equipment, the villa has aluminum frames (Cortizo brand) with thermal and acoustic cutting, thermal blinds, central vacuum (Electrolux brand), air conditioning, solar panel heating system (Daikin brand), heat pump (Daikin brand), hydraulic underfloor heating, home automation, indoor and outdoor lighting in Leds, armored entrance door, coated with phenolic panel (Trespa brand) , entrance door with smart opening, video surveillance (with 4 cameras), video intercom, alarm, automatic sectioned garage gate and aluminum exterior gates, also automatic.
This unique and splendid villa is located in the quietest area of the South Bank of the Tagus, 10 minutes walk from the beaches of the Costa de Caparica and 15 km from Lisbon and the international airport.
The environment provides a high quality of life, being rich in green spaces and local services (leisure, sports, catering, commerce, services, education, health and safety).
Come and see your future home and enjoy all the luxury, comfort, privacy and tranquility that this magnificent villa offers you!
At ground level, it consists of a bright entrance hall, suite, living room, kitchen, social bathroom and laundry.
The 20.00 m2 suite features a wardrobe and an excellent bathroom with shower base, allowing you to make use of a normal bedroom, office, or guest room while maintaining the privacy of the family on the upper floor.
The living room with 44.34 m2, is large, allowing you to create two distinct environments (living room and dining room), confines with the kitchen and the porch that gives direct access to the outdoor area, where you will find the pool and barbecue area.
The 20.70 m2 kitchen features Italian design with island and is fully equipped with Smeg appliances.
Access to the upper floor is made by a discreet and elegant staircase in Corian White Glacier.
This floor consists of two suites, one with 22.76 m2 and the other with 20.92 m2, both with wardrobe and balcony.
The master suite, with 41.42 m2 is also on this floor and includes two independent closets, a large bathroom (with bathtub and shower base, both with hydromassage) and also direct access to the sunny terrace, where you can put an outdoor Jacuzzi (optional).
As examples of excellent finishes, mention the porcelain stoneware pavement (Margres and Love brand), the floating walnut floor (in the suites) and the matt white carpentry. The bathrooms feature benches and shower bases in Corian Glaciar White, suspended dishes and Porcelanosa brand faucets.
The relaxing outdoor space includes garden (with automatic irrigation), overflowing pool 8.5 m x 4.2 m, salt (heated option), Italian barbecue (Tuozi brand), bathroom and engine room.
The villa also has parking for 6 cars: 2 covered spaces (garage) and 4 uncovered spaces.
With regard to quality, comfort and leisure equipment, the villa has aluminum frames (Cortizo brand) with thermal and acoustic cutting, thermal blinds, central vacuum (Electrolux brand), air conditioning, solar panel heating system (Daikin brand), heat pump (Daikin brand), hydraulic underfloor heating, home automation, indoor and outdoor lighting in Leds, armored entrance door, coated with phenolic panel (Trespa brand) , entrance door with smart opening, video surveillance (with 4 cameras), video intercom, alarm, automatic sectioned garage gate and aluminum exterior gates, also automatic.
This unique and splendid villa is located in the quietest area of the South Bank of the Tagus, 10 minutes walk from the beaches of the Costa de Caparica and 15 km from Lisbon and the international airport.
The environment provides a high quality of life, being rich in green spaces and local services (leisure, sports, catering, commerce, services, education, health and safety).
Come and see your future home and enjoy all the luxury, comfort, privacy and tranquility that this magnificent villa offers you!
Contact
Semi-Detached House 4 Bedrooms Duplex
Redondos, Fernão Ferro, Seixal, Distrito de Setúbal
New · 181m²
buy
559.000 €
The 4 bedroom semi-detached house described offers a series of modern and technological features, ideal for those looking for a home with comfort, security and sustainability. Here’s an overview of its main features:
General Features:
Robust construction with iron and concrete, ensuring maximum seismic resistance.
Fully equipped kitchen with modern appliances including a hybrid induction hob, oven, microwave and extractor fan.
Double glazing and electric shutters with remote control via Wi-Fi, allowing remote control by mobile phone.
Central vacuum, facilitating house cleaning.
Five air conditioners with Wi-Fi, enabling remote control via mobile phone.
Smart lighting in the living room and bedrooms, allowing you to remotely control the lighting system.
300L hot water solar panels with Wi-Fi control, promoting energy efficiency.
Socket for charging electric cars, a relevant differential for those who own an electric vehicle.
Electric gates with remote control.
Complete security system, with intrusion alarm, fire and surveillance with night vision cameras accessible via mobile phone.
Division Distribution:
Floor 0:
Large entrance hall.
Open space living room integrated with the semi-equipped kitchen, with ceramic flooring, creating a large and modern environment.
1 bedroom with built-in wardrobe.
1 full guest bathroom, offering convenience for visitors.
Floor 1:
Suite with built-in wardrobe and private bathroom with shower.
Two additional bedrooms with built-in wardrobes, each with access to its own balconies, providing natural light and ventilation.
1 full guest bathroom with bathtub.
Outdoor Area:
Barbecue with sink, ideal for outdoor leisure time.
Swimming pool of 6m x 2.50m (15m²), with enough area to relax or swim.
Pergola in the rear garage area, offering a shaded space to relax or socialise.
Location:
Located in a privileged area of Fernão Ferro, with easy access to essential services such as schools, shops, public transport and hypermarkets.
Easy access to Lisbon via the A2, as well as to surrounding areas such as Sesimbra and Setúbal.
This villa is ideal for those looking for a modern, well-equipped and secure home, with access to smart technologies that make everyday life easier.
Book your visit now and discover your future dream home!
Are you looking for help with your credit?
We are credit intermediaries authorised by BDP with license N2534, count on us!
General Features:
Robust construction with iron and concrete, ensuring maximum seismic resistance.
Fully equipped kitchen with modern appliances including a hybrid induction hob, oven, microwave and extractor fan.
Double glazing and electric shutters with remote control via Wi-Fi, allowing remote control by mobile phone.
Central vacuum, facilitating house cleaning.
Five air conditioners with Wi-Fi, enabling remote control via mobile phone.
Smart lighting in the living room and bedrooms, allowing you to remotely control the lighting system.
300L hot water solar panels with Wi-Fi control, promoting energy efficiency.
Socket for charging electric cars, a relevant differential for those who own an electric vehicle.
Electric gates with remote control.
Complete security system, with intrusion alarm, fire and surveillance with night vision cameras accessible via mobile phone.
Division Distribution:
Floor 0:
Large entrance hall.
Open space living room integrated with the semi-equipped kitchen, with ceramic flooring, creating a large and modern environment.
1 bedroom with built-in wardrobe.
1 full guest bathroom, offering convenience for visitors.
Floor 1:
Suite with built-in wardrobe and private bathroom with shower.
Two additional bedrooms with built-in wardrobes, each with access to its own balconies, providing natural light and ventilation.
1 full guest bathroom with bathtub.
Outdoor Area:
Barbecue with sink, ideal for outdoor leisure time.
Swimming pool of 6m x 2.50m (15m²), with enough area to relax or swim.
Pergola in the rear garage area, offering a shaded space to relax or socialise.
Location:
Located in a privileged area of Fernão Ferro, with easy access to essential services such as schools, shops, public transport and hypermarkets.
Easy access to Lisbon via the A2, as well as to surrounding areas such as Sesimbra and Setúbal.
This villa is ideal for those looking for a modern, well-equipped and secure home, with access to smart technologies that make everyday life easier.
Book your visit now and discover your future dream home!
Are you looking for help with your credit?
We are credit intermediaries authorised by BDP with license N2534, count on us!
Contact
Semi-Detached House 4 Bedrooms Triplex
Manteigadas, São Sebastião, Setúbal, Distrito de Setúbal
Used · 142m²
With Garage
buy
325.000 €
FAÇA CONNOSCO O MELHOR NEGÓCIO
Moradia T4 com garagem nas Manteigadas, em Setúbal.
4 quartos, todos com roupeiro, dos quais 2 são suite com AC e varandas.
Um total de 4 WC:
- Social no piso 0 com base de duche;
- Social no piso -1 com base de duche;
- Suite no piso 1 com banheira, varanda e AC;
- Suite no piso 1 com base de duche, varanda e AC.
Garagem espaçosa com cerca de 40mt e com portão automático e com saída direta para o logradouro com cerca de 150mt2.
Persianas elétricas.
Vidros Duplos.
Lareira na sala.
Cozinha com saída direta para o logradouro com cerca de 150mt2.
Barbecue no logradouro.
Cozinha semi-equipada com placa forno e exaustor.
Logradouro com espaço para uma piscina.
Muita luz natural e num bairro calmo só de moradias, com excelente acesso a A2 e com o IPS a uma distância pedonal.
Moradia em fase de licenciamento, é possível adquirir neste momento apenas com capitais próprios ou financiamento num prazo previsto de 14meses.
Tratamos do seu processo de crédito, sem burocracias apresentando as melhores soluções para cada cliente.
Intermediário de crédito certificado pelo Banco de Portugal com o nº 0001802.
Ajudamos com todo o processo! Entre em contacto connosco ou deixe-nos os seus dados e entraremos em contacto assim que possível!
CM94586
Moradia T4 com garagem nas Manteigadas, em Setúbal.
4 quartos, todos com roupeiro, dos quais 2 são suite com AC e varandas.
Um total de 4 WC:
- Social no piso 0 com base de duche;
- Social no piso -1 com base de duche;
- Suite no piso 1 com banheira, varanda e AC;
- Suite no piso 1 com base de duche, varanda e AC.
Garagem espaçosa com cerca de 40mt e com portão automático e com saída direta para o logradouro com cerca de 150mt2.
Persianas elétricas.
Vidros Duplos.
Lareira na sala.
Cozinha com saída direta para o logradouro com cerca de 150mt2.
Barbecue no logradouro.
Cozinha semi-equipada com placa forno e exaustor.
Logradouro com espaço para uma piscina.
Muita luz natural e num bairro calmo só de moradias, com excelente acesso a A2 e com o IPS a uma distância pedonal.
Moradia em fase de licenciamento, é possível adquirir neste momento apenas com capitais próprios ou financiamento num prazo previsto de 14meses.
Tratamos do seu processo de crédito, sem burocracias apresentando as melhores soluções para cada cliente.
Intermediário de crédito certificado pelo Banco de Portugal com o nº 0001802.
Ajudamos com todo o processo! Entre em contacto connosco ou deixe-nos os seus dados e entraremos em contacto assim que possível!
CM94586
Contact
See more Properties for Sale, Houses in Distrito de Setúbal
Bedrooms
Zones
Can’t find the property you’re looking for?
