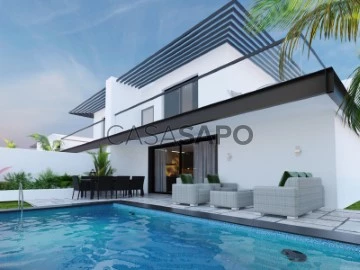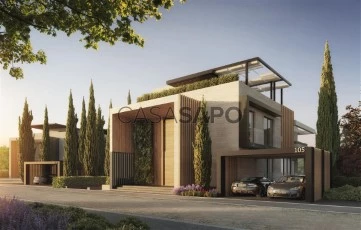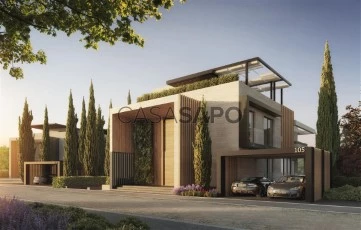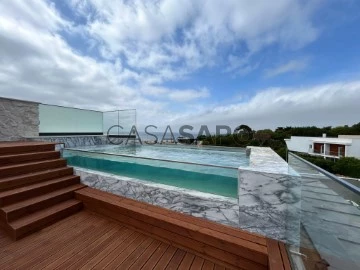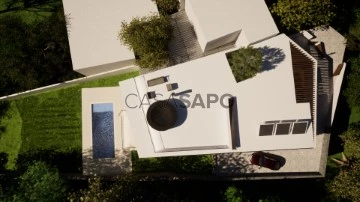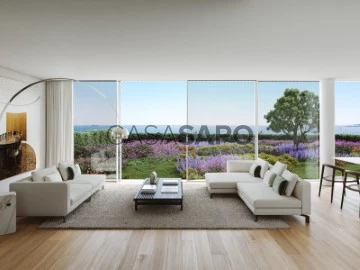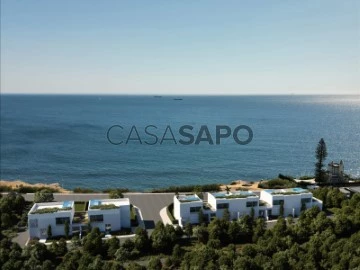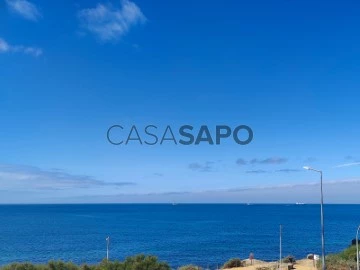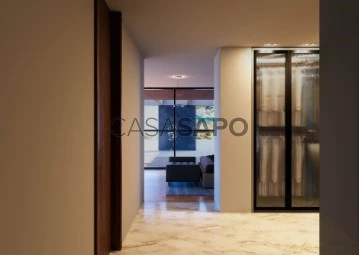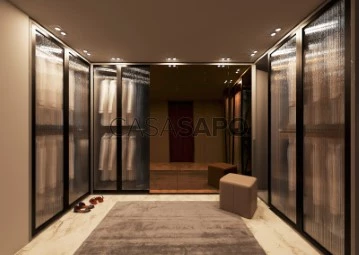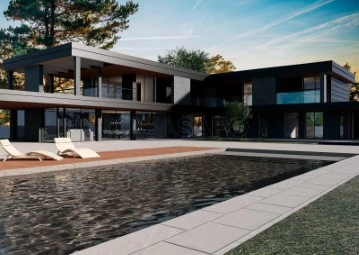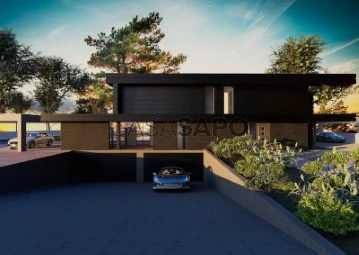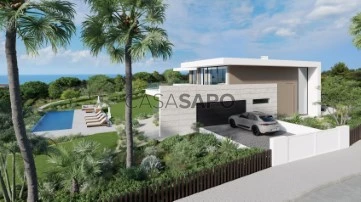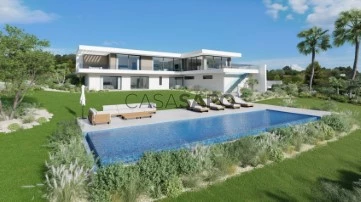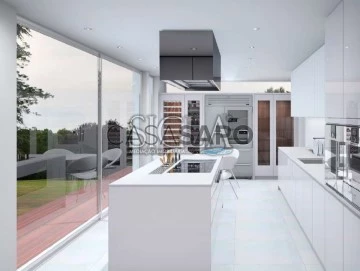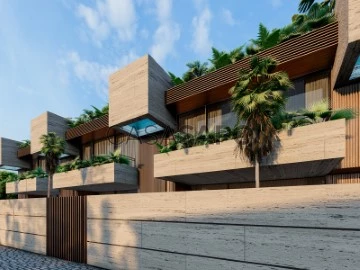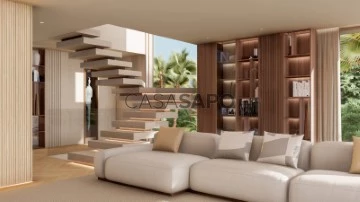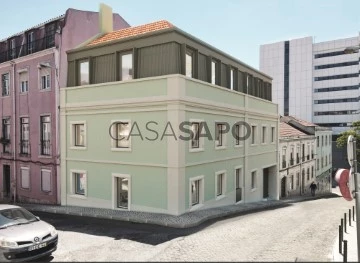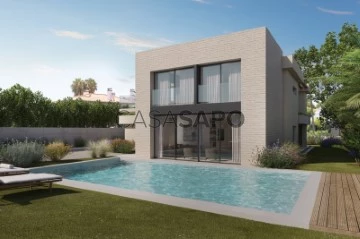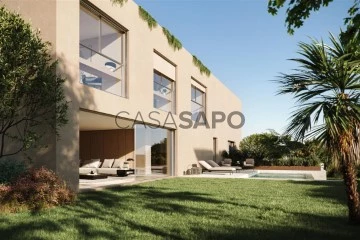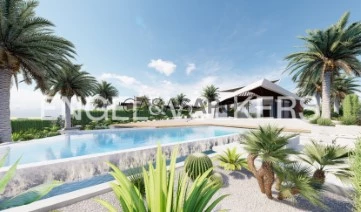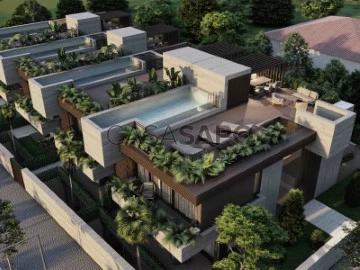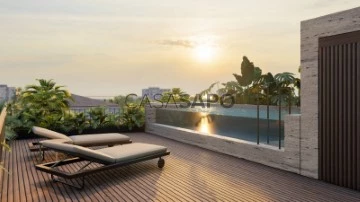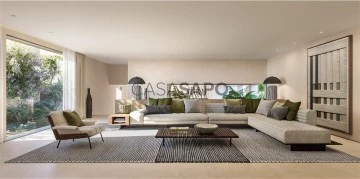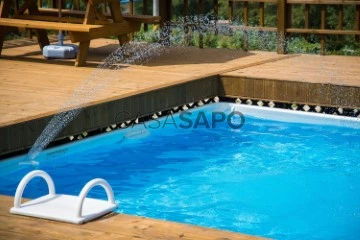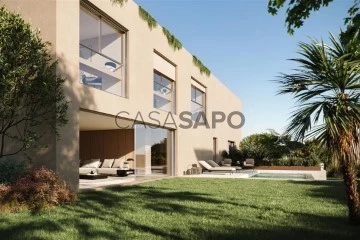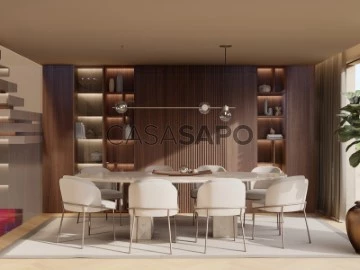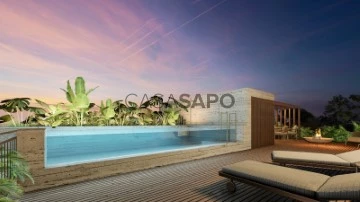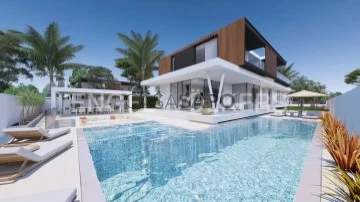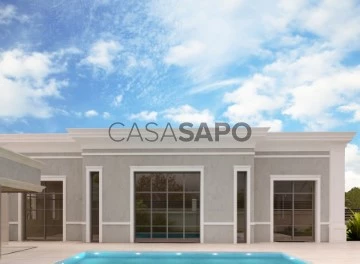Houses
4
Price
More filters
1,875 Properties for Sale, Houses 4 Bedrooms higher price, Under construction
Order by
Higher price
Semi-Detached House 4 Bedrooms
Foros da Amora , Seixal, Distrito de Setúbal
Under construction · 12,070m²
With Garage
buy
25.945.140 €
Herdade do Meio offers 70 villas within an enormous condominium that completely breathes from the surrounding community and aims to involve the residents with its neighbors in a real sense of belonging.
We want everyone to enjoy the amenities and infrastructures we are creating to be integrated completely into the piece of nature where Herdade do Meio is set.
Our onsite facilities include a sports center, a gym, a huge parking lot open to the community, and fantastic gardens surrounded by nature.
THE FUTURE IS NOW
Inspired by our beautiful country, with sustainability and comfort always present, Herdade do Meio emerges as the next generation of homes, prioritizing what is most important. The feeling of closeness and belonging is felt throughout the community.
Now more than ever, we value the space where we live and that is where we want to be with our family. Our home, what is ours. What Portugal has to offer. A comfortable place where we can both relax and work.
Modern, the villas at Herdade do Meio make the dream come true
Moments with our families are precious. We dream of a place where we can enjoy quality time with our loved ones by the beach or the mountains, while still being close to our workplace. It’s here.
Near incredible beaches like Fonte da Telha e Costa da Caparica, a step from the Arrábida mountains, from Lisbon, the universities, public transport and main highways. The location is unmatched.
A safe environment, with top schools, colleges, and playgrounds among the most natural beauties.
Where the river meets the sea, sand, forest and mountains. Nature is everything
Eco-Friendly Homes
Surrounded by beautiful Tasmanian blue gum trees, Herdade do Meio embraces and preserves the existing nature and grows from it. We respect what nature created and We integrate sustainable materials in every way possible to create an eco-friendly way of livin. We believe this is the future
Each villa will be gifted two electric scooters to promote sustainable ways of mobility around the area. They will include plugs for charging electric cars and solar panels to generate their own energy and enable sufficiency.
We want everyone to enjoy the amenities and infrastructures we are creating to be integrated completely into the piece of nature where Herdade do Meio is set.
Our onsite facilities include a sports center, a gym, a huge parking lot open to the community, and fantastic gardens surrounded by nature.
THE FUTURE IS NOW
Inspired by our beautiful country, with sustainability and comfort always present, Herdade do Meio emerges as the next generation of homes, prioritizing what is most important. The feeling of closeness and belonging is felt throughout the community.
Now more than ever, we value the space where we live and that is where we want to be with our family. Our home, what is ours. What Portugal has to offer. A comfortable place where we can both relax and work.
Modern, the villas at Herdade do Meio make the dream come true
Moments with our families are precious. We dream of a place where we can enjoy quality time with our loved ones by the beach or the mountains, while still being close to our workplace. It’s here.
Near incredible beaches like Fonte da Telha e Costa da Caparica, a step from the Arrábida mountains, from Lisbon, the universities, public transport and main highways. The location is unmatched.
A safe environment, with top schools, colleges, and playgrounds among the most natural beauties.
Where the river meets the sea, sand, forest and mountains. Nature is everything
Eco-Friendly Homes
Surrounded by beautiful Tasmanian blue gum trees, Herdade do Meio embraces and preserves the existing nature and grows from it. We respect what nature created and We integrate sustainable materials in every way possible to create an eco-friendly way of livin. We believe this is the future
Each villa will be gifted two electric scooters to promote sustainable ways of mobility around the area. They will include plugs for charging electric cars and solar panels to generate their own energy and enable sufficiency.
Contact
House 4 Bedrooms
Quinta do Lago, Almancil, Loulé, Distrito de Faro
Under construction · 676m²
With Garage
buy
8.500.000 €
4 Bedroom villa, new, with 676 sqm (gross floor area), 2 parking spaces, garden, balcony, rooftop and a private swimming pool, in One Green Way, in Quinta do Lago.
The One Green Way Development is a new project located in Quinta do Lago, offering privacy and exclusivity worthy of a resort. With spectacular views overlooking the golf course to the north, this gated community has 89 contemporary residences, of which 27 are villas and 62 apartments, spread over three different types: Horizon Residences (4 to 6-bedroom), Panorama Residences (3 and 4-bedroom) and Garden Residences (3 and 4-bedroom).
One Green Way invites you to enjoy the many services and amenities offered by Quinta do Lago, as well as the next generation leisure and sports facilities. Each property was carefully designed to offer the best lifestyle, with excellent indoor spaces and outdoor gardens specifically created to provide unrivalled privacy and wellbeing. The residences are distinguished by their elegant design, with the mark of a highly reputed architecture atelier, and by the choice of mature and colourful Mediterranean vegetation. The interior design specialists carefully selected all the details so as to convey a feeling of a relaxed lifestyle, for stronger connectivity, functionality and peacefulness. The resort invites moments of sharing among its residents, always respecting each one’s personal and private space, offering a large selection of amenities and services that enables them to work, engage in physical exercise or simply relax. The equipped gym, golf simulator, spa with sauna, beauty parlour and communal swimming pool are just some of the amenities offered by Green Way. There is also a next generation business centre, clubhouse, restaurant, rooftop bar lounge, another lounge for residents, a reception, concierge, shop, outdoor running and fitness track, padel courts, and a children’s playground.
With a prime location, One Green Way provides easy access to the region’s best golf courses, as well as a selection of stunning beaches and the vibrant shopping area of the centre of Almancil. Merely 20-minute driving distance from Faro International Airport, Quinta do Lago has easy access to the main regional road network, enabling easy driving to anywhere in the Algarve or other municipalities of the region.
One Green Way is the perfect place to enjoy a comfortable and unforgettable stay at Quinta do Lago.
The One Green Way Development is a new project located in Quinta do Lago, offering privacy and exclusivity worthy of a resort. With spectacular views overlooking the golf course to the north, this gated community has 89 contemporary residences, of which 27 are villas and 62 apartments, spread over three different types: Horizon Residences (4 to 6-bedroom), Panorama Residences (3 and 4-bedroom) and Garden Residences (3 and 4-bedroom).
One Green Way invites you to enjoy the many services and amenities offered by Quinta do Lago, as well as the next generation leisure and sports facilities. Each property was carefully designed to offer the best lifestyle, with excellent indoor spaces and outdoor gardens specifically created to provide unrivalled privacy and wellbeing. The residences are distinguished by their elegant design, with the mark of a highly reputed architecture atelier, and by the choice of mature and colourful Mediterranean vegetation. The interior design specialists carefully selected all the details so as to convey a feeling of a relaxed lifestyle, for stronger connectivity, functionality and peacefulness. The resort invites moments of sharing among its residents, always respecting each one’s personal and private space, offering a large selection of amenities and services that enables them to work, engage in physical exercise or simply relax. The equipped gym, golf simulator, spa with sauna, beauty parlour and communal swimming pool are just some of the amenities offered by Green Way. There is also a next generation business centre, clubhouse, restaurant, rooftop bar lounge, another lounge for residents, a reception, concierge, shop, outdoor running and fitness track, padel courts, and a children’s playground.
With a prime location, One Green Way provides easy access to the region’s best golf courses, as well as a selection of stunning beaches and the vibrant shopping area of the centre of Almancil. Merely 20-minute driving distance from Faro International Airport, Quinta do Lago has easy access to the main regional road network, enabling easy driving to anywhere in the Algarve or other municipalities of the region.
One Green Way is the perfect place to enjoy a comfortable and unforgettable stay at Quinta do Lago.
Contact
House 4 Bedrooms
Quinta do Lago, Almancil, Loulé, Distrito de Faro
Under construction · 676m²
With Garage
buy
7.850.000 €
4 Bedroom villa, new, with 676 sqm (gross floor area), 2 parking spaces, garden, balcony, rooftop and a private swimming pool, in One Green Way, in Quinta do Lago.
The One Green Way Development is a new project located in Quinta do Lago, offering privacy and exclusivity worthy of a resort. With spectacular views overlooking the golf course to the north, this gated community has 89 contemporary residences, of which 27 are villas and 62 apartments, spread over three different types: Horizon Residences (4 to 6-bedroom), Panorama Residences (3 and 4-bedroom) and Garden Residences (3 and 4-bedroom).
One Green Way invites you to enjoy the many services and amenities offered by Quinta do Lago, as well as the next generation leisure and sports facilities. Each property was carefully designed to offer the best lifestyle, with excellent indoor spaces and outdoor gardens specifically created to provide unrivalled privacy and wellbeing. The residences are distinguished by their elegant design, with the mark of a highly reputed architecture atelier, and by the choice of mature and colourful Mediterranean vegetation. The interior design specialists carefully selected all the details so as to convey a feeling of a relaxed lifestyle, for stronger connectivity, functionality and peacefulness. The resort invites moments of sharing among its residents, always respecting each one’s personal and private space, offering a large selection of amenities and services that enables them to work, engage in physical exercise or simply relax. The equipped gym, golf simulator, spa with sauna, beauty parlour and communal swimming pool are just some of the amenities offered by Green Way. There is also a next generation business centre, clubhouse, restaurant, rooftop bar lounge, another lounge for residents, a reception, concierge, shop, outdoor running and fitness track, padel courts, and a children’s playground.
With a prime location, One Green Way provides easy access to the region’s best golf courses, as well as a selection of stunning beaches and the vibrant shopping area of the centre of Almancil. Merely 20-minute driving distance from Faro International Airport, Quinta do Lago has easy access to the main regional road network, enabling easy driving to anywhere in the Algarve or other municipalities of the region.
One Green Way is the perfect place to enjoy a comfortable and unforgettable stay at Quinta do Lago.
The One Green Way Development is a new project located in Quinta do Lago, offering privacy and exclusivity worthy of a resort. With spectacular views overlooking the golf course to the north, this gated community has 89 contemporary residences, of which 27 are villas and 62 apartments, spread over three different types: Horizon Residences (4 to 6-bedroom), Panorama Residences (3 and 4-bedroom) and Garden Residences (3 and 4-bedroom).
One Green Way invites you to enjoy the many services and amenities offered by Quinta do Lago, as well as the next generation leisure and sports facilities. Each property was carefully designed to offer the best lifestyle, with excellent indoor spaces and outdoor gardens specifically created to provide unrivalled privacy and wellbeing. The residences are distinguished by their elegant design, with the mark of a highly reputed architecture atelier, and by the choice of mature and colourful Mediterranean vegetation. The interior design specialists carefully selected all the details so as to convey a feeling of a relaxed lifestyle, for stronger connectivity, functionality and peacefulness. The resort invites moments of sharing among its residents, always respecting each one’s personal and private space, offering a large selection of amenities and services that enables them to work, engage in physical exercise or simply relax. The equipped gym, golf simulator, spa with sauna, beauty parlour and communal swimming pool are just some of the amenities offered by Green Way. There is also a next generation business centre, clubhouse, restaurant, rooftop bar lounge, another lounge for residents, a reception, concierge, shop, outdoor running and fitness track, padel courts, and a children’s playground.
With a prime location, One Green Way provides easy access to the region’s best golf courses, as well as a selection of stunning beaches and the vibrant shopping area of the centre of Almancil. Merely 20-minute driving distance from Faro International Airport, Quinta do Lago has easy access to the main regional road network, enabling easy driving to anywhere in the Algarve or other municipalities of the region.
One Green Way is the perfect place to enjoy a comfortable and unforgettable stay at Quinta do Lago.
Contact
House 4 Bedrooms
Cascais e Estoril, Distrito de Lisboa
Under construction · 405m²
With Garage
buy
4.500.000 €
Moradia em condomínio de luxo: Boutique Villas, em fase final de
construção, estilo contemporâneo, excelentes áreas, com vista de mar
e a pouca distância do Farol da Guia e praias, com jardim(180m2) e piscina
privativa aquecida no rooftop.
Possui aquecimento central, ar condicionado, painéis solares, domótica,
porta de segurança, vídeo porteiro, carregamento elétrico, garagem
para 3 carros, arrecadação, ginásio.
Condomínio fechado com portaria e segurança 24h.
Final das obras previsto para Agosto/2024.
Fotos ilustrativas do projeto na sua generalidade.
construção, estilo contemporâneo, excelentes áreas, com vista de mar
e a pouca distância do Farol da Guia e praias, com jardim(180m2) e piscina
privativa aquecida no rooftop.
Possui aquecimento central, ar condicionado, painéis solares, domótica,
porta de segurança, vídeo porteiro, carregamento elétrico, garagem
para 3 carros, arrecadação, ginásio.
Condomínio fechado com portaria e segurança 24h.
Final das obras previsto para Agosto/2024.
Fotos ilustrativas do projeto na sua generalidade.
Contact
House 4 Bedrooms Duplex
São Clemente, Loulé, Distrito de Faro
Under construction · 324m²
With Garage
buy
4.350.000 €
Its future luxury villa, in the beginning of construction, combines contemporary architectural elegance with functional design and generous spaces. Located in a privileged location, with a stunning sea view and a quiet surroundings close to all services.
Offering the unique opportunity to customise the finishes to your personal tastes.
Offering the unique opportunity to customise the finishes to your personal tastes.
Contact
House 4 Bedrooms Duplex
Cascais e Estoril, Distrito de Lisboa
Under construction · 380m²
View Sea
buy
4.300.000 €
4 bedroom villa with direct sea view, comprising living room and dining room, independent kitchen with central island, Smeg equipment, 4 suite bedrooms, 3 sea view bedrooms and 1 interior view, 1 guest toilet, on the roof living area in deck and green area with natural style swimming pool, with stunning sea views, outdoor garden and garage with direct access to the house for 4 cars with 1 electrical power point.
Contact
House 4 Bedrooms Duplex
Cascais e Estoril, Distrito de Lisboa
Under construction · 378m²
With Garage
buy
4.300.000 €
4 bedroom villa with direct sea view, comprising living room and dining room, independent kitchen with central island, Smeg equipment, 4 suite bedrooms, 3 sea view bedrooms and 1 interior view, 1 guest toilet, on the roof living area in deck and green area with natural style swimming pool, with stunning sea views, outdoor garden and garage with direct access to the house for 4 cars with 1 electrical power point.
Contact
Detached House 4 Bedrooms
Corroios, Seixal, Distrito de Setúbal
Under construction · 449m²
With Garage
buy
4.300.000 €
Incredible, luxurious 457m² villa set in a spacious 5,000m² plot in the highly sought-after Verdizela district, close to the Aroeira golf course and the beautiful beaches of Fonte da Telha.
A superb house under construction promises exceptional amenities.
This unique villa offers a host of luxury amenities and is spread over several levels.
Basement (150m²) :
- Sports room
- Garage for 4 cars and ample parking for a further 6 cars
- Fully-equipped utility room
- Bathroom
- Storage room with access to the outside
Floor 0:
- Large welcoming entrance hall with a magnificent spiral staircase of over 23.50m2
- A patio of 14.55m2
- 1 suite with wardrobe
- 1 games room with bar or cinema room for entertainment
- The 25.45m2 kitchen with island, open-plan with an incredible and extremely bright dining room and living room with its suspended fireplace, measuring almost 60m².
- 1 guest bathroom
- Spacious utility room
1st floor:
- 1 study with built-in wardrobes
- 2 suites with fitted wardrobes and balcony
- A master suite with 2 wardrobes of 22m2 and 9m2 and a 22m2 terrace
Outside:
- 40m2 swimming pool that can be heated for year-round relaxation.
- Swimming pool bathroom
- Lounge area for relaxing outside
- Outdoor kitchen with bar for meals
- Beautiful fireplace to enjoy the summer evenings
- Garage for 4 cars and parking for a further 6 cars
Equipment
- BOSCH fitted kitchen
- Wall-hung fireplace
- Double-glazed windows
- Underfloor heating
- Vinyl flooring in bedrooms
- Reversible air conditioning
- Home automation system with mobile phone application
- A++ energy certificate.
The expected completion date for this exceptional property is December 2024.
At this stage of construction, it is still possible to choose certain materials and/or equipment.
Don’t miss this opportunity to own a luxury home in a prime location.
Contact us now for more information and to arrange a viewing!
A superb house under construction promises exceptional amenities.
This unique villa offers a host of luxury amenities and is spread over several levels.
Basement (150m²) :
- Sports room
- Garage for 4 cars and ample parking for a further 6 cars
- Fully-equipped utility room
- Bathroom
- Storage room with access to the outside
Floor 0:
- Large welcoming entrance hall with a magnificent spiral staircase of over 23.50m2
- A patio of 14.55m2
- 1 suite with wardrobe
- 1 games room with bar or cinema room for entertainment
- The 25.45m2 kitchen with island, open-plan with an incredible and extremely bright dining room and living room with its suspended fireplace, measuring almost 60m².
- 1 guest bathroom
- Spacious utility room
1st floor:
- 1 study with built-in wardrobes
- 2 suites with fitted wardrobes and balcony
- A master suite with 2 wardrobes of 22m2 and 9m2 and a 22m2 terrace
Outside:
- 40m2 swimming pool that can be heated for year-round relaxation.
- Swimming pool bathroom
- Lounge area for relaxing outside
- Outdoor kitchen with bar for meals
- Beautiful fireplace to enjoy the summer evenings
- Garage for 4 cars and parking for a further 6 cars
Equipment
- BOSCH fitted kitchen
- Wall-hung fireplace
- Double-glazed windows
- Underfloor heating
- Vinyl flooring in bedrooms
- Reversible air conditioning
- Home automation system with mobile phone application
- A++ energy certificate.
The expected completion date for this exceptional property is December 2024.
At this stage of construction, it is still possible to choose certain materials and/or equipment.
Don’t miss this opportunity to own a luxury home in a prime location.
Contact us now for more information and to arrange a viewing!
Contact
House 4 Bedrooms
São Gonçalo de Lagos, Distrito de Faro
Under construction · 225m²
With Garage
buy
4.125.000 €
Situated in one of the Algarve’s most prestigious locations, this modern villa is set in a serene, peaceful environment with sea views and panoramic exposure over Meia Praia, Lagos and the Ria de Alvor.
The plot has a total area of 2 755m2 and the construction area is 340m2, distributed over 3 floors, all with access via stairs and a lift.
On the ground floor, the entrance with a spacious area and access hall from the garage, to a multifunctional space or office, lift and access corridor with natural light to the 3 en suite bedrooms with generous areas and direct access to the garden and pool, all facing south and with total privacy from the surrounding area.
On the first floor are the social areas, with a kitchen, dinning area, open-plan living room, large balconies and outdoor dining area, as well as a master bedroom, all with sea and garden views, full of natural light, comfort and privacy.
Below ground floor, a versatile area, with the possibility of installing a home cinema and gym, etc.
Within 5 minutes from the beach, as well as the Palmares golf course, other amenities and points of interest, as well as the Lagos Marina and 50 minutes from Faro International Airport, this property is a stunning and balanced combination of architecture and nature.
The plot has a total area of 2 755m2 and the construction area is 340m2, distributed over 3 floors, all with access via stairs and a lift.
On the ground floor, the entrance with a spacious area and access hall from the garage, to a multifunctional space or office, lift and access corridor with natural light to the 3 en suite bedrooms with generous areas and direct access to the garden and pool, all facing south and with total privacy from the surrounding area.
On the first floor are the social areas, with a kitchen, dinning area, open-plan living room, large balconies and outdoor dining area, as well as a master bedroom, all with sea and garden views, full of natural light, comfort and privacy.
Below ground floor, a versatile area, with the possibility of installing a home cinema and gym, etc.
Within 5 minutes from the beach, as well as the Palmares golf course, other amenities and points of interest, as well as the Lagos Marina and 50 minutes from Faro International Airport, this property is a stunning and balanced combination of architecture and nature.
Contact
House 4 Bedrooms
Marechal Gomes da Costa (Lordelo do Ouro), Lordelo do Ouro e Massarelos, Porto, Distrito do Porto
Under construction · 353m²
With Garage
buy
4.000.000 €
4 bedroom villa on the ground floor and 1st floor with swimming pool
Energy Class A+ (DCR)
Photographs are in 3D
For more information about this or another property, visit our website and talk to us!
SIGLA - Sociedade de Mediação Imobiliária, Lda is a company with more than 25 years of experience in the real estate market, recognised for its personalised service and professionalism in all phases of the business. With over 300 properties to choose from, the company has been a reliable choice for those looking to buy, sell, or lease a property.
SIGLA, your Real Estate Agency!
Energy Class A+ (DCR)
Photographs are in 3D
For more information about this or another property, visit our website and talk to us!
SIGLA - Sociedade de Mediação Imobiliária, Lda is a company with more than 25 years of experience in the real estate market, recognised for its personalised service and professionalism in all phases of the business. With over 300 properties to choose from, the company has been a reliable choice for those looking to buy, sell, or lease a property.
SIGLA, your Real Estate Agency!
Contact
House 4 Bedrooms
Nevogilde, Aldoar, Foz do Douro e Nevogilde, Porto, Distrito do Porto
Under construction · 414m²
With Garage
buy
3.875.000 €
4 bedroom villa with 415 m2 and large outdoor area of 246 m2, consisting of balconies, terraces, garden, swimming pool and garage, in a luxury condominium in Foz do Douro.
The future will be born on one of the most privileged plots of land in Nevogilde - on Rua do Molhe, in front of the much-desired Avenida Nun’Álvares, which will connect Praça do Império to Avenida da Boavista with its green parks and bike paths.
An avant-garde project that portrays the high sophistication and exclusivity of the city of Porto.
In the parish of Nevogilde, a place of reference for its exclusivity, it hosts these new villas. Privacy, detail, exceptional materials and equipment distinguish the selective character of the four houses.
It is on Pier 479 where modern and elegance intertwine, culminating in exquisite 4 bedroom villas with a large rooftop and a suspended pool overlooking the sea.
Underfloor heating throughout the house, air conditioning, fireplace in the living room, lift, TENSE.BE home automation, kitchens equipped with GAGGENAU, DURAVIT washbasins and toilets, GESSI taps and mixers, OTIIMA - FUSION SERIES frame system, TRAVERTINE natural stone, oak wood, anodised aluminium are some of the finishes that you will be able to find both inside and outside the Jetty 479.
Jetty 479 is just a few minutes drive from the city centre, a few minutes away from the City Park that offers us 85 thousand square meters of nature and a few minutes from the main schools in the city.
Molhe 479 is synonymous with exclusivity, refinement, elegance and comfort.
A cosmopolitan and iconic lifestyle.
Move with nature. Immerse yourself in exuberance.
Don’t miss this opportunity, book your visit now
For over 25 years Castelhana has been a renowned name in the Portuguese real estate sector. As a company of Dils group, we specialize in advising businesses, organizations and (institutional) investors in buying, selling, renting, letting and development of residential properties.
Founded in 1999, Castelhana has built one of the largest and most solid real estate portfolios in Portugal over the years, with over 600 renovation and new construction projects.
In Porto, we are based in Foz Do Douro, one of the noblest places in the city. In Lisbon, in Chiado, one of the most emblematic and traditional areas of the capital and in the Algarve next to the renowned Vilamoura Marina.
We are waiting for you. We have a team available to give you the best support in your next real estate investment.
Contact us!
The future will be born on one of the most privileged plots of land in Nevogilde - on Rua do Molhe, in front of the much-desired Avenida Nun’Álvares, which will connect Praça do Império to Avenida da Boavista with its green parks and bike paths.
An avant-garde project that portrays the high sophistication and exclusivity of the city of Porto.
In the parish of Nevogilde, a place of reference for its exclusivity, it hosts these new villas. Privacy, detail, exceptional materials and equipment distinguish the selective character of the four houses.
It is on Pier 479 where modern and elegance intertwine, culminating in exquisite 4 bedroom villas with a large rooftop and a suspended pool overlooking the sea.
Underfloor heating throughout the house, air conditioning, fireplace in the living room, lift, TENSE.BE home automation, kitchens equipped with GAGGENAU, DURAVIT washbasins and toilets, GESSI taps and mixers, OTIIMA - FUSION SERIES frame system, TRAVERTINE natural stone, oak wood, anodised aluminium are some of the finishes that you will be able to find both inside and outside the Jetty 479.
Jetty 479 is just a few minutes drive from the city centre, a few minutes away from the City Park that offers us 85 thousand square meters of nature and a few minutes from the main schools in the city.
Molhe 479 is synonymous with exclusivity, refinement, elegance and comfort.
A cosmopolitan and iconic lifestyle.
Move with nature. Immerse yourself in exuberance.
Don’t miss this opportunity, book your visit now
For over 25 years Castelhana has been a renowned name in the Portuguese real estate sector. As a company of Dils group, we specialize in advising businesses, organizations and (institutional) investors in buying, selling, renting, letting and development of residential properties.
Founded in 1999, Castelhana has built one of the largest and most solid real estate portfolios in Portugal over the years, with over 600 renovation and new construction projects.
In Porto, we are based in Foz Do Douro, one of the noblest places in the city. In Lisbon, in Chiado, one of the most emblematic and traditional areas of the capital and in the Algarve next to the renowned Vilamoura Marina.
We are waiting for you. We have a team available to give you the best support in your next real estate investment.
Contact us!
Contact
House 4 Bedrooms
Aldoar, Foz do Douro e Nevogilde, Porto, Distrito do Porto
Under construction · 415m²
With Garage
buy
3.875.000 €
Brand new 4-bedroom villa with 415 sqm of gross construction area above ground, rooftop, suspended swimming pool with sea views, garden, and garage in Molhe 479, in Foz do Douro, Porto. The villa is spread over four floors and features a spacious living room with access to the private garden, a dining room with an open-plan kitchen, and a movable partition. It offers four suites, including a master suite with a large walk-in closet. On the rooftop, there is a suspended swimming pool with sea views and an outdoor leisure area with a pergola, a fire pit, and a dining area.
In Molhe 479, all the villas have a garage for 4 vehicles with an elevator for two vehicles simultaneously, a laundry area, a games room, a wine cellar, and a storage room on the -2 floor.
With contemporary architecture and high-quality materials, the villas are equipped with home automation technology, a hydro fireplace, a garage with an elevator for 4 cars, a wine cellar, and a high-performance air conditioning system.
The location of Molhe 479 is also a strong point of this development, situated just minutes away from the most sought-after sports facilities, beaches, international schools, and private hospitals in the area. It is a 10-minute walk from Homem do Leme and Molhe beaches, as well as various restaurants and terraces in Foz. It is a 5-minute drive from Universidade Católica, Sea Life Porto, Law Tennis Club Foz, Serralves Museum and Gardens, and Porto City Park, and a 10-minute drive from Nossa Senhora do Rosário School, Jardim do Passeio Alegre, and various playgrounds. It is also 20 minutes from Francisco Sá Carneiro Airport.
In Molhe 479, all the villas have a garage for 4 vehicles with an elevator for two vehicles simultaneously, a laundry area, a games room, a wine cellar, and a storage room on the -2 floor.
With contemporary architecture and high-quality materials, the villas are equipped with home automation technology, a hydro fireplace, a garage with an elevator for 4 cars, a wine cellar, and a high-performance air conditioning system.
The location of Molhe 479 is also a strong point of this development, situated just minutes away from the most sought-after sports facilities, beaches, international schools, and private hospitals in the area. It is a 10-minute walk from Homem do Leme and Molhe beaches, as well as various restaurants and terraces in Foz. It is a 5-minute drive from Universidade Católica, Sea Life Porto, Law Tennis Club Foz, Serralves Museum and Gardens, and Porto City Park, and a 10-minute drive from Nossa Senhora do Rosário School, Jardim do Passeio Alegre, and various playgrounds. It is also 20 minutes from Francisco Sá Carneiro Airport.
Contact
House 4 Bedrooms
Estrela (Lapa), Lisboa, Distrito de Lisboa
Under construction · 351m²
With Garage
buy
3.750.000 €
Three-storey villa under construction in Estrela, delivered turnkey.
On the ground floor there is a living room, a dining room, a kitchen, a guest toilet, a garden and access to the underground garage.
On the ground floor there is a bedroom, a full bathroom, a living room and a balcony.
On the first floor there are two bedrooms, one of them en suite, an office and a green space.
On the underground floor there is a garage and a laundry room.
There is also an air conditioning system and a lift.
The house is sold ready-made. Forecast of 18 months for the completion of the work.
Housing Construction Area: 351 m2
Covered Exterior Construction Area: 19m2
Parking Construction Area: 95m2
Technical Construction Area: 20m2
Total Construction Area: 485m2
Don’t miss this opportunity to live in a villa in the fantastic neighbourhood of Estrela.
For over 25 years Castelhana has been a renowned name in the Portuguese real estate sector. As a company of Dils group, we specialize in advising businesses, organizations and (institutional) investors in buying, selling, renting, letting and development of residential properties.
Founded in 1999, Castelhana has built one of the largest and most solid real estate portfolios in Portugal over the years, with over 600 renovation and new construction projects.
In Lisbon, we are based in Chiado, one of the most emblematic and traditional areas of the capital. In Porto, in Foz do Douro, one of the noblest places in the city and in the Algarve next to the renowned Vilamoura Marina.
We are waiting for you. We have a team available to give you the best support in your next real estate investment.
Contact us!
On the ground floor there is a living room, a dining room, a kitchen, a guest toilet, a garden and access to the underground garage.
On the ground floor there is a bedroom, a full bathroom, a living room and a balcony.
On the first floor there are two bedrooms, one of them en suite, an office and a green space.
On the underground floor there is a garage and a laundry room.
There is also an air conditioning system and a lift.
The house is sold ready-made. Forecast of 18 months for the completion of the work.
Housing Construction Area: 351 m2
Covered Exterior Construction Area: 19m2
Parking Construction Area: 95m2
Technical Construction Area: 20m2
Total Construction Area: 485m2
Don’t miss this opportunity to live in a villa in the fantastic neighbourhood of Estrela.
For over 25 years Castelhana has been a renowned name in the Portuguese real estate sector. As a company of Dils group, we specialize in advising businesses, organizations and (institutional) investors in buying, selling, renting, letting and development of residential properties.
Founded in 1999, Castelhana has built one of the largest and most solid real estate portfolios in Portugal over the years, with over 600 renovation and new construction projects.
In Lisbon, we are based in Chiado, one of the most emblematic and traditional areas of the capital. In Porto, in Foz do Douro, one of the noblest places in the city and in the Algarve next to the renowned Vilamoura Marina.
We are waiting for you. We have a team available to give you the best support in your next real estate investment.
Contact us!
Contact
House 4 Bedrooms
Cascais e Estoril, Distrito de Lisboa
Under construction · 350m²
buy
3.750.000 €
This stunning villa is undergoing a total renovation from scratch, turning it into an interesting product in the heart of Birre. The architect is well known and recognized for delivering only high-quality products. This property is inserted in a calm and residential villa area, close to supermarkets, local restaurants, stables, many very well-known golf courses and the amazing ’Guincho’ beach, and only a moment away from the highway A5.
The villa features a welcoming entrance that leads into the open plan solution between the modern and bright 22 sqm kitchen only equipped with top quality appliances and a separate laundry area, and the 26 sqm dining room and the 53 sqm bright and spacious living room with its large windows that lets plenty of natural light in. There is a direct access to the large garden and the fantastic almost 70 sqm pool area that is surrounded by a deck. The garden has total privacy and is only surrounded by other villas, so no noise from cars. On this floor we also find a suite with large windows facing the garden and the pool area. On the upper floor we have 3 large suites all with separate balconies that are between 11 and 14 sqm, overlooking the green surroundings.
The villa is equipped with air conditioning throughout all rooms, and there is an almost 35 sqm large garage and a storage area as well. A ’key in your hand’ solution for someone who is searching for a new brand-new home, made by professionals with many years of experience and extremely high level of its final results.
Cascais is a fishing village, famous for its natural beauty, where the wonderful beaches stand out, such as the well-known Praia da Rainha and Praia do Guincho; also by the various Museums, the beautiful Cascais Marina, and also by the Citadel of Cascais, a fortress once the residence of the Kings of Portugal and today a 5-star hotel, overlooking the sea and the Marina.
It has high quality restaurants, with international cuisine as well as the typical Portuguese and a diversity of shops and indispensable services for those who want to live or spend holidays in a beautiful place, quiet, full of history, and at the same time with all the amenities for a lifestyle in full.
Mercator Group is a company of Swedish origin founded in 1968 and whose activity has been the promotion and mediation of real estate since 1973 in Portugal. In the real estate brokerage market it has always focused on the medium high and luxury segments, being one of the oldest reference brands in the real estate brokerage market - AMI 203.
Since 2010, we have been working with a constant presence in Sweden and Norway with our own teams and offices under the brands Portugal Maklarna (Sweden) and Portugal Megleren (Norway).
Over the several years of working with the Scandinavian market, we have developed the ability to build a close relationship between the Scandinavian investor client and the Portuguese market, meeting an increasingly informed and demanding demand.
The Mercator Group represents about 40% of the Scandinavian investors who have acquired in Portugal in the last decade, having, in some places, about 80% of market share, such as the municipality of Cascais.
We have as clients and partners the best offer in the real estate market Portuguese, privileging the quality and the perspective of future investment.
The dynamic between the Mercator group and the Scandinavian community is very positive having been our general director, Engº. Peter Billton, also president of the Portuguese-Swedish Chamber of Commerce for several years and still today belongs to its board of directors.
All the information presented is not binding, not dispensing with the confirmation by consulting the documentation of the property.
The villa features a welcoming entrance that leads into the open plan solution between the modern and bright 22 sqm kitchen only equipped with top quality appliances and a separate laundry area, and the 26 sqm dining room and the 53 sqm bright and spacious living room with its large windows that lets plenty of natural light in. There is a direct access to the large garden and the fantastic almost 70 sqm pool area that is surrounded by a deck. The garden has total privacy and is only surrounded by other villas, so no noise from cars. On this floor we also find a suite with large windows facing the garden and the pool area. On the upper floor we have 3 large suites all with separate balconies that are between 11 and 14 sqm, overlooking the green surroundings.
The villa is equipped with air conditioning throughout all rooms, and there is an almost 35 sqm large garage and a storage area as well. A ’key in your hand’ solution for someone who is searching for a new brand-new home, made by professionals with many years of experience and extremely high level of its final results.
Cascais is a fishing village, famous for its natural beauty, where the wonderful beaches stand out, such as the well-known Praia da Rainha and Praia do Guincho; also by the various Museums, the beautiful Cascais Marina, and also by the Citadel of Cascais, a fortress once the residence of the Kings of Portugal and today a 5-star hotel, overlooking the sea and the Marina.
It has high quality restaurants, with international cuisine as well as the typical Portuguese and a diversity of shops and indispensable services for those who want to live or spend holidays in a beautiful place, quiet, full of history, and at the same time with all the amenities for a lifestyle in full.
Mercator Group is a company of Swedish origin founded in 1968 and whose activity has been the promotion and mediation of real estate since 1973 in Portugal. In the real estate brokerage market it has always focused on the medium high and luxury segments, being one of the oldest reference brands in the real estate brokerage market - AMI 203.
Since 2010, we have been working with a constant presence in Sweden and Norway with our own teams and offices under the brands Portugal Maklarna (Sweden) and Portugal Megleren (Norway).
Over the several years of working with the Scandinavian market, we have developed the ability to build a close relationship between the Scandinavian investor client and the Portuguese market, meeting an increasingly informed and demanding demand.
The Mercator Group represents about 40% of the Scandinavian investors who have acquired in Portugal in the last decade, having, in some places, about 80% of market share, such as the municipality of Cascais.
We have as clients and partners the best offer in the real estate market Portuguese, privileging the quality and the perspective of future investment.
The dynamic between the Mercator group and the Scandinavian community is very positive having been our general director, Engº. Peter Billton, also president of the Portuguese-Swedish Chamber of Commerce for several years and still today belongs to its board of directors.
All the information presented is not binding, not dispensing with the confirmation by consulting the documentation of the property.
Contact
House 4 Bedrooms Triplex
Guia (Cascais), Cascais e Estoril, Distrito de Lisboa
Under construction · 465m²
With Garage
buy
3.650.000 €
4 Bedroom villa, new, with 465 sqm of gross private area, 2 parking spaces, garden, terrace and private swimming pool, in Plátanos, in Cascais.
All villas have spacious areas with plenty of natural light, balconies and/or terraces, and can come fully furnished and decorated.
In the elegant embrace of nature, just minutes from the center of Cascais, lies Plátanos, a condominium offering 13 T4 villas with spacious areas designed to provide a unique living experience throughout the year.
With architecture designed to be in constant harmony with nature, amidst protected green spaces and only ten minutes from the beach, Plátanos is a condominium of independent villas that combine sophistication, elegance, and privacy.
The development consists of 13 T4 villas with a garden, terrace, swimming pool, two private parking spaces, and an additional twenty-six outdoor parking spaces. Its architecture stands out, particularly for its balance with the landscape through simple lines and regular volumes, conveying a contemporary aesthetic, environmental values, and meticulous style.
Located on the outskirts of Lisbon, the Plátanos development is situated in a reserved and preserved area of Greater Lisbon, in Cascais, a residential area of detached houses next to Quinta da Marinha and the Sintra-Cascais Natural Park - one of the most prestigious and desirable areas in the country - close to all kinds of experiences that the city has to offer, such as golf courses, an equestrian center, tennis clubs, a football school, and, of course, the Marina of Cascais.
All villas have spacious areas with plenty of natural light, balconies and/or terraces, and can come fully furnished and decorated.
In the elegant embrace of nature, just minutes from the center of Cascais, lies Plátanos, a condominium offering 13 T4 villas with spacious areas designed to provide a unique living experience throughout the year.
With architecture designed to be in constant harmony with nature, amidst protected green spaces and only ten minutes from the beach, Plátanos is a condominium of independent villas that combine sophistication, elegance, and privacy.
The development consists of 13 T4 villas with a garden, terrace, swimming pool, two private parking spaces, and an additional twenty-six outdoor parking spaces. Its architecture stands out, particularly for its balance with the landscape through simple lines and regular volumes, conveying a contemporary aesthetic, environmental values, and meticulous style.
Located on the outskirts of Lisbon, the Plátanos development is situated in a reserved and preserved area of Greater Lisbon, in Cascais, a residential area of detached houses next to Quinta da Marinha and the Sintra-Cascais Natural Park - one of the most prestigious and desirable areas in the country - close to all kinds of experiences that the city has to offer, such as golf courses, an equestrian center, tennis clubs, a football school, and, of course, the Marina of Cascais.
Contact
House 4 Bedrooms
Lagoa e Carvoeiro, Distrito de Faro
Under construction · 315m²
With Swimming Pool
buy
3.650.000 €
In the coastal area of Carvoeiro you will find this modern new build project with spectacular sea views.
This ground floor villa combines modern architecture with stunning views in a design that leaves no boundaries between interior and exterior giving you the ultimate experience of indoor and outdoor living. The open space living and kitchen area, with ceramic flooring, provides you with a luxurious, high-quality environment for living and entertaining. The kitchen is fully equipped with high-end appliances. Ceiling high sliding windows reduce the boundaries between the interior and exterior living. The villa has 4 bedrooms with wooden flooring, all ensuite with their own closet space, all with their own direct access to the outside.
Through the outside patio you will have access to a large rooftop terrace, with around 80 m2, offering panoramic views over the cliffs and sea.
The garden will be beautifully landscaped to fit in with the environment. The infinity swimming pool (14x5m) surrounded by a large sun deck provides space for lounging and entertainment by the pool.
The property is equipped with double glazing, central air conditioning, underfloor heating (water system), solar panels, central vacuum system, automatic irrigation, automatic gate and it is completely fenced.
Are you looking for a chance for an exclusive home, this is your opportunity. Ask us for more information and a viewing on site.
Located in a quiet neighbourhood of Carvoeiro, just 3 minutes by car or 15 minutes walking distance from Carvoeiro downtown and beach. There are countless restaurants, bars and cafes in the area and plenty of large supermarkets for daily shopping. The nearby town of Lagoa has the biggest high-end Apolonia supermarket.
Gramacho and Pestana Golf Courses are only a few minutes’ drive. Stunning cliff tops and beautiful beaches characterise this wonderful area in the Algarve.
The International Nobel school in Lagoa can be reached in under 15 minutes. The Faro International airport is a 45 minute drive.
This ground floor villa combines modern architecture with stunning views in a design that leaves no boundaries between interior and exterior giving you the ultimate experience of indoor and outdoor living. The open space living and kitchen area, with ceramic flooring, provides you with a luxurious, high-quality environment for living and entertaining. The kitchen is fully equipped with high-end appliances. Ceiling high sliding windows reduce the boundaries between the interior and exterior living. The villa has 4 bedrooms with wooden flooring, all ensuite with their own closet space, all with their own direct access to the outside.
Through the outside patio you will have access to a large rooftop terrace, with around 80 m2, offering panoramic views over the cliffs and sea.
The garden will be beautifully landscaped to fit in with the environment. The infinity swimming pool (14x5m) surrounded by a large sun deck provides space for lounging and entertainment by the pool.
The property is equipped with double glazing, central air conditioning, underfloor heating (water system), solar panels, central vacuum system, automatic irrigation, automatic gate and it is completely fenced.
Are you looking for a chance for an exclusive home, this is your opportunity. Ask us for more information and a viewing on site.
Located in a quiet neighbourhood of Carvoeiro, just 3 minutes by car or 15 minutes walking distance from Carvoeiro downtown and beach. There are countless restaurants, bars and cafes in the area and plenty of large supermarkets for daily shopping. The nearby town of Lagoa has the biggest high-end Apolonia supermarket.
Gramacho and Pestana Golf Courses are only a few minutes’ drive. Stunning cliff tops and beautiful beaches characterise this wonderful area in the Algarve.
The International Nobel school in Lagoa can be reached in under 15 minutes. The Faro International airport is a 45 minute drive.
Contact
House 4 Bedrooms
Nevogilde, Aldoar, Foz do Douro e Nevogilde, Porto, Distrito do Porto
Under construction · 416m²
With Garage
buy
3.625.000 €
4 bedroom villa with 417 sq m and large outdoor area of 128 sq m, consisting of balconies, terraces, garden, swimming pool and garage, in a luxury condominium in Foz do Douro.
The future will be born on one of the most privileged plots of land in Nevogilde - on Rua do Molhe, in front of the much-desired Avenida Nun’Álvares, which will connect Praça do Império to Avenida da Boavista with its green parks and bike paths.
An avant-garde project that portrays the high sophistication and exclusivity of the city of Porto.
In the parish of Nevogilde, a place of reference for its exclusivity, it hosts these new villas. Privacy, detail, exceptional materials and equipment distinguish the selective character of the four houses.
It is on Pier 479 where modern and elegance intertwine, culminating in exquisite 4 bedroom villas with a large rooftop and a suspended pool overlooking the sea.
Underfloor heating throughout the house, air conditioning, fireplace in the living room, lift, TENSE.BE home automation, kitchens equipped with GAGGENAU, DURAVIT washbasins and toilets, GESSI taps and mixers, OTIIMA - FUSION SERIES frame system, TRAVERTINE natural stone, oak wood, anodised aluminium are some of the finishes that you will be able to find both inside and outside the Jetty 479.
Jetty 479 is just a few minutes drive from the city centre, a few minutes away from the City Park that offers us 85 thousand square meters of nature and a few minutes from the main schools in the city.
Molhe 479 is synonymous with exclusivity, refinement, elegance and comfort.
A cosmopolitan and iconic lifestyle.
Move with nature. Immerse yourself in exuberance.
Don’t miss this opportunity, book your visit now
For over 25 years Castelhana has been a renowned name in the Portuguese real estate sector. As a company of Dils group, we specialize in advising businesses, organizations and (institutional) investors in buying, selling, renting, letting and development of residential properties.
Founded in 1999, Castelhana has built one of the largest and most solid real estate portfolios in Portugal over the years, with over 600 renovation and new construction projects.
In Porto, we are based in Foz Do Douro, one of the noblest places in the city. In Lisbon, in Chiado, one of the most emblematic and traditional areas of the capital and in the Algarve next to the renowned Vilamoura Marina.
We are waiting for you. We have a team available to give you the best support in your next real estate investment.
Contact us!
#ref:24829
The future will be born on one of the most privileged plots of land in Nevogilde - on Rua do Molhe, in front of the much-desired Avenida Nun’Álvares, which will connect Praça do Império to Avenida da Boavista with its green parks and bike paths.
An avant-garde project that portrays the high sophistication and exclusivity of the city of Porto.
In the parish of Nevogilde, a place of reference for its exclusivity, it hosts these new villas. Privacy, detail, exceptional materials and equipment distinguish the selective character of the four houses.
It is on Pier 479 where modern and elegance intertwine, culminating in exquisite 4 bedroom villas with a large rooftop and a suspended pool overlooking the sea.
Underfloor heating throughout the house, air conditioning, fireplace in the living room, lift, TENSE.BE home automation, kitchens equipped with GAGGENAU, DURAVIT washbasins and toilets, GESSI taps and mixers, OTIIMA - FUSION SERIES frame system, TRAVERTINE natural stone, oak wood, anodised aluminium are some of the finishes that you will be able to find both inside and outside the Jetty 479.
Jetty 479 is just a few minutes drive from the city centre, a few minutes away from the City Park that offers us 85 thousand square meters of nature and a few minutes from the main schools in the city.
Molhe 479 is synonymous with exclusivity, refinement, elegance and comfort.
A cosmopolitan and iconic lifestyle.
Move with nature. Immerse yourself in exuberance.
Don’t miss this opportunity, book your visit now
For over 25 years Castelhana has been a renowned name in the Portuguese real estate sector. As a company of Dils group, we specialize in advising businesses, organizations and (institutional) investors in buying, selling, renting, letting and development of residential properties.
Founded in 1999, Castelhana has built one of the largest and most solid real estate portfolios in Portugal over the years, with over 600 renovation and new construction projects.
In Porto, we are based in Foz Do Douro, one of the noblest places in the city. In Lisbon, in Chiado, one of the most emblematic and traditional areas of the capital and in the Algarve next to the renowned Vilamoura Marina.
We are waiting for you. We have a team available to give you the best support in your next real estate investment.
Contact us!
#ref:24829
Contact
House 4 Bedrooms
Aldoar, Foz do Douro e Nevogilde, Porto, Distrito do Porto
Under construction · 417m²
With Garage
buy
3.625.000 €
Brand new 4-bedroom villa with 417 sqm of gross construction area above ground, rooftop, suspended swimming pool with sea views, garden, and garage in Molhe 479, in Foz do Douro, Porto. The villa is spread over four floors and features a spacious living room with access to the private garden, a dining room with an open-plan kitchen, and a movable partition. It offers four suites, including a master suite with a large walk-in closet. On the rooftop, there is a suspended swimming pool with sea views and an outdoor leisure area with a pergola, a fire pit, and a dining area.
In Molhe 479, all the villas have a garage for 4 vehicles with an elevator for two vehicles simultaneously, a laundry area, a games room, a wine cellar, and a storage room on the -2 floor.
With contemporary architecture and high-quality materials, the villas are equipped with home automation technology, a hydro fireplace, a garage with an elevator for 4 cars, a wine cellar, and a high-performance air conditioning system.
The location of Molhe 479 is also a strong point of this development, situated just minutes away from the most sought-after sports facilities, beaches, international schools, and private hospitals in the area. It is a 10-minute walk from Homem do Leme and Molhe beaches, as well as various restaurants and terraces in Foz. It is a 5-minute drive from Universidade Católica, Sea Life Porto, Law Tennis Club Foz, Serralves Museum and Gardens, and Porto City Park, and a 10-minute drive from Nossa Senhora do Rosário School, Jardim do Passeio Alegre, and various playgrounds. It is also 20 minutes from Francisco Sá Carneiro Airport.
In Molhe 479, all the villas have a garage for 4 vehicles with an elevator for two vehicles simultaneously, a laundry area, a games room, a wine cellar, and a storage room on the -2 floor.
With contemporary architecture and high-quality materials, the villas are equipped with home automation technology, a hydro fireplace, a garage with an elevator for 4 cars, a wine cellar, and a high-performance air conditioning system.
The location of Molhe 479 is also a strong point of this development, situated just minutes away from the most sought-after sports facilities, beaches, international schools, and private hospitals in the area. It is a 10-minute walk from Homem do Leme and Molhe beaches, as well as various restaurants and terraces in Foz. It is a 5-minute drive from Universidade Católica, Sea Life Porto, Law Tennis Club Foz, Serralves Museum and Gardens, and Porto City Park, and a 10-minute drive from Nossa Senhora do Rosário School, Jardim do Passeio Alegre, and various playgrounds. It is also 20 minutes from Francisco Sá Carneiro Airport.
Contact
House 4 Bedrooms Triplex
Guia (Cascais), Cascais e Estoril, Distrito de Lisboa
Under construction · 421m²
With Garage
buy
3.600.000 €
4 Bedroom villa, new, with 421 sqm of gross private area, 2 parking spaces, garden, balcony, terrace and private swimming pool, in Plátanos, in Cascais.
All villas have spacious areas with plenty of natural light, balconies and/or terraces, and can come fully furnished and decorated.
In the elegant embrace of nature, just minutes from the center of Cascais, lies Plátanos, a condominium offering 13 T4 villas with spacious areas designed to provide a unique living experience throughout the year.
With architecture designed to be in constant harmony with nature, amidst protected green spaces and only ten minutes from the beach, Plátanos is a condominium of independent villas that combine sophistication, elegance, and privacy.
The development consists of 13 T4 villas with a garden, terrace, swimming pool, two private parking spaces, and an additional twenty-six outdoor parking spaces. Its architecture stands out, particularly for its balance with the landscape through simple lines and regular volumes, conveying a contemporary aesthetic, environmental values, and meticulous style.
Located on the outskirts of Lisbon, the Plátanos development is situated in a reserved and preserved area of Greater Lisbon, in Cascais, a residential area of detached houses next to Quinta da Marinha and the Sintra-Cascais Natural Park - one of the most prestigious and desirable areas in the country - close to all kinds of experiences that the city has to offer, such as golf courses, an equestrian center, tennis clubs, a football school, and, of course, the Marina of Cascais.
All villas have spacious areas with plenty of natural light, balconies and/or terraces, and can come fully furnished and decorated.
In the elegant embrace of nature, just minutes from the center of Cascais, lies Plátanos, a condominium offering 13 T4 villas with spacious areas designed to provide a unique living experience throughout the year.
With architecture designed to be in constant harmony with nature, amidst protected green spaces and only ten minutes from the beach, Plátanos is a condominium of independent villas that combine sophistication, elegance, and privacy.
The development consists of 13 T4 villas with a garden, terrace, swimming pool, two private parking spaces, and an additional twenty-six outdoor parking spaces. Its architecture stands out, particularly for its balance with the landscape through simple lines and regular volumes, conveying a contemporary aesthetic, environmental values, and meticulous style.
Located on the outskirts of Lisbon, the Plátanos development is situated in a reserved and preserved area of Greater Lisbon, in Cascais, a residential area of detached houses next to Quinta da Marinha and the Sintra-Cascais Natural Park - one of the most prestigious and desirable areas in the country - close to all kinds of experiences that the city has to offer, such as golf courses, an equestrian center, tennis clubs, a football school, and, of course, the Marina of Cascais.
Contact
House 4 Bedrooms
Campo de Ourique, Lisboa, Distrito de Lisboa
Under construction · 301m²
With Garage
buy
3.580.000 €
Come and live in one of the most familiar neighborhoods of Lisbon, in a contemporary villa, flooded with natural light, with heated pool and garden.
It is a villa with living room open to the garden, kitchen in open space, equipped with high-end appliance, three suites, closet and a bedroom, four bathrooms and office.
Composed with quality finishes, wooden flooring, natural stone, electric blackouts, thermal insulation, heated flooring, electric charging and garage for three vehicles.
Located in Campo de Ourique, in an area close to the access to the motorway of the south, Cascais and center of Lisbon.
In Campo de Ourique, there is the famous market, opened in 1934 and known for its varied gastronomy and fresh produce market.
Next door, in the Church of the Holy Constable, from the year 1951, in neo-Gothic style, having in its interior two stained glass windows of the artist Portuguese Almada de Negreiros.
Already in the heart of the neighborhood, the Jardim Teófilo Braga, popularly known as Jardim da Parada, for having been the old stop of the barracks.
On Rua Coelho da Rocha, is located the Casa Fernando Pessoa, which was inhabited by the writer between 1920 and 1935. Inside, spread over three floors, we find the exhibition on the life and work of the poet.
With regard to gastronomy, we can enjoy a great and excellent offer, being a challenge to choose the best places to eat.
For lovers of traditional confectionery, the pastry Aloma, was three times winner of the award, the best pastel de nata in Lisbon.
In addition to many other points of interest, the final stop of the famous tram 28 is located in Jardim dos Prazeres.
It is a villa with living room open to the garden, kitchen in open space, equipped with high-end appliance, three suites, closet and a bedroom, four bathrooms and office.
Composed with quality finishes, wooden flooring, natural stone, electric blackouts, thermal insulation, heated flooring, electric charging and garage for three vehicles.
Located in Campo de Ourique, in an area close to the access to the motorway of the south, Cascais and center of Lisbon.
In Campo de Ourique, there is the famous market, opened in 1934 and known for its varied gastronomy and fresh produce market.
Next door, in the Church of the Holy Constable, from the year 1951, in neo-Gothic style, having in its interior two stained glass windows of the artist Portuguese Almada de Negreiros.
Already in the heart of the neighborhood, the Jardim Teófilo Braga, popularly known as Jardim da Parada, for having been the old stop of the barracks.
On Rua Coelho da Rocha, is located the Casa Fernando Pessoa, which was inhabited by the writer between 1920 and 1935. Inside, spread over three floors, we find the exhibition on the life and work of the poet.
With regard to gastronomy, we can enjoy a great and excellent offer, being a challenge to choose the best places to eat.
For lovers of traditional confectionery, the pastry Aloma, was three times winner of the award, the best pastel de nata in Lisbon.
In addition to many other points of interest, the final stop of the famous tram 28 is located in Jardim dos Prazeres.
Contact
House 4 Bedrooms Triplex
Guia (Cascais), Cascais e Estoril, Distrito de Lisboa
Under construction · 465m²
With Garage
buy
3.560.000 €
4 Bedroom villa, new, with 465 sqm of gross private area, 2 parking spaces, garden, terrace and private swimming pool, in Plátanos, in Cascais.
All villas have spacious areas with plenty of natural light, balconies and/or terraces, and can come fully furnished and decorated.
In the elegant embrace of nature, just minutes from the center of Cascais, lies Plátanos, a condominium offering 13 T4 villas with spacious areas designed to provide a unique living experience throughout the year.
With architecture designed to be in constant harmony with nature, amidst protected green spaces and only ten minutes from the beach, Plátanos is a condominium of independent villas that combine sophistication, elegance, and privacy.
The development consists of 13 T4 villas with a garden, terrace, swimming pool, two private parking spaces, and an additional twenty-six outdoor parking spaces. Its architecture stands out, particularly for its balance with the landscape through simple lines and regular volumes, conveying a contemporary aesthetic, environmental values, and meticulous style.
Located on the outskirts of Lisbon, the Plátanos development is situated in a reserved and preserved area of Greater Lisbon, in Cascais, a residential area of detached houses next to Quinta da Marinha and the Sintra-Cascais Natural Park - one of the most prestigious and desirable areas in the country - close to all kinds of experiences that the city has to offer, such as golf courses, an equestrian center, tennis clubs, a football school, and, of course, the Marina of Cascais.
All villas have spacious areas with plenty of natural light, balconies and/or terraces, and can come fully furnished and decorated.
In the elegant embrace of nature, just minutes from the center of Cascais, lies Plátanos, a condominium offering 13 T4 villas with spacious areas designed to provide a unique living experience throughout the year.
With architecture designed to be in constant harmony with nature, amidst protected green spaces and only ten minutes from the beach, Plátanos is a condominium of independent villas that combine sophistication, elegance, and privacy.
The development consists of 13 T4 villas with a garden, terrace, swimming pool, two private parking spaces, and an additional twenty-six outdoor parking spaces. Its architecture stands out, particularly for its balance with the landscape through simple lines and regular volumes, conveying a contemporary aesthetic, environmental values, and meticulous style.
Located on the outskirts of Lisbon, the Plátanos development is situated in a reserved and preserved area of Greater Lisbon, in Cascais, a residential area of detached houses next to Quinta da Marinha and the Sintra-Cascais Natural Park - one of the most prestigious and desirable areas in the country - close to all kinds of experiences that the city has to offer, such as golf courses, an equestrian center, tennis clubs, a football school, and, of course, the Marina of Cascais.
Contact
House 4 Bedrooms
Nevogilde, Aldoar, Foz do Douro e Nevogilde, Porto, Distrito do Porto
Under construction · 407m²
With Garage
buy
3.525.000 €
4 bedroom villa with 408 m2 of floor area, large outdoor area of 126 m2, consisting of balconies, terraces, garden, swimming pool and garage, in a luxury condominium in Foz do Douro.
The future will be born on one of the most privileged plots of land in Nevogilde - on Rua do Molhe, in front of the much-desired Avenida Nun’Álvares, which will connect Praça do Império to Avenida da Boavista with its green parks and bike paths.
An avant-garde project that portrays the high sophistication and exclusivity of the city of Porto.
In the parish of Nevogilde, a place of reference for its exclusivity, it hosts these new villas. Privacy, detail, exceptional materials and equipment distinguish the selective character of the four houses.
It is on Pier 479 where modern and elegance intertwine, culminating in exquisite 4 bedroom villas with a large rooftop and a suspended pool overlooking the sea.
Underfloor heating throughout the house, air conditioning, fireplace in the living room, lift, TENSE.BE home automation, kitchens equipped with GAGGENAU, DURAVIT washbasins and toilets, GESSI taps and mixers, OTIIMA - FUSION SERIES frame system, TRAVERTINE natural stone, oak wood, anodised aluminium are some of the finishes that you will be able to find both inside and outside the Jetty 479.
Jetty 479 is just a few minutes drive from the city centre, a few minutes away from the City Park that offers us 85 thousand square meters of nature and a few minutes from the main schools in the city.
Molhe 479 is synonymous with exclusivity, refinement, elegance and comfort.
A cosmopolitan and iconic lifestyle.
Move with nature. Immerse yourself in exuberance.
Don’t miss this opportunity, book your visit now
For over 25 years Castelhana has been a renowned name in the Portuguese real estate sector. As a company of Dils group, we specialize in advising businesses, organizations and (institutional) investors in buying, selling, renting, letting and development of residential properties.
Founded in 1999, Castelhana has built one of the largest and most solid real estate portfolios in Portugal over the years, with over 600 renovation and new construction projects.
In Porto, we are based in Foz Do Douro, one of the noblest places in the city. In Lisbon, in Chiado, one of the most emblematic and traditional areas of the capital and in the Algarve next to the renowned Vilamoura Marina.
We are waiting for you. We have a team available to give you the best support in your next real estate investment.
Contact us!
The future will be born on one of the most privileged plots of land in Nevogilde - on Rua do Molhe, in front of the much-desired Avenida Nun’Álvares, which will connect Praça do Império to Avenida da Boavista with its green parks and bike paths.
An avant-garde project that portrays the high sophistication and exclusivity of the city of Porto.
In the parish of Nevogilde, a place of reference for its exclusivity, it hosts these new villas. Privacy, detail, exceptional materials and equipment distinguish the selective character of the four houses.
It is on Pier 479 where modern and elegance intertwine, culminating in exquisite 4 bedroom villas with a large rooftop and a suspended pool overlooking the sea.
Underfloor heating throughout the house, air conditioning, fireplace in the living room, lift, TENSE.BE home automation, kitchens equipped with GAGGENAU, DURAVIT washbasins and toilets, GESSI taps and mixers, OTIIMA - FUSION SERIES frame system, TRAVERTINE natural stone, oak wood, anodised aluminium are some of the finishes that you will be able to find both inside and outside the Jetty 479.
Jetty 479 is just a few minutes drive from the city centre, a few minutes away from the City Park that offers us 85 thousand square meters of nature and a few minutes from the main schools in the city.
Molhe 479 is synonymous with exclusivity, refinement, elegance and comfort.
A cosmopolitan and iconic lifestyle.
Move with nature. Immerse yourself in exuberance.
Don’t miss this opportunity, book your visit now
For over 25 years Castelhana has been a renowned name in the Portuguese real estate sector. As a company of Dils group, we specialize in advising businesses, organizations and (institutional) investors in buying, selling, renting, letting and development of residential properties.
Founded in 1999, Castelhana has built one of the largest and most solid real estate portfolios in Portugal over the years, with over 600 renovation and new construction projects.
In Porto, we are based in Foz Do Douro, one of the noblest places in the city. In Lisbon, in Chiado, one of the most emblematic and traditional areas of the capital and in the Algarve next to the renowned Vilamoura Marina.
We are waiting for you. We have a team available to give you the best support in your next real estate investment.
Contact us!
Contact
House 4 Bedrooms
Aldoar, Foz do Douro e Nevogilde, Porto, Distrito do Porto
Under construction · 407m²
With Garage
buy
3.525.000 €
Brand new 4-bedroom villa with 407 sqm of gross construction area above ground, rooftop, suspended swimming pool with sea views, garden, and garage in Molhe 479, in Foz do Douro, Porto. The villa is spread over four floors and features a spacious living room with access to the private garden, a dining room with an open-plan kitchen, and a movable partition. It offers four suites, including a master suite with a large walk-in closet. On the rooftop, there is a suspended swimming pool with sea views and an outdoor leisure area with a pergola, a fire pit, and a dining area.
In Molhe 479, all the villas have a garage for 4 vehicles with an elevator for two vehicles simultaneously, a laundry area, a games room, a wine cellar, and a storage room on the -2 floor.
With contemporary architecture and high-quality materials, the villas are equipped with home automation technology, a hydro fireplace, a garage with an elevator for 4 cars, a wine cellar, and a high-performance air conditioning system.
The location of Molhe 479 is also a strong point of this development, situated just minutes away from the most sought-after sports facilities, beaches, international schools, and private hospitals in the area. It is a 10-minute walk from Homem do Leme and Molhe beaches, as well as various restaurants and terraces in Foz. It is a 5-minute drive from Universidade Católica, Sea Life Porto, Law Tennis Club Foz, Serralves Museum and Gardens, and Porto City Park, and a 10-minute drive from Nossa Senhora do Rosário School, Jardim do Passeio Alegre, and various playgrounds. It is also 20 minutes from Francisco Sá Carneiro Airport.
In Molhe 479, all the villas have a garage for 4 vehicles with an elevator for two vehicles simultaneously, a laundry area, a games room, a wine cellar, and a storage room on the -2 floor.
With contemporary architecture and high-quality materials, the villas are equipped with home automation technology, a hydro fireplace, a garage with an elevator for 4 cars, a wine cellar, and a high-performance air conditioning system.
The location of Molhe 479 is also a strong point of this development, situated just minutes away from the most sought-after sports facilities, beaches, international schools, and private hospitals in the area. It is a 10-minute walk from Homem do Leme and Molhe beaches, as well as various restaurants and terraces in Foz. It is a 5-minute drive from Universidade Católica, Sea Life Porto, Law Tennis Club Foz, Serralves Museum and Gardens, and Porto City Park, and a 10-minute drive from Nossa Senhora do Rosário School, Jardim do Passeio Alegre, and various playgrounds. It is also 20 minutes from Francisco Sá Carneiro Airport.
Contact
House 4 Bedrooms
Guia, Albufeira, Distrito de Faro
Under construction · 252m²
With Garage
buy
3.500.000 €
Fantastic luxury villa, with modern design and high quality finishes.
The villa is developed in a pleasant layout, offering enormous comfort, space and luxury. It has a total of 4 en-suite bedrooms (2 of which are on the ground floor level), a guest bathroom, a laundry room, a fully equipped open plan kitchen and a living and dining room with large glazed openings that extends through the outdoor terrace. Outside you can enjoy a magnificent swimming pool (with pre-installation for a water heating system and cover), a jacuzzi and a lounge area with ’pit-fire’ and barbecue. There is also a bathroom in the outdoor area.
The villa also has a basement floor with a garage for several cars, as well as additional rooms to have a games room/cinema room and a gym. There is an indoor swimming pool on this floor, with pre-installation for water heating and dehumidifier.
The property has a lift providing access to all floors and will be equipped with solar panels, central air conditioning, underfloor heating, central vacuum system, pre-installation of home automation system, pre-installation of alarm system with CCTV and pre-installation of charging station for electric cars.
The modern and sophisticated design and the highest quality and luxury standards, make this new villa truly unique and exclusive. For more information or to schedule a visit do not hesitate to contact.
Villa located near Salgados, about 5 minutes drive from the famous beaches of Salgados and Galé. Other beautiful beaches in the area, such as Manuel Lourenço beach, Evaristo beach, Castelo beach and Coelha beach are nearby. Salgados golf course is about a 15-minute walk away (approx. 1 km). Several restaurants, cafés and supermarkets can be found closeby.
Easy and quick access by car to:
- Albufeira Marina, 10 minutes away
- Algarve Shopping Centre, 10 minutes away
- Nobel International School and German School of the Algarve, 20 minutes away
- Hospital Lusíadas de Albufeira health services, 15 minutes away
- Faro International Airport, 40 minutes away
The villa is developed in a pleasant layout, offering enormous comfort, space and luxury. It has a total of 4 en-suite bedrooms (2 of which are on the ground floor level), a guest bathroom, a laundry room, a fully equipped open plan kitchen and a living and dining room with large glazed openings that extends through the outdoor terrace. Outside you can enjoy a magnificent swimming pool (with pre-installation for a water heating system and cover), a jacuzzi and a lounge area with ’pit-fire’ and barbecue. There is also a bathroom in the outdoor area.
The villa also has a basement floor with a garage for several cars, as well as additional rooms to have a games room/cinema room and a gym. There is an indoor swimming pool on this floor, with pre-installation for water heating and dehumidifier.
The property has a lift providing access to all floors and will be equipped with solar panels, central air conditioning, underfloor heating, central vacuum system, pre-installation of home automation system, pre-installation of alarm system with CCTV and pre-installation of charging station for electric cars.
The modern and sophisticated design and the highest quality and luxury standards, make this new villa truly unique and exclusive. For more information or to schedule a visit do not hesitate to contact.
Villa located near Salgados, about 5 minutes drive from the famous beaches of Salgados and Galé. Other beautiful beaches in the area, such as Manuel Lourenço beach, Evaristo beach, Castelo beach and Coelha beach are nearby. Salgados golf course is about a 15-minute walk away (approx. 1 km). Several restaurants, cafés and supermarkets can be found closeby.
Easy and quick access by car to:
- Albufeira Marina, 10 minutes away
- Algarve Shopping Centre, 10 minutes away
- Nobel International School and German School of the Algarve, 20 minutes away
- Hospital Lusíadas de Albufeira health services, 15 minutes away
- Faro International Airport, 40 minutes away
Contact
Detached House 4 Bedrooms Duplex
Pedregais, Alvor, Portimão, Distrito de Faro
Under construction · 575m²
With Garage
buy
3.500.000 €
Detached Luxury Villa with 4 Bedrooms, garage and SPA, located in Alvor.
In the final phase of construction, with a privileged location, very quiet area and with excellent access.
Inserted in a plot of 1.070m2 and gross construction area of 575 m2.
Composed of 2 floors:
The ground floor has a large and bright hall, living room, dining room, three suites with closet, storage room and fully equipped kitchen.
The basement consists of five parking spaces, one bedroom, two bathrooms, laundry, SPA area with Turkish bath, sauna, jacuzzi and clothing.
All divisions have access to the outdoor area, which includes a pleasant low-maintenance garden with automatic irrigation system, a large leisure area with barbecue and equipped kitchen, next to a fantastic heated pool of 43.00 m2.
Mansion of unique architecture, equipped with photovoltaic panels with batteries and water hole for the pool and irrigation of the garden.
End of construction: December 2023
Internal reference: KT_1392
In the final phase of construction, with a privileged location, very quiet area and with excellent access.
Inserted in a plot of 1.070m2 and gross construction area of 575 m2.
Composed of 2 floors:
The ground floor has a large and bright hall, living room, dining room, three suites with closet, storage room and fully equipped kitchen.
The basement consists of five parking spaces, one bedroom, two bathrooms, laundry, SPA area with Turkish bath, sauna, jacuzzi and clothing.
All divisions have access to the outdoor area, which includes a pleasant low-maintenance garden with automatic irrigation system, a large leisure area with barbecue and equipped kitchen, next to a fantastic heated pool of 43.00 m2.
Mansion of unique architecture, equipped with photovoltaic panels with batteries and water hole for the pool and irrigation of the garden.
End of construction: December 2023
Internal reference: KT_1392
Contact
See more Properties for Sale, Houses Under construction
Bedrooms
Zones
Can’t find the property you’re looking for?
