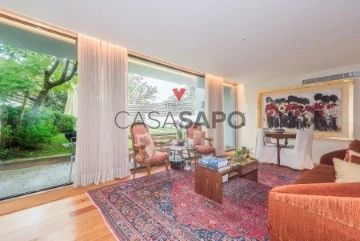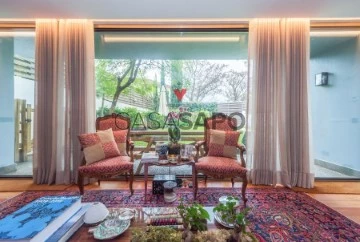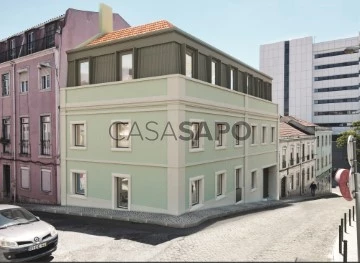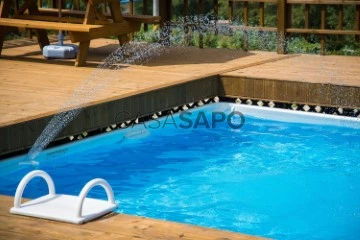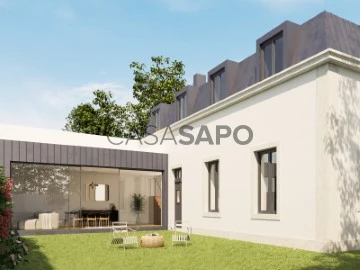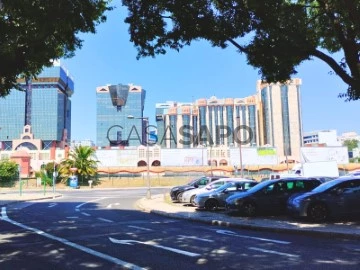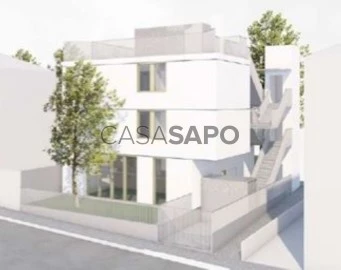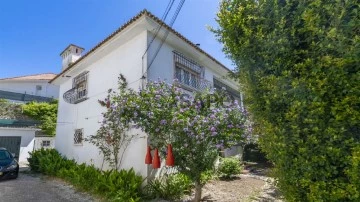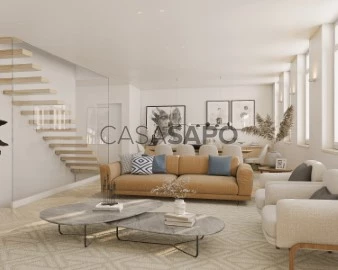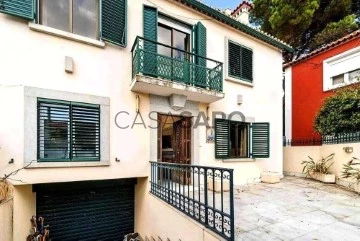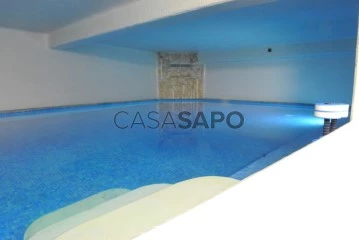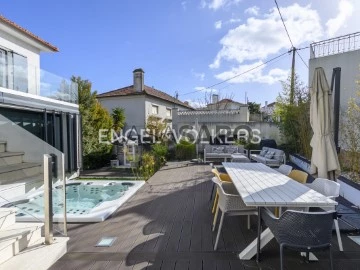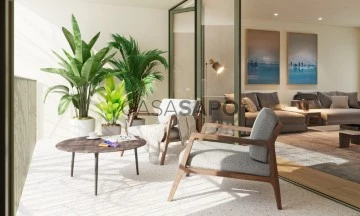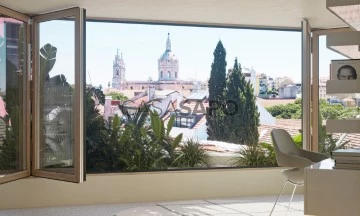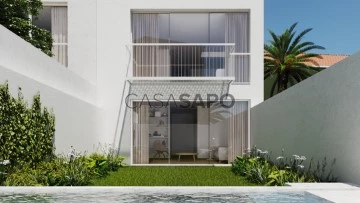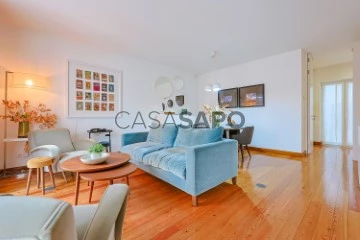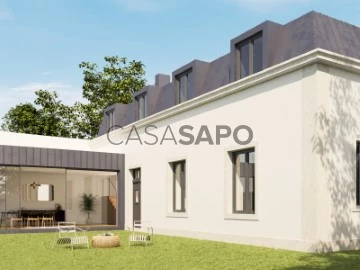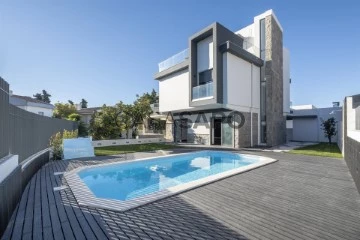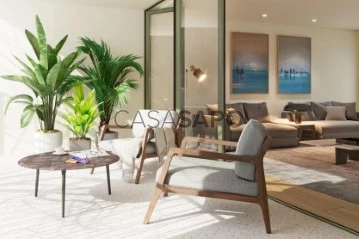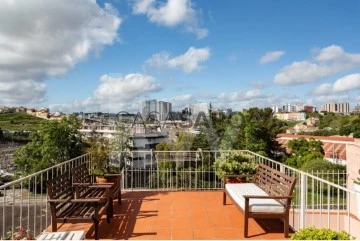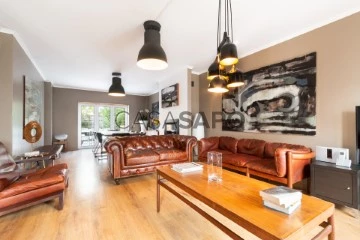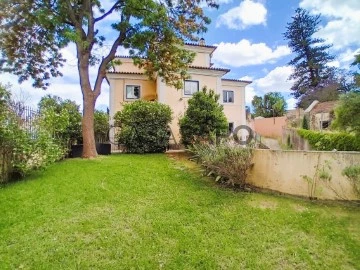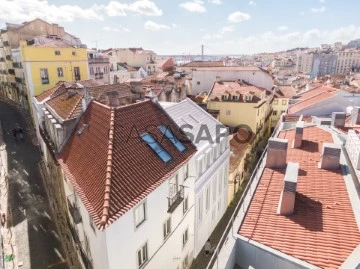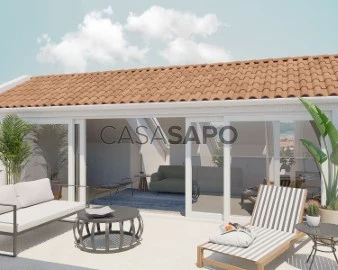Houses
4
Price
More filters
22 Properties for Sale, Houses 4 Bedrooms in Lisboa, with Garage/Parking
Order by
Relevance
Moradia com Jardim em Campolide
House 4 Bedrooms
Bairro da Calçada dos Mestres, Campolide, Lisboa, Distrito de Lisboa
Remodelled · 279m²
With Garage
buy
2.300.000 €
Moradia com Jardim em Campolide, a 5 minutos do Amoreiras, em zona residencial de moradias, muito calma, arborizada.
Reconstruída em 2019, segundo projeto de arquiteto conceituado, com acabamentos de luxo, excelente exposição solar e características únicas, tendo ainda um amplo espaço exterior e jardim
Composta por 3 pisos (Cave, Rés do Chão e 1º andar), distribuída da seguinte forma:
- No piso térreo, uma ampla sala de estar com saída para o Jardim relvado, lavabo social e aposentos para empregada. Garagem/lavandaria
- No piso intermédio, que é o piso da entrada principal da moradia, uma ampla sala com saída para zona de terraço com toldo elétrico e jardim, pequena sala que pode ser quarto ou escritório, lavabo social com duche e cozinha, também com saída directa para a área exterior da casa.
- No piso superior, ampla suite com closet e casa de banho, mais dois quartos e casa de banho.
- Sótão com acesso por escadas retrateis com 1,80 de pé direito na cumeeira ideal para as arrumações da família.
- 2 Lareiras/recuperador de calor
- Parede na sala de estar em pedra mármore Verde viana em toda a altura do compartimento com chapa casada em livro aberto
- Cozinha de qualidade superior, marca italiana ’Binova’ e equipamentos topo de gama ’Smeg’
- Ar condicionado Mitsubishi de grelhas embutido em tetos
- Janelas de PVC com Vidros duplos
- Instalações sanitárias em Mármore de Estremoz com chapas casadas em livro aberto, sanitários da Duravit e torneiras encastradas
- Closet e roupeiros italianos da marca Kico
No jardim:
- Pavimento terracotta artesanal do Algarve e lajes de pedra Azul Cascais reaproveitadas do projeto original
- Um jardim com um canteiro de cactos e uma Oliveira alentejana do século XIX
- Sistema de rega automático
Não perca esta oportunidade de viver numa moradia única
Contacte-nos e agende a sua visita.
Reconstruída em 2019, segundo projeto de arquiteto conceituado, com acabamentos de luxo, excelente exposição solar e características únicas, tendo ainda um amplo espaço exterior e jardim
Composta por 3 pisos (Cave, Rés do Chão e 1º andar), distribuída da seguinte forma:
- No piso térreo, uma ampla sala de estar com saída para o Jardim relvado, lavabo social e aposentos para empregada. Garagem/lavandaria
- No piso intermédio, que é o piso da entrada principal da moradia, uma ampla sala com saída para zona de terraço com toldo elétrico e jardim, pequena sala que pode ser quarto ou escritório, lavabo social com duche e cozinha, também com saída directa para a área exterior da casa.
- No piso superior, ampla suite com closet e casa de banho, mais dois quartos e casa de banho.
- Sótão com acesso por escadas retrateis com 1,80 de pé direito na cumeeira ideal para as arrumações da família.
- 2 Lareiras/recuperador de calor
- Parede na sala de estar em pedra mármore Verde viana em toda a altura do compartimento com chapa casada em livro aberto
- Cozinha de qualidade superior, marca italiana ’Binova’ e equipamentos topo de gama ’Smeg’
- Ar condicionado Mitsubishi de grelhas embutido em tetos
- Janelas de PVC com Vidros duplos
- Instalações sanitárias em Mármore de Estremoz com chapas casadas em livro aberto, sanitários da Duravit e torneiras encastradas
- Closet e roupeiros italianos da marca Kico
No jardim:
- Pavimento terracotta artesanal do Algarve e lajes de pedra Azul Cascais reaproveitadas do projeto original
- Um jardim com um canteiro de cactos e uma Oliveira alentejana do século XIX
- Sistema de rega automático
Não perca esta oportunidade de viver numa moradia única
Contacte-nos e agende a sua visita.
Contact
House 4 Bedrooms
Estrela (Lapa), Lisboa, Distrito de Lisboa
Under construction · 351m²
With Garage
buy
3.750.000 €
Three-storey villa under construction in Estrela, delivered turnkey.
On the ground floor there is a living room, a dining room, a kitchen, a guest toilet, a garden and access to the underground garage.
On the ground floor there is a bedroom, a full bathroom, a living room and a balcony.
On the first floor there are two bedrooms, one of them en suite, an office and a green space.
On the underground floor there is a garage and a laundry room.
There is also an air conditioning system and a lift.
The house is sold ready-made. Forecast of 18 months for the completion of the work.
Housing Construction Area: 351 m2
Covered Exterior Construction Area: 19m2
Parking Construction Area: 95m2
Technical Construction Area: 20m2
Total Construction Area: 485m2
Don’t miss this opportunity to live in a villa in the fantastic neighbourhood of Estrela.
For over 25 years Castelhana has been a renowned name in the Portuguese real estate sector. As a company of Dils group, we specialize in advising businesses, organizations and (institutional) investors in buying, selling, renting, letting and development of residential properties.
Founded in 1999, Castelhana has built one of the largest and most solid real estate portfolios in Portugal over the years, with over 600 renovation and new construction projects.
In Lisbon, we are based in Chiado, one of the most emblematic and traditional areas of the capital. In Porto, in Foz do Douro, one of the noblest places in the city and in the Algarve next to the renowned Vilamoura Marina.
We are waiting for you. We have a team available to give you the best support in your next real estate investment.
Contact us!
#ref:18219
On the ground floor there is a living room, a dining room, a kitchen, a guest toilet, a garden and access to the underground garage.
On the ground floor there is a bedroom, a full bathroom, a living room and a balcony.
On the first floor there are two bedrooms, one of them en suite, an office and a green space.
On the underground floor there is a garage and a laundry room.
There is also an air conditioning system and a lift.
The house is sold ready-made. Forecast of 18 months for the completion of the work.
Housing Construction Area: 351 m2
Covered Exterior Construction Area: 19m2
Parking Construction Area: 95m2
Technical Construction Area: 20m2
Total Construction Area: 485m2
Don’t miss this opportunity to live in a villa in the fantastic neighbourhood of Estrela.
For over 25 years Castelhana has been a renowned name in the Portuguese real estate sector. As a company of Dils group, we specialize in advising businesses, organizations and (institutional) investors in buying, selling, renting, letting and development of residential properties.
Founded in 1999, Castelhana has built one of the largest and most solid real estate portfolios in Portugal over the years, with over 600 renovation and new construction projects.
In Lisbon, we are based in Chiado, one of the most emblematic and traditional areas of the capital. In Porto, in Foz do Douro, one of the noblest places in the city and in the Algarve next to the renowned Vilamoura Marina.
We are waiting for you. We have a team available to give you the best support in your next real estate investment.
Contact us!
#ref:18219
Contact
House 4 Bedrooms
Campo de Ourique, Lisboa, Distrito de Lisboa
Under construction · 301m²
With Garage
buy
3.580.000 €
Come and live in one of the most familiar neighborhoods of Lisbon, in a contemporary villa, flooded with natural light, with heated pool and garden.
It is a villa with living room open to the garden, kitchen in open space, equipped with high-end appliance, three suites, closet and a bedroom, four bathrooms and office.
Composed with quality finishes, wooden flooring, natural stone, electric blackouts, thermal insulation, heated flooring, electric charging and garage for three vehicles.
Located in Campo de Ourique, in an area close to the access to the motorway of the south, Cascais and center of Lisbon.
In Campo de Ourique, there is the famous market, opened in 1934 and known for its varied gastronomy and fresh produce market.
Next door, in the Church of the Holy Constable, from the year 1951, in neo-Gothic style, having in its interior two stained glass windows of the artist Portuguese Almada de Negreiros.
Already in the heart of the neighborhood, the Jardim Teófilo Braga, popularly known as Jardim da Parada, for having been the old stop of the barracks.
On Rua Coelho da Rocha, is located the Casa Fernando Pessoa, which was inhabited by the writer between 1920 and 1935. Inside, spread over three floors, we find the exhibition on the life and work of the poet.
With regard to gastronomy, we can enjoy a great and excellent offer, being a challenge to choose the best places to eat.
For lovers of traditional confectionery, the pastry Aloma, was three times winner of the award, the best pastel de nata in Lisbon.
In addition to many other points of interest, the final stop of the famous tram 28 is located in Jardim dos Prazeres.
It is a villa with living room open to the garden, kitchen in open space, equipped with high-end appliance, three suites, closet and a bedroom, four bathrooms and office.
Composed with quality finishes, wooden flooring, natural stone, electric blackouts, thermal insulation, heated flooring, electric charging and garage for three vehicles.
Located in Campo de Ourique, in an area close to the access to the motorway of the south, Cascais and center of Lisbon.
In Campo de Ourique, there is the famous market, opened in 1934 and known for its varied gastronomy and fresh produce market.
Next door, in the Church of the Holy Constable, from the year 1951, in neo-Gothic style, having in its interior two stained glass windows of the artist Portuguese Almada de Negreiros.
Already in the heart of the neighborhood, the Jardim Teófilo Braga, popularly known as Jardim da Parada, for having been the old stop of the barracks.
On Rua Coelho da Rocha, is located the Casa Fernando Pessoa, which was inhabited by the writer between 1920 and 1935. Inside, spread over three floors, we find the exhibition on the life and work of the poet.
With regard to gastronomy, we can enjoy a great and excellent offer, being a challenge to choose the best places to eat.
For lovers of traditional confectionery, the pastry Aloma, was three times winner of the award, the best pastel de nata in Lisbon.
In addition to many other points of interest, the final stop of the famous tram 28 is located in Jardim dos Prazeres.
Contact
House 4 Bedrooms
Campolide, Lisboa, Distrito de Lisboa
Under construction · 214m²
With Garage
buy
2.490.000 €
House T4 with 214 sq m, garden of 153 sq m, inserted in a new residential development with exception to be born in the heart of Lisbon, next to Amoreiras.
It is a project that reconciles the history of a farm, maintaining architectural traces of the time, with a modern architecture, of wide divisions and high quality finishes.
A project consisting of only three villas, totally independent, two of which: 5-bedrooms with private pool and a house with 4-bedrooms. Villas with generous areas from 214 to 295 sq m, all with an excellent outdoor garden and two parking spaces.
In a very central location, Amoreiras Villas is located in Campolide, close to the Amoreiras Shopping Centre, an important business district of the capital, full of shops, companies and services, and the French Lyceum Charles Lepierre. Area with excellent accessibility to the A5 and the A2 and easy access to the public transport network in Lisbon.
Castelhana is a Portuguese real estate agency present in the domestic market for over 20 years, specialized in prime residential real estate and recognized for the launch of some of the most distinguished developments in Portugal.
Founded in 1999, Castelhana provides a full service in business brokerage. We are specialists in investment and in the commercialization of real estate.
In Lisbon, in Chiado, one of the most emblematic and traditional areas of the capital. In Porto, we are based in Foz Do Douro, one of the noblest places in the city and in the Algarve region next to the renowned Vilamoura Marina.
We are waiting for you. We have a team available to give you the best support in your next real estate investment.
Contact us!
It is a project that reconciles the history of a farm, maintaining architectural traces of the time, with a modern architecture, of wide divisions and high quality finishes.
A project consisting of only three villas, totally independent, two of which: 5-bedrooms with private pool and a house with 4-bedrooms. Villas with generous areas from 214 to 295 sq m, all with an excellent outdoor garden and two parking spaces.
In a very central location, Amoreiras Villas is located in Campolide, close to the Amoreiras Shopping Centre, an important business district of the capital, full of shops, companies and services, and the French Lyceum Charles Lepierre. Area with excellent accessibility to the A5 and the A2 and easy access to the public transport network in Lisbon.
Castelhana is a Portuguese real estate agency present in the domestic market for over 20 years, specialized in prime residential real estate and recognized for the launch of some of the most distinguished developments in Portugal.
Founded in 1999, Castelhana provides a full service in business brokerage. We are specialists in investment and in the commercialization of real estate.
In Lisbon, in Chiado, one of the most emblematic and traditional areas of the capital. In Porto, we are based in Foz Do Douro, one of the noblest places in the city and in the Algarve region next to the renowned Vilamoura Marina.
We are waiting for you. We have a team available to give you the best support in your next real estate investment.
Contact us!
Contact
Villa 4 Bedrooms +1
Amoreiras (Santa Isabel), Campo de Ourique, Lisboa, Distrito de Lisboa
Under construction · 345m²
With Garage
buy
3.990.000 €
Luxury 5-bedroom villa for sale in Campo de Ourique, with an excellent location in one of Lisbon’s most popular neighbourhoods, close to Amoreiras.
Inserted in a new and exclusive luxury development, the villa is still under construction and is spread over five floors. The ground floor consists of three suites, all with dressing rooms and windows overlooking a pleasant 30m2 garden, which gives it plenty of natural light. On the first floor you’ll find the villa’s social area, comprising a large lounge with a living and dining area, a fully equipped kitchen, a guest bathroom and a pleasant 22m2 patio.
The second floor has a further bedroom, bathroom and living room with access to a 29m2 terrace. The top floor has a pleasant rooftop with a swimming pool and a large 55m2 terrace, ideal for relaxing and socialising with family and friends. On level -1, the luxury villa also has a garage for three cars, a storage area and a laundry room.
Luxury finishes, in terms of comfort and equipment, the villa has oak wood flooring, underfloor heating, air conditioning, thermally-cut double-glazed window frames and a kitchen equipped with top-of-the-range appliances. Access to the various floors is via stairs or an internal lift.
The luxury villa is part of a condominium that opens up into an oasis of well-being and tranquillity, made up of 11 exclusive villas that excel in privacy and uniqueness.
Campo de Ourique is a popular residential neighbourhood in Lisbon. The combination of traditional commerce with avant-garde shops and restaurants is based on flat terrain and easy access to the city centre and beyond. With the charming Rua Ferreira Borges, international schools and gardens, the revitalised Campo de Ourique neighbourhood with its wide streets and green spaces offers its residents an excellent quality of life.
Inserted in a new and exclusive luxury development, the villa is still under construction and is spread over five floors. The ground floor consists of three suites, all with dressing rooms and windows overlooking a pleasant 30m2 garden, which gives it plenty of natural light. On the first floor you’ll find the villa’s social area, comprising a large lounge with a living and dining area, a fully equipped kitchen, a guest bathroom and a pleasant 22m2 patio.
The second floor has a further bedroom, bathroom and living room with access to a 29m2 terrace. The top floor has a pleasant rooftop with a swimming pool and a large 55m2 terrace, ideal for relaxing and socialising with family and friends. On level -1, the luxury villa also has a garage for three cars, a storage area and a laundry room.
Luxury finishes, in terms of comfort and equipment, the villa has oak wood flooring, underfloor heating, air conditioning, thermally-cut double-glazed window frames and a kitchen equipped with top-of-the-range appliances. Access to the various floors is via stairs or an internal lift.
The luxury villa is part of a condominium that opens up into an oasis of well-being and tranquillity, made up of 11 exclusive villas that excel in privacy and uniqueness.
Campo de Ourique is a popular residential neighbourhood in Lisbon. The combination of traditional commerce with avant-garde shops and restaurants is based on flat terrain and easy access to the city centre and beyond. With the charming Rua Ferreira Borges, international schools and gardens, the revitalised Campo de Ourique neighbourhood with its wide streets and green spaces offers its residents an excellent quality of life.
Contact
House 4 Bedrooms Triplex
Carnide, Lisboa, Distrito de Lisboa
Used · 300m²
With Garage
buy
990.000 €
Detached detached detached house, next to the historic center of Carnide.
The existing villa is built before 1951, with total construction area 300m2, implanted in a plot with 280m2, consisting of 2 floors and basement, that is: 1 division in basement, 5 divisions on the Ground Floor and 5 divisions on the 1st floor, and patio with 1 dependency.
There is an architectural project already licensed by C. M. Lisboa (in the process of execution), for the complete demolition of the existing and construction of a multifamily building composed of 2 basements and 3 floors above ground, being recommended 3 apartments of typology T3, each with 2 parking lots and storage in the basement, with a terrace of common roof where the condominium room develops.
In the free land of the tardoz of the house is provided a public garden that will connect, pedestrianally in the north / south direction, the Fonte Street and the Azinhaga das Carmelitas.
Features
- 3 floors
- 300 m² gross area
- T4
- 3 bathrooms
- Plot of 280 m²
More information please contact us.
More properties in glamhouses.pt
The existing villa is built before 1951, with total construction area 300m2, implanted in a plot with 280m2, consisting of 2 floors and basement, that is: 1 division in basement, 5 divisions on the Ground Floor and 5 divisions on the 1st floor, and patio with 1 dependency.
There is an architectural project already licensed by C. M. Lisboa (in the process of execution), for the complete demolition of the existing and construction of a multifamily building composed of 2 basements and 3 floors above ground, being recommended 3 apartments of typology T3, each with 2 parking lots and storage in the basement, with a terrace of common roof where the condominium room develops.
In the free land of the tardoz of the house is provided a public garden that will connect, pedestrianally in the north / south direction, the Fonte Street and the Azinhaga das Carmelitas.
Features
- 3 floors
- 300 m² gross area
- T4
- 3 bathrooms
- Plot of 280 m²
More information please contact us.
More properties in glamhouses.pt
Contact
House 4 Bedrooms Duplex
Alvalade, Lisboa, Distrito de Lisboa
Used · 205m²
With Garage
buy
1.280.000 €
Moradia com charme, em local nobre de Lisboa, com total privacidade e, acesso privilegiado no seio da cidade.
Subdividida por dois pisos, é composta por quatro quartos, sala de estar, sala de refeições, cozinha e duas casas de banho, todas elas com áreas generosas.
Garagem e jardim fazem o complemento essencial no que gostamos numa casa deste género.
Estamos em Lisboa e, simultaneamente, num pequeno paraíso urbano.
Subdividida por dois pisos, é composta por quatro quartos, sala de estar, sala de refeições, cozinha e duas casas de banho, todas elas com áreas generosas.
Garagem e jardim fazem o complemento essencial no que gostamos numa casa deste género.
Estamos em Lisboa e, simultaneamente, num pequeno paraíso urbano.
Contact
House 4 Bedrooms
Misericórdia, Lisboa, Distrito de Lisboa
Used · 249m²
With Garage
buy
2.850.000 €
4 bedroom villa, under construction, in Santa Catarina, only a few steps away from Calçada do Combro.
With a 312 sqm private gross area, this luxurious property, with the highest quality finishes, includes an elevator and comprises several outdoor spaces: a small 16 sqm garden, a 24 sqm terrace and balconies with view to the city on the top floor.
The villa is distributed by three floors and presents an excellent distribution of areas.
On the ground floor there is an ample entry hall, a suite (14 sqm) with access to the garden, a garage for one car and the laundry area.
On the first floor are placed the living and dining room (46 sqm), a fully equipped kitchen and one bathroom.
The second floor is the private area, which comprises a master suite (29 sqm), a second suite (17 sqm) and a bedroom (10 sqm) that can also work as an office.
The upper floor offers a 28 sqm space that accesses the terrace.
This multifunctional space can be used as a family room/a bedroom/an office/or cinema room.
The work is expected to end by December this year. Currently, all the structures are already built, so it can be visited.
The neighbourhood of Santa Catarina is located near the exclusive area of Chiado, the famous Bairro Alto, being only a few minutes away from the riverside area of Santos. In the neighbourhood there are all sorts of local business and services, trendy restaurants, museums and viewpoints, picturesque streets and squares.
The area also provides good public transportation links, being located only a 5 minutes’ walk from the Baixa-Chiado subway station and the upcoming Santos station.
Porta da Frente Christie’s is a real estate agency that has been operating in the market for more than two decades. Its focus lays on the highest quality houses and developments, not only in the selling market, but also in the renting market. The company was elected by the prestigious brand Christie’s International Real Estate to represent Portugal, in the areas of Lisbon, Cascais, Oeiras and Alentejo. The main purpose of Porta da Frente Christie’s is to offer a top-notch service to our customers
With a 312 sqm private gross area, this luxurious property, with the highest quality finishes, includes an elevator and comprises several outdoor spaces: a small 16 sqm garden, a 24 sqm terrace and balconies with view to the city on the top floor.
The villa is distributed by three floors and presents an excellent distribution of areas.
On the ground floor there is an ample entry hall, a suite (14 sqm) with access to the garden, a garage for one car and the laundry area.
On the first floor are placed the living and dining room (46 sqm), a fully equipped kitchen and one bathroom.
The second floor is the private area, which comprises a master suite (29 sqm), a second suite (17 sqm) and a bedroom (10 sqm) that can also work as an office.
The upper floor offers a 28 sqm space that accesses the terrace.
This multifunctional space can be used as a family room/a bedroom/an office/or cinema room.
The work is expected to end by December this year. Currently, all the structures are already built, so it can be visited.
The neighbourhood of Santa Catarina is located near the exclusive area of Chiado, the famous Bairro Alto, being only a few minutes away from the riverside area of Santos. In the neighbourhood there are all sorts of local business and services, trendy restaurants, museums and viewpoints, picturesque streets and squares.
The area also provides good public transportation links, being located only a 5 minutes’ walk from the Baixa-Chiado subway station and the upcoming Santos station.
Porta da Frente Christie’s is a real estate agency that has been operating in the market for more than two decades. Its focus lays on the highest quality houses and developments, not only in the selling market, but also in the renting market. The company was elected by the prestigious brand Christie’s International Real Estate to represent Portugal, in the areas of Lisbon, Cascais, Oeiras and Alentejo. The main purpose of Porta da Frente Christie’s is to offer a top-notch service to our customers
Contact
Detached House 4 Bedrooms
Penha de França, Lisboa, Distrito de Lisboa
Used · 173m²
With Garage
buy
1.250.000 €
Welcome to your future home in Penha de França, Lisbon!
This spectacular villa is situated in a block of villas in a cul-de-sac, guaranteeing maximum peace and quiet, along with unparalleled privacy. With four floors of generous space, this home has been designed to accommodate all your comfort and lifestyle desires.
Main Features:
- Spacious basement: The basement offers space to park 2 to 3 cars, currently used as a wine cellar, perfect for storing and savoring the best wines.
- Ground Floor (RC): The first floor has two fully equipped kitchens, a cozy living room and an elegant dining room, creating the perfect setting for entertaining friends and family. In addition, you’ll find two WC’s, one for social use and the other conveniently located next to the pool.
- First Floor: On the second floor, discover three spacious bedrooms, including a master suite that offers luxury and comfort. One of the bedrooms can easily be converted into a closed room or an additional room with a single bed.
- Inspiring Attic: The attic has excellent ceiling height and is a versatile space that can be used as a cozy library and a quiet office.
- Air Conditioning Throughout the House: Stay cool and comfortable all year round with air conditioning systems installed throughout the house.
This villa is a unique opportunity to own a peaceful retreat in a prime location in Lisbon
This spectacular villa is situated in a block of villas in a cul-de-sac, guaranteeing maximum peace and quiet, along with unparalleled privacy. With four floors of generous space, this home has been designed to accommodate all your comfort and lifestyle desires.
Main Features:
- Spacious basement: The basement offers space to park 2 to 3 cars, currently used as a wine cellar, perfect for storing and savoring the best wines.
- Ground Floor (RC): The first floor has two fully equipped kitchens, a cozy living room and an elegant dining room, creating the perfect setting for entertaining friends and family. In addition, you’ll find two WC’s, one for social use and the other conveniently located next to the pool.
- First Floor: On the second floor, discover three spacious bedrooms, including a master suite that offers luxury and comfort. One of the bedrooms can easily be converted into a closed room or an additional room with a single bed.
- Inspiring Attic: The attic has excellent ceiling height and is a versatile space that can be used as a cozy library and a quiet office.
- Air Conditioning Throughout the House: Stay cool and comfortable all year round with air conditioning systems installed throughout the house.
This villa is a unique opportunity to own a peaceful retreat in a prime location in Lisbon
Contact
Detached House 4 Bedrooms
Belém (Santa Maria de Belém), Lisboa, Distrito de Lisboa
Used · 331m²
With Garage
buy
3.000.000 €
Beautiful House of large areas, with 3 suites, lounge, bar, indoor heated pool, Spa, in an environment of great refinement and with finishes of first quality, relief to the large roof terrace where you can enjoy wonderful evenings in communion with nature.
Contact
4+2 bedroom house in the Encarnação
House 4 Bedrooms
Olivais, Lisboa, Distrito de Lisboa
Used · 251m²
With Garage
buy
1.625.000 €
An architect’s project brought together two houses to create a large, modern space with an avant-garde design for a full home within walking distance of the city center.
A corner house surrounded by greenery which, as well as being beautiful, creates total privacy. It has two pedestrian entrances and two parking entrances, one of which is a ramp to the garage. It has underfloor heating and air conditioning.
With four floors, it has a basement with a garage, gym and laundry room, with cupboards and storage space.
The entrance floor has a multipurpose room overlooking the garden. Sliding panels allow you to open up the space or isolate the office and library area
There is a spacious, modern and inviting kitchen, with a multifunctional island, built-in appliances, designed for practical storage, making full use of the space under the stairs and with the possibility of hiding the worktop through sliding doors. This is followed by a living and dining room which, like the other room, enjoys views of the garden around the various slit windows. There is a full bathroom and the entrance hall.
On the second floor there is a suite with a walking closet, which overlooks the bathroom with bathtub. This spacious room, with good natural light and storage space, has a spacious and useful terrace.
Opposite is a double bedroom with a full bathroom and, at the back, two sliding doors that divide the room to create two private spaces.
The top floor is the result of using the attic, a large room with a full bathroom. It has 4 velux windows and storage in the darkest area. At the back, a glass ’wall’ allows this floor to enjoy open-air views.
The garden, accessible from the lounges and the kitchen, has a jacuzzi and a shower with heated water. It has an area for planting trees and shrubs and a bed of aromatic herbs. There is also space for a barbecue shed, a swimming pool or just a leisure area (with more plants or space for sun loungers).
The window frames are top-notch, long automated shutters insulate the property from outside light, as well as providing security for daily use or in the event of an absence.
Just 5 minutes from Lisbon Airport is the Encarnação neighborhood, which is highly sought after by families for its quality of life. With an easy location to all points of the city, green spaces that provide a perfect balance between the tranquillity of living in a villa, enjoying the outdoors to the full, appreciating the skies of Lisbon and easily commuting to the cosmopolitan center.
This fantastic property could be your project! Book your visit now!
A corner house surrounded by greenery which, as well as being beautiful, creates total privacy. It has two pedestrian entrances and two parking entrances, one of which is a ramp to the garage. It has underfloor heating and air conditioning.
With four floors, it has a basement with a garage, gym and laundry room, with cupboards and storage space.
The entrance floor has a multipurpose room overlooking the garden. Sliding panels allow you to open up the space or isolate the office and library area
There is a spacious, modern and inviting kitchen, with a multifunctional island, built-in appliances, designed for practical storage, making full use of the space under the stairs and with the possibility of hiding the worktop through sliding doors. This is followed by a living and dining room which, like the other room, enjoys views of the garden around the various slit windows. There is a full bathroom and the entrance hall.
On the second floor there is a suite with a walking closet, which overlooks the bathroom with bathtub. This spacious room, with good natural light and storage space, has a spacious and useful terrace.
Opposite is a double bedroom with a full bathroom and, at the back, two sliding doors that divide the room to create two private spaces.
The top floor is the result of using the attic, a large room with a full bathroom. It has 4 velux windows and storage in the darkest area. At the back, a glass ’wall’ allows this floor to enjoy open-air views.
The garden, accessible from the lounges and the kitchen, has a jacuzzi and a shower with heated water. It has an area for planting trees and shrubs and a bed of aromatic herbs. There is also space for a barbecue shed, a swimming pool or just a leisure area (with more plants or space for sun loungers).
The window frames are top-notch, long automated shutters insulate the property from outside light, as well as providing security for daily use or in the event of an absence.
Just 5 minutes from Lisbon Airport is the Encarnação neighborhood, which is highly sought after by families for its quality of life. With an easy location to all points of the city, green spaces that provide a perfect balance between the tranquillity of living in a villa, enjoying the outdoors to the full, appreciating the skies of Lisbon and easily commuting to the cosmopolitan center.
This fantastic property could be your project! Book your visit now!
Contact
House 4 Bedrooms
Estrela (Lapa), Lisboa, Distrito de Lisboa
New · 480m²
With Garage
buy
3.750.000 €
Magnificent 4 bedroom villa with garden, jacuzzi and garage, for sale in Estrela.
Completely renovated with very high quality materials and finishes, this fully approved 480m2 project was created by the architecture firm Barbas Lopes.
This unique 4-storey house with lift has incredible views over the city of Lisbon, including a stunning view over the Basilica da Estrela.
The floors are distributed as follows:
Floor -1: garage, laundry, container area.
Floor 0: Access to the garage, entrance hall, dining room, kitchen, guest bathroom, garden of 21 m2 with jacuzzi.
1st floor: 1 suite, living room, bathroom and terrace with 11.10 m2.
2nd floor: 2 suites, 1 office and terrace of 10.7m2.
Located in the heart of a fashion area, next to Jardim da Estrela, this luxury villa will offer a unique quality of life to its future residents.
Don’t miss this opportunity, contact us for more information.
Completely renovated with very high quality materials and finishes, this fully approved 480m2 project was created by the architecture firm Barbas Lopes.
This unique 4-storey house with lift has incredible views over the city of Lisbon, including a stunning view over the Basilica da Estrela.
The floors are distributed as follows:
Floor -1: garage, laundry, container area.
Floor 0: Access to the garage, entrance hall, dining room, kitchen, guest bathroom, garden of 21 m2 with jacuzzi.
1st floor: 1 suite, living room, bathroom and terrace with 11.10 m2.
2nd floor: 2 suites, 1 office and terrace of 10.7m2.
Located in the heart of a fashion area, next to Jardim da Estrela, this luxury villa will offer a unique quality of life to its future residents.
Don’t miss this opportunity, contact us for more information.
Contact
House
Estrela (Lapa), Lisboa, Distrito de Lisboa
New · 480m²
With Garage
buy
2.250.000 €
Magnificent 4 bedroom villa with garden, jacuzzi and garage, for sale in Estrela.
Fully approved architectural project, for the realisation of a magnificent property of 480m2 in the fashionable centre of Lisbon.
Designed by the famous architectural firm Barbas Lopes, the house is composed of 4 floors with lift. Very well thought out, this unique house offers incredible views of the city of Lisbon, including stunning views of the Basilica da Estrela.
The floors are distributed as follows:
Floor -1: garage, laundry room, container area.
Floor 0: Access to garage, entrance hall, dining room, kitchen, guest bathroom, garden of 21 m2 with jacuzzi.
1st floor: 1 suite, living room, bathroom and terrace of 11.10 m2.
2nd floor: 2 suites, 1 office and terrace of 10.7m2.
Located in the heart of a fashion district, next to the Jardim da Estrela, this luxury villa will offer a unique quality of life to its future residents.
Don’t miss this opportunity, contact us for more information.
Fully approved architectural project, for the realisation of a magnificent property of 480m2 in the fashionable centre of Lisbon.
Designed by the famous architectural firm Barbas Lopes, the house is composed of 4 floors with lift. Very well thought out, this unique house offers incredible views of the city of Lisbon, including stunning views of the Basilica da Estrela.
The floors are distributed as follows:
Floor -1: garage, laundry room, container area.
Floor 0: Access to garage, entrance hall, dining room, kitchen, guest bathroom, garden of 21 m2 with jacuzzi.
1st floor: 1 suite, living room, bathroom and terrace of 11.10 m2.
2nd floor: 2 suites, 1 office and terrace of 10.7m2.
Located in the heart of a fashion district, next to the Jardim da Estrela, this luxury villa will offer a unique quality of life to its future residents.
Don’t miss this opportunity, contact us for more information.
Contact
House 4 Bedrooms Duplex
Campo de Ourique, Lisboa, Distrito de Lisboa
In project · 286m²
With Garage
buy
995.000 €
Unique single-family villa project just a few metres from Jardim da Estrela.
Building with a project already approved for a contemporary 4-bedroom detached house, garage, balcony, garden and swimming pool.
Set on a 139 m2 plot, the house has 77m2 of implantation and a 62m2 garden.
The future project (already approved by CML) includes:
- A gross construction area of 286 m2 on 4 floors
- On the 3rd floor there is a master suite and walking wardrobe (or two bedrooms with a shared bathroom).
- On the 2nd floor, the project includes two large suites
- On the 1st floor there is an excellent dining and living room area with a balcony facing the garden, plus a kitchen with plenty of storage.
- Finally, on the ground floor, there is a garage for 1 car and a second living room with direct access to the garden and swimming pool.
It will be a building that favours lots of natural light through the large windows on the new façade and the skylight that carries light through the floors.
Here, modern architecture reveals a unique identity, with high-quality contemporary elements in all the finishes that have been thought out in detail.
The asking price includes the approved project and does not include the construction, which will be the responsibility of the future owner.
Building with a project already approved for a contemporary 4-bedroom detached house, garage, balcony, garden and swimming pool.
Set on a 139 m2 plot, the house has 77m2 of implantation and a 62m2 garden.
The future project (already approved by CML) includes:
- A gross construction area of 286 m2 on 4 floors
- On the 3rd floor there is a master suite and walking wardrobe (or two bedrooms with a shared bathroom).
- On the 2nd floor, the project includes two large suites
- On the 1st floor there is an excellent dining and living room area with a balcony facing the garden, plus a kitchen with plenty of storage.
- Finally, on the ground floor, there is a garage for 1 car and a second living room with direct access to the garden and swimming pool.
It will be a building that favours lots of natural light through the large windows on the new façade and the skylight that carries light through the floors.
Here, modern architecture reveals a unique identity, with high-quality contemporary elements in all the finishes that have been thought out in detail.
The asking price includes the approved project and does not include the construction, which will be the responsibility of the future owner.
Contact
Split Level House 4 Bedrooms Triplex
Avenida da Liberdade (São José), Santo António, Lisboa, Distrito de Lisboa
Used · 201m²
With Garage
buy
1.650.000 €
T4. Garage, near Avenida da Liberdade
Fully refurbished flat,
in a very clama street, excellent location, very central, historic area, close to Avenida da Liberdade, Bairro Alto and Chiado.
Metro, train, bus.
Divided into three floors
Good areas, rooms with good natural light,
Central heating, air conditioning
Patio at the back, which allows you to have meals with privacy and tranquillity.
Garage.
Excellent opportunity, both for housing and investment.
History of Avenida da Liberdade
After the earthquake of 1755, the so-called Passeio Público was built, at the bottom of the current avenue and Praça dos Restauradores.
At that time, despite the name, the Passeio had nothing public! It was surrounded by walls and gates, where only members of high society circulated.
In 1821, with the liberal movement in the country, the barriers were destroyed so that everyone could circulate there.
It was in 1879 that the Avenue of Liberty as we know it today began to be born, built with inspiration from the Champs-Elysées in Paris.
This wide and elegant avenue has been the scene of parties, parades and demonstrations. Nowadays, it is divided into several lanes of traffic, which connect Praça dos Restauradores to Marquês de Pombal.
Currently, Avenida da Liberdade is occupied by several offices, hotels and shops.
Bairro Alto is an old and picturesque neighbourhood in the centre of Lisbon, with narrow, cobbled streets, centuries-old houses, small traditional shops, restaurants and nightlife venues. Built in an orthogonal plan from the beginning of the sixteenth century, it was known as Vila Nova de Andrade.
At the beginning of the 21st century, Chiado strengthened its profile as a cosmopolitan neighbourhood and a space for gatherings and cultural centres. The opening of Café No Chiado, on the site of the former Livraria Morais, on the initiative of the National Center of Culture, as well as the cultural dynamics installed in the Literary Guild are milestones in this process of resurgence of places of enjoyment and sociability. The refunctionalization of the old Armazéns do Chiado, with hotel, restaurant and commercial activities, which includes a space dedicated to books and multimedia (the Fnac Bookstore), simultaneously with the rehabilitation of the São Luíz Municipal Theatre and the Mário Viegas Theatre-Studio and the reprogramming of the São Carlos Theatre and the Trindade Theatre, today contribute to a wide and diversified cultural offer. Stage of some emblematic events in the city, Chiado is rightly known today as one of the main ’meeting points’ for Lisboners and those who visit Lisbon.
Fully refurbished flat,
in a very clama street, excellent location, very central, historic area, close to Avenida da Liberdade, Bairro Alto and Chiado.
Metro, train, bus.
Divided into three floors
Good areas, rooms with good natural light,
Central heating, air conditioning
Patio at the back, which allows you to have meals with privacy and tranquillity.
Garage.
Excellent opportunity, both for housing and investment.
History of Avenida da Liberdade
After the earthquake of 1755, the so-called Passeio Público was built, at the bottom of the current avenue and Praça dos Restauradores.
At that time, despite the name, the Passeio had nothing public! It was surrounded by walls and gates, where only members of high society circulated.
In 1821, with the liberal movement in the country, the barriers were destroyed so that everyone could circulate there.
It was in 1879 that the Avenue of Liberty as we know it today began to be born, built with inspiration from the Champs-Elysées in Paris.
This wide and elegant avenue has been the scene of parties, parades and demonstrations. Nowadays, it is divided into several lanes of traffic, which connect Praça dos Restauradores to Marquês de Pombal.
Currently, Avenida da Liberdade is occupied by several offices, hotels and shops.
Bairro Alto is an old and picturesque neighbourhood in the centre of Lisbon, with narrow, cobbled streets, centuries-old houses, small traditional shops, restaurants and nightlife venues. Built in an orthogonal plan from the beginning of the sixteenth century, it was known as Vila Nova de Andrade.
At the beginning of the 21st century, Chiado strengthened its profile as a cosmopolitan neighbourhood and a space for gatherings and cultural centres. The opening of Café No Chiado, on the site of the former Livraria Morais, on the initiative of the National Center of Culture, as well as the cultural dynamics installed in the Literary Guild are milestones in this process of resurgence of places of enjoyment and sociability. The refunctionalization of the old Armazéns do Chiado, with hotel, restaurant and commercial activities, which includes a space dedicated to books and multimedia (the Fnac Bookstore), simultaneously with the rehabilitation of the São Luíz Municipal Theatre and the Mário Viegas Theatre-Studio and the reprogramming of the São Carlos Theatre and the Trindade Theatre, today contribute to a wide and diversified cultural offer. Stage of some emblematic events in the city, Chiado is rightly known today as one of the main ’meeting points’ for Lisboners and those who visit Lisbon.
Contact
House 4 Bedrooms Duplex
Amoreiras, Campolide, Lisboa, Distrito de Lisboa
Under construction · 182m²
With Garage
buy
2.490.000 €
Luxury 4-bedroom villa located between Campolide and Amoreiras, belonging to the development Amoreiras Villas.
This villa, with 214 sqm of gross private area and with a garden of 153 sqm, has 2 parking spaces in garage.
On the ground floor we find the spacious living room, a kitchen, a storage room and a guest bathroom. On this floor is also one of the bedrooms, quite spacious, with en-suite bathroom. There is access to the large garden with natural grass, and the villa has many windows and glazing which makes it very bright. Through stairs we access the most private area of the house: three bedrooms on the upper floor, all with fitted closets, one of them en suite and a full bathroom serving the other two bedrooms.
In terms of finishings and equipment, we highlight the kitchen equipped with Bosch appliances, the electric towel rails in the bathrooms, and the excellent finishings and details.
The Amoreiras Villas are a true refuge in the middle of the city, with perfect privacy, being a unique product in Lisbon.
In a very central location, these houses bring together the best of two worlds: the street where they are inserted, quiet and peaceful, with a neighborhood ambience around, provides the quiet in the center of Lisbon. On the other hand, the villas are close to Amoreiras, an important business district of the capital, full of stores, companies, services, and the Amoreiras Shopping Center. Amoreiras is one of the most modern neighborhoods in Lisbon and Campolide still maintains many characteristics of a traditional neighborhood.
Close to various public transport and with easy access to the A5 highway, Amoreiras Villas enjoy an excellent location.
This villa, with 214 sqm of gross private area and with a garden of 153 sqm, has 2 parking spaces in garage.
On the ground floor we find the spacious living room, a kitchen, a storage room and a guest bathroom. On this floor is also one of the bedrooms, quite spacious, with en-suite bathroom. There is access to the large garden with natural grass, and the villa has many windows and glazing which makes it very bright. Through stairs we access the most private area of the house: three bedrooms on the upper floor, all with fitted closets, one of them en suite and a full bathroom serving the other two bedrooms.
In terms of finishings and equipment, we highlight the kitchen equipped with Bosch appliances, the electric towel rails in the bathrooms, and the excellent finishings and details.
The Amoreiras Villas are a true refuge in the middle of the city, with perfect privacy, being a unique product in Lisbon.
In a very central location, these houses bring together the best of two worlds: the street where they are inserted, quiet and peaceful, with a neighborhood ambience around, provides the quiet in the center of Lisbon. On the other hand, the villas are close to Amoreiras, an important business district of the capital, full of stores, companies, services, and the Amoreiras Shopping Center. Amoreiras is one of the most modern neighborhoods in Lisbon and Campolide still maintains many characteristics of a traditional neighborhood.
Close to various public transport and with easy access to the A5 highway, Amoreiras Villas enjoy an excellent location.
Contact
Detached House 4 Bedrooms
Restelo (São Francisco Xavier), Belém, Lisboa, Distrito de Lisboa
Used · 350m²
With Garage
buy / rent
3.500.000 € / 12.000 €
House in Restelo of contemporary construction, construction year 2019. Comprising 4 suites and maid’s room, with gym, laundry, wine cellar and swimming pool in the garden. 100m2 terrace with panoramic views of the river. Luxurious, located in one of the best streets in Restelo (in the diplomatic area), it was designed by experienced architects who established a high design standard, with luxurious finishes, automated controls (home automation), air conditioning in all divisions and a large terrace with 109 m2 providing a beautiful panoramic view over the Tagus River.
This villa is set in a plot of 528 m2, and has a swimming pool with surrounding deck, gardens, covered outdoor barbecue area, garage and 5 more parking spaces (3 of which are covered).
Floor 0:
Living room with 43m2, with fireplace and terrace;
Dining room with 32m2, with access to the pool and gardens;
Fully equipped kitchen 29m2 with independent entrance;
Bedroom/Office 27m2;
Complete bathroom;
Entrance hall 28m2;
1st floor:
Master Suite with 30m2 with balcony;
Suite with 22m2 with terrace;
Suite with 16m2 with balcony;
Suite with 14m2 with balcony;
2nd floor:
Glazed room;
2 Terraces with panoramic views;
Floor -1/Basement:
Maid’s room;
Cellar with 10m2;
Gym with 10m2;
WC with 3m2;
Garage with 35m2;.
Close to the main accesses in an excellent location.
This villa is set in a plot of 528 m2, and has a swimming pool with surrounding deck, gardens, covered outdoor barbecue area, garage and 5 more parking spaces (3 of which are covered).
Floor 0:
Living room with 43m2, with fireplace and terrace;
Dining room with 32m2, with access to the pool and gardens;
Fully equipped kitchen 29m2 with independent entrance;
Bedroom/Office 27m2;
Complete bathroom;
Entrance hall 28m2;
1st floor:
Master Suite with 30m2 with balcony;
Suite with 22m2 with terrace;
Suite with 16m2 with balcony;
Suite with 14m2 with balcony;
2nd floor:
Glazed room;
2 Terraces with panoramic views;
Floor -1/Basement:
Maid’s room;
Cellar with 10m2;
Gym with 10m2;
WC with 3m2;
Garage with 35m2;.
Close to the main accesses in an excellent location.
Contact
House 4 Bedrooms
Estrela, Lisboa, Distrito de Lisboa
New · 351m²
With Garage
buy
3.750.000 €
If you want to live in one of the most exclusive areas of the city, where tradition and centrality come together perfectly. With luxury design and architecture, this villa is sold with an approved, turnkey project, offering high-quality finishes and details of excellence. Every detail has been thought out to ensure maximum comfort and convenience.
The villa consists of four floors, where the entrance is on the ground floor, where you’ll find a large dining room, a kitchen, a guest bathroom and a nice 21 m2 terrace with a swimming pool.
Going up to the first floor, you’ll find a suite, living room, bathroom and 11m2 balcony.
On the second floor there are two suites and an office/bedroom.
Estrela is a charming and elegant neighbourhood, known for its tree-lined streets, picturesque squares and restaurants. Its proximity to the city centre allows you to enjoy the best of the cultural, gastronomic and leisure options the city has to offer.
For more information about this property or other exclusive opportunities, don’t hesitate to get in touch for a first meeting. We are a boutique real estate firm dedicated to serving international clients with excellent service and in-depth knowledge of the market. Our commitment is to represent buyers and present the best properties available, on and off the market.
The villa consists of four floors, where the entrance is on the ground floor, where you’ll find a large dining room, a kitchen, a guest bathroom and a nice 21 m2 terrace with a swimming pool.
Going up to the first floor, you’ll find a suite, living room, bathroom and 11m2 balcony.
On the second floor there are two suites and an office/bedroom.
Estrela is a charming and elegant neighbourhood, known for its tree-lined streets, picturesque squares and restaurants. Its proximity to the city centre allows you to enjoy the best of the cultural, gastronomic and leisure options the city has to offer.
For more information about this property or other exclusive opportunities, don’t hesitate to get in touch for a first meeting. We are a boutique real estate firm dedicated to serving international clients with excellent service and in-depth knowledge of the market. Our commitment is to represent buyers and present the best properties available, on and off the market.
Contact
House 4 Bedrooms
Campolide, Lisboa, Distrito de Lisboa
Used · 259m²
With Garage
buy
750.000 €
Com vista privilegiada para a cidade de Lisboa, no tradicional e sossegado Bairro da Calçada dos Mestres, a 5 minutos das Amoreiras e dos principais acessos de entrada e saída da cidade encontra esta acolhedora Moradia T4, com três pisos, jardim e estacionamento para um carro, o piso inferior está convertido em T1 com entrada independente.
No piso térreo com pátio e acesso ao jardim, temos a cozinha com um fantástico pátio com vista desafogada para a cidade de Lisboa e para Monsanto, onde poderá fazer as suas refeições.
A sala é bastante confortável e a lareira promove o conforto que se estende até à zona de jantar. Temos ainda um escritório e uma casa de banho social.
No piso superior, a zona mais privada da casa, um luminoso corredor dá acesso aos três quartos, um deles suite. As duas casas de banho do piso superior, ambas completas.
Todos os quartos contam com armários embutidos.
O apartamento T1 tem duas possibilidades de entrada: ou por dentro da Moradia ou uma entrada independente pela zona do pátio.
Neste apartamento, existe uma sala e cozinha em open space, uma casa de banho completa, um quarto e duas arrecadações de tamanho generoso.
A moradia tem como benefícios o facto de ser um T4 com 2 pisos e ter ainda um apartamento T1 com entrada independente que onde poderá viver algum familiar ou colocar no mercado de arrendamento.
A existência de diferentes zonas de lazer exteriores permitem a criação de ambientes diferenciados que potenciam a dinâmica utilização dos espaços.
Arrecadação.
Há uma área de piscina que poderá ser novamente ativada.
O acesso ao estacionamento é feito através de portão elétrico.
Com escolas, supermercados e serviços a pouca distância, esta localização proporciona a possibilidade de viver numa zona arborizada, com ambiente familiar e muito sossego, muito perto do coração da cidade.
Com muito potencial e espaço para se transformar no que precisa para si e para a sua família.
Se procura espaço e conforto, esta pode ser a sua próxima casa!
Os meus Clientes, a NOSSA Casa!
AREAS:
R/c
Sala 30m2
Cozinha 10m2
Escritório 13m2
Casa de Banho Social: 3m2
Hall 2m2
1º Piso
Suite 15m2
Casa de banho Suite 6m2
Quarto 13m2
Quarto 8m2
Casa de banho 4m2
Corredor 7m2
Piso inferior
Quarto 10m2
Cozinha 10m2
Sala 14m2
Casa de banho 3m2
Zonas de arrumos 8m2
EN
With a privileged view of the city of Lisbon, in the traditional and quiet neighborhood of Calçada dos Mestres, just 5 minutes from Amoreiras and the main entrances and exits to the city, you’ll find this cozy 4-bedroom villa, with three floors, a garden and parking for one car. The lower floor has been converted into a 1-bedroom apartment with an independent entrance.
On the first floor with a patio and access to the garden, we have the kitchen with a fantastic patio with unobstructed views of the city of Lisbon and Monsanto, where you can have your meals.
The living room is very comfortable and the fireplace promotes comfort that extends to the dining area. There is also an office and a guest bathroom.
On the upper floor, the most private area of the house, a bright corridor gives access to the three bedrooms, one of them en suite. The two bathrooms on the upper floor are both complete.
All the bedrooms have built-in closets.
The one-bedroom apartment has two entrances: either from inside the villa or an independent entrance from the patio area.
In this apartment, there is an open-plan living room and kitchen, a complete bathroom, a bedroom and two generous-sized storage rooms.
The benefits of the villa are that it is a 4-bedroom, 2-storey house with a 1-bedroom apartment with an independent entrance, which could be used by a family member or put on the rental market.
The existence of different outdoor leisure areas allows the creation of different environments that enhance the dynamic use of spaces. Storage room.
There is a pool area that can be reactivated.
Access to the parking lot is via an electric gate.
With schools, supermarkets and services within walking distance, this location offers the possibility of living in a wooded area, with a family atmosphere and a lot of peace and quiet, very close to the heart of the city.
With plenty of potential and space to become what you need for you and your family.
If you’re looking for space and comfort, this could be your next home!
My Clients, OUR Home!
AREAS:
Ground floor
Living room 30m2
Kitchen 10m2
Office 13m2
Guest bathroom: 3m2
Hall 2m2
1st Floor
Suite 15m2
Suite bathroom 6m2
Bedroom 13m2
Bedroom 8m2
Bathroom 4m2
Corridor 7m2
Lower floor
Bedroom 10m2
Kitchen 10m2
Living room 14m2
Bathroom 3m2
Storage area 8m2
FR
Avec une vue privilégiée sur la ville de Lisbonne, dans le quartier traditionnel et tranquille de Calçada dos Mestres, à 5 minutes d’Amoreiras et des principales routes d’entrée et de sortie de la ville, vous trouverez cette agréable villa de 4 chambres, avec trois étages, jardin et parking pour une voiture. L’étage inférieur a été converti en une villa d’une chambre avec une entrée indépendante.
Au rez-de-chaussée, avec un patio et un accès au jardin, nous avons la cuisine avec un fantastique patio avec des vues dégagées sur la ville de Lisbonne et Monsanto, où vous pouvez prendre vos repas.
Le salon est très confortable et la cheminée apporte un confort qui s’étend à la salle à manger. Il y a également un bureau et une salle de bains pour les invités.
À l’étage supérieur, la partie la plus privée de la maison, un couloir lumineux donne accès aux trois chambres, dont l’une est en suite. Les deux salles de bains de l’étage supérieur sont complètes.
Toutes les chambres ont des armoires encastrées.
L’appartement d’une chambre dispose de deux entrées : soit par l’intérieur de la villa, soit par une entrée indépendante depuis le patio.
Cet appartement comprend un salon et une cuisine ouverte, une salle de bains complète, une chambre et deux grands espaces de rangement.
Les avantages de la villa sont qu’il s’agit d’un appartement de 4 chambres à coucher sur 2 étages et qu’il y a également un appartement d’une chambre à coucher avec une entrée indépendante qui pourrait être utilisé par un membre de la famille ou mis sur le marché de la location.
L’existence de différentes zones de loisirs extérieures permet de créer des environnements différenciés qui favorisent l’utilisation dynamique des espaces. Local de stockage.
Il y a une zone de piscine qui peut être réactivée.
L’accès au parking se fait par un portail électrique.
Avec des écoles, des supermarchés et des services accessibles à pied, cet endroit offre la possibilité de vivre dans une zone boisée, avec une atmosphère familiale et beaucoup de calme, très proche du cœur de la ville.
Avec beaucoup de potentiel et d’espace pour devenir ce dont vous avez besoin pour vous et votre famille.
Si vous êtes à la recherche d’espace et de confort, c’est peut-être votre prochaine maison !
Mes clients, NOTRE maison !
ZONES :
Rez-de-chaussée
Salon 30m2
Cuisine 10m2
Bureau 13m2
Salle de bain invités : 3m2
Hall d’entrée 2m2
1er étage
Suite 15m2
Salle de bain attenante 6m2
Chambre 13m2
Chambre à coucher 8m2
Salle de bain 4m2
Couloir 7m2
Etage inférieur
Chambre 10m2
Cuisine 10m2
Salon 14m2
Salle de bain 3m2
Espace de rangement 8m2
GE
Mit einem privilegierten Blick auf die Stadt Lissabon, in der traditionellen und ruhigen Nachbarschaft von Calçada dos Mestres, 5 Minuten von Amoreiras und den Hauptrouten in und aus der Stadt, finden Sie diese gemütliche 4-Schlafzimmer-Villa, mit drei Etagen, Garten und Parkplatz für ein Auto. Die untere Etage wurde in eine 1-Schlafzimmer-Villa mit einem unabhängigen Eingang umgewandelt.
Im Erdgeschoss, mit einer Terrasse und Zugang zum Garten, befindet sich die Küche mit einer fantastischen Terrasse mit freiem Blick auf die Stadt Lissabon und Monsanto, wo Sie Ihre Mahlzeiten einnehmen können.
Das Wohnzimmer ist sehr gemütlich und der Kamin sorgt für Behaglichkeit, die sich bis in den Essbereich erstreckt. Es gibt auch ein Büro und ein Gästebad.
Im Obergeschoss, dem privatesten Bereich des Hauses, führt ein heller Korridor zu den drei Schlafzimmern, von denen eines ein eigenes Bad hat. Die beiden Bäder im Obergeschoss sind beide komplett ausgestattet.
Alle Schlafzimmer sind mit Einbauschränken ausgestattet.
Die Ein-Zimmer-Wohnung hat zwei Eingänge: entweder vom Inneren der Villa oder einen unabhängigen Eingang vom Innenhof aus.
In dieser Wohnung gibt es ein offenes Wohnzimmer mit Küche, ein komplettes Badezimmer, ein Schlafzimmer und zwei großzügige Abstellräume.
Die Vorteile der Villa sind, dass es sich um eine 4-Schlafzimmer-Wohnung mit 2 Etagen handelt und dass es auch eine 1-Schlafzimmer-Wohnung mit einem unabhängigen Eingang gibt, die von einem Familienmitglied genutzt oder vermietet werden könnte.
Das Vorhandensein verschiedener Freizeitbereiche im Freien ermöglicht die Schaffung differenzierter Umgebungen, die die dynamische Nutzung der Räume fördern. Lagerraum.
Es gibt einen Poolbereich, der reaktiviert werden kann.
Der Zugang zum Parkplatz erfolgt über ein elektrisches Tor.
Mit Schulen, Supermärkten und Dienstleistungen in fußläufiger Entfernung bietet dieser Standort die Möglichkeit, in einem bewaldeten Gebiet zu leben, mit einer familiären Atmosphäre und viel Ruhe, ganz in der Nähe des Stadtzentrums.
Mit viel Potenzial und Platz, um das zu werden, was Sie für sich und Ihre Familie brauchen.
Wenn Sie Platz und Komfort suchen, könnte dies Ihr nächstes Zuhause sein!
Meine Kunden, UNSER Zuhause!
BEREICHE:
Erdgeschoss
Aufenthaltsraum 30m2
Küche 10m2
Büro 13m2
Gästebad: 3m2
Flur 2m2
1. Stockwerk
Appartement 15m2
En suite Badezimmer 6m2
Schlafzimmer 13m2
Schlafzimmer 8m2
Badezimmer 4m2
Korridor 7m2
Untere Etage
Schlafzimmer 10m2
Küche 10m2
Wohnzimmer 14m2
Badezimmer 3m2
Abstellraum 8m2
No piso térreo com pátio e acesso ao jardim, temos a cozinha com um fantástico pátio com vista desafogada para a cidade de Lisboa e para Monsanto, onde poderá fazer as suas refeições.
A sala é bastante confortável e a lareira promove o conforto que se estende até à zona de jantar. Temos ainda um escritório e uma casa de banho social.
No piso superior, a zona mais privada da casa, um luminoso corredor dá acesso aos três quartos, um deles suite. As duas casas de banho do piso superior, ambas completas.
Todos os quartos contam com armários embutidos.
O apartamento T1 tem duas possibilidades de entrada: ou por dentro da Moradia ou uma entrada independente pela zona do pátio.
Neste apartamento, existe uma sala e cozinha em open space, uma casa de banho completa, um quarto e duas arrecadações de tamanho generoso.
A moradia tem como benefícios o facto de ser um T4 com 2 pisos e ter ainda um apartamento T1 com entrada independente que onde poderá viver algum familiar ou colocar no mercado de arrendamento.
A existência de diferentes zonas de lazer exteriores permitem a criação de ambientes diferenciados que potenciam a dinâmica utilização dos espaços.
Arrecadação.
Há uma área de piscina que poderá ser novamente ativada.
O acesso ao estacionamento é feito através de portão elétrico.
Com escolas, supermercados e serviços a pouca distância, esta localização proporciona a possibilidade de viver numa zona arborizada, com ambiente familiar e muito sossego, muito perto do coração da cidade.
Com muito potencial e espaço para se transformar no que precisa para si e para a sua família.
Se procura espaço e conforto, esta pode ser a sua próxima casa!
Os meus Clientes, a NOSSA Casa!
AREAS:
R/c
Sala 30m2
Cozinha 10m2
Escritório 13m2
Casa de Banho Social: 3m2
Hall 2m2
1º Piso
Suite 15m2
Casa de banho Suite 6m2
Quarto 13m2
Quarto 8m2
Casa de banho 4m2
Corredor 7m2
Piso inferior
Quarto 10m2
Cozinha 10m2
Sala 14m2
Casa de banho 3m2
Zonas de arrumos 8m2
EN
With a privileged view of the city of Lisbon, in the traditional and quiet neighborhood of Calçada dos Mestres, just 5 minutes from Amoreiras and the main entrances and exits to the city, you’ll find this cozy 4-bedroom villa, with three floors, a garden and parking for one car. The lower floor has been converted into a 1-bedroom apartment with an independent entrance.
On the first floor with a patio and access to the garden, we have the kitchen with a fantastic patio with unobstructed views of the city of Lisbon and Monsanto, where you can have your meals.
The living room is very comfortable and the fireplace promotes comfort that extends to the dining area. There is also an office and a guest bathroom.
On the upper floor, the most private area of the house, a bright corridor gives access to the three bedrooms, one of them en suite. The two bathrooms on the upper floor are both complete.
All the bedrooms have built-in closets.
The one-bedroom apartment has two entrances: either from inside the villa or an independent entrance from the patio area.
In this apartment, there is an open-plan living room and kitchen, a complete bathroom, a bedroom and two generous-sized storage rooms.
The benefits of the villa are that it is a 4-bedroom, 2-storey house with a 1-bedroom apartment with an independent entrance, which could be used by a family member or put on the rental market.
The existence of different outdoor leisure areas allows the creation of different environments that enhance the dynamic use of spaces. Storage room.
There is a pool area that can be reactivated.
Access to the parking lot is via an electric gate.
With schools, supermarkets and services within walking distance, this location offers the possibility of living in a wooded area, with a family atmosphere and a lot of peace and quiet, very close to the heart of the city.
With plenty of potential and space to become what you need for you and your family.
If you’re looking for space and comfort, this could be your next home!
My Clients, OUR Home!
AREAS:
Ground floor
Living room 30m2
Kitchen 10m2
Office 13m2
Guest bathroom: 3m2
Hall 2m2
1st Floor
Suite 15m2
Suite bathroom 6m2
Bedroom 13m2
Bedroom 8m2
Bathroom 4m2
Corridor 7m2
Lower floor
Bedroom 10m2
Kitchen 10m2
Living room 14m2
Bathroom 3m2
Storage area 8m2
FR
Avec une vue privilégiée sur la ville de Lisbonne, dans le quartier traditionnel et tranquille de Calçada dos Mestres, à 5 minutes d’Amoreiras et des principales routes d’entrée et de sortie de la ville, vous trouverez cette agréable villa de 4 chambres, avec trois étages, jardin et parking pour une voiture. L’étage inférieur a été converti en une villa d’une chambre avec une entrée indépendante.
Au rez-de-chaussée, avec un patio et un accès au jardin, nous avons la cuisine avec un fantastique patio avec des vues dégagées sur la ville de Lisbonne et Monsanto, où vous pouvez prendre vos repas.
Le salon est très confortable et la cheminée apporte un confort qui s’étend à la salle à manger. Il y a également un bureau et une salle de bains pour les invités.
À l’étage supérieur, la partie la plus privée de la maison, un couloir lumineux donne accès aux trois chambres, dont l’une est en suite. Les deux salles de bains de l’étage supérieur sont complètes.
Toutes les chambres ont des armoires encastrées.
L’appartement d’une chambre dispose de deux entrées : soit par l’intérieur de la villa, soit par une entrée indépendante depuis le patio.
Cet appartement comprend un salon et une cuisine ouverte, une salle de bains complète, une chambre et deux grands espaces de rangement.
Les avantages de la villa sont qu’il s’agit d’un appartement de 4 chambres à coucher sur 2 étages et qu’il y a également un appartement d’une chambre à coucher avec une entrée indépendante qui pourrait être utilisé par un membre de la famille ou mis sur le marché de la location.
L’existence de différentes zones de loisirs extérieures permet de créer des environnements différenciés qui favorisent l’utilisation dynamique des espaces. Local de stockage.
Il y a une zone de piscine qui peut être réactivée.
L’accès au parking se fait par un portail électrique.
Avec des écoles, des supermarchés et des services accessibles à pied, cet endroit offre la possibilité de vivre dans une zone boisée, avec une atmosphère familiale et beaucoup de calme, très proche du cœur de la ville.
Avec beaucoup de potentiel et d’espace pour devenir ce dont vous avez besoin pour vous et votre famille.
Si vous êtes à la recherche d’espace et de confort, c’est peut-être votre prochaine maison !
Mes clients, NOTRE maison !
ZONES :
Rez-de-chaussée
Salon 30m2
Cuisine 10m2
Bureau 13m2
Salle de bain invités : 3m2
Hall d’entrée 2m2
1er étage
Suite 15m2
Salle de bain attenante 6m2
Chambre 13m2
Chambre à coucher 8m2
Salle de bain 4m2
Couloir 7m2
Etage inférieur
Chambre 10m2
Cuisine 10m2
Salon 14m2
Salle de bain 3m2
Espace de rangement 8m2
GE
Mit einem privilegierten Blick auf die Stadt Lissabon, in der traditionellen und ruhigen Nachbarschaft von Calçada dos Mestres, 5 Minuten von Amoreiras und den Hauptrouten in und aus der Stadt, finden Sie diese gemütliche 4-Schlafzimmer-Villa, mit drei Etagen, Garten und Parkplatz für ein Auto. Die untere Etage wurde in eine 1-Schlafzimmer-Villa mit einem unabhängigen Eingang umgewandelt.
Im Erdgeschoss, mit einer Terrasse und Zugang zum Garten, befindet sich die Küche mit einer fantastischen Terrasse mit freiem Blick auf die Stadt Lissabon und Monsanto, wo Sie Ihre Mahlzeiten einnehmen können.
Das Wohnzimmer ist sehr gemütlich und der Kamin sorgt für Behaglichkeit, die sich bis in den Essbereich erstreckt. Es gibt auch ein Büro und ein Gästebad.
Im Obergeschoss, dem privatesten Bereich des Hauses, führt ein heller Korridor zu den drei Schlafzimmern, von denen eines ein eigenes Bad hat. Die beiden Bäder im Obergeschoss sind beide komplett ausgestattet.
Alle Schlafzimmer sind mit Einbauschränken ausgestattet.
Die Ein-Zimmer-Wohnung hat zwei Eingänge: entweder vom Inneren der Villa oder einen unabhängigen Eingang vom Innenhof aus.
In dieser Wohnung gibt es ein offenes Wohnzimmer mit Küche, ein komplettes Badezimmer, ein Schlafzimmer und zwei großzügige Abstellräume.
Die Vorteile der Villa sind, dass es sich um eine 4-Schlafzimmer-Wohnung mit 2 Etagen handelt und dass es auch eine 1-Schlafzimmer-Wohnung mit einem unabhängigen Eingang gibt, die von einem Familienmitglied genutzt oder vermietet werden könnte.
Das Vorhandensein verschiedener Freizeitbereiche im Freien ermöglicht die Schaffung differenzierter Umgebungen, die die dynamische Nutzung der Räume fördern. Lagerraum.
Es gibt einen Poolbereich, der reaktiviert werden kann.
Der Zugang zum Parkplatz erfolgt über ein elektrisches Tor.
Mit Schulen, Supermärkten und Dienstleistungen in fußläufiger Entfernung bietet dieser Standort die Möglichkeit, in einem bewaldeten Gebiet zu leben, mit einer familiären Atmosphäre und viel Ruhe, ganz in der Nähe des Stadtzentrums.
Mit viel Potenzial und Platz, um das zu werden, was Sie für sich und Ihre Familie brauchen.
Wenn Sie Platz und Komfort suchen, könnte dies Ihr nächstes Zuhause sein!
Meine Kunden, UNSER Zuhause!
BEREICHE:
Erdgeschoss
Aufenthaltsraum 30m2
Küche 10m2
Büro 13m2
Gästebad: 3m2
Flur 2m2
1. Stockwerk
Appartement 15m2
En suite Badezimmer 6m2
Schlafzimmer 13m2
Schlafzimmer 8m2
Badezimmer 4m2
Korridor 7m2
Untere Etage
Schlafzimmer 10m2
Küche 10m2
Wohnzimmer 14m2
Badezimmer 3m2
Abstellraum 8m2
Contact
House 4 Bedrooms
Rato (São Mamede), Santo António, Lisboa, Distrito de Lisboa
Remodelled · 214m²
With Garage
buy
2.500.000 €
Luxury 4-bedroom villa for sale in Lisbon, located in one of the most exclusive areas of the city, a few steps away at Largo Rato.
Designed to serve a family or for short term rental, this luxury single family house is spread over a six-story building interconnected by stairs and a private elevator. Entering the ground floor, at street level, it is possible to find a garage for two cars, laundry and a patio. On the lower floor, corresponding to the basement, there is a small service apartment with pantry and bathroom, without windows, but with ventilation.
With large areas, the first floor consists of a living room with dining and living area, fireplace and balcony, from which you have access to the backyard. Going up to the second floor it is possible to find a practical and very functional kitchen, fully equipped, a bedroom and a complete bathroom. The third floor consists of two bedrooms and a complete bathroom, which supports them. The bedroom and top floor is composed in its entirety by a large suite with dressing room, roof windows and a private balcony.
With a lot of natural light in most divisions, this luxury villa has recently undergone a refurbishment that has made it even more comfortable. It has double glazing, air conditioning, central heating, solar panels and wardrobes in all rooms.
Located in a very central area of Lisbon, close to Largo do Rato, the luxury villa has all kinds of services, shops, restaurants, cafes and hotels in its surroundings. It is also close to the Amoreiras Shopping Center, the Jardim das Amoreiras, the Lisbon Botanical Gardens and the French Lyceum. On the other hand, it also has good accessibility and Metro do Rato is 2 minutes away on foot.
Designed to serve a family or for short term rental, this luxury single family house is spread over a six-story building interconnected by stairs and a private elevator. Entering the ground floor, at street level, it is possible to find a garage for two cars, laundry and a patio. On the lower floor, corresponding to the basement, there is a small service apartment with pantry and bathroom, without windows, but with ventilation.
With large areas, the first floor consists of a living room with dining and living area, fireplace and balcony, from which you have access to the backyard. Going up to the second floor it is possible to find a practical and very functional kitchen, fully equipped, a bedroom and a complete bathroom. The third floor consists of two bedrooms and a complete bathroom, which supports them. The bedroom and top floor is composed in its entirety by a large suite with dressing room, roof windows and a private balcony.
With a lot of natural light in most divisions, this luxury villa has recently undergone a refurbishment that has made it even more comfortable. It has double glazing, air conditioning, central heating, solar panels and wardrobes in all rooms.
Located in a very central area of Lisbon, close to Largo do Rato, the luxury villa has all kinds of services, shops, restaurants, cafes and hotels in its surroundings. It is also close to the Amoreiras Shopping Center, the Jardim das Amoreiras, the Lisbon Botanical Gardens and the French Lyceum. On the other hand, it also has good accessibility and Metro do Rato is 2 minutes away on foot.
Contact
House 4 Bedrooms
Calçada de Carriche, Lumiar, Lisboa, Distrito de Lisboa
Used · 189m²
With Garage
buy
650.000 €
Moradia bi familiar com duas frações no Lumiar- Localização de Excelência!
Belíssima moradia Bi familiar de 5 assoalhadas, localizada próximo do Museu do Traje, destaca-se pelas suas vantagens exclusivas, com uma generosa área, distribuída por dois pisos com entradas independentes, exibe bom estado de conservação e um ótimo espaço exterior!
Constituída por:
1º Piso
- Hall de entrada;
- Sala com cerca de 40m2 com lareira;
- Suite
-Quarto com roupeiro
- 1 Instalação sanitária.
2º Piso:
- Hall dos quartos com roupeiro;
- 2 quartos
- 1 instalação sanitária.
Dispõe ainda de 2 lugares de estacionamento e jardim privativo!
Com localização tranquila é uma oportunidade imperdível para aqueles que desejam viver em um ambiente confortável no meio da cidade.
Podemos encontrar nas imediações todo o tipo de serviços e comercio, como Farmácias, Centro de Saúde, Laboratório de Análises, Supermercados, Minimercados, Mercado Municipal, Mercearias de Bairro, Lojas Tradicionais, Restauração, Escolas, Colégios, espaços verdes.
Com rede de transportes (autocarro e estação de metro) e rápidos acessos rodoviários!
Agende a sua visita!
PV House não se preocupa, apenas, em satisfazer as necessidades dos clientes. Queremos excedê-las.
Quer esteja no mercado para comprar, ou vender um imóvel, trabalharemos consigo, de forma personalizada, para que consigamos, juntos, o melhor negócio.
Somos uma equipa de consultores imobiliários experientes, formados e orientados para a obtenção de resultados e serviço ao cliente.
Sabemos que não basta uma ótima carteira de imóveis para atender às necessidades de quem procura uma casa. Preocupamo-nos em estudar o mercado local para que lhe possamos dar as melhores recomendações.
Diga-nos o que procura, e nós iremos ajudá-lo/a.
Queremos crescer como empresa, e isso só é possível através de uma postura séria que privilegie a relação com o cliente. Não há dois clientes iguais, nem uma solução rápida para os problemas. Por isso, ouvimos, analisamos e depois apresentamos propostas que acrescentem valor.
Prestamos um acompanhamento constante em todo o processo de compra ou venda do seu imóvel. Sabemos que é importante mantê-lo/a informado, pois as decisões tomadas podem mudar a sua vida.
Belíssima moradia Bi familiar de 5 assoalhadas, localizada próximo do Museu do Traje, destaca-se pelas suas vantagens exclusivas, com uma generosa área, distribuída por dois pisos com entradas independentes, exibe bom estado de conservação e um ótimo espaço exterior!
Constituída por:
1º Piso
- Hall de entrada;
- Sala com cerca de 40m2 com lareira;
- Suite
-Quarto com roupeiro
- 1 Instalação sanitária.
2º Piso:
- Hall dos quartos com roupeiro;
- 2 quartos
- 1 instalação sanitária.
Dispõe ainda de 2 lugares de estacionamento e jardim privativo!
Com localização tranquila é uma oportunidade imperdível para aqueles que desejam viver em um ambiente confortável no meio da cidade.
Podemos encontrar nas imediações todo o tipo de serviços e comercio, como Farmácias, Centro de Saúde, Laboratório de Análises, Supermercados, Minimercados, Mercado Municipal, Mercearias de Bairro, Lojas Tradicionais, Restauração, Escolas, Colégios, espaços verdes.
Com rede de transportes (autocarro e estação de metro) e rápidos acessos rodoviários!
Agende a sua visita!
PV House não se preocupa, apenas, em satisfazer as necessidades dos clientes. Queremos excedê-las.
Quer esteja no mercado para comprar, ou vender um imóvel, trabalharemos consigo, de forma personalizada, para que consigamos, juntos, o melhor negócio.
Somos uma equipa de consultores imobiliários experientes, formados e orientados para a obtenção de resultados e serviço ao cliente.
Sabemos que não basta uma ótima carteira de imóveis para atender às necessidades de quem procura uma casa. Preocupamo-nos em estudar o mercado local para que lhe possamos dar as melhores recomendações.
Diga-nos o que procura, e nós iremos ajudá-lo/a.
Queremos crescer como empresa, e isso só é possível através de uma postura séria que privilegie a relação com o cliente. Não há dois clientes iguais, nem uma solução rápida para os problemas. Por isso, ouvimos, analisamos e depois apresentamos propostas que acrescentem valor.
Prestamos um acompanhamento constante em todo o processo de compra ou venda do seu imóvel. Sabemos que é importante mantê-lo/a informado, pois as decisões tomadas podem mudar a sua vida.
Contact
House 4 Bedrooms
Bica (Santa Catarina), Misericórdia, Lisboa, Distrito de Lisboa
New · 312m²
With Garage
buy
2.850.000 €
Fantastic house in Lisbon, in the iconic neighbourhood of Bica, close to Chiado, consisting of 4 floors (ground floor, first and second floors and an attic with a view) and scheduled to be built in the last quarter of 2024.
The house, which has a gross construction area of 312 sqm, will have three ensuite bedrooms and an office, which could also be another bedroom if desired.
It will be served by a lift, have a large lounge with 45.31 sqm, a generous kitchen with 30.04 sqm, five toilets, a laundry area, its own garage, and a terrace with around 20 sqm to enjoy Lisbon’s wonderful late afternoons.
It’s a signature house with top quality materials and equipment, high ceilings and large windows that let in plenty of light.
The end of the construction will be in the last quarter of 2024.
The price is turnkey, meaning that the house will be sold once it has been completely renovated.
The Bica neighbourhood, which is part of Lisbon’s Historic Centre, is a traditional district of the city, famous for its lift, the Ascensor (Elevador) da Bica, which connects Rua São Paulo (lower town) to Largo do Calhariz, in Bairro Alto.
In this neighbourhood, which is not only close to the popular Bairro Alto but also to the exclusive Chiado area, and very close to the Santos riverside area, there are all kinds of shops, picturesque streets and squares, trendy restaurants, museums and viewpoints.
To live in Bica is to feel and enjoy Lisbon at its best.
The house, which has a gross construction area of 312 sqm, will have three ensuite bedrooms and an office, which could also be another bedroom if desired.
It will be served by a lift, have a large lounge with 45.31 sqm, a generous kitchen with 30.04 sqm, five toilets, a laundry area, its own garage, and a terrace with around 20 sqm to enjoy Lisbon’s wonderful late afternoons.
It’s a signature house with top quality materials and equipment, high ceilings and large windows that let in plenty of light.
The end of the construction will be in the last quarter of 2024.
The price is turnkey, meaning that the house will be sold once it has been completely renovated.
The Bica neighbourhood, which is part of Lisbon’s Historic Centre, is a traditional district of the city, famous for its lift, the Ascensor (Elevador) da Bica, which connects Rua São Paulo (lower town) to Largo do Calhariz, in Bairro Alto.
In this neighbourhood, which is not only close to the popular Bairro Alto but also to the exclusive Chiado area, and very close to the Santos riverside area, there are all kinds of shops, picturesque streets and squares, trendy restaurants, museums and viewpoints.
To live in Bica is to feel and enjoy Lisbon at its best.
Contact
See more Properties for Sale, Houses in Lisboa
Bedrooms
Zones
Can’t find the property you’re looking for?
