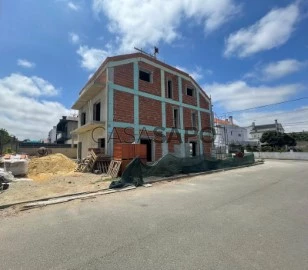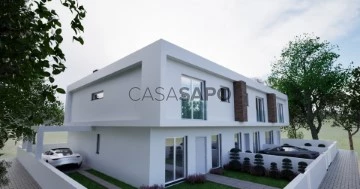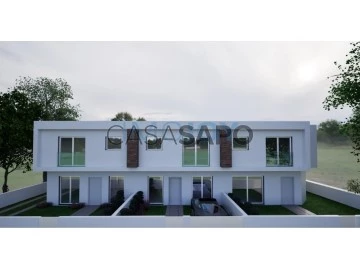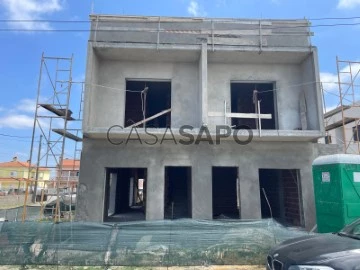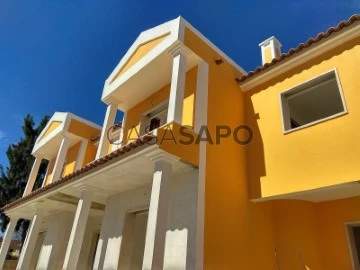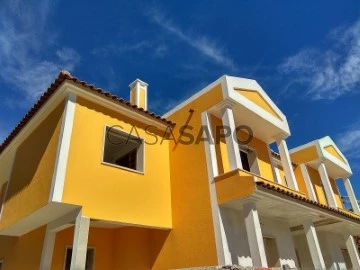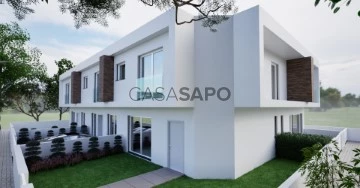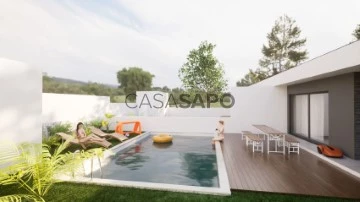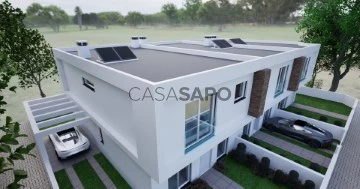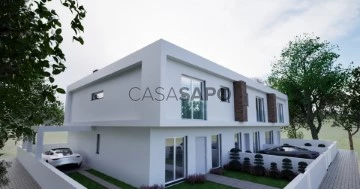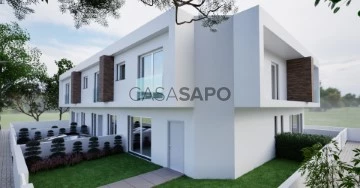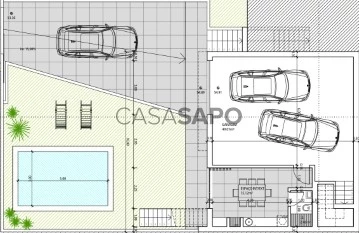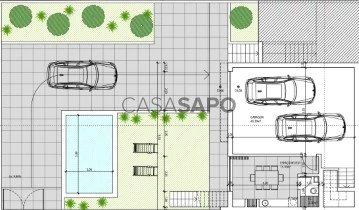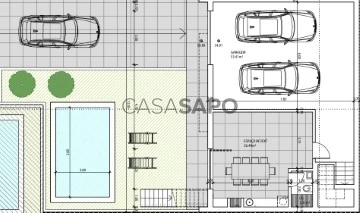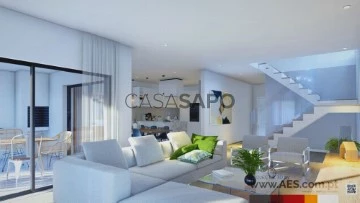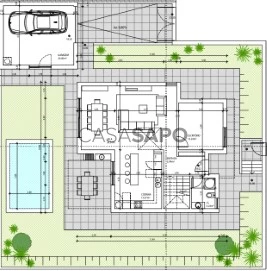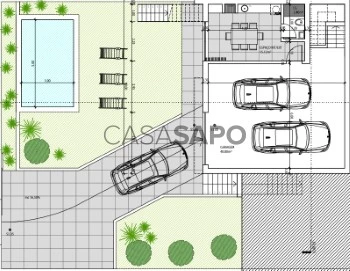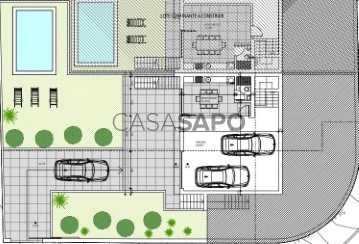Houses
4
Price
More filters
16 Properties for Sale, Houses 4 Bedrooms Under construction, in Seixal, with Public Path
Order by
Relevance
House 4 Bedrooms Triplex
Fernão Ferro, Seixal, Distrito de Setúbal
Under construction · 127m²
buy
350.000 €
We present this triplex semi-detached house, still under construction, located in Quinta das Laranjeiras in Fernão Ferro, inserted in an area of villas and has a modern design.
The deadline for completion is in the first quarter of next year (2025).
The villa consists of 3 floors and will have a pergola in the outdoor area.
On floor 0 we have a living room and a kitchen that will be equipped with a hob, oven and extractor fan, with an area of 50m2.
A full bathroom.
On the 1st floor, we have a Hall that leads to the two suites, a main one with a closet and with 20m2 and balcony, on the other side we have another suite also with a balcony.
On the 2nd floor, we can find a bedroom with a magnificent and completely unobstructed view, a full bathroom and a bedroom/office.
Outdoor space with 70m2.
Features:
- Solar panels;
- Double glazing;
- Electric blinds.
Easy access to public transport: Fertagus (Fogueteiro and Coina stations) and TST/Carris Metropolitana.
Close to the A2, A33 and N10.
Close to the beaches of Meco, Sesimbra, Fonte da Telha and Costa da Caparica.
Nearby shopping areas: Fernão Ferro Market, Rio Sul Shopping, Retail Park, supermarkets.
Close to services such as banks, pharmacies, health centre and public and private schools.
The deadline for completion is in the first quarter of next year (2025).
The villa consists of 3 floors and will have a pergola in the outdoor area.
On floor 0 we have a living room and a kitchen that will be equipped with a hob, oven and extractor fan, with an area of 50m2.
A full bathroom.
On the 1st floor, we have a Hall that leads to the two suites, a main one with a closet and with 20m2 and balcony, on the other side we have another suite also with a balcony.
On the 2nd floor, we can find a bedroom with a magnificent and completely unobstructed view, a full bathroom and a bedroom/office.
Outdoor space with 70m2.
Features:
- Solar panels;
- Double glazing;
- Electric blinds.
Easy access to public transport: Fertagus (Fogueteiro and Coina stations) and TST/Carris Metropolitana.
Close to the A2, A33 and N10.
Close to the beaches of Meco, Sesimbra, Fonte da Telha and Costa da Caparica.
Nearby shopping areas: Fernão Ferro Market, Rio Sul Shopping, Retail Park, supermarkets.
Close to services such as banks, pharmacies, health centre and public and private schools.
Contact
House 4 Bedrooms
Fernão Ferro, Seixal, Distrito de Setúbal
Under construction · 156m²
buy
395.000 €
4 bedroom semi-detached house with excellent finishes, located in the centre of Fernão Ferro. With floating flooring, kitchen worktop with white quartz stone, built-in wardrobes with linen-like interior.
Construction began in January 2024 and is expected to be completed in December this year.
Distributed as follows:
Floor 0
-Entrance hall
- 1 Bedroom
- Equipped kitchen with access to the garden
- Living room with access to the garden
- Bathroom
1st Floor:
- 1 Suite with balcony
- 3 Bedrooms with wardrobes
- 1 Bathroom
Equipment:
Air conditioning.
Double glazing.
Automatic blinds.
Central Vacuum.
Automatic gates
Alarm.
Video intercom.
Barbecue
Solar Panels.
It is close to pharmacies, schools, doctors, supermarkets and the A2 and A33 highways.
Construction began in January 2024 and is expected to be completed in December this year.
Distributed as follows:
Floor 0
-Entrance hall
- 1 Bedroom
- Equipped kitchen with access to the garden
- Living room with access to the garden
- Bathroom
1st Floor:
- 1 Suite with balcony
- 3 Bedrooms with wardrobes
- 1 Bathroom
Equipment:
Air conditioning.
Double glazing.
Automatic blinds.
Central Vacuum.
Automatic gates
Alarm.
Video intercom.
Barbecue
Solar Panels.
It is close to pharmacies, schools, doctors, supermarkets and the A2 and A33 highways.
Contact
House 4 Bedrooms
Fernão Ferro, Seixal, Distrito de Setúbal
Under construction · 152m²
buy
385.000 €
4 bedroom semi-detached house with excellent finishes, located in the centre of Fernão Ferro. With floating flooring, kitchen worktop with white quartz stone, built-in wardrobes with linen-like interior.
Construction began in January 2024 and is expected to be completed in December this year.
Distributed as follows:
Floor 0
-Entrance hall
- 1 Bedroom
- Equipped kitchen with access to the garden
- Living room with access to the garden
- Bathroom
1st Floor:
- 1 Suite with balcony
- 3 Bedrooms with wardrobes
- 1 Bathroom
Equipment:
Air conditioning.
Double glazing.
Automatic blinds.
Central Vacuum.
Automatic gates
Alarm.
Video intercom.
Barbecue
Solar Panels.
It is close to pharmacies, schools, doctors, supermarkets and the A2 and A33 highways.
Construction began in January 2024 and is expected to be completed in December this year.
Distributed as follows:
Floor 0
-Entrance hall
- 1 Bedroom
- Equipped kitchen with access to the garden
- Living room with access to the garden
- Bathroom
1st Floor:
- 1 Suite with balcony
- 3 Bedrooms with wardrobes
- 1 Bathroom
Equipment:
Air conditioning.
Double glazing.
Automatic blinds.
Central Vacuum.
Automatic gates
Alarm.
Video intercom.
Barbecue
Solar Panels.
It is close to pharmacies, schools, doctors, supermarkets and the A2 and A33 highways.
Contact
House 4 Bedrooms Triplex
Fernão Ferro, Seixal, Distrito de Setúbal
Under construction · 127m²
buy
350.000 €
We present this triplex semi-detached house, still under construction, located in Quinta das Laranjeiras in Fernão Ferro, inserted in an area of villas and has a modern design.
The deadline for completion is in the first quarter of next year (2025).
The villa consists of 3 floors and will have a pergola in the outdoor area.
On floor 0 we have a living room and a kitchen that will be equipped with a hob, oven and extractor fan, with an area of 50m2.
A full bathroom.
On the 1st floor, we have a Hall that leads to the two suites, a main one with a closet and with 20m2 and balcony, on the other side we have another suite also with a balcony.
On the 2nd floor, we can find a bedroom with a magnificent and completely unobstructed view, a full bathroom and a bedroom/office.
Outdoor space with 70m2.
Features:
- Solar panels;
- Double glazing;
- Electric blinds.
Easy access to public transport: Fertagus (Fogueteiro and Coina stations) and TST/Carris Metropolitana.
Close to the A2, A33 and N10.
Close to the beaches of Meco, Sesimbra, Fonte da Telha and Costa da Caparica.
Nearby shopping areas: Fernão Ferro Market, Rio Sul Shopping, Retail Park, supermarkets.
Close to services such as banks, pharmacies, health centre and public and private schools.
The deadline for completion is in the first quarter of next year (2025).
The villa consists of 3 floors and will have a pergola in the outdoor area.
On floor 0 we have a living room and a kitchen that will be equipped with a hob, oven and extractor fan, with an area of 50m2.
A full bathroom.
On the 1st floor, we have a Hall that leads to the two suites, a main one with a closet and with 20m2 and balcony, on the other side we have another suite also with a balcony.
On the 2nd floor, we can find a bedroom with a magnificent and completely unobstructed view, a full bathroom and a bedroom/office.
Outdoor space with 70m2.
Features:
- Solar panels;
- Double glazing;
- Electric blinds.
Easy access to public transport: Fertagus (Fogueteiro and Coina stations) and TST/Carris Metropolitana.
Close to the A2, A33 and N10.
Close to the beaches of Meco, Sesimbra, Fonte da Telha and Costa da Caparica.
Nearby shopping areas: Fernão Ferro Market, Rio Sul Shopping, Retail Park, supermarkets.
Close to services such as banks, pharmacies, health centre and public and private schools.
Contact
House 4 Bedrooms Triplex
Farinheiras, Seixal, Arrentela e Aldeia de Paio Pires, Distrito de Setúbal
Under construction · 145m²
With Garage
buy
500.000 €
The quiet has the right home in this house where dreams and unique opportunities to create memories are housed.
We present you a Semi-detached 4 Bedroom House, still under construction, implanted in a plot of 250 m², in charming urbanization, located in Bacelos de Gaio - Seixal.
On the -1 floor we find a spacious garage for two cars, a laundry, a generous storage space that can also be another bedroom or office, a full toilet.
On the 0th floor we have a living room with 2 spaces of distinct use, leisure and meals, a very large kitchen, semi equipped, with a very generous dining area, a toilet service to the floor.
On the 1st floor we find a Suite, with full toilet, wardrobe and access to a terrace, with 3 more bedrooms and a Full WC, a balcony.
This property is located in a very quiet area, with easy access to the A2 and A33, five minutes from the South River, having in its vicinity all kinds of commerce, services, road, rail and river transport to Lisbon.
Double glazing, electric shutters, solar panel, barbecue, central vacuum, pre-installation of air conditioning, armored door and video intercom.
End of the work scheduled for the second half of 2023.
Come and Be Amazed.
We present you a Semi-detached 4 Bedroom House, still under construction, implanted in a plot of 250 m², in charming urbanization, located in Bacelos de Gaio - Seixal.
On the -1 floor we find a spacious garage for two cars, a laundry, a generous storage space that can also be another bedroom or office, a full toilet.
On the 0th floor we have a living room with 2 spaces of distinct use, leisure and meals, a very large kitchen, semi equipped, with a very generous dining area, a toilet service to the floor.
On the 1st floor we find a Suite, with full toilet, wardrobe and access to a terrace, with 3 more bedrooms and a Full WC, a balcony.
This property is located in a very quiet area, with easy access to the A2 and A33, five minutes from the South River, having in its vicinity all kinds of commerce, services, road, rail and river transport to Lisbon.
Double glazing, electric shutters, solar panel, barbecue, central vacuum, pre-installation of air conditioning, armored door and video intercom.
End of the work scheduled for the second half of 2023.
Come and Be Amazed.
Contact
House 4 Bedrooms Triplex
Farinheiras, Seixal, Arrentela e Aldeia de Paio Pires, Distrito de Setúbal
Under construction · 145m²
With Garage
buy
500.000 €
The quiet has the right home in this house where dreams and unique opportunities to create memories are housed.
We present you a Semi-detached 4 Bedroom House, still under construction, implanted in a plot of 250 m², in charming urbanization, located in Bacelos de Gaio - Seixal.
On the -1 floor we find a spacious garage for two cars, a laundry, a generous storage space that can also be another bedroom or office, a full toilet.
On the 0th floor we have a living room with 2 spaces of distinct use, leisure and meals, a very large kitchen, semi equipped, with a very generous dining area, a toilet service to the floor.
On the 1st floor we find a Suite, with full toilet, wardrobe and access to a terrace, with 3 more bedrooms and a Full WC, a balcony.
This property is located in a very quiet area, with easy access to the A2 and A33, five minutes from the South River, having in its vicinity all kinds of commerce, services, road, rail and river transport to Lisbon.
Double glazing, electric shutters, solar panel, barbecue, central vacuum, pre-installation of air conditioning, armored door and video intercom.
End of the work scheduled for the second half of 2023.
Come and Be Amazed.
We present you a Semi-detached 4 Bedroom House, still under construction, implanted in a plot of 250 m², in charming urbanization, located in Bacelos de Gaio - Seixal.
On the -1 floor we find a spacious garage for two cars, a laundry, a generous storage space that can also be another bedroom or office, a full toilet.
On the 0th floor we have a living room with 2 spaces of distinct use, leisure and meals, a very large kitchen, semi equipped, with a very generous dining area, a toilet service to the floor.
On the 1st floor we find a Suite, with full toilet, wardrobe and access to a terrace, with 3 more bedrooms and a Full WC, a balcony.
This property is located in a very quiet area, with easy access to the A2 and A33, five minutes from the South River, having in its vicinity all kinds of commerce, services, road, rail and river transport to Lisbon.
Double glazing, electric shutters, solar panel, barbecue, central vacuum, pre-installation of air conditioning, armored door and video intercom.
End of the work scheduled for the second half of 2023.
Come and Be Amazed.
Contact
Semi-Detached House 4 Bedrooms
Fernão Ferro, Seixal, Distrito de Setúbal
Under construction · 156m²
With Garage
buy
395.000 €
Excellent 4 bedroom villa under construction, with 156 sqm, located in the centre of Fernão Ferro.
This villa is part of a set of 3 identical semi-detached houses, of contemporary design, expected to be completed in the last quarter of 2024.
Located in an area in rapid growth and appreciation, with a strong intervention of urban requalification by the Municipality of Seixal, close to Parque das Lagoas.
These excellent new villas have generous areas with free space for swimming pool and garden, maintaining total privacy.
Description of the respective available villas:
1 - House A with 156 sqm - 395.000€ (4 Bedrooms)
2 - House B with 153 sqm - 385.000€ (4 Bedrooms)
3 - House C with 148 sqm - 375.000€ (3 Bedrooms)
4 - Commercial space with 24 sqm (inserted in House C) - €75,000.
Fernão Ferro is located between Seixal and Sesimbra. It is 15 km from Meco Beach, Serra da Arrábida with its beautiful beaches and Sesimbra. 20 km away you have the fabulous beaches of Costa da Caparica.
It has bus stops at the door and a 5-minute walk to Fertagus de Coina station, 25 minutes from Lisbon.
It has integrated primary schools and elementary schools nearby.
Within walking distance you can reach several shopping areas (Intermarché, Aldi, Lidl and Mercadona), pharmacies and local shops.
It is the perfect place for those who have large families, work from home or those looking for a business opportunity.
Come and see your new home, where you will create many happy memories!
This villa is part of a set of 3 identical semi-detached houses, of contemporary design, expected to be completed in the last quarter of 2024.
Located in an area in rapid growth and appreciation, with a strong intervention of urban requalification by the Municipality of Seixal, close to Parque das Lagoas.
These excellent new villas have generous areas with free space for swimming pool and garden, maintaining total privacy.
Description of the respective available villas:
1 - House A with 156 sqm - 395.000€ (4 Bedrooms)
2 - House B with 153 sqm - 385.000€ (4 Bedrooms)
3 - House C with 148 sqm - 375.000€ (3 Bedrooms)
4 - Commercial space with 24 sqm (inserted in House C) - €75,000.
Fernão Ferro is located between Seixal and Sesimbra. It is 15 km from Meco Beach, Serra da Arrábida with its beautiful beaches and Sesimbra. 20 km away you have the fabulous beaches of Costa da Caparica.
It has bus stops at the door and a 5-minute walk to Fertagus de Coina station, 25 minutes from Lisbon.
It has integrated primary schools and elementary schools nearby.
Within walking distance you can reach several shopping areas (Intermarché, Aldi, Lidl and Mercadona), pharmacies and local shops.
It is the perfect place for those who have large families, work from home or those looking for a business opportunity.
Come and see your new home, where you will create many happy memories!
Contact
Semi-Detached House 4 Bedrooms
Quinta das Laranjeiras , Fernão Ferro, Seixal, Distrito de Setúbal
Under construction · 210m²
With Garage
buy
620.000 €
Spectacular House under construction, located on a large plot, with 520 m2 of exclusive use of the House.
Single storey villa with large areas, V4 with 210 m2 of gross construction area, two suites, swimming pool and
there is also a 10 m2 annex to support the pool with storage area and bathroom.
Some of the construction features of the Villa with all the finishes of a excellence Villa:
2 suites and 2 bedrooms with built-in wardrobes and walk-in closet in the master suite.
Open plan kitchen with island, fully equipped with built-in appliances including oven, microwave, extractor fan, induction hob, side-by-side fridge, dishwasher and washing machine.
Kitchen countertops and island in Silestone Calacatta with waterfall on the island and splashback on the worktop.
Laundry/pantry area.
Large dining and living room allowing you to create different environments.
Tilt-and-turn PVC window frames, with Guardian Sun double glazing.
Electric shutters on all windows.
Central vacuum system.
Security door.
Colour video intercom.
Interior Garden.
Interior courtyard with exclusive access to the Master Suite.
GROHE bathroom taps.
GROHE thermostatic showers.
GROHE kitchen faucet with shower.
Built-in double sink basin.
Hanging tableware from the ROCA brand.
Synthetic resin shower trays.
Shower screens.
Mirrors with LED lighting and touch control.
Niches in the shower area.
MARGRES/LOVE brand coverings and flooring in the sanitary facilities, kitchen, porch and annex.
Floating vinyl flooring with insulation, in living rooms, bedrooms and circulation areas.
Installation of air conditioning in all rooms (living rooms and bedrooms/office).
VMC air filtration system in the sanitary facilities and kitchen.
Large swimming pool with beach area, sprayed plaster and tablet.
Structure of the house with air box.
Insulation of the exterior facades using ETICS system with hood.
Exterior masonry with thermal block.
Zinc flashings on platbands.
Mesh insulation on the roof.
Automatic car gate.
White lacquered interior doors.
Wardrobes with sliding/opening doors with Cancun linen interiors and soft-close drawers.
Oversized double walk-in closet in the master suite.
Solar panels for heating sanitary water with a 300L reservoir.
Description of the areas of the house:
Living room and kitchen with large areas with a total of 62m2 in open-space overlooking the pool and for the interior garden.
Interior garden with 11 m2.
Fully equipped kitchen, white lacquered doors with built-in handles, worktop in Silestone, island with induction hob, ceiling extractor as well as a dining area.
Laundry/Pantry with 5 m2 of area with connection for washing machine.
Common/guest bathroom with window, shower, wall-hung toilet and wall-hung cabinet with washbasin of anding.
Master Suite with a total area of 38 m2 (divided between 21 m2 of bedroom, closet with 9 m2 and Full bathroom with 8 m2). And also an interior courtyard with exclusive access with 8 m2.
Walk-in closet with double wardrobes, cancun linen interiors and soft-close drawers.
Full master suite bathroom with synthetic resin shower or Italian shower On the floor, wall-hung cabinet with 2 washbasins, suspended toilet and bidet and mirrors with Integrated LED lighting.
Second Suite with 20 m2 of area and bathroom with window and shower tray in synthetic resin.
Bedroom with 14 m2 of area, with built-in wardrobes.
Bedroom/office with 12 m2 of area, with built-in wardrobes.
Outdoor with shaded dining area, barbecue, support bench with sink, dining area. Extensive garden and annex to support the garden and swimming pool.
Annex with 10 m2 of garden support with bathroom to support the pool.
Equipped with thermosiphon and panels for heating domestic hot water, preparation for solar panels, central vacuum, complete installation of multi-split air system, conditioning in the living room and bedrooms/office.
Prepared for installation of a ventilated wood stove.
False ceilings with built-in LED lights and crown moulding for curtains.
Living room with indirect lights in crown moulding.
PVC frames with Guardian Sun double glazing and oscillo-stop system.
Security door.
Automatic vehicle entrance gate.
Large pergola.
Large outdoor space with approximately 300m2.
Swimming pool with beach area.
Outdoor shower to support the pool.
Solar orientation of the house fully facing SOUTH/West.
Structure of the house with air box.
Exterior insulation system type ETICS/Capotto.
Thermal block construction.
Quiet and easily accessible area.
Quinta da Laranjeiras in Fernão Ferro on the south bank of Lisbon, just 20 kms from the centre of Lisbon and 8 km from the Atlantic coast, it is part of the most recent parish in the municipality of Seixal.
Its geographical location, with good access, new construction and close to extensive beach areas namely Sesimbra at just 10 min, the fantastic Portinho da Arrábida at 15 min, the Lagoa de Albufeira and the beaches of Fonte da Telha / Costa da Caparica 15 min away, is a more convenient choice.
Live and enjoy all the quality of life you deserve.
Quinta das Laranjeiras in Fernão Ferro is located 5 minutes from the entrance to the A33 and the train station.
Coina, 5 min from the A2, 15 min from the beaches of Costa da Caparica and 20 km from the centre of Lisbon.
Here there are several schools, all kinds of shops, banks, restaurants, supermarkets, etc., as well as such as green spaces with a children’s playground and leisure areas of great tranquillity to spend good times family time.
This privileged location allows for a unique combination: a quiet environment close to the beach, being a unique opportunity to live with the maximum quality of life and with the minimum of time, on the move, a true oasis of quality, privacy and tranquillity.
Note: The villa has already started construction and should be ready in the summer of 2024.
The 3D photos are examples of the spaces.
Don’t miss out on this excellent opportunity!
Single storey villa with large areas, V4 with 210 m2 of gross construction area, two suites, swimming pool and
there is also a 10 m2 annex to support the pool with storage area and bathroom.
Some of the construction features of the Villa with all the finishes of a excellence Villa:
2 suites and 2 bedrooms with built-in wardrobes and walk-in closet in the master suite.
Open plan kitchen with island, fully equipped with built-in appliances including oven, microwave, extractor fan, induction hob, side-by-side fridge, dishwasher and washing machine.
Kitchen countertops and island in Silestone Calacatta with waterfall on the island and splashback on the worktop.
Laundry/pantry area.
Large dining and living room allowing you to create different environments.
Tilt-and-turn PVC window frames, with Guardian Sun double glazing.
Electric shutters on all windows.
Central vacuum system.
Security door.
Colour video intercom.
Interior Garden.
Interior courtyard with exclusive access to the Master Suite.
GROHE bathroom taps.
GROHE thermostatic showers.
GROHE kitchen faucet with shower.
Built-in double sink basin.
Hanging tableware from the ROCA brand.
Synthetic resin shower trays.
Shower screens.
Mirrors with LED lighting and touch control.
Niches in the shower area.
MARGRES/LOVE brand coverings and flooring in the sanitary facilities, kitchen, porch and annex.
Floating vinyl flooring with insulation, in living rooms, bedrooms and circulation areas.
Installation of air conditioning in all rooms (living rooms and bedrooms/office).
VMC air filtration system in the sanitary facilities and kitchen.
Large swimming pool with beach area, sprayed plaster and tablet.
Structure of the house with air box.
Insulation of the exterior facades using ETICS system with hood.
Exterior masonry with thermal block.
Zinc flashings on platbands.
Mesh insulation on the roof.
Automatic car gate.
White lacquered interior doors.
Wardrobes with sliding/opening doors with Cancun linen interiors and soft-close drawers.
Oversized double walk-in closet in the master suite.
Solar panels for heating sanitary water with a 300L reservoir.
Description of the areas of the house:
Living room and kitchen with large areas with a total of 62m2 in open-space overlooking the pool and for the interior garden.
Interior garden with 11 m2.
Fully equipped kitchen, white lacquered doors with built-in handles, worktop in Silestone, island with induction hob, ceiling extractor as well as a dining area.
Laundry/Pantry with 5 m2 of area with connection for washing machine.
Common/guest bathroom with window, shower, wall-hung toilet and wall-hung cabinet with washbasin of anding.
Master Suite with a total area of 38 m2 (divided between 21 m2 of bedroom, closet with 9 m2 and Full bathroom with 8 m2). And also an interior courtyard with exclusive access with 8 m2.
Walk-in closet with double wardrobes, cancun linen interiors and soft-close drawers.
Full master suite bathroom with synthetic resin shower or Italian shower On the floor, wall-hung cabinet with 2 washbasins, suspended toilet and bidet and mirrors with Integrated LED lighting.
Second Suite with 20 m2 of area and bathroom with window and shower tray in synthetic resin.
Bedroom with 14 m2 of area, with built-in wardrobes.
Bedroom/office with 12 m2 of area, with built-in wardrobes.
Outdoor with shaded dining area, barbecue, support bench with sink, dining area. Extensive garden and annex to support the garden and swimming pool.
Annex with 10 m2 of garden support with bathroom to support the pool.
Equipped with thermosiphon and panels for heating domestic hot water, preparation for solar panels, central vacuum, complete installation of multi-split air system, conditioning in the living room and bedrooms/office.
Prepared for installation of a ventilated wood stove.
False ceilings with built-in LED lights and crown moulding for curtains.
Living room with indirect lights in crown moulding.
PVC frames with Guardian Sun double glazing and oscillo-stop system.
Security door.
Automatic vehicle entrance gate.
Large pergola.
Large outdoor space with approximately 300m2.
Swimming pool with beach area.
Outdoor shower to support the pool.
Solar orientation of the house fully facing SOUTH/West.
Structure of the house with air box.
Exterior insulation system type ETICS/Capotto.
Thermal block construction.
Quiet and easily accessible area.
Quinta da Laranjeiras in Fernão Ferro on the south bank of Lisbon, just 20 kms from the centre of Lisbon and 8 km from the Atlantic coast, it is part of the most recent parish in the municipality of Seixal.
Its geographical location, with good access, new construction and close to extensive beach areas namely Sesimbra at just 10 min, the fantastic Portinho da Arrábida at 15 min, the Lagoa de Albufeira and the beaches of Fonte da Telha / Costa da Caparica 15 min away, is a more convenient choice.
Live and enjoy all the quality of life you deserve.
Quinta das Laranjeiras in Fernão Ferro is located 5 minutes from the entrance to the A33 and the train station.
Coina, 5 min from the A2, 15 min from the beaches of Costa da Caparica and 20 km from the centre of Lisbon.
Here there are several schools, all kinds of shops, banks, restaurants, supermarkets, etc., as well as such as green spaces with a children’s playground and leisure areas of great tranquillity to spend good times family time.
This privileged location allows for a unique combination: a quiet environment close to the beach, being a unique opportunity to live with the maximum quality of life and with the minimum of time, on the move, a true oasis of quality, privacy and tranquillity.
Note: The villa has already started construction and should be ready in the summer of 2024.
The 3D photos are examples of the spaces.
Don’t miss out on this excellent opportunity!
Contact
House 4 Bedrooms Duplex
Quinta das Laranjeiras , Fernão Ferro, Seixal, Distrito de Setúbal
Under construction · 156m²
buy
395.000 €
4 bedroom villa on a plot of 3 villas and 1 shop in Fernão Ferro
This villa with 174m2, patio of 92.39m2, garden and barbecue area, consists of 2 floors with the following divisions:
FLOOR 0 (RC) (81.31m2)
Living room with 25.92m2 with connection to kitchen with 14.23m2
WC 3.91m2
1 Bedroom 10,40m2
FLOOR 1 (74.77M2):
1 Suite with 15.86m2, 2 Wardrobes and full bathroom with 4.93m2
1 Bedroom with Wardrobe 14.81m2
1 Bedroom with Wardrobe 11.48m2
Full bathroom to support the bedrooms with 5.22m2
1st Floor Hall 6.82
The House also has a Patio Area with 92.39m2 and an Annex with 22.83m2
MAIN FEATURES:
Fully equipped kitchen
Air conditioning in all rooms
Solar panels for water heating with a capacity of 300L;
Stove
Automatic gates
Alarm System and Video Intercom
Barbecue for outdoor leisure time
Central vacuum system
Tilt-and-turn PVC window frames
Double glazing
Electric blinds
High Security Door
Excellent finishes and contemporary design.
In an excellent location in Fernão Ferro, close to pharmacies, schools, kindergartens, supermarkets and with privileged access to the A2 and A33 accesses and 20 kms from Lisbon.
Come and meet us.
For more information, please contact our store or send a contact request.
This villa with 174m2, patio of 92.39m2, garden and barbecue area, consists of 2 floors with the following divisions:
FLOOR 0 (RC) (81.31m2)
Living room with 25.92m2 with connection to kitchen with 14.23m2
WC 3.91m2
1 Bedroom 10,40m2
FLOOR 1 (74.77M2):
1 Suite with 15.86m2, 2 Wardrobes and full bathroom with 4.93m2
1 Bedroom with Wardrobe 14.81m2
1 Bedroom with Wardrobe 11.48m2
Full bathroom to support the bedrooms with 5.22m2
1st Floor Hall 6.82
The House also has a Patio Area with 92.39m2 and an Annex with 22.83m2
MAIN FEATURES:
Fully equipped kitchen
Air conditioning in all rooms
Solar panels for water heating with a capacity of 300L;
Stove
Automatic gates
Alarm System and Video Intercom
Barbecue for outdoor leisure time
Central vacuum system
Tilt-and-turn PVC window frames
Double glazing
Electric blinds
High Security Door
Excellent finishes and contemporary design.
In an excellent location in Fernão Ferro, close to pharmacies, schools, kindergartens, supermarkets and with privileged access to the A2 and A33 accesses and 20 kms from Lisbon.
Come and meet us.
For more information, please contact our store or send a contact request.
Contact
House 4 Bedrooms Triplex
Rua Quinta Da Fábrica, Corroios, Seixal, Distrito de Setúbal
Under construction · 207m²
With Garage
buy
625.000 €
Wonderful 4 bedroom villa under construction, with modern architecture, with patio, garage and swimming pool, in an area of enormous serenity in Vale de Milhaços. Inserted in a plot of 400 m2, it has a gross area of 233 m2 divided into three floors.
Floor -1
Patio with 5 x 3 m pool and garage with 49.01 m2.
Outdoor shed / leisure area with 15.12 m2
WC with 2.40 m2
Floor 0
Living/dining room with 36.37 m2
Kitchen with island, fully equipped and with 15.67 m2 in open space
Office with 12.24 m2
Entrance hall with 5.94 m2
Social WC with 4.24 m2
Balconies with 8.81 m2
1st floor
Suite with 20.68 m2 incorporating open closet and bathroom with 3.79 m2
2 Bedrooms with 13.84 and 13.32 m2
WC with 6.20 m2
Circulation zone with 7.98 m2
4 Balconies in a total of 18.15 m2
In terms of comfort, you will find in these properties oscillating thermal break frames with double glazing, electric shutters, solar panels, pre-installation of air conditioning, central vacuum, built-in LED lighting, barbecue, video intercom and electric gate.
Its location offers you a calm and serene life, with easy access to the main roads such as the A33 and access to Lisbon or the south of the country, a wide range of shops and services, a green surrounding area with leisure facilities. , proximity to the beaches of Fonte da Telha or Costa da Caparica, proximity to Golf da Aroeira, easy access to the municipal swimming pool and sports venues and schools and daycare centers of enormous quality.
For those looking for a life of quality and comfort.
Come and meet with us and get to know the project in detail as you can also choose finishes.
Ilustre Real Estate is a Portuguese company dedicated to real estate brokerage with over 10 years of accumulated experience.
’Homes that transform lives’.
Floor -1
Patio with 5 x 3 m pool and garage with 49.01 m2.
Outdoor shed / leisure area with 15.12 m2
WC with 2.40 m2
Floor 0
Living/dining room with 36.37 m2
Kitchen with island, fully equipped and with 15.67 m2 in open space
Office with 12.24 m2
Entrance hall with 5.94 m2
Social WC with 4.24 m2
Balconies with 8.81 m2
1st floor
Suite with 20.68 m2 incorporating open closet and bathroom with 3.79 m2
2 Bedrooms with 13.84 and 13.32 m2
WC with 6.20 m2
Circulation zone with 7.98 m2
4 Balconies in a total of 18.15 m2
In terms of comfort, you will find in these properties oscillating thermal break frames with double glazing, electric shutters, solar panels, pre-installation of air conditioning, central vacuum, built-in LED lighting, barbecue, video intercom and electric gate.
Its location offers you a calm and serene life, with easy access to the main roads such as the A33 and access to Lisbon or the south of the country, a wide range of shops and services, a green surrounding area with leisure facilities. , proximity to the beaches of Fonte da Telha or Costa da Caparica, proximity to Golf da Aroeira, easy access to the municipal swimming pool and sports venues and schools and daycare centers of enormous quality.
For those looking for a life of quality and comfort.
Come and meet with us and get to know the project in detail as you can also choose finishes.
Ilustre Real Estate is a Portuguese company dedicated to real estate brokerage with over 10 years of accumulated experience.
’Homes that transform lives’.
Contact
House 4 Bedrooms Triplex
Rua Quinta Da Fábrica, Corroios, Seixal, Distrito de Setúbal
Under construction · 197m²
With Garage
buy
625.000 €
Wonderful 4 bedroom villa under construction, with modern architecture, with patio, garage and swimming pool, in an area of enormous serenity in Vale de Milhaços. Inserted in a plot of 389 m2, it has a gross area of 224 m2 divided into three floors.
Floor -1
Patio with 5 x 3 m pool and garage with 45.39 m2.
Outdoor shed / leisure area with 15.16 m2
WC with 2.35 m2
Floor 0
Living/dining room with 33.06 m2
Kitchen with island, fully equipped and with 15.67 m2 in open space
Office with 12.24 m2
Entrance hall with 5.94 m2
Social WC with 4.24 m2
Balconies with 8.81 m2
1st floor
Suite with 20.68 m2 incorporating open closet and bathroom with 3.79 m2
2 Bedrooms with 12.87 and 12.16 m2
WC with 6.20 m2
Circulation zone with 7.26 m2
4 Balconies in a total of 18.15 m2
In terms of comfort, you will find in these properties oscillating thermal break frames with double glazing, electric shutters, solar panels, pre-installation of air conditioning, central vacuum, built-in LED lighting, barbecue, video intercom and electric gate.
Its location offers you a calm and serene life, with easy access to the main roads such as the A33 and access to Lisbon or the south of the country, a wide range of shops and services, a green surrounding area with leisure facilities. , proximity to the beaches of Fonte da Telha or Costa da Caparica, proximity to Golf da Aroeira, easy access to the municipal swimming pool and sports venues and schools and daycare centers of enormous quality.
For those looking for a life of quality and comfort.
Come and meet with us and get to know the project in detail as you can also choose finishes.
Ilustre Real Estate is a Portuguese company dedicated to real estate brokerage with over 10 years of accumulated experience.
’Homes that transform lives’.
Floor -1
Patio with 5 x 3 m pool and garage with 45.39 m2.
Outdoor shed / leisure area with 15.16 m2
WC with 2.35 m2
Floor 0
Living/dining room with 33.06 m2
Kitchen with island, fully equipped and with 15.67 m2 in open space
Office with 12.24 m2
Entrance hall with 5.94 m2
Social WC with 4.24 m2
Balconies with 8.81 m2
1st floor
Suite with 20.68 m2 incorporating open closet and bathroom with 3.79 m2
2 Bedrooms with 12.87 and 12.16 m2
WC with 6.20 m2
Circulation zone with 7.26 m2
4 Balconies in a total of 18.15 m2
In terms of comfort, you will find in these properties oscillating thermal break frames with double glazing, electric shutters, solar panels, pre-installation of air conditioning, central vacuum, built-in LED lighting, barbecue, video intercom and electric gate.
Its location offers you a calm and serene life, with easy access to the main roads such as the A33 and access to Lisbon or the south of the country, a wide range of shops and services, a green surrounding area with leisure facilities. , proximity to the beaches of Fonte da Telha or Costa da Caparica, proximity to Golf da Aroeira, easy access to the municipal swimming pool and sports venues and schools and daycare centers of enormous quality.
For those looking for a life of quality and comfort.
Come and meet with us and get to know the project in detail as you can also choose finishes.
Ilustre Real Estate is a Portuguese company dedicated to real estate brokerage with over 10 years of accumulated experience.
’Homes that transform lives’.
Contact
House 4 Bedrooms Triplex
Rua Quinta Da Fábrica, Corroios, Seixal, Distrito de Setúbal
Under construction · 231m²
With Garage
buy
645.000 €
Wonderful 4 bedroom villa under construction, with modern architecture, with patio, garage and swimming pool, in an area of enormous serenity in Vale de Milhaços. Inserted in a plot of 359 m2, it has a gross area of 262 m2 divided into three floors.
Floor -1
Patio with 5 x 3 m pool and garage with 53.43 m2.
Outdoor shed / leisure area with 26.49 m2
WC with 2.40 m2
Floor 0
Living/dining room with 45.08 m2
Kitchen with island, fully equipped and with 15.67 m2 in open space
Office with 12.24 m2
Entrance hall with 5.94 m2
Social WC with 4.24 m2
2 Balconies with 8.81 m2 and 4.51 m2
1st floor
Suite with 20.68 m2 incorporating open closet and bathroom with 3.79 m2
2 Bedrooms with 13.84 and 13.32 m2
WC with 6.20 m2
Circulation zone with 7.98 m2
4 Balconies in a total of 18.15 m2
In terms of comfort, you will find in these properties oscillating thermal break frames with double glazing, electric shutters, solar panels, pre-installation of air conditioning, central vacuum, built-in LED lighting, barbecue, video intercom and electric gate.
Its location offers you a calm and serene life, with easy access to the main roads such as the A33 and access to Lisbon or the south of the country, a wide range of shops and services, a green surrounding area with leisure facilities. , proximity to the beaches of Fonte da Telha or Costa da Caparica, proximity to Golf da Aroeira, easy access to the municipal swimming pool and sports venues and schools and daycare centers of enormous quality.
For those looking for a life of quality and comfort.
Come and meet with us and get to know the project in detail as you can also choose finishes.
Ilustre Real Estate is a Portuguese company dedicated to real estate brokerage with over 10 years of accumulated experience.
’Homes that transform lives’.
Floor -1
Patio with 5 x 3 m pool and garage with 53.43 m2.
Outdoor shed / leisure area with 26.49 m2
WC with 2.40 m2
Floor 0
Living/dining room with 45.08 m2
Kitchen with island, fully equipped and with 15.67 m2 in open space
Office with 12.24 m2
Entrance hall with 5.94 m2
Social WC with 4.24 m2
2 Balconies with 8.81 m2 and 4.51 m2
1st floor
Suite with 20.68 m2 incorporating open closet and bathroom with 3.79 m2
2 Bedrooms with 13.84 and 13.32 m2
WC with 6.20 m2
Circulation zone with 7.98 m2
4 Balconies in a total of 18.15 m2
In terms of comfort, you will find in these properties oscillating thermal break frames with double glazing, electric shutters, solar panels, pre-installation of air conditioning, central vacuum, built-in LED lighting, barbecue, video intercom and electric gate.
Its location offers you a calm and serene life, with easy access to the main roads such as the A33 and access to Lisbon or the south of the country, a wide range of shops and services, a green surrounding area with leisure facilities. , proximity to the beaches of Fonte da Telha or Costa da Caparica, proximity to Golf da Aroeira, easy access to the municipal swimming pool and sports venues and schools and daycare centers of enormous quality.
For those looking for a life of quality and comfort.
Come and meet with us and get to know the project in detail as you can also choose finishes.
Ilustre Real Estate is a Portuguese company dedicated to real estate brokerage with over 10 years of accumulated experience.
’Homes that transform lives’.
Contact
Semi-Detached 4 Bedrooms Duplex
Pinhal Conde da Cunha , Amora, Seixal, Distrito de Setúbal
Under construction · 200m²
With Garage
buy
560.000 €
Fantastic T4 semi-detached villa with swimming pool, in the locality of Pinhal Conde da Cunha.
Inserted in a plot of 276 m2, this villa has a construction area of 200 m2 distributed as follows:
Floor 0: Comprising an entrance hall, laundry, a bedroom or office with wardrobe, living/dining room with fireplace and access to the outdoor area, kitchen with 27.64 m2 with island and fully equipped, bathroom with shower and window, patio with barbecue, garage and swimming pool measuring 5m x 2.5m.
1st floor: Comprising hall, three suites with access to balconies, incorporating wardrobes and one of them a closet.
For greater comfort, safety and quality of life, this villa is equipped with an equipped kitchen, electric shutters, double glazing, PVC window frames, pre-installation of air conditioning and pre-installation of video surveillance, solar panels, LED lighting, armored door and video -doorman, garage and outdoor pool.
The images presented are illustrative of the project planned by the builder. The villa is under construction and its delivery deadline is scheduled for early 2024.
Pinhal Conde da Cunha is a privileged area as it is close to the beaches of Fonte da Telha and Costa da Caparica and close to Belverde and Golf da Aroeira. Characterized by being a construction area mainly for housing, it has been developing at a spectacular speed, with several projects already planned to boost the area, such as a golf course and leisure areas. With nature right there, you will find a calm and serene place but close to everything you need for your daily life, both in terms of services and commerce. Good road access to the main communication routes to Lisbon, the coast and the South.
Ilustre Real Estate is a Portuguese company dedicated to real estate brokerage with over 10 years of accumulated experience.
’Homes that transform lives’.
Inserted in a plot of 276 m2, this villa has a construction area of 200 m2 distributed as follows:
Floor 0: Comprising an entrance hall, laundry, a bedroom or office with wardrobe, living/dining room with fireplace and access to the outdoor area, kitchen with 27.64 m2 with island and fully equipped, bathroom with shower and window, patio with barbecue, garage and swimming pool measuring 5m x 2.5m.
1st floor: Comprising hall, three suites with access to balconies, incorporating wardrobes and one of them a closet.
For greater comfort, safety and quality of life, this villa is equipped with an equipped kitchen, electric shutters, double glazing, PVC window frames, pre-installation of air conditioning and pre-installation of video surveillance, solar panels, LED lighting, armored door and video -doorman, garage and outdoor pool.
The images presented are illustrative of the project planned by the builder. The villa is under construction and its delivery deadline is scheduled for early 2024.
Pinhal Conde da Cunha is a privileged area as it is close to the beaches of Fonte da Telha and Costa da Caparica and close to Belverde and Golf da Aroeira. Characterized by being a construction area mainly for housing, it has been developing at a spectacular speed, with several projects already planned to boost the area, such as a golf course and leisure areas. With nature right there, you will find a calm and serene place but close to everything you need for your daily life, both in terms of services and commerce. Good road access to the main communication routes to Lisbon, the coast and the South.
Ilustre Real Estate is a Portuguese company dedicated to real estate brokerage with over 10 years of accumulated experience.
’Homes that transform lives’.
Contact
House 4 Bedrooms Duplex
Rua Quinta Da Fábrica, Corroios, Seixal, Distrito de Setúbal
Under construction · 165m²
With Garage
buy
675.000 €
Wonderful 4 bedroom villa under construction, with modern architecture, with patio, garage and swimming pool, in an extremely serene area of Vale de Milhaços. Inserted in a plot of 399.20 m2, it has a gross area of 184 m2 divided into two floors.
Floor 0
Patio with 5 x 3 m pool and garage with 24.60 m2.
Living/dining room with 36.34 m2
Kitchen with island, fully equipped and with 15.67 m2 in open space
Office with 12.24 m2
Entrance hall with 5.94 m2
Social WC with 4.24 m2
1st floor
Suite with 20.68 m2 incorporating open closet and bathroom with 3.79 m2
2 Bedrooms with 13.84 and 13.32 m2
WC with 6.20 m2
Circulation zone with 7.98 m2
4 Balconies in a total of 18.15 m2
In terms of comfort, you will find in these properties oscillating thermal break frames with double glazing, electric shutters, solar panels, pre-installation of air conditioning, central vacuum, built-in LED lighting, barbecue, video intercom and electric gate.
Its location offers you a calm and serene life, with easy access to the main roads such as the A33 and access to Lisbon or the south of the country, a wide range of shops and services, a green surrounding area with leisure facilities. , proximity to the beaches of Fonte da Telha or Costa da Caparica, proximity to Golf da Aroeira, easy access to the municipal swimming pool and sports venues and schools and daycare centers of enormous quality.
For those looking for a life of quality and comfort.
Come and meet with us and get to know the project in detail as you can also choose finishes.
Ilustre Real Estate is a Portuguese company dedicated to real estate brokerage with over 10 years of accumulated experience.
’Homes that transform lives’.
Floor 0
Patio with 5 x 3 m pool and garage with 24.60 m2.
Living/dining room with 36.34 m2
Kitchen with island, fully equipped and with 15.67 m2 in open space
Office with 12.24 m2
Entrance hall with 5.94 m2
Social WC with 4.24 m2
1st floor
Suite with 20.68 m2 incorporating open closet and bathroom with 3.79 m2
2 Bedrooms with 13.84 and 13.32 m2
WC with 6.20 m2
Circulation zone with 7.98 m2
4 Balconies in a total of 18.15 m2
In terms of comfort, you will find in these properties oscillating thermal break frames with double glazing, electric shutters, solar panels, pre-installation of air conditioning, central vacuum, built-in LED lighting, barbecue, video intercom and electric gate.
Its location offers you a calm and serene life, with easy access to the main roads such as the A33 and access to Lisbon or the south of the country, a wide range of shops and services, a green surrounding area with leisure facilities. , proximity to the beaches of Fonte da Telha or Costa da Caparica, proximity to Golf da Aroeira, easy access to the municipal swimming pool and sports venues and schools and daycare centers of enormous quality.
For those looking for a life of quality and comfort.
Come and meet with us and get to know the project in detail as you can also choose finishes.
Ilustre Real Estate is a Portuguese company dedicated to real estate brokerage with over 10 years of accumulated experience.
’Homes that transform lives’.
Contact
House 4 Bedrooms Triplex
Rua Quinta Da Fábrica, Corroios, Seixal, Distrito de Setúbal
Under construction · 207m²
With Garage
buy
625.000 €
Wonderful 4 bedroom villa under construction, with modern architecture, with patio, garage and swimming pool, in an area of enormous serenity in Vale de Milhaços. Inserted in a plot of 401 m2, it has a gross area of 233 m2 divided into three floors.
Floor -1
Patio with 5 x 3 m pool and garage with 48.80 m2.
Outdoor shed / leisure area with 15.12 m2
WC with 2.40 m2
Floor 0
Living/dining room with 36.37 m2
Kitchen with island, fully equipped and with 15.67 m2 in open space
Office with 12.24 m2
Entrance hall with 5.94 m2
Social WC with 4.24 m2
Balconies with 8.81 m2
1st floor
Suite with 20.68 m2 incorporating open closet and bathroom with 3.79 m2
2 Bedrooms with 13.84 and 13.32 m2
WC with 6.20 m2
Circulation zone with 7.98 m2
4 Balconies in a total of 18.15 m2
In terms of comfort, you will find in these properties oscillating thermal break frames with double glazing, electric shutters, solar panels, pre-installation of air conditioning, central vacuum, built-in LED lighting, barbecue, video intercom and electric gate.
Its location offers you a calm and serene life, with easy access to the main roads such as the A33 and access to Lisbon or the south of the country, a wide range of shops and services, a green surrounding area with leisure facilities. , proximity to the beaches of Fonte da Telha or Costa da Caparica, proximity to Golf da Aroeira, easy access to the municipal swimming pool and sports venues and schools and daycare centers of enormous quality.
For those looking for a life of quality and comfort.
Come and meet with us and get to know the project in detail as you can also choose finishes.
Ilustre Real Estate is a Portuguese company dedicated to real estate brokerage with over 10 years of accumulated experience.
’Homes that transform lives’.
Floor -1
Patio with 5 x 3 m pool and garage with 48.80 m2.
Outdoor shed / leisure area with 15.12 m2
WC with 2.40 m2
Floor 0
Living/dining room with 36.37 m2
Kitchen with island, fully equipped and with 15.67 m2 in open space
Office with 12.24 m2
Entrance hall with 5.94 m2
Social WC with 4.24 m2
Balconies with 8.81 m2
1st floor
Suite with 20.68 m2 incorporating open closet and bathroom with 3.79 m2
2 Bedrooms with 13.84 and 13.32 m2
WC with 6.20 m2
Circulation zone with 7.98 m2
4 Balconies in a total of 18.15 m2
In terms of comfort, you will find in these properties oscillating thermal break frames with double glazing, electric shutters, solar panels, pre-installation of air conditioning, central vacuum, built-in LED lighting, barbecue, video intercom and electric gate.
Its location offers you a calm and serene life, with easy access to the main roads such as the A33 and access to Lisbon or the south of the country, a wide range of shops and services, a green surrounding area with leisure facilities. , proximity to the beaches of Fonte da Telha or Costa da Caparica, proximity to Golf da Aroeira, easy access to the municipal swimming pool and sports venues and schools and daycare centers of enormous quality.
For those looking for a life of quality and comfort.
Come and meet with us and get to know the project in detail as you can also choose finishes.
Ilustre Real Estate is a Portuguese company dedicated to real estate brokerage with over 10 years of accumulated experience.
’Homes that transform lives’.
Contact
House 4 Bedrooms Triplex
Rua Quinta Da Fábrica, Corroios, Seixal, Distrito de Setúbal
Under construction · 207m²
With Garage
buy
635.000 €
Wonderful 4 bedroom villa under construction, with modern architecture, with patio, garage and swimming pool, in an area of enormous serenity in Vale de Milhaços. Inserted in a plot of 436.80 m2, it has a gross area of 233 m2 divided into three floors.
Floor -1
Patio with 5 x 3 m pool and garage with 48.89 m2.
Outdoor shed / leisure area with 15.13 m2
WC with 2.40 m2
Floor 0
Living/dining room with 36.37 m2
Kitchen with island, fully equipped and with 15.67 m2 in open space
Office with 12.24 m2
Entrance hall with 5.94 m2
Social WC with 4.24 m2
Balcony with 8.81 m2
1st floor
Suite with 20.68 m2 incorporating open closet and bathroom with 3.79 m2
2 Bedrooms with 13.84 and 13.32 m2
WC with 6.20 m2
Circulation zone with 7.98 m2
4 Balconies in a total of 18.15 m2
In terms of comfort, you will find in these properties oscillating thermal break frames with double glazing, electric shutters, solar panels, pre-installation of air conditioning, central vacuum, built-in LED lighting, barbecue, video intercom and electric gate.
Its location offers you a calm and serene life, with easy access to the main roads such as the A33 and access to Lisbon or the south of the country, a wide range of shops and services, a green surrounding area with leisure facilities. , proximity to the beaches of Fonte da Telha or Costa da Caparica, proximity to Golf da Aroeira, easy access to the municipal swimming pool and sports venues and schools and daycare centers of enormous quality.
For those looking for a life of quality and comfort.
Come and meet with us and get to know the project in detail as you can also choose finishes.
Ilustre Real Estate is a Portuguese company dedicated to real estate brokerage with over 10 years of accumulated experience.
’Homes that transform lives’.
Floor -1
Patio with 5 x 3 m pool and garage with 48.89 m2.
Outdoor shed / leisure area with 15.13 m2
WC with 2.40 m2
Floor 0
Living/dining room with 36.37 m2
Kitchen with island, fully equipped and with 15.67 m2 in open space
Office with 12.24 m2
Entrance hall with 5.94 m2
Social WC with 4.24 m2
Balcony with 8.81 m2
1st floor
Suite with 20.68 m2 incorporating open closet and bathroom with 3.79 m2
2 Bedrooms with 13.84 and 13.32 m2
WC with 6.20 m2
Circulation zone with 7.98 m2
4 Balconies in a total of 18.15 m2
In terms of comfort, you will find in these properties oscillating thermal break frames with double glazing, electric shutters, solar panels, pre-installation of air conditioning, central vacuum, built-in LED lighting, barbecue, video intercom and electric gate.
Its location offers you a calm and serene life, with easy access to the main roads such as the A33 and access to Lisbon or the south of the country, a wide range of shops and services, a green surrounding area with leisure facilities. , proximity to the beaches of Fonte da Telha or Costa da Caparica, proximity to Golf da Aroeira, easy access to the municipal swimming pool and sports venues and schools and daycare centers of enormous quality.
For those looking for a life of quality and comfort.
Come and meet with us and get to know the project in detail as you can also choose finishes.
Ilustre Real Estate is a Portuguese company dedicated to real estate brokerage with over 10 years of accumulated experience.
’Homes that transform lives’.
Contact
See more Properties for Sale, Houses Under construction, in Seixal
Bedrooms
Zones
Can’t find the property you’re looking for?
