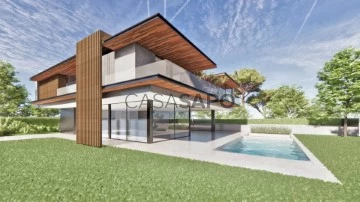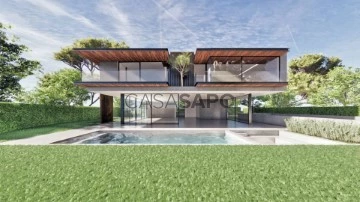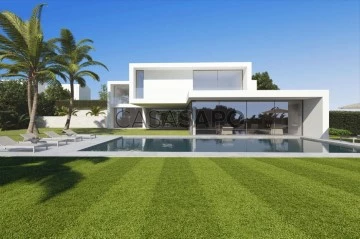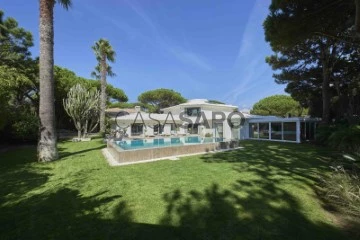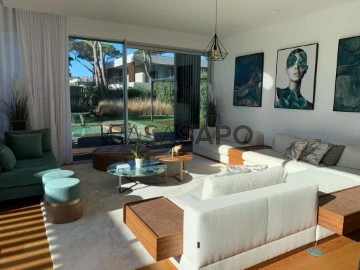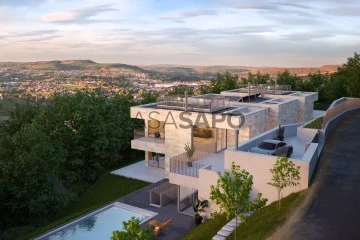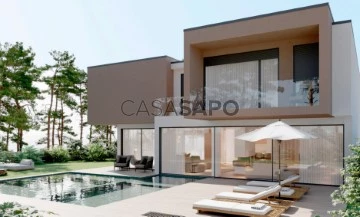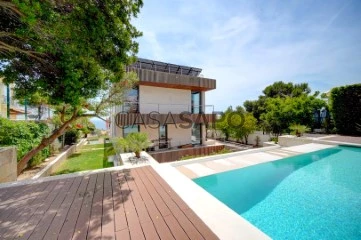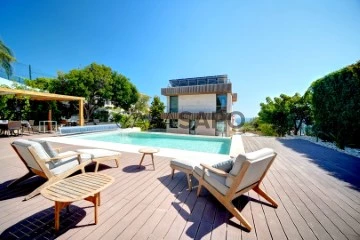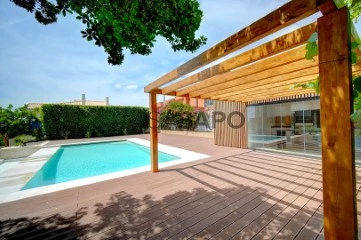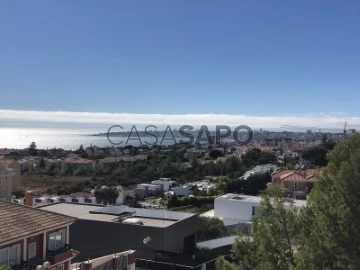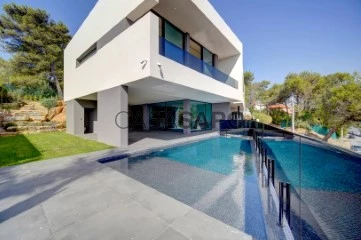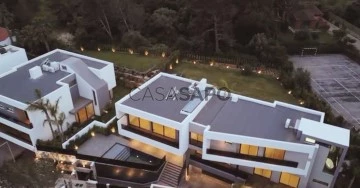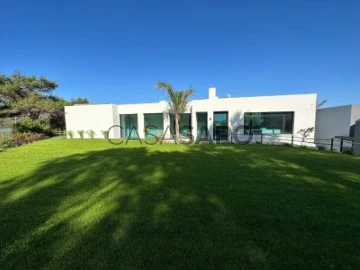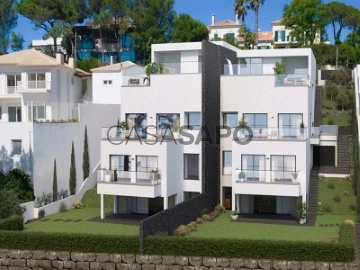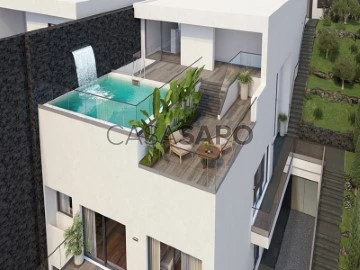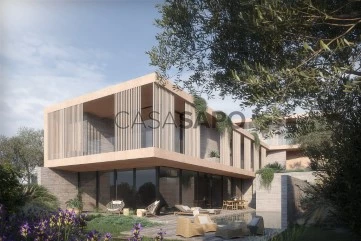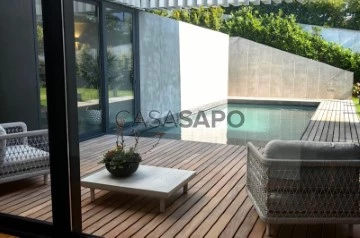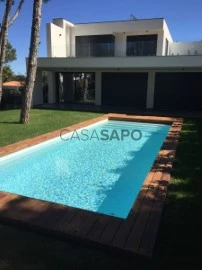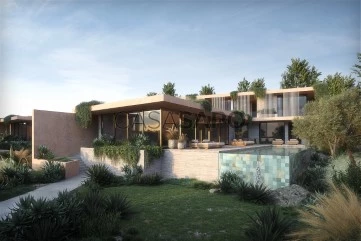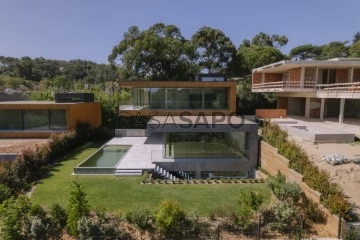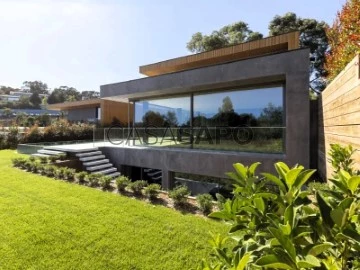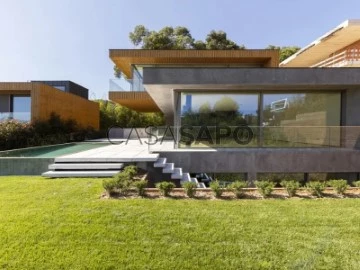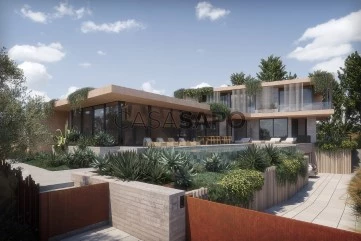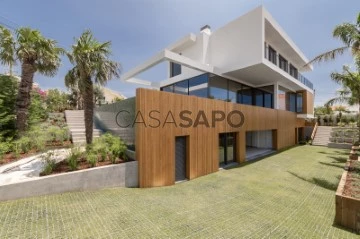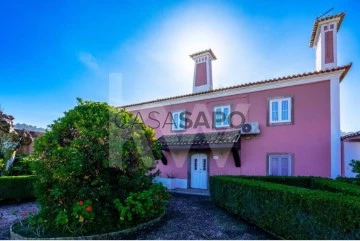Houses
5
Price
More filters
112 Properties for Sale, Houses 5 Bedrooms higher price, New, in Distrito de Lisboa
Order by
Higher price
House 5 Bedrooms +2
Birre, Cascais e Estoril, Distrito de Lisboa
New · 380m²
With Garage
buy
5.100.000 €
5+2 Bedroom Villa with heated swimming pool, for sale in Birre, Cascais, inserted in a 900sq.m plot and with a prime location, in a very quiet area.
The villa, equipped with elevator serving the 3 floors, is divided as follows:
Floor 0:
- Entrance hall 28 m2 with wardrobe;
- Living room 54.7 m2;
- Dining room with kitchen in open space 39.8 m2;
- Suite / Office 16 m2 with wardrobe + bathroom 7.3 m2;
- Social bathroom 2.4 m2
Floor 1:
- Master suite 24.4 m2 with closet 13.7 m2, bathroom 14.4 m2 and TV room 12.5 m2;
- Suite 20.6 m2 with wardrobe + bathroom 16.6 m2;
- Suite 20.8 m2 with wardrobe + bathroom 9.3 m2;
- Suite 19.9 m2 with closet 9.4 m2, + bathroom 16.6 m2;
Floor -1:
- Outdoor patio 20.5 m2;
- Garage 64.3 m2;
- Technical area 14.7 m2 with glass doors to the outdoor patio;
- Storage area 14 m2 with glass doors to the outdoor patio;
- 4 storage areas: 26.8 m2, 8 m2, 6 m2, 6 m2;
- Technical swimming pool area: 14.1 m2;
- Circulation zone.
Villa with luxury finishes, home automation, underfloor heating in all divisions, solar panels, electric blinds and air conditioning installed.
Heated pool with automatic cover and several garden areas.
Location of excellence, in a privileged and quiet area, but close to several areas of leisure, commerce and services: 5 minutes by car from Guincho beach, Quinta da Marinha Golf and 10 minutes from the center of Cascais.
Easy access to the A5 motorway and marginal road.
EXPECTED COMPLETION OF WORK: 2024
The villa, equipped with elevator serving the 3 floors, is divided as follows:
Floor 0:
- Entrance hall 28 m2 with wardrobe;
- Living room 54.7 m2;
- Dining room with kitchen in open space 39.8 m2;
- Suite / Office 16 m2 with wardrobe + bathroom 7.3 m2;
- Social bathroom 2.4 m2
Floor 1:
- Master suite 24.4 m2 with closet 13.7 m2, bathroom 14.4 m2 and TV room 12.5 m2;
- Suite 20.6 m2 with wardrobe + bathroom 16.6 m2;
- Suite 20.8 m2 with wardrobe + bathroom 9.3 m2;
- Suite 19.9 m2 with closet 9.4 m2, + bathroom 16.6 m2;
Floor -1:
- Outdoor patio 20.5 m2;
- Garage 64.3 m2;
- Technical area 14.7 m2 with glass doors to the outdoor patio;
- Storage area 14 m2 with glass doors to the outdoor patio;
- 4 storage areas: 26.8 m2, 8 m2, 6 m2, 6 m2;
- Technical swimming pool area: 14.1 m2;
- Circulation zone.
Villa with luxury finishes, home automation, underfloor heating in all divisions, solar panels, electric blinds and air conditioning installed.
Heated pool with automatic cover and several garden areas.
Location of excellence, in a privileged and quiet area, but close to several areas of leisure, commerce and services: 5 minutes by car from Guincho beach, Quinta da Marinha Golf and 10 minutes from the center of Cascais.
Easy access to the A5 motorway and marginal road.
EXPECTED COMPLETION OF WORK: 2024
Contact
Detached House 5 Bedrooms Duplex
Ajuda, Lisboa, Distrito de Lisboa
New · 665m²
With Garage
buy
5.000.000 €
Detached house with swimming pool.
Private gross area of ??664m2 on two floors.
Room 90m2.
5 suites with river view.
Plot of 2,000m2.
4 parking spaces.
State-of-the-art home automation.
Private gross area of ??664m2 on two floors.
Room 90m2.
5 suites with river view.
Plot of 2,000m2.
4 parking spaces.
State-of-the-art home automation.
Contact
House 5 Bedrooms
Cascais e Estoril, Distrito de Lisboa
New · 480m²
With Garage
buy
4.990.000 €
Localizada na Quinta da Marinha, esta propriedade é uma das poucas oportunidades de compra na zona. A propriedade tem 480 m2 e um lote de 1775 m2.
Com 4 suítes e um lavabo. O rés-do-chão dispõe ainda de um solário que pode ser usufruído no verão abrindo para a piscina ou no inverno acendendo a lareira.
A Suíte Master no segundo andar com vista para o jardim e a piscina com um lindo banheiro spa, closet e espaço de escritório.
A propriedade é muito particular com árvores que bloqueiam todas as vistas de fora para dentro. Inclui todas as comodidades desde cozinha gourmet, ar condicionado em todos os quartos, piso aquecido, lavanderia e piscina aquecida.
A Quinta da Marinha é um dos locais mais exclusivos para viver em Portugal. Situado entre a serra e o mar, com serviços de elite como ténis, paddle, equitação e golfe. Não são muito frequentes os imóveis disponíveis nesta zona, pelo que esta pode ser a sua oportunidade única de encontrar a sua casa na Quinta da Marinha. A proximidade de Lisboa é também uma grande vantagem que lhe permite ter uma vida plena e descontraída sem a agitação citadina.
Com 4 suítes e um lavabo. O rés-do-chão dispõe ainda de um solário que pode ser usufruído no verão abrindo para a piscina ou no inverno acendendo a lareira.
A Suíte Master no segundo andar com vista para o jardim e a piscina com um lindo banheiro spa, closet e espaço de escritório.
A propriedade é muito particular com árvores que bloqueiam todas as vistas de fora para dentro. Inclui todas as comodidades desde cozinha gourmet, ar condicionado em todos os quartos, piso aquecido, lavanderia e piscina aquecida.
A Quinta da Marinha é um dos locais mais exclusivos para viver em Portugal. Situado entre a serra e o mar, com serviços de elite como ténis, paddle, equitação e golfe. Não são muito frequentes os imóveis disponíveis nesta zona, pelo que esta pode ser a sua oportunidade única de encontrar a sua casa na Quinta da Marinha. A proximidade de Lisboa é também uma grande vantagem que lhe permite ter uma vida plena e descontraída sem a agitação citadina.
Contact
Condo 5 Bedrooms Triplex
Cascais e Estoril, Distrito de Lisboa
New
With Garage
buy
4.950.000 €
The Villa is a T4+1 house with 429 m2 of gross construction area, located in the gated community Bloom Marinha, Quinta da Marinha, in Cascais. The house is of contemporary architecture and is distributed over three floors.
On the entrance floor, there is a 56 m2 living room, a suite, a kitchen, and a terrace equipped with a wine cellar, refrigerator, and Pinifarina barbecue. The upper floor has three suites, all with closets, and two of them have a terrace. The basement, which has natural lighting, includes a suite, laundry, and a garage for 3 cars.
The house is sold furnished. The condominium fee is €1000 per month and includes reception service.
On the entrance floor, there is a 56 m2 living room, a suite, a kitchen, and a terrace equipped with a wine cellar, refrigerator, and Pinifarina barbecue. The upper floor has three suites, all with closets, and two of them have a terrace. The basement, which has natural lighting, includes a suite, laundry, and a garage for 3 cars.
The house is sold furnished. The condominium fee is €1000 per month and includes reception service.
Contact
House 5 Bedrooms +1
S.Maria e S.Miguel, S.Martinho, S.Pedro Penaferrim, Sintra, Distrito de Lisboa
New · 681m²
buy
4.800.000 €
Luxury 5+1 bedroom villa with heated pool and elevator Sintra Cascais Natural Park, between Estoril/Cascais and Sintra
Inserted in a 2500 m2 plot with 680 m2, panoramic views, the ocean in the distance and Castelo dos Mouros, located in a prime housing area. 5 bedrooms with on suite bathroom + 1. 7 bathrooms (5 on suite and 2 shared)
Away from the traffic of the town center, and with great connections to Lisbon and Cascais. Just a few minutes from the most renowned international schools, the train station and the National Palace and the famous pillows and queijadas.
The perfect combination of noble materials and contemporary design gives this property a timeless character.
The atmosphere of harmony and proximity to the surrounding landscape is created through large windows and terraces, making the house open to the outside while simultaneously enjoying complete privacy.
It is also important to highlight the choice of materials made with a view to functionality and perfect optimization of maintenance costs.
Differentiating elements include the heated swimming pool with SOUTH-West orientation and additional space for a cinema, gym or wine cellar, essential in this luxury home.
As comfort elements we find underfloor heating and VMC for perfect and efficient air conditioning, which a property in this segment deserves, providing maximum comfort.
There is also an elevator that runs through the three floors for greater convenience.
The rooftops offer views of lush green trees in summer and the horizon to Ericeira and Mafra Convent in winter, being privileged spaces for rest and contemplation, with the Castle reminiscent of history and a peek at the Pena Palace.
Inserted in a 2500 m2 plot with 680 m2, panoramic views, the ocean in the distance and Castelo dos Mouros, located in a prime housing area. 5 bedrooms with on suite bathroom + 1. 7 bathrooms (5 on suite and 2 shared)
Away from the traffic of the town center, and with great connections to Lisbon and Cascais. Just a few minutes from the most renowned international schools, the train station and the National Palace and the famous pillows and queijadas.
The perfect combination of noble materials and contemporary design gives this property a timeless character.
The atmosphere of harmony and proximity to the surrounding landscape is created through large windows and terraces, making the house open to the outside while simultaneously enjoying complete privacy.
It is also important to highlight the choice of materials made with a view to functionality and perfect optimization of maintenance costs.
Differentiating elements include the heated swimming pool with SOUTH-West orientation and additional space for a cinema, gym or wine cellar, essential in this luxury home.
As comfort elements we find underfloor heating and VMC for perfect and efficient air conditioning, which a property in this segment deserves, providing maximum comfort.
There is also an elevator that runs through the three floors for greater convenience.
The rooftops offer views of lush green trees in summer and the horizon to Ericeira and Mafra Convent in winter, being privileged spaces for rest and contemplation, with the Castle reminiscent of history and a peek at the Pena Palace.
Contact
House 5 Bedrooms +1
Estoril, Cascais e Estoril, Distrito de Lisboa
New · 589m²
With Garage
buy
4.750.000 €
The gated community Quinta das Giestas Estoril has 15,000 m2 and consists of nine magnificent villas with contemporary architecture, high quality finishes, generous and well-used areas, which extend over the outside, in a bright and open atmosphere.
With large living room with access to a cozy garden served by a modern deck and swimming pool; four bedrooms en suite, all with access to a private balcony. Master suite with walk-in closet. A spacious kitchen equipped with the most modern appliances and with access to balcony.
A magnanimous design that does not forget the durability of a robust exterior, with vitreous materials, the solidity and massivity of concrete with limestone boards, and the comfort of wood.
The closed condominium Quinta das Giestas Estoril has the particularity of integrating itself in an absolutely exceptional scenario in Estoril.
The unique coexistence with 9,000 m2 of protected green area will be the magnificent backdrop for the residents of these nine luxury villas.
In this ecological reserve will be built pedestrian trails that will allow a pleasant and exciting walk to the beach of Poça. For those who prefer to opt for a means of transport, you can resort to electric bicycles that will be available in the co-living area of the condominium.
The authentic balance between the comfort of a luxurious villa and the quality of life and the simplicity that only nature offers us.
Model housing with expected completion period in May 2023.
Nearby:
Bosque dos Gaios - 650 meters on foot
Poça Beach - 2 km
Senhora da Boa Nova College - 250 meters walk
Greene’s Tutorial College - 1.1 miles
Estoril Golf Club - 1.5 km
Daniel Grimm Golf School - 1.5 km
Casino Estoril - 2 km
Estoril Tennis Club - 900 metres
Clube de Padel do Estoril - 750 meters on foot
Cascais Hospital - 5 km
Cascais - 10 minutes
Lisbon - 24 minutes
A few meters from the access to the A5, IC15
With large living room with access to a cozy garden served by a modern deck and swimming pool; four bedrooms en suite, all with access to a private balcony. Master suite with walk-in closet. A spacious kitchen equipped with the most modern appliances and with access to balcony.
A magnanimous design that does not forget the durability of a robust exterior, with vitreous materials, the solidity and massivity of concrete with limestone boards, and the comfort of wood.
The closed condominium Quinta das Giestas Estoril has the particularity of integrating itself in an absolutely exceptional scenario in Estoril.
The unique coexistence with 9,000 m2 of protected green area will be the magnificent backdrop for the residents of these nine luxury villas.
In this ecological reserve will be built pedestrian trails that will allow a pleasant and exciting walk to the beach of Poça. For those who prefer to opt for a means of transport, you can resort to electric bicycles that will be available in the co-living area of the condominium.
The authentic balance between the comfort of a luxurious villa and the quality of life and the simplicity that only nature offers us.
Model housing with expected completion period in May 2023.
Nearby:
Bosque dos Gaios - 650 meters on foot
Poça Beach - 2 km
Senhora da Boa Nova College - 250 meters walk
Greene’s Tutorial College - 1.1 miles
Estoril Golf Club - 1.5 km
Daniel Grimm Golf School - 1.5 km
Casino Estoril - 2 km
Estoril Tennis Club - 900 metres
Clube de Padel do Estoril - 750 meters on foot
Cascais Hospital - 5 km
Cascais - 10 minutes
Lisbon - 24 minutes
A few meters from the access to the A5, IC15
Contact
House 5 Bedrooms Triplex
Carcavelos e Parede, Cascais, Distrito de Lisboa
New · 300m²
With Garage
buy
4.450.000 €
Fantastic 5 bedroom villa with contemporary design, with large windows, with plenty of natural light and high ceilings
With South, East and West solar orientation
The villa is set on a plot of 860m2, with a construction area of 439m2 and a floor area of 300m2, divided into 3 floors and a large Rooftop with access from the interior of the villa and magnificent 360º views
In the garden we find a swimming pool, shower, wooden deck, barbecue with kitchen and toilet
With access from the garden to the SPA with jacuzzi, sauna and Turkish bath
The villa is composed as follows:
Floor 1:
Entrance hall (22m2)
Large living room (49m2), with fireplace, fireplace and balcony with sea view
Dining room (22m2), with open space kitchen (30m2), with island (with sliding door in
wood, which can be fully enclosed), fully equipped with AEG appliances and
built-in TEKA coffee machine, pantry and guest toilet
Floor 2:
Mezzanine that gives access to the bedrooms, master suite (18.60m2) with large windows and balcony with
sea view, toilet with shower and bathtub, walking closet (8m2), suite with balcony and view
to the pool (17m2), toilet with shower, bedroom with balcony and pool view (17m2)
and full bathroom with shower tray
From the 2nd floor we have access to the Rooftop with 360º unobstructed views and sea views
Basement:
Suite (14m2) with access to the garden and SPA, living room (18m2) that can be a games room, gym,
bedroom or office
Access to box garage for 3 cars with independent entrances and automatic opening gate
You can also count on:
Solar panels, electrical blackouts, air conditioning, video intercom and security door
With South, East and West solar orientation
The villa is set on a plot of 860m2, with a construction area of 439m2 and a floor area of 300m2, divided into 3 floors and a large Rooftop with access from the interior of the villa and magnificent 360º views
In the garden we find a swimming pool, shower, wooden deck, barbecue with kitchen and toilet
With access from the garden to the SPA with jacuzzi, sauna and Turkish bath
The villa is composed as follows:
Floor 1:
Entrance hall (22m2)
Large living room (49m2), with fireplace, fireplace and balcony with sea view
Dining room (22m2), with open space kitchen (30m2), with island (with sliding door in
wood, which can be fully enclosed), fully equipped with AEG appliances and
built-in TEKA coffee machine, pantry and guest toilet
Floor 2:
Mezzanine that gives access to the bedrooms, master suite (18.60m2) with large windows and balcony with
sea view, toilet with shower and bathtub, walking closet (8m2), suite with balcony and view
to the pool (17m2), toilet with shower, bedroom with balcony and pool view (17m2)
and full bathroom with shower tray
From the 2nd floor we have access to the Rooftop with 360º unobstructed views and sea views
Basement:
Suite (14m2) with access to the garden and SPA, living room (18m2) that can be a games room, gym,
bedroom or office
Access to box garage for 3 cars with independent entrances and automatic opening gate
You can also count on:
Solar panels, electrical blackouts, air conditioning, video intercom and security door
Contact
House 5 Bedrooms
Carcavelos e Parede, Cascais, Distrito de Lisboa
New · 400m²
With Garage
buy
3.900.000 €
Contemporary villa, T5, new, with total sea view, in parede.
The house is very well located, 10 minutes from the beach and the Wall Gardens.
On 4 floors, (with possibility of placing elevator), develops as follows:
Ground floor: Hall with a right foot of 4 mts, social toilet, equipped kitchen with direct access to the dining room, living room with fireplace and sea view. 1st Floor: 3 suites being one the main
2nd floor: Terrace / Sollarium with 120m2 with total sea view.
Floor -1: garage for 4 cars, games room and a suite with independent exit to the garden.
Garden with automatic irrigation and swimming pool. Pool support room with independent kitchen and barbecue area and bathroom to support the pool with shower.
Spa with sauna, Turkish bath and Scottish shower.
The house is very well located, 10 minutes from the beach and the Wall Gardens.
On 4 floors, (with possibility of placing elevator), develops as follows:
Ground floor: Hall with a right foot of 4 mts, social toilet, equipped kitchen with direct access to the dining room, living room with fireplace and sea view. 1st Floor: 3 suites being one the main
2nd floor: Terrace / Sollarium with 120m2 with total sea view.
Floor -1: garage for 4 cars, games room and a suite with independent exit to the garden.
Garden with automatic irrigation and swimming pool. Pool support room with independent kitchen and barbecue area and bathroom to support the pool with shower.
Spa with sauna, Turkish bath and Scottish shower.
Contact
House 5 Bedrooms
Alcabideche, Cascais, Distrito de Lisboa
New · 500m²
With Garage
buy
3.800.000 €
Luxurious 5 bedroom detached villa, bedrooms all en-suite. Next to a nature reserve, we can have the best that the city has to offer along with the best of nature. On a plot of 911m2 and with a gross private area of 500m2 we have a unique villa in modern architecture, which was designed taking into account the smallest details. Through its large windows, it is possible to enjoy all the luxury and comfort while always being connected with nature. Villa composed of noble materials and luxury finishes, with excellent areas, plenty of natural light, elevator, barbecue, garden and swimming pool, located in the Abuxarda area, in Alcabideche.
This villa is divided as follows:
Floor 0:
-Entrance to the house with Cascading wall
-Entrance hall
-Reception room/Library/Office with balcony and air-conditioned wine cellar (30m2)
-Corridor (4.8m2)
-WC (3.9m2)
-Suite 1 with balcony, built-in wardrobe and toilet with window (22.2m2)
-Suite 2 with balcony, built-in wardrobe and toilet with window ( 23.9m2)
-Lift
-Access to Garden, Swimming Pool and Barbecue
Floor -1:
-SPA with sauna, Turkish bath, gym space (88.25m2)
-WC (3.2m2)
-Laundry/Technical area (14.27m2)
-Storage (19.53m2)
-Garage for four cars (101.3m2)
-Lift
Floor 1:
-Living room (51.4m2) with balcony and exit to the outside
-Kitchen (20.5m2) fully equipped with doors that easily transforms into an open space for a more intimate conviviality between the living room and the kitchen
-Corridor 15.69m2)
-WC (2.4m2)
-Stunning suite 3 (37.7) with balcony, walk-in closet and toilet with two showers, bathtub and vanity
-Suite 3 (22.3m2) with dressing room
-Suite 4 (22.06) with closet and balcony
-Access to the Garden
Equipped with:
Solar Panel, Air conditioning in ducts in all rooms, Home automation, smart electronic intercom (Wi-fi), Electric shutters, natural wood veneer floor, heat pump, pre-installation of CCTV (video surveillance), Swimming pool, Garden, Barbecue.
Close to all kinds of commerce, transport, services and some points of interest such as:
5 minutes from the center of Estoril, 8 minutes from the center and beaches of Cascais and 25 minutes from Lisbon. Close to Penha Longa Golf Resort, Estoril Golf Club, 2 minutes Cascais Shopping Center, close to several Supermarkets, Hospital, Pharmacies, Gyms
This villa is divided as follows:
Floor 0:
-Entrance to the house with Cascading wall
-Entrance hall
-Reception room/Library/Office with balcony and air-conditioned wine cellar (30m2)
-Corridor (4.8m2)
-WC (3.9m2)
-Suite 1 with balcony, built-in wardrobe and toilet with window (22.2m2)
-Suite 2 with balcony, built-in wardrobe and toilet with window ( 23.9m2)
-Lift
-Access to Garden, Swimming Pool and Barbecue
Floor -1:
-SPA with sauna, Turkish bath, gym space (88.25m2)
-WC (3.2m2)
-Laundry/Technical area (14.27m2)
-Storage (19.53m2)
-Garage for four cars (101.3m2)
-Lift
Floor 1:
-Living room (51.4m2) with balcony and exit to the outside
-Kitchen (20.5m2) fully equipped with doors that easily transforms into an open space for a more intimate conviviality between the living room and the kitchen
-Corridor 15.69m2)
-WC (2.4m2)
-Stunning suite 3 (37.7) with balcony, walk-in closet and toilet with two showers, bathtub and vanity
-Suite 3 (22.3m2) with dressing room
-Suite 4 (22.06) with closet and balcony
-Access to the Garden
Equipped with:
Solar Panel, Air conditioning in ducts in all rooms, Home automation, smart electronic intercom (Wi-fi), Electric shutters, natural wood veneer floor, heat pump, pre-installation of CCTV (video surveillance), Swimming pool, Garden, Barbecue.
Close to all kinds of commerce, transport, services and some points of interest such as:
5 minutes from the center of Estoril, 8 minutes from the center and beaches of Cascais and 25 minutes from Lisbon. Close to Penha Longa Golf Resort, Estoril Golf Club, 2 minutes Cascais Shopping Center, close to several Supermarkets, Hospital, Pharmacies, Gyms
Contact
House 5 Bedrooms Triplex
Alcabideche, Cascais, Distrito de Lisboa
New · 450m²
With Garage
buy
3.800.000 €
This stunning new 5 + 2 villa is everything you’ve been waiting for. Don’t wait any longerschedule a viewing to see it for yourself.
Featuring high-quality finishes throughout, exceptional use of space, and meticulous attention to detail, this villa is a dream come true. It exudes luxury while feeling like home. Located in a prime area close to all amenities, every aspect of this villa showcases a truly wonderful lifestyle.
With high ceilings and three levels accessible by an elevator, the villa offers ample space and convenience. Stay active in the private gym, complete with a sauna and Turkish bath. The beautiful garden features an entertainer’s dream area with a swimming pool, solarium, bar, and bathroom, perfect for hosting gatherings.
The villa boasts large bedrooms, four of which are en-suites with built-in cupboards. Each bathroom is designed to exceed expectations. With so many incredible features, this villa must be seen to be truly appreciated. It offers a lifestyle that words can hardly capture.
7 Bedrooms
5 Bathrooms
Gym
Sauna
Bar
Swimming pool
Turkish bath
Equipped kitchen
Alarm
Garage
Elevator
Garden
***The information described is not binding and must be confirmed***
At Bellenzo Real estate, our focus is to provide our clients with great customer service, which also means that we support business sharing 50/50. If you are an industry professional or real estate agent, please feel free to contact us to schedule a visit.
Featuring high-quality finishes throughout, exceptional use of space, and meticulous attention to detail, this villa is a dream come true. It exudes luxury while feeling like home. Located in a prime area close to all amenities, every aspect of this villa showcases a truly wonderful lifestyle.
With high ceilings and three levels accessible by an elevator, the villa offers ample space and convenience. Stay active in the private gym, complete with a sauna and Turkish bath. The beautiful garden features an entertainer’s dream area with a swimming pool, solarium, bar, and bathroom, perfect for hosting gatherings.
The villa boasts large bedrooms, four of which are en-suites with built-in cupboards. Each bathroom is designed to exceed expectations. With so many incredible features, this villa must be seen to be truly appreciated. It offers a lifestyle that words can hardly capture.
7 Bedrooms
5 Bathrooms
Gym
Sauna
Bar
Swimming pool
Turkish bath
Equipped kitchen
Alarm
Garage
Elevator
Garden
***The information described is not binding and must be confirmed***
At Bellenzo Real estate, our focus is to provide our clients with great customer service, which also means that we support business sharing 50/50. If you are an industry professional or real estate agent, please feel free to contact us to schedule a visit.
Contact
Villa 5 Bedrooms Triplex
Abuxarda, Alcabideche, Cascais, Distrito de Lisboa
New · 484m²
With Garage
buy
3.800.000 €
Magnificent villa with 550 sqm of gross building area, located in the quiet area of Abuxarda, Cascais.
Spread over 3 floors, on the ground floor there is a large 33 sqm swimming pool, a terrace and leisure area with a bathroom and bar, as well as a pleasant garden surrounding the villa.
On the first floor, there is also a spacious living room that can be used as a library/office, a guest bathroom and two of the suites with dressing rooms and closets.
On the upper floor there is a 61 sqm living room, fully equipped open kitchen with island, a guest bathroom and three more bedrooms, all en suite and with storage. Terraces in the living room and two of the bedrooms.
On the floor below the pool, we find a 102 sqm garage (4 cars), storage and laundry areas and the most zen area of this fantastic villa: a gym area with a shower, turkish bath and sauna, supported by a bathroom.
Of particular note is the elevator in this villa, which provides access to the various floors, in addition to the usual stairs.
Excellent finishes and luxury materials and details.
This villa is located in Abuxarda, a quiet, residential area about 10 minutes’ drive from the center of Cascais. In this peaceful location you will find all the peace and quiet you need, without giving up the proximity of the lively town of Cascais, full of restaurants, services, shops, close to several beaches, golf courses and the Estoril Casino.
Easy access to the A5 highway that takes you to Lisbon.
Spread over 3 floors, on the ground floor there is a large 33 sqm swimming pool, a terrace and leisure area with a bathroom and bar, as well as a pleasant garden surrounding the villa.
On the first floor, there is also a spacious living room that can be used as a library/office, a guest bathroom and two of the suites with dressing rooms and closets.
On the upper floor there is a 61 sqm living room, fully equipped open kitchen with island, a guest bathroom and three more bedrooms, all en suite and with storage. Terraces in the living room and two of the bedrooms.
On the floor below the pool, we find a 102 sqm garage (4 cars), storage and laundry areas and the most zen area of this fantastic villa: a gym area with a shower, turkish bath and sauna, supported by a bathroom.
Of particular note is the elevator in this villa, which provides access to the various floors, in addition to the usual stairs.
Excellent finishes and luxury materials and details.
This villa is located in Abuxarda, a quiet, residential area about 10 minutes’ drive from the center of Cascais. In this peaceful location you will find all the peace and quiet you need, without giving up the proximity of the lively town of Cascais, full of restaurants, services, shops, close to several beaches, golf courses and the Estoril Casino.
Easy access to the A5 highway that takes you to Lisbon.
Contact
House 5 Bedrooms
Estoril, Cascais e Estoril, Distrito de Lisboa
New · 451m²
With Swimming Pool
buy
3.700.000 €
This luxurious villa, in the final phase of construction, with a Lighting Design project by Teresa Pinto Coelho. It stands out in its architecture, for the modern lines, high quality materials and for its large rooms, framed in an exterior, with breathtaking views, which allows an extraordinary natural light.
The villa is spread over 4 floors, with elevator.
On the 0th floor there is a large space, which can be multipurpose, cinema room among others, with access to the garden.
On the 1st floor there are 3 suites with wardrobes
On the 2nd floor, the social area, with a living room with access to the terrace and the kitchen, with a ceiling that allows a fantastic natural light.
On the 3rd floor the entrance hall and the car park.
The house has air conditioning in all divisions, alarm system and home automation.
Framed in a prime area of Cascais, living in Estoril is to have all the amenities and accessibility 2 steps away, including a wall that takes you to Cascais, always next to the Atlantic Ocean. With good access, close to international and national schools, commerce and services, 1Km from the access to the Motorway to Lisbon, 30m from Lisbon airport. And also 5 m by car from the Estoril Tennis and Golf clubs.
Estoril and Cascais are lifestyle destinations, to reside in an atmosphere of glamour in harmony with nature and the ocean, in a mild climate all year round.
The villa is spread over 4 floors, with elevator.
On the 0th floor there is a large space, which can be multipurpose, cinema room among others, with access to the garden.
On the 1st floor there are 3 suites with wardrobes
On the 2nd floor, the social area, with a living room with access to the terrace and the kitchen, with a ceiling that allows a fantastic natural light.
On the 3rd floor the entrance hall and the car park.
The house has air conditioning in all divisions, alarm system and home automation.
Framed in a prime area of Cascais, living in Estoril is to have all the amenities and accessibility 2 steps away, including a wall that takes you to Cascais, always next to the Atlantic Ocean. With good access, close to international and national schools, commerce and services, 1Km from the access to the Motorway to Lisbon, 30m from Lisbon airport. And also 5 m by car from the Estoril Tennis and Golf clubs.
Estoril and Cascais are lifestyle destinations, to reside in an atmosphere of glamour in harmony with nature and the ocean, in a mild climate all year round.
Contact
House 5 Bedrooms
Estoril, Cascais e Estoril, Distrito de Lisboa
New · 451m²
With Swimming Pool
buy
3.700.000 €
This luxurious villa, in the final phase of construction, with a Lighting Design project by Teresa Pinto Coelho. It stands out in its architecture, for the modern lines, high quality materials and for its large rooms, framed in an exterior, with breathtaking views, which allows an extraordinary natural light.
The villa is spread over 4 floors, with elevator.
On the 0th floor there is a large space, which can be multipurpose, cinema room among others, with access to the garden.
On the 1st floor there are 3 suites with wardrobes
On the 2nd floor, the social area, with a living room with access to the terrace and the kitchen, with a ceiling that allows a fantastic natural light.
On the 3rd floor the entrance hall and the car park.
The house has air conditioning in all divisions, alarm system and home automation.
Framed in a prime area of Cascais, living in Estoril is to have all the amenities and accessibility 2 steps away, including a wall that takes you to Cascais, always next to the Atlantic Ocean.
With good access, close to international and national schools, commerce and services, 1Km from the access to the Motorway to Lisbon, 30m from Lisbon airport. And also 5 m by car from the Estoril Tennis and Golf clubs.
Estoril and Cascais are lifestyle destinations, to reside in an atmosphere of glamour in harmony with nature and the ocean, in a mild climate all year round.
The villa is spread over 4 floors, with elevator.
On the 0th floor there is a large space, which can be multipurpose, cinema room among others, with access to the garden.
On the 1st floor there are 3 suites with wardrobes
On the 2nd floor, the social area, with a living room with access to the terrace and the kitchen, with a ceiling that allows a fantastic natural light.
On the 3rd floor the entrance hall and the car park.
The house has air conditioning in all divisions, alarm system and home automation.
Framed in a prime area of Cascais, living in Estoril is to have all the amenities and accessibility 2 steps away, including a wall that takes you to Cascais, always next to the Atlantic Ocean.
With good access, close to international and national schools, commerce and services, 1Km from the access to the Motorway to Lisbon, 30m from Lisbon airport. And also 5 m by car from the Estoril Tennis and Golf clubs.
Estoril and Cascais are lifestyle destinations, to reside in an atmosphere of glamour in harmony with nature and the ocean, in a mild climate all year round.
Contact
House 5 Bedrooms Triplex
Ericeira , Mafra, Distrito de Lisboa
New · 644m²
With Garage
buy
3.650.000 €
THE ADDED VALUE OF THE PROPERTY:
The UJJAII project consists of a private condominium of 13 houses set on land 350 metres from the sea on the cliffs, located in Ribamar, 3 km from Ericeira.
PROPERTY DESCRIPTION:
HOMES
T4 to T5, all the bedrooms in suite concept.
Master suite between 44 m2 to 70 m2 with closet.
Living and dining between 89 m2 to 115 m2.
Walk in wine cellar with refrigeration.
SPA with jacuzzi, sauna and turkish bath.
Multipurpose room that can be used as a gym, yoga studio or home cinema room between 31 m2 to 69 m2.
Laundry room between 10 m2 to 14 m2.
Garage for 2 to 4 cars with wallbox for electric vehicle charging.
Engines and support room between 15 m2 to 33 m2.
Private heated pool between 48 m2 to 69 m2 with outdoor bathroom.
DESCRIPTION OF THE EXTERIOR:DESCRIÇÃO DO EXTERIOR:
CONDOMINIUM
Leisure area with garden and green areas with outdoor lighting.
Circulation paths inside the gardens with exclusive lounge areas.
Entrance gate and fence for security and privacy.
Meeting or multipurpose room.
EQUIPMENT:
Home domotics system will monitor and/or control attributes of the home, such as lighting, climate, entertainment systems, heating, ventilation and air conditioning systems (HVAC). Also including home security such as access control, alarm systems and video surveillance.
HVAC system (Heating, ventilation and air conditioning).
Hydronic underfloor heating.
Heat pump with 950 liters tank.
30 to 35 Photovoltaic solar panels per home (390 to 455 in total) with a community energy storage systems.
Intrusion protection, video surveillance, fire detection in the kitchen area, carbon monoxide detection in the garage and water leak prevention.
Smart Door Locks with via fingerprint, code or key.
Fiber optic home networking.
Thermal Windows with triple glazed and thermal break aluminium frame profiles.
Electric outdoor blackouts.
Electric indoor blinds.
Gate and garage door automatic control by remote control or smart phone.
Water descaler for the house water supply circuit.
Water purification plant using the reverse osmosis process for the kitchen water supply circuit.
Use of rainwater collected on roofs and terraces, sending it to a 30.000 liters underground reservoir.
Filter and reuse light gray water from showers and sinks for reuse in toilets.
Kitchens equipped with built-in Miele appliances: oven, steam oven, microwave, vitro-ceramic hob with integrated extractor fan, coffee machine, dishwasher, combined refrigerator and refrigerated wine cellar.
Italian Duravit washbasins, bathtubs and toilets.
Fantini Italian taps
MATERIALS
Exterior covering materials: exposed concrete, pigmented putty with the tone of the region’s earth and wooden slats.
Interior wall and ceiling coverings in stucco and wood.
Floors covered with Italian Marazzi ceramics and wood.
Bathrooms covered with Italian Marazzi ceramics.
Terraces with deck floors in Cumuro or Ipê.
VALUATION OF THE PROPERTY:
UJJAI - ERICEIRA PREMIUM HOMES
A PROMISE OF BEAUTY AND SERENITY
Life moves fast, with layers of noise and endless city patterns, immerse in a slow lifestyle. Soulfull Homes filled with design, inspiration and healing surroundings.
Soft mornings invigorating breeze as we follow a picturesque, earthy road between green fields and trees leading us into the ocean. Ujjayi has been design respecting the existing land. A luxuous collection of 13 eco designed Homes embedded in the coast line landscape, a refuge to unwind and take in nature in its most wholesome form. We breathe in the purest air of the clifts and the ocean, a distinctive fragrance that evokes a feeling of nostalgia and a glowing sense of warmth. Ribamar, Ericeira vila is surrounded by the atlantic ocean as far as the eye can see. It feels as though we are alone, in the middle of nowhere. All we can hear is the pure sounds of nature. UJJAYI Homes are implanted, a rippling vision of shapes emerging from nature as if they had always been there.
VISION
’We focused on design and being close to nature. Everything was thought out to the utmost detail as a team.’ - Nuno Ribeiro
UJJAYI vision leeds to a combination of architecture, design and comfort, the ultimate triad for perfection. A celebration of indoor and outdoor dwelling, each Home stand timeless and true to the concept of eco design architecture, where sunlight and shade are harnessed mainly through the space - roofless extensions open to the sky, The configuration of UJJAYI although the Homes are nestled in the same property and ultimately built as one project, the houses sit independently from one another. A promise of beauty and serenity, was created by Portuguese architects Yuri Martinho and Ana Matos and the owners, husband and wife Nuno and Sofia Ribeiro.
UJJAII hosts a private and distinct luxury condominium, marked by modern PREMIUM design architecture less than 150 meters from the sea. Consisting of 13 houses with futuristic design and architecture, created in an environmentally conscious mindset, differentiated by excellence in quality and ideology. All villas are luxury, comfortable and spacious, with different types due to their large areas, ranging from T4 to T5 with private garden areas, large terraces and common leisure areas. The insight of this venture is based on the creation of a harmonious connection between all elements: nature and design. A futuristic vision in the search for a simple quality of life rooted in nature, offering luxurious and distinctive comfort. Relax and cool off in our private pool, challenge friends and family to a walk down the iconic hill to the sea and enjoy the lush landscape. In addition, UJJAII has gardens and a playground where your children can also have fun. Here, you will find an environment that combines innovation and sophistication with environmental awareness.
ABOUT
Your sophisticated refuge in the heart of Ericeira - World Surfing Reserve, located in Ribamar, one of the most privileged regions of Lisbon. The Genuine UJJAII is the perfect place to enjoy a conscious, fulfilling and sophisticated lifestyle. Environmental and housing sustainability is valued, seeking to minimize the environmental impact of the project. From thermal and acoustic insulation to materials carefully selected for their quality and durability, each element of the Homes reflects our commitment to excellence and sustainability.
Discover the pleasure of waking up just a few steps from the stunning ocean, in the middle of the cliffs, above the World Surfing Reserve, where the sun shines radiantly and the superb virgin nature invites you to relax in a wonderful climate.
Project designed with the Yuma Concept Architecture Office
ADDITIONAL INFORMATION:
- Areas taken from the PH area list
- 3D images are just a demonstration of the project and cannot be used in a contractual context
- Property with approved architectural project, with speciality project in preparation and, for this reason, the presentation of the Energy Certificate is not yet applicable.
** Toda a informação disponível não dispensa a confirmação por parte da mediadora bem como a consulta da documentação do imóvel. **
The UJJAII project consists of a private condominium of 13 houses set on land 350 metres from the sea on the cliffs, located in Ribamar, 3 km from Ericeira.
PROPERTY DESCRIPTION:
HOMES
T4 to T5, all the bedrooms in suite concept.
Master suite between 44 m2 to 70 m2 with closet.
Living and dining between 89 m2 to 115 m2.
Walk in wine cellar with refrigeration.
SPA with jacuzzi, sauna and turkish bath.
Multipurpose room that can be used as a gym, yoga studio or home cinema room between 31 m2 to 69 m2.
Laundry room between 10 m2 to 14 m2.
Garage for 2 to 4 cars with wallbox for electric vehicle charging.
Engines and support room between 15 m2 to 33 m2.
Private heated pool between 48 m2 to 69 m2 with outdoor bathroom.
DESCRIPTION OF THE EXTERIOR:DESCRIÇÃO DO EXTERIOR:
CONDOMINIUM
Leisure area with garden and green areas with outdoor lighting.
Circulation paths inside the gardens with exclusive lounge areas.
Entrance gate and fence for security and privacy.
Meeting or multipurpose room.
EQUIPMENT:
Home domotics system will monitor and/or control attributes of the home, such as lighting, climate, entertainment systems, heating, ventilation and air conditioning systems (HVAC). Also including home security such as access control, alarm systems and video surveillance.
HVAC system (Heating, ventilation and air conditioning).
Hydronic underfloor heating.
Heat pump with 950 liters tank.
30 to 35 Photovoltaic solar panels per home (390 to 455 in total) with a community energy storage systems.
Intrusion protection, video surveillance, fire detection in the kitchen area, carbon monoxide detection in the garage and water leak prevention.
Smart Door Locks with via fingerprint, code or key.
Fiber optic home networking.
Thermal Windows with triple glazed and thermal break aluminium frame profiles.
Electric outdoor blackouts.
Electric indoor blinds.
Gate and garage door automatic control by remote control or smart phone.
Water descaler for the house water supply circuit.
Water purification plant using the reverse osmosis process for the kitchen water supply circuit.
Use of rainwater collected on roofs and terraces, sending it to a 30.000 liters underground reservoir.
Filter and reuse light gray water from showers and sinks for reuse in toilets.
Kitchens equipped with built-in Miele appliances: oven, steam oven, microwave, vitro-ceramic hob with integrated extractor fan, coffee machine, dishwasher, combined refrigerator and refrigerated wine cellar.
Italian Duravit washbasins, bathtubs and toilets.
Fantini Italian taps
MATERIALS
Exterior covering materials: exposed concrete, pigmented putty with the tone of the region’s earth and wooden slats.
Interior wall and ceiling coverings in stucco and wood.
Floors covered with Italian Marazzi ceramics and wood.
Bathrooms covered with Italian Marazzi ceramics.
Terraces with deck floors in Cumuro or Ipê.
VALUATION OF THE PROPERTY:
UJJAI - ERICEIRA PREMIUM HOMES
A PROMISE OF BEAUTY AND SERENITY
Life moves fast, with layers of noise and endless city patterns, immerse in a slow lifestyle. Soulfull Homes filled with design, inspiration and healing surroundings.
Soft mornings invigorating breeze as we follow a picturesque, earthy road between green fields and trees leading us into the ocean. Ujjayi has been design respecting the existing land. A luxuous collection of 13 eco designed Homes embedded in the coast line landscape, a refuge to unwind and take in nature in its most wholesome form. We breathe in the purest air of the clifts and the ocean, a distinctive fragrance that evokes a feeling of nostalgia and a glowing sense of warmth. Ribamar, Ericeira vila is surrounded by the atlantic ocean as far as the eye can see. It feels as though we are alone, in the middle of nowhere. All we can hear is the pure sounds of nature. UJJAYI Homes are implanted, a rippling vision of shapes emerging from nature as if they had always been there.
VISION
’We focused on design and being close to nature. Everything was thought out to the utmost detail as a team.’ - Nuno Ribeiro
UJJAYI vision leeds to a combination of architecture, design and comfort, the ultimate triad for perfection. A celebration of indoor and outdoor dwelling, each Home stand timeless and true to the concept of eco design architecture, where sunlight and shade are harnessed mainly through the space - roofless extensions open to the sky, The configuration of UJJAYI although the Homes are nestled in the same property and ultimately built as one project, the houses sit independently from one another. A promise of beauty and serenity, was created by Portuguese architects Yuri Martinho and Ana Matos and the owners, husband and wife Nuno and Sofia Ribeiro.
UJJAII hosts a private and distinct luxury condominium, marked by modern PREMIUM design architecture less than 150 meters from the sea. Consisting of 13 houses with futuristic design and architecture, created in an environmentally conscious mindset, differentiated by excellence in quality and ideology. All villas are luxury, comfortable and spacious, with different types due to their large areas, ranging from T4 to T5 with private garden areas, large terraces and common leisure areas. The insight of this venture is based on the creation of a harmonious connection between all elements: nature and design. A futuristic vision in the search for a simple quality of life rooted in nature, offering luxurious and distinctive comfort. Relax and cool off in our private pool, challenge friends and family to a walk down the iconic hill to the sea and enjoy the lush landscape. In addition, UJJAII has gardens and a playground where your children can also have fun. Here, you will find an environment that combines innovation and sophistication with environmental awareness.
ABOUT
Your sophisticated refuge in the heart of Ericeira - World Surfing Reserve, located in Ribamar, one of the most privileged regions of Lisbon. The Genuine UJJAII is the perfect place to enjoy a conscious, fulfilling and sophisticated lifestyle. Environmental and housing sustainability is valued, seeking to minimize the environmental impact of the project. From thermal and acoustic insulation to materials carefully selected for their quality and durability, each element of the Homes reflects our commitment to excellence and sustainability.
Discover the pleasure of waking up just a few steps from the stunning ocean, in the middle of the cliffs, above the World Surfing Reserve, where the sun shines radiantly and the superb virgin nature invites you to relax in a wonderful climate.
Project designed with the Yuma Concept Architecture Office
ADDITIONAL INFORMATION:
- Areas taken from the PH area list
- 3D images are just a demonstration of the project and cannot be used in a contractual context
- Property with approved architectural project, with speciality project in preparation and, for this reason, the presentation of the Energy Certificate is not yet applicable.
** Toda a informação disponível não dispensa a confirmação por parte da mediadora bem como a consulta da documentação do imóvel. **
Contact
House 5 Bedrooms
Alcabideche, Cascais, Distrito de Lisboa
New · 540m²
buy
3.550.000 €
Moradia T5 de Luxo - Uma Oportunidade Única!
Descubra o esplendor desta moradia contemporânea de luxo, nova a estrear e com uma distribuição perfeita para o máximo conforto e sofisticação. Situada numa localização de excelência, esta propriedade destaca-se pela sua elegância e funcionalidade.
Distribuição dos Pisos:
- Piso -1: Garagem espaçosa para 3 a 4 viaturas, equipada com casa de banho, hall de entrada, elevador, pátio e uma área técnica.
- Piso 0: Um ambiente acolhedor com uma ampla sala de estar e uma elegante sala de jantar, cozinha moderna e funcional, hall, quarto em suite, casa de banho social, elevador e uma varanda ideal para momentos de lazer.
- Piso 1: Oferece 3 quartos em suite, além de uma magnífica master suite com closet. Este piso também inclui um hall e uma varanda para desfrutar das vistas e da tranquilidade da zona.
Características Adicionais:
- Acabamentos de luxo e extremo bom gosto.
- Elevador, painéis solares e ar condicionado.
- Cozinha totalmente equipada.
- Inserida num lote de terreno de 713 m² com jardim e piscina.
Localização:
Localizada numa zona tranquila, rodeada por moradias de prestígio, esta moradia proporciona um ambiente sereno com excelentes acessos rodoviários. Está a poucos minutos da zona costeira, de espaços comerciais, hospital e transportes públicos. Além disso, encontra-se a cerca de 30 minutos do Aeroporto de Lisboa, garantindo a conveniência e a qualidade de vida que você merece.
Previsão de conclusão da obra Outubro 2024
Não perca a oportunidade de viver com estilo e conforto nesta fantástica moradia. Agende a sua visita e descubra o seu novo lar!
;ID RE/MAX: (telefone)
Descubra o esplendor desta moradia contemporânea de luxo, nova a estrear e com uma distribuição perfeita para o máximo conforto e sofisticação. Situada numa localização de excelência, esta propriedade destaca-se pela sua elegância e funcionalidade.
Distribuição dos Pisos:
- Piso -1: Garagem espaçosa para 3 a 4 viaturas, equipada com casa de banho, hall de entrada, elevador, pátio e uma área técnica.
- Piso 0: Um ambiente acolhedor com uma ampla sala de estar e uma elegante sala de jantar, cozinha moderna e funcional, hall, quarto em suite, casa de banho social, elevador e uma varanda ideal para momentos de lazer.
- Piso 1: Oferece 3 quartos em suite, além de uma magnífica master suite com closet. Este piso também inclui um hall e uma varanda para desfrutar das vistas e da tranquilidade da zona.
Características Adicionais:
- Acabamentos de luxo e extremo bom gosto.
- Elevador, painéis solares e ar condicionado.
- Cozinha totalmente equipada.
- Inserida num lote de terreno de 713 m² com jardim e piscina.
Localização:
Localizada numa zona tranquila, rodeada por moradias de prestígio, esta moradia proporciona um ambiente sereno com excelentes acessos rodoviários. Está a poucos minutos da zona costeira, de espaços comerciais, hospital e transportes públicos. Além disso, encontra-se a cerca de 30 minutos do Aeroporto de Lisboa, garantindo a conveniência e a qualidade de vida que você merece.
Previsão de conclusão da obra Outubro 2024
Não perca a oportunidade de viver com estilo e conforto nesta fantástica moradia. Agende a sua visita e descubra o seu novo lar!
;ID RE/MAX: (telefone)
Contact
House 5 Bedrooms
Barcarena, Oeiras, Distrito de Lisboa
New · 446m²
buy
3.395.000 €
Identificação do imóvel: ZMPT569649
Espetacular Moradia T5, com jardim e piscina privativa, de arquitetura contemporânea, está inserida num empreendimento Cabanas Golf, no belo concelho de Oeiras.
Nesta fantástica moradia poderá contar com harmonia plena entre espaços interiores e espaços exteriores, com vista panorâmica para o campo de Golf.
3 razões para comprar com a Zome
+ acompanhamento
Com uma preparação e experiência única no mercado imobiliário, os consultores Zome põem toda a sua dedicação em dar-lhe o melhor acompanhamento, orientando-o com a máxima confiança, na direção certa das suas necessidades e ambições.
Daqui para a frente, vamos criar uma relação próxima e escutar com atenção as suas expectativas, porque a nossa prioridade é a sua felicidade! Porque é importante que sinta que está acompanhado, e que estamos consigo sempre.
+ simples
Os consultores Zome têm uma formação única no mercado, ancorada na partilha de experiência prática entre profissionais e fortalecida pelo conhecimento de neurociência aplicada que lhes permite simplificar e tornar mais eficaz a sua experiência imobiliária.
Deixe para trás os pesadelos burocráticos porque na Zome encontra o apoio total de uma equipa experiente e multidisciplinar que lhe dá suporte prático em todos os aspetos fundamentais, para que a sua experiência imobiliária supere as expectativas.
+ feliz
O nosso maior valor é entregar-lhe felicidade!
Liberte-se de preocupações e ganhe o tempo de qualidade que necessita para se dedicar ao que lhe faz mais feliz.
Agimos diariamente para trazer mais valor à sua vida com o aconselhamento fiável de que precisa para, juntos, conseguirmos atingir os melhores resultados.
Com a Zome nunca vai estar perdido ou desacompanhado e encontrará algo que não tem preço: a sua máxima tranquilidade!
É assim que se vai sentir ao longo de toda a experiência: Tranquilo, seguro, confortável e... FELIZ!
Espetacular Moradia T5, com jardim e piscina privativa, de arquitetura contemporânea, está inserida num empreendimento Cabanas Golf, no belo concelho de Oeiras.
Nesta fantástica moradia poderá contar com harmonia plena entre espaços interiores e espaços exteriores, com vista panorâmica para o campo de Golf.
3 razões para comprar com a Zome
+ acompanhamento
Com uma preparação e experiência única no mercado imobiliário, os consultores Zome põem toda a sua dedicação em dar-lhe o melhor acompanhamento, orientando-o com a máxima confiança, na direção certa das suas necessidades e ambições.
Daqui para a frente, vamos criar uma relação próxima e escutar com atenção as suas expectativas, porque a nossa prioridade é a sua felicidade! Porque é importante que sinta que está acompanhado, e que estamos consigo sempre.
+ simples
Os consultores Zome têm uma formação única no mercado, ancorada na partilha de experiência prática entre profissionais e fortalecida pelo conhecimento de neurociência aplicada que lhes permite simplificar e tornar mais eficaz a sua experiência imobiliária.
Deixe para trás os pesadelos burocráticos porque na Zome encontra o apoio total de uma equipa experiente e multidisciplinar que lhe dá suporte prático em todos os aspetos fundamentais, para que a sua experiência imobiliária supere as expectativas.
+ feliz
O nosso maior valor é entregar-lhe felicidade!
Liberte-se de preocupações e ganhe o tempo de qualidade que necessita para se dedicar ao que lhe faz mais feliz.
Agimos diariamente para trazer mais valor à sua vida com o aconselhamento fiável de que precisa para, juntos, conseguirmos atingir os melhores resultados.
Com a Zome nunca vai estar perdido ou desacompanhado e encontrará algo que não tem preço: a sua máxima tranquilidade!
É assim que se vai sentir ao longo de toda a experiência: Tranquilo, seguro, confortável e... FELIZ!
Contact
House 5 Bedrooms
Cascais, Cascais e Estoril, Distrito de Lisboa
New · 550m²
With Garage
buy
3.350.000 €
Fantastica moradia nova de arquitetura contemporânea, em local privilegiado entre Birre e Areia. Composta no piso térreo por amplo hall 15 m2 Salão 60 m2 ,cozinha totalmente equipada 38m2 , uma suite com 30m2 e um quarto / escritório 17 m2, wc social com abertura para cozinha americana, escritorio/ quarto e wc social. Acesso direto da sala para piscina e jardim. Ni piso 1 temos tres amplas suites ( 24m2.38 e 15 ) Terraço com jaccuzi No piso -1 temos garagem 158 m2 ,arrecadação lavandaria wc e salão 45 m2. Excelentes areas e acabamentos. Jardim e piscina.
Contact
House 5 Bedrooms Triplex
Ericeira , Mafra, Distrito de Lisboa
New · 734m²
With Garage
buy
3.250.000 €
THE ADDED VALUE OF THE PROPERTY:
The UJJAII project consists of a private condominium of 13 houses set on land 350 metres from the sea on the cliffs, located in Ribamar, 3 km from Ericeira.
PROPERTY DESCRIPTION:
HOMES
T4 to T5, all the bedrooms in suite concept.
Master suite between 44 m2 to 70 m2 with closet.
Living and dining between 89 m2 to 115 m2.
Walk in wine cellar with refrigeration.
SPA with jacuzzi, sauna and turkish bath.
Multipurpose room that can be used as a gym, yoga studio or home cinema room between 31 m2 to 69 m2.
Laundry room between 10 m2 to 14 m2.
Garage for 2 to 4 cars with wallbox for electric vehicle charging.
Engines and support room between 15 m2 to 33 m2.
Private heated pool between 48 m2 to 69 m2 with outdoor bathroom.
DESCRIPTION OF THE EXTERIOR:DESCRIÇÃO DO EXTERIOR:
CONDOMINIUM
Leisure area with garden and green areas with outdoor lighting.
Circulation paths inside the gardens with exclusive lounge areas.
Entrance gate and fence for security and privacy.
Meeting or multipurpose room.
EQUIPMENT
Home domotics system will monitor and/or control attributes of the home, such as lighting, climate, entertainment systems, heating, ventilation and air conditioning systems (HVAC). Also including home security such as access control, alarm systems and video surveillance.
HVAC system (Heating, ventilation and air conditioning).
Hydronic underfloor heating.
Heat pump with 950 liters tank.
30 to 35 Photovoltaic solar panels per home (390 to 455 in total) with a community energy storage systems.
Intrusion protection, video surveillance, fire detection in the kitchen area, carbon monoxide detection in the garage and water leak prevention.
Smart Door Locks with via fingerprint, code or key.
Fiber optic home networking.
Thermal Windows with triple glazed and thermal break aluminium frame profiles.
Electric outdoor blackouts.
Electric indoor blinds.
Gate and garage door automatic control by remote control or smart phone.
Water descaler for the house water supply circuit.
Water purification plant using the reverse osmosis process for the kitchen water supply circuit.
Use of rainwater collected on roofs and terraces, sending it to a 30.000 liters underground reservoir.
Filter and reuse light gray water from showers and sinks for reuse in toilets.
Kitchens equipped with built-in Miele appliances: oven, steam oven, microwave, vitro-ceramic hob with integrated extractor fan, coffee machine, dishwasher, combined refrigerator and refrigerated wine cellar.
Italian Duravit washbasins, bathtubs and toilets.
Fantini Italian taps
MATERIALS
Exterior covering materials: exposed concrete, pigmented putty with the tone of the region’s earth and wooden slats.
Interior wall and ceiling coverings in stucco and wood.
Floors covered with Italian Marazzi ceramics and wood.
Bathrooms covered with Italian Marazzi ceramics.
Terraces with deck floors in Cumuro or Ipê.
VALUATION OF THE PROPERTY:
UJJAI - ERICEIRA PREMIUM HOMES
A PROMISE OF BEAUTY AND SERENITY
Life moves fast, with layers of noise and endless city patterns, immerse in a slow lifestyle. Soulfull Homes filled with design, inspiration and healing surroundings.
Soft mornings invigorating breeze as we follow a picturesque, earthy road between green fields and trees leading us into the ocean. Ujjayi has been design respecting the existing land. A luxuous collection of 13 eco designed Homes embedded in the coast line landscape, a refuge to unwind and take in nature in its most wholesome form. We breathe in the purest air of the clifts and the ocean, a distinctive fragrance that evokes a feeling of nostalgia and a glowing sense of warmth. Ribamar, Ericeira vila is surrounded by the atlantic ocean as far as the eye can see. It feels as though we are alone, in the middle of nowhere. All we can hear is the pure sounds of nature. UJJAYI Homes are implanted, a rippling vision of shapes emerging from nature as if they had always been there.
VISION
’We focused on design and being close to nature. Everything was thought out to the utmost detail as a team.’ - Nuno Ribeiro
UJJAYI vision leeds to a combination of architecture, design and comfort, the ultimate triad for perfection. A celebration of indoor and outdoor dwelling, each Home stand timeless and true to the concept of eco design architecture, where sunlight and shade are harnessed mainly through the space - roofless extensions open to the sky, The configuration of UJJAYI although the Homes are nestled in the same property and ultimately built as one project, the houses sit independently from one another. A promise of beauty and serenity, was created by Portuguese architects Yuri Martinho and Ana Matos and the owners, husband and wife Nuno and Sofia Ribeiro.
UJJAII hosts a private and distinct luxury condominium, marked by modern PREMIUM design architecture less than 150 meters from the sea. Consisting of 13 houses with futuristic design and architecture, created in an environmentally conscious mindset, differentiated by excellence in quality and ideology. All villas are luxury, comfortable and spacious, with different types due to their large areas, ranging from T4 to T5 with private garden areas, large terraces and common leisure areas. The insight of this venture is based on the creation of a harmonious connection between all elements: nature and design. A futuristic vision in the search for a simple quality of life rooted in nature, offering luxurious and distinctive comfort. Relax and cool off in our private pool, challenge friends and family to a walk down the iconic hill to the sea and enjoy the lush landscape. In addition, UJJAII has gardens and a playground where your children can also have fun. Here, you will find an environment that combines innovation and sophistication with environmental awareness.
ABOUT
Your sophisticated refuge in the heart of Ericeira - World Surfing Reserve, located in Ribamar, one of the most privileged regions of Lisbon. The Genuine UJJAII is the perfect place to enjoy a conscious, fulfilling and sophisticated lifestyle. Environmental and housing sustainability is valued, seeking to minimize the environmental impact of the project. From thermal and acoustic insulation to materials carefully selected for their quality and durability, each element of the Homes reflects our commitment to excellence and sustainability.
Discover the pleasure of waking up just a few steps from the stunning ocean, in the middle of the cliffs, above the World Surfing Reserve, where the sun shines radiantly and the superb virgin nature invites you to relax in a wonderful climate.
Project designed with the Yuma Concept Architecture Office
ADDITIONAL INFORMATION:
- Areas taken from the PH area list
- 3D images are just a demonstration of the project and cannot be used in a contractual context
- Property with approved architectural project, with speciality project in preparation and, for this reason, the presentation of the Energy Certificate is not yet applicable.
** Toda a informação disponível não dispensa a confirmação por parte da mediadora bem como a consulta da documentação do imóvel. **
The UJJAII project consists of a private condominium of 13 houses set on land 350 metres from the sea on the cliffs, located in Ribamar, 3 km from Ericeira.
PROPERTY DESCRIPTION:
HOMES
T4 to T5, all the bedrooms in suite concept.
Master suite between 44 m2 to 70 m2 with closet.
Living and dining between 89 m2 to 115 m2.
Walk in wine cellar with refrigeration.
SPA with jacuzzi, sauna and turkish bath.
Multipurpose room that can be used as a gym, yoga studio or home cinema room between 31 m2 to 69 m2.
Laundry room between 10 m2 to 14 m2.
Garage for 2 to 4 cars with wallbox for electric vehicle charging.
Engines and support room between 15 m2 to 33 m2.
Private heated pool between 48 m2 to 69 m2 with outdoor bathroom.
DESCRIPTION OF THE EXTERIOR:DESCRIÇÃO DO EXTERIOR:
CONDOMINIUM
Leisure area with garden and green areas with outdoor lighting.
Circulation paths inside the gardens with exclusive lounge areas.
Entrance gate and fence for security and privacy.
Meeting or multipurpose room.
EQUIPMENT
Home domotics system will monitor and/or control attributes of the home, such as lighting, climate, entertainment systems, heating, ventilation and air conditioning systems (HVAC). Also including home security such as access control, alarm systems and video surveillance.
HVAC system (Heating, ventilation and air conditioning).
Hydronic underfloor heating.
Heat pump with 950 liters tank.
30 to 35 Photovoltaic solar panels per home (390 to 455 in total) with a community energy storage systems.
Intrusion protection, video surveillance, fire detection in the kitchen area, carbon monoxide detection in the garage and water leak prevention.
Smart Door Locks with via fingerprint, code or key.
Fiber optic home networking.
Thermal Windows with triple glazed and thermal break aluminium frame profiles.
Electric outdoor blackouts.
Electric indoor blinds.
Gate and garage door automatic control by remote control or smart phone.
Water descaler for the house water supply circuit.
Water purification plant using the reverse osmosis process for the kitchen water supply circuit.
Use of rainwater collected on roofs and terraces, sending it to a 30.000 liters underground reservoir.
Filter and reuse light gray water from showers and sinks for reuse in toilets.
Kitchens equipped with built-in Miele appliances: oven, steam oven, microwave, vitro-ceramic hob with integrated extractor fan, coffee machine, dishwasher, combined refrigerator and refrigerated wine cellar.
Italian Duravit washbasins, bathtubs and toilets.
Fantini Italian taps
MATERIALS
Exterior covering materials: exposed concrete, pigmented putty with the tone of the region’s earth and wooden slats.
Interior wall and ceiling coverings in stucco and wood.
Floors covered with Italian Marazzi ceramics and wood.
Bathrooms covered with Italian Marazzi ceramics.
Terraces with deck floors in Cumuro or Ipê.
VALUATION OF THE PROPERTY:
UJJAI - ERICEIRA PREMIUM HOMES
A PROMISE OF BEAUTY AND SERENITY
Life moves fast, with layers of noise and endless city patterns, immerse in a slow lifestyle. Soulfull Homes filled with design, inspiration and healing surroundings.
Soft mornings invigorating breeze as we follow a picturesque, earthy road between green fields and trees leading us into the ocean. Ujjayi has been design respecting the existing land. A luxuous collection of 13 eco designed Homes embedded in the coast line landscape, a refuge to unwind and take in nature in its most wholesome form. We breathe in the purest air of the clifts and the ocean, a distinctive fragrance that evokes a feeling of nostalgia and a glowing sense of warmth. Ribamar, Ericeira vila is surrounded by the atlantic ocean as far as the eye can see. It feels as though we are alone, in the middle of nowhere. All we can hear is the pure sounds of nature. UJJAYI Homes are implanted, a rippling vision of shapes emerging from nature as if they had always been there.
VISION
’We focused on design and being close to nature. Everything was thought out to the utmost detail as a team.’ - Nuno Ribeiro
UJJAYI vision leeds to a combination of architecture, design and comfort, the ultimate triad for perfection. A celebration of indoor and outdoor dwelling, each Home stand timeless and true to the concept of eco design architecture, where sunlight and shade are harnessed mainly through the space - roofless extensions open to the sky, The configuration of UJJAYI although the Homes are nestled in the same property and ultimately built as one project, the houses sit independently from one another. A promise of beauty and serenity, was created by Portuguese architects Yuri Martinho and Ana Matos and the owners, husband and wife Nuno and Sofia Ribeiro.
UJJAII hosts a private and distinct luxury condominium, marked by modern PREMIUM design architecture less than 150 meters from the sea. Consisting of 13 houses with futuristic design and architecture, created in an environmentally conscious mindset, differentiated by excellence in quality and ideology. All villas are luxury, comfortable and spacious, with different types due to their large areas, ranging from T4 to T5 with private garden areas, large terraces and common leisure areas. The insight of this venture is based on the creation of a harmonious connection between all elements: nature and design. A futuristic vision in the search for a simple quality of life rooted in nature, offering luxurious and distinctive comfort. Relax and cool off in our private pool, challenge friends and family to a walk down the iconic hill to the sea and enjoy the lush landscape. In addition, UJJAII has gardens and a playground where your children can also have fun. Here, you will find an environment that combines innovation and sophistication with environmental awareness.
ABOUT
Your sophisticated refuge in the heart of Ericeira - World Surfing Reserve, located in Ribamar, one of the most privileged regions of Lisbon. The Genuine UJJAII is the perfect place to enjoy a conscious, fulfilling and sophisticated lifestyle. Environmental and housing sustainability is valued, seeking to minimize the environmental impact of the project. From thermal and acoustic insulation to materials carefully selected for their quality and durability, each element of the Homes reflects our commitment to excellence and sustainability.
Discover the pleasure of waking up just a few steps from the stunning ocean, in the middle of the cliffs, above the World Surfing Reserve, where the sun shines radiantly and the superb virgin nature invites you to relax in a wonderful climate.
Project designed with the Yuma Concept Architecture Office
ADDITIONAL INFORMATION:
- Areas taken from the PH area list
- 3D images are just a demonstration of the project and cannot be used in a contractual context
- Property with approved architectural project, with speciality project in preparation and, for this reason, the presentation of the Energy Certificate is not yet applicable.
** Toda a informação disponível não dispensa a confirmação por parte da mediadora bem como a consulta da documentação do imóvel. **
Contact
House 5 Bedrooms Triplex
Abuxarda (Cascais), Cascais e Estoril, Distrito de Lisboa
New · 380m²
With Garage
buy
3.120.000 €
Detached 5 bedroom Villa of contemporary architecture with lounge area with deck in ruivina, lawned garden, swimming pool and great sun exposure, inserted in a condominium in Cascais.
In a prime area of Cascais, just minutes from the beach and the best golf courses in Portugal. Close to esplanades, bars, restaurants distinguished with Michelin stars, equestrian center, health clubs and SPA.
The property is 8 minutes from Quinta da Marinha Equestrian Center, 10 minutes from Guincho Beach, 15 minutes from Oitavos Dunes Golf Club and 15 minutes from the Cascais Marina. With excellent access to major highways being only 30 minutes from Lisbon Airport.
Main Areas:
Floor 0
. Entrance Hall 10m2
. Living and dining room 70m2 with direct access to the lounge area
. Fully equipped kitchen 25m2 with island
. Bedroom 15m2 with built-in closet
. WC 5m2
Floor 1
. Master Suite 32m2 with walk-in closet, wc and balcony
. Suite 30m2 with built-in closet, wc and balcony
. Suite 25m2 with built-in closet, wc and balcony
Floor -1
. Living room 36m2
. Laundry room 16m2
. Garage 94m2 with parking space for 4 cars with charger for electric cars and outside parking for 2 other.
Equipped with air conditioning through duct, floor and underfloor heating, corian in all bathrooms, electric shutters, heat pump, central vacuum, fireplace, double glazing with Sapa frames, elevator, barbecue and gas barbecue, photovoltaic panels, home automation and conduit for clothes with direct vacuum to the laundry.
INSIDE LIVING opera en el mercado de la vivienda de lujo y la inversión inmobiliaria. Nuestro equipo ofrece una diversa gama de excelentes servicios a nuestros clientes, tales como servicios de apoyo al inversor, asegurando todo el acompañamiento en la selección, compra, venta o alquiler de propiedades, diseño arquitectónico, diseño de interiores, servicios bancarios y de conserjería durante todo el proceso.
In a prime area of Cascais, just minutes from the beach and the best golf courses in Portugal. Close to esplanades, bars, restaurants distinguished with Michelin stars, equestrian center, health clubs and SPA.
The property is 8 minutes from Quinta da Marinha Equestrian Center, 10 minutes from Guincho Beach, 15 minutes from Oitavos Dunes Golf Club and 15 minutes from the Cascais Marina. With excellent access to major highways being only 30 minutes from Lisbon Airport.
Main Areas:
Floor 0
. Entrance Hall 10m2
. Living and dining room 70m2 with direct access to the lounge area
. Fully equipped kitchen 25m2 with island
. Bedroom 15m2 with built-in closet
. WC 5m2
Floor 1
. Master Suite 32m2 with walk-in closet, wc and balcony
. Suite 30m2 with built-in closet, wc and balcony
. Suite 25m2 with built-in closet, wc and balcony
Floor -1
. Living room 36m2
. Laundry room 16m2
. Garage 94m2 with parking space for 4 cars with charger for electric cars and outside parking for 2 other.
Equipped with air conditioning through duct, floor and underfloor heating, corian in all bathrooms, electric shutters, heat pump, central vacuum, fireplace, double glazing with Sapa frames, elevator, barbecue and gas barbecue, photovoltaic panels, home automation and conduit for clothes with direct vacuum to the laundry.
INSIDE LIVING opera en el mercado de la vivienda de lujo y la inversión inmobiliaria. Nuestro equipo ofrece una diversa gama de excelentes servicios a nuestros clientes, tales como servicios de apoyo al inversor, asegurando todo el acompañamiento en la selección, compra, venta o alquiler de propiedades, diseño arquitectónico, diseño de interiores, servicios bancarios y de conserjería durante todo el proceso.
Contact
Detached House 5 Bedrooms
Abuxarda, Alcabideche, Cascais, Distrito de Lisboa
New · 380m²
With Garage
buy
3.120.000 €
Detached 4-bedroom plus additional bedroom villa, new build with contemporary architecture, situated in a gated community of 4 villas in Abuxarda.
Set on a 570 m² plot with a gross internal area of 649 m², the property is arranged over 3 floors as follows:
Ground floor: Entrance hall, reception room (95.40 m²) with access to the garden, barbecue area with a secondary kitchen, and a saltwater swimming pool, open-plan kitchen with an island, equipped with MIELE appliances, additional bedroom (15 m²) with built-in wardrobe, and a full bathroom (4.45 m²) with shower and window.
First floor: Master suite (32 m²) with walk-in wardrobe, en-suite bathroom with shower, bathtub, and window, 2 further suites (25 m²) with built-in wardrobes and en-suite bathrooms with showers and windows, both sharing a terrace with open views.
Lower ground floor: Reception room (36 m²) with independent entrance, climate-controlled wine cellar with support counter, utility room equipped with MIELE appliances, and garage for 4 cars with an electric vehicle charging system.
The villa is equipped with double glazing, electric blackout blinds, underfloor and ceiling heating, heat pump, HVAC system, photovoltaic panels, and home automation.
Energy Rating: A
Ref.: SR_458
Set on a 570 m² plot with a gross internal area of 649 m², the property is arranged over 3 floors as follows:
Ground floor: Entrance hall, reception room (95.40 m²) with access to the garden, barbecue area with a secondary kitchen, and a saltwater swimming pool, open-plan kitchen with an island, equipped with MIELE appliances, additional bedroom (15 m²) with built-in wardrobe, and a full bathroom (4.45 m²) with shower and window.
First floor: Master suite (32 m²) with walk-in wardrobe, en-suite bathroom with shower, bathtub, and window, 2 further suites (25 m²) with built-in wardrobes and en-suite bathrooms with showers and windows, both sharing a terrace with open views.
Lower ground floor: Reception room (36 m²) with independent entrance, climate-controlled wine cellar with support counter, utility room equipped with MIELE appliances, and garage for 4 cars with an electric vehicle charging system.
The villa is equipped with double glazing, electric blackout blinds, underfloor and ceiling heating, heat pump, HVAC system, photovoltaic panels, and home automation.
Energy Rating: A
Ref.: SR_458
Contact
Detached House 5 Bedrooms
Adroana, Alcabideche, Cascais, Distrito de Lisboa
New · 380m²
With Garage
buy
3.120.000 €
New 5 bedroom villa - Cascais.
5 Bedroom Detached house inserted in a luxury gated community of 4 houses, located 1 minute from the A5 and A16 and 5 minutes from the center of Cascais.
In the condominium, each villa is isolated, with a salt treatment pool and countercurrent system, a dining area with barbecue and a beautiful garden with tropical plants and trees.
The villa is set on a plot of 570 m2, equipped with the latest electronic systems and is composed as follows:
Ground floor: Open space kitchen with island, dining room and living room (95.40 m2); Office/ Bedroom (15 m2); Social WC (4.45m2).
1st Floor: North Suite (25.40 m2) with closet; South suite (30.77m2) with closet; Master suite (32 m2) with closet.
Basement: Garage (94 m2); Laundry room (16 m2); Multipurpose room (36 m2); Gymnasium; Wine cellar.
Equipped with window frames with double glazing, electric shutters, underfloor heating, photovoltaic panels, heat pump, air conditioning through a duct in the living room, duct for dirty clothes through a vacuum direct to the laundry room, home automation, garage equipped with three-phase sockets and a wine cellar with a suitable temperature for the various types of wines.
For those who can live in luxury, well-being, comfort and within walking distance of all points of interest in the area.
Energy Rating A+
Ref. 6092A
5 Bedroom Detached house inserted in a luxury gated community of 4 houses, located 1 minute from the A5 and A16 and 5 minutes from the center of Cascais.
In the condominium, each villa is isolated, with a salt treatment pool and countercurrent system, a dining area with barbecue and a beautiful garden with tropical plants and trees.
The villa is set on a plot of 570 m2, equipped with the latest electronic systems and is composed as follows:
Ground floor: Open space kitchen with island, dining room and living room (95.40 m2); Office/ Bedroom (15 m2); Social WC (4.45m2).
1st Floor: North Suite (25.40 m2) with closet; South suite (30.77m2) with closet; Master suite (32 m2) with closet.
Basement: Garage (94 m2); Laundry room (16 m2); Multipurpose room (36 m2); Gymnasium; Wine cellar.
Equipped with window frames with double glazing, electric shutters, underfloor heating, photovoltaic panels, heat pump, air conditioning through a duct in the living room, duct for dirty clothes through a vacuum direct to the laundry room, home automation, garage equipped with three-phase sockets and a wine cellar with a suitable temperature for the various types of wines.
For those who can live in luxury, well-being, comfort and within walking distance of all points of interest in the area.
Energy Rating A+
Ref. 6092A
Contact
Detached House 5 Bedrooms Triplex
Adroana, Alcabideche, Cascais, Distrito de Lisboa
New · 380m²
With Garage
buy
3.120.000 €
New 5 bedroom villa - Cascais.
5 Bedroom Detached house inserted in a luxury gated community of 4 houses, located 1 minute from the A5 and A16 and 5 minutes from the center of Cascais.
In the condominium, each villa is isolated, with a salt treatment pool and countercurrent system, a dining area with barbecue and a beautiful garden with tropical plants and trees.
The villa is set on a plot of 570 m2, equipped with the latest electronic systems and is composed as follows:
Ground floor: Open space kitchen with island, dining room and living room (95.40 m2); Office/ Bedroom (15 m2); Social WC (4.45m2).
1st Floor: North Suite (25.40 m2) with closet; South suite (30.77m2) with closet; Master suite (32 m2) with closet.
Basement: Garage (94 m2); Laundry room (16 m2); Multipurpose room (36 m2); Gymnasium; Wine cellar.
Equipped with window frames with double glazing, electric shutters, underfloor heating, photovoltaic panels, heat pump, air conditioning through a duct in the living room, duct for dirty clothes through a vacuum direct to the laundry room, home automation, garage equipped with three-phase sockets and a wine cellar with a suitable temperature for the various types of wines.
For those who can live in luxury, well-being, comfort and within walking distance of all points of interest in the area.
Energy Rating A+
Ref. 6092B
5 Bedroom Detached house inserted in a luxury gated community of 4 houses, located 1 minute from the A5 and A16 and 5 minutes from the center of Cascais.
In the condominium, each villa is isolated, with a salt treatment pool and countercurrent system, a dining area with barbecue and a beautiful garden with tropical plants and trees.
The villa is set on a plot of 570 m2, equipped with the latest electronic systems and is composed as follows:
Ground floor: Open space kitchen with island, dining room and living room (95.40 m2); Office/ Bedroom (15 m2); Social WC (4.45m2).
1st Floor: North Suite (25.40 m2) with closet; South suite (30.77m2) with closet; Master suite (32 m2) with closet.
Basement: Garage (94 m2); Laundry room (16 m2); Multipurpose room (36 m2); Gymnasium; Wine cellar.
Equipped with window frames with double glazing, electric shutters, underfloor heating, photovoltaic panels, heat pump, air conditioning through a duct in the living room, duct for dirty clothes through a vacuum direct to the laundry room, home automation, garage equipped with three-phase sockets and a wine cellar with a suitable temperature for the various types of wines.
For those who can live in luxury, well-being, comfort and within walking distance of all points of interest in the area.
Energy Rating A+
Ref. 6092B
Contact
House 5 Bedrooms Triplex
Ericeira , Mafra, Distrito de Lisboa
New · 665m²
With Garage
buy
3.050.000 €
THE ADDED VALUE OF THE PROPERTY:
The UJJAII project consists of a private condominium of 13 houses set on land 350 metres from the sea on the cliffs, located in Ribamar, 3 km from Ericeira.
PROPERTY DESCRIPTION:
HOMES
T4 to T5, all the bedrooms in suite concept.
Master suite between 44 m2 to 70 m2 with closet.
Living and dining between 89 m2 to 115 m2.
Walk in wine cellar with refrigeration.
SPA with jacuzzi, sauna and turkish bath.
Multipurpose room that can be used as a gym, yoga studio or home cinema room between 31 m2 to 69 m2.
Laundry room between 10 m2 to 14 m2.
Garage for 2 to 4 cars with wallbox for electric vehicle charging.
Engines and support room between 15 m2 to 33 m2.
Private heated pool between 48 m2 to 69 m2 with outdoor bathroom.
DESCRIPTION OF THE EXTERIOR:DESCRIÇÃO DO EXTERIOR:
CONDOMINIUM
Leisure area with garden and green areas with outdoor lighting.
Circulation paths inside the gardens with exclusive lounge areas.
Entrance gate and fence for security and privacy.
Meeting or multipurpose room.
EQUIPMENT:
Home domotics system will monitor and/or control attributes of the home, such as lighting, climate, entertainment systems, heating, ventilation and air conditioning systems (HVAC). Also including home security such as access control, alarm systems and video surveillance.
HVAC system (Heating, ventilation and air conditioning).
Hydronic underfloor heating.
Heat pump with 950 liters tank.
30 to 35 Photovoltaic solar panels per home (390 to 455 in total) with a community energy storage systems.
Intrusion protection, video surveillance, fire detection in the kitchen area, carbon monoxide detection in the garage and water leak prevention.
Smart Door Locks with via fingerprint, code or key.
Fiber optic home networking.
Thermal Windows with triple glazed and thermal break aluminium frame profiles.
Electric outdoor blackouts.
Electric indoor blinds.
Gate and garage door automatic control by remote control or smart phone.
Water descaler for the house water supply circuit.
Water purification plant using the reverse osmosis process for the kitchen water supply circuit.
Use of rainwater collected on roofs and terraces, sending it to a 30.000 liters underground reservoir.
Filter and reuse light gray water from showers and sinks for reuse in toilets.
Kitchens equipped with built-in Miele appliances: oven, steam oven, microwave, vitro-ceramic hob with integrated extractor fan, coffee machine, dishwasher, combined refrigerator and refrigerated wine cellar.
Italian Duravit washbasins, bathtubs and toilets.
Fantini Italian taps
MATERIALS
Exterior covering materials: exposed concrete, pigmented putty with the tone of the region’s earth and wooden slats.
Interior wall and ceiling coverings in stucco and wood.
Floors covered with Italian Marazzi ceramics and wood.
Bathrooms covered with Italian Marazzi ceramics.
Terraces with deck floors in Cumuro or Ipê.
VALUATION OF THE PROPERTY:
UJJAI - ERICEIRA PREMIUM HOMES
A PROMISE OF BEAUTY AND SERENITY
Life moves fast, with layers of noise and endless city patterns, immerse in a slow lifestyle. Soulfull Homes filled with design, inspiration and healing surroundings.
Soft mornings invigorating breeze as we follow a picturesque, earthy road between green fields and trees leading us into the ocean. Ujjayi has been design respecting the existing land. A luxuous collection of 13 eco designed Homes embedded in the coast line landscape, a refuge to unwind and take in nature in its most wholesome form. We breathe in the purest air of the clifts and the ocean, a distinctive fragrance that evokes a feeling of nostalgia and a glowing sense of warmth. Ribamar, Ericeira vila is surrounded by the atlantic ocean as far as the eye can see. It feels as though we are alone, in the middle of nowhere. All we can hear is the pure sounds of nature. UJJAYI Homes are implanted, a rippling vision of shapes emerging from nature as if they had always been there.
VISION
’We focused on design and being close to nature. Everything was thought out to the utmost detail as a team.’ - Nuno Ribeiro
UJJAYI vision leeds to a combination of architecture, design and comfort, the ultimate triad for perfection. A celebration of indoor and outdoor dwelling, each Home stand timeless and true to the concept of eco design architecture, where sunlight and shade are harnessed mainly through the space - roofless extensions open to the sky, The configuration of UJJAYI although the Homes are nestled in the same property and ultimately built as one project, the houses sit independently from one another. A promise of beauty and serenity, was created by Portuguese architects Yuri Martinho and Ana Matos and the owners, husband and wife Nuno and Sofia Ribeiro.
UJJAII hosts a private and distinct luxury condominium, marked by modern PREMIUM design architecture less than 150 meters from the sea. Consisting of 13 houses with futuristic design and architecture, created in an environmentally conscious mindset, differentiated by excellence in quality and ideology. All villas are luxury, comfortable and spacious, with different types due to their large areas, ranging from T4 to T5 with private garden areas, large terraces and common leisure areas. The insight of this venture is based on the creation of a harmonious connection between all elements: nature and design. A futuristic vision in the search for a simple quality of life rooted in nature, offering luxurious and distinctive comfort. Relax and cool off in our private pool, challenge friends and family to a walk down the iconic hill to the sea and enjoy the lush landscape. In addition, UJJAII has gardens and a playground where your children can also have fun. Here, you will find an environment that combines innovation and sophistication with environmental awareness.
ABOUT
Your sophisticated refuge in the heart of Ericeira - World Surfing Reserve, located in Ribamar, one of the most privileged regions of Lisbon. The Genuine UJJAII is the perfect place to enjoy a conscious, fulfilling and sophisticated lifestyle. Environmental and housing sustainability is valued, seeking to minimize the environmental impact of the project. From thermal and acoustic insulation to materials carefully selected for their quality and durability, each element of the Homes reflects our commitment to excellence and sustainability.
Discover the pleasure of waking up just a few steps from the stunning ocean, in the middle of the cliffs, above the World Surfing Reserve, where the sun shines radiantly and the superb virgin nature invites you to relax in a wonderful climate.
Project designed with the Yuma Concept Architecture Office
ADDITIONAL INFORMATION:
- Areas taken from the PH area list
- 3D images are just a demonstration of the project and cannot be used in a contractual context
- Property with approved architectural project, with speciality project in preparation and, for this reason, the presentation of the Energy Certificate is not yet applicable.
** Toda a informação disponível não dispensa a confirmação por parte da mediadora bem como a consulta da documentação do imóvel. **
The UJJAII project consists of a private condominium of 13 houses set on land 350 metres from the sea on the cliffs, located in Ribamar, 3 km from Ericeira.
PROPERTY DESCRIPTION:
HOMES
T4 to T5, all the bedrooms in suite concept.
Master suite between 44 m2 to 70 m2 with closet.
Living and dining between 89 m2 to 115 m2.
Walk in wine cellar with refrigeration.
SPA with jacuzzi, sauna and turkish bath.
Multipurpose room that can be used as a gym, yoga studio or home cinema room between 31 m2 to 69 m2.
Laundry room between 10 m2 to 14 m2.
Garage for 2 to 4 cars with wallbox for electric vehicle charging.
Engines and support room between 15 m2 to 33 m2.
Private heated pool between 48 m2 to 69 m2 with outdoor bathroom.
DESCRIPTION OF THE EXTERIOR:DESCRIÇÃO DO EXTERIOR:
CONDOMINIUM
Leisure area with garden and green areas with outdoor lighting.
Circulation paths inside the gardens with exclusive lounge areas.
Entrance gate and fence for security and privacy.
Meeting or multipurpose room.
EQUIPMENT:
Home domotics system will monitor and/or control attributes of the home, such as lighting, climate, entertainment systems, heating, ventilation and air conditioning systems (HVAC). Also including home security such as access control, alarm systems and video surveillance.
HVAC system (Heating, ventilation and air conditioning).
Hydronic underfloor heating.
Heat pump with 950 liters tank.
30 to 35 Photovoltaic solar panels per home (390 to 455 in total) with a community energy storage systems.
Intrusion protection, video surveillance, fire detection in the kitchen area, carbon monoxide detection in the garage and water leak prevention.
Smart Door Locks with via fingerprint, code or key.
Fiber optic home networking.
Thermal Windows with triple glazed and thermal break aluminium frame profiles.
Electric outdoor blackouts.
Electric indoor blinds.
Gate and garage door automatic control by remote control or smart phone.
Water descaler for the house water supply circuit.
Water purification plant using the reverse osmosis process for the kitchen water supply circuit.
Use of rainwater collected on roofs and terraces, sending it to a 30.000 liters underground reservoir.
Filter and reuse light gray water from showers and sinks for reuse in toilets.
Kitchens equipped with built-in Miele appliances: oven, steam oven, microwave, vitro-ceramic hob with integrated extractor fan, coffee machine, dishwasher, combined refrigerator and refrigerated wine cellar.
Italian Duravit washbasins, bathtubs and toilets.
Fantini Italian taps
MATERIALS
Exterior covering materials: exposed concrete, pigmented putty with the tone of the region’s earth and wooden slats.
Interior wall and ceiling coverings in stucco and wood.
Floors covered with Italian Marazzi ceramics and wood.
Bathrooms covered with Italian Marazzi ceramics.
Terraces with deck floors in Cumuro or Ipê.
VALUATION OF THE PROPERTY:
UJJAI - ERICEIRA PREMIUM HOMES
A PROMISE OF BEAUTY AND SERENITY
Life moves fast, with layers of noise and endless city patterns, immerse in a slow lifestyle. Soulfull Homes filled with design, inspiration and healing surroundings.
Soft mornings invigorating breeze as we follow a picturesque, earthy road between green fields and trees leading us into the ocean. Ujjayi has been design respecting the existing land. A luxuous collection of 13 eco designed Homes embedded in the coast line landscape, a refuge to unwind and take in nature in its most wholesome form. We breathe in the purest air of the clifts and the ocean, a distinctive fragrance that evokes a feeling of nostalgia and a glowing sense of warmth. Ribamar, Ericeira vila is surrounded by the atlantic ocean as far as the eye can see. It feels as though we are alone, in the middle of nowhere. All we can hear is the pure sounds of nature. UJJAYI Homes are implanted, a rippling vision of shapes emerging from nature as if they had always been there.
VISION
’We focused on design and being close to nature. Everything was thought out to the utmost detail as a team.’ - Nuno Ribeiro
UJJAYI vision leeds to a combination of architecture, design and comfort, the ultimate triad for perfection. A celebration of indoor and outdoor dwelling, each Home stand timeless and true to the concept of eco design architecture, where sunlight and shade are harnessed mainly through the space - roofless extensions open to the sky, The configuration of UJJAYI although the Homes are nestled in the same property and ultimately built as one project, the houses sit independently from one another. A promise of beauty and serenity, was created by Portuguese architects Yuri Martinho and Ana Matos and the owners, husband and wife Nuno and Sofia Ribeiro.
UJJAII hosts a private and distinct luxury condominium, marked by modern PREMIUM design architecture less than 150 meters from the sea. Consisting of 13 houses with futuristic design and architecture, created in an environmentally conscious mindset, differentiated by excellence in quality and ideology. All villas are luxury, comfortable and spacious, with different types due to their large areas, ranging from T4 to T5 with private garden areas, large terraces and common leisure areas. The insight of this venture is based on the creation of a harmonious connection between all elements: nature and design. A futuristic vision in the search for a simple quality of life rooted in nature, offering luxurious and distinctive comfort. Relax and cool off in our private pool, challenge friends and family to a walk down the iconic hill to the sea and enjoy the lush landscape. In addition, UJJAII has gardens and a playground where your children can also have fun. Here, you will find an environment that combines innovation and sophistication with environmental awareness.
ABOUT
Your sophisticated refuge in the heart of Ericeira - World Surfing Reserve, located in Ribamar, one of the most privileged regions of Lisbon. The Genuine UJJAII is the perfect place to enjoy a conscious, fulfilling and sophisticated lifestyle. Environmental and housing sustainability is valued, seeking to minimize the environmental impact of the project. From thermal and acoustic insulation to materials carefully selected for their quality and durability, each element of the Homes reflects our commitment to excellence and sustainability.
Discover the pleasure of waking up just a few steps from the stunning ocean, in the middle of the cliffs, above the World Surfing Reserve, where the sun shines radiantly and the superb virgin nature invites you to relax in a wonderful climate.
Project designed with the Yuma Concept Architecture Office
ADDITIONAL INFORMATION:
- Areas taken from the PH area list
- 3D images are just a demonstration of the project and cannot be used in a contractual context
- Property with approved architectural project, with speciality project in preparation and, for this reason, the presentation of the Energy Certificate is not yet applicable.
** Toda a informação disponível não dispensa a confirmação por parte da mediadora bem como a consulta da documentação do imóvel. **
Contact
House 5 Bedrooms Triplex
Cascais e Estoril, Distrito de Lisboa
New · 395m²
With Garage
buy
2.800.000 €
5 bedroom Villa of contemporary architecture, under construction, with swimming pool, elevator and lawned garden inserted in quiet and residential area of Cascais.
This exquisite villa is equipped with elevator, swimming pool, air conditioning, heated floors and solar panels. The property is composed by 3 levels. The main level comprises a 7m2 entrance hall, a 51m2 living and dining room with fireplace and direct access to the lounge area, a 23m2 fully equipped kitchen with direct access to the exterior, a 10m2 office and a 4m2 bathroom. At the first level a 9m2 hall, a 45m2 master en-suite bedroom with walk-in closet, bathroom and a balcony, a 26m2 en-suite bedroom with built-in closet, wc and balcony and a23m3 en-suite bedroom with built-in closet, wc and balcony. The lower level has a 23m3 cinema room, a 13m2 bedroom, a 4m2 bathroom, a 24m2 laundry room, 8m2 storage room and a 8m2 garage with parking space for 2 cars and 2 cars on side of the property.
Expected conclusion - July 2023
In prime area of Cascais, a few minutes from the beach and the best golf courses in Portugal. Close to esplanades, bars, restaurants with Michelin stars, equestrian center, health clubs and SPA. The property is 3 minutes from Kairos Montessori School, 4 minutes from Quinta da Marinha Equestrian Center, 5 minutes from Guincho Beach, 10 minutes from Oitavos Dunes Golf Club and 12 minutes from Cascais Marina. With excellent access to major highways being only 30 minutes from Lisbon Airport.
INSIDE LIVING operates in the luxury housing and property investment market. Our team offers a diverse range of excellent services to our clients, such as investor support services, ensuring all the assistance in the selection, purchase, sale or rental of properties, architectural design, interior design, banking and concierge services throughout the process.
This exquisite villa is equipped with elevator, swimming pool, air conditioning, heated floors and solar panels. The property is composed by 3 levels. The main level comprises a 7m2 entrance hall, a 51m2 living and dining room with fireplace and direct access to the lounge area, a 23m2 fully equipped kitchen with direct access to the exterior, a 10m2 office and a 4m2 bathroom. At the first level a 9m2 hall, a 45m2 master en-suite bedroom with walk-in closet, bathroom and a balcony, a 26m2 en-suite bedroom with built-in closet, wc and balcony and a23m3 en-suite bedroom with built-in closet, wc and balcony. The lower level has a 23m3 cinema room, a 13m2 bedroom, a 4m2 bathroom, a 24m2 laundry room, 8m2 storage room and a 8m2 garage with parking space for 2 cars and 2 cars on side of the property.
Expected conclusion - July 2023
In prime area of Cascais, a few minutes from the beach and the best golf courses in Portugal. Close to esplanades, bars, restaurants with Michelin stars, equestrian center, health clubs and SPA. The property is 3 minutes from Kairos Montessori School, 4 minutes from Quinta da Marinha Equestrian Center, 5 minutes from Guincho Beach, 10 minutes from Oitavos Dunes Golf Club and 12 minutes from Cascais Marina. With excellent access to major highways being only 30 minutes from Lisbon Airport.
INSIDE LIVING operates in the luxury housing and property investment market. Our team offers a diverse range of excellent services to our clients, such as investor support services, ensuring all the assistance in the selection, purchase, sale or rental of properties, architectural design, interior design, banking and concierge services throughout the process.
Contact
House 5 Bedrooms
Agualva e Mira-Sintra, Distrito de Lisboa
New · 195m²
buy
2.800.000 €
Terreno de 14.680 m² de área total, com projeto para reabilitação de moradia existente e construção de mais 7 moradias, piscina e parqueamento.A moradia existente, após reabilitada, fica com 252m2 de construção, 4 das moradias a construir, com 192m2, e 3 moradias com 236m2, todas com 2 pisos previstos. Localização de excelência na Várzea de Sintra, com uma vista magnífica sobre a Serra, Palácio da Pena e Castelo dos Mouros, este terreno é uma aposta perfeita para quem pretende investir em Sintra.
Características:
Exteriores - Condomínio Fechado; Jardim; Parqueamento; Piscina exterior; Terraço/Deck; Video Porteiro; Sistema de rega; Common Areas;
Interiores - Hall de entrada; Lareira; Kitchenet; Electrodomésticos embutidos; Casa de Banho da Suite; Closet; Roupeiros; Lavandaria; Cozinha Americana; Deck;
Características Gerais - Primeiro Proprietário; Porteiro; Despensa; Portão eléctrico;
Orientação - Nascente; Sul; Poente;
Outros Equipamentos - Serviço de internet; Aquecimento central; Sistema de Segurança; Máquina de lavar louça; Frigorífico; Micro-ondas; Máquina de lavar roupa;
Vistas - Vista montanha; Vista campo;
Outras características - Garagem; Varanda; Garagem para 2 Carros; Cozinha Equipada; Arrecadação; Suite; Moradia em Banda; Moradia; Acesso apropriado a pessoas com mobilidade reduzida; Ar Condicionado;
Características:
Exteriores - Condomínio Fechado; Jardim; Parqueamento; Piscina exterior; Terraço/Deck; Video Porteiro; Sistema de rega; Common Areas;
Interiores - Hall de entrada; Lareira; Kitchenet; Electrodomésticos embutidos; Casa de Banho da Suite; Closet; Roupeiros; Lavandaria; Cozinha Americana; Deck;
Características Gerais - Primeiro Proprietário; Porteiro; Despensa; Portão eléctrico;
Orientação - Nascente; Sul; Poente;
Outros Equipamentos - Serviço de internet; Aquecimento central; Sistema de Segurança; Máquina de lavar louça; Frigorífico; Micro-ondas; Máquina de lavar roupa;
Vistas - Vista montanha; Vista campo;
Outras características - Garagem; Varanda; Garagem para 2 Carros; Cozinha Equipada; Arrecadação; Suite; Moradia em Banda; Moradia; Acesso apropriado a pessoas com mobilidade reduzida; Ar Condicionado;
Contact
See more Properties for Sale, Houses New, in Distrito de Lisboa
Bedrooms
Zones
Can’t find the property you’re looking for?
