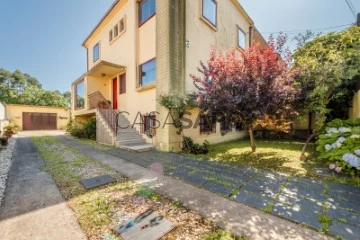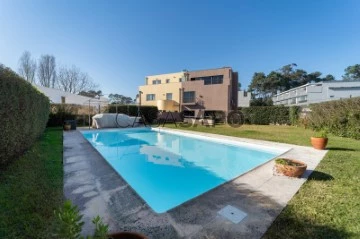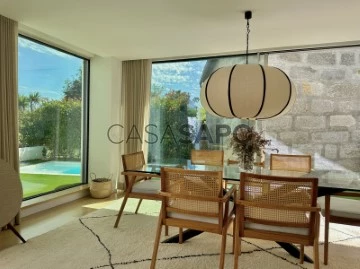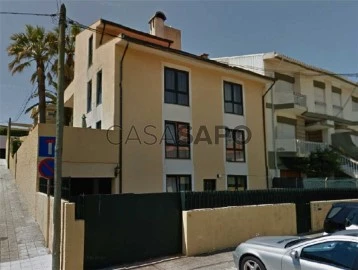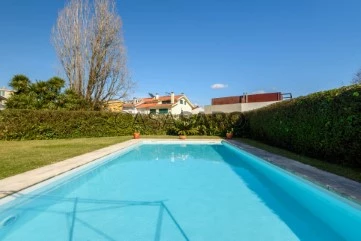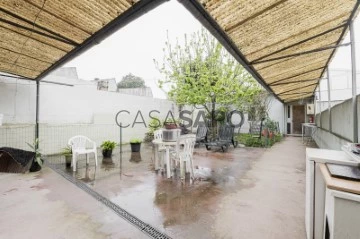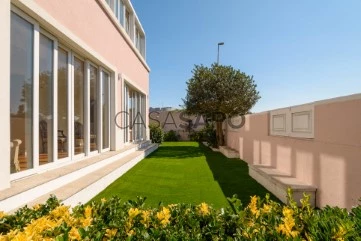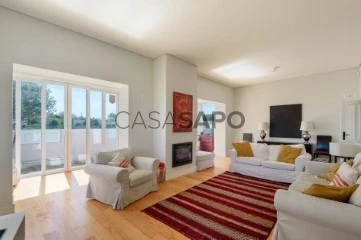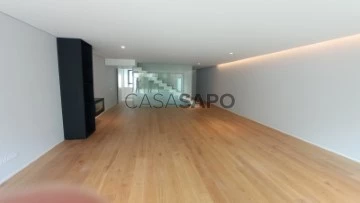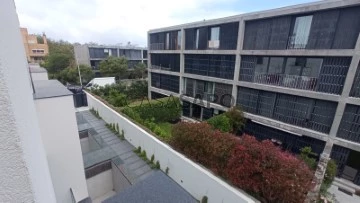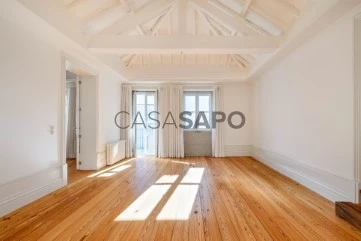Houses
5
Price
More filters
19 Properties for Sale, Houses 5 Bedrooms in Porto, with Garden
Order by
Relevance
Excellent villa near Casa da Música
House 5 Bedrooms Duplex
Cedofeita, Santo Ildefonso, Sé, Miragaia, São Nicolau e Vitória, Porto, Distrito do Porto
Used · 419m²
With Garage
buy
998.000 €
Excellent villa near Casa da Música, in a quiet residential area. The villa is divided into two autonomous fractions intended for housing, with a covered area of 419m2, 127m2 of patio and 37m2 of balconies.
In fraction A we can find a large living room facing south with direct exit to the garden, kitchen, spacious laundry, a service bathroom and a complete one, a bedroom and storage. On the 1st floor the bedroom area has a suite, 3 bedrooms and a full bathroom. Two of the bedrooms, facing south, have a balcony with 24m2.
Fraction B consists of 4 bedrooms, all with balcony, kitchen, living and dining room and two bathrooms.
A 5-minute walk from Casa de Saúde da Boavista, a 15-minute walk from Casa da Música’s metro, bus stop across the street, close to all kinds of services and shops and motorway entrances. It has parking for two cars.
Excellent for own housing but also for investment, to rent by the room, as at the moment it has 9 with the possibility of increasing the number of rooms.
Pedro Ramos Pinto Real Estate is located at Rua da Senhora da Luz, nº 215/217, in Foz do Douro, Porto. We have a versatile team of sales representatives who work throughout the national market and we provide a personalised and complete administrative and legal follow-up service to our clients. We always work with confidentiality and base all our activity on these two principles, integrity and honesty. Our primary orientation is the realisation of profitable business and investments, ensuring daily and competent advice, ensuring the promotion of interests and wills between buyers and sellers and between owners and tenants. Do not hesitate to contact Pedro Ramos Pinto Real Estate and book your visit now. You can also find us on Instagram via the @imobiliariaprp page or visit our website at (url hidden)
In fraction A we can find a large living room facing south with direct exit to the garden, kitchen, spacious laundry, a service bathroom and a complete one, a bedroom and storage. On the 1st floor the bedroom area has a suite, 3 bedrooms and a full bathroom. Two of the bedrooms, facing south, have a balcony with 24m2.
Fraction B consists of 4 bedrooms, all with balcony, kitchen, living and dining room and two bathrooms.
A 5-minute walk from Casa de Saúde da Boavista, a 15-minute walk from Casa da Música’s metro, bus stop across the street, close to all kinds of services and shops and motorway entrances. It has parking for two cars.
Excellent for own housing but also for investment, to rent by the room, as at the moment it has 9 with the possibility of increasing the number of rooms.
Pedro Ramos Pinto Real Estate is located at Rua da Senhora da Luz, nº 215/217, in Foz do Douro, Porto. We have a versatile team of sales representatives who work throughout the national market and we provide a personalised and complete administrative and legal follow-up service to our clients. We always work with confidentiality and base all our activity on these two principles, integrity and honesty. Our primary orientation is the realisation of profitable business and investments, ensuring daily and competent advice, ensuring the promotion of interests and wills between buyers and sellers and between owners and tenants. Do not hesitate to contact Pedro Ramos Pinto Real Estate and book your visit now. You can also find us on Instagram via the @imobiliariaprp page or visit our website at (url hidden)
Contact
House 5 Bedrooms
Paranhos, Porto, Distrito do Porto
Used · 208m²
With Garage
buy
750.000 €
5-bedroom villa with 283 sqm of gross private area, garden, garage for two cars, and additional outdoor parking, in Antas, Porto. Situated in a quiet residential area, it is composed of: lower floor, a living/office room with four windows that provide plenty of natural light, a bathroom, a bedroom, and a living room with access to a terrace and garden. On the entrance floor: hall, living room, dining room, and kitchen with pantry, also with access to the garden. On the top floor, there is a suite and three bedrooms with a complete bathroom.
The outdoor area of this property includes a green zone with various trees and plants, a barbecue area, and a leisure and dining area.
Located in a residential area, close to services and transportation, with easy access to one of the main roads in the city. It is 15 minutes from downtown Porto, 17 minutes from Francisco Sá Carneiro Airport, and 3 hours from Lisbon.
The outdoor area of this property includes a green zone with various trees and plants, a barbecue area, and a leisure and dining area.
Located in a residential area, close to services and transportation, with easy access to one of the main roads in the city. It is 15 minutes from downtown Porto, 17 minutes from Francisco Sá Carneiro Airport, and 3 hours from Lisbon.
Contact
House 5 Bedrooms
Vilarinha (Aldoar), Aldoar, Foz do Douro e Nevogilde, Porto, Distrito do Porto
Used · 475m²
With Garage
buy
1.660.000 €
5 bedroom villa with 475 sq m of area, outdoor space and gardens with 413 sq m and swimming pool, in the Vilarinha area in Aldoar.
Characterized by the excellent quality of construction and materials, this villa offers on the lower floor a games room with connection to the outside, pantry, laundry, storage and 1 suite.
On the ground floor we find an equipped kitchen and plenty of natural light, a service bathroom, a dining room with direct connection to the kitchen and a large and bright living room with fireplace and direct connection to the deck balcony, large lawn garden and swimming pool.
The 1st floor has 3 large suites, bathrooms with natural light, and the master suite has a spacious closet and balcony.
The upper floor offers the possibility of being converted into a large space for work, leisure and rest, as it has 1 bedroom, a full bathroom with natural light and a living room of approx. 40m2. This floor also has 2 terraces, facing east, west and south.
The outdoor area also offers a large garage with automatic gate, 3 large storage areas, bathroom and machine facilities.
Living in this villa translates into living surrounded by natural light, excellent finishes such as: central vacuum, air conditioning, central heating, electric shutters, automatic gates, oak flooring, among many others.
Excellent location, next to the best schools in the city (a few minutes walk from CLIP, Colégio do Rosário, among others), as well as excellent access to Avenida da Boavista, Foz and VCI.
Come and meet her!
Castelhana is now Dils.
Castelhana has been a reference in the Portuguese real estate sector for over 25 years and is now Dils, an Italian company with over 50 years of history and offices in Milan, Rome and Amsterdam and now in Lisbon, Porto, the Algarve and Estoril.
In Lisbon, our headquarters are in Chiado, one of the city’s most emblematic and traditional neighbourhoods. In Porto, we’re on the iconic Avenida da Boavista. In the Algarve region, we have an office next to Vilamoura Marina, and in Estoril, next to the famous Estoril Casino.
Under the Dils brand, we specialise in consultancy for companies, organisations and institutional investors, offering services for buying, selling, renting and developing residential property.
We are at your disposal, with a dedicated team to offer you the best support in your next property investment.
When the world changes, it’s time to rewrite the rules.
It’s time to imagine your future space.
Characterized by the excellent quality of construction and materials, this villa offers on the lower floor a games room with connection to the outside, pantry, laundry, storage and 1 suite.
On the ground floor we find an equipped kitchen and plenty of natural light, a service bathroom, a dining room with direct connection to the kitchen and a large and bright living room with fireplace and direct connection to the deck balcony, large lawn garden and swimming pool.
The 1st floor has 3 large suites, bathrooms with natural light, and the master suite has a spacious closet and balcony.
The upper floor offers the possibility of being converted into a large space for work, leisure and rest, as it has 1 bedroom, a full bathroom with natural light and a living room of approx. 40m2. This floor also has 2 terraces, facing east, west and south.
The outdoor area also offers a large garage with automatic gate, 3 large storage areas, bathroom and machine facilities.
Living in this villa translates into living surrounded by natural light, excellent finishes such as: central vacuum, air conditioning, central heating, electric shutters, automatic gates, oak flooring, among many others.
Excellent location, next to the best schools in the city (a few minutes walk from CLIP, Colégio do Rosário, among others), as well as excellent access to Avenida da Boavista, Foz and VCI.
Come and meet her!
Castelhana is now Dils.
Castelhana has been a reference in the Portuguese real estate sector for over 25 years and is now Dils, an Italian company with over 50 years of history and offices in Milan, Rome and Amsterdam and now in Lisbon, Porto, the Algarve and Estoril.
In Lisbon, our headquarters are in Chiado, one of the city’s most emblematic and traditional neighbourhoods. In Porto, we’re on the iconic Avenida da Boavista. In the Algarve region, we have an office next to Vilamoura Marina, and in Estoril, next to the famous Estoril Casino.
Under the Dils brand, we specialise in consultancy for companies, organisations and institutional investors, offering services for buying, selling, renting and developing residential property.
We are at your disposal, with a dedicated team to offer you the best support in your next property investment.
When the world changes, it’s time to rewrite the rules.
It’s time to imagine your future space.
Contact
House 5 Bedrooms
Aldoar, Foz do Douro e Nevogilde, Porto, Distrito do Porto
New · 275m²
With Garage
buy
1.350.000 €
Fantástica moradia T5 em condomínio privado, com jardim e piscina privativos.
A moradia desenvolve-se em 4 pisos. No piso da entrada tem acesso à garagem para dois carros, uma suite e um bonito pátio interior que permite a entrada de luz. No primeiro piso, encontra-se a zona social, com ampla sala de estar e jantar com 3 frentes envidraçadas para o jardim. Ainda neste piso tem também a cozinha, lavandaria e um quarto de banho social. O piso superior tem três suites, todas com armários embutidos e com bastante luz solar.
No último piso mais uma suite, que poderá ser uma sala extra ou escritório, com um grande terraço com vistas desafogadas.
A moradia foi construída recentemente com materiais e acabamentos de alta qualidade e bom gosto.
Está muito bem localizada e tem 3 f4rentes solares o que lhe permite uma excelente iluminação natural.
Não perca esta oportunidade e marque já a sua visita!
A moradia desenvolve-se em 4 pisos. No piso da entrada tem acesso à garagem para dois carros, uma suite e um bonito pátio interior que permite a entrada de luz. No primeiro piso, encontra-se a zona social, com ampla sala de estar e jantar com 3 frentes envidraçadas para o jardim. Ainda neste piso tem também a cozinha, lavandaria e um quarto de banho social. O piso superior tem três suites, todas com armários embutidos e com bastante luz solar.
No último piso mais uma suite, que poderá ser uma sala extra ou escritório, com um grande terraço com vistas desafogadas.
A moradia foi construída recentemente com materiais e acabamentos de alta qualidade e bom gosto.
Está muito bem localizada e tem 3 f4rentes solares o que lhe permite uma excelente iluminação natural.
Não perca esta oportunidade e marque já a sua visita!
Contact
House 5 Bedrooms Triplex
Foz Velha (Foz do Douro), Aldoar, Foz do Douro e Nevogilde, Porto, Distrito do Porto
Used · 517m²
With Garage
buy
1.300.000 €
Property with the possibility of Exchange
Contact
House 5 Bedrooms
Vilarinha (Aldoar), Aldoar, Foz do Douro e Nevogilde, Porto, Distrito do Porto
Used · 216m²
With Garage
buy
1.660.000 €
Five-bedroom villa with saltwater swimming pool and 350 sq m of constructed area, outdoor space and gardens with 413 sq m, in the Vilarinha area of Aldoar.
On the ground floor there is a large living room with a fireplace and direct access to the decked balcony, facing a large lawned garden to the south and east. The open-plan dining room connects to the fully-equipped kitchen. There is also a guest bathroom.
There are 3 large suites on the first floor and bathrooms with natural light, the master suite having a spacious dressing room and balcony.
The top floor has a living room of approximately 40 sq m and 1 bedroom with a full bathroom with natural light. This floor also has 2 terraces, facing east, south and west.
Outside there is a large garage for 3 cars with an automatic gate, 3 large storage areas, a bathroom and machinery installations.
The villa is equipped with central vacuum, air conditioning, central heating, electric shutters, automatic gates, solar panels, and oak floors.
Excellent location, close to the best schools in the city (just a few minutes’ walk from CLIP and Colégio do Rosário), as well as excellent access to Avenida da Boavista, Foz and VCI.
Land area: 613 sq m
Built-up area: 100 sq m
Gross construction area: 350 sq m
Gross dependent area: 100 sq m
Gross private area: 250 sq m
Some beaches are only 10 minutes away
On the ground floor there is a large living room with a fireplace and direct access to the decked balcony, facing a large lawned garden to the south and east. The open-plan dining room connects to the fully-equipped kitchen. There is also a guest bathroom.
There are 3 large suites on the first floor and bathrooms with natural light, the master suite having a spacious dressing room and balcony.
The top floor has a living room of approximately 40 sq m and 1 bedroom with a full bathroom with natural light. This floor also has 2 terraces, facing east, south and west.
Outside there is a large garage for 3 cars with an automatic gate, 3 large storage areas, a bathroom and machinery installations.
The villa is equipped with central vacuum, air conditioning, central heating, electric shutters, automatic gates, solar panels, and oak floors.
Excellent location, close to the best schools in the city (just a few minutes’ walk from CLIP and Colégio do Rosário), as well as excellent access to Avenida da Boavista, Foz and VCI.
Land area: 613 sq m
Built-up area: 100 sq m
Gross construction area: 350 sq m
Gross dependent area: 100 sq m
Gross private area: 250 sq m
Some beaches are only 10 minutes away
Contact
House 5 Bedrooms Triplex
Lordelo do Ouro e Massarelos, Porto, Distrito do Porto
Used · 600m²
With Garage
buy
3.750.000 €
Unique home located in a premium location in the Hollywood neighborhood, where luxury and exclusivity meet, offering the best of urban living and the tranquility of a private retreat.
With southern and eastern exposure, this residence makes the most of natural light, enhancing its welcoming atmosphere.
Part of a generous 1,400 m² lot and 600 m² of usable area, every detail of this house reflects sophistication and elegance.
Entering the house and the hall, it is possible to observe its grandeur, with high quality wooden floors and the refinement of the carpentry work on the coverings. João Cutileiro’s sculptures, scattered throughout the house, add a touch of art and culture to this exclusive space, transforming it into a true private gallery.
The house offers three bedrooms, including a suite with a large closet, ensuring comfort and privacy.
Two bedrooms and bathroom on the lower floor with a living room.
Lots of storage, wine cellar and pantry.
A spacious dining/living room, overlooking the garden and with plenty of natural light.
Another great highlight of this property is the indoor pool, designed to provide moments of relaxation and well-being all year round, regardless of the season. There is the possibility of opening the doors completely and connecting to the garden.
The vast 1,090 m² garden complements the peaceful atmosphere of the villa, creating a green oasis in the city center, perfect for enjoying moments outdoors.
In addition to the social living areas, the house also has a library, an office for work and a private living room that combines comfort and sophistication.
With a three-car garage and an elevator connecting the three floors, this residence combines art, luxury and accessibility in an incomparable way.
At the end of the garden there is an annex with a bedroom, bathroom, living room and kitchen.
Plot area: 1,400 m²
Building area: 310 m²
Gross construction area: 910 m²
Gross dependent area: 310 m²
Gross private area: 600 m²
With southern and eastern exposure, this residence makes the most of natural light, enhancing its welcoming atmosphere.
Part of a generous 1,400 m² lot and 600 m² of usable area, every detail of this house reflects sophistication and elegance.
Entering the house and the hall, it is possible to observe its grandeur, with high quality wooden floors and the refinement of the carpentry work on the coverings. João Cutileiro’s sculptures, scattered throughout the house, add a touch of art and culture to this exclusive space, transforming it into a true private gallery.
The house offers three bedrooms, including a suite with a large closet, ensuring comfort and privacy.
Two bedrooms and bathroom on the lower floor with a living room.
Lots of storage, wine cellar and pantry.
A spacious dining/living room, overlooking the garden and with plenty of natural light.
Another great highlight of this property is the indoor pool, designed to provide moments of relaxation and well-being all year round, regardless of the season. There is the possibility of opening the doors completely and connecting to the garden.
The vast 1,090 m² garden complements the peaceful atmosphere of the villa, creating a green oasis in the city center, perfect for enjoying moments outdoors.
In addition to the social living areas, the house also has a library, an office for work and a private living room that combines comfort and sophistication.
With a three-car garage and an elevator connecting the three floors, this residence combines art, luxury and accessibility in an incomparable way.
At the end of the garden there is an annex with a bedroom, bathroom, living room and kitchen.
Plot area: 1,400 m²
Building area: 310 m²
Gross construction area: 910 m²
Gross dependent area: 310 m²
Gross private area: 600 m²
Contact
House 5 Bedrooms Duplex
Boavista, Ramalde, Porto, Distrito do Porto
Used · 194m²
buy
495.000 €
Moradia na zona da Boavista, Porto.
Composta por 5 Suítes, mais 2 WC de serviço nas áreas comuns.
Logradouro, Jardim e pátio.
Área bruta de construção 243 m2 e área bruta privativa 194 m2.
Possui alvará de habitação e estabelecimento.
2 entradas, 1 acesso ao jardim e outra à habitação.
Com localização de excelência, transportes e acessos a todo tipo de comércio e ensino, o imóvel encontra-se permanentemente ocupado, com contratos de curta duração.
Para investimento com retorno imediato garantido.
Marque já a sua visita!!!
GC IMOBILIÁRIA - Licença AMI: 10841
Com sede em Vila Nova de Gaia e com mais de 15 anos no setor imobiliário, atuamos, preferencialmente, no Grande Porto.
Com um padrão de seriedade na prestação de serviços imobiliários, procuramos realizar bons negócios, com eficiência mas com total transparência em todas as fases do processo.
Com uma equipa de profissionais com um vasto conhecimento da atividade imobiliária para que possamos sugerir sempre as melhores alternativas.
Somos Intermediários de Crédito aprovado pelo Banco de Portugal (nº1884), o que permite aos nossos Clientes, de uma forma gratuita, terem acesso aos principias Bancos do mercado e com especiais condições de financiamento.
Composta por 5 Suítes, mais 2 WC de serviço nas áreas comuns.
Logradouro, Jardim e pátio.
Área bruta de construção 243 m2 e área bruta privativa 194 m2.
Possui alvará de habitação e estabelecimento.
2 entradas, 1 acesso ao jardim e outra à habitação.
Com localização de excelência, transportes e acessos a todo tipo de comércio e ensino, o imóvel encontra-se permanentemente ocupado, com contratos de curta duração.
Para investimento com retorno imediato garantido.
Marque já a sua visita!!!
GC IMOBILIÁRIA - Licença AMI: 10841
Com sede em Vila Nova de Gaia e com mais de 15 anos no setor imobiliário, atuamos, preferencialmente, no Grande Porto.
Com um padrão de seriedade na prestação de serviços imobiliários, procuramos realizar bons negócios, com eficiência mas com total transparência em todas as fases do processo.
Com uma equipa de profissionais com um vasto conhecimento da atividade imobiliária para que possamos sugerir sempre as melhores alternativas.
Somos Intermediários de Crédito aprovado pelo Banco de Portugal (nº1884), o que permite aos nossos Clientes, de uma forma gratuita, terem acesso aos principias Bancos do mercado e com especiais condições de financiamento.
Contact
House 5 Bedrooms Duplex
Nevogilde, Aldoar, Foz do Douro e Nevogilde, Porto, Distrito do Porto
New · 388m²
With Garage
buy
2.480.000 €
FOZFIVE EXCLUSIVE VILLAS - GATED COMMUNITY IN NEVOGILDE NEXT TO FOZ JETTY
Condominium of five detached houses in band, with residential location of excellence in Nevogilde just 5 min walk from The Pier of Foz.
The FozFive Condominium is next to the fantastic beaches of Foz do Douro and 5 minutes from the City Park. Close to International Colleges and Catholic University, with excellent accessibility and 15 minutes from Francisco Sá Carneiro Airport. Its surroundings are well served by traditional commerce, excellent restaurants and public transport.
The villas develop in basement (where is located the private garage and the cinema/gym room with connection to an outdoor patio), ground floor (with common room from 60 to 80 m2 and kitchen with central island), 1st floor (three suites with closet, one of them with balcony) and 2nd floor (master suite, with walk-in closet and library). All villas benefit from a small garden at the entrance, a basement-level courtyard and a garden on the extension of the living room to the south.
The interior finishes are of the highest quality, highlighting the oak wood flooring, the kitchen and toilet countertops in Krion, the central heating with underfloor heating system, the homelift, kitchen washed and equipped with Siemens appliances, doors to the ceiling, false ceilings with led foci, white washed carpentry, solar panels with thermoaccumulator, possibility of AC, closets and built-in wardrobes.
Expected completion by the end of 2021.
Payment terms:
30% with CPCV + 70% in the act of Scripture;
Condominium of five detached houses in band, with residential location of excellence in Nevogilde just 5 min walk from The Pier of Foz.
The FozFive Condominium is next to the fantastic beaches of Foz do Douro and 5 minutes from the City Park. Close to International Colleges and Catholic University, with excellent accessibility and 15 minutes from Francisco Sá Carneiro Airport. Its surroundings are well served by traditional commerce, excellent restaurants and public transport.
The villas develop in basement (where is located the private garage and the cinema/gym room with connection to an outdoor patio), ground floor (with common room from 60 to 80 m2 and kitchen with central island), 1st floor (three suites with closet, one of them with balcony) and 2nd floor (master suite, with walk-in closet and library). All villas benefit from a small garden at the entrance, a basement-level courtyard and a garden on the extension of the living room to the south.
The interior finishes are of the highest quality, highlighting the oak wood flooring, the kitchen and toilet countertops in Krion, the central heating with underfloor heating system, the homelift, kitchen washed and equipped with Siemens appliances, doors to the ceiling, false ceilings with led foci, white washed carpentry, solar panels with thermoaccumulator, possibility of AC, closets and built-in wardrobes.
Expected completion by the end of 2021.
Payment terms:
30% with CPCV + 70% in the act of Scripture;
Contact
House 5 Bedrooms
Foz (Nevogilde), Aldoar, Foz do Douro e Nevogilde, Porto, Distrito do Porto
Remodelled · 307m²
With Garage
buy
1.850.000 €
5 bedroom villa with 3 floors completely refurbished in 2024 and with a privileged location.
On floor 0, dining room, living room, kitchen, laundry room and office.
On the 1st floor 1 suite, 2 bedrooms and 1 toilet.
On the 2nd floor 2 bedrooms, 1 bathroom and storage.
It has a detached garage; garden.
This is a rare opportunity for you to create a home to your liking, in a villa with generous space, abundant light and an enviable location close to the beaches.
On floor 0, dining room, living room, kitchen, laundry room and office.
On the 1st floor 1 suite, 2 bedrooms and 1 toilet.
On the 2nd floor 2 bedrooms, 1 bathroom and storage.
It has a detached garage; garden.
This is a rare opportunity for you to create a home to your liking, in a villa with generous space, abundant light and an enviable location close to the beaches.
Contact
House 5 Bedrooms
Aldoar, Foz do Douro e Nevogilde, Porto, Distrito do Porto
Used · 431m²
buy
1.700.000 €
Moradia em construção T5 na área mais nobre da Foz do Douro, um local que exala charme e sofisticação.
A moradia é vendida no estado de obra em que se encontra, conforme imagens.
Com uma construção típica do século XIX, esta magnífica casa apresenta traços marcados do Neoclássico, refletindo um estilo majestoso e atemporal que encanta a todos. A sua planta retangular, harmoniosamente desenhada, proporciona uma fluidez que valoriza cada espaço. As lajes maciças de betão, robustas e elegantes, ajustam os pés-direitos generosos, criando uma sensação de grandiosidade que se sente em cada canto.
Na casa de apoio do jardim, alojam-se, como já referido, o quarto para os familiares e um pequeno ginásio, permitindo uma autonomia notável, ideal para momentos de lazer e convívio. Este espaço foi pensado para que todos possam usufruir da ’sala de verão’, equipada com kitchenette, onde as memórias se criam em torno de risos e partilhas.
Com uma área bruta total de construção de 484 m², sendo que 399 m² são existentes e 85 m² destinados a ampliação, a moradia está implantada num terreno de 369 m², um verdadeiro refúgio no coração da cidade.
Casa principal:
Piso 0 cozinha ampla e luminosa, sala de jantar para refeições memoráveis, sala de estar acolhedora, corredor de distribuição que liga todos os espaços, W.C. de serviço, acesso ao elevador e escadas elegantes que convidam a explorar cada andar.
Piso 1: hall de distribuição que serve como ponto de encontro, elevador para conveniência, 3 suítes (1 para o casal e duas para os filhos) que oferecem conforto e privacidade, além de escadas que conectam os diferentes níveis.
Piso 2 (Águas-Furtadas): corredor que leva a um espaço ideal para escritório, sala de apoio ao escritório, sala de estudo/música para momentos de criatividade, lavandaria prática, W.C. de serviço, escadas, arrumos e áreas técnicas nos desvãos, proporcionando funcionalidade sem comprometer o estilo.
Casa de apoio no jardim:
Piso -1: escadas exteriores que levam a um mundo de tranquilidade, suíte para hóspedes, ginásio com instalação sanitária, áreas técnicas que garantem a eficiência, e pátios exteriores que convidam a relaxar ao sol.
Piso 0: a encantadora ’sala de verão’, onde a luz natural inunda o espaço, kitchenette para refeições descontraídas e W.C. para conveniência.
Esta moradia não é apenas uma casa é um convite a viver com elegância e conforto, cercado pela beleza da Foz do Douro. Um verdadeiro lar onde cada detalhe foi cuidadosamente pensado para proporcionar qualidade de vida e bem-estar.
Para quem procura qualidade de viver onde tudo acontece!
Palavras Obrigatórias Unipessoal, Lda.
Rua Alexandre Braga, 46 - Porto
AMI 23347
A moradia é vendida no estado de obra em que se encontra, conforme imagens.
Com uma construção típica do século XIX, esta magnífica casa apresenta traços marcados do Neoclássico, refletindo um estilo majestoso e atemporal que encanta a todos. A sua planta retangular, harmoniosamente desenhada, proporciona uma fluidez que valoriza cada espaço. As lajes maciças de betão, robustas e elegantes, ajustam os pés-direitos generosos, criando uma sensação de grandiosidade que se sente em cada canto.
Na casa de apoio do jardim, alojam-se, como já referido, o quarto para os familiares e um pequeno ginásio, permitindo uma autonomia notável, ideal para momentos de lazer e convívio. Este espaço foi pensado para que todos possam usufruir da ’sala de verão’, equipada com kitchenette, onde as memórias se criam em torno de risos e partilhas.
Com uma área bruta total de construção de 484 m², sendo que 399 m² são existentes e 85 m² destinados a ampliação, a moradia está implantada num terreno de 369 m², um verdadeiro refúgio no coração da cidade.
Casa principal:
Piso 0 cozinha ampla e luminosa, sala de jantar para refeições memoráveis, sala de estar acolhedora, corredor de distribuição que liga todos os espaços, W.C. de serviço, acesso ao elevador e escadas elegantes que convidam a explorar cada andar.
Piso 1: hall de distribuição que serve como ponto de encontro, elevador para conveniência, 3 suítes (1 para o casal e duas para os filhos) que oferecem conforto e privacidade, além de escadas que conectam os diferentes níveis.
Piso 2 (Águas-Furtadas): corredor que leva a um espaço ideal para escritório, sala de apoio ao escritório, sala de estudo/música para momentos de criatividade, lavandaria prática, W.C. de serviço, escadas, arrumos e áreas técnicas nos desvãos, proporcionando funcionalidade sem comprometer o estilo.
Casa de apoio no jardim:
Piso -1: escadas exteriores que levam a um mundo de tranquilidade, suíte para hóspedes, ginásio com instalação sanitária, áreas técnicas que garantem a eficiência, e pátios exteriores que convidam a relaxar ao sol.
Piso 0: a encantadora ’sala de verão’, onde a luz natural inunda o espaço, kitchenette para refeições descontraídas e W.C. para conveniência.
Esta moradia não é apenas uma casa é um convite a viver com elegância e conforto, cercado pela beleza da Foz do Douro. Um verdadeiro lar onde cada detalhe foi cuidadosamente pensado para proporcionar qualidade de vida e bem-estar.
Para quem procura qualidade de viver onde tudo acontece!
Palavras Obrigatórias Unipessoal, Lda.
Rua Alexandre Braga, 46 - Porto
AMI 23347
Contact
House 5 Bedrooms Triplex
Foz Velha (Foz do Douro), Aldoar, Foz do Douro e Nevogilde, Porto, Distrito do Porto
Remodelled · 238m²
With Garage
buy
1.850.000 €
1.995.000 €
-7.27%
Completely renovated 5 bedroom house, with 4 fronts, in the heart of Foz, with a 400m2 garden.
Excellent sun exposure.
On the entrance floor we have the hall, living room and dining room with direct access to the kitchen, garden and even a laundry room.
Guest bathroom and study/office room...
On the 1st floor we have a suite with closet, 2 bedrooms and between them a complete bathroom that serves both.
On the 2nd floor we have 2 bedrooms with a complete bathroom and a closet.
To the east of the Garden we have a garage for 2 cars.
The location is privileged, it is minutes from the beaches, schools (English, Flori, Nevogilde,...), with a wide range of restaurants and terraces, traditional shops, supermarkets and services.
Its proximity to the waterfront, next to the river and sea, allows for walking and outdoor sports.
Total land area: 400 m2
Building Area: 341 m2
Waterproof Area: 214 m2
Implementation area: 192 m2
Number of floors above threshold level: 2 + attic
Number of floors below threshold level: 0
Excellent sun exposure.
On the entrance floor we have the hall, living room and dining room with direct access to the kitchen, garden and even a laundry room.
Guest bathroom and study/office room...
On the 1st floor we have a suite with closet, 2 bedrooms and between them a complete bathroom that serves both.
On the 2nd floor we have 2 bedrooms with a complete bathroom and a closet.
To the east of the Garden we have a garage for 2 cars.
The location is privileged, it is minutes from the beaches, schools (English, Flori, Nevogilde,...), with a wide range of restaurants and terraces, traditional shops, supermarkets and services.
Its proximity to the waterfront, next to the river and sea, allows for walking and outdoor sports.
Total land area: 400 m2
Building Area: 341 m2
Waterproof Area: 214 m2
Implementation area: 192 m2
Number of floors above threshold level: 2 + attic
Number of floors below threshold level: 0
Contact
House 5 Bedrooms
Aldoar, Foz do Douro e Nevogilde, Porto, Distrito do Porto
Used · 267m²
With Garage
buy
1.950.000 €
Exclusive Villa in Portos Prime Location Cristo Rei, Foz, Marechal Gomes da Costa
Live at the pinnacle of exclusivity and sophistication! Located in one of Portos most prestigious areas, this magnificent villa in Cristo Rei, near Foz and Marechal Gomes da Costa, offers a truly privileged lifestyle.
Nestled in a high-end location accessible only to a select few, you will enjoy the best the city has to offer: proximity to the sea, top international schools, fine dining restaurants, luxury and traditional markets, as well as easy access to the metro and main city roads.
An urban retreat with sun and privacy Set on a generous 406 sqm plot, this villa boasts a charming garden and a sun-drenched swimming pool, thanks to its perfect East/South/West orientation. An automatic irrigation system and a water well ensure effortless garden maintenance, providing a serene and private outdoor sanctuary.
Fully renovated with premium finishes Originally built in 1989, this villa has undergone a complete renovation, leaving no detail overlooked. From the brand-new roof to the thermal and acoustic insulation of the windows with double glazing, everything has been designed for maximum comfort and energy efficiency. High-quality finishes are evident throughout, with built-in wardrobes in all rooms and a central heating system for year-round coziness.
Spacious and functional kitchen The kitchen has been fully renovated and equipped with top-of-the-line Bosch appliances. Its modern and functional design makes it the perfect space for those who value quality time with family and friends, combining elegance with spaciousness and natural light.
Bright and spacious interiors With a generous 267sqm of living space, this villa offers well-distributed, ample rooms that provide a luxurious and comfortable living experience. The five bedrooms, including two suites, ensure plenty of space for the entire family. Additionally, the naturally lit bathrooms enhance the sense of well-being.
Private outdoor spaces and versatility Another major highlight of this property is its private and well-designed outdoor areas. Furthermore, the attic offers great potential for customization according to the new owners´ needs. A game room or a spacious multi-purpose lounge also adds to the villas appeal, providing the perfect space for leisure and entertainment.
A hidden gem From the outside, one might not suspect the surprises that lie within this villa. Here, tranquility, comfort, and functionality blend seamlessly in a well-thought-out layout that maximizes space and light.
If you are looking for a home that offers quality living in an exclusive and prestigious environment, this villa is the perfect choice.
Dont miss this rare opportunity to acquire an exceptional property in one of Portos finest locations!
Live at the pinnacle of exclusivity and sophistication! Located in one of Portos most prestigious areas, this magnificent villa in Cristo Rei, near Foz and Marechal Gomes da Costa, offers a truly privileged lifestyle.
Nestled in a high-end location accessible only to a select few, you will enjoy the best the city has to offer: proximity to the sea, top international schools, fine dining restaurants, luxury and traditional markets, as well as easy access to the metro and main city roads.
An urban retreat with sun and privacy Set on a generous 406 sqm plot, this villa boasts a charming garden and a sun-drenched swimming pool, thanks to its perfect East/South/West orientation. An automatic irrigation system and a water well ensure effortless garden maintenance, providing a serene and private outdoor sanctuary.
Fully renovated with premium finishes Originally built in 1989, this villa has undergone a complete renovation, leaving no detail overlooked. From the brand-new roof to the thermal and acoustic insulation of the windows with double glazing, everything has been designed for maximum comfort and energy efficiency. High-quality finishes are evident throughout, with built-in wardrobes in all rooms and a central heating system for year-round coziness.
Spacious and functional kitchen The kitchen has been fully renovated and equipped with top-of-the-line Bosch appliances. Its modern and functional design makes it the perfect space for those who value quality time with family and friends, combining elegance with spaciousness and natural light.
Bright and spacious interiors With a generous 267sqm of living space, this villa offers well-distributed, ample rooms that provide a luxurious and comfortable living experience. The five bedrooms, including two suites, ensure plenty of space for the entire family. Additionally, the naturally lit bathrooms enhance the sense of well-being.
Private outdoor spaces and versatility Another major highlight of this property is its private and well-designed outdoor areas. Furthermore, the attic offers great potential for customization according to the new owners´ needs. A game room or a spacious multi-purpose lounge also adds to the villas appeal, providing the perfect space for leisure and entertainment.
A hidden gem From the outside, one might not suspect the surprises that lie within this villa. Here, tranquility, comfort, and functionality blend seamlessly in a well-thought-out layout that maximizes space and light.
If you are looking for a home that offers quality living in an exclusive and prestigious environment, this villa is the perfect choice.
Dont miss this rare opportunity to acquire an exceptional property in one of Portos finest locations!
Contact
Town House 5 Bedrooms Triplex
Campanhã, Porto, Distrito do Porto
Used · 150m²
buy
580.000 €
A Moradia dos Seus Sonhos no Porto - Conforto, Estilo e Localização Imbatível
Imagine viver numa casa que une elegância, conforto e uma localização privilegiada. Esta moradia única de 156m² no Porto foi pensada para lhe oferecer o melhor da cidade, com espaços amplos, acabamentos modernos e uma qualidade de vida incomparável. Um lar que proporciona o equilíbrio perfeito entre sofisticação e funcionalidade.
Características Incríveis para o Seu Conforto:
4 Quartos Amplos: Espaços ideais para descansar com privacidade, onde cada detalhe foi pensado para o seu bem-estar.
Escritório Privado: Perfeito para quem trabalha a partir de casa, com o ambiente ideal para produtividade e concentração.
Salas Luminosas e Elegantes: Duas salas arejadas e acolhedoras, ideais para momentos em família ou para receber amigos com todo o conforto.
Pátio e Jardim Privativo (119m²): Um oásis de tranquilidade no coração da cidade, onde pode relaxar, cultivar o seu jardim ou simplesmente aproveitar o ar livre.
Conforto e Praticidade em Cada Detalhe:
Ar Condicionado: Equipado com ar condicionado, para que tenha sempre a temperatura ideal, seja qual for a estação do ano.
Cozinha Totalmente Equipada: Eletrodomésticos modernos e eficientes, pensados para otimizar o seu tempo e reduzir os consumos de energia, tornando as tarefas do dia a dia mais simples e agradáveis.
Exposição Solar Ideal: A moradia beneficia de exposição solar nascente, poente e sul, garantindo luz natural em todos os ambientes, todos os dias do ano.
Localização Perfeita - O Melhor do Porto Ao Seu Alcance:
Zona Tranquila e Segura: Localizada numa das áreas mais calmas e desejadas do Porto, onde pode desfrutar da paz e da privacidade, com fácil acesso aos melhores serviços e infraestruturas da cidade.
Transportes à Porta: A poucos minutos do Metro, comboio e do Terminal Intermodal, com ligação direta a todos os pontos essenciais da cidade.
Comodidades Próximas: A poucos passos de centros comerciais de referência, como o Alameda Shopping, supermercados, farmácias e escolas. E ainda do ’Projeto de Reconversão e Exploração do Antigo Matadouro Industrial do Porto’, com assinatura do prestigiado arquiteto Kengo Kuma, que prevê a, já em estado adiantado, reconversão integral do complexo, em espaços empresariais diversificados e polivalentes; espaços comerciais e de lazer; espaços de cariz cultural e artísticos; e ainda a construção de uma nova passagem superior que atravessa a VCI e irá permitir uma ligação direta à estação de Metro do Dragão. Tudo o que precisa ao seu alcance.
A 10 Minutos do Centro do Porto: A apenas 10 minutos de Metro de locais icónicos como o Hospital de São João, Universidades e a Baixa do Porto, onde poderá aproveitar toda a oferta cultural, comercial e gastronómica da cidade.
Esta moradia extraordinária é a oportunidade que procurava para viver no Porto com a qualidade que sempre sonhou. O seu novo lar está à sua espera!
Não perca esta oportunidade única! Agende já a sua visita e venha conhecer o seu futuro lar.
ALLEGRO Real Estate ’ Your home and your investment are our Greatest Mission’.
Imagine viver numa casa que une elegância, conforto e uma localização privilegiada. Esta moradia única de 156m² no Porto foi pensada para lhe oferecer o melhor da cidade, com espaços amplos, acabamentos modernos e uma qualidade de vida incomparável. Um lar que proporciona o equilíbrio perfeito entre sofisticação e funcionalidade.
Características Incríveis para o Seu Conforto:
4 Quartos Amplos: Espaços ideais para descansar com privacidade, onde cada detalhe foi pensado para o seu bem-estar.
Escritório Privado: Perfeito para quem trabalha a partir de casa, com o ambiente ideal para produtividade e concentração.
Salas Luminosas e Elegantes: Duas salas arejadas e acolhedoras, ideais para momentos em família ou para receber amigos com todo o conforto.
Pátio e Jardim Privativo (119m²): Um oásis de tranquilidade no coração da cidade, onde pode relaxar, cultivar o seu jardim ou simplesmente aproveitar o ar livre.
Conforto e Praticidade em Cada Detalhe:
Ar Condicionado: Equipado com ar condicionado, para que tenha sempre a temperatura ideal, seja qual for a estação do ano.
Cozinha Totalmente Equipada: Eletrodomésticos modernos e eficientes, pensados para otimizar o seu tempo e reduzir os consumos de energia, tornando as tarefas do dia a dia mais simples e agradáveis.
Exposição Solar Ideal: A moradia beneficia de exposição solar nascente, poente e sul, garantindo luz natural em todos os ambientes, todos os dias do ano.
Localização Perfeita - O Melhor do Porto Ao Seu Alcance:
Zona Tranquila e Segura: Localizada numa das áreas mais calmas e desejadas do Porto, onde pode desfrutar da paz e da privacidade, com fácil acesso aos melhores serviços e infraestruturas da cidade.
Transportes à Porta: A poucos minutos do Metro, comboio e do Terminal Intermodal, com ligação direta a todos os pontos essenciais da cidade.
Comodidades Próximas: A poucos passos de centros comerciais de referência, como o Alameda Shopping, supermercados, farmácias e escolas. E ainda do ’Projeto de Reconversão e Exploração do Antigo Matadouro Industrial do Porto’, com assinatura do prestigiado arquiteto Kengo Kuma, que prevê a, já em estado adiantado, reconversão integral do complexo, em espaços empresariais diversificados e polivalentes; espaços comerciais e de lazer; espaços de cariz cultural e artísticos; e ainda a construção de uma nova passagem superior que atravessa a VCI e irá permitir uma ligação direta à estação de Metro do Dragão. Tudo o que precisa ao seu alcance.
A 10 Minutos do Centro do Porto: A apenas 10 minutos de Metro de locais icónicos como o Hospital de São João, Universidades e a Baixa do Porto, onde poderá aproveitar toda a oferta cultural, comercial e gastronómica da cidade.
Esta moradia extraordinária é a oportunidade que procurava para viver no Porto com a qualidade que sempre sonhou. O seu novo lar está à sua espera!
Não perca esta oportunidade única! Agende já a sua visita e venha conhecer o seu futuro lar.
ALLEGRO Real Estate ’ Your home and your investment are our Greatest Mission’.
Contact
House 5 Bedrooms
Foz (Nevogilde), Aldoar, Foz do Douro e Nevogilde, Porto, Distrito do Porto
New · 443m²
With Garage
buy
2.000.000 €
2.199.000 €
-9.05%
House T5 of 443 m2, with terrace and garden of 72 m2, in a gated community in residential area in Foz do Douro.
This condominium of five villas, is located in Nevogilde, transmitting a feeling of total tranquility and only 5 min walk from The Pier of Foz.
Next to the fantastic beaches of Foz do Douro and 5 minutes from the City Park, designed for families who value exclusivity, comfort and tranquility in premium location.
Close to International Colleges and the Catholic University, with excellent accessibility and 15 minutes from Francisco Sá Carneiro Airport. Its surroundings are well served by traditional commerce, excellent restaurants and public transport.
The interior finishes are of the highest quality, highlighting the oak wood flooring, the kitchen and toilet countertop in Krion, the central heating with underfloor system, elevator, kitchen washed and equipped with Siemens appliances, doors to the ceiling, false ceilings with LED foci, white washed carpentry, solar panels with water heater, pre-installation of air conditioning, closets and built-in wardrobes.
Villa 4 - villa T5, with a total area of 515 m2 and 443 m2 of built area:
Basement - 115 m2:
- Garage of 38 m2, for 2 cars
- Room, laundry, foyer, engine room, cx elevator, with 38 m2
- Patio/garden of 25 m2
Ground floor - 110 m2:
- Living/dining room 66 m2
- Dining room of 23 m2
- Kitchen of 20 m2
Terrace and garden with 45 m2
1st Floor - 110 m2:
- 3 Suites: 30 m2; 22 m2; 22 m2 and 18 m2
- Balcony of 4 m2
2nd Floor - 108 m2:
- Suite: 42 m2
- Library: 27
Balconies of 4 m2 and 11 m2
Expected completion in the first quarter of 2023.
This condominium of five villas, is located in Nevogilde, transmitting a feeling of total tranquility and only 5 min walk from The Pier of Foz.
Next to the fantastic beaches of Foz do Douro and 5 minutes from the City Park, designed for families who value exclusivity, comfort and tranquility in premium location.
Close to International Colleges and the Catholic University, with excellent accessibility and 15 minutes from Francisco Sá Carneiro Airport. Its surroundings are well served by traditional commerce, excellent restaurants and public transport.
The interior finishes are of the highest quality, highlighting the oak wood flooring, the kitchen and toilet countertop in Krion, the central heating with underfloor system, elevator, kitchen washed and equipped with Siemens appliances, doors to the ceiling, false ceilings with LED foci, white washed carpentry, solar panels with water heater, pre-installation of air conditioning, closets and built-in wardrobes.
Villa 4 - villa T5, with a total area of 515 m2 and 443 m2 of built area:
Basement - 115 m2:
- Garage of 38 m2, for 2 cars
- Room, laundry, foyer, engine room, cx elevator, with 38 m2
- Patio/garden of 25 m2
Ground floor - 110 m2:
- Living/dining room 66 m2
- Dining room of 23 m2
- Kitchen of 20 m2
Terrace and garden with 45 m2
1st Floor - 110 m2:
- 3 Suites: 30 m2; 22 m2; 22 m2 and 18 m2
- Balcony of 4 m2
2nd Floor - 108 m2:
- Suite: 42 m2
- Library: 27
Balconies of 4 m2 and 11 m2
Expected completion in the first quarter of 2023.
Contact
House 5 Bedrooms
Foz (Nevogilde), Aldoar, Foz do Douro e Nevogilde, Porto, Distrito do Porto
443m²
With Garage
buy
2.199.000 €
House T5 of 443 m2, with terrace and garden of 72 m2, in a gated community in residential area in Foz do Douro.
This condominium of five villas, is located in Nevogilde, transmitting a feeling of total tranquility and only 5 min walk from The Pier of Foz.
Next to the fantastic beaches of Foz do Douro and 5 minutes from the City Park, designed for families who value exclusivity, comfort and tranquility in premium location.
Close to International Colleges and the Catholic University, with excellent accessibility and 15 minutes from Francisco Sá Carneiro Airport. Its surroundings are well served by traditional commerce, excellent restaurants and public transport.
The interior finishes are of the highest quality, highlighting the oak wood flooring, the kitchen and toilet countertop in Krion, the central heating with underfloor system, elevator, kitchen washed and equipped with Siemens appliances, doors to the ceiling, false ceilings with LED foci, white washed carpentry, solar panels with water heater, pre-installation of air conditioning, closets and built-in wardrobes.
Villa 4 - villa T5, with a total area of 515 m2 and 443 m2 of built area:
Basement - 115 m2:
- Garage of 38 m2, for 2 cars
- Room, laundry, foyer, engine room, cx elevator, with 38 m2
- Patio/garden of 25 m2
Ground floor - 110 m2:
- Living/dining room 66 m2
- Dining room of 23 m2
- Kitchen of 20 m2
Terrace and garden with 45 m2
1st Floor - 110 m2:
- 3 Suites: 30 m2; 22 m2; 22 m2 and 18 m2
- Balcony of 4 m2
2nd Floor - 108 m2:
- Suite: 42 m2
- Library: 27
Balconies of 4 m2 and 11 m2
Expected completion in the first quarter of 2023.
This condominium of five villas, is located in Nevogilde, transmitting a feeling of total tranquility and only 5 min walk from The Pier of Foz.
Next to the fantastic beaches of Foz do Douro and 5 minutes from the City Park, designed for families who value exclusivity, comfort and tranquility in premium location.
Close to International Colleges and the Catholic University, with excellent accessibility and 15 minutes from Francisco Sá Carneiro Airport. Its surroundings are well served by traditional commerce, excellent restaurants and public transport.
The interior finishes are of the highest quality, highlighting the oak wood flooring, the kitchen and toilet countertop in Krion, the central heating with underfloor system, elevator, kitchen washed and equipped with Siemens appliances, doors to the ceiling, false ceilings with LED foci, white washed carpentry, solar panels with water heater, pre-installation of air conditioning, closets and built-in wardrobes.
Villa 4 - villa T5, with a total area of 515 m2 and 443 m2 of built area:
Basement - 115 m2:
- Garage of 38 m2, for 2 cars
- Room, laundry, foyer, engine room, cx elevator, with 38 m2
- Patio/garden of 25 m2
Ground floor - 110 m2:
- Living/dining room 66 m2
- Dining room of 23 m2
- Kitchen of 20 m2
Terrace and garden with 45 m2
1st Floor - 110 m2:
- 3 Suites: 30 m2; 22 m2; 22 m2 and 18 m2
- Balcony of 4 m2
2nd Floor - 108 m2:
- Suite: 42 m2
- Library: 27
Balconies of 4 m2 and 11 m2
Expected completion in the first quarter of 2023.
Contact
House 5 Bedrooms +1
Foz Velha (Foz do Douro), Aldoar, Foz do Douro e Nevogilde, Porto, Distrito do Porto
Used · 225m²
With Garage
buy
2.600.000 €
Stone house, with an old style, completely restored in Foz Velha, Porto.
As we enter the house through Bela Street, we are immediately faced with the imposing old Riga flooring. On the right side of the entrance hallway, we find a bedroom, with a window overlooking Rua Bela and, on the left side of the hallway, we access three bedrooms, one of which is a suite, with plenty of storage space.
All of these rooms allow access to the south-facing garden. The bathrooms have tiled walls and high quality finishes and toilets.
Climbing the staircase, we access the upper floor where we find the impressive living room with windows open to the garden and high ceilings with century-old beams.
From the living room we can access the dining room with an open space kitchen, also with high ceilings and the same century-old beams. The kitchen is fully equipped. This allows access to a balcony that allows access to the garden via an external stone staircase.
The living room allows access to a balcony where we find a hidden bathroom, overlooking the garden. Through this living room we also access a reading room and the main suite.
The main suite, with a high ceiling, has closet space, a window facing Rua Bela and a large bathroom with natural light.
Climbing the staircase again, we access the top floor, with a ’tower’ feel, with windows all around it. this space can serve as an office or room for other functions,
The lawn and stone garden is ideal for enjoying meals and socializing with family and friends.
The house has central heating and a laundry area.
Solar Orientation: East / South / West
No garage
This charming villa is located 50 meters from the Passeio Alegre garden, 300 meters from Praia do Ourigo, 400 meters from the Oporto British School, surrounded by some of the best restaurants and gourmet shops in Porto, the Lawn Tennis Clube da Foz , services such as pharmacies, banks and gyms and public transport.
15 min drive from Porto airport.
Land area: 264.60m2
Implementation area: 160.10m2
Gross construction area: 353.60m2
Dependent gross area: 8.90m2
Private gross area: 344.70m2
As we enter the house through Bela Street, we are immediately faced with the imposing old Riga flooring. On the right side of the entrance hallway, we find a bedroom, with a window overlooking Rua Bela and, on the left side of the hallway, we access three bedrooms, one of which is a suite, with plenty of storage space.
All of these rooms allow access to the south-facing garden. The bathrooms have tiled walls and high quality finishes and toilets.
Climbing the staircase, we access the upper floor where we find the impressive living room with windows open to the garden and high ceilings with century-old beams.
From the living room we can access the dining room with an open space kitchen, also with high ceilings and the same century-old beams. The kitchen is fully equipped. This allows access to a balcony that allows access to the garden via an external stone staircase.
The living room allows access to a balcony where we find a hidden bathroom, overlooking the garden. Through this living room we also access a reading room and the main suite.
The main suite, with a high ceiling, has closet space, a window facing Rua Bela and a large bathroom with natural light.
Climbing the staircase again, we access the top floor, with a ’tower’ feel, with windows all around it. this space can serve as an office or room for other functions,
The lawn and stone garden is ideal for enjoying meals and socializing with family and friends.
The house has central heating and a laundry area.
Solar Orientation: East / South / West
No garage
This charming villa is located 50 meters from the Passeio Alegre garden, 300 meters from Praia do Ourigo, 400 meters from the Oporto British School, surrounded by some of the best restaurants and gourmet shops in Porto, the Lawn Tennis Clube da Foz , services such as pharmacies, banks and gyms and public transport.
15 min drive from Porto airport.
Land area: 264.60m2
Implementation area: 160.10m2
Gross construction area: 353.60m2
Dependent gross area: 8.90m2
Private gross area: 344.70m2
Contact
Detached House 5 Bedrooms
Parque da Cidade do Porto, Aldoar, Foz do Douro e Nevogilde, Distrito do Porto
Used · 336m²
With Garage
buy
1.400.000 €
1.600.000 €
-12.5%
Thought out in detail, this Luxury Villa is located in a residential area of reference next to the Clip, CUF and Parque da Cidade, with privileged access to all areas of the city, as well as exits to the airport, north or Lisbon.
The villa is spread over 4 floors, with 5 bedrooms, all suites, modern and high quality finishes, open views, garden, garage for 4 cars and swimming pool.
- Ground floor: entrance hall, service toilet, garage access, fully equipped kitchen including, living room with direct access to the deck, garden and swimming pool.
- Floor 1: three suites with built-in wardrobes, two of them with pool views and one facing the ring road;
- Floor 2: two suites, one larger with balcony and pool views and another facing the ring road.
- Floor -1: garage (70m2) for four cars, laundry and storage room.
Total land area: 259 m²
Building implantation area: 112 m²
Gross Built Area: 448 m²
Gross Dependent Area: 112 m²
Here life is felt more intensely and more passionately.
FC Investment Team is at your disposal to help you buy this property with unique features.
The villa is spread over 4 floors, with 5 bedrooms, all suites, modern and high quality finishes, open views, garden, garage for 4 cars and swimming pool.
- Ground floor: entrance hall, service toilet, garage access, fully equipped kitchen including, living room with direct access to the deck, garden and swimming pool.
- Floor 1: three suites with built-in wardrobes, two of them with pool views and one facing the ring road;
- Floor 2: two suites, one larger with balcony and pool views and another facing the ring road.
- Floor -1: garage (70m2) for four cars, laundry and storage room.
Total land area: 259 m²
Building implantation area: 112 m²
Gross Built Area: 448 m²
Gross Dependent Area: 112 m²
Here life is felt more intensely and more passionately.
FC Investment Team is at your disposal to help you buy this property with unique features.
Contact
House 5 Bedrooms Duplex
Aldoar, Foz do Douro e Nevogilde, Porto, Distrito do Porto
Used · 285m²
With Garage
buy
Moradia de 3 frentes, em zona nobre da cidade do Porto, à Praça do Imperio, na Foz do Douro
Com área bruta privativa de 285 m2,
Área total de terreno 233,90 m2, área de implantação de 180 m2
Composta por
Sala de estar com 50 m2, com lareira com recuperador,
Sala de jantar com 20 m2,
suite master com 40 m2,
Suite com 30 m2 + 2 suites com 15 m2,
Quarto / escritório com 12 m2,
Cozinha equipada com placa, forno, frigorifico maquina lavar louça,
Lavandaria com 10 m2 e maquina lavar roupa,
Garagem para 2 Carros
Jardim
Ar condicionado, Sistema de som, Bomba de Calor, pavimentos em madeira Riga, etc.
Vistas de Rio!
Preço sob/ Consulta
Para mais informações, contactar o nosso escritório do Porto.
️️️
A PREDIAL LIZ - Sociedade de Mediação Imobiliária, com mais de 65 anos no mercado, sempre se dedicou à atividade imobiliária, a essa data pouco corrente no nosso País.
A forma correta e o dinamismo que sempre orientaram a sua Administração, granjearam-lhe desde logo uma reputação de honorabilidade que se tem considerado inalterada.
Ao longo dos anos e quer se trate de aquisições de pequenas residências, quer da comercialização de grandes empreendimentos, a Empresa soube sempre manter um nível de eficácia e diligência justificativa, por si só, do vasto leque de clientes que a procuram.
Empresas construtoras e Entidades Públicas da maior projeção têm-lhe concedido preferência na comercialização de seus empreendimentos e aquisição de imóveis para instalações próprias.
A sólida organização e a elevada capacidade técnica de quantos a integram conferiram à PREDIAL LIZ o prestígio social que hoje possui, dentro da sua área de atividade.
Excelentes instalações em edifícios próprios, situados nos melhores locais de Lisboa, Porto e Faro, facilitam consulta rápida aos seus ficheiros de propriedades.
Pessoal altamente especializado orienta, no melhor sentido, aplicações de capital e investimentos diversos a par de minucioso estudo e concretização da parte burocrática.
Tendo em conta uma diversificação geográfica, abrimos em 1992 a Delegação Norte, na cidade do Porto e em 1993, a Delegação Sul, na cidade de Faro.
Com área bruta privativa de 285 m2,
Área total de terreno 233,90 m2, área de implantação de 180 m2
Composta por
Sala de estar com 50 m2, com lareira com recuperador,
Sala de jantar com 20 m2,
suite master com 40 m2,
Suite com 30 m2 + 2 suites com 15 m2,
Quarto / escritório com 12 m2,
Cozinha equipada com placa, forno, frigorifico maquina lavar louça,
Lavandaria com 10 m2 e maquina lavar roupa,
Garagem para 2 Carros
Jardim
Ar condicionado, Sistema de som, Bomba de Calor, pavimentos em madeira Riga, etc.
Vistas de Rio!
Preço sob/ Consulta
Para mais informações, contactar o nosso escritório do Porto.
️️️
A PREDIAL LIZ - Sociedade de Mediação Imobiliária, com mais de 65 anos no mercado, sempre se dedicou à atividade imobiliária, a essa data pouco corrente no nosso País.
A forma correta e o dinamismo que sempre orientaram a sua Administração, granjearam-lhe desde logo uma reputação de honorabilidade que se tem considerado inalterada.
Ao longo dos anos e quer se trate de aquisições de pequenas residências, quer da comercialização de grandes empreendimentos, a Empresa soube sempre manter um nível de eficácia e diligência justificativa, por si só, do vasto leque de clientes que a procuram.
Empresas construtoras e Entidades Públicas da maior projeção têm-lhe concedido preferência na comercialização de seus empreendimentos e aquisição de imóveis para instalações próprias.
A sólida organização e a elevada capacidade técnica de quantos a integram conferiram à PREDIAL LIZ o prestígio social que hoje possui, dentro da sua área de atividade.
Excelentes instalações em edifícios próprios, situados nos melhores locais de Lisboa, Porto e Faro, facilitam consulta rápida aos seus ficheiros de propriedades.
Pessoal altamente especializado orienta, no melhor sentido, aplicações de capital e investimentos diversos a par de minucioso estudo e concretização da parte burocrática.
Tendo em conta uma diversificação geográfica, abrimos em 1992 a Delegação Norte, na cidade do Porto e em 1993, a Delegação Sul, na cidade de Faro.
Contact
See more Properties for Sale, Houses in Porto
Bedrooms
Zones
Can’t find the property you’re looking for?





