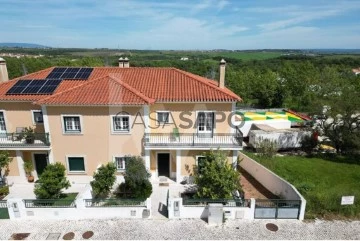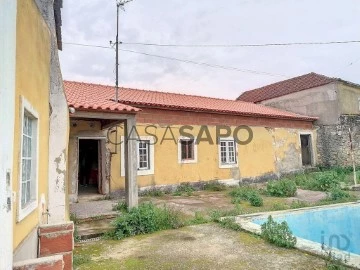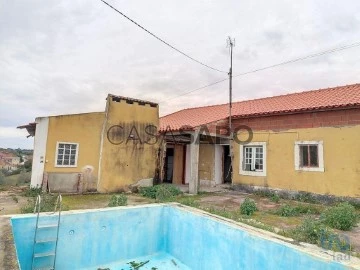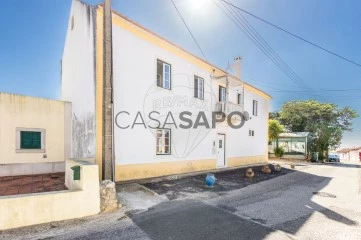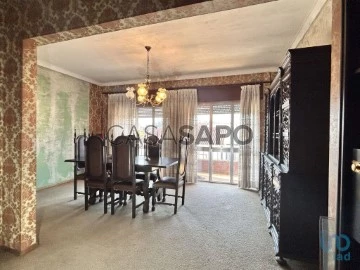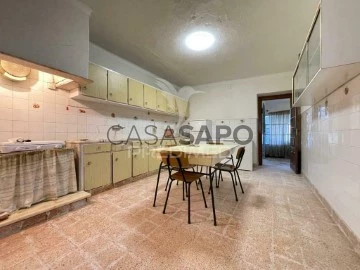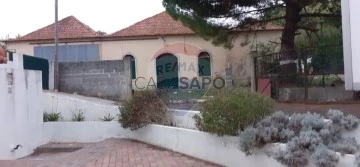Houses
5
Price
More filters
6 Properties for Sale, Houses 5 Bedrooms in Santarém, Reduced price: 5 %, in 365 days
Order by
Relevance
House 5 Bedrooms
Romeira e Várzea, Santarém, Distrito de Santarém
Used · 168m²
buy
325.000 €
No coração de Santarém, esta moradia T5 de linhas contemporâneas , com área total de 335,47 m2, oferece um oásis de modernidade e conforto.Nesta incrível moradia vai encontrar 6 divisões espaçosas onde proporcionam amplitudes únicas, enquanto o recuperador de calor na sala acrescenta um toque acolhedor.A cozinha proporciona acesso direto ao logradouro e à sala, criando um ambiente que facilita o convívio entre espaços.O logradouro, adornado com um barbecue, convida a momentos ao ar livre.Esta casa é composta por:- Sala espaçosa com recuperador de calor- 5 quartos com roupeiro embutido- Cozinha Semi Equipada- 3 casas de banho
Uma fusão perfeita de design contemporâneo, funcionalidade e conexão entre as áreas de convívio, tornando cada momento ainda mais agradável e harmonioso.Características que diferenciam este imóvel:- Aspiração central- Estores elétricos- Todos os quartos dispõem de ar condicionado- Acesso a duas garagens- Logradouro com barbecue- Vista panorâmica sob área de natureza
Situada numa zona calma e tranquila no centro da cidade, desfrute da serenidade aliada à vista desafogada para as planícies de Santarém, criando um cenário perfeito para uma vida harmoniosa.
Características:
Características Exteriores - Barbeque; Jardim; Terraço/Deck;
Características Interiores - Hall de entrada; Casa de Banho da Suite; Roupeiros;
Vistas - Vista jardim; Vista campo;
Outras características - Box (2 lugares); Garagem; Varanda; Cozinha Equipada; Suite; Moradia; Ar Condicionado;
Uma fusão perfeita de design contemporâneo, funcionalidade e conexão entre as áreas de convívio, tornando cada momento ainda mais agradável e harmonioso.Características que diferenciam este imóvel:- Aspiração central- Estores elétricos- Todos os quartos dispõem de ar condicionado- Acesso a duas garagens- Logradouro com barbecue- Vista panorâmica sob área de natureza
Situada numa zona calma e tranquila no centro da cidade, desfrute da serenidade aliada à vista desafogada para as planícies de Santarém, criando um cenário perfeito para uma vida harmoniosa.
Características:
Características Exteriores - Barbeque; Jardim; Terraço/Deck;
Características Interiores - Hall de entrada; Casa de Banho da Suite; Roupeiros;
Vistas - Vista jardim; Vista campo;
Outras características - Box (2 lugares); Garagem; Varanda; Cozinha Equipada; Suite; Moradia; Ar Condicionado;
Contact
House 5 Bedrooms
Romeira e Várzea, Santarém, Distrito de Santarém
Used · 266m²
buy
319.500 €
Moradia T5 Romeira
Moradia T5 na Romeira composta por 1º andar, R/c e anexos, inserida num lote de 2400 m2 com 320 m2 de área de construção.
1º andar é composto por um corredor, uma cozinha open space com uma excelente exposição solar, com varada, uma casa de banho social, dois quartos e uma suite.
O R/c é composto por sala comum com lareira, cozinha equipada com despensa, casa de banho social e dois quartos.
A Moradia possui quatro anexos com duas casas de banho.
Possui ainda 905m2 de área descoberta com um poço funcional e estacionamento privado.
No acesso ao 1º andar poderá usufruir da tranquilidade e uma vista desafogada.
Localiza-se numa zona calma e tranquila da Romeira, estando apenas a 8 minutos da cidade de Santarém e a 5 minutos da ligação A1 e A8.
Marque já a sua visita!
Estamos disponíveis para o ajudar a realizar sonhos, seja na compra ou na venda do seu imóvel.
House T5 Romeira
House t5 in Romeira comprising 1st floor, ground floor and outbuildings, located on a plot of 2400 m2 with 320 m2 of construction area.
1st floor consists of a hallway, an open space kitchen with excellent sun exposure, with a balcony, a guest bathroom, two bedrooms and a suite.
The ground floor consists of a common room with fireplace, equipped kitchen with pantry, guest bathroom and two bedrooms.
The house has four annexes with two bathrooms.
It also has 905m2 of uncovered area with a functional well and private parking.
When accessing the 1st floor, you can enjoy the tranquility and an open view.
It is located in a quiet and peaceful area of Romeira, just 8 minutes from the city of Santarém and 5 minutes from the A1 and A8 connections.
Mark your visit!
;ID RE/MAX: (telefone)
Moradia T5 na Romeira composta por 1º andar, R/c e anexos, inserida num lote de 2400 m2 com 320 m2 de área de construção.
1º andar é composto por um corredor, uma cozinha open space com uma excelente exposição solar, com varada, uma casa de banho social, dois quartos e uma suite.
O R/c é composto por sala comum com lareira, cozinha equipada com despensa, casa de banho social e dois quartos.
A Moradia possui quatro anexos com duas casas de banho.
Possui ainda 905m2 de área descoberta com um poço funcional e estacionamento privado.
No acesso ao 1º andar poderá usufruir da tranquilidade e uma vista desafogada.
Localiza-se numa zona calma e tranquila da Romeira, estando apenas a 8 minutos da cidade de Santarém e a 5 minutos da ligação A1 e A8.
Marque já a sua visita!
Estamos disponíveis para o ajudar a realizar sonhos, seja na compra ou na venda do seu imóvel.
House T5 Romeira
House t5 in Romeira comprising 1st floor, ground floor and outbuildings, located on a plot of 2400 m2 with 320 m2 of construction area.
1st floor consists of a hallway, an open space kitchen with excellent sun exposure, with a balcony, a guest bathroom, two bedrooms and a suite.
The ground floor consists of a common room with fireplace, equipped kitchen with pantry, guest bathroom and two bedrooms.
The house has four annexes with two bathrooms.
It also has 905m2 of uncovered area with a functional well and private parking.
When accessing the 1st floor, you can enjoy the tranquility and an open view.
It is located in a quiet and peaceful area of Romeira, just 8 minutes from the city of Santarém and 5 minutes from the A1 and A8 connections.
Mark your visit!
;ID RE/MAX: (telefone)
Contact
House 5 Bedrooms
Azoia de Cima e Tremês, Santarém, Distrito de Santarém
Used · 459m²
buy
170.000 €
5 bedroom villa with patio
The village of Tremês is located about 20 minutes from Santarém. This is where you will find your villa to live in, or a property to invest in and monetise, as you can turn the various rooms into hostel rooms, LAs, tourism.
The villa was rebuilt with the addition of the 1st floor in 1976, followed in 1984 by the rear extension with the rooms of the arches and the respective terrace. It has a ground floor, 1st floor and attic, as well as a patio in which we find 3 more annexes.
On the ground floor we have 3 entrances that give access to the property, with the possibility of individualising the property if necessary for monetisation.
-We enter the shop with window and entrance door, a former shoe shop in the village, with around 21m2 that could be used as a great lounge with natural light. -Another entrance to the garage that runs the length of the house, with 40m2 that could accommodate up to 4 cars. -Miscellaneous racks, one of which is 6m long and was used as a warehouse.
Here we also find: -1 interior bedroom with 8.7m2; -1 bedroom with a window with 9m2; Corridor giving access to: -Kitchen with a generous area of around 17m2; -Bathroom with bathtub. We continue to the living rooms with typical arches, a small lounge with a fireplace/heat recovery unit, a large living room and finally another lounge with a cosy bar.
On the ground floor, at the back of the villa, you’ll find another kitchen with an oven and storage, 2 more storage annexes and a backyard where you can grow your BIO vegetables, simply a garden or even put a swimming pool, totally free from the eyes of others. The property also has 2 wells.
We then go up to the 1st floor, where we have: -First simple bedroom of 10m2 with a window. -Second bedroom of 15m2 with a library built into the wall. -Third bedroom of 18m2 with 2 windows and a built-in wardrobe. -2nd bathroom with a bath. -Last but not least, a magnificent 18m2 lounge with a balcony, 2 window doors, and the particularity of having a second small room that can be transformed into a library/reading room of 10m2. Alternatively, you could make a sumptuous suite here with a dressing room.
Moving on to the terrace, you can enjoy the sun in winter or summer, have a barbecue, etc. It was waterproofed in 2023.
Finally, there’s the attic level with high ceilings that can accommodate another bedroom, games room or simply storage space.
Surrounding area: Tremês has all the minimum services such as a health centre, pharmacy, mini-markets, a butcher, a weekly market, cafés, an accountant, primary and nursery schools, the Ribatejo Technical and Vocational School (prestigious at national level). It is less than 1 hour from Lisbon, with access to the A1 at 20 minutes, communication with the A15/A8 towards the beaches of the Silver Coast, Nazaré or even the A13 towards the Algarve.
Come and put your imagination to work and be enchanted by this fantastic villa. Curious? contact me and book your visit now!
My name is Sandra MARCELINO and I am an independent property consultant for iad Portugal. My main area of work is Santarém, which I know very well and am perfectly comfortable working with. Are you looking to buy or rent a property and haven’t found what you’re looking for? You can find my property portfolio on my website. I’d be delighted to accompany you on a visit. If you can’t find what you’re looking for here, I’m more than happy to help you at this important stage in your life. If you’re planning to sell your home, I can also help you by giving you an estimate of its value and advertising your property on more than 200 property portals around the world free of charge. iad is a real estate agency that has no physical premises, which allows me to come to you and provide you with the best service wherever you are, based on professionalism and transparency. As an independent real estate agent, I have the autonomy to manage my schedule and negotiate my commission with you, guaranteeing you personalised support at every stage of the process and a quality service at the best price.
AMI 11220
Remember, the key to realising your dream is in your hands. I look forward to hearing from you!
#ref: 109547
The village of Tremês is located about 20 minutes from Santarém. This is where you will find your villa to live in, or a property to invest in and monetise, as you can turn the various rooms into hostel rooms, LAs, tourism.
The villa was rebuilt with the addition of the 1st floor in 1976, followed in 1984 by the rear extension with the rooms of the arches and the respective terrace. It has a ground floor, 1st floor and attic, as well as a patio in which we find 3 more annexes.
On the ground floor we have 3 entrances that give access to the property, with the possibility of individualising the property if necessary for monetisation.
-We enter the shop with window and entrance door, a former shoe shop in the village, with around 21m2 that could be used as a great lounge with natural light. -Another entrance to the garage that runs the length of the house, with 40m2 that could accommodate up to 4 cars. -Miscellaneous racks, one of which is 6m long and was used as a warehouse.
Here we also find: -1 interior bedroom with 8.7m2; -1 bedroom with a window with 9m2; Corridor giving access to: -Kitchen with a generous area of around 17m2; -Bathroom with bathtub. We continue to the living rooms with typical arches, a small lounge with a fireplace/heat recovery unit, a large living room and finally another lounge with a cosy bar.
On the ground floor, at the back of the villa, you’ll find another kitchen with an oven and storage, 2 more storage annexes and a backyard where you can grow your BIO vegetables, simply a garden or even put a swimming pool, totally free from the eyes of others. The property also has 2 wells.
We then go up to the 1st floor, where we have: -First simple bedroom of 10m2 with a window. -Second bedroom of 15m2 with a library built into the wall. -Third bedroom of 18m2 with 2 windows and a built-in wardrobe. -2nd bathroom with a bath. -Last but not least, a magnificent 18m2 lounge with a balcony, 2 window doors, and the particularity of having a second small room that can be transformed into a library/reading room of 10m2. Alternatively, you could make a sumptuous suite here with a dressing room.
Moving on to the terrace, you can enjoy the sun in winter or summer, have a barbecue, etc. It was waterproofed in 2023.
Finally, there’s the attic level with high ceilings that can accommodate another bedroom, games room or simply storage space.
Surrounding area: Tremês has all the minimum services such as a health centre, pharmacy, mini-markets, a butcher, a weekly market, cafés, an accountant, primary and nursery schools, the Ribatejo Technical and Vocational School (prestigious at national level). It is less than 1 hour from Lisbon, with access to the A1 at 20 minutes, communication with the A15/A8 towards the beaches of the Silver Coast, Nazaré or even the A13 towards the Algarve.
Come and put your imagination to work and be enchanted by this fantastic villa. Curious? contact me and book your visit now!
My name is Sandra MARCELINO and I am an independent property consultant for iad Portugal. My main area of work is Santarém, which I know very well and am perfectly comfortable working with. Are you looking to buy or rent a property and haven’t found what you’re looking for? You can find my property portfolio on my website. I’d be delighted to accompany you on a visit. If you can’t find what you’re looking for here, I’m more than happy to help you at this important stage in your life. If you’re planning to sell your home, I can also help you by giving you an estimate of its value and advertising your property on more than 200 property portals around the world free of charge. iad is a real estate agency that has no physical premises, which allows me to come to you and provide you with the best service wherever you are, based on professionalism and transparency. As an independent real estate agent, I have the autonomy to manage my schedule and negotiate my commission with you, guaranteeing you personalised support at every stage of the process and a quality service at the best price.
AMI 11220
Remember, the key to realising your dream is in your hands. I look forward to hearing from you!
#ref: 109547
Contact
House 5 Bedrooms
Azoia de Cima e Tremês, Santarém, Distrito de Santarém
Used · 450m²
buy
170.000 €
Moradia de rés de chão e primeiro andar, localizada na freguesia de Tremês com uma área bruta de construção de 563m2. Esta moradia tem a potencialidade de ser dividida em 2 habitações e em comércio.
Rés do chão:
- loja
- 2 quartos
- cozinha
- casa de banho
- sala com lareira
- anexos
- armazém
- garagem
1ºandar:
- 3 quartos
- sala
- casa de banho
- Terraço
No exterior encontramos ainda um pequeno logradouro com um poço.
A moradia necessita de algumas obras de remodelação e actualização.
Localização:
- 20 minutos de Santarém
- 1 hora de Lisboa
Rés do chão:
- loja
- 2 quartos
- cozinha
- casa de banho
- sala com lareira
- anexos
- armazém
- garagem
1ºandar:
- 3 quartos
- sala
- casa de banho
- Terraço
No exterior encontramos ainda um pequeno logradouro com um poço.
A moradia necessita de algumas obras de remodelação e actualização.
Localização:
- 20 minutos de Santarém
- 1 hora de Lisboa
Contact
House 5 Bedrooms
Achete, Azoia de Baixo e Póvoa de Santarém, Distrito de Santarém
Used · 454m²
buy
150.000 €
BAIXA DE PREÇO.Moradia T5 para recuperar, com 454m2 de Área, IDEAL PARA PROJECTO DE TURISMO RURAL, tem garagem com 55m2, com ligação interior á casa, sala com 73m2 e ainda mezzanine de cerca de 15m2, cozinha com 37m2 com lareira e poço com bomba electrica e com saida para telheiro com barbeque e forno, sala com 83m2 facilmente transformável em 4 quartos todos com janelas, 3 casas de banho, 3 arrecadações de apoio, um grande hall de entrada com cerca de 30m2, possui ainda uma mina de água tranformável em adega.
Tudo isto encontra-se inserido num lote de 1400m2, com várias árvores de grande porte, com zona delimitada para refeições, outra zona de lazer, e ainda o espaço ideal para uma piscina, sobrando toda a lateral da casa para uma possivel horta.
Toda a propriedade está vedada.
Agora pode ter uma casa de 454m2, sem ter que apresentar projectos e licenças....Todas as alterações e recuperações a fazer são interiores.
Venha visitar e torne o sonho possivel.
;ID RE/MAX: (telefone)
Tudo isto encontra-se inserido num lote de 1400m2, com várias árvores de grande porte, com zona delimitada para refeições, outra zona de lazer, e ainda o espaço ideal para uma piscina, sobrando toda a lateral da casa para uma possivel horta.
Toda a propriedade está vedada.
Agora pode ter uma casa de 454m2, sem ter que apresentar projectos e licenças....Todas as alterações e recuperações a fazer são interiores.
Venha visitar e torne o sonho possivel.
;ID RE/MAX: (telefone)
Contact
See more Properties for Sale, Houses in Santarém
Bedrooms
Can’t find the property you’re looking for?
