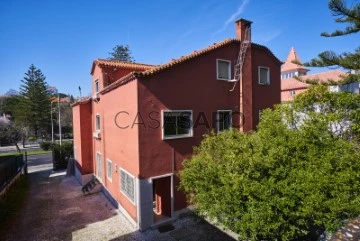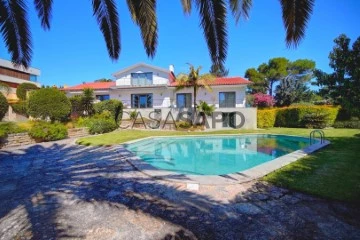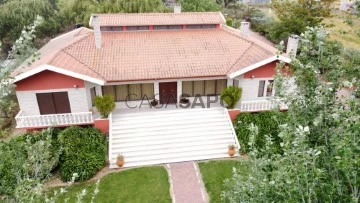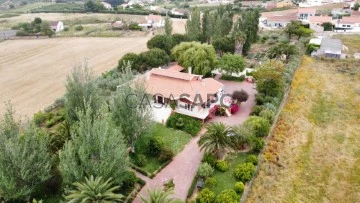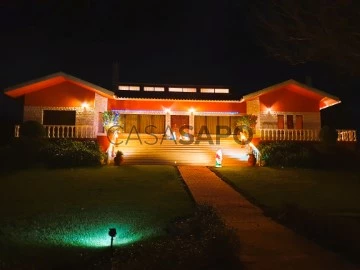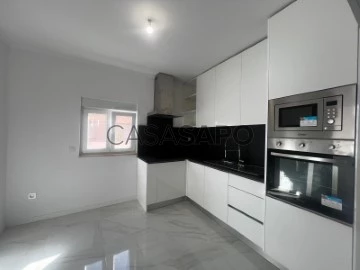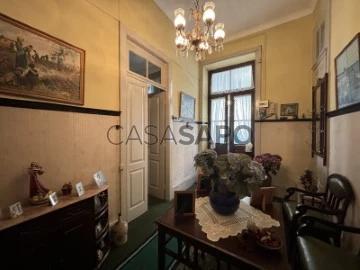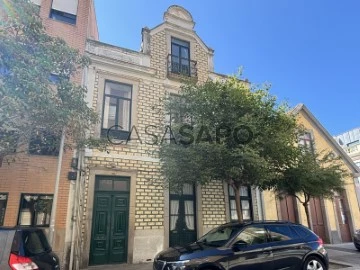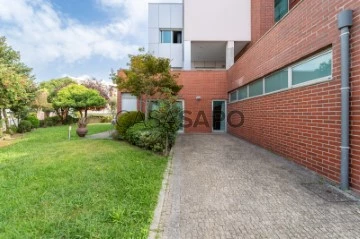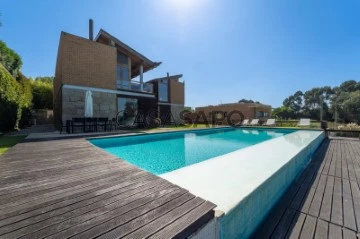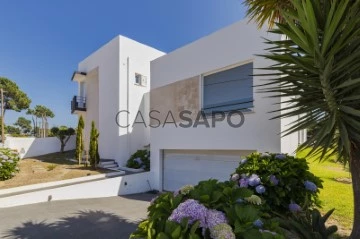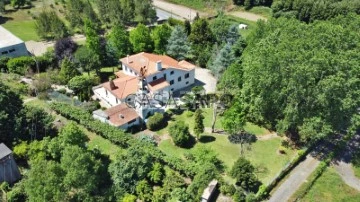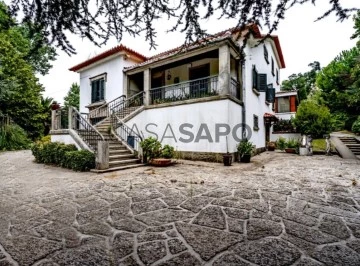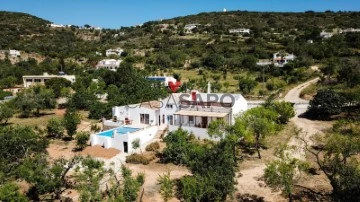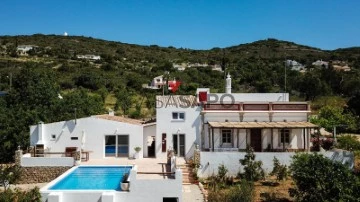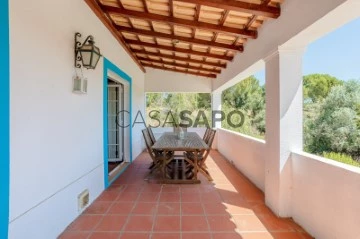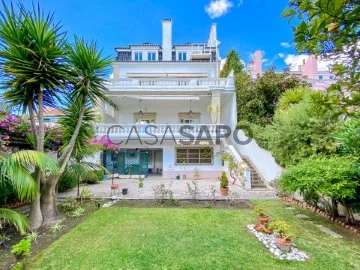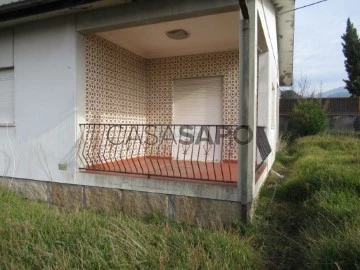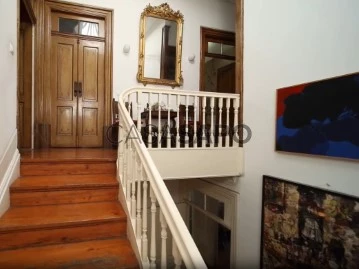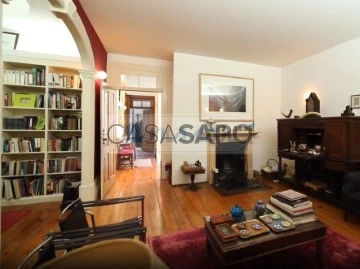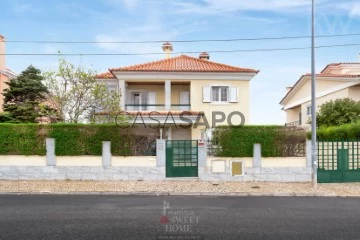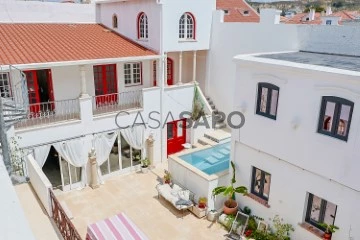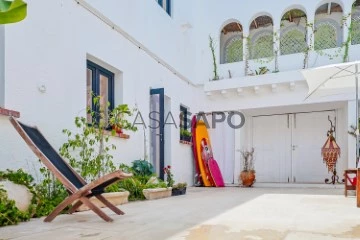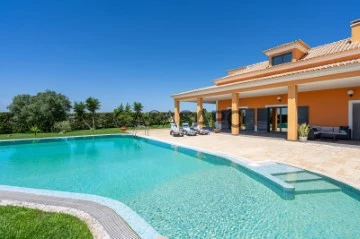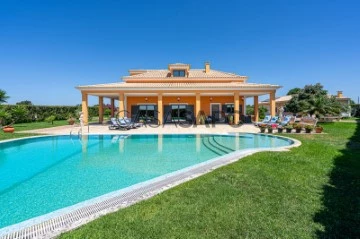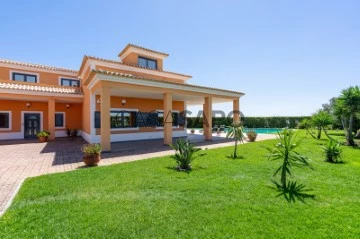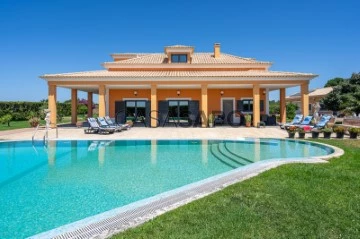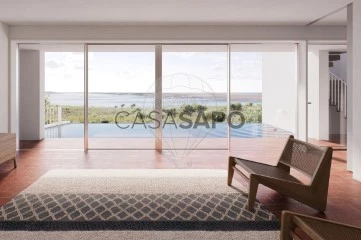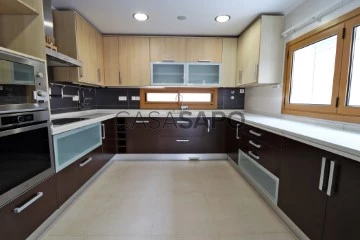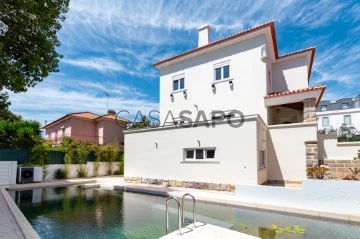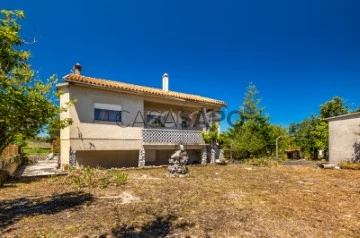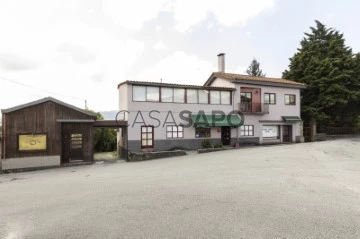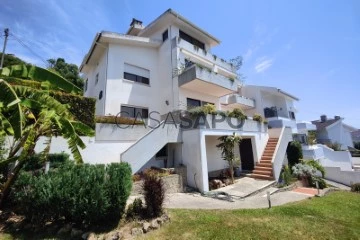Houses
6+
Price
More filters
3,297 Properties for Sale, Houses 6 or more Bedrooms
Order by
Relevance
House 7 Bedrooms
Carcavelos e Parede, Cascais, Distrito de Lisboa
Used · 300m²
With Garage
buy
2.690.000 €
Luxury villa with 299.32m2 on a plot of 693.30m2, located in a residential area in Parede with sea visit, mountain views and excellent sun exposure with south, west and north orientation.
It has a garden in front of the house and another at the back, where there is a barbecue area with covered lounge, guest toilet, shower, engine room and deck with heated pool with removable cover. There is a box garage with space for two cars, with auto charging already installed and has parking space outside the garage, there is also a storage room.
On the ground floor of the villa there is an entrance hall that gives access to a large living room, a fully equipped open concept kitchen that connects to the dining room, a pantry and a guest bathroom. This floor has direct access to the garden area, garage and a beautiful terrace with sea views all at the front of the villa.
On the ground floor, there is a second large living room with fireplace, with a magnificent balcony that runs along the three fronts of the house where you can enjoy the sea and mountain views, an extensive corridor that gives access to three bedrooms and a full bathroom to support the bedrooms. The bedrooms all have very spacious areas, one of them being a master suite with dressing room and full bathroom.
The villa also has an independent annex, a 2 bedroom flat fully equipped and furnished. It includes two bedrooms, a living room with kitchenette and a full bathroom with shower.
This luxury villa stands out not only for its excellent location, close to commerce, services, transport and the main access roads to the A5 and the waterfront, but also for the magnificent views and luminosity it has.
It has a garden in front of the house and another at the back, where there is a barbecue area with covered lounge, guest toilet, shower, engine room and deck with heated pool with removable cover. There is a box garage with space for two cars, with auto charging already installed and has parking space outside the garage, there is also a storage room.
On the ground floor of the villa there is an entrance hall that gives access to a large living room, a fully equipped open concept kitchen that connects to the dining room, a pantry and a guest bathroom. This floor has direct access to the garden area, garage and a beautiful terrace with sea views all at the front of the villa.
On the ground floor, there is a second large living room with fireplace, with a magnificent balcony that runs along the three fronts of the house where you can enjoy the sea and mountain views, an extensive corridor that gives access to three bedrooms and a full bathroom to support the bedrooms. The bedrooms all have very spacious areas, one of them being a master suite with dressing room and full bathroom.
The villa also has an independent annex, a 2 bedroom flat fully equipped and furnished. It includes two bedrooms, a living room with kitchenette and a full bathroom with shower.
This luxury villa stands out not only for its excellent location, close to commerce, services, transport and the main access roads to the A5 and the waterfront, but also for the magnificent views and luminosity it has.
Contact
House 7 Bedrooms
Alvalade, Lisboa, Distrito de Lisboa
Used · 426m²
With Garage
buy
2.250.000 €
Discover this magnificent 9 bedroom villa located in the prestigious parish of Alvalade, one of the most requested areas of Lisbon. A privileged location in the centre of Lisbon, with easy access to schools, shops, restaurants and parks, ensures convenience and a sophisticated urban lifestyle.
With a floor area of 427m² and set in a plot of almost 1000m², this property offers generous space and numerous amenities for a life of luxury and comfort.
The villa is divided into 4 floors: the basement, a multifunctional space, and is also ideal for storage. On the ground floor, this floor has a large living room, dining room, kitchen and living areas, providing a cosy and elegant environment for the family and guests. On the ground floor, with 5 bedrooms, we can find the main rest areas. The first floor offers 3 bedrooms and a versatile space, perfect for an office, library or additional leisure or storage areas.
It has a spacious garage, providing safe and practical parking. The annexes offer extra space, ideal for a gym, games room or storage, for moments of relaxation and entertainment. The villa includes a nightclub and a ballroom, perfect for social events and celebrations.
This is a unique opportunity to acquire a luxury villa in one of the most exclusive areas of Lisbon. With large spaces and high-end features, this residence is ready to provide a life of comfort and elegance.
With a floor area of 427m² and set in a plot of almost 1000m², this property offers generous space and numerous amenities for a life of luxury and comfort.
The villa is divided into 4 floors: the basement, a multifunctional space, and is also ideal for storage. On the ground floor, this floor has a large living room, dining room, kitchen and living areas, providing a cosy and elegant environment for the family and guests. On the ground floor, with 5 bedrooms, we can find the main rest areas. The first floor offers 3 bedrooms and a versatile space, perfect for an office, library or additional leisure or storage areas.
It has a spacious garage, providing safe and practical parking. The annexes offer extra space, ideal for a gym, games room or storage, for moments of relaxation and entertainment. The villa includes a nightclub and a ballroom, perfect for social events and celebrations.
This is a unique opportunity to acquire a luxury villa in one of the most exclusive areas of Lisbon. With large spaces and high-end features, this residence is ready to provide a life of comfort and elegance.
Contact
Old House 9 Bedrooms
Montes Claros, Sé Nova, Santa Cruz, Almedina e São Bartolomeu, Coimbra
For refurbishment
buy
729.800 €
Charming villa with historic architecture, typical of the early 20th century, with around 250m², spread over ground floor, first floor and attic - the latter divided and with high ceilings in most of the space.
This property has the possibility of being used as a two-family residence, as it is registered as two separate residences with independent entrances: one on the ground floor and the other on the 1st floor and attic.
The two residences have internal communications, which are currently deactivated.
The ground floor has a large outdoor space that may or may not be open to the first floor and can also be opened to the outside to be used as a car park.
The 1st floor has a small terrace and a staircase that leads to a small storage room, which may or may not be the connection to the outside space on the ground floor.
Both the ground floor and the first floor have high ceilings, typical of houses from this period. This is one of the many reasons why this house has great potential, due to the versatility that the large areas give it.
This villa is located in one of the most prestigious areas of the city of Coimbra, with a wide variety of services, very close to the University Hospital, as well as various University departments. There is also public transport on the doorstep.
This advert is for private individuals only. Thank you.
This property has the possibility of being used as a two-family residence, as it is registered as two separate residences with independent entrances: one on the ground floor and the other on the 1st floor and attic.
The two residences have internal communications, which are currently deactivated.
The ground floor has a large outdoor space that may or may not be open to the first floor and can also be opened to the outside to be used as a car park.
The 1st floor has a small terrace and a staircase that leads to a small storage room, which may or may not be the connection to the outside space on the ground floor.
Both the ground floor and the first floor have high ceilings, typical of houses from this period. This is one of the many reasons why this house has great potential, due to the versatility that the large areas give it.
This villa is located in one of the most prestigious areas of the city of Coimbra, with a wide variety of services, very close to the University Hospital, as well as various University departments. There is also public transport on the doorstep.
This advert is for private individuals only. Thank you.
Contact
House 6 Bedrooms +1
Birre, Cascais e Estoril, Distrito de Lisboa
Refurbished · 377m²
With Garage
buy
3.250.000 €
Fantastic 6+1 bedroom detached house for sale in a very quiet square in Birre, Cascais.
With a premium and residential location, this villa with a gross construction area of 377 m2, stands out for its very well thought out and distributed interior layout and above all for its large plot of land with 1400m2, with a beautiful landscaped garden that surrounds the entire house, with adult trees, a large swimming pool, barbecue area with shed, storage and with sink. It also contains automatic irrigation and lighting. Its spectacular south/west sun exposure gives its interior and exterior an incredible luminosity in all areas of the house, not forgetting the terrace area that runs along the entire front of the house, facing the pool, and several leisure environments can be created.
A few minutes from the Cascais Center, the A5 and the beaches, this villa is ideal for those looking for comfort and privacy in a privileged location.
With a timeless architecture, the villa was fully renovated in 2016, ensuring enormous comfort and well-being inside.
Consisting of 3 floors, it is distributed as follows:
Floor 0:
It consists of an entrance hall with 10.40 m2, with 1 guest bathroom and a small wardrobe for storage.
A large living room with fireplace, air conditioning and a window that opens onto a large terrace with direct access to the garden and pool. Through the opening of 2 sliding doors we enter the dining room where there is a window facing the pool and communicating to the kitchen. The total area of the dining and living room has a total of 50 m2.
The modern and fully equipped kitchen with an area of 21 m2, offers plenty of storage and storage space, with access also to the outside through a service area with 2.60 m2. Also on this floor, but separately from the kitchen, there is a 7.70 m2 laundry room with plenty of storage and AEG washer and dryer, a 2.40 m2 pantry with natural light and 1 suite with 11.80 m2 with wardrobe and a full bathroom with 3.30 m2 with window and shower tray.
Still in the entrance hall and separate from the social area, we enter the bedroom area separated by a corridor with 5.90 m2. In this area there are 3 bedrooms all with large built-in wardrobes, one with 15.30 m2 and the other larger with 19.50 m2 both with large south-facing windows with access to the common terrace to the living and dining room, the garden and the swimming pool. The third bedroom has an area of 14.30 m2. The 2 bathrooms that support the 3 bedrooms have 5.25 m2 and 4.15 m2, both with underfloor heating and windows, one with a shower and the other with a bathtub.
On the 1st floor:
There is a large bedroom with an area of 27.40 m2 with fireplace and air conditioning with access to a balcony with unobstructed views of the garden and pool, 1 smaller bedroom with 10.20 m2 with air conditioning and a full bathroom with 4.90 m2 with shower tray and window.
On Floor -1:
The basement of the villa includes a cellar with 8.20 m2, a garage with 22.80 m2 with storage and with capacity for 2 to 3 cars, a large multipurpose hall with an area of 48 m2, with air conditioning, prepared with a small kitchen with direct access to the garden through 2 large windows. This large additional area also comprises 1 full bathroom with 5.30 m2 and a Turkish bath with 3.30 m2.
This room can be adapted for a gym, cinema, or other purpose according to the needs of the customers. This floor is widely ventilated and illuminated, ensuring comfort and usability.
Next to the pool, there are also 2 storage areas to store maintenance equipment and outdoor furniture. A spacious annex, which can be used as a guest house, office, gym or games room, with a full bathroom with shower tray.
This villa in Birre combines elegance, functionality and comfort, with an excellent distribution of spaces that provide an exclusive and refined experience. With 6 bedrooms, 6 bathrooms, swimming pool, annex, and an extensive garden, it is the perfect choice for a large family or for those who appreciate large and well-designed spaces.
Housing Features:
- Tilt-and-turn PVC windows with double glazing and thermal cut
- Electric blinds
- Hot and cold air conditioning by Daikin brand
- Heat pump with water heater with a capacity of 300 litres
- Underfloor heating in the 2 bathrooms to support the 3 bedrooms on the ground floor
- Automatic watering
- Video intercom
- Automated gates
- Fully equipped kitchen with built-in appliances
- Pre-installation for solar or photovoltaic panels
- Pool with salt or chlorine treatment, has both options
- Garage with electric gate and charging for electric cars
- Uncovered indoor parking lot with large space for more cars
- Easy parking outside the square
With a premium and residential location, this villa with a gross construction area of 377 m2, stands out for its very well thought out and distributed interior layout and above all for its large plot of land with 1400m2, with a beautiful landscaped garden that surrounds the entire house, with adult trees, a large swimming pool, barbecue area with shed, storage and with sink. It also contains automatic irrigation and lighting. Its spectacular south/west sun exposure gives its interior and exterior an incredible luminosity in all areas of the house, not forgetting the terrace area that runs along the entire front of the house, facing the pool, and several leisure environments can be created.
A few minutes from the Cascais Center, the A5 and the beaches, this villa is ideal for those looking for comfort and privacy in a privileged location.
With a timeless architecture, the villa was fully renovated in 2016, ensuring enormous comfort and well-being inside.
Consisting of 3 floors, it is distributed as follows:
Floor 0:
It consists of an entrance hall with 10.40 m2, with 1 guest bathroom and a small wardrobe for storage.
A large living room with fireplace, air conditioning and a window that opens onto a large terrace with direct access to the garden and pool. Through the opening of 2 sliding doors we enter the dining room where there is a window facing the pool and communicating to the kitchen. The total area of the dining and living room has a total of 50 m2.
The modern and fully equipped kitchen with an area of 21 m2, offers plenty of storage and storage space, with access also to the outside through a service area with 2.60 m2. Also on this floor, but separately from the kitchen, there is a 7.70 m2 laundry room with plenty of storage and AEG washer and dryer, a 2.40 m2 pantry with natural light and 1 suite with 11.80 m2 with wardrobe and a full bathroom with 3.30 m2 with window and shower tray.
Still in the entrance hall and separate from the social area, we enter the bedroom area separated by a corridor with 5.90 m2. In this area there are 3 bedrooms all with large built-in wardrobes, one with 15.30 m2 and the other larger with 19.50 m2 both with large south-facing windows with access to the common terrace to the living and dining room, the garden and the swimming pool. The third bedroom has an area of 14.30 m2. The 2 bathrooms that support the 3 bedrooms have 5.25 m2 and 4.15 m2, both with underfloor heating and windows, one with a shower and the other with a bathtub.
On the 1st floor:
There is a large bedroom with an area of 27.40 m2 with fireplace and air conditioning with access to a balcony with unobstructed views of the garden and pool, 1 smaller bedroom with 10.20 m2 with air conditioning and a full bathroom with 4.90 m2 with shower tray and window.
On Floor -1:
The basement of the villa includes a cellar with 8.20 m2, a garage with 22.80 m2 with storage and with capacity for 2 to 3 cars, a large multipurpose hall with an area of 48 m2, with air conditioning, prepared with a small kitchen with direct access to the garden through 2 large windows. This large additional area also comprises 1 full bathroom with 5.30 m2 and a Turkish bath with 3.30 m2.
This room can be adapted for a gym, cinema, or other purpose according to the needs of the customers. This floor is widely ventilated and illuminated, ensuring comfort and usability.
Next to the pool, there are also 2 storage areas to store maintenance equipment and outdoor furniture. A spacious annex, which can be used as a guest house, office, gym or games room, with a full bathroom with shower tray.
This villa in Birre combines elegance, functionality and comfort, with an excellent distribution of spaces that provide an exclusive and refined experience. With 6 bedrooms, 6 bathrooms, swimming pool, annex, and an extensive garden, it is the perfect choice for a large family or for those who appreciate large and well-designed spaces.
Housing Features:
- Tilt-and-turn PVC windows with double glazing and thermal cut
- Electric blinds
- Hot and cold air conditioning by Daikin brand
- Heat pump with water heater with a capacity of 300 litres
- Underfloor heating in the 2 bathrooms to support the 3 bedrooms on the ground floor
- Automatic watering
- Video intercom
- Automated gates
- Fully equipped kitchen with built-in appliances
- Pre-installation for solar or photovoltaic panels
- Pool with salt or chlorine treatment, has both options
- Garage with electric gate and charging for electric cars
- Uncovered indoor parking lot with large space for more cars
- Easy parking outside the square
Contact
Homestead with house -Serra de montejunto-Cadaval
House 7 Bedrooms
Chão de Sapo, Lamas e Cercal, Cadaval, Distrito de Lisboa
Used · 500m²
With Garage
buy
820.000 €
Excellent property.
Located in a village overlooking the emblematic Serra de Montejunto-Estrela.
It is located in the north of the district of Lisbon, between the municipalities of Cadaval, to the north, and Alenquer, to the south.
Only 65 km separate it from Lisbon, a distance that can be easily covered using the A1 motorways, using the Aveiras de Cima exit, or the A8, Campelos or Bombarral exits, towards Cadaval.
At the top of the mountain, 600 meters above sea level, facing north, in a cold and humid area, the Royal Ice Factory stood. For about 120 years, blocks of ice came out of it that refreshed the court and, later, the most chic cafes in Lisbon. In 1850.
The Montejunto mountain range invites you to walk and be dazzled by the landscape to the Valley.
The municipality of Cadaval is a region where traces of human presence date back to prehistory.
In the Montejunto mountain range, in Pragança, caves have been located that would have served as dwellings during the Neolithic period
At the top of the mountain it has a restaurant, tea room and of course with a view over the village of Cadaval
House M6 . Blameless state
It has land of more than 1 hectare.
Garden with 200 m2, water well, annex with barbecue and oven. Plenty of leisure space
It consists of basement, ground floor and 1st floor.
Basement with garage for 3 cars and plenty of social space, kitchen, bedroom, toilet and storage.
Ground floor
4 bedrooms, 12 m2, 3 bathrooms, lounge with 30 m2 on the two levels with fireplace.
Equipped kitchen with 20 m2 , balconies
1st floor
3 bedrooms with 15 m2, 2 bathrooms and storage.
Property with very particular characteristics
Particularly your setup. Interior gallery.
Great finishes. Good thermal and acoustic insulation
Ideal for those who want to live in a large space or monetise for ’Hotel Rural’.
It is located 60 km from Lisbon,
20 minutes from the white sandy beach Lourinhã.
30 minutes from the paria of Peniche, Baleal, and Caldas da Rainha. Foz do Arelho Beach
Lots of potential.
Book your visit now
Located in a village overlooking the emblematic Serra de Montejunto-Estrela.
It is located in the north of the district of Lisbon, between the municipalities of Cadaval, to the north, and Alenquer, to the south.
Only 65 km separate it from Lisbon, a distance that can be easily covered using the A1 motorways, using the Aveiras de Cima exit, or the A8, Campelos or Bombarral exits, towards Cadaval.
At the top of the mountain, 600 meters above sea level, facing north, in a cold and humid area, the Royal Ice Factory stood. For about 120 years, blocks of ice came out of it that refreshed the court and, later, the most chic cafes in Lisbon. In 1850.
The Montejunto mountain range invites you to walk and be dazzled by the landscape to the Valley.
The municipality of Cadaval is a region where traces of human presence date back to prehistory.
In the Montejunto mountain range, in Pragança, caves have been located that would have served as dwellings during the Neolithic period
At the top of the mountain it has a restaurant, tea room and of course with a view over the village of Cadaval
House M6 . Blameless state
It has land of more than 1 hectare.
Garden with 200 m2, water well, annex with barbecue and oven. Plenty of leisure space
It consists of basement, ground floor and 1st floor.
Basement with garage for 3 cars and plenty of social space, kitchen, bedroom, toilet and storage.
Ground floor
4 bedrooms, 12 m2, 3 bathrooms, lounge with 30 m2 on the two levels with fireplace.
Equipped kitchen with 20 m2 , balconies
1st floor
3 bedrooms with 15 m2, 2 bathrooms and storage.
Property with very particular characteristics
Particularly your setup. Interior gallery.
Great finishes. Good thermal and acoustic insulation
Ideal for those who want to live in a large space or monetise for ’Hotel Rural’.
It is located 60 km from Lisbon,
20 minutes from the white sandy beach Lourinhã.
30 minutes from the paria of Peniche, Baleal, and Caldas da Rainha. Foz do Arelho Beach
Lots of potential.
Book your visit now
Contact
House 6 Bedrooms Duplex
Granja do Ulmeiro, Soure, Distrito de Coimbra
Used · 154m²
With Garage
buy
245.000 €
Investidores. Moradia Bi-familiar T6 composta por 3 apartamentos em Granja do Ulmeiro. A moradia é composta por dois pisos, o R/C sendo composto por um apartamento T3 e um apartamento T0, e o primeiro andar sendo um apartamento T3.
Esta espaçosa moradia T6 está localizada em Granja do Ulmeiro, inserida num lote generoso de 4216m², oferecendo uma excelente oportunidade tanto para investimento quanto para habitação própria!
Características Principais:
Área Total do Terreno: 4216 m²
Área Total de Implantação do Edifício: 77 m²
Área Bruta de Construção: 154 m²
Descrição por Piso:
Piso 0:
T3:
Sala: 14,86 m²
Cozinha: 12,68 m²
WC: 5,90 m²
Quartos: 3 quartos com um total de 39,14 m²
T0:
Sala/cozinha e casa de banho
Piso 1:
Sala com Varanda: 14,82 m²
Cozinha: 12,60 m²
WC: 6,54 m²
Quartos: 3 quartos com um total de 38,74 m²~
Localização:
A 15 minutos da Figueira da Foz e a 30mins de Coimbra.
Esta moradia proporciona uma distribuição equilibrada de espaços, ideal para quem procura conforto e privacidade em meio a uma localização tranquila. Não perca esta oportunidade única de investimento!
Para mais informações ou agendamento de visita, entre em contato conosco!
Esta espaçosa moradia T6 está localizada em Granja do Ulmeiro, inserida num lote generoso de 4216m², oferecendo uma excelente oportunidade tanto para investimento quanto para habitação própria!
Características Principais:
Área Total do Terreno: 4216 m²
Área Total de Implantação do Edifício: 77 m²
Área Bruta de Construção: 154 m²
Descrição por Piso:
Piso 0:
T3:
Sala: 14,86 m²
Cozinha: 12,68 m²
WC: 5,90 m²
Quartos: 3 quartos com um total de 39,14 m²
T0:
Sala/cozinha e casa de banho
Piso 1:
Sala com Varanda: 14,82 m²
Cozinha: 12,60 m²
WC: 6,54 m²
Quartos: 3 quartos com um total de 38,74 m²~
Localização:
A 15 minutos da Figueira da Foz e a 30mins de Coimbra.
Esta moradia proporciona uma distribuição equilibrada de espaços, ideal para quem procura conforto e privacidade em meio a uma localização tranquila. Não perca esta oportunidade única de investimento!
Para mais informações ou agendamento de visita, entre em contato conosco!
Contact
Detached House 6 Bedrooms
Vila de Tentúgal, Montemor-o-Velho, Distrito de Coimbra
Used · 347m²
With Garage
buy
445.000 €
We present this unique Farmhouse in Tentúgal, a true haven of peace and tranquility with 20,000 m² of land. This is where luxury meets nature, offering a life full of comfort and exclusivity.
Prime Location:
Easy Access: Just 1500m from the A14 access node.
Close to Everything: 15km from Coimbra and 20km from Figueira da Foz.
Elegance and Comfort in the Residence:
Spacious and Ground-Floor
Large Attic: A versatile space that can be transformed into a game room, office, additional bedrooms, or studio.
Living Spaces: A large lounge, perfect for family gatherings, parties, or leisure time.
Equipped Kitchen: Ideal for inspiring your culinary skills, with modern equipment that makes your daily life easier.
Modern Conveniences: Functional laundry and spacious pantry for storage.
Absolute Comfort: 6 bedrooms with built-in wardrobes, including 3 suites with private bathrooms, providing privacy and comfort.
Convenience: 5 modern and functional bathrooms, meeting all family needs.
Technology and Sustainability: Air conditioning in all rooms, central vacuum, and solar panels ensuring energy efficiency and comfort.
An Enchanting Exterior:
Natural Resources: Artesian well providing water independence and sustainability.
Horse Enthusiasts: 2 ready-to-use horse stalls, offering excellent infrastructure for breeding and care.
Abundant Nature: Land with vineyard, fruit trees, olive trees, pine forest, and eucalyptus.
Land Utilization:
With 20,000 m², the possibilities are endless! From cultivation to local accommodation, you can make the most of this vast space in various ways. The Farmhouse also has the potential for additional construction of up to 1,000 m².
Cultivation: Ideal for gardening or agriculture enthusiasts, offering ample space to plant, harvest, and enjoy your own produce.
Recreational Spaces: Create areas such as pools, children’s play areas, or sports facilities.
Accommodation: Utilize the spacious rooms to create comfortable and welcoming accommodations.
Agricultural Activities: Offer authentic countryside experiences such as fruit picking, wine, and olive oil production.
Horsemanship: Provide riding lessons or horseback riding, utilizing the stalls and outdoor space.
Events: Transform the quinta into a venue for outdoor events like weddings, themed parties, or corporate retreats.
Why Wait? This is the opportunity to turn your dreams into reality. Imagine living in a private paradise where every detail is designed to offer maximum comfort and well-being. This Farmhouse is not just a place to live - it’s a lifestyle of exclusivity and sophistication.
Schedule your visit now and be enchanted by this true paradise. Don’t miss the chance to make this quinta your new home!
Prime Location:
Easy Access: Just 1500m from the A14 access node.
Close to Everything: 15km from Coimbra and 20km from Figueira da Foz.
Elegance and Comfort in the Residence:
Spacious and Ground-Floor
Large Attic: A versatile space that can be transformed into a game room, office, additional bedrooms, or studio.
Living Spaces: A large lounge, perfect for family gatherings, parties, or leisure time.
Equipped Kitchen: Ideal for inspiring your culinary skills, with modern equipment that makes your daily life easier.
Modern Conveniences: Functional laundry and spacious pantry for storage.
Absolute Comfort: 6 bedrooms with built-in wardrobes, including 3 suites with private bathrooms, providing privacy and comfort.
Convenience: 5 modern and functional bathrooms, meeting all family needs.
Technology and Sustainability: Air conditioning in all rooms, central vacuum, and solar panels ensuring energy efficiency and comfort.
An Enchanting Exterior:
Natural Resources: Artesian well providing water independence and sustainability.
Horse Enthusiasts: 2 ready-to-use horse stalls, offering excellent infrastructure for breeding and care.
Abundant Nature: Land with vineyard, fruit trees, olive trees, pine forest, and eucalyptus.
Land Utilization:
With 20,000 m², the possibilities are endless! From cultivation to local accommodation, you can make the most of this vast space in various ways. The Farmhouse also has the potential for additional construction of up to 1,000 m².
Cultivation: Ideal for gardening or agriculture enthusiasts, offering ample space to plant, harvest, and enjoy your own produce.
Recreational Spaces: Create areas such as pools, children’s play areas, or sports facilities.
Accommodation: Utilize the spacious rooms to create comfortable and welcoming accommodations.
Agricultural Activities: Offer authentic countryside experiences such as fruit picking, wine, and olive oil production.
Horsemanship: Provide riding lessons or horseback riding, utilizing the stalls and outdoor space.
Events: Transform the quinta into a venue for outdoor events like weddings, themed parties, or corporate retreats.
Why Wait? This is the opportunity to turn your dreams into reality. Imagine living in a private paradise where every detail is designed to offer maximum comfort and well-being. This Farmhouse is not just a place to live - it’s a lifestyle of exclusivity and sophistication.
Schedule your visit now and be enchanted by this true paradise. Don’t miss the chance to make this quinta your new home!
Contact
House 6 Bedrooms Triplex
Espinho, Distrito de Aveiro
Used · 112m²
buy
435.000 €
Excelente oportunidade para investidores ou para habitação
própria !
Localizada a apenas 290 metros da praia, esta moradia T6 com área bruta de 238 m2, oferece uma oportunidade única para remodelação total e personalização de acordo com os seus gostos necessidades.
Situada no coração de Espinho, está próxima de todo o comércio e serviços , estação de comboios, proporcionando uma conveniência incomparável no dia a dia. A moradia é de tipologia T3 no rés-do-chão, sendo que no 1ºandar é de tipologia T3 + um aproveitamento do sótão. Com uma exposição solar Nascente/Poente.
Não perca a oportunidade de transformar esta casa numa verdadeira joia no centro de uma das localidades mais procuradas da costa portuguesa.
ESTAREMOS AO DISPOR PARA AGENDAR UMA VISITA CONSIGO E ALGUMA INFORMAÇÃO ...
- A Paulimiro - Soc. Mediação Imóbiliária Ldª, é uma das mais antigas e prestigiadas agências imobiliárias em Santa Maria da Feira, está em atividade constante desde 1999.
Pautamos a nossa atividade por parâmetros muito específicos, como seriedade, rigor, informação e dinamismo.
Temos uma equipa de excelentes comerciais e dispomos de serviços relacionados com a atividade, como Arquitetura, apoio Jurídico, avaliações imobiliárias, gestão de ativos, gestão de arrendamentos etc, etc.
Como certamente perceberá somos a escolha certa no momento de comprar ou vender a sua casa.
- A Paulimiro - Soc. Mediação Imobiliária Ldª, compromete-se a encontrar para si as melhores condições de Crédito Habitação.
Venha conhecer as nossas soluções, sem custos associados, e assim poderá concretizar os seus sonhos.
Entre em contacto conosco e peça já sua simulação!
PAULIMIRO A SUA CASA EM BOAS MÃOS.
própria !
Localizada a apenas 290 metros da praia, esta moradia T6 com área bruta de 238 m2, oferece uma oportunidade única para remodelação total e personalização de acordo com os seus gostos necessidades.
Situada no coração de Espinho, está próxima de todo o comércio e serviços , estação de comboios, proporcionando uma conveniência incomparável no dia a dia. A moradia é de tipologia T3 no rés-do-chão, sendo que no 1ºandar é de tipologia T3 + um aproveitamento do sótão. Com uma exposição solar Nascente/Poente.
Não perca a oportunidade de transformar esta casa numa verdadeira joia no centro de uma das localidades mais procuradas da costa portuguesa.
ESTAREMOS AO DISPOR PARA AGENDAR UMA VISITA CONSIGO E ALGUMA INFORMAÇÃO ...
- A Paulimiro - Soc. Mediação Imóbiliária Ldª, é uma das mais antigas e prestigiadas agências imobiliárias em Santa Maria da Feira, está em atividade constante desde 1999.
Pautamos a nossa atividade por parâmetros muito específicos, como seriedade, rigor, informação e dinamismo.
Temos uma equipa de excelentes comerciais e dispomos de serviços relacionados com a atividade, como Arquitetura, apoio Jurídico, avaliações imobiliárias, gestão de ativos, gestão de arrendamentos etc, etc.
Como certamente perceberá somos a escolha certa no momento de comprar ou vender a sua casa.
- A Paulimiro - Soc. Mediação Imobiliária Ldª, compromete-se a encontrar para si as melhores condições de Crédito Habitação.
Venha conhecer as nossas soluções, sem custos associados, e assim poderá concretizar os seus sonhos.
Entre em contacto conosco e peça já sua simulação!
PAULIMIRO A SUA CASA EM BOAS MÃOS.
Contact
House 8 Bedrooms
Piscinas (Carvalhal), Ermesinde, Valongo, Distrito do Porto
Used · 621m²
With Garage
buy
1.280.000 €
Villa with unobstructed views and unique features.
This 8 + 2 bedroom villa designed on a total of four floors offers everything you need to live in luxury and comfort. Located in Ermesinde, this house is a true retreat in the city centre, with a modern architecture and an interior that blends perfectly with a contemporary lifestyle.
FLOOR 0
-
Entrance Hall: upon entering you will find a large and inviting hall that gives access to all the other spaces of the house.
Garage: easily park 3 cars in the very spacious garage with direct access to the interior of the house, providing convenience and safety.
Elevator: located next to the garage, it allows accessibility to all floors of the house, from floor 0 to floor 4. Because it has a glass façade, it provides a panoramic view of the exterior.
Laundry with Access to the Garden: practicality to the maximum in a laundry room with natural light, which connects directly to the garden, facilitating maintenance in the outdoor space.
Studio / Games Room / Cinema Room: there are several possibilities for this space, which can be easily converted into a games room or cinema room (this interior room already has sound insulation).
1 Multipurpose Room: this room can be used for office, gym or even a guest room.
1 WC/ Service bathroom.
FLOOR 1
-
Spacious Living Room: the main living room is on the first floor and offers a large and inviting environment, ideal for moments of conviviality and relaxation.
Kitchen and Dining Room: A modern, large and functional kitchen, divided into two spaces by a separator with sliding doors that separates the kitchen from the dining room, also has direct access to the terrace.
Terrace: outdoor space in ’L’ of 40 s qm to be able to enjoy al fresco dining or simply relax. With access through the kitchen and living room.
1 WC/ Full bathroom serving this floor.
1 Bedroom: another versatile room, ideal to be used as a guest room, office or private room.
FLOOR 2
-
3 Suites: three spacious bedrooms, each with its own bathroom for absolute comfort and privacy of the residents.
1 Bedroom closet: for a house of this size the storage space is never too much and this room is dedicated to storage cabinets - ideal for suitcases, clothes or other files.
FLOOR 3
-
3 Bedrooms: three additional bedrooms to accommodate family and guests.
1 WC / Full bathroom serving the rooms on this floor.
3 Terraces: each room on this third floor has a balcony/terrace with panoramic views. These outdoor spaces are the perfect place to relax and watch the sunset in total privacy.
Special Features:
- Solar Panels for Sanitary Water Heating + Thermodynamic Solar Panels: this house has 4 solar panels and has a capacity of 600 liters, ensuring energy efficiency and sustainability.
- Anti-Bullet Laminated Glass: safety as a priority.
- Double Laminated Frames: which contributes to thermal and acoustic insulation.
- Electric blinds.
- Air Conditioning in all divisions: maintaining comfort all year round with air conditioning system in all divisions including the halls.
- Luxury Master Suite: the master suite has an area of 48m², consisting of 3 perfectly organized spaces - bedroom and reading area, closet with built-in closets, bathroom with whirlpool bath and shower in separate spaces.
- Pre-installation of Home Automation: the house is prepared for the installation of control and automation systems.
- Panoramic Elevator: move easily through the different floors of the house in the elevator overlooking the outside.
- Well Water Irrigation System: The garden irrigation system uses water from the well, saving resources.
Ermesinde is an ideal location, the best of both worlds. It is a city in a central area, sought after and providing an unparalleled quality of life. Known for being very safe, where residents enjoy a sense of great tranquility.
With easy access to major highways, making travel convenient and efficient.
It is close to the city centre of Porto, it is only a 15min drive away. You can also take advantage of the public transport service, at the central station you have access to the main train lines and also an extensive bus network.
It has a giant offer of services, where you can find several essential services, including supermarkets, gyms, pharmacy, hypermarket, local commerce and a variety of restaurants that make everyday life very practical and pleasant.
This is the opportunity to live in an amazing house, designed to detail and carefully planned to offer the best in terms of comfort, functionality and also an enviable lifestyle.
Do not miss the opportunity and contact us to know all that this exceptional space has to offer.
For over 25 years Castelhana has been a renowned name in the Portuguese real estate sector. As a company of Dils group, we specialize in advising businesses, organizations and (institutional) investors in buying, selling, renting, letting and development of residential properties.
Founded in 1999, Castelhana has built one of the largest and most solid real estate portfolios in Portugal over the years, with over 600 renovation and new construction projects.
In Porto, we are based in Foz Do Douro, one of the noblest places in the city. In Lisbon, in Chiado, one of the most emblematic and traditional areas of the capital and in the Algarve next to the renowned Vilamoura Marina.
We are waiting for you. We have a team available to give you the best support in your next real estate investment.
Contact us!
#ref:22756
This 8 + 2 bedroom villa designed on a total of four floors offers everything you need to live in luxury and comfort. Located in Ermesinde, this house is a true retreat in the city centre, with a modern architecture and an interior that blends perfectly with a contemporary lifestyle.
FLOOR 0
-
Entrance Hall: upon entering you will find a large and inviting hall that gives access to all the other spaces of the house.
Garage: easily park 3 cars in the very spacious garage with direct access to the interior of the house, providing convenience and safety.
Elevator: located next to the garage, it allows accessibility to all floors of the house, from floor 0 to floor 4. Because it has a glass façade, it provides a panoramic view of the exterior.
Laundry with Access to the Garden: practicality to the maximum in a laundry room with natural light, which connects directly to the garden, facilitating maintenance in the outdoor space.
Studio / Games Room / Cinema Room: there are several possibilities for this space, which can be easily converted into a games room or cinema room (this interior room already has sound insulation).
1 Multipurpose Room: this room can be used for office, gym or even a guest room.
1 WC/ Service bathroom.
FLOOR 1
-
Spacious Living Room: the main living room is on the first floor and offers a large and inviting environment, ideal for moments of conviviality and relaxation.
Kitchen and Dining Room: A modern, large and functional kitchen, divided into two spaces by a separator with sliding doors that separates the kitchen from the dining room, also has direct access to the terrace.
Terrace: outdoor space in ’L’ of 40 s qm to be able to enjoy al fresco dining or simply relax. With access through the kitchen and living room.
1 WC/ Full bathroom serving this floor.
1 Bedroom: another versatile room, ideal to be used as a guest room, office or private room.
FLOOR 2
-
3 Suites: three spacious bedrooms, each with its own bathroom for absolute comfort and privacy of the residents.
1 Bedroom closet: for a house of this size the storage space is never too much and this room is dedicated to storage cabinets - ideal for suitcases, clothes or other files.
FLOOR 3
-
3 Bedrooms: three additional bedrooms to accommodate family and guests.
1 WC / Full bathroom serving the rooms on this floor.
3 Terraces: each room on this third floor has a balcony/terrace with panoramic views. These outdoor spaces are the perfect place to relax and watch the sunset in total privacy.
Special Features:
- Solar Panels for Sanitary Water Heating + Thermodynamic Solar Panels: this house has 4 solar panels and has a capacity of 600 liters, ensuring energy efficiency and sustainability.
- Anti-Bullet Laminated Glass: safety as a priority.
- Double Laminated Frames: which contributes to thermal and acoustic insulation.
- Electric blinds.
- Air Conditioning in all divisions: maintaining comfort all year round with air conditioning system in all divisions including the halls.
- Luxury Master Suite: the master suite has an area of 48m², consisting of 3 perfectly organized spaces - bedroom and reading area, closet with built-in closets, bathroom with whirlpool bath and shower in separate spaces.
- Pre-installation of Home Automation: the house is prepared for the installation of control and automation systems.
- Panoramic Elevator: move easily through the different floors of the house in the elevator overlooking the outside.
- Well Water Irrigation System: The garden irrigation system uses water from the well, saving resources.
Ermesinde is an ideal location, the best of both worlds. It is a city in a central area, sought after and providing an unparalleled quality of life. Known for being very safe, where residents enjoy a sense of great tranquility.
With easy access to major highways, making travel convenient and efficient.
It is close to the city centre of Porto, it is only a 15min drive away. You can also take advantage of the public transport service, at the central station you have access to the main train lines and also an extensive bus network.
It has a giant offer of services, where you can find several essential services, including supermarkets, gyms, pharmacy, hypermarket, local commerce and a variety of restaurants that make everyday life very practical and pleasant.
This is the opportunity to live in an amazing house, designed to detail and carefully planned to offer the best in terms of comfort, functionality and also an enviable lifestyle.
Do not miss the opportunity and contact us to know all that this exceptional space has to offer.
For over 25 years Castelhana has been a renowned name in the Portuguese real estate sector. As a company of Dils group, we specialize in advising businesses, organizations and (institutional) investors in buying, selling, renting, letting and development of residential properties.
Founded in 1999, Castelhana has built one of the largest and most solid real estate portfolios in Portugal over the years, with over 600 renovation and new construction projects.
In Porto, we are based in Foz Do Douro, one of the noblest places in the city. In Lisbon, in Chiado, one of the most emblematic and traditional areas of the capital and in the Algarve next to the renowned Vilamoura Marina.
We are waiting for you. We have a team available to give you the best support in your next real estate investment.
Contact us!
#ref:22756
Contact
Detached House 6 Bedrooms Duplex
Verdizela , Corroios, Seixal, Distrito de Setúbal
Used · 523m²
With Garage
buy
1.350.000 €
Excelente moradia de 523m2 com piscina e soalheira, implantada em terreno com 1.108m2, na tranquila e apetecível zona da Verdizela.
Localizada a 5 minutos das praias da Caparica, encontra-se inserida numa zona de Pinhal e rodeada de zonas de Lazer, como o Parque da Verdizela - onde se permite disfrutar de vários equipamentos desportivos, para a prática de jogos, como o Futebol salão, Volei, Basquete, Tennis e Paddel (indoor e outdoor) - ou o Golf da Aroeira, o qual nos coloca à disposição dois campos de Golf, com 18 buracos.
Tem ainda ali à mão, pequenas e essenciais superfícies comerciais (comercio local, ALDI e LIDL).
No piso térreo contamos com uma ampla zona social, na qual convivem a zona de jantar, de estar e de lazer e onde nos descobrimos brindados com uma maravilhosa vista sobre a piscina. No mesmo piso encontramos ainda um wc de serviço, uma excelente biblioteca/escritório e uma cozinha luminosa com zona de refeições e ainda península para pequenas refeições, na qual se faz ligação a lavandaria de boas dimensões.
No piso superior, encontram-se 5 generosos quartos, 2 deles em suite e um wc completo, que serve os restantes.
Dispõe ainda a mesma, de garagem para 2 carros e cave em open space, atualmente utilizado como salão de jogos e servida por um wc completo.
Na zona anexa à piscina dispõe ainda de um estúdio/atelier com wc de apoio à mesma e um telheiro aberto pronto a receber uns fins de tarde solarengos.
’Cumpre-nos informar que os dados apresentados neste anúncio possuem natureza estritamente informativa, não se revestindo de caráter vinculativo. Sublinha-se a importância de uma verificação e confirmação diligente destas informações junto da nossa loja ERA CORROIOS, de modo a assegurar a sua precisão e atualidade.’
No âmbito da nossa atuação como intermediários de crédito devidamente autorizados pelo Banco de Portugal, estabelecemos colaborações sólidas com todas as entidades bancárias, proporcionando soluções de crédito à habitação notavelmente robustas e adaptadas às necessidades específicas de cada cliente.
É com distinto orgulho que garantimos aprovações completamente gratuitas, reafirmando o nosso compromisso com um serviço de intermediação de crédito pautado pela transparência, qualidade e total isenção de custos para os nossos clientes.
Encorajamo-lo a explorar as soluções que temos ao seu dispor e a beneficiar do nosso acompanhamento especializado em todas as fases do processo de aquisição ou alienação do seu imóvel.
Localizada a 5 minutos das praias da Caparica, encontra-se inserida numa zona de Pinhal e rodeada de zonas de Lazer, como o Parque da Verdizela - onde se permite disfrutar de vários equipamentos desportivos, para a prática de jogos, como o Futebol salão, Volei, Basquete, Tennis e Paddel (indoor e outdoor) - ou o Golf da Aroeira, o qual nos coloca à disposição dois campos de Golf, com 18 buracos.
Tem ainda ali à mão, pequenas e essenciais superfícies comerciais (comercio local, ALDI e LIDL).
No piso térreo contamos com uma ampla zona social, na qual convivem a zona de jantar, de estar e de lazer e onde nos descobrimos brindados com uma maravilhosa vista sobre a piscina. No mesmo piso encontramos ainda um wc de serviço, uma excelente biblioteca/escritório e uma cozinha luminosa com zona de refeições e ainda península para pequenas refeições, na qual se faz ligação a lavandaria de boas dimensões.
No piso superior, encontram-se 5 generosos quartos, 2 deles em suite e um wc completo, que serve os restantes.
Dispõe ainda a mesma, de garagem para 2 carros e cave em open space, atualmente utilizado como salão de jogos e servida por um wc completo.
Na zona anexa à piscina dispõe ainda de um estúdio/atelier com wc de apoio à mesma e um telheiro aberto pronto a receber uns fins de tarde solarengos.
’Cumpre-nos informar que os dados apresentados neste anúncio possuem natureza estritamente informativa, não se revestindo de caráter vinculativo. Sublinha-se a importância de uma verificação e confirmação diligente destas informações junto da nossa loja ERA CORROIOS, de modo a assegurar a sua precisão e atualidade.’
No âmbito da nossa atuação como intermediários de crédito devidamente autorizados pelo Banco de Portugal, estabelecemos colaborações sólidas com todas as entidades bancárias, proporcionando soluções de crédito à habitação notavelmente robustas e adaptadas às necessidades específicas de cada cliente.
É com distinto orgulho que garantimos aprovações completamente gratuitas, reafirmando o nosso compromisso com um serviço de intermediação de crédito pautado pela transparência, qualidade e total isenção de custos para os nossos clientes.
Encorajamo-lo a explorar as soluções que temos ao seu dispor e a beneficiar do nosso acompanhamento especializado em todas as fases do processo de aquisição ou alienação do seu imóvel.
Contact
House 7 Bedrooms
Muro, Trofa, Distrito do Porto
Used · 437m²
With Garage
buy
750.000 €
MA10789
Magnificent farm T7 with garden area of 8.000m2 in the Wall, Trofa.
Ideal for you you are looking for privacy, ample space and refinement.
The excellent finishes and the architecture make this villa really unique.
The property has 4 suites, 9 baths, living room with 60m2, wine cellar of extraordinary areas, games room, pool, bar, central heating and garage.
Quick and easy access to various trade infrastructures and services.
CONTACT US AND MARK YOUR VISIT!
Magnificent farm T7 with garden area of 8.000m2 in the Wall, Trofa.
Ideal for you you are looking for privacy, ample space and refinement.
The excellent finishes and the architecture make this villa really unique.
The property has 4 suites, 9 baths, living room with 60m2, wine cellar of extraordinary areas, games room, pool, bar, central heating and garage.
Quick and easy access to various trade infrastructures and services.
CONTACT US AND MARK YOUR VISIT!
Contact
House in Santa Bárbara de Nexe
House 6 Bedrooms
Canal, Santa Bárbara de Nexe, Faro, Distrito de Faro
Remodelled · 290m²
buy
1.850.000 €
A Luxurious Getaway in Santa Bárbara de Nexe
Discover this charming and charming House, a true luxury refuge located in Sitio do Canal, Santa Bárbara de Nexe.
This unique property offers a perfect combination of modern comfort and rustic charm, with stunning sea views that are sure to leave you spellbound.
Property Features:
*Main House: *
- *Living Room: * Spacious and equipped with air conditioning for your comfort.
- *Old Kitchen: * With stove, a touch of authenticity and functionality.
- *Laundry: *Practical and well equipped.
- *Hallway: * Leading to a terrace with a fantastic view of the sea, ideal for moments of relaxation.
- *Bathroom: * Large, with modern shower.
- *Bedrooms: * Three bedrooms on the ground floor, one of them with air conditioning.
- *First Floor: * An additional air-conditioned bedroom with en-suite bathroom, offering a spectacular view of the sea.
- *Rooftop: *Perfect for enjoying the panoramic view of the sea.
*Adjoining House: *
- *Living Room/Kitchen: * Open space with wood burning stove and a bathroom, complemented by an impressive view of the sea.
- *Hallway: * With double glass door that gives direct access to the pool area.
- *Large Terrace: * Equipped with typical Algarvian roof, barbecue (BBQ) and a swimming pool with panoramic sea views.
- *Solar Panels: * Guaranteed energy efficiency.
- *Warehouse/Garage: *Enough space for one car.
- *Storage Areas: * Two small storage areas outside.
- *Cistern: * Garden irrigation system using water from the cistern.
- *Parking: * Ample parking space.
- *Garden: * Well maintained green area.
- *Double Glazing: * With mosquito nets for your comfort.
- *Pre-installation of Air Conditioning: * In the two bedrooms that do not yet have it.
This property is ideal for those seeking tranquillity, luxury, and a stunning view of the sea.
An unmissable opportunity to live in comfort and style in one of the most beautiful regions of Santa Bárbara de Nexe.
*Come and see it and let yourself be enchanted by everything it has to offer! *.
Discover this charming and charming House, a true luxury refuge located in Sitio do Canal, Santa Bárbara de Nexe.
This unique property offers a perfect combination of modern comfort and rustic charm, with stunning sea views that are sure to leave you spellbound.
Property Features:
*Main House: *
- *Living Room: * Spacious and equipped with air conditioning for your comfort.
- *Old Kitchen: * With stove, a touch of authenticity and functionality.
- *Laundry: *Practical and well equipped.
- *Hallway: * Leading to a terrace with a fantastic view of the sea, ideal for moments of relaxation.
- *Bathroom: * Large, with modern shower.
- *Bedrooms: * Three bedrooms on the ground floor, one of them with air conditioning.
- *First Floor: * An additional air-conditioned bedroom with en-suite bathroom, offering a spectacular view of the sea.
- *Rooftop: *Perfect for enjoying the panoramic view of the sea.
*Adjoining House: *
- *Living Room/Kitchen: * Open space with wood burning stove and a bathroom, complemented by an impressive view of the sea.
- *Hallway: * With double glass door that gives direct access to the pool area.
- *Large Terrace: * Equipped with typical Algarvian roof, barbecue (BBQ) and a swimming pool with panoramic sea views.
- *Solar Panels: * Guaranteed energy efficiency.
- *Warehouse/Garage: *Enough space for one car.
- *Storage Areas: * Two small storage areas outside.
- *Cistern: * Garden irrigation system using water from the cistern.
- *Parking: * Ample parking space.
- *Garden: * Well maintained green area.
- *Double Glazing: * With mosquito nets for your comfort.
- *Pre-installation of Air Conditioning: * In the two bedrooms that do not yet have it.
This property is ideal for those seeking tranquillity, luxury, and a stunning view of the sea.
An unmissable opportunity to live in comfort and style in one of the most beautiful regions of Santa Bárbara de Nexe.
*Come and see it and let yourself be enchanted by everything it has to offer! *.
Contact
House 6 Bedrooms
Montargil, Ponte de Sor, Distrito de Portalegre
Used · 457m²
With Garage
buy
980.000 €
6-bedroom villa with 457 sqm of gross construction area, garden, pool, three garage spaces plus two outdoor parking spaces, and an annex, located on a 6,413 sqm plot of land in Montargil, Portalegre.
The villa comprises five bedrooms, all with built-in wardrobes, and two complete bathrooms, one of which is a suite. It also includes an equipped kitchen and a living room with a fireplace and access to the terrace, offering views of the Montargil dam. In the basement, there is a spacious room and a complete bathroom, which can be used as an apartment or a multipurpose room. The property also features a shelter for boats.
Located just a few meters from the center of Ponte de Sor, where all services such as banks, supermarkets, and restaurants can be found. It is a 5-minute drive from the Montargil dam and 30 minutes from Maranhão. Approximately 1 hour and 30 minutes from Lisbon Airport and Castelo Branco.
The villa comprises five bedrooms, all with built-in wardrobes, and two complete bathrooms, one of which is a suite. It also includes an equipped kitchen and a living room with a fireplace and access to the terrace, offering views of the Montargil dam. In the basement, there is a spacious room and a complete bathroom, which can be used as an apartment or a multipurpose room. The property also features a shelter for boats.
Located just a few meters from the center of Ponte de Sor, where all services such as banks, supermarkets, and restaurants can be found. It is a 5-minute drive from the Montargil dam and 30 minutes from Maranhão. Approximately 1 hour and 30 minutes from Lisbon Airport and Castelo Branco.
Contact
House 10 Bedrooms
Arredores (Prazeres), Estrela, Lisboa, Distrito de Lisboa
Used · 1,548m²
With Garage
buy
6.500.000 €
10-bedroom mansion, with a stately character, has a gross construction area of 1548 sqm and is located on a plot of 761 sqm on Rua do Sacramento à Lapa in Lisbon. It is divided into a main house and an annex with independent access.
The main house has four floors, including an elevator, with a gross area of 1156 sqm. It features two large terraces on the first and second floors, totaling 100 sqm, with a frontal river view. It also includes a basement area for storage and technical facilities. The main house consists of 21 rooms, including three living rooms, a dining room, three suites, one with a dressing room, two bedrooms, eight bathrooms, two kitchens, and a pantry.
The annex, with a gross area of 392 sqm, spans over two floors and has direct access from Rua Pau de Bandeira. It includes a duplex T5 apartment with 280 sqm, including a 40 sqm terrace. The garage, with street access, has an area of 112 sqm and can accommodate four cars.
There is a large garden of 292 sqm with various fruit trees and a lawn area, offering complete privacy. The property is in good condition but requires refurbishment and general modernization.
The street where the mansion is located is considered one of the most prestigious, beautiful, and peaceful in the traditional neighborhood of Lapa. It is an area of Embassies, including the Embassy of the United States, Embassy of the Netherlands, Embassy of China, Embassy of Romania, Embassy of Bulgaria, Luso-American Foundation, and Aga Khan Foundation. It is a residential area for the diplomatic corps. The property is 500 meters away from Largo and Jardim da Estrela, offering a complete range of local shops, services, schools, and transportation network, including the future Metro station expected to open in 2025, and 3 minutes walking distance from the future station on Avenida Infante Santo. It is a five-minute drive from Príncipe Real, Campo de Ourique, and 10 minutes from Amoreiras Shopping Centre, Chiado, Praça Marquês de Pombal, Avenida da Liberdade, and the riverside area of the city, descending Avenida Infante Santo.
This mansion is a 10-minute walk from the Tagus River, the Museum of Ancient Art, Santa Maria College, Our Garden College, Nursery, and Kindergarten, and 15 minutes from Salesianos de Lisboa College, João de Deus College, and Pedro Nunes High School. It is a 10-minute drive from the French Lycée Charles Lepierre, Redbridge School, and 20 minutes from the Deutsche Schule Lissabon. It is located near ISEG, the Superior Institute of Economics and Management of the University of Lisbon, 5 minutes from IADE - Creative University, and 10 minutes from the Autonomous University of Lisbon. It is a 15-minute walk from Rato Metro Station and Santos Train Station. It is 10 minutes from the main road axes of the city, such as the A5, North-South Axis, Marginal, CREL, A2, access to the 25th of April Bridge and IC19, and 20 minutes by car from Lisbon Airport and 35 minutes from the center of Cascais. It is 20 minutes from the beaches of Costa da Caparica, Cascais, and Guincho.
The main house has four floors, including an elevator, with a gross area of 1156 sqm. It features two large terraces on the first and second floors, totaling 100 sqm, with a frontal river view. It also includes a basement area for storage and technical facilities. The main house consists of 21 rooms, including three living rooms, a dining room, three suites, one with a dressing room, two bedrooms, eight bathrooms, two kitchens, and a pantry.
The annex, with a gross area of 392 sqm, spans over two floors and has direct access from Rua Pau de Bandeira. It includes a duplex T5 apartment with 280 sqm, including a 40 sqm terrace. The garage, with street access, has an area of 112 sqm and can accommodate four cars.
There is a large garden of 292 sqm with various fruit trees and a lawn area, offering complete privacy. The property is in good condition but requires refurbishment and general modernization.
The street where the mansion is located is considered one of the most prestigious, beautiful, and peaceful in the traditional neighborhood of Lapa. It is an area of Embassies, including the Embassy of the United States, Embassy of the Netherlands, Embassy of China, Embassy of Romania, Embassy of Bulgaria, Luso-American Foundation, and Aga Khan Foundation. It is a residential area for the diplomatic corps. The property is 500 meters away from Largo and Jardim da Estrela, offering a complete range of local shops, services, schools, and transportation network, including the future Metro station expected to open in 2025, and 3 minutes walking distance from the future station on Avenida Infante Santo. It is a five-minute drive from Príncipe Real, Campo de Ourique, and 10 minutes from Amoreiras Shopping Centre, Chiado, Praça Marquês de Pombal, Avenida da Liberdade, and the riverside area of the city, descending Avenida Infante Santo.
This mansion is a 10-minute walk from the Tagus River, the Museum of Ancient Art, Santa Maria College, Our Garden College, Nursery, and Kindergarten, and 15 minutes from Salesianos de Lisboa College, João de Deus College, and Pedro Nunes High School. It is a 10-minute drive from the French Lycée Charles Lepierre, Redbridge School, and 20 minutes from the Deutsche Schule Lissabon. It is located near ISEG, the Superior Institute of Economics and Management of the University of Lisbon, 5 minutes from IADE - Creative University, and 10 minutes from the Autonomous University of Lisbon. It is a 15-minute walk from Rato Metro Station and Santos Train Station. It is 10 minutes from the main road axes of the city, such as the A5, North-South Axis, Marginal, CREL, A2, access to the 25th of April Bridge and IC19, and 20 minutes by car from Lisbon Airport and 35 minutes from the center of Cascais. It is 20 minutes from the beaches of Costa da Caparica, Cascais, and Guincho.
Contact
Detached House 6 Bedrooms
Valença, Cristelo Covo e Arão, Distrito de Viana do Castelo
For refurbishment · 244m²
buy
375.000 €
Moradia na Rua Aníbal Rebordão 37 em Valença, que daria para adaptar para uma excelente Igreja Evangélica
A moradia tem 4 frentes e é composta por:
1º piso com 4 quartos e uma casa de banho, mas prescindido de um quarto poderá ficar com 3 boas suites.
Rés-do-chão com um hall de entrada, um escritório, uma sala comum, e um grande quarto (ou outra sala), uma casa de banho grande e uma cozinha.
Sótão, e cave com luz direta com acesso apenas pelo exterior aonde há uma sala com um bar e um wc.
Nas traseiras da moradia há uma garagem para 4 carros tendo à frente um amplo pátio.
Na continuação da garagem há um pequeno edifício de 2 pisos com uma sala de 50 m2 no 1º piso ótima para fazer reuniões, e o piso inferior tem uma área semelhante e tem ligação a um grande armazém com um pé direito de 5 metros e uma área de 150 m2
No seguimento deste armazém há um terreno que dá para aparcar 20 a 30 viaturas.
Área do lote de terreno 844 m2
Área bruta de construção 445 m2
Garagem para 4 carros.
Para visitar contacte:
José Carlos Prezado
(telefone)
(email)
Vila Azul, desde 1978
Uma marca portuguesa, onde
Uma boa equipa soluciona....
A moradia tem 4 frentes e é composta por:
1º piso com 4 quartos e uma casa de banho, mas prescindido de um quarto poderá ficar com 3 boas suites.
Rés-do-chão com um hall de entrada, um escritório, uma sala comum, e um grande quarto (ou outra sala), uma casa de banho grande e uma cozinha.
Sótão, e cave com luz direta com acesso apenas pelo exterior aonde há uma sala com um bar e um wc.
Nas traseiras da moradia há uma garagem para 4 carros tendo à frente um amplo pátio.
Na continuação da garagem há um pequeno edifício de 2 pisos com uma sala de 50 m2 no 1º piso ótima para fazer reuniões, e o piso inferior tem uma área semelhante e tem ligação a um grande armazém com um pé direito de 5 metros e uma área de 150 m2
No seguimento deste armazém há um terreno que dá para aparcar 20 a 30 viaturas.
Área do lote de terreno 844 m2
Área bruta de construção 445 m2
Garagem para 4 carros.
Para visitar contacte:
José Carlos Prezado
(telefone)
(email)
Vila Azul, desde 1978
Uma marca portuguesa, onde
Uma boa equipa soluciona....
Contact
Moradia T7 - com jardim e terraço - Arca d’Água Porto
House 7 Bedrooms
Arca d'Água, Paranhos, Porto, Distrito do Porto
Used · 316m²
With Garage
buy
840.000 €
Moradia Renovada do fim do Sec. XIX, situada na Rua do Campo Lindo, inserida em zona habitacional privilegiada com excelentes acessos.
Tem terreno com 608 m2 e possui capacidade construtiva para mais 100 m2.
- A moradia desenvolve-se da seguinte forma:
- Entrada com escadas para se chegar a um rés-de-chão elevado
- Ao nível do rés-de -chão há uma saleta, uma casa de banho completa e dois quartos com roupeiros embutidos.
- No piso superior há um salão com cerca de 40 m2, uma casa de banho de serviço, uma suite com: quarto, casa de banho e closet.
- O piso inferior é composto por uma suite com roupeiros embutidos, sala de jantar e espaço de lazer, cozinha, despensa e casa de banho de serviço.
- A partir deste piso tem-se acesso ao grande jardim com várias espécies de árvores e um atelier construído em pedra antiga, recuperada, com três espaços e casa de banho completa,
com 70 m2 e um terraço com 20 m2.
Este imóvel manteve a traça antiga, mas foi integralmente renovado em 2004 por um gabinete de arquitetos.
Tem aquecimento central, gás canalizado e as instalações de água e eletricidade foram feitas de raiz.
Possui características para transformação em unidade de turismo ou alojamento local ou de estudantes.
No jardim com 608 m2 poder-se -á construir uma piscina e um edifício com 100 m2
A localização permite acesso a pé à Universidade Fernando Pessoa e ao Polo Universitário da Asprela.
- A 200 m há um LIDL
- A 1000 m da VCI
- A 1500m da Baixa do Porto
Sem dúvida um investimento certo, seguro e rentável!
Para visitar, contacte:
José Carlos Prezado
(telefone)
(email)
VILA AZUL, desde 1978
Uma marca portuguesa, onde
Uma boa equipa soluciona....
Tem terreno com 608 m2 e possui capacidade construtiva para mais 100 m2.
- A moradia desenvolve-se da seguinte forma:
- Entrada com escadas para se chegar a um rés-de-chão elevado
- Ao nível do rés-de -chão há uma saleta, uma casa de banho completa e dois quartos com roupeiros embutidos.
- No piso superior há um salão com cerca de 40 m2, uma casa de banho de serviço, uma suite com: quarto, casa de banho e closet.
- O piso inferior é composto por uma suite com roupeiros embutidos, sala de jantar e espaço de lazer, cozinha, despensa e casa de banho de serviço.
- A partir deste piso tem-se acesso ao grande jardim com várias espécies de árvores e um atelier construído em pedra antiga, recuperada, com três espaços e casa de banho completa,
com 70 m2 e um terraço com 20 m2.
Este imóvel manteve a traça antiga, mas foi integralmente renovado em 2004 por um gabinete de arquitetos.
Tem aquecimento central, gás canalizado e as instalações de água e eletricidade foram feitas de raiz.
Possui características para transformação em unidade de turismo ou alojamento local ou de estudantes.
No jardim com 608 m2 poder-se -á construir uma piscina e um edifício com 100 m2
A localização permite acesso a pé à Universidade Fernando Pessoa e ao Polo Universitário da Asprela.
- A 200 m há um LIDL
- A 1000 m da VCI
- A 1500m da Baixa do Porto
Sem dúvida um investimento certo, seguro e rentável!
Para visitar, contacte:
José Carlos Prezado
(telefone)
(email)
VILA AZUL, desde 1978
Uma marca portuguesa, onde
Uma boa equipa soluciona....
Contact
Carnaxide - Moradia Isolada T8+1, com piscina e garagem
House 8 Bedrooms +1
Carnaxide e Queijas, Oeiras, Distrito de Lisboa
Used · 336m²
With Garage
buy
1.049.200 €
ATENÇÃO, PREÇO NÃO NEGOCIÁVEL.
Em Oeiras, na parte alta de Carnaxide, situa-se este bairro tranquilo, numa das áreas com maior crescimento e potencial de valorização.
Não deixe escapar a oportunidade de viver nesta moradia T8+1 com áreas muito generosas, distribuída por 4 pisos e 16 divisões, garagem e um amplo terraço com piscina. Aqui poderá desfrutar de conforto e lazer com família e amigos, num ambiente rodeado de zonas verdes.
Implantada num lote de terreno com 481 m², esta moradia isolada possui 8 quartos, 2 salas, 2 cozinhas, lavandaria, divisões para arrumação, piscina, terraços e garagem. A cave pode ser rentabilizada como apartamento pois possui entrada independente, bastando fechar o acesso interior à restante casa.
Esta moradia T8+1 possui uma excelente área bruta de construção de 336 m², distribuída por 4 pisos, da seguinte forma:
Cave: com pé-direito convencional e luz natural, aqui encontra uma garagem fechada para 1 viatura (13 m²) com área para arrumação e garrafeira, uma kitchenette (10 m²), lavandaria (10 m²), um Home Cinema / Sala de jogos (30 m²), 1 quarto com luz natural (14 m²), 1 quarto interior (15 m²) com um amplo roupeiro e uma divisão anexa (9,8 m²) com luz natural, que era utilizada como estúdio de música, mas pode ser um escritório, closet ou zona de arrumos e uma casa-de-banho completa (2 m²).
Piso 0: Hall de entrada (8 m²) que dá acesso a uma ampla sala de estar (46 m²) muito luminosa e com lareira; cozinha totalmente equipada (20 m²) com ligação a uma marquise fechada / jardim de inverno; um escritório / quarto (12 m²); e um WC de serviço (5 m²). Este piso tem acesso direto ao amplo pátio nas traseiras com piscina.
Piso 1: Neste piso, desfrutará de uma suite principal com varanda (19 m²), um quarto com varanda, uma suite secundária com varanda e outro quarto com varanda, oferecendo vistas deslumbrantes e uma casa-de-banho adicional.
Sótão: Aqui encontrará uma suíte adicional (24 m²) com luz natural graças a uma janela Velux, casa de banho (3 m²) e uma divisão para arrumos (18 m²).
Exterior: No jardim, existe uma agradável piscina que oferece privacidade e boa exposição solar, um espaço para lazer e descanso, uma área de refeições coberta por um toldo e uma zona de barbecue totalmente equipada (com telheiro). Existe também um amplo anexo fechado com luz natural, rodeado por janelas removíveis, com ligação ao jardim, ideal como zona de convívio. Finalmente, um acolhedor jardim de inverno (11 m²). Na frente da casa possui uma simpática zona ajardinada. No logradouro de acesso à garagem existe espaço de estacionamento para 3 viaturas.
Destacam-se entre outras comodidades:
Todos os quartos têm roupeiros embutidos.
Aquecimento central em toda a casa.
Instalação de Ar Condicionado na sala e em três quartos.
Piscina aquecida com bomba de calor.
Sistema de vídeo vigilância das áreas comuns.
Janelas com vidros duplos para garantir o máximo conforto.
A exposição solar completa, com orientações para Norte, Sul, Nascente e Poente, assegura uma abundância de luz natural em todos os espaços, beneficiando do elevado número de janelas.
A zona está muito bem localizada, a meio caminho entre Lisboa e Estoril/Cascais. Embora esteja situada num bairro exclusivamente residencial, existem muitas lojas, serviços, escolas, centros comerciais, restaurantes, supermercados, centros empresariais e o Hospital de Santa Cruz, na proximidade.
Mesmo em frente encontra-se o agradável jardim Prof. Dr. Machado Macedo. Os trilhos da Serra de Carnaxide também estão próximos, proporcionando uma excelente oportunidade para caminhadas.
Tem ótimos acessos rodoviários (Autoestrada A5 e N117, CRIL, CREL, Via Marginal, e 2ª circular), transportes públicos e encontra-se a curta distância do centro de Lisboa (10 min), Oeiras (10 min), Cascais (20 min) e Sintra (15 min). A apenas 10 minutos de carro situa-se a estação de comboios e o metro.
Toda a zona envolvente está em processo de desenvolvimento urbanístico encontrando-se em fase de projeto o Aquaterra Masterplan, que irá beneficiar esta zona, contribuindo assim para valorizar o investimento nesta moradia. Esta é uma infraestrutura de entretenimento com mais de 18 hectares, contemplando uma oferta integrada de desporto, zonas verdes e comércio de qualidade que irá funcionar como um novo polo de atração e de vivência do espaço exterior ao nível da zona norte de Carnaxide. Este Projeto conta com um shopping no resort, estabelecendo a ligação entre entretenimento, desporto e lazer com uma forte componente lúdica e de usufruto da Natureza, contando com um anfiteatro, atividades desportivas e outdoor e uma zona de lagoas, etc.
Esta moradia oferece uma grande área e um considerável potencial de valorização, tornando-a uma oportunidade única no mercado imobiliário em Oeiras, Lisboa. Não perca esta oportunidade e marque já uma visita!
Em Oeiras, na parte alta de Carnaxide, situa-se este bairro tranquilo, numa das áreas com maior crescimento e potencial de valorização.
Não deixe escapar a oportunidade de viver nesta moradia T8+1 com áreas muito generosas, distribuída por 4 pisos e 16 divisões, garagem e um amplo terraço com piscina. Aqui poderá desfrutar de conforto e lazer com família e amigos, num ambiente rodeado de zonas verdes.
Implantada num lote de terreno com 481 m², esta moradia isolada possui 8 quartos, 2 salas, 2 cozinhas, lavandaria, divisões para arrumação, piscina, terraços e garagem. A cave pode ser rentabilizada como apartamento pois possui entrada independente, bastando fechar o acesso interior à restante casa.
Esta moradia T8+1 possui uma excelente área bruta de construção de 336 m², distribuída por 4 pisos, da seguinte forma:
Cave: com pé-direito convencional e luz natural, aqui encontra uma garagem fechada para 1 viatura (13 m²) com área para arrumação e garrafeira, uma kitchenette (10 m²), lavandaria (10 m²), um Home Cinema / Sala de jogos (30 m²), 1 quarto com luz natural (14 m²), 1 quarto interior (15 m²) com um amplo roupeiro e uma divisão anexa (9,8 m²) com luz natural, que era utilizada como estúdio de música, mas pode ser um escritório, closet ou zona de arrumos e uma casa-de-banho completa (2 m²).
Piso 0: Hall de entrada (8 m²) que dá acesso a uma ampla sala de estar (46 m²) muito luminosa e com lareira; cozinha totalmente equipada (20 m²) com ligação a uma marquise fechada / jardim de inverno; um escritório / quarto (12 m²); e um WC de serviço (5 m²). Este piso tem acesso direto ao amplo pátio nas traseiras com piscina.
Piso 1: Neste piso, desfrutará de uma suite principal com varanda (19 m²), um quarto com varanda, uma suite secundária com varanda e outro quarto com varanda, oferecendo vistas deslumbrantes e uma casa-de-banho adicional.
Sótão: Aqui encontrará uma suíte adicional (24 m²) com luz natural graças a uma janela Velux, casa de banho (3 m²) e uma divisão para arrumos (18 m²).
Exterior: No jardim, existe uma agradável piscina que oferece privacidade e boa exposição solar, um espaço para lazer e descanso, uma área de refeições coberta por um toldo e uma zona de barbecue totalmente equipada (com telheiro). Existe também um amplo anexo fechado com luz natural, rodeado por janelas removíveis, com ligação ao jardim, ideal como zona de convívio. Finalmente, um acolhedor jardim de inverno (11 m²). Na frente da casa possui uma simpática zona ajardinada. No logradouro de acesso à garagem existe espaço de estacionamento para 3 viaturas.
Destacam-se entre outras comodidades:
Todos os quartos têm roupeiros embutidos.
Aquecimento central em toda a casa.
Instalação de Ar Condicionado na sala e em três quartos.
Piscina aquecida com bomba de calor.
Sistema de vídeo vigilância das áreas comuns.
Janelas com vidros duplos para garantir o máximo conforto.
A exposição solar completa, com orientações para Norte, Sul, Nascente e Poente, assegura uma abundância de luz natural em todos os espaços, beneficiando do elevado número de janelas.
A zona está muito bem localizada, a meio caminho entre Lisboa e Estoril/Cascais. Embora esteja situada num bairro exclusivamente residencial, existem muitas lojas, serviços, escolas, centros comerciais, restaurantes, supermercados, centros empresariais e o Hospital de Santa Cruz, na proximidade.
Mesmo em frente encontra-se o agradável jardim Prof. Dr. Machado Macedo. Os trilhos da Serra de Carnaxide também estão próximos, proporcionando uma excelente oportunidade para caminhadas.
Tem ótimos acessos rodoviários (Autoestrada A5 e N117, CRIL, CREL, Via Marginal, e 2ª circular), transportes públicos e encontra-se a curta distância do centro de Lisboa (10 min), Oeiras (10 min), Cascais (20 min) e Sintra (15 min). A apenas 10 minutos de carro situa-se a estação de comboios e o metro.
Toda a zona envolvente está em processo de desenvolvimento urbanístico encontrando-se em fase de projeto o Aquaterra Masterplan, que irá beneficiar esta zona, contribuindo assim para valorizar o investimento nesta moradia. Esta é uma infraestrutura de entretenimento com mais de 18 hectares, contemplando uma oferta integrada de desporto, zonas verdes e comércio de qualidade que irá funcionar como um novo polo de atração e de vivência do espaço exterior ao nível da zona norte de Carnaxide. Este Projeto conta com um shopping no resort, estabelecendo a ligação entre entretenimento, desporto e lazer com uma forte componente lúdica e de usufruto da Natureza, contando com um anfiteatro, atividades desportivas e outdoor e uma zona de lagoas, etc.
Esta moradia oferece uma grande área e um considerável potencial de valorização, tornando-a uma oportunidade única no mercado imobiliário em Oeiras, Lisboa. Não perca esta oportunidade e marque já uma visita!
Contact
House 11 Bedrooms
Costa de Caparica, Costa da Caparica, Almada, Distrito de Setúbal
Refurbished · 518m²
buy
1.800.000 €
Fantastic charming villa, with great sun exposure, is located in a quiet street in the centre of Costa da Caparica, a few meters from the wonderful Atlantic beaches.
Fully restored in very good condition.
Property with unique characteristics due to its versatility can fit perfectly for various purposes and concepts, such as;
co-living,
Hostel
Boutique Hotel,
surf house,
holiday rental/ Airbnb,
private residence.
35 minutes from Lisbon airport, 10 minutes from Almada
Close to all kinds of services and commerce.
Property details and description:
Property 327m2
Implantation area 259m2
Gross construction area 518m2
Divided into two floors;
On the ground floor:
Central Courtyard
Suites
noble halls,
kitchen
laundry
Outside: large patio with swimming pool, garage 4 cars.
1st floor:
suites, connected by a balcony.
Rooftop
a suite with independent use
Terrace, multipurpose space.
The adaptability and location make this villa a unique business.
We look forward to your visit...
History/ Costa de Caparica
In the mid-eighteenth century, the first fishermen settled here, originally from Ílhavo and the Algarve. Once a small fishing village that was also beginning to give way to the cultivation of cereals, vines and vegetables in the so-called ’lands of the Coast’, the Coast gradually grew.
This tourist resort, which benefited greatly from the construction of the bridge over the Tagus, was elevated to town in 1985 and later, in 2004, elevated to city. Today it is very connected to sun and sea tourism and wave sports (surfing, etc.), offering very diversified services, spaces and activities, on more than 13 kms of white sand beaches, where about 8 million people pass every year.
As fishing is one of the most important activities in the region, those who visit the city (especially in summer) can also watch, at the end of the day, the arrival of the typical traditional fishing boats, the ’meia-lua’, whose main feature is their painted eyes on the bow. Traditional fishing with xávega art (which basically consists of letting nets [’artes’] in the sea, which catch the fish as they are pulled ashore by tractors) still survives today in Costa da Caparica as intangible heritage representative of the municipality’s identity.
In the city of Costa da Caparica, we invite you to walk along the famous Rua dos Pescadores, which connects the main square to the seawall and the beaches of the urban front. This pedestrian street is the most dynamic and offers a variety of restaurants, local shops, ice-cream parlours and pastry shops, combined with street entertainment. Recently, this central artery of the parish was requalified and received a commemorative column with a replica of the coat of arms of the Crown House, next to the area where this historic house once stood where, legend has it, King D. João VI ate stew and stayed overnight when he came to hunt.
In the fishermen’s quarter, it is also worth mentioning Rua Mestre Adrião, better known as Rua 15, which is considered the most traditional street in Costa da Caparica. With its stoves, decorations, paintings on the ground and popular saint festivals, Rua 15 reflects the simplicity and authenticity of the people of the land.
Also noteworthy, in the centre of the town, is the Mother Church of Nossa Senhora da Conceição, which succeeded a small wooden temple with a thatched roof erected by the first inhabitants of the area.
PRIVATE LUXURY REAL ESTATE
We know that buying a home is one of the most important decisions in life, involving a financial and emotional investment.
For this reason, we believe in a TAILOR MADE concept: a tailor-made solution, with attention to the smallest details.
Get to know our company. The best option to find luxury houses and apartments to buy, rent or invest in.
Fully restored in very good condition.
Property with unique characteristics due to its versatility can fit perfectly for various purposes and concepts, such as;
co-living,
Hostel
Boutique Hotel,
surf house,
holiday rental/ Airbnb,
private residence.
35 minutes from Lisbon airport, 10 minutes from Almada
Close to all kinds of services and commerce.
Property details and description:
Property 327m2
Implantation area 259m2
Gross construction area 518m2
Divided into two floors;
On the ground floor:
Central Courtyard
Suites
noble halls,
kitchen
laundry
Outside: large patio with swimming pool, garage 4 cars.
1st floor:
suites, connected by a balcony.
Rooftop
a suite with independent use
Terrace, multipurpose space.
The adaptability and location make this villa a unique business.
We look forward to your visit...
History/ Costa de Caparica
In the mid-eighteenth century, the first fishermen settled here, originally from Ílhavo and the Algarve. Once a small fishing village that was also beginning to give way to the cultivation of cereals, vines and vegetables in the so-called ’lands of the Coast’, the Coast gradually grew.
This tourist resort, which benefited greatly from the construction of the bridge over the Tagus, was elevated to town in 1985 and later, in 2004, elevated to city. Today it is very connected to sun and sea tourism and wave sports (surfing, etc.), offering very diversified services, spaces and activities, on more than 13 kms of white sand beaches, where about 8 million people pass every year.
As fishing is one of the most important activities in the region, those who visit the city (especially in summer) can also watch, at the end of the day, the arrival of the typical traditional fishing boats, the ’meia-lua’, whose main feature is their painted eyes on the bow. Traditional fishing with xávega art (which basically consists of letting nets [’artes’] in the sea, which catch the fish as they are pulled ashore by tractors) still survives today in Costa da Caparica as intangible heritage representative of the municipality’s identity.
In the city of Costa da Caparica, we invite you to walk along the famous Rua dos Pescadores, which connects the main square to the seawall and the beaches of the urban front. This pedestrian street is the most dynamic and offers a variety of restaurants, local shops, ice-cream parlours and pastry shops, combined with street entertainment. Recently, this central artery of the parish was requalified and received a commemorative column with a replica of the coat of arms of the Crown House, next to the area where this historic house once stood where, legend has it, King D. João VI ate stew and stayed overnight when he came to hunt.
In the fishermen’s quarter, it is also worth mentioning Rua Mestre Adrião, better known as Rua 15, which is considered the most traditional street in Costa da Caparica. With its stoves, decorations, paintings on the ground and popular saint festivals, Rua 15 reflects the simplicity and authenticity of the people of the land.
Also noteworthy, in the centre of the town, is the Mother Church of Nossa Senhora da Conceição, which succeeded a small wooden temple with a thatched roof erected by the first inhabitants of the area.
PRIVATE LUXURY REAL ESTATE
We know that buying a home is one of the most important decisions in life, involving a financial and emotional investment.
For this reason, we believe in a TAILOR MADE concept: a tailor-made solution, with attention to the smallest details.
Get to know our company. The best option to find luxury houses and apartments to buy, rent or invest in.
Contact
House 8 Bedrooms
São Francisco, Alcochete, Distrito de Setúbal
Remodelled · 677m²
With Garage
buy
1.700.000 €
8 bedroom villa in ALCOCHETE built in 2007, 2500m2 land with 600m2 of gross area
The villa is sold with stuffing and fully equipped
Are you looking for a house with PRIVACY, SPACE, GOOD BUILD QUALITY, WITH 8 BEDROOMS AND READY TO MOVE IN?
Guest house with kitchen, 2 bedrooms and 1 bathroom
Central vacuum cleaner
Solar Panels
Main House
Floor 0:
laundry, fully equipped AEG ELETROLUX kitchen, chest and upright fridge
Water borehole
Good room with access to the pool and living area
All ground floor access to the garden
Bathroom with full shower
Office
Two bedrooms with good wardrobes and support of a full bathroom
Two suites with good wardrobes and a bathtub
Floor1:
Suite
Chapel where there can be another room,
Office
Games room with support from a bar
Bathroom with a double jacuzzi, double sink,
gymnasium
Pre-installation sauna and pre-installation Turkish bath
For more information, please contact our Store or send a Contact Request.
The villa is sold with stuffing and fully equipped
Are you looking for a house with PRIVACY, SPACE, GOOD BUILD QUALITY, WITH 8 BEDROOMS AND READY TO MOVE IN?
Guest house with kitchen, 2 bedrooms and 1 bathroom
Central vacuum cleaner
Solar Panels
Main House
Floor 0:
laundry, fully equipped AEG ELETROLUX kitchen, chest and upright fridge
Water borehole
Good room with access to the pool and living area
All ground floor access to the garden
Bathroom with full shower
Office
Two bedrooms with good wardrobes and support of a full bathroom
Two suites with good wardrobes and a bathtub
Floor1:
Suite
Chapel where there can be another room,
Office
Games room with support from a bar
Bathroom with a double jacuzzi, double sink,
gymnasium
Pre-installation sauna and pre-installation Turkish bath
For more information, please contact our Store or send a Contact Request.
Contact
House 6 Bedrooms
Santo André, Santiago do Cacém, Distrito de Setúbal
Used · 320m²
buy
850.000 €
Em construção, encantadora Moradia actualmente dividida em dois T3 na Deslumbrante Praia da Costa de Santos André com Vista Frontal para o Mar e Espaço Exterior.
Prazo previsto de conclusão da obra Setembro de 2025.
Magnífica moradia localizada na cénica Praia da Costa de Santos André. Com uma combinação perfeita de elegância costeira e conforto moderno, oferece uma oportunidade única de viver num paraíso à beira-mar.
Características Principais:
- Localização Premium: Situada a poucos passos da Praia da Costa de Santo André, esta moradia oferece a comodidade de acesso direto à areia dourada e às águas cristalinas do mar.
- Vista Espetacular: Aproveite vistas panorâmicas deslumbrantes para o mar a partir dos principais espaços da casa, permitindo que se desligue da rotina e relaxe com o espetáculo natural do oceano.
- Área Exterior: Terraço e jardim privado oferecem um espaço perfeito para entretenimento, relaxamento ao ar livre e momentos memoráveis com familiares e amigos.
- Quartos Acolhedores: Cuidadosamente projetados oferecem conforto absoluto, armários embutidos e luz natural, proporcionando um refúgio tranquilo para todos os membros da família.
- Design Moderno e Funcional: O design interior combina elementos modernos com uma sensação acolhedora e funcional. As áreas de estar são abertas e convidativas, com uma paleta de cores suaves que refletem o ambiente à beira-mar.
- Cozinha: Espaçosa que oferece uma área para refeições informais, perfeita para momentos em família.
Garagem Privativa: Uma garagem privativa oferece espaço amplo para estacionamento e armazenamento.
Esta moradia na Praia de Santo André é mais do que uma casa; é um estilo de vida que oferece o equilíbrio perfeito entre o luxo costeiro e o conforto moderno. Não perca a oportunidade de fazer desta propriedade o seu novo lar ou casa de férias à beira-mar. Agende uma visita hoje mesmo e descubra o que significa viver em harmonia com a natureza e o mar.
Notas Importantes:
i) as fotografias, ainda que tentem reproduzir a casa após concluída a obra, são meramente ilustrativas de acordo com o projeto;
;ID RE/MAX: (telefone)
Prazo previsto de conclusão da obra Setembro de 2025.
Magnífica moradia localizada na cénica Praia da Costa de Santos André. Com uma combinação perfeita de elegância costeira e conforto moderno, oferece uma oportunidade única de viver num paraíso à beira-mar.
Características Principais:
- Localização Premium: Situada a poucos passos da Praia da Costa de Santo André, esta moradia oferece a comodidade de acesso direto à areia dourada e às águas cristalinas do mar.
- Vista Espetacular: Aproveite vistas panorâmicas deslumbrantes para o mar a partir dos principais espaços da casa, permitindo que se desligue da rotina e relaxe com o espetáculo natural do oceano.
- Área Exterior: Terraço e jardim privado oferecem um espaço perfeito para entretenimento, relaxamento ao ar livre e momentos memoráveis com familiares e amigos.
- Quartos Acolhedores: Cuidadosamente projetados oferecem conforto absoluto, armários embutidos e luz natural, proporcionando um refúgio tranquilo para todos os membros da família.
- Design Moderno e Funcional: O design interior combina elementos modernos com uma sensação acolhedora e funcional. As áreas de estar são abertas e convidativas, com uma paleta de cores suaves que refletem o ambiente à beira-mar.
- Cozinha: Espaçosa que oferece uma área para refeições informais, perfeita para momentos em família.
Garagem Privativa: Uma garagem privativa oferece espaço amplo para estacionamento e armazenamento.
Esta moradia na Praia de Santo André é mais do que uma casa; é um estilo de vida que oferece o equilíbrio perfeito entre o luxo costeiro e o conforto moderno. Não perca a oportunidade de fazer desta propriedade o seu novo lar ou casa de férias à beira-mar. Agende uma visita hoje mesmo e descubra o que significa viver em harmonia com a natureza e o mar.
Notas Importantes:
i) as fotografias, ainda que tentem reproduzir a casa após concluída a obra, são meramente ilustrativas de acordo com o projeto;
;ID RE/MAX: (telefone)
Contact
6 bedroom Villa (V6) in Casal dos Apréstimos, Ramada - Odivelas, 15 min from Lisbon
House 6 Bedrooms Duplex
Bairro Casal dos Apréstimos (Ramada), Ramada e Caneças, Odivelas, Distrito de Lisboa
Used · 240m²
With Garage
buy
850.000 €
VIRTUAL TOUR (360º) available on the agency’s website and on some real estate portals.
***
Between the Jardim da Radial Urbanization and the Jardim da Amoreira Urbanization, in the Casal dos Apréstimos neighbourhood, we present a 6 bedroom villa. Modern architecture, in good condition.
Residence:
- Good areas;
- Kitchen equipped with ceramic hob, extractor fan, electric oven, microwave, combined fridge, dishwasher and washing machine.
- Central heating;
- Central vacuum;
- Six bedrooms, two of which are suites;
- Five bathrooms, three complete.
General characteristics:
-Swimming pool;
- Barbecue and wood oven;
- Oscilloating window frames with double glazing;
- Thermal blinds with electric drive;
- Structured network for multimedia (fibre or cable) and data (computer network) distribution.
- Mechanical ventilation in sanitary facilities for vapour extraction;
- Armored door;
- Box for three vehicles.
Take note of the areas (m2), by floor.
FLOOR 0:
- Living room (30.5) with fireplace and balcony;
- Fully equipped kitchen (22.7), dining area and access to the outside (barbecue and swimming pool).
- Bedroom 5 (18.6) with built-in wardrobe and balcony
- Circulation area (4);
- Service WC (3.2).
FLOOR 1:
- Suite 1 (18) with built-in wardrobe and bathroom (5,3) with window;
- Suite 2 (14) with built-in wardrobe and toilet (3,7);
- Bedroom 3 (14.5) with built-in wardrobe;
- Bedroom 4 (11.3) with built-in wardrobe and balcony;
- WC (5.8);
- Circulation area (6.4).
FLOOR -1:
- Room 6 (13);
- Service toilet (3);
- Garage (59) with motorised gate;
- Circulation area (7).
Living area, with garage: 240 m2
Various valences to consider (meters/kilometres):
- Externato Flor do Campo, 200 m
- Pharmacy, 400 m
- EB1/JI Casal dos Apréstimos, 550 m
- Pingo Doce, 700 m
- BP gas station, 700 m
- IC22, 1.4 km
- Continente de Loures, 2.2 km
- CREL, 2.3 km
- Hospital Beatriz Ângelo, 2.5 km
- Mister Stolen / Carriche Causeway 4.7 km
Useful services to consider in the area within 30 min distance:
- Public and private kindergartens
- Public and private schools
- Public and private hospitals
- Home Veterinary Services
- Public and private veterinary hospitals
- Public transport
-Airport
- Shopping Centers
-Pharmacies
-Pools
-Gyms
-Restaurants
-Bakeries
-Supermarkets
-Cafes
-Laundries
- And other services
Do not hesitate and schedule a visit.
***
We provide support in contracting bank financing.
***
The information provided, even if accurate, does not dispense with its confirmation, nor can it be considered binding.
***
Areas in meters or square meters.
***
Between the Jardim da Radial Urbanization and the Jardim da Amoreira Urbanization, in the Casal dos Apréstimos neighbourhood, we present a 6 bedroom villa. Modern architecture, in good condition.
Residence:
- Good areas;
- Kitchen equipped with ceramic hob, extractor fan, electric oven, microwave, combined fridge, dishwasher and washing machine.
- Central heating;
- Central vacuum;
- Six bedrooms, two of which are suites;
- Five bathrooms, three complete.
General characteristics:
-Swimming pool;
- Barbecue and wood oven;
- Oscilloating window frames with double glazing;
- Thermal blinds with electric drive;
- Structured network for multimedia (fibre or cable) and data (computer network) distribution.
- Mechanical ventilation in sanitary facilities for vapour extraction;
- Armored door;
- Box for three vehicles.
Take note of the areas (m2), by floor.
FLOOR 0:
- Living room (30.5) with fireplace and balcony;
- Fully equipped kitchen (22.7), dining area and access to the outside (barbecue and swimming pool).
- Bedroom 5 (18.6) with built-in wardrobe and balcony
- Circulation area (4);
- Service WC (3.2).
FLOOR 1:
- Suite 1 (18) with built-in wardrobe and bathroom (5,3) with window;
- Suite 2 (14) with built-in wardrobe and toilet (3,7);
- Bedroom 3 (14.5) with built-in wardrobe;
- Bedroom 4 (11.3) with built-in wardrobe and balcony;
- WC (5.8);
- Circulation area (6.4).
FLOOR -1:
- Room 6 (13);
- Service toilet (3);
- Garage (59) with motorised gate;
- Circulation area (7).
Living area, with garage: 240 m2
Various valences to consider (meters/kilometres):
- Externato Flor do Campo, 200 m
- Pharmacy, 400 m
- EB1/JI Casal dos Apréstimos, 550 m
- Pingo Doce, 700 m
- BP gas station, 700 m
- IC22, 1.4 km
- Continente de Loures, 2.2 km
- CREL, 2.3 km
- Hospital Beatriz Ângelo, 2.5 km
- Mister Stolen / Carriche Causeway 4.7 km
Useful services to consider in the area within 30 min distance:
- Public and private kindergartens
- Public and private schools
- Public and private hospitals
- Home Veterinary Services
- Public and private veterinary hospitals
- Public transport
-Airport
- Shopping Centers
-Pharmacies
-Pools
-Gyms
-Restaurants
-Bakeries
-Supermarkets
-Cafes
-Laundries
- And other services
Do not hesitate and schedule a visit.
***
We provide support in contracting bank financing.
***
The information provided, even if accurate, does not dispense with its confirmation, nor can it be considered binding.
***
Areas in meters or square meters.
Contact
House 6 Bedrooms
Carcavelos e Parede, Cascais, Distrito de Lisboa
Refurbished · 415m²
With Garage
buy
1.750.000 €
Property Overview:
- Type: Charming 6-bedroom house with 9 rooms
- Location: 500 meters from Parede Beach, in the heart of Parede
- Construction Area: 415 m²
- Land Area: 620 m²
- Parking:1 spot
Outdoor Features:
- Enchanting garden with fruit trees
- Heated natural pool with a biological water treatment system
Renovation Highlights:
- Fully remodeled in 2024 with high-quality materials and premium finishes
- Maintains a unique charm and character
Location Advantages:
- Centrally located in Parede, with easy access to local amenities
- Close to commerce, services, healthcare, schools (both public and private), public transportation, beaches,
sports clubs, cultural spaces, and public gardensall within a 15-minute walk
Solar Orientation: East-West-South
Detailed Areas:
- Total Land Area: 620 m²
- Gross Construction Area: 415 m²
- Private Gross Area: 225 m²
- Dependent Gross Area: 190 m²
- Usable Area: 307 m²
Structure: Divided into 3 floors
1. Basement (ground level on 3 sides):
- 2 bedrooms (14 m² and 19 m²)
- 1 full bathroom with bathtub and shower
- 2 indoor storage rooms or pool support (21 m² and 23 m²)
- 1 exterior storage room (5 m²)
- 1 exterior technical storage room (4 m²)
- 2 direct accesses to the exterior
2. Ground Floor:
- Accessible through a welcoming porch
- Entrance hall with a noble wooden staircase and tall window
- Living room (25 m²) with a natural stone fireplace and access to a south-facing terrace (25 m²) with pool
views
- Dining room (27 m²) connected to the equipped kitchen (13 m²) and laundry room (9 m²) with access to the
exterior
- Guest restroom
3. Upper Floor:
- 4 bedrooms: 2 en-suites (14 m² and 14.5 m²) and 2 bedrooms (12 m² and 13 m²) sharing a full bathroom
- Small storage area
- Sea view
General Features:
- Sea view
- High ceilings
- Living room with natural stone fireplace
- South-facing terrace with pool view
- Central heating
- PVC double-glazed windows and electric shutters
- Built-in wardrobes
- Equipped kitchen and laundry room
- Various storage areas
- Outdoor parking
- Garden with fruit trees
- Heated natural pool
This charming property perfectly combines modern luxury with the timeless appeal of a classic Portuguese home, offering an unparalleled quality of life just steps from the beach.
Asking Price: €1,750,000 (Negotiable)
Highly motivated seller.
Contact us for more information:
Maria Cachatra
Real Estate Consultant
T. + (phone hidden) call to national mobile network)
- Type: Charming 6-bedroom house with 9 rooms
- Location: 500 meters from Parede Beach, in the heart of Parede
- Construction Area: 415 m²
- Land Area: 620 m²
- Parking:1 spot
Outdoor Features:
- Enchanting garden with fruit trees
- Heated natural pool with a biological water treatment system
Renovation Highlights:
- Fully remodeled in 2024 with high-quality materials and premium finishes
- Maintains a unique charm and character
Location Advantages:
- Centrally located in Parede, with easy access to local amenities
- Close to commerce, services, healthcare, schools (both public and private), public transportation, beaches,
sports clubs, cultural spaces, and public gardensall within a 15-minute walk
Solar Orientation: East-West-South
Detailed Areas:
- Total Land Area: 620 m²
- Gross Construction Area: 415 m²
- Private Gross Area: 225 m²
- Dependent Gross Area: 190 m²
- Usable Area: 307 m²
Structure: Divided into 3 floors
1. Basement (ground level on 3 sides):
- 2 bedrooms (14 m² and 19 m²)
- 1 full bathroom with bathtub and shower
- 2 indoor storage rooms or pool support (21 m² and 23 m²)
- 1 exterior storage room (5 m²)
- 1 exterior technical storage room (4 m²)
- 2 direct accesses to the exterior
2. Ground Floor:
- Accessible through a welcoming porch
- Entrance hall with a noble wooden staircase and tall window
- Living room (25 m²) with a natural stone fireplace and access to a south-facing terrace (25 m²) with pool
views
- Dining room (27 m²) connected to the equipped kitchen (13 m²) and laundry room (9 m²) with access to the
exterior
- Guest restroom
3. Upper Floor:
- 4 bedrooms: 2 en-suites (14 m² and 14.5 m²) and 2 bedrooms (12 m² and 13 m²) sharing a full bathroom
- Small storage area
- Sea view
General Features:
- Sea view
- High ceilings
- Living room with natural stone fireplace
- South-facing terrace with pool view
- Central heating
- PVC double-glazed windows and electric shutters
- Built-in wardrobes
- Equipped kitchen and laundry room
- Various storage areas
- Outdoor parking
- Garden with fruit trees
- Heated natural pool
This charming property perfectly combines modern luxury with the timeless appeal of a classic Portuguese home, offering an unparalleled quality of life just steps from the beach.
Asking Price: €1,750,000 (Negotiable)
Highly motivated seller.
Contact us for more information:
Maria Cachatra
Real Estate Consultant
T. + (phone hidden) call to national mobile network)
Contact
Moradia T6, Maceira | Leiria
House 6 Bedrooms
Maceira, Leiria, Distrito de Leiria
Used · 150m²
buy
230.000 €
Identificação do imóvel: ZMPT567553
Situada na encantadora freguesia de Maceira, concelho de Leiria, esta moradia oferece um refúgio perfeito para quem procura tranquilidade e conforto.
Esta acolhedora moradia de tipologia T6 é composta por rés do chão e primeiro andar, dispondo de um logradouro espaçoso que complementa perfeitamente o ambiente habitacional. A casa é ideal para famílias que valorizam um espaço bem distribuído e funcional.
Tem um terreno de 2580m2 com um antigo campo de ténis, zona para cultivo e jardins. Tem também um anexo com churrasqueira e muito espaço de arrumação.
Venha conhecer!
Consigo sempre na procura de casa
3 razões para comprar com a Zome:
+ Acompanhamento
Com uma preparação e experiência única no mercado imobiliário, os consultores Zome põem toda a sua dedicação em dar-lhe o melhor acompanhamento, orientando-o com a máxima confiança, na direção certa das suas necessidades e ambições.
Daqui para a frente, vamos criar uma relação próxima e escutar com atenção as suas expectativas, porque a nossa prioridade é a sua felicidade! Porque é importante que sinta que está acompanhado, e que estamos consigo sempre.
+ Simples
Os consultores Zome têm uma formação única no mercado, ancorada na partilha de experiência prática entre profissionais e fortalecida pelo conhecimento de neurociência aplicada que lhes permite simplificar e tornar mais eficaz a sua experiência imobiliária.
Deixe para trás os pesadelos burocráticos porque na Zome encontra o apoio total de uma equipa experiente e multidisciplinar que lhe dá suporte prático em todos os aspetos fundamentais, para que a sua experiência imobiliária supere as expectativas.
+ Feliz
Liberte-se de preocupações e ganhe o tempo de qualidade que necessita para se dedicar ao que lhe faz mais feliz.
Agimos diariamente para trazer mais valor à sua vida com o aconselhamento fiável de que precisa para, juntos, conseguirmos atingir os melhores resultados.
Com a Zome nunca vai estar perdido ou desacompanhado e encontrará algo que não tem preço: a sua máxima tranquilidade!
É assim que se vai sentir ao longo de toda a experiência: Tranquilo, seguro, confortável e... FELIZ!
Notas:
Caso seja um consultor imobiliário , este imóvel está disponível para partilha de negócio . Não hesite em apresentar aos seus clientes compradores e fale connosco para agendar a sua visita.
Para maior facilidade na identificação deste imóvel, por favor, refira o respetivo ID ZMPT ou o respetivo agente que lhe tenha enviado a sugestão.
Situada na encantadora freguesia de Maceira, concelho de Leiria, esta moradia oferece um refúgio perfeito para quem procura tranquilidade e conforto.
Esta acolhedora moradia de tipologia T6 é composta por rés do chão e primeiro andar, dispondo de um logradouro espaçoso que complementa perfeitamente o ambiente habitacional. A casa é ideal para famílias que valorizam um espaço bem distribuído e funcional.
Tem um terreno de 2580m2 com um antigo campo de ténis, zona para cultivo e jardins. Tem também um anexo com churrasqueira e muito espaço de arrumação.
Venha conhecer!
Consigo sempre na procura de casa
3 razões para comprar com a Zome:
+ Acompanhamento
Com uma preparação e experiência única no mercado imobiliário, os consultores Zome põem toda a sua dedicação em dar-lhe o melhor acompanhamento, orientando-o com a máxima confiança, na direção certa das suas necessidades e ambições.
Daqui para a frente, vamos criar uma relação próxima e escutar com atenção as suas expectativas, porque a nossa prioridade é a sua felicidade! Porque é importante que sinta que está acompanhado, e que estamos consigo sempre.
+ Simples
Os consultores Zome têm uma formação única no mercado, ancorada na partilha de experiência prática entre profissionais e fortalecida pelo conhecimento de neurociência aplicada que lhes permite simplificar e tornar mais eficaz a sua experiência imobiliária.
Deixe para trás os pesadelos burocráticos porque na Zome encontra o apoio total de uma equipa experiente e multidisciplinar que lhe dá suporte prático em todos os aspetos fundamentais, para que a sua experiência imobiliária supere as expectativas.
+ Feliz
Liberte-se de preocupações e ganhe o tempo de qualidade que necessita para se dedicar ao que lhe faz mais feliz.
Agimos diariamente para trazer mais valor à sua vida com o aconselhamento fiável de que precisa para, juntos, conseguirmos atingir os melhores resultados.
Com a Zome nunca vai estar perdido ou desacompanhado e encontrará algo que não tem preço: a sua máxima tranquilidade!
É assim que se vai sentir ao longo de toda a experiência: Tranquilo, seguro, confortável e... FELIZ!
Notas:
Caso seja um consultor imobiliário , este imóvel está disponível para partilha de negócio . Não hesite em apresentar aos seus clientes compradores e fale connosco para agendar a sua visita.
Para maior facilidade na identificação deste imóvel, por favor, refira o respetivo ID ZMPT ou o respetivo agente que lhe tenha enviado a sugestão.
Contact
House 7 Bedrooms
Bairro, Vila Nova de Famalicão, Distrito de Braga
Used · 550m²
With Garage
buy
420.000 €
Charming 7 bedroom villa in the Parish of Bairro, Municipality of Vila Nova de Famalicão
We present this charming charming villa, recently renovated, keeping the period design and adding a modern touch. Located in the parish of Bairro, in the municipality of Vila Nova de Famalicão, this property offers a unique combination of style and comfort.
Features:
- Rooms: Seven bedrooms, including one suite; - Bathrooms: Four bathrooms; - Windows: Aluminum frames with double glazing;
- Air conditioning: Pre-installation of air conditioning, central heating and underfloor heating;
- Kitchen: Furnished and equipped.
Exterior:
- Land: Inserted in a plot of 5,473.40 m²;
- Nature: Fruit trees and great spaces to relax.
Location:
- Downtown: Close to all shops
- Education: Close to schools
- Transportation: Near the train station
This villa is perfect for those looking for a spacious and comfortable home with a touch of historic charm and all modern amenities. Ideal for large families or for those who like to receive guests, it also offers a vast plot of land for outdoor activities and leisure time.
Reference: ASV24049
As we are credit intermediaries duly authorised by Banco de Portugal (Reg. 2736), we manage your entire financing process, always with the best solutions on the market.
Why choose AS Real Estate?
With more than 16 years in the real estate business and thousands of happy families, we have 6 strategically located agencies to serve you closely, meet your expectations and help you acquire your dream home. Commitment, Competence and Trust are our values that we deliver to our Clients when buying, renting or selling their property.
Our priority is your Happiness!
Real Estate Specialists in Vizela ; Guimarães ; Rammed earth ; Felgueiras ; Slate ; Santo Tirso ; Barcelos ; Harbor; Braga;
We present this charming charming villa, recently renovated, keeping the period design and adding a modern touch. Located in the parish of Bairro, in the municipality of Vila Nova de Famalicão, this property offers a unique combination of style and comfort.
Features:
- Rooms: Seven bedrooms, including one suite; - Bathrooms: Four bathrooms; - Windows: Aluminum frames with double glazing;
- Air conditioning: Pre-installation of air conditioning, central heating and underfloor heating;
- Kitchen: Furnished and equipped.
Exterior:
- Land: Inserted in a plot of 5,473.40 m²;
- Nature: Fruit trees and great spaces to relax.
Location:
- Downtown: Close to all shops
- Education: Close to schools
- Transportation: Near the train station
This villa is perfect for those looking for a spacious and comfortable home with a touch of historic charm and all modern amenities. Ideal for large families or for those who like to receive guests, it also offers a vast plot of land for outdoor activities and leisure time.
Reference: ASV24049
As we are credit intermediaries duly authorised by Banco de Portugal (Reg. 2736), we manage your entire financing process, always with the best solutions on the market.
Why choose AS Real Estate?
With more than 16 years in the real estate business and thousands of happy families, we have 6 strategically located agencies to serve you closely, meet your expectations and help you acquire your dream home. Commitment, Competence and Trust are our values that we deliver to our Clients when buying, renting or selling their property.
Our priority is your Happiness!
Real Estate Specialists in Vizela ; Guimarães ; Rammed earth ; Felgueiras ; Slate ; Santo Tirso ; Barcelos ; Harbor; Braga;
Contact
House 6 Bedrooms
Alto do Dafundo (Cruz Quebrada-Dafundo), Algés, Linda-a-Velha e Cruz Quebrada-Dafundo, Oeiras, Distrito de Lisboa
Used · 371m²
With Garage
buy
1.790.000 €
6 bedroom villa on a plot of land of 480 m2, gross construction area 495 m2, with panoramic views over the River and Jamor Park, located in Cruz Quebrada.
The villa consists of 4 floors with large interior areas. With its prime location, residents can enjoy views of the Tagus River and easy access to Lisbon’s city centre, making it an ideal choice for those looking for a quiet yet connected lifestyle.
The villa built in the 90’s, features a traditional design. The sun exposure of the villa (East/South/West), allows you to get plenty of natural light, thanks to the large windows.
The 2nd floor consists of a bedroom, a gym and a lounge with bar with access to a large terrace with unobstructed views of the river and the green Jamor park.
The 1st floor, which is where we have one of the entrances to the house, consists of two office rooms, a study room and bathroom, three bedrooms with wardrobes, one of them en suite, two of the bedrooms with a balcony also with unobstructed views of Rio.
Floor 0 where another entrance to the house is located consists of three rooms that allow you to create several environments, all with access to the balcony, interconnected with a double-sided fireplace, equipped kitchen, laundry room with access to the garden, bedroom with wardrobe and a bathroom.
Floor -1 has access to the garage, a central room with bar and wood oven, wine cellar, machine room and also a large living room with social bathroom.
The villa has an anti-seismic construction, domestic hot water with solar thermal, photovoltaic panels for energy production, electric shutters in the largest rooms, the blinds are thermal in lacquered aluminium, Technal frames, electric awnings and alarm system. Pre-installation of air conditioning, central heating, surround sound and gardens with automatic irrigation.
Don’t miss this opportunity!
For over 25 years Castelhana has been a renowned name in the Portuguese real estate sector. As a company of Dils group, we specialize in advising businesses, organizations and (institutional) investors in buying, selling, renting, letting and development of residential properties.
Founded in 1999, Castelhana has built one of the largest and most solid real estate portfolios in Portugal over the years, with over 600 renovation and new construction projects.
In Lisbon, we are based in Chiado, one of the most emblematic and traditional areas of the capital. In Porto, in Foz do Douro, one of the noblest places in the city and in the Algarve next to the renowned Vilamoura Marina.
We are waiting for you. We have a team available to give you the best support in your next real estate investment.
Contact us!
The villa consists of 4 floors with large interior areas. With its prime location, residents can enjoy views of the Tagus River and easy access to Lisbon’s city centre, making it an ideal choice for those looking for a quiet yet connected lifestyle.
The villa built in the 90’s, features a traditional design. The sun exposure of the villa (East/South/West), allows you to get plenty of natural light, thanks to the large windows.
The 2nd floor consists of a bedroom, a gym and a lounge with bar with access to a large terrace with unobstructed views of the river and the green Jamor park.
The 1st floor, which is where we have one of the entrances to the house, consists of two office rooms, a study room and bathroom, three bedrooms with wardrobes, one of them en suite, two of the bedrooms with a balcony also with unobstructed views of Rio.
Floor 0 where another entrance to the house is located consists of three rooms that allow you to create several environments, all with access to the balcony, interconnected with a double-sided fireplace, equipped kitchen, laundry room with access to the garden, bedroom with wardrobe and a bathroom.
Floor -1 has access to the garage, a central room with bar and wood oven, wine cellar, machine room and also a large living room with social bathroom.
The villa has an anti-seismic construction, domestic hot water with solar thermal, photovoltaic panels for energy production, electric shutters in the largest rooms, the blinds are thermal in lacquered aluminium, Technal frames, electric awnings and alarm system. Pre-installation of air conditioning, central heating, surround sound and gardens with automatic irrigation.
Don’t miss this opportunity!
For over 25 years Castelhana has been a renowned name in the Portuguese real estate sector. As a company of Dils group, we specialize in advising businesses, organizations and (institutional) investors in buying, selling, renting, letting and development of residential properties.
Founded in 1999, Castelhana has built one of the largest and most solid real estate portfolios in Portugal over the years, with over 600 renovation and new construction projects.
In Lisbon, we are based in Chiado, one of the most emblematic and traditional areas of the capital. In Porto, in Foz do Douro, one of the noblest places in the city and in the Algarve next to the renowned Vilamoura Marina.
We are waiting for you. We have a team available to give you the best support in your next real estate investment.
Contact us!
Contact
See more Properties for Sale, Houses
Bedrooms
Zones
Can’t find the property you’re looking for?





