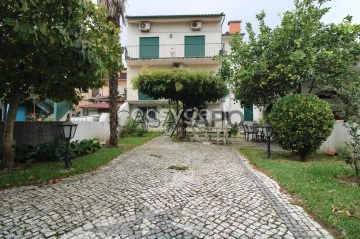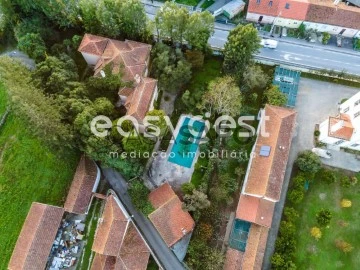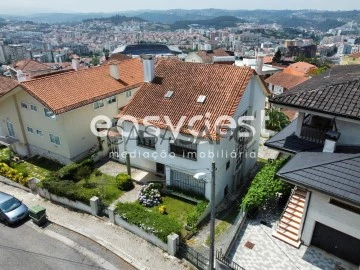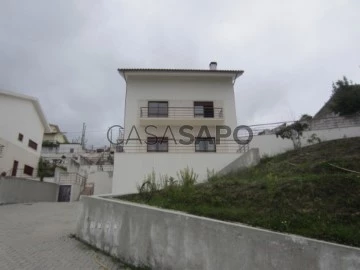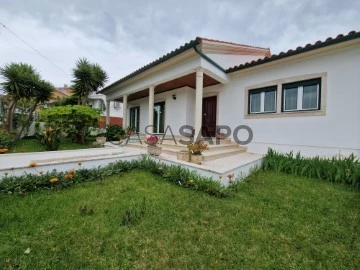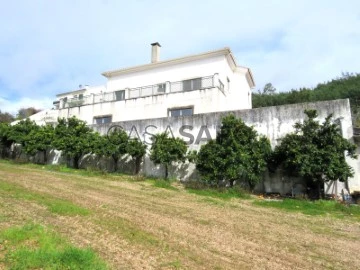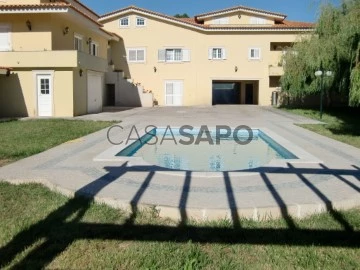Houses
6+
Price
More filters
7 Properties for Sale, Houses 6 or more Bedrooms in Coimbra, with Fireplace/Fireplace heat exchanger
Order by
Relevance
House 8 Bedrooms
São Martinho do Bispo e Ribeira de Frades, Coimbra, Distrito de Coimbra
Refurbished · 317m²
With Garage
buy
450.000 €
FAÇA CONNOSCO O MELHOR NEGÓCIO
Moradia usada, mas renovado com materiais de qualidade e bom gosto. Inserida em lote de terreno de 506m2 esta moradia situa-se em Fala, São Martinho do Bispo.
É composta por quatro pisos, jardim e garagem fechada com acesso direto à Moradia. No R/C encontramos a garagem com acesso direto ao hall de entrada. A cozinha totalmente remodelada e equipada, uma sala de jantar, um quarto com acesso a varanda e um WC. No 1º piso, temos dois quartos com acesso a varanda, uma cozinha remodelada e totalmente equipada, sala com recuperador de calor e um WC. No último piso, temos dois quartos e um WC completo. Na cave, existe uma sala com garrafeira e lareira, um WC totalmente remodelado e mais duas salas. No espaço exterior, com calçada portuguesa, temos vários ambientes. Uma parte com telhado onde se encontra a churrasqueira e uma mesa grande de apoio, outro espaço coberto onde se encontra o forno de lenha e o espaço ao ar livre onde temos várias árvores de fruto.
Mais abaixo, temos ainda um terreno em terra onde tem uma pequena horta e várias árvores de fruto. A Moradia tem recentes janelas com caixilharia de alumínio e vidro duplo. Ar condicionado. Uma vez que esta Moradia apresenta três entradas independentes para os vários pisos e tem uma excelente localização poderá ter, em caso de investimento, uma grande rentabilidade.
Pense nisso. Marque a sua visita o mais breve possível.
Tratamos do seu processo de crédito, sem burocracias apresentando as melhores soluções para cada cliente.
Intermediário de crédito certificado pelo Banco de Portugal com o nº 0001802.
Ajudamos com todo o processo! Entre em contacto connosco ou deixe-nos os seus dados e entraremos em contacto assim que possível!
RR94390
Moradia usada, mas renovado com materiais de qualidade e bom gosto. Inserida em lote de terreno de 506m2 esta moradia situa-se em Fala, São Martinho do Bispo.
É composta por quatro pisos, jardim e garagem fechada com acesso direto à Moradia. No R/C encontramos a garagem com acesso direto ao hall de entrada. A cozinha totalmente remodelada e equipada, uma sala de jantar, um quarto com acesso a varanda e um WC. No 1º piso, temos dois quartos com acesso a varanda, uma cozinha remodelada e totalmente equipada, sala com recuperador de calor e um WC. No último piso, temos dois quartos e um WC completo. Na cave, existe uma sala com garrafeira e lareira, um WC totalmente remodelado e mais duas salas. No espaço exterior, com calçada portuguesa, temos vários ambientes. Uma parte com telhado onde se encontra a churrasqueira e uma mesa grande de apoio, outro espaço coberto onde se encontra o forno de lenha e o espaço ao ar livre onde temos várias árvores de fruto.
Mais abaixo, temos ainda um terreno em terra onde tem uma pequena horta e várias árvores de fruto. A Moradia tem recentes janelas com caixilharia de alumínio e vidro duplo. Ar condicionado. Uma vez que esta Moradia apresenta três entradas independentes para os vários pisos e tem uma excelente localização poderá ter, em caso de investimento, uma grande rentabilidade.
Pense nisso. Marque a sua visita o mais breve possível.
Tratamos do seu processo de crédito, sem burocracias apresentando as melhores soluções para cada cliente.
Intermediário de crédito certificado pelo Banco de Portugal com o nº 0001802.
Ajudamos com todo o processo! Entre em contacto connosco ou deixe-nos os seus dados e entraremos em contacto assim que possível!
RR94390
Contact
Detached House 7 Bedrooms
São Martinho do Bispo e Ribeira de Frades, Coimbra, Distrito de Coimbra
Used · 474m²
With Swimming Pool
buy
535.000 €
GET THE BEST DEAL WITH US
Detached house of typology T7 at the gates of Coimbra, located in Casais.
Property with a total area of 1561m2 and fully walled. In good condition, this villa is in a privileged location with great road access to both the city of Coimbra as well as the A1 motorway less than 1 minute away.
This two-storey house with attic has eight rooms on the ground floor, a large entrance hall, an office, dining room, lounge, kitchen, pantry, pantry, laundry room and toilet.
On the first floor we have 2 suites with large areas and wardrobes, three bedrooms with 1 bathroom and a living room. The attic has four rooms.
Outside, the very wooded garden next to the wall gives total privacy to the villa. It has an excellent swimming pool with a support annex consisting of a large living room with fireplace, a kitchen and a toilet.
Villa equipped with central heating and air conditioning. In good condition, this villa may be ideal for those who want a property with good areas, garden and swimming pool.
The plot with 1561m2 is enough for those who like to enjoy the outdoors with privacy without the need for a gardener. Come and see this property.
Book your visit.
We take care of your credit process, without bureaucracy, presenting the best solutions for each client.
Credit intermediary certified by Banco de Portugal under number 0001802.
We help with the whole process! Get in touch with us or leave us your details and we’ll get back to you as soon as possible!
RR93892
Detached house of typology T7 at the gates of Coimbra, located in Casais.
Property with a total area of 1561m2 and fully walled. In good condition, this villa is in a privileged location with great road access to both the city of Coimbra as well as the A1 motorway less than 1 minute away.
This two-storey house with attic has eight rooms on the ground floor, a large entrance hall, an office, dining room, lounge, kitchen, pantry, pantry, laundry room and toilet.
On the first floor we have 2 suites with large areas and wardrobes, three bedrooms with 1 bathroom and a living room. The attic has four rooms.
Outside, the very wooded garden next to the wall gives total privacy to the villa. It has an excellent swimming pool with a support annex consisting of a large living room with fireplace, a kitchen and a toilet.
Villa equipped with central heating and air conditioning. In good condition, this villa may be ideal for those who want a property with good areas, garden and swimming pool.
The plot with 1561m2 is enough for those who like to enjoy the outdoors with privacy without the need for a gardener. Come and see this property.
Book your visit.
We take care of your credit process, without bureaucracy, presenting the best solutions for each client.
Credit intermediary certified by Banco de Portugal under number 0001802.
We help with the whole process! Get in touch with us or leave us your details and we’ll get back to you as soon as possible!
RR93892
Contact
House 7 Bedrooms
Santo António dos Olivais, Coimbra, Distrito de Coimbra
Used · 508m²
With Garage
buy
700.000 €
MAKE US THE BEST DEAL
This magnificent villa is located in a residential area next to Avenida Dias da Silva, made thinking of a family with a more cosmopolitan character and able to recognize the advantages of living in one of the areas currently most sought after by current buyers of the residential market in Coimbra, to create their new roots.
With excellent access and maximum centrality near the main routes of entry and exit of the city, public transport with connection to any point of the city and very well served by all kinds of services so that all your daily life and your children, can be done without the mandatory use of the car.
With 508m² of construction area, which are spread over 4 floors with stunning views over the city, two garages and a good garden area. If this is all you are looking for and privilege in your new home, do not miss this opportunity and schedule with us a visit, we will be happy to present this property to you in person.
We take care of your credit process, without bureaucracies presenting the best solutions for each client.
Credit intermediary certified by Banco de Portugal with the number 0001802.
We help with the whole process! Contact us or leave us your details and we will contact you as soon as possible!
RR90960
This magnificent villa is located in a residential area next to Avenida Dias da Silva, made thinking of a family with a more cosmopolitan character and able to recognize the advantages of living in one of the areas currently most sought after by current buyers of the residential market in Coimbra, to create their new roots.
With excellent access and maximum centrality near the main routes of entry and exit of the city, public transport with connection to any point of the city and very well served by all kinds of services so that all your daily life and your children, can be done without the mandatory use of the car.
With 508m² of construction area, which are spread over 4 floors with stunning views over the city, two garages and a good garden area. If this is all you are looking for and privilege in your new home, do not miss this opportunity and schedule with us a visit, we will be happy to present this property to you in person.
We take care of your credit process, without bureaucracies presenting the best solutions for each client.
Credit intermediary certified by Banco de Portugal with the number 0001802.
We help with the whole process! Contact us or leave us your details and we will contact you as soon as possible!
RR90960
Contact
House 6 Bedrooms
Marco dos Pereiros, Santa Clara e Castelo Viegas, Coimbra, Distrito de Coimbra
Used · 203m²
With Garage
buy
374.500 €
Fantastic house typology M6 located in Castelo Viegas, next to Coimbra.
Excellent sun exposure, implanted in an elevated area enjoys stunning views of the city and the river.
House of four floors with a gross construction area of 268 m2 inserted in a plot of land with 2,060 m2.
Consisting of basement, ground floor, 1st floor and attic.
The basement with an area of 80 m2 consists of a garage with two gates, storage, engine room and laundry.
The ground floor consists of three bedrooms, one of them suite, two bathrooms, hall of distribution of the rooms and a spectacular terrace with 24 m2.
Next we find an intermediate floor where you will find a room- library with 47 m2.
On the first floor we have three bedrooms, one of them suite, two bathrooms, a balcony with 10 m2 and a distribution hall.
Fully equipped kitchen and living room with 32 m2 with fireplace, both to give to a patio with barbecue.
The attic consists of a living room with 60 m2, two bedrooms, a bathroom and a distribution hall.
All floors give to terraces in Portuguese sidewalk, allowing you to enjoy all the calm that the landscape confers.
It also has central heating, video intercom, automatic watering, double glazing and wooden floors.
If you want to buy a detached villa, a few minutes from the city of Coimbra, with public transport at the door, this is your opportunity.
Your dream lives here!!!!!
Excellent sun exposure, implanted in an elevated area enjoys stunning views of the city and the river.
House of four floors with a gross construction area of 268 m2 inserted in a plot of land with 2,060 m2.
Consisting of basement, ground floor, 1st floor and attic.
The basement with an area of 80 m2 consists of a garage with two gates, storage, engine room and laundry.
The ground floor consists of three bedrooms, one of them suite, two bathrooms, hall of distribution of the rooms and a spectacular terrace with 24 m2.
Next we find an intermediate floor where you will find a room- library with 47 m2.
On the first floor we have three bedrooms, one of them suite, two bathrooms, a balcony with 10 m2 and a distribution hall.
Fully equipped kitchen and living room with 32 m2 with fireplace, both to give to a patio with barbecue.
The attic consists of a living room with 60 m2, two bedrooms, a bathroom and a distribution hall.
All floors give to terraces in Portuguese sidewalk, allowing you to enjoy all the calm that the landscape confers.
It also has central heating, video intercom, automatic watering, double glazing and wooden floors.
If you want to buy a detached villa, a few minutes from the city of Coimbra, with public transport at the door, this is your opportunity.
Your dream lives here!!!!!
Contact
House 6 Bedrooms
Cernache, Coimbra, Distrito de Coimbra
Used · 139m²
With Garage
buy
450.000 €
Moradia com seis quartos, em Cernache, em óptimo estado de conservação.
A casa distribui-se por 3 pisos:
- R/C: três quartos com roupeiros, um dos quais suite; sala com lareira; cozinha equipada com placa, forno e exaustor, com acesso ao terraço; duas casas de banho
- Cave: sala e cozinha em open space, dois quartos, casa de banho, lavandaria e despensa
- Sótão: sala, quarto, casa de banho e arrumos
O imóvel está equipado com ar condicionado na sala, quartos do R/C e na cave, aquecimento central em todas as divisões, pré-instalação de aspiração central e caixilharia com vidro duplo.
No espaço exterior encontramos jardim, telheiro com capacidade para 3 carros, churrasqueira, terraço, logradouro e terreno, que pela sua dimensão/configuração permite a construção de uma piscina.
Zona extremamente tranquila, servida por transportes públicos, comércio, serviços, escolas e infraestruturas desportivas.
A 8 minutos de Coimbra, a 4 de Condeixa, com acesso directo ao IC2, e junto ao nó da A1 e A13.
A casa distribui-se por 3 pisos:
- R/C: três quartos com roupeiros, um dos quais suite; sala com lareira; cozinha equipada com placa, forno e exaustor, com acesso ao terraço; duas casas de banho
- Cave: sala e cozinha em open space, dois quartos, casa de banho, lavandaria e despensa
- Sótão: sala, quarto, casa de banho e arrumos
O imóvel está equipado com ar condicionado na sala, quartos do R/C e na cave, aquecimento central em todas as divisões, pré-instalação de aspiração central e caixilharia com vidro duplo.
No espaço exterior encontramos jardim, telheiro com capacidade para 3 carros, churrasqueira, terraço, logradouro e terreno, que pela sua dimensão/configuração permite a construção de uma piscina.
Zona extremamente tranquila, servida por transportes públicos, comércio, serviços, escolas e infraestruturas desportivas.
A 8 minutos de Coimbra, a 4 de Condeixa, com acesso directo ao IC2, e junto ao nó da A1 e A13.
Contact
Detached House 8 Bedrooms
Santo António dos Olivais, Coimbra, Distrito de Coimbra
Used · 449m²
With Garage
buy
700.000 €
Detached 8 bedroom property in excellent location with great views of Coimbra just minutes from the city centre.
This spacious property was constructed approximately 20 years ago and has 4 levels. The property is sited in an elevated position that overlooks the city. Access to the property is via tarmac roads and has a private gated access.
2nd floor:
The front door opens onto a spacious hall with hardwood floors that you will find throughout this level. The Lounge is to the rear and has double doors that open onto the huge terrace that wraps around 3 elevations of the house. The lounge also has a wood burner fire that complements the central heating system throughout the property. The fully fitted kitchen/dining room has base and wall units finished in beech wood with polished stone work surfaces. This level comes with a family-size, fully tiled bathroom with shower, W.C., bidet and basin. Off the hall is a corridor that has doors to 4 double bedrooms that have fitted wardrobes. One of these bedrooms has an en-suite bathroom with bath, W.C., bidet and basin.
3rd floor:
A stone staircase leads up to the a central corridor that has 3 double bedrooms, 1 en-suite bedroom and a fully tiled bathroom. There is also a second bathroom with shower, basin, W.C. and bidet. Each of the bedrooms have pátio-style double doors to a small terrace with great views.
1st floor:
Stairs from the 2nd floor take you to another very spacious area that has a second kitchen with a huge area for entertaining. Here you will also find a pantry, bathroom, office and integral garage with space for 6 cars and more!
Ground floor:
This area can be reached by taking the staircase from the 1st floor garage, or by the automatic garage door at the rear. This is a huge area, with a bathroom, is currently being used as a storage area.
Exterior:
The land is mainly sited to the rear of the property and has various olive and fruit trees including 3 different types of orange trees.
The property was constructed using high quality materials and if you are looking for a very spacious house in a great residential location close to the city, this could be for you.
This is a dream home in a rural setting with the busy cosmopolitan city of Coimbra just a few minutes away.
Features:
Great views.
Lots of exterior terrace.
Huge integral garage.
Close to the city.
Central heating.
Prepared for central vaccum.
2 kitchens.
8 bedrooms.
6 bathrooms.
Could be 3 family home!
Private location.
Distances:
Coimbra centre 3 minutes, Figueira da Foz 60 minutes, Porto 90 minutes, Lisbon115 minutes.
This spacious property was constructed approximately 20 years ago and has 4 levels. The property is sited in an elevated position that overlooks the city. Access to the property is via tarmac roads and has a private gated access.
2nd floor:
The front door opens onto a spacious hall with hardwood floors that you will find throughout this level. The Lounge is to the rear and has double doors that open onto the huge terrace that wraps around 3 elevations of the house. The lounge also has a wood burner fire that complements the central heating system throughout the property. The fully fitted kitchen/dining room has base and wall units finished in beech wood with polished stone work surfaces. This level comes with a family-size, fully tiled bathroom with shower, W.C., bidet and basin. Off the hall is a corridor that has doors to 4 double bedrooms that have fitted wardrobes. One of these bedrooms has an en-suite bathroom with bath, W.C., bidet and basin.
3rd floor:
A stone staircase leads up to the a central corridor that has 3 double bedrooms, 1 en-suite bedroom and a fully tiled bathroom. There is also a second bathroom with shower, basin, W.C. and bidet. Each of the bedrooms have pátio-style double doors to a small terrace with great views.
1st floor:
Stairs from the 2nd floor take you to another very spacious area that has a second kitchen with a huge area for entertaining. Here you will also find a pantry, bathroom, office and integral garage with space for 6 cars and more!
Ground floor:
This area can be reached by taking the staircase from the 1st floor garage, or by the automatic garage door at the rear. This is a huge area, with a bathroom, is currently being used as a storage area.
Exterior:
The land is mainly sited to the rear of the property and has various olive and fruit trees including 3 different types of orange trees.
The property was constructed using high quality materials and if you are looking for a very spacious house in a great residential location close to the city, this could be for you.
This is a dream home in a rural setting with the busy cosmopolitan city of Coimbra just a few minutes away.
Features:
Great views.
Lots of exterior terrace.
Huge integral garage.
Close to the city.
Central heating.
Prepared for central vaccum.
2 kitchens.
8 bedrooms.
6 bathrooms.
Could be 3 family home!
Private location.
Distances:
Coimbra centre 3 minutes, Figueira da Foz 60 minutes, Porto 90 minutes, Lisbon115 minutes.
Contact
House 9 Bedrooms
Valongo, Assafarge e Antanhol, Coimbra, Distrito de Coimbra
Used · 1,000m²
With Garage
buy
549.000 €
Luxury villa with swimming pool and gym in Coimbra, near the A1 node Coimbra-SOUTH (Motorway Lisbon Port) in the Valongo 8 km from the Centre of Coimbra by expressway.
This batch of housing 1700m2, totally private walled and tree-lined, with stunning views to the green zone apesenta an architecture ’Old Portuguese’ composed of four suites, two bedroom, three offices, various rooms and halls, from the dining room, reading, game room, party room, among others.
It also contains two fireplaces (conventional and recuperator), central heating (boiler for pellets), gym, two kitchens (normal and rustic), garage (4 vehicles + 2), laundry and cellar.
Outside of 1300m2 features a large garden with sprinkler irrigation on the funding hole itself, with pool, awning, Pergola and support Ballroom, patio calçadinha ancient Portuguese, as new (license CMC 2002).
As a whole has the following areas: > Hall r/c 70 m2 > Hall 50 m 2 1st > Kitchen 20 m2 + 30 m2 + 30 m 2 Suites > 30 m 2 + 30 m 2 Room + 16sqm 16sqm > > > 60 m 2 lounge music room 35 m 2 > games room 45 m 2 Apartamento Ballroom > > support room 55 m2 Cellar 35 m 2 Lavandaria25m2 > > > Storage and firewood House 100 m 2 > Gym 100 m 2 > rustic Kitchen 25 m 2 > W.C. 7 (with several areas.4 in the suites and three service) Office 12 + 16 + > 16sqm > Garage 100 m 2 don’t miss this great opportunity and book your visit!
This batch of housing 1700m2, totally private walled and tree-lined, with stunning views to the green zone apesenta an architecture ’Old Portuguese’ composed of four suites, two bedroom, three offices, various rooms and halls, from the dining room, reading, game room, party room, among others.
It also contains two fireplaces (conventional and recuperator), central heating (boiler for pellets), gym, two kitchens (normal and rustic), garage (4 vehicles + 2), laundry and cellar.
Outside of 1300m2 features a large garden with sprinkler irrigation on the funding hole itself, with pool, awning, Pergola and support Ballroom, patio calçadinha ancient Portuguese, as new (license CMC 2002).
As a whole has the following areas: > Hall r/c 70 m2 > Hall 50 m 2 1st > Kitchen 20 m2 + 30 m2 + 30 m 2 Suites > 30 m 2 + 30 m 2 Room + 16sqm 16sqm > > > 60 m 2 lounge music room 35 m 2 > games room 45 m 2 Apartamento Ballroom > > support room 55 m2 Cellar 35 m 2 Lavandaria25m2 > > > Storage and firewood House 100 m 2 > Gym 100 m 2 > rustic Kitchen 25 m 2 > W.C. 7 (with several areas.4 in the suites and three service) Office 12 + 16 + > 16sqm > Garage 100 m 2 don’t miss this great opportunity and book your visit!
Contact
See more Properties for Sale, Houses in Coimbra
Bedrooms
Zones
Can’t find the property you’re looking for?
