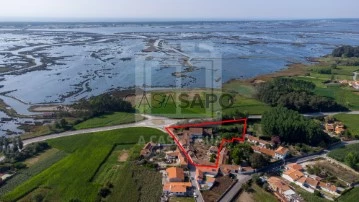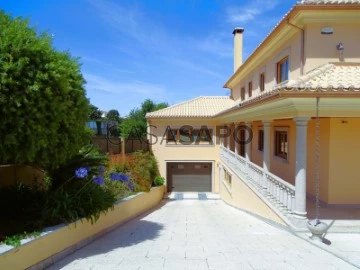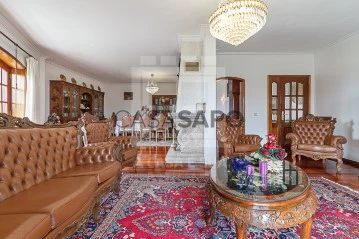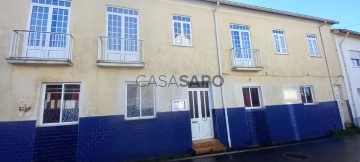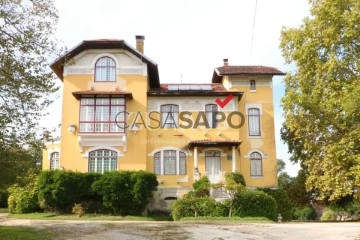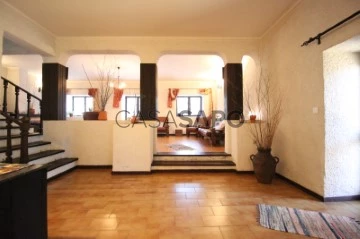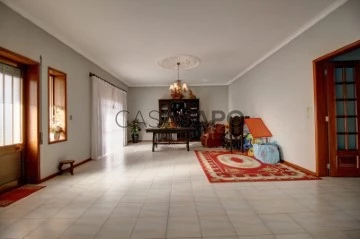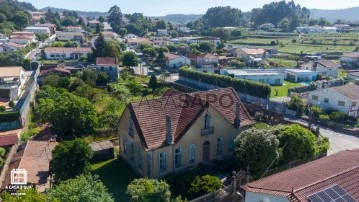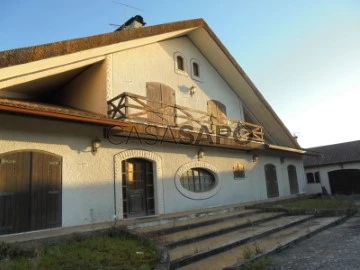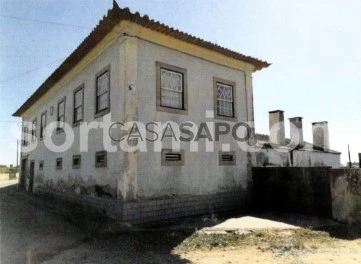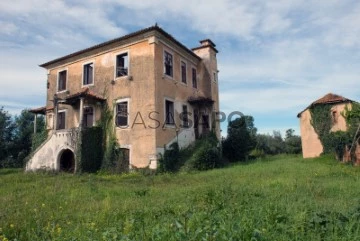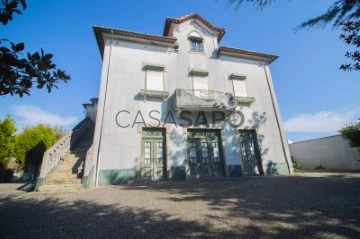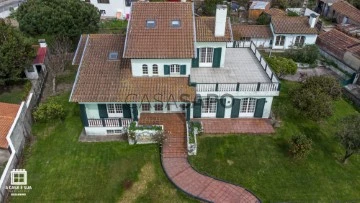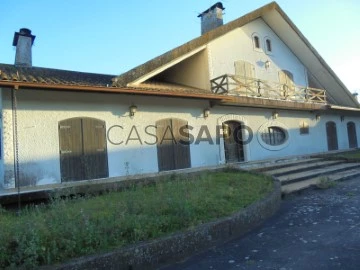Houses
6+
Price
More filters
16 Properties for Sale, Houses 6 or more Bedrooms in Distrito de Aveiro, view Field
Order by
Relevance
Detached House 6 Bedrooms
Bunheiro, Murtosa, Distrito de Aveiro
For refurbishment · 294m²
buy
500.000 €
Quintinha centenária para reabilitar no Bunheiro, concelho da Murtosa, localizada numa zona residencial tranquila perto da Ria, onde poderá usufruir de longos passeios de bicicleta nas ciclovias que a acompanha. Conta com uma área total de terreno 5.027 m2 e 1.049 m2 de área de construção.
A moradia principal possui uma área de terreno com 3.797 m2 e 929 m2 de implantação, estando divida por vários quartos, salas, cozinha, um banho, várias zonas destinadas a arrumos, sótão com um amplo salão com vista para toda a propriedade e uma casinha do tear, que é uma atividade típica do concelho. No seu exterior poderá contar com uma zona de pátio, jardim e mais um terreno com cerca de 290 m2.
A 2ª moradia, que se encontra em fase de restauro, possui uma área de terreno com 940 m2 e 120 m2 de implantação. O imóvel será distribuído por uma cozinha em open space com a sala, três quartos, banho completo com base de duche, despensa com lavandaria e acesso direto ao exterior que comtemplará um jardim.
Um espaço único com muita potencialidade de investimento, arrendamento, alojamento local, hostel, quinta pedagógica, entre outros. Ou torná-la na sua habitação de sonho e usufruir de toda a privacidade e tranquilidade que o imóvel oferece.
A moradia principal possui uma área de terreno com 3.797 m2 e 929 m2 de implantação, estando divida por vários quartos, salas, cozinha, um banho, várias zonas destinadas a arrumos, sótão com um amplo salão com vista para toda a propriedade e uma casinha do tear, que é uma atividade típica do concelho. No seu exterior poderá contar com uma zona de pátio, jardim e mais um terreno com cerca de 290 m2.
A 2ª moradia, que se encontra em fase de restauro, possui uma área de terreno com 940 m2 e 120 m2 de implantação. O imóvel será distribuído por uma cozinha em open space com a sala, três quartos, banho completo com base de duche, despensa com lavandaria e acesso direto ao exterior que comtemplará um jardim.
Um espaço único com muita potencialidade de investimento, arrendamento, alojamento local, hostel, quinta pedagógica, entre outros. Ou torná-la na sua habitação de sonho e usufruir de toda a privacidade e tranquilidade que o imóvel oferece.
Contact
Detached House 6 Bedrooms
Cortegaça, Ovar, Distrito de Aveiro
Used · 272m²
buy
320.000 €
Moradia de tipologia T4, constituída por rés-do-chão e cave com garagem fechada para uma viatura, localizada na freguesia de Cortegaça, concelho de Ovar, ficando próxima do acesso da A29 e do centro da Vila.
Ao entrar no imóvel depara-se com o hall de entrada, que o direciona ao corredor que dá acesso à zona social composta pela sala comum ampla, munida de recuperador de calor e duas portas janelas que o levam a uma varanda virada a sul e a poente. À cozinha equipada apoiada pela copa dotada de lareira, à lavandaria com acesso ao exterior e a uma casa de banho completa com base de duche.
Na zona privativa tem ao seu dispor dois banhos completos, um com base de duche e outro com banheira, três quartos servidos de roupeiros embutidos, tendo dois deles varanda, e uma suíte com varanda e banho privativo com banheira.
Ao descer pela escadaria em madeira na direção da cave, encontra mais dois quartos, uma cozinha, um ótimo salão, um banho completo com banheira e o acesso à garagem.
No exterior usufrui de uma zona de jardim na frente da casa, árvores de fruto nas traseiras e um anexo com churrasqueira.
Em bom estado de conservação, toda a zona privativa e a sala possui pavimento em madeira e a caixilharia e portadas são em madeira.
Se procura uma moradia bi-familiar não perca esta oportunidade.
Ao entrar no imóvel depara-se com o hall de entrada, que o direciona ao corredor que dá acesso à zona social composta pela sala comum ampla, munida de recuperador de calor e duas portas janelas que o levam a uma varanda virada a sul e a poente. À cozinha equipada apoiada pela copa dotada de lareira, à lavandaria com acesso ao exterior e a uma casa de banho completa com base de duche.
Na zona privativa tem ao seu dispor dois banhos completos, um com base de duche e outro com banheira, três quartos servidos de roupeiros embutidos, tendo dois deles varanda, e uma suíte com varanda e banho privativo com banheira.
Ao descer pela escadaria em madeira na direção da cave, encontra mais dois quartos, uma cozinha, um ótimo salão, um banho completo com banheira e o acesso à garagem.
No exterior usufrui de uma zona de jardim na frente da casa, árvores de fruto nas traseiras e um anexo com churrasqueira.
Em bom estado de conservação, toda a zona privativa e a sala possui pavimento em madeira e a caixilharia e portadas são em madeira.
Se procura uma moradia bi-familiar não perca esta oportunidade.
Contact
House 6 Bedrooms Duplex
Águeda Cidade, Águeda e Borralha, Distrito de Aveiro
Used · 405m²
With Garage
buy
540.000 €
Moradia no centro de Águeda T6 perto de todos os serviços e escolas. Excelente exposição solar e vistas desafogadas. A moradia é constituída por seis quartos (um deles suite), duas salas de estar( uma com recuperador e a outra com lareira), uma sala de jantar, um salão de convívio com cozinha e forno de lenha (com exaustão), quatro Wc´s completos, varandas, terraço, duas garagens (uma para um carro e outra para dois), jardim, horta com várias árvores de fruto e uma nascente de água que alimenta toda a moradia. Aquecimento central, portões automáticos, alarme. Venha visitar!!!! Ref 1050759/21 OB
Contact
House 7 Bedrooms
Sangalhos, Anadia, Distrito de Aveiro
Used · 120m²
buy
190.000 €
Prédio urbano com duas frentes, onde pudemos encontrar duas habitações uma delas do tipo T4 , composta por casa de banho ,cozinha, marquise, sala com recuperador de calor a lenha, salão de jogos ,sala de estar e jantar, casa de banho com duche de hidromassagem e cozinha de apoio, aquecimento em todos os compartimentos a lenha ou pellets e ainda uma outra habitação do tipo T3 com casa de banho, cozinha e sala de estar, existe ainda uma marquise, com entrada independente, que poderá rentabilizar para arrendamento .
Anexos, no rés do chão encontramos uma sala e adega, primeiro andar possibilidade de criação de um espaço habitacional.
No exterior encontramos um pequeno espaço de cultivo ,um galinheiro, poço e uma zona de convívio com churrasqueira e cozinha de apoio.
Ainda encontramos para além do pátio, espaço de estacionamento coberto.
Venha conhecer e faça deste prédio sua habitação ou aproveite para rentabilizar arrendando os espaços.
A equipa da GIMOPARCEIROS é formada por profissionais ativos no mercado em várias atividades além do ramo imobiliário, tais como, promoção bancária, contabilidade, gestão e mediação de seguros.
Urban building with two fronts, where we could find two dwellings one of them of type T4, consisting of bathroom, kitchen, sunroom, living room with wood burning stove, games room, living and dining room, bathroom with hydromassage shower and support kitchen, heating in all compartments with wood or pellets and still another dwelling of type T3 with bathroom, kitchen and living room, there is also a sunroom, with independent entrance, which you can monetize for rent.
Annexes, on the ground floor we find a living room and cellar, first floor possibility of creating a living space.
Outside we find a small cultivation space, a chicken coop, well and a living area with barbecue and support kitchen.
We still find beyond the courtyard, covered parking space.
Come and meet and make this building your home or take the opportunity to monetize by renting the spaces.
The GIMOPARCEIROS team is formed by professionals active in the market in various activities beyond the real estate industry, such as bank promotion, accounting, management and insurance mediation.
Anexos, no rés do chão encontramos uma sala e adega, primeiro andar possibilidade de criação de um espaço habitacional.
No exterior encontramos um pequeno espaço de cultivo ,um galinheiro, poço e uma zona de convívio com churrasqueira e cozinha de apoio.
Ainda encontramos para além do pátio, espaço de estacionamento coberto.
Venha conhecer e faça deste prédio sua habitação ou aproveite para rentabilizar arrendando os espaços.
A equipa da GIMOPARCEIROS é formada por profissionais ativos no mercado em várias atividades além do ramo imobiliário, tais como, promoção bancária, contabilidade, gestão e mediação de seguros.
Urban building with two fronts, where we could find two dwellings one of them of type T4, consisting of bathroom, kitchen, sunroom, living room with wood burning stove, games room, living and dining room, bathroom with hydromassage shower and support kitchen, heating in all compartments with wood or pellets and still another dwelling of type T3 with bathroom, kitchen and living room, there is also a sunroom, with independent entrance, which you can monetize for rent.
Annexes, on the ground floor we find a living room and cellar, first floor possibility of creating a living space.
Outside we find a small cultivation space, a chicken coop, well and a living area with barbecue and support kitchen.
We still find beyond the courtyard, covered parking space.
Come and meet and make this building your home or take the opportunity to monetize by renting the spaces.
The GIMOPARCEIROS team is formed by professionals active in the market in various activities beyond the real estate industry, such as bank promotion, accounting, management and insurance mediation.
Contact
House 7 Bedrooms +1
Arcos e Mogofores, Anadia, Distrito de Aveiro
Used · 711m²
With Garage
buy
865.000 €
Fantastic Chalet of manor style, typical of the bairrada area, built in Quinta das Ermidas by the Illustrious António Luís Tavares, son of Barão do Cruzeiro, Francisco Luís Ferreira Tavares, in 1915 (Ædificata ANNO MLMXV)
In Quinta das Ermidas with 10.000m2, is built the main villa in manor style, with beautiful architectural design and interiors of refinement, chapel, secondary villa, building intended for warehouse and building intended for cellar, with a large garden of leafy trees and a swimming pool.
On the main façade stands out with a monumental exterior staircase in stone of two phases, the lower phase being divided into two parts.
At the end of the outer stairs we have supported in two stone columns a shed supporting the main entrance door in the Chalet.
Also highlighted is the glazed marquee that belongs to the main bedroom of the Chalet, which offers a wide view.
On the wall between the last windows above and the roof is filled with large decorative frescoes, which extend all around the house
The Chalet is connected with leafy trees and a large garden, where is inserted an outdoor swimming pool with 180m3 in oval-heart format, equipped to be able to use salt water or chlorine, having together a small building that serves as a dressing room and support.
After entering the interior of the Chalet, we have a cozy hall and inside the house, we are faced with an imposing staircase in noble wood, with two large windows that give it a lot of natural light, making the connection to the first and second floor, from the ground floor.
To the right of the entrance hall there is a spacious office with two imposing windows to the garden.
To the left of the hall we are provided the entrance to the social area of the house, with a room to receive the visitors, with a beautiful stove room, then giving the entrance to the spacious dining room, also with a large stove room.
The cosy sewing room faces the back, with a sumptuous stove and close to the kitchen, furnished at the time.
All ground floor compartments have beautiful ceilings worked in colored plaster and well-tinted floor floors.
Next to the kitchen, there is an exterior stone staircase with direct access to caseiro de Quinta’s house.
On the first floor there are four bedrooms, all of different shape and dimensions with two bathrooms.
The spacious master bedroom has a beautiful marquee that allows you to have a beautiful view of the Serra do Buçaco, also having a beautiful stove room and a contiguous dressing room.
All rooms have a plaster-worked ceiling and a carefully floored floor.
In the attic are the rooms that were intended for the maids and the housekeeper, being in perfect conditions of habitability, of modest but sober decoration.
The basement the size of the whole house, has a large entrance door, which allows the entrance of a car, and can serve as a garage, in addition to various storage.
It should be noted that it is technically possible to install an elevator in the central area of the core of the staircase of the house, and allows the connection between the basement and the attic, thus making the house accessible to people with reduced mobility
The farm also has a Chapel, and several spaces for storage or party halls.
The Farm is walled throughout its perimeter at the time of the building of the main house.
The current owners are Great-grandchildren of the illustrious António Luís Tavares who built the Chalet and despite living in Lisbon, have often used the house to celebrate as a family the main festive dates, namely Christmas, Easter and birthdays as well.
Various information about the location of the Property:
5 minutes from the house, in the same parish, there are two private schools, one of which is in 10th place in the national ranking of schools.
Location/Main distances:
Aveiro 30km
Beaches 35km
Coimbra 30km
Porto 80km
Porto Airport 100km
A1 motorway (Mamodeiro node / north) 18km
A1 motorway (Mealhada node / south) 12km
Train station (Mogofores) 300m
Description of the village of Mogofores
The most prominent economic activities in the parish are viticulture, namely the production of sparkling wine.
Half-walls with the hustle and bustle of the city and the tranquil green landscapes,
Inserted in the Demarcated Region of Bairrada has a rich and diversified gastronomy in the company of a good wine of Bairrada, namely, the good piglet to Bairrada, chanfana, piglet and chicken cabidela, where traditional sweets are represented by the letria and pumpkin porridge
In Anadia - Sangalhos
High competition center in Sangalhos
Velodrome track (for competitions) and High Performance Center
MTB track (for competitions)
Gymnastics
Water sports - ’Aveiro’
30 minutes from the beaches and the Ria de Aveiro, where you can practice Surfing, Wind-surfing, Kayt-surf, there are several schools to learn to practice this type of sports being possible to practice sailing, there is a Sailing Club and several Marinas for boats in the Ria de Aveiro, with direct access to the sea
In Quinta das Ermidas with 10.000m2, is built the main villa in manor style, with beautiful architectural design and interiors of refinement, chapel, secondary villa, building intended for warehouse and building intended for cellar, with a large garden of leafy trees and a swimming pool.
On the main façade stands out with a monumental exterior staircase in stone of two phases, the lower phase being divided into two parts.
At the end of the outer stairs we have supported in two stone columns a shed supporting the main entrance door in the Chalet.
Also highlighted is the glazed marquee that belongs to the main bedroom of the Chalet, which offers a wide view.
On the wall between the last windows above and the roof is filled with large decorative frescoes, which extend all around the house
The Chalet is connected with leafy trees and a large garden, where is inserted an outdoor swimming pool with 180m3 in oval-heart format, equipped to be able to use salt water or chlorine, having together a small building that serves as a dressing room and support.
After entering the interior of the Chalet, we have a cozy hall and inside the house, we are faced with an imposing staircase in noble wood, with two large windows that give it a lot of natural light, making the connection to the first and second floor, from the ground floor.
To the right of the entrance hall there is a spacious office with two imposing windows to the garden.
To the left of the hall we are provided the entrance to the social area of the house, with a room to receive the visitors, with a beautiful stove room, then giving the entrance to the spacious dining room, also with a large stove room.
The cosy sewing room faces the back, with a sumptuous stove and close to the kitchen, furnished at the time.
All ground floor compartments have beautiful ceilings worked in colored plaster and well-tinted floor floors.
Next to the kitchen, there is an exterior stone staircase with direct access to caseiro de Quinta’s house.
On the first floor there are four bedrooms, all of different shape and dimensions with two bathrooms.
The spacious master bedroom has a beautiful marquee that allows you to have a beautiful view of the Serra do Buçaco, also having a beautiful stove room and a contiguous dressing room.
All rooms have a plaster-worked ceiling and a carefully floored floor.
In the attic are the rooms that were intended for the maids and the housekeeper, being in perfect conditions of habitability, of modest but sober decoration.
The basement the size of the whole house, has a large entrance door, which allows the entrance of a car, and can serve as a garage, in addition to various storage.
It should be noted that it is technically possible to install an elevator in the central area of the core of the staircase of the house, and allows the connection between the basement and the attic, thus making the house accessible to people with reduced mobility
The farm also has a Chapel, and several spaces for storage or party halls.
The Farm is walled throughout its perimeter at the time of the building of the main house.
The current owners are Great-grandchildren of the illustrious António Luís Tavares who built the Chalet and despite living in Lisbon, have often used the house to celebrate as a family the main festive dates, namely Christmas, Easter and birthdays as well.
Various information about the location of the Property:
5 minutes from the house, in the same parish, there are two private schools, one of which is in 10th place in the national ranking of schools.
Location/Main distances:
Aveiro 30km
Beaches 35km
Coimbra 30km
Porto 80km
Porto Airport 100km
A1 motorway (Mamodeiro node / north) 18km
A1 motorway (Mealhada node / south) 12km
Train station (Mogofores) 300m
Description of the village of Mogofores
The most prominent economic activities in the parish are viticulture, namely the production of sparkling wine.
Half-walls with the hustle and bustle of the city and the tranquil green landscapes,
Inserted in the Demarcated Region of Bairrada has a rich and diversified gastronomy in the company of a good wine of Bairrada, namely, the good piglet to Bairrada, chanfana, piglet and chicken cabidela, where traditional sweets are represented by the letria and pumpkin porridge
In Anadia - Sangalhos
High competition center in Sangalhos
Velodrome track (for competitions) and High Performance Center
MTB track (for competitions)
Gymnastics
Water sports - ’Aveiro’
30 minutes from the beaches and the Ria de Aveiro, where you can practice Surfing, Wind-surfing, Kayt-surf, there are several schools to learn to practice this type of sports being possible to practice sailing, there is a Sailing Club and several Marinas for boats in the Ria de Aveiro, with direct access to the sea
Contact
Detached House 6 Bedrooms Duplex
Óis do Bairro, Tamengos, Aguim e Óis do Bairro, Anadia, Distrito de Aveiro
Used · 301m²
With Garage
buy
285.000 €
Moradia T6 isolada no coração da encantadora Bairrada, uma das principais regiões vinícolas de Portugal, inserida num lote de terreno com cerca de 1600 mt, que remonta ao início do século passado e remodelada na década de 80. Uma moradia onde a classe do estilo antigo se encontra com o novo nas paisagens mais deslumbrantes do centro de Portugal.
A moradia é constituída no rés-do-chão por:
- Hall
- Sala de estar com recuperador
- Sala de jantar deslumbrante
- Suite com casa de banho completa
- Cozinha equipada com forno, fogão, exaustor e micro-ondas
- Lavandaria.
O primeiro andar é constituído por:
- Sala de televisão soalheira
- Escritório
- Quatro quartos
- Suite com casa de banho completa e magnifico closet
- Casa de banho completa
No exterior encontra-se uma adega com lagar pronta para produção de vinho, um grande forno a lenha e uma pequena cozinha de apoio, assim como um casa de banho completa. Apresenta também um jardim com um alpendre fascinante para os melhores momentos de convívio ou absoluto relaxe, um terreno de cultivo com árvores de fruto e uma horta com dois poços e com entrada independente. Possui ainda duas garagens. Excelente oportunidade para AL (alojamento local). Venha conhecer este pequeno paraíso.
Nota: Proprietário aberto a permuta
Ref 10501014/23 OB
A moradia é constituída no rés-do-chão por:
- Hall
- Sala de estar com recuperador
- Sala de jantar deslumbrante
- Suite com casa de banho completa
- Cozinha equipada com forno, fogão, exaustor e micro-ondas
- Lavandaria.
O primeiro andar é constituído por:
- Sala de televisão soalheira
- Escritório
- Quatro quartos
- Suite com casa de banho completa e magnifico closet
- Casa de banho completa
No exterior encontra-se uma adega com lagar pronta para produção de vinho, um grande forno a lenha e uma pequena cozinha de apoio, assim como um casa de banho completa. Apresenta também um jardim com um alpendre fascinante para os melhores momentos de convívio ou absoluto relaxe, um terreno de cultivo com árvores de fruto e uma horta com dois poços e com entrada independente. Possui ainda duas garagens. Excelente oportunidade para AL (alojamento local). Venha conhecer este pequeno paraíso.
Nota: Proprietário aberto a permuta
Ref 10501014/23 OB
Contact
House 6 Bedrooms Triplex
Fermentelos, Águeda, Distrito de Aveiro
Used · 320m²
With Garage
buy
400.000 €
Moradia T6 Isolada, composta por:
Rés-do-chão com:
- Quatro quartos;
- Duas suites;
- Uma casa-de-banho;
- Roupeiro embutido no corredor;
- Cozinha open-space com lareira;
- Varanda que percorre a casa;
- Sala ampla com lareira;
- Dois ar condicionados;
- Salão com cozinha exterior;
Cave com:
- salão amplo com acesso interior ao rés-do-chão;
- Casa-de-banho de serviço;
- Arrumos
Possui lugar de estacionamento bastante generoso e uma oficina no exterior também.
Excelente localização com vista para a deslumbrante Pateira de Fermentelos e excelente exposição solar!
Venha conhecer!
Rés-do-chão com:
- Quatro quartos;
- Duas suites;
- Uma casa-de-banho;
- Roupeiro embutido no corredor;
- Cozinha open-space com lareira;
- Varanda que percorre a casa;
- Sala ampla com lareira;
- Dois ar condicionados;
- Salão com cozinha exterior;
Cave com:
- salão amplo com acesso interior ao rés-do-chão;
- Casa-de-banho de serviço;
- Arrumos
Possui lugar de estacionamento bastante generoso e uma oficina no exterior também.
Excelente localização com vista para a deslumbrante Pateira de Fermentelos e excelente exposição solar!
Venha conhecer!
Contact
House 11 Bedrooms
Cesar, Oliveira de Azeméis, Distrito de Aveiro
Used · 211m²
buy
380.000 €
No ano de 1897 destaca-se a construção de edifícios notáveis como o Palácio Cristal, Prédio Coutinho, Cineteatro Monumental e também foi o ano em que se ergueu esta moradia senhorial no centro de Cesar.
Em finais do século XIX, o então chamado mestre construtor já não abdicava de conceitos rigorosos de construção com estabilidade estrutural, durabilidade, funcionalidade, garantia de conforto e comodidade e o agradável ponto de vista estético. É neste conceito estético, assente numa estrutura familiar caraterizada pelo patriarcalismo da época, que lhe apresentamos esta moradia senhorial inserida num terreno de 3.742 m2 e com 568 m2 de área de construção, distribuída por 3 pisos, sendo o rés-do-chão composto por 3 salões de jantar e convívio com cerca de 80 m2, cozinha munida de despensa e copa com 45 m2, casa-de-banho e 4 quartos adaptáveis a uma suíte. A zona privada situa-se no 1º piso e contempla 8 quartos e uma casa de banho. A cave é um perfeito memorial ao mundo rural daquele tempo, onde encontramos um enorme salão de convívio, garrafeira, lagar, celeiro e muito mais.
Na zona exterior e continuando com a tradição da época dispomos de um enorme jardim, quintal com árvores de fruta, pátio com ramadas, anexos utilizados como currais e um enorme tanque alimentado por nascente e dois poços.
É desta forma que apresentamos aos nossos clientes esta moradia de 1897 com detalhes arquitetônicos imponentes e originais, onde ao longo dos séculos se viveram e criaram memórias.
Permita-se ser o novo proprietário desta moradia única e plena de história.
Em finais do século XIX, o então chamado mestre construtor já não abdicava de conceitos rigorosos de construção com estabilidade estrutural, durabilidade, funcionalidade, garantia de conforto e comodidade e o agradável ponto de vista estético. É neste conceito estético, assente numa estrutura familiar caraterizada pelo patriarcalismo da época, que lhe apresentamos esta moradia senhorial inserida num terreno de 3.742 m2 e com 568 m2 de área de construção, distribuída por 3 pisos, sendo o rés-do-chão composto por 3 salões de jantar e convívio com cerca de 80 m2, cozinha munida de despensa e copa com 45 m2, casa-de-banho e 4 quartos adaptáveis a uma suíte. A zona privada situa-se no 1º piso e contempla 8 quartos e uma casa de banho. A cave é um perfeito memorial ao mundo rural daquele tempo, onde encontramos um enorme salão de convívio, garrafeira, lagar, celeiro e muito mais.
Na zona exterior e continuando com a tradição da época dispomos de um enorme jardim, quintal com árvores de fruta, pátio com ramadas, anexos utilizados como currais e um enorme tanque alimentado por nascente e dois poços.
É desta forma que apresentamos aos nossos clientes esta moradia de 1897 com detalhes arquitetônicos imponentes e originais, onde ao longo dos séculos se viveram e criaram memórias.
Permita-se ser o novo proprietário desta moradia única e plena de história.
Contact
House 7 Bedrooms
Bustos, Troviscal e Mamarrosa, Oliveira do Bairro, Distrito de Aveiro
Used · 450m²
buy
480.000 €
VENDE-SE moradia T7, Isolada, composta por cave, rés do chão e andar. O rés do chão é servido de três salas, sendo uma sala de estar com lareira dupla face e decorada em folha de ouro; sala de jantar ; sala de estar com recuperador de calor., cozinha com móveis em madeira maciça, wc completo e quatro quartos. No primeiro andar três quartos e um wc completo.
Esta moradia ainda dispõe de anexos com cozinha de forno, wc e adega, terraço generoso e enorme terreno.
Trata-se de uma moradia de arquitectura tradicional, com madeiras maciças (sucupira brasileira), tectos trabalhados, decoração em folha de ouro. Todas as divisões da casa são servidas de varandas.
A equipa da GIMOPARCEIROS é formada por profissionais activos no mercado em várias actividades além do ramo imobiliário, tais como, intermediação bancária, contabilidade, gestão e mediação de seguros. Actualmente temos escritórios em OLIVEIRA DO BAIRRO e PALHAÇA e uma vasta rede de Parceiros que conjuntamente nos permite ter uma maior abrangência e capacidade de resposta no setor nomeadamente em serviços de apoio como:
// Certificação Energética
// Processos de Crédito Habitação
// Seguros
// Contabilidade e Fiscalidade
// Soluções Documentais
// Projetos de Construção
// Construção Modular
// Obras
// Reabilitação
House T7, Isolated, consisting of basement, ground floor and floor. Annexes with oven kitchen, toilet and cellar. Terrace and land for Garden. It is a villa of traditional architecture, with solid woods (Brazilian sucupira), worked ceilings, decoration in gold leaf. The ground floor is served by three rooms, being a living room with double-sided fireplace and decorated in gold leaf; Dining room; Living room with rec. of heat., kitchen with solid wood furniture, full bathroom and four bedrooms. On the first floor three bedrooms and a full bathroom. All divisions of the house are served by balconies.
The GIMOPARCEIROS team is formed by professionals active in the market in various activities beyond the real estate industry, such as banking intermediation, accounting, management and insurance mediation. Currently we have offices in OLIVEIRA DO BAIRRO and PALHAÇA and a vast network of Partners that together allows us to have a greater scope and responsiveness in the sector, namely in support services such as:
Energy Certification
Housing Credit Processes
Insurance
Accounting and Taxation
Document Solutions
Construction Projects
Modular Construction
Works
Rehabilitation
Esta moradia ainda dispõe de anexos com cozinha de forno, wc e adega, terraço generoso e enorme terreno.
Trata-se de uma moradia de arquitectura tradicional, com madeiras maciças (sucupira brasileira), tectos trabalhados, decoração em folha de ouro. Todas as divisões da casa são servidas de varandas.
A equipa da GIMOPARCEIROS é formada por profissionais activos no mercado em várias actividades além do ramo imobiliário, tais como, intermediação bancária, contabilidade, gestão e mediação de seguros. Actualmente temos escritórios em OLIVEIRA DO BAIRRO e PALHAÇA e uma vasta rede de Parceiros que conjuntamente nos permite ter uma maior abrangência e capacidade de resposta no setor nomeadamente em serviços de apoio como:
// Certificação Energética
// Processos de Crédito Habitação
// Seguros
// Contabilidade e Fiscalidade
// Soluções Documentais
// Projetos de Construção
// Construção Modular
// Obras
// Reabilitação
House T7, Isolated, consisting of basement, ground floor and floor. Annexes with oven kitchen, toilet and cellar. Terrace and land for Garden. It is a villa of traditional architecture, with solid woods (Brazilian sucupira), worked ceilings, decoration in gold leaf. The ground floor is served by three rooms, being a living room with double-sided fireplace and decorated in gold leaf; Dining room; Living room with rec. of heat., kitchen with solid wood furniture, full bathroom and four bedrooms. On the first floor three bedrooms and a full bathroom. All divisions of the house are served by balconies.
The GIMOPARCEIROS team is formed by professionals active in the market in various activities beyond the real estate industry, such as banking intermediation, accounting, management and insurance mediation. Currently we have offices in OLIVEIRA DO BAIRRO and PALHAÇA and a vast network of Partners that together allows us to have a greater scope and responsiveness in the sector, namely in support services such as:
Energy Certification
Housing Credit Processes
Insurance
Accounting and Taxation
Document Solutions
Construction Projects
Modular Construction
Works
Rehabilitation
Contact
Detached House 6 Bedrooms
Válega, Ovar, Distrito de Aveiro
For refurbishment · 100m²
With Garage
buy
250.000 €
Beautiful century-old house.
Located in an agricultural area, 10 minutes from Ria de Aveiro and the centre of Ovar.
Fenced plot of land with 3.500m2. In addition to the main house, there are several buildings:
Main house with a construction area of around 300m2, with access to the outside and 1st floor by a staircase of granite stones and railings of iron.
The ground floor consists of a cellar with paved flooring with origin granite stone blocks, a store (used for the season) for storage and agricultural tools.
A traditional caretaker´s house with around 35m2 still with kitchen furniture and two fireplaces;
Two annexes with a total area of 65m2, previously used for raising animals and a stone mill, with 70m2;
An exterior area with a large patio that gives access to the land of agricultural, which is flat, with fruit trees and a garden, including a large area with the possibiliy of making a swimming pool, tennis court and a leisure area.
Excellent sun exposure, facing east / west, with a well of water and the public network, basic sewage system, public transport and access within 5 min to the highway A29.
Excellent space, perfect for agricultural, house to be used for tourism or other purposes.
Close to health centres, pharmacies, public transport, the access to the highway A29, the beaches Torreira and Furadouro Ria de Aveiro, 20 min. to Aveiro and 30 min. from Porto and the Airport.
Book a visit!
Located in an agricultural area, 10 minutes from Ria de Aveiro and the centre of Ovar.
Fenced plot of land with 3.500m2. In addition to the main house, there are several buildings:
Main house with a construction area of around 300m2, with access to the outside and 1st floor by a staircase of granite stones and railings of iron.
The ground floor consists of a cellar with paved flooring with origin granite stone blocks, a store (used for the season) for storage and agricultural tools.
A traditional caretaker´s house with around 35m2 still with kitchen furniture and two fireplaces;
Two annexes with a total area of 65m2, previously used for raising animals and a stone mill, with 70m2;
An exterior area with a large patio that gives access to the land of agricultural, which is flat, with fruit trees and a garden, including a large area with the possibiliy of making a swimming pool, tennis court and a leisure area.
Excellent sun exposure, facing east / west, with a well of water and the public network, basic sewage system, public transport and access within 5 min to the highway A29.
Excellent space, perfect for agricultural, house to be used for tourism or other purposes.
Close to health centres, pharmacies, public transport, the access to the highway A29, the beaches Torreira and Furadouro Ria de Aveiro, 20 min. to Aveiro and 30 min. from Porto and the Airport.
Book a visit!
Contact
House 6 Bedrooms Triplex
Pampilhosa, Mealhada, Distrito de Aveiro
For refurbishment · 390m²
With Garage
buy
205.000 €
We are going to present an emblematic property in the central region, magnificent Palacete, Pampilhosa do Button.
Known as Quinta São João, built by Júlio Teixeira Lopes, founder of the Mourão Teixeira Lopes ceramics factory in Pampilhosa do Button, 1926.
Inserted in a quiet area and overlooking the mountains, it provides an outdoor space where different leisure areas can be created.
In the past, in its interior, high quality materials were used, sucupira wood, high relief ceilings, fireplace with bas-relief by the sculptor Teixeira Lopes, etc.
- Relevant set of exterior arrangements: garden, ceramic floors, pergola, lake, sculptures, figurines, etc.
- Elísio de Moura was an example of an illustrious and frequent visit.
- Only 15 minutes from Coimbra, with excellent access and a lot of potential
- Land Urban area (single article) with 8,635m2, which can be maximised in different perspectives.
1 - Rehabilitation of the existing buildings, recovering all the splendour of Quinta de São João
2 - Profitability of the construction capacity (being able to maintain the existing buildings), maximising the enormous space and topographical characteristics of the land, its location, as well as the existing peripheral infrastructures.
Quinta de São João includes the 100-year-old ’mother building’ and annexed buildings, and has access by two roads, one to the east and the other to the west.
The difference in elevation between these two fronts gives it a prominent position and with completely unobstructed views over the West, making it a unique and charming place for those who know it.
Building with potential for the development of a tourist development.
Don’t miss the opportunity to turn this palace into your dream home or eventually your business, in a privileged and unique location.
Price per m2 of the land 43€.
Schedule your visit now!
Known as Quinta São João, built by Júlio Teixeira Lopes, founder of the Mourão Teixeira Lopes ceramics factory in Pampilhosa do Button, 1926.
Inserted in a quiet area and overlooking the mountains, it provides an outdoor space where different leisure areas can be created.
In the past, in its interior, high quality materials were used, sucupira wood, high relief ceilings, fireplace with bas-relief by the sculptor Teixeira Lopes, etc.
- Relevant set of exterior arrangements: garden, ceramic floors, pergola, lake, sculptures, figurines, etc.
- Elísio de Moura was an example of an illustrious and frequent visit.
- Only 15 minutes from Coimbra, with excellent access and a lot of potential
- Land Urban area (single article) with 8,635m2, which can be maximised in different perspectives.
1 - Rehabilitation of the existing buildings, recovering all the splendour of Quinta de São João
2 - Profitability of the construction capacity (being able to maintain the existing buildings), maximising the enormous space and topographical characteristics of the land, its location, as well as the existing peripheral infrastructures.
Quinta de São João includes the 100-year-old ’mother building’ and annexed buildings, and has access by two roads, one to the east and the other to the west.
The difference in elevation between these two fronts gives it a prominent position and with completely unobstructed views over the West, making it a unique and charming place for those who know it.
Building with potential for the development of a tourist development.
Don’t miss the opportunity to turn this palace into your dream home or eventually your business, in a privileged and unique location.
Price per m2 of the land 43€.
Schedule your visit now!
Contact
Detached House 7 Bedrooms
Faria de Baixo, Vila de Cucujães, Oliveira de Azeméis, Distrito de Aveiro
For refurbishment · 167m²
buy
330.000 €
Detached House T7 in Cucujães, Oliveira de Azeméis.
This property is inserted in a land with 2171.6m2 and consists of:
- Ground floor with ample space;
On the first floor:
- Entrance hall/corridor;
- Kitchen with door access to the outside;
- Living / dining room;
- Three quarters/divisions;
- Full bathroom;
On the second floor:
- Four bedrooms, two of which have 2 compartments each, serving as storage/annex to the rooms;
The villa has a vast land surrounding it, with a privileged view mainly from the rear face of the property, as can be seen in the video of this announcement.
Possibility of business in several areas, namely:
-Hotel;
-Restoration;
-Events;
- Home for the elderly;
If you are looking for a property with old manor lines, located in a quiet area and quite close to São João da Madeira, with potential for business and space exploration, this is the property for you.
Come and see all the details.
We are Credit Intermediaries, authorised by Banco de Portugal, we handle the entire bank financing process.
This property is inserted in a land with 2171.6m2 and consists of:
- Ground floor with ample space;
On the first floor:
- Entrance hall/corridor;
- Kitchen with door access to the outside;
- Living / dining room;
- Three quarters/divisions;
- Full bathroom;
On the second floor:
- Four bedrooms, two of which have 2 compartments each, serving as storage/annex to the rooms;
The villa has a vast land surrounding it, with a privileged view mainly from the rear face of the property, as can be seen in the video of this announcement.
Possibility of business in several areas, namely:
-Hotel;
-Restoration;
-Events;
- Home for the elderly;
If you are looking for a property with old manor lines, located in a quiet area and quite close to São João da Madeira, with potential for business and space exploration, this is the property for you.
Come and see all the details.
We are Credit Intermediaries, authorised by Banco de Portugal, we handle the entire bank financing process.
Contact
Detached House 7 Bedrooms
Pardilhó, Estarreja, Distrito de Aveiro
Used · 191m²
With Garage
buy
320.000 €
Moradia com 7 quartos, inserida num terreno com 1.057 m2, situado numa zona residencial tranquila da freguesia da Pardilhó, concelho de Estarreja. Ficando a apenas 10 minutos do centro da sede do município e a 12 minutos do centro de Ovar, cidades onde tem à sua disposição todo o tipo de comércio e serviços e os acessos da A29 e da N109.
Com uma área total de 657 m2, distribuída por 3 pisos e um anexo, dispõe de 4 frentes, que lhe conferem uma excelente exposição solar.
Ao entrar na habitação pelo rés-do-chão, deparamo-nos do lado direito com a área social, composta pela generosa sala comum com 60 m2 munida de recuperador de calor e a cozinha com 25 m2, que possui acesso ao pátio voltado a nascente.
Do lado esquerdo, encontramos a zona privada que contempla 4 generosos quartos e dois banhos completos.
Subindo ao 1º andar, dispomos de uma 2ª cozinha equipada, 2 quartos e 1 banho completo. E no aproveitamento de sótão contamos com um quarto, 1 banho completo e 1 sala comum servida de terraço, virado a sul.
A cave é composta pela garagem com capacidade para 6 viaturas, um escritório, um banho completo e a casa das máquinas.
Para assegurar um maior conforto e comodidade, o imóvel usufrui de caixilharia em alumínio com vidros duplos e aquecimento central a lenha.
No exterior desfruta de um anexo com 18 m2, churrasqueira e poço.
Se procura uma moradia que lhe proporciona toda a qualidade de vida que procura, sem perder a centralidade, esta é a solução ideal para si.
Marque já a sua visita, estamos aqui para ajudá-lo em todo o processo de aquisição.
Com uma área total de 657 m2, distribuída por 3 pisos e um anexo, dispõe de 4 frentes, que lhe conferem uma excelente exposição solar.
Ao entrar na habitação pelo rés-do-chão, deparamo-nos do lado direito com a área social, composta pela generosa sala comum com 60 m2 munida de recuperador de calor e a cozinha com 25 m2, que possui acesso ao pátio voltado a nascente.
Do lado esquerdo, encontramos a zona privada que contempla 4 generosos quartos e dois banhos completos.
Subindo ao 1º andar, dispomos de uma 2ª cozinha equipada, 2 quartos e 1 banho completo. E no aproveitamento de sótão contamos com um quarto, 1 banho completo e 1 sala comum servida de terraço, virado a sul.
A cave é composta pela garagem com capacidade para 6 viaturas, um escritório, um banho completo e a casa das máquinas.
Para assegurar um maior conforto e comodidade, o imóvel usufrui de caixilharia em alumínio com vidros duplos e aquecimento central a lenha.
No exterior desfruta de um anexo com 18 m2, churrasqueira e poço.
Se procura uma moradia que lhe proporciona toda a qualidade de vida que procura, sem perder a centralidade, esta é a solução ideal para si.
Marque já a sua visita, estamos aqui para ajudá-lo em todo o processo de aquisição.
Contact
House 7 Bedrooms
Bustos, Troviscal e Mamarrosa, Oliveira do Bairro, Distrito de Aveiro
Used · 450m²
buy
1.061.500 €
VENDE-SE moradia T7, Isolada, composta por cave, rés do chão e andar. O rés do chão é servido de três salas, sendo uma sala de estar com lareira dupla face e decorada em folha de ouro; sala de jantar ; sala de estar com recuperador de calor., cozinha com móveis em madeira maciça, wc completo e quatro quartos. No primeiro andar três quartos e um wc completo.
Esta moradia ainda dispõe de anexos com cozinha de forno, wc e adega, terraço generoso e enorme terreno.
Trata-se de uma moradia de arquitectura tradicional, com madeiras maciças (sucupira brasileira), tectos trabalhados, decoração em folha de ouro. Todas as divisões da casa são servidas de varandas.
Para além do terreno onde está inserida a moradia, existe um terreno urbano com uma área cerca de 7300 m2 com possibilidade de lotear e construir.
A equipa da GIMOPARCEIROS é formada por profissionais activos no mercado em várias actividades além do ramo imobiliário, tais como, intermediação bancária, contabilidade, gestão e mediação de seguros. Actualmente temos escritórios em OLIVEIRA DO BAIRRO e PALHAÇA e uma vasta rede de Parceiros que conjuntamente nos permite ter uma maior abrangência e capacidade de resposta no setor nomeadamente em serviços de apoio como:
// Certificação Energética
// Processos de Crédito Habitação
// Seguros
// Contabilidade e Fiscalidade
// Soluções Documentais
// Projetos de Construção
// Construção Modular
// Obras
// Reabilitação
House T7, Isolated, consisting of basement, ground floor and floor. Annexes with oven kitchen, toilet and cellar. Terrace and land for Garden. It is a villa of traditional architecture, with solid woods (Brazilian sucupira), worked ceilings, decoration in gold leaf. The ground floor is served by three rooms, being a living room with double-sided fireplace and decorated in gold leaf; Dining room; Living room with rec. of heat., kitchen with solid wood furniture, full bathroom and four bedrooms. On the first floor three bedrooms and a full bathroom. All divisions of the house are served by balconies. In addition to the land where the villa is inserted, there is an urban land with an area of about 7300 m2 with the possibility of allotting and building. The villa is sold with the furniture.
The GIMOPARCEIROS team is formed by professionals active in the market in various activities beyond the real estate industry, such as banking intermediation, accounting, management and insurance mediation. Currently we have offices in OLIVEIRA DO BAIRRO and PALHAÇA and a vast network of Partners that together allows us to have a greater scope and responsiveness in the sector, namely in support services such as:
Energy Certification
Housing Credit Processes
Insurance
Accounting and Taxation
Document Solutions
Construction Projects
Modular Construction
Works
Rehabilitation
Esta moradia ainda dispõe de anexos com cozinha de forno, wc e adega, terraço generoso e enorme terreno.
Trata-se de uma moradia de arquitectura tradicional, com madeiras maciças (sucupira brasileira), tectos trabalhados, decoração em folha de ouro. Todas as divisões da casa são servidas de varandas.
Para além do terreno onde está inserida a moradia, existe um terreno urbano com uma área cerca de 7300 m2 com possibilidade de lotear e construir.
A equipa da GIMOPARCEIROS é formada por profissionais activos no mercado em várias actividades além do ramo imobiliário, tais como, intermediação bancária, contabilidade, gestão e mediação de seguros. Actualmente temos escritórios em OLIVEIRA DO BAIRRO e PALHAÇA e uma vasta rede de Parceiros que conjuntamente nos permite ter uma maior abrangência e capacidade de resposta no setor nomeadamente em serviços de apoio como:
// Certificação Energética
// Processos de Crédito Habitação
// Seguros
// Contabilidade e Fiscalidade
// Soluções Documentais
// Projetos de Construção
// Construção Modular
// Obras
// Reabilitação
House T7, Isolated, consisting of basement, ground floor and floor. Annexes with oven kitchen, toilet and cellar. Terrace and land for Garden. It is a villa of traditional architecture, with solid woods (Brazilian sucupira), worked ceilings, decoration in gold leaf. The ground floor is served by three rooms, being a living room with double-sided fireplace and decorated in gold leaf; Dining room; Living room with rec. of heat., kitchen with solid wood furniture, full bathroom and four bedrooms. On the first floor three bedrooms and a full bathroom. All divisions of the house are served by balconies. In addition to the land where the villa is inserted, there is an urban land with an area of about 7300 m2 with the possibility of allotting and building. The villa is sold with the furniture.
The GIMOPARCEIROS team is formed by professionals active in the market in various activities beyond the real estate industry, such as banking intermediation, accounting, management and insurance mediation. Currently we have offices in OLIVEIRA DO BAIRRO and PALHAÇA and a vast network of Partners that together allows us to have a greater scope and responsiveness in the sector, namely in support services such as:
Energy Certification
Housing Credit Processes
Insurance
Accounting and Taxation
Document Solutions
Construction Projects
Modular Construction
Works
Rehabilitation
Contact
Detached House 10 Bedrooms
São Miguel do Souto e Mosteirô, Santa Maria da Feira, Distrito de Aveiro
Used · 1,500m²
buy
1.100.000 €
### English Translation:
**30 km from Porto, in Mosteirô, Santa Maria da Feira**
**Spacious venue for events and residence to restore**
Just a few minutes from the center of Santa Maria da Feira, São João da Madeira, the A1 and A32 highways, we find this property designated for tourism and restaurant activities. Licensed to serve up to 500 people. Everything is in good condition and currently operational.
It has two large event halls:
- On the upper floor, 797m² of an elegant setting, with access to an exterior garden full of interesting details: a wooden balcony, a granite fountain, a bridge, a garden... Licensed to serve 500 people.
- On the lower floor, another 797m² hall with a rustic atmosphere and traditional decorative elements. It can operate separately as a restaurant.
The property includes:
- A fully equipped industrial kitchen
- Air conditioning
- Alarm system
- Surrounding exterior garden with decorative elements and leisure spaces
The property also includes another section which is a residence to be restoreda house entirely in stone, with a kitchen featuring a fireplace and a suite on the ground floor with an independent entrance. Two bedrooms and a bathroom on the upper floor, and an attic with the total area of the house´s footprint: 140m². It also has a terrace with open views to the west: green spaces and rural landscapes.
If you are looking for a tourism investment, come and see the potential of this property!
- Half an hour from Porto and Aveiro
- 5 minutes from Santa Maria da Feira
- 5 minutes from São João da Madeira
- 10 minutes from the beach
- 40 minutes from Francisco Sá Carneiro Airport
Life shrinks or expands in proportion to one´s courage
We look forward to your contact!
’Want to buy but need to sell first? I can help!’
**HB - Grupo Habinédita**
**30 km from Porto, in Mosteirô, Santa Maria da Feira**
**Spacious venue for events and residence to restore**
Just a few minutes from the center of Santa Maria da Feira, São João da Madeira, the A1 and A32 highways, we find this property designated for tourism and restaurant activities. Licensed to serve up to 500 people. Everything is in good condition and currently operational.
It has two large event halls:
- On the upper floor, 797m² of an elegant setting, with access to an exterior garden full of interesting details: a wooden balcony, a granite fountain, a bridge, a garden... Licensed to serve 500 people.
- On the lower floor, another 797m² hall with a rustic atmosphere and traditional decorative elements. It can operate separately as a restaurant.
The property includes:
- A fully equipped industrial kitchen
- Air conditioning
- Alarm system
- Surrounding exterior garden with decorative elements and leisure spaces
The property also includes another section which is a residence to be restoreda house entirely in stone, with a kitchen featuring a fireplace and a suite on the ground floor with an independent entrance. Two bedrooms and a bathroom on the upper floor, and an attic with the total area of the house´s footprint: 140m². It also has a terrace with open views to the west: green spaces and rural landscapes.
If you are looking for a tourism investment, come and see the potential of this property!
- Half an hour from Porto and Aveiro
- 5 minutes from Santa Maria da Feira
- 5 minutes from São João da Madeira
- 10 minutes from the beach
- 40 minutes from Francisco Sá Carneiro Airport
Life shrinks or expands in proportion to one´s courage
We look forward to your contact!
’Want to buy but need to sell first? I can help!’
**HB - Grupo Habinédita**
Contact
See more Properties for Sale, Houses in Distrito de Aveiro
Bedrooms
Zones
Can’t find the property you’re looking for?
