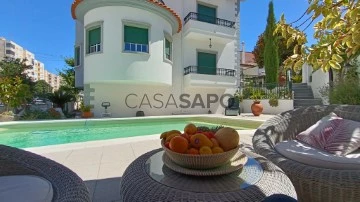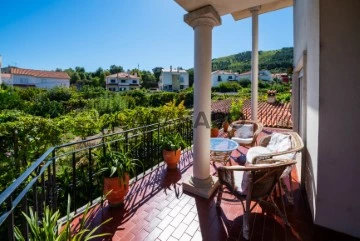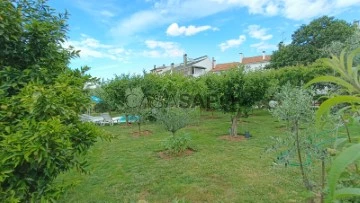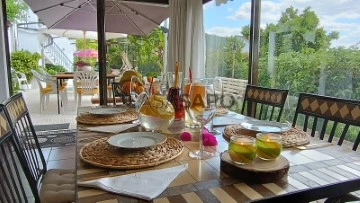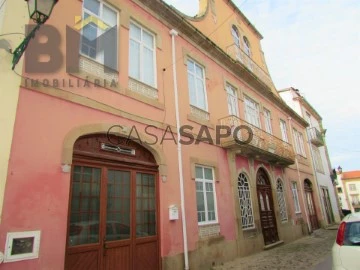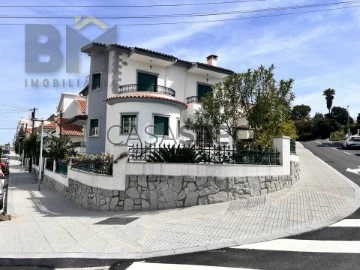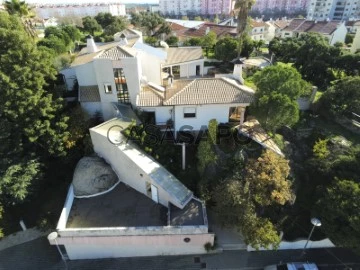Houses
6+
Price
More filters
6 Properties for Sale, Houses 6 or more Bedrooms in Distrito de Castelo Branco, with Double Glazed
Order by
Relevance
Detached House 6 Bedrooms Triplex
Castelo Branco, Distrito de Castelo Branco
Used · 281m²
With Garage
buy
480.000 €
Otima moradia isolada T6 com piscina, garagem, churrasqueira e jardim localizada em Castelo Branco.
Trata-se de uma moradia de 3 pisos em bom estado de conservação, com uma excelente exposição solar e muito acolhedora. Está inserida num terreno com 462 m2 e a sua área bruta de 411 m2 é distribuída de seguinte forma: O rés de chão é composto por hall de entrada, sala comum com lareira e varanda , 1 quarto com varanda, escritório, cozinha totalmente equipada com lavandaria e despensa, casa de banho e alpendre. O 1º andar por hall dos quartos com roupeiro embutido, 4 quartos, sendo que 1 é em suite e 2 têm roupeiros embutidos e acesso a varandas, 2 casas de banho e arrecadação. A cave é constituída por garagem, cozinha de apoio e salão. Todas as divisões estão equipadas com aquecimento central e ar condicionado
Esta moradia conta no exterior com um bonito jardim, muito bem tratado, com piscina, zona de lazer e de refeições e onde poderá desfrutar de um ambiente tranquilo e agradável e passar bons momentos de convívio com a família e amigos.
Fica na bonita cidade de Castelo Branco que é facilmente acessível por auto-estrada ou ligação ferroviária e encontra-se a apenas 2 horas do Aeroporto de Lisboa.
Castelo Branco é uma joia preciosa do património histórico e cultural. Um local de jardins mágicos, génios da pintura e da escultura contemporâneas e bordados coloridos. No coração de uma natureza intocável e de paisagens infinitamente inspiradoras.
Nas imediações de Castelo Branco, não deixe de explorar o impressionante Parque Natural do Tejo Internacional ou as Aldeias Históricas de Idanha-a-Velha e Monsanto. Uma verdadeira viagem no tempo!
Trata-se de uma moradia de 3 pisos em bom estado de conservação, com uma excelente exposição solar e muito acolhedora. Está inserida num terreno com 462 m2 e a sua área bruta de 411 m2 é distribuída de seguinte forma: O rés de chão é composto por hall de entrada, sala comum com lareira e varanda , 1 quarto com varanda, escritório, cozinha totalmente equipada com lavandaria e despensa, casa de banho e alpendre. O 1º andar por hall dos quartos com roupeiro embutido, 4 quartos, sendo que 1 é em suite e 2 têm roupeiros embutidos e acesso a varandas, 2 casas de banho e arrecadação. A cave é constituída por garagem, cozinha de apoio e salão. Todas as divisões estão equipadas com aquecimento central e ar condicionado
Esta moradia conta no exterior com um bonito jardim, muito bem tratado, com piscina, zona de lazer e de refeições e onde poderá desfrutar de um ambiente tranquilo e agradável e passar bons momentos de convívio com a família e amigos.
Fica na bonita cidade de Castelo Branco que é facilmente acessível por auto-estrada ou ligação ferroviária e encontra-se a apenas 2 horas do Aeroporto de Lisboa.
Castelo Branco é uma joia preciosa do património histórico e cultural. Um local de jardins mágicos, génios da pintura e da escultura contemporâneas e bordados coloridos. No coração de uma natureza intocável e de paisagens infinitamente inspiradoras.
Nas imediações de Castelo Branco, não deixe de explorar o impressionante Parque Natural do Tejo Internacional ou as Aldeias Históricas de Idanha-a-Velha e Monsanto. Uma verdadeira viagem no tempo!
Contact
House 6 Bedrooms
Fundão, Fundão, Valverde, Donas, A. Joanes, A. Nova Cabo, Distrito de Castelo Branco
Used · 390m²
With Garage
buy
335.000 €
Detached 6 bedroom villa, with good location, inserted in a plot of 1450m2, with parking for 6 cars in Fundão.
House joins a spacious avenue with pedestrian zone, bike path, leisure areas, overlooking the Serra da Estrela and Serra da Gardunha.
The location is quiet and airy, with public, commercial and recreational services nearby, benefits from a nearby gymnasium, school and daycare a few hundred meters away.
It also has the privilege of having in its involvement restaurants, hospital, dental and health clinics. Large surfaces such as Continente, Lidl, Intermarché and Pingo Doce are within a 4-minute drive.
CONSTRUCTION:
On the ground floor you have a garage for 2 cars with automatic gate, billiard room with 29 m2, cellar with 15 m2, a spacious laundry room with water supply of bore hole and public network, storage room and own division for central heating.
On The 1st Floor, a large dining and living room, with about 60 m2, with plenty of natural light to the east, west and south. It also has a spacious bathroom, kitchen with 18 m2, equipped with MIELE equipment, benefiting with direct access to the pantry on the balcony and the centenary garden.
On Floor 2, it offers three spacious rooms with floating floors, double-glazed windows and a private balcony.
It also has a suite with bathroom and walk-in closet.
The rooms have privileged views of the garden, Cova da Beira and Serra da Estrela and Serra da Gardunha.
The attic is properly insulated, with natural lighting and features two bedrooms with floating floors, a multifunction room with 30 m2, full bathroom. There are also two storage locations.
The outdoor area offers, generous swimming pool, support area with changing rooms a large garden, vegetable garden area with access to 3 cans of vines and Kiwis, lake, swing, well and automatic irrigation, outdoor kitchen equipped with two wood ovens and barbecue.
The house is sold without filling.
Very good build quality!
Come meet her!
House joins a spacious avenue with pedestrian zone, bike path, leisure areas, overlooking the Serra da Estrela and Serra da Gardunha.
The location is quiet and airy, with public, commercial and recreational services nearby, benefits from a nearby gymnasium, school and daycare a few hundred meters away.
It also has the privilege of having in its involvement restaurants, hospital, dental and health clinics. Large surfaces such as Continente, Lidl, Intermarché and Pingo Doce are within a 4-minute drive.
CONSTRUCTION:
On the ground floor you have a garage for 2 cars with automatic gate, billiard room with 29 m2, cellar with 15 m2, a spacious laundry room with water supply of bore hole and public network, storage room and own division for central heating.
On The 1st Floor, a large dining and living room, with about 60 m2, with plenty of natural light to the east, west and south. It also has a spacious bathroom, kitchen with 18 m2, equipped with MIELE equipment, benefiting with direct access to the pantry on the balcony and the centenary garden.
On Floor 2, it offers three spacious rooms with floating floors, double-glazed windows and a private balcony.
It also has a suite with bathroom and walk-in closet.
The rooms have privileged views of the garden, Cova da Beira and Serra da Estrela and Serra da Gardunha.
The attic is properly insulated, with natural lighting and features two bedrooms with floating floors, a multifunction room with 30 m2, full bathroom. There are also two storage locations.
The outdoor area offers, generous swimming pool, support area with changing rooms a large garden, vegetable garden area with access to 3 cans of vines and Kiwis, lake, swing, well and automatic irrigation, outdoor kitchen equipped with two wood ovens and barbecue.
The house is sold without filling.
Very good build quality!
Come meet her!
Contact
House 7 Bedrooms
Fundão, Fundão, Valverde, Donas, A. Joanes, A. Nova Cabo, Distrito de Castelo Branco
Used · 474m²
With Garage
buy
490.000 €
The automatic gates open the way to a property with 1087 m2 of pure leisure and good taste.
We can enter through the main door, but the secret is in the garage that opens the direct passage to the farm equipped with everything we need.
The land outside is the luxury we want to live in this paradise, with fresh and fertile land for vegetables, legumes and fruits all year round. It is very rich in diversity of trees: Diospireiros, Medronheiros, Ameixoeiras, Nectarines, Figueiras Pingo de Mel, Amoras, Laranjeiras, Pomegranates, Cerejeiras, Macieiras, Ginjeiras, Marmeleiros, Kiwis and Vines with table grapes of excellent quality.
It has a borehole, a well and a tank to support the irrigation. There was never a lack of water on this property.
Next to the pool is a barbecue area, a fountain and a support house with wood oven.
It has the possibility to build a bathroom with shower inside.
Green is the most present color, but it is important to value the diversity of colors that complete it during the day and at night the lighting accompanies us throughout the line.
Going up the staircase to the 1st floor, we come across a view over the Cova da Beira loaded with beauty day and night.
The villa on the ground floor has living room / kitchen with generous areas, large bathroom, dining room, laundry and bedroom with large closet.
It also has access to the upper floor, which can be done by 3 routes, 2 outdoor and 1 indoor.
The garage for 2 large cars is also on the ground floor.
Going up to the first floor has living room with fireplace / kitchen with generous areas, living room, 3 huge bedrooms all with natural light, 2 bathrooms and a wide corridor. This is the wide main entrance, benefiting from a large door complying with all safety rules.
Going up to the 2nd floor we have a large living room with fireplace, 2 bedrooms and 1 bathroom.
Central heating can be natural gas or diesel with a tank of 1000 liters.
All the frames are in double glazing, with thermal cut.
LOCATION:
It is a 3-minute drive from Fundão City Hall, which means that it is close to a lot of commerce, Schools, Banks, Police Authorities, Bakeries, Cafes, Hypermarkets, supermarkets, Gas Stations, Post Offices, Pharmacies, Health Center, Theater, etc.
If you are looking for a farm with pure air, beautiful and with a strong bet on tranquility and proximity to the city, this may be the opportunity for you.
We can enter through the main door, but the secret is in the garage that opens the direct passage to the farm equipped with everything we need.
The land outside is the luxury we want to live in this paradise, with fresh and fertile land for vegetables, legumes and fruits all year round. It is very rich in diversity of trees: Diospireiros, Medronheiros, Ameixoeiras, Nectarines, Figueiras Pingo de Mel, Amoras, Laranjeiras, Pomegranates, Cerejeiras, Macieiras, Ginjeiras, Marmeleiros, Kiwis and Vines with table grapes of excellent quality.
It has a borehole, a well and a tank to support the irrigation. There was never a lack of water on this property.
Next to the pool is a barbecue area, a fountain and a support house with wood oven.
It has the possibility to build a bathroom with shower inside.
Green is the most present color, but it is important to value the diversity of colors that complete it during the day and at night the lighting accompanies us throughout the line.
Going up the staircase to the 1st floor, we come across a view over the Cova da Beira loaded with beauty day and night.
The villa on the ground floor has living room / kitchen with generous areas, large bathroom, dining room, laundry and bedroom with large closet.
It also has access to the upper floor, which can be done by 3 routes, 2 outdoor and 1 indoor.
The garage for 2 large cars is also on the ground floor.
Going up to the first floor has living room with fireplace / kitchen with generous areas, living room, 3 huge bedrooms all with natural light, 2 bathrooms and a wide corridor. This is the wide main entrance, benefiting from a large door complying with all safety rules.
Going up to the 2nd floor we have a large living room with fireplace, 2 bedrooms and 1 bathroom.
Central heating can be natural gas or diesel with a tank of 1000 liters.
All the frames are in double glazing, with thermal cut.
LOCATION:
It is a 3-minute drive from Fundão City Hall, which means that it is close to a lot of commerce, Schools, Banks, Police Authorities, Bakeries, Cafes, Hypermarkets, supermarkets, Gas Stations, Post Offices, Pharmacies, Health Center, Theater, etc.
If you are looking for a farm with pure air, beautiful and with a strong bet on tranquility and proximity to the city, this may be the opportunity for you.
Contact
House 9 Bedrooms
Castelo, Castelo Branco, Distrito de Castelo Branco
Used · 178m²
With Garage
buy
265.000 €
Palace with dates from 1911, unique, emblematic and in the city center.
The building was partially restored with 3 floors, has new plumbing, sewers also and almost all renewed electricity. New windows and double glazing. Floor on the first floor and attic.
On the ground site everything was refurbished and has 2 garages, 2 bedrooms, 2 toilets, 1 large open-space kitchen/living room with a large high foot and access to the garden.
On the 1st floor there are 4 bedrooms, 2 of them suites, 2 toilets, living/dining room, office and kitchen also with access to the garden.
In the attic has another 3 bedrooms, 1 living room and 1 toilet. It still has 2 lower parts for storage (attic).
Backyard with about 170m2, 1 barbecue disabled and 1 well.
A unique property with unique features, emblematic and special loaded with stories.
Mr. Investor, this property may be what you’ve been looking for. Make your visit.
In the city centre, a 2-minute walk from the Docks, City Hall, banks, many services and various shops.
The building was partially restored with 3 floors, has new plumbing, sewers also and almost all renewed electricity. New windows and double glazing. Floor on the first floor and attic.
On the ground site everything was refurbished and has 2 garages, 2 bedrooms, 2 toilets, 1 large open-space kitchen/living room with a large high foot and access to the garden.
On the 1st floor there are 4 bedrooms, 2 of them suites, 2 toilets, living/dining room, office and kitchen also with access to the garden.
In the attic has another 3 bedrooms, 1 living room and 1 toilet. It still has 2 lower parts for storage (attic).
Backyard with about 170m2, 1 barbecue disabled and 1 well.
A unique property with unique features, emblematic and special loaded with stories.
Mr. Investor, this property may be what you’ve been looking for. Make your visit.
In the city centre, a 2-minute walk from the Docks, City Hall, banks, many services and various shops.
Contact
House 6 Bedrooms
Castelo Branco, Distrito de Castelo Branco
Used · 180m²
With Garage
buy
480.000 €
Excellent detached villa in Castelo Branco, with 6 bedrooms, 2 of them suites, perfect for a large family or for those who want to receive guests with comfort and privacy.
When entering the house, it is possible to notice the care with the details in the decoration, which makes it even more welcoming. The living room is a highlight with a fireplace that provides a cosy atmosphere on colder days. The kitchen is fully equipped, with enough space for family meals and also has a laundry area and pantry, for greater storage.
On the lower floor, a large basement with garage and support kitchen, plus a spacious lounge with fireplace, ideal for gatherings of friends and family. All rooms are equipped with central heating and air conditioning for added convenience.
Outside, the villa has a swimming pool, perfect for the hottest days, as well as a barbecue area, where you can prepare delicious meals in moments of conviviality. The manicured gardens provide a tranquil and relaxing environment, ideal for resting.
Do not miss the opportunity to acquire this charming villa in Castelo Branco and enjoy all the comfort and quality of life that it offers.
Schedule your visit now and be enchanted by all that this property has to offer!
BEM MEDIAR is a 100% national real estate agency, based in Castelo Branco. Present in the market for more than 10 years, we have a very extensive know-how, we have an experienced team, trained and oriented to obtaining results and customer service. We operate in the Central area of Portugal and our services are distinguished by quality, speed and value generation that returns to our customers.
Tell us what you’re looking for, and we’ll help.
When entering the house, it is possible to notice the care with the details in the decoration, which makes it even more welcoming. The living room is a highlight with a fireplace that provides a cosy atmosphere on colder days. The kitchen is fully equipped, with enough space for family meals and also has a laundry area and pantry, for greater storage.
On the lower floor, a large basement with garage and support kitchen, plus a spacious lounge with fireplace, ideal for gatherings of friends and family. All rooms are equipped with central heating and air conditioning for added convenience.
Outside, the villa has a swimming pool, perfect for the hottest days, as well as a barbecue area, where you can prepare delicious meals in moments of conviviality. The manicured gardens provide a tranquil and relaxing environment, ideal for resting.
Do not miss the opportunity to acquire this charming villa in Castelo Branco and enjoy all the comfort and quality of life that it offers.
Schedule your visit now and be enchanted by all that this property has to offer!
BEM MEDIAR is a 100% national real estate agency, based in Castelo Branco. Present in the market for more than 10 years, we have a very extensive know-how, we have an experienced team, trained and oriented to obtaining results and customer service. We operate in the Central area of Portugal and our services are distinguished by quality, speed and value generation that returns to our customers.
Tell us what you’re looking for, and we’ll help.
Contact
House 9 Bedrooms
Quinta Pires Marques, Castelo Branco, Distrito de Castelo Branco
Used · 411m²
With Garage
buy
499.000 €
Spaces... in your life! Fantastic Villa V10 with land, garage, swimming pool and leisure area, located in the heart of the city! The villa we present to you is inserted in a plot of land with 1,740 m2 with a gross construction area of 479.70 m2, distributed over 3 floors. At the level of the basement, it has a large garage with about 30 m2, with space for two cars and storage. At ground floor level has: 2 rooms, 3 bathrooms, one of them private, 1 kitchen, 6 bedrooms, engine room, storage room, laundry, pantry and kitchen to support the pool. At the level of the 1st floor there is also: 1 bathroom, 4 bedrooms, games room and living room. It also has a swimming pool with 85 m2, leisure area, barbecue, terrace, land with several plants, exotic trees and fruit trees! With high quality building materials, it also has electric shutters, double glazing, plenty of natural lighting, underfloor heating, and photovoltaic panels for energy production. The villa in question is characterized by an avant-garde architecture, and with a differentiated design! Come meet the one that can be the dwelling of your dreams!
Contact
See more Properties for Sale, Houses in Distrito de Castelo Branco
Bedrooms
Zones
Can’t find the property you’re looking for?
